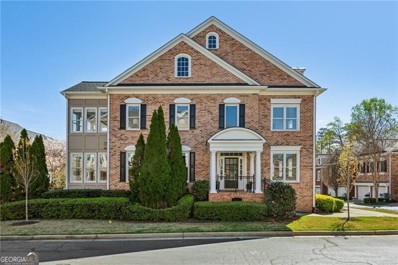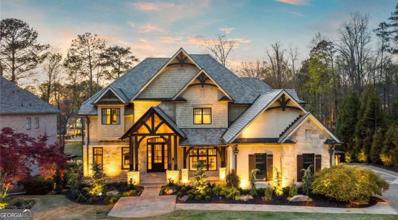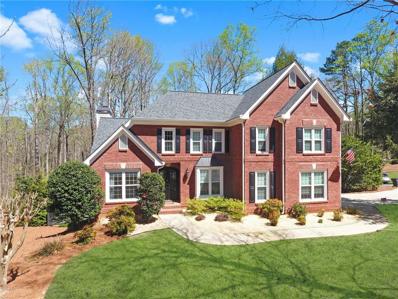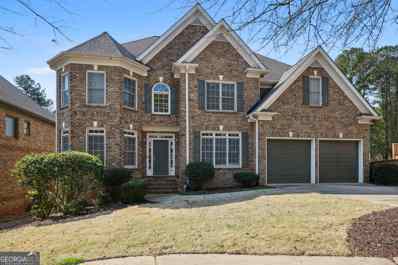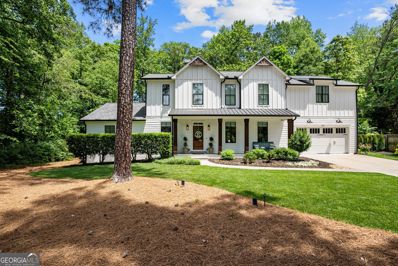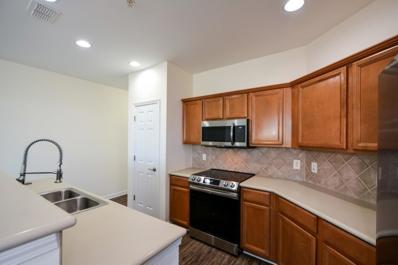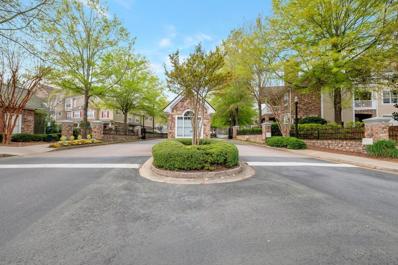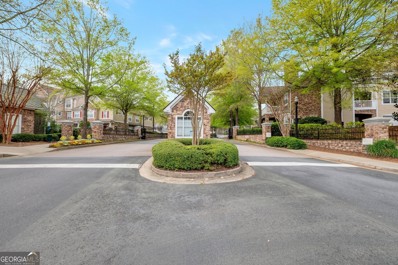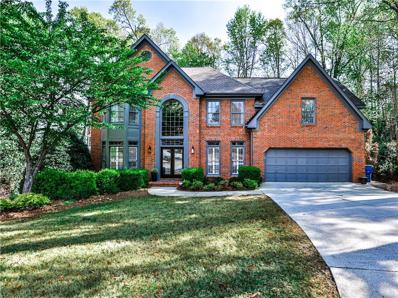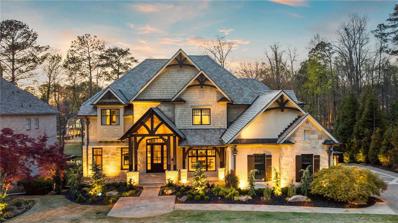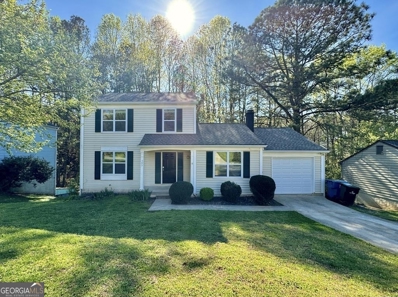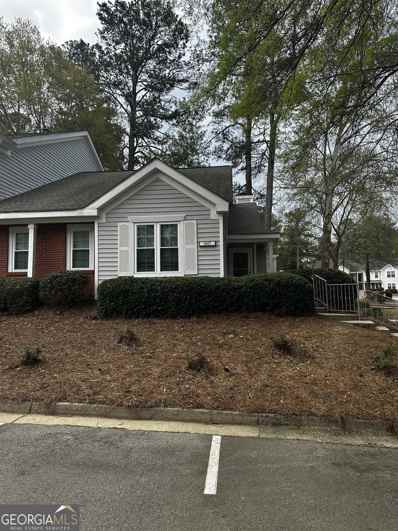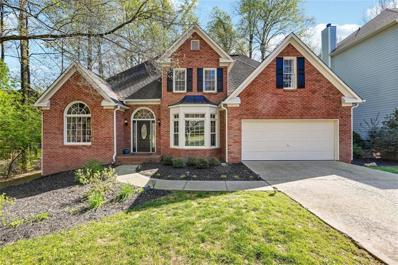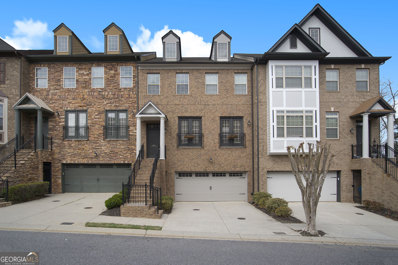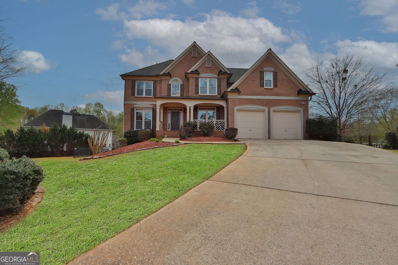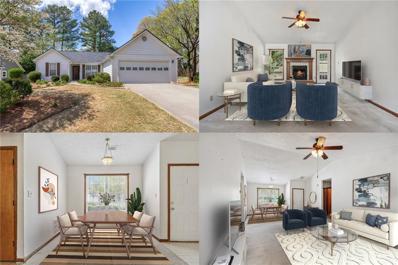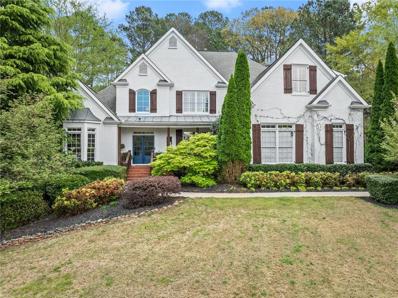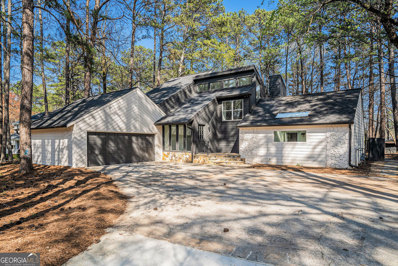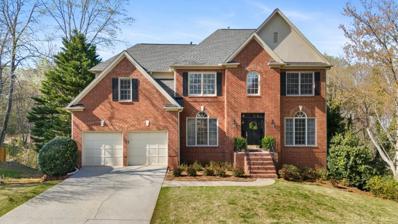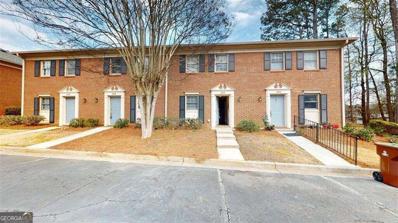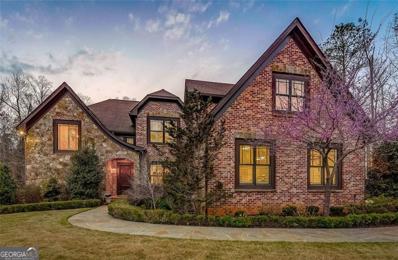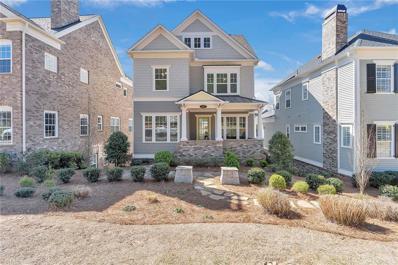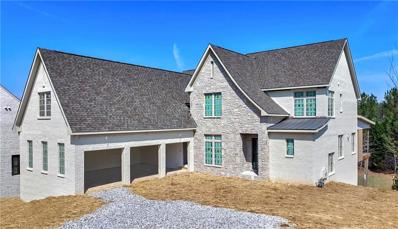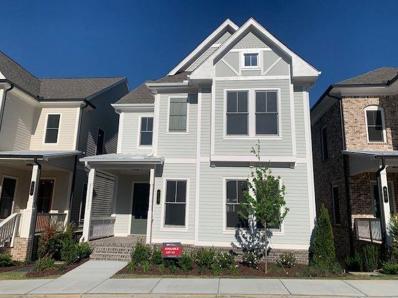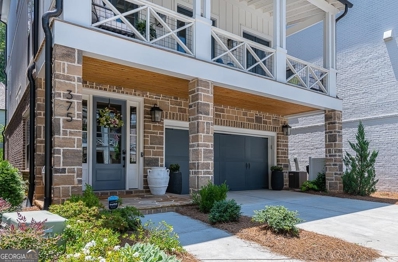Alpharetta GA Homes for Sale
- Type:
- Townhouse
- Sq.Ft.:
- 3,810
- Status:
- Active
- Beds:
- 4
- Lot size:
- 0.03 Acres
- Year built:
- 2002
- Baths:
- 4.00
- MLS#:
- 10273672
- Subdivision:
- Academy Park
ADDITIONAL INFORMATION
Walk to Avalon OR Downtown in minutes! Fabulous END UNIT home. Be impressed with spacious Entry & Open floor plan! Kitchen & Owner's Bath renovated less than 5 years ago. Central curved staircase flanked by a Living Room and a Den with Fireplace...tons of natural light! Work-from-home in your awesome Sunroom or just relax and have a moment after a yoga workout because there is room for both! Entertain with ease with beautiful Renovated Kitchen and terrific guest flow between rooms. Take it outdoors on your private deck or dinners in your coffered ceiling Dining Room. Comfortable layout yet perfect for entertaining. Elegant staircase opens to deluxe Owner's Suite with 10' x 16' Sitting Room/Home Office. Owner's Spa Bathroom with separate soaking Tub & Shower, 2 vanities and 2 walk-in Closets! Perfect. 2 other bedrooms & Jack & Jill bathroom upstairs. The Terrace Level boasts a Bedroom apartment Suite OR also ideal for a Media/Billiard Room. On other side of stairs is flex space and "mudroom" with immediate access to expanded walk-in closet offering option for discreet furkids care ... makes it so convenient for walking our "best friends". Wait till you see the oversized garage! Wow. This 2-car+ garage fits a truck or SUV! 50 steps to Exceptional amenities including Jr-Olympic pool, tennis/pickleball, Clubhouse with regular fun "live" music social events, well-appointed Fitness Center and tranquil 7-acre walking trail Nature Preserve with 2 private gates that open directly onto Alpha Loop. Luxury, convenience, & awesome community in coveted Academy Park!
- Type:
- Single Family
- Sq.Ft.:
- 7,743
- Status:
- Active
- Beds:
- 5
- Lot size:
- 0.44 Acres
- Year built:
- 1999
- Baths:
- 5.00
- MLS#:
- 10274979
- Subdivision:
- Windward
ADDITIONAL INFORMATION
Crafted with meticulous attention to detail, this extensively renovated home has an effective age of only six years! Nearly every interior and exterior surface, from the studs out, has been fully renovated with high-quality materials. Nestled within the prestigious Windward Community, this lakefront residence defines luxury. Impressive exterior features such as stone pathways, professional landscaping, Windsor bronze-clad casement windows, and a DaVinci slate tile roof (with a 50-year warranty), offer the perfect introduction to the grandeur inside. Step into the home through custom oak doors into a grand two-story foyer with a curved limestone stairway and designer chandelier. To each side are formal dining and living rooms, the latter boasting the first of five Francois & Co. fireplaces. Past the stairway, the spacious great room features a two-story limestone fireplace, coffered ceilings, and an adjoining sunroom offering access to both upper decks. The kitchen, designed for culinary enthusiasts and entertainers, features stained cabinetry, black granite countertops, a large island, and state-of-the-art appliances. The connected casual dining area and vaulted keeping room with fireplace will ensure guest comfort during meal prep. A hidden scullery caters to larger events, with additional counter space, storage, appliances, and a patio with a built-in grill and smoker. The main level also includes an elegantly designed powder room and a guest bedroom with an en-suite bathroom. Upstairs, the owner's suite boasts trey ceilings, a pewter fireplace, a sitting room, a luxurious bathroom, and two dressing rooms. A secondary suite offers a sitting room and ensuite bathroom. The terrace level is designed for entertainment, with a bar, game room, sitting room, entertainment room, guest bedroom, fitness room, and full bathroom. From here, accordion glass doors lead to outdoor living spaces, such as a slate-tiled, covered porch with Phantom screens, an expansive stone patio with a firepit, and curved stairs leading to the private dock. Windward residents enjoy amenities such as sports fields, walking trails, and clubs. The community is near GA-400, Avalon, Halcyon, shopping, dining, and top-rated schools in North Fulton.
- Type:
- Single Family
- Sq.Ft.:
- 3,804
- Status:
- Active
- Beds:
- 4
- Lot size:
- 1.34 Acres
- Year built:
- 1992
- Baths:
- 5.00
- MLS#:
- 7362674
- Subdivision:
- Bentgrass Farms
ADDITIONAL INFORMATION
Nestled on an expansive 1.3-acre haven in the heart of Milton, this breathtaking luxury home offers the perfect blend of sophistication, comfort, and unparalleled privacy. With no covenants or restrictions to limit your imagination, this property is a rare gem designed to cater to the discerning family who cherishes both elegance and freedom. As you step through the majestic iron doors, you're welcomed by stunning wide-plank hardwood floors that pave the way through a sun-drenched 2-story foyer. This grand entrance invites you into a world of exquisite detail, leading you to a cozy office/study for tranquil workdays and a beautiful dining room ready to host your memorable family gatherings. At the core of this splendid abode is a chef’s dream kitchen, boasting premium stainless steel appliances, pristine white cabinetry, and sleek granite countertops. This culinary haven opens seamlessly into a family room adorned with built-ins and a warm fireplace, crafting the perfect backdrop for family bonding and entertainment. Venture outside onto the robust composite decking and embrace the serenity of your vast, level and fenced backyard - a true rarity and a luxury in itself. The main level extends its warm embrace with a guest suite complete with a private bathroom, ensuring comfort and privacy for your visitors. Upstairs you'll find the primary suite featuring a walk-in closet and a spa-like bathroom adorned with travertine flooring, a standalone tub, granite countertops, and refined wood cabinetry. Two additional bedrooms share a Jack-and-Jill bathroom, each with separate vanities for utmost privacy and convenience. The terrace level unfolds as an entertainment and relaxation sanctuary, equipped with a living room space, an office/bedroom, an additional finished room, and ample storage. The adjacent screened porch offers an extended living area, perfect for enjoying the outdoors in comfort. Located mere minutes from GA400, Avalon, and the charming streets of downtown Alpharetta, this home positions you in the heart of convenience. Surrounded by fine dining, retail therapy, and top-rated schools, your new home in Milton is more than a residence—it’s a gateway to a lifestyle of luxury, privacy, and endless possibilities.
- Type:
- Single Family
- Sq.Ft.:
- 5,300
- Status:
- Active
- Beds:
- 6
- Lot size:
- 0.25 Acres
- Year built:
- 2004
- Baths:
- 5.00
- MLS#:
- 10276549
- Subdivision:
- Hartsmill Pointe
ADDITIONAL INFORMATION
This home has everything most people are looking for! Faces north with a bedroom and full bath on the main level and an open floorplan with the large kitchen open to the 2 story family room. Finished walk out terrace level with a full kitchen, large living area, LAUNDRY, bedroom and bonus room. There are 4 bedrooms upstairs including the huge primary bedroom with a sitting room. Fantastic schools and located near shopping, parks and all that Alpharetta has to offer.
$1,299,000
183 Sedalia Court Alpharetta, GA 30009
- Type:
- Single Family
- Sq.Ft.:
- 3,373
- Status:
- Active
- Beds:
- 4
- Lot size:
- 0.76 Acres
- Year built:
- 2019
- Baths:
- 4.00
- MLS#:
- 10276014
- Subdivision:
- Eastwood
ADDITIONAL INFORMATION
Nestled in the heart of Downtown Alpharetta, this stunning and completely renovated home sits on a generous .76-acre flat lot, located in a serene cul-de-sac. This property boasts an open floor plan that seamlessly integrates fireside living spaces, creating an inviting atmosphere perfect for both relaxing and entertaining. As you enter, you are greeted by a spacious and well-lit living area featuring beautiful hardwood floors that extend throughout the main level. The home includes a convenient bedroom on the main level, ideal for guests or as an additional living space, complemented by an office, perfect for remote work or study. The heart of the home is the open concept kitchen and living area, where modern aesthetics meet functionality. The kitchen is equipped with top-of-the-line appliances, ample counter space, and a central island, making it a chef's delight. The living area extends outdoors onto a large deck, offering a splendid view of the expansive backyard, perfect for outdoor gatherings and relaxation. Upstairs, the home features large secondary bedrooms, offering ample space for family and guests. The highlight of the upper level is the master suite, a true sanctuary, featuring an amazing new master bath and large closet, providing a luxurious and private retreat. Additional guest suite on main with private bath. Additional features include a practical drop zone, a spacious 2-car garage, wiring for exterior and interior CAT6 internet and surround sound speakers, and plenty of parking for guests. The property's location is a standout feature, with easy walking access to the vibrant Downtown Alpharetta and the upscale shopping and dining experiences at Avalon. This home is a rare find, combining the tranquility of suburban living with the convenience of urban amenities and new construction. It's an ideal setting for those seeking a comfortable, stylish, and well-connected lifestyle in Alpharetta.
- Type:
- Condo
- Sq.Ft.:
- 1,508
- Status:
- Active
- Beds:
- 3
- Lot size:
- 0.04 Acres
- Year built:
- 2006
- Baths:
- 2.00
- MLS#:
- 7363040
- Subdivision:
- Westside Commons
ADDITIONAL INFORMATION
Rarely available corner 3 bedroom Chastain floorpan, the largest in the community. Totally move-in ready with fresh paint throughout, new LVP flooring in all living spaces, tiled baths, a brand new 4 piece Samsung SS kitchen appliance package, new window blinds throughout, updated light fixtures and upgraded countertops and faucets. Directly across the street from Ameris Bank Amphitheatre and in the heart of many walking trails and City of Alpharetta amenities. Rental permits are capped in this community with a roughly 2 year waitlist.
- Type:
- Condo
- Sq.Ft.:
- 1,321
- Status:
- Active
- Beds:
- 2
- Lot size:
- 0.03 Acres
- Year built:
- 1997
- Baths:
- 2.00
- MLS#:
- 7362863
- Subdivision:
- Villages Of Devinshire
ADDITIONAL INFORMATION
Perfect location, nestled among the trees in Milton, yet so convenient. Luxury 2 BR, 2 BA condo in gated community. Sunny and Bright Open Floorplan. Kitchen features granite counters, tile backsplash and tile flooring. Move-In ready with updated light fixtures throughout. Kent floor plan has great room w/ fireplace, office nook & overlooks large, covered deck perfect for outdoor dining & entertaining. Great Roommate plan as both bedrooms feature a private bath and walk-in closet. All appliances remain with the property, including kitchen Refrigerator and Washer and Dryer in the Handy Laundry Room. Within walking/short drive to shopping, restaurants, parks, tech corridor, Marta, Verizon Amphitheater and Avalon. Ample owner & guest parking in parking lot. Gated Community features Club House with Pool Table and Community Room, Fitness Center, Olympic Sized Swimming Pool, Tennis, Basket Ball Court and walking trails, plus a dog park and a self car wash.
- Type:
- Condo
- Sq.Ft.:
- 1,321
- Status:
- Active
- Beds:
- 2
- Lot size:
- 0.03 Acres
- Year built:
- 1997
- Baths:
- 2.00
- MLS#:
- 10275597
- Subdivision:
- Villages Of Devinshire
ADDITIONAL INFORMATION
Perfect location, nestled among the trees in Milton, yet so convenient. Luxury 2 BR, 2 BA condo in gated community. Sunny and Bright Open Floorplan. Kitchen features granite counters, tile backsplash and tile flooring. Move-In ready with updated light fixtures throughout. Kent floor plan has great room w/ fireplace, office nook & overlooks large, covered deck perfect for outdoor dining & entertaining. Great Roommate plan as both bedrooms feature a private bath and walk-in closet. All appliances remain with the property, including kitchen Refrigerator and Washer and Dryer in the Handy Laundry Room. Within walking/short drive to shopping, restaurants, parks, tech corridor, Marta, Verizon Amphitheater and Avalon. Ample owner & guest parking in parking lot. Gated Community features Club House with Pool Table and Community Room, Fitness Center, Olympic Sized Swimming Pool, Tennis, Basket Ball Court and walking trails, plus a dog park and a self car wash.
- Type:
- Single Family
- Sq.Ft.:
- 5,046
- Status:
- Active
- Beds:
- 6
- Lot size:
- 0.38 Acres
- Year built:
- 1993
- Baths:
- 4.00
- MLS#:
- 7361972
- Subdivision:
- Birkdale
ADDITIONAL INFORMATION
This beautiful brick home in the sought after Alpharetta neighborhood of Birkdale is ready for its next loving owner. The main level boasts a bedroom/office with an attached bath. The large kitchen offers beautiful light granite, stainless steel appliances and abundant natural light through the wall of arched windows. The open family room has a gas fireplace, vaulted ceiling and a huge wall of windows allowing you to feel as though the outside has moved in! The eat-in breakfast area opens to the back deck which is perfect for entertaining in your private backyard. The main level has beautiful gleaming hardwoods throughout. Upstairs, you will find 4 large bedrooms, 2 bathrooms and an oversized laundry room that almost makes the task of laundry a pleasure! The spacious basement is beautifully finished with a bedroom, full bath, game room, exercise room, wet bar, and large entertaining room. Birkdale is a swim/tennis neighborhood with 2 tennis courts, pool, and sidewalks throughout the community. Birkdale is convenient to GA. 400, Avalon, and abundant shopping, restaurants and parks. In the highly sought after Dolvin, Autry Mill, and Johns Creek schools system!
- Type:
- Single Family
- Sq.Ft.:
- 7,743
- Status:
- Active
- Beds:
- 5
- Lot size:
- 0.44 Acres
- Year built:
- 1999
- Baths:
- 5.00
- MLS#:
- 7361336
- Subdivision:
- WINDWARD
ADDITIONAL INFORMATION
Crafted with meticulous attention to detail, this extensively renovated home has an effective age of only six years! Nearly every interior and exterior surface, from the studs out, has been fully renovated with high-quality materials. Nestled within the prestigious Windward Community, this lakefront residence defines luxury. Impressive exterior features such as stone pathways, professional landscaping, Windsor bronze-clad casement windows, and a DaVinci slate tile roof (with a 50-year warranty), offer the perfect introduction to the grandeur inside. Step into the home through custom oak doors into a grand two-story foyer with a curved limestone stairway and designer chandelier. To each side are formal dining and living rooms, the latter boasting the first of five Francois & Co. fireplaces. Past the stairway, the spacious great room features a two-story limestone fireplace, coffered ceilings, and an adjoining sunroom offering access to both upper decks. The kitchen, designed for culinary enthusiasts and entertainers, features stained cabinetry, black granite countertops, a large island, and state-of-the-art appliances. The connected casual dining area and vaulted keeping room with fireplace will ensure guest comfort during meal prep. A hidden scullery caters to larger events, with additional counter space, storage, appliances, and a patio with a built-in grill and smoker. The main level also includes an elegantly designed powder room and a guest bedroom with an en-suite bathroom. Upstairs, the owner's suite boasts trey ceilings, a pewter fireplace, a sitting room, a luxurious bathroom, and two dressing rooms. A secondary suite offers a sitting room and ensuite bathroom. The terrace level is designed for entertainment, with a bar, game room, sitting room, entertainment room, guest bedroom, fitness room, and full bathroom. From here, accordion glass doors lead to outdoor living spaces, such as a slate-tiled, covered porch with Phantom screens, an expansive stone patio with a firepit, and curved stairs leading to the private dock. Windward residents enjoy amenities such as sports fields, walking trails, and clubs. The community is near GA-400, Avalon, Halcyon, shopping, dining, and top-rated schools in North Fulton.
- Type:
- Single Family
- Sq.Ft.:
- n/a
- Status:
- Active
- Beds:
- 3
- Lot size:
- 0.23 Acres
- Year built:
- 1984
- Baths:
- 3.00
- MLS#:
- 10275607
- Subdivision:
- Berkshire Manor
ADDITIONAL INFORMATION
Located in a desirable Alpharetta neighborhood!! This home affords great natural light throughout! Wonderful floorplan. The large kitchen has all stainless steel appliances and plenty of counter space & cabinets! The home also has a dining room! The large family room has a fireplace with a brick hearth! Sliding glass doors open onto the deck, ready for entraining! All this plus a basement! See this today, this will not last long!!!
- Type:
- Townhouse
- Sq.Ft.:
- n/a
- Status:
- Active
- Beds:
- 2
- Lot size:
- 0.02 Acres
- Year built:
- 1985
- Baths:
- 1.00
- MLS#:
- 10275196
- Subdivision:
- Henderson Place
ADDITIONAL INFORMATION
This delightful condo offers convenient one-level living on the main floor, welcoming you with its charming steeple entry. End unit condo in highly sought after Henderson Place! Oversized family living area. New interior paint throughout. New light fixtures throughout. Newer gas water heater. This condo is just approximately 5 minutes from Downtown Alpharetta and The Avalon, offering a plethora of shopping, dining, and entertainment options. With GA 400 just a mile away, commuting is a breeze!
- Type:
- Single Family
- Sq.Ft.:
- 3,208
- Status:
- Active
- Beds:
- 5
- Lot size:
- 0.29 Acres
- Year built:
- 1990
- Baths:
- 4.00
- MLS#:
- 7362004
- Subdivision:
- Brookhollow Subdivision
ADDITIONAL INFORMATION
NO RENTAL RESTRICTIONS SUBDIVISION. This move-in ready home is ideal for main level living with primary bedroom on the main and 4 very spacious bedrooms and 2 full baths upstair. Primary bedroom features a custom closet system with a massive walk-in shower, jetted tub, and two separate vanities. Main level features a vaulted flex room right off the two story foyer that makes a perfect setting for an office or sitting room. Hardwood floors throughout the main leveling common area with fresh paint and new carpet throughout the home. The floor plan of the home is perfect for entraining guest with a big dining room, eat-in kitchen family room combination. The kitchen has a walk-in pantry that is tucked out of sight as well as a convenient smaller pantry in the kitchen itself. Granite counter tops and breakfast bar peninsula. Natural gas range and electric oven as well as gas fireplace in the family room. Spacious deck and stairs that access the fenced in backyard. This home is ideal for a large family as the upstairs features a full bathroom accessible to 3 bedrooms with one of the bedrooms having their own en suite making it a perfect room for any High School student or guest suite. The home is directly across from the amenities for convenient access back and forth. Plenty of storage throughout the home. Generous two car garage with shelving units. This home is ideal for a growing family and will not last long on the market.
- Type:
- Townhouse
- Sq.Ft.:
- 3,262
- Status:
- Active
- Beds:
- 4
- Lot size:
- 0.04 Acres
- Year built:
- 2007
- Baths:
- 5.00
- MLS#:
- 10274890
- Subdivision:
- Woodland Preserves
ADDITIONAL INFORMATION
Nestled in the heart of Alpharetta, this luxurious 4 bedroom, 4.5 bath townhome offers an unparalleled living experience in the prestigious Woodland Preserves community. With its prime location, exquisite interior finishes, and serene wooded views, this residence is a testament to upscale suburban living. Stunning Hardwood Flooring: Step inside to discover the elegance of polished hardwood floors throughout the main living areas, complemented by extensive crown molding, chair rail details, and graceful arched doorways. Gourmet Kitchen is the heart of the home, featuring richly stained cabinets, a generous breakfast bar, high-end stainless steel appliances including a double oven, and the warmth of a double-sided fireplace that enhances both the kitchen and family room. A separate dining area provides a sophisticated space for gatherings, while the family room, sharing the double-sided fireplace, opens onto a deck offering tranquil views of a wooded retreat. The second level hosts a spacious master suite with a tray ceiling, a luxurious bath with a double vanity and soaking tub, a walk-in closet, an additional bedroom, a full bath, and an office with a front home view. FThe lower levels feature a bedroom or second family room with a fireplace, a full bath leading to a covered deck on one level, and another bedroom/bath with walkout access to the wooded retreat on the bottom level. Enjoy peaceful moments on the deck or covered deck, surrounded by the natural beauty of Woodland Preserves. Walking distance to Avalon and downtown Alpharetta, with quick GA400 access for commuters, positioning this home perfectly for both convenience and luxury. Abundant windows throughout the home ensure a bright and inviting atmosphere. Secure and spacious, with direct access to the lower level. FHA Eligibility is set for June 21, 2024, offering an excellent opportunity for a range of buyers. This exceptional townhome, combining a prestigious location with a high level of comfort and luxury, won't last long. With its close proximity to top Alpharetta amenities and commuter routes, 9004 Woodland Trail is more than a residenceCoit's a lifestyle. Secure your viewing and experience the epitome of Alpharetta living.
Open House:
Thursday, 4/25 2:00-4:00PM
- Type:
- Single Family
- Sq.Ft.:
- 6,765
- Status:
- Active
- Beds:
- 6
- Lot size:
- 0.38 Acres
- Year built:
- 1998
- Baths:
- 5.00
- MLS#:
- 10272042
- Subdivision:
- Lake Laurel
ADDITIONAL INFORMATION
This is a must-see home in a great location! With a gorgeous lake view, tons of natural light inside, and a finished basement, what more could you want? This home has been beautifully maintained with fresh paint, hardwood floors, and all brand-new windows! Enjoy watching TV in the 2 story living room or having dinner with loved ones in the formal dining room. Upstairs you will find 4 bedrooms and 3 full bathrooms that come with plenty of space. This home comes with 2 gas starter fireplaces, one in the master bedroom and one in the living room. The master bathroom has been updated with a beautiful tile walk-in shower and upgraded flooring. In the finished basement, you will see a home theater and plenty of space for entertainment. Outside you will enjoy a back patio that has stairs with a fenced-in backyard thats perfect for hosting your get-togethers! Here you will enjoy plenty of parking in the driveway that allows for multiple cars. Here the community offers plenty of social gatherings including cookouts to events for every holiday. Enjoy your summers by the community pool and playing tennis with friends on the neighborhood courts. Come make this house your next dream home!
- Type:
- Single Family
- Sq.Ft.:
- 1,512
- Status:
- Active
- Beds:
- 3
- Lot size:
- 0.28 Acres
- Year built:
- 1986
- Baths:
- 2.00
- MLS#:
- 7361387
- Subdivision:
- Roswell Mill
ADDITIONAL INFORMATION
This amazing cozy ranch-style home is the perfect opportunity to customize your dream living space. With its good bones and well-maintained condition, it offers a solid foundation for modifications. Recent upgrades such as a new roof, furnace, and HVAC system ensure comfort and efficiency. The quaint eat-in kitchen provides ample storage, including a spacious pantry. The primary bedroom boasts vaulted ceilings and a walk-in closet, while the primary bathroom features a large shower/tub and a stunning skylight. Two additional spacious bedrooms offer versatility for a home office, children's rooms, or guest accommodations. The open living room and dining room combo, complete with a centerpiece fireplace, create a cozy ambiance. The tall vaulted ceilings in the living room add to the sense of openness. The large fenced backyard provides ample outdoor space. Finally, the perfect two-car garage offers plenty of storage options. This home is situated in a prime location within a highly sought-after school district. Additionally, its proximity to various amenities such as shops, parks, and public transportation offers convenience and a vibrant lifestyle. Come and see!
$1,250,000
1000 Colonnade Way Alpharetta, GA 30004
- Type:
- Single Family
- Sq.Ft.:
- 6,155
- Status:
- Active
- Beds:
- 6
- Lot size:
- 1.1 Acres
- Year built:
- 2002
- Baths:
- 5.00
- MLS#:
- 7362511
- Subdivision:
- White Columns
ADDITIONAL INFORMATION
Within the serene confines of the esteemed White Columns Country Club, a residence of distinction awaits at 1000 Colonnade Way. Envision the allure of a personal oasis in your backyard, where a sparkling saltwater pool invites leisurely afternoons, and the whisper of waterfalls orchestrates the soundtrack of your private retreat. The master bedroom, a main-floor sanctuary, promises convenience dressed in luxury. At the heart of this home beats a Tuscan-style chef's kitchen, where the love of gastronomy takes center stage. The built-in fridge seamlessly blends with rich cabinetry, while GE Monogram series appliances including a 6-burner double range and wine cooler, stand ready to assist in crafting your culinary masterpieces. The living room, a grand arena of comfort, is anchored by a custom fireplace that stands as a testament to craftsmanship and design. It is here, in the warmth of flickering flames, where stories will unfold, and laughter will resonate. The openness invites conversation and togetherness, a place where family and friends converge, framed by the backdrop of architectural magnificence. The residence features an in-law suite in the basement including a full kitchen and private patio, offering a secluded haven for guests or a multigenerational family dynamic. The basement is finished off with a movie room, gym space and workshop. White Columns Country Club, a crown jewel in Milton, offers a haven for the golf aficionado, the tennis enthusiast, and the culinary connoisseur. Here, Tom Fazio's design genius unfolds in a golf course of verdant fairways and a social tapestry rich with connections. Imagine weekends filled with the sound of tennis rallies, the sight of sun-glistened pools, and the taste of fine dining where every meal is an event. This is where luxury meets lifestyle, where every day is an opportunity to create, challenge, and cherish. Take the first step towards crafting your tomorrow in this residence of distinction. Arrange your private tour today and be prepared to be captivated, for a home like this - a true architectural gem set against the backdrop of one of Alpharetta's most prestigious addresses - is a rare offering indeed. Call today, for tomorrow might be too late.
- Type:
- Single Family
- Sq.Ft.:
- 2,200
- Status:
- Active
- Beds:
- 3
- Lot size:
- 0.69 Acres
- Year built:
- 1980
- Baths:
- 3.00
- MLS#:
- 10271171
- Subdivision:
- Haynes Landing
ADDITIONAL INFORMATION
Welcome to 9995 Timberstone Rd, Alpharetta, where comfort and luxury harmonize in this stunning residence boasting 3 bedrooms and 2.5 bathrooms. Enter into the grandeur of the 2-story great room, offering a spacious and inviting atmosphere that sets the tone for modern living. The main level features a master suite complete with a vaulted ceiling, walk-in closet, and an opulent ensuite bath featuring a double vanity and an expansive tiled showerCocreating a private oasis for relaxation. Upstairs, two generously sized bedrooms with vaulted ceilings await, along with a loft overlooking the great room, providing additional space for relaxation or entertainment. The gourmet kitchen is a chef's delight, showcasing granite countertops, a breakfast bar, gas cooktop, range hood, built-in microwave, and ovenCoperfect for culinary endeavors and gatherings with loved ones. Step through glass sliding doors to discover your own private retreat in the backyard, featuring an inviting in-ground pool, patio, and a fenced-in yardCoideal for outdoor enjoyment and entertaining. A convenient shed provides additional storage space for your outdoor essentials Nestled in a desirable community and within a great school cluster, this home offers the perfect blend of convenience and luxury. Enjoy the convenience of walking to nearby Newtown Park, shops, and restaurants, completing the quintessential Alpharetta lifestyle. Experience the epitome of modern living at 9995 Timberstone Rd, Alpharetta.
- Type:
- Single Family
- Sq.Ft.:
- 4,458
- Status:
- Active
- Beds:
- 4
- Lot size:
- 0.4 Acres
- Year built:
- 1999
- Baths:
- 4.00
- MLS#:
- 7360392
- Subdivision:
- Clairmonte
ADDITIONAL INFORMATION
Welcome to this wonderful 4 bedroom, 3.5 bath home nestled in the highly sought-after Clairmonte Subdivision in Downtown Alpharetta. This property offers a serene setting amidst a bird sanctuary and nature corridor, while still being close to all the amenities Alpharetta has to offer. Welcoming main floor plan with open layout and large windows allowing tons of natural light and relaxing views, fireplace, and office with glass French doors. Large kitchen with lots of cabinets, counterspace, and pantry. Breakfast eating area, separate dining room and living room. Four full-sized bedrooms offering ample space for everyone including an oversized primary bedroom with a large primary bath with 2 vanities, separate toilet, shower, jacuzzi tub and large walk-in closet with flex room. Laundry centrally located upstairs. Spacious finished basement with a potential 5th bedroom, full bathroom, 2 large flex areas with exterior access, 2 large closets, and a nice unfinished storage area. Sub-basement/ walk-in crawl space. The front of the home offers a low maintenance, beautifully landscaped front yard, very private firepit area side yard, and out back there is a (relaxing) deck, off the kitchen, that is perfect for grillin’ and chillin’. All just a short block away from the well-maintained neighborhood pool, playground, and tennis courts. Just moments away from Downtown Alpharetta including shopping, dining, movies on the lawn, concerts, farmers market, and other various activities. Minutes from Avalon, Halcyon, and the Ameris Bank Amphitheatre and multiple accesses to 400. Don’t miss out on the opportunity to make this your dream home in Alpharetta!
- Type:
- Townhouse
- Sq.Ft.:
- 1,260
- Status:
- Active
- Beds:
- 2
- Lot size:
- 0.03 Acres
- Year built:
- 1983
- Baths:
- 3.00
- MLS#:
- 10275750
- Subdivision:
- Wedgewood Forest
ADDITIONAL INFORMATION
Location! Location! Location! Amazing 2Br 2.5Ba Condo/Townhouse within minutes to Avalon and Downtown Alpharetta! Fully updated with Brand New Kitchen including cabinetry, granite counters, stainless steel appliances, new flooring and upgraded lighting and plumbing fixtures. Open floorplan with living room view to corner fireplace and access to private enclosed rear patio area. Brand new flooring throughout flows up grand staircase to upper level showcasing dual master suites with own luxury bath featuring new cabinetry and granite counters! Move in Ready! WELCOME HOME!!!
- Type:
- Single Family
- Sq.Ft.:
- 4,032
- Status:
- Active
- Beds:
- 4
- Lot size:
- 2.36 Acres
- Year built:
- 2014
- Baths:
- 4.00
- MLS#:
- 10273626
- Subdivision:
- None
ADDITIONAL INFORMATION
Thoughtfully built in 2014, this neoclassic, traditional home features 4 bedrooms and 3.5 baths, on a sprawling 2.36-acre estate in Cherokee County. This property promises privacy amidst a serene, rural backdrop yet close proximity to all the amenities Alpharetta offers. Upon entry, the inviting warmth of hardwood floors leads you through a meticulously crafted interior, adorned with an upgraded trim package that features distinctive oak leaf motifs, a nod to the majestic oaks on the property. The bright kitchen features white cabinetry, gleaming granite countertops, stainless steel appliances, and a spacious pantry. Its large island and cozy eat-in area open seamlessly into the living room, where a coffered ceiling, a welcoming fireplace, and custom built-in bookshelves set the stage for unforgettable moments. The formal dining room, secluded behind pocket doors, offers an intimate space for gatherings. Dual owner's suites redefine luxury, each offering expansive walk-in closets and private en-suite baths with separate dressing areas, soaking tubs, and walk-in showers. The upstairs primary suite, complete with a tray ceiling, also features a private screened porch, offering peaceful views. The main level hosts the second suite, enhancing the home's accessibility. Two additional upstairs bedrooms share a connecting bath, and an extra room offers flexibility as a home office, guestroom, or craft area. Designed with precision, every corner of this home offers ample storage and space, ensuring a blend of beauty and functionality that's rare to find. Step outside to discover a screened porch, offering a tranquil retreat or an ideal setting for entertaining. The propertyâs exterior is just as impressive, featuring a combination of brick and stone, a 2-car garage, and a fenced, professionally landscaped flat backyard that invites outdoor living and enjoyment.
$1,450,000
265 Thompson Street Alpharetta, GA 30009
- Type:
- Single Family
- Sq.Ft.:
- 2,953
- Status:
- Active
- Beds:
- 5
- Lot size:
- 0.08 Acres
- Year built:
- 2019
- Baths:
- 4.00
- MLS#:
- 7358965
- Subdivision:
- Foundry
ADDITIONAL INFORMATION
Welcome to your new home in the heart of Alpharetta! This charming single-family home in the Foundry offers the perfect blend of convenience and luxury living. As you enter, you're greeted by a welcoming front porch, setting the tone for the warmth and comfort found throughout the home. Sellers painted the entire interior of the home and installed new carpets in all bedrooms. The main living area features elegant engineered hardwood floors, creating a seamless flow between rooms and boasts a bedroom with a full bath, perfect for guests or a home office. The dining area/chat room provides a versatile space for gatherings and relaxation. The gourmet kitchen is a chef's dream, featuring custom cabinetry, high-end appliances, and a large island that overlooks the family room. The family room is the heart of the home, with custom cabinetry, a gas fireplace, and an eat-in kitchen area. Kitchen has a walk in pantry and a Butler's pantry area. Deck off the family kitchen area is a nice retreat for your enjoyment. The lower level offers a convenient 3-car garage, a TV den, and an additional bedroom with a full bath providing ample space for storage and entertainment. Upstairs, retreat to the spacious master bedroom, complete with a spa-like bath, double vanities, and a large walk-in closet. Additionally, there are 2 secondary bedrooms that share a bath, providing plenty of space for the family. The laundry room, equipped with a washer and dryer, adds convenience to your daily routine. The prime allure of this residence lies in its unparalleled location. Take leisurely strolls to downtown Alpharetta, where an array of shops, dining establishments, and entertainment venues await your exploration. The nearby Avalon beckons with its upscale shopping and dining offerings, while the scenic walking loop provides an ideal pathway for daily exercise or tranquil strolls. Embrace the opportunity to reside in one of Alpharetta’s most sought-after neighborhoods with a community pool! Arrange a viewing today and discover the epitome of Alpharetta living.
$2,500,000
3415 Watsons Bend Alpharetta, GA 30004
- Type:
- Single Family
- Sq.Ft.:
- 4,600
- Status:
- Active
- Beds:
- 4
- Lot size:
- 0.28 Acres
- Year built:
- 2024
- Baths:
- 6.00
- MLS#:
- 7360495
- Subdivision:
- The Manor
ADDITIONAL INFORMATION
The Manor Cottages, a collection of 62 custom homes, tucked behind the gates of The Manor Golf & Country Club, with thoughtfully arranged floorplans, curated outdoor spaces, luxurious finishes & exquisite craftsmanship, designed for relaxing living but with enough space to enjoy family & friends. This stunning home overlooks the 1st fairway and opens to a bright and airy 2-story Foyer. The large, vaulted main level owner’s suite features a luxurious, spa-like bathroom with large, separate his-and-her closet spaces. The open kitchen showcases a beautiful island, breakfast bar, and top-of-the-line appliances, as well as a large service pantry. The kitchen overlooks the dining area and large fireside great room with sliding doors out to the covered veranda, which offers spectacular views of the course. Your family can gather around the main-level outdoor fireplace The home thoughtfully features large, walk-in closets and plenty of storage space. It also has a large mud room and laundry room immediately adjacent to the three-car garage. The upper level includes three large bedroom suites, each with a walk-in closet and private bath as well as a large loft and half bath. The full, preplanned terrace level is ready to finish with plenty of room for family room, large bar and entertainment area and/or theater room, wine cellar, exercise room and/or an additional bedroom suite. The terrace level exits to a large covered patio on a gorgeously manicured backyard that offers relaxing views of the golf course. There is plenty of room for a pool and future outdoor kitchen under the covered patio. The Manor is gated and has unparalleled amenities including indoor and outdoor pools, indoor and outdoor tennis courts, fitness center, two Clubhouses, 18-hole Tom Watson designed golf course, and sidewalks throughout. Great school district. Close to shopping and easy access to GA 400. Please note that the home is UNDER CONSTRUCTION with an estimated completion date of July 2024. Photos are representative of the builder's finished work. Buyers agent must accompany customer and be actively engaged in home buying process, including initial visit, subsequent visits, on-site meetings, and property selection, otherwise the broker share will be 1%
$1,199,538
220 Anglin Walk Alpharetta, GA 30009
- Type:
- Single Family
- Sq.Ft.:
- 3,005
- Status:
- Active
- Beds:
- 4
- Lot size:
- 0.06 Acres
- Year built:
- 2024
- Baths:
- 4.00
- MLS#:
- 7360491
- Subdivision:
- Manning on the Square
ADDITIONAL INFORMATION
MLS#7360491 Ready Now! The Lawton is a spacious three-story home designed for entertaining. It features a welcoming foyer, a kitchen with quartz countertops and stainless steel appliances, and a large island overlooking the dining and gathering areas. The owner’s suite upstairs includes a spa bath with dual vanities and a walk-in closet. The finished basement offers additional space for guests, a home office, or a media room. Structural options include: finished basement with guest suite, chef's kitchen, freestanding tub and shower in primary bath, covered outdoor living, additional windows, linear gas fireplace. Up to $15,000 towards closing costs incentive offer. Additional eligibility and limited time restrictions apply; details available from Selling Agent.
$1,749,900
375 Rowes Circle Alpharetta, GA 30009
- Type:
- Single Family
- Sq.Ft.:
- 3,242
- Status:
- Active
- Beds:
- 3
- Lot size:
- 0.08 Acres
- Year built:
- 2019
- Baths:
- 4.00
- MLS#:
- 20177085
- Subdivision:
- Rowes Downtown
ADDITIONAL INFORMATION
Priced to Sell Immediately! Don't miss this opportunity to live in Rowes Downtown offering a true walkable lifestyle to restaurants, shops and parks. Located across from Alpharetta City center and Brooke Street Park, direct pathway to Alpha Loop connection to Avalon. This is the one you have been waiting for! Better than new, this exceptional home with upscale details galore! Elevator makes living easy on all 3 levels. Main level with bright spacious open floor plan, kitchen has custom white cabinetry, quartz counter tops, glide-out kitchen shelving, brushed gold lighting open to dining room and great room with gas fireplace with shiplap surround. Bedrooms located on 2nd floor. Master suite with walk in custom closet, double vanities, soaking tub and oversized shower. Terrace level features large bonus room with shiplap (can be converted to an additional bedroom) and full bath. Planked hardwood floors throughout. Two car garage (can accommodate 2 additional vehicles on parking pad), front covered porch overlooking community park (featuring large firepit with seating for 8) fenced backyard, landscaping maintenance included in HOA. Existing drapes, hardware and custom shades remain. Several new designer light fixtures recently installed. Some interior features changed after pictures were taken. A must-see luxury property!

The data relating to real estate for sale on this web site comes in part from the Broker Reciprocity Program of Georgia MLS. Real estate listings held by brokerage firms other than this broker are marked with the Broker Reciprocity logo and detailed information about them includes the name of the listing brokers. The broker providing this data believes it to be correct but advises interested parties to confirm them before relying on them in a purchase decision. Copyright 2024 Georgia MLS. All rights reserved.
Price and Tax History when not sourced from FMLS are provided by public records. Mortgage Rates provided by Greenlight Mortgage. School information provided by GreatSchools.org. Drive Times provided by INRIX. Walk Scores provided by Walk Score®. Area Statistics provided by Sperling’s Best Places.
For technical issues regarding this website and/or listing search engine, please contact Xome Tech Support at 844-400-9663 or email us at xomeconcierge@xome.com.
License # 367751 Xome Inc. License # 65656
AndreaD.Conner@xome.com 844-400-XOME (9663)
750 Highway 121 Bypass, Ste 100, Lewisville, TX 75067
Information is deemed reliable but is not guaranteed.
Alpharetta Real Estate
The median home value in Alpharetta, GA is $683,500. This is higher than the county median home value of $288,800. The national median home value is $219,700. The average price of homes sold in Alpharetta, GA is $683,500. Approximately 59.52% of Alpharetta homes are owned, compared to 33.89% rented, while 6.6% are vacant. Alpharetta real estate listings include condos, townhomes, and single family homes for sale. Commercial properties are also available. If you see a property you’re interested in, contact a Alpharetta real estate agent to arrange a tour today!
Alpharetta, Georgia has a population of 63,929. Alpharetta is more family-centric than the surrounding county with 44.31% of the households containing married families with children. The county average for households married with children is 31.15%.
The median household income in Alpharetta, Georgia is $98,489. The median household income for the surrounding county is $61,336 compared to the national median of $57,652. The median age of people living in Alpharetta is 38.4 years.
Alpharetta Weather
The average high temperature in July is 86.7 degrees, with an average low temperature in January of 28.5 degrees. The average rainfall is approximately 53.5 inches per year, with 1.5 inches of snow per year.
