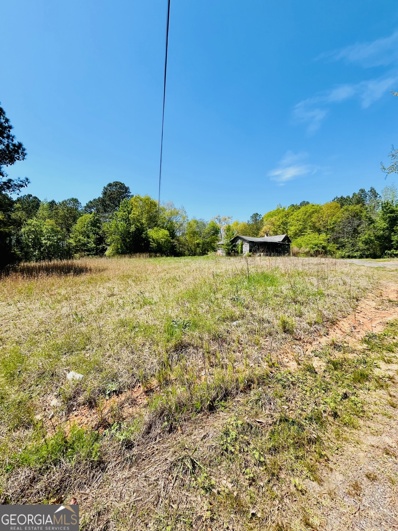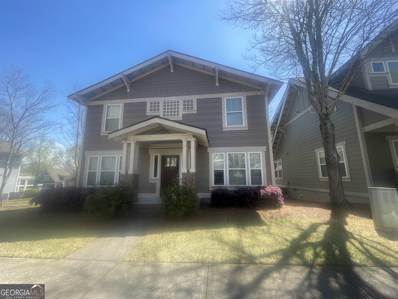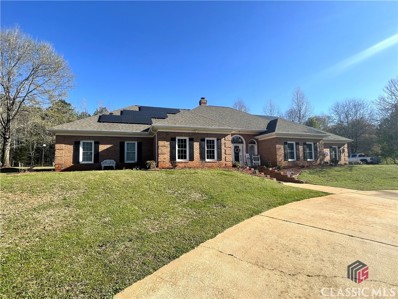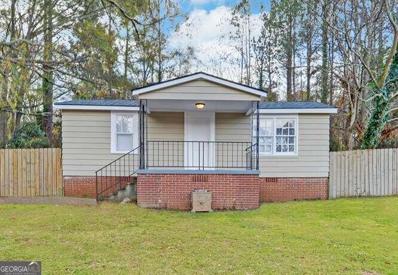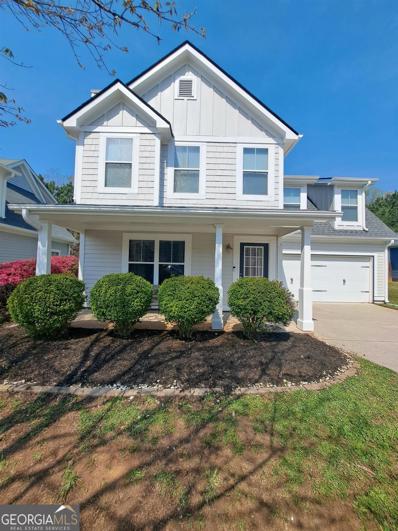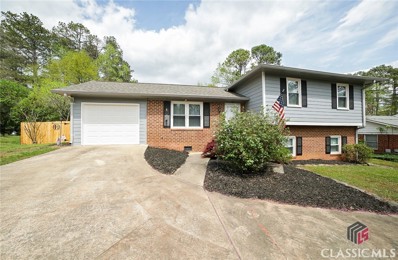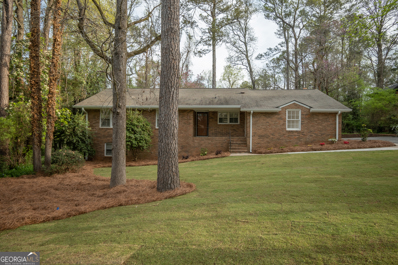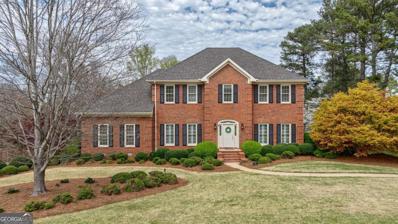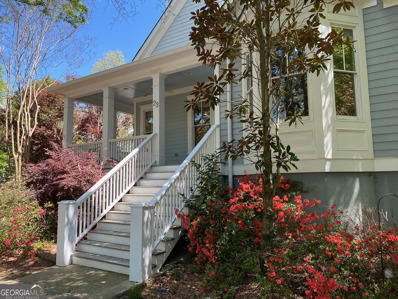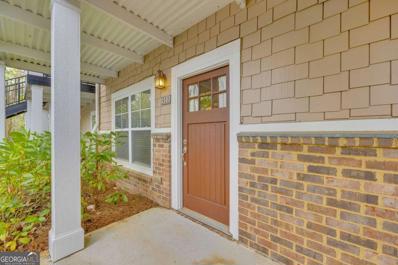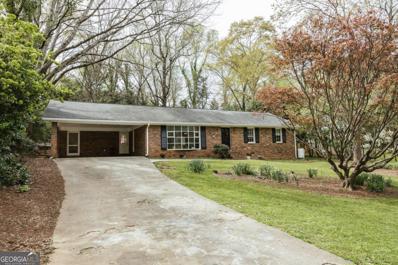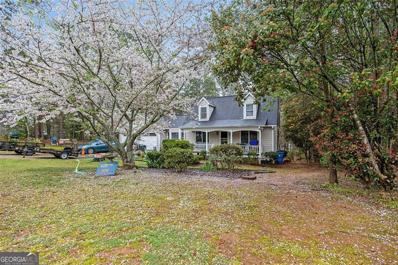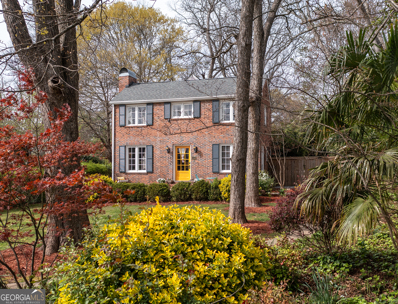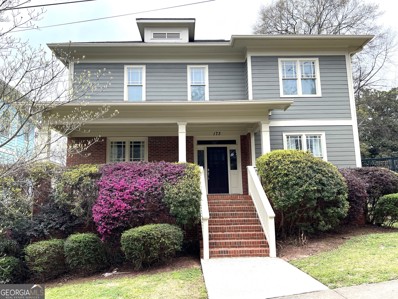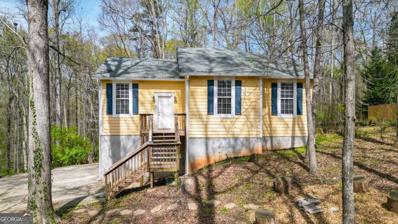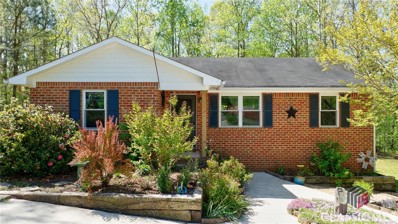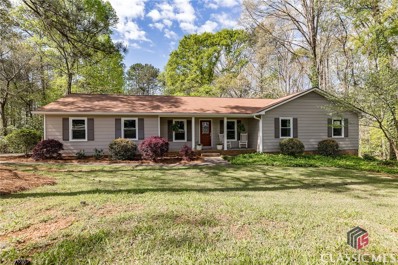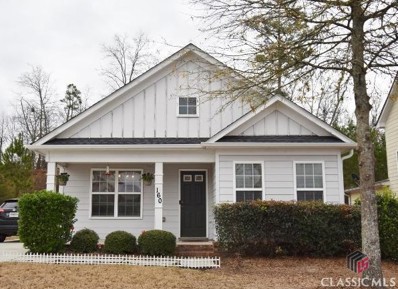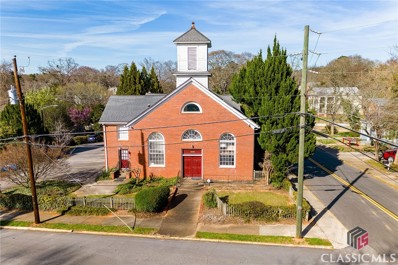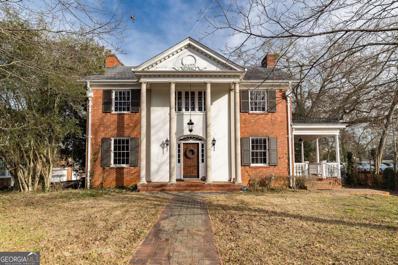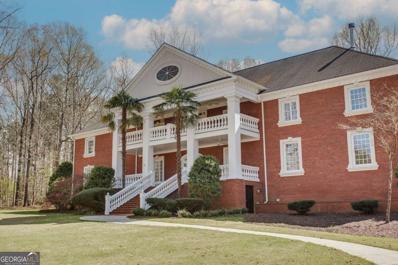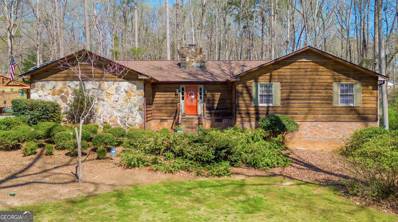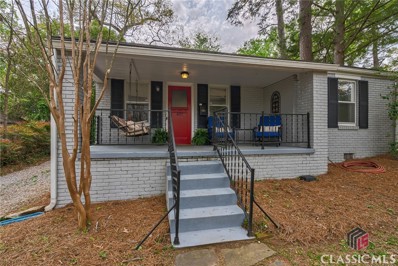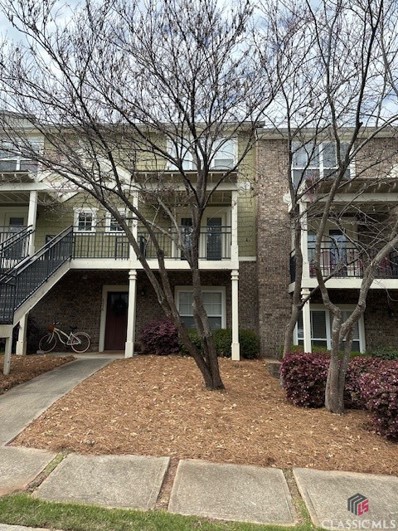Athens GA Homes for Sale
- Type:
- Single Family
- Sq.Ft.:
- n/a
- Status:
- Active
- Beds:
- 4
- Lot size:
- 0.54 Acres
- Year built:
- 1950
- Baths:
- 1.00
- MLS#:
- 10278517
- Subdivision:
- None
ADDITIONAL INFORMATION
Property close to campus and the new amphitheater. Home is in need of full renovation or possible demolition. Perfect for new single family home. Bring your imagination and your builder.
- Type:
- Condo
- Sq.Ft.:
- 1,126
- Status:
- Active
- Beds:
- 2
- Year built:
- 2004
- Baths:
- 3.00
- MLS#:
- 20177485
- Subdivision:
- Woodlands Of Athens
ADDITIONAL INFORMATION
Premier gated community with resort-style amenities. It is perfect home for UGA Students and only a 5 minutes drive to campus. The cottage is on the ground level perfect for convenience. Kitchen on the first floor open to dining room and living room with 1/2 bth; 2 beds and 2 baths upstair. No one lives above or below you. Private parking spaces, entrance from front and the back available. Spend your free time on fitness center, gathering area, pool tables, business center, covered porch with rocking chairs overlooking huge pool. Amenities also include volleyball/tennis/basketball courts. All exterior maintenance is included in the HOA fee. HVAC, Water heater, microwave replaced. Leased through July, 2025 - $ 1500/mon. Great opportunity for investor or parent buyer for coming August 2025. There is bus route to UGA to provide as needed.
- Type:
- Single Family
- Sq.Ft.:
- 3,750
- Status:
- Active
- Beds:
- 5
- Lot size:
- 2.33 Acres
- Year built:
- 1988
- Baths:
- 4.00
- MLS#:
- 1015292
- Subdivision:
- Shoal Creek Farms
ADDITIONAL INFORMATION
Gorgeous brick ranch in Shoal Creek Farms! This one level, 5br/3.5bath home on over 2 acres is sure to have everything you desire in home, both inside and out! The Living Room is the central point of this home, opening up to a separate Dining Room, breakfast area, and spacious kitchen. The stainless steel appliances pop perfectly with the white custom counters, cabinets and beautiful tile backsplash. Within view of the main sitting area, you can stare out into your beautifully landscaped backyard equipped with two separate fenced in areas. One area houses a gorgeous pool and stone patio for the entire family to enjoy. The other fenced in area is a newly installed synthetic grass yard with built-in sun shade for the kids and pets to play! The back patio was recently fully enclosed so you can enjoy the warm summer months in the air condition! You will never be far from enjoying the outdoors at this home, as you have 3 different exterior doors that pour into the backyard. Aside from the 5 bedrooms this home offers, you also have a bonus office area PLUS a second Living Room, equipped with a wet bar, that is perfect for entertaining guests during the big game. You don't want to miss out on this great home!
- Type:
- Single Family
- Sq.Ft.:
- n/a
- Status:
- Active
- Beds:
- 3
- Lot size:
- 0.77 Acres
- Year built:
- 1951
- Baths:
- 2.00
- MLS#:
- 10274453
- Subdivision:
- Forest Heights
ADDITIONAL INFORMATION
Don't miss out on this great investment property! Three bedroom, two bathroom single family home minutes away from downtown Athens. This quaint home has a great floor plan featuring a spacious living room, open kitchen with an additional room that could be used as an office, dining room or an additional living space. Solid surface flooring throughout. Located on a flat, fenced in .77 of an acre. Only 10 minutes away from downtown Athens and 5 minutes from Normaltown.
$362,000
533 Edgewood Drive Athens, GA 30606
- Type:
- Single Family
- Sq.Ft.:
- 1,967
- Status:
- Active
- Beds:
- 3
- Lot size:
- 0.13 Acres
- Year built:
- 2005
- Baths:
- 3.00
- MLS#:
- 20177265
- Subdivision:
- Brookfield Village
ADDITIONAL INFORMATION
Welcome to this stunning 3 bedroom 2.5 bath charm nestled in west Athens wonderful Brookfield Village subdivision. On the first level, this two-story traditional home offers gorgeous floating luxury vinyl floors, a cozy fireplace, half bath, and a large eat-in kitchen for family entertainment. The beautiful living continues to the second level that offers the main bedroom with an ensuite with double vanity and private bathroom, and separate shower and garden tub. Also on the second floors, there are two additional bedrooms and a spacious bonus room that can be used as a media room, playroom, office or additional sleeping quarters. Your options are endless. Enjoy the peaceful outdoors on the front porch or privately on the patio of the fenced-in backyard. Enjoy the peace of mind of a new architectural roof, HVAC system, and hot water heater and exterior paint. Don't miss out on this opportunity. Come see it today! Owner/Agent. Lic# 325133
$365,000
469 Quailwood Drive Athens, GA 30606
- Type:
- Single Family
- Sq.Ft.:
- 2,146
- Status:
- Active
- Beds:
- 4
- Lot size:
- 0.97 Acres
- Year built:
- 1988
- Baths:
- 3.00
- MLS#:
- 1015294
- Subdivision:
- Quailwood
ADDITIONAL INFORMATION
Presenting an upgraded gem nestled on an expansive .97-acre lot in sought-after West Athens. This Quailwood residence has undergone a remarkable transformation to provide timeless charm blended with modern appointments. Perfectly located for easy living and accessibility, this home offers proximity to Jefferson Rd., Loop 10, and Downtown Athens/UGA, all within 7-minutes. Seamlessly blending convenience with immaculate move-in condition, this home boasts numerous updates, including upgraded energy-efficient double-paned windows, enhanced trim package, updated outlets and switches, new recessed LED lighting package, fresh exterior and interior paint, remodeled bathrooms, and so much more, elevating its allure. Designed in a unique split-level style, this inviting abode features multiple living spaces, ideal for both everyday living and entertaining. Upon entry, the Life-proof Luxury Vinyl Plank floors in the spacious formal dining room catch the eye, and perfectly tie in the updated chandelier and designer's-choice paint palette. Quite versatile, the space can seat 8+ guests comfortably for a formal feast, or could easily serve as a parlor or living room if you prefer. The adjoining updated kitchen boasts fantastic space for preparing gourmet meals, and is perfectly updated with expansive corian counters extending to the serving bar and built-in breakfast bar, features tons of custom cabinets complimented by a subway tile backsplash, LVP floors, and is complete with stainless steel appliances. To your surprise an oversized, vaulted-ceiling great room extends off the kitchen creating the ideal space for entertaining, hosting game day parties or is just the perfect spot to unwind at the end of a long day. Ascending a few stairs reveals the bedrooms and baths on the second level, each offering new plush carpet floors, ample closet space, and access to one of the renovated full baths. The owner's suite, tucked away at the end of the hall, features a spacious closet and a stunning remodeled ensuite bath, adorned with a granite-topped vanity, and a custom tiled shower accompanied by modern amenities like Bluetooth speakers for a personalized morning routine. The lower level, boasting lofty 9ft.+ ceilings, offers additional living areas, including a bonus/rec. room, additional bedroom, updated full bath, and a versatile mud/laundry room. Spring is upon us, and enjoying a little sunshine while the flowers are in bloom is made easy with the extended deck overlooking the fenced rear yard . Newly added privacy fencing provides RV access to the rear yard as well as additional privacy from the street. The exterior amenities continue with the fire-pit area, landscaped yards and newly lain mulch just giving it that extra pop. If you need a workshop or additional storage space, the storage building is sure to please. Convenience matched with a meticulously updated home, offering endless possibilities for comfortable living and entertaining, sets this home apart.
- Type:
- Single Family
- Sq.Ft.:
- 2,592
- Status:
- Active
- Beds:
- 4
- Lot size:
- 0.35 Acres
- Year built:
- 1965
- Baths:
- 3.00
- MLS#:
- 10274186
- Subdivision:
- Davis Estates
ADDITIONAL INFORMATION
Introducing 220 Davis Estates, ideally situated just moments away from the vibrant hub of Fivepoints yet nestled in the inviting ambiance of Davis Estates which is zoned for the award winning Barrow Elementary! This charming traditional brick home offers the perfect blend of modern comfort and timeless appeal, eagerly awaiting its new owner. Upon arrival, youll be greeted by meticulously landscaped grounds, exuding a sense of freshness and vitality. Step inside to discover newly refinished hardwood floors that span the entirety of the first level, complemented by a fresh coat of paint throughout the interior. The kitchen has undergone a stylish transformation, boasting sleek wooden butcher block countertops and gleaming stainless steel appliances. An inviting sitting bar area enhances the kitchens functionality, ideal for hosting gatherings and culinary adventures. Adjacent to the kitchen, the keeping room provides a harmonious balance of space and tranquility, while a screened-in porch offers a serene retreat with its brand-new flooring. Venture to the left side of the main level to find three generously sized bedrooms, including the inviting Master Suite, providing ample comfort and relaxation. Descend to the basement to discover a wealth of additional living space, featuring multiple living areas, a full bedroom, a well-appointed bathroom, and a spacious laundry room. Completing the picture-perfect setting, the property is enveloped by freshly landscaped grounds and a fenced backyard, offering both privacy and serenity. Dont miss the opportunity to make this meticulously upgraded residence your new home sweet home.
$809,000
280 Skyline Parkway Athens, GA 30606
- Type:
- Single Family
- Sq.Ft.:
- 3,750
- Status:
- Active
- Beds:
- 5
- Lot size:
- 0.57 Acres
- Year built:
- 1983
- Baths:
- 4.00
- MLS#:
- 10273341
- Subdivision:
- Skyline
ADDITIONAL INFORMATION
One of the most sought after neighborhoods off Timothy Road, this amazing home is located in the Skyline neighborhood just minutes from Five Points, Epps Bridge, and numerous schools. This traditional, two-story brick home is perfect for a growing family with a primary suite on the main level and an additional primary upstairs. As you enter, you are welcomed by a beautiful foyer and staircase which flows into a formal dining room and two spacious living areas. The main level features all hardwood floors, newly refinished and the large kitchen spills over onto a deck perfect for grilling. The backyard is beautifully landscaped and fenced in and there is plenty of lawn, both front and back, for kids to run and play. Just down the hall from the kitchen is the spacious primary suite, bath, and large walk-in closet with an additional laundry. Upstairs features four bedrooms, including an second primary bed and bath. The unfinished attic space is perfect for storage or an addition. You will never run out of space in this amazing home. The finished basement has so many possibilities for a man cave, office, or kids playroom and the large garage also features a workshop and tons of storage. Dont miss this amazing house, neighborhood, and all it has to offer!
$425,000
195 Waverly Court Athens, GA 30606
- Type:
- Single Family
- Sq.Ft.:
- 1,483
- Status:
- Active
- Beds:
- 2
- Lot size:
- 0.37 Acres
- Year built:
- 1950
- Baths:
- 1.00
- MLS#:
- 1016694
- Subdivision:
- No Recorded Subdivision
ADDITIONAL INFORMATION
Located in cul-de=sac off Hillcrest, walking distance to hospitals and Normal Town. hardwood floors, original fire fireplace mantel and surround, azaleas, dogwoods, heirloom fig tree, fenced backyard.
$665,000
23 Chestnut Oak Run Athens, GA 30606
- Type:
- Single Family
- Sq.Ft.:
- 2,240
- Status:
- Active
- Beds:
- 4
- Lot size:
- 0.16 Acres
- Year built:
- 2006
- Baths:
- 3.00
- MLS#:
- 10273190
- Subdivision:
- Oak Grove
ADDITIONAL INFORMATION
The Perfect Home. This cozy home is ready for you to move in! Welcome to Oak Grove subdivision - a neighborhood of "Charleston" style homes with sidewalks and tree-lined streets on the West side of Athens GA. 23 Chestnut Oak Run is a wonderful 2 story, 4-bedroom, 3-full bath home, located on a quiet wooded street in the original construction area of Oak Grove. This home features a wide old-fashioned front porch that faces a wooded landscape. The yard is landscaped with mature trees and flowering shrubs. When you enter this freshly painted luxury home from the front porch, you'll find yourself in an open floor plan with 10 foot tall ceilings and beautiful new wide plank pine floors. The spacious living room flows into the dining room and kitchen. The living room's stone fireplace is flanked by substantial built-in shelves and cabinets. The dining area's wall of windows provides a view of trees that is great for bird watching. The sizable kitchen boasts a new Frigidaire dishwasher, black granite countertops, granite-topped island and lots of storage space, including a walk-in pantry. The kitchen area includes an inviting space for a breakfast table next to six foot tall windows. There are two large bedrooms on the main level, each connected to a full bath. The Master suite, toward the back of the house, leads to a small screened-in porch, which in turn opens onto a large uncovered patio and a lush private garden. The patio has room for a dining table with an umbrella and chairs. The garden area was meticulously planted by the previous owners with beautiful perennials, roses and shrubs. The master suite has a large walk-in closet and a master bathroom with double-sink vanity, garden tub and a separate glassed-in shower. The front bedroom has a large bay window and faces an expanse of trees across the street. This bedroom also connects to a full bath. The laundry room is on the main floor, tucked away from the living area and bedrooms. Following the stairs up from the main living area, you will find a wide landing that can be used as a mini-office area or sitting/reading nook. There are two large bedrooms, each opening from the landing and connected by a full bath. The stairs, landing, and front bedroom have stunning, newly refinished pine floors, stained in natural tones. The back bedroom features newly installed carpet. A large (280 sq ft) walk-in attic can be accessed from the landing. The home has two new Carrier HVAC units. The two-car garage is entered from the street behind Chestnut Oak Run, and connects to the home through a door directly into the kitchen. The Oak Grove Homeowners Association maintains the neighborhood landscaping and grass-cutting, as well as the shared pool, tennis courts, clubhouse and trash pickup. Oak Grove is located just outside the Athens perimeter, offering terrific access to Downtown Athens, the Athens bypass, UGA and the Prince Avenue corridor. Athens' newest Publix and other convenient shopping are adjacent to the neighborhood, and can be accessed on foot, by auto or even a golf cart. This setting is truly ideal with easy access to shopping, dining, walking paths and more. Call today to make an appointment for viewing this beautiful home!
- Type:
- Condo
- Sq.Ft.:
- 1,120
- Status:
- Active
- Beds:
- 2
- Year built:
- 2005
- Baths:
- 2.00
- MLS#:
- 10273193
- Subdivision:
- The Summit Of Athens
ADDITIONAL INFORMATION
If you've been searching for a condo in a gated community, look no further! Welcome to The Summit of Athens. This ground floor unit has two bedrooms and two bathrooms. This is a partially updated unit and has an?open concept floor plan, beautiful hardwood floors, and plenty of natural light.?? The community has amazing amenities?that include swim, tennis, volleyball, outdoor turf lawn for gatherings, a clubhouse and a theater room! The HOA covers common area and grounds maintenance, dwelling exterior, pest/termite treatment, trash services and all other amenities. The property will be vacant and available at the?end of May 2024. Conveniently located to shopping, dining, UGA, the loop, and less than 10 minutes to downtown Athens, this is one you don't want to miss.
$359,900
221 Cherokee Ridge Athens, GA 30606
- Type:
- Single Family
- Sq.Ft.:
- n/a
- Status:
- Active
- Beds:
- 3
- Lot size:
- 0.5 Acres
- Year built:
- 1971
- Baths:
- 2.00
- MLS#:
- 10272961
- Subdivision:
- Holiday Estates
ADDITIONAL INFORMATION
Welcome to this inviting brick ranch home with a modern open floor plan that will surely capture your heart. Step inside and be greeted by the warm, welcoming atmosphere that flows seamlessly throughout the home. The updated interior offers a perfect blend of comfort and style, ideal for both relaxing evenings or entertaining guests. Don't miss the stunning front window that not only allows for amazing light, but also provides the perfect vantage point to sit and survey the beautiful front yard. The kitchen is to die for with fun butcher block countertops, updated lighting and appliances, and open area to both the front and side, living and dining spaces. There is a fantastic coffee/wine bar between the kitchen and dining spaces that is sure to please. We also love the fun wallpaper in the hall bath and the stunning refinished hardwood floors that stretch out over the main living areas of the home (so warm and inviting) ! Outside, you'll find a fabulous fenced backyard that will transport you to a magical fairy land, perfect for unwinding and enjoying the beauty of nature, entertaining family and friends. Don't miss out on this enchanting home that offers both charm and functionality in one delightful package.
$345,000
100 Ridgeview Drive Athens, GA 30606
- Type:
- Single Family
- Sq.Ft.:
- 1,529
- Status:
- Active
- Beds:
- 4
- Lot size:
- 0.54 Acres
- Year built:
- 1989
- Baths:
- 3.00
- MLS#:
- 10271600
- Subdivision:
- Epps Bridge
ADDITIONAL INFORMATION
Amazing property right near town in Athens, GA. No rental restrictions.
$1,195,000
552 Cobb Street Athens, GA 30606
- Type:
- Single Family
- Sq.Ft.:
- 2,452
- Status:
- Active
- Beds:
- 4
- Lot size:
- 0.29 Acres
- Year built:
- 1908
- Baths:
- 3.00
- MLS#:
- 10272684
- Subdivision:
- Cobbham
ADDITIONAL INFORMATION
Wonderful new listing in the very heart of Cobbham, one of the most sought after addresses in town. Located adjacent to everything and absolutely move-in-ready, this 4 bed/2.5 bath home is relaxed yet refined, the perfect vibe that defines our great town. Stately 4 side brick exterior includes a brick veranda with knee wall out front and overlooking the action below on the sidewalk yet removed enough for private conversations/gatherings. The back fenced yard also includes another private patio and this whole area is ready for your landscape designer to take you to a whole other level. Ample off street parking is located at the end of a private alley out back and has easy ingress/egress. Main floor has hardwoods throughout and includes a formal living room with great natural light and the front staircase to the second story. Beyond the living room through a cased opening and hanging sliders is a striking and welcoming great room with soaring ceilings and massive windows, a very large fireplace with abundant gas logs for easy mood creation, a spacious dining area and another large living room area as well as a roomy eat-in kitchen that is open to all the action. Kitchen includes the stainless appliance package, subway tile backsplash, granite counters and more. Around the corner there is a side entrance, laundry area, flex space for a home office or the peloton and rowing machine. The main floor guest bath is tucked off the back foyer, which also has backyard/patio access, and the back staircase to the versatile second story. The second story has hardwoods as well (tile in baths) and has two bright bedrooms off the front landing with a nicely renovated bathroom that is in keeping with the historic nature of the home. Three more steps above the landing is a third bedroom with access to another full bath and bedroom beyond. There is a door here between the middle bedroom and back hall, so one could easily capture all of the back half of the second story to create a private owner's suite with exclusive back stair access. The home is built over two roomy cellars with ample storage and home workshop space. This is a must see iconic Athens home at a price that is not trying to smash ceilings. If you are associated with Piedmont Hospital, then this home would be an absolute lifestyle game changer. Park the car and leave it for the week. Many residents of Cobbham walk to campus and downtown for work and play, and the heart of Normaltown with the med school/health science campus, restaurants, bars, cafe, brewery and more literally just blocks away. This well maintained home has many updates including the kitchen, baths, roof, HVAC, fencing, undercarriage work in the two cellars, updated plumbing and electric and much more. This was the home of American Artist Lucy May Stanton (1875-1931), who lived here and was also responsible for the addition at the back of the home, which was inspired by a home in Boston that she loved. This truly historic gem, lovingly cared for by the current owner, is now ready for its next steward. Please make sure to see the 3D Tour for an immediate "walk through" of the home then book an in person viewing.
$1,040,000
173 Easy Street Athens, GA 30601
- Type:
- Single Family
- Sq.Ft.:
- 3,979
- Status:
- Active
- Beds:
- 4
- Lot size:
- 0.12 Acres
- Year built:
- 2003
- Baths:
- 4.00
- MLS#:
- 10272672
- Subdivision:
- Park Avenue
ADDITIONAL INFORMATION
Located in the heart of Boulevard/Normal Town, this spacious immaculate home with just under 4000 square feet is stunning and a must see! Located only two blocks from Piedmont Hospital and UGA's Health Sciences campus, along with being in the highly sought after Chase Street School district makes this home a rare find. This elegant open concept home is an entertainer's delight. The main level features 10 ft. ceilings and hardwood floors throughout. The huge great room with fireplace and built-ins includes a wall of floor to ceiling windows overlooking common area green space and connects to the kitchen. The kitchen is a chef's delight with tons of cabinets, large island and professional grade stainless appliances. The living room and formal dining room are perfect additions to this casual elegant space. Both the breakfast room and living room open to a perfectly nestled screen porch. Upstairs features 9 ft. ceilings and hardwood floors. The inviting oversized primary suite includes a wall of floor to ceiling windows, gas fireplace and a trey ceiling. The ensuite spacious bath could double as a private spa with jacuzzi tub, walk in shower and double vanity. Two large additional bedrooms with Jack and Jill baths and walk in laundry complete the upstairs. The terrace level includes a media/rec room, bonus/fourth bedroom perfect for in law suite, office or gym. The covered patio, two car garage and extra storage finish this space nicely. This well maintained home is in move in condition. Access to the 10 loop is less than one mile and the bus stop for downtown/UGA campus is just a short walk.
$324,000
329 McDuffie Drive Athens, GA 30605
- Type:
- Single Family
- Sq.Ft.:
- 1,919
- Status:
- Active
- Beds:
- 3
- Lot size:
- 1.39 Acres
- Year built:
- 2003
- Baths:
- 2.00
- MLS#:
- 10272507
- Subdivision:
- Crestwood Estates
ADDITIONAL INFORMATION
Attention nature enthusiasts! Discover serenity in this charming Athens property, where tranquility meets convenience. Situated amidst lush surroundings, this private lot offers a picturesque setting, complete with a creek frequented by graceful deer. Enter the inviting living space, seamlessly flowing into the dining area, bathed in natural light from expansive windows that immerse you in the beauty of the outdoors. The kitchen boasts elegant butcher block countertops, stylish shaker cabinets, and accent shelving, making meal preparation a delight. Step outside onto the deck to unwind amidst the soothing sounds of birdsong. Retreat indoors to discover two cozy bedrooms, a tiled guest bath, and the expansive owners suite, featuring a walk-in closet equipped with conveniences like an ironing board and laundry shoot. Indulge in relaxation in the private bath, boasting tub and spacious tile shower. Throughout the home, hardwood floors gleam, while soaring ceilings elevate the ambiance. Venture downstairs to the finished basement, ideal for entertaining, offering a media/family room with built-ins, a convenient workout area and your laundry/mechanical room. The adjacent two-car garage with a workshop provides ample space for projects and storage. Step into the fenced backyard with raised garden beds, creating a sanctuary for green thumbs, complemented by a convenient carport area. Embrace the convenience of this location, with proximity to UGA, shopping, and dining destinations. Dont miss this opportunity to embrace a lifestyle of harmony and convenience in Athens!
$274,900
105 Catkin Court Athens, GA 30605
- Type:
- Single Family
- Sq.Ft.:
- 1,278
- Status:
- Active
- Beds:
- 3
- Lot size:
- 1.82 Acres
- Year built:
- 1999
- Baths:
- 3.00
- MLS#:
- 1016505
- Subdivision:
- No Recorded Subdivision
ADDITIONAL INFORMATION
MOVE-IN READY 3 BED, 3 BATH BRICK RANCH UNDER $275K!!! This charming home sits on a private 1.82 acre lot in a cul-de-sac. Great East Athens location only a 15 minute drive to UGA and convenient to many shopping and dining options. Schedule your private tour now before this one is gone!
- Type:
- Single Family
- Sq.Ft.:
- 3,124
- Status:
- Active
- Beds:
- 4
- Lot size:
- 0.88 Acres
- Year built:
- 1983
- Baths:
- 3.00
- MLS#:
- 1016346
- Subdivision:
- Holly Hills
ADDITIONAL INFORMATION
Welcome to your spacious retreat in the heart of Athens! Conveniently located close to shopping amenities, this Holly Hills ranch over basement home offers both comfort and convenience. Step inside from the welcoming covered front porch to discover an inviting open-concept living and dining area, ideal for relaxation and entertainment. The living space seamlessly transitions to a new deck, offering a tranquil retreat overlooking the lush backyard, perfect for enjoying Georgia's beautiful seasons. The main level features a well-designed layout, with the primary bedroom boasting an ensuite bath and two additional bedrooms sharing a hall bath. On the opposite end, the kitchen with its eat-in area provides a casual dining space, while a dedicated laundry room and private office offer practicality and functionality. Elegance meets durability with engineered wood floors, adding warmth and style to the home's ambiance. Downstairs, the basement offers endless entertainment possibilities with a sprawling game room featuring a cozy wood-burning stove. Additionally, you'll find a versatile multi-use room, an additional bedroom, and a full bath, providing ample space for guests or hobbies. With modern upgrades including newer windows, a brand-new roof, and its prime location close to shopping amenities, this home offers the quintessential Athens living experience.
$269,900
160 Brockett Drive Athens, GA 30607
- Type:
- Single Family
- Sq.Ft.:
- 1,306
- Status:
- Active
- Beds:
- 3
- Lot size:
- 0.16 Acres
- Year built:
- 2006
- Baths:
- 2.00
- MLS#:
- 1015300
- Subdivision:
- Lantern Walk
ADDITIONAL INFORMATION
This awesome ranch style home in Lantern Walk features granite counter tops, updated cabinets, stainless appliances,hardwood flooring through out and a 30 year roof. This home is perfect for anyone looking for a low maintenance one story home with all the updates. The HOA includes all lawn care ( including pine straw). Lantern Walk is a neighborhood with lots of green space and features a playground. This neighborhood conveniently located minutes away from shopping and downtown Athens.
- Type:
- Condo
- Sq.Ft.:
- 1,543
- Status:
- Active
- Beds:
- 3
- Lot size:
- 0.03 Acres
- Year built:
- 1965
- Baths:
- 2.00
- MLS#:
- 1015087
- Subdivision:
- Chicopee Commons
ADDITIONAL INFORMATION
Rare opportunity to own a piece of In-town Athens history. This late 1800s church compound was converted into 10 condos within 3 brick structures, winning a Historic Preservation Award. Located within blocks of Downtown and UGA, as well as multiple parks, the Oconee River, the ever-expanding Greenway and Firefly Trails, this is Athens' most green-centric in-town neighborhood. The 2-story, 3/2 condo has a modern interior aesthetic, with exposed metal rafters and ductwork, 20' ceiling with skylight in common living area, a stylish kitchen with large island, stainless appliances, and pantry. There's a small, privacy fenced courtyard off this common area. There's a large bedroom and bath on main floor, with 2 generously sized bedrooms with an artfully designed 2 room bath upstairs. One of the upstairs bedrooms has french doors with views that overlook the common living area below; this room could be used as an upstairs loft living area, office, den, art studio, if a 3rd bedroom isn't needed; it allows for a great flex space. Ultimately, this community, Chicopee Commons, is a very unique mix of historic and modern elements, in a well landscaped setting, with parking areas available off both Arch and E Broad Street, and is about as close to Downtown or UGA's main campus as one can be, allowing one to easily access/enjoy all of what makes Athens a desirable destination.
$1,699,000
857 Milledge Avenue Athens, GA 30605
- Type:
- Single Family
- Sq.Ft.:
- 2,717
- Status:
- Active
- Beds:
- 3
- Lot size:
- 0.37 Acres
- Year built:
- 1950
- Baths:
- 3.00
- MLS#:
- 10271363
- Subdivision:
- Fivepoints
ADDITIONAL INFORMATION
Welcome home to this stately Georgian style 2 level red brick home with an iconic Athens, GA address. Three bedroom two 1/2 bath, approximately 2717 square feet with premier walkable location to restaurants & shopping of Five Points & the University of Georgia campus + neighborhood schools. Fabulous opportunity for a residential home renovation with tons of potential. Two level living with large basement on flat, spacious .37 acres. Lot is 182" deep with 91' of South Milledge Avenue frontage. Grand front entry. Brick wall on 3 sides in backyard & lovely covered side porch. Member of Selling LLC is a Licensed Realtor in the State of Georgia.
$1,690,000
1021 Powell Court Athens, GA 30606
- Type:
- Single Family
- Sq.Ft.:
- 6,346
- Status:
- Active
- Beds:
- 5
- Lot size:
- 1.13 Acres
- Year built:
- 1999
- Baths:
- 5.00
- MLS#:
- 10270662
- Subdivision:
- Ivywood
ADDITIONAL INFORMATION
This gorgeous Georgian home is located in Oconee Co., but with an Athens address. In the sought after neighborhood near Athens Academy, this five bedroom home has everything a family needs. Privacy, pool, and tons of living space. As you walk in, you are welcomed by a gorgeous foyer and staircase that takes you straight into a living room with high ceilings. Hardwoods floors throughout, the living area, kitchen, and dining room create the perfect flow. The mudroom, located off the kitchen, can be entered through the garage and provides plenty of places for the kids to stash their belongings. The full bath off the mudroom is super convenient as well as the back staircase to the upstairs living area. The main floor has three bedrooms, including the primary suite with a large bath, closet, and laundry room. Upstairs is more space than you can image with two additional bedrooms and baths and a beautiful living area with custom built-ins and high-end lighting. The attic space goes on for days and you could easily finish it off for more room. The backyard is is private with an breathtaking pool and the front of the home features a gorgeous two-story porch to catch the afternoon breeze. The location is key, with access to Oconee County schools and Athens Academy next door, you also have the easy 7 minute drive to the heart of Five Points. Come tour and dont miss this amazing opportunity!
$525,000
220 Pendleton Drive Athens, GA 30606
- Type:
- Single Family
- Sq.Ft.:
- 3,038
- Status:
- Active
- Beds:
- 4
- Lot size:
- 0.8 Acres
- Year built:
- 1973
- Baths:
- 3.00
- MLS#:
- 10270294
- Subdivision:
- Homewood Hills
ADDITIONAL INFORMATION
Experience the tranquility of Homewood Hills neighborhood. This cedar, stone/brick home offers ample space with this 4 bedroom, 3 bath and multiple outdoor gathering areas with swimming pool and fire pits. As you enter the foyer you'll be greeted with knotted pine plank walls, hardwood floors and a passway through to either side of the stacked stone fireplace in the great room. The oversized stone fireplace has a custom cedar mantle and gas logs to enhance the mountain cabin feel this home has. The dining area leads to the kitchen with painted white cabinets, solid surface countertops and stainless steel appliances. The master bedroom is incredibly spacious with hardwood floors and built in shelving with dental molding. The master also has 2 walk in closets and is connected with a dual vanity bathroom with updated master shower. Off the hallway are 2 additional bedrooms each with hardwood floors and they share a Jack n Jill bath. As you take the stairs down to the in-law suite in the finished basement area you'll see the entryway from the exterior along with a small foyer area and a good sized closet for storage. The basement also has its own great room with ample seating and room to grow. Around the corner you'll notice the bedroom and bath suite which also has its own walk-in closet. Outside you'll enjoy an oversized patio with multiple gathering areas and a swimming pool with sun deck. The large backyard is fenced and also has a shed for storing tools. There's extra parking with the attached 2 car garage and then a separate detached carport. Homewood Hills is one of west Athens' most established neighborhoods and is just a mile from the new Publix and Oak Grove shopping center on Jefferson Rd and just a few miles to downtown Athens and UGA.
$515,000
470 Morton Avenue Athens, GA 30605
- Type:
- Single Family
- Sq.Ft.:
- 1,194
- Status:
- Active
- Beds:
- 3
- Lot size:
- 0.14 Acres
- Year built:
- 1953
- Baths:
- 2.00
- MLS#:
- 1015317
- Subdivision:
- Fivepoints
ADDITIONAL INFORMATION
What a great location! This brick cottage is sooo close to UGA and very walkable to all the restaurants and shops of Five Points. With a cute front porch and hardwood floors throughout, IKEA kitchen cabinets and tiled bathrooms, this home is a find! Enjoy listening to the cheers from Foley Field and Stanford Stadium or gather with a few friends on the back deck. Whether owner occupied or used as an investment property, the value in this location is sure to continue to rise. Call your favorite Realtor to schedule a showing!
- Type:
- Condo
- Sq.Ft.:
- 1,444
- Status:
- Active
- Beds:
- 3
- Year built:
- 2003
- Baths:
- 3.00
- MLS#:
- 1015231
- Subdivision:
- Woodlands of Athens
ADDITIONAL INFORMATION
3 Bedroom 3 Bath condo available in gated Woodlands of Athens. Rented through July 25, 2024, at $1800/month and professionally managed. Perfect for parent buyers needing occupancy for August, 2024 OR investors. Rental Rates for Fall are greater. . Buy now and receive rent until August move in. Premier student community with resort style amenities. Gated, Clubhouse w/ fitness center, huge pool, sand volleyball/basketball/tennis courts. Main level has one bedroom and one full bath, Upstairs had 2 bedrooms with private baths. Upgrades include: HVAC replaced 2024; Stainless Steel Kitchen appliances, new custom window blinds, hot water heater replaced 2015 NOTE: Woodlands does not allow nightly/weekly rentals.

The data relating to real estate for sale on this web site comes in part from the Broker Reciprocity Program of Georgia MLS. Real estate listings held by brokerage firms other than this broker are marked with the Broker Reciprocity logo and detailed information about them includes the name of the listing brokers. The broker providing this data believes it to be correct but advises interested parties to confirm them before relying on them in a purchase decision. Copyright 2024 Georgia MLS. All rights reserved.
Athens Real Estate
The median home value in Athens, GA is $342,000. This is higher than the county median home value of $168,900. The national median home value is $219,700. The average price of homes sold in Athens, GA is $342,000. Approximately 36.22% of Athens homes are owned, compared to 51.26% rented, while 12.53% are vacant. Athens real estate listings include condos, townhomes, and single family homes for sale. Commercial properties are also available. If you see a property you’re interested in, contact a Athens real estate agent to arrange a tour today!
Athens, Georgia has a population of 123,664. Athens is more family-centric than the surrounding county with 29.38% of the households containing married families with children. The county average for households married with children is 25.97%.
The median household income in Athens, Georgia is $37,604. The median household income for the surrounding county is $34,557 compared to the national median of $57,652. The median age of people living in Athens is 25.7 years.
Athens Weather
The average high temperature in July is 91.4 degrees, with an average low temperature in January of 33.1 degrees. The average rainfall is approximately 48.7 inches per year, with 2.9 inches of snow per year.
