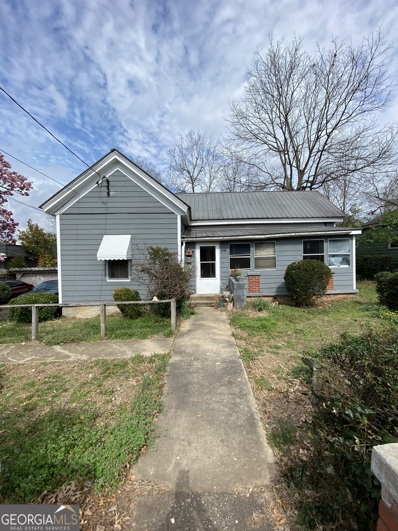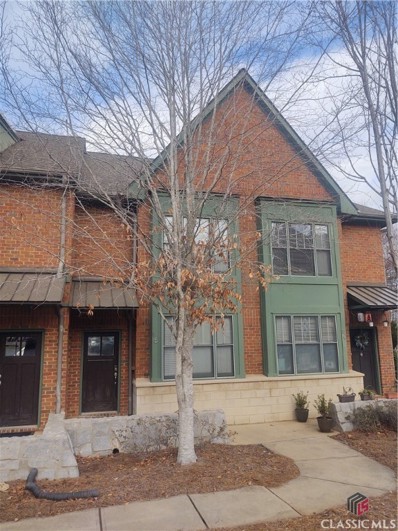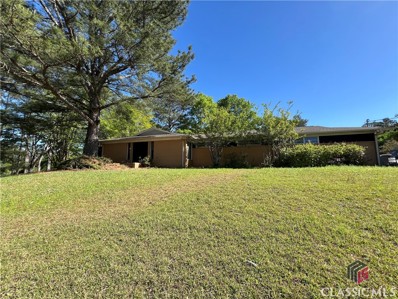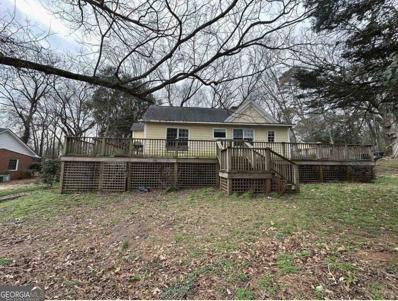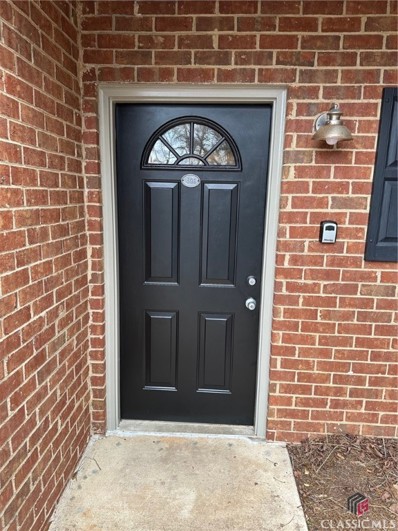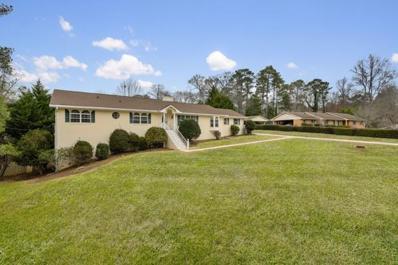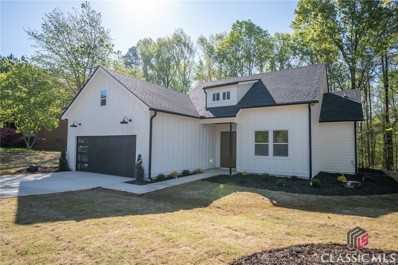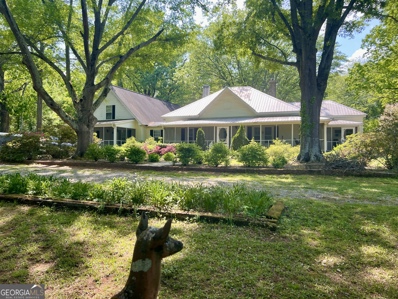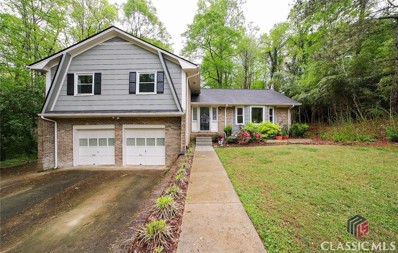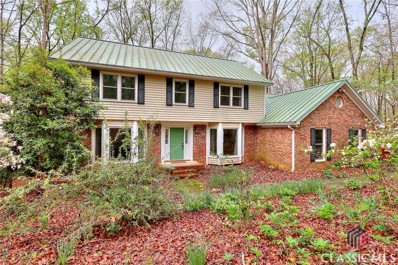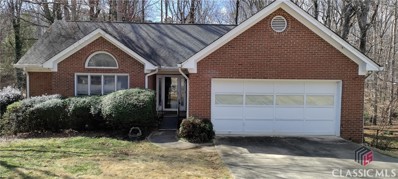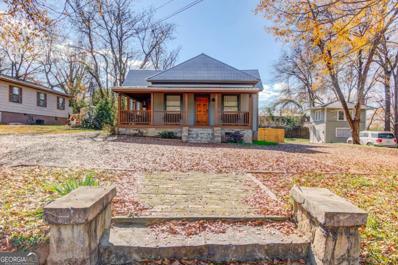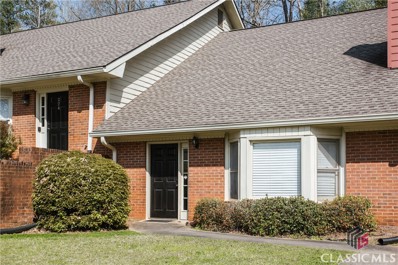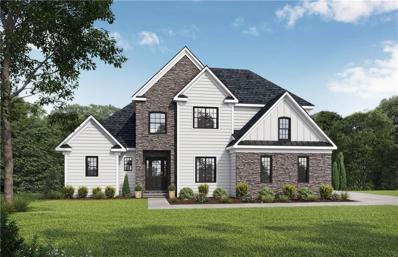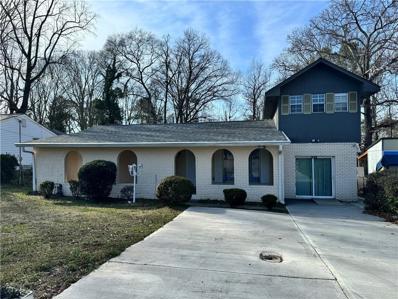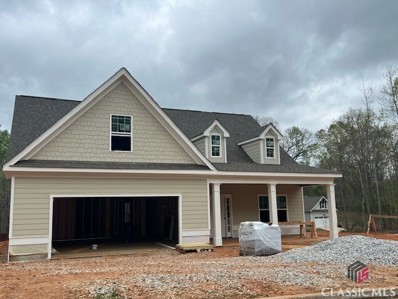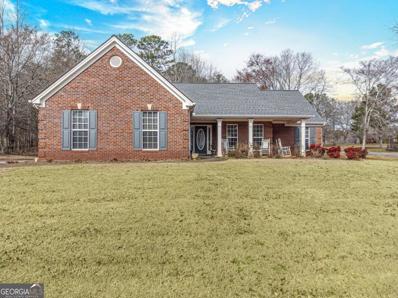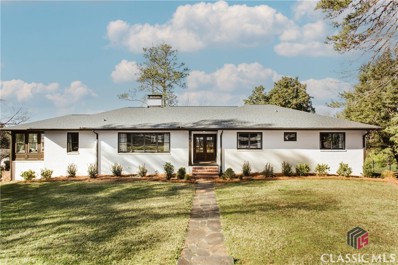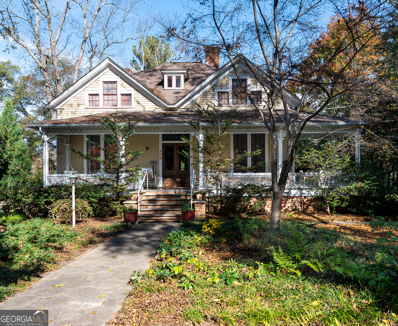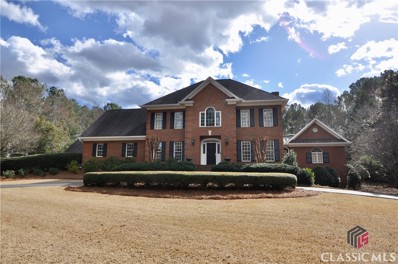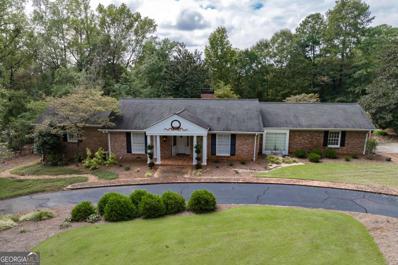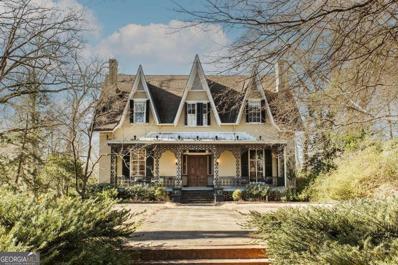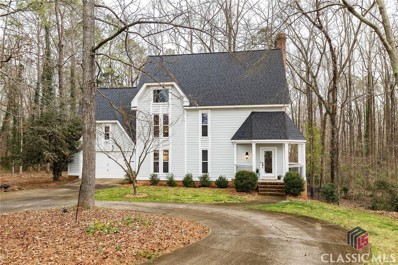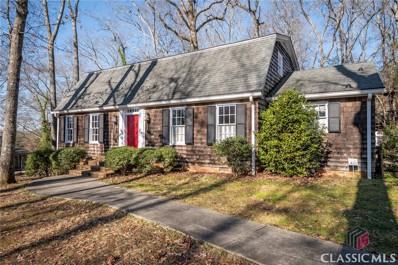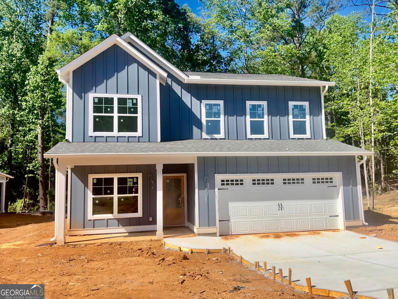Athens GA Homes for Sale
- Type:
- Single Family
- Sq.Ft.:
- n/a
- Status:
- Active
- Beds:
- 3
- Lot size:
- 0.26 Acres
- Year built:
- 1920
- Baths:
- 1.00
- MLS#:
- 10260279
- Subdivision:
- Hancock Ave. East
ADDITIONAL INFORMATION
In-town cottage in the Hancock Corridor, with three bedrooms, one bathroom and a private driveway. Enjoy the convenience of being on the bus line, close to UGA and downtown Athens. The large fenced backyard extends to Indale Avenue, offering a spacious outdoor retreat. This property presents an excellent investment opportunity, with the potential to build another home on the expansive lot. Sold As-Is.
- Type:
- Condo
- Sq.Ft.:
- 1,384
- Status:
- Active
- Beds:
- 2
- Lot size:
- 0.02 Acres
- Year built:
- 2006
- Baths:
- 3.00
- MLS#:
- 1014722
- Subdivision:
- Terraces At Timothy
ADDITIONAL INFORMATION
This conveniently located & affordable luxury townhome boasts high ceilings (11' on lower and 9' upstairs) and an open floor plan- a great unit for young professionals or small families who need quick access to UGA, shopping centers, and access to the Loop or 316 for professionals commuting to Atlanta. The foyer provides additional office space for students or those working from home, as it sits on a split-level upon entry and overlooks the kitchen & living room. Upstairs has two large bedrooms with new carpet, each with a private bath, with an additional half bath on main. The private patio out back provides a great place to grill out or relax in the sun. Appliances are modern & sellers have recently had front door repainted.
- Type:
- Single Family
- Sq.Ft.:
- 2,740
- Status:
- Active
- Beds:
- 4
- Lot size:
- 0.71 Acres
- Year built:
- 1978
- Baths:
- 4.00
- MLS#:
- 1014706
- Subdivision:
- Country Club Estates
ADDITIONAL INFORMATION
SELLER'S CONCESSION OF $4,000 INCLUDED! This sprawling brick ranch located in Country Club Estates is a one of kind property! This corner lot property has a large driveway providing plenty of off-street parking, front and back covered porches, spacious back patio with yard, and a wooden deck off the study. The house has lots of windows throughout, resulting in an abundance of natural light. The massive interior features large common areas, 4 bedrooms, and 4 bathrooms! The main living room features a fireplace and open concept with the kitchen and dining areas. The kitchen boasts lots of cabinetry and countertop space. Off the foyer, there are two rooms that can serve as formal dining spaces, office/craft space, or whatever you'd like to do there! The primary bedroom is huge and has a large walk in closet and en suite bathroom with a large vanity and plenty of cabinetry space. The opposite side of the house features 3 large bedrooms with an additional en suite bathroom. Two more bathrooms are located off the hallway along with a storage/washroom space. The neighborhood is conveniently located right off highway 129, a couple of minutes from the Athens Loop, next to the new Athens Medical Specialty Park, down the street from the new Publix shopping center, and a short drive to the Normaltown shopping/bars/eateries, Piedmont Hospital, and a short 10-min drive downtown Athens. You cannot beat the proximity to all that is new and old in Athens! Schedule a showing today!
$489,000
2130 Lumpkin Street Athens, GA 30606
- Type:
- Single Family
- Sq.Ft.:
- 1,536
- Status:
- Active
- Beds:
- 3
- Lot size:
- 0.38 Acres
- Year built:
- 1940
- Baths:
- 2.00
- MLS#:
- 10259495
- Subdivision:
- Fivepoints
ADDITIONAL INFORMATION
Located in the highly sought after Five Points Area, this finely situated home with lovely views of Memorial Park is ready for your personal touch. 2130 S Lumpkin Street is a charming Craftsman style home boasting 2 large bedrooms and 2 flex space rooms that could be made into bedrooms, laundry/pantry, office, or workout space; as well as 2 full bathrooms, and a spacious kitchen area. As you enter the house from Old Princeton Rd, you are met with an invitingly historic foyer area with beautiful side and transom windows, high ceilings and oak flooring. Overlooking S Lumpkins Street is a large wrap around deck perfect for tailgates, get togethers, and relaxing in nature. The property also has a cute outbuilding with power! She Shed/ Man Land. There are 2 designated parking spaces but ample parking in the yard for other vehicles. The home has been used as a rental for many years and can be rented right away or updated to your style. Just a short walk to Earthfare, The Royal Peasant, Marker 7 and all the other great places that Five Points has to offer.
- Type:
- Condo
- Sq.Ft.:
- 972
- Status:
- Active
- Beds:
- 2
- Year built:
- 1975
- Baths:
- 2.00
- MLS#:
- 1014638
- Subdivision:
- Wellington Ridge
ADDITIONAL INFORMATION
$729,900
715 Riverhill Drive Athens, GA 30606
- Type:
- Single Family
- Sq.Ft.:
- 3,579
- Status:
- Active
- Beds:
- 5
- Lot size:
- 0.93 Acres
- Year built:
- 1969
- Baths:
- 4.00
- MLS#:
- 7343957
- Subdivision:
- Beechwood Hills
ADDITIONAL INFORMATION
ALL BRICK RANCH with the space for generational living or just need the extra room to spread out. This is the one you have been looking for and has potential rental income with a full finished apartment in the terrace level! This house has TWO Kitchens, TWO Laundry Rooms, Two Water Heaters, Three Car Garage and just a couple miles to the UGA Campus! Lets talk about the basics first. Main Floor Features- Easy living with 3 bedroom, 2.5 bath, full kitchen that is open to the fireside family room, separate formal living & dining room, laundry room with storage & built in ironing board, screen porch, deck and side entry garage. Terrace Level Features- Full Kitchen, 2 bedroom, 1 full bath, laundry room, family room and private exterior entrance or interior access. Their own water heater. Extra large storage room that has interior and separate exterior access from the apartment access. Now lets get to the extras. Main level kitchen is perfect for entertaining or just preparing a quiet meal at home. Features include large island with extra prep sink, two pull out spice racks, built in ice maker, under counter dual trash cans, granite counters, built in wall oven, warming drawer & microwave, gas cook top, raised dishwasher and open to the family room. If you dont feel like cooking, there is an abundance of restaurants in the area! Your only challenge might be deciding which one to go too. Owners retreat with a sitting room is a quiet spot to sit and read. Also features a walk in closet with closet system, full length framed mirror, renovated owners bath with double vanities, separate whirlpool tub and enclosed shower. Hardwood floors that travel through out the main. Permanent stairs to the attic for additional storage, so no more dealing with wonky pull down attic stairs. Sit out on the private screen porch and watch as the deer come through the woods behind you. Deck is perfect for grilling out and even has a gas line already run for your grill. Private Fenced yard on just under an acre lot, with nothing but trees for your view. Easy one level living with low maintenance and a NEWER ROOF you cant beat the location! Walking distance to shopping and dining. Couple of miles to UGA!
$379,000
220 Fairlane Drive Athens, GA 30607
- Type:
- Single Family
- Sq.Ft.:
- 1,500
- Status:
- Active
- Beds:
- 3
- Lot size:
- 0.55 Acres
- Year built:
- 2024
- Baths:
- 2.00
- MLS#:
- 1014632
- Subdivision:
- Forest Hills
ADDITIONAL INFORMATION
Beautiful, new construction just minutes from downtown Athens, 441 and Loop 10. Tucked into sleepy, Forest Hills you'll find this stunning home with 3 beds & 2 baths. A covered front porch welcomes you into a wide foyer with warm, wooden doors into an open concept plan with vaulted, tongue and groove ceilings, and luxury vinyl plank floors. Custom cabinetry and quartz counters adorn the modern, gourmet kitchen with island and breakfast nook. The split bedroom plan allows for privacy from guests. Additional features include: 10' ceilings, spray foam insulation, tankless water heater, covered back porch with tongue and groove ceilings overlooking the level and wooded yard, large laundry room with cabinets and a 2 car garage. Some items are subject to change as it is still in process.
- Type:
- Single Family
- Sq.Ft.:
- 8,412
- Status:
- Active
- Beds:
- 4
- Lot size:
- 29 Acres
- Year built:
- 1910
- Baths:
- 5.00
- MLS#:
- 20172817
- Subdivision:
- None
ADDITIONAL INFORMATION
Owner Financing Available! Travel back in time to the serene landscapes of South Jackson County, where tranquility meets the modern conveniences of Athens on a sprawling 29-acre farm. Amidst the golden bales of hay and Georgia pines, this historic homestead whispers tales of yesteryears, beckoning you to uncover its hidden treasures. Crafted in 1908, the original home touts approximately 1,706 square feet of vintage charm. Over the years, an addition of 2,500 square feet added space and modern touches of the day to the timeworn walls, transforming it into a potential haven for multi-generational living or a unique twin/duplex abode. On the right side, the original dwelling exudes warmth with its heart pine floors and the soft glow of an electric fireplace, inviting you to linger in its cozy living spaces. A sunlit family room, adorned with a wood-burning stove, offers solace from the world outside, while a study offers a quiet workspace perfect for a home office. The older kitchen has a spacious pantry and a quaint breakfast nook. The newer section (circa 2004) with it's combination kitchen & dining room wraps around into the formal living space with powder room where the new house meets the old house at the study. Ascend the staircase to discover two additional bedrooms, a full bath, large closets and extra storage, as well as, a loft area for reading or relaxing. The owner's suite, its own wing, has laundry, full bath, two large closets and a warm and inviting sunroom overlooking the hardwood trees and generous deck. Outside, the grounds unfold to an a sprawling, fenced in vegetable garden with fertile soil that has borne witness to countless harvests, not to mention, a workshop, a garage, a 60 X 40 foot metal barn, and the weathered beauty of an old barn steeped in history (1910) Here, amidst the bounty of nature's embrace, you'll find inspiration to cultivate this stunning terrain. This home, with its rich tapestry of history and endless potential, awaits the touch of loving hands to breathe new life into its storied halls. Embrace the opportunity to write the next chapter in its illustrious tale, and make it your own: a cherished sanctuary where memories are made for years to come! Must see to appreciate. 4 beds and 4.5 baths.
$340,000
281 Rhodes Drive Athens, GA 30606
- Type:
- Single Family
- Sq.Ft.:
- 2,166
- Status:
- Active
- Beds:
- 4
- Lot size:
- 0.67 Acres
- Year built:
- 1972
- Baths:
- 2.00
- MLS#:
- 1016389
- Subdivision:
- Berkley Hills
ADDITIONAL INFORMATION
Introducing an impeccably reimagined residence nestled in the established Berkeley Hills community. This fantastic home is perfectly situated along the Timothy Corridor for effortless living and seamless access to Loop 10, Hwy.441 and Athens's vibrant offerings. This updated split-level epitomizes modern comfort and convenience, boasting a harmonious blend of upgraded design elements and move-in ready allure. Just to start, this compelling home offers a newly, Aquaguard encapsulated crawlspace, with warranty, to provide that extra peace of mind. Welcome inside into a reimagined interior, like you've never seen before, adorned with upgraded engineered hardwood floors and updated interior paint throughout (2021), exuding contemporary appeal. The main level has been thoughtfully reconfigured to create an inviting, open layout, maximizing both space and functionality. A sunlit living room welcomes you with a charming bay window, seamlessly flowing into the spacious kitchen and formal dining area. Adorned with updated, painted cabinets enhanced with sleek hardware, expansive tile countertops, and stainless steel appliances, including the refrigerator, the kitchen is a home-chef's delight. This new concept allows for space to be maximized, providing plenty of room for a secondary dining option, allowing the formal dining room to serve as a keeping room. The versatility is endless. Ascend a few stairs where 4 cozy bedroom options and 2 full baths await on the second level. Each bedroom is adorned with plush carpet flooring, ample closet space, and easy access to the hall bath, ensuring comfort at every turn. However, each private domicile is unique in design, style and finishing touches; such as different hues, or like the accent wall graced with Anthropologie wallpaper that simply stands out. Tucked away at the end of the hallway lies the private owner's suite, boasting engineered wood floors, double French door access to a secluded deck, multiple closets, and an ensuite bath. If you need even more room to expand, the lower level beckons with a spacious rec room, perfect for entertaining or relaxation, alongside a convenient laundry area. Outside, mature trees create a serene backdrop for the fenced rear yard, where a lower-level patio awaits al fresco dining and grilling amidst the peaceful setting. With its combination of convenience and contemporary updates, this Berkeley Hills gem is ready to welcome you home.
$565,000
166 Beaver Trail Athens, GA 30605
- Type:
- Single Family
- Sq.Ft.:
- 3,393
- Status:
- Active
- Beds:
- 4
- Lot size:
- 2.24 Acres
- Year built:
- 1983
- Baths:
- 4.00
- MLS#:
- 1016479
- Subdivision:
- Briarwood
ADDITIONAL INFORMATION
Experience the ultimate luxury when you arrive at this magnificent Center Hall colonial-designed home, situated on lush acreage that provides a tranquil and sophisticated lifestyle. As you step inside, you will be welcomed by beautiful hardwood floors that flow seamlessly throughout the main floor. The cozy Family room boasts a warm fireplace flanked with built-in bookshelves, making it the ideal spot to relax and unwind. Take in the breathtaking views of nature from the picture windows in your formal dining room, living room, as well as the Family room and Kitchen. The chef-inspired kitchen is a true joy for cooking enthusiasts, equipped with top-of-the-line Professional grade appliances and a convenient pot-filler. Not to mention the additional food prep area with 2 dishwashers, extra storage, and counter space. Venture to the upper level has 4 bedrooms with Hardwood, cork, and tile flooring, upgraded hardware & fixtures, and ample storage. The Terrace level provides extra finished living space for home office or flex use and a large workspace area perfect for woodworking, Step out onto the large deck with modern railings, a lower level patio, and a lean too shed for storage, or let your imagination create the space you desire in your own backyard. All this privacy yet only minutes to shopping restaurants and all the the Athens area awaits you.
- Type:
- Single Family
- Sq.Ft.:
- 3,210
- Status:
- Active
- Beds:
- 3
- Lot size:
- 0.26 Acres
- Year built:
- 1988
- Baths:
- 3.00
- MLS#:
- 1014740
- Subdivision:
- Woodhaven
ADDITIONAL INFORMATION
Quiet Cul-De-Sac Living at its finest! Current owners have done many upgrades during renovation since purchasing this westside gem. This four-sided brick home offers a remodeled kitchen as well as two bathrooms, flooring, appliances, cabinets, countertops, and light fixtures. The basement offers a distinct possibility of creating an in-law suite. The second living space in the basement with a fireplace could be the living area to accompany a current bedroom and bath. Basement exterior door leads to a small outside patio. The current storage room in the basement could provide a 4th bedroom or bonus room with the addition of flooring. Consider this... Start your day off with a warm cup of coffee on the deck overlooking the small stream in the backyard. Watch the wildlife carelessly enjoy their backyard as you head back inside for a second cup of coffee. All along, you may ponder, is this a tennis or swim day? Why decide now when you can consider the rest of your day on a nice walk meandering through all of the Woodhaven streets and those of the adjoining neighborhoods. It doesn't really matter what your plans are for the day; more than likely it will be time to fire up the deck grill as the sun sets on Athens, Ga. Is Location, Location, Location a cliche? Not for this lovely home! You'll find shopping, dining, entertainment, and healthcare just a stone's throw away. For additional convenience, Highways 316, 78, and loop 10 bypass are just around the corner. You will have a hard time to decide what your day holds!
$439,900
490 Ruth Athens, GA 30601
- Type:
- Single Family
- Sq.Ft.:
- 1,722
- Status:
- Active
- Beds:
- 4
- Lot size:
- 0.27 Acres
- Year built:
- 1908
- Baths:
- 2.00
- MLS#:
- 10258199
- Subdivision:
- North Farm
ADDITIONAL INFORMATION
Step into history with this impeccably maintained over 100-year-old home, boasting modern updates throughout. As you enter, marvel at the soaring 12 foot ceilings adorned with unique wood beams. The spacious living room is ideal for entertaining, complemented by exquisite hardwood floors that have been meticulously cared for. The kitchen has been tastefully updated, offering a fresh ambiance and ample space. With four bedrooms, two bathrooms, and a prime location just minutes from downtown Athens, The University of Georgia, and the vibrant five points area, this property caters to a variety of buyers. Dont miss out on this rare gem seize the opportunity before its too late! All of the furniture in the home is negotiable! More Pictures coming!
$269,900
222 Eaglewood Court Athens, GA 30606
- Type:
- Condo
- Sq.Ft.:
- 1,506
- Status:
- Active
- Beds:
- 3
- Year built:
- 1981
- Baths:
- 2.00
- MLS#:
- 1014600
- Subdivision:
- Eaglewood Court
ADDITIONAL INFORMATION
This solid, all brick condo presents an excellent opportunity for investment, for student-living or as a personal residence right in the heart of Athens. It sits just minutes to Five Points, Beechwood, Downtown or UGA's campus and has convenient access to the Loop. The generously sized living room features a vaulted ceiling, wood-burning fireplace, a built-in bookshelf, and low-maintenance, durable tile flooring which seamlessly extends throughout the main level. The kitchen is open to a dining area and features a brick floor with white cabinets and granite countertops. With a perfect area for grilling and entertaining out back, a private, fenced patio is accessed from the kitchen. A large bedroom is conveniently situated on the main level with access to a full bathroom. This primary bedroom features two large closets and French doors to the patio. Upstairs are two large bedrooms and an additional full bathroom. Continuing with easy maintenance and durability, there is laminate wood flooring throughout the landing, the hallway and through the bedrooms upstairs! Both of the bathrooms have updated vanities, tile floors and tub/shower combos. Don't miss your chance on this three bedroom condo in Eaglewood Court!
$535,000
455 Ansley Drive Athens, GA 30605
- Type:
- Single Family
- Sq.Ft.:
- 2,418
- Status:
- Active
- Beds:
- 4
- Lot size:
- 0.54 Acres
- Year built:
- 2024
- Baths:
- 3.00
- MLS#:
- 7342213
- Subdivision:
- River Ridge
ADDITIONAL INFORMATION
Introducing one of Athens' newest communities offering introductory pricing. The CRESTWOOD Plan is spacious and open with soaring two story rooms on the first floor and a large Master on Main Plan. The quality Craftsman and Traditional style floorplans in River Ridge Subdivision will delight and impress you. The Crestwood Plan offers 3 large bedrooms, 2.5 Baths and a giant Bonus Room with a closet that is your 4th bedroom and it's large enough to turn into your own Media Cave, at Home Office or Play Room. The Gourmet Kitchen will excite the best family chef and the Keeping Room makes this a great place to gather and mingle while you entertain. Put the charcuterie on the giant kitchen island while the Bulldogs game is on in the Great Room and watch while you create. The finishes include Hardwood floors, Tiled bathrooms, Granite Countertops, stainless steel appliances. The community is adjacent to the Oconee River greenway path for a quiet walk in the woods. With only 20 homesites to choose from you'll have to hurry to get the one you want. We offer 4 different Floor Plans with different front elevations and can even build your custom plan. Buyer incentives in place. Agent onsite on weekends and by appointment. We are easy to communicate with and will always be eager to help. Located close to Shopping, Schools and Restaurants!! This is just the start to a great community you'll want to be a part of...Get the introductory pricing while it lasts. This home is currently at approximately 40% completion and you still have time to do some of the decoration.
$244,000
325 Martin Circle Athens, GA 30601
- Type:
- Single Family
- Sq.Ft.:
- 1,575
- Status:
- Active
- Beds:
- 4
- Lot size:
- 0.34 Acres
- Year built:
- 1971
- Baths:
- 2.00
- MLS#:
- 7342628
- Subdivision:
- Spring Valley
ADDITIONAL INFORMATION
Welcome to your ideal home just 10 minutes from UGA's vibrant campus in Athens, GA! Perfectly suited for students or first-time homebuyers, this property offers the ultimate in convenience and comfort. Nestled in a community with no HOA and no rental restrictions, you have the freedom to make this home truly your own. The owner has spared no expense in upgrades, ensuring modern convenience and style throughout. Step inside to discover a spacious layout with an inviting atmosphere. The main level boasts a bright and airy living area, ideal for relaxing or entertaining friends. The kitchen is a chef's dream, featuring upgraded appliances, ample counter space, and plenty of storage. Upstairs, you'll find a bonus room that offers endless possibilities – perfect for a home office, game room, or additional living space. Plus, with a full bath upstairs, convenience is always at your fingertips. Outside, the possibilities are endless. Enjoy warm Georgia evenings on the patio, perfect for grilling or simply unwinding after a long day. The large yard provides plenty of space for outdoor activities or gardening. Located just minutes from UGA's campus, this home offers easy access to shopping, dining, entertainment, and all that Athens has to offer. Don't miss your chance to make this your dream home – schedule a showing today!
$446,900
215 Solihull Lane Athens, GA 30605
- Type:
- Single Family
- Sq.Ft.:
- 2,530
- Status:
- Active
- Beds:
- 4
- Lot size:
- 0.86 Acres
- Year built:
- 2024
- Baths:
- 3.00
- MLS#:
- 1014573
- Subdivision:
- Discovery Trail
ADDITIONAL INFORMATION
The OLIVIA PLAN exterior is Hardi plank with brick skirt. 4 bedrooms 2 1/2 Baths, formal dining room and finished bonus room. Features include LVP flooring, granite counters tops in the kitchen and full baths, stainless stove/oven, dishwasher and microwave. Additional features are an open floorplan, master suite on main, tiles Very large custom master shower, tile floors in laundry room and full bathrooms. Discovery trail is a sidewalk community and is just minutes from eastside shopping and University of Georgia.
- Type:
- Single Family
- Sq.Ft.:
- 2,115
- Status:
- Active
- Beds:
- 3
- Lot size:
- 0.9 Acres
- Year built:
- 2002
- Baths:
- 2.00
- MLS#:
- 10257006
- Subdivision:
- Old Lexington Trace
ADDITIONAL INFORMATION
Welcome to this immaculately kept ranch with a large light and bright sunroom. This meticulously maintained home offers the new buyers the easy ability to move right in, unpack and settle to this perfect home. The glistening hard wood floors open to a formal dining room and large family room with fireplace. You willl love the kitchen with beautiful wood cabinets, stainless appliances, open floor plan with large pantry that opens to eat-in kitchen. This overlooks the large fenced yard with entertainers deck perfect for barbecues. The master bedroom is huge with an extra space for reading area, office or gym. The desirable floor plan is a split ranch with the other 2 bedrooms on the other side of the house. Close to all amenities and yet feels peaceful and away from it all in this lovely community.
$1,125,000
192 Fortson Drive Athens, GA 30606
- Type:
- Single Family
- Sq.Ft.:
- 4,420
- Status:
- Active
- Beds:
- 5
- Lot size:
- 0.6 Acres
- Year built:
- 1955
- Baths:
- 4.00
- MLS#:
- 1014608
- Subdivision:
- Bobbin Mill
ADDITIONAL INFORMATION
This beautifully renovated brick ranch is located in the heart of Five Points. Offering the perfect blend of modern amenities and classic charm, this home is stunning. Gracious rooms for entertaining or hanging with your family, this home is welcoming and detailed. The sunroom off the kitchen is the perfect spot for morning coffee and the kitchen overlooks the large, private backyard. The main level offers a master suite with a beautifully tiled bathroom, walk-in closet, and laundry room. Just down the hall is a half bath and two addiitonal bedrooms joined by a newly renovated bathroom. Downstairs, the finished basement has a living area, fireplace, and a bar for entertaining. Just down the hall are two additional bedrooms and a large, gorgeous bathroom - it has way more space than it appears from the outside. This home is a must see! The beautifully landscaped yard give is great curb appeal. Located right off Springdale St, you can not beat the location!
$1,775,000
258 Springdale Street Athens, GA 30606
- Type:
- Single Family
- Sq.Ft.:
- 3,591
- Status:
- Active
- Beds:
- 4
- Lot size:
- 0.63 Acres
- Year built:
- 1880
- Baths:
- 4.00
- MLS#:
- 10256411
- Subdivision:
- Fivepoints
ADDITIONAL INFORMATION
Step back in time and experience the elegance of yesteryear with this timeless gem at 258 Springdale St. Circa 1880, this meticulously maintained residence, known as the Maddox Berryman Patterson home, boasts 4 bedrooms and 4 bathrooms, offering ample space for comfortable living. Adorned with grand front and rear porches, plus a charming screened porch, its an invitation to savor the serene outdoors. Marvel at the craftsmanship evident throughout, with beautiful millwork framing the 6 fireplaces and doorframes crafted at the Athens Planing Mill. 12 ceilings on the main floor with 8 doors evoke a sense of grandeur, while light fixtures designed by David Weeks and Eloise Pickard add a modern touch. Culinary enthusiasts will appreciate the chefs kitchen featuring a Wolfe range, complemented by a secondary kitchen upstairs. Original heartpine floors throughout. Need a quiet workspace? A soundproof office with custom Pat Quinn storage awaits adjacent to the two suites upstairs. Outside, mature gardens and slate patios create an oasis for outdoor living and entertaining situated perfectly on nearly three-quarters of an acre full of beautiful blooms. Experience the best of both worlds with this comfortably renovated residence, where every detail tells a story of timeless elegance and modern convenience. Welcome home to Springdale St.
$1,795,000
1071 Wild Azalea Lane Athens, GA 30606
- Type:
- Single Family
- Sq.Ft.:
- 5,620
- Status:
- Active
- Beds:
- 5
- Lot size:
- 4.16 Acres
- Year built:
- 1984
- Baths:
- 6.00
- MLS#:
- 1014623
- Subdivision:
- Crystal Hills
ADDITIONAL INFORMATION
Indulge in the epitome of luxury living at 1071 Wild Azalea Lane. This magnificent four-sided brick manor is perfectly perched in the lavish and coveted Crystal Hills neighborhood in Oconee County! Tucked deep into the community and resting on over four sprawling acres of land, this property offers privacy and peace of mind. The winding, wooded driveway will take you to the residence sited off the road and presents many parking options with multiple parking and garage spots. Within the four walls of 5,600+ heated square feet are five grand bedrooms, five full bathrooms, and two half bathrooms, one of which is locate in the separate pool house. From the inviting foyer with soaring ceilings to the huge formal dining room with fireplace, every detail of this home exudes sophistication and elegance. The front foyer offers multiple paths into the home from the sitting room to the right, office to the left, upstairs by the staircase, or the main living areas in the back. The bright and airy great room is lined with walls full of windows for vibrant display of natural light. The great room also offers a tray ceiling, recessed lighting, multiple ceiling fans, and built-in shelving. Entertain guests in style in the expansive formal dining room that can easily seat 12+ complete with a cozy fireplace and lots of shelving. Truly a gem, the eat-in kitchen offers an abundance of white cabinetry, smooth countertops, backsplash, an island, pantry, and breakfast nook. The household laundry room is situated on the main level and has a ton of space to act as a storehouse for cleaning products and clothes. There is a second laundry room upstairs for convenience for the the second level. This spectacular property has not only one but two primary bedrooms with ensuite bathrooms, including an addition in 2002. If you seek additional space, the basement includes plenty of room for storage or flex space! Outdoor amenities abound including a sparkling salt water swimming pool, grilling patio, and lush gardens, creating a private oasis perfect for relaxation and recreation. Located just minutes from downtown Athens and its vibrant cultural scene, this majestic estate offers the ultimate package in luxury living.
$1,299,000
170 Plum Nelly Road Athens, GA 30606
- Type:
- Single Family
- Sq.Ft.:
- 4,067
- Status:
- Active
- Beds:
- 4
- Lot size:
- 1.5 Acres
- Year built:
- 1957
- Baths:
- 3.00
- MLS#:
- 10253513
- Subdivision:
- Glenwood
ADDITIONAL INFORMATION
This traditional home nestled in the historic Five Points area boasts a timeless charm with its classic design and solid construction. Situated on a generously sized corner lot spanning 1.5 acres, the property offers a rare sense of spaciousness and privacy within this coveted neighborhood. Approaching the residence, one is greeted by a picturesque circular driveway, providing convenient access and adding to the homes curb appeal. The circular layout not only enhances the properties aesthetic but also ensures ample parking space for guests. Entering the home, one immediately notices the well-thought-out floor plan, characterized by a seamless flow between rooms and a focus on functionality. You have nine foot ceilings, foyer, living room, dining room, great room and a lovely sunroom over looking the private backyard. The interior exudes warmth and character, with hardwood floors adding a touch of elegance to the living spaces. Large windows throughout invite abundant natural light, creating a bright and inviting ambiance. The main level features a spacious living room, perfect for hosting gatherings. Adjacent to the living room is a formal dining area, ideal for entertaining guests or enjoying family meals. The kitchen, thoughtfully designed with ample cabinet space and modern appliances, serves as the heart of the home, where culinary delights are prepared with ease. The great room is off the kitchen and has a fireplace to cozy up to on chilly evenings. You will enjoy the large sunroom that is off the great room and over looking the private backyard year around. The main floor offers comfortable sleeping quarters, with three bedrooms and two full bathrooms. The largest bedroom provides a peaceful retreat, complete with ensuite facilities and ample closet space. Descending to the basement level, one discovers additional bedroom and bathroom that could easily be used as a guest suite or in-law suite. You have interior and exterior access and an extra living space, perfect for use as a recreation room, home office, or gym. The basement also offers plenty of storage options, ensuring that belongings remain organized and easily accessible. Stepping outside, the expansive yard beckons with its lush landscaping and abundant greenery. The sizable lot provides endless opportunities for outdoor activities, whether its gardening, playing sports, or simply enjoying the serenity of nature. You will definitely want to make an appointment to view this home!!
$1,875,000
749 Cobb Street Athens, GA 30606
- Type:
- Single Family
- Sq.Ft.:
- 4,851
- Status:
- Active
- Beds:
- 5
- Lot size:
- 0.9 Acres
- Year built:
- 1860
- Baths:
- 5.00
- MLS#:
- 10253226
- Subdivision:
- Cobbham
ADDITIONAL INFORMATION
Welcome to 749 Cobb Street located in the highly desirable Cobbham Historic District in Athens, Georgia. This magnificent in-town home is known as the Sledge Cobb Spalding residence and is notably on the National Register of Historic places since 1974. Built for Athenian James A. Sledge and later owned by Mrs. Lamar Cobb, who became the first president of the Ladies Garden Club of Athens, this home dates back to 1860. The Gothic Revival cottage is a one and one-half story, 5 bedroom with 3 full bath and 2 half-bath single family residence featuring a steep roof with three distinctive tall triangular front-facing dormers. Deep and sweeping front porch with intricate open-work cast iron period details as well as a curved wooden rafter veranda gives a commanding view of Cobb Street. Elegant walnut and oak interior woodwork, solid wood doors, gorgeous handcrafted hardwood floors, 16 - 18 inch masonry walls, 12 foot ceilings, strikingly large windows and multiple cast iron mantels are just a few of the many gorgeous details of this home. From the double front doors, impressive foyer and central hallway, there are generous formal living and dining rooms separated by large-scale working pocket doors. Library or sitting room opposite with built-ins. Light and bright renovated kitchen back of house with island and plenty of cabinetry / storage space as well as dual exterior covered porch access. Beyond kitchen is a spacious addition consisting of sunny family room and laundry room with half-bath. Main floor owners suite with large walk-through custom closet and sunlit bathroom. Additional guest powder room on this level. Upstairs there is a gracious landing as well as a large open space area on the top floor that can be used for lounging or conversation. Four spacious and private bedrooms and two full bathrooms are also on this level. Charming front facing gabled room for reading, studying or napping is also located here. Plenty of closest and storage spaces on both levels. Downstairs features a large back porch with covered deck for entertaining, dining or resting overlooking a high walled and gated courtyard with koi pond and landscaped areas. There is also a gated driveway with fenced areas along with two separate parking pads to accommodate several cars. Additionally on the property, there is an electrified and conditioned outbuilding for storage, moved from a local sorority, built in the same era as the main house. Nearly an acre of land, this unique and historically significant property sits very close to the Prince Avenue business corridor featuring walkable shops, restaurants and bars of Normaltown and beyond. The home is also just a quick drive from downtown Athens and The University of Georgia.
- Type:
- Single Family
- Sq.Ft.:
- 3,558
- Status:
- Active
- Beds:
- 3
- Lot size:
- 0.6 Acres
- Year built:
- 1979
- Baths:
- 4.00
- MLS#:
- 1014943
- Subdivision:
- Waverly Woods
ADDITIONAL INFORMATION
Save as much as $550 per month on your mortgage payment for the first year! With a full price offer, seller will pay towards a temporary mortgage rate buy down OR offer up to $10,0000 towards closing costs! There is an additional $3000.00 lender credit available with preferred lender. Want to live in the best neighborhood on the Eastside of Athens? This newly-renovated house is on Whit Davis Road and part of the amazing Waverly Woods neighborhood. This spacious home sits on a private wooded lot and offers three bedrooms, four bathrooms and over 3500 of finished square feet. There are plenty of opportunities to convert existing space into a 4th bedroom. The main floor features a living room with a wood burning fireplace, a full bathroom, a gourmet kitchen equipped with top-of-the-line appliances, oversized island, double oven, custom cabinetry and dining room. Upstairs you have a large rec room, three spacious bedrooms and two renovated bathrooms. A unique bonus is the partially finished attic space that adds over an additional 1000sqft that aren't included in the current square footage. Downstairs, the finished basement offers additional living space, a full bathroom, a 2nd fireplace, wet bar and is ideal for a game room, gym or in-law suite. Outside you have a covered front porch, a spacious deck that overlooks the private/fenced backyard, a spacious two-car garage, and a circular driveway. Conveniently located on the Eastside of Athens close to shopping, dining and parks, this home is a fantastic find! Schedule your showing today. Motivated sellers
$625,000
130 Maple Circle Athens, GA 30606
- Type:
- Single Family
- Sq.Ft.:
- 2,894
- Status:
- Active
- Beds:
- 3
- Lot size:
- 0.46 Acres
- Year built:
- 1962
- Baths:
- 3.00
- MLS#:
- 1014381
- Subdivision:
- Bedgood-Glenwood
ADDITIONAL INFORMATION
This delightful home boasts 3 bedrooms and 2.5 bathrooms, with formal and informal areas. Step inside and be greeted by gleaming maple floors in the Foyer, Living Room and Dining Room. Relax and unwind in the cozy Family Room, complete with built-in bookshelves and a charming fireplace. The eat-in kitchen is adjacent to the laundry room and pantry providing added convenience. The primary bedroom and bathroom is located on the main level and could be a dream suite if the Formal Living Room was encompassed. Upstairs, you'll find two generously sized bedrooms with closets galore and a hall bathroom! One of the highlights of this home is the lovely sunroom, overlooking the mature gardens in the backyard, creating a serene oasis for enjoying your morning coffee or evening cocktail. Located just over 1 mile from the heart of Five Points in Glenwood, this home offers the perfect opportunity to make this the home you've dreamed of. 130 Maple Circle is ready for your personal touches and updates.
$449,900
180 Fritzmar Lane Athens, GA 30607
- Type:
- Single Family
- Sq.Ft.:
- 2,216
- Status:
- Active
- Beds:
- 4
- Lot size:
- 0.63 Acres
- Year built:
- 2024
- Baths:
- 3.00
- MLS#:
- 10257534
- Subdivision:
- None
ADDITIONAL INFORMATION
Stylish New Construction 4/3 home with open floor plan, 2 porches, attached 2 car garage on .63 acre lot, approximately 2 miles from Downtown Athens, UGA campuses, Piedmont hospital, is near Sandy Creek Nature Center, Holland Park Sports Complex, and is within the Chase Street elementary school district. Also, Jittery Joes coffee is within a block, and Terrapin brewery is 2 blocks away, so 2 staples of a good life are walkable destinations! This is an area that is fast evolving as an extension of Intown. This is one of 4 homes being built in this location, all scheduled for completion in May, 2024. First Phot is current status of this home, while following are of completed home are stock photos for the Ponderosa Floor-plan, fixtures, colors and finishes may vary from photos - ask for a copy of the floorplan and finish selections for more details!

The data relating to real estate for sale on this web site comes in part from the Broker Reciprocity Program of Georgia MLS. Real estate listings held by brokerage firms other than this broker are marked with the Broker Reciprocity logo and detailed information about them includes the name of the listing brokers. The broker providing this data believes it to be correct but advises interested parties to confirm them before relying on them in a purchase decision. Copyright 2024 Georgia MLS. All rights reserved.
Price and Tax History when not sourced from FMLS are provided by public records. Mortgage Rates provided by Greenlight Mortgage. School information provided by GreatSchools.org. Drive Times provided by INRIX. Walk Scores provided by Walk Score®. Area Statistics provided by Sperling’s Best Places.
For technical issues regarding this website and/or listing search engine, please contact Xome Tech Support at 844-400-9663 or email us at xomeconcierge@xome.com.
License # 367751 Xome Inc. License # 65656
AndreaD.Conner@xome.com 844-400-XOME (9663)
750 Highway 121 Bypass, Ste 100, Lewisville, TX 75067
Information is deemed reliable but is not guaranteed.
Athens Real Estate
The median home value in Athens, GA is $342,000. This is higher than the county median home value of $168,900. The national median home value is $219,700. The average price of homes sold in Athens, GA is $342,000. Approximately 36.22% of Athens homes are owned, compared to 51.26% rented, while 12.53% are vacant. Athens real estate listings include condos, townhomes, and single family homes for sale. Commercial properties are also available. If you see a property you’re interested in, contact a Athens real estate agent to arrange a tour today!
Athens, Georgia has a population of 123,664. Athens is more family-centric than the surrounding county with 29.38% of the households containing married families with children. The county average for households married with children is 25.97%.
The median household income in Athens, Georgia is $37,604. The median household income for the surrounding county is $34,557 compared to the national median of $57,652. The median age of people living in Athens is 25.7 years.
Athens Weather
The average high temperature in July is 91.4 degrees, with an average low temperature in January of 33.1 degrees. The average rainfall is approximately 48.7 inches per year, with 2.9 inches of snow per year.
