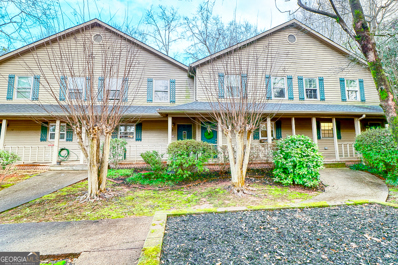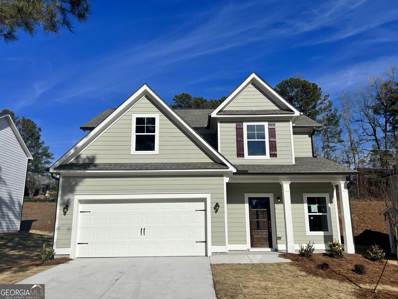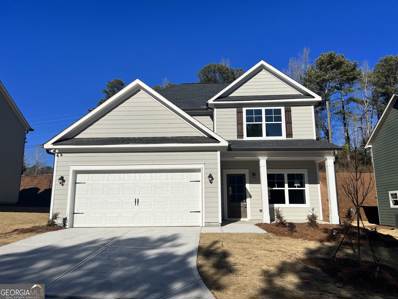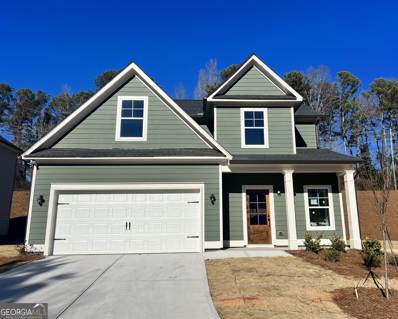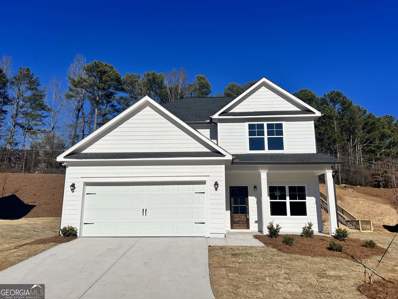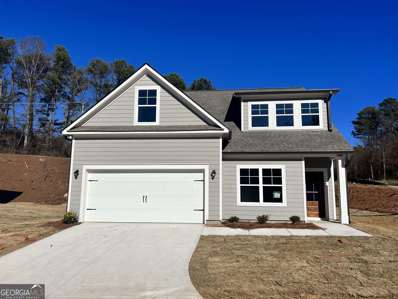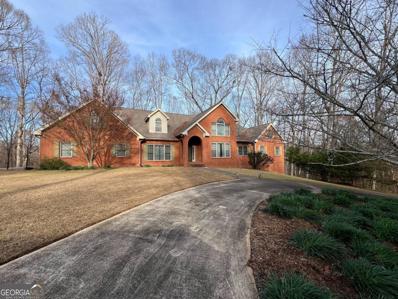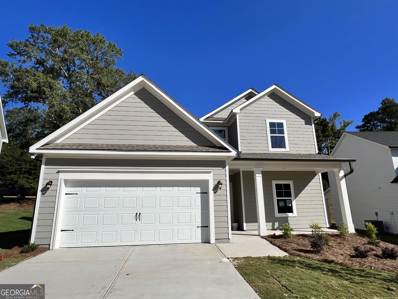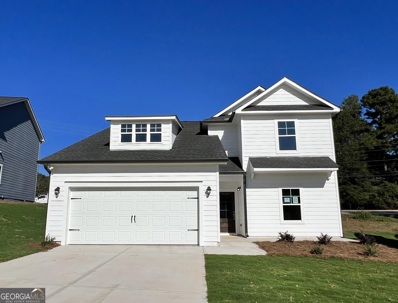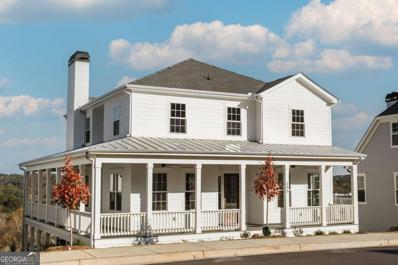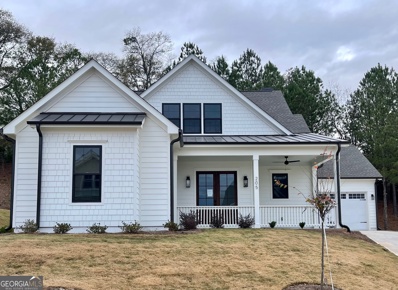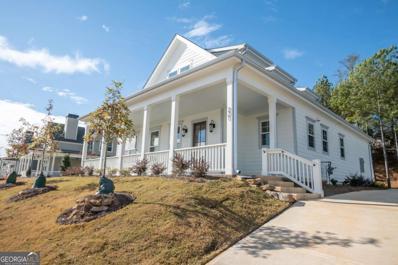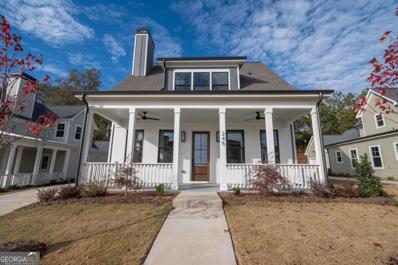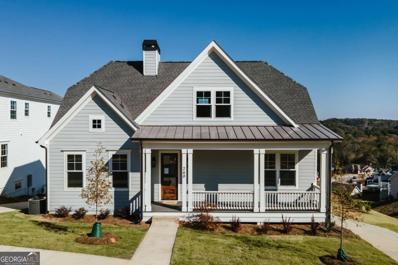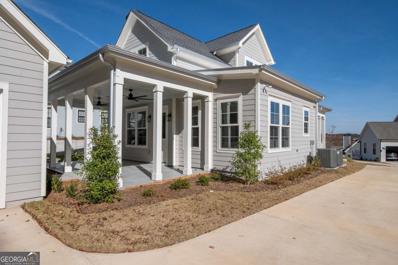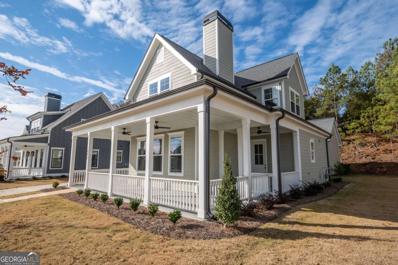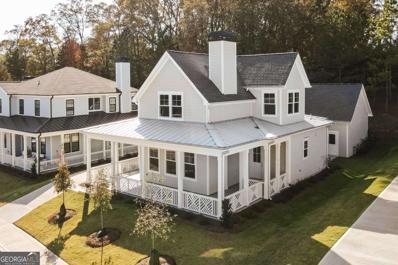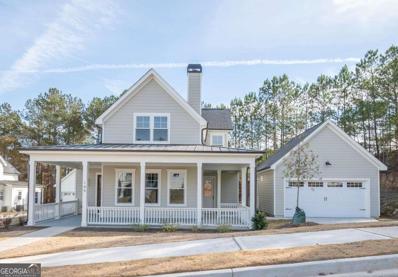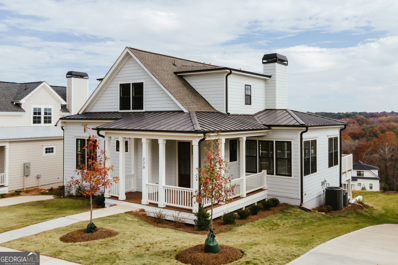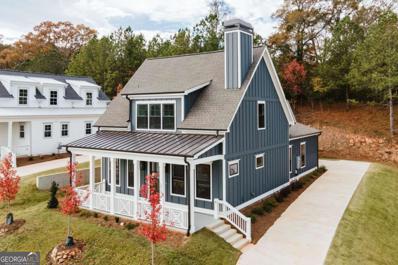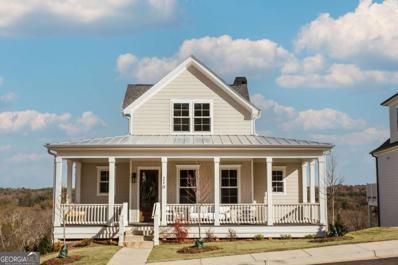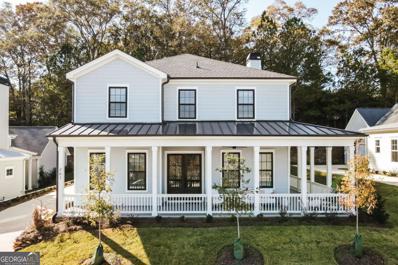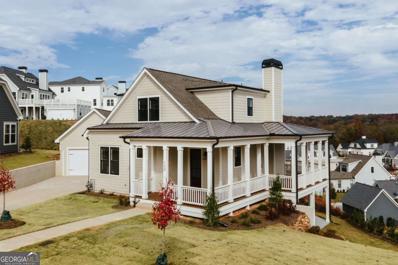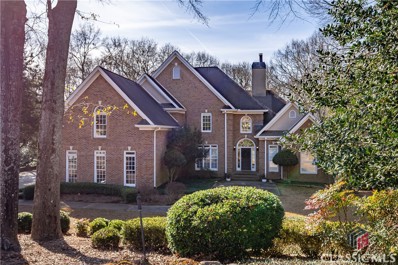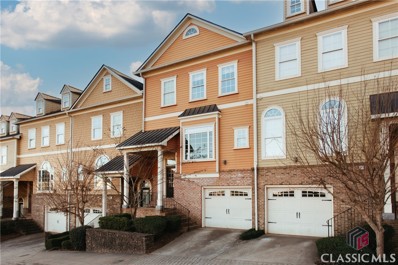Athens GA Homes for Sale
- Type:
- Condo
- Sq.Ft.:
- 1,216
- Status:
- Active
- Beds:
- 2
- Lot size:
- 0.02 Acres
- Year built:
- 1980
- Baths:
- 3.00
- MLS#:
- 10238437
- Subdivision:
- Fireside
ADDITIONAL INFORMATION
This condo is in a wonderful location. Walking distance from Georgetown Square shopping center: Publix, Barberitos, Village Wine, Chic-fil-A, LV Nail Salon, Jittery Joes Coffee and Walgreens. 2 bedrooms upstairs, each with private bath. Downstairs features a living room with fireplace and two bookcases, dining room, kitchen and a half bath. Refrigerator, washer and dryer are included. Seller is offering a $5,000 credit for closing costs. Please call Lori Settlemyer at (706)255-8801 with any questions. Condo is vacant.
- Type:
- Single Family
- Sq.Ft.:
- n/a
- Status:
- Active
- Beds:
- 3
- Year built:
- 2023
- Baths:
- 3.00
- MLS#:
- 20164780
- Subdivision:
- None
ADDITIONAL INFORMATION
NEW CONSTRUCTION. MOVE IN READY. Welcome home to The Perry! As you enter the front door you can enjoy the wide- open floorplan which leads you through the dining room, living room and into the breakfast and kitchen area. A large center island overlooking the breakfast and living area make the perfect entertainment layout. Upstairs offers a private owners suite with a large bath, walk in closet, plus large secondary bedrooms and a bonus room that could be fourth bedroom. *Selling broker must be at first initial showing or selling broker commission to be reduced to 1%. * Owners are licensed Real Estate Agents/Brokers in the State of Georgia.
- Type:
- Single Family
- Sq.Ft.:
- n/a
- Status:
- Active
- Beds:
- 3
- Year built:
- 2023
- Baths:
- 3.00
- MLS#:
- 20164773
- Subdivision:
- None
ADDITIONAL INFORMATION
CURRENT INCENTIVE ON CONTRACT BOUND BY 06/30/2023: UP TO $5,000 IN CLOSING COST WHEN USING PREFERRED LENDER. Welcome home to The Harrison! As you enter the front door you can enjoy the wide- open floorplan which leads you through the dining room, living room and into the breakfast and kitchen area. A large center island overlooking the breakfast area make the perfect entertainment layout. Upstairs offers a private owner's suite with a large bath and walk in closet. Secondary bedrooms feature a Jack and Jill bath. HOME IS UNDER CONSTRUCTION - LISTINGS PHOTOS ARE STOCK PHOTOS FROM A PRIOR BUILD IN THE COMMUNITY - ESTIMATED COMPLETION DATE FALL 2023.SELLER IS A LICENSED REAL ESTATE AGENT IN THE STATE OF GEORGIA.
- Type:
- Single Family
- Sq.Ft.:
- n/a
- Status:
- Active
- Beds:
- 3
- Year built:
- 2023
- Baths:
- 3.00
- MLS#:
- 20164770
- Subdivision:
- None
ADDITIONAL INFORMATION
NEW CONSTRUCTION. MOVE IN READY. Welcome home to The Perry! Open the door to a formal dining room that is perfect for entertaining. Step into a large family room space. This home features a spacious kitchen island and opens to a casual breakfast area. Upstairs offers a private owner's suite with a large bath, walk in closet, plus large secondary bedrooms and a bonus room that could be fourth bedroom. *Selling broker must be at first initial showing or selling broker commission to be reduced to 1%. * Owners are licensed Real Estate Agents/Brokers in the State of Georgia.
- Type:
- Single Family
- Sq.Ft.:
- n/a
- Status:
- Active
- Beds:
- 3
- Year built:
- 2023
- Baths:
- 3.00
- MLS#:
- 20164767
- Subdivision:
- None
ADDITIONAL INFORMATION
NEW CONSTRUCTION. MOVE IN READY. Welcome home to The Harrison! As you enter the front door you can enjoy the wide- open floorplan which leads you through the dining room, living room and into the breakfast and kitchen area. A large center island overlooking the breakfast area make the perfect entertainment layout. Upstairs offers a private owner's suite with a large bath and walk in closet. Secondary bedrooms feature a Jack and Jill bath. *Selling broker must be at first initial showing or selling broker commission to be reduced to 1%. * Owners are licensed Real Estate Agents/Brokers in the State of Georgia.
- Type:
- Single Family
- Sq.Ft.:
- n/a
- Status:
- Active
- Beds:
- 4
- Year built:
- 2023
- Baths:
- 3.00
- MLS#:
- 20164766
- Subdivision:
- None
ADDITIONAL INFORMATION
NEW CONSTRUCTION. MOVE IN READY! Welcome home to The Virginia! The inviting two-story foyer opens to an inviting study or office space with half bath conveniently located close by. Continue into the home to find a kitchen and spacious family room. Finish your tour of the main floor by stepping inside a large master suite, complete with a large walk-in closet and master bath featuring a walk-in shower and luxurious tub. Upstairs offers 3 additional bedrooms and 1 full bath. A convenient tech area is ideal for homework. Owners are licensed Real Estate Agents/Brokers in the State of Georgia.
$945,000
140 Tanner Bluff Athens, GA 30606
- Type:
- Single Family
- Sq.Ft.:
- 7,177
- Status:
- Active
- Beds:
- 6
- Lot size:
- 9.55 Acres
- Year built:
- 1998
- Baths:
- 5.00
- MLS#:
- 10270789
- Subdivision:
- Renfrew Estates
ADDITIONAL INFORMATION
Unique opportunity to own over 9 acres in the middle of Athens on the Oconee River. This house is in the highly sought after Renfrew Estates neighborhood off the Timothy Road corridor. One owner, custom built home on a gorgeous lot with endless possibilities. The main floor has 2 bedrooms and 3 full baths and offers other generous spaces including a formal living room/office, oversized dining room, eat in kitchen and beautiful sun room. Upstairs you will find 3 bedrooms, a bonus room, full bathroom and a large unfinished space for storage or adding additional baths or closets. Basement includes a finished living room, bedroom and bath as well as workshop and unfinished storage space. There is also a greenhouse adjoining the workshop. This is a wonderful house you dont want to miss.
- Type:
- Single Family
- Sq.Ft.:
- n/a
- Status:
- Active
- Beds:
- 4
- Lot size:
- 0.14 Acres
- Year built:
- 2023
- Baths:
- 3.00
- MLS#:
- 20164470
- Subdivision:
- The Village At Kay Place
ADDITIONAL INFORMATION
Grab a rocking chair and enjoy this beautiful covered front porch! A dramatic two-story foyer leads to a powder room, family room and spacious kitchen that includes a breakfast area. This master on main plan features an expansive master bath that highlights his and her vanities, luxurious tub and walk-in shower. Upstairs you will find three additional bedrooms along with a convenient bathroom and a media room. *Selling broker must be at first initial showing or selling broker commission to be reduced to 1%. * Owners are licensed Real Estate Agents/Brokers in the State of Georgia.
- Type:
- Single Family
- Sq.Ft.:
- n/a
- Status:
- Active
- Beds:
- 4
- Lot size:
- 0.16 Acres
- Year built:
- 2023
- Baths:
- 3.00
- MLS#:
- 20164474
- Subdivision:
- The Village At Kay Place
ADDITIONAL INFORMATION
NEW CONSTRUCTION. MOVE IN READY. This 4-bedroom, master on main home, provides the perfect layout at any stage in life. The two-story foyer opens to a spacious great room with open concept breakfast area and kitchen. The large master suite offers optional trey ceilings a luxurious bath with walk-in shower, garden tub, and dual vanities for plenty of space. This space also includes a large, walk-in closet with room for two! Upstairs, this plan includes a spacious media room perfect for entertaining guests or a game area for the kids. Two full bathrooms compliment the three additional bedrooms, creating adequate comfort space for family members and guests. *Selling broker must be at first initial showing or selling broker commission to be reduced to 1%. * Owners are licensed Real Estate Agents/Brokers in the State of Georgia.
$979,000
250 Highpointe Lane Athens, GA 30606
- Type:
- Single Family
- Sq.Ft.:
- 4,336
- Status:
- Active
- Beds:
- 5
- Lot size:
- 0.26 Acres
- Year built:
- 2023
- Baths:
- 6.00
- MLS#:
- 10241805
- Subdivision:
- Glenview
ADDITIONAL INFORMATION
The Loblolly-style home defines luxurious living. Enter through the formal foyer which leads to a guest suite that could easily transition to an office. This home has one of the largest kitchens with a gorgeous quartz center island and high-end Kitchen Aid appliances, including a microwave drawer. Step out onto the covered back porch, an ideal spot for watching football games or enjoying the breathtaking views of Athens, complete with an outdoor fireplace. Upstairs, the owners suite is a sanctuary with a large bedroom, gas fireplace, and a spa-like bathroom. Two additional en-suite bedrooms and a laundry room are super convenient. The fully finished basement features another bedroom and bathroom, along with ample flex space for an office, game room, or home gym, complemented by a third gas fireplace. The wrap around front porch offers amazing views and the two-car garage, custom cabinetry, millwork, and wide board hardwood floors showcase the homes attention to detail.
$799,000
205 Highpointe Lane Athens, GA 30606
- Type:
- Single Family
- Sq.Ft.:
- n/a
- Status:
- Active
- Beds:
- 4
- Lot size:
- 0.23 Acres
- Year built:
- 2023
- Baths:
- 4.00
- MLS#:
- 10241784
- Subdivision:
- Glenview
ADDITIONAL INFORMATION
The newest floor-plan of phase two, the Poplar features a welcoming front porch and front foyer. The private owners suite on the main level hosts two walk-in closets and a beautiful, double vanity bathroom. Across the foyer is the guest suite which can also be used as an office or study. The custom kitchen seamlessly flows into the great room, centered around a gas fireplace. An adjacent sunroom adds a touch of luxury to the main floor. Upstairs, two bedrooms with walk-in closets and private baths await, along with a large living area providing flexible space. Embrace the Poplar Floor Plan at Glenview - where every detail is crafted for comfort and sophistication.
$749,000
221 Highpointe Lane Athens, GA 30606
- Type:
- Single Family
- Sq.Ft.:
- 2,194
- Status:
- Active
- Beds:
- 3
- Lot size:
- 0.26 Acres
- Year built:
- 2023
- Baths:
- 3.00
- MLS#:
- 10241797
- Subdivision:
- Glenview
ADDITIONAL INFORMATION
Welcome to the heart of community living in the Glenview neighborhood, where the inviting Viburnum House Plan sets the stage for comfort and warmth. Step onto the front porch, and youre welcomed into an open living area with a relaxed atmosphere, featuring a gas fireplace flanked by custom case openings that flow seamlessly into the sunroom. The kitchen is a dream for any cook, with quartz countertops, a large island, and high-end appliances. The main floor is anchored by the spacious owners suite, offering ample space, a walk-in closet, frameless glass shower, and custom tile package for added luxury. The back hall of the home leads to a double door pantry, powder room, laundry, and mud area providing access to the two-car garage. Upstairs, a loft-like landing leads to spacious bedrooms and double vanity bathroom. The front bedroom offers beautiful views of Athens, making it an ideal office space. Like all Glenview homes, this residence features custom cabinetry and millwork, a deep front porch for greeting neighbors, and wide-board hardwood floors throughout. Experience the perfect blend of functionality and charm in this Viburnum House Plan, where every detail contributes to the sense of community that defines Glenview living.
$749,000
245 Highpointe Lane Athens, GA 30606
- Type:
- Single Family
- Sq.Ft.:
- n/a
- Status:
- Active
- Beds:
- 3
- Lot size:
- 0.22 Acres
- Year built:
- 2023
- Baths:
- 3.00
- MLS#:
- 10241766
- Subdivision:
- Glenview
ADDITIONAL INFORMATION
Discover the charm of the Goldenrod home, a delightful blend of a simple colonial-style cottage and contemporary design. The deep front porch is the perfect welcome and leads to an open floor plan that seamlessly combines style and functionality. The front living room is with a gas fireplace and custom-built in cabinets. The dining area is spacious and connects the gorgeous kitchen, creating the heart of the home. The separate bar area in the Goldenrod is unique and makes this home perfect for entertaining. The back hall leads to a private powder room, laundry and stairs to the second floor. The owners suite is located on the main level, complete with a large walk-in closet, soaker tub, frameless glass shower, and double vanity. Through the kitchen, a second back hall reveals a built-in buffet-style base cabinet and quartz countertop in a roomy sunroom. The hall also leads to the backdoor and two-car garage. Upstairs, two additional bedrooms and walk0in closets share a jack-and-jill bath, providing comfort and convenience. Like all Glenview homes, this residence comes with a two car garage, high-end appliance package including a KitchenAid refrigerator, custom cabinetry, millwork, and the signature deep front porch. Wide board hardwood floors add a touch of elegance to this enchanting Goldenrod home.
$959,000
260 Highpointe Lane Athens, GA 30606
- Type:
- Single Family
- Sq.Ft.:
- 4,185
- Status:
- Active
- Beds:
- 4
- Lot size:
- 0.31 Acres
- Year built:
- 2023
- Baths:
- 5.00
- MLS#:
- 10241761
- Subdivision:
- Glenview
ADDITIONAL INFORMATION
Welcome to the Shuttleworth floor plan at Glenview - a charming 20th century cottage-style home designed for both daily living and entertaining. Step into the formal foyer, setting the tone for this thoughtfully crafted residence. The living room features a gas fireplace and an open layout that seamlessly connects to the entertaining-friendly kitchen. The eat-in kitchen is a culinary haven with a large center island boasting seating and an adjacent breakfast area. A spacious laundry room with shelving and counters adds practicality to this beautiful home. The cased opening in the living room leads to the sunroom, offering picturesque views of the backyard. The main floor is home to the owners suite, tucked away for privacy. Upstairs discover two more full suites separated by a large living area flooded with light through the transom windows. Enjoy the covered porch for morning coffee or greeting neighbors. Experience the perfect blend of timeless charm and modern sophistication at Glenview.
$739,000
269 Highpointe Lane Athens, GA 30606
- Type:
- Single Family
- Sq.Ft.:
- n/a
- Status:
- Active
- Beds:
- 3
- Lot size:
- 0.2 Acres
- Year built:
- 2023
- Baths:
- 4.00
- MLS#:
- 10241751
- Subdivision:
- Glenview
ADDITIONAL INFORMATION
Introducing the Hemlock Floor Plan at Glenview, a masterpiece of modern living. With a full, finished basement and large, garage rooftop deck, this home has one of the coolest hilltop views in Athens. The main floor features an owners suite and convenient laundry, while upstairs boasts two full en-suites and a loft-style landing. Entertain in the spacious great room or showcase your culinary skills in the designer kitchen, complete with a contrasting island, stainless steel appliance package, including a KitchenAid refrigerator and a sleek microwave drawer. Quartz countertops, high-end lighting, and hardware add an extra touch of sophistication. Step outside to the back-covered patio for morning coffee or unwind with a glass of wine. Additionally, the basement features another private en-suite bedroom, ample flex space, and a gas fireplace. As with all homes in Glenview, there is a two car garage, custom cabinetry and millwork, solid core wide-board hardwood floors, and a custom tile package in all the baths. For more information visit www.Glenview-Athens.com
$699,000
237 Highpointe Lane Athens, GA 30606
- Type:
- Single Family
- Sq.Ft.:
- n/a
- Status:
- Active
- Beds:
- 3
- Lot size:
- 0.23 Acres
- Year built:
- 2023
- Baths:
- 3.00
- MLS#:
- 10241749
- Subdivision:
- Glenview
ADDITIONAL INFORMATION
Welcome to this charming Trillium design homing the sought-after Glenwood neighborhood near Five Points in Athens. As you enter the quaint foyer, you are welcomed with open living spaces separated by elegant cased openings. The living room boasts a gas fireplace flanked by custom built-ins, creating a cozy atmosphere. The roomy kitchen features a custom island with seating, perfect for casual dining. Enjoy the wraparound front porch, an ideal spot for sipping morning coffee. The dining area and den offer flexibility, easily adaptable to your lifestyle. The owners suite on the main floor is a retreat tucked away with beautiful primary bath, frameless glass shower, walk-in closet, and double vanity with the front bedroom offering beautiful views. This home is adorned with custom millwork and cabinetry, high-end Kitchen-Aid appliances, wide-board hardwood floors throughout, and a custom tile package in the bathrooms. Located perfectly for convenience, its a lock and walk away property with easy maintenance. Embrace the beauty of Glenview living in the meticulously designed Trillium home.
$679,000
253 Highpointe Lane Athens, GA 30606
- Type:
- Single Family
- Sq.Ft.:
- n/a
- Status:
- Active
- Beds:
- 3
- Lot size:
- 0.21 Acres
- Year built:
- 2023
- Baths:
- 3.00
- MLS#:
- 10241736
- Subdivision:
- Glenview
ADDITIONAL INFORMATION
Welcome to this charming Trillium design, homing the sought-after Glenwood neighborhood near Five Points in Athens. As you enter the quaint foyer, you are greeted with with open living spaces separated by elegant cased openings. The living room boasts a gas fireplace flanked by custom built-ins, creating a cozy atmosphere. The roomy kitchen features a custom island with seating, perfect for casual dining. Enjoy the wraparound front porch, an ideal spot for sipping morning coffee. The dining area and den offer flexibility, easily adaptable to your lifestyle. The owners suite on the main floor is a retreat tucked away with a beautiful primary bath, frameless glass shower, walk-in closet, and double vanity with the front bedroom offering beautiful views. This home is adorned with custom millwork and cabinetry, high-end Kitchen-Aid appliances, wide-board hardwood floors throughout, and a custom tile package in the bathrooms. Located perfectly for convenience, its a lock and walk away property with easy maintenance. Embrace the beauty of Glenview living in the meticulously designed Trillium home.
$690,000
145 Holmes Avenue Athens, GA 30606
- Type:
- Single Family
- Sq.Ft.:
- n/a
- Status:
- Active
- Beds:
- 3
- Lot size:
- 0.27 Acres
- Year built:
- 2023
- Baths:
- 3.00
- MLS#:
- 10241745
- Subdivision:
- Glenview
ADDITIONAL INFORMATION
Welcome to this charming Trillium design homing the sought-after Glenwood neighborhood near Five Points in Athens. As you enter the quaint foyer, you are welcomed with open living spaces separated by elegant cased openings. The living room boasts a gas fireplace flanked by custom built-ins, creating a cozy atmosphere. The roomy kitchen features a custom island with seating, perfect for casual dining. Enjoy the wraparound front porch, an ideal spot for sipping morning coffee. The dining area and den offer flexibility, easily adaptable to your lifestyle. The owners suite on the main floor is a retreat tucked away with beautiful primary bath, frameless glass shower, walk-in closet, and double vanity with the front bedroom offering beautiful views. This home is adorned with custom millwork and cabinetry, high-end Kitchen-Aid appliances, wide-board hardwood floors throughout, and a custom tile package in the bathrooms. Located perfectly for convenience, its a lock and walk away property with easy maintenance. Embrace the beauty of Glenview living in the meticulously designed Trillium home.
$919,000
220 Highpointe Lane Athens, GA 30606
- Type:
- Single Family
- Sq.Ft.:
- 3,280
- Status:
- Active
- Beds:
- 3
- Lot size:
- 0.19 Acres
- Year built:
- 2023
- Baths:
- 5.00
- MLS#:
- 10241732
- Subdivision:
- Glenview
ADDITIONAL INFORMATION
Glenviews Red Bud design remains one of the most popular. This home has unparalleled hilltop views of all of Athens and welcomes you with a grand front porch, setting the stage for the exceptional features inside. Located in the cul-de-sac, this home has the perfect location. Enter through the formal front foyer, framed by a coat closet and private half bath. The private owners suite is located off the foyer with a large bath, custom tile, and frameless glass shower doors. The laundry room is close by for added convenience. As you walk straight back, the kitchen and large quartz island overlook the living room, complete with a gas fireplace. Adjacent is a beautiful sunroom, perfect for enjoying morning coffee with a scenic backdrop. Upstairs, discover two bedrooms, a private bath, and a versatile loft-like living space landing. The fully finished basement offers a large living area, ideal for grandchildren or watching football games. A fourth full bathroom and ample storage complete this lower level. This Red Bud home also has a two-car garage, high-end appliance package, custom cabinetry, millwork, and wide-board hardwood floors. Such a Glenview gem with comfort, style, and panoramic views!
$779,000
213 Highpointe Lane Athens, GA 30606
- Type:
- Single Family
- Sq.Ft.:
- n/a
- Status:
- Active
- Beds:
- 3
- Lot size:
- 0.26 Acres
- Year built:
- 2023
- Baths:
- 3.00
- MLS#:
- 10241538
- Subdivision:
- Glenview
ADDITIONAL INFORMATION
Discover the charm of the Goldenrod home, a delightful blend of a simple colonial-style cottage and contemporary design. The deep front porch is the perfect welcome and leads to an open floor plan that seamlessly combines style and functionality. The front living room is complete with a gas fireplace and custom-built in cabinets. The dining area is spacious and connects the gorgeous kitchen, creating the heart of the home. The unique separate bar area in the Goldenrod makes this home perfect for entertaining. The back hall leads to a private powder room, laundry and stairs to the second floor. The owners suite is located on the main level, complete with a large walk-in closet, soaker tub, frameless glass shower, and double vanity. Through the kitchen, a second back hall reveals a built-in buffet-style base cabinet and quartz countertop in a roomy sunroom. The hall also leads to the back door and two-car garage. Upstairs, two additional bedrooms and walk-in closets share a Jack-and-Jill bath, providing comfort and convenience. Like all Glenview homes, this residence comes with a two car garage, high-end appliance package, including a KitchenAid refrigerator, custom cabinetry, millwork, and the signature deep front porch. Wide-board hardwood floors add a touch of elegance to this enchanting Goldenrod home.
$899,000
210 Highpointe Lane Athens, GA 30606
- Type:
- Single Family
- Sq.Ft.:
- 3,288
- Status:
- Active
- Beds:
- 4
- Lot size:
- 0.17 Acres
- Year built:
- 2023
- Baths:
- 5.00
- MLS#:
- 10241529
- Subdivision:
- Glenview
ADDITIONAL INFORMATION
Introducing the Hemlock Floor Plan at Glenview, a masterpiece of modern living. With a full, finished basement and large, garage rooftop deck, this home has one of the coolest hilltop views in Athens.The main floor features an owners suite and convenient laundry, while upstairs boasts two full en-suites and a loft-style landing. Entertain in the spacious great room or showcase your culinary skills in the designer kitchen, complete with a contrasting island, stainless appliance package, including a KitchenAid refrigerator and a sleek microwave drawer. Quartz countertops, high-end lighting, and hardware add an extra touch of sophistication. Step outside to the back-covered patio for morning coffee or unwind with a glass of wine. Additionally, the basement features another private en-suite bedroom, ample flex space, and a gas fireplace. As with all homes in Glenview, there is a two car garage, custom cabinetry and millwork, solid core wide-board hardwood floors, and a custom tile package in all the baths. For more information visit www.Glenview-Athens.com *Please note finishes, fixtures, and paint colors vary in each home. *Exact layouts, orientations, and room dimensions may differ from the sample provided above.
$949,000
125 Holmes Avenue Athens, GA 30606
- Type:
- Single Family
- Sq.Ft.:
- 4,236
- Status:
- Active
- Beds:
- 5
- Lot size:
- 0.42 Acres
- Year built:
- 2023
- Baths:
- 6.00
- MLS#:
- 10241519
- Subdivision:
- Glenview
ADDITIONAL INFORMATION
The Loblolly-style home defines luxurious living. Enter through the formal foyer which leads to a guest suite that could easily transition to an office. This home has one of the largest kitchens, with a gorgeous quartz center island and high-end Kitchen Aid appliances, including a microwave drawer. Step out onto the covered back porch, an ideal spot for watching football games or enjoying the breathtaking views of Athens, complete with an outdoor fireplace. Upstairs, the owners suite is a sanctuary with a large bedroom, gas fireplace, and a spa-like bathroom. Two additional en-suite bedrooms and a laundry room provide ample convenience. The fully finished basement features another bedroom and bathroom, along with ample flex space for an office, game room, or home gym, complemented by a third gas fireplace. The wrap around front porch offers amazing views and the two-car garage, custom cabinetry, millwork, and wide board hardwood floors showcase the homes attention to detail.
$899,000
120 Holmes Avenue Athens, GA 30606
- Type:
- Single Family
- Sq.Ft.:
- 3,043
- Status:
- Active
- Beds:
- 3
- Lot size:
- 0.31 Acres
- Year built:
- 2023
- Baths:
- 4.00
- MLS#:
- 10239777
- Subdivision:
- Glenview
ADDITIONAL INFORMATION
Glenviews Red Bud design remains one of the most popular. This home has unparalleled hilltop views of all of Athens and welcomes you with a grand front porch, setting the stage for the exceptional features inside. Enter through the front formal foyer, framed by a coat closet and private half bath. The private owners suite is located off the foyer with a large bath, custom tile, and frameless glass shower doors. The laundry room is close by for added convenience. As you walk straight back, the kitchen and large quartz island overlook the living room with a gas fireplace. Adjacent is a beautiful sunroom, perfect for enjoying morning coffee with a scenic backdrop. Upstairs, discover two bedrooms, a private bath, and a versatile loft-like living space landing. The fully finished basement offers a large living area, ideal for grandchildren or watching football games. A fourth full bathroom and ample storage complete this lower level. This Red Bud home also has a two-car garage, high-end appliance package, custom cabinetry, millwork, and wide board hardwood floors. Such a Glenview gem with comfort, style, and panoramic views!
- Type:
- Single Family
- Sq.Ft.:
- 5,098
- Status:
- Active
- Beds:
- 5
- Lot size:
- 1.2 Acres
- Year built:
- 1996
- Baths:
- 5.00
- MLS#:
- 1012674
- Subdivision:
- Lake Welbrook
ADDITIONAL INFORMATION
Classic Brick Beauty in Lake Welbrook! Timeless elegance abounds in this fabulous home featuring 4/5 Bedrooms with an amazing finished terrace level. With one of the prettiest kitchens we've ever seen, and a great room with lovely windows allowing streaming light to grace the home, this wonderful property will check off all your house hunting boxes. Grab a book and kick back on the covered and screened porch overlooking the lush, private lot, offering that privileged privacy. Boasting a recently renovated gourmet kitchen, a main level en-suite with fireplace, a fully fenced yard and perfection everywhere else, 1120 Scarlett Oak Circle promises the lifestyle that will ensure pure happiness for years to come. Call us today for your private tour!
$995,000
158 Mitchell Street Athens, GA 30605
- Type:
- Condo
- Sq.Ft.:
- 2,160
- Status:
- Active
- Beds:
- 2
- Lot size:
- 0.02 Acres
- Year built:
- 2005
- Baths:
- 4.00
- MLS#:
- 1012529
- Subdivision:
- The Arches at Mitchell Street
ADDITIONAL INFORMATION
Allow me to introduce 158 Mitchell Street of The Arches, close to all of the action of Downtown Athens and UGA! Located 1/2 mile from Sanford Stadium, The Arches of Mitchell St is exactly what you have been looking for. No need to give up high ceilings, spacious living spaces and an entertaining kitchen when you can have it all with this property. This 2 Bedroom /3.5 Bath unit is move in ready with brand new floors, fresh interior paint and new carpet in the bedrooms. The original owner has gently used the property for big Georgia weekends, so you will find it to feel brand new! The main level features the spacious great room with a gas fireplace and French doors leading to the brick covered patio, open kitchen with ample bar seating and large dining room/office area as well as the half bath. There is an additional bar area with extra storage for entertaining purposes! The master suite is located upstairs and features a large bathroom with a separate tub and tile shower, as well as a huge walk in closet. The current owners use the master closet as a Bunk room for their children. (it's that BIG!) The large laundry room is located upstairs by the bedrooms and has great storage for household supplies. The guest suite with en suite bath is located upstairs as well. The terrace level is graciously sized and features a large wet bar and full bath with a tile shower which makes it perfect for entertaining or to use as a third bedroom for those needing more sleeping space! The one car garage entry point is located on the terrace level. Tailgating is made easy with the oversized covered patio with iron railing! Each unit has 2 assigned parking spaces, PLUS the garage parking spot, AND one space available for an additional car in the driveway! 158 Mitchell Street offers a rare opportunity to own a sizable, and comfortable condo in the most premiere location in Downtown Athens!

The data relating to real estate for sale on this web site comes in part from the Broker Reciprocity Program of Georgia MLS. Real estate listings held by brokerage firms other than this broker are marked with the Broker Reciprocity logo and detailed information about them includes the name of the listing brokers. The broker providing this data believes it to be correct but advises interested parties to confirm them before relying on them in a purchase decision. Copyright 2024 Georgia MLS. All rights reserved.
Athens Real Estate
The median home value in Athens, GA is $325,000. This is higher than the county median home value of $168,900. The national median home value is $219,700. The average price of homes sold in Athens, GA is $325,000. Approximately 36.22% of Athens homes are owned, compared to 51.26% rented, while 12.53% are vacant. Athens real estate listings include condos, townhomes, and single family homes for sale. Commercial properties are also available. If you see a property you’re interested in, contact a Athens real estate agent to arrange a tour today!
Athens, Georgia has a population of 123,664. Athens is more family-centric than the surrounding county with 29.38% of the households containing married families with children. The county average for households married with children is 25.97%.
The median household income in Athens, Georgia is $37,604. The median household income for the surrounding county is $34,557 compared to the national median of $57,652. The median age of people living in Athens is 25.7 years.
Athens Weather
The average high temperature in July is 91.4 degrees, with an average low temperature in January of 33.1 degrees. The average rainfall is approximately 48.7 inches per year, with 2.9 inches of snow per year.
