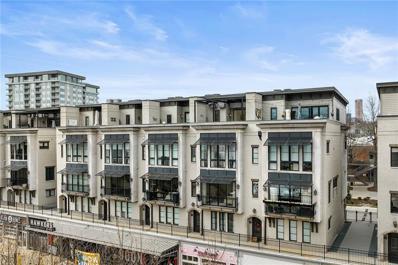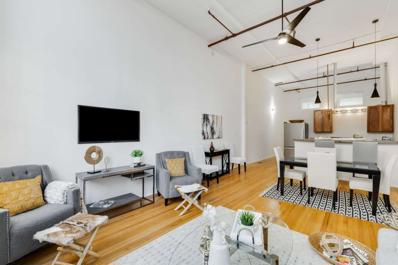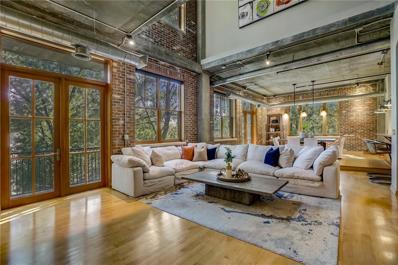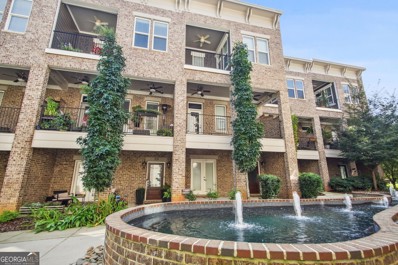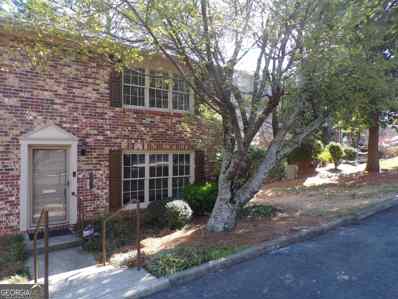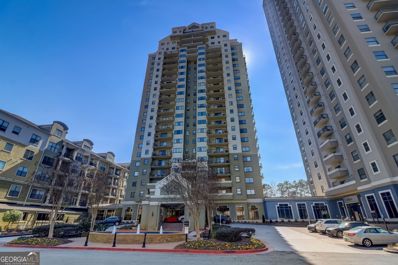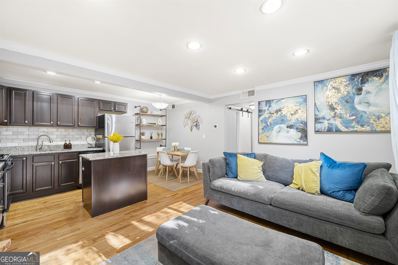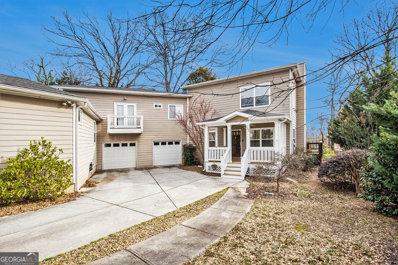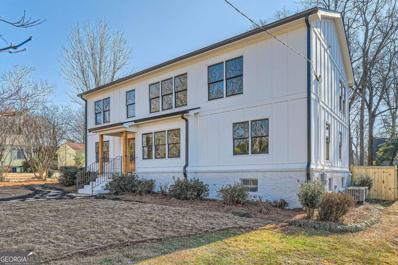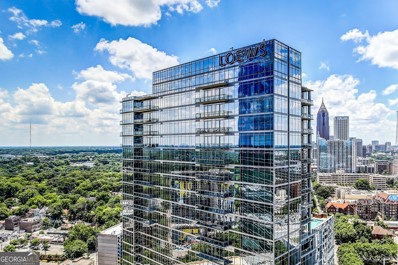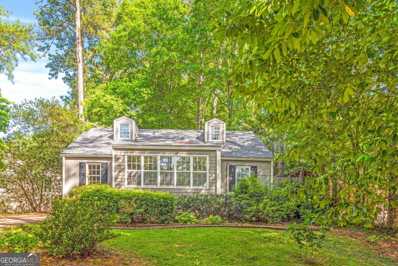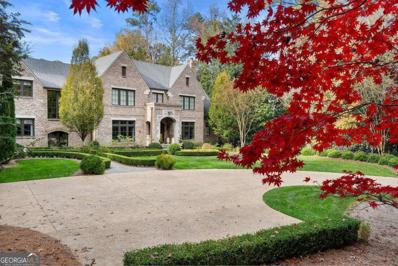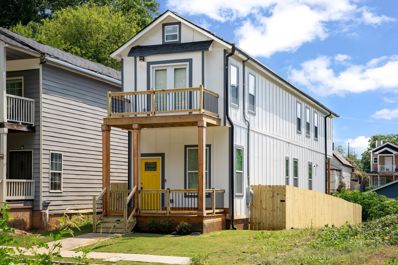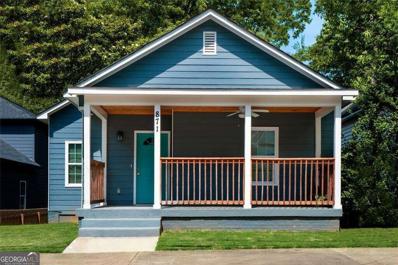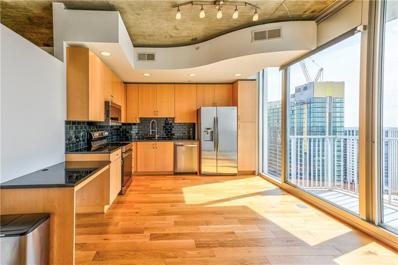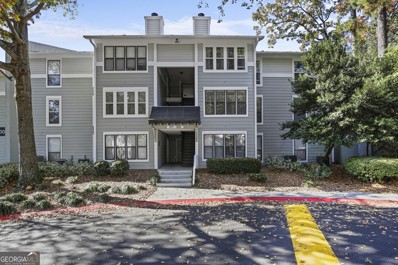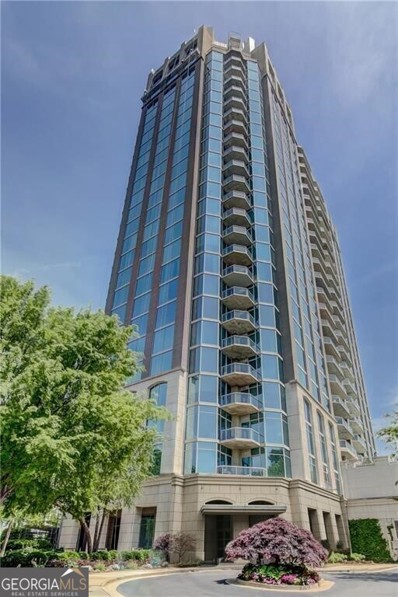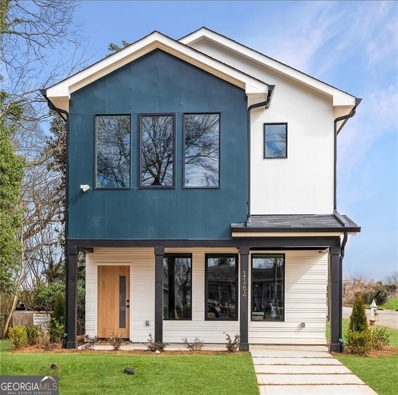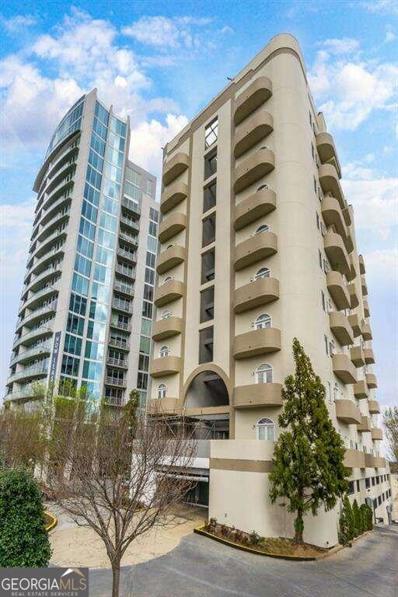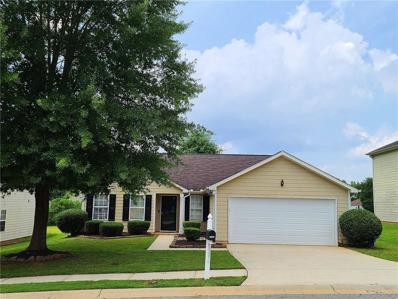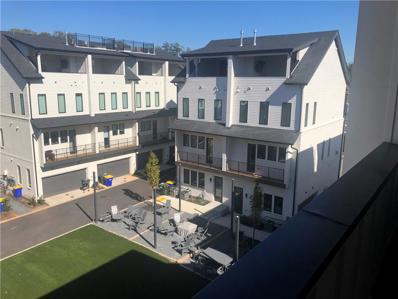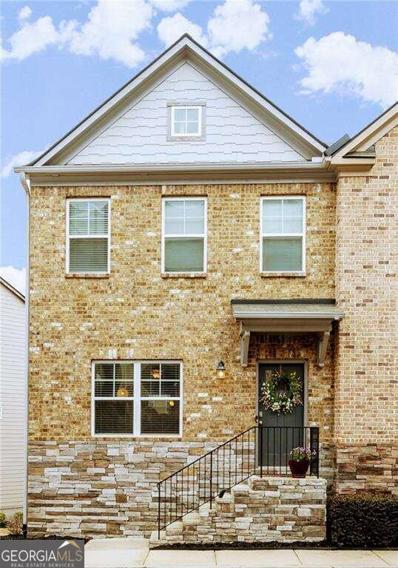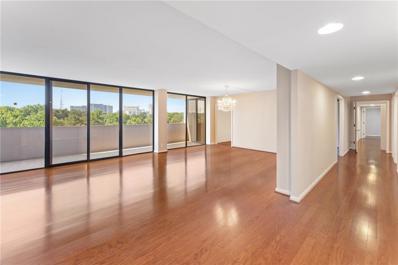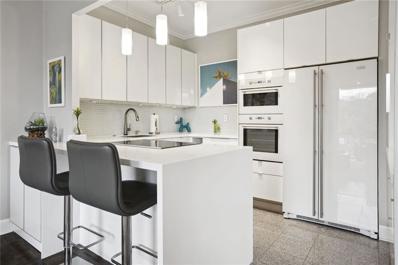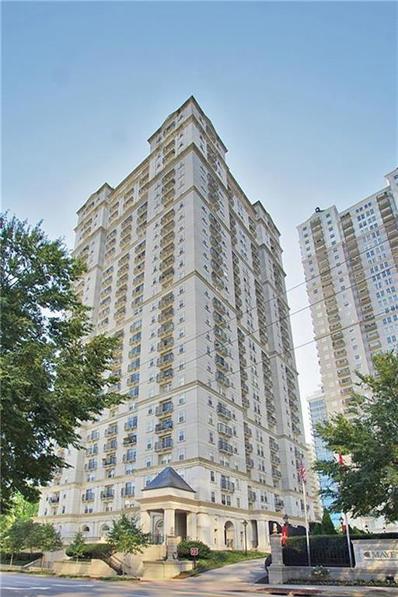Atlanta GA Homes for Sale
- Type:
- Townhouse
- Sq.Ft.:
- 2,750
- Status:
- Active
- Beds:
- 3
- Lot size:
- 0.02 Acres
- Year built:
- 2019
- Baths:
- 5.00
- MLS#:
- 7345449
- Subdivision:
- The Residences At Studioplex
ADDITIONAL INFORMATION
Welcome to this stunning four-story modern residence in the heart of Old Fourth Ward, offering unparalleled views of the Atlanta skyline from its prime location overlooking the Atlanta Beltline. This exquisite home is a stone’s throw from Krog Market, Inman Park, and Ponce City Market, placing you in the midst of Atlanta’s most vibrant urban scene. As you enter the main level, you’re greeted with a convenient guest suite and a spacious two-car garage, setting the tone for this home’s thoughtful layout. Ascend to the second floor where the living space expands into an elegant, fireside family room, a cozy breakfast room, and a breathtaking designer kitchen open to the dining room. This culinary masterpiece is outfitted with professional stainless appliances, deep gray painted cabinetry, a chic marble backsplash, and a large center island with striking waterfall edge marble countertops. The residence continues to impress with two ensuite bedrooms upstairs, each a sanctuary of comfort and style. The primary suite is particularly luxurious, boasting a large walk-in closet with custom shelving, a spa-inspired bathroom with dual vanities, a frameless glass walk-in shower, and a serene fireplace offering mesmerizing skyline views. Practicality is not overlooked, with a conveniently located laundry room on the same floor. The pinnacle of this home is the top floor, featuring an additional family room enclosed by nano-accordion doors that open to two separate rooftop terraces. These outdoor havens provide a spectacular setting for entertaining, one terrace with a cozy fireplace and the other with a built-in kitchen, both offering sweeping views of the cityscape. Enjoy the convenience of the four-stop elevator, ideal for transporting luggage or aiding to your rooftop catering needs. This property is a true urban retreat that epitomizes luxury living in one of Atlanta’s most desirable neighborhoods. Experience the perfect blend of comfort, elegance, and convenience in this extraordinary residence.
- Type:
- Condo
- Sq.Ft.:
- 1,252
- Status:
- Active
- Beds:
- 2
- Lot size:
- 0.03 Acres
- Year built:
- 1944
- Baths:
- 1.00
- MLS#:
- 7345985
- Subdivision:
- Brushworks
ADDITIONAL INFORMATION
Exciting news! This new listing for an authentic and historic industrial loft in the heart of Sweet Auburn sounds fantastic. The combination of hardwood and polished concrete floors, soaring 20 ft+ ceilings, exposed ductwork, and original windows promises a unique and stylish living space. The rooftop deck with stunning skyline views adds an extra layer of appeal, providing a perfect spot to relax and take in the cityscape. The location on Edgewood Ave, with some of Atlanta's finest restaurants and nightlife right outside the gate, adds a vibrant and lively dimension to the living experience. The loft's walkable and bikeable nature makes it a convenient launch point to explore various parts of the city, offering quick and easy access to Downtown, GSU, The King Center, Cabbagetown, The BeltLine, KSM, and PCM. The ATL Streetcar and instant access to 75/85 provide additional ways to navigate and discover the city's attractions. Including two reserved parking spots is a practical and valuable amenity, ensuring a hassle-free experience in a bustling urban environment. May the future occupants enjoy the charm and convenience of this remarkable Sweet Auburn loft!
- Type:
- Condo
- Sq.Ft.:
- 3,364
- Status:
- Active
- Beds:
- 3
- Lot size:
- 0.08 Acres
- Year built:
- 1999
- Baths:
- 4.00
- MLS#:
- 7346000
- Subdivision:
- Buckhead Village Lofts
ADDITIONAL INFORMATION
**Amazing opportunity to assume the current 30-year fixed loan at 3.50%!** Welcome to a one-of-a-kind loft in Buckhead. Three units were combined into a single loft to make it the largest unit offered in this community. The unique design and open air layout of the space is complemented by high-end finishes and top of the line appliances. Entering into the foyer, you’re welcomed into a space perfect for greeting guests. As you make your way past the stunning modern staircase, you find the living and dining room along a wall of windows - ideal for enjoying sun-drenched mornings and entertaining. The kitchen has spared no expense. The Subzero refrigerator, high-end cooktop, warming drawers, and wine cooler make small gatherings and big parties easier than ever. Exploring more of the main level you’ll find the fully built-out laundry room and two bedrooms with en-suite bathrooms full of high-end finishes. Take in views of the lush, tranquil greenspace while on one of the two balconies this loft has to offer. Onto the second floor, enjoy the open loft space as a workout area, office, or sitting room along with an additional bedroom boasting another en-suite bathroom full of carefully considered design choices. The property includes four deeded garage parking spaces and a large storage unit. Buckhead Village Lofts is a small boutique building with a 24-hour concierge, gym, pool, stunning rooftop views, and a large fenced dog walk that offers its residents privacy and security. Located walking distance near Buckhead Village, Whole Foods, and the hottest restaurants in town, this loft boasts some of the best walkability in the area.
- Type:
- Townhouse
- Sq.Ft.:
- 3,058
- Status:
- Active
- Beds:
- 3
- Year built:
- 2017
- Baths:
- 5.00
- MLS#:
- 10260424
- Subdivision:
- Brownstones At Central Park
ADDITIONAL INFORMATION
Rooftop Brownstone unit in sought after Old Fourth Ward area. Best location within the community - the townhome faces a quiet courtyard with fountain and includes upgrades galore. Previous model home! En-suite guest room on lower level, 10 foot ceilings throughout, tons of natural light. Kitchen with upgraded large honed marble island, white custom cabinetry, breakfast area, upgraded appliances. Living room with coffered ceiling, built-in's, electric fireplace. Owner's suite with extra sitting room, double vanity, walk-in closet. Amazing balconies and outdoor space with dedicated gas line for grilling! Tankless water heater, hardwood floors throughout. Great amenities including a pool and dog run. Seconds to the BeltLine, Ponce City Market, Old Fourth Ward Park, Central Park.
- Type:
- Condo
- Sq.Ft.:
- 1,593
- Status:
- Active
- Beds:
- 2
- Lot size:
- 0.02 Acres
- Year built:
- 1974
- Baths:
- 3.00
- MLS#:
- 10260432
- Subdivision:
- Northlake Condominiums
ADDITIONAL INFORMATION
THIS IS A MUST SEE***A LARGE TWO-BEDROOM HOME***RECENTLY RENOVATED***IT IS A DREAM COME TRUE***ONE OF THE MOST SOUGHT-AFTER CONDO COMPLEXES IN THE AREA***THIS ONE IS PRISTINE***AS SOON AS YOU WALK IN THE DOOR IT FEELS LIKE HOME**ENTERING THE LARGE LIVING ROOM WITH WOOD-BURNING FIREPLACE AND LOTS OF NATURAL LIGHT***DOWN THE HALL IS THE SPACIOUS DINING ROOM WITH A FANTASTIC VIEW OF NORTH LAKE***THE KITCHEN WITH NEW CABINETS AND QUARTZ COUNTERTOPS, STOVE, MICROWAVE, DISHWASHER AND REFRIGERATOR AWAITS YOU***THEN THERE IS THE EAT-IN KITCHEN AREA, AGAIN WITH LOTS OF NATURAL LIGHT***THE LAUNDRY/PANTRY AREA IS COMPLETE WITH YOUR STACKABLE WASHER AND DRYER***THERE IS ALSO THE HALF-BATH WITH MODERN VANITY, LIGHTS AND TOILET***HEADING UP THE STAIRS YOU WALK STRAIGHT INTO THE HUGE MASTER BEDROOM WITH A WHOLE WALL OF WINDOWS OVERLOOKING THE AMAZING HOA COMPLEX-OWNED "NORTH LAKE", THE HIS-AND-HER CLOSETS ARE A BIG PLUS***THE MASTER BATHROOM HAS A MODERN VANITY, MIRROR AND LIGHTS AND THEN THERE IS THE LARGE WALK-IN SHOWER***EXITING THE MASTER BEDROOM LEADS TO THE SECOND LARGE BEDROOM ON THE FRONT OF THE HOME, WITH AN OVERSIZED CLOSET***THE SECOND BATHROOM IS JUST AS NICE AND ALMOST AS LARGE AS THE MASTER BATHROM***NEWER VANITY, MIRROR, LIGHTS, TOILET AND UPDATED TUB AND SHOWER***AND YOU DON'T WANT TO MISS THE WHITE SAND BEACH AND STORAGE AREA FOR YOUR BOAT***THE LAKE DAM HAS JUST BEEN UPDATED AND RENOVATED***ENJOY IT ALL FROM YOUR BOAT***DON'T WAIT***SEE IT ALL TODAY BEFORE IT GOES AWAY!!
- Type:
- Condo
- Sq.Ft.:
- 978
- Status:
- Active
- Beds:
- 2
- Lot size:
- 0.02 Acres
- Year built:
- 1990
- Baths:
- 1.00
- MLS#:
- 10260357
- Subdivision:
- Park Towers I
ADDITIONAL INFORMATION
Welcome to luxury living at Park Towers in Sandy Springs! This exquisite 18th-floor unit offers a breathtaking view of downtown Atlanta, setting the stage for an unparalleled urban experience. Step inside to discover a meticulously crafted space boasting natural maple cabinets and Corian hard surface countertops in both the kitchen and bath, exuding sophistication and functionality. The bathroom presents a sleek aesthetic with a whirlpool tub/shower combination, perfect for unwinding after a long day. Wide-planked hardwoods add a touch of elegance and warmth to the living space. Custom closets in both bedrooms provide ample storage, while the balcony adorned with travertine tile invites you to relax and soak in the mesmerizing skyline views. Residents of Park Towers enjoy access to an array of amenities, including a clubhouse, pool, tennis courts, gym, pet walking area, and on-site store/dry cleaners. With the added convenience of a 24-hour doorman/concierge, every need is effortlessly met. Located with easy access to GA 400 and MARTA, commuting is a breeze, making this unit an ideal choice for the working professional seeking convenience without compromising on luxury. Don't miss this opportunity to experience first-class living in the heart of Sandy Springs!
- Type:
- Condo
- Sq.Ft.:
- 750
- Status:
- Active
- Beds:
- 1
- Lot size:
- 0.01 Acres
- Year built:
- 1965
- Baths:
- 1.00
- MLS#:
- 20173453
- Subdivision:
- Glendale Heights
ADDITIONAL INFORMATION
Rare opportunity to own in well established MIDTOWN community near PIEDMONT PARK & the Beltline for under $250K! This adorable garden level condo comes equipped with hardwood floors, SS appliances, granite countertops, open floorplan, 1 deeded/assigned parking, laundry room with shelving for storage, spacious bedroom and a custom bathroom with soaking tub! Unit is located in a boutique condo building with only 24 units, LOW HOA fees, a pool, GOOGLE FIBER in all units and its just steps away from Piedmont Park/The Beltline/MARTA/Trader Joe's/etc. this condo offers an affordable opportunity to live in Atlanta's hottest community!
- Type:
- Single Family
- Sq.Ft.:
- 1,904
- Status:
- Active
- Beds:
- 3
- Lot size:
- 0.13 Acres
- Year built:
- 2015
- Baths:
- 3.00
- MLS#:
- 10260272
- Subdivision:
- Kate Phillips
ADDITIONAL INFORMATION
PRICED TO SELL!! Welcome home to this gem, tucked into a secluded nook in the sought after Reynoldstown this home has it all! Past the inviting front porch, the property boasts an open concept layout. Follow the hardwood floors through the LARGE living room into the custom kitchen that features a MASSIVE kitchen island and pantry! Take a seat on the large and airy side deck, perfect for relaxation and socialization! Upstairs has two spacious guest rooms with a deluxe bathroom, a laundry room, and an oversized primary suite! The ensuite has TONS of storage, a double vanity, and a large tub/shower combo! Giving you the perfect oasis after a long day! Additionally, there is a private one car garage and a fenced in backyard! This property won't last long, don't miss your chance to be in this gorgeous Atlanta community!
$894,900
1439 Van Vleck SE Atlanta, GA 30316
- Type:
- Single Family
- Sq.Ft.:
- n/a
- Status:
- Active
- Beds:
- 4
- Lot size:
- 0.3 Acres
- Year built:
- 2023
- Baths:
- 4.00
- MLS#:
- 10260236
- Subdivision:
- East Atlanta Village
ADDITIONAL INFORMATION
Discover the allure of this recently constructed gem, a 4-bedroom, 3.5-bath residence with an open floorplan, 2-car garage, and untapped potential on a corner lotCoperfect for a future pool, ADU, or both. The chef-inspired kitchen boasts solid wood cabinets, stunning granite countertops, and a stainless steel appliance package. The garage is primed for an electric car. Nestled on a full, unfinished basement, this home provides even more room for customization. Located just blocks from the BELTLINE in a coveted school district, this home offers intown living with proximity to the Airport, Mercedes Benz Stadium, the zoo, and historical sites. Enjoy a $2,000 contribution from the seller for a master closet buildout, providing the ideal canvas for your dream home.
- Type:
- Condo
- Sq.Ft.:
- 1,992
- Status:
- Active
- Beds:
- 2
- Lot size:
- 0.05 Acres
- Year built:
- 2010
- Baths:
- 3.00
- MLS#:
- 10259764
- Subdivision:
- 1065 Midtown Loews
ADDITIONAL INFORMATION
This is the perfect home if you are looking for an upscale residence in the vibrant neighborhood of Midtown Atlanta. 1065 Midtown is located above the fabulous Loews hotel. This 2 bedroom, 2.5 bath unit presents a rare separate office. Renovated by the highly regarded Andrew Howard Residential Design firm, this unit has timeless appeal highlighted by luxurious finishes of marble, nickel fixtures and professional appliances. Floor to ceiling windows in each room provide unobstructed city views of Midtown and beyond are enhanced by the beautiful nighttime vistas as well. The rooms are generous in size with views to the open concept living/dining room from the kitchen. The chef's kitchen has a breakfast bar, marble countertops, farm sink, high end appliances and a marble backsplash that is exquisite! The ample primary suite has blackout shades, access to the balcony, and a spa-like marble bath. The large walk-in closet and integrated dresser and drawers that expand the closet capacity. The laundry room may be accessed from the primary suite or the hall. The floorplan is well executed and gives privacy and function. 1065 Midtown just completed extensive and marvelous renovations in all the common areas including the clubhouse, residence lobby and fitness center. The stunning clubhouse, located on the 28th floor, offers luxury finishes in its seating area and bar and provides access to the great heated pool and outdoor entertaining with gas grills and seating area with fireplace. Residents can access the nationally known exhale spa offers spa treatments, fitness classes like barre, Pilates, power fitness classes and yoga all without stepping outside! There are two assigned parking spaces in the owners private gated parking deck. 1065 Midtown has a dedicated resident lobby with a concierge. The Loews hotels is one of the most demanded midtown hotels popular with movie studio A-listers, entertainers, and corporate executives. Loew's hotel lobby, bar, and restaurants are available to 1065 Midtown residents. The lively environment of Midtown is comprised of abundant entertaining/bar spots, restaurants, shopping, cultural experiences, and so much more. Walk your four-legged friends at the dog park a block away.
- Type:
- Single Family
- Sq.Ft.:
- 1,918
- Status:
- Active
- Beds:
- 4
- Lot size:
- 0.3 Acres
- Year built:
- 1946
- Baths:
- 2.00
- MLS#:
- 10259527
- Subdivision:
- Druid Hills
ADDITIONAL INFORMATION
Eat breakfast at the airy sunroom; Play in the flat backyard; Picnic while watching kids play at the private park. There are endless ways to enjoy this spacious 4-bedroom house plus bonus room. Romantic outdoor dinning, Flat, spacious backyard, Private neighborhood playground / park, Full closet system with laundry in Main Bedroom, Dedicated room for remote work, Operating Airbnb/VRBO with proven track record and experienced manager (is vacant until March 18 at 12 noon), A real favorite with 4.94 out of 5 rating, Can be sold furnished or unfurnished The home has 4 bedrooms and 2 bathrooms. Each floor has 2 bedrooms and 1 bathroom. The owner's suite bedroom upstairs is large with an oversized en-suite bathroom. There is a separate tub and shower. A French door opens to the back yard making this bedroom feel airy. A large walk-in closet with full closet system is available as well as an upscale washer and dryer. The other bedroom upstairs makes a great nursery or kids' room. Currently it fits 2 twin beds. The third bedroom is on the main level. It is a nice size and is just across the hall from the bathroom. The bedroom opens to the outdoor dinning area with plants and string lights. The fourth bedroom is also on the main level and is about the same size as the other bedroom on this level. It is just next to the main level bathroom. You will be impressed by the SUN ROOM right after stepping in. It is such a bright and airy space with hanging plants, string lights. In the middle of the SUN ROOM is a large dinning table for 8. A seating area with pillows to lean on is the perfect place to read a favorite book. It is not air conditioned but it gets a nice breeze. This room is about 120 square feet. The fully-equipped kitchen features a full-size oven, microwave, dishwasher, and refrigerator. The kitchen offers a full size pantry as well as access to the backyard. There is a window at the kitchen sink so you can keep an eye on this quiet, idyllic street. Choose to dine at the dinning room on the beautiful glass dinning table or in the airy sun room with a view. The outdoor space shines at this house. There are three main outdoor areas for you to enjoy: 1. The flat backyard is a great place to gather, play, and hangout. 2. The private and romantic outdoor dinning area outside of the side bedroom is perfect for a candle light dinner with some fine wine. 3. You have access to a playground / picnic area going through the door at the end of the back yard. The area is shared with a handful of neighbors. It is a paradise for kids. The living room features a cozy fireplace with plenty of space for a large sectional and big screen TV. The long driveway offers easy parking for 3 to 4 cars. Street parking is also available. Easily walk to the Emory shuttle bus stop, or even to the east side of campus. Safely ride your bike to anywhere on campus at Emory or to the local restaurants. There is also a Publix within walking distance.
- Type:
- Single Family
- Sq.Ft.:
- 10,288
- Status:
- Active
- Beds:
- 6
- Lot size:
- 2.1 Acres
- Year built:
- 2013
- Baths:
- 10.00
- MLS#:
- 10258932
- Subdivision:
- Buckhead
ADDITIONAL INFORMATION
Nestled at the end of a tranquil lane in the prestigious enclave of Buckhead, this meticulously crafted custom estate spans over 2.1 acres of lush, level grounds. Designed by the renowned architects Harrison Design and completed in 2014, and then the terrace level finished in 2019, this masterpiece showcases unparalleled attention to detail and superior craftsmanship. Constructed by builder Tony Reaves of Intown Builders Group, this residence offers a private haven in a serene setting just moments away from esteemed educational institutions such as Pace Academy, Lovett, and Westminster schools. Situated in an enclave where minimum lot sizes are 2+ acres, this distinguished property boasts an exceptional floor plan that seamlessly integrates indoor and outdoor living, with expansive spaces that open to the inviting pool and verdant surroundings. This home also features a whole house generator and space for an elevator to all three levels. The main level presents a sumptuous primary retreat with direct access to the pool and spa, creating a luxurious haven for relaxation. Upstairs, discover three gracious bedroom suites alongside a guest suite apartment, complemented by an additional living area and a private office or artisan's studio. The newly constructed daylight terrace level offers a haven for entertainment enthusiasts, boasting a spacious area perfect for watching sports, complete with a well-appointed bar featuring a tap. Further enhancing the lifestyle offerings are a gym, guest suite, and two full bathrooms, providing ample space for both leisure and accommodation. Rarely does a residence of this caliber become available in such an esteemed locale, making this exceptional property a rare gem in the coveted Buckhead neighborhood.
- Type:
- Single Family
- Sq.Ft.:
- 2,122
- Status:
- Active
- Beds:
- 4
- Lot size:
- 0.06 Acres
- Year built:
- 2023
- Baths:
- 3.00
- MLS#:
- 10258329
- Subdivision:
- Pittsburgh
ADDITIONAL INFORMATION
Welcome to this BRAND-NEW CONSTRUCTION in the emerging, exciting, and hot Pittsburgh, Atlanta neighborhood! Featuring a spacious and open floor concept throughout, this home is located .1 miles away from an elementary school and 1 mile away from the developing and exciting downtown Atlanta area and Pittsburgh Yard and Murphy's Crossing Beltline Installation. Move-in and enjoy the installed oak hardwood flooring throughout, calcatta quartz counter-tops in the kitchens and baths, 10+ ft. ceiling on the main floor, great lighting throughout, as well as high-end & custom finishes throughout. Relax in the early morning or late evenings on any of the decks located at the entry, rear, and/or off the master suite. On the second level, enjoy the offerings of 3 bedrooms (Including master suite with two closets [one walk-in], en-suite bathroom and private deck), 2 full bathrooms, and laundry room suitable for stackable. Stroll down to the main level and enjoy and entertain in a high-end kitchen outfitted with custom finishes and unique and brand-new appliances. This home's new owner will have the option to utilize the front room as a bedroom, office, sunroom or even additional dining room. This property boasts a full security system that will be easily transferred owner should he/she/they wish. This home is perfect for a family, first time homeowner/single individual, entrepreneur, and/or as great rent producing property for a portfolio. Enjoy quick and easy access to Lee & White, The MET, Summerhill, Downtown, Statefarm & Mercedes Benz Arenas, and major highways I-75, I-85 & I-20. The definition of TURN KEY, come and let us introduce you to your new home!
- Type:
- Single Family
- Sq.Ft.:
- 1,460
- Status:
- Active
- Beds:
- 3
- Lot size:
- 0.1 Acres
- Year built:
- 1920
- Baths:
- 2.00
- MLS#:
- 10260141
- Subdivision:
- None
ADDITIONAL INFORMATION
This beautiful fully renovated home has 3 bedrooms and 2 bathrooms. Upon entering this open concept floor plan, enjoy a well-lit living room with 15ft high ceilings. The living room has large windows that allow plenty of natural light, making the room feel warm and welcoming. One of the most notable features of this home is the recessed lighting throughout with exposed wood ceilings which gives the home a clean and contemporary look. The kitchen features stainless steel appliances, granite countertops with white and grey cabinetry, durable luxury vinyl plank hardwood flooring throughout the home. The kitchen and living room are perfect for entertaining. No HOA, great Airbnb potential. Located near the Beltline, Mercedes Benz Stadium, West Midtown and Westside Provisions, MARTA. This stunning home offers the best city living right outside your doorstep. Top rated charter schools are close by and have easy access to I-75,I-85 and I-20 minutes away from Hartsfield Jackson Airport. It is the perfect home for anyone looking to enjoy a comfortable and convenient lifestyle. Parking pad located in the rear of the home, with a shared driveway
- Type:
- Condo
- Sq.Ft.:
- 606
- Status:
- Active
- Beds:
- 1
- Lot size:
- 0.01 Acres
- Year built:
- 2005
- Baths:
- 1.00
- MLS#:
- 7346221
- Subdivision:
- Spire
ADDITIONAL INFORMATION
Spectacular Southern views from the 27th floor in the middle of Midtown! Enjoy floor-to-ceiling windows, real hardwood flooring, open concept floor plan, 1 deeded parking space with plenty of guest parking, and a large private balcony. New HVAC, freshly professionally painted throughout, stainless steel appliance package with new Samsung range, kitchen vent that does filters outside, motorized blind's, new LED lighting throughout, new Moen industrial kitchen faucet, and new bathroom vanity lighting. Take advantage of Spire's resort style living amenities including 24/7 concierge service, HUGE pool, observation deck, two story clubroom, media room, outdoor grilling area, garden, and secured covered guest parking. Walk to Piedmont Park, The Fox, The Beltline, Marta, Georgia Tech, award winning restaurants, and all things great that Midtown offers.
- Type:
- Condo
- Sq.Ft.:
- 859
- Status:
- Active
- Beds:
- 1
- Lot size:
- 0.02 Acres
- Year built:
- 1982
- Baths:
- 1.00
- MLS#:
- 10260036
- Subdivision:
- Piedmont Heights
ADDITIONAL INFORMATION
Nestled in the heart of Atlanta's coveted Piedmont Heights neighborhood, this extraordinary condo represents contemporary living paired with unparalleled convenience. Located in Buckhead and just moments away from bustling Midtown, this thoughtfully updated one-bedroom, one-bathroom residence, along with a versatile bonus room, serves as the ultimate canvas for a life of relaxation and entertainment. The kitchen has been transformed with new granite countertops, a stylish backsplash, and stainless steel appliances. Fresh light fixtures and newly laid flooring throughout the condo elevate its visual appeal, creating a space that's both chic and inviting.Benefit from the peace of mind that comes with recent upgrades. The water heater, HVAC system, windows, and roof have all been replaced within the last five years, ensuring your comfort and confidence in your new home. Embrace the full Piedmont Heights experience with access to a wealth of amenities, including a refreshing swimming pool, a tennis court, a well-equipped fitness center, a convenient dog park, direct access to Path400 and an inviting clubhouse for social gatherings.
- Type:
- Condo
- Sq.Ft.:
- n/a
- Status:
- Active
- Beds:
- 2
- Lot size:
- 0.04 Acres
- Year built:
- 2007
- Baths:
- 3.00
- MLS#:
- 10262682
- Subdivision:
- Gallery
ADDITIONAL INFORMATION
Experience unparalleled luxury in this exceptional corner unit located in the coveted Gallery building in Buckhead. Meticulously updated, this property showcases unobstructed views of the Buckhead skyline through its impressive 10-foot floor-to-ceiling panoramic windows. No detail or expense has been spared in this comprehensive, upscale renovation. Enjoy new luxury LVP flooring, quartzite waterfall countertops, a quartzite backsplash, re-faced kitchen cabinets adorned with custom hardware, updated lighting, new electrical, the list goes on and on. The heart of this remarkable condo is its open kitchen, seamlessly flowing into a spacious, light-filled living room, a sunny den, and a dining area. Whether you're hosting a soire or enjoying a quiet evening, this space is designed to cater to your every need. The generously sized primary suite offers breathtaking views, two closets, and a private bath. The primary bath has undergone a thoughtful update, featuring a new double vanity with quartzite countertops, vanity lighting, custom mother of pearl plumbing fixtures, and a separate tub and shower. Located within the Gallery building, known for its sophisticated art gallery showcasing rotating exhibits from local galleries, this residence offers second-to-none amenities. Enjoy a 24-hour concierge service, three guest suites, a lighted tennis court, a heated pool, a terrace with an outdoor fireplace and grilling area, a fitness center, a clubroom with a catering kitchen, a resident library, a theater room, a private and secured parking garage, and ample guest parking. Perfectly situated in the heart of Buckhead, this residence provides exceptional walkability to shops, restaurants, and all the neighborhood has to offer. With two deeded parking spots and a coveted storage unit, this property epitomizes luxury livingCoa true urban oasis.
- Type:
- Single Family
- Sq.Ft.:
- 2,097
- Status:
- Active
- Beds:
- 3
- Lot size:
- 0.09 Acres
- Year built:
- 2024
- Baths:
- 4.00
- MLS#:
- 10261862
- Subdivision:
- Pittsburgh
ADDITIONAL INFORMATION
There's plenty to love in this majestic two-story new construction home with a 2 car garage. Optimally designed for day to day life as well as entertaining, the open concept main floor has sun streaming in through the abundance of windows. An elevated living room, and the adjoined dining room is a natural extension of the designer planned, simple yet classy kitchen. Speaking of the kitchen, it is grounded with modern black and white design with loads of cabinet and quartz countertop space, an extra large island perfect for entertaining and top of the line appliances including a gas range with a convenient pot filler and custom range hood to top it off. And don't forget the adorable nook under the stairs devoted specifically for your pets. On the second level, the whole family can get ready for the day with efficiency. With each bedroom upstairs having its own bathroom, each person has their own personal space. The loft or reading nook provides a space for relaxation, reading, hobbies or second living room space. Located at the front of the home is a stunning master suite spacious enough for a sitting area. Each partner can keep clothing organized in their own distinct space with one closet off the main room and a walk-in attached to the bathroom, which also features a double vanity and serene glass-walled shower. Live the well-connected life in this excellent urban location near Pittsburgh Yards, Georgia Tech, historic Adair Park and the upcoming Switchman Food Hall. Enjoy evenings exploring the Beltline and all Atlanta has to offer! This home has been perfectly designed by InCollab Design Co in conjunction with builder BlackHaus Development
- Type:
- Condo
- Sq.Ft.:
- n/a
- Status:
- Active
- Beds:
- 2
- Lot size:
- 0.03 Acres
- Year built:
- 1986
- Baths:
- 2.00
- MLS#:
- 10261764
- Subdivision:
- Bradford On Peachtree
ADDITIONAL INFORMATION
Perfect location and completely renovated! Convenient to the Atlanta BeltLine, Bobby Jones Golf Course, Bitsy Grant Tennis Center, world-class restaurants, shopping and much much more! Kitchen boasts quartz counters, glass subway tile back splash, breakfast bar, stainless appliances, pantry, painted cabinets; all the latest design trends. Private roommate floor plan with hardwood floors and architectural moldings throughout. Oversized Owner's suite features recessed lighting, balcony, and a barn door for entry into the bathroom that provides a huge shower with glass doors, quartz counter, painted cabinets, tile floor and walk in closet. Spacious guest bedroom offers a walk-in closet, quartz counter, shower/tub combo and tile floors. Open concept and full of natural light. Unit does not fact Peachtree Road so very quiet and peaceful. Perfect for investors as building has no rental restrictions. Airbnb is not allowed and lease must be for a minimum of 6 months. Furnishings may or may not be included. Unit comes with a storage unit!
- Type:
- Single Family
- Sq.Ft.:
- 1,780
- Status:
- Active
- Beds:
- 4
- Lot size:
- 0.23 Acres
- Year built:
- 2003
- Baths:
- 2.00
- MLS#:
- 7346681
- Subdivision:
- Amhurst
ADDITIONAL INFORMATION
Welcome to this beautiful 4br/2b home in a quiet subdivision boasting equally spacious bedrooms, an open floor plan and high ceiling in central location close to the Atlanta loop (I-285, I-20, I-85, I-75) only 20 minutes from the airport, Downtown, Midtown and Buckhead. Home is in pristine, well-maintained condition and features European-style kitchen and Master bathroom with silent cabinets, stainless steel appliances, lots of storage space and a huge fenced-in backyard for your furry family members and gatherings. The home is equipped with storm door, padlock entry, smart thermostat and surge protector for your valuable electronics. All appliances are in exceptionally clean, working condition. Neighborhood amenities include a new basketball and tennis court (key fob entry) as well as a secured pool area. Please schedule appointment for viewing. Agent acting as a Principal in sale of agent-owned property.
- Type:
- Townhouse
- Sq.Ft.:
- 2,412
- Status:
- Active
- Beds:
- 3
- Year built:
- 2021
- Baths:
- 5.00
- MLS#:
- 7345809
- Subdivision:
- Ell Townhomes
ADDITIONAL INFORMATION
Welcome home to this modern four level townhome located in the East Lake neighborhood at the corner of Hosea L. Williams Drive and Second Avenue only blocks from Kirkwood Village, Oakhurst Village, and Downtown Decatur. Ell Square is a gorgeous newly constructed luxury development with only 20 homes. Enjoy all of the conveniences of intown living surrounded by great restaurants, coffee shops, parks, and retail. The thoughtfully designed open floor plan boasts three bedrooms, three full baths, and two additional half baths for added convenience on the main floor and the fourth floor bonus room/lounge. Upon entering the home on the ground floor, a private bedroom and bath is on your left as well as the spacious two car garage. On the main floor the open concept living, dining, and kitchen area is inviting and complemented by high ceilings and natural sunlight. The luxury kitchen is complete with a large island perfect for family fun and entertaining. There is a small sun deck off of the kitchen area. The third level leads to the private primary suite with large bathroom complete with dual sinks and walk-in closet as well as a second bedroom with a private bathroom. Laundry closet is conveniently located on the third floor as well. On the fourth floor is a large bonus room or lounge with a wet bar which is perfect for a home office, workout space, or entertaining as it opens to a covered deck complete with a fireplace. This well appointed home is sold furnished and is move in ready.
$415,000
166 Munira Lane Atlanta, GA 30331
- Type:
- Townhouse
- Sq.Ft.:
- 2,983
- Status:
- Active
- Beds:
- 4
- Lot size:
- 0.02 Acres
- Year built:
- 2020
- Baths:
- 4.00
- MLS#:
- 10260768
- Subdivision:
- Camp Creek Village
ADDITIONAL INFORMATION
WELCOME TO 166 MUNIRA Lane! This beautiful like new Rocklyn Homes end-unit townhome is conveniently located just 20 min from the airport. STILL under builder warranty!!! The main living area, filled with natural light from windows down the side of home, is open concept, encompassing the great room with coffered ceilings, a dining area, kitchen w/ ample storage, gorgeous neutral granite, stainless steel appliances including built-in microwave, pantry, hardwoods, and guest bath. This home was built with all of the builder UPGRADES! The top level has the primary en-suite (full bathroom/ separate tub and large over-sized glass shower), and large closet. Also 2 additional bedrooms (one w/ home office area) with a full bathroom. The lower level, has a 2 car garage, a mudroom-style entry way to bedroom w/ a full bathroom. This home is located in Camp Creek Village, walking distance to restaurants (live jazz and blues), gym, and small shopping plaza. Minutes to all of the amenities of Camp Creek Parkway (but located away from the hustle and bustle), Publix, the highly desirable Westlake High School, Wolf Creek Golf Club, and Sweetwater State Park. Location can not be beat. This home qualifies for 100% financing, no PMI, 30 yr fixed mortgage w/Southern First Mortgage. Call Beau for more details (404) 641-4131. Seller will contribure $2400 to closing costs.
- Type:
- Condo
- Sq.Ft.:
- 2,557
- Status:
- Active
- Beds:
- 3
- Lot size:
- 0.06 Acres
- Year built:
- 1976
- Baths:
- 4.00
- MLS#:
- 7345473
- Subdivision:
- The Barclay
ADDITIONAL INFORMATION
You can't beat the price per foot for a luxury Buckhead condo, especially with these views. Only 4 floors lower than the penthouse, I'd argue the views are the same. Speaking of views, you have the Buckhead skyline and treetops at the same time! The Barclay is one of Buckhead's best kept secrets, in the middle of everything yet tucked away in a secluded, quiet setting. The amenities include pool, tennis, workout rooms, club/party/meeting room, firepit and business center. Building has a 24-hour doorman for security. This is one of the largest floor plans at The Barclay, the space just goes on and on! The main/formal area is an oversized living/dining space, just beyond is the den/library with custom built in bookcases. The kitchen was totally gutted and renovated ~2012 with all new cabinets, granite countertops SubZero wine cooler, stainless appliances and more. There is a secondary door out to the hallway and trash drop next to the huge walk-in pantry with spare fridge. The other end of the kitchen is a breakfast dining area. Moving down the hallway you'll find the half bath, laundry and bedrooms. While mentioning the laundry room, its large! One side is devoted to hanging space, the other is the washer/dryer with custom cabinetry above. Next to that is a built-in laundry sink. Bedroom 1 has a cork floor as the owner used this space for sewing and crafts. It has a good size closet as well. Bedroom 2 was used as a home office, so it has no doors. It does have a giant walk-in closet. Master bedroom is large enough for a king bed, dressers and sitting area. Now for the unusual part of this unit, it has two master bathrooms! One is small with the essentials, shower, vanity and toilet. The other is much larger with a soaking tub and toilet in the "wet area" and with an oversize vanity plus two closets in the "dry area". Included in the 2012 renovations: removal of the 1980's grasscloth and wallpaper, replacing all the parquet floors with hardwood, removal of "popcorn" ceiling, all new lighting, replacing all bath vanities with granite and more! Note: The Barclay has a no-pet policy unless the pet is a service animal or therapy pet.
- Type:
- Condo
- Sq.Ft.:
- 1,150
- Status:
- Active
- Beds:
- 1
- Lot size:
- 0.03 Acres
- Year built:
- 1962
- Baths:
- 1.00
- MLS#:
- 7345865
- Subdivision:
- Brookwood Park Condominiums
ADDITIONAL INFORMATION
UPDATE: SELLER WILL PAY $10,000.00 AT CLOSING TOWARDS HOA FEES WITH REASONABLE OFFER. CAN BE APPLIED AT BUYER'S DISCRETION. EXAMPLE - COULD PAY $200 LESS A MONTH FOR 50 MONTHS OR FIRST 11 MONTHS OF HOA COULD BE PAID FOR IN FULL. SELLER MOVING OUT OF STATE, ALL FURNITURE NEGOTIABLE. This gem has it all! No detail spared! Light, bright, and spacious! Interior features high ceilings and newer floor-to-ceiling windows with custom shades (30K). Exposure is S/SW with Midtown and sunset views! Open, thoughtfully designed modern kitchen! Built-in appliances, abundant cabinet space with pantry and organization details. The treeline and sky are reflected in the cabinets and appliances giving an organic vibe. Stunning bathroom! Huge shower with river rock floor, three shower heads and a bench. Double floating vanity, sleek fixtures, and custom hidden cabinets. Storage galore! Large walk-in in bedroom & hall is lined with closets. Refinished original parquet floors & high-end moldings, Bosch washer/dryer, all LED lighting with dimmers. Located on a quiet tree-lined street where Buckhead meets Midtown, this condo is steps to Tanyard Creek Park, Northside BeltLine Trail and amazing restaurants. Brookwood Park Condominium is a recently renovated mid century building with a new HVAC system. Building is pet friendly and 80% owner occupied (may lease with permit after one year). Secured access, gated parking, and plenty of guest parking out front. Grounds are over six acres with saltwater pool, tennis courts (doubles as off leash dog run), multiple pet areas, walking circle, greenspace, koi pond, & two terraces with grills and dining areas. Monthly fee includes HVAC, water, basic cable with two DVRs, trash, and recycling. Only pay a low electric bill and internet. This is a must see, you don't want to miss out on this amazing opportunity!
- Type:
- Condo
- Sq.Ft.:
- 750
- Status:
- Active
- Beds:
- 1
- Lot size:
- 0.02 Acres
- Year built:
- 1992
- Baths:
- 1.00
- MLS#:
- 7345199
- Subdivision:
- MAYFAIR TOWER
ADDITIONAL INFORMATION
Mayfair Tower is situated in an incredible Midtown location, just steps away from Piedmont Park. Being in the heart of Midtown provides easy access to various amenities, cultural attractions and 75/85. Thirty story luxury high-rise building, with a prestigious and upscale living environment. This condo is on the 21st floor providing views of both Piedmont Park and Midtown. Upgraded LVP floors throughout. Kitchen has black granite countertops, stainless steel appliances and custom Pantry for organized and personalized storage. Newer HVAC system and water heater. A++ amenities, including a friendly 24/7 concierge staff for personalized service. Gated parking for security and convenience. Convenient car wash area. Updated fitness room for health and wellness. Conference center and Club lounge for relaxation and socializing. Garden terrace and community patio/grille area for outdoor enjoyment. Enjoy walking to various amenities and attractions, including grocery stores (Whole Foods, Publix), Shep’s Ace Hardware, entertainment venues like High Museum and Fox Theater, MARTA, and dining options in Politan Row and an array of Atlanta's best Restaurants ! Fenced Dog walk area for pets under 25 lbs.
Price and Tax History when not sourced from FMLS are provided by public records. Mortgage Rates provided by Greenlight Mortgage. School information provided by GreatSchools.org. Drive Times provided by INRIX. Walk Scores provided by Walk Score®. Area Statistics provided by Sperling’s Best Places.
For technical issues regarding this website and/or listing search engine, please contact Xome Tech Support at 844-400-9663 or email us at xomeconcierge@xome.com.
License # 367751 Xome Inc. License # 65656
AndreaD.Conner@xome.com 844-400-XOME (9663)
750 Highway 121 Bypass, Ste 100, Lewisville, TX 75067
Information is deemed reliable but is not guaranteed.

The data relating to real estate for sale on this web site comes in part from the Broker Reciprocity Program of Georgia MLS. Real estate listings held by brokerage firms other than this broker are marked with the Broker Reciprocity logo and detailed information about them includes the name of the listing brokers. The broker providing this data believes it to be correct but advises interested parties to confirm them before relying on them in a purchase decision. Copyright 2024 Georgia MLS. All rights reserved.
Atlanta Real Estate
The median home value in Atlanta, GA is $417,945. This is higher than the county median home value of $288,800. The national median home value is $219,700. The average price of homes sold in Atlanta, GA is $417,945. Approximately 35.47% of Atlanta homes are owned, compared to 46.31% rented, while 18.22% are vacant. Atlanta real estate listings include condos, townhomes, and single family homes for sale. Commercial properties are also available. If you see a property you’re interested in, contact a Atlanta real estate agent to arrange a tour today!
Atlanta, Georgia has a population of 465,230. Atlanta is less family-centric than the surrounding county with 22.47% of the households containing married families with children. The county average for households married with children is 31.15%.
The median household income in Atlanta, Georgia is $51,701. The median household income for the surrounding county is $61,336 compared to the national median of $57,652. The median age of people living in Atlanta is 33.5 years.
Atlanta Weather
The average high temperature in July is 89.4 degrees, with an average low temperature in January of 33.3 degrees. The average rainfall is approximately 52.2 inches per year, with 1 inches of snow per year.
