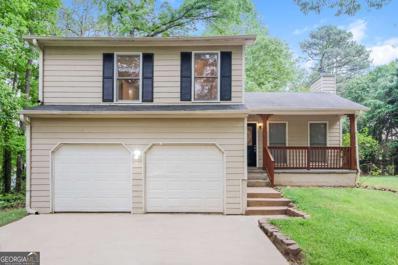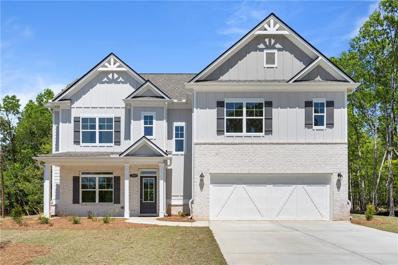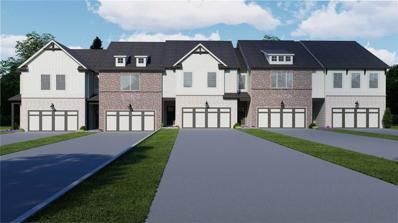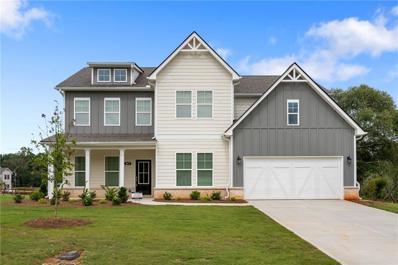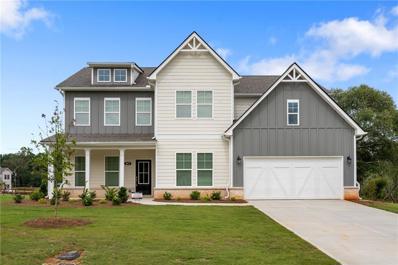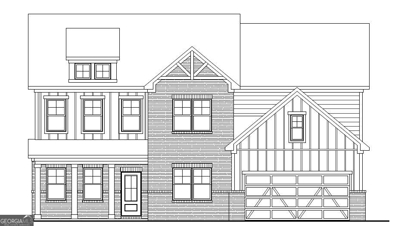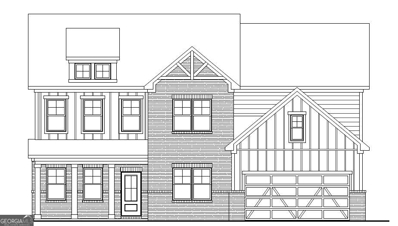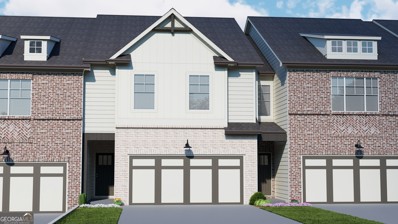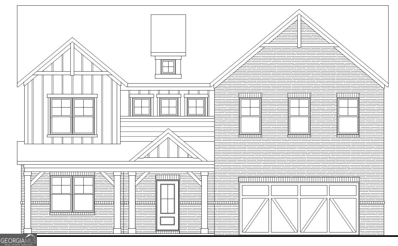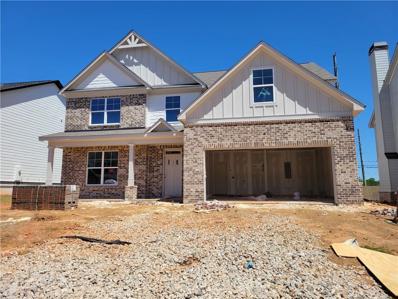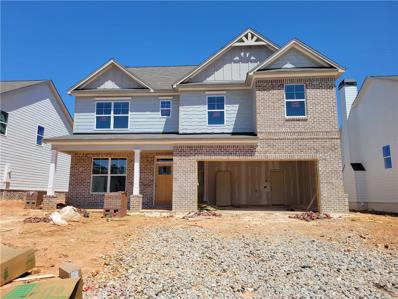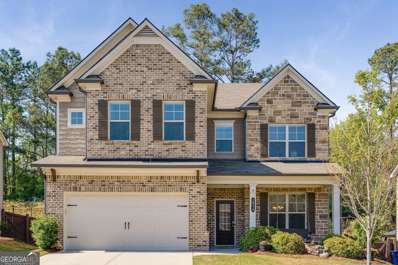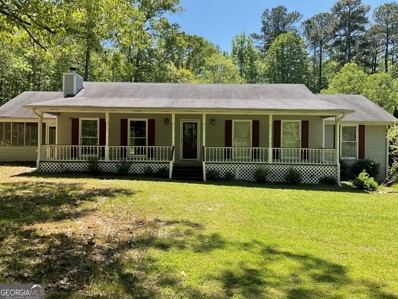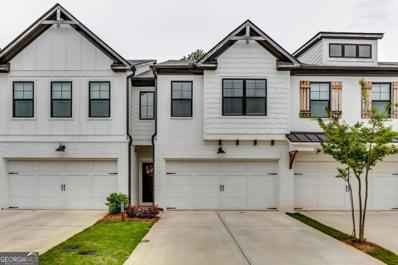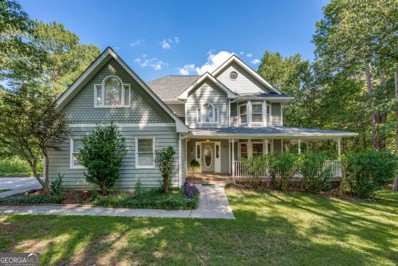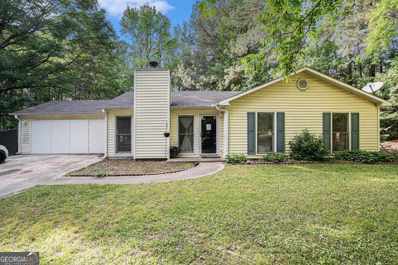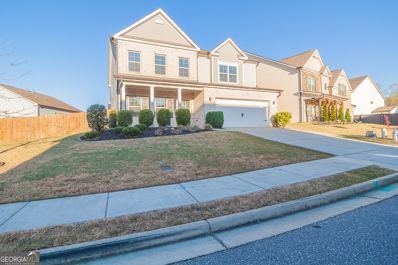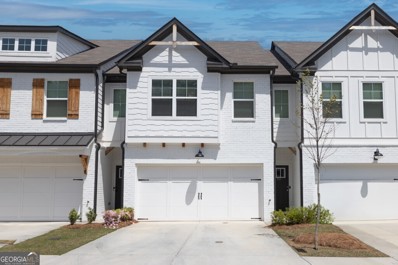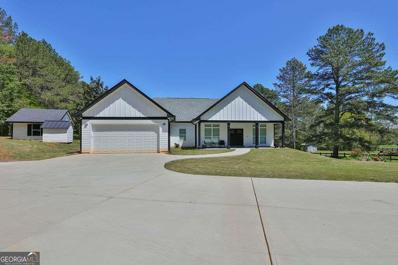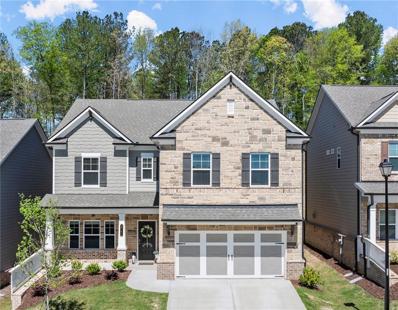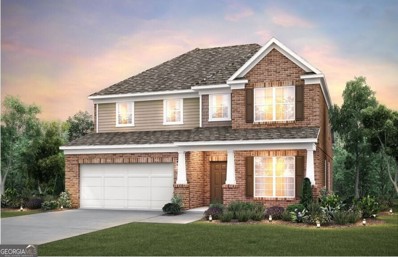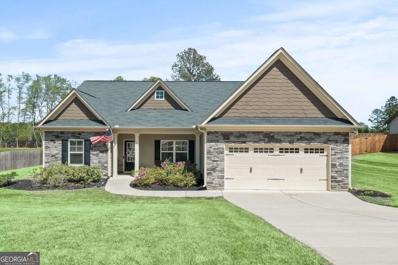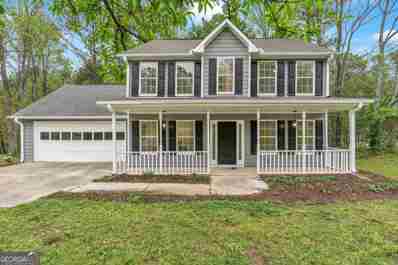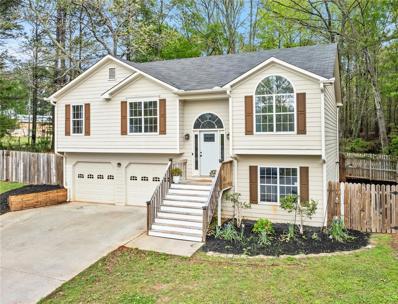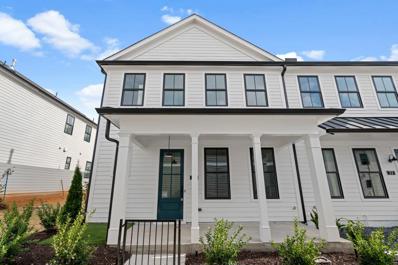Auburn GA Homes for Sale
$345,000
732 Jockey Lane Auburn, GA 30011
- Type:
- Single Family
- Sq.Ft.:
- 1,285
- Status:
- NEW LISTING
- Beds:
- 3
- Lot size:
- 0.54 Acres
- Year built:
- 1988
- Baths:
- 2.00
- MLS#:
- 10285942
- Subdivision:
- Saddlecreek
ADDITIONAL INFORMATION
Welcome to Saddlecreek in the Dacula school district! This, 3 bedroom, 2 bath split-level home is situated in a quiet neighborhood. As you approach the home, you are greeted by a rocking chair front porch. Upon entering the home, the fireside family room invites you in. Just down the stairs is the spacious kitchen boasting stained cabinetry, granite countertops, and breakfast area. Upstairs the spacious owners suite with full bath is the perfect retreat. Also on the upper floor are two secondary bedrooms and full bath. Completing this floor is the laundry room.
- Type:
- Single Family
- Sq.Ft.:
- 2,862
- Status:
- NEW LISTING
- Beds:
- 4
- Lot size:
- 0.24 Acres
- Year built:
- 2024
- Baths:
- 3.00
- MLS#:
- 7372930
- Subdivision:
- Overlook at Hamilton Mill
ADDITIONAL INFORMATION
Built by EMC Homes GA, Move-in Ready July 2024!!! *** Seller to pay $10,000 ANY WAY YOU WANT IT with preferred lender.***Mill Creek High School District ****PHASE 5 NOW SELLING.*** The Elizabeth 2 Plan 4 beds/3 baths. Covered Front and Back Porch, Foyer entrance, Kitchen & Dining Room Open to Family room with gas fireplace, Granite kitchen- island, White cabinets, Stainless Steel appliances/tile back-splash. Work from Home Space on Main level. Two piece crown molding on main level family room & Owners suite, 5"hardwoods in Family, dining, Foyer, kitchen/breakfast. Huge Loft on Second Level. Tile flooring in Owners Suite Bathroom. Owners Suite w/trey ceiling, separate tub and shower, double vanities. ****STOCK PHOTOS**** ***May view similar floor plans in other EMC Communities. Ask Agent for details. The Overlook at Hamilton Mill is an new home development in Auburn. ***Mill Creek High School District ****PHASE 5 NOW SELLING.***
- Type:
- Townhouse
- Sq.Ft.:
- 1,900
- Status:
- NEW LISTING
- Beds:
- 3
- Year built:
- 2024
- Baths:
- 3.00
- MLS#:
- 7372970
- Subdivision:
- The Towns at Auburn Station West
ADDITIONAL INFORMATION
Durham This new construction Townhome offers 3 Bedrooms, 2.5 Bathrooms with a Loft area upstairs, and 2 car private garage. The foyer leads to the main living space. The great room opens to the kitchen and dining area in an open-concept floorplan. The kitchen features 42" cabinets, stone countertops, tile backsplash, stainless steel appliances, and a center work island with bar stool seating. A Mud room is located from the garage to the kitchen. Upstairs has a Loft area, 3 bedrooms, 2 full baths, and a laundry room. This is an END unit. SMART HOUSE PACKAGE INCLUDED. Package. Under Construction - ***STOCK IMAGES***PLEASE ASK THE ONSITE AGENT ABOUT OUR HUGE INCENTIVE!*** Home will be ready in June.
- Type:
- Single Family
- Sq.Ft.:
- 3,302
- Status:
- NEW LISTING
- Beds:
- 5
- Lot size:
- 0.24 Acres
- Year built:
- 2024
- Baths:
- 4.00
- MLS#:
- 7372991
- Subdivision:
- Overlook at Hamilton Mill
ADDITIONAL INFORMATION
Built by EMC Homes GA, Move-in Ready July 2024!!! *** Seller to pay $10,000 ANY WAY YOU WANT IT with preferred lender.***Mill Creek High School District ****PHASE 5 NOW SELLING.*** The Carden Plan 5 beds/4 baths. Covered Front Porch, Covered back Patio,Foyer entrance, Kitchen & Breakfast Room Open to Family room with gas fireplace, Granite kitchen- island, White painted cabinets, stainless steel appliances/tile back-splash. Separate Dining Room, Main level has Office and flex space. Two piece crown molding on main level family room & Owners suite, 5"hardwoods in Foyer, kitchen/breakfast and dining room. Tile flooring in bathrooms. Owners Suite w/trey ceiling, separate tub and shower, double vanities. ****STOCK PHOTOS****
- Type:
- Single Family
- Sq.Ft.:
- 3,302
- Status:
- NEW LISTING
- Beds:
- 5
- Lot size:
- 0.24 Acres
- Year built:
- 2024
- Baths:
- 4.00
- MLS#:
- 7372977
- Subdivision:
- Overlook at Hamilton Mill
ADDITIONAL INFORMATION
Built by EMC Homes GA, Move-in Ready July 2024!!! *** Seller to pay $10,000 ANY WAY YOU WANT IT with preferred lender.***Mill Creek High School District ****PHASE 5 NOW SELLING.*** The Carden Plan 5 beds/4 baths. Covered Front Porch, Covered back Patio,Foyer entrance, Kitchen & Breakfast Room Open to Family room with gas fireplace, Granite kitchen- island, White painted cabinets, stainless steel appliances/tile back-splash. Separate Dining Room, Main level has Office and flex space. Two piece crown molding on main level family room & Owners suite, 5"hardwoods in Foyer, kitchen/breakfast and dining room. Tile flooring in bathrooms. Owners Suite w/trey ceiling, separate tub and shower, double vanities. ****STOCK PHOTOS****
- Type:
- Single Family
- Sq.Ft.:
- 2,862
- Status:
- NEW LISTING
- Beds:
- 5
- Lot size:
- 0.24 Acres
- Year built:
- 2024
- Baths:
- 4.00
- MLS#:
- 10285615
- Subdivision:
- Overlook At Hamilton Mill
ADDITIONAL INFORMATION
Built by EMC Homes GA, Move-in Ready July 2024!!! *** Seller to pay $10,000 ANY WAY YOU WANT IT with preferred lender.***Mill Creek High School District ****PHASE 5 NOW SELLING.*** The Carden Plan 5 beds/4 baths. Covered Front Porch, Covered back Patio,Foyer entrance, Kitchen & Breakfast Room Open to Family room with gas fireplace, Granite kitchen- island, White painted cabinets, stainless steel appliances/tile back-splash. Separate Dining Room, Main level has Office and flex space. Two piece crown molding on main level family room & Owners suite, 5"hardwoods in Foyer, kitchen/breakfast and dining room. Tile flooring in bathrooms. Owners Suite w/trey ceiling, separate tub and shower, double vanities. ****STOCK PHOTOS****
- Type:
- Single Family
- Sq.Ft.:
- 2,862
- Status:
- NEW LISTING
- Beds:
- 5
- Lot size:
- 0.24 Acres
- Year built:
- 2024
- Baths:
- 4.00
- MLS#:
- 10285612
- Subdivision:
- Overlook At Hamilton Mill
ADDITIONAL INFORMATION
Built by EMC Homes GA, Move-in Ready July 2024!!! *** Seller to pay $10,000 ANY WAY YOU WANT IT with preferred lender.***Mill Creek High School District ****PHASE 5 NOW SELLING.*** The Carden Plan 5 beds/4 baths. Covered Front Porch, Covered back Patio,Foyer entrance, Kitchen & Breakfast Room Open to Family room with gas fireplace, Granite kitchen- island, White painted cabinets, stainless steel appliances/tile back-splash. Separate Dining Room, Main level has Office and flex space. Two piece crown molding on main level family room & Owners suite, 5"hardwoods in Foyer, kitchen/breakfast and dining room. Tile flooring in bathrooms. Owners Suite w/trey ceiling, separate tub and shower, double vanities. ****STOCK PHOTOS****
- Type:
- Townhouse
- Sq.Ft.:
- 1,900
- Status:
- NEW LISTING
- Beds:
- 3
- Year built:
- 2024
- Baths:
- 3.00
- MLS#:
- 10285576
- Subdivision:
- The Towns At Auburn Station West
ADDITIONAL INFORMATION
Durham This new construction Townhome offers 3 Bedrooms, 2.5 Bathrooms with a Loft area upstairs, and 2 car private garage. The foyer leads to the main living space. The great room opens to the kitchen and dining area in an open-concept floorplan. The kitchen features 42" cabinets, stone countertops, tile backsplash, stainless steel appliances, and a center work island with bar stool seating. A Mud room is located from the garage to the kitchen. Upstairs has a Loft area, 3 bedrooms, 2 full baths, and a laundry room. This is an END unit. SMART HOUSE PACKAGE INCLUDED. Package. Under Construction - ***STOCK IMAGES***PLEASE ASK THE ONSITE AGENT ABOUT OUR HUGE INCENTIVE!*** Home will be ready in June
- Type:
- Single Family
- Sq.Ft.:
- 2,862
- Status:
- NEW LISTING
- Beds:
- 4
- Lot size:
- 0.24 Acres
- Year built:
- 2024
- Baths:
- 3.00
- MLS#:
- 10285534
- Subdivision:
- Overlook At Hamilton Mill
ADDITIONAL INFORMATION
Built by EMC Homes GA, Move-in Ready July 2024!!! *** Seller to pay $10,000 ANY WAY YOU WANT IT with preferred lender.***Mill Creek High School District ****PHASE 5 NOW SELLING.*** The Elizabeth 2 Plan 4 beds/3 baths. Covered Front and Back Porch, Foyer entrance, Kitchen & Dining Room Open to Family room with gas fireplace, Granite kitchen- island, White cabinets, Stainless Steel appliances/tile back-splash. Work from Home Space on Main level. Two piece crown molding on main level family room & Owners suite, 5"hardwoods in Family, dining, Foyer, kitchen/breakfast. Huge Loft on Second Level. Tile flooring in Owners Suite Bathroom. Owners Suite w/trey ceiling, separate tub and shower, double vanities. ****STOCK PHOTOS**** ***May view similar floor plans in other EMC Communities. Ask Agent for details. The Overlook at Hamilton Mill is an new home development in Auburn. ***Mill Creek High School District ****PHASE 5 NOW SELLING.***
- Type:
- Single Family
- Sq.Ft.:
- 2,726
- Status:
- NEW LISTING
- Beds:
- 5
- Lot size:
- 0.2 Acres
- Year built:
- 2023
- Baths:
- 3.00
- MLS#:
- 7371792
- Subdivision:
- Enclave at Brookside Crossing
ADDITIONAL INFORMATION
Labb Homes Rockwell plan (Lot 10) will impress you with included features that are upgrades elsewhere! Spacious dining room greets you as you enter the home. This home offers a spacious kitchen featuring white cabinets with large accent island with quartz countertops and farm sink. Kitchen also features stainless steel appliances and is open to the family room. Secondary or guest bedroom is on the main. Both secondary baths feature steel tubs with tiled walls. Relax outside and enjoy your covered rear patio. Owners' suite features an oversized bedroom with adjacent sitting room, bathroom (with two completely separate sinks) and very large walk-in closet. Three secondary bedrooms and laundry room are upstairs. All selections have been made and materials ordered. No changes can be made. Currently on track to close early to mid to late June 2024. Closing costs of $7,500 paid by Seller with approved lender. Rare opportunity to enjoy the resort style amenities, which include, swimming pool, tennis court, batting cage, basketball court, and pickle ball courts! Under Construction photos are as of 04/16/24.
- Type:
- Single Family
- Sq.Ft.:
- 3,014
- Status:
- NEW LISTING
- Beds:
- 5
- Lot size:
- 0.2 Acres
- Year built:
- 2024
- Baths:
- 3.00
- MLS#:
- 7371645
- Subdivision:
- Enclave at Brookside Crossing
ADDITIONAL INFORMATION
Labb Homes Abigail plan (Lot 11), will impress you with included features that are upgrades elsewhere! This home offers a spacious kitchen featuring white cabinets with quartz countertops, farm sink and large island, as well as stainless steel appliances and is open to the family room. Family room features floating shelves above base cabinets. In addition to the adjacent breakfast area, there is a spacious keeping room There is a "flex" room on the main that has been completed as a bedroom. It can also be used as a dining room or office/study. Relax outside and enjoy your covered rear patio with outdoor fireplace! Owners' suite features an oversized bedroom, sitting room, bathroom (with two completely separate sinks) and large walk-in closet. Three secondary bedrooms and laundry room are upstairs. All selections have been made and materials ordered. No changes can be made. Currently on track to close early to mid to late June, 2024. Closing costs of $7,500 paid by Seller with the use of an approved lender. Rare opportunity to enjoy the resort style amenities, which include, swimming pool, tennis court, batting cage, basketball court, and pickle ball courts! Under Construction photos are as of 04/15/24. Photos of finished home are of a previously completed version of this floorplan.
- Type:
- Single Family
- Sq.Ft.:
- 2,696
- Status:
- NEW LISTING
- Beds:
- 4
- Lot size:
- 0.18 Acres
- Year built:
- 2018
- Baths:
- 3.00
- MLS#:
- 10283075
- Subdivision:
- Parkside At Mulberry
ADDITIONAL INFORMATION
Introducing this gorgeous, LIKE NEW, move-in ready brick front Craftsman style home with shake and stone accents in the popular Parkside at Mulberry community in Auburn. This home checks ALL the boxes and has EVERYTHING you've been searching for! Immaculate, like-new condition, 2018 build, open floorplan that includes 4 bedrooms and 3 full baths + HUGE media room situated on the perfect, peaceful lot. Beyond the welcoming covered front porch and entry, you'll find wonderful interior details with open concept living, neutral colors and timeless hardwood floors. The beautiful great room has a coffered ceiling, gas fireplace with stone surround, lots of natural light and is open to the kitchen and breakfast room and overlooks your private back yard. The kitchen features gleaming light granite countertops and white tile backsplash, ample cabinet and counter space, upgraded stainless steel appliances including gas range, dishwasher and microwave. The large granite island with barstool seating is a great space for both meal prep and casual dining. The breakfast room overlooks the wonderful privacy-fenced backyard. You'll stay organized and well stocked with the massive walk-in pantry and fantastic mudroom with bench and cubbies for storing all of the family daily on- the-go necessities. For more formal feasts, this oversized and open dining room is perfect for your larger gatherings. You'll love quiet time spent each and every day relaxing on your spacious covered porch with wonderful open views of your PRIVATE backyard and Little Mulberry Park woodlands beyond! Generous guest suite and full bath also on main level. Upstairs is an oversized master bedroom that overlooks the backyard as well and features trey ceiling and crown molding. The ensuite includes his and hers separate vanities with granite countertops, double shower with porcelain tiled walls and frameless glass door, tile floors and huge walk-in closet with window and dressing area. The laundry room is so conveniently located on the upper floor as are two additional bedrooms which share a jack and jill bath. You have to see the Once Upon a Childhood Dream custom built-in playhouse in the huge secondary bedroom! There is also a HUGE bonus room with french doors that is the perfect flex space for anything you desire: media room, playroom, man cave or craft room! Parkside at Mulberry homeowners enjoy a fun and active lifestyle and can access the neighborhood walking trail to enter Little Mulberry Park directly! This home is ideally located so close to I-85, recreation and golf courses and fantastic nearby schools: Mulberry Elementary, Dacula Middle, Dacula High plus so many restaurant, entertainment and shopping options. Very convenient to the Mall of Georgia area. Home sweet home dreams do come true! Come see this fantastic home today!
$369,900
204 Carter Road Auburn, GA 30011
- Type:
- Single Family
- Sq.Ft.:
- 1,830
- Status:
- NEW LISTING
- Beds:
- 3
- Lot size:
- 4.34 Acres
- Year built:
- 1995
- Baths:
- 2.00
- MLS#:
- 10283787
- Subdivision:
- None
ADDITIONAL INFORMATION
4.34 acres with 3 bedroom 2 bath home has 30X30 detached garage with bathroom. Long winding drive leads past the lake and garage to this 3 bedroom ranch with large front porch.
- Type:
- Townhouse
- Sq.Ft.:
- n/a
- Status:
- NEW LISTING
- Beds:
- 3
- Lot size:
- 0.03 Acres
- Year built:
- 2021
- Baths:
- 3.00
- MLS#:
- 10283798
- Subdivision:
- Townes Of Auburn
ADDITIONAL INFORMATION
Welcome to our inviting listing built just over two years ago, in the desirable community of Towns of Auburn! Envision yourself in this charming 3-bedroom townhouse, with shining hardwood floors throughout that welcome you home right from the first step. The kitchen is a culinary enthusiast's delight, boasting quartz countertops, ample storage closets, and a central island that becomes the focal point of gatherings. The master bedroom offers a peaceful retreat, complete with a decorative ceiling, a fan for those warmer days, and a spacious closet for ample storage. The additional bedrooms are roomy and share a well-appointed full bathroom. Plus, there's a conveniently located laundry room on the same floor. A highlight of this home is the private backyard, ideal for enjoying outdoor living in your own space. The community offers a range of amenities including a children's park, tennis/pickleball courts, and a swimming pool, promoting an active and social lifestyle. The Homeowners Association handles all exterior maintenance, allowing you to relax and enjoy your home. Additionally, the location is a plus, with close proximity to shopping centers, restaurants, and parks. This home is in pristine condition and with potentially transferable warranties, provides a seamless and worry-free living experience.
$1,000,000
558 Auburn Road Auburn, GA 30011
- Type:
- Single Family
- Sq.Ft.:
- 3,871
- Status:
- NEW LISTING
- Beds:
- 6
- Lot size:
- 7.97 Acres
- Year built:
- 1991
- Baths:
- 5.00
- MLS#:
- 10283782
- Subdivision:
- None
ADDITIONAL INFORMATION
Embrace your dream lifestyle with two homes on beautiful nearly 8 acres of serene privacy! This property is perfect for multi-generational living! Just 5 minutes from the local grocery store and a short 12-minute drive to the Mall of Georgia. This custom-built gem showcases not only solid oak kitchen cabinets but also stunning hardwood floors throughout. The master suite boasts a cozy fireplace, perfect for unwinding. The secondary bedrooms feature a Jack & Jill bath. The primary home has a 3-year-old roof, a 2-year-old HVAC system, and a full basement. The second home is a ranch with 3 bedrooms, 2 full bathrooms. Full kitchen with plenty of cabinet space, spacious laundry room, and family room with fireplace and built-in bookcases. Experience true privacy in this remarkable haven-schedule your viewing today!
- Type:
- Single Family
- Sq.Ft.:
- 1,238
- Status:
- NEW LISTING
- Beds:
- 3
- Lot size:
- 1.39 Acres
- Year built:
- 1987
- Baths:
- 2.00
- MLS#:
- 10283767
- Subdivision:
- Heritage Park
ADDITIONAL INFORMATION
Come check out this ranch on large lot in Auburn. Home sits on 1.39 acres in Auburn centrally located to downtown Auburn and a short drive to Bethlehem and 316. Inside the home has an open floor plan and a partially enclosed garage. Garage houses the laundry room and was closed off at one time. Kitchen has stained cabinets and laminate countertops. Living room has a large stone wood burning fireplace. The backyard is spacious and fenced. Storage shed also comes with the property.
$580,000
2020 Havenhurst Way Auburn, GA 30011
- Type:
- Single Family
- Sq.Ft.:
- 3,138
- Status:
- NEW LISTING
- Beds:
- 4
- Lot size:
- 0.17 Acres
- Year built:
- 2019
- Baths:
- 3.00
- MLS#:
- 10283764
- Subdivision:
- Retreat At Ashbury Park
ADDITIONAL INFORMATION
Welcome to your new home sweet home in Georgia! This captivating two-story residence spans an impressive 3000 square feet, offering ample space and luxurious living at its finest. Step inside to discover a beautifully modern kitchen, complete with sleek finishes and top-of-the-line appliances, perfect for culinary enthusiasts and entertaining guests alike. The open living space provides a seamless flow throughout the home, creating an inviting atmosphere for gatherings and quality family time. Whether you're hosting dinner parties or enjoying cozy evenings by the fireplace, this versatile area accommodates your every need. Need some extra space for a home office, playroom, or hobby area? You'll love the additional room located at the front of the house, offering flexibility and convenience to suit your lifestyle. Escape to the expansive backyard oasis, where you'll find a large private yard with a covered area, ideal for outdoor entertaining, al fresco dining, or simply relaxing in the serene surroundings. With plenty of room to garden, play, or unwind, this outdoor space is your own personal haven. Don't miss out on the opportunity to make this Georgia gem your own Co schedule a showing today and experience the perfect blend of comfort, elegance, and functionality that this home has to offer!
- Type:
- Townhouse
- Sq.Ft.:
- 1,829
- Status:
- NEW LISTING
- Beds:
- 3
- Lot size:
- 0.03 Acres
- Year built:
- 2022
- Baths:
- 3.00
- MLS#:
- 10283584
- Subdivision:
- Townes Of Auburn
ADDITIONAL INFORMATION
Welcome to this just like new 3 bedroom 2.5 bath townhome. On the main floor the large fireside family room leads to the beautiful kitchen with solid surface counter tops, stainless steel appliances, upgraded pendant lights, custom grey cabinets, breakfast bar and custom finished pantry. The open dining space is large enough for at least 8 people. Once you go upstairs you are greeted by a great flex space. The Oversized Owners Suite leads to a spa like bath with double sinks, garden tub, separate shower and large closet. The secondary bedrooms are both very large. Plus you have your own private fenced back yard area and a two car garage. The community offers a range of amenities including a children's park, tennis/pickleball courts, and a swimming pool. The Homeowners Association handles all exterior maintenance. The neighborhood is close to shopping centers, restaurants, and parks. This home looks barely lived in!
$489,900
413 Parks Mill Road Auburn, GA 30011
- Type:
- Single Family
- Sq.Ft.:
- 1,769
- Status:
- NEW LISTING
- Beds:
- 3
- Lot size:
- 2.01 Acres
- Year built:
- 2021
- Baths:
- 2.00
- MLS#:
- 10282877
- Subdivision:
- None
ADDITIONAL INFORMATION
WELCOME HOME! Your dream retreat nestles on TWO acres of land. This stunning ranch style home, built in 2021, listed UNDER appraised value, embodies luxury and rural tranquility. With three spacious bedrooms and luxurious bathrooms, this home offers ample space for relaxation and rejuvenation. The open floor plan seamlessly integrates the living, dining, and kitchen areas, creating a perfect environment for both entertaining and everyday living. The heart of this home is the gourmet kitchen, adorned with sleek quartz counter tops, and ample storage with extra storage on the beautiful kitchen island. The attention to detail is evident throughout, from soaring 10-foot ceilings to the exquisite finishes and fixtures. Natural light floods the interior, creating a warm and inviting ambiance that invites you to unwind and make yourself at home. Outside, the expansive two acre lot offers endless possibilities. Whether you're cultivating a garden, creating a tranquil oasis, or simply enjoying the vast open space. Do not miss your opportunity to make this your forever home!!
- Type:
- Single Family
- Sq.Ft.:
- 2,800
- Status:
- Active
- Beds:
- 5
- Lot size:
- 0.2 Acres
- Year built:
- 2022
- Baths:
- 4.00
- MLS#:
- 7361128
- Subdivision:
- Preserve At Brookmont - Estates
ADDITIONAL INFORMATION
Traditional Elegance in Top Rated School District. Step into this impeccably upgraded home with a modern open floorplan that exudes luxury living! Boasting over $15,000 in recent upgrades, including custom lighting and upgraded LVT flooring throughout entire home (no carpet), this residence also includes a smart home package with a Ring doorbell, 8-inch Echo, smart thermostat, and smart keypad door lock. Situated in the brand new swim community of Preserve at Brookmont, this home is perfectly positioned in the highly coveted Mill Creek High School's top-rated school district in Gwinnett County and also provides easy access to Buford City Schools as well as I-85, restaurants, shopping and more. With 5 bedrooms and 4 bathrooms, this home offers luxurious living spaces, including a spacious guest suite on the main level and a large bonus room upstairs with french doors - perfect for a gym, media room, playroom or office. The formal dining room adds a touch of elegance with stunning custom wainscoating, while the great room features coffered ceilings and a fireplace and seamlessly connects to the eat-in Chef's kitchen, complete with an island, walk-in pantry, and a mud room. And you can't beat the cozy screened-in porch just off the indoor living space with an outdoor fireplace - perfect for winding down at the end of your day. Upstairs, discover the oversized primary suite and bathroom featuring an upgraded 7-foot shower with dual shower heads, double vanities, tons of storage and a huge walk-in closet. In addition to the spacious bonus room, you will also find 3 secondary bedrooms with 2 additional full bathrooms, and a convenient upstairs laundry room. This home is a perfect blend of comfort and style, waiting for you to make it your own!
$652,061
1506 Maston Road Auburn, GA 30011
- Type:
- Single Family
- Sq.Ft.:
- 2,965
- Status:
- Active
- Beds:
- 5
- Lot size:
- 0.18 Acres
- Year built:
- 2024
- Baths:
- 4.00
- MLS#:
- 10281977
- Subdivision:
- Pinebrook At Hamilton Mill
ADDITIONAL INFORMATION
Searching for a home with traditional features such as a formal dining, butler's pantry, and larger owner's suite? This is your floorplan. The Continental features a convenient blend of open concept kitchen and living space while still providing traditional elements that are tried and true. Enjoy cooking in a larger kitchen or sit outside and have dinner on your screened in porch! A guest suite is also provided on the main level. Beautiful finishes include a marble fireplace, open metal railing, quartz countertops, and more. This home also offers a Jack & Jill set up upstairs for the secondary bedrooms. An additional secondary bedroom upstairs includes an ensuite bathroom. The Owner's Retreat includes a separate sitting room for relaxation, his & hers closets, and privacy along with a soaking tub and separate shower. The laundry room is also conveniently located upstairs. Sizable loft for additional needs and uses. Beautiful homesite that widens in the back with trees behind. New Construction in the Mill Creek District with amenities that offers a clubhouse, pool, tennis courts, playground, and open green space. Estimated Completion this Summer. Photos are of model representation.
- Type:
- Single Family
- Sq.Ft.:
- 1,928
- Status:
- Active
- Beds:
- 3
- Lot size:
- 0.59 Acres
- Year built:
- 2019
- Baths:
- 2.00
- MLS#:
- 10281844
- Subdivision:
- Moriah Woods
ADDITIONAL INFORMATION
Discover tranquil living in this almost-new ranch-style home, perfectly nestled on a sprawling, wooded lot in an ideal Auburn location. Conveniently close to Hwy 124, Hamilton Mill near I-85, and 316, this location combines peaceful residential vibes with easy access to local amenities. This charming home features three spacious bedrooms and two full bathrooms. The welcoming covered front porch sets the tone for relaxation, while the open floor plan inside enhances everyday living. Central to this plan is a large kitchen complete with a generous island perfect for meal prep and casual dining. Experience comfort in the bonus room on the main level, ideal for a home office or extra lounge space. The living room, anchored by a wood-burning fireplace, offers a cozy atmosphere for chilly evenings. Meals and special occasions find a perfect venue in the separate dining room. Retreat to the ownerCOs suite, where convenience meets luxury with a large walk-in closet, and an en-suite bath featuring both a soaking tub and a separate shower for ultimate relaxation. The secondary bedrooms do not skimp on space and include ample closet storage. Practicality is also covered with an efficient laundry room equipped with a mudroom bench. The extensive lot is not only privacy-fenced for your peace and quiet but also extends beyond the back fence, providing additional space for outdoor activities or future enhancements. This home is a rare find for those seeking both the charm of rural living and the convenience of proximity to major thoroughfares. Make it yours and embrace a lifestyle of comfort and convenience in a scenic setting.
$385,000
1569 Wynfield Drive Auburn, GA 30011
- Type:
- Single Family
- Sq.Ft.:
- 1,708
- Status:
- Active
- Beds:
- 3
- Lot size:
- 0.87 Acres
- Year built:
- 1997
- Baths:
- 3.00
- MLS#:
- 20178732
- Subdivision:
- Wynfield Unit 2
ADDITIONAL INFORMATION
Come see this fantastic, fully updated 3-bed, 2.5-bath home in Auburn, GA. The new kitchen features an all-white and stainless steel look. The updated bathrooms are to die for, especially the large main suite bathroom with double vanity and separate shower and tub. Fantastic location close to schools, shopping, and dining.
$369,000
1786 Wynfield Lane Auburn, GA 30011
- Type:
- Single Family
- Sq.Ft.:
- 2,000
- Status:
- Active
- Beds:
- 4
- Lot size:
- 0.68 Acres
- Year built:
- 1997
- Baths:
- 3.00
- MLS#:
- 7367052
- Subdivision:
- Wynfield
ADDITIONAL INFORMATION
This adorable home has been very well maintained and is move in ready! Featuring 2 complete finished levels of living with the generous square footage provided in the split foyer plan. Enjoy a home with engineered hardwood flooring throughout both levels. The main level features a large vaulted family room with cozy fireplace. The primary level includes a remodeled kitchen with beautiful painted cabinets with updated hardware and a large open stainless sink. The kitchen has an open to viewing the family room, has a larger dining room, plus an eat-in area in the kitchen. There are also 3 bedrooms on the primary level with a large walk-in closet in the master bedroom. The master bath has updated light fixtures with double sinks, a large garden tub and a separate shower. The lower level is completely daylight and finished. As you descend the stairs there is a laundry room down. On the terrace level you fine a bedroom, a family room and a complete kitchen as well. Also a full bath down. Excellent set up for a teen suite, mother-in-law suite or an income source for a tenant down. No HOA fees or restrictions in the neighborhood. This house is located in a private cul-de-sac with a view of the neighborhood lake. Great location close to shopping, schools and restaurants.
- Type:
- Townhouse
- Sq.Ft.:
- 2,118
- Status:
- Active
- Beds:
- 4
- Year built:
- 2023
- Baths:
- 4.00
- MLS#:
- 7366451
- Subdivision:
- Harmony
ADDITIONAL INFORMATION
5.99% RATE BUY DOWN FOR QUALIFIED BUYERS WITH PREFERRED LENDER. STANDING INVENTORY, MUST CLOSE BY MAY 1, 2024 END UNIT TOWNHOME!! Harmony is a new eco-friendly community of single-family, townhomes and bungalows, surrounding the new downtown City Center of Auburn. Lew Oliver brings his genius to Harmony, with his forward thinking and unique approach to maintenance free living. The homes are bright, sophisticated with mindful open concept floor plans. Live as one with nature, Harmony offers community gardens, a honey producing Aviary, a Blue Bird trail, Event Barn and Cafe'. This sunlit townhome offers an open floor plan with a chef's kitchen to include a 5-burner gas range, stainless steel appliances, Quartz counter tops and built in bench in the eat in dining area. Owner's suite on MAIN tauts a spa like bathroom with dual vanities Quartz counter tops, stand alone shower, and extremely generous oversized walk-in closet. Second floor has 3 secondary bedrooms with ensuite baths and generous walk-in closets. Laundry room is conveniently located on the second floor adjacent to the bedrooms. Rear 2 car attached garage! Model home hours: Model Home hours Tuesday and Thursday 11-5 or Saturday 11-5, Sunday 1-5. PLEASE REFERENCE THE PEYTON PLAN LOT #26.

The data relating to real estate for sale on this web site comes in part from the Broker Reciprocity Program of Georgia MLS. Real estate listings held by brokerage firms other than this broker are marked with the Broker Reciprocity logo and detailed information about them includes the name of the listing brokers. The broker providing this data believes it to be correct but advises interested parties to confirm them before relying on them in a purchase decision. Copyright 2024 Georgia MLS. All rights reserved.
Price and Tax History when not sourced from FMLS are provided by public records. Mortgage Rates provided by Greenlight Mortgage. School information provided by GreatSchools.org. Drive Times provided by INRIX. Walk Scores provided by Walk Score®. Area Statistics provided by Sperling’s Best Places.
For technical issues regarding this website and/or listing search engine, please contact Xome Tech Support at 844-400-9663 or email us at xomeconcierge@xome.com.
License # 367751 Xome Inc. License # 65656
AndreaD.Conner@xome.com 844-400-XOME (9663)
750 Highway 121 Bypass, Ste 100, Lewisville, TX 75067
Information is deemed reliable but is not guaranteed.
Auburn Real Estate
The median home value in Auburn, GA is $178,300. This is higher than the county median home value of $173,200. The national median home value is $219,700. The average price of homes sold in Auburn, GA is $178,300. Approximately 68.22% of Auburn homes are owned, compared to 22.85% rented, while 8.94% are vacant. Auburn real estate listings include condos, townhomes, and single family homes for sale. Commercial properties are also available. If you see a property you’re interested in, contact a Auburn real estate agent to arrange a tour today!
Auburn, Georgia 30011 has a population of 7,316. Auburn 30011 is more family-centric than the surrounding county with 41.09% of the households containing married families with children. The county average for households married with children is 35.89%.
The median household income in Auburn, Georgia 30011 is $54,300. The median household income for the surrounding county is $56,119 compared to the national median of $57,652. The median age of people living in Auburn 30011 is 32.3 years.
Auburn Weather
The average high temperature in July is 90.4 degrees, with an average low temperature in January of 30.7 degrees. The average rainfall is approximately 51.4 inches per year, with 0.7 inches of snow per year.
