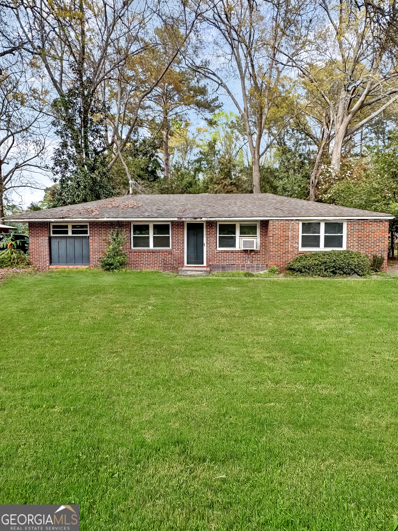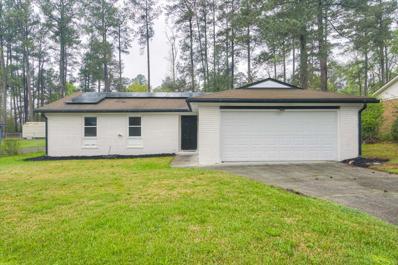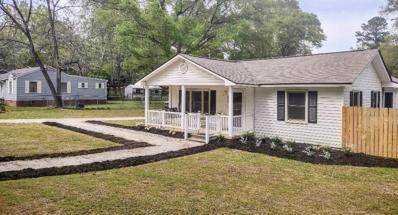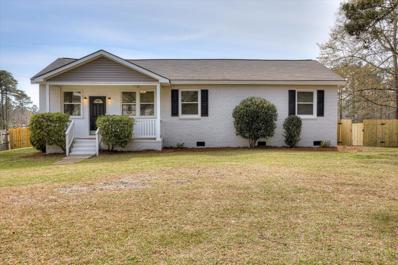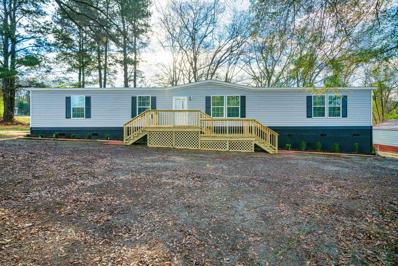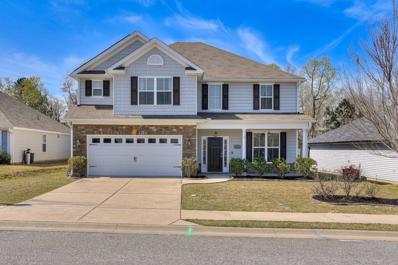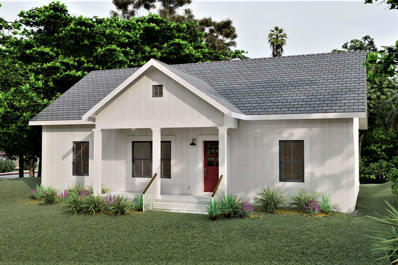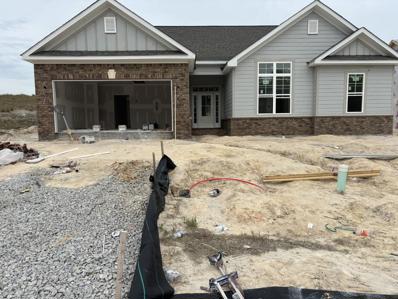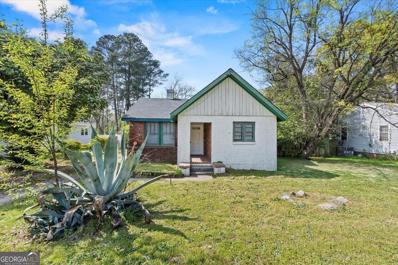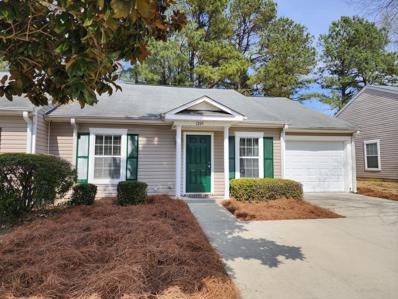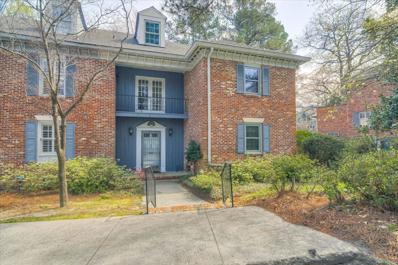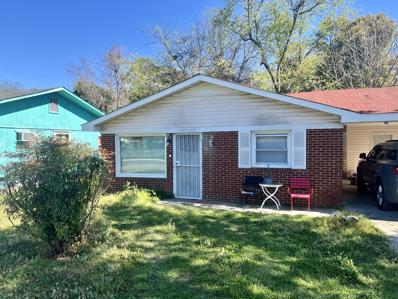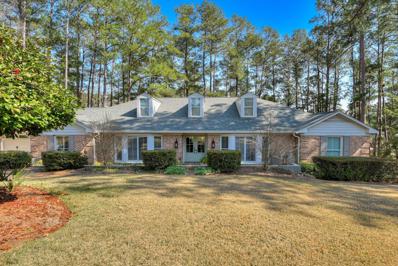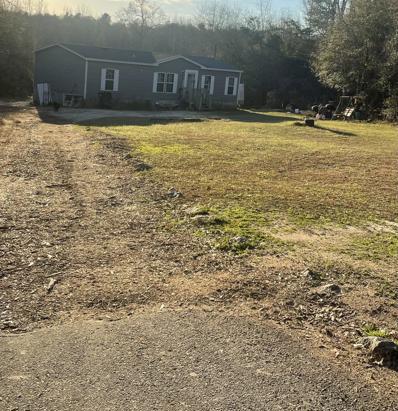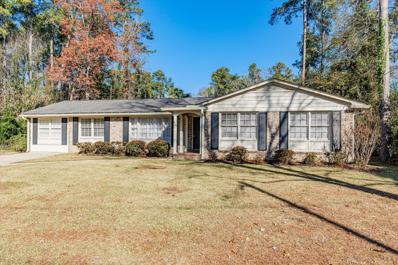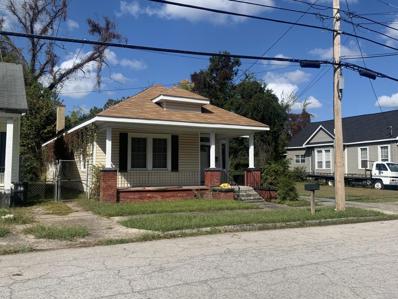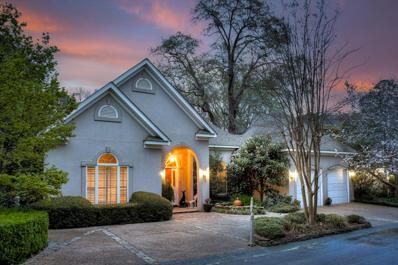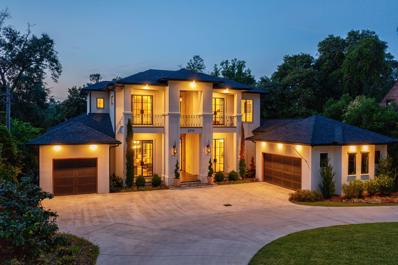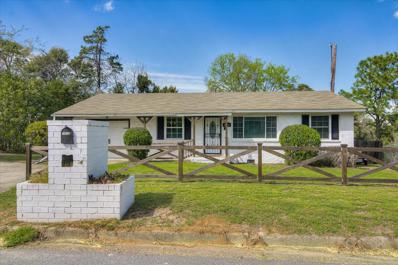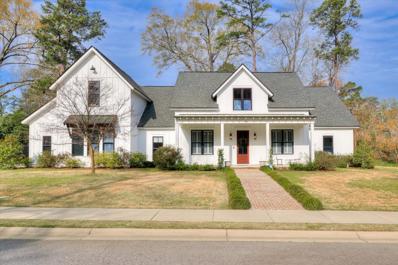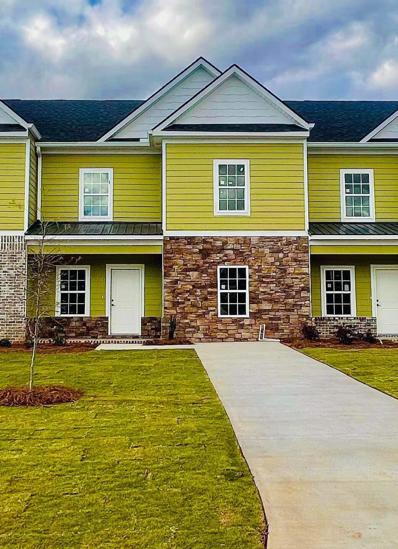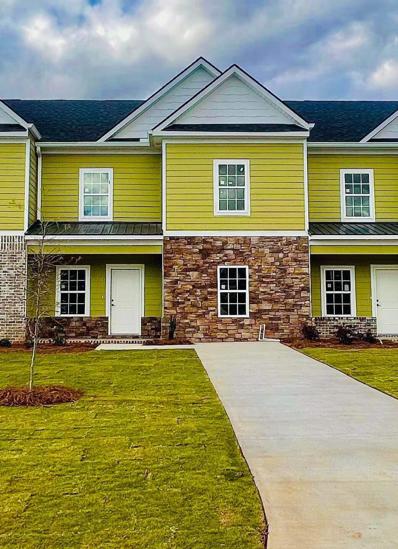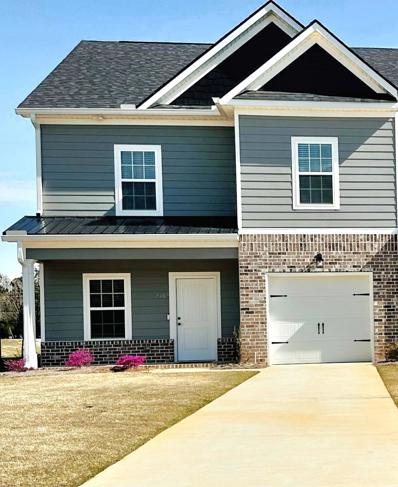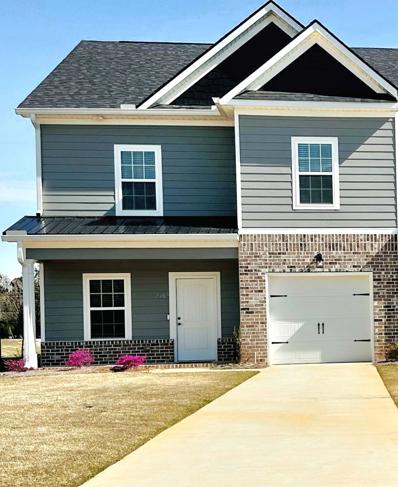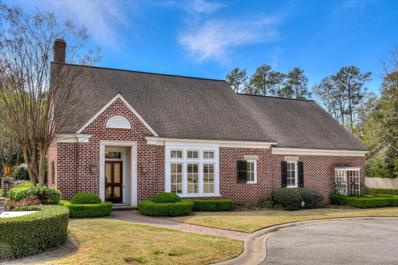Augusta GA Homes for Sale
$149,900
2265 Raleigh Drive Augusta, GA 30904
- Type:
- Single Family
- Sq.Ft.:
- n/a
- Status:
- Active
- Beds:
- 3
- Lot size:
- 0.24 Acres
- Year built:
- 1955
- Baths:
- 2.00
- MLS#:
- 10274710
- Subdivision:
- None
ADDITIONAL INFORMATION
FIXER/UPPER "Calling All Investors: Bring Your Toolbelt and Crew to Rehab this Diamond in the Rough! A 3 Bedroom/2 Bath Home in a Quiet Neighborhood Offers a Prime Opportunity for Rental, Airbnb during the Master's Tournament, or Ideal Housing for Augusta University, Paine College or Medical College of Georgia Students. Don't Miss Out on This Lucrative Investment Opportunity!" CASH/Conventional Loan ONLY!
$235,000
Mitchell Street Augusta, GA 30907
Open House:
Sunday, 4/28 6:00-8:00PM
- Type:
- Single Family
- Sq.Ft.:
- 1,626
- Status:
- Active
- Beds:
- 3
- Lot size:
- 0.28 Acres
- Year built:
- 1976
- Baths:
- 2.00
- MLS#:
- 526983
ADDITIONAL INFORMATION
Fantastic starter home or right-size home. This three bedroom, two bath ranch home sits on a quarter-acre lot on a cul-de-sac. All appliances included - range, refrigerator, dishwasher, washer, and dryer. Even the piano stays! Cozy great room/ dining combo with wood-burning fireplace and galley kitchen make up the heart of the home. A large bonus room leads to the back patio and yard. Two secondary bedrooms and the primary bedroom make up the rest of the home. New windows in 2022, new HVAC in 2021. Solar panels, paid off by seller at closing, are an added savings for the new owner. House is being painted, inside and outside, and repairs are being made. Sellers are waiting for their new home to be constructed. If room sizes are important, please verify. 2 hour notice to show.
$210,000
Martin Road Augusta, GA 30906
- Type:
- Single Family
- Sq.Ft.:
- 1,500
- Status:
- Active
- Beds:
- 3
- Lot size:
- 0.45 Acres
- Year built:
- 1952
- Baths:
- 2.00
- MLS#:
- 526968
ADDITIONAL INFORMATION
Welcome home to this meticulously updated 3-bedroom, 2-bathroom sanctuary, where modern amenities meet timeless charm! Nestled on a generous .45-acre lot, this gem boasts convenience and comfort at every turn. Step into the heart of the home, where a recently updated roof ( 3yrs old) and windows ensure peace of mind for years to come. A double carport and RV carport with 110 & 220 power connections, alongside a workshop with power, cater to your every need, whether you're a hobbyist or a DIY enthusiast. Plus, with a backup generator in place, power outages are nothing but a distant worry. Entertain with ease in the eat-in kitchen, featuring pantry and high-quality cabinetry with pull-out shelves and a lazy Susan, offering both elegance and functionality. Illuminate your culinary adventures with lighting under cabinetry, while enjoying the sleek Corian countertops and updated backsplash. And don't forget the pantry with pull-out shelving for easy access to all your essentials. Both bathrooms have been tastefully remodeled, ensuring a spa-like experience right at home. Stay cozy year-round with two gas pack HVAC units, while the heated and cooled sunroom provides the perfect spot to unwind with a good book or soak up the sunlight. Hardwood floors grace the living room, adding warmth and character, while the rest of the home boasts luxurious LVP flooring, ensuring easy maintenance and durability for years to come. Plus, with all-new ceiling fans throughout, comfort is always within reach. Outside, a new privacy fence encloses your backyard (.45 acre lot), offering the ideal space for gatherings or quiet reflection. Whether you're hosting a barbecue or simply enjoying a peaceful evening under the stars, this home offers the perfect backdrop for every moment. With a perfect blend of modern updates and classic charm, this home is sure to steal your heart. Don't miss your chance to make it yours—schedule your showing today and experience the epitome of Southern living!
$239,900
Ruth Street Augusta, GA 30909
- Type:
- Single Family
- Sq.Ft.:
- 1,486
- Status:
- Active
- Beds:
- 3
- Lot size:
- 0.39 Acres
- Year built:
- 1966
- Baths:
- 2.00
- MLS#:
- 526960
ADDITIONAL INFORMATION
Welcome to your perfect home located in Belair Hills! This charming 3-bedroom, 2-bath abode boasts an all brand-new kitchen and beautifully tiled bathrooms. A freshness from new LVP flooring, fixtures and paint await inside. Step outside to enjoy the fresh air on the new deck overlooking your private fenced backyard, perfect for gatherings and relaxation. Don't forget the convenience to Fort Eisenhower as well as being walking distance to the Community Park. This one won't last long, come take a look!
$249,900
Alden Drive Drive Augusta, GA 30906
- Type:
- Manufactured Home
- Sq.Ft.:
- 2,128
- Status:
- Active
- Beds:
- 5
- Lot size:
- 1.21 Acres
- Year built:
- 2021
- Baths:
- 3.00
- MLS#:
- 526946
ADDITIONAL INFORMATION
This beautiful manufactured home was built in 2021 and has 5 bedrooms and 3 bathrooms. It sits on 1.21 acres and has a 24x28 shop with concrete pad, electricity and car service pit for all of your vehicle maintenance needs! In addition to this beautiful home and shop there is a 8x8 she shed with electricity, AC and already full of books. Come make this beautiful home yours!
$339,000
Copse Drive Augusta, GA 30909
- Type:
- Single Family
- Sq.Ft.:
- 2,453
- Status:
- Active
- Beds:
- 4
- Lot size:
- 0.19 Acres
- Year built:
- 2017
- Baths:
- 3.00
- MLS#:
- 526932
ADDITIONAL INFORMATION
This Like-New home is a Must-See in the desired community of Hayne's Station, only an 8 minute drive from Fort Eisenhower Gate 6! This home offers a Craftsman-Style Exterior, 2-Car Garage, French drain and gutters, it also includes solar panels, that offers lots of potential savings on the electric bill. The 2023 power bill was only $288.65 for the entire year. The open foyer greets you Hardwood Flooring throughout the Main Level, along with a Half Bath and Coffered Formal Dining Room. The Formal Dining Room leads you into a large Kitchen with Granite Countertops, beautiful Tile Backsplash, Island and tons of storage space. The Open Kitchen overlooks the living room with fireplace and w/ French Doors leading to the privacy fenced backyard that includes a patio and relaxing stone fire pit. Travel up to the 2nd Level that showcases a carpet layout where you will find all 4 bedrooms and 2 Full Baths, including the Owner's Suite which features Trey Ceilings, Sitting Area and Private ensuite Bath w/extra large walk-in closet. There is also a neighborhood pool to enjoy for those summer months. NO CREATIVE FINANCING!
$209,900
Gatewood Drive Augusta, GA 30906
- Type:
- Single Family
- Sq.Ft.:
- 1,221
- Status:
- Active
- Beds:
- 3
- Lot size:
- 0.3 Acres
- Year built:
- 2024
- Baths:
- 2.00
- MLS#:
- 526977
ADDITIONAL INFORMATION
Under Construction. This one level home features 3 bedrooms, 2 bathrooms, split floor plan, open living space and a modern luxury fireplace. LVT flooring throughout, home. The kitchen is equipped with granite countertops, full tile backsplash, and stainless-steel appliances that includes a built-in microwave, wall oven, dishwasher, disposal and an electric range.
$476,900
Elbron Drive Augusta, GA 30909
- Type:
- Single Family
- Sq.Ft.:
- 2,981
- Status:
- Active
- Beds:
- 5
- Lot size:
- 0.26 Acres
- Year built:
- 2024
- Baths:
- 4.00
- MLS#:
- 526916
ADDITIONAL INFORMATION
Come indulge in the epitome of luxury living in the exquisite Greystone-11 design by Bill Beazley Homes. Nestled in the lovely Hayne's Station community, this beautiful and modern style new construction home boasts over 2900 square feet of spacious living. Step into the inviting foyer with elegant waterproof click flooring that flows into the great room, dining room, kitchen, breakfast area, and laundry room. Entertain your family and friends in the grand great room with its fittingly located wood burning fireplace. The gourmet style kitchen is a chef's delight, featuring granite countertops, full tile backsplash, stainless steel GE appliances, double ovens, and a large fashionable island perfect for culinary creations and causal gatherings. Round out your day by unwinding in the luxurious owner's suite, complete with an oversized walk-in closet and an en-suite bathroom. Additional bedrooms provide ample space for family and guests; ascend to the stairs to find your one upstairs bedroom, offering a serene escape from life's day to day hustle and bustle. With the many elegant touches throughout the home, this home offers the ultimate blend of luxury and comfort for its future homeowner. Features also include a smart home security system, automatic sprinklers, and a landscaped and fenced backyard. The community amenities consist of a resort style pool, a Junior Olympic pool, streetlights and sidewalks for enjoying long walks on a beautiful day. Approximately 2-miles from Fort Eisenhower military base and conveniently located near I-20, I-520, shopping centers and restaurants. Schedule your showing today! 325-HS-7009-00
- Type:
- Single Family
- Sq.Ft.:
- n/a
- Status:
- Active
- Beds:
- 3
- Lot size:
- 0.25 Acres
- Year built:
- 1936
- Baths:
- 1.00
- MLS#:
- 10270248
- Subdivision:
- None
ADDITIONAL INFORMATION
This 3 bedroom 1 bathroom home is perfect for anyone looking to call home or their next investment gem. Boasting move-in readiness, this property alleviates the common homeowner concerns - its roof, HVAC system, hot water heater, and all major appliances are not just present but fairly new, ensuring peace of mind from day one. All you need to do is come in with your special touches to make this place your home. As you enter you are greeted with lovely mahogany wood floors setting the stage for a cozy atmosphere. The thoughtful layout promotes a perfect balance between privacy and communal spaces, offering secluded areas for relaxation and open areas designed for memorable gatherings, dining, and entertainment. Venture outside to discover a spacious backyard that promises endless possibilities for outdoor activities, relaxation, and gardening. The long driveway ensures ample parking for you and your guests, while the custom storage unit offers a unique twist - a space that can be transformed into your very own man cave or an innovative outdoor office. Don't miss the opportunity to make this versatile property your own. With its combination of modern conveniences, charming design, and extra features, it's not just a house; it's the canvas for your future. Welcome home.
$195,000
Longpoint Drive Augusta, GA 30906
- Type:
- Townhouse
- Sq.Ft.:
- 1,288
- Status:
- Active
- Beds:
- 2
- Lot size:
- 0.11 Acres
- Year built:
- 2006
- Baths:
- 2.00
- MLS#:
- 526927
ADDITIONAL INFORMATION
Super clean 2/2 Townhome with open floor plan, large great room and additional flex room. Really nice kitchen with oversized island and tons of cabinets. Owners bedroom features a private bath with tub/shower combo, and walk in closet. Second bedroom has private access to the hall bath. Fresh paint and new lvp flooring throughout. Garage with additional storage. Nice sized fenced yard.
$429,900
Indian Cove Road Augusta, GA 30909
- Type:
- Condo
- Sq.Ft.:
- 3,066
- Status:
- Active
- Beds:
- 3
- Lot size:
- 0.15 Acres
- Year built:
- 1974
- Baths:
- 3.00
- MLS#:
- 526877
ADDITIONAL INFORMATION
Rare opportunity in the Rockbrook Condo subdivision! This 3 bedroom/2.5 bathroom home is an end unit that has been exceptionally well taken care of. From the welcoming foyer, you are given the option to explore the main floor or head upstairs. On the main floor you will find the kitchen, formal dining room, spacious living room with a fireplace, and sunroom. The kitchen features bar seating, wall ovens, ample cabinets for storage, and more! The main floor also holds the laundry room, which provides access to outside as well, and a half bathroom. Upstairs you will find all 3 bedrooms and 2 full bathrooms. The expansive owner suite features a private office/flex room, multiple closets, and large private bathroom. The private bathroom features his/her sinks, a standing shower, large soaking tub, and more! The remaining 2 bedrooms are connected by a shared bathroom. There is also a full office space upstairs, that can also be a playroom or flex to the needs of your family, with walk-up attic access. The floored attic provides additional storage space! Outside there is a balcony overlooking the neighborhood and patio area for relaxation. This is a rare opportunity in a great location, great for investors, first-time homebuyers, or families looking to downsize. This is one home that you do not want to miss out on! Schedule your personal tour today and see this great home for yourself.
$95,000
Azalea Avenue Augusta, GA 30901
- Type:
- Single Family
- Sq.Ft.:
- 962
- Status:
- Active
- Beds:
- 3
- Lot size:
- 0.17 Acres
- Year built:
- 1966
- Baths:
- 1.00
- MLS#:
- 526844
ADDITIONAL INFORMATION
INVESTOR SPECIAL!! Solid all brick, three bedroom home. Large fenced back yard and carport. Roof and HVAC are newer and well within their life expectancy. Perfect rental property or home for a first time buyer. Conveniently located near downtown Augusta and Medical district. Currently tenant occupied. Home will be vacant by June 1st.
$780,000
Pebble Beach Drive Augusta, GA 30907
- Type:
- Single Family
- Sq.Ft.:
- 3,200
- Status:
- Active
- Beds:
- 3
- Lot size:
- 0.65 Acres
- Year built:
- 1980
- Baths:
- 3.00
- MLS#:
- 526846
ADDITIONAL INFORMATION
Welcome to West Lake! This gorgeous all brick one level home is a true gem, overlooking the 9th hole with a fantastic view of the golf course and within walking distance to the country club. It offers an exquisite blend of modern elegance and thoughtful design. As you step inside, you'll immediately notice the beautiful pine floors and tasteful updates throughout the entire house. The kitchen, a true chef's dream, boasts top-of-the-line appliances, granite countertops, ample cabinet space, a butlers pantry and dry bar. Every room has been meticulously renovated to make you feel like you are on vacation. Family room with gas fireplace allows you a cozy place for movies and a fire. Huge owners suite with large walk-in closet, motorized blinds and bathroom providing a spa-like experience. One of the standout features of this property is the inviting outdoor oasis, a 600 foot screened in back deck with beautiful fireplace offering the perfect spot for al fresco dining or simply enjoying the view of the golf course. This home is designed for versatility and comfort beckoning you to relax and unwind. The home office or temporary third bedroom is multi-functional in use for everyday or extra space for guests. This home has no carpeting, ensuring a clean and allergy-friendly environment and is one of the ''smartest'' homes you will find with SimpliSafe security smartlocks on all doors, many lights are Phillips Hue lighting, Chamberlain smart garage door opener with camera and Netgear Arlo smart lights and cameras. The 2 car garage offers you plenty of storage for all your tools and a workshop or home gym. With exceptional features and prime location, this home is a rare find in today's market. Don't miss the opportunity to make it yours and experience the pinnacle of luxurious living! Excellent Tournament rental!
- Type:
- Manufactured Home
- Sq.Ft.:
- 1,344
- Status:
- Active
- Beds:
- 3
- Lot size:
- 2.25 Acres
- Year built:
- 2016
- Baths:
- 2.00
- MLS#:
- 526831
ADDITIONAL INFORMATION
Come and see this charming mobile home nestled in the serene countryside, offering the perfect getaway from the hustle and bustle of the city. You can feel comfortable knowing that there are no HOA restrictions, allowing you to make this property truly yours. As you enter, you will be greeted by the owner's suite to the right, which boasts a large walk-in closet. With 3 bedrooms, 2 bathrooms, and a sizeable laundry room, this home is perfect for those seeking a low-maintenance lifestyle. **Owner offering a $10,000 buyer concession towards closing costs or interest buy down with a FULL priced offer or higher** SOLD AS IS Home has not been De-Titled and would need to work with bank that deals with such. 21st Mortgage Corporation does.
- Type:
- Single Family
- Sq.Ft.:
- 2,078
- Status:
- Active
- Beds:
- 4
- Lot size:
- 0.28 Acres
- Year built:
- 1967
- Baths:
- 2.00
- MLS#:
- 526830
ADDITIONAL INFORMATION
THIS IS A FULLY FURNISHED HOME CURRENTLY USED AS AN AIRBNB. Sales is 'as-is' and fully furnished including, but not necessarily limited to, all furniture, appliances, linens, dishes, etc. Beautiful, well-maintained, 4-bedroom brick home on cul-de-sac. Seller is a licensee of the Georgia Real Estate Commission acting in his own behalf as principal and agent.
- Type:
- Single Family
- Sq.Ft.:
- 1,608
- Status:
- Active
- Beds:
- 3
- Lot size:
- 0.11 Acres
- Year built:
- 1906
- Baths:
- 1.00
- MLS#:
- 526827
ADDITIONAL INFORMATION
This summer, how about watching the fireworks from your front porch? Own a piece of Nostalgia in one of downtown Augusta's most beautiful historic districts, within walking distance of the Medical School, Paine College,Hospitals, Downtown Restaurants and night life. 3 Bedroom, 1 Bath with a jaw dropping foyer, in need of some updating, this one will not last long.
$950,000
Shadowbrook Circle Augusta, GA 30909
- Type:
- Single Family
- Sq.Ft.:
- 4,873
- Status:
- Active
- Beds:
- 4
- Lot size:
- 0.28 Acres
- Year built:
- 2002
- Baths:
- 5.00
- MLS#:
- 526820
ADDITIONAL INFORMATION
Introducing a rare gem in Rockbrook—an exquisite one-story custom home with a full basement, meticulously crafted by JMar (Jon Barnhart) on a double lot. Only a 2 minute drive to Augusta National and close proximity to local amenities like Surrey Center, Augusta's Medical District, and I-20 access. Ideal Masters Rental with successful rental history This home boasts luxurious features at every turn. A welcoming water fountain is situated by the front door. You will find indirect lighting in the foyer crown molding setting the tone as you first step in. Incredible coffered and soaring ceilings and large picture windows enhance the ambiance with hardwood cherry floors carried throughout. Main level living is a dream with the primary and guest bedroom on the same level. The open great room and chef's kitchen are tied together with a see-through fireplace, dry bar, and a 3/4 wall, this space is meant for entertaining. The lower level provides expansion space when all the clan comes home with additional 2 ensuite bedrooms, and another family room. The handsome office and 784 sf in-home workshop area take working from home to a whole new level. Outside, enjoy lush, mature landscaping and your own heated and cooled ''potting shed'' along with serene views from the screened-in porch and open-air deck. Hosting? You can park 7 cars on the property in addition to the double garage! Wonderful semi circle driveway, and adjacent parking pad. All of this with a NEW roof and two NEW heating and air systems! Experience luxury living at its finest in this Rockbrook sanctuary—schedule your showing today and make this masterpiece your own!
$1,995,000
Walton Way Augusta, GA 30909
- Type:
- Single Family
- Sq.Ft.:
- 4,895
- Status:
- Active
- Beds:
- 4
- Lot size:
- 0.44 Acres
- Year built:
- 2020
- Baths:
- 5.00
- MLS#:
- 526814
ADDITIONAL INFORMATION
One of a kind, modern home on Walton Way! This home features custom solid iron doors, Pella Impervia casement windows, and Texas Limestone accents throughout the house. Viking appliances can be found in the kitchen, as well as a double island. A glass encased wine room can be found beneath the semi floating staircase, with hand made wrought iron railing throughout the interior and exterior. The master and second main floor bedroom are both fitted with powered window shades. A Fire Magic outdoor kitchen can be found out back, beside the large outdoor lounging area. All exterior lighting is fitted with solid copper gas lanterns.
$179,900
Arcadia Court Augusta, GA 30906
- Type:
- Single Family
- Sq.Ft.:
- 1,787
- Status:
- Active
- Beds:
- 3
- Lot size:
- 0.21 Acres
- Year built:
- 1965
- Baths:
- 2.00
- MLS#:
- 526807
ADDITIONAL INFORMATION
Updated and move in ready, 3BR 2BA home in well established Bellemeade subdivision! This home sits on a great size lot with a covered front entry way and painted white brick. Inside you will find beautiful wood floors that run throughout the living space. The living room is a great size with abundant natural light from the large front windows. To the left is the formal dining area with updated chandelier. The kitchen has been updated with new countertops, fresh white cabinets, matching appliances and tile backsplash. An attached breakfast area provides additional dining space and more cabinet storage. The primary bedroom has an attached private bathroom. The garage has been updated with linoleum flooring and could be used as a home gym or an extra storage area. The backyard is fenced in with a large green space. This home is close to Fort Gordon, numerous shopping and dining options and interstate access. Schedule a showing today!
$984,900
Mayfair Abbey Lane Augusta, GA 30909
Open House:
Sunday, 4/28 5:00-6:30PM
- Type:
- Single Family
- Sq.Ft.:
- 3,628
- Status:
- Active
- Beds:
- 5
- Lot size:
- 0.35 Acres
- Year built:
- 2018
- Baths:
- 5.00
- MLS#:
- 526774
ADDITIONAL INFORMATION
This stunning home, built in 2018, is a rare find within this part of Augusta due to its age and subsequent modern style that is move in ready- no upgrades needed! This house was built with all of the best materials- Hardy Plank siding, insulated windows and doors, heart pine wood floors, granite and marble countertops in the kitchen and bathrooms, and stainless steel appliances, just to name a few. Upon entry, you are greeted by 10-foot ceilings with a formal dining room to the left and an office/den to the right. As you continue into the home, you will find yourself in the living room with gas fireplace (operated by a wall switch) which then opens into the gourmet kitchen with gas stove top and breakfast nook. There is a split floor plan with 2 bedrooms (each with an en-suite bathroom) on one end of the house while the primary bathroom with huge en-suite bathroom and walk-in closet are located on the other end. Off of the kitchen you will also find a walk-in pantry, laundry room, half bathroom, and extra storage space. Upstairs, there is an easily accessible attic storage area as well as 2 more bedrooms and a bathroom. Outside, you can relax on either the covered front or back porch while you enjoy your morning coffee or afternoon beverage. This house is conveniently located to I20, downtown, the medical district, restaurants, shopping and more. The owner has kept the house in pristine condition! Come see for yourself and make this home yours!
$225,500
Faith Trail Augusta, GA 30906
- Type:
- Townhouse
- Sq.Ft.:
- 2,024
- Status:
- Active
- Beds:
- 3
- Lot size:
- 0.07 Acres
- Year built:
- 2024
- Baths:
- 3.00
- MLS#:
- 526734
ADDITIONAL INFORMATION
Welcome to Orchard Landing. The Ambreia floor plan boasts three bedrooms and two and a half bathrooms. Upon entering, you are greeted by a spacious great room featuring engineered plank flooring throughout the common areas and a powder room for guests. Adjacent to the great room is a meticulously designed kitchen equipped with an island, granite countertops, a pantry, and stainless-steel appliances. The dining area leads out to a patio complemented by a deck. The primary suite, located on the main level, offers an expansive walk-in closet and an en-suite bathroom with dual vanities, as well as an oversized shower complete with a bench. The second floor unveils a vast loft space suitable for an office, playroom, or entertainment area, in addition to two generously sized guest bedrooms, a substantial laundry room, and a full bathroom. The home is expected to be completed by November 2024.
$220,000
Faith Trail Augusta, GA 30906
- Type:
- Townhouse
- Sq.Ft.:
- 2,024
- Status:
- Active
- Beds:
- 3
- Lot size:
- 0.06 Acres
- Year built:
- 2024
- Baths:
- 3.00
- MLS#:
- 526732
ADDITIONAL INFORMATION
Welcome to Orchard Landing. The Ambreia floor plan boasts three bedrooms and two and a half bathrooms. Upon entering, you are greeted by a spacious great room featuring engineered plank flooring throughout the common areas and a powder room for guests. Adjacent to the great room is a meticulously designed kitchen equipped with an island, granite countertops, a pantry, and stainless-steel appliances. The dining area leads out to a patio complemented by a deck. The primary suite, located on the main level, offers an expansive walk-in closet and an en-suite bathroom with dual vanities, as well as an oversized shower complete with a bench. The second floor unveils a vast loft space suitable for an office, playroom, or entertainment area, in addition to two generously sized guest bedrooms, a substantial laundry room, and a full bathroom. The home is expected to be completed by November 2024.
$220,000
Faith Trail Augusta, GA 30906
- Type:
- Single Family
- Sq.Ft.:
- 1,796
- Status:
- Active
- Beds:
- 3
- Lot size:
- 0.07 Acres
- Year built:
- 2024
- Baths:
- 3.00
- MLS#:
- 526730
ADDITIONAL INFORMATION
Welcome to Orchard Landing. The Tristan floor plan features three bedrooms, two full bathrooms, and one-half bathroom. As you enter, a spacious great room welcomes you, boasting hardwood floors that extend across all common areas and a convenient powder room for guests. The great room flows seamlessly into a meticulously crafted kitchen, which includes an island, granite countertops, a pantry, and stainless-steel appliances. The adjoining dining area opens onto a patio through elegant French doors, leading to an inviting deck. On the upper level, the primary suite presents a large walk-in closet and an en-suite bathroom equipped with dual vanities, a walk-in shower, and a garden tub. This level also houses two sizeable guest bedrooms, a substantial laundry room, and another full bathroom. Anticipated completion by October 2024.
$222,000
Faith Trail Augusta, GA 30906
- Type:
- Single Family
- Sq.Ft.:
- 1,796
- Status:
- Active
- Beds:
- 3
- Lot size:
- 0.07 Acres
- Year built:
- 2024
- Baths:
- 3.00
- MLS#:
- 526726
ADDITIONAL INFORMATION
Welcome to Orchard Landing. The Tristan floor plan features three bedrooms, two full bathrooms, and one-half bathroom. As you enter, a spacious great room welcomes you, boasting hardwood floors that extend across all common areas and a convenient powder room for guests. The great room flows seamlessly into a meticulously crafted kitchen, which includes an island, granite countertops, a pantry, and stainless-steel appliances. The adjoining dining area opens onto a patio through elegant French doors, leading to an inviting deck. On the upper level, the primary suite presents a large walk-in closet and an en-suite bathroom equipped with dual vanities, a walk-in shower, and a garden tub. This level also houses two sizeable guest bedrooms, a substantial laundry room, and another full bathroom. Anticipated completion by October 2024.
$749,900
Reid Court Augusta, GA 30909
- Type:
- Single Family
- Sq.Ft.:
- 3,385
- Status:
- Active
- Beds:
- 4
- Lot size:
- 0.24 Acres
- Year built:
- 2006
- Baths:
- 3.00
- MLS#:
- 526725
ADDITIONAL INFORMATION
Radiant home on Reid Court! This 4 bedroom/2.5 bathroom home is located in a quiet cul-de-sac and ready for a new family to call it home! Throughout the main floor of this great home you will find plantation shutters, crown molding, and great hardwood floors. The formal dining room is to your right when you first enter the home, and then you are guided through to the spacious living room! The living room features a fireplace and built-in shelving for additional storage space. The kitchen features a center island, 2 wall ovens, a built-in refrigerator, gas cooktop, and more! The owner suite is on the main level featuring separate walk-in closets with built-ins! The private bathroom features a soaking tub, separate standing shower, and his/her vanity areas with sinks. The remaining 3 bedrooms are all upstairs and share the other full bathroom. Outside the fenced yard features a concrete covered patio space with a pergola! This home has been exceptionally well maintained and ready for a new family to call home. Make sure you schedule your personal tour today!

The data relating to real estate for sale on this web site comes in part from the Broker Reciprocity Program of Georgia MLS. Real estate listings held by brokerage firms other than this broker are marked with the Broker Reciprocity logo and detailed information about them includes the name of the listing brokers. The broker providing this data believes it to be correct but advises interested parties to confirm them before relying on them in a purchase decision. Copyright 2024 Georgia MLS. All rights reserved.

The data relating to real estate for sale on this web site comes in part from the Broker Reciprocity Program of G.A.A.R. - MLS . Real estate listings held by brokerage firms other than Xome are marked with the Broker Reciprocity logo and detailed information about them includes the name of the listing brokers. Copyright 2024 Greater Augusta Association of Realtors MLS. All rights reserved.
Augusta Real Estate
The median home value in Augusta, GA is $180,000. This is higher than the county median home value of $121,800. The national median home value is $219,700. The average price of homes sold in Augusta, GA is $180,000. Approximately 32.75% of Augusta homes are owned, compared to 49.57% rented, while 17.68% are vacant. Augusta real estate listings include condos, townhomes, and single family homes for sale. Commercial properties are also available. If you see a property you’re interested in, contact a Augusta real estate agent to arrange a tour today!
Augusta, Georgia has a population of 153,038. Augusta is more family-centric than the surrounding county with 25.02% of the households containing married families with children. The county average for households married with children is 22.15%.
The median household income in Augusta, Georgia is $45,836. The median household income for the surrounding county is $39,430 compared to the national median of $57,652. The median age of people living in Augusta is 32 years.
Augusta Weather
The average high temperature in July is 92.26 degrees, with an average low temperature in January of 36.3 degrees. The average rainfall is approximately 46.06 inches per year, with 0.9 inches of snow per year.
