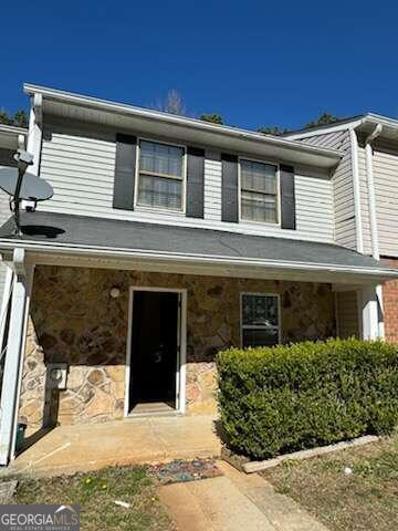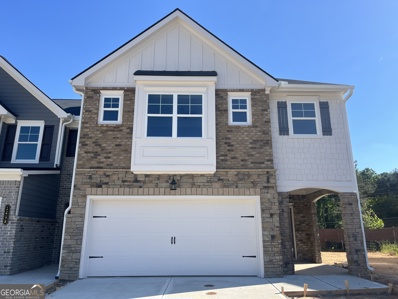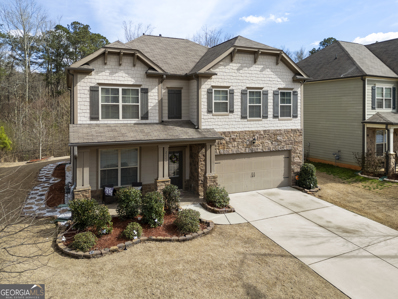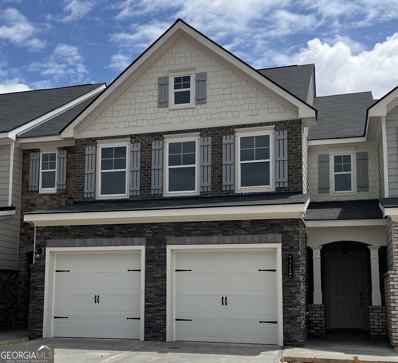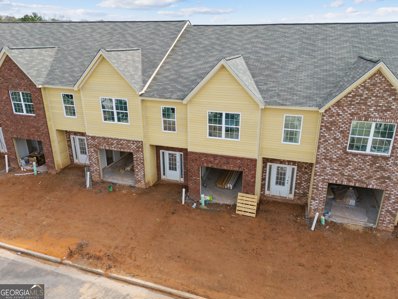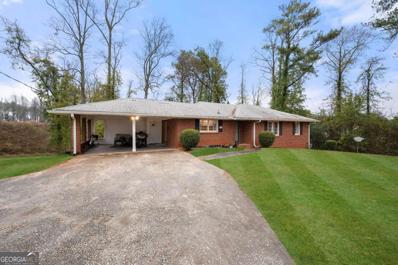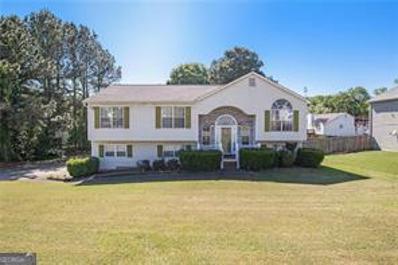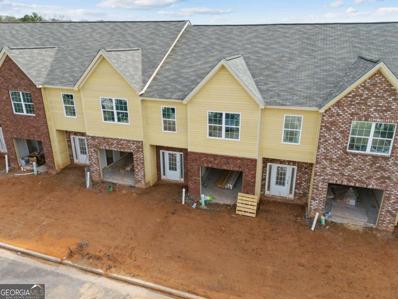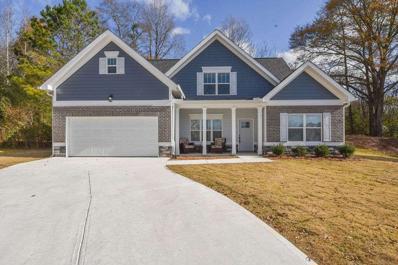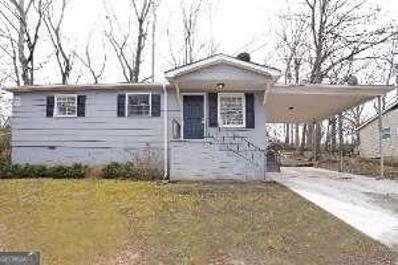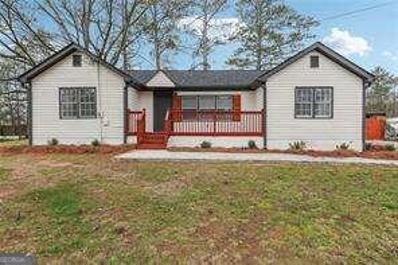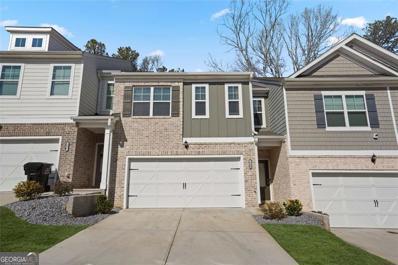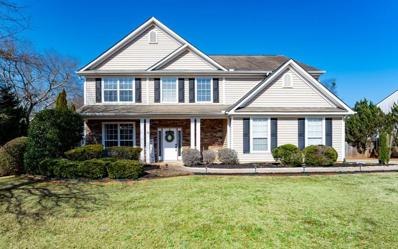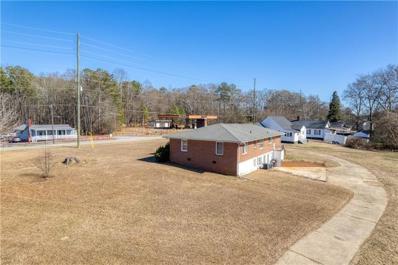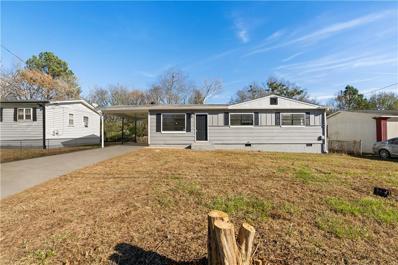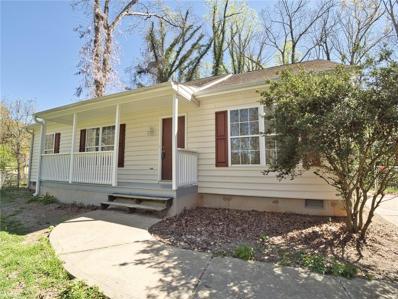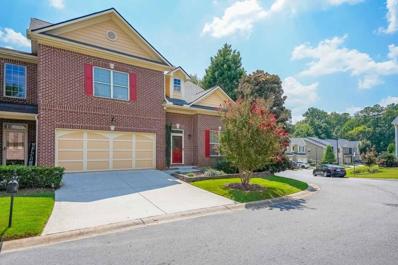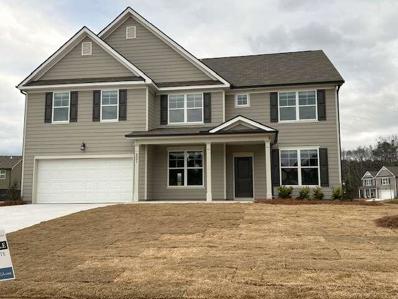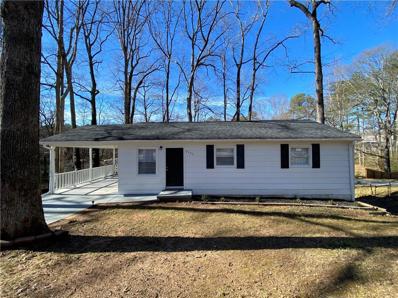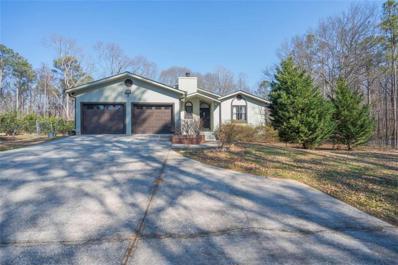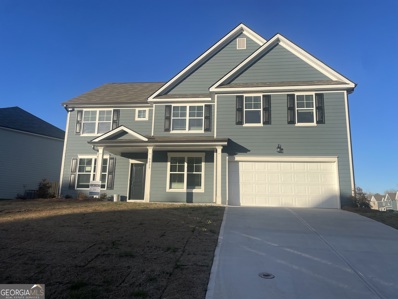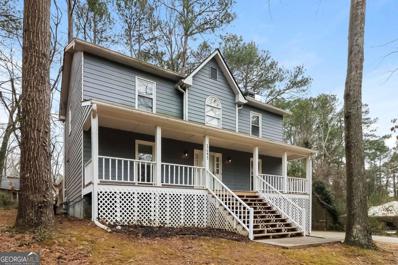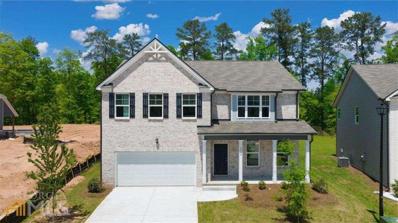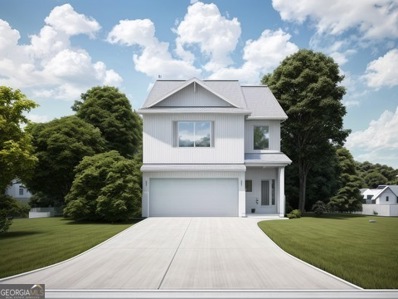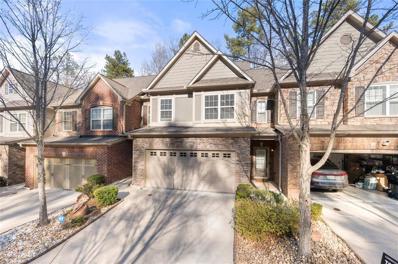Austell GA Homes for Sale
$210,000
2308 Salt Springs Austell, GA 30168
- Type:
- Townhouse
- Sq.Ft.:
- n/a
- Status:
- Active
- Beds:
- 2
- Year built:
- 1984
- Baths:
- 2.00
- MLS#:
- 10264038
- Subdivision:
- McClenllan Quarters Lot 23
ADDITIONAL INFORMATION
2 Bedrooms, 1.5 Bathrooms, Cul-de-sac Community, Good for Investors, No Fee, Owner Investor Never Lived In Property.
- Type:
- Townhouse
- Sq.Ft.:
- 2,102
- Status:
- Active
- Beds:
- 3
- Year built:
- 2024
- Baths:
- 3.00
- MLS#:
- 10263688
- Subdivision:
- Park Center Pointe
ADDITIONAL INFORMATION
Choose your path and Save Your Way! Receive up to $12,500k to use towards Closing Costs, Design Options and/or Rate Buydown. FHA permanent rate buydown to as low as 5.625% (6.632% APR) on qualifying inventory. Preferred lender must be used when applying the promotion towards rate or closing costs. Reach out to a member of our team for details. Under Construction Lot 29. The Jasper - Townhome AA floor plan by Kerley Family Homes. Entry Foyer leads to large Family Room, granite counters in Kitchen with breakfast bar, double door pantry and view to Family Room. The large Owner Suite has walk-in closet, separate shower, garden tub, and double vanity. 3 secondary Bedrooms and a convenient Laundry Room on the second floor. Some pictures may be of a finished home with the same floor plan and not of this actual home. Monday-Saturday: 11am-6pm Sunday: 1pm-6pm
- Type:
- Single Family
- Sq.Ft.:
- n/a
- Status:
- Active
- Beds:
- 5
- Lot size:
- 0.12 Acres
- Year built:
- 2018
- Baths:
- 3.00
- MLS#:
- 10264349
- Subdivision:
- Maxham Farm
ADDITIONAL INFORMATION
Almost new! Craftsman style home! Covered front porch and welcoming entry. Private dining room and a large open family room featuring a fireplace, 9 ft high ceiling. Designer kitchen with 42" cabinets, granite countertops, tile backsplash and canned lights in kitchen island. Stainless steel gas range, dishwasher and microwave. One bedroom and full bathroom on the main floor, perfect for an in-law suite or guest room, home office or playroom. The upper level hosts a huge media room/loft. Four additional bedrooms and two full baths. The master is very spacious, separate shower, soaking tub and double vanity. Customized master closet!
- Type:
- Townhouse
- Sq.Ft.:
- 1,909
- Status:
- Active
- Beds:
- 3
- Year built:
- 2024
- Baths:
- 3.00
- MLS#:
- 10263322
- Subdivision:
- Park Center Pointe
ADDITIONAL INFORMATION
PRICE IMPROVEMENT + Choose your path and Save Your Way! Receive up to $12,500k to use towards Closing Costs, Design Options and/or Rate Buydown. FHA permanent rate buydown to as low as 5.625% (6.632% APR) on qualifying inventory. Preferred lender must be used when applying the promotion towards rate or closing costs. Reach out to a member of our team for details. Lot 25 Under Construction. The Dylan II - Townhome BB floor plan by Kerley Family Homes. Entry Foyer leads to large Family Room, granite counters in Kitchen with breakfast bar, double door pantry and view to Family Room. The large Owner Suite has walk-in closet, separate shower, garden tub, and double vanity. 2 secondary Bedrooms and a convenient Laundry Room on the second floor. Some pictures may be of a finished home with the same floor plan and not of this actual home. Monday-Saturday: 11am-6pm Sunday: 1pm-6pm
$375,000
7207 Begonia Way Austell, GA 30168
- Type:
- Townhouse
- Sq.Ft.:
- 1,821
- Status:
- Active
- Beds:
- 3
- Lot size:
- 0.14 Acres
- Year built:
- 2024
- Baths:
- 3.00
- MLS#:
- 10262843
- Subdivision:
- Kings Lake
ADDITIONAL INFORMATION
New Construction Townhomes in the established community of Kings Lake. Owner/Occupants and Investors Welcomed. Amazing views of the Downtown City Skyline from the back Deck and Primary Bedroom. You have to see it to appreciate the direct view and proximity. This End Unit Townhome is beautifully situated on a corner lot providing lots of natural light. Large kitchen on the main level with granite countertops, stainless steel appliances, white cabinets, and views to the living room. Sitting off the kitchen is the dining room that flows to the living room. Step outside the living room that leads out to a private back deck with a wonderful view of the downtown skyline. Half bath on the main level. Relax in the oversized Primary Bedroom with a large primary bathroom with a soaking tub and walk-in closet and captivating views of downtown. Upstairs also has 2 additional bedrooms and a guest bathroom. Easy parking and access with a 1-car garage that leads directly into the main living space. Unfinished, stubbed basement is ready for additional square footage and extra living space. These are unique townhomes in a great location with easy access to Riverside Parkway and Interstate 20. Tucked away neighborhood close to Downtown, Midtown, West Midtown, Mableton, Smyrna and more. ***Builder to give $9k towards buyer closing cost with PREFERRED LENDER only.***
- Type:
- Single Family
- Sq.Ft.:
- 2,696
- Status:
- Active
- Beds:
- 4
- Lot size:
- 0.8 Acres
- Year built:
- 1960
- Baths:
- 3.00
- MLS#:
- 10262412
- Subdivision:
- None
ADDITIONAL INFORMATION
See what is new in the new City of Mableton - Discover the perfect blend of comfort and potential in this charming brick ranch nestled in South Cobb. Boasting a unique floor plan, this home features a spacious eat-in kitchen, separate living and dining rooms, and a generous primary suite with a large ensuite and walk-in closet. The finished basement adds to the allure, bringing the total square footage to just under 2700 sqft, providing ample space for a growing family. With 4 bedrooms and 3 full baths, this residence offers versatility for a two-family setup and boasts abundant parking. Conveniently situated near Thornton Rd, I-20, EPI Center, and the South Cobb Aquatic Center, this home ensures easy access to amenities and entertainment. Enjoy proximity to Sweetwater Park and Arbor Gate Mall, both a mere 15 minutes away. Don't miss out on this incredible opportunity; call today to schedule a tour of this versatile and conveniently located home!" Buy now and live and possibly convert later for future value.
$355,000
4222 Brass Trail Austell, GA 30106
- Type:
- Single Family
- Sq.Ft.:
- 1,474
- Status:
- Active
- Beds:
- 3
- Lot size:
- 0.32 Acres
- Year built:
- 1999
- Baths:
- 2.00
- MLS#:
- 10261795
- Subdivision:
- Harcourt Manor
ADDITIONAL INFORMATION
This Beautiful Split Foyer is very well maintained by original owner sits on a large lot. This immaculate home boast an open concept with lots of light. Stainless Steel appliances including side by side refrigerator remain. Large master; Master bath has separate Tub and Shower; Walk-in Closet. Nice sized secondary Bedrooms. New deck off kitchen overlooking large level backyard with steps leading to backyard. Spacious basement waiting to be finished with ones imagination for additional bedroom or game room. Basement also Stubbed for bath. Extended driveway for additional parking leading to two car garage.
$369,000
7199 Begonia Way Austell, GA 30168
- Type:
- Townhouse
- Sq.Ft.:
- 1,821
- Status:
- Active
- Beds:
- 3
- Lot size:
- 0.14 Acres
- Year built:
- 2024
- Baths:
- 3.00
- MLS#:
- 10261009
- Subdivision:
- Kings Lake
ADDITIONAL INFORMATION
New Construction Townhomes in the established community of Kings Lake. Amazing views of the Downtown City Skyline from the back Deck and Primary Bedroom. You have to see it to appreciate the direct view and proximity. Large kitchen on the main level with granite countertops, stainless steel appliances, white cabinets, and views to the living room. Sitting off the kitchen is the dining room that flows to the living room. Step outside the living room that leads out to a private back deck with a wonderful view of the downtown skyline. Half bath on the main level. Relax in the oversized Primary Bedroom with a large primary bathroom with a soaking tub and walk-in closet and captivating views of downtown. Upstairs also has 2 additional bedrooms and a guest bathroom. Easy parking and access with a 1-car garage that leads directly into the main living space. Unfinished, stubbed basement is ready for additional square footage and extra living space. These are unique townhomes in a great location with easy access to Riverside Parkway and Interstate 20. Tucked away neighborhood close to Downtown, Midtown, West Midtown, Mableton, Smyrna and more. ***Builder to give $9k towards buyer closing cost with PREFERRED LENDER only.***
$479,000
1020 Franklin Cove Austell, GA 30106
- Type:
- Single Family
- Sq.Ft.:
- 2,579
- Status:
- Active
- Beds:
- 5
- Lot size:
- 0.44 Acres
- Year built:
- 2023
- Baths:
- 3.00
- MLS#:
- 7345972
- Subdivision:
- Stonebrook
ADDITIONAL INFORMATION
Beautiful New Construction Austell home with 5 bedrooms and 3 Full bathrooms is Now Available. This Austell home features the owner's suite on the main level and one additional bedroom. This stunning residence offers a perfect blend of contemporary elegance and functional living spaces, providing comfort and class. Step into a foyer that opens up to a spacious cathedral ceiling living room w/cozy fireplace, ideal for entertaining guests or relaxing with family or friends. The open concept seamlessly connects the dining room, kitchen, breakfast area and living room, creating inviting spaces for building lasting memories. The heart of the home is a well thought out kitchen w/ ss appliances, ample granite counter space, soft close cabinets and a sizeable pantry. On the main level you'll discover an additional bedroom that offers convenience and flexibility. Rejuvenate in the comfortable owner's suite that invokes a spa like atmosphere with a soaking tub in the shower, dual vanity, and his & hers walk in closets. Three second level bedrooms are spacious, filled with natural light and ample closets. This new home comes with energy efficient appliances, smart home features, and plenty of storage space throughout. Located in the Stonebrook community which includes pool, tennis and playground amenities, and offers a tranquil and secluded experience away from the bustling city. Conveniently located close to I20. Receive up to $7,500 to use towards Closing Costs, appliances and/or rate buydown
$229,995
2196 Venesa Circle Austell, GA 30168
- Type:
- Single Family
- Sq.Ft.:
- n/a
- Status:
- Active
- Beds:
- 3
- Lot size:
- 0.16 Acres
- Year built:
- 1967
- Baths:
- 1.00
- MLS#:
- 10265068
- Subdivision:
- Wildwood Forest
ADDITIONAL INFORMATION
Charming 3-bedroom 1-bath Renovated Ranch in Austell. Home features remolded kitchen with granite countertops, New Stove, New Cabinets, Microwave. Also Remolded Bathroom, New light fixtures, and many more upgrades. Property is located minutes from I-20, Mableton Parkway, Schools, Shopping, and Restaurants. Property is move in ready. Come view this property today. Bonnie Stewart with Calcon Mutual Morgage is the preferred Lender 770-256-7045.
- Type:
- Single Family
- Sq.Ft.:
- 1,296
- Status:
- Active
- Beds:
- 3
- Lot size:
- 0.4 Acres
- Year built:
- 1910
- Baths:
- 2.00
- MLS#:
- 10264085
- Subdivision:
- Austell
ADDITIONAL INFORMATION
Renovated 3bed 2bath ranch with a large fenced in backyard. This property has been fully renovated over the years, electrical and plumbing has been replaced since the property was originally built. Brand new roof in 2024, double pain windows, white cabinets, updated bathrooms, newly refinished hardwood floors, freshly painted. This property will go fast.
$357,000
1848 Fabian Austell, GA 30106
- Type:
- Townhouse
- Sq.Ft.:
- 1,817
- Status:
- Active
- Beds:
- 4
- Lot size:
- 0.03 Acres
- Year built:
- 2021
- Baths:
- 3.00
- MLS#:
- 10259851
- Subdivision:
- The Enclave At Austell
ADDITIONAL INFORMATION
The Enclave at Austell is a beautiful Townhome community offering low maintenance lifestyle just minutes from the East West Connector. Gorgeous design with a modern open concept and great entertaining space. Family room with cozy fireplace with opens access to an amazing Kitchen stocked with granite counters, large island, 36 white cabinets, Stainless Steel appliances and Luxury Vinyl flooring on the entire 1st floor. Upstairs you will find a stunning Master retreat with oversize tile shower, Granite Counters, tile floor and spacious custom walk-in closet! Three additional guest bedrooms, one with a custom closet. Enjoy direct access to the Silver Comet Trail and minutes away from a variety of restaurants and shops.
- Type:
- Single Family
- Sq.Ft.:
- 2,408
- Status:
- Active
- Beds:
- 4
- Lot size:
- 0.49 Acres
- Year built:
- 2002
- Baths:
- 3.00
- MLS#:
- 7344762
- Subdivision:
- Dogwood Place
ADDITIONAL INFORMATION
This is a Home You Don't Want To Miss! This House Has Been So well maintained and Upgraded. New LVP Flooring Throughout Downstairs as well as on the Stairs, landing and hallway. Newer Carpet In The Bedrooms. Upgraded Kitchen Including Newer quartz Countertops, New Backsplash, Cabinets Have Been Sanded And painted, New Sink, Newer Appliances. New Paint Throughout (2018). Double Sided Gas Fireplace Works with Pilot Light. Downstairs Office Could Be used as a Guest Room. Full Separate Dining Room With Lots of Natural Light. Upstairs There are 4 Nice Sized Bedrooms And 2 Baths. 3 of the Bedrooms are Vaulted to give the Rooms a nice look and feel, as well as the master bath. The Backyard is Wonderful, Flat And Completely Fenced. Nice Patio For Relaxing and Plenty of room for a Pool, Playsets Or Gardens. The HVAC and Hot Water Heater are Maintained 2 Times a Year. 2-Car Garage has Storage Space And Extra Cabinets for Storage. Whole House Has good storage. Alarm System And Smoke Detectors. Video Doorbell Will Remain If Desired. Neighborhood Is Close To Dogwood Golf Course and Silver Comet Trail as well as close proximity to Atlanta, Marietta and interstates. Wonderful location!
- Type:
- Single Family
- Sq.Ft.:
- 1,566
- Status:
- Active
- Beds:
- 3
- Lot size:
- 1 Acres
- Year built:
- 1959
- Baths:
- 2.00
- MLS#:
- 7344418
ADDITIONAL INFORMATION
Exceptional Investment Opportunity in Cobb County! This corner lot not only offers a generous size with a curb cut but also ample exterior parking space. With over 1566 square feet of available space, there's potential for customizing to your needs. A commercial property at this price point will not last long. This parcel features Cobb County Sec. 134-212. CF Future Commercial District for Community Activity Center. With excellent road frontage and located near new residential developments, this property is primed for growth. Plus, the upcoming sidewalk improvement project and county park make this location even more appealing. This corridor is an integral part of connecting the Powder Springs and Austell communities, and with the added convenience of parking and customization options, it's a real gem waiting for your vision. Zoning Notes: Future Community Activity Center. The purpose of the Community Activity Center (CAC) category is to provide for areas that can meet the immediate needs of several neighborhoods or communities. Typical land uses for these areas include low- to mid-rise office buildings and department stores.
$239,900
1220 Hiawatha Lane Austell, GA 30168
- Type:
- Single Family
- Sq.Ft.:
- 1,056
- Status:
- Active
- Beds:
- 3
- Lot size:
- 0.14 Acres
- Year built:
- 1971
- Baths:
- 1.00
- MLS#:
- 7340902
- Subdivision:
- Cheyenne Estates
ADDITIONAL INFORMATION
Introducing this beautifully renovated ranch with NO HOA in the heart of Cobb County! This home features 3 spacious bedrooms complete with new paint, flooring and lighting throughout. Step into the kitchen to find new custom cabinetry, tiled backsplash and stainless steel appliances. Your exterior features an overhaul with new paint and touchups. Topping it off is a lovely flat and PRIVATE BACKYARD, perfect for entertaining and pets.
- Type:
- Single Family
- Sq.Ft.:
- 1,232
- Status:
- Active
- Beds:
- 3
- Lot size:
- 0.6 Acres
- Year built:
- 2003
- Baths:
- 2.00
- MLS#:
- 7341554
- Subdivision:
- Withmoor Woods
ADDITIONAL INFORMATION
The remodel is complete! 3BR 2BTH home with new floors, paint, new stainless steel appliances, new self close cabinets, new quartz countertops, new light fixtures, new bathroom fixtures, all new heat pump, ducts, vents, completely new system. This is a first time home owner's dream, fenced back yard, extra storage in the garage building behind the house. Great location just a few minutes from I-20.
- Type:
- Condo
- Sq.Ft.:
- 2,495
- Status:
- Active
- Beds:
- 3
- Lot size:
- 0.04 Acres
- Year built:
- 2006
- Baths:
- 4.00
- MLS#:
- 7341845
- Subdivision:
- Orange Hill Place Condos
ADDITIONAL INFORMATION
Hello Gorgeous! Former Community Model Boasts All the Bells & Whistles. This Fabulous Sought After End Unit (Brick Front and Side) Features: Hardwoods Through The Main, Primary Suite on Main, New Roof (2 years), New Water Heater (7/23) Fresh Exterior & Interior Paint (2 years), New Garage Door Opener (6 months), New HVAC (2015). Truly Better Than New and Ready For You! Soaring High Ceilings, Beautiful Trim, Secondary Bedrooms Feature Ensuite Access To Full Baths, Large Walk-In Closets and Huge Storage Closet on Second Level, Upper Landing Makes For a Fabulous Office or Play Area. Big Chef's Kitchen Open to Bright Sunny Family Room Boasts Lots of Cabinetry, Granite Tops and Island. Deck with Private Pergola For Entertaining Out of the Sun and a Great Fenced Area Perfect for Pets or Pals to Play! Conveniently located near the Silver Comet Trail Great for Biking, Walking and More. Lots of Shopping and Dining Just 1 or 2 Red Lights Away Making Socializing and Errand Running a Breeze. This Gorgeous Condo Has Been Meticulously Maintained and It Shows! Don't Miss This Opportunity To Enjoy The Lifestyle You Deserve and Have Always Dreamed About. Don't Delay .. Schedule Your Private Showing Today!
- Type:
- Single Family
- Sq.Ft.:
- n/a
- Status:
- Active
- Beds:
- 5
- Lot size:
- 0.2 Acres
- Year built:
- 2023
- Baths:
- 4.00
- MLS#:
- 7343306
- Subdivision:
- Autumn Brook
ADDITIONAL INFORMATION
New Construction, Available Now! Welcome to Rockhaven's Leighton, an exceptional floor plan designed to meet all your family's needs. This stunning residence offers a perfect blend of contemporary elegance and functional living spaces, ensuring a comfortable and luxurious lifestyle for you and your loved ones. Step into the grand foyer that opens up to a spacious living room, ideal for entertaining guests or relaxing with family. The open-concept layout seamlessly connects the kitchen, breakfast room, and family room, creating an inviting ambiance for everyday living. The heart of the home, the gourmet kitchen, is a chef's dream come true. Equipped with stainless steel appliances, ample counter space, and grey stained cabinetry, preparing meals will be a delight. On the main level, you'll discover a thoughtfully designed bedroom, full bathroom, and a flex room, offering both convenience and flexibility for your lifestyle. Unwind in the luxurious owners suite, a serene retreat with a private en-suite bathroom. The owners bathroom boasts a spa-like experience with a soaking tub, separate shower, dual vanity, and walk-in closet. Three additional well-appointed bedrooms provide versatility and comfort for family members and guests alike. These rooms are spacious and filled with natural light, creating a pleasant environment. Rockhaven's Leighton comes with modern amenities such as energy-efficient appliances, smart home features, and ample storage space throughout. Located in the newly constructed community Autumn Brook which offers a tranquil and secluded living experience away from the bustling city. Located just minutes away from popular attractions such as the Mable House Amphitheater, Truist Park, Silver Comet Trail, and conveniently close to I-20, this community offers both peace and accessibility. This particular listing refers to Homesite 27, Ready now. Don't miss the opportunity to make this brand-new home your own and enjoy the best of both worlds. A serene community and proximity to exciting amenities. STOCK PHOTOS
$239,000
2195 Venesa Circle Austell, GA 30168
- Type:
- Single Family
- Sq.Ft.:
- 912
- Status:
- Active
- Beds:
- 3
- Lot size:
- 0.2 Acres
- Year built:
- 1968
- Baths:
- 1.00
- MLS#:
- 7340842
- Subdivision:
- Wildwood Forest
ADDITIONAL INFORMATION
Look no further! 3 bed 1 Bath RANCH home move in ready with Full Unfinished Basement. Also a GREAT investment opportunity in the growing area of Austell with newly remodeled homes & renovations happening in the neighborhood, just waiting to add your finishing touches. NO HOA & NO RENTAL RESTRICTIONS. Oak hardwood floors. NEW roof less than a year old, NEW driveway, and sitting on a large corner lot. Easy commute to Atlanta, Marietta, I-20, & I-285.
$399,000
1310 Dillon Road Austell, GA 30168
- Type:
- Single Family
- Sq.Ft.:
- 2,108
- Status:
- Active
- Beds:
- 3
- Lot size:
- 0.5 Acres
- Year built:
- 1991
- Baths:
- 3.00
- MLS#:
- 7343188
- Subdivision:
- NONE
ADDITIONAL INFORMATION
Discover a secluded treasure nestled in nature. This impeccably designed home embodies contemporary living with its sleek finishes and thoughtful open layout. Bright and airy, the open-concept living, dining, and kitchen area exudes luminosity. Step onto the expansive deck, perfect for both entertaining and unwinding, spanning approximately 1,000 square feet and crafted from durable composite material designed to last over 30 years. Enjoy year-round comfort with a partially covered deck equipped with a commercial heater connected to the main gas line, ideal for chilly winter evenings. Imagine yourself surrounded by nature, indulging in your favorite book or firing up the brick pizza oven for a culinary delight. This modern retreat is move-in ready, boasting a comprehensive renovation including a new roof with aluminum gutters and cover guards, fresh interior and exterior paint, laminate flooring, revamped bathrooms and kitchen, new AC, and ultra-high-speed USB C Wall outlets. Pamper yourself in the spa-like bathroom featuring a luxurious Valencia Steam Shower with acupressure massage, aromatherapy, foot massage, and a rainfall ceiling shower. Unleash your creativity in the unfinished 435 sq ft basement, complemented by a crawl space and an attic, offering ample storage. Don't miss the chance to experience this one-of-a-kind home - schedule your showing today!
- Type:
- Single Family
- Sq.Ft.:
- n/a
- Status:
- Active
- Beds:
- 5
- Lot size:
- 0.23 Acres
- Year built:
- 2023
- Baths:
- 4.00
- MLS#:
- 20171097
- Subdivision:
- Autumn Brook
ADDITIONAL INFORMATION
New Construction, Available Now! Welcome to Rockhaven's Leighton, an exceptional floor plan designed to meet all your family's needs. This stunning residence offers a perfect blend of contemporary elegance and functional living spaces, ensuring a comfortable and luxurious lifestyle for you and your loved ones. Step into the grand foyer that opens up to a spacious living room, ideal for entertaining guests or relaxing with family. The open-concept layout seamlessly connects the kitchen, breakfast room, and family room, creating an inviting ambiance for everyday living. The heart of the home, the gourmet kitchen, is a chef's dream come true. Equipped with stainless steel appliances, ample counter space, and grey stained cabinetry, preparing meals will be a delight. On the main level, you'll discover a thoughtfully designed bedroom, full bathroom, and a flex room, offering both convenience and flexibility for your lifestyle. Unwind in the luxurious owners suite, a serene retreat with a private en-suite bathroom. The owners bathroom boasts a spa-like experience with a soaking tub, separate shower, dual vanity, and walk-in closet. Three additional well-appointed bedrooms provide versatility and comfort for family members and guests alike. These rooms are spacious and filled with natural light, creating a pleasant environment. Rockhaven's Leighton comes with modern amenities such as energy-efficient appliances, smart home features, and ample storage space throughout. Located in the newly constructed community Autumn Brook which offers a tranquil and secluded living experience away from the bustling city. Located just minutes away from popular attractions such as the Mable House Amphitheater, Truist Park, Silver Comet Trail, and conveniently close to I-20, this community offers both peace and accessibility. This particular listing refers to Homesite 30, Ready now. Don't miss the opportunity to make this brand-new home your own and enjoy the best of both worlds. A serene community and proximity to exciting amenities. STOCK PHOTOS
- Type:
- Single Family
- Sq.Ft.:
- 1,848
- Status:
- Active
- Beds:
- 3
- Lot size:
- 0.5 Acres
- Year built:
- 1987
- Baths:
- 3.00
- MLS#:
- 10252143
- Subdivision:
- Green Brook Estates
ADDITIONAL INFORMATION
***Seller will contribute $5k towards buyer closing costs with acceptable offer!!!!*** Welcome home to this traditional style home. This home features a huge front porch for you to sit on, relax and take in the beautiful neighborhood filled with trees. You can entertain in the family room that features a fireplace to keep you warm on cold nights. You can enjoy the large back deck that over looks a wooded back yard. The owner's suite features an ensuite with a large garden tub and separate shower. Newer roof! Lastly, there is a basement that has great potential for extra entertaining!
$449,990
2960 Stovall Road Austell, GA 30106
- Type:
- Single Family
- Sq.Ft.:
- n/a
- Status:
- Active
- Beds:
- 4
- Lot size:
- 0.26 Acres
- Year built:
- 2024
- Baths:
- 3.00
- MLS#:
- 7334828
- Subdivision:
- Autumn Brook
ADDITIONAL INFORMATION
Under Construction-Autumn Brook, a newly constructed community that offers a tranquil and secluded living experience away from the bustling city. Located just minutes away from popular attractions such as the Mable House Amphitheater, Truist Park, Silver Comet Trail, and conveniently close to I-20, this community offers both peace and accessibility. The Clifton B Floor Plan- Side Entry garage, the highlight of this listing, features an open kitchen concept with 42" white cabinets, granite countertops, a 3 X 6 subway tile backsplash, and stainless steel appliances. The first floor boasts durable hard flooring throughout, providing a low maintenance and convenient lifestyle. Additionally, the home is equipped with smart home technology, adding a modern touch to your living experience. This particular listing refers to Homesite 2, with an estimated delivery date set for May, 2024. Don't miss the opportunity to make this brand-new home your own and enjoy the best of both worlds: a serene community and proximity to exciting amenities. The pictures are STOCKED photos.
- Type:
- Single Family
- Sq.Ft.:
- 1,835
- Status:
- Active
- Beds:
- 3
- Lot size:
- 0.3 Acres
- Year built:
- 2024
- Baths:
- 3.00
- MLS#:
- 10253049
- Subdivision:
- None
ADDITIONAL INFORMATION
New construction home under construction! This beautiful Bethany plan definitely never disappoints. Located in AUSTELL, Ga. Close to great dining, shopping and entertainment. This 3 bedroom 2.5 bath, open concept home is nothing short of spectacular. The main level features an oversized great room with tall ceilings, fireplace with custom mantel, with views to the eat-in kitchen. The kitchen offers soft close cabinets/ drawers, granite countertops, island for extra workspace and seating, making it PERFECT for the chef in the family or as a meeting space while entertaining guest. Relax on your private back deck or on the wrap around front porch. The 2nd floor includes an oversized master with large walk-in closet an en-suite bath with his and hers vanity and large framed glass tile shower. 2 additional large guest bedrooms, hall bath and laundry room. Don't wait, CALL TODAY!!! This home will not last long and there is still time to make selections to truly personalize your new home! Ask about our $5,000 closing cost incentive OR Temporary Rate Buydown when you use our preferred lender, Matt Garcia w/ Supreme Lending. Estimated completion, May 2024. Photos are a representation of home to be built. Some features may be different as we are Custom Builders. Subject to additional lot fees.
- Type:
- Condo
- Sq.Ft.:
- 1,978
- Status:
- Active
- Beds:
- 3
- Lot size:
- 0.05 Acres
- Year built:
- 2008
- Baths:
- 3.00
- MLS#:
- 7331460
- Subdivision:
- Mill Park
ADDITIONAL INFORMATION
THIS HOME QUALIFIES FOR A $10,000 BUYER'S INCENTIVE!!! Welcome to this stunning condo in the desirable Mill Park community! This home boasts hardwood floors throughout the main level, creating a warm and inviting atmosphere. The oversized kitchen with granite countertops seamlessly overlooks the living room, providing a perfect setup for entertaining. Enjoy the flexibility of an additional dining area or utilize it as a versatile office space. The split bedroom plan ensures privacy, with an oversized primary bedroom featuring a bathroom with a double vanity, separate shower, and tub. The patio offers a peaceful retreat, and residents can take advantage of the swim community. Conveniently located near shopping, schools, and the Silver Comet Trail, this condo also features a new roof installed just a year ago. PRICE REDUCED!! Don't miss the chance to make this your dream home!

The data relating to real estate for sale on this web site comes in part from the Broker Reciprocity Program of Georgia MLS. Real estate listings held by brokerage firms other than this broker are marked with the Broker Reciprocity logo and detailed information about them includes the name of the listing brokers. The broker providing this data believes it to be correct but advises interested parties to confirm them before relying on them in a purchase decision. Copyright 2024 Georgia MLS. All rights reserved.
Price and Tax History when not sourced from FMLS are provided by public records. Mortgage Rates provided by Greenlight Mortgage. School information provided by GreatSchools.org. Drive Times provided by INRIX. Walk Scores provided by Walk Score®. Area Statistics provided by Sperling’s Best Places.
For technical issues regarding this website and/or listing search engine, please contact Xome Tech Support at 844-400-9663 or email us at xomeconcierge@xome.com.
License # 367751 Xome Inc. License # 65656
AndreaD.Conner@xome.com 844-400-XOME (9663)
750 Highway 121 Bypass, Ste 100, Lewisville, TX 75067
Information is deemed reliable but is not guaranteed.
Austell Real Estate
The median home value in Austell, GA is $308,000. This is higher than the county median home value of $249,100. The national median home value is $219,700. The average price of homes sold in Austell, GA is $308,000. Approximately 55.27% of Austell homes are owned, compared to 33.01% rented, while 11.72% are vacant. Austell real estate listings include condos, townhomes, and single family homes for sale. Commercial properties are also available. If you see a property you’re interested in, contact a Austell real estate agent to arrange a tour today!
Austell, Georgia has a population of 7,227. Austell is more family-centric than the surrounding county with 36.91% of the households containing married families with children. The county average for households married with children is 34.9%.
The median household income in Austell, Georgia is $49,384. The median household income for the surrounding county is $72,004 compared to the national median of $57,652. The median age of people living in Austell is 34.8 years.
Austell Weather
The average high temperature in July is 84.6 degrees, with an average low temperature in January of 30 degrees. The average rainfall is approximately 52 inches per year, with 1 inches of snow per year.
