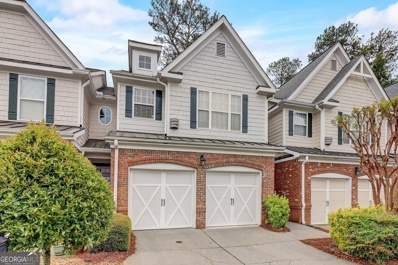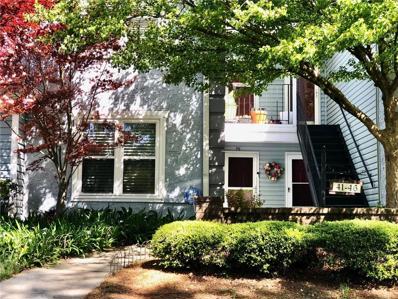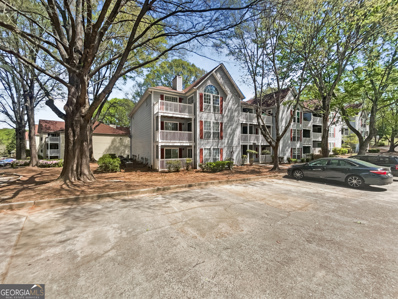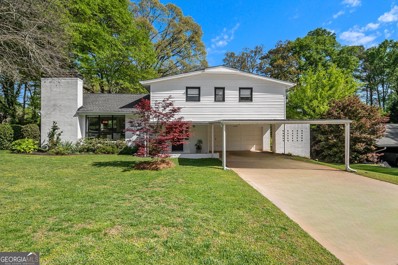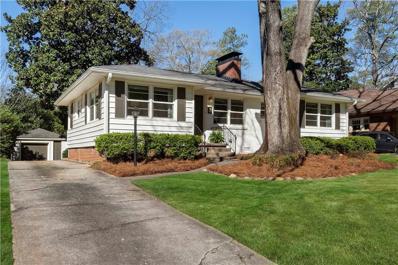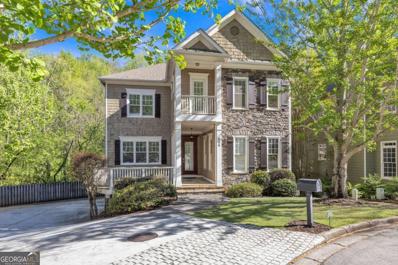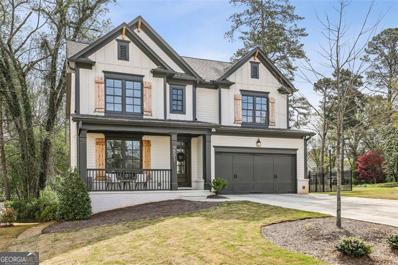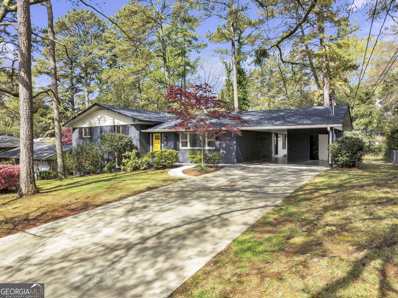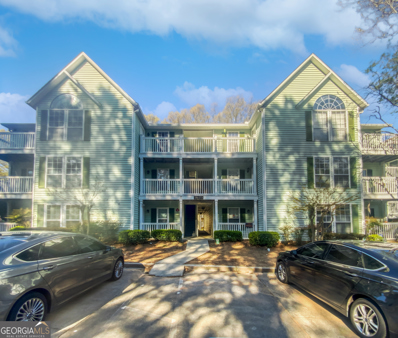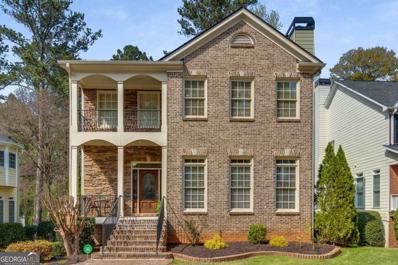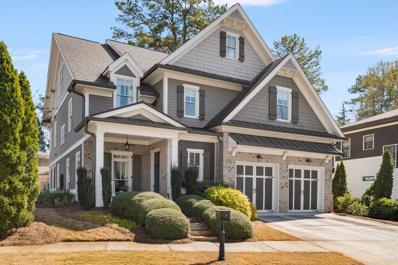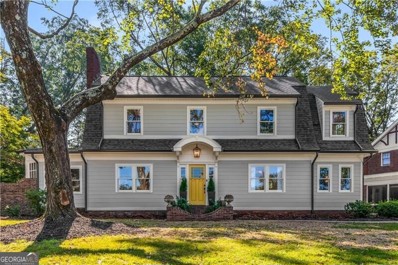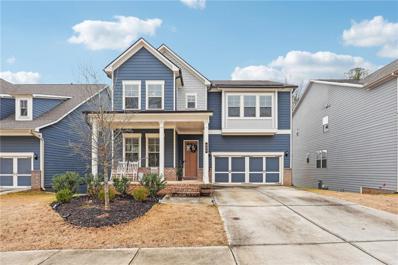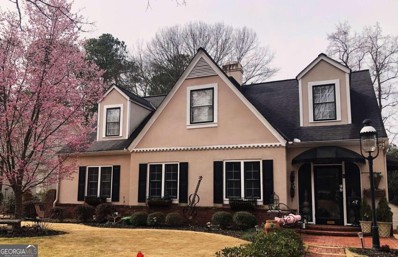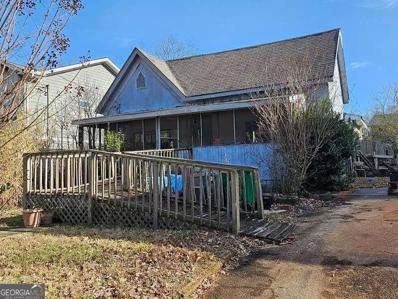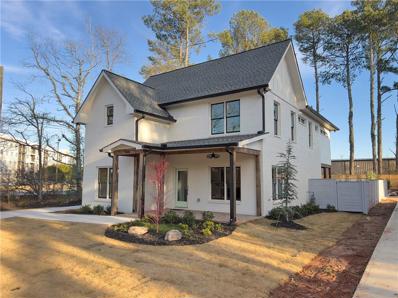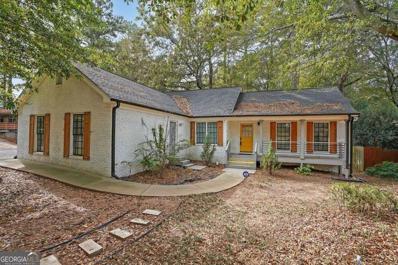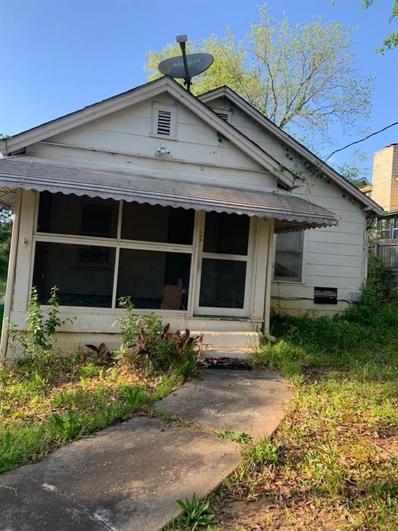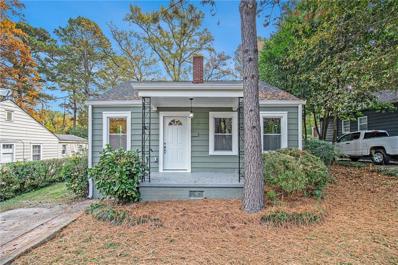Avondale Estates Real EstateThe median home value in Avondale Estates, GA is $507,500. This is higher than the county median home value of $192,400. The national median home value is $219,700. The average price of homes sold in Avondale Estates, GA is $507,500. Approximately 82.59% of Avondale Estates homes are owned, compared to 12.36% rented, while 5.05% are vacant. Avondale Estates real estate listings include condos, townhomes, and single family homes for sale. Commercial properties are also available. If you see a property you’re interested in, contact a Avondale Estates real estate agent to arrange a tour today! Avondale Estates, Georgia has a population of 3,117. Avondale Estates is more family-centric than the surrounding county with 33.66% of the households containing married families with children. The county average for households married with children is 29.21%. The median household income in Avondale Estates, Georgia is $102,708. The median household income for the surrounding county is $55,876 compared to the national median of $57,652. The median age of people living in Avondale Estates is 47.7 years. Avondale Estates WeatherThe average high temperature in July is 89.4 degrees, with an average low temperature in January of 33.1 degrees. The average rainfall is approximately 51.8 inches per year, with 0.4 inches of snow per year. Nearby Homes for Sale |

