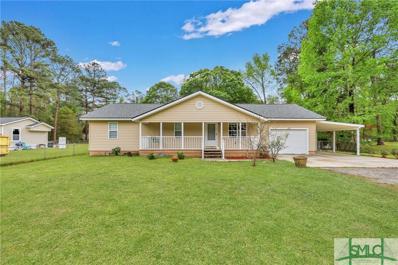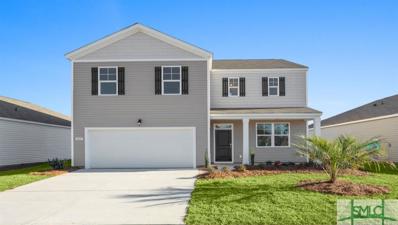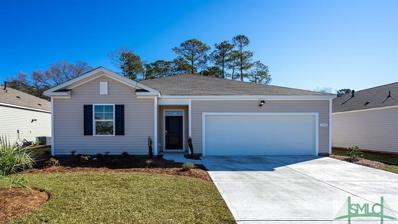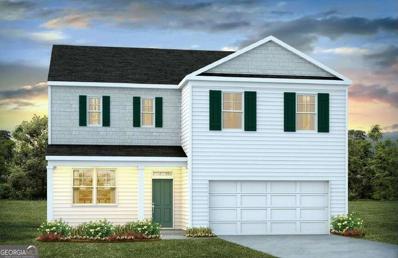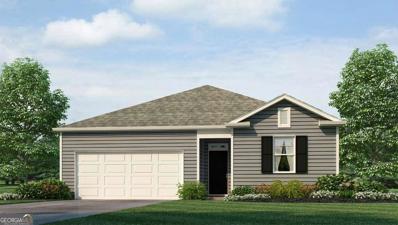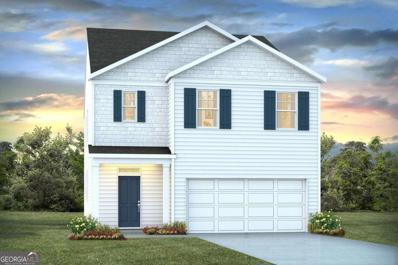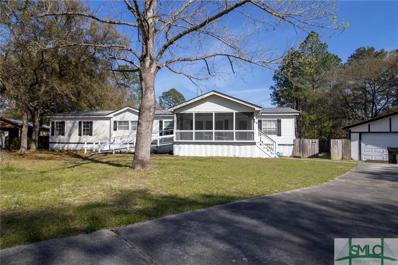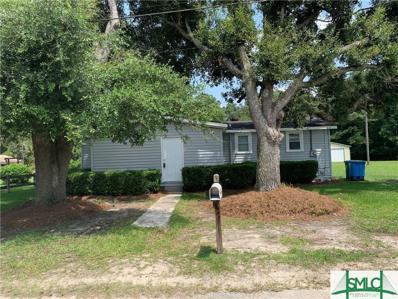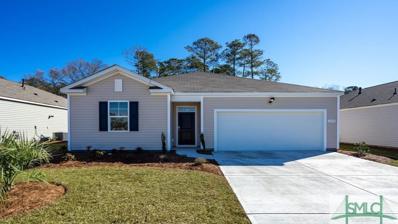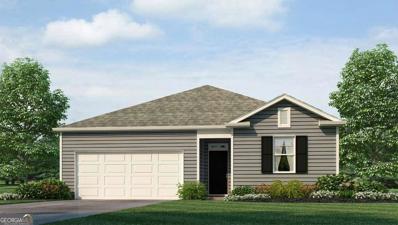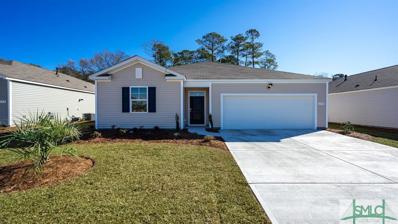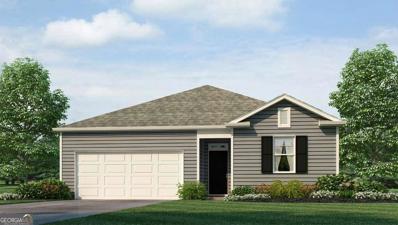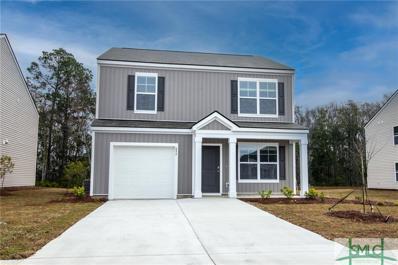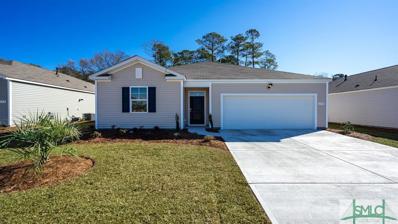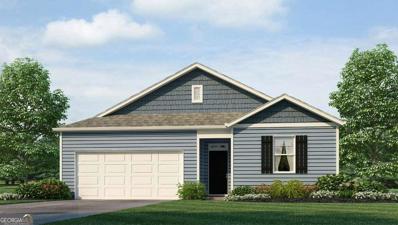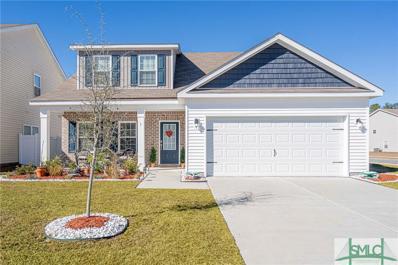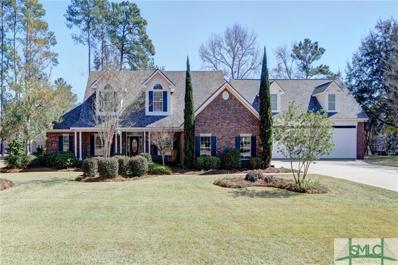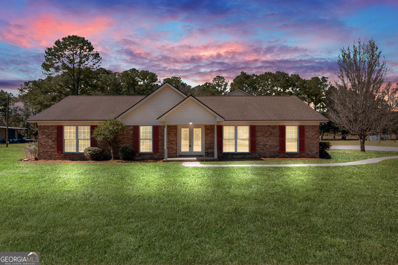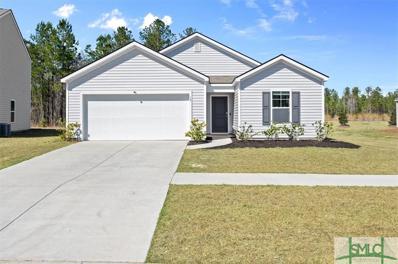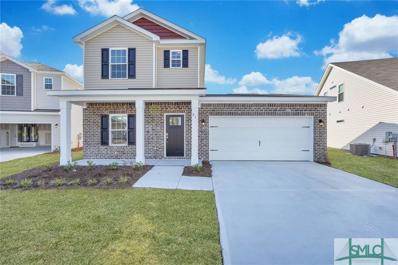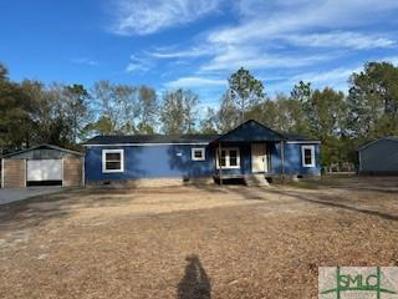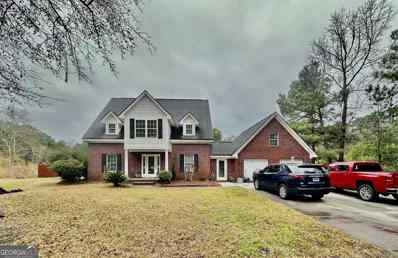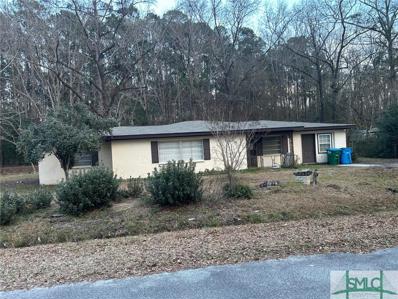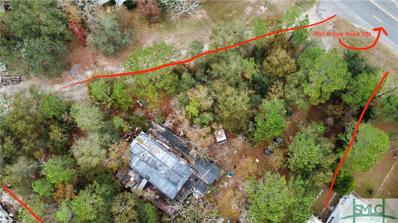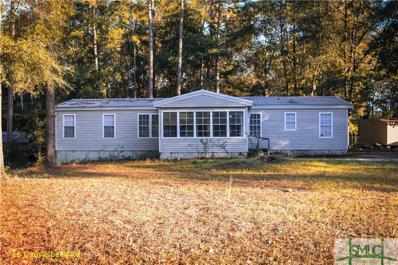Bloomingdale GA Homes for Sale
- Type:
- Single Family
- Sq.Ft.:
- 1,804
- Status:
- Active
- Beds:
- 3
- Lot size:
- 0.48 Acres
- Year built:
- 1970
- Baths:
- 2.00
- MLS#:
- 308279
ADDITIONAL INFORMATION
Peaceful country living awaits in this 3 bed, 2 bath home on a large lot in Bloomingdale! Step onto the inviting front porch, complete with a lovely swing where you can unwind with a good book or simply soak in the tranquil surroundings. Step inside to find a generously sized family room along with a separate den providing additional space for relaxation or entertainment. The eat-in kitchen boasts ample cabinet space and stainless steel appliances, including a gas range. Retreat to the spacious bedrooms where you'll find plenty of space for your growing family. Outside, the large fenced backyard provides a private oasis for outdoor activities, gardening, or simply enjoying nature's beauty. Convenience is key with a one-car garage for parking and storage, supplemented by an additional covered carport. Don't miss your chance to make this charming residence your home!
- Type:
- Single Family
- Sq.Ft.:
- 2,340
- Status:
- Active
- Beds:
- 4
- Lot size:
- 0.14 Acres
- Year built:
- 2024
- Baths:
- 3.00
- MLS#:
- 308324
- Subdivision:
- Cobblestone Village
ADDITIONAL INFORMATION
Welcome to Cobblestone Village, a single-family community ideally located in a fast-emerging area of Savannah, Georgia! This spacious Galen plan features 4 bedrooms & 2 1/2 baths. First floor open concept living area is perfect for entertaining while a flex room creates privacy for office space. The kitchen boasts a large island, oversized walk-in pantry, SS appliances. Escape for the evening to the luxurious primary suite with generous walk-in closet. Wake in the morning to a sun-soaked bath with dual vanities and ample storage. Upstairs laundry room, three guest bedrooms and bath complete the second floor. Smart home technology and 2" Faux Wood Blinds included. Builders Warranty provided! Pictures, photographs, colors, features, and sizes are for illustration purposes only and will vary from the homes as built. Home is under construction.
- Type:
- Single Family
- Sq.Ft.:
- 1,475
- Status:
- Active
- Beds:
- 3
- Lot size:
- 0.14 Acres
- Year built:
- 2024
- Baths:
- 2.00
- MLS#:
- 308321
- Subdivision:
- Cobblestone Village
ADDITIONAL INFORMATION
Welcome to Cobblestone Village, a single-family community ideally located in a fast-emerging area of Savannah, Georgia! The Kerry Plan is a FABULOUS 3 Bedroom 2 Full Bath Ranch Home! Boasting an Open Floorplan, the HUB of the home is a Large Kitchen with Ample Cabinetry & Center Island complete with Pantry & Stainless-Steel Appliances! Dining Area & Spacious Family Room Perfect for Entertaining! Primary Suite with HUGE Walk-In Closet & Double Vanity Bathroom with Walk-In Shower! 2 Secondary Bedrooms are located off the Entry Foyer & are serviced by a Full Hall Bath! Laundry Room conveniently located off entry from 2 car garage! Covered back patio PERFECT for Outdoor Living! Smart Home Technology & 2" Faux Wood Blinds Included! Pictures, photographs, colors, features, and sizes are for illustration purposes only & will vary from the homes as built. Home is under construction.
- Type:
- Single Family
- Sq.Ft.:
- 2,340
- Status:
- Active
- Beds:
- 4
- Lot size:
- 0.14 Acres
- Year built:
- 2024
- Baths:
- 3.00
- MLS#:
- 10272652
- Subdivision:
- Cobblestone Village
ADDITIONAL INFORMATION
Welcome to Cobblestone Village, a single-family community ideally located in a fast-emerging area of Savannah, Georgia! This spacious Galen plan features 4 bedrooms & 2 1/2 baths. First floor open concept living area is perfect for entertaining while a flex room creates privacy for office space. The kitchen boasts a large island, oversized walk-in pantry, SS appliances. Escape for the evening to the luxurious primary suite with generous walk-in closet. Wake in the morning to a sun-soaked bath with dual vanities and ample storage. Upstairs laundry room, three guest bedrooms and bath complete the second floor. Smart home technology and 2" Faux Wood Blinds included. Builders Warranty provided! Pictures, photographs, colors, features, and sizes are for illustration purposes only and will vary from the homes as built. Home is under construction.
- Type:
- Single Family
- Sq.Ft.:
- 1,475
- Status:
- Active
- Beds:
- 3
- Lot size:
- 0.14 Acres
- Year built:
- 2024
- Baths:
- 2.00
- MLS#:
- 10272643
- Subdivision:
- Cobblestone Village
ADDITIONAL INFORMATION
Welcome to Cobblestone Village, a single-family community ideally located in a fast-emerging area of Savannah, Georgia! The Kerry Plan is a FABULOUS 3 Bedroom 2 Full Bath Ranch Home! Boasting an Open Floorplan, the HUB of the home is a Large Kitchen with Ample Cabinetry & Center Island complete with Pantry & Stainless-Steel Appliances! Dining Area & Spacious Family Room Perfect for Entertaining! Primary Suite with HUGE Walk-In Closet & Double Vanity Bathroom with Walk-In Shower! 2 Secondary Bedrooms are located off the Entry Foyer & are serviced by a Full Hall Bath! Laundry Room conveniently located off entry from 2 car garage! Covered back patio PERFECT for Outdoor Living! Smart Home Technology & 2" Faux Wood Blinds Included! Pictures, photographs, colors, features, and sizes are for illustration purposes only & will vary from the homes as built. Home is under construction.
- Type:
- Single Family
- Sq.Ft.:
- 2,361
- Status:
- Active
- Beds:
- 5
- Lot size:
- 0.21 Acres
- Year built:
- 2024
- Baths:
- 3.00
- MLS#:
- 10272636
- Subdivision:
- Cobblestone Village
ADDITIONAL INFORMATION
Welcome to Cobblestone Village, a single-family community ideally located in a fast-emerging area of Savannah, Georgia! This 5 bedroom 3 full bath two story home is a buyers favorite! Open to the spacious living and dining room, the kitchen is the heart of the home complete with stainless steel appliances, a center island and Massive walk in pantry, completing the main level is the secondary bedroom/office serviced by a main level full bath. The smartly planned 2nd story features a primary suite complete with double vanity bath with large walk-in shower and Massive walk in closet. The 3 secondary bedrooms are serviced by a double vanity hall bath and open loft perfect for play or study. An upstairs laundry room completes this Flawless home. Smart Home Technology & 2" Faux Wood Blinds Included! Pictures, photographs, colors, features, and sizes are for illustration purposes only & will vary from the homes as built. Home is under construction.
- Type:
- Mobile Home
- Sq.Ft.:
- 1,960
- Status:
- Active
- Beds:
- 4
- Lot size:
- 0.65 Acres
- Year built:
- 1995
- Baths:
- 2.00
- MLS#:
- 307933
- Subdivision:
- River Bluff
ADDITIONAL INFORMATION
Come see this 4 Bedroom, 2 bathroom home located on .65 acre homesite. Features include an additional space off the master bedroom could be used as an office or a nursery, a large screened entry porch, a detached 2-car garage, fenced yard and a large deck for entertaining! Sold As???????????????????????????????? is.
- Type:
- Single Family
- Sq.Ft.:
- 1,478
- Status:
- Active
- Beds:
- 2
- Lot size:
- 0.51 Acres
- Year built:
- 1940
- Baths:
- 1.00
- MLS#:
- 307872
ADDITIONAL INFORMATION
Renovated Home On Half-Acre Lot! NEW Roof! NEW Granite Counters, NEW Stainless Steel Dishwasher, NEW Stainless Steel Range, NEW Flooring, NEW Paint, NEW Lighting! Detached Storage Workshop For All Your Hobbies! Quiet Street!
- Type:
- Single Family
- Sq.Ft.:
- 1,475
- Status:
- Active
- Beds:
- 3
- Lot size:
- 0.14 Acres
- Year built:
- 2024
- Baths:
- 2.00
- MLS#:
- 307791
- Subdivision:
- Cobblestone Village
ADDITIONAL INFORMATION
Welcome to Cobblestone Village, a single-family community ideally located in a fast-emerging area of Savannah, Georgia! The Kerry Plan is a FABULOUS 3 Bedroom 2 Full Bath Ranch Home! Boasting an Open Floorplan, the HUB of the home is a Large Kitchen with Ample Cabinetry & Center Island complete with Pantry & Stainless-Steel Appliances! Dining Area & Spacious Family Room Perfect for Entertaining! Primary Suite with HUGE Walk-In Closet & Double Vanity Bathroom with Walk-In Shower! 2 Secondary Bedrooms are located off the Entry Foyer & are serviced by a Full Hall Bath! Laundry Room conveniently located off entry from 2 car garage! Covered back patio PERFECT for Outdoor Living! Smart Home Technology & 2" Faux Wood Blinds Included! Pictures, photographs, colors, features, and sizes are for illustration purposes only & will vary from the homes as built. Home is under construction.
- Type:
- Single Family
- Sq.Ft.:
- 1,475
- Status:
- Active
- Beds:
- 3
- Lot size:
- 0.14 Acres
- Year built:
- 2024
- Baths:
- 2.00
- MLS#:
- 10268201
- Subdivision:
- Cobblestone Village
ADDITIONAL INFORMATION
Welcome to Cobblestone Village, a single-family community ideally located in a fast-emerging area of Savannah, Georgia! The Kerry Plan is a FABULOUS 3 Bedroom 2 Full Bath Ranch Home! Boasting an Open Floorplan, the HUB of the home is a Large Kitchen with Ample Cabinetry & Center Island complete with Pantry & Stainless-Steel Appliances! Dining Area & Spacious Family Room Perfect for Entertaining! Primary Suite with HUGE Walk-In Closet & Double Vanity Bathroom with Walk-In Shower! 2 Secondary Bedrooms are located off the Entry Foyer & are serviced by a Full Hall Bath! Laundry Room conveniently located off entry from 2 car garage! Covered back patio PERFECT for Outdoor Living! Smart Home Technology & 2" Faux Wood Blinds Included! Pictures, photographs, colors, features, and sizes are for illustration purposes only & will vary from the homes as built. Home is under construction.
- Type:
- Single Family
- Sq.Ft.:
- 1,475
- Status:
- Active
- Beds:
- 3
- Lot size:
- 0.14 Acres
- Year built:
- 2024
- Baths:
- 2.00
- MLS#:
- 307280
- Subdivision:
- Cobblestone Village
ADDITIONAL INFORMATION
Welcome to Cobblestone Village, a single-family community ideally located in a fast-emerging area of Savannah, Georgia! The Kerry Plan is a FABULOUS 3 Bedroom 2 Full Bath Ranch Home! Boasting an Open Floorplan, the HUB of the home is a Large Kitchen with Ample Cabinetry & Center Island complete with Pantry & Stainless-Steel Appliances! Dining Area & Spacious Family Room Perfect for Entertaining! Primary Suite with HUGE Walk-In Closet & Double Vanity Bathroom with Walk-In Shower! 2 Secondary Bedrooms are located off the Entry Foyer & are serviced by a Full Hall Bath! Laundry Room conveniently located off entry from 2 car garage! Covered back patio PERFECT for Outdoor Living! Smart Home Technology & 2" Faux Wood Blinds Included! Pictures, photographs, colors, features, and sizes are for illustration purposes only & will vary from the homes as built. Home is under construction.
- Type:
- Single Family
- Sq.Ft.:
- n/a
- Status:
- Active
- Beds:
- 3
- Lot size:
- 0.14 Acres
- Year built:
- 2024
- Baths:
- 2.00
- MLS#:
- 10263712
- Subdivision:
- Cobblestone Village
ADDITIONAL INFORMATION
Welcome to Cobblestone Village, a single-family community ideally located in a fast-emerging area of Savannah, Georgia! The Kerry Plan is a FABULOUS 3 Bedroom 2 Full Bath Ranch Home! Boasting an Open Floorplan, the HUB of the home is a Large Kitchen with Ample Cabinetry & Center Island complete with Pantry & Stainless-Steel Appliances! Dining Area & Spacious Family Room Perfect for Entertaining! Primary Suite with HUGE Walk-In Closet & Double Vanity Bathroom with Walk-In Shower! 2 Secondary Bedrooms are located off the Entry Foyer & are serviced by a Full Hall Bath! Laundry Room conveniently located off entry from 2 car garage! Covered back patio PERFECT for Outdoor Living! Smart Home Technology & 2" Faux Wood Blinds Included! Pictures, photographs, colors, features, and sizes are for illustration purposes only & will vary from the homes as built. Home is under construction.
- Type:
- Single Family
- Sq.Ft.:
- 1,518
- Status:
- Active
- Beds:
- 3
- Lot size:
- 0.14 Acres
- Year built:
- 2023
- Baths:
- 3.00
- MLS#:
- 307278
- Subdivision:
- Windmill at The Palms
ADDITIONAL INFORMATION
Move in ready and Live with a view.... Come home and relax in your rocking chairs with lagoon views.The Brandon Plan 3 beds 2.5 bath two story home is a little oasis in the backyard. Inside you will find No carpet on first floor and wet areas. Open kitchen features granite countertops with kitchen peninsula, plenty of cabinet space, large pantry, stainless-steel glass top range, hood vent microwave and dishwasher! Primary bedroom with en-suite primary bath that offers double vanities and HUGE 5ft walk-in shower with glass door. Includes 2" faux wood blinds on all standard windows and fully sodded yard with irrigation. Smart home features include Amazon Echo Dot, Skybell Doorbell, Z-Wave Deadbolt, Smart Garage Door Opener, Qolsys Touchscreen Panel, Z-wave light switch for front porch light, and Honeywell Z Wave Thermostat! Convenient to shopping and travel. Minutes to I-16 and 5 Miles to Pooler Parkway. MOVE IN READY!! Owner is a licensed Real Estate Broker in Ga and SC.
- Type:
- Single Family
- Sq.Ft.:
- 1,475
- Status:
- Active
- Beds:
- 3
- Lot size:
- 0.14 Acres
- Year built:
- 2024
- Baths:
- 2.00
- MLS#:
- 307260
- Subdivision:
- Cobblestone Village
ADDITIONAL INFORMATION
Welcome to Cobblestone Village, a single-family community ideally located in a fast-emerging area of Savannah, Georgia! The Kerry Plan is a FABULOUS 3 Bedroom 2 Full Bath Ranch Home! Boasting an Open Floorplan, the HUB of the home is a Large Kitchen with Ample Cabinetry & Center Island complete with Pantry & Stainless-Steel Appliances! Dining Area & Spacious Family Room Perfect for Entertaining! Primary Suite with HUGE Walk-In Closet & Double Vanity Bathroom with Walk-In Shower! 2 Secondary Bedrooms are located off the Entry Foyer & are serviced by a Full Hall Bath! Laundry Room conveniently located off entry from 2 car garage! Covered back patio PERFECT for Outdoor Living! Smart Home Technology & 2" Faux Wood Blinds Included! Pictures, photographs, colors, features, and sizes are for illustration purposes only & will vary from the homes as built. Home is under construction.
- Type:
- Single Family
- Sq.Ft.:
- 1,475
- Status:
- Active
- Beds:
- 3
- Lot size:
- 0.14 Acres
- Year built:
- 2024
- Baths:
- 2.00
- MLS#:
- 10263685
- Subdivision:
- Cobblestone Village
ADDITIONAL INFORMATION
Welcome to Cobblestone Village, a single-family community ideally located in a fast-emerging area of Savannah, Georgia! The Kerry Plan is a FABULOUS 3 Bedroom 2 Full Bath Ranch Home! Boasting an Open Floorplan, the HUB of the home is a Large Kitchen with Ample Cabinetry & Center Island complete with Pantry & Stainless-Steel Appliances! Dining Area & Spacious Family Room Perfect for Entertaining! Primary Suite with HUGE Walk-In Closet & Double Vanity Bathroom with Walk-In Shower! 2 Secondary Bedrooms are located off the Entry Foyer & are serviced by a Full Hall Bath! Laundry Room conveniently located off entry from 2 car garage! Covered back patio PERFECT for Outdoor Living! Smart Home Technology & 2" Faux Wood Blinds Included! Pictures, photographs, colors, features, and sizes are for illustration purposes only & will vary from the homes as built. Home is under construction.
- Type:
- Single Family
- Sq.Ft.:
- 2,810
- Status:
- Active
- Beds:
- 4
- Lot size:
- 0.15 Acres
- Year built:
- 2022
- Baths:
- 3.00
- MLS#:
- 304611
- Subdivision:
- The Palms
ADDITIONAL INFORMATION
Welcome home to this immaculately-kept home with4 bedrooms + huge bonus room & 2,810 sqft! This desirable floor plan has open concept dining, living and kitchen--perfect for entertaining! The master bedroom is on the main level with beautiful on-suite with two walk-in closets that conveniently connect to the laundry room. Upstairs is the huge bonus/media room, along with three bedrooms and full bathroom. Relax or entertain on the screened-in patio that overlooks the fenced yard. Enjoy all the resort-style amenities The Palms Community has to offer--play on the private beach, swim in the pool or paddleboard in the lake, utilized the fitness center and cancel that gym membership and watch the kiddos on the playground! All this in a convenient location with easy access to I-16, Hwy 204, I-95, New Hampstead HS and Hyundai Plant.
- Type:
- Single Family
- Sq.Ft.:
- 2,962
- Status:
- Active
- Beds:
- 4
- Lot size:
- 1.5 Acres
- Year built:
- 1999
- Baths:
- 4.00
- MLS#:
- 307044
- Subdivision:
- Cypress Lakes Fly-In Community
ADDITIONAL INFORMATION
Welcome to 300 Old Rail Road in Cypress Lakes Gated Fly-In Community. This charming all brick property offers a perfect blend of comfort and convenience in this stunning four bedroom, three and a half beautifully appointed bath home situated on 1.5 acres. Perfect for aviation or auto enthusiasts, this property includes a private 45’x35’ all brick two story hangar, providing a secure and convenient space for storing aircraft or vehicles in addition to the two car garage. The gourmet kitchen is a delight with granite and oversized island. Whether it’s a cozy evening by the fireplace or gathering in the spacious living areas, this home offers versatile spaces to relax and entertain including a separate library, formal dining, open family room and three bedrooms upstairs. Enjoy breathtaking views of the lake from various vantage points creating a serene setting. The property includes a well manicured outdoor space perfect for being outdoors on the screened porch or in the private backyard.
- Type:
- Single Family
- Sq.Ft.:
- 4,832
- Status:
- Active
- Beds:
- 5
- Lot size:
- 1.38 Acres
- Year built:
- 1977
- Baths:
- 4.00
- MLS#:
- 10258102
- Subdivision:
- George Road Westside
ADDITIONAL INFORMATION
Welcome to your entertainer's paradise nestled on 1.38 acres in South Effingham! This newly painted home boasts a living room with hardwood floors and a fireplace, a dining room featuring a built-in buffet, and a bright eat-in kitchen. Step into the added family room, complete with a second-floor office space and an additional owner's suite with a full bathroom. The main suite on the first floor offers a luxurious ensuite bathroom with double vanities and a tub/shower combo. With a total of 5 bedrooms and 3.5 bathrooms, there's plenty of space for everyone! The detached guest/pool house with a full kitchen, bar, and bathroom is ideal for hosting events, starting a home business, or generating rental income! Bring along all your toys - the detached garage/workshop has a carport that is perfect for a boat or RV, along with extra parking pads! It's a short drive to I-95, I-16, Gulfstream, and Pooler. This is the perfect place to call home! *Grass has been enhanced in the photos*
- Type:
- Single Family
- Sq.Ft.:
- 1,383
- Status:
- Active
- Beds:
- 3
- Lot size:
- 0.15 Acres
- Year built:
- 2022
- Baths:
- 2.00
- MLS#:
- 305437
- Subdivision:
- The Pines At New Hampstead
ADDITIONAL INFORMATION
Welcome to The Pines At New Hampstead in Bloomingdale GA. Featuring a charming three-bedroom, two-bath ranch-style home nestled near the vibrant communities of Pooler and Savannah. This residence boasts an inviting open layout with luxury vinyl plank (LVP) flooring throughout. The kitchen features elegant granite countertops and comes equipped with recessed lights and stainless appliances. Enjoy community amenities such as a serene lagoon, playground, and a refreshing community pool. Experience the perfect blend of modern comfort and suburban charm in this well-appointed home. Summer is near and Tybee Island is only an hour away!
- Type:
- Single Family
- Sq.Ft.:
- 1,581
- Status:
- Active
- Beds:
- 3
- Lot size:
- 0.13 Acres
- Year built:
- 2023
- Baths:
- 3.00
- MLS#:
- 305266
ADDITIONAL INFORMATION
The Adams Plan by Beacon New Homes features the Master Bedroom and Bath on the Main Floor with a Walk-In Closet and Comfort Height Vanities! Located in the Palms at New Hampstead, one of Bloomingdale’s Fastest Growing Communities! Amenities includes a Brand-New Fitness Center, Swimming Pool, and Playground all overlooking the Stunning Lake!! First Floor has Luxury Vinyl Plank Flooring in the Common Areas. 9' Ceilings with 5 1/4" Baseboards and Rounded Drywall Corners Throughout! Some upgrades include Modern Stainless-Steel Appliances, Granite Counter Tops, and Recessed Lighting. Floating Fireplace! Covered Patio and Sodded Yard Perfect for Entertaining Guests! Energy Efficient Features consist of Spray Foam Insulation and Low "E" Double Paned Windows! 100% Complete & Move-In Ready!! 2-10 Builder Home Warranty!! Builder Will Pay Up to $6000 Towards Closing Costs with a Preferred Lender. Can Close in 30 Days or LESS! HOME WILL NOT LAST LONG AT THIS PRICE!
- Type:
- Mobile Home
- Sq.Ft.:
- 1,792
- Status:
- Active
- Beds:
- 4
- Lot size:
- 0.58 Acres
- Year built:
- 2001
- Baths:
- 2.00
- MLS#:
- 305238
ADDITIONAL INFORMATION
SELLER IS READY TO MAKE A DEAL!
$799,900
34 Hiram Road Bloomingdale, GA 31302
- Type:
- Single Family
- Sq.Ft.:
- 3,395
- Status:
- Active
- Beds:
- 4
- Lot size:
- 20.76 Acres
- Year built:
- 2002
- Baths:
- 5.00
- MLS#:
- 20170788
- Subdivision:
- Boatright Estates
ADDITIONAL INFORMATION
This gorgeous 2736 sqft house in the Boatright Estates subdivision has is its own private gated access to a beautiful 3 story , 3 bedroom , 3 1/2 bath brick home on 20 acres with a 944 sqft 1 bed / 1 bath mother in law suite and huge detached detached garage, and large fenced in yard with lots of privacy. The sellers are offering $20,000 in closing cost or decoration allowance paid at closing with full price offer! This lovely home has so much to offer, so call me today to scheduled a private showing! Joel Marsh 912-536-8769
- Type:
- Single Family
- Sq.Ft.:
- 2,160
- Status:
- Active
- Beds:
- 4
- Lot size:
- 0.65 Acres
- Year built:
- 1960
- Baths:
- 3.00
- MLS#:
- 302376
ADDITIONAL INFORMATION
Investors special. 4 bed/3 bath home with new roof and some newer flooring already installed. Also, 20x30 shop with office and roll up door on the property, with small fenced yard and many extra shelters and outbuildings. This home is perfect for a rental, or two rentals, or buy the home and have your office and business onsite. Lots of options on this one, and priced to sell. Come see it today.
- Type:
- Other
- Sq.Ft.:
- 2,560
- Status:
- Active
- Beds:
- 2
- Lot size:
- 1.1 Acres
- Year built:
- 2003
- Baths:
- 1.00
- MLS#:
- 302179
ADDITIONAL INFORMATION
Back on market- NO FAULT OF SELLER. Over an acre of land, this property needs to be cleared and redeveloped into your own personal compound. Property is sold "as-is," sellers inherited land/structure and will not be removing any of the personal items, dilapidated buildings, etc.
- Type:
- Mobile Home
- Sq.Ft.:
- 1,600
- Status:
- Active
- Beds:
- 3
- Lot size:
- 0.56 Acres
- Year built:
- 1985
- Baths:
- 2.00
- MLS#:
- 299871
- Subdivision:
- River Bluff Sub
ADDITIONAL INFORMATION
No HOA!!What a great starter home in a quiet community! Close to the Hyundai Plant. This home sits on a permanent foundation with 3 bedroom, 2 bath, large family room with eat in kitchen, living room, laundry room, deck on the back for outdoor entertaining and much more! Great property to add to an investor's portfolio.

The data relating to real estate for sale on this web site comes in part from the Broker Reciprocity Program of Georgia MLS. Real estate listings held by brokerage firms other than this broker are marked with the Broker Reciprocity logo and detailed information about them includes the name of the listing brokers. The broker providing this data believes it to be correct but advises interested parties to confirm them before relying on them in a purchase decision. Copyright 2024 Georgia MLS. All rights reserved.
Bloomingdale Real Estate
The median home value in Bloomingdale, GA is $365,490. This is higher than the county median home value of $165,300. The national median home value is $219,700. The average price of homes sold in Bloomingdale, GA is $365,490. Approximately 57.02% of Bloomingdale homes are owned, compared to 37.14% rented, while 5.84% are vacant. Bloomingdale real estate listings include condos, townhomes, and single family homes for sale. Commercial properties are also available. If you see a property you’re interested in, contact a Bloomingdale real estate agent to arrange a tour today!
Bloomingdale, Georgia has a population of 2,739. Bloomingdale is less family-centric than the surrounding county with 23.08% of the households containing married families with children. The county average for households married with children is 25.49%.
The median household income in Bloomingdale, Georgia is $55,485. The median household income for the surrounding county is $52,215 compared to the national median of $57,652. The median age of people living in Bloomingdale is 37.8 years.
Bloomingdale Weather
The average high temperature in July is 92.4 degrees, with an average low temperature in January of 38.6 degrees. The average rainfall is approximately 47.8 inches per year, with 0.3 inches of snow per year.
