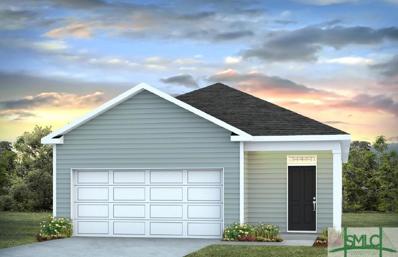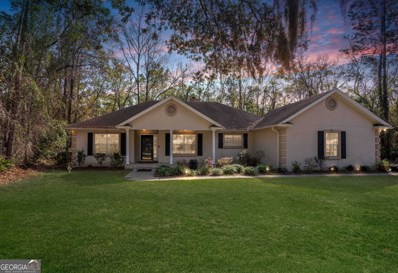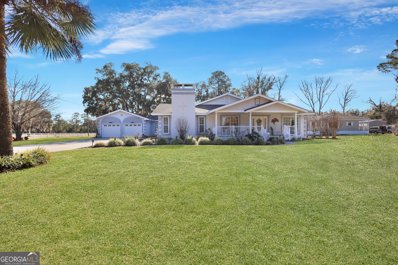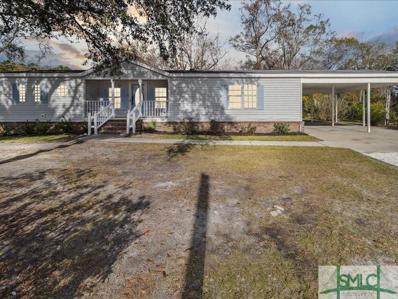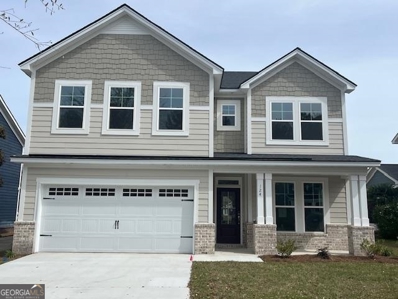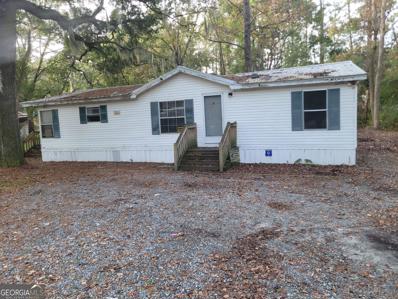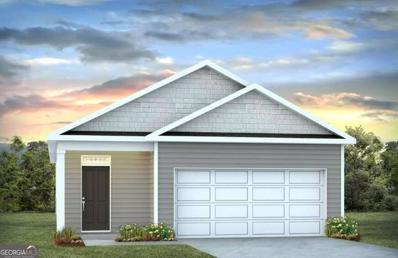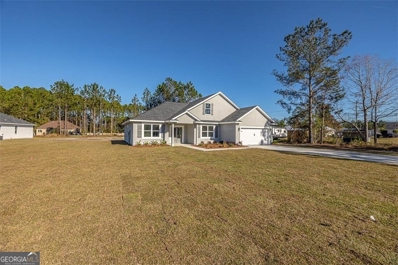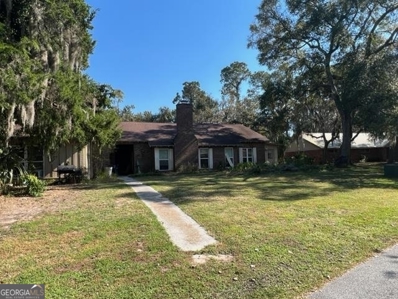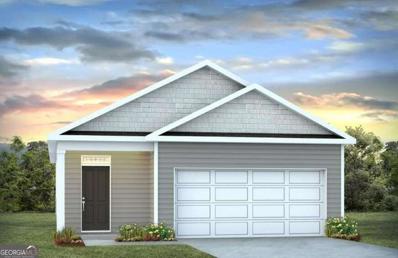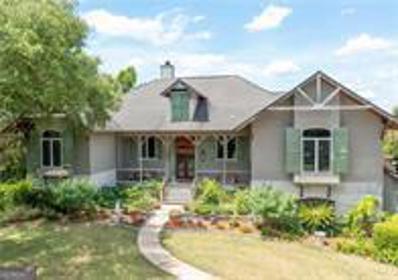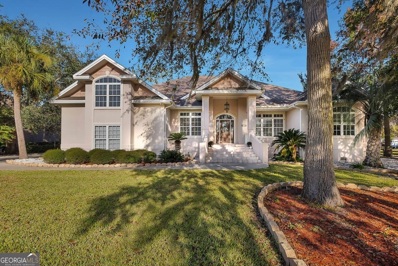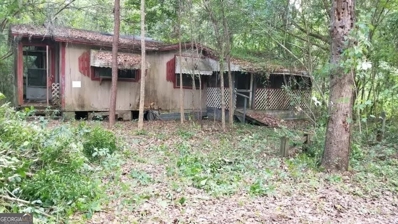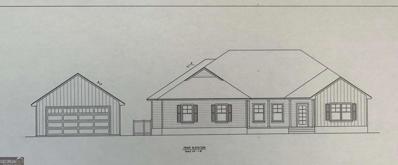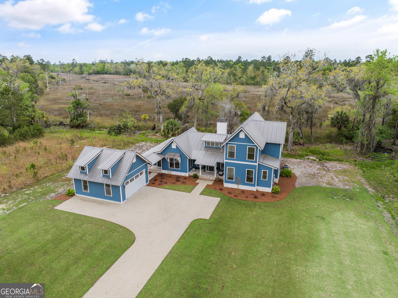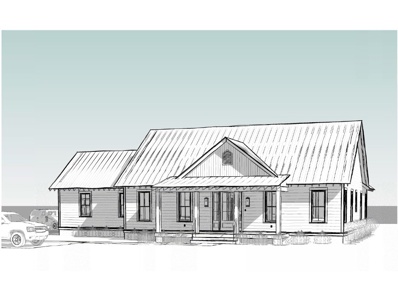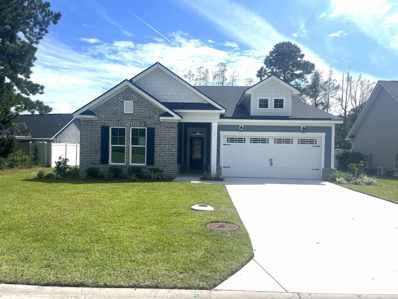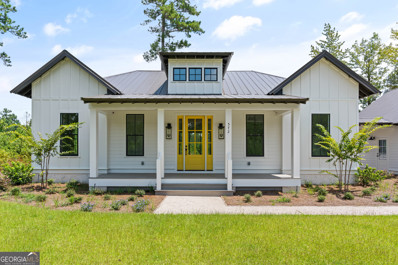Brunswick GA Homes for Sale
- Type:
- Single Family
- Sq.Ft.:
- 1,257
- Status:
- Active
- Beds:
- 3
- Lot size:
- 0.16 Acres
- Year built:
- 2023
- Baths:
- 2.00
- MLS#:
- 303171
- Subdivision:
- Autumn's Wood
ADDITIONAL INFORMATION
Welcome to Autumn’s Wood, D.R. Horton, America’s Homebuilder’s newest offering in Brunswick!! HIGHLY EFFICIENT 3 Bedroom, 2 Full Bath Plan is your Answer to Home Ownership! Entry Foyer opens to Kitchen with Gleaming Granite Countertops and Stainless-Steel Appliances including refrigerator. Open to Spacious Living Room and Covered Back Patio. Primary Bedroom is Privately Located at the Back of the Home and Enjoys a Private Bath with Walk-in Shower and HUGE Walk-in Closet! Two Centrally Located Equally Sized Bedrooms are Serviced by Full Hall Bathroom. Covered Front Porch and 2 Car Garage Complete this Single-story Plan. Smart Home Technology & 2” Faux Wood Blinds Included! Pictures, photographs, colors, features, and sizes are for illustration purposes only & will vary from the homes as built. Home is under construction.
$325,000
1027 Bayswater Brunswick, GA 31525
- Type:
- Single Family
- Sq.Ft.:
- 2,282
- Status:
- Active
- Beds:
- 3
- Lot size:
- 0.56 Acres
- Year built:
- 1992
- Baths:
- 3.00
- MLS#:
- 10243218
- Subdivision:
- Nottinghill
ADDITIONAL INFORMATION
This southern style home features a front porch awaiting your rocking chairs with a large fenced yard in the most desirable Nottinghill neighborhood! This home features a foyer, a formal dining room, and a spacious great room with a wood burning fireplace. The Split floor plan offers privacy with the master on one side of the home and 2 bedrooms with a full bath on the other side. Hardwood and tile throughout make this home a real winner with easy to care for tiled flooring with beautiful accents! There is plenty of room in the converted garage/bonus for family fun featuring a pool table! You will find a recently added LARGE screened porch with cooking area and nice stoned patio area with a firepit. This home is move-in ready! No flood insurance required, zoneX! Awesome location! This home is super close to shopping, schools, dining, public park, walking trails,easy access to I95, 20 minutes to St Simons Island & Jekyll Island beaches and only 45 minutes to Jacksonville International airport or Savannah.
- Type:
- Single Family
- Sq.Ft.:
- 2,800
- Status:
- Active
- Beds:
- 3
- Lot size:
- 23.11 Acres
- Year built:
- 1978
- Baths:
- 3.00
- MLS#:
- 10246094
- Subdivision:
- Jean Smith Property
ADDITIONAL INFORMATION
23 acres!! Rare Find!! Stunning home with spacious rooms and huge fenced back yard! This beauty features formal dining area open to Living Room with brick Fireplace. The Kitchen offers solid surface counter-tops, lots of custom cabinetry breakfast bar and dining area. The owners suite will accommodate large scale furniture, lots of natural light and doors that overlook backyard and Ensuite bathroom. Guest bedrooms are generously sized and spacious guest bathroom and half bath. Privacy fence encloses the backyard with pool, plenty of space for entertaining. Completely remodeled home in Central location. Privacy and No HOA, Many unique finishes to this home make it very special. Detached garage, pond, pasture land, workshop, with lots of possibilities! Bring your horses, chickens, dogs or other farm animals! Plenty of room for your own garden. Survey available, property can be subdivided. Notably, the expansive grounds present an opportunity to develop. This environmentally friendly feature not only enhances the property's aesthetics but also offers a potential source of income. With its thoughtful design, spacious layout, this property embodies the essence of comfortable living with a touch of practicality, where every detail has been carefully curated for a lifestyle of ease and enjoyment.
- Type:
- Single Family
- Sq.Ft.:
- 2,336
- Status:
- Active
- Beds:
- 3
- Lot size:
- 1.65 Acres
- Year built:
- 1997
- Baths:
- 2.00
- MLS#:
- 302109
ADDITIONAL INFORMATION
Welcome home! This gorgeous, single family ranch-style home is located on 1.65 Acres just minutes from shopping areas, restaurants, schools, and entertainment. This move-in ready home comes with SS Appliances including a side by side refrigerator with water and ice in the door.The home has no carpeting, a huge master bath with separate shower and soaking tub to relax after a long work day. The large backyard provides the perfect space for gardening and entertaining with a 12' X 12' deck. there are also a couple of citrus tree and a shed in the yard.
$439,900
124 Gallery Way Brunswick, GA 31525
- Type:
- Single Family
- Sq.Ft.:
- 2,898
- Status:
- Active
- Beds:
- 4
- Lot size:
- 0.14 Acres
- Year built:
- 2023
- Baths:
- 3.00
- MLS#:
- 20162611
- Subdivision:
- The Gallery At Coastal Pines
ADDITIONAL INFORMATION
Brunswick's most trusted local builder is proud to offer our Richmond plan. This is a 4BR/2.5BA home with 2, 898sqft of well-thought-out living space. You will notice this floor plan's efficient distinction from the moment you enter the foyer directly adjacent to the formal dining. Just beyond that you will find the designer-inspired kitchen with stainless steel appliances, 42-inch upper cabinets, an island and granite countertops, perfect for family gatherings. As you move upstairs, the second level has three generously sized bedrooms, a laundry room, and a spacious primary suite with huge walk-in closet. With beautiful modern wood look Vinyl Plank Click Plus flooring downstairs, a finished two-car garage and fully sodded yard with irrigation, this is a must-see! Landmark 24 is known for building high quality/energy efficient homes. Completion date is estimated to be early 2024. Pictures, features, and selections shown are for illustration purposes and may vary from the home built. All builder incentives applied.
- Type:
- Mobile Home
- Sq.Ft.:
- 1,152
- Status:
- Active
- Beds:
- 3
- Lot size:
- 0.32 Acres
- Year built:
- 1995
- Baths:
- 2.00
- MLS#:
- 20162483
- Subdivision:
- Glyndale
ADDITIONAL INFORMATION
3 Bedroom, 2 Bath Mobile Home Ready to Sell! Newer Metal Roof 2022! Great Investment! Sold As Is.
- Type:
- Single Family
- Sq.Ft.:
- 1,257
- Status:
- Active
- Beds:
- 3
- Lot size:
- 0.16 Acres
- Year built:
- 2023
- Baths:
- 2.00
- MLS#:
- 10232848
- Subdivision:
- Autumns Wood
ADDITIONAL INFORMATION
Welcome to Autumn's Wood, D.R. Horton, America's Homebuilder, newest offering in the Golden Isles! HIGHLY EFFICIENT 3 Bedroom, 2 Full Bath Plan is your Answer to Home Ownership! Entry Foyer opens to Kitchen with Gleaming Granite Countertops and Stainless-Steel Appliances including a Refrigerator!! Open to Spacious Living Room and Covered Back Patio. Primary Bedroom is Privately Located at the Back of the Home and Enjoys a Private Bath with Walk-in Shower and HUGE Walk-in Closet! Two Centrally Located Equally Sized Bedrooms are Serviced by Full Hall Bathroom. Covered Front Porch and 2 Car Garage Complete this Single-story Plan. Smart Home Technology & 2 inch Faux Wood Blinds Included! Pictures, photographs, colors, features, and sizes are for illustration purposes only & will vary from the homes as built. Home is under construction. Close by the end of April with Preferred Lender and Special Financing Options Available to Qualified Buyer!
- Type:
- Single Family
- Sq.Ft.:
- 2,097
- Status:
- Active
- Beds:
- 5
- Lot size:
- 0.63 Acres
- Year built:
- 2023
- Baths:
- 2.00
- MLS#:
- 20163243
- Subdivision:
- Avondale Phase 1
ADDITIONAL INFORMATION
SELLER WILL PAY UP TO $5000 IN CLOSING COSTS WITH PREFERRED LENDER. Check out this new construction home in the desirable Exit 29 area! This move in ready home consists of 4 bedrooms plus a bonus room upstairs that could serve as a 5th bedroom. The open concept living room creates an inviting atmosphere. The kitchen is equipped with stainless steel appliances. The home features LVP flooring throughout. The primary bathroom boasts a separate tiled shower and soaking tub with dual vanities and a walk-in closet. This home sits on .63 acres which offers plenty of room for boat and R/V storage plus there are no HOA fees!!! Seller is licensed Broker in the state of Georgia. #245963
- Type:
- Single Family
- Sq.Ft.:
- 2,787
- Status:
- Active
- Beds:
- 4
- Lot size:
- 0.29 Acres
- Year built:
- 1971
- Baths:
- 3.00
- MLS#:
- 20158125
- Subdivision:
- Belle Point
ADDITIONAL INFORMATION
Guest house included in this 4bedroom 3 bath home. Gorgeous gran high beamed vaulted ceilings, brick wood burning fireplace, tankless water heater hardwood floors. Has large windows that allow for great light to enter the home. MAIN HOME HAS 3 BEDROOMS AND 3 BATHROOMS. Flex room that leads to the back yard. There is a guest house or mother-in-law suite, or AirBnB if you choose, is 1 bedroom with full kitchen and full bath. Very unique property. SALE OF THE PROPERTY IS CONTINGENT ON WRITTEN AGREEMENT TO ALL SALE TERMS BY THE MORTGAGE HOLDER AND THE MORTGAGE INSURERER IF APPLICABLE.
- Type:
- Single Family
- Sq.Ft.:
- 1,257
- Status:
- Active
- Beds:
- 3
- Lot size:
- 0.16 Acres
- Year built:
- 2023
- Baths:
- 2.00
- MLS#:
- 10224768
- Subdivision:
- Autumns Wood
ADDITIONAL INFORMATION
Welcome to Autumnas Wood, D.R. Horton, Americaas Homebuilderas newest community in Coastal Georgia and the Golden Isles. This one level 3 bedroom 2 bath ranch design with a 2 car garage and pond view is almost complete! Entry Foyer opens to Kitchen with Gleaming Granite Countertops and Stainless-Steel Appliances including refrigerator. Open to Spacious Living Room and Covered Back Patio. Primary Bedroom is Privately Located at the Back of the Home and Enjoys a Private Bath with Walk-in Shower and HUGE Walk-in Closet! Two Centrally Located Equally Sized Bedrooms are Serviced by Full Hall Bathroom. LVP flooring throughout the home. Irrigation and sodded front and back yard. Smart Home Technology & 2a Faux Wood Blinds Included! Pictures, photographs, colors, features, and sizes are for illustration purposes only & will vary from the homes as built. Home is under construction.
$1,100,000
186 East West Boulevard Brunswick, GA 31523
- Type:
- Single Family
- Sq.Ft.:
- 2,792
- Status:
- Active
- Beds:
- 3
- Lot size:
- 2.68 Acres
- Year built:
- 2003
- Baths:
- 2.00
- MLS#:
- 10281665
- Subdivision:
- None
ADDITIONAL INFORMATION
One word, QUALITY. This gorgeous home sits on 2.675 acres over an incredible expanse of beautiful marsh with a tidal creek. Lots of wildlife and breathtaking sunsets. Very QUIET and very PRIVATE. Beautiful garden area, quaint greenhouse, Man-Cave/She-Shed, cookhouse with granite countertops, granite oyster bar, and even a chicken coop! Property is zoned for horses. Owner was a builder on Sea Island for over 35 years and personally built this to be their forever home. Meticulous detail was put into every square inch of this house. Guest house is an upstairs 1/1 with lots of garage/storage space underneath. Sellers are building a new home and will need to remain on the property until roughly June 2024. Listing agents are sellers' grandchildren.
- Type:
- Single Family
- Sq.Ft.:
- 3,888
- Status:
- Active
- Beds:
- 4
- Lot size:
- 0.46 Acres
- Year built:
- 2000
- Baths:
- 4.00
- MLS#:
- 10216055
- Subdivision:
- Oak Grove Island
ADDITIONAL INFORMATION
Nestled in a prestigious community, this exquisite 4-bedroom plus a study, 3.5-bathroom home offers a lifestyle of luxury and tranquility. From the stunning golf course vistas to the serene lagoon views, this property provides an unparalleled living experience. The open-concept living area is designed for both comfort and sophistication. Hardwood floors throughout the main living area add warmth and charm. The expansive 10-foot ceilings create an open and airy atmosphere, making the home feel even more spacious and welcoming. The primary bedroom is a sanctuary, complete with a spacious sitting area. Enjoy a quiet retreat within your own home, perfect for unwinding with a good book or morning coffee. The primary bathroom has granite countertops, makeup vanity, jetted tub with a separate tiled shower. The kitchen features stainless steel appliances, pantry and a breakfast bar for casual dining. The spacious formal dining room is a perfect space for entertaining guests. A three-car garage provides ample space for vehicles and storage including a space for a golf cart and epoxy floors making it convenient for your family's needs. Enjoy afternoons or mornings in the gazebo on the back porch! Gated community with pool, playground, and tennis courts makes this a desirable place to live. Enjoy easy access to shopping, dining, parks, and major highways, simplifying your daily commute and enhancing your quality of life.
- Type:
- Single Family
- Sq.Ft.:
- 3
- Status:
- Active
- Beds:
- 3
- Lot size:
- 0.15 Acres
- Year built:
- 1961
- Baths:
- 1.00
- MLS#:
- 20152596
- Subdivision:
- Burgess Tr
ADDITIONAL INFORMATION
Great opportunity to own land in Brunswick, Ga. Nice size lot. Home structure located on property is ready for redevelopment. Property has plenty of potential. SOLD AS IS. Enter property at your own risk.
- Type:
- Single Family
- Sq.Ft.:
- 2,212
- Status:
- Active
- Beds:
- 3
- Lot size:
- 0.42 Acres
- Year built:
- 2024
- Baths:
- 3.00
- MLS#:
- 10211067
- Subdivision:
- Carriage Gate Plantation
ADDITIONAL INFORMATION
Welcome to your dream home! This stunning, under construction 3-bedroom, 3-bathroom PLUS A DETACHED 2 CAR GARAGE masterpiece is a true gem in the world of real estate. The open concept living, dining, and kitchen areas provide ample space for family gatherings and entertaining. The kitchen is a chef's delight, equipped with stainless steel appliances and beautiful quartz countertops. The luxurious primary bedroom is a sanctuary of comfort, with a spacious walk-in closet and a spa-like en-suite bathroom featuring a soaking tub, separate shower, and double vanities. The two additional bedrooms are generously sized, offering plenty of room for family members, guests, or even a home office. The attached two-car garage provides secure parking and additional storage space. Located in a highly desirable neighborhood, this home is just minutes away from schools, parks, shopping centers, and major transportation routes, making it convenient for all your daily needs. Estimated completion is June 2024.
- Type:
- Single Family
- Sq.Ft.:
- 2,603
- Status:
- Active
- Beds:
- 4
- Lot size:
- 0.78 Acres
- Year built:
- 2023
- Baths:
- 4.00
- MLS#:
- 10188634
- Subdivision:
- Lakeside At Longwood
ADDITIONAL INFORMATION
QUALITY NEW CONSTRUCTION ON THE MARSH!! NOT YOUR USUAL SPEC HOME!! Construction is complete on this gorgeous home, custom designed by Wiregrass Studio and built by Coastal Cottage Builders. This beautifully finished, 4 bedroom/3.5 bath home features an open-concept floor plan, Jeldwyn insulated windows, 10ft. ceilings, solid core interior doors, hardwood flooring and tiled baths. Other features include, brushed gold plumbing and lighting fixtures, KitchenAid stainless appliances, quartz countertops, gas range and fireplace and spray foam insulation. Extensive landscaping on this large lot. See documents for all features. This neighborhood is a NATURE LOVER'S DREAM! Chill in the zero-entry community pool overlooking acres of lakes and wildlife, spend the day kayaking on the lake or relax by the fireplace at the community clubhouse. Lakeside has deep water access on the Little Satilla with a community dock, boat launch and storage, projected completion fall 2023. Easy access to I-95, shopping, restaurants and schools. The beach is only a 20-minute drive away. Gate code needed for entry. Floorplan in photos is for general purposes only. The developer and builder reserve the right to make changes to the plan during construction.
- Type:
- Single Family
- Sq.Ft.:
- 23,585
- Status:
- Active
- Beds:
- 3
- Lot size:
- 0.5 Acres
- Year built:
- 2023
- Baths:
- 3.00
- MLS#:
- 10193286
- Subdivision:
- Lakeside At Longwood
ADDITIONAL INFORMATION
Discover your haven of serenity and modern comfort in the soon-to-be-completed Sapelo Cottage at Lakeside on Longview, a gated community in Brunswick, Georgia. This 3-bedroom, 3-bathroom modern farmhouse-style property, expertly designed by Wiregrass Studios and meticulously crafted by Titan Development, offers just the right amount of space with a generous 2739 square feet. Enter a radiant interior defined by gleaming hardwood floors, leading to a spacious living room and a gourmet kitchen with quartz countertops and stainless-steel appliances. The kitchen and open-concept layout are perfect for hosting gatherings or enjoying intimate nights. Luxury exudes from every corner, with elegant tile bathroom floors and lofty 10ft vaulted ceilings. Take in the tranquil surroundings and nature with generous front and back porches. The community offers indulgent amenities, including a pool, pool house, and an upcoming deep-water dock. Completing this homely package is a two-car garage. Sapelo Cottage - a perfect blend of luxury and comfort, is nearing completion!
- Type:
- Single Family
- Sq.Ft.:
- 1,828
- Status:
- Active
- Beds:
- 3
- Lot size:
- 0.16 Acres
- Year built:
- 2023
- Baths:
- 2.00
- MLS#:
- 10150488
- Subdivision:
- Clearwater
ADDITIONAL INFORMATION
Brunswick's most trusted local builder is proud to offer our Spring Valley II plan. Efficient living at its best! One look at this ranch style 3-bedroom 2 bath home and you will agree. As you step in, the bright, airy great room welcomes you with its cathedral ceiling and open design. Entertaining is easy. Guests can stroll from the great room out to the covered patio area. This smartly designed kitchen connects to a large breakfast room and has ample countertop space, stainless steel appliances and 42-inch cabinets and granite countertops. The common areas come with modern wood look Vinyl Plank Click Plus flooring and carpet in the bedrooms. Not to be overlooked, this split floor plan ensures the primary suite its privacy and offers two perfectly sized bedrooms. With double vanities in the primary bath, a finished two-car garage and fully sodded yard with irrigation, this is a must-see on your dream home shortlist! Completion date is estimated to be Aug 2023. Pictures, features, and selections shown are for illustration purposes and may vary from the home built. All builder incentives applied.
- Type:
- Single Family
- Sq.Ft.:
- 1,828
- Status:
- Active
- Beds:
- 3
- Lot size:
- 0.53 Acres
- Year built:
- 2023
- Baths:
- 3.00
- MLS#:
- 10144310
- Subdivision:
- Lakeside At Longwood
ADDITIONAL INFORMATION
NEW LAKEFRONT HOME WITH PRIVATE DOCK!! Construction is nearly complete on this Sapelo Cottage, custom designed by Wiregrass Studios and built by Coastal Cottage Builders. This beautifully finished, ONE-LEVEL, 3-bedroom, 3 full-bath home features an open-concept floor plan, trendy brown insulated windows, 10ft+ ceilings throughout, hardwood flooring and tiled baths. Other features include 8' solid core interior doors, brushed gold plumbing and lighting fixtures, KitchenAid stainless appliances, quartz countertops. and spray foam insulation. See documents for all features. This neighborhood is a NATURE LOVER'S DREAM! Chill in the zero-entry community pool overlooking acres of lakes and wildlife, spend the day kayaking on the lake or relax by the fireplace at the community clubhouse. Lakeside has deep water access on the Little Satilla with a community dock, boat launch and storage, projected completion summer 2023. Easy access to I-95, shopping, restaurants and schools. The beach is only a 20-minute drive away. Gate code needed for entry. Floorplan in photos is for general purposes only. The developer and builder reserve the right to make changes to the plan during construction. Completion April 2023.

The data relating to real estate for sale on this web site comes in part from the Broker Reciprocity Program of Georgia MLS. Real estate listings held by brokerage firms other than this broker are marked with the Broker Reciprocity logo and detailed information about them includes the name of the listing brokers. The broker providing this data believes it to be correct but advises interested parties to confirm them before relying on them in a purchase decision. Copyright 2024 Georgia MLS. All rights reserved.
Brunswick Real Estate
The median home value in Brunswick, GA is $281,000. This is higher than the county median home value of $189,500. The national median home value is $219,700. The average price of homes sold in Brunswick, GA is $281,000. Approximately 30.54% of Brunswick homes are owned, compared to 54.49% rented, while 14.96% are vacant. Brunswick real estate listings include condos, townhomes, and single family homes for sale. Commercial properties are also available. If you see a property you’re interested in, contact a Brunswick real estate agent to arrange a tour today!
Brunswick, Georgia has a population of 15,919. Brunswick is less family-centric than the surrounding county with 14.96% of the households containing married families with children. The county average for households married with children is 24.39%.
The median household income in Brunswick, Georgia is $24,417. The median household income for the surrounding county is $47,546 compared to the national median of $57,652. The median age of people living in Brunswick is 37.5 years.
Brunswick Weather
The average high temperature in July is 92.3 degrees, with an average low temperature in January of 42 degrees. The average rainfall is approximately 49.9 inches per year, with 0 inches of snow per year.
