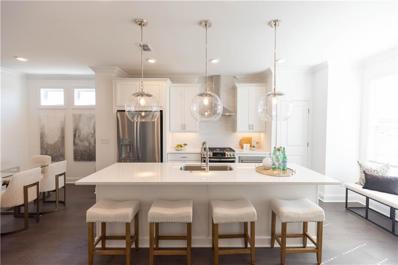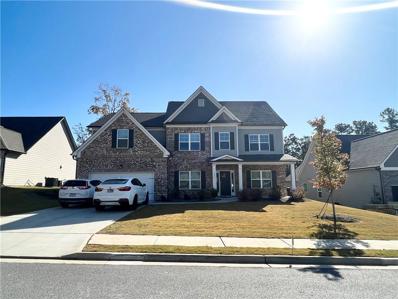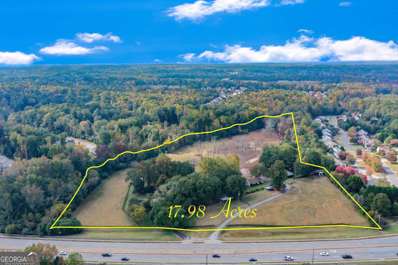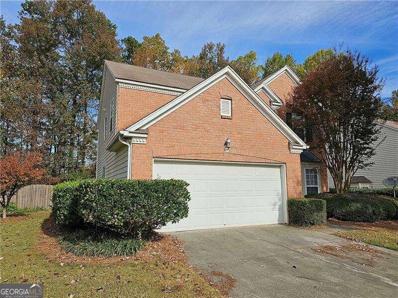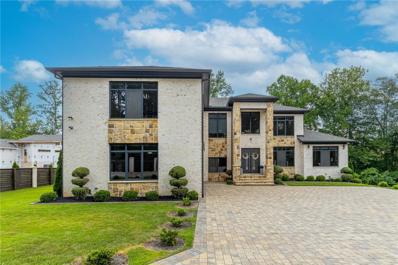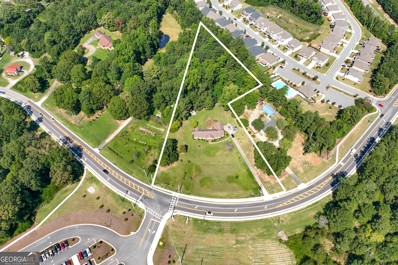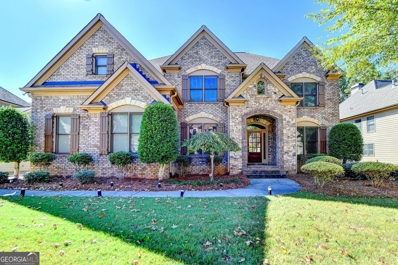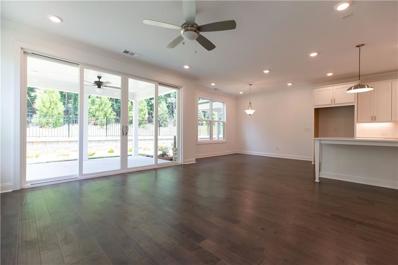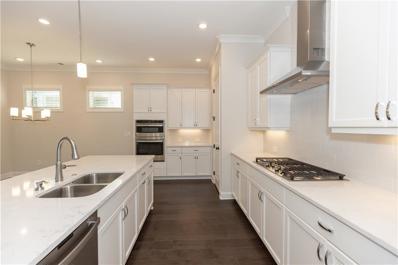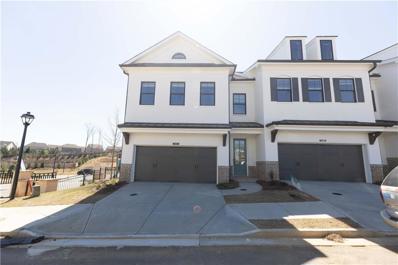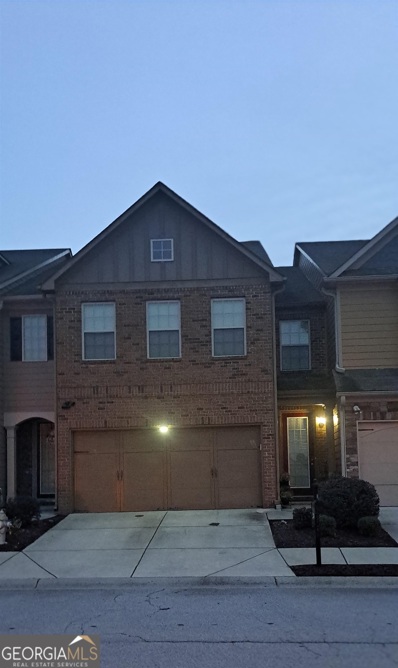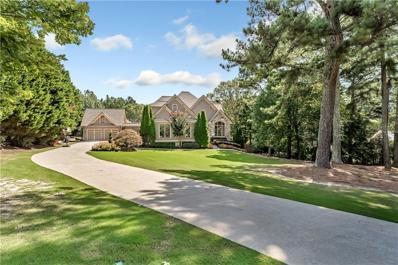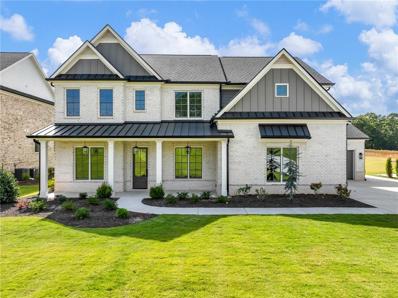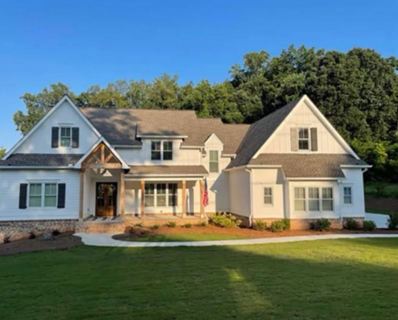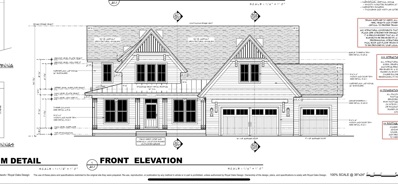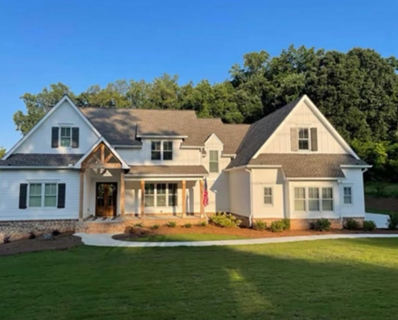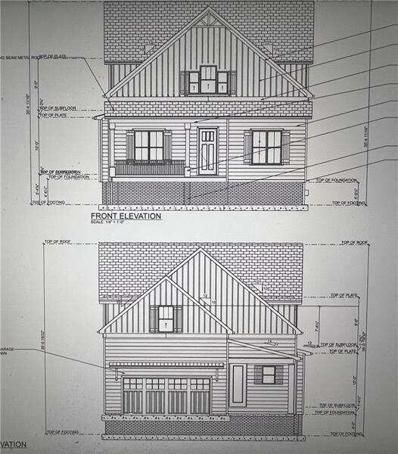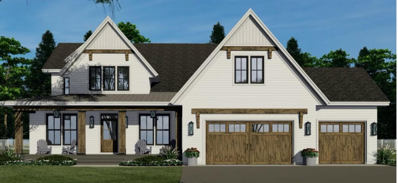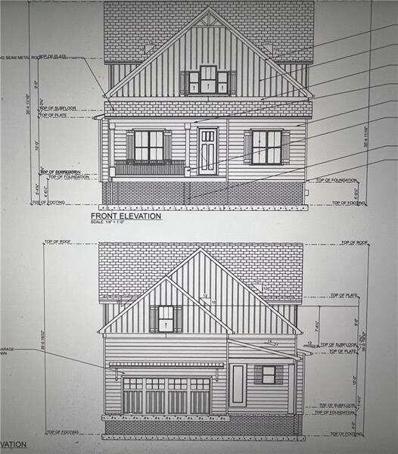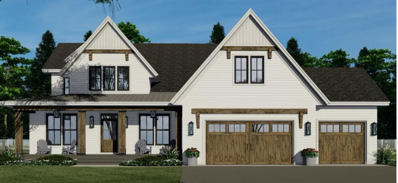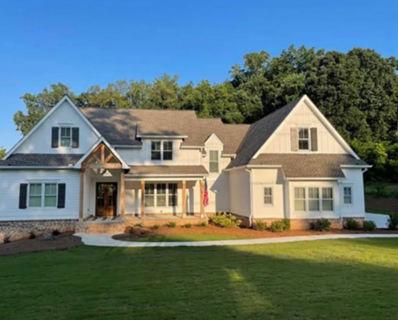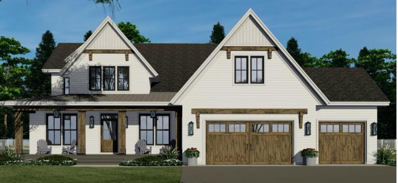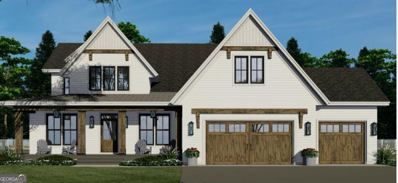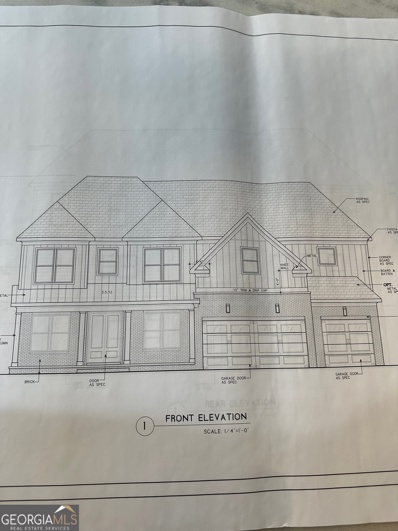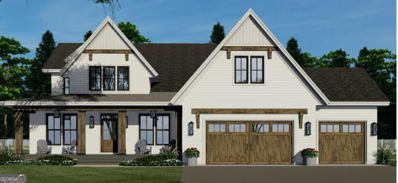Buford GA Homes for Sale
- Type:
- Townhouse
- Sq.Ft.:
- 1,893
- Status:
- Active
- Beds:
- 3
- Year built:
- 2023
- Baths:
- 4.00
- MLS#:
- 7296288
- Subdivision:
- Millcroft
ADDITIONAL INFORMATION
Spring into a New Home Location Location Location!!!Gated Community **Take Advantage of $10k anyway and $7500 closing cost with Seller preferred lender for contracts written in April on this Home! ** . This Glendale floor plan is in great location on hilltop with incredible views and a huge deck for entertaining!!The Beauty of this 3 story Glendale plan is that each bedroom has its own bathroom!!!! Your Guest will enter your new home just off the terrace level entry foyer, where you will find a private bedroom and full bath for guests or great as an office! The Main level is the definition of open concept living with gourmet kitchen complete with white cabinets, large island, stainless steel appliances, quartz countertop and tile backsplash. The kitchen is adjacent to the dining room and family room with beautiful fireplace. The Upper level boasts comfortable living in owner's suite with large walk-in closet, owners upgraded Popular Huge Walk in Shower with Drying area and with dual vanities. The secondary bedroom has its own private bath and the laundry room is also upstairs for laundry day convenience. 2 car rear entry garage with garage door openers. This community is in highly desirable location in unincorporated Gwinnett County and close to 3 vibrant cities - downtown Sugar Hill, Suwanee Town Center and Buford!! Incredible amenities will be a Gated, Resort-style pool with covered cabana, grills, fireplace, and outdoor dining area and a community lawn featuring Adirondack group seating and fire pits. Easy Access to interstates, shopping and restaurants. ** Pictures are of a previously built home by the Providence Group, Photos are for representation purposes only and are not of the actual home Home IS UNDER CONSTRUCTION. Estimated Mar 2024 ****** [The Glendale]
- Type:
- Single Family
- Sq.Ft.:
- 3,557
- Status:
- Active
- Beds:
- 5
- Lot size:
- 0.25 Acres
- Year built:
- 2021
- Baths:
- 4.00
- MLS#:
- 7296275
- Subdivision:
- The Reserve at Lanier
ADDITIONAL INFORMATION
Like new, Better than new! Guest suite on the Main level connects to a full bathroom. HARDWOOD THROUGHOUT, NO CARPET! (Pictures show carpet on the second floor but the floors were upgraded to engineered hardwood). This elegant traditional farmhouse blend has tons of upgrades: Smart home, hardwood throughout, bathrooms and laundry room has tile floors, extra LED lighting, formal dining, butler's pantry, home office, great room with coffered ceiling. breakfast area, island and white gourmet kitchen. Luxurious granite counter tops, stainless steel appliances, under cabinet lighting, brushed nickel pulls, large center island contributes to the elegance of the kitchen.
$2,800,000
2308 Gravel Springs Buford, GA 30519
- Type:
- Other
- Sq.Ft.:
- n/a
- Status:
- Active
- Beds:
- 1
- Lot size:
- 17.98 Acres
- Year built:
- 1985
- Baths:
- 1.00
- MLS#:
- 20154181
- Subdivision:
- None
ADDITIONAL INFORMATION
Welcome to an equestrian paradise nestled in the heart of Buford, GA. This sprawling 18-acre horse farm with three homes offers a unique opportunity to embrace a tranquil, rural lifestyle but within minutes of the Mall Of Georgia and the new EXCHANGE AT GWINNETT. Boasting three homes, a well-equipped barn, and ample space for an arena, this property is a haven for horses, their owners, and an equestrian facility. Homes sold "as-is" * Please do not enter property without an appointment.
- Type:
- Single Family
- Sq.Ft.:
- 2,142
- Status:
- Active
- Beds:
- 3
- Lot size:
- 0.24 Acres
- Year built:
- 1999
- Baths:
- 3.00
- MLS#:
- 10217359
- Subdivision:
- Kirkstone
ADDITIONAL INFORMATION
Renovated house close to Mall of Georgia and Hwy 85. Eat in kitchen, separate dining room, open living room - kitchen area. All new paint and LVL floors. High ceiling in living room. Master bedroom has vaulted ceiling, and walk in closet. Both full baths have double vanities. Granite counters and tiles in kitchen. Bay windows front back. Bonus area at the entrance that can be used as office. Private and fenced backyard. There is no seller's disclosure. This is a flip therefore it cannot go FHA until 1/4/24. Closing with Weissman PC. Listing agent is a principal for the entity that owns the property and will sign on its behalf.
$2,890,000
2635 Camp Branch Road Buford, GA 30519
- Type:
- Single Family
- Sq.Ft.:
- 9,000
- Status:
- Active
- Beds:
- 6
- Lot size:
- 3.67 Acres
- Year built:
- 2018
- Baths:
- 7.00
- MLS#:
- 7288836
- Subdivision:
- none
ADDITIONAL INFORMATION
Introducing a truly extraordinary luxury estate home that sets the standard for opulent living. Nestled on 3.5 acres of private woods and meticulously landscaped grounds, this modern architectural masterpiece offers an unparalleled combination of grandeur, elegance, and modern sophistication. Step inside this magnificent six bedroom residence to the grand foyer adorned with exquisite details and a floating staircase. The expansive floor plan seamlessly blends luxurious living spaces, creating an ideal environment for both relaxation and entertaining. Indulge in the gourmet chef's kitchen, complete with top-of-the-line appliances, custom cabinetry, and a center island with waterfall countertops. The adjacent dining room provides an elegant space for hosting lavish dinner parties. Retreat to the luxurious master suite, a private oasis that boasts a spacious layout and deck access. The spa-like ensuite bathroom includes a spacious dual vanity, a relaxing soaking tub, a large frameless shower and designer marble. Custom closet with drawers, shoe storage and plenty of wardrobe hanging space. Each additional bedroom is thoughtfully designed and generously sized, providing ample space and privacy for family members or guests. Additional indulgences await in the fully finished basement, including a game room, second kitchen, fitness center, networking room, two bedrooms and a sauna. Large garage with a full wall of built in storage. Energy efficient home with triple pane windows, foam insulation and energy conserving systems. Covered rear porch and huge patio. Beyond the interior, this estate offers an unparalleled outdoor sanctuary. Located on the prestigious Camp Branch Road, this estate offers privacy and tranquility while being just moments away from the finest amenities the area has to offer in the renowned Seckinger school district. Don't miss the opportunity to experience the epitome of luxury living.
- Type:
- Single Family
- Sq.Ft.:
- 4,908
- Status:
- Active
- Beds:
- 7
- Lot size:
- 3.46 Acres
- Year built:
- 2000
- Baths:
- 5.00
- MLS#:
- 10209629
- Subdivision:
- None
ADDITIONAL INFORMATION
3.46 Acre lot with 425 feet of road frontage on Sardis Church Road. The lot is mostly level and partially wooded. It is conveniently located just 0.7 miles from I-85, 0.5 miles from Hamilton Mill Road, and only one exit from the Mall of Georgia. Currently owned by the original owner, the home on the property features 4 bedrooms and 3.5 baths on the main level; and an in-law basement suite that includes a full kitchen, 4 additional rooms, 1 full bath, and exterior access to the back yard. Noteworthy amenities include a completed concrete wall shop equipped with 220 volts and a half bathroom, serving as an ideal workshop and storm shelter. Furthermore, a shed located in the rear provides potential for conversion into an additional workshop, craft room, or expanded storage space. This well maintained home is spacious, and with the with appropriate care and attention, could be transformed into the modern home of your dreams. Come check it out today! Bring all offers!!
- Type:
- Single Family
- Sq.Ft.:
- n/a
- Status:
- Active
- Beds:
- 5
- Lot size:
- 0.38 Acres
- Year built:
- 2007
- Baths:
- 4.00
- MLS#:
- 10206420
- Subdivision:
- Summerhaven
ADDITIONAL INFORMATION
10K Reduced! New Seckinger School District. Gorgeous Home with a Finished Basement. 5 bedrooms and 4 full bath rooms. Guest bedroom & full bath on main. Two story great room, The kitchen has granite countertops, breakfast island, custom cabinets, stainless steel appliances, double oven, microwave, island pendant lights, butler's pantry, & a huge walk-in pantry. Luxurious owner's suite w/sitting area, mini wet-bar, & stunning master bath. Upstairs laundry that connects to the master bathroom. Large deck & a covered area below that overlooks lush wooded yard. Open floor plan on basement. The community offers a playground & a pool. Great restaurants and shopping nearby.
- Type:
- Townhouse
- Sq.Ft.:
- 2,030
- Status:
- Active
- Beds:
- 3
- Year built:
- 2022
- Baths:
- 3.00
- MLS#:
- 7276791
- Subdivision:
- Millcroft
ADDITIONAL INFORMATION
Spring into a New Home! Incredible End Unit in Gated Community by The Providence Group in the highly anticipated location. This popular 2 story Stockton Floor Plan has an upgraded 12ft Sliding door leading to your Covered Patio and fenced backyard. This open concept plan offers a front car garage with entry on main level that leads you to a family room, dining room and a beautifully designed kitchen that has a Large island, quartz countertops, stainless appliances and tile backsplash. When you head to the 2nd floor you will enter a spacious owner's suite with a Large Shower, dual vanities with quartz countertops & walk in closet. The laundry room is conveniently located on the upper level. Finishing out the 2nd floor are 2 secondary bedrooms & a shared bath. Carpets are only in the bedrooms. This community is in highly desirable location in unincorporated Gwinnett County and close to 3 vibrant cities - downtown Sugar Hill, Suwanee Town Center and Buford!! Incredible amenities will be Pool, fitness center, Parks and Green Space coffee bar. Easy Access to interstates, shopping and restaurants *** $5000 towards closing cost when financing with one of Seller’s 5 preferred lenders * Pictures are of a previously built home by the Providence Group, Photos are for representation purposes only and are not of the actual home **HOME IS UNDER CONSTRUCTION ** Estimated Completion Mar/April 2024[The Stockton]
- Type:
- Single Family
- Sq.Ft.:
- 2,856
- Status:
- Active
- Beds:
- 5
- Lot size:
- 0.1 Acres
- Year built:
- 2023
- Baths:
- 4.00
- MLS#:
- 7276805
- Subdivision:
- Millcroft
ADDITIONAL INFORMATION
Spring into a New Home - $5,000 towards closing cost when financing with one of Seller’s preferred lenders. Bennett A- By The Providence Group with brick front elevation. The fabulous Bennett floor plan has a study/office on the main floor with double doors perfect for a work at home professional. In addition to this open floorplan, there is a guest retreat with full bathroom & a SUNROOM! The kitchen is the central location for entertaining on the main floor & is open to the family room, dining and sunroom. The kitchen will feature Quartz countertops, and single bowl sink. The main floor has 10ft. ceilings and 9 ft. on the 2nd floor. The Loft upstairs is perfect for gaming, another tv area or a second office! There are 3 additional bedrooms upstairs and 2 bathrooms not including the master bedroom and bath, which makes this home a whopping 5 bdrm 4 bath on unfinished basement! The owners bath has a dual vanity with granite counters & a separate soaking tub and walk in shower. Fantastic Interior Selections chosen, going to be a gorgeous home! This home is what open concept and family is all about! Hang out and enjoy friends and family inside your new home OR walk over to the firepits and get cozy by the fire. Keep in mind this home is also built on an unfinished basement so there are a LOT of possibilities for the future! Great home to make yours today! The location within the community is also a bonus with it very close to the big pocket park and mailboxes. Community offers swim/pavilion, fitness center, and firepits. Master Planned Community with you in mind! Home is under construction and estimated to be completed in May/June 2024, Pictures represent a previously built home by The Providence Group, not the actual home since it is under construction. [The Bennett]
- Type:
- Townhouse
- Sq.Ft.:
- 2,030
- Status:
- Active
- Beds:
- 3
- Year built:
- 2023
- Baths:
- 3.00
- MLS#:
- 7276669
- Subdivision:
- Millcroft
ADDITIONAL INFORMATION
Spring into a New Home - $5,000 towards closing cost when financing with one of Seller’s preferred lenders- *! Your new home will offer 2 story design floor plan entry on main level with garage in front and a cozy fenced backyard. A Private foyer on the main level leads you to a Gourmet Kitchen, Large island and quartz countertops that overlook the dining & family room. Enjoy your Fireplace during the colder months and many other days with friends and family or relaxing downtime. When you head to the 2nd floor you will enter a spacious owner's suite that offers the Frameless Large Shower, dual vanities with quartz countertops & walk in closet. Carpets are only on the 2nd floor in the bedrooms. The laundry room is located in the hallway on the upper level along with 2 secondary bedrooms and shared bath. This community is in highly desirable location in unincorporated Gwinnett County and close to 3 vibrant cities - downtown Sugar Hill, Suwanee Town Center and Buford!! Incredible amenities will be a Gated, Resort-style pool with covered cabana, grills, fireplace, and outdoor dining area and a community lawn featuring group seating and fire pits. Easy Access to interstates, shopping and restaurants - HOME IS UNDER CONSTRUCTION Estimated completion Mar/April 2024 [The Stockton]
- Type:
- Townhouse
- Sq.Ft.:
- 1,944
- Status:
- Active
- Beds:
- 3
- Lot size:
- 0.05 Acres
- Year built:
- 2011
- Baths:
- 3.00
- MLS#:
- 10192953
- Subdivision:
- Carlton At Hamilton Mill
ADDITIONAL INFORMATION
MOTIVATED SELLER - It's Not To Late To Beat The Spring Rush If You Are Looking for Space, location, lifestyle and a beautifully designed Townhome, Don't Miss This Oportunity; Conveniently located within minutes from the historic walkable neighborhood called Historic Buford that features restaurants, concerts and city events. Also convenient to Express Bus to downtown and the airport, The Mall of GA, shopping, dining, parks, I-85 and the brand new state of the art Seckinger High School with an artificial intelligence theme. As you enter, you will be greeted with hardwood floors throughout, a cozy family room with a gas log fireplace trimmed with a beautifully designed Built-In Bookshelf. It easily leads you into the kitchen and dining area. Kitchen includes an island, walk-in pantry, numerous 42 inch stain cabinets, granite countertops and a fenced landscaped backyard. Upstairs flows into your primary sanctuary, featuring an enormous bedroom with an oversized sitting area. Bathrooms with all the bells and whistles. Community is very impressive with incredible amenities located across from the house including a zero entry pool, clubhouse, playground, tennis courts and pet station.
$1,100,000
2661 W Rock Quarry Road Buford, GA 30519
- Type:
- Single Family
- Sq.Ft.:
- 5,100
- Status:
- Active
- Beds:
- 5
- Lot size:
- 1.89 Acres
- Year built:
- 1999
- Baths:
- 4.00
- MLS#:
- 7262920
ADDITIONAL INFORMATION
**Back to the market at no fault to the seller**!!! Welcome to this stunning and newly renovated home situated on an oversized lot in Gwinnett county's best school district. The private entrance and thoughtfully landscaped grounds invite you into the front yard. Upon entrance, you are greeted by fresh paint, hardwood floors, exposed wood beam, and a bright open floor plan that seamlessly connects the kitchen to the living room. This well-maintained property offers 5 bedrooms, 3 full bathrooms, a fully finished basement, and an oasis backyard with a pool house that is perfect for entertaining guests and family. This home was remodeled in 2021; the dream kitchen features quartz countertops, a chef's kitchen, stainless steel appliances, WOLF gas range, an oversized kitchen island, customized backsplash, 42' cabinets, and a double oven. The master bedroom on the main features a newly renovated bathroom with his and her custom-built closets, upstairs you will find 3 bedrooms with a jack&jill newly renovated bathroom, a stand-up shower, and glass shower doors. The basement is the perfect in-law suite with a full kitchen, a renovated bathroom, a workout room, and laminate floors throughout. Be prepared to fall in love with this massive backyard oasis, boasting an outdoor air-conditioned kitchen with a 1/2 bathroom, a wood-fired pizza oven, and a newly renovated bar that oversees the sparkling pool and, last but not least this home offers a new irrigation system, and a 4-car garage equipped with 220V outlets and a doggie park!!! Conveniently located just minutes from I-85, access to local restaurants, shopping, and NO HOA.
$1,159,000
6190 NEW BETHANY Buford, GA 30518
- Type:
- Single Family
- Sq.Ft.:
- 4,218
- Status:
- Active
- Beds:
- 5
- Lot size:
- 1.26 Acres
- Year built:
- 2023
- Baths:
- 4.00
- MLS#:
- 7251085
- Subdivision:
- NONE
ADDITIONAL INFORMATION
New Construction Estate Homes on beautiful, private, large estate lots in the City of Buford School District! These rare Estate lots are 1.23 acres each! Homes sit back 125 feet for large, professionally landscaped front yard. The estate homes are four sides brick, 3 car side entry garage, and plenty of room for a pool, pool house, & other family entertainment! Beautiful white tone brick with board and batten accents!! Gorgeous open kitchen with large quartz island, shaker style custom cabinets, subway tile backsplash & great view to the Great Room and keeping room. Great Room with fireplace and cedar mantel. Spacious dining/breakfast room with views to your private, walk out, level back yard. Guest room on main with full bath. Gorgeous foyer and study with 5 inch crown molding, and decorative wall trim. Hardwood floors on main with 10 ft ceilings. Relax on your covered back porch with fireplace, board & batten ceiling. Hardwood oak step threads, oak stair rails with square metal balusters. On the second level,9 ft ceilings, oversized master with trey ceiling & crown molding, double vanity, sep tub/shower, frameless shower door, spacious walk in closet with custom shelving. Three additional bedrooms & 2 additional full baths with granite countertops and tile. Separate Laundry room. Craftsman style stamped steel garage doors, concrete, wide 2 car width driveway. Generous landscaping with 40 pallets of sod, irrigation, trees and shrubs. Brick flooring on front porch. Tongue & groove front porch ceiling.30 year architectural shingles. This is a rare opportunity! One home remaining on slab, 1 with basement. 9 homes total! High end area of the City-homes across the street will be minimum $1.5m and over $2m. Pick your neighbor, bring your friends! Less than 3 miles to Lake Lanier Islands, Lake Lanier and Holiday Marina. Minutes to the nationally ranked City of Buford Schools and Interstate 985! $20,000 FOR CLOSING COST, BUY DOWN OR UPGRADES WHEN YOU USE OUR PREFERRED LENDER Lincoln Capital Advisors. Free refi when you're ready but have great rates now! Hall County Taxes! NO HOA! Homeowner may apply for a variance from the City of Buford for $800 for a gated, private entrance. Closing Attorney John P. Cheeley PC. Title work complete. CORNERSTONE HOMES; SOUTHERN HERITAGE HOMES. ONLY 2 HOMES REMAIN!
$1,174,900
Lot 9 Thunder Road Buford, GA 30518
- Type:
- Single Family
- Sq.Ft.:
- 4,000
- Status:
- Active
- Beds:
- 4
- Lot size:
- 0.77 Acres
- Baths:
- 5.00
- MLS#:
- 10182553
- Subdivision:
- None
ADDITIONAL INFORMATION
BUFORD CITY SCHOOLS!! ANOTHER WELL DESIGNED, WELL-BUILT TRADITIONAL STYLE HOME COMING SOON TO BUFORD! Take a drive and see what this experienced builder is doing in Buford. This Large home is 1 of 9 coming to Thunder Road from this Builder. The home will feature, 4000Sqft, 4 Beds/4.5 Baths, Open Kitchen to Living space, Built in cabinets in pantry, 10ft Ceilings on Main, 10ft Ceilings on 2nd, HUGE Master On Main, Built in Closet System in the His & Her Master Bedroom, upgraded fixtures throughout, upgraded Quartz Countertops with waterfall edge, upgraded flooring, upgraded Secondary Bathrooms, upgraded entire home with Andersen Windows, oversized 3 car garage(Taller & Wider, Enough room for a Truck), large front Porch, covered back Porch with a Fireplace to enjoy with family and friends. Builder will be adding surround sound speakers in Kitchen & Back Patio (Supported with Data Closet), Three Ring Cameras on Exterior of home & Dog Bathing Station in Garage, for all of you dog lovers out there!! Get in Early and have the ability to make selections and turn this house into your very own home!!!
$1,124,900
Lot 8 Thunder Road Buford, GA 30518
- Type:
- Single Family
- Sq.Ft.:
- 4,000
- Status:
- Active
- Beds:
- 4
- Lot size:
- 0.84 Acres
- Year built:
- 2023
- Baths:
- 6.00
- MLS#:
- 10182542
- Subdivision:
- None
ADDITIONAL INFORMATION
BUFORD CITY SCHOOLS!! ANOTHER WELL DESIGNED, WELL-BUILT TRADITIONAL STYLE HOME COMING SOON TO BUFORD! Take a drive and see what this experienced builder is doing in Buford. This Large home is 1 of 9 coming to Thunder Road from this Builder. The home will feature, 4000Sqft, 4 Beds/5.5 Baths, Open Kitchen to Living space, Built in cabinets in pantry, 10ft Ceilings on Main, 10ft Ceilings on 2nd, HUGE Master On Main, Built in Closet System in the His & Her Master Bedroom, upgraded fixtures throughout, upgraded Quartz Countertops with waterfall edge, upgraded flooring, upgraded Secondary Bathrooms, upgraded entire home with Andersen Windows, oversized 3 car garage(Taller & Wider, Enough room for a Truck), large front Porch, covered back Porch with a Fireplace to enjoy with family and friends. Builder will be adding surround sound speakers in Kitchen & Back Patio (Supported with Data Closet), Three Ring Cameras on Exterior of home & Dog Bathing Station in Garage, for all of you dog lovers out there!! Get in Early and have the ability to make selections and turn this house into your very own home!!!
$1,074,900
Lot 7 Thunder Road Buford, GA 30518
- Type:
- Single Family
- Sq.Ft.:
- 4,000
- Status:
- Active
- Beds:
- 4
- Lot size:
- 0.75 Acres
- Baths:
- 5.00
- MLS#:
- 10182529
- Subdivision:
- None
ADDITIONAL INFORMATION
BUFORD CITY SCHOOLS!! ANOTHER WELL DESIGNED, WELL-BUILT TRADITIONAL STYLE HOME COMING SOON TO BUFORD! Take a drive and see what this experienced builder is doing in Buford. This Large home is 1 of 9 coming to Thunder Road from this Builder. The home will feature, 4000Sqft, 4 Beds/4.5 Baths, Open Kitchen to Living space, Built in cabinets in pantry, 10ft Ceilings on Main, 10ft Ceilings on 2nd, HUGE Master On Main, Built in Closet System in the His & Her Master Bedroom, upgraded fixtures throughout, upgraded Quartz Countertops with waterfall edge, upgraded flooring, upgraded Secondary Bathrooms, upgraded entire home with Andersen Windows, oversized 3 car garage(Taller & Wider, Enough room for a Truck), large front Porch, covered back Porch with a Fireplace to enjoy with family and friends. Builder will be adding surround sound speakers in Kitchen & Back Patio (Supported with Data Closet), Three Ring Cameras on Exterior of home & Dog Bathing Station in Garage, for all of you dog lovers out there!! Get in Early and have the ability to make selections and turn this house into your very own home!!!
$1,024,900
Lot 6 Thunder Road Buford, GA 30518
- Type:
- Single Family
- Sq.Ft.:
- 4,000
- Status:
- Active
- Beds:
- 4
- Lot size:
- 0.57 Acres
- Baths:
- 5.00
- MLS#:
- 10182519
- Subdivision:
- None
ADDITIONAL INFORMATION
BUFORD CITY SCHOOLS!! ANOTHER WELL DESIGNED, WELL-BUILT TRADITIONAL STYLE HOME COMING SOON TO BUFORD! Take a drive and see what this experienced builder is doing in Buford. This Large home is 1 of 9 coming to Thunder Road from this Builder. The home will feature, 4000Sqft, 4 Beds/5.5 Baths, Open Kitchen to Living space, Built in cabinets in pantry, 10ft Ceilings on Main, 10ft Ceilings on 2nd, HUGE Master On Main, Built in Closet System in the His & Her Master Bedroom, upgraded fixtures throughout, upgraded Quartz Countertops with waterfall edge, upgraded flooring, upgraded Secondary Bathrooms, upgraded entire home with Andersen Windows, oversized 3 car garage(Taller & Wider, Enough room for a Truck), large front Porch, covered back Porch with a Fireplace to enjoy with family and friends. Builder will be adding surround sound speakers in Kitchen & Back Patio (Supported with Data Closet), Three Ring Cameras on Exterior of home & Dog Bathing Station in Garage, for all of you dog lovers out there!! Get in Early and have the ability to make selections and turn this house into your very own home!!!
$999,900
Lot 5 Thunder Road Buford, GA 30518
- Type:
- Single Family
- Sq.Ft.:
- 4,000
- Status:
- Active
- Beds:
- 4
- Lot size:
- 0.57 Acres
- Baths:
- 6.00
- MLS#:
- 10182499
- Subdivision:
- None
ADDITIONAL INFORMATION
BUFORD CITY SCHOOLS!! ANOTHER WELL DESIGNED, WELL-BUILT TRADITIONAL STYLE HOME COMING SOON TO BUFORD! Take a drive and see what this experienced builder is doing in Buford. This Large home is 1 of 9 coming to Thunder Road from this Builder. The home will feature, 4000Sqft, 4 Beds/5.5 Baths, Open Kitchen to Living space, Built in cabinets in pantry, 10ft Ceilings on Main, 10ft Ceilings on 2nd, HUGE Master On Main, Built in Closet System in the His & Her Master Bedroom, upgraded fixtures throughout, upgraded Quartz Countertops with waterfall edge, upgraded flooring, upgraded Secondary Bathrooms, upgraded entire home with Andersen Windows, oversized 3 car garage(Taller & Wider, Enough room for a Truck), large front Porch, covered back Porch with a Fireplace to enjoy with family and friends. Builder will be adding surround sound speakers in Kitchen & Back Patio (Supported with Data Closet), Three Ring Cameras on Exterior of home & Dog Bathing Station in Garage (for all of you dog lovers out there)!! Get in Early and have the ability to make selections and turn this house into your very own home!!!
$974,900
Lot 4 Thunder Road Buford, GA 30518
- Type:
- Single Family
- Sq.Ft.:
- 4,000
- Status:
- Active
- Beds:
- 4
- Lot size:
- 0.57 Acres
- Baths:
- 5.00
- MLS#:
- 10182487
- Subdivision:
- None
ADDITIONAL INFORMATION
BUFORD CITY SCHOOLS!! ANOTHER WELL DESIGNED, WELL-BUILT TRADITIONAL STYLE HOME COMING SOON TO BUFORD! Take a drive and see what this experienced builder is doing in Buford. This Large home is 1 of 9 coming to Thunder Road from this Builder. The home will feature, 4000Sqft, 4 Beds/4.5 Baths, Open Kitchen to Living space, Built in cabinets in pantry, 10ft Ceilings on Main, 10ft Ceilings on 2nd, HUGE Master On Main, Built in Closet System in the His & Her Master Bedroom, upgraded fixtures throughout, upgraded Quartz Countertops with waterfall edge, upgraded flooring, upgraded Secondary Bathrooms, upgraded entire home with Andersen Windows, oversized 3 car garage(Taller & Wider, Enough room for a Truck), large front Porch, covered back Porch with a Fireplace to enjoy with family and friends. Builder will be adding surround sound speakers in Kitchen & Back Patio (Supported with Data Closet), Three Ring Cameras on Exterior of home & Dog Bathing Station in Garage, for all of you dog lovers out there!! Get in Early and have the ability to make selections and turn this house into your very own home!!!
$949,900
Lot 3 Thunder Road Buford, GA 30518
- Type:
- Single Family
- Sq.Ft.:
- 4,000
- Status:
- Active
- Beds:
- 4
- Lot size:
- 0.56 Acres
- Baths:
- 6.00
- MLS#:
- 10182255
- Subdivision:
- None
ADDITIONAL INFORMATION
BUFORD CITY SCHOOLS!! ANOTHER WELL DESIGNED, WELL-BUILT TRADITIONAL STYLE HOME COMING SOON TO BUFORD! Take a drive and see what this experienced builder is doing in Buford. This Large home is 1 of 9 coming to Thunder Road from this Builder. The home will feature, 4000Sqft, 4 Beds/5.5 Baths, Open Kitchen to Living space, Built in cabinets in pantry, 10ft Ceilings on Main, 10ft Ceilings on 2nd, HUGE Master On Main, Built in Closet System in the His & Her Master Bedroom, upgraded fixtures throughout, upgraded Quartz Countertops with waterfall edge, upgraded flooring, upgraded Secondary Bathrooms, upgraded entire home with Andersen Windows, oversized 3 car garage(Taller & Wider, Enough room for a Truck), large front Porch, covered back Porch with a Fireplace to enjoy with family and friends. Builder will be adding surround sound speakers in Kitchen & Back Patio (Supported with Data Closet), Three Ring Cameras on Exterior of home & Dog Bathing Station in Garage, for all of you dog lovers out there!! Get in Early and have the ability to make selections and turn this house into your very own home!!!
$924,900
Lot 2 Thunder Road Buford, GA 30518
- Type:
- Single Family
- Sq.Ft.:
- 4,000
- Status:
- Active
- Beds:
- 4
- Lot size:
- 0.57 Acres
- Baths:
- 5.00
- MLS#:
- 10182238
- Subdivision:
- None
ADDITIONAL INFORMATION
BUFORD CITY SCHOOLS!! ANOTHER WELL DESIGNED, WELL-BUILT TRADITIONAL STYLE HOME COMING SOON TO BUFORD! Take a drive and see what this experienced builder is doing in Buford. This Large home is 1 of 9 coming to Thunder Road from this Builder. The home will feature, 4000Sqft, 4 Beds/4.5 Baths, Open Kitchen to Living space, Built in cabinets in pantry, 10ft Ceilings on Main, 10ft Ceilings on 2nd, HUGE Master On Main, Built in Closet System in the His & Her Master Bedroom, upgraded fixtures throughout, upgraded Quartz Countertops with waterfall edge, upgraded flooring, upgraded Secondary Bathrooms, upgraded entire home with Andersen Windows, oversized 3 car garage(Taller & Wider, Enough room for a Truck), large front Porch, covered back Porch with a Fireplace to enjoy with family and friends. Builder will be adding surround sound speakers in Kitchen & Back Patio (Supported with Data Closet), Three Ring Cameras on Exterior of home & Dog Bathing Station in Garage, for all of you dog lovers out there!! Get in Early and have the ability to make selections and turn this house into your very own home!!!
$899,900
Lot 1 Thunder Road Buford, GA 30518
- Type:
- Single Family
- Sq.Ft.:
- 4,000
- Status:
- Active
- Beds:
- 4
- Lot size:
- 0.65 Acres
- Baths:
- 6.00
- MLS#:
- 10182215
- Subdivision:
- None
ADDITIONAL INFORMATION
BUFORD CITY SCHOOLS!! ANOTHER WELL DESIGNED, WELL-BUILT TRADITIONAL STYLE HOME COMING SOON TO BUFORD! Take a drive and see what this experienced builder is doing in Buford. This Large home is 1 of 9 coming to Thunder Road from this Builder. The home will feature, 4000Sqft, 4 Beds/5.5 Baths, Open Kitchen to Living space, Built in cabinets in pantry, 10ft Ceilings on Main, 10ft Ceilings on 2nd, HUGE Master On Main, Built in Closet System in the His & Her Master Bedroom, upgraded fixtures throughout, upgraded Quartz Countertops with waterfall edge, upgraded flooring, upgraded Secondary Bathrooms, upgraded entire home with Andersen Windows, oversized 3 car garage(Taller & Wider, Enough room for a Truck), large front Porch, covered back Porch with a Fireplace to enjoy with family and friends. Builder will be adding surround sound speakers in Kitchen & Back Patio (Supported with Data Closet), Three Ring Cameras on Exterior of home & Dog Bathing Station in Garage, for all of you dog lovers out there!! Get in Early and have the ability to make selections and turn this house into your very own home!!!
$1,249,900
2257 Buford Dam Buford, GA 30518
- Type:
- Single Family
- Sq.Ft.:
- 4,895
- Status:
- Active
- Beds:
- 5
- Lot size:
- 1.01 Acres
- Year built:
- 2024
- Baths:
- 6.00
- MLS#:
- 10182106
- Subdivision:
- None
ADDITIONAL INFORMATION
BUFORD CITY SCHOOLS!! ANOTHER WELL DESIGNED, WELL-BUILT TRADITIONAL STYLE HOME COMING SOON TO BUFORD! Take a drive and see what this experienced builder is doing in Buford. This Large home is 1 of 4 coming to Buford Dam Road from this Builder. The home will feature, 4000Sqft, 4 Beds/4.5 Baths, Open Kitchen to Living space, Built in cabinets in pantry, 10ft Ceilings on Main, 10ft Ceilings on 2nd, HUGE Master On Main, Built in Closet System in the His & Her Master Bedroom, upgraded fixtures throughout, upgraded Quartz Countertops with waterfall edge, upgraded flooring, upgraded Secondary Bathrooms, upgraded entire home with Andersen Windows, oversized 3 car garage(Taller & Wider, Enough room for a Truck), large front Porch, covered back Porch with Fireplace to enjoy with family and friends. Builder will be adding surround sound speakers in Kitchen & Back Patio (Supported with Data Closet), Three Ring Cameras on Exterior of home & Dog Bathing Station in Garage. Get in Early and have the ability to make selections and turn this house into your home!!!
$1,249,900
2255 Buford Dam Buford, GA 30518
- Type:
- Single Family
- Sq.Ft.:
- 4,336
- Status:
- Active
- Beds:
- 5
- Lot size:
- 1.01 Acres
- Year built:
- 2024
- Baths:
- 5.00
- MLS#:
- 10182092
- Subdivision:
- None
ADDITIONAL INFORMATION
BUFORD CITY SCHOOLS!! ANOTHER WELL DESIGNED, WELL-BUILT TRADITIONAL STYLE HOME COMING SOON TO BUFORD! Take a drive and see what this experienced builder is doing in Buford. This Large home is 1 of 4 coming to Buford Dam Road from this Builder. The home will feature, 4000Sqft, 4 Beds/5.5 Baths, Open Kitchen to Living space, Built in cabinets in pantry, 10ft Ceilings on Main, 10ft Ceilings on 2nd, HUGE Master On Main, Built in Closet System in the His & Her Master Bedroom, upgraded fixtures throughout, upgraded Quartz Countertops with waterfall edge, upgraded flooring, upgraded Secondary Bathrooms, upgraded entire home with Andersen Windows, oversized 3 car garage(Taller & Wider, Enough room for a Truck), large front Porch, covered back Porch with Fireplace to enjoy with family and friends. Builder will be adding surround sound speakers in Kitchen & Back Patio (Supported with Data Closet), Three Ring Cameras on Exterior of home & Dog Bathing Station in Garage. Get in Early and have the ability to make selections and turn this house into your home!!!
$1,249,900
2253 Buford Dam Buford, GA 30518
- Type:
- Single Family
- Sq.Ft.:
- 4,895
- Status:
- Active
- Beds:
- 5
- Lot size:
- 1.01 Acres
- Year built:
- 2024
- Baths:
- 5.00
- MLS#:
- 10182085
- Subdivision:
- None
ADDITIONAL INFORMATION
BUFORD CITY SCHOOLS!! ANOTHER WELL DESIGNED, WELL-BUILT TRADITIONAL STYLE HOME COMING SOON TO BUFORD! Take a drive and see what this experienced builder is doing in Buford. This Large home is 1 of 4 coming to Buford Dam Road from this Builder. The home will feature, 4000Sqft, 4 Beds/5.5 Baths, Open Kitchen to Living space, Built in cabinets in pantry, 10ft Ceilings on Main, 10ft Ceilings on 2nd, HUGE Master On Main, Built in Closet System in the His & Her Master Bedroom, upgraded fixtures throughout, upgraded Quartz Countertops with waterfall edge, upgraded flooring, upgraded Secondary Bathrooms, upgraded entire home with Andersen Windows, oversized 3 car garage(Taller & Wider, Enough room for a Truck), large front Porch, covered back Porch with Fireplace to enjoy with family and friends. Builder will be adding surround sound speakers in Kitchen & Back Patio (Supported with Data Closet), Three Ring Cameras on Exterior of home & Dog Bathing Station in Garage. Get in Early and have the ability to make selections and turn this house into your home!!!
Price and Tax History when not sourced from FMLS are provided by public records. Mortgage Rates provided by Greenlight Mortgage. School information provided by GreatSchools.org. Drive Times provided by INRIX. Walk Scores provided by Walk Score®. Area Statistics provided by Sperling’s Best Places.
For technical issues regarding this website and/or listing search engine, please contact Xome Tech Support at 844-400-9663 or email us at xomeconcierge@xome.com.
License # 367751 Xome Inc. License # 65656
AndreaD.Conner@xome.com 844-400-XOME (9663)
750 Highway 121 Bypass, Ste 100, Lewisville, TX 75067
Information is deemed reliable but is not guaranteed.

The data relating to real estate for sale on this web site comes in part from the Broker Reciprocity Program of Georgia MLS. Real estate listings held by brokerage firms other than this broker are marked with the Broker Reciprocity logo and detailed information about them includes the name of the listing brokers. The broker providing this data believes it to be correct but advises interested parties to confirm them before relying on them in a purchase decision. Copyright 2024 Georgia MLS. All rights reserved.
Buford Real Estate
The median home value in Buford, GA is $492,650. This is higher than the county median home value of $227,400. The national median home value is $219,700. The average price of homes sold in Buford, GA is $492,650. Approximately 55.03% of Buford homes are owned, compared to 35.65% rented, while 9.32% are vacant. Buford real estate listings include condos, townhomes, and single family homes for sale. Commercial properties are also available. If you see a property you’re interested in, contact a Buford real estate agent to arrange a tour today!
Buford, Georgia has a population of 14,662. Buford is less family-centric than the surrounding county with 34.82% of the households containing married families with children. The county average for households married with children is 39.64%.
The median household income in Buford, Georgia is $48,772. The median household income for the surrounding county is $64,496 compared to the national median of $57,652. The median age of people living in Buford is 36.2 years.
Buford Weather
The average high temperature in July is 87.7 degrees, with an average low temperature in January of 33.2 degrees. The average rainfall is approximately 53.7 inches per year, with 1.1 inches of snow per year.
