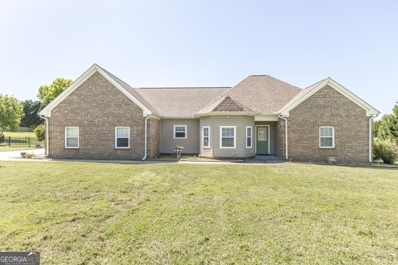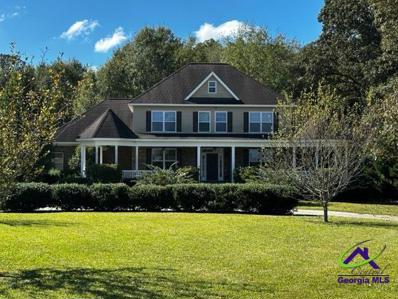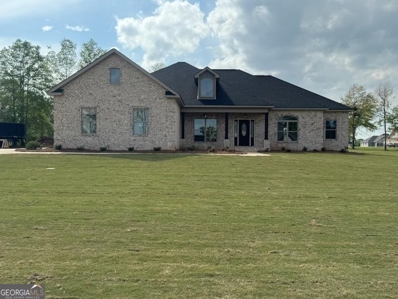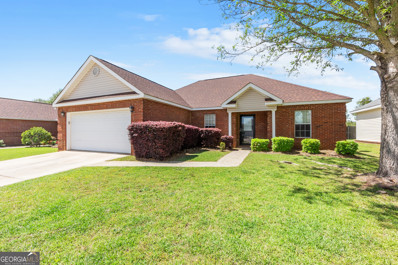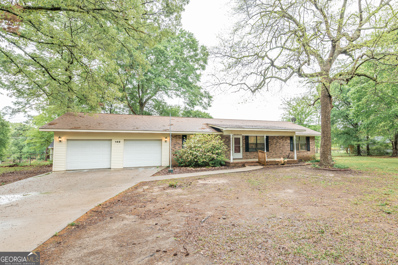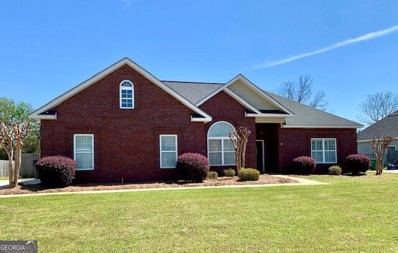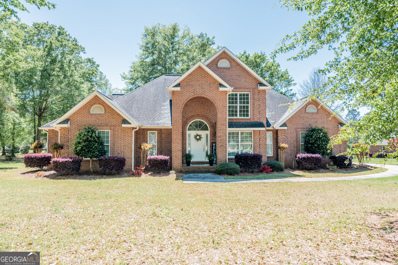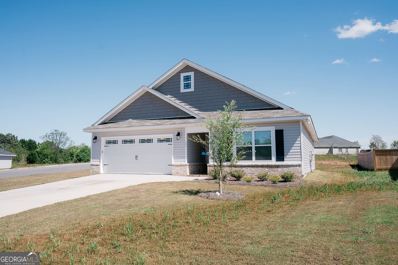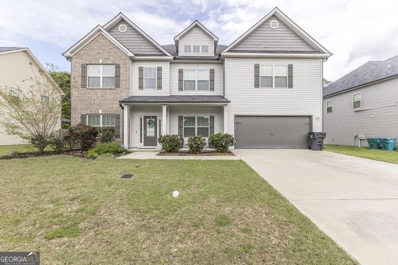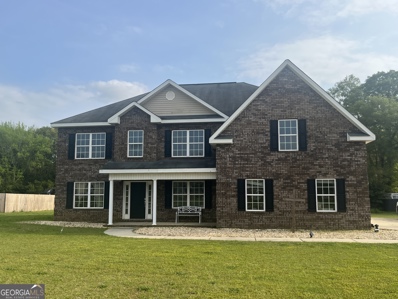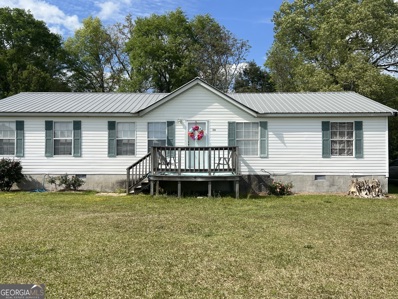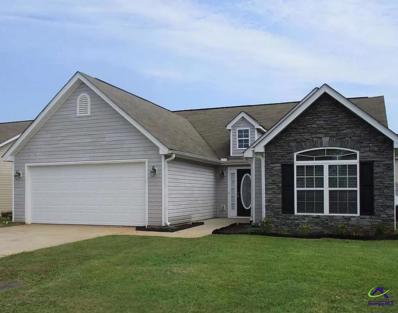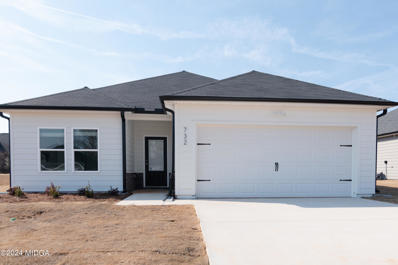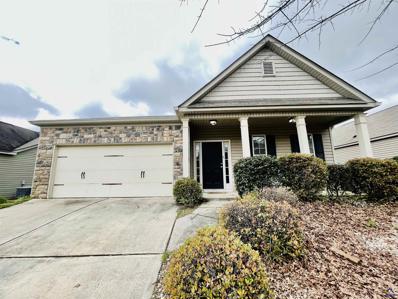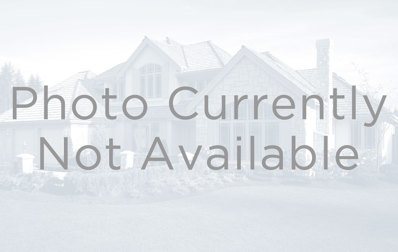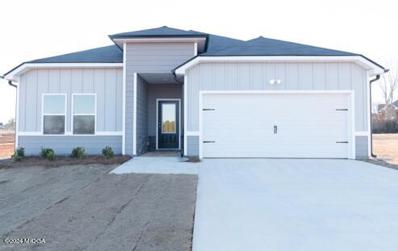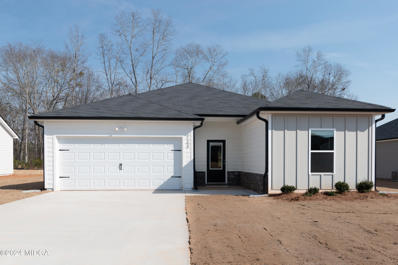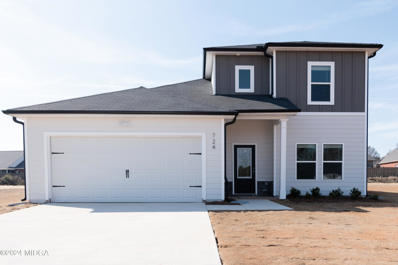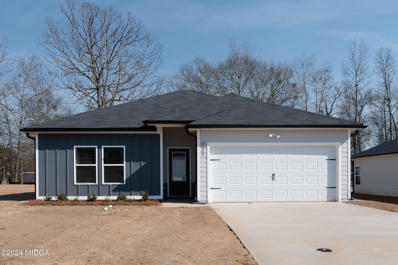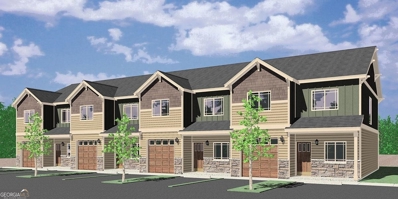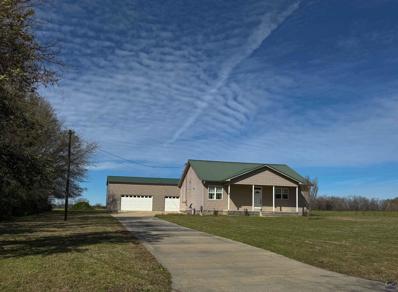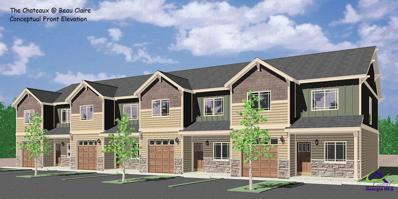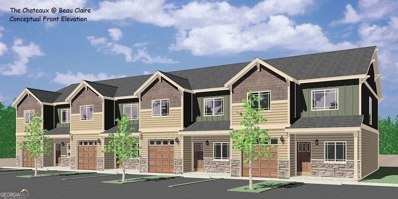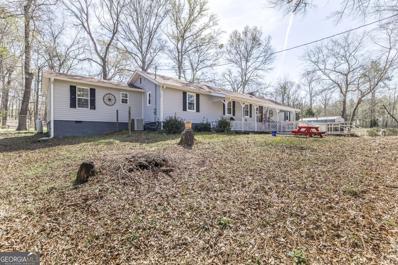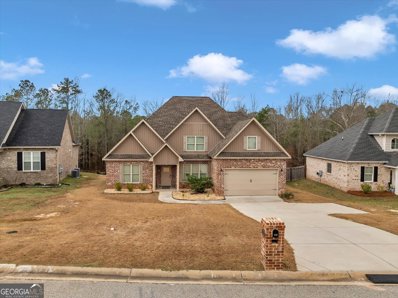Byron Real EstateThe median home value in Byron, GA is $237,312. This is higher than the county median home value of $141,300. The national median home value is $219,700. The average price of homes sold in Byron, GA is $237,312. Approximately 60.17% of Byron homes are owned, compared to 35.33% rented, while 4.5% are vacant. Byron real estate listings include condos, townhomes, and single family homes for sale. Commercial properties are also available. If you see a property you’re interested in, contact a Byron real estate agent to arrange a tour today! Byron, Georgia has a population of 5,067. Byron is more family-centric than the surrounding county with 37.95% of the households containing married families with children. The county average for households married with children is 29.55%. The median household income in Byron, Georgia is $48,482. The median household income for the surrounding county is $43,645 compared to the national median of $57,652. The median age of people living in Byron is 40.5 years. Byron WeatherThe average high temperature in July is 90.9 degrees, with an average low temperature in January of 33.7 degrees. The average rainfall is approximately 46.4 inches per year, with 0 inches of snow per year. Nearby Homes for Sale |
