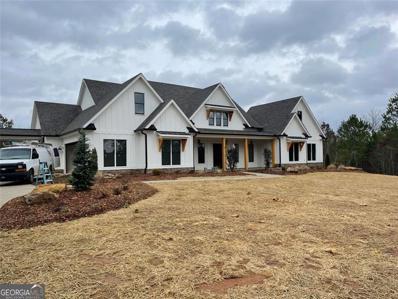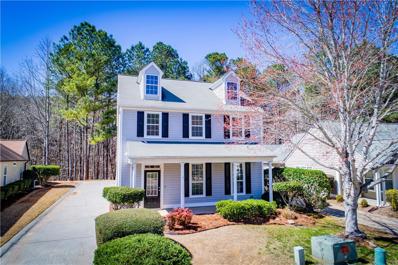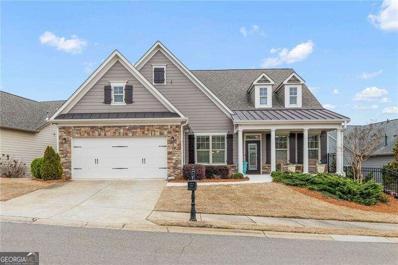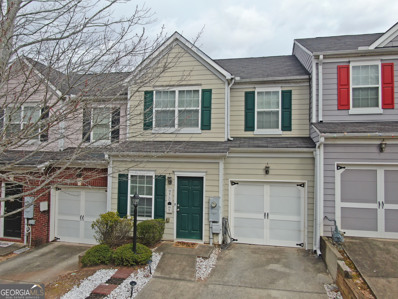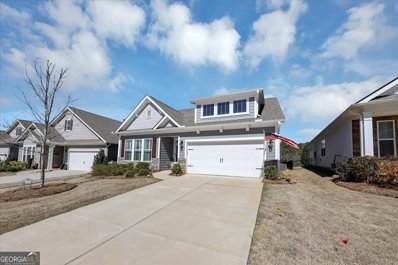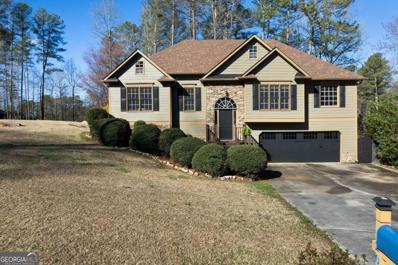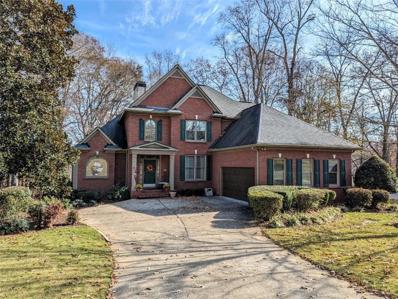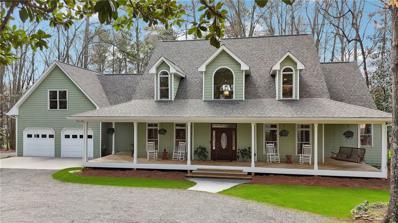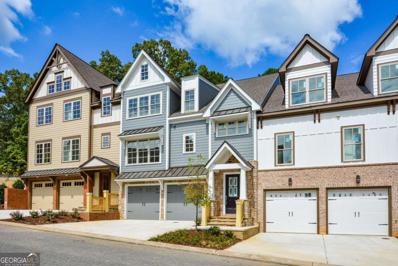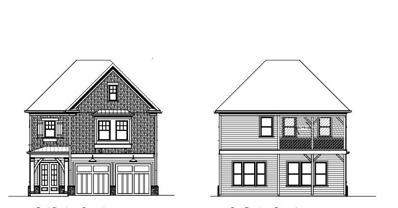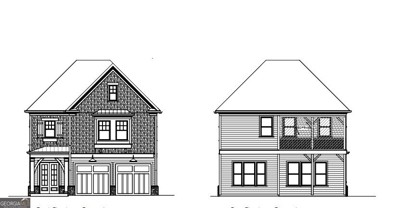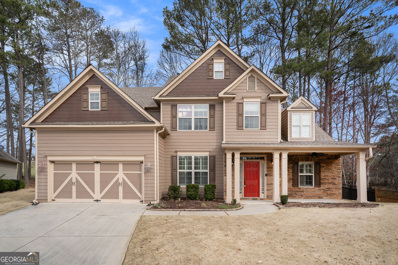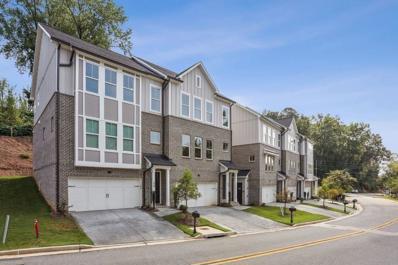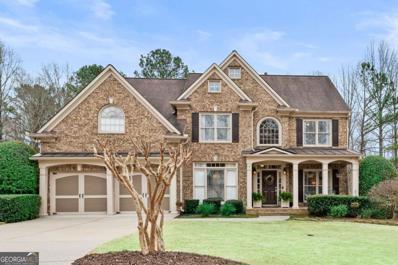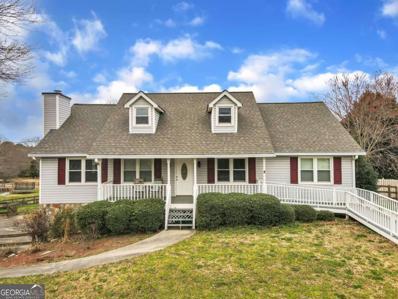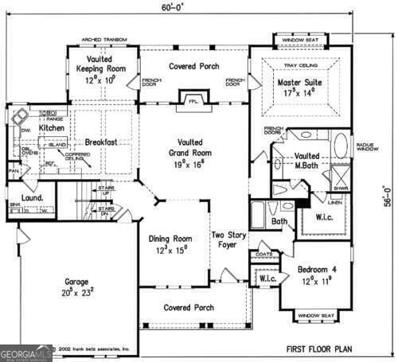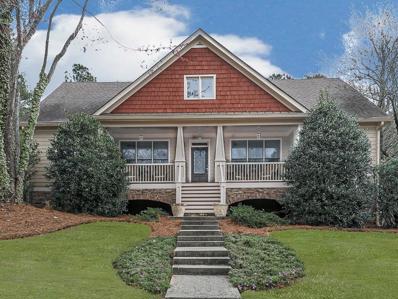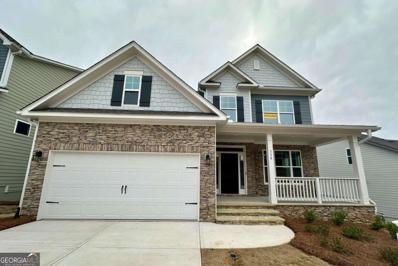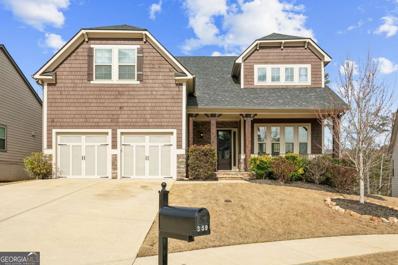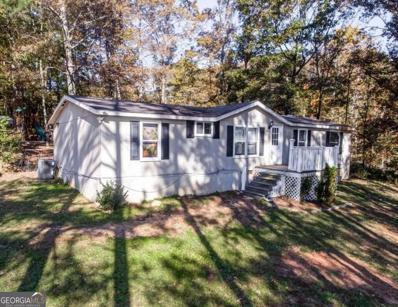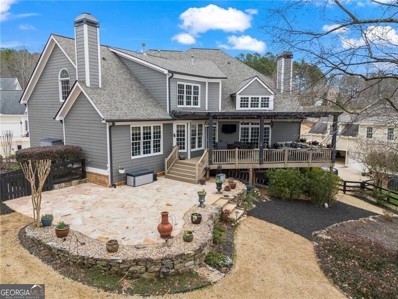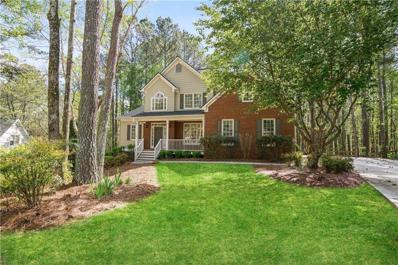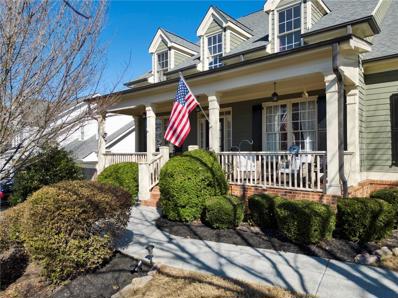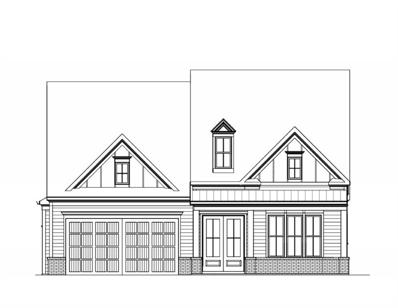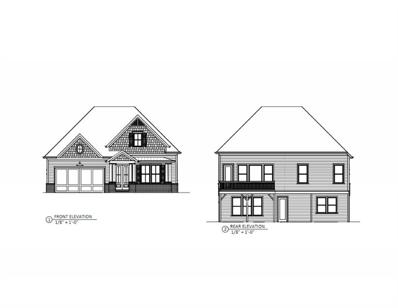Canton GA Homes for Sale
- Type:
- Single Family
- Sq.Ft.:
- 3,000
- Status:
- Active
- Beds:
- 4
- Lot size:
- 4.6 Acres
- Year built:
- 2024
- Baths:
- 3.00
- MLS#:
- 10264619
- Subdivision:
- Williams Estates
ADDITIONAL INFORMATION
TO BE BUILT OR BRING US YOUR FLOOR PLAN TO BUILD! You've earned this! One-of-a-kind home on one-of-a-kind executive estate-sized lot in sought-after Cherokee County. This home not built but can be built on lot of your choice in Williams Estates. Phase 1 open NOW-Custom home lots range from 4-12 acres available and ready to build! Price subject to change based on lot choice and finishes. This custom home features coffered ceiling great room, master on main, his/her closets and so many other extras. Build your ultimate custom home and establish your own private estate that meets your discerning tastes! Rare find subdivision with lots this large..ultimate in privacy! Room to build a barn, install the pool/spa, gardens of your dreams and more-the sky's the limit! Hurry to get the best lot! HOA with architectural control. Convenient to 575 and 75. Great School. PHOTOS ARE OF A SAMPLE HOME THAT COULD BE BUILT ON THIS PROPERTY.
$408,500
2058 Greenhill Pass Canton, GA 30114
- Type:
- Single Family
- Sq.Ft.:
- n/a
- Status:
- Active
- Beds:
- 3
- Lot size:
- 0.26 Acres
- Year built:
- 2000
- Baths:
- 3.00
- MLS#:
- 7351821
- Subdivision:
- Bridgemill
ADDITIONAL INFORMATION
Welcome to the Pristine Community of Bridgemill. This move in ready home is nestled on a level lot with a detached garage. Upon entering you will be met by hardwood floors, open family room with a fireplace. Kitchen/dining room combo is perfect for entertaining. Ample closets on both floors. Large Primary suite featuring tray ceilings with an en suite equipped with a walk in shower, dual vanities, garden tub and walk in closet. Both secondary bedrooms have walk in closets and a jack n Jill bathroom. With this home being centrally located and minutes to 575, shopping, restaurants, grocery stores, walking trails, state park and lake Allatoona is a sought after area.
$775,000
628 Hemlock Trail Canton, GA 30114
- Type:
- Single Family
- Sq.Ft.:
- n/a
- Status:
- Active
- Beds:
- 3
- Lot size:
- 0.2 Acres
- Year built:
- 2015
- Baths:
- 4.00
- MLS#:
- 10265094
- Subdivision:
- Soleil Laurel Canyon
ADDITIONAL INFORMATION
Discover the award-winning Soleil Laurel Canyon with this immaculate 3-bed, 4-bath ranch home in its prestigious 55+ community. Inside this extended Preston floor plan you will find a spacious foyer with gleaming hardwood floors leading to a large kitchen boasting an oversized granite island, white cabinets, KitchenAid appliances, electric convection oven, Wolf stovetop, and a built in microwave. Off of the kitchen is a butler pantry that opens to a large formal dining room with a tray ceiling. The kitchen seamlessly transitions to the great room. Enjoy entertaining in the great room with its 11-foot ceilings, stone fireplace, and access to a stunning covered porch. The extended primary bedroom features a tray ceiling and a bay window. The primary bath features his/her sinks with quartz countertop, curbless shower and a nice-sized closet with a California closet system. The second bedroom is an ensuite with it's own private bathroom. The home has one more generously sized bedroom with access to a full bath on the main. The finished terrace level boasts a wet bar with white cabinets, beverage center, stainless sink/dishwasher/dining area (could easily become a in-law/caregiver suite with addition of a stove and a refrigerator). It also has a media room/two more additional rooms as well as unfinished storage/workshop area.The terrace level opens to an elegant porch with a gas grill built in with stone. Secured by a manned gate, the neighborhood sprawls over 500 acres with resort-style amenities at the clubhouse, including indoor and outdoor pools, pickleball, tennis courts, sauna, massage center, fitness center, two full-time activity directors, gourmet kitchen for cooking classes and much more. Don't miss this opportunity for luxurious living in a vibrant community.
$315,000
230 Valley Crossing Canton, GA 30114
- Type:
- Townhouse
- Sq.Ft.:
- n/a
- Status:
- Active
- Beds:
- 2
- Lot size:
- 0.02 Acres
- Year built:
- 2006
- Baths:
- 3.00
- MLS#:
- 10264410
- Subdivision:
- Hidden Springs
ADDITIONAL INFORMATION
Just in time for Spring this spacious 2 bedroom 2.5 bath Townhouse with attached garage is ready for you to call home! Just inside the front door is a beautiful great-room with white crown molding. A carpeted staircase case leading to the roommate styled bedrooms. The master bedroom includes high ceilings, a remote ceiling fan, and two walk-in closets. Along with a separate shower and garden tub and dual vanity sinks in the bathroom. Downstairs the kitchen offers a breakfast bar and separate dining room with a door leading to a fenced in patio. The Hidden Springs neighborhood offer amenities including a playground, dog park, tennis, and an inground pool. Come see why this listing won't last long!
$515,000
131 Overlook Ridge Canton, GA 30114
- Type:
- Single Family
- Sq.Ft.:
- 2,600
- Status:
- Active
- Beds:
- 4
- Lot size:
- 0.15 Acres
- Year built:
- 2021
- Baths:
- 3.00
- MLS#:
- 10262537
- Subdivision:
- Bridgemill Heights
ADDITIONAL INFORMATION
Back on the market at no fault of the seller. You don't want to miss this opportunity to live in Bridgemill Heights in the highly sought after Woodstock school district! Located in an immaculately kept gated community just minutes to local restaurants, parks, walking trails, and Lake Allatoona. Amazing kitchen features white cabinets, quartz countertops, double oven, and a large island. Master on main with a huge walk in closet, tile flooring and granite dual vanity. Monthly HOA fees cover yard maintenance and trash.
- Type:
- Single Family
- Sq.Ft.:
- n/a
- Status:
- Active
- Beds:
- 5
- Lot size:
- 0.65 Acres
- Year built:
- 2000
- Baths:
- 4.00
- MLS#:
- 10265793
- Subdivision:
- Brookhaven
ADDITIONAL INFORMATION
Seller and agent are motivated - bring us an offer! Don't miss your chance to view this super private lot with unbeatable floor plan in a NO HOA community. This 5 bedroom 4 bath home offers the perfect extra large corner lot complete with privacy fencing. Walk up the front stairs and enjoy the NEWLY PAINTED EXTERIOR, NEW HVAC, AND A BRAND NEW ROOF before stepping through the front door into the 2 story foyer. Wander upstairs to the freshly painted main level into the living room that opens to spacious dining room and kitchen. In the kitchen which features new microwave and gas oven, you will appreciate the stone countertops and layout for efficiency in your culinary task. The roomy primary bedroom suite is off of the kitchen area and overlooks the property's perfect backyard. The suite includes a large primary bath featuring soaking tub and custom tile shower with double vanities and lovely picture window. Walk to the other side of the main level to find the 2nd and 3rd bedrooms and another full bath. Both of these bedrooms are well-sized for kid's room, guest rooms, or office. After viewing the main level, head past the beautiful stone fireplace up the stairs to the generously sized loft space with additional full bathroom. Use as an additional bedroom, office, playroom, or more! Part of the loft overlooks the living room while the other is tucked out of sight and was previously used as a guest suite. Before viewing the stunning back yard, check out the basement that offers so much potential. With 3 additional rooms and a full bath, the very-functional basement could be the perfect gym or even an in law suite. This space boasts bright natural light with new flooring throughout. Finally, make your way to the picturesque back yard featuring storage shed and another building that was previously used as a chicken coop. Enjoy Springtime to the fullest next to a fire making memories, by planting a vegetable garden, or even installing a pool - the options are endless for this stunning back yard. Book your showing today. The well-built Brookhaven subdivision is truly loved by its residents. When people move to Brookhaven neighborhood, they stay for a long time wanting to enjoy its beauty and freedom close to shopping, food, and grocery. This is the first home for sale in this community since July 2022 - don't miss this one.
$715,000
111 Ardsley Run Canton, GA 30115
- Type:
- Single Family
- Sq.Ft.:
- 4,365
- Status:
- Active
- Beds:
- 5
- Lot size:
- 0.61 Acres
- Year built:
- 1999
- Baths:
- 4.00
- MLS#:
- 7349995
- Subdivision:
- Woodmont
ADDITIONAL INFORMATION
This beautiful home is located on a cul-de-sac lot with the Master on the Main level in the desirable Woodmont Golf and Country Club! This 5 bedroom 3.5 bath home offers an abundance of space and incredible golf course views. The 2 story foyer welcomes you inside…where you are greeted by an elegant dining room. Enjoy the wall of windows in the 2 story family room creating a bright and inviting atmosphere. The heart of the home is undoubtedly the custom-finished terrace level. There is an area for tv viewing and entertaining. It features lots of custom cabinetry and built-in tv space with surround sound system. The full bar has more custom cabinetry. Built in ice maker, sink and wine cooler. The Pub area has brick tile flooring and plenty of room for dining. There is a bedroom and full bathroom for an in-law suite or teenage living area .The basement is designed with hardwood floors and a separate unfinished area that provides plenty of storage and workspace for the handyman. Step outside from the terrace to the professionally landscaped backyard and enjoy the under-deck ceiling and a stone paver deck, flagstone patio and fire pit. The kitchen is a culinary delight featuring upgraded appliances and countertops providing both functionality and style. The adjacent formal dining room is perfect for hosting intimate dinners and gatherings, creating lasting memories with friends and family. A thoughtfully designed master bedroom and bath on the main level provide comfort and convenience. Upstairs are 3 bedrooms with a full bath. One of the rooms is currently used as an office with bay windows providing views of the golf course. Upgrades and updates galore including hardwood flooring throughout the home, Plantation shutters on the main level, Leaf Filter gutter system, in ground sprinkler system both front and back of the home, and Pella Windows throughout the home installed on 2022. New Overhead garage door installed in 2023. This home is located within the sought after Woodmont Golf and Country Club with exclusive access to an array of amenities including a championship golf course, tennis courts, swimming pools and more. It’s conveniently located close to vibrant Canton, shopping, hospital and recreation. The schools are award winning and sought after.
$1,087,500
2010 Univeter Road Canton, GA 30115
- Type:
- Single Family
- Sq.Ft.:
- 5,200
- Status:
- Active
- Beds:
- 6
- Lot size:
- 1.25 Acres
- Year built:
- 2001
- Baths:
- 5.00
- MLS#:
- 7347395
ADDITIONAL INFORMATION
This custom-built North Facing house with master on the main is tucked away on a private wooded 1.25-acre lot (No HOA) with RV parking in the back and is situated in the top-rated Sequoyah HS District in the heart of Canton, free from the constraints of HOA regulations. Step inside to discover authentic pine flooring and Pella windows throughout the main level, seamlessly connecting the living, game room, dining, and family room in a harmonious open-concept floorplan design. The 24’ high ceiling in the family room bathes the space in natural sunlight, complementing the warmth of the stone-stacked gas log fireplace. The impressive chef’s kitchen features an abundance of cabinetry, granite countertops, tiled backsplash, stainless appliances, a center island, and a bay window breakfast area with bench-style seating – perfect for entertaining your guests. The main level private owner’s suite boasts a custom walk-in closet and a luxurious spa-like bathroom complete with a separate shower, whirlpool tub, dual vanities, and heated travertine tile flooring. A private entrance to the back porch invites you to unwind in the jacuzzi after a long day. Venture upstairs to find three spacious guest bedrooms, a convenient second laundry room, two full baths, and a versatile bonus room that could serve as a home office or exercise space. Beyond the main house, a circle driveway services a two-car garage, while a separate driveway leads to an outside workshop and an attached apartment with its own two-car garage. This two-bedroom, one-bath apartment offers endless living possibilities or a private space for teenagers, in-laws, or Airbnb guests complete with a fireplace, full kitchen, laundry room, and a refurbished deck for entertainment. Storage is abundant, with a fully insulated attic and ceiling rafters or the outdoor shed/workshop providing ample space for your personal belongings. The private landscaped backyard and rear deck invite you to enjoy your favorite outdoor activities, play a game of basketball, entertain, or indulge in gardening pursuits. Conveniently located near I-575, schools, shopping, restaurants, and local parks such as Kenney Askew Park or J.B. Owens Park, this property offers a unique blend of luxury, functionality, and privacy. Don't miss this opportunity to make this exceptional family estate your home, where quality craftsmanship and thoughtful design come together seamlessly.
- Type:
- Townhouse
- Sq.Ft.:
- n/a
- Status:
- Active
- Beds:
- 4
- Year built:
- 2024
- Baths:
- 4.00
- MLS#:
- 10263601
- Subdivision:
- Overlook At Sixes
ADDITIONAL INFORMATION
** PARDON OUR PROGRESS** Improving our road surface to make our community irresistible. Thank you for your patience! Finally you can have NEW CONSTRUCTION in sought after Overlook at Sixes Luxury Townhome community! You will love the elegant EASTLAND FLOORPLAN which boasts an abundance of style and sophistication designed to be saturated in glorious sunlight. Finished terrace level included with bedroom, full bath and spacious entertainment area. Enjoy the warm inviting, open floor plan with large main level study/guest bedroom with full bath. Working from home could not be more comfortable or convenient! Your elegant family room features a dramatic fireplace and rustic cedar mantle is a decorator's dream! A striking gourmet kitchen features stainless steel appliances, large island with quartz countertops, tiled backsplash and under cabinet lighting. Soft close doors & drawers are included! Wait, there's more!! Cook's kitchen opens to separate dining room, with full view of family room. The beautiful covered porch off the family room provides extra entertaining space. Craftsman trim throughout, 10' ceilings on main level with 8' doors B&B details in family room and dining room. An ultra wide, oversized staircase leads to large upstairs master suite with tray ceiling. Elegant master bath with separate tub, tiled shower with truly frame-less shower door and separate vanities with quartz countertops are included. Third bedroom with full bath and open loft desk area completes the upper level of this 3200 square foot home. The terrace level is ready to finish with media room and fourth bedroom and full bath. Rare 3 car garage for lots of extra storage space. Optional ELEVATOR with access to all levels. Expertly crafted by Province Homes, an award winning builder with a proven reputation for designing elegant custom homes for decades. Enjoy an active lifestyle close to golf, boating, parks, biking trails, outlet shopping and express ways which will take you to downtown Atlanta in minutes PLUS Cherokee Taxes!! This is the opportunity of a lifetime to own a home built by Province - the developer of graceful communities such as Becketts Walk (Acworth), Jackson Heights (Marietta), Overlook at Marietta Country Club (Kennesaw) and Ward Mills Farm (West Cobb). Come discover how wonderful life can be in a dream home by Province - where Quality never goes out of Style!
$609,900
809 Lakemont Drive Canton, GA 30114
- Type:
- Single Family
- Sq.Ft.:
- 2,666
- Status:
- Active
- Beds:
- 3
- Lot size:
- 0.13 Acres
- Year built:
- 2024
- Baths:
- 3.00
- MLS#:
- 7349273
- Subdivision:
- River Green
ADDITIONAL INFORMATION
Award winning JW Collection is proud and excited to introduce Canton's new premiere Qualified Adult (one person in home over 55) Community, within the fabulous River Green Community. Lakeside is a gated community with a mix of owner's on main and two story owner's up homes, all elevator capable, and these wooded lots are all spectacular. Lakeside will have its own private Active Adult Clubhouse as well as a Dog Park and Lake Side amenity within the Lakeside gates, Close to the 6-acre Legacy Lake. Enjoy the Resort-Like Amenities of River Green (2 Clubhouses, Family Pool, Lap Pool, Children's Pool with Splash Features, Resort-Like Water Slides, Lighted Tennis Courts, Covered Spectator Gazebo, Soccer Fields, Basketball Court, Playgrounds, Hiking Trails, Fish-Catch & Release Lake and more). Lakeside at River Green is THE LUXURY YOU DESERVE! BENTON/SLAB
$609,900
1248 Lakemont Drive Canton, GA 30114
- Type:
- Single Family
- Sq.Ft.:
- 2,666
- Status:
- Active
- Beds:
- 3
- Lot size:
- 0.13 Acres
- Year built:
- 2024
- Baths:
- 3.00
- MLS#:
- 10263311
- Subdivision:
- River Green
ADDITIONAL INFORMATION
Award winning JW Collection is proud and excited to introduce Canton's new premiere Qualified Adult (one person in home over 55) Community, within the fabulous River Green Community. Lakeside is a gated community with a mix of owner's on main and two story owner's up homes, all elevator capable, and these wooded lots are all spectacular. Lakeside will have its own private Active Adult Clubhouse as well as a Dog Park and Lake Side amenity within the Lakeside gates, Close to the 6-acre Legacy Lake. Enjoy the Resort-Like Amenities of River Green (2 Clubhouses, Family Pool, Lap Pool, Children's Pool with Splash Features, Resort-Like Water Slides, Lighted Tennis Courts, Covered Spectator Gazebo, Soccer Fields, Basketball Court, Playgrounds, Hiking Trails, Fish-Catch & Release Lake and more). Lakeside at River Green is THE LUXURY YOU DESERVE! BENTON/SLAB
$577,000
805 Roxbury Reserve Canton, GA 30115
- Type:
- Single Family
- Sq.Ft.:
- 2,973
- Status:
- Active
- Beds:
- 5
- Lot size:
- 0.24 Acres
- Year built:
- 2009
- Baths:
- 3.00
- MLS#:
- 10262876
- Subdivision:
- Harmony On The Lakes
ADDITIONAL INFORMATION
Welcome to your new home! This charming property features a cozy fireplace, complemented by a natural color palette throughout. The kitchen boasts a nice backsplash, perfect for preparing meals. With additional rooms for flexible living space, you can easily customize to fit your lifestyle. The primary bathroom offers a separate tub and shower, as well as double sinks and good under sink storage. Step outside to the fenced backyard, complete with a sitting area for relaxing or entertaining. Don't miss out on this amazing opportunity to make this house your home!
- Type:
- Townhouse
- Sq.Ft.:
- 2,500
- Status:
- Active
- Beds:
- 3
- Lot size:
- 0.5 Acres
- Year built:
- 2023
- Baths:
- 4.00
- MLS#:
- 7351870
- Subdivision:
- Magnolia Heights
ADDITIONAL INFORMATION
Ask about our incredible RATE BUY DOWN PROGRAM putting you closer to 6%!!!....with local Southeast Mortgage! "Elevate your living to new heights" in this stunning new construction townhome community, Magnolia Heights! In the heart of Downtown Canton, walk to your fave restaurants, shopping, farmer's market, events, and more! This gorgeous 3 bedroom, 3.5 bath townhome is modern and stylish, no expense spared, and ready for you to move in today! Enjoy the accent wall upon entrance, led technology fireplace, 6 burner high end stove and all new appliances in the trendy yet classical extra large chef's kitchen! It features full tiled backsplash, custom cabinetry with all soft close, top of the line appliances and stone counters throughout- even a pot filler! Enjoy having guests or family spill outside onto the entertainer's deck off sitting area; a truly open concept living space. Immaculate, designer light fixtures on every floor complement the natural light pouring in from the abundance of windows. Beautiful iron rod railing leads upstairs to 3 bedrooms. The primary bedroom features gorgeous stone "party" shower, dual vanities, and top tier accents. Walk in closets throughout and high end hardwood flooring are just a few of the luxury finishes, including the tall doors with custom pulls and designer tiles and vanities! This home is also a SMART home, ready for the "tech savvy-est" of buyers to enjoy. A true end unit, 229 is also the model home. Come and see it for yourself. Agent on site most days, please text for a showing!
- Type:
- Single Family
- Sq.Ft.:
- n/a
- Status:
- Active
- Beds:
- 5
- Lot size:
- 0.37 Acres
- Year built:
- 2003
- Baths:
- 5.00
- MLS#:
- 10262497
- Subdivision:
- Woodmont Golf And Country Club
ADDITIONAL INFORMATION
BEAUTIFUL HOME IN WOODMONT! This 5BR/5BA Home features a Spacious Island Kitchen open to the Soaring Fireside Great Room and Screened Porch (with custom heaters for year round use)! Convenient Guest Bedroom with adjacent Full Bath on Main- plus-a Separate Home office! Hardwood Floors Galore! Updated Lighting! Huge Owners' Suite with Sitting Room overlooks the Wooded View. Spa-like Owners' Bath with Double Sink Vanity, Oversized Tub and Separate Shower - Two Walk-in Closets! Spacious Secondary Bedrooms. The Finished Basement will be the Entertainment Destination for years to come! Large Home Theater, Game Room with Custom Bar, Flex Room and Full Bath! Terrific Heated/Cooled Storage Room with separate exterior door is perfect for lawn equipment. Super Outdoor Living with the Screened Porch, Ipe Deck and Patio below the deck. Lovely, level backyard with wooded view. Creekview HS District. Resort Style Amenities await you at the Club!
$497,000
25 Bobwhite Trail Canton, GA 30115
- Type:
- Single Family
- Sq.Ft.:
- 1,752
- Status:
- Active
- Beds:
- 3
- Lot size:
- 1.02 Acres
- Year built:
- 1989
- Baths:
- 3.00
- MLS#:
- 10259337
- Subdivision:
- Quail Pointe
ADDITIONAL INFORMATION
Welcome to this beautiful, relaxing 3 bedroom, 2 1/2 bath cottage home with a bright sunroom unfolding from the kitchen which features beautiful Quartz Countertops and ample cabinet space. Enjoy the breathtaking view of 1 acre of land from the back, spacious deck. This amazing ranch home has an unfinished basement with a half bathroom and a workshop with tons of cabinets for storage. Protected with spray foam insulation, you can be sure this home is energy efficient. A two-car garage is attached and entry is from the side driveway, as well as a wheelchair-accessible ramp. Looking for somewhere to store your boat/RV, this home is just the place. With breathtaking views you don't want to miss, Bobwhite Trl is ready for you to call it home!
- Type:
- Single Family
- Sq.Ft.:
- 2,865
- Status:
- Active
- Beds:
- 4
- Lot size:
- 0.75 Acres
- Year built:
- 2024
- Baths:
- 3.00
- MLS#:
- 10262025
- Subdivision:
- Autumn Brook
ADDITIONAL INFORMATION
Under Construction! Full Basement. Nestled within the charming community of Autumn Brook, this exquisite home embodies a harmonious blend of sophistication and grace. As you step through the grand two-story foyer, you are greeted by an ambiance of refined elegance. The spacious family room welcomes you with its soaring vaulted ceiling and inviting fireplace, creating the perfect setting for gatherings and relaxation. Adjacent to the family room, the dining room offers a sense of intimacy while remaining seamlessly connected to the main living space. The kitchen is a culinary haven, boasting ample workspace, a central island, and luxurious granite countertops, sure to delight any chef. A breakfast room provides a cheerful spot for casual dining, while a light-filled keeping room offers a tranquil retreat to unwind. The main floor owner's retreat exudes comfort and privacy, featuring a generously sized walk-in closet and a spa-like full bath complete with a soaking tub and separate shower. An additional bedroom and full bath on the main floor offer versatility, ideal for guests or a home office. Upstairs, two additional bedrooms share a well-appointed full bath, providing comfortable accommodations for family members or visitors. A bonus room offers endless possibilities, whether utilized as a playroom, home office, or media center. Conveniently situated near shopping, dining, and with easy access to I-575, Autumn Brook offers a desirable lifestyle with all the amenities at your fingertips. With its specious layout and elegant finishes, this home epitomizes refined living in a vibrant community.
$759,900
405 Skyview Lane Canton, GA 30114
- Type:
- Single Family
- Sq.Ft.:
- 5,018
- Status:
- Active
- Beds:
- 5
- Lot size:
- 0.45 Acres
- Year built:
- 2001
- Baths:
- 4.00
- MLS#:
- 7337108
- Subdivision:
- Great Sky Starlight Climb
ADDITIONAL INFORMATION
This is a jewel of a home nestled on one of the biggest lots in the community. With 5000 plus square feet of living space, this Craftsman-style ranch offers plenty of room including a finished terrace level. 5 bedrooms and 4 full bathrooms, two kitchens, open floor plan with custom extras galore. Large front porch for viewing spectacular sunsets and low maintenance decking by Trex out back. The home also includes, and 3 car detached garage with a breezeway. The natural flow of the house makes it perfect for entertaining. Come and see for yourself before it’s gone.
$644,900
338 Boundless Lane Canton, GA 30114
- Type:
- Single Family
- Sq.Ft.:
- 2,788
- Status:
- Active
- Beds:
- 5
- Lot size:
- 0.14 Acres
- Year built:
- 2024
- Baths:
- 4.00
- MLS#:
- 10261920
- Subdivision:
- Great Sky
ADDITIONAL INFORMATION
Introducing the Cypress home by Eastwood Homes, awaiting its fortunate new homeowner! This stunning 5-bed, 4-bath abode is a masterpiece of luxury living with its third floor and basement. Step into the heart of the home - a gourmet kitchen adorned with Frigidaire Gallery Series appliances, including a built-in microwave-oven combo, a stainless-steel hood vent, and a 5-burner gas cooktop. Adorned with white cabinets and quartz countertops, this kitchen is as functional as it is stylish. For those who work from home, the main level offers an office space with coffered ceilings, providing an inspiring environment for productivity. Guests will relish the comfort of the main floor guest suite, while upstairs, the primary suite is a sanctuary of indulgence. Picture yourself unwinding in the massive sitting room, accessed through elegant glass French doors. The attached primary bathroom boasts split sinks, a large tile shower with a seat, charming decorative windows, and an expansive walk-in closet. Plus, a third-floor bedroom and full bath. Outside, the allure continues with a spacious front porch ideal for morning coffees and evening chats. And let's not forget the back-covered deck and patio, offering breathtaking water views Co the perfect backdrop for sunrises or sunset gatherings. Close to shopping and 575, but with the feeling of living in the mountains. Great Sky is not just a community, but a lifestyle with its 4 tennis courts, 4 pickleball courts, playgrounds, basketball court, 3 pools (including a separate lap pool and resort-style slide), rentable event space, walking trails, and even community events for everyone from a yearly luau by the pool and visit with Santa to monthly clubs and activities! Come see what all the excitement is about at Sunrise Cove at Great Sky! This home is ready for you NOW!! Up to $5,000 towards closing costs when financing with one of our Partner lenders: Fifth-Third Bank, New American Funding, Wells Fargo, or Southeast Mortgage.
$644,500
359 Woodridge Pass Canton, GA 30114
- Type:
- Single Family
- Sq.Ft.:
- 4,223
- Status:
- Active
- Beds:
- 4
- Lot size:
- 0.23 Acres
- Year built:
- 2017
- Baths:
- 4.00
- MLS#:
- 10261740
- Subdivision:
- Laurel Canyon
ADDITIONAL INFORMATION
Elegant, upscale, and stunning, this 4 bedroom, 4 bath home is the total package in Laurel Canyon. Upon entering, you'll be taken by the vast, open space, high ceilings, natural light, beautiful millwork and rich flooring. The welcoming, 2 story foyer opens to a 12 seat dining area with a 20+ ft ceiling. The gourmet kitchen with high end ss appliances, gas stove, double ovens and expansive, custom island is a definite show stopper. The eat-in area is surrounded by natural light and leads to the amazing screened porch. The family room is complimented by a stack-stone gas fireplace with custom wood mantle. The entire main living area is open and inviting. The primary suite is on the main level and offers a private seating area perfect for seclusion. The en-suite is luxurious with an overextended custom shower, separate tub, double sinks and walk-in closet. A secondary bedroom is also on the main level with its own bathroom, and a large closet. Upstairs, you will find the perfect teenager suite with bedroom, bathroom and sitting area. The basement is immense and perfect for a growing family, teenagers, entertainment, or multi-generational living. The large windows allow significant natural light. An extra finished room with closet and kitchen has many useful options....a bedroom, weight room, office or storage. An additional lovely bedroom and upscale basement bath are added highlights to this amazing home. Unfinished rooms in the basement can be used for a theater, another bedroom and bath. There are lots of options. The exterior offers privacy with a gorgeous backyard, raised garden beds, and a view of a natural setting of trees. The home sits on a cul-de-sac which is a prime location in the neighborhood. The community offers walking-trails, swim/tennis, fitness center, restaurants and golf! It's resort living within a well-maintained and loved home. The home offers a tankless water heater and has just been painted on exterior in January to top it off.
- Type:
- Single Family
- Sq.Ft.:
- n/a
- Status:
- Active
- Beds:
- 3
- Lot size:
- 0.93 Acres
- Year built:
- 1993
- Baths:
- 2.00
- MLS#:
- 10261715
- Subdivision:
- None
ADDITIONAL INFORMATION
3 bedroom/2 bath mobile home on nearly 1 acre. Great investment opportunity! On a beautiful, private lot that would be great for a new build, and is in a highly desirable area, you are tucked back away from the main road and not near any neighbors, but also convenient near shopping, parks and dining and in an excellent school system! Would make a great rental income property. This property is being sold as is and will need to be a cash offer. Schedule your showing today!!
Open House:
Thursday, 4/25 2:00-4:00PM
- Type:
- Single Family
- Sq.Ft.:
- 5,229
- Status:
- Active
- Beds:
- 6
- Lot size:
- 1.25 Acres
- Year built:
- 2004
- Baths:
- 5.00
- MLS#:
- 10261502
- Subdivision:
- Northampton Falls
ADDITIONAL INFORMATION
Welcome to your dream home on a serene 1.25-acre oasis tucked away in a private cul-de-sac. This stunning 6-bedroom, 5-bathroom residence offers an unparalleled blend of luxury, comfort, and convenience. Upon entering, you'll be greeted by gleaming hardwood floors that lead you through the main level of this immaculate home. The main level boasts a bedroom, perfect for guests or multigenerational living, and an updated tiled full bath. The spacious fireside living and dining rooms provide ample space for entertaining in style. The heart of the home lies in the expansive gourmet kitchen, complete with stainless steel appliances, granite countertops, and a walk-in pantry that will delight any chef. Overlooking the vaulted keeping room with a cozy fireplace, this space is sure to become the hub of daily life and cherished gatherings. Retreat to the luxurious master suite, where a cozy fireplace awaits to warm your evenings. The master bath offers a spa-like sanctuary, perfect for unwinding after a long day. Upstairs, three oversized bedrooms provide plenty of room for family and guests to spread out and relax. The finished terrace level is a haven of entertainment, featuring a state-of-the-art theater room with a bar, a spacious recreational room with a billiard table, and an office or sixth bedroom with a full bath. Whether you're hosting movie nights or working from home, this versatile space has you covered. Step outside to discover the magnificent private backyard, where a fenced-in yard provides privacy and security. A stone patio and huge deck with a Pergola awning offer the perfect setting for outdoor gatherings. If you love to garden, you will find ample garden beds to plant all your favorite vegetables or flowers. Professional landscaping, lighting, and a sprinkler system add to the allure of this outdoor oasis. With too many recent upgrades to mention, this home truly has it all. Don't miss your chance to experience luxury living at its finest. Schedule a showing today and make this exquisite residence your own. Special Financing Incentives available on this property with SIRVA Mortgage
$650,000
707 Sweet Gum Way Canton, GA 30115
- Type:
- Single Family
- Sq.Ft.:
- 3,764
- Status:
- Active
- Beds:
- 5
- Lot size:
- 0.66 Acres
- Year built:
- 1999
- Baths:
- 4.00
- MLS#:
- 7347474
- Subdivision:
- Orange Shoals
ADDITIONAL INFORMATION
Enter the lap of luxury with this stunning five-bedroom, four-bathroom home in the highly sought-after Creekview High School district. Gleaming hardwood floors grace the main floor, leading to an open-concept kitchen with granite countertops, a breakfast nook and a separate dining area. The spacious living room features vaulted ceilings and a stacked stone fireplace overlooking the kitchen. Off of the kitchen is an office nook, a laundry room and a full bathroom, making great use of all of the space on this main floor. The main level, oversized owner's suite boasts a sitting area, a remodeled bathroom with a double vanity, a glass-enclosed shower, a bathtub and a walk-in closet. Three additional bedrooms and a full bathroom complete the upper level. The finished basement, with its private entry, offers potential as an in-law suite or income-generating rental with a full bedroom and a full bathroom. With new carpet, fresh paint and an amazing backyard space perfect for entertaining, this home is a true masterpiece. Enjoy extraordinary living in the Orange Shoals neighborhood in beautiful Canton, Georgia.
$709,000
116 Arcadia Park Canton, GA 30114
- Type:
- Single Family
- Sq.Ft.:
- 5,387
- Status:
- Active
- Beds:
- 5
- Lot size:
- 0.27 Acres
- Year built:
- 2003
- Baths:
- 6.00
- MLS#:
- 7346414
- Subdivision:
- River Green
ADDITIONAL INFORMATION
Nestled in the sought-after Madison Park @ River Green, this beautiful Southern Living style home, boasts a huge open floor plan on the main level. As you step through the front door, you're greeted by an abundance of natural light dancing through the floor to ceiling windows. The open concept layout seamlessly connects the living room & kitchen, creating the perfect space for entertaining friends & family. From the kitchen, step out the back door into your own personal oasis with the inviting & entertaining back porch & rock path leading up to the outdoor fireplace where every sunset becomes a celebration & every gathering turns into a cherished memory. The main level of the home also includes a dining room, reading room/office, a separate guest suite with full bath, & a 3 car garage. The upstairs loft area leads to 4 other bedrooms, including the master, all with their own private full bath. The master suite is a haven of tranquility that goes beyond the ordinary. The generous size accommodates not only a sumptuous bed but also a dedicated reading/sitting area. A private retreat where you can unwind with a good book or simply bask in the serenity of your surroundings. Descend into the lower level, and you'll find a haven for leisure & entertainment enthusiasts.The spacious man-cave boasts a fully equipped bar, perfect for hosting and raising a toast to unforgettable moments. For fitness enthusiasts, the terrace level also features a home gym-a private space to stay active & healthy without ever leaving the comfort of your home. Take advantage of all that River Green has to offer, from the Clubhouse, Pool & playground, Tennis Courts, & Basketball Courts. Whether you're looking for a haven of relaxation or a space to entertain and impress, this home has it all. Schedule your showing today!
- Type:
- Single Family
- Sq.Ft.:
- 2,892
- Status:
- Active
- Beds:
- 3
- Lot size:
- 0.16 Acres
- Year built:
- 2024
- Baths:
- 3.00
- MLS#:
- 7346070
- Subdivision:
- River Green
ADDITIONAL INFORMATION
Award winning JW Collection is proud and excited to introduce Canton's new premiere Qualified Adult (one person in home over 55) Community, within the fabulous River Green Community. Lakeside is a gated community with a mix of owner's on main and two story owner's up homes, all elevator capable, and these wooded lots are all spectacular. Lakeside will have its own private Active Adult Clubhouse as well as a Dog Park and Lake Side amenity within the Lakeside gates, Close to the 6-acre Legacy Lake. Enjoy the Resort-Like Amenities of River Green (2 Clubhouses, Family Pool, Lap Pool, Children's Pool with Splash Features, Resort-Like Water Slides, Lighted Tennis Courts, Covered Spectator Gazebo, Soccer Fields, Basketball Court, Playgrounds, Hiking Trails, Fish-Catch & Release Lake and more). Lakeside at River Green is THE LUXURY YOU DESERVE! GREENWOOD/FINISHED TERRACE LEVEL
- Type:
- Single Family
- Sq.Ft.:
- 3,092
- Status:
- Active
- Beds:
- 2
- Lot size:
- 0.15 Acres
- Year built:
- 2024
- Baths:
- 3.00
- MLS#:
- 7346110
- Subdivision:
- River Green
ADDITIONAL INFORMATION
Award winning JW Collection is proud and excited to introduce Canton's new premiere Qualified Adult (one person in home over 55) Community, within the fabulous River Green Community. Lakeside is a gated community with a mix of owner's on main and two story owner's up homes, all elevator capable, and these wooded lots are all spectacular. Lakeside will have its own private Active Adult Clubhouse as well as a Dog Park and Lake Side amenity within the Lakeside gates, Close to the 6-acre Legacy Lake. Enjoy the Resort-Like Amenities of River Green (2 Clubhouses, Family Pool, Lap Pool, Children's Pool with Splash Features, Resort-Like Water Slides, Lighted Tennis Courts, Covered Spectator Gazebo, Soccer Fields, Basketball Court, Playgrounds, Hiking Trails, Fish-Catch & Release Lake and more). Lakeside at River Green is THE LUXURY YOU DESERVE! MONROE/FINISHED TERRACE LEVEL

The data relating to real estate for sale on this web site comes in part from the Broker Reciprocity Program of Georgia MLS. Real estate listings held by brokerage firms other than this broker are marked with the Broker Reciprocity logo and detailed information about them includes the name of the listing brokers. The broker providing this data believes it to be correct but advises interested parties to confirm them before relying on them in a purchase decision. Copyright 2024 Georgia MLS. All rights reserved.
Price and Tax History when not sourced from FMLS are provided by public records. Mortgage Rates provided by Greenlight Mortgage. School information provided by GreatSchools.org. Drive Times provided by INRIX. Walk Scores provided by Walk Score®. Area Statistics provided by Sperling’s Best Places.
For technical issues regarding this website and/or listing search engine, please contact Xome Tech Support at 844-400-9663 or email us at xomeconcierge@xome.com.
License # 367751 Xome Inc. License # 65656
AndreaD.Conner@xome.com 844-400-XOME (9663)
750 Highway 121 Bypass, Ste 100, Lewisville, TX 75067
Information is deemed reliable but is not guaranteed.
Canton Real Estate
The median home value in Canton, GA is $539,950. This is higher than the county median home value of $245,800. The national median home value is $219,700. The average price of homes sold in Canton, GA is $539,950. Approximately 47.91% of Canton homes are owned, compared to 48.04% rented, while 4.06% are vacant. Canton real estate listings include condos, townhomes, and single family homes for sale. Commercial properties are also available. If you see a property you’re interested in, contact a Canton real estate agent to arrange a tour today!
Canton, Georgia has a population of 25,806. Canton is less family-centric than the surrounding county with 34.33% of the households containing married families with children. The county average for households married with children is 39.38%.
The median household income in Canton, Georgia is $54,470. The median household income for the surrounding county is $75,477 compared to the national median of $57,652. The median age of people living in Canton is 32.9 years.
Canton Weather
The average high temperature in July is 85.3 degrees, with an average low temperature in January of 28.5 degrees. The average rainfall is approximately 52 inches per year, with 1.9 inches of snow per year.
