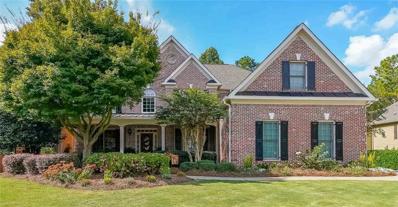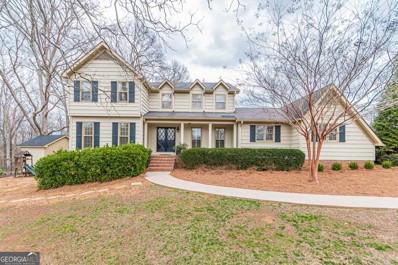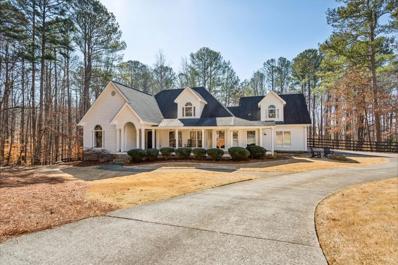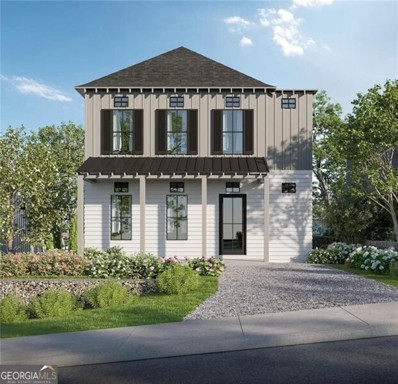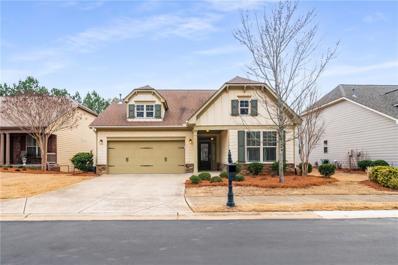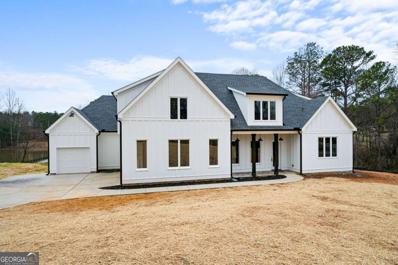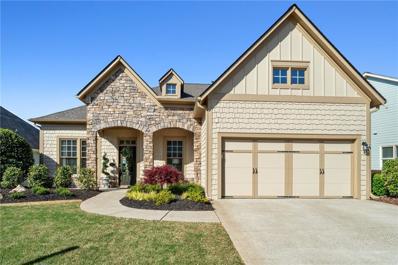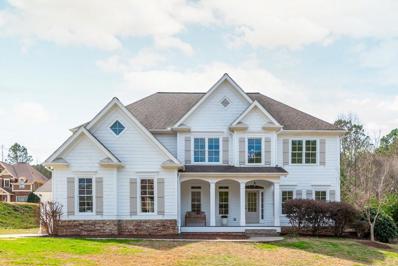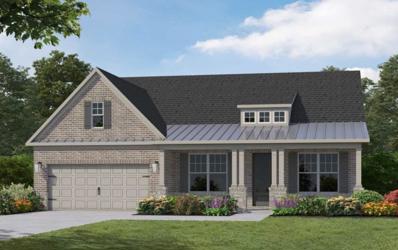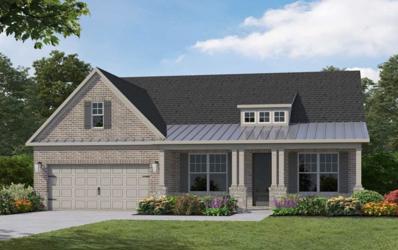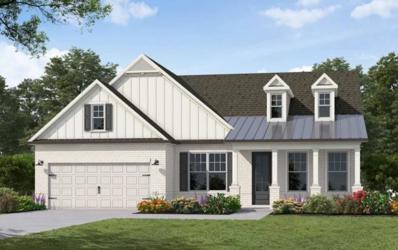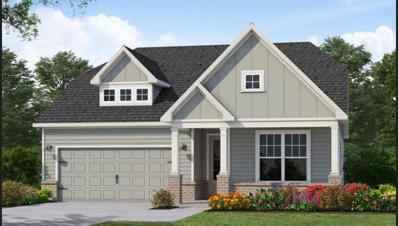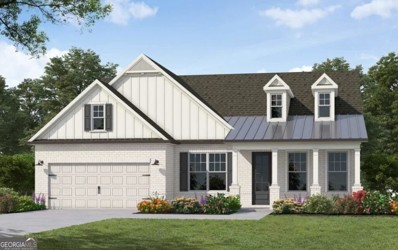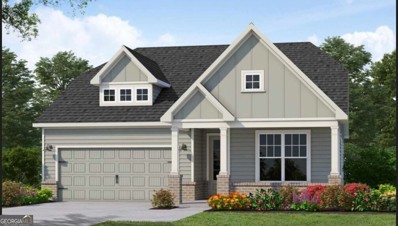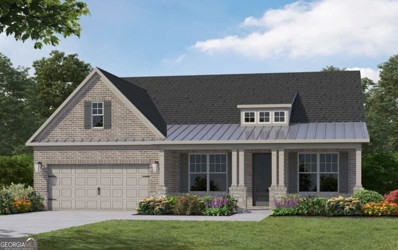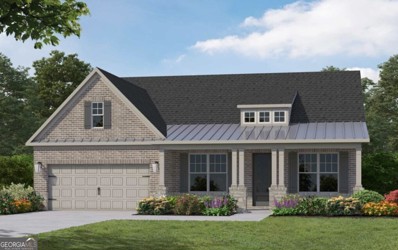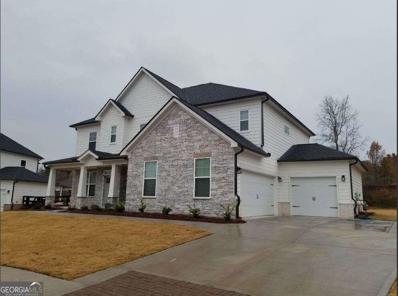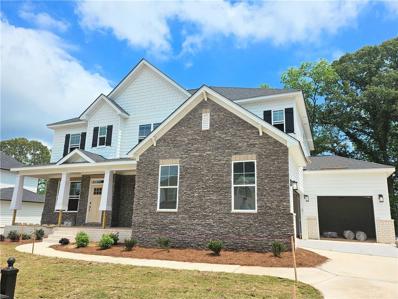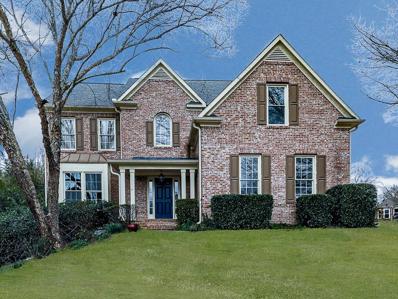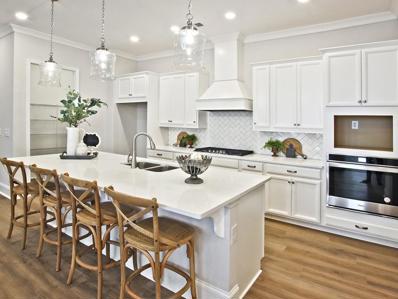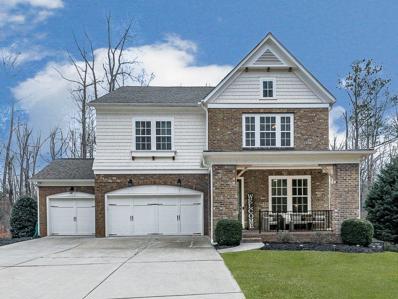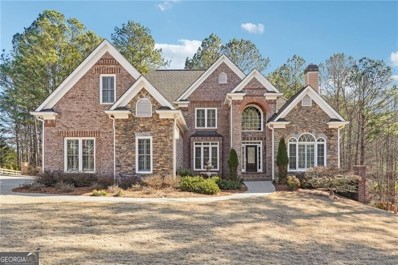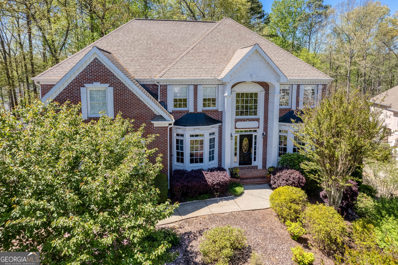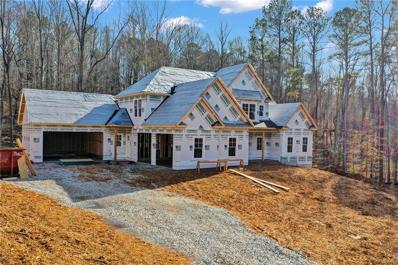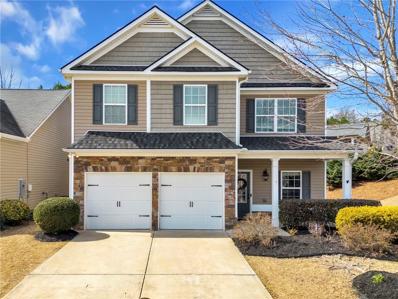Canton GA Homes for Sale
- Type:
- Single Family
- Sq.Ft.:
- 3,723
- Status:
- Active
- Beds:
- 5
- Lot size:
- 0.34 Acres
- Year built:
- 2002
- Baths:
- 4.00
- MLS#:
- 7345844
- Subdivision:
- Bridgemill
ADDITIONAL INFORMATION
In the extremely popular Bridgemill subdivision! Welcome to this stunning property boasting golf course views. This spacious 5 bedroom and 4 bath home is infused with natural light, creating an inviting and bright ambiance throughout. The kitchen is a chef's dream, equipped with modern amenities and stainless steel appliances. Home features a 2 story family room with a wall of windows with views to the kitchen. Large Master Bedroom features updated master bath with soaking tub and frameless shower. Large back deck, where you can relax and unwind while appreciating the picturesque golf course views and enjoying the fresh air. The open floorplan makes this perfect for entertaining guests or spending quality time with family. This home features a walkout basement and a covered patio that opens to the large backyard. Highlighted by Decorative Aluminum fence. Amazing curb appeal with the covered front porch and a side entry garage. This home is a must see!
- Type:
- Single Family
- Sq.Ft.:
- 4,020
- Status:
- Active
- Beds:
- 4
- Lot size:
- 0.57 Acres
- Year built:
- 1976
- Baths:
- 4.00
- MLS#:
- 10260072
- Subdivision:
- None
ADDITIONAL INFORMATION
Immaculate 4 Bedroom 3 1/2 bath home located in the Creekview School District with low Cherokee County taxes. Beautiful landscape yards with a deck and screen porch that over looks a huge level back yard for children to play. Updated kitchen with quartz counter tops, tile back splash, and stainless steel appliances. Separated dining room and breakfast area. Also separate family and living room. First floor is all hardwoods with a brick paver foyer. Basement apartment with inside and outside entry. Tile bathroom floors and showers. Beautiful well maintained home with outstanding storage building and a she-shed. Close to shopping with possible commercial potential. Great home ready for a new family.
$1,299,900
555 Split Ridge Drive Canton, GA 30115
- Type:
- Single Family
- Sq.Ft.:
- 3,846
- Status:
- Active
- Beds:
- 5
- Lot size:
- 4.13 Acres
- Year built:
- 1997
- Baths:
- 4.00
- MLS#:
- 7345382
- Subdivision:
- N/A
ADDITIONAL INFORMATION
Tranquility meets Convenience in Canton! Escape to your own Private Retreat nestled on over 4 Acres of serene landscape! This stunning home boasts an Outdoor Oasis with Trails and a Creek that will take your breath away, all while being just Minutes away from Shopping, Dining, and Entertainment options. Step onto the Covered, Rocking Chair Front Porch and be welcomed into the Foyer Entrance where beautiful Hardwood Floors lead you into the Fireside Family Room, complete with Built-In Shelving and seamless access to the Rear Deck, perfect for enjoying the picturesque views. Adjacent to the Family Room is the inviting Dining Room, showcasing a Shiplap Accent Wall, setting the stage for intimate gatherings. The Chef’s Dream Kitchen awaits, boasting Stainless Steel Appliances, a Marble Backsplash, Soapstone Countertops, and a generously sized Central Island with a Breakfast Bar, ideal for culinary creations and casual dining alike. A luxurious Main Level Owner’s Suite beckons with a Tray Ceiling, Balcony Access, Custom Walk-In Closet, and a Spa-Style Ensuite with Dual Vanities, a Clawfoot Soaking Tub, and a Separate Tiled Shower. Completing the main level is a spacious Bedroom and Full Bathroom with a Tiled Shower providing the perfect guest suite or bedroom retreat. Upstairs, Two Additional Bedrooms enjoy a Full Bathroom. A Bonus Loft Space offers versatility as a Home Office, Playroom, or Additional Guest Suite. Venture downstairs to the Terrace Level Basement, where a Second Kitchen, Dining Area, Family Room, Bedroom, and Full Bathroom await, creating the perfect In-Law Suite or Guest Accommodations. Additional space in the basement provides endless opportunities for a Home Gym, Office, or Media Space. Step outside to discover the Ultimate Outdoor Retreat, featuring an Inground Pool and Hot Tub overlooking the scenic surroundings just outside the Fully Fenced Backyard. Beyond the Fenced portion of the yard you'll find trails, creeks, and stunning views in the Four Acres of Land! Whether you’re lounging poolside or enjoying Al Fresco Dinners on the Covered Patio, this outdoor oasis offers endless possibilities for relaxation and entertainment. A Two-Car Garage completes this exceptional property, offering both convenience and storage. Enjoy the best of both worlds with the Peace and Privacy of country living, paired with Easy Access to nearby Amenities and Highways!
$749,900
176 Railroad Street Canton, GA 30114
- Type:
- Single Family
- Sq.Ft.:
- 2,646
- Status:
- Active
- Beds:
- 3
- Year built:
- 2023
- Baths:
- 4.00
- MLS#:
- 10259778
- Subdivision:
- Sanctuaire
ADDITIONAL INFORMATION
Introducing Sanctuaire, a new unprecedented living experience in the heart of historic downtown Canton. Created and built by Folia Group, starting high $600's. Phase One is currently underway and will feature 14 single-family homes along the corner of Railroad and Academy Street and Marietta Avenue. Your life and space... your way - you have the luxury of choice with Sanctuaire. Starting as a 2 bedroom, 2.5 bath home, you have the opportunity of enhancing to a 3 or 4 bedroom. All homes boasts an open concept main living area perfect for modern entertaining, 10+ ceilings on all levels, hardwoods throughout, stainless steel appliance package w/ dual fuel range. Georgia provides a four-season lifestyle, take full advantage with access to covered porches to extend your living space outside. A private veranda with garden area will delight and provide an opportunity to refresh and recharge. The home is washed in natural light from the abundance of "walls of windows", a distinctive feature the Folia Group delivers. The designer, curated interiors showcase the best-in-class detail, finishes, and selections. You are seconds away from Downton Canton boutique shopping, local eateries, and the well-known, energetic entertainment district of The Mill. Recreation options such as The Etowah River, north Georgia Mountains are so close! This beautifully handcrafted home, with charming small-town vibe, and warm sense of community makes Sanctuaire the ideal place to call home. Come be one of the Lucky Few!
$525,000
208 Aster Court Canton, GA 30114
- Type:
- Single Family
- Sq.Ft.:
- 1,928
- Status:
- Active
- Beds:
- 2
- Lot size:
- 0.18 Acres
- Year built:
- 2014
- Baths:
- 2.00
- MLS#:
- 7345001
- Subdivision:
- Soleil Laurel Canyon
ADDITIONAL INFORMATION
This sought after Emerson floor-plan has fresh neutral paint throughout home, gorgeous matching wood flooring in every room and a spacious, level fenced in backyard. The large chef’s kitchen has lots of cabinet space, granite countertops, large pantry, massive island with sink, and an instant hot water dispenser which makes for easy entertaining. The light and bright home has views to family room with fireplace, separate open concept dining room and extensive molding throughout. The owner’s suite on main features trey ceiling, en-suite with double vanity, huge walk-in closet, and large zero entry walk-in tiled shower. The additional bedroom, office, and laundry room with extra storage are all on the main level. Gorgeous hardwood floors throughout and all bathrooms have tile floors. Soleil offers many amenities including a gated entry with a 24/7 guard, a gym, pool, golf course, tennis courts, a stunning clubhouse and more! The HOA also coordinates social gatherings and outings frequently! Soleil at Laurel Canyon, the premier popular 500-acre sought-after active adult neighborhood in north Georgia boasts a 30,000 square foot clubhouse with indoor and outdoor pools, tennis courts, pickle ball courts, a garden center with greenhouse, + more. Minutes away from shopping and dining.
- Type:
- Single Family
- Sq.Ft.:
- n/a
- Status:
- Active
- Beds:
- 4
- Lot size:
- 2.02 Acres
- Year built:
- 2024
- Baths:
- 5.00
- MLS#:
- 10259746
- Subdivision:
- None
ADDITIONAL INFORMATION
Quality abounds in this beautiful country home crafted on 2.02 acres on picturesque Batesville Road in Canton. Open, open, open floorplan. Spacious primary bedroom retreat with an abundance of privacy and storage. Space for an upstairs library. Flexible space on bath level for home office or den. Bedroom and private bath on the main level. Formal private room, in addition to main level full bath. 3-car side entry garage with ample parking for several automobiles. Great country living conveniently located to shopping and schools. See photographs for floorplan.
$515,000
304 WOODRIDGE Pass Canton, GA 30114
- Type:
- Single Family
- Sq.Ft.:
- 2,094
- Status:
- Active
- Beds:
- 3
- Lot size:
- 0.21 Acres
- Year built:
- 2009
- Baths:
- 2.00
- MLS#:
- 7344202
- Subdivision:
- Laurel Canyon
ADDITIONAL INFORMATION
Single-level living in a stunning David Weekly home in the mountain golf course community of Laurel Canyon! Welcome home to this spacious ranch, on a level lot, with a cozy screened-in porch. This home features high ceilings, formal dining, a flexible bedroom/den/office with glass panel doors, a beautiful granite-topped kitchen with large island that overlooks the living room. The large living room has custom-built cabinetry and a gas fireplace. Head on back to the owner's retreat and find a large space with his and hers closets and an en-suite with a huge, jaw-dropping walk-in shower. Ready to relax? Grab a cup of coffee and lounge in screened-in back porch overlooking a beautifully landscaped, level, fenced backyard. All this in the wonderful community of Longleaf at Laurel Canyon boasting a clubhouse, golf course, swim, tennis, and pickleball. Don't miss this opportunity!
$765,000
310 Hardwick Drive Canton, GA 30115
- Type:
- Single Family
- Sq.Ft.:
- 3,134
- Status:
- Active
- Beds:
- 6
- Lot size:
- 0.47 Acres
- Year built:
- 2006
- Baths:
- 4.00
- MLS#:
- 7343879
- Subdivision:
- Governor's Preserve
ADDITIONAL INFORMATION
Nestled in the peaceful Governor's Preserve neighborhood, this beautifully renovated "like new" 6-bedroom, 4 bathroom home sits on almost half an acre of land, offering a blend of style and comfort. Step inside to a welcoming foyer leading to cozy sun flooded living areas adorned with custom touches. Food enthusiasts will love the gourmet kitchen with modern amenities and brand new stainless steel appliances. Entertainment spaces include a cozy living room with a fireplace and a formal dining area. A highly desired bedroom on the main floor with an on suite full bathroom is perfect for guests giving them a comfortable space to call their own. Upstairs, there are four secondary bedrooms and two full bathrooms for added convenience. The primary bedroom features a large walk-in closet and a luxurious spa-like bathroom including a soaking tub. The property also boasts a 3-car garage and plenty of outdoor space for relaxation. Newer roof and BRAND NEW HVAC systems. The Community of Governors Preserve is surrounded by the Etowah River, and has been awarded a certificate of achievement by the National Wildlife Federation for the establishment and maintenance of Backyard Wildlife Habitat.Whether you're an outdoor enthusiast, fitness buff, or social butterfly, this neighborhood has something to offer everyone. High-end amenities include an expansive clubhouse with beautiful views of the river from the back deck. A resort style pool with a waterslide your family will love! 4 tennis courts, a playground, basketball court, and 500 picturesque acres of nature that include riverfront hiking trails, breathtaking mountain views, and the tranquil tones of the Etowah River. Conveniently located near GA-575, Governor's Preserve offers proximity to shopping, dining, and renowned schools.
$771,290
337 Sobeck Way Canton, GA 30115
- Type:
- Single Family
- Sq.Ft.:
- 2,929
- Status:
- Active
- Beds:
- 3
- Lot size:
- 0.23 Acres
- Year built:
- 2024
- Baths:
- 3.00
- MLS#:
- 7343907
- Subdivision:
- Soleil Belmont Park
ADDITIONAL INFORMATION
Patrick Malloy Communities 55 and better community Soleil Belmont Park features 471 low maintenance homes situated on large homesites. Located between the picturesque towns of Milton and Canton, Soleil Belmont Park provides a dream setting for active adults aged 55 and above. The Soleil brand has redefined active adult living in Georgia. Residents of Soleil Belmont Park are privy to an array of amenities: a rejuvenating resort-style pool, a cutting-edge health & fitness center, a cozy coffee and cocktail bar, pickleball, and bocce ball courts, a gourmet kitchen for catering, winding walking trails, flourishing gardens, and a dedicated arts & crafts studio. Further enriching the experience, an on-site lifestyle and travel director ensures an ever-evolving calendar of events and excursions. Joining the Soleil community means bidding adieu to seasonal chores and property upkeep. We offer comprehensive services, allowing residents the freedom to chase passions, kindle friendships, and truly relish life. For the discerning active adult, Soleil Belmont Park isn't just a community, it's home.
$773,015
325 Sobeck Way Canton, GA 30115
- Type:
- Single Family
- Sq.Ft.:
- 2,929
- Status:
- Active
- Beds:
- 2
- Lot size:
- 0.23 Acres
- Year built:
- 2024
- Baths:
- 3.00
- MLS#:
- 7343892
- Subdivision:
- Soleil Belmont Park
ADDITIONAL INFORMATION
Patrick Malloy Communities 55 and better community Soleil Belmont Park features 471 low maintenance homes situated on large homesites. Located between the picturesque towns of Milton and Canton, Soleil Belmont Park provides a dream setting for active adults aged 55 and above. The Soleil brand has redefined active adult living in Georgia. Residents of Soleil Belmont Park are privy to an array of amenities: a rejuvenating resort-style pool, a cutting-edge health & fitness center, a cozy coffee and cocktail bar, pickleball, and bocce ball courts, a gourmet kitchen for catering, winding walking trails, flourishing gardens, and a dedicated arts & crafts studio. Further enriching the experience, an on-site lifestyle and travel director ensures an ever-evolving calendar of events and excursions. Joining the Soleil community means bidding adieu to seasonal chores and property upkeep. We offer comprehensive services, allowing residents the freedom to chase passions, kindle friendships, and truly relish life. For the discerning active adult, Soleil Belmont Park isn't just a community, it's home.
$713,335
321 Sobeck Way Canton, GA 30115
- Type:
- Single Family
- Sq.Ft.:
- 2,673
- Status:
- Active
- Beds:
- 3
- Lot size:
- 0.23 Acres
- Year built:
- 2024
- Baths:
- 3.00
- MLS#:
- 7343920
- Subdivision:
- Soleil Belmont Park
ADDITIONAL INFORMATION
Patrick Malloy Communities 55 and better community Soleil Belmont Park features 471 low maintenance homes situated on large homesites. Located between the picturesque towns of Milton and Canton, Soleil Belmont Park provides a dream setting for active adults aged 55 and above. The Soleil brand has redefined active adult living in Georgia. Residents of Soleil Belmont Park are privy to an array of amenities: a rejuvenating resort-style pool, a cutting-edge health & fitness center, a cozy coffee and cocktail bar, pickleball, and bocce ball courts, a gourmet kitchen for catering, winding walking trails, flourishing gardens, and a dedicated arts & crafts studio. Further enriching the experience, an on-site lifestyle and travel director ensures an ever-evolving calendar of events and excursions. Joining the Soleil community means bidding adieu to seasonal chores and property upkeep. We offer comprehensive services, allowing residents the freedom to chase passions, kindle friendships, and truly relish life. For the discerning active adult, Soleil Belmont Park isn't just a community, it's home.
$575,600
309 Sobeck Way Canton, GA 30115
- Type:
- Single Family
- Sq.Ft.:
- 1,807
- Status:
- Active
- Beds:
- 2
- Lot size:
- 0.24 Acres
- Year built:
- 2024
- Baths:
- 2.00
- MLS#:
- 7343918
- Subdivision:
- Soleil Belmont Park
ADDITIONAL INFORMATION
Patrick Malloy Communities 55 and better community Soleil Belmont Park features 471 low maintenance homes situated on large homesites. Located between the picturesque towns of Milton and Canton, Soleil Belmont Park provides a dream setting for active adults aged 55 and above. The Soleil brand has redefined active adult living in Georgia. Residents of Soleil Belmont Park are privy to an array of amenities: a rejuvenating resort-style pool, a cutting-edge health & fitness center, a cozy coffee and cocktail bar, pickleball, and bocce ball courts, a gourmet kitchen for catering, winding walking trails, flourishing gardens, and a dedicated arts & crafts studio. Further enriching the experience, an on-site lifestyle and travel director ensures an ever-evolving calendar of events and excursions. Joining the Soleil community means bidding adieu to seasonal chores and property upkeep. We offer comprehensive services, allowing residents the freedom to chase passions, kindle friendships, and truly relish life. For the discerning active adult, Soleil Belmont Park isn't just a community, it's home.
$713,335
321 Sobeck Way Canton, GA 30115
- Type:
- Single Family
- Sq.Ft.:
- 2,673
- Status:
- Active
- Beds:
- 3
- Lot size:
- 0.23 Acres
- Year built:
- 2024
- Baths:
- 3.00
- MLS#:
- 10258451
- Subdivision:
- Soleil Belmont Park
ADDITIONAL INFORMATION
Patrick Malloy Communities 55 and better community Soleil Belmont Park features 471 low maintenance homes situated on large homesites. Located between the picturesque towns of Milton and Canton, Soleil Belmont Park provides a dream setting for active adults aged 55 and above. The Soleil brand has redefined active adult living in Georgia. Residents of Soleil Belmont Park are privy to an array of amenities: a rejuvenating resort-style pool, a cutting-edge health & fitness center, a cozy coffee and cocktail bar, pickleball, and bocce ball courts, a gourmet kitchen for catering, winding walking trails, flourishing gardens, and a dedicated arts & crafts studio. Further enriching the experience, an on-site lifestyle and travel director ensures an ever-evolving calendar of events and excursions. Joining the Soleil community means bidding adieu to seasonal chores and property upkeep. We offer comprehensive services, allowing residents the freedom to chase passions, kindle friendships, and truly relish life. For the discerning active adult, Soleil Belmont Park isn't just a community, it's home.
$575,600
309 Sobeck Way Canton, GA 30115
- Type:
- Single Family
- Sq.Ft.:
- 1,807
- Status:
- Active
- Beds:
- 2
- Lot size:
- 0.24 Acres
- Year built:
- 2024
- Baths:
- 2.00
- MLS#:
- 10258447
- Subdivision:
- Soleil Belmont Park
ADDITIONAL INFORMATION
Patrick Malloy Communities 55 and better community Soleil Belmont Park features 471 low maintenance homes situated on large homesites. Located between the picturesque towns of Milton and Canton, Soleil Belmont Park provides a dream setting for active adults aged 55 and above. The Soleil brand has redefined active adult living in Georgia. Residents of Soleil Belmont Park are privy to an array of amenities: a rejuvenating resort-style pool, a cutting-edge health & fitness center, a cozy coffee and cocktail bar, pickleball, and bocce ball courts, a gourmet kitchen for catering, winding walking trails, flourishing gardens, and a dedicated arts & crafts studio. Further enriching the experience, an on-site lifestyle and travel director ensures an ever-evolving calendar of events and excursions. Joining the Soleil community means bidding adieu to seasonal chores and property upkeep. We offer comprehensive services, allowing residents the freedom to chase passions, kindle friendships, and truly relish life. For the discerning active adult, Soleil Belmont Park isn't just a community, it's home.
$771,290
337 Sobeck Way Canton, GA 30115
- Type:
- Single Family
- Sq.Ft.:
- 2,929
- Status:
- Active
- Beds:
- 3
- Lot size:
- 0.23 Acres
- Year built:
- 2024
- Baths:
- 3.00
- MLS#:
- 10258440
- Subdivision:
- Soleil Belmont Park
ADDITIONAL INFORMATION
Patrick Malloy Communities 55 and better community Soleil Belmont Park features 471 low maintenance homes situated on large homesites. Located between the picturesque towns of Milton and Canton, Soleil Belmont Park provides a dream setting for active adults aged 55 and above. The Soleil brand has redefined active adult living in Georgia. Residents of Soleil Belmont Park are privy to an array of amenities: a rejuvenating resort-style pool, a cutting-edge health & fitness center, a cozy coffee and cocktail bar, pickleball, and bocce ball courts, a gourmet kitchen for catering, winding walking trails, flourishing gardens, and a dedicated arts & crafts studio. Further enriching the experience, an on-site lifestyle and travel director ensures an ever-evolving calendar of events and excursions. Joining the Soleil community means bidding adieu to seasonal chores and property upkeep. We offer comprehensive services, allowing residents the freedom to chase passions, kindle friendships, and truly relish life. For the discerning active adult, Soleil Belmont Park isn't just a community, it's home.
$773,015
325 Sobeck Way Canton, GA 30115
- Type:
- Single Family
- Sq.Ft.:
- 2,929
- Status:
- Active
- Beds:
- 2
- Lot size:
- 0.23 Acres
- Year built:
- 2024
- Baths:
- 3.00
- MLS#:
- 10258428
- Subdivision:
- Soleil Belmont Park
ADDITIONAL INFORMATION
Patrick Malloy Communities 55 and better community Soleil Belmont Park features 471 low maintenance homes situated on large homesites. Located between the picturesque towns of Milton and Canton, Soleil Belmont Park provides a dream setting for active adults aged 55 and above. The Soleil brand has redefined active adult living in Georgia. Residents of Soleil Belmont Park are privy to an array of amenities: a rejuvenating resort-style pool, a cutting-edge health & fitness center, a cozy coffee and cocktail bar, pickleball, and bocce ball courts, a gourmet kitchen for catering, winding walking trails, flourishing gardens, and a dedicated arts & crafts studio. Further enriching the experience, an on-site lifestyle and travel director ensures an ever-evolving calendar of events and excursions. Joining the Soleil community means bidding adieu to seasonal chores and property upkeep. We offer comprehensive services, allowing residents the freedom to chase passions, kindle friendships, and truly relish life. For the discerning active adult, Soleil Belmont Park isn't just a community, it's home.
- Type:
- Single Family
- Sq.Ft.:
- 3,403
- Status:
- Active
- Beds:
- 5
- Lot size:
- 0.42 Acres
- Year built:
- 2024
- Baths:
- 4.00
- MLS#:
- 10258362
- Subdivision:
- Carmichael Farms
ADDITIONAL INFORMATION
Carmichael Farms presents our amazing Sequoia floorplan, 3400 sf, 5 bedrooms, 4 baths and 3 bay garage and unfinished basement! This home features a Guest Suite on the main level, with walk-in closet and attached bath, a private study with French doors, family room, dining room and sunny breakfast nook. The fabulous Chef style kitchen comes with built-in microwave/oven combination, 5 burner gas cook top, large island, walk-in pantry, 42" painted linen white cabinets, quartz countertops in the kitchen, and primary bath. The Primary Suite is on the 2nd level and comes with separate tub and shower and large walk-in closet. An additional 3 bedrooms, 3 baths, storage and large loft complete the 2nd level. You'll enjoy relaxing on the large front and rear covered porches and the Resort style amenities at Carmichael Farms which include a JR Olympic swimming pool, 4 lighted tennis courts, gorgeous clubhouse available for private parties, fitness center, event lawn and more. This is a great home and a must see! Seller is offering up to $20k builder incentive toward closing costs. This home faces east.
- Type:
- Single Family
- Sq.Ft.:
- 3,403
- Status:
- Active
- Beds:
- 5
- Lot size:
- 0.42 Acres
- Year built:
- 2024
- Baths:
- 4.00
- MLS#:
- 7343483
- Subdivision:
- Carmichael Farms
ADDITIONAL INFORMATION
Carmichael Farms presents our amazing Sequoia floorplan, 3400 sf, 5 bedrooms, 4 baths and 3 bay garage and unfinished basement! This home features a Guest Suite on the main level, with walk-in closet and attached bath, a private study with French doors, family room, dining room and sunny breakfast nook. The fabulous Chef style kitchen comes with built-in microwave/oven combination, 5 burner gas cook top, large island, walk-in pantry, 42" painted linen white cabinets, quartz countertops in the kitchen, and primary bath. The Primary Suite is on the 2nd level and comes with separate tub and shower and large walk-in closet. An additional 3 bedrooms, 3 baths, storage and large loft complete the 2nd level. You'll enjoy relaxing on the large front and rear covered porches and the Resort style amenities at Carmichael Farms which include a JR Olympic swimming pool, 4 lighted tennis courts, gorgeous clubhouse available for private parties, fitness center, event lawn and more. This is a great home and a must see! Seller is offering up to $20k builder incentive toward closing costs. This home faces east.
- Type:
- Single Family
- Sq.Ft.:
- 3,433
- Status:
- Active
- Beds:
- 5
- Lot size:
- 0.27 Acres
- Year built:
- 1999
- Baths:
- 4.00
- MLS#:
- 7343214
- Subdivision:
- Middlebrooke
ADDITIONAL INFORMATION
Move in ready 5 Bedroom 3.5 home with a finished basement on a Cul de sac lot . The upstairs offers 4 bedroom 2 full bath with laundry in the hall. Bathrooms have been updated On the main level offers sitting room, dining room ,kitchen with stainless steel appliances, living room with a gas starter fireplace half bathroom. The Back of the main level offers a large deck and overlooks the fenced backyard. The downstairs is finished and has a nice office to the right or teenagers room with a full bathroom the back of the downstairs,has a separate bedroom, another room that could be exercise room, office or computer room. The downstairs also has a sitting room with sink and has access to the fenced backyard.Pictures of main area,upstairs and downstairs are virtually staged pictures The first 15 photos are virtually staged pictures
$601,124
341 McQueen Way Canton, GA 30115
- Type:
- Single Family
- Sq.Ft.:
- 2,395
- Status:
- Active
- Beds:
- 3
- Lot size:
- 0.24 Acres
- Year built:
- 2024
- Baths:
- 3.00
- MLS#:
- 7343283
- Subdivision:
- Courtyards at Hickory Flat
ADDITIONAL INFORMATION
NEW by Award Winning TRATON HOMES - The McQueen B Plan - 2 Bedrooms and 2 Baths all on the main level and a 3rd Bedroom, 3rd Bath and Media Room upstairs. This home will be ready in Summer. This 55+ Active Adult Community, features a clubhouse, pickleball courts and a dog park. This beautiful lot is located in the cul-de-sac with open views from the covered front porch. This home makes an inviting first impression when you walk through the front door with its warm and welcoming foyer, flanked by a secondary bedroom and full bath which leads to the bright open kitchen, dining and family room. With 9 ft ceilings, LED lighting as well as pendant lights over the island, a gorgeous kitchen with a large island and a spacious walk-in pantry, and under cabinet lighting awaits you. The huge owner's suite includes a luxurious shower, with stepless entry and a built-in seat, large walk-in closet, linen closet and second separate closet as well as double vanities. This home also includes an open designated dining area that is open to the kitchen and family room. The family room features a gas fireplace and looks out on to the covered courtyard patio. The second floor features the third bedroom and bath in addition to the Media Room. The walk-in laundry room includes a utility sink and is found in the hallway on the main level. Walking distance to the Publix shopping center, a short drive to Woodmont Golf Club, Downtown Woodstock and Northside Cherokee Hospital. A $10,000 bonus is offered for Design Options, Closing Costs or HOA Dues when using Traton's preferred lender. PLEASE NOTE ALL PHOTOS ARE STOCK PHOTOS AND ARE NOT OF ACTUAL HOME AS HOME IS UNDER CONSTRUCTION!
- Type:
- Single Family
- Sq.Ft.:
- 3,456
- Status:
- Active
- Beds:
- 5
- Lot size:
- 0.66 Acres
- Year built:
- 2016
- Baths:
- 5.00
- MLS#:
- 7343153
- Subdivision:
- WOODMONT GOLF & COUNTRY CLUB
ADDITIONAL INFORMATION
Discover the epitome of luxury living in the Woodmont Golf & Country Club community with this magnificent 5-bedroom, 3.5-bathroom single-family residence. Situated in a sought-after school zone and offering an array of premium features, this stunning home is an exceptional find for discerning buyers. The main level has separate office providing a tranquil space for remote work or study, a gourmet kitchen, complete with a large island, perfect for culinary enthusiasts and entertaining alike. Unwind in the cozy family room, featuring a fireplace and ample natural light. Retreat to the luxurious master suite, which includes a sitting room for added comfort and relaxation. Upstairs, a loft flex space provides additional room for recreation or relaxation. The finished basement is a true highlight of this home, offering an in-law suite, complete with a second laundry room for added convenience. Garage features epoxy garage flooring, providing ample storage space and easy access to outdoor equipment. Step outside to the enclosed deck, where you can enjoy the serene surroundings and panoramic views of the lush landscape. Residents of Woodmont Golf & Country Club enjoy access to a host of upscale amenities, including golf courses, tennis courts, swimming pools, and clubhouse facilities. With its convenient location near top-rated schools, shopping, and dining, this home offers the perfect balance of luxury, comfort, and convenience.
$780,000
408 Candler Trail Canton, GA 30115
- Type:
- Single Family
- Sq.Ft.:
- 3,695
- Status:
- Active
- Beds:
- 5
- Lot size:
- 0.57 Acres
- Year built:
- 2005
- Baths:
- 4.00
- MLS#:
- 10257658
- Subdivision:
- Governor's Preserve
ADDITIONAL INFORMATION
Located in the serene Governor's Preserve neighborhood, this luxurious 5-bedroom, 3.5-bathroom executive home, on over 1/2 an acre, offers a remarkable blend of elegance and comfort across 3,695 sq ft of living space with an additional 2,427 walk-out Terrace level framed and ready-to-be-finished your way. The property welcomes you with a grand 2-story foyer, leading to sophisticated living areas adorned with custom molding and exceptional woodwork. The primary suite on the main level features a three-sided corner fireplace, creating a warm ambiance in both the bedroom and the private sitting area. Spacious double walk-in closets provide ample storage, while the custom-tiled spacious bathroom overlooks the tranquil backyard. Culinary enthusiasts will delight in the gourmet kitchen, boasting stainless steel appliances, granite counters, a large island with bar seating, and a custom tile backsplash. The keeping room off the kitchen features a cozy masonry fireplace, adding to the home's inviting atmosphere. A separate formal living room with its own fireplace and formal dining room provide elegant spaces for entertaining. Upstairs, four oversized bedrooms and two full bathrooms accommodate family and guests with comfort and privacy. The home is complete with a 3-car garage, offering plenty of space for vehicles and storage. Outside, the property shines with an expansive koi pond and waterfall nestled within beautifully landscaped grounds. The front and backyard offer plenty of room for pets or children to play. Enjoy privacy and nature from the extensive stone patio, perfect for outdoor relaxation. Governor's Preserve residents benefit from resort-style amenities, including a private two-story clubhouse, a large swimming pool with a waterslide, lighted tennis courts, a basketball court, and a playground. Enjoy the nearby nature preserve, waterfront hiking trails, and breathtaking mountain views along the Etowah River. Governor's Preserve is conveniently located off of GA-575, exit 19A, northeast of Alpharetta, in Cherokee County, with various shopping and dining options just minutes away, including Canton Marketplace and Outlet Shoppes of Atlanta. Governor's Preserve is zoned for highly desirable Avery Elementary, Creekland Middle, and Creekview High School.
$750,000
311 W Ridge Drive Canton, GA 30114
- Type:
- Single Family
- Sq.Ft.:
- 4,852
- Status:
- Active
- Beds:
- 6
- Lot size:
- 0.54 Acres
- Year built:
- 1998
- Baths:
- 5.00
- MLS#:
- 20172418
- Subdivision:
- Lake Sovereign
ADDITIONAL INFORMATION
Step into your new home! This beautiful 6 bedrooms, 5 bath executive home in Lake Sovereign welcomes you with a two story foyer and newly finished hardwoods. Set up a home office or school room. The main level also offers a guest bedroom with ensuite, a bright & airy living room and the kitchen which boasts a cabinet makeover. Upstairs features newly added beautiful hardwoods in hallway and all 3 secondary bedrooms. Open the French doors to retreat to this spacious Primary Suite. Your primary bath offers a large double vanity, jetted tub and separate shower and let's not forget about the large walk-in closet. When you escape to the terrace level, you enter the game room complete with a custom bar. Other features include: an in-law suite, large entertainment/living room, large cedar closet, storage space and space for a secondary kitchen with exterior entry. Spacious screen porch located on the terrace level features EZ Breeze windows and opens onto a private, wooded and level backyard. Lake Sovereign offers a wonderful community that includes a private lake with sidewalks to take a stroll. Amenities include clubhouse, swim, tennis, playground and fishing dock. Ask about all of the recent updates to this home!
$1,400,000
221 Heritage Town Parkway Canton, GA 30115
- Type:
- Single Family
- Sq.Ft.:
- 3,113
- Status:
- Active
- Beds:
- 4
- Lot size:
- 1.41 Acres
- Year built:
- 2024
- Baths:
- 3.00
- MLS#:
- 7343106
- Subdivision:
- Heritage Town Park
ADDITIONAL INFORMATION
If you've been searching for a stunning home situated on 1.4 acres of land your wait is over! This beautiful property features a spacious master suite on the main level, complete with its own sitting area and luxurious bathroom. A finished bonus room over the family room makes for an ideal 5th bedroom or playroom. You'll love the open floorplan, where the kitchen opens up to the breakfast room and family room - perfect for hosting friends and enjoying quality time together. Step out onto your covered back deck with a Fireplace to enjoy some fresh air while overlooking your expansive backyard - plenty of space to entertain or just relax in peaceful solitude. Plus, this home boasts white cabinets and granite countertops throughout that will make it look like something straight from a magazine! With all file photos being of homes built by the same builder featuring this same floor plan, you can be sure that every detail has been carefully crafted for maximum comfort and luxury living. And top-notch schools nearby make this an unbeatable opportunity! Don't miss out on making this amazing property yours today!
$449,000
500 Gardenview Road Canton, GA 30114
- Type:
- Single Family
- Sq.Ft.:
- 2,600
- Status:
- Active
- Beds:
- 4
- Lot size:
- 0.19 Acres
- Year built:
- 2012
- Baths:
- 3.00
- MLS#:
- 7342361
- Subdivision:
- Station at Prominence
ADDITIONAL INFORMATION
You are going to LOVE this home! Newly built outdoor fireplace with Gas Logs that creates a true outdoor oasis! Get the cozy, private feel while still being centrally located to all that Canton has to offer! Four Bedrooms on the upper level with 3 full baths! The primary suite is enormous with enough room for a sitting area, office, or workout area depending on your personal needs/wants. Laundry is also located upstairs for your convenience. This home also has a new roof (Installed in September 2023), as well as newer LVP floors that were installed in 2019. Open concept Kitchen and Living room with gas logs for your cozy Fireplace. Kitchen has a mud room area off from the garage, plenty of closet space, and a very nice size pantry. There is also a formal dining room for ample seating if you love entertaining! You will not be disappointed with the Kitchen as it has a well appointed Island, breakfast area, Double oven, Built in desk, and TONS of Cabinetry! Tankless water heater and all systems have been well maintained!
Price and Tax History when not sourced from FMLS are provided by public records. Mortgage Rates provided by Greenlight Mortgage. School information provided by GreatSchools.org. Drive Times provided by INRIX. Walk Scores provided by Walk Score®. Area Statistics provided by Sperling’s Best Places.
For technical issues regarding this website and/or listing search engine, please contact Xome Tech Support at 844-400-9663 or email us at xomeconcierge@xome.com.
License # 367751 Xome Inc. License # 65656
AndreaD.Conner@xome.com 844-400-XOME (9663)
750 Highway 121 Bypass, Ste 100, Lewisville, TX 75067
Information is deemed reliable but is not guaranteed.

The data relating to real estate for sale on this web site comes in part from the Broker Reciprocity Program of Georgia MLS. Real estate listings held by brokerage firms other than this broker are marked with the Broker Reciprocity logo and detailed information about them includes the name of the listing brokers. The broker providing this data believes it to be correct but advises interested parties to confirm them before relying on them in a purchase decision. Copyright 2024 Georgia MLS. All rights reserved.
Canton Real Estate
The median home value in Canton, GA is $539,500. This is higher than the county median home value of $245,800. The national median home value is $219,700. The average price of homes sold in Canton, GA is $539,500. Approximately 47.91% of Canton homes are owned, compared to 48.04% rented, while 4.06% are vacant. Canton real estate listings include condos, townhomes, and single family homes for sale. Commercial properties are also available. If you see a property you’re interested in, contact a Canton real estate agent to arrange a tour today!
Canton, Georgia has a population of 25,806. Canton is less family-centric than the surrounding county with 34.33% of the households containing married families with children. The county average for households married with children is 39.38%.
The median household income in Canton, Georgia is $54,470. The median household income for the surrounding county is $75,477 compared to the national median of $57,652. The median age of people living in Canton is 32.9 years.
Canton Weather
The average high temperature in July is 85.3 degrees, with an average low temperature in January of 28.5 degrees. The average rainfall is approximately 52 inches per year, with 1.9 inches of snow per year.
