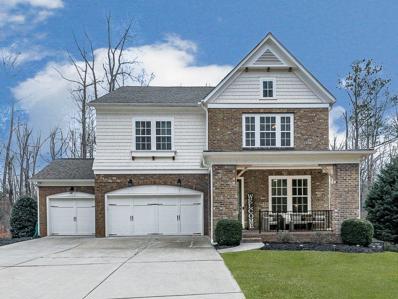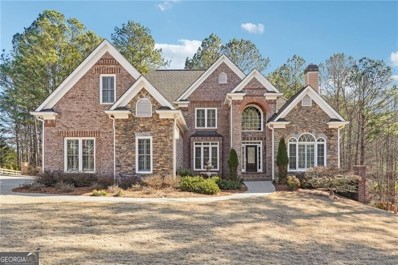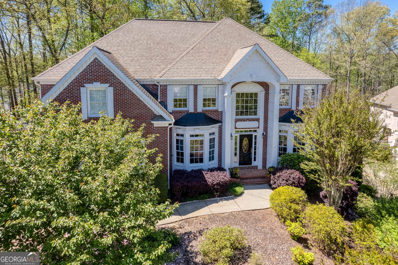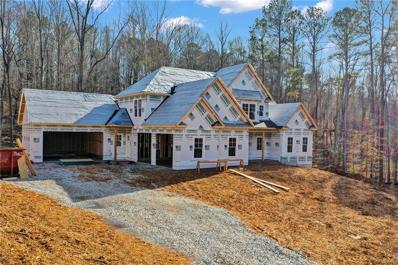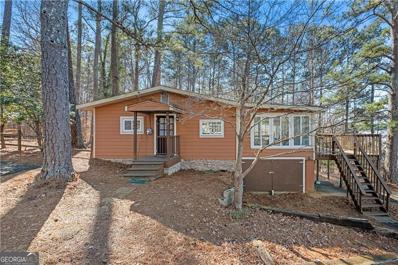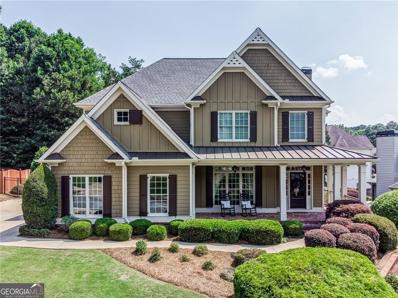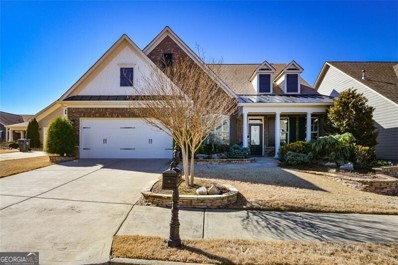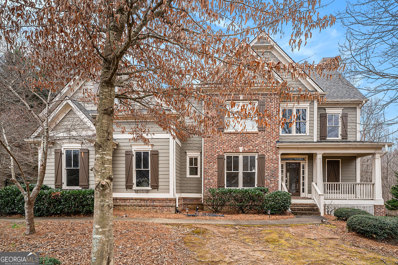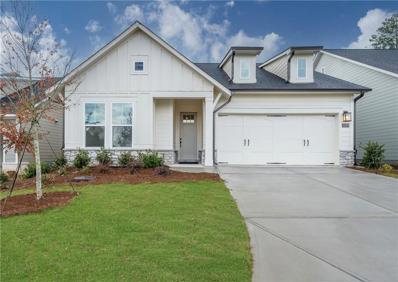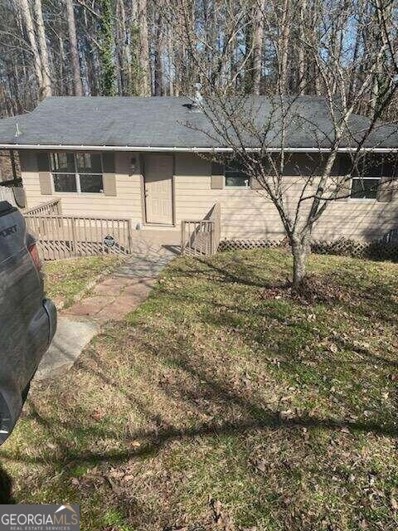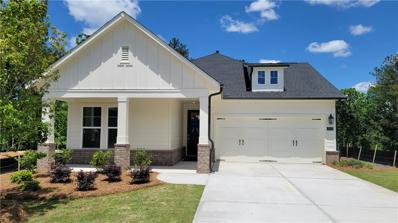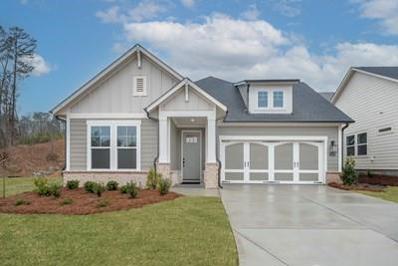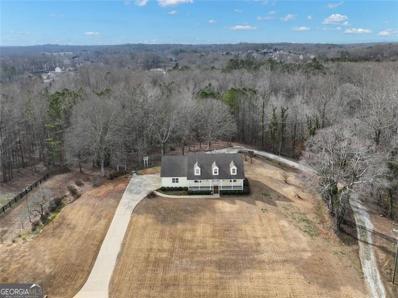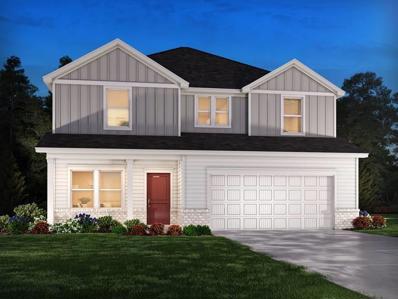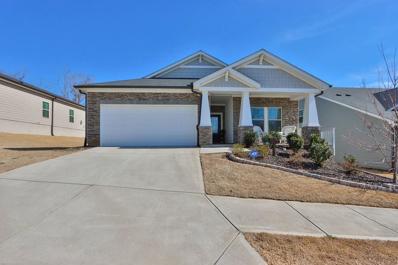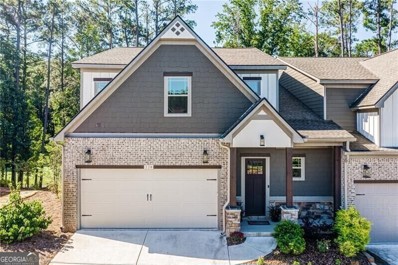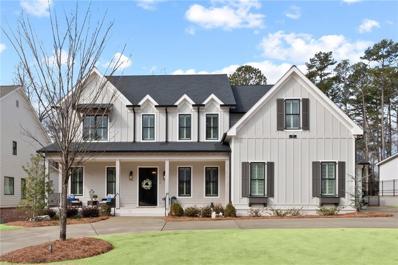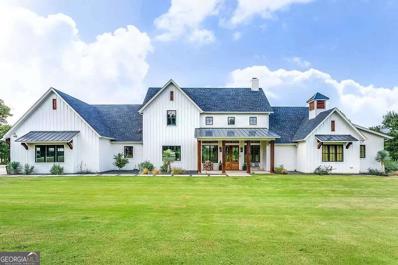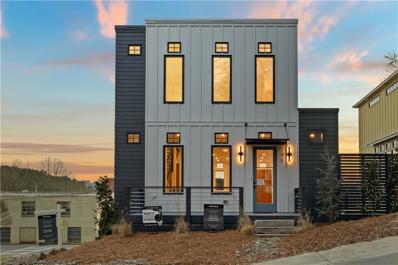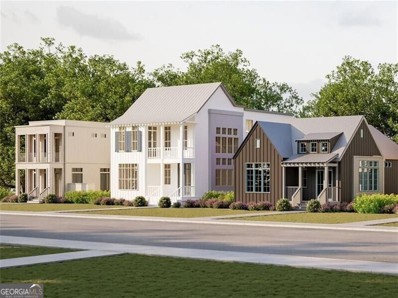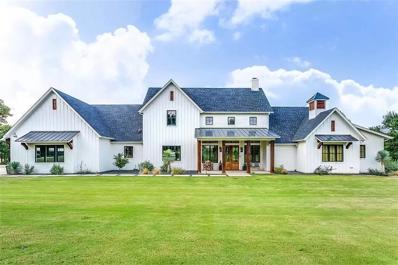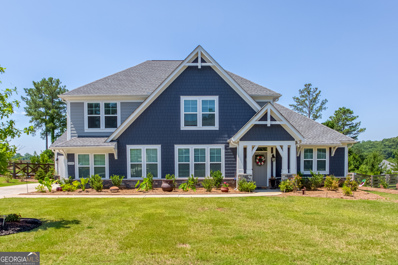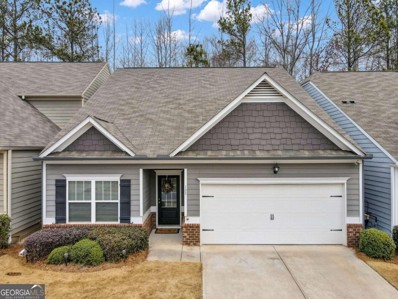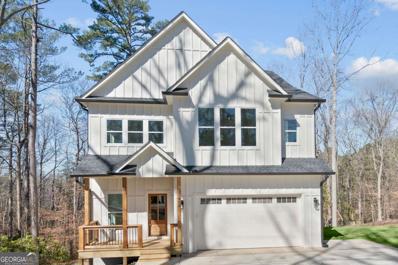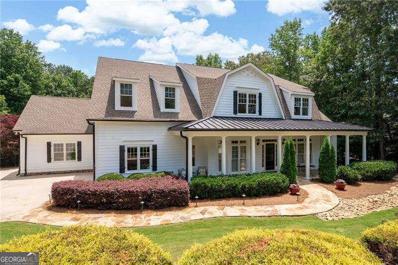Canton GA Homes for Sale
- Type:
- Single Family
- Sq.Ft.:
- 3,456
- Status:
- Active
- Beds:
- 5
- Lot size:
- 0.66 Acres
- Year built:
- 2016
- Baths:
- 5.00
- MLS#:
- 7343153
- Subdivision:
- WOODMONT GOLF & COUNTRY CLUB
ADDITIONAL INFORMATION
Discover the epitome of luxury living in the Woodmont Golf & Country Club community with this magnificent 5-bedroom, 3.5-bathroom single-family residence. Situated in a sought-after school zone and offering an array of premium features, this stunning home is an exceptional find for discerning buyers. The main level has separate office providing a tranquil space for remote work or study, a gourmet kitchen, complete with a large island, perfect for culinary enthusiasts and entertaining alike. Unwind in the cozy family room, featuring a fireplace and ample natural light. Retreat to the luxurious master suite, which includes a sitting room for added comfort and relaxation. Upstairs, a loft flex space provides additional room for recreation or relaxation. The finished basement is a true highlight of this home, offering an in-law suite, complete with a second laundry room for added convenience. Garage features epoxy garage flooring, providing ample storage space and easy access to outdoor equipment. Step outside to the enclosed deck, where you can enjoy the serene surroundings and panoramic views of the lush landscape. Residents of Woodmont Golf & Country Club enjoy access to a host of upscale amenities, including golf courses, tennis courts, swimming pools, and clubhouse facilities. With its convenient location near top-rated schools, shopping, and dining, this home offers the perfect balance of luxury, comfort, and convenience.
$780,000
408 Candler Trail Canton, GA 30115
- Type:
- Single Family
- Sq.Ft.:
- 3,695
- Status:
- Active
- Beds:
- 5
- Lot size:
- 0.57 Acres
- Year built:
- 2005
- Baths:
- 4.00
- MLS#:
- 10257658
- Subdivision:
- Governor's Preserve
ADDITIONAL INFORMATION
Located in the serene Governor's Preserve neighborhood, this luxurious 5-bedroom, 3.5-bathroom executive home, on over 1/2 an acre, offers a remarkable blend of elegance and comfort across 3,695 sq ft of living space with an additional 2,427 walk-out Terrace level framed and ready-to-be-finished your way. The property welcomes you with a grand 2-story foyer, leading to sophisticated living areas adorned with custom molding and exceptional woodwork. The primary suite on the main level features a three-sided corner fireplace, creating a warm ambiance in both the bedroom and the private sitting area. Spacious double walk-in closets provide ample storage, while the custom-tiled spacious bathroom overlooks the tranquil backyard. Culinary enthusiasts will delight in the gourmet kitchen, boasting stainless steel appliances, granite counters, a large island with bar seating, and a custom tile backsplash. The keeping room off the kitchen features a cozy masonry fireplace, adding to the home's inviting atmosphere. A separate formal living room with its own fireplace and formal dining room provide elegant spaces for entertaining. Upstairs, four oversized bedrooms and two full bathrooms accommodate family and guests with comfort and privacy. The home is complete with a 3-car garage, offering plenty of space for vehicles and storage. Outside, the property shines with an expansive koi pond and waterfall nestled within beautifully landscaped grounds. The front and backyard offer plenty of room for pets or children to play. Enjoy privacy and nature from the extensive stone patio, perfect for outdoor relaxation. Governor's Preserve residents benefit from resort-style amenities, including a private two-story clubhouse, a large swimming pool with a waterslide, lighted tennis courts, a basketball court, and a playground. Enjoy the nearby nature preserve, waterfront hiking trails, and breathtaking mountain views along the Etowah River. Governor's Preserve is conveniently located off of GA-575, exit 19A, northeast of Alpharetta, in Cherokee County, with various shopping and dining options just minutes away, including Canton Marketplace and Outlet Shoppes of Atlanta. Governor's Preserve is zoned for highly desirable Avery Elementary, Creekland Middle, and Creekview High School.
$725,000
311 W Ridge Drive Canton, GA 30114
- Type:
- Single Family
- Sq.Ft.:
- 4,852
- Status:
- Active
- Beds:
- 6
- Lot size:
- 0.54 Acres
- Year built:
- 1998
- Baths:
- 5.00
- MLS#:
- 20172418
- Subdivision:
- Lake Sovereign
ADDITIONAL INFORMATION
Step into your new home! This beautiful 6 bedrooms, 5 bath executive home in Lake Sovereign welcomes you with a two story foyer and newly finished hardwoods. Set up a home office or school room. The main level also offers a guest bedroom with ensuite, a bright & airy living room and the kitchen which boasts a cabinet makeover. Upstairs features newly added beautiful hardwoods in hallway and all 3 secondary bedrooms. Open the French doors to retreat to this spacious Primary Suite. Your primary bath offers a large double vanity, jetted tub and separate shower and let's not forget about the large walk-in closet. When you escape to the terrace level, you enter the game room complete with a custom bar. Other features include: an in-law suite, large entertainment/living room, large cedar closet, storage space and space for a secondary kitchen with exterior entry. Spacious screen porch located on the terrace level features EZ Breeze windows and opens onto a private, wooded and level backyard. Lake Sovereign offers a wonderful community that includes a private lake with sidewalks to take a stroll. Amenities include clubhouse, swim, tennis, playground and fishing dock. Ask about all of the recent updates to this home!
$1,400,000
221 Heritage Town Parkway Canton, GA 30115
- Type:
- Single Family
- Sq.Ft.:
- 3,113
- Status:
- Active
- Beds:
- 4
- Lot size:
- 1.41 Acres
- Year built:
- 2024
- Baths:
- 3.00
- MLS#:
- 7343106
- Subdivision:
- Heritage Town Park
ADDITIONAL INFORMATION
If you've been searching for a stunning home situated on 1.4 acres of land your wait is over! This beautiful property features a spacious master suite on the main level, complete with its own sitting area and luxurious bathroom. A finished bonus room over the family room makes for an ideal 5th bedroom or playroom. You'll love the open floorplan, where the kitchen opens up to the breakfast room and family room - perfect for hosting friends and enjoying quality time together. Step out onto your covered back deck with a Fireplace to enjoy some fresh air while overlooking your expansive backyard - plenty of space to entertain or just relax in peaceful solitude. Plus, this home boasts white cabinets and granite countertops throughout that will make it look like something straight from a magazine! With all file photos being of homes built by the same builder featuring this same floor plan, you can be sure that every detail has been carefully crafted for maximum comfort and luxury living. And top-notch schools nearby make this an unbeatable opportunity! Don't miss out on making this amazing property yours today!
- Type:
- Single Family
- Sq.Ft.:
- n/a
- Status:
- Active
- Beds:
- 2
- Year built:
- 1960
- Baths:
- 1.00
- MLS#:
- 10255816
- Subdivision:
- Hillhouse Lodge
ADDITIONAL INFORMATION
NEW PRICE - LAKEFRONT! Gorgeous lakefront views from your updated Cabin on Lake Allatoona! Cabins rarely become available in the Hillhouse Lodge Community so do not miss your opportunity to enjoy lake life at a Fantastic Price! Furnishings included (excluding table/chairs in sunroom, kitchenware, and lighthouse picture) so you can start enjoying lake life upon closing. This tucked away gated community is super convenient to interstates, shopping and more. You will love the spacious sunroom and oversized deck overlooking the lake with amazing sunset views. Lake is only steps away for water activities include boating, fishing, and beach area. This gated HOA community offers a community boat dock, boat slips included, beach, clubhouse, and boat storage. Avoid the crowds at public ramps as Hillhouse Lodge includes a private boat ramp for easy access to the water. Large cabin features a light bright open floorplan. Kitchen accented with white cabinets, granite countertops, dishwasher, and island. New windows. Large walk in lighted crawl space a great spot to store your lake toys/accessories. Enjoy the community's clubhouse perfect place to gather after a fun day on the lake and enjoy a barbecue or sit by the fire pit. Welcome to Hillhouse Lodge.
$955,000
502 Highwater Pass Canton, GA 30114
- Type:
- Single Family
- Sq.Ft.:
- 5,079
- Status:
- Active
- Beds:
- 6
- Lot size:
- 0.32 Acres
- Year built:
- 2005
- Baths:
- 6.00
- MLS#:
- 10256656
- Subdivision:
- Bridgemill
ADDITIONAL INFORMATION
This home is an entertainer's DREAM!! Level walkout to stunning pool, with spa, covered porch, outdoor kitchen and amazing fireplace! This BridgeMill 6 bedroom home is move-in ready. Newer roof, hot water heaters, and HVAC systems. Kitchen boasts keeping room with fireplace, large eat in kitchen, walk-in pantry and beautiful new countertops and painted cabinets. Master suite is upstairs and overlooks private backyard and pool. Master bath has been remodeled. Master closet has been custom designed and is amazing. The three upstairs bedrooms are all large with good sized closets. Basement has beautiful bar, media room, sitting area separate from a large entertainment area that plenty of space for a pool table. The perfect home for a large family or a family that loves to entertain. Home is located in the amenity rich BridgeMill subdivision. Close to new Northside Hospital, amazing schools, Lake Allatoona, and 575 Express Lanes.
- Type:
- Single Family
- Sq.Ft.:
- 2,466
- Status:
- Active
- Beds:
- 3
- Lot size:
- 0.18 Acres
- Year built:
- 2015
- Baths:
- 3.00
- MLS#:
- 10256660
- Subdivision:
- Soleil Laurel Canyon
ADDITIONAL INFORMATION
Fantastic 3 bedroom, 3 bath home (Preston Floor Plan) in Soleil is located on a lovely cul-de-sac street with a park like setting. This home features 11 ft. ceilings in the main living areas, a Murphy bed system in the office which makes it an optional bedroom, wood flooring in all rooms but primary and secondary bedrooms where there is new carpet, and a 3 ft. garage extension. There is a butler's pantry between the dining room and kitchen and more cabinets and counter space between the kitchen and laundry. The kitchen with its large island, granite counters and stainless appliances will be perfect for entertaining friends and family. Your primary suite will be a welcome retreat after an activity-filled day. The enclosed porch will be a favorite place to have your morning coffee or afternoon beverage. The large fenced private backyard with its charming arbor will provide seasonal vegetation for your viewing pleasure. The community itself is spread out over 500 acres and has two full time activities directors, a fitness director and a tennis/pickleball pro. The massive clubhouse has a billiards room, ballroom, two card rooms, a library, a catering kitchen, arts and crafts, state of the art gym, massage room, aerobics room, and an indoor pool. Come join in the fun and pretend you are on vacation all year long.
Open House:
Thursday, 4/25 8:00-7:30PM
- Type:
- Single Family
- Sq.Ft.:
- 3,504
- Status:
- Active
- Beds:
- 5
- Lot size:
- 0.69 Acres
- Year built:
- 2004
- Baths:
- 4.00
- MLS#:
- 10256564
- Subdivision:
- ORANGE SHOALS
ADDITIONAL INFORMATION
Welcome to this charming home filled with delightful features! Step inside and be greeted by a cozy fireplace, perfect for those chilly evenings. The natural color palette throughout the home creates a warm and inviting atmosphere. The kitchen boasts a lovely backsplash, adding both style and functionality. With additional rooms, you'll have endless possibilities for flexible living space. The primary bathroom offers a separate tub and shower, ideal for relaxation after a long day. Enjoy the convenience of double sinks and ample under sink storage. Outside, the fenced backyard provides privacy and security, while the sitting area allows for outdoor enjoyment. With fresh interior paint and partial flooring replacement, this home is move-in ready. Don't miss the chance to make this wonderful property yours.
$494,527
5109 Aster Bend Canton, GA 30114
- Type:
- Single Family
- Sq.Ft.:
- 1,862
- Status:
- Active
- Beds:
- 2
- Lot size:
- 0.05 Acres
- Year built:
- 2023
- Baths:
- 2.00
- MLS#:
- 7341897
- Subdivision:
- Great Sky
ADDITIONAL INFORMATION
Beautiful Montage ranch home by David Weekley Homes - MOVE-IN READY!! Live comfortably in this spacious one level home where families can gather and celebrate special occasions! Prepare your breakfast around the kitchen island and serve your favorite entrée while talking to your friends in the family room. The open area is perfect for gatherings and birthday parties. Prepare your formal dinner in the elegant gourmet kitchen and sit in the dining area to celebrate your special days! Move freely onto the rear covered porch for entertainment and relaxation. Experience your private alone time in the study and then retire in the king-sized owners retreat on the main level. Loads of windows allow natural light and this home is perfect for you all to live comfortably. ALL LAWN CARE INCLUDED in HOA. Cherokee County offers seniors a property tax break, another great reason to be in Cherokee! This new active adult community in Great Sky offers loads of amenities! 3 pools, 4 pickleball and tennis courts, Hickory Log Creek Reservoir / lake surrounding the community, walking trails, basketball, community gardens, community clubhouse and 2 lifestyle directors! New Model now open and tours by appointment, call today! The community is 55+ and age restricted. We are also open for presales Please call for information- Tours by appointment.
$235,000
155 Reed Street Canton, GA 30114
- Type:
- Single Family
- Sq.Ft.:
- n/a
- Status:
- Active
- Beds:
- 3
- Lot size:
- 0.3 Acres
- Year built:
- 1987
- Baths:
- 1.00
- MLS#:
- 10256471
- Subdivision:
- None
ADDITIONAL INFORMATION
Hardwood floors throughout house except kitchen/laundry room ceramic tile. Cannot get FHA loan, rear foundation built on large wood support beams . Lots of room under house to add rooms and another bathroom. It has a small koi pond /waterfall that needs new liner and pump in front yard. Located at end of the street , dead end st with beautiful view to woods. There is an Apple, Peach and Plum tree in front yard.
- Type:
- Single Family
- Sq.Ft.:
- 1,608
- Status:
- Active
- Beds:
- 2
- Lot size:
- 0.05 Acres
- Year built:
- 2023
- Baths:
- 3.00
- MLS#:
- 7341786
- Subdivision:
- Great Sky
ADDITIONAL INFORMATION
Hasting Ranch Plan, MOVE IN READY! Walk into this well-appointed one level home that fuels your desire to downsize! Prepare your breakfast in this quaint gourmet kitchen, while talking to your friends around the kitchen island. The family and dining area is spaciously open and perfect for family gatherings, game nights and special celebrations. Move freely onto the rear covered porch for entertainment and relaxation as you view the stunning lake view scenery. Relax on the lower-level deck and take in the beautiful Hickory Log Creek Reservoir. Experience your private alone time in the study and then retire in the king-sized owners retreat on the main level. The spacious guest bedroom and full bath rich will offer your friends much relaxation and privacy. Loads of windows allow natural light and this home is perfect for you to live. ALL LAWN CARE INCLUDED in HOA. Cherokee County offers seniors a property tax break, another great reason to be in Cherokee! This new active adult community in Great Sky offers loads of amenities! 3 pools, 4 pickleball and tennis courts, Hickory Log Creek Reservoir / lake surrounding the community, walking trails, basketball, community gardens, community clubhouse and 2 lifestyle directors! New Model now open and tours by appointment, call today! The community is 55+ and age restricted. We are also open for presales Please call for information- Tours by appointment.
$471,106
5105 Aster Bend Canton, GA 30114
- Type:
- Single Family
- Sq.Ft.:
- 1,608
- Status:
- Active
- Beds:
- 2
- Lot size:
- 0.05 Acres
- Year built:
- 2023
- Baths:
- 2.00
- MLS#:
- 7341795
- Subdivision:
- Great Sky
ADDITIONAL INFORMATION
MOVE IN READY! Beautiful Sanctuary ranch home by David Weekley Homes Walk into this well-appointed one level home that fuels your desire to downsize! Prepare your breakfast around the kitchen island and serve your favorite entrée while talking to your friends in the family room. The open area is perfect for gatherings and birthday parties. Prepare your formal dinner in the elegant gourmet kitchen and sit in the dining area to celebrate your special days! Move freely onto the rear covered porch for entertainment and relaxation. Experience your private alone time in the study and then retire in the king-sized owners retreat on the main level. The spacious guest bedroom and full bath rich will offer your friends much relaxation and privacy. Loads of windows allow natural light and this home is perfect for you to live comfortably. ALL LAWN CARE INCLUDED in HOA. Cherokee County offers seniors a property tax break, another great reason to be in Cherokee! Great Sky offers 3 pools, 4 pickleball and tennis courts, Reservoir / lake surrounding the community, walking trails, basketball, community gardens, community clubhouse and 2 lifestyle directors! New Model now open and tours by appointment, call today!
$1,100,000
385 Marvin Land Canton, GA 30115
- Type:
- Single Family
- Sq.Ft.:
- 3,264
- Status:
- Active
- Beds:
- 3
- Lot size:
- 10.88 Acres
- Year built:
- 1984
- Baths:
- 2.00
- MLS#:
- 10256062
- Subdivision:
- None
ADDITIONAL INFORMATION
10.88 acres in desirable Cherokee County! 3 bedroom 2 full baths with all the updates! Master on the main. Vaulted ceilings in family room! New granite counter tops, lLVP flooring on main level and upstairs. Oversized laundry room. Clean and ready to move in. Floored attic space with easy access. Recently stained deck. Lot features garden plots, hardwoods, trails and car paths to access storage sheds. Private! Excellent schools!
- Type:
- Single Family
- Sq.Ft.:
- 2,479
- Status:
- Active
- Beds:
- 4
- Lot size:
- 0.17 Acres
- Year built:
- 2024
- Baths:
- 3.00
- MLS#:
- 7337584
- Subdivision:
- Towne Mill
ADDITIONAL INFORMATION
Brand new, energy-efficient home available by Mar 2024! Design Package #11 Lush. Outfit the Dakota's main-level flex space as a home office and skip your commute. In the kitchen, the island overlooks the open living space. Upstairs, sip coffee from your own private sitting room in the primary suite. A final phase at Vistas at Towne Mill is now selling. Our floorplans boast spacious great rooms, gourmet kitchens and flexible spaces to suit any lifestyle. This master-planned community offers plenty of amenities including swimming pools, tennis courts and playground. Go fishing at Hickory Log Creek Reservoir, located right outside the main entrance to the community, or go golfing at the nearby Fairways of Canton. Each of our homes is built with innovative, energy-efficient features designed to help you enjoy more savings, better health, real comfort and peace of mind.
$450,000
677 Valdosta Drive Canton, GA 30114
- Type:
- Single Family
- Sq.Ft.:
- 2,000
- Status:
- Active
- Beds:
- 4
- Lot size:
- 0.53 Acres
- Year built:
- 2021
- Baths:
- 3.00
- MLS#:
- 7340532
- Subdivision:
- Towne Mill Sub Pod M Ph 2
ADDITIONAL INFORMATION
PRICED TO SELL!…Welcome to your dream home at 677 Valdosta Dr, Canton, GA 30114, a beautifully designed detached residence nestled in a master-planned community that embraces comfort and leisure. This exceptional property boasts 4 spacious bedrooms, 3 modern bathrooms, and an expansive interior of 2,000 sqft, ensuring ample space for both relaxation and entertaining. Experience the joy of cooking in a fairly new kitchen equipped with state-of-the-art appliances. Enjoy the serene beauty of a landscaped front yard and the convenience of a lot that extends to the road, guaranteeing privacy and space. The primary suite is a retreat within itself, featuring tray ceilings, a large walk-in closet, and an atmosphere of tranquility. As part of a vibrant community, residents have access to swimming pools, tennis courts, and playgrounds, with the added leisure of fishing at Hickory Log Creek Reservoir and golfing at the nearby Fairways of Canton. This move-in-ready home invites you into a life where your comfort and well-being are prioritized.
- Type:
- Single Family
- Sq.Ft.:
- 4,500
- Status:
- Active
- Beds:
- 5
- Year built:
- 2020
- Baths:
- 5.00
- MLS#:
- 20171889
- Subdivision:
- Bridgemill
ADDITIONAL INFORMATION
A spectacular custom designed luxury end unit townhome with spacious screen porch overlooking the 9th hole of the Bridgemill Country Club golf course and within walking distance to community amenities. Every upgrade offered and then some has been added! The owner has taken great pride in the designer details and custom upgrades throughout. This home is a true must see to appreciate all that it offers. From the stunning light fixtures as you enter the home, to the remote-controlled blinds to the gourmet kitchen with cabinet / pantry-built ins. Cooking will be a delight with the massive island which features an induction cooktop with unique range hood. Entertain in style with the convenience of a wet bar/coffee station. Half bath located off of foyer is very stylish with ultra-modern fixtures. The open concept layout is ideal with its spacious light filled gathering room leading out to the screened porch via a wall of windows and sliding doors inviting the outdoors in. Stepping into the large master suite with direct access to screen porch, you will melt into the luxurious master bath with stunning shower, dual and full body shower heads. Both shower and jetted tub are specially plumbed for an abundance of fast flowing hot water from the re-circulating tankless hot water tank. You will also enjoy the added features of double vanity, with generous storage and smart mirrors. Master bath is conveniently connected to walk thru master closet and laundry room. Leading to the second floor is a custom-built metal modern handrail. Upstairs you will find an open loft area, ideal for a second family room or play area, three very generous sized bedrooms, one of which features glass French doors and was used as an office by the owner. Two of the secondary bedrooms share a true jack-n-jill bath - each with a private sink and toilet area. Enjoy the ease of a walk-in mechanical room for tankless water heater and HVAC unit plus storage. Add in a finished terrace level which overlooks patio and golf course views. On the terrace level you will find a spacious flex space with fireplace plus an additional room for home gym or another bedroom, full large bath with shower and linen storage. Don't miss the heated and cooled storage/hobby room. You will love the numerus additional features that give this home a true touch of luxury. This home meets all the buyers demands of today's market - a smart home, low maintenance, office space, an area for outdoor entertaining, and space for a home gym plus luxury. Who would have thought you could find all of this in a townhome, and still feel like you are living in a spacious high end luxury home! As amazing as it looks in the photos it looks even better in person. Offering the luxury, lifestyle and low maintenance many buyers desire, this home offers it all. Be sure to schedule your appointment to view this incredible home today.
$1,500,000
106 Owens Mill Place Canton, GA 30115
- Type:
- Single Family
- Sq.Ft.:
- 6,000
- Status:
- Active
- Beds:
- 6
- Lot size:
- 0.34 Acres
- Year built:
- 2021
- Baths:
- 9.00
- MLS#:
- 7339881
- Subdivision:
- Owens Mill
ADDITIONAL INFORMATION
Stunning, like-new home in pristine condition! Welcoming circular drive brings you to the 2 Story foyer with metal front door, loads of natural light & 10’ ceilings on main. Featuring a banquet-sized dining room with ship lap accent wall. Den/ office with a Primary suite on the main level & A second primary suite is up, both with luxurious spa-like ensuites, His and Hers sinks and water Closets. Enjoy two laundry hook-ups plus an enormous laundry/craft/exercise room, with loads of counterspace and cabinets, computer desk. A large mud room with storage cubbies is conveniently located by the 3-car garage. The Chef’s kitchen features an oversized island, seating for six, quartz countertops, a Viking 6 burner gas cooktop, double ovens, a Kitchen aid built-in refrigerator, a huge hidden walk-in pantry, Specialty pull outs for utensils, hidden Coffee station, Pot-filler, Farmhouse sink with views of Family Room & Sunny breakfast area/Keeping room opens to a fireside family room with custom built-ins and floating shelves. Entertain on a fireside-covered patio overlooking the level, private, fenced backyard with easy access to yard . Room for a Pool! The wide metal sliders bring the outside in and the inside out. The secondary bedrooms are spacious with private baths and walk -in closets. The finished terrace level features a Spacious bedroom with sitting area, full bath and access to covered patio. A second kitchen and the media space all opens to a level, covered patio backing up to a horse farm. Entertaining floorplan, fabulous designer lighting throughout, heavy moldings and trim, Plus many more details you need to see! Plantation Shutters, hardwoods, professionally landscaped, epoxy garage flooring in 3 car garage, Custom shelving in Primary suites, Custom Cabinetry, 2-year New home waiting for you! Minutes from downtown Alpharetta. Terrace level completed in January '23. Owen Mills is a conservation Community of 22 home sites with top rated Cherokee schools, minutes from dining, shopping & parks !
$950,000
Lot 1 Sardis Circle Canton, GA 30114
- Type:
- Single Family
- Sq.Ft.:
- 3,200
- Status:
- Active
- Beds:
- 4
- Lot size:
- 2.12 Acres
- Year built:
- 2024
- Baths:
- 5.00
- MLS#:
- 10255754
- Subdivision:
- Sardis Farm
ADDITIONAL INFORMATION
**TO BE BUILT - PICTURES ARE OF SIMILAR HOME BUT ARE NOT THE SUBJECT PROPERTY ** - Welcome to Sardis Farm, a charming retreat! Imagine 4 custom homes, each sprawling over 2 acres of picturesque landscape. Sardis Farm offers a unique blend of natural beauty and rural charm surrounded by rolling pastures and mature hardwoods. In an exclusive collaboration, we have partnered with Andrew Reibly at ARS Home Pro to build 4 well crafted Farmhouse-style homes, each one tailored to reflect your individual tastes and preferences. Whether you arrive with your own vision or seek guidance in the planning process, our team is dedicated to ensuring your dream home becomes a reality. At Sardis Farm, we break away from predesigned neighborhoods. We believe in empowering you to construct the home of your dreams, not conform to ours. Already have a Farm House plan in mind? We'd be delighted to provide you with a quote to build your plan on any of our available lots. If you're still exploring options, we're here to assist you in selecting the perfect plan. We take your vision and meticulously outline the construction costs. Nothing is off the table Co whether it's a swimming pools, fire-pit, dual master suite, or any other feature, our two- acre homsites can most likely accommodate it. You have the freedom to bring your dream home to life!
$724,000
180 Railroad Street Canton, GA 30114
- Type:
- Single Family
- Sq.Ft.:
- 2,498
- Status:
- Active
- Beds:
- 3
- Year built:
- 2023
- Baths:
- 4.00
- MLS#:
- 7339758
- Subdivision:
- Sanctuaire
ADDITIONAL INFORMATION
Call now to schedule your exclusive showing and to learn more about our limited time "2% Interest Rate Roll-Back or Closing Cost" Special incentives going on now. See agent for more details. Introducing Sanctuaire, a new unprecedented living experience in the heart of historic downtown Canton. Created and built by Folia Group, starting mid $600's. Phase One is currently underway and will feature 14 single-family homes, along the corner of Railroad and Academy Street and Marietta Avenue. Your life and space... your way - you have the luxury of choice with Sanctuaire. Starting as a 2 bedroom, 2.5 bath home, you have the opportunity of enhancing to a 3 or 4 bedroom. All homes boasts an open concept main living area perfect for modern entertaining, 10+ ceilings on all levels, hardwoods throughout, stainless steel appliance package w/ dual fuel range. Georgia provides a four-season lifestyle, take full advantage with access to covered porches to extend your living space outside. A private veranda with garden area will delight and provide an opportunity to refresh and recharge. The home is washed in natural light from the abundance of "walls of windows", a distinctive feature the Folia Group delivers. The designer, curated interiors showcase the best-in-class detail, finishes, and selections. You are seconds away from Downton Canton boutique shopping, local eateries, and the well-known, energetic entertainment district of The Mill. Recreation options such as The Etowah River, north Georgia Mountains are so close! Sanctuaire is a LSV NEV vehicle ( Golfcart ) friendly neighborhood! Schools in Cherokee County are highly-rated, average ranking of 10/10, which is in the top 10% of Georgia public schools. This beautifully handcrafted home, with charming small-town vibe, and warm sense of community makes Sanctuaire the ideal place to call home. Come be one of the Lucky Few!
$769,900
172 Railroad Street Canton, GA 30114
- Type:
- Single Family
- Sq.Ft.:
- 2,777
- Status:
- Active
- Beds:
- 3
- Year built:
- 2023
- Baths:
- 4.00
- MLS#:
- 10254798
- Subdivision:
- Sanctuaire
ADDITIONAL INFORMATION
Introducing Sanctuaire, a new unprecedented living experience in the heart of historic downtown Canton. Created and built by Folia Group, home plans start in the high $600's. Phase One is currently underway and will feature 14 single-family homes along the corner of Railroad and Academy Street and Marietta Avenue. Your life and space... your way - you have the luxury of choice with Sanctuaire. Starting as a 2 bedroom, 2.5 bath home, you have the opportunity of enhancing to a 3 or 4 bedroom. All homes boasts an open concept main living area perfect for modern entertaining, 10+ ceilings on all levels, hardwoods throughout, stainless steel appliance package w/ dual fuel range. Georgia provides a four-season lifestyle, take full advantage with access to covered porches to extend your living space outside. A private veranda with garden area will delight and provide an opportunity to refresh and recharge. The home is washed in natural light from the abundance of "walls of windows", a distinctive feature the Folia Group delivers. The designer, curated interiors showcase the best-in-class detail, finishes, and selections. You are seconds away from Downton Canton boutique shopping, local eateries, and the well-known, energetic entertainment district of The Mill. Recreation options such as The Etowah River, north Georgia Mountains are so close! This beautifully handcrafted home, with charming small-town vibe, and warm sense of community makes Sanctuaire the ideal place to call home. Come be one of the Lucky Few!
- Type:
- Single Family
- Sq.Ft.:
- 3,200
- Status:
- Active
- Beds:
- 4
- Lot size:
- 2.12 Acres
- Year built:
- 2024
- Baths:
- 5.00
- MLS#:
- 7335693
- Subdivision:
- Sardis Farm
ADDITIONAL INFORMATION
**This is a 100% custom home community. The pictures are for demonstration purposes only ** - Welcome to Sardis Farm, a charming retreat! Imagine 4 custom homes, each sprawling over 2 acres of picturesque landscape. Sardis Farm offers a unique blend of natural beauty and rural charm surrounded by rolling pastures and mature hardwoods. In an exclusive collaboration, we have partnered with Andrew Reibly at ARS Home Pro to build 4 well crafted Farmhouse-style homes, each one tailored to reflect your individual tastes and preferences. Whether you arrive with your own vision or seek guidance in the planning process, our team is dedicated to ensuring your dream home becomes a reality. At Sardis Farm, we break away from predesigned neighborhoods. We believe in empowering you to construct the home of your dreams, not conform to ours. Already have a Farm House plan in mind? We'd be delighted to provide you with a quote to build your plan on any of our available lots. If you're still exploring options, we're here to assist you in selecting the perfect plan. We take your vision and meticulously outline the construction costs. Nothing is off the table – whether it's a swimming pools, fire-pit, dual master suite, or any other feature, our two- acre homesites can most likely accommodate it. You have the freedom to bring your dream home to life!
$769,900
2131 Harmony Drive Canton, GA 30115
- Type:
- Single Family
- Sq.Ft.:
- 3,394
- Status:
- Active
- Beds:
- 4
- Lot size:
- 0.46 Acres
- Year built:
- 2021
- Baths:
- 4.00
- MLS#:
- 10254128
- Subdivision:
- Governors Preserve
ADDITIONAL INFORMATION
Better than new! Coastal classic "Craftsman" home with shingle, hardiplank and stone and too many upgrades to list!! Hardwood floors throughout main level to include stairs and upstairs loft and hallway. Master suite on main level features new master bathroom renovation with a wall of tile to the ceiling, an oversized tiled shower, a jetted soaking tub with tiled surround, double vanities, tiled flooring plus a huge walk-in closet! Large eat-in kitchen is open to the two story family room and has an abundance of white cabinets with quartz counter tops and a fabulous island too plus a huge pantry! Double doors to separate study/office on main overlooks private back yard, Large laundry room has built-in cabinets, laundry tub, and there is even room for a second refrigerator! Covered patio overlooks trees! 3 bedrooms, 2 bathrooms and a large loft area complete the 2nd floor. Don't miss this better than new home where all the hard work has been done for you!
- Type:
- Single Family
- Sq.Ft.:
- 2,300
- Status:
- Active
- Beds:
- 4
- Lot size:
- 0.05 Acres
- Year built:
- 2017
- Baths:
- 3.00
- MLS#:
- 10253225
- Subdivision:
- Hickory Commons
ADDITIONAL INFORMATION
Master Suite, Guest Bedroom with Full Bath and all the Main Living Essentials are on the Main Floor! This 4 Bedroom / 3 Bath Home is well-maintained with Lawn Maintenance included with HOA. Other Features: Fenced Backyard with Double gates with minimal maintenance landscaping, No steps to Lanai, Extra wide interior doors, Large Bonus Room approximately 22' x 15', Walk-in attic storage, Kitchen with Granite countertops, Custom wood floating shelves, Stainless steel appliances with Gas stove, Island and Subway tile backsplash. Kitchen level garage, Master Bath includes Tile floors, Tile shower big enough for a shower chair, Double vanity, Separate water closet and a True walk-in closet. Also, the only carpet on the main floor is in the Master Bedroom. Hickory Commons is a small “Master on the Main” Community that is conveniently located across the street from the Kroger Shopping Center, Dining options and more. Commuting is a breeze with easy access to several Major highways and between Roswell and Woodstock.
$689,000
450 Cherokee Street Canton, GA 30114
- Type:
- Single Family
- Sq.Ft.:
- n/a
- Status:
- Active
- Beds:
- 4
- Lot size:
- 0.63 Acres
- Year built:
- 2024
- Baths:
- 4.00
- MLS#:
- 10283124
- Subdivision:
- None
ADDITIONAL INFORMATION
BRAND NEW HOME less than 1 mile from Downtown Canton! Welcome to your new oasis, where you come to relax and unwind and enjoy life. NO HOA means you can do whatever you want with this property. Yes, there is a room for a detached garage, workshop, RV parking...whatever you need. Step inside this gorgeous home, loaded with upgrades and features you will not find in a typical production builder home. From upscale luxury vinyl plank flooring throughout the entire home, to the stunning chef's kitchen featuring a commercial grade range. The cook in the family is going to fall in love with their new kitchen which boasts plenty of cabinets, huge walk-in pantry and perfect layout for prepping the best meals. Don't miss the massive mud room/drop zone and oversized coat closet--no lack of storage here! All bedrooms are conveniently located on the 2nd floor as well as the oversized laundry room. The primary suite is the perfect size and features two large walk-in closets. No one has to sacrifice closet space! The owner's en suite bath includes a double vanity, oversized tiled shower and cozy soaking tub. The daylight terrace level is ready for your finishing touches or provides plenty of storage and high ceilings. Walkable to downtown Canton and just a few minutes to I-575, you are going to absolutely love living here; WELCOME HOME!
$1,399,000
155 Arbor Shoals Drive Canton, GA 30115
- Type:
- Single Family
- Sq.Ft.:
- 7,243
- Status:
- Active
- Beds:
- 6
- Lot size:
- 2.78 Acres
- Year built:
- 2005
- Baths:
- 5.00
- MLS#:
- 10253890
- Subdivision:
- The Shoals At Arbor Hill
ADDITIONAL INFORMATION
Beautiful estate home with private backyard oasis! Sitting on nearly 3 acres in the desirable community of The Shoals at Arbor Hill, this 6 bedroom, 4.5 bath home has all the bells and whistles. True southern charm with a rocking chair front porch surrounded by a professionally landscaped yard. Exterior newly painted with all new shutters. Interior of home freshly painted throughout. Custom touches throughout include hardwood floors, coffered ceilings, wood beam arched ceiling, built-in bookcases in office, family room and living room. Large separate dining room and eat-in kitchen opens to both family and living room - perfect for large gatherings. All cabinets in kitchen freshly painted inside and out. Spacious main floor owner's suite with access to screened-in deck and spacious bath with separate soaking tub and shower, two vanities, and an enormous walk-in closet and the convenience of a main floor laundry room. Upstairs has four large bedrooms and 2 full baths, an additional bonus/flex area, and a family room w/ fireplace and built-ins. Upstairs safe room w/ emergency escape access to garage. Finished terrace level complete with full kitchen, secondary laundry room, dining room, game room, media room, family room, bedroom with walk-in closet and full bath, and separate laundry room. Huge walk-in pantry and plenty of storage with a walk-in safe. Dream private backyard oasis with a screened-in deck, a covered full deck, and an additional deck with fire-pit which leads to the newly installed Pebbletec salt-water pool with adjacent hot tub completely surrounded by a safety fence. All decking newly stained. Stone terraced raised garden beds with blueberry bushes-a true gardener's dream. New decking on firepit and she-shed decks. Separate climate control pool house with running water-perfect for storing pool toys and entertaining poolside. Professional lighting surrounds the entire exterior of home, including pool area. Two attached 2 car garages, each with direct access into home. Home sits directly across from common area gazebo, playground, basketball court, and additional parking. You are right around the corner from award winning schools, shopping, and restaurants.
Price and Tax History when not sourced from FMLS are provided by public records. Mortgage Rates provided by Greenlight Mortgage. School information provided by GreatSchools.org. Drive Times provided by INRIX. Walk Scores provided by Walk Score®. Area Statistics provided by Sperling’s Best Places.
For technical issues regarding this website and/or listing search engine, please contact Xome Tech Support at 844-400-9663 or email us at xomeconcierge@xome.com.
License # 367751 Xome Inc. License # 65656
AndreaD.Conner@xome.com 844-400-XOME (9663)
750 Highway 121 Bypass, Ste 100, Lewisville, TX 75067
Information is deemed reliable but is not guaranteed.

The data relating to real estate for sale on this web site comes in part from the Broker Reciprocity Program of Georgia MLS. Real estate listings held by brokerage firms other than this broker are marked with the Broker Reciprocity logo and detailed information about them includes the name of the listing brokers. The broker providing this data believes it to be correct but advises interested parties to confirm them before relying on them in a purchase decision. Copyright 2024 Georgia MLS. All rights reserved.
Canton Real Estate
The median home value in Canton, GA is $539,950. This is higher than the county median home value of $245,800. The national median home value is $219,700. The average price of homes sold in Canton, GA is $539,950. Approximately 47.91% of Canton homes are owned, compared to 48.04% rented, while 4.06% are vacant. Canton real estate listings include condos, townhomes, and single family homes for sale. Commercial properties are also available. If you see a property you’re interested in, contact a Canton real estate agent to arrange a tour today!
Canton, Georgia has a population of 25,806. Canton is less family-centric than the surrounding county with 34.33% of the households containing married families with children. The county average for households married with children is 39.38%.
The median household income in Canton, Georgia is $54,470. The median household income for the surrounding county is $75,477 compared to the national median of $57,652. The median age of people living in Canton is 32.9 years.
Canton Weather
The average high temperature in July is 85.3 degrees, with an average low temperature in January of 28.5 degrees. The average rainfall is approximately 52 inches per year, with 1.9 inches of snow per year.
