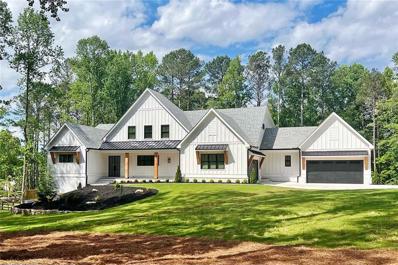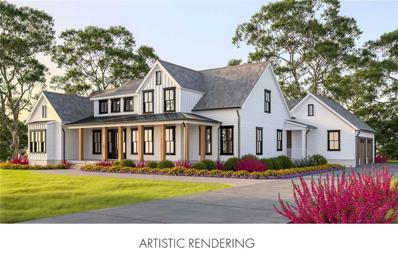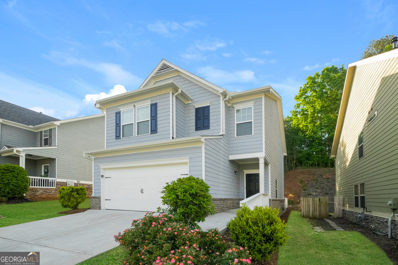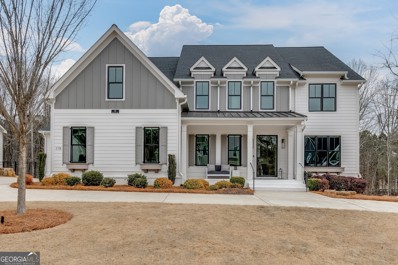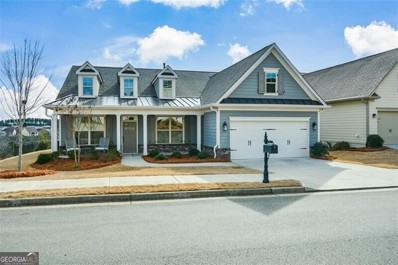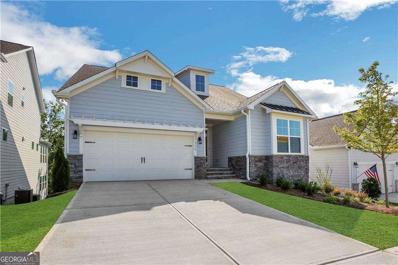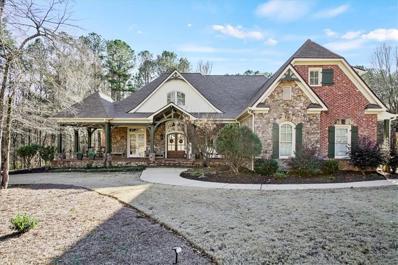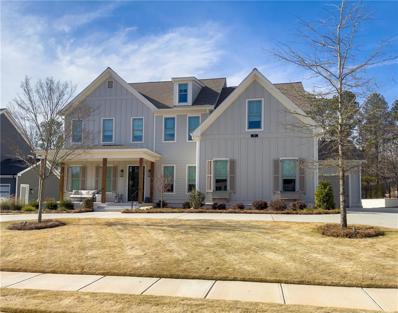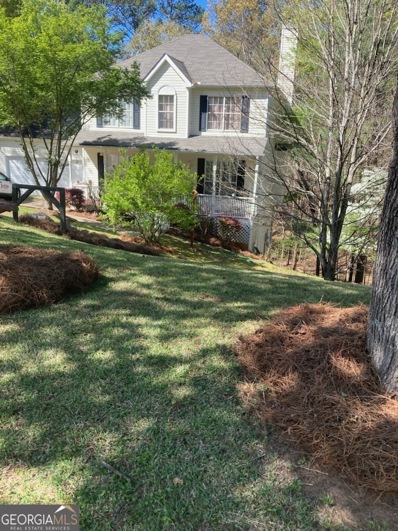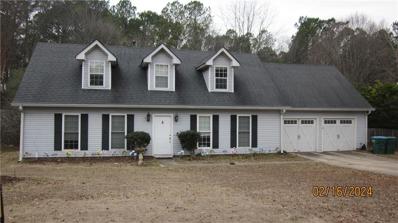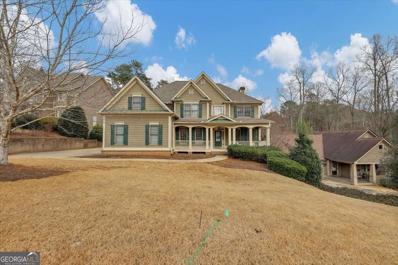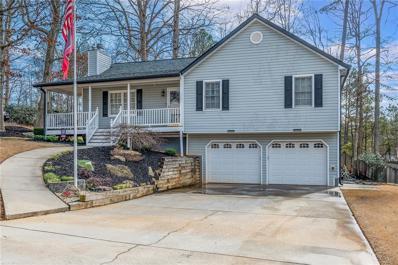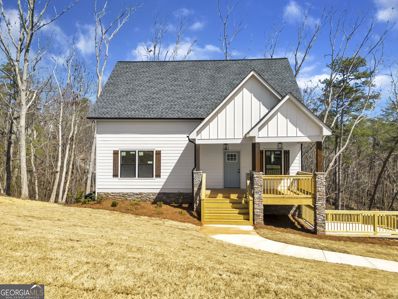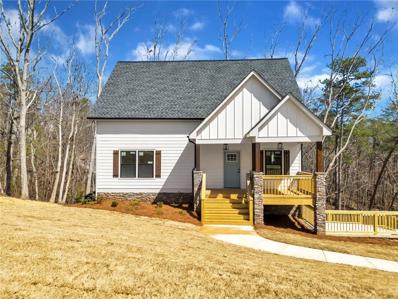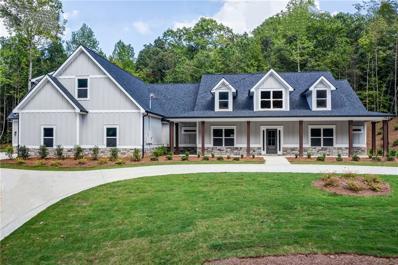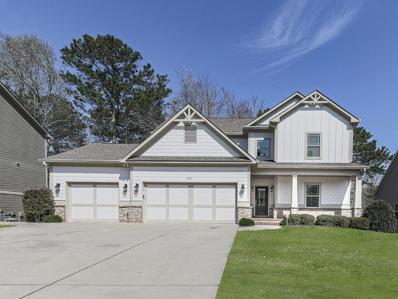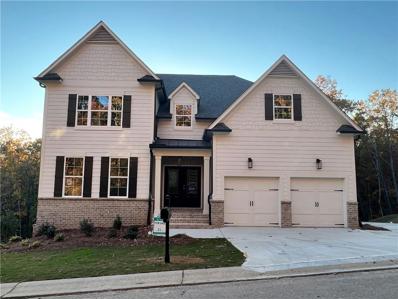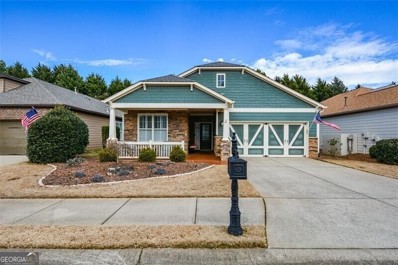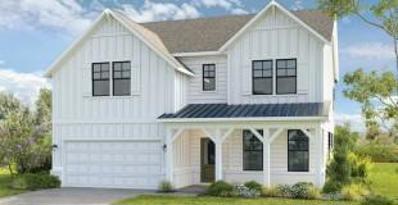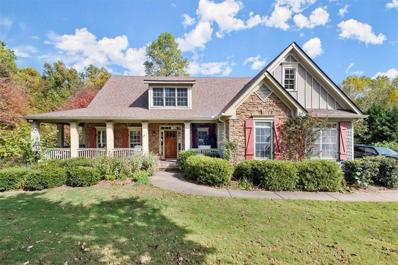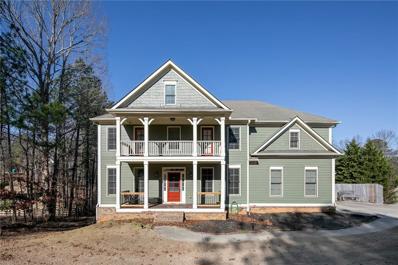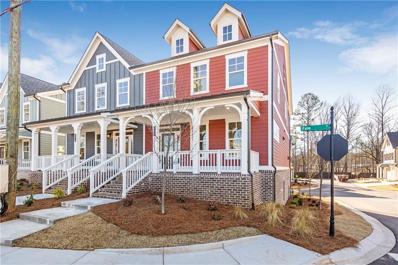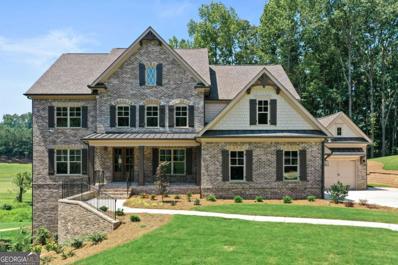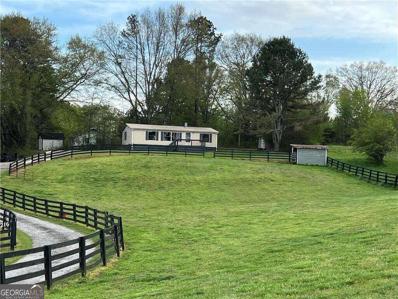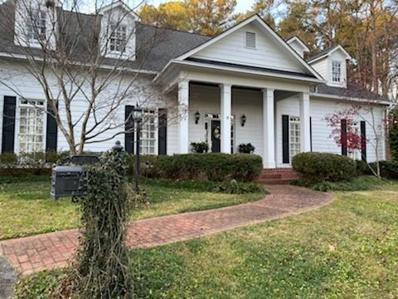Canton GA Homes for Sale
$1,850,000
1791 Lower Birmingham Road Canton, GA 30115
- Type:
- Single Family
- Sq.Ft.:
- 4,192
- Status:
- Active
- Beds:
- 4
- Lot size:
- 2.55 Acres
- Year built:
- 2024
- Baths:
- 5.00
- MLS#:
- 7329824
- Subdivision:
- The Collection at Sugar Pike
ADDITIONAL INFORMATION
**TO BE BUILT - PICTURES ARE OF SIMILAR HOME BUT ARE NOT THE SUBJECT PROPERTY ** New Construction - modern farmhouse plan to be built by acclaimed local builder, Hunt Homes. Beautiful NEW CONSTRUCTION modern farmhouse with 4-car garage sits beautifully on 2.55 acre homesite in charming 5-lot enclave in A+ Cherokee County. Most popular open floor plan with impressive 12 foot ceilings in family/ dining areas, a true cook's kitchen and a seamless blend of indoor and outdoor living spaces. Prepare to be wowed as you enter from the front door to the main living spaces that feature a wall of glass with oversized sliding doors (20’ wide x 10' tall) and large windows, leading to a stunning covered outdoor living space with 12 foot ceilings, brick fireplace and outdoor kitchen with grill/ grill hood, sink and under counter bev center. The gourmet kitchen has cabinets on 3 sides, hidden walk-in pantry, large center island with quartz countertops and lots of natural light. The primary bedroom on the main is the perfect size, and features a beautiful coffered ceiling. The elegant ensuite bath features a large zero-entry shower, a standalone tub, and a huge walk-in closet with laundry hook-up. Two additional bedrooms on the main level are thoughtfully located at the opposite side of the primary suite, and each feature a private bath. Second full size laundry and mud room with built-ins on main floor. Upstairs you'll find a 4th bedroom with ensuite bath, a separate TV room and another large home office. Backyard is level and private, and perfect for a pool.
$1,600,000
360 Lower Union Hill Road Canton, GA 30115
- Type:
- Single Family
- Sq.Ft.:
- 3,656
- Status:
- Active
- Beds:
- 4
- Lot size:
- 3 Acres
- Year built:
- 2024
- Baths:
- 5.00
- MLS#:
- 7329700
- Subdivision:
- The Collection at Hickory Flat
ADDITIONAL INFORMATION
**TO BE BUILT - PICTURES ARE OF SIMILAR HOME BUT ARE NOT THE SUBJECT PROPERTY ** New Construction - modern farmhouse plan to be built by acclaimed local builder, Hunt Homes. This award winning 4BR/ 4.5 BA Southern Living plan will be perfectly sited on a picturesque 3.0 acre lot in a beautiful 5-home enclave in the desirable Hickory Flat area of Canton, and features a sprawling first floor, with a truly stunning vaulted ceiling above the kitchen and family room, highlighted by wood beams. This primary-on-the-main plan is designed for today's lifestyles, and includes two additional main floor bedrooms, each with an ensuite bath, and a teen/ in-law suite on the second floor, complete with bedroom/ bath, living room and craft room. The cook's kitchen has an abundance of cabinets, an oversized island with quartz countertops, JennAir appliances (including built-in fridge), a walk-in pantry with custom shelving, and a pot filler. The dining room features a built-in buffet, and offers easy access to one of two rear covered outdoor living areas, complete with custom outdoor kitchen with grill, sink, undercounter fridge and room for your Big Green Egg. The adjacent fireside porch is accessed via sliding doors from the family room. Both porches overlook the level and private backyard, with plenty of room for a future pool. The elegant primary bedroom is a comfortable size, and features a beautiful ensuite bath with wall-mounted faucets, zero entry shower and stand-alone tub. A main floor office is located near the front entryway. The large main floor laundry room boasts a custom built-in command center and space for a second fridge.
- Type:
- Single Family
- Sq.Ft.:
- 1,868
- Status:
- Active
- Beds:
- 3
- Lot size:
- 0.16 Acres
- Year built:
- 2018
- Baths:
- 3.00
- MLS#:
- 10245148
- Subdivision:
- Holly Commons
ADDITIONAL INFORMATION
Beautiful, very well maintained, Ready to move in 2 story home / Hickory Flat Area. Holly Commons subdivision. Granite countertops, stainless steel appliances subway tile backsplash. Walk in shower, double vanity in bathroom. Convenient to Hwy 575 and shopping. Swim tennis, playground, pet stations and clubhouse.
$1,649,000
115 Owens Mill Canton, GA 30115
- Type:
- Single Family
- Sq.Ft.:
- 6,271
- Status:
- Active
- Beds:
- 6
- Lot size:
- 0.4 Acres
- Year built:
- 2020
- Baths:
- 7.00
- MLS#:
- 10244961
- Subdivision:
- Owens Mill
ADDITIONAL INFORMATION
AMAZING describes this incredible opportunity for this modern Farmhouse with a heated gunite pool & finished terrace level (approx. 1600 +/- finished sq.ft. plus additional unfinished storage areas)! This open-concept floor plan includes a massive kitchen with loads of floor-to-ceiling custom-built cabinetry with inset doors, huge work island, quartz counter-tops, high-end appliances, built-in refrigerator/freezer unit, farmhouse sink & huge walk-in pantry with wood shelving. Open breakfast area with lots of natural daylight. Large family room with painted brick fireplace and black sliding doors leading to the covered deck. Large office with steel and glass doors on main. Spacious formal dining room with butler's pantry. Separate powder room. Guest bed and private bath on the main level. Mud room off the three-car garage with bench seat & cabinetry. Oversized upstairs master suite with huge walk-in closet. Master bath w/ separate soaking tub and spacious shower, dual vanities with plenty of cabinetry. Three additional upstairs large secondary bedrooms, all with private baths and walk-in's. Incredible laundry room with natural light is full of cabinetry and sink area, set-up for dual washers and dryers and folding station. Vaulted covered rear porch w/ shiplap ceiling offers a terrific view of the heated 16 x 28 gunite pool with concrete decking and private pergola with louvered ceiling and power, making this a private oasis. Finished terrace level with plenty of natural daylight and hardwoods includes a guest suite, full bath with walk-in shower, family room w/ bar, floating shelves and serving bar with waterfall, plus an additional flex/media room & unfinished storage areas. 10' ceilings and 8' doors on the main level; hardwoods throughout the home (no carpet); three-car garage; steel and glass front door, hi-end light and plumbing fixtures, board-and-batten accent walls, security system pre-wired for speakers; irrigation system, buried downspouts; landscape lighting, circular driveway & too many other features to list. You won't believe the home has been lived in...better than new!
$589,000
201 Laurel Creek Canton, GA 30114
- Type:
- Single Family
- Sq.Ft.:
- 2,091
- Status:
- Active
- Beds:
- 3
- Lot size:
- 0.17 Acres
- Year built:
- 2020
- Baths:
- 2.00
- MLS#:
- 10244827
- Subdivision:
- Soleil Laurel Canyon
ADDITIONAL INFORMATION
Stunning highly sought after Jasper floorplan in award-winning Soleil features 3 bedrooms, 2 baths and a formal dining room that can be used as an optional office. This home boasts all of the desirable upgrades you would want in an elegant home. The attention to detail is obvious as you enter the home. Notice the neutral palette throughout with soft grays, and other neutrals. The well thought out kitchen features quartz counters, walk-in pantry, huge island, stainless appliances, upgraded light fixtures and cabinets, as well as undercounter lighting. The kitchen is open to the great room with its brick accented fireplace flanked by built-in bookcases. There are hardwoods throughout the main living/dining areas and carpet in the bedrooms The primary bedroom with its bay window and spa-like bath will serve as a restful retreat at the end of an activity-filled day. Your guests will feel totally pampered in the large secondary bedrooms with spacious bath. When it's time to take the fun outside, you'll enjoy morning coffee or afternoon/evening beverages on your large, screened porch with heating to keep you comfortable. If grilling is involved, you'll appreciate the natural gas line that is already installed. Even the garage offers something extra with its three foot extension. The back yard is already partially fenced. The setting for this lovely home is on a quiet cul-de-sac street. The neighborhood itself is spread out over 500 acres and provides all of the activities you would want in an active adult community. The staff consists of 2 full time Activities Directors, a Tennis and Pickleball Certified Pro and a Fitness Director in addition to a Property Manager and Assistant. The 30,000 sq.ft. clubhouse features a catering kitchen, library, ballroom, card rooms, arts and crafts room, billiards room, aerobics room and state of the art gym. There is even an indoor pool. Don't wait to start enjoying this amazing community with its resort lifestyle!
$629,900
179 Sunshower Canton, GA 30114
- Type:
- Single Family
- Sq.Ft.:
- n/a
- Status:
- Active
- Beds:
- 4
- Lot size:
- 0.13 Acres
- Year built:
- 2022
- Baths:
- 3.00
- MLS#:
- 10244450
- Subdivision:
- Great Sky
ADDITIONAL INFORMATION
Discover the allure of Eastwood Homes with the exquisite Mayfair floorplan, now available on a basement. This thoughtfully designed home offers one-level living with a primary suite, two secondary bedrooms, living room, kitchen, laundry, and a breakfast room overlooking a scenic wooded view and the Hickory Creek Log Reservoir. Revel in breakfast with a view on the deck, enjoying the serene ducks in the reservoir. The main level boasts beautiful Grey cabinets paired with white Quartz countertops, creating an elegant atmosphere, complemented by our luxurious designer kitchen featuring a 5-burner cooktop and built-in microwave-oven combo Co perfect for entertaining. Upstairs, discover an additional guest suite, including another bedroom, bath, loft, and a full-size unfinished storage room, all situated on an unfinished basement awaiting your customization. Enhanced by its proximity to shopping and 575, this home offers the feel of mountain living. Great Sky isn't just a community; it's a lifestyle, boasting amenities like tennis courts, pickleball courts, playgrounds, a basketball court, 3 pools (including a separate lap pool), and walking trails. Don't miss the chance to call Sunrise Cove at Great Sky Home. This astonishing property is available for you NOW! Buy in January and receive up to $10,000 towards closing costs when financing with one of our Partner lenders: Fifth-Third Bank, New American Funding, Wells Fargo, or Southeast Mortgage.Come experience the excitement at Sunrise Cove!
$1,375,000
413 Billings Farm Drive Canton, GA 30115
- Type:
- Single Family
- Sq.Ft.:
- 5,750
- Status:
- Active
- Beds:
- 5
- Lot size:
- 2.11 Acres
- Year built:
- 2005
- Baths:
- 6.00
- MLS#:
- 7327689
- Subdivision:
- Billings Farm
ADDITIONAL INFORMATION
If you are searching for a beautiful classic home in Canton look no further! At 5,750 finished square feet, this stunning home boasts five bedrooms, five and a half baths and a three car garage. Sitting back on a two acre lot on a very private street, this timeless traditional with European flair is minutes from Hickory Flat and Milton. This home has an incredible open concept and wonderful flow for entertaining. Gorgeous hardwood flooring, 10 ft. ceilings, 11 inch floor moldings and vaulted ceilings throughout the main level. Main floor has an enormous primary suite including a luxurious master bathroom and beautiful walk-in closet / dressing room. Main floor also features a second bedroom with a private ensuite. Wonderful oversized dining room with vaulted ceiling flows into an open living area with wood beamed accents and two sets of french doors leading to an open deck overlooking the backyard. The cozy keeping room features a vaulted ceiling with wood beams and a floor to ceiling stacked stone wood burning fireplace. The enormous kitchen is truly the heart of the home with fabulous giant island with prep sink, Subzero refrigerator, Dacor gas stove with indoor grill, double ovens and gorgeous custom solid wood cabinetry. The eat-in dinette area features a beautiful turreted wood ceiling surrounded by windows. The screened in porch off the kitchen with second wood burning fireplace features rear stairs leading to an oversized wooded backyard with plenty of space for a pool. Main level also features a walk-in pantry, butler's station and powder room. Upstairs there are three generous sized bedrooms all with ensuites, one of the bedrooms is large enough for a "teen suite". and a flex space currently used as a gym. The unfinished daylight basement has potential to be a home itself at 3,300 square feet. You can turn it into your dream space or an in-law suite. This house is a must see so schedule a showing today as it won't last long!
$1,495,000
114 Owens Mill Place Canton, GA 30115
- Type:
- Single Family
- Sq.Ft.:
- 5,984
- Status:
- Active
- Beds:
- 6
- Lot size:
- 0.34 Acres
- Year built:
- 2021
- Baths:
- 8.00
- MLS#:
- 7320705
- Subdivision:
- Owens Mill
ADDITIONAL INFORMATION
Incredible opportunity to own this wonderful home at an amazing price! Home is only two years old. New construction comparable homes in the neighborhood going for several hundred thousand more! Instant equity! Owners suite on main with private washer/dryer in huge closet. 2nd Owners suite on second floor. Gorgeous heated pool and hot tub with Pennsylvania Blue stone decking and a full 2nd exterior entry pool bath. Finished walkout basement includes a family room with bar area and full roll up garage door leading to to screened patio (8k upgraded motorized screens for extra protection) and pool for great indoor/outdoor entertaining. Basement also includes full bedroom with bathroom. This home is perfect for entertaining. Open floor plan on main has sliding doors that lead to a beautiful screened porch with fireplace, overlooking pool and private, fenced backyard. Too many upgrades to list them all...Custom cabinetry, hardwoods throughout, clad windows, designer lighting, epoxy garage flooring. This home has it all. Don't miss out on this opportunity!
$450,000
304 Michael Circle Canton, GA 30114
- Type:
- Single Family
- Sq.Ft.:
- n/a
- Status:
- Active
- Beds:
- 3
- Lot size:
- 1.58 Acres
- Year built:
- 1997
- Baths:
- 3.00
- MLS#:
- 10239086
- Subdivision:
- Allatoona Landing
ADDITIONAL INFORMATION
Exciting opportunity to own this beautiful home on a quite cul-de-sac just minutes from Lake Allatoona and Fields Landing park! This home sits on a beautiful 1.5 acres and backs up to the core. This is the diamond in the rough that you've been waiting for! This home features 3 bedrooms and 2 baths with a full finished basement. Private back yard with deck perfect for enjoying the outdoors. Main level features Eat-in kitchen, dining room, office and family room. Upstairs features spacious master bedroom and ensuite and 2 bedrooms and a hall bathroom. Walking distance to Lake Allatoona recreational area where you can enjoy picnic tables, beach area, and playground. Amazing school districts. A best kept secret neighborhood has it all including NO HOA!
$454,900
1570 OAKDALE Road Canton, GA 30114
- Type:
- Single Family
- Sq.Ft.:
- 2,836
- Status:
- Active
- Beds:
- 5
- Lot size:
- 0.35 Acres
- Year built:
- 1992
- Baths:
- 3.00
- MLS#:
- 7321112
- Subdivision:
- River Falls
ADDITIONAL INFORMATION
5,000 to BUYER to use however they want! ALERT! House two houses down same square footage just sold for 474,900!!!and NO WHOLE House GENERATOR!!!This is a STEAL of a DEAL for a 5 bdrm house!! MASTER on the MAIN too!!!No 2 bedroom downstairs would make great office! NO CARPET DOWNSTAIRS ENGINEERED WOOD FLOORING AND TILE. Kitchen Granite as well as all the bathrooms have granite counters. Renovated a few years ago, very nice home ready for you and your family! huge rooms! hAVE A huge lIVING rOOM AND A huge fAMILY ROOM TOO! Carpet only upstairs. PLUS You GET A WHOLE HOUSE GENERATOR TOO! 10,000 VALUE TODAY....This Square footage at this price is UNHEARD OF......~Amazing 5 Bdrm/2.5 Bath- WITH 3 UPSTAIRS- Fenced in back yard. The Vaulted Family room has a beautiful gas starter fireplace. Huge back yard and LEVEL too! Enjoy sitting in your screen proch and watch your children play in the back fenced yard!Property backs up to Core of Engineers property very private. SWIM TENNIS Community in sought after location in Canton near shopping, parks plus very close to Cherokee High School! A Great Fantastic and Quiet Neighborhood! Cul De Sac too, No thru Traffic for Children to ride bikes. Before You Buy you need see this home! This home has everything PLUS more!
$675,000
227 Crescent Moon Canton, GA 30114
- Type:
- Single Family
- Sq.Ft.:
- 4,115
- Status:
- Active
- Beds:
- 6
- Lot size:
- 0.31 Acres
- Year built:
- 2003
- Baths:
- 5.00
- MLS#:
- 10242756
- Subdivision:
- Starlight Climb At Great Sky
ADDITIONAL INFORMATION
Luxury Living at its finest!! Beautiful 6 bedroom/4.5 bath home located in Starlight Climb section of Great Sky! This is one of the largest homes in Great Sky! It has an open and spacious layout, high ceilings and hardwood floors on the main level. The chef's kitchen has gorgeous cherry red cabinets with granite countertops and double ovens with bar seating. A large breakfast room is adjacent to the kitchen. The great room with its vaulted ceiling has a unique floor-to-ceiling wood-burning massive stone fireplace with log storage. A formal dining room and office are located to the left and right side of the front door as you come inside plus a half bath for guests is located right down the hall. The main floor also has a bedroom with a full bathroom and a large laundry room with a sink. The master bedroom is upstairs with double tray ceilings, vaulted bathroom ceilings, tile floor and shower, his and hers sinks and closets, and a linen closet. Two other bedrooms upstairs share a Jack and Jill style full bathroom. Another bedroom also has a full bathroom as well. The approximately 1,801 square foot daylight basement is already studded in with insulated walls. The walk-out basement door is a perfect location for a future hot tub. A new roof was installed in 2017. Whether you like to play basketball, or tennis, or just lounge by the multiple swimming pools, this community has it all!
- Type:
- Single Family
- Sq.Ft.:
- 1,956
- Status:
- Active
- Beds:
- 3
- Lot size:
- 0.23 Acres
- Year built:
- 2000
- Baths:
- 2.00
- MLS#:
- 7325623
- Subdivision:
- Taylor's Farm
ADDITIONAL INFORMATION
Welcome to your dream home in the heart of Holly Springs! This super cute and impeccably maintained home is your perfect haven. Imagine living in a tranquil cul-de-sac, surrounded by the charm of a quiet neighborhood, while being less than 2 miles away from the buzz of progress. Holly Springs is on the brink of a transformative downtown development project, akin to the vibrancy of Woodstock, and this home is your front-row ticket to the action. Step inside to discover a home that has been lovingly cared for and thoughtfully updated. The beautifully renovated kitchen is a chef's delight, boasting modern amenities and a stylish aesthetic. Whether you're entertaining guests or enjoying a quiet evening, this kitchen is the heart of the home. As you explore further, you'll find three cozy bedrooms, creating the perfect retreat for your family. The two well-appointed bathrooms add convenience and luxury to your daily routine. But it's not just the interior that shines—step outside to experience the enchanting landscape yard. A meticulously maintained outdoor space awaits, offering a peaceful oasis to relax and unwind. Whether you're enjoying a morning coffee on the from porch or hosting gatherings in the backyard, this home seamlessly blends indoor and outdoor living. Don't miss the opportunity to make this charming property your own, right in the midst of Holly Springs' exciting transformation. Embrace the perfect blend of modern comfort and suburban tranquility. Your dream lifestyle awaits—schedule a showing today!
$439,900
307 Winnipeg Court Canton, GA 30114
- Type:
- Single Family
- Sq.Ft.:
- 1,703
- Status:
- Active
- Beds:
- 3
- Lot size:
- 0.91 Acres
- Year built:
- 2024
- Baths:
- 3.00
- MLS#:
- 10243977
- Subdivision:
- Silver Creek
ADDITIONAL INFORMATION
NEW CONSTRUCTION!!! TO BE BUILT! Beautiful Craftsman two story Farmhouse! 3 bed 2.5 bath. Master on main with open floor plan on a basement. Kitchen will boast solid wood, white shaker cabinets with soft close doors and drawers, walk-in pantry, stainless steel appliances, granite countertops open to family room and dining room. Large master suite with large walk-in closet. Upstairs you will find two bedrooms with a full bath and a bonus room. Waterproof LVP throughout. Matching Granite Countertops throughout. High Definition Architectural Shingles. Drive-under (left side) double car garage. Purchase early to make selections of some finishes. Builder has preselected options to choose from. Wonderful neighborhood tucked away at the foothills of the North Georgia mountains. This well established neighborhood features underground utilities, streetlights and sidewalks on both sides of the street. Live and play in a community surrounded by beautiful, occupied homes. Enjoy the outdoors and the tranquility that comes with living on larger lots and away from all the hustle and bustle of traffic. Just far enough away from everything while still conveniently located to restaurants, shopping and interstate access! Zoned for the soon-to-be newly built Cherokee High School. Bring your family, bring your friends. Pick your neighbor! Two lots side-by-side. PLEASE NOTE: THE HOME IS NOT BUILT YET!
$424,900
305 Winnipeg Court Canton, GA 30114
- Type:
- Single Family
- Sq.Ft.:
- 1,703
- Status:
- Active
- Beds:
- 3
- Lot size:
- 0.79 Acres
- Year built:
- 2024
- Baths:
- 3.00
- MLS#:
- 7324958
- Subdivision:
- Silver Creek
ADDITIONAL INFORMATION
NEW CONSTRUCTION!!! Beautiful Craftsman two story Farmhouse! 3 bedrooms, 2.5 bathrooms. Master on main with open floor plan on an unfinished basement. Kitchen will boast solid wood, white shaker cabinets with soft close doors and drawers, walk-in pantry, stainless steel appliances, granite countertops open to family room and dining room. Large master suite with large walk-in closet. Upstairs you will find two bedrooms with a full bath and a bonus room. Waterproof LVP throughout. Matching Granite Countertops throughout. High Definition Architectural Shingles. Drive-under (right side) double car garage. Purchase early to make selections of some finishes. Builder has preselected options to chose from. Wonderful neighborhood tucked away at the foothills of the North Georgia mountains. This well established neighborhood features underground utilities, streetlights and sidewalks on both sides of the street. Live and play in a community surrounded by beautiful, occupied homes. Enjoy the outdoors and the tranquility that comes with living on larger lots and away from all the hustle and bustle of traffic. Just far enough away from everything while still conveniently located to restaurants and shopping and interstate access! Zoned for the soon-to-be newly built Cherokee High School. Bring your family, bring your friends. Pick your neighbor! Two lots side-by-side. The home will be flipped on 307 Winnipeg Court. PLEASE NOTE: THE HOME IS NOT BUILT YET! WE ARE JUST BREAKING GROUND!
$1,150,000
540 Byrd Mountain Lane Canton, GA 30114
- Type:
- Single Family
- Sq.Ft.:
- 4,800
- Status:
- Active
- Beds:
- 4
- Lot size:
- 2 Acres
- Year built:
- 2023
- Baths:
- 5.00
- MLS#:
- 7324515
- Subdivision:
- Bryd Mountain
ADDITIONAL INFORMATION
As you approach this stunning estate home, you'll be greeted by a meticulously landscaped front yard, exuding curb appeal. Upon entering, you'll be captivated by the grandeur of the large foyer with vaulted ceilings and the gorgeous coffered ceilings in the great room. The 4,800 square feet of living space has been thoughtfully designed to maximize both functionality and aesthetic appeal. The open-concept of the main living area creates a sense of spaciousness and flow. Natural light pours in through the large windows, highlighting the gleaming Hickory hardwood floors. A cozy fireplace with floor to ceiling stone adds warmth and charm to the great room, making it the perfect place to gather with family and friends. The gourmet kitchen is a chef's dream, boasting stainless steel appliances, quartz countertops, a large center island with a breakfast bar and ample storage in the lovely cabinetry, and a walk-in pantry. It is an inviting space where culinary creations come to life. The luxurious owner's suite is tucked away on one end of the home, separate from the secondary bedrooms. The owner's bath is stunning with a large tiled shower complete with a bench, two shower heads and niche's. A jetted soaking tub with lights and two vanities complete the owner's bath. The large walk-in closet will not disappoint with its storage capacity, there's definitely a place for everything. In addition to the 3 secondary bedrooms, are two additional full baths with quartz counters, and a powder room for guests. Working from home could be a delight with the bright and spacious office space. Outdoor living will be just as pleasurable as the interior of this home. Wander upstairs and you will find a cavernous bonus room that would be perfect for a game room, media room, play room etc. A second finished bonus room and a full bath, perhaps a perfect spot for a guest suite. The large covered porch, overlooks the private and tranquil backyard, and will be a perfect entertaining spot or a great place to spend a lazy summer afternoon. A grilling patio next to the covered porch. The Extra large 4 car garage can handle those SUV's.
- Type:
- Single Family
- Sq.Ft.:
- 4,070
- Status:
- Active
- Beds:
- 5
- Lot size:
- 0.39 Acres
- Year built:
- 2014
- Baths:
- 5.00
- MLS#:
- 7323047
- Subdivision:
- Preserve at Canyon Ridge
ADDITIONAL INFORMATION
Luxurious custom Craftsman-style home, perfect for entertaining! Warm and inviting main level includes beautiful hardwood floors in a gorgeous open layout, with many upgrades, including a fully-equipped stainless steel kitchen with granite countertops. This impeccably-designed FIVE bedroom home includes TWO master suites, (one being on the main level) as well as a spacious in-law suite, complete with its own kitchen and laundry room with an easily-accessible private entrance. Professionally landscaped in gently-rolling hills. Enjoy a peaceful and relaxing lifestyle just minutes from Canton and 575. This beautiful house comes with a covered front and back porch as well as a fire pit perfect for summer nights. This is a well-established community that continues to attract interest from buyers looking in the Canton area. You won't want to miss this charming home!
- Type:
- Single Family
- Sq.Ft.:
- 3,594
- Status:
- Active
- Beds:
- 5
- Lot size:
- 0.4 Acres
- Year built:
- 2023
- Baths:
- 4.00
- MLS#:
- 7322700
- Subdivision:
- Great Sky
ADDITIONAL INFORMATION
Spacious Laurel plan! Eat-in kitchen with island, open to family room. Bedroom and full bath on the main floor. Upstairs, you will find an oversized primary bedroom with tray ceilings. Large primary bath with tiled shower, soaking tub, double vanities and two large walk-in closets! Media room upstairs as well as a full, unfinished basement! *BUYER BONUS: 1% of Buyer’s loan amount toward interest rate buydown and $2500 in closing costs when using Movement Mortgage! New Contracts written before April 30, 2024, to close by May 31, 2024.
$479,000
513 Bonneset Canton, GA 30114
- Type:
- Single Family
- Sq.Ft.:
- 1,869
- Status:
- Active
- Beds:
- 2
- Lot size:
- 0.14 Acres
- Year built:
- 2006
- Baths:
- 2.00
- MLS#:
- 10240032
- Subdivision:
- Soleil Laurel Canyon
ADDITIONAL INFORMATION
Fantastic Soleil 2 bedroom, 2 bath home features an office with elegant French doors which could also be an optional 3rd bedroom. This inviting home has been meticulously maintained and has upgrades galore. As you approach the home, you will notice the brick paver front porch and the leaded glass front door. The home has neutral paint throughout, plantation shutters, customized closets, frameless shower, built-in pantry, pergola, enclosed porch, and the garage has cement coating. There is so much attention to detail. This lovely home is situated on a quiet cul-de-sac street. Don't miss this opportunity to live in this amenity rich community with two full time activities directors, a tennis and pickleball pro, and fitness director. The neighborhood is spread over 500 acres and surrounded by the Fairways of Canton Golf Course. The clubhouse boasts a catering kitchen, library, billiards room, two card rooms, arts and craft's room with two kilns, a ballroom, indoor pool, state of the art fitness center, aerobics room, raised garden beds, racquet club, and offers an activity or club for all of your interests. Come join in the fun and pretend you are on vacation all year long!
- Type:
- Single Family
- Sq.Ft.:
- 3,081
- Status:
- Active
- Beds:
- 5
- Lot size:
- 0.6 Acres
- Year built:
- 2024
- Baths:
- 4.00
- MLS#:
- 7321939
- Subdivision:
- Haley Station
ADDITIONAL INFORMATION
MLS # 7321939 REPRESENTATIVE PHOTOS ADDED. Ready Now! Searching for a home with living areas both upstairs and downstairs? Explore the Trenton, which features a relaxed gathering room and guest suite with walk-in shower, along with a loft upstairs. Revel in the open layout of the gathering room, which overlooks the casual dining area and island kitchen, then escape to the primary suite with dual walk-in closets. The second level is complemented by three additional bedrooms, a spacious loft, and a convenient laundry room, completing the overall layout. Structural options include: covered outdoor living, laundry sink, first-floor guest suite with walk-in shower, tub and shower at owner's bath. Up to $15,000 of total purchase price towards closing costs incentive offer. Additional eligibility and limited time restrictions apply; details available from Selling Agent.
- Type:
- Single Family
- Sq.Ft.:
- 4,000
- Status:
- Active
- Beds:
- 3
- Lot size:
- 1.34 Acres
- Year built:
- 2007
- Baths:
- 3.00
- MLS#:
- 7320248
- Subdivision:
- Towne Overlook
ADDITIONAL INFORMATION
Sellers have an assumable FHA loan at 3.875%! Beautiful Craftsman Style home tucked away on a private 1.34 acre cul-du-sac lot. Lovely landscaping surrounds the home with a 5 zone sprinkler system. The oversized driveway provides ample parking and leads to a generously sized two-car garage with plenty of room for storage. The front wrap-around porch provides a perfect place for relaxing in the evenings, or a morning cup of coffee. Step inside to the foyer and you're greeted by beautiful hardwood floors and a view to the stacked stone fireplace in the family room. The dining room comfortably seats 6 with coffered ceiling and doors that lead out to the porch. The kitchen is truly the heart of the home with ample cabinets, pantry, granite counter tops and a convenient pot filler above the cook top. Counter top seating and the breakfast nook provides plenty of space for entertaining and family get togethers. The family room with its beautiful fireplace and coffered ceiling is spacious yet cozy and offers access to the back porch. The oversized master bedroom, has a sitting room and a beautifully tiled and bright bathroom that is handicap accessible with double sink vanity, private commode and large walk in closet. The laundry room and powder room finish the main level of the home. The terrace level offers a second large family living area, two more bedrooms, office, oversized full bath and a workshop. The terrace patio overlooks the private back yard with plenty of room to create an outdoor oasis, or install a swimming pool. Canton is a thriving and growing city with easy access to interstates, shopping, dining and recreation, including The 18-hole Fairways of Canton Golf Club. Construction is starting on a multi-million dollar Cherokee High School Campus with a completion date of 2026. This is the perfect place to call home.
- Type:
- Single Family
- Sq.Ft.:
- 3,410
- Status:
- Active
- Beds:
- 5
- Lot size:
- 0.92 Acres
- Year built:
- 2006
- Baths:
- 4.00
- MLS#:
- 7321465
- Subdivision:
- Little Bear
ADDITIONAL INFORMATION
It is almost pool time. Come look at this great new listing. ... Looking for a large space? What a great opportunity to live in Little Bear with a pool in your spacious, fenced-in backyard and a clubhouse down the street! This home has tons of space throughout, tons of storage with a 3-car garage, a large living room, and a very open kitchen space. There is an owner suite upstairs and one downstairs. There is also a family room upstairs and more. Comes with a walkout basement that is unfinished, a nice deck and a screened-in porch off of the kitchen, and more! Also, a great Pool in the backyard.
$634,900
170 Palm Street Canton, GA 30115
- Type:
- Townhouse
- Sq.Ft.:
- 2,660
- Status:
- Active
- Beds:
- 3
- Year built:
- 2023
- Baths:
- 4.00
- MLS#:
- 7319583
- Subdivision:
- Holly Springs Town Homes West
ADDITIONAL INFORMATION
Come home to the heart of it all in one of Cherokee’s most dynamic new addresses at the new Holly Springs Town Center with walkable access to Town Center’s restaurants, retail stores, green spaces, events and a new outdoor amphitheater. Centered on the landmark new Holly Springs City Hall, the heart of Holly Springs Town Center will be an inviting community space set to play host to festivals, markets and community events like the city’s annual Easter Egg Hunt, Autumn Fest, Christmas Parade and more. The NEW Walnut Floor Plan by Stonecrest Homes is now complete. This 3 bedroom, 3.5 Bathroom townhome offers style and flow across three levels. Kitchen with Cambria quartz countertops, bell vent hood and stainless-steel appliance package anchors the main level. The family room sits to the rear adjacent to a rear porch. Primary Suite with spa bath also sits to rear. Flex room on the lower level with mudroom entry from rear entry two car garage. Covered porch with fireplace.
$1,389,900
185 Grandmar Chase Canton, GA 30115
- Type:
- Single Family
- Sq.Ft.:
- 4,612
- Status:
- Active
- Beds:
- 5
- Lot size:
- 0.89 Acres
- Year built:
- 2022
- Baths:
- 5.00
- MLS#:
- 10237317
- Subdivision:
- Woodmont
ADDITIONAL INFORMATION
READY NOW! EXCITING NEW ESTATE HOME ON 0.89AC by Stonecrest Homes is READY NOW and the one of the last 2 homes on the Exquisite Private Drive Overlooking the Golf Course in Woodmont Golf and Country Club! SPACIOUS LOT 0.89AC - AMAZING GOLF COURSE VIEWS. This Gorgeous Churchill II Plan by Stonecrest Homes is the Estate Home version of our #1 Plan, The Churchill. As you drive up the Private Drive, you're welcomed by a Beautiful Brick Home with Large, Gracious Front Porch plus an Upscale Friends Entrance. Dramatic Dual Staircases! Upscale Hardwood Floors Galore! Huge 1st floor Guest Bedroom with en Suite Bath. Study on the Main overlooks the Golf Course! You'll LOVE the Fireside Great Room with Coffered Ceilings and Dramatic Wall of Windows overlooking the Golf Course and open to the Must-See Kitchen with ALL OF THE LATEST FEATURES YOU'RE LOOKING FOR!! Huge Laundry Room/Home Management Center on Main off the Mudroom. Luxurious Owners Suite with Spa-like Bath features a Rainfall Shower Head, Must-Have Stand Alone Soaking Tub - plus a convenient private door to the SECOND Laundry Room! Convenient Media Room on 2nd floor overlooks Golf Course could also be a great Home Office. Spacious Jack and Jill Bedrooms with Walk-in Closets and Private Vanities. Second Large Guest Bedroom with en Suite Bath makes a Great Teen Suite! Large Terrace Level ready to finish. You'll LOVE the Expansive Covered Deck, Open Deck and Patio for Enjoying the Views of the Golf Course! Resort Style Amenities Await You: 2 Pools, 10 Tennis Courts, Robert Trent Jones, Jr. 18-hole Award Winning Semi-Private Golf Course, 2 Restaurants and so much more! Desirable Creekview School District! * READY NOW * (Lot 307)
$299,000
406 Scott Road Canton, GA 30115
- Type:
- Single Family
- Sq.Ft.:
- 1,144
- Status:
- Active
- Beds:
- 3
- Lot size:
- 1.06 Acres
- Year built:
- 1985
- Baths:
- 2.00
- MLS#:
- 10237806
- Subdivision:
- 1.06 Acre
ADDITIONAL INFORMATION
Double -wide mobile home on permanent foundation on 1.06 acres with fenced pasture. Home recently updated with new kitchen cabinets, fresh paint throughout and new flooring. Indian Knoll/ Dean Rusk/ Sequoyah School District. Great location, just minutes from Canton Marketplace.
$1,650,000
264 Marietta Highway Canton, GA 30114
- Type:
- Single Family
- Sq.Ft.:
- 10,000
- Status:
- Active
- Beds:
- 6
- Lot size:
- 5 Acres
- Year built:
- 2001
- Baths:
- 4.00
- MLS#:
- 7310403
- Subdivision:
- none - 5.15 Acres
ADDITIONAL INFORMATION
5 Private Acres in the City of Canton zoned O-RT, 10,000 available square feet, 5,300 sq ft finished overlooking Canton near I575 at Williams Brother BBQ, in between Cherokee High School and the YMCA . City has planed for it to be commercial but now it stays residential until new owner requests rezoning. A truly Southern Home designed to entertain and accommodate large gatherings. Potential commercial OTR use I checked with Canton Zoning Administrator. Front porch used to have rocking chairs to enjoy the view of downtown Canton with a glass of sweet tea and talk. Upstairs with high ceilings is framed, some finished but most not finished. How many bedrooms or offices do you need already framed. Mostly hardwood and tile flooring with carpet also. Kitchen and pantry the delight and dream of most people. Vacant and quick closing possible. 3 car garage with easy turn around area. Just minutes to interstate yet very private. Lockbox on front door for your agent. Zoning permissible currently when zoning change requested for: Duplex, triplex, quad Plex, accessory dwelling unit, townhouse, family personal care home with 2-6 residents, congregate personal care home 16 or more residence, bed-and-breakfast in, Health and human services medical, health and human services non-medical, family daycare home 3-6 children, parks, trails, office or bank building, office building over store fronts, retail sales, consumer goods, retail sales, mail order or direct selling establishment, catering business, personal services, utility substation .
Price and Tax History when not sourced from FMLS are provided by public records. Mortgage Rates provided by Greenlight Mortgage. School information provided by GreatSchools.org. Drive Times provided by INRIX. Walk Scores provided by Walk Score®. Area Statistics provided by Sperling’s Best Places.
For technical issues regarding this website and/or listing search engine, please contact Xome Tech Support at 844-400-9663 or email us at xomeconcierge@xome.com.
License # 367751 Xome Inc. License # 65656
AndreaD.Conner@xome.com 844-400-XOME (9663)
750 Highway 121 Bypass, Ste 100, Lewisville, TX 75067
Information is deemed reliable but is not guaranteed.

The data relating to real estate for sale on this web site comes in part from the Broker Reciprocity Program of Georgia MLS. Real estate listings held by brokerage firms other than this broker are marked with the Broker Reciprocity logo and detailed information about them includes the name of the listing brokers. The broker providing this data believes it to be correct but advises interested parties to confirm them before relying on them in a purchase decision. Copyright 2024 Georgia MLS. All rights reserved.
Canton Real Estate
The median home value in Canton, GA is $539,950. This is higher than the county median home value of $245,800. The national median home value is $219,700. The average price of homes sold in Canton, GA is $539,950. Approximately 47.91% of Canton homes are owned, compared to 48.04% rented, while 4.06% are vacant. Canton real estate listings include condos, townhomes, and single family homes for sale. Commercial properties are also available. If you see a property you’re interested in, contact a Canton real estate agent to arrange a tour today!
Canton, Georgia has a population of 25,806. Canton is less family-centric than the surrounding county with 34.33% of the households containing married families with children. The county average for households married with children is 39.38%.
The median household income in Canton, Georgia is $54,470. The median household income for the surrounding county is $75,477 compared to the national median of $57,652. The median age of people living in Canton is 32.9 years.
Canton Weather
The average high temperature in July is 85.3 degrees, with an average low temperature in January of 28.5 degrees. The average rainfall is approximately 52 inches per year, with 1.9 inches of snow per year.
