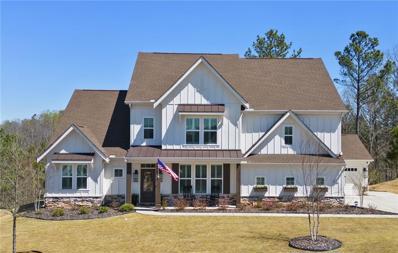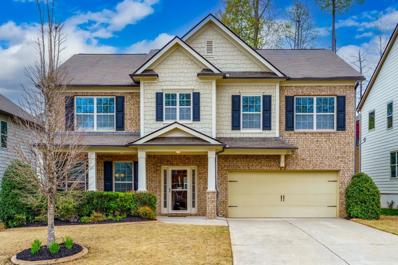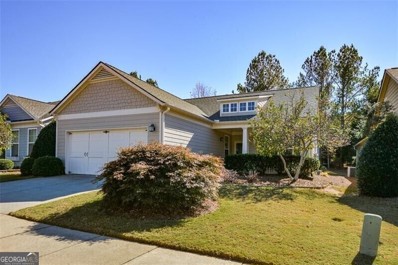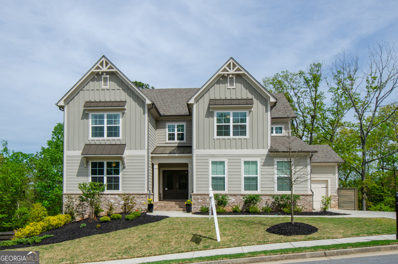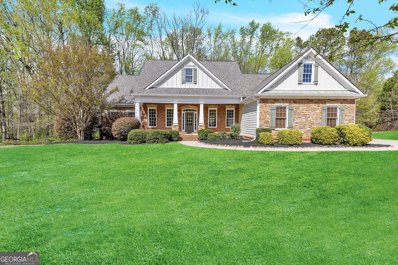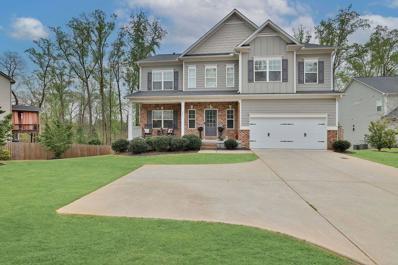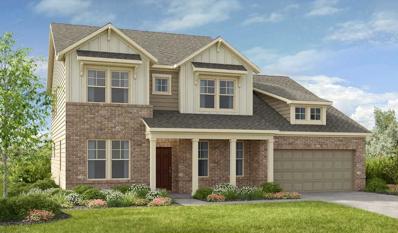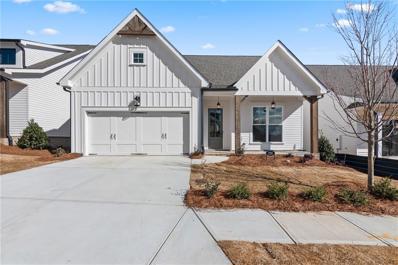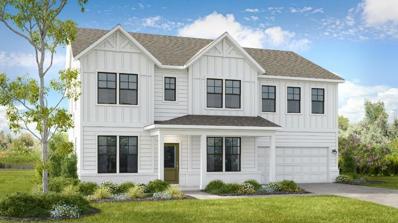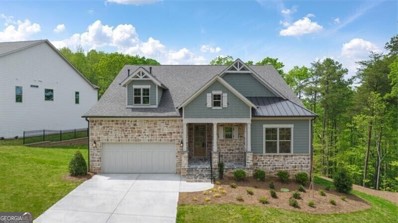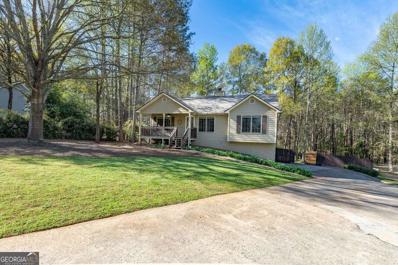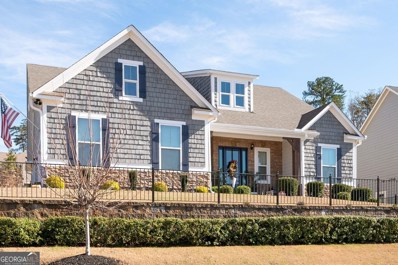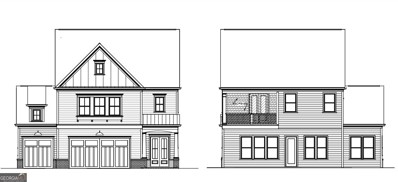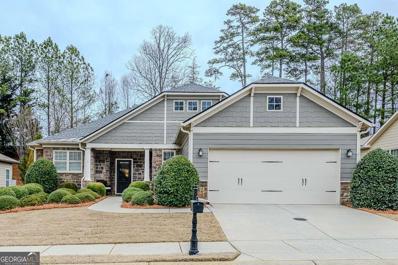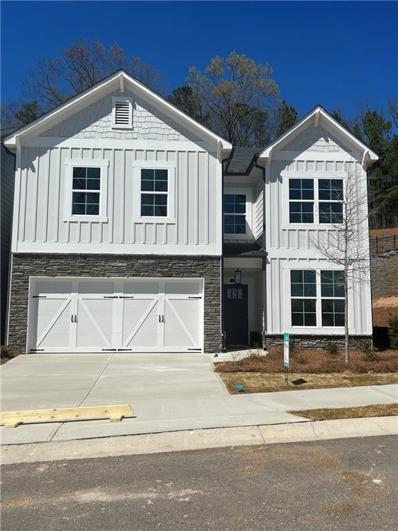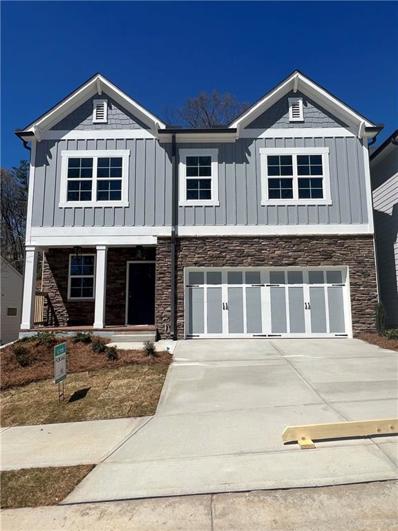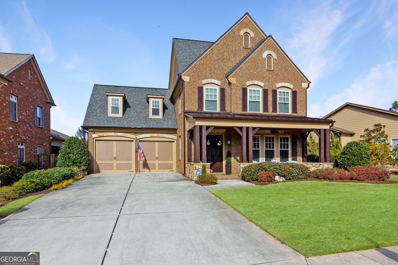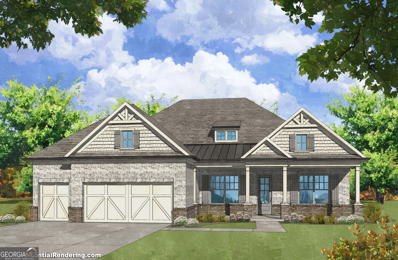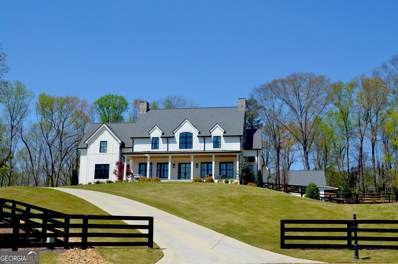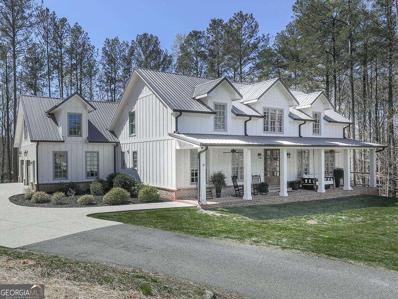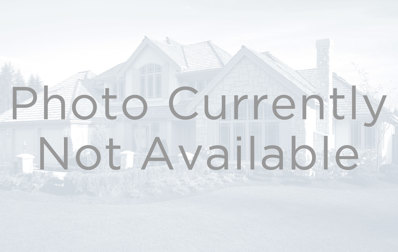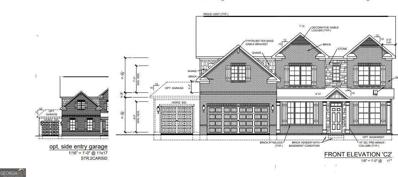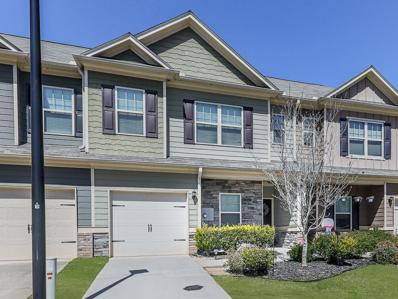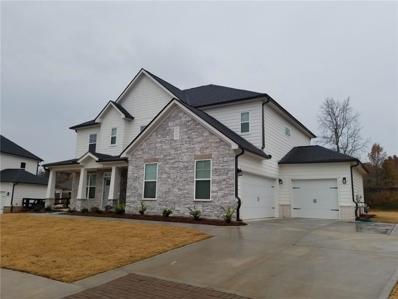Canton GA Homes for Sale
$859,800
2126 Harmony Drive Canton, GA 30115
- Type:
- Single Family
- Sq.Ft.:
- 3,371
- Status:
- Active
- Beds:
- 5
- Lot size:
- 0.46 Acres
- Year built:
- 2021
- Baths:
- 5.00
- MLS#:
- 7363573
- Subdivision:
- Governors Preserve
ADDITIONAL INFORMATION
This Architectural Masterpiece Offer Upgrades at Every Turn*The Covered Front Porch Welcomes Guest into the Soaring 2 Story Entrance*Oversized Owners Suite on Main with Renovated Luxury Bath with Stepless Shower and Quartz Vanities*Captivating Quartz Countertops, Energy Appliances and Opens to Coffered Ceiling Family Room with Fireplace*2nd Guest Bedroom on Main Level with Private Bath*Master Stepless Main Level if Handicap Accessed Needed*Custom Owners Dream Closet with Window Seat*Inviting Loft Upstairs Offers a Fun Relaxing Space with Billiard Table Remaining*3 Bedrooms up*One Bedroom is a Perfect In-law Suite with Private Bath* Plantation Shutters Grace this Renovated to Perfection Home* Relax on the Covered Back Porch with New Stone Decorative Wall and Circular Gas Firepit*Patio Furniture Will Stay for New Owners*Alarm System*Immaculately Clean and Pet Free*Governors Preserve is One of the Most Gorgeous Communities in Cherokee County with a Lovely "Tree Tunnel" Drive to the Entrance Where you are Introduced to GP by a Divided Boulevard and Pretty Fountains*This Home Feels Like You Stepped into Better Homes Magazine!*Just a Short Drive to Canton Marketplace Shopping, Restaurants and Close to Northside Cherokee Hospital and Doctor Buildings*
- Type:
- Single Family
- Sq.Ft.:
- 2,860
- Status:
- Active
- Beds:
- 4
- Lot size:
- 0.16 Acres
- Year built:
- 2014
- Baths:
- 3.00
- MLS#:
- 7363326
- Subdivision:
- Providence Walk
ADDITIONAL INFORMATION
Immerse yourself in comfortable living in this meticulously maintained 4-bedroom, 2.5-bathroom, two-story haven. This charming home offers ample space for entertaining, with a stunning primary suite and a backyard perfect for outdoor activities. Welcome guests into the two-story light-filled entryway, setting the tone for the bright and airy feel throughout the home. Relax and unwind in the spacious living room with a fireplace, for cozy movie or game nights. Enjoy elegant dinner parties in the formal dining room or convert it into a home office or playroom to suit your needs. Unleash your inner chef in the well-equipped kitchen, featuring granite countertops, stainless steel appliances, and plenty of storage for all your culinary essentials. The eat in kitchen offers a casual dining area, ideal for quick meals or enjoying morning coffee. This open-concept space allows for seamless flow between the kitchen and family room, making it perfect for entertaining. A convenient half bath on the main level provides easy access for guests. Upstairs, you will find an oversized primary suite complete with a sitting room, making it a great space for creating a cozy reading nook or nursery. Just off from the sitting room is a generous sized walk-in closet with a window. Unwind in the spa-like primary bath, complete with double vanities, a relaxing soaking tub, and a separate walk-in shower. Located between the primary and secondary bedrooms is a huge loft area, adequate for a media hangout or perhaps a workout room. Three additional bedrooms offer ample space along with a full large bath that serves the additional bedrooms. Conveniently located on the same level is the laundry room. Host summer barbecues or relax under the stars in the private backyard under the shade and serenity in the charming gazebo, perfect for al fresco dining or gathering around the crackling firepit on cool evenings for roasting marshmallows and creating lasting memories. Located in the desirable Providence Walk neighborhood with easy access to both downtown Canton and Woodstock for all your shopping, dining, and entertainment needs. This stunning home is move-in ready and waiting for you to call it home. Don't miss your chance to make it yours!
$449,900
510 Bonneset Court Canton, GA 30114
- Type:
- Single Family
- Sq.Ft.:
- 1,578
- Status:
- Active
- Beds:
- 3
- Lot size:
- 0.14 Acres
- Year built:
- 2006
- Baths:
- 2.00
- MLS#:
- 20177789
- Subdivision:
- Soleil Laurel Canyon
ADDITIONAL INFORMATION
Amazing Soleil home with 3 bedrooms, 2 baths and screened porch is move in ready. This lovely home boasts new granite kitchen counters, sink and faucet, new HVAC and thermostat, hot water heater, 5 burner gas stove, dishwasher, water conserving toilets, and the roof is just two years old. The color palette is neutral. The hardwoods extend throughout all major living areas, including the primary suite. The home is located on a quiet cul de sac street, and features established seasonal vegetation. View nature in comfort from your screened porch. Don't miss the opportunity to live in this award winning community at this fabulous price. The community itself is spread over 500 acres. The clubhouse includes an outdoor pool and indoor pool, state of the art gym, aerobics room, catering kitchen, billiards room, arts and crafts, card rooms and a ballroom. There are 6 clay tennis courts and 6 pickleball courts plus a full time racquet club pro. The two full time activities directors ensure there are lots of fun activities to support the resort lifestyle. Professional photos will be available on November 2nd.
$945,000
427 Parkbrook Way Canton, GA 30114
- Type:
- Single Family
- Sq.Ft.:
- 5,805
- Status:
- Active
- Beds:
- 5
- Lot size:
- 0.36 Acres
- Year built:
- 2020
- Baths:
- 5.00
- MLS#:
- 10274903
- Subdivision:
- Great Sky
ADDITIONAL INFORMATION
This home is the Fairmont plan from Venture Communities (their model home plan) with every upgrade offered. From the moment you enter you will be impressed with the beautiful woodwork on the walls and the hardwood flooring on the first floor, stairs, and loft area on the 2nd floor. The kitchen boasts upgraded white cabinetry with soft close drawers & doors, upgraded quartz countertops,marble backsplash, wall oven/microwave, large grey center island w/under mount sink, stainless appliances, walk in pantry & decorator pendant lighting. Open to the vaulted family room & dining area with custom decor chandelier, wood beams, brick surround fireplace with gas starter and logs. The main floor has the Owners Suite and a secondary bedroom suite. The Owners Suite features upgraded bath w/ upgraded tile selections. Beautiful shower with seamless enclosure, tub surround and flooring. There is a double vanity & custom tower for personal items and towels. Don't miss the walk in closet! The guest bedroom on main has a beautifully appointed bathroom finished to the same level as the Owners Suite. The 2nd floor has a large loft with hardwood flooring, 3 bedrooms/ two full bathrooms.The terrace level is every entertainers dream! Solid oak stair treads lead to 2100 square feet of permitted and professionally built finished space, complete w/ one large entertaining room split up in the middle by a giant horseshoe bar w/ bumped down ceiling and bumped out wall clad in 3/4" birch plywood to help make this bar the focus of the room and a statement piece for the home. Don't miss the billiard area and family room with plenty of TV's and an overhead, in-ceiling speaker system. There is a home theater built with a "room within a room" construction. a separate closet out of sight. Across from the theater is a HUGE luxurious bathroom with a 3'x6 glass enclosed shower with hand shower and rain head, and a 3 person sauna.Don't miss the hidden bookshelf door to the private game room with an adjacent whiskey bar & wine storage room with a sitting area. Fenced backyard with hot tub on the lower patio. So much more!!Seller is a licensed Realtor in Georgia.
- Type:
- Single Family
- Sq.Ft.:
- 2,943
- Status:
- Active
- Beds:
- 4
- Lot size:
- 0.83 Acres
- Year built:
- 2007
- Baths:
- 4.00
- MLS#:
- 10275277
- Subdivision:
- Heritage Town Park
ADDITIONAL INFORMATION
This beautiful ranch-style home offers an open and spacious floor plan with 9' ceilings on the main floor nestled on a generous .8-acre lot. As you step inside, a grand entry foyer with gleaming hardwood floors invites you into a world of elegance and comfort. The formal dining area seamlessly transitions into the great room, boasting a stunning stone fireplace, tray ceiling, and built-in bookshelves. Floor-to-ceiling windows bathe the room in natural light and offer picturesque views of the wooded backyard. The heart of the home is the gourmet kitchen, complete with a gas stove, double ovens, a breakfast bar, and a cozy keeping room with another fireplace. A large, sunny breakfast room with a bay window provides a charming spot to enjoy meals while overlooking the expansive backyard. The main floor boasts three spacious bedrooms, including a luxurious primary suite featuring a tray ceiling and bay windows overlooking the serene backyard. The primary bath is a retreat in itself, with double vanities, a soaking tub, and a separate shower. Upstairs, a fourth bedroom with a private bath offers flexibility and convenience, ideal for an in-law or teen suite. The full basement presents endless possibilities and ample storage space. Additionally, a large attic space could be finished to provide even more room. This home is complete with a 3-car side-entry garage, a parking pad, and outdoor spaces designed for relaxation and entertainment. A large deck is perfect for grilling and gatherings, while a lower patio off the basement expands your outdoor living options. Situated on a beautiful .8-acre level lot with plenty of room for a pool, this ranch-style home combines luxury, functionality, and the beauty of natural surroundings. Great location convenient to 575, shopping, schools and more.
$675,000
441 Darnell Road Canton, GA 30115
- Type:
- Single Family
- Sq.Ft.:
- 3,261
- Status:
- Active
- Beds:
- 5
- Lot size:
- 0.37 Acres
- Year built:
- 2019
- Baths:
- 5.00
- MLS#:
- 7362818
- Subdivision:
- Cherokee Reserve
ADDITIONAL INFORMATION
Nestled within the esteemed Sequoyah High School district, this exquisite 5-bedroom, 4.5-bathroom home epitomizes luxury living with its open floor plan and full basement. As you step inside, you're greeted by a seamless flow from the separate dining room to the living room, creating an ideal space for both formal gatherings and everyday relaxation. The heart of the home lies in the kitchen, boasting soft-close white cabinets, a breakfast bar, granite countertops, and stainless steel appliances that offer both functionality and elegance. With an open view into the living room, the kitchen becomes a central hub for entertainment and socializing. Retreat to the oversized master bedroom, where a double vanity, garden tub, and separate shower await in the master bathroom, providing a tranquil oasis for relaxation. The additional bedrooms are generously sized, offering ample space for family members or guests. Descend into the full basement, where you'll find an additional bedroom and bathroom, along with a small wet bar and plenty of room for entertainment. Step outside onto the covered porch and take in the serene surroundings of the nice-sized yard, perfect for outdoor gatherings and enjoying the fresh air. Experience the epitome of luxury living in this sought-after neighborhood, where every detail has been meticulously crafted for comfort and style.
- Type:
- Single Family
- Sq.Ft.:
- 3,420
- Status:
- Active
- Beds:
- 5
- Lot size:
- 0.24 Acres
- Year built:
- 2024
- Baths:
- 5.00
- MLS#:
- 7362689
- Subdivision:
- Haley Station
ADDITIONAL INFORMATION
MLS#7362689 REPRESENTATIVE PHOTOS ADDED. September Completion! Unveiling our meticulously designed first-floor primary suite, complete with sought-after upgrades! Enter through the foyer into the expansive gathering room with a chef's island kitchen, passing by the formal dining room. Admire the scenic backyard views from the primary suite, featuring an oversized walk-in closet and direct access to the downstairs laundry room for unparalleled convenience. A private guest bedroom at the front of the home ensures tranquility. Upstairs, discover a loft, along with three additional bedrooms and bathrooms, accompanied by an additional laundry room for enhanced functionality. Embrace the perfect blend of luxury and practicality in your new home! Structural options include: screened covered outdoor living, study with double French doors, tray ceiling, tub and shower in primary bath, second laundry room upstairs. Up to $15,000 towards closing costs incentive offer. Additional eligibility and limited time restrictions apply; details available from Selling Agent.
$638,825
176 Idylwilde Way Canton, GA 30115
- Type:
- Single Family
- Sq.Ft.:
- 2,205
- Status:
- Active
- Beds:
- 3
- Lot size:
- 0.14 Acres
- Year built:
- 2024
- Baths:
- 3.00
- MLS#:
- 7362743
- Subdivision:
- Idylwilde
ADDITIONAL INFORMATION
Spring into a New Home! The UNFINISHED BASEMENT space of this farmhouse-style home presents a canvas of possibilities, awaiting the vision and creativity of its future owner. The Morgan on homesite 92 is nestled on a tranquil wooded lot evoking a sense of rustic charm and modern comfort. Upon entering, you step into a welcoming foyer that seamlessly transitions into an open concept floorplan. The kitchen boasts custom cabinetry, quartz countertops and high-end stainless steel appliances. An oversized island overlooks the family room and provides the perfect spot for casual dining. The family room features a cozy fireplace as its focal point and the 10' ceilings offers a spacious and airy ambiance. Easy access from the family room to a covered porch that offers a versatile space for relaxation, entertainment and enjoying the outdoors in comfort. A separate dining room is connected to the kitchen via a convenient walk-through butler's pantry, blending traditional sophistication with modern convenience. The owners suite, conveniently located on the mail level, offers a peaceful retreat after a long day. With its spacious layout and luxurious amenities providing the ultimate in relaxation and comfort. Adjacent to the sleeping area is the en-suite bathroom, featuring a spacious walk-in shower as its centerpiece. The frameless shower showcases beautiful tile work & designer fixtures. A dual vanity provides ample storage space and room for both parties in the morning. Upstairs you will find a loft area serving as a flex space that can be used as a home office, playroom, or additional living area. Two charming bedrooms, each with its own large walk-in closets, provide comfortable accommodations for family members or guests. Finishing out the upper floor is an extra large unfinished attic space. Home with estimated completion in Oct/Nov time frame. This allows you to visit our design studio and personalize this amazing home. Perfect for the Holidays!! Elevate your Life in 2024 with $5,000 towards closing costs with one of our 5 preferred lenders. Photos of previously built Morgan floorplan [The Morgan]
- Type:
- Single Family
- Sq.Ft.:
- 3,190
- Status:
- Active
- Beds:
- 5
- Lot size:
- 0.46 Acres
- Year built:
- 2024
- Baths:
- 5.00
- MLS#:
- 7362715
- Subdivision:
- Haley Station
ADDITIONAL INFORMATION
MLS#7362715 REPRESENTATIVE PHOTOS ADDED. September Completion! The Aiken, formerly known as the Lanier, is a home that perfectly caters to various lifestyles. Its main floor comprises a full bedroom and bathroom, a formal dining room, flex space, and an open-concept kitchen and living area. Venturing upstairs reveals a harmonious blend of comfort and functionality. Four additional bedrooms await, ensuring ample space for family members to retreat and recharge. The primary suite stands out as a haven of relaxation, boasting a spacious walk-in closet to accommodate even the most extensive wardrobes. Pamper yourself in the luxurious ensuite bathroom, complete with a double vanity for added convenience, a rejuvenating walk-in shower, and a sumptuous soaking tub—perfect for unwinding after a long day. Structural options include: covered outdoor living, side entry garage, unfinished basement, bath 3, tub and shower at owner's bath, double doors at flex, and laundry sink. Up to $15,000 towards closing costs incentive offer. Additional eligibility and limited time restrictions apply; details available from Selling Agent.
- Type:
- Single Family
- Sq.Ft.:
- 2,720
- Status:
- Active
- Beds:
- 3
- Lot size:
- 0.04 Acres
- Year built:
- 2023
- Baths:
- 3.00
- MLS#:
- 10275415
- Subdivision:
- Horizon At Laurel Canyon
ADDITIONAL INFORMATION
THE FULLERTON is popular because it has no formal dining room which is great for those that never use their current dining room. The large kitchen/breakfast area is roomy enough. There is a microwave drawer, double wall oven, stainless steel, vent hood above gas cooktop. Large covered back porch. Hardwood floors except in bedrooms and tiled areas. Laundry room with door into master closet to make life easier for you. One of the secondary bathrooms has a very large walk-in shower and the bedroom has a large closet as well. Could be considered a second primary bedroom or guest suite. You owe it to yourself to come see this phase of Horizon at Laurel Canyon. Lot 19 is across the street from the golf course, #17, has abundant views. Behind and one side of the property is wooded.
- Type:
- Single Family
- Sq.Ft.:
- 1,202
- Status:
- Active
- Beds:
- 3
- Lot size:
- 0.6 Acres
- Year built:
- 1991
- Baths:
- 2.00
- MLS#:
- 10275153
- Subdivision:
- None
ADDITIONAL INFORMATION
Your new home sweet home is waiting for you on this cul de sac street in the Crystal Springs subdivision. Enjoy one-level living in this traditional-style ranch home with a full, unfinished basement full of ample storage space. A gorgeous trey ceiling and a stoneclad wood-burning fireplace greet you upon entering while the beautiful hardwood floors of the LR reflect a classic elegance. The primary suite also has a stunning trey ceiling, an en suite bath, and a walk-in closet. The other 2 bedrooms are on the opposite side of the home and are separated by the main living space. The spacious eat-in kitchen has room for a dining table and chairs poised with perfect backyard views from the bay windows. The back deck is accessible through the door off of the dining area and is the perfect spot to set up a grill, table, and chairs. Head down the deck's stairs and into the huge fenced backyard that's dotted with trees yet roomy enough for playing ball, gardening, or letting the puppies get their exercise. The front of the home features a rocking chair front porch and a nearly flat yard with perennials and shade trees. Park in the 2-car garage or on the spacious parking pad. Located near 575 but far enough away for peace. No HOA fees. STRs allowed. High-speed internet is available.
- Type:
- Single Family
- Sq.Ft.:
- 2,620
- Status:
- Active
- Beds:
- 3
- Lot size:
- 0.28 Acres
- Year built:
- 2016
- Baths:
- 3.00
- MLS#:
- 20177520
- Subdivision:
- Laurel Canyon
ADDITIONAL INFORMATION
Pristine and Immaculately Maintained!! Inviting covered front porch is perfect for rocking chairs. New flooring throughout entire home. Amazing Kitchen with stainless steel appliances - Island remains, Additional storage cabinets added to kitchen peninsula. ALL appliances remain including washer/dryer. Fireside Family Room - Detail wood trim/accents added to fireplace for floor to ceiling and new ceramic logs. Owner's Suite is a true retreat. Secondary bath upstairs with all new tile, tub and frameless shower doors. AMAZING BACKYARD OUTDOOR OASIS!!! More than $100k spent. Covered Patio area with vaulted wood ceiling. HUGE Outdoor wood burning fireplace. Outdoor kitchen includes - ice maker, sink, Coyote pellet grill, Coyote hibachi grill, tons of storage built into bar. Fenced back yard. Tankless water heater. Laurel Canyon Amenities Include Swimming Pool, Clubhouse with Fitness Facility, Kitchen, etc., Grilling Area, Tennis Court, Pickleball Courts, Basketball Courts, Walking Trails and Option to Join Fairways of Laurel Canyon Golf Club.
$674,900
716 Woodlake Court Canton, GA 30114
- Type:
- Single Family
- Sq.Ft.:
- 2,933
- Status:
- Active
- Beds:
- 4
- Lot size:
- 0.15 Acres
- Year built:
- 2024
- Baths:
- 4.00
- MLS#:
- 10274834
- Subdivision:
- River Green
ADDITIONAL INFORMATION
Award winning JW Collection is proud and excited to introduce Canton's new premiere Qualified Adult (one person in home over 55) Community, within the fabulous River Green Community. Lakeside is a gated community with a mix of owner's on main and two story owner's up homes, all elevator capable, and these wooded lots are all spectacular. Lakeside will have its own private Active Adult Clubhouse as well as a Dog Park and Lake Side amenity within the Lakeside gates, Close to the 6-acre Legacy Lake. Enjoy the Resort-Like Amenities of River Green (2 Clubhouses, Family Pool, Lap Pool, Children's Pool with Splash Features, Resort-Like Water Slides, Lighted Tennis Courts, Covered Spectator Gazebo, Soccer Fields, Basketball Court, Playgrounds, Hiking Trails, Fish-Catch & Release Lake and more). Lakeside at River Green is THE LUXURY YOU DESERVE! BENTLEY/3 CAR GARAGE/SLAB
$548,900
407 Larkspur Drive Canton, GA 30114
- Type:
- Single Family
- Sq.Ft.:
- 2,360
- Status:
- Active
- Beds:
- 2
- Lot size:
- 0.19 Acres
- Year built:
- 2009
- Baths:
- 2.00
- MLS#:
- 10261218
- Subdivision:
- Soleil Laurel Canyon
ADDITIONAL INFORMATION
Beautiful ranch home in the outstanding Soleil 55+ active adult community gated w/guard. The Viridian plan has a wide open floor plan features 2 Bedrooms, 2 Baths, plus office. Finished sunroom adds square footage and is open to great room with gas fireplace & built-in bookcase. Large eat-in kitchen with walk-in pantry, custom stained wood cabinets, granite island, tile backsplash, gas cook top. Separate dining room with wainscoting. Wide plank hardwood floors, crown moldings, 10CO ceilings, plantation shutters. Spacious primary suite with tray ceiling, tile shower, tub, two vanities w/granite, his/her customized closets. Private back yard with slate patio. Meticulously maintained with 2yr roof, new HVAC and whole house gas powered Generac generator. Resort style amenities include 30,000 sq ft clubhouse, indoor pool, spa, changing rooms, workout facility, large ballroom, catering kitchen, library, billiard room, craft room, card rooms, and business center. Also, beautiful outdoor pool, tennis center w/full time pro, pickle ball, community garden, greenhouse, walking trails, amphitheater and Fairways of Canton Golf Club. HOA dues include: basic cable, home security monitoring, yard maintenance, trash.
$442,900
360 Lakeside Court Canton, GA 30114
- Type:
- Townhouse
- Sq.Ft.:
- 2,052
- Status:
- Active
- Beds:
- 3
- Year built:
- 2024
- Baths:
- 3.00
- MLS#:
- 7361760
- Subdivision:
- Great Sky
ADDITIONAL INFORMATION
New Construction in sought after Great Sky! The beautiful Sidney floorplan has the master on main, flex/office room, and quartz countertops in the kitchen and bathrooms. Cabinets have soft close doors and drawers. Perfect kitchen for entertaining with a large island. Fireside family room with hardwood floors on the main level including master bedroom and upstairs hallway. Tiled bathrooms with a zero entry shower & bench in master bathroom. Master planned community Great Sky has a community house with ongoing activities, three swimming pools, tennis courts, pickle ball and walking trails. Within minutes to an abundance of fine cuisine, shopping, I575 & hospital. Sought after schools and close proximity to the future Cherokee H.S.**Pictures are not of the actual home**Lakeside at Great Sky has two model homes open Monday-Saturday 11:00-6:00 & Sunday 1:00-6:00.*****BUYER BONUS: $2500 in closing cost plus 1% of buyer’s loan amount towards rate buydown when using Movement Mortgage (The Spearman Team).******
$438,900
364 Lakeside Court Canton, GA 30114
- Type:
- Townhouse
- Sq.Ft.:
- 1,939
- Status:
- Active
- Beds:
- 3
- Year built:
- 2024
- Baths:
- 3.00
- MLS#:
- 7361413
- Subdivision:
- Great Sky
ADDITIONAL INFORMATION
New Construction in sought after Lakeside at Great Sky. The beautiful Lanier floorplan has the master on main, flex room, large kitchen island with quartz countertops and tile backsplash. Fireside family room with hardwood floors on main level. Tiled bathrooms with quartz countertops and a zero entry shower & bench in master bathroom. Single family paired homes. Master planned community Great Sky has a community house with ongoing activities, three swimming pools, tennis courts, pickle ball and walking trails. Within minutes to an abundance of fine cuisine, shopping, I575 & hospital. Sought after schools and close proximity to the future Cherokee H.S. Pictures are not of the actual home. Lakeside at Great Sky has two model homes open Monday-Saturday 11:00-6:00 & Sunday 1:00-6:00.*****BUYER BONUS: $2500 in closing cost plus 1% of buyer’s loan amount towards rate buydown when using Movement Mortgage (The Spearman Team).******
$749,950
602 Woodview Trail Canton, GA 30115
- Type:
- Single Family
- Sq.Ft.:
- 2,950
- Status:
- Active
- Beds:
- 3
- Lot size:
- 0.2 Acres
- Year built:
- 2013
- Baths:
- 3.00
- MLS#:
- 10274548
- Subdivision:
- Cadence
ADDITIONAL INFORMATION
Incomparable Taste & Excellence in Building Quality Gorgeous John Wieland 3BR/3BA home in the prestigious gated 55+ Active Adult community of Cadence! Immaculately maintained this beautiful home has so many upgrades with a finished bonus room, HARDWOOD floors, Coffered Ceilings in the great room, elegant trim, 2 patios and an impressive Double Front door. The main floor includes a secondary bedroom/bath, fireside great room/family room featuring built-ins and open to the kitchen. The separate well appointed dining room will be a gracious backdrop for your memories boasting custom built in bookshelving. The Chefs kitchen overlooks the great room/family room and features an oversized breakfast bar, custom stained cabinets and a double door pantry. Stainless Steel appl, granite countertops, tile backsplash complete the kitchen. An additional desk and cabinetry are one of many upgrades within this lovely home. Not to be overlooked is the mud room featuring a drop zone and spacious laundry room boasting cabinetry and mud sink. The side covered patio is Professionally landscaped with beautiful landscaping and hardscaping that extends into not only the private gated courtyard, but the entire yard. There is a dedicated garden which awaits your green thumb. Owners suite includes trey ceilings, gleaming hardwoods, spa like bath including tiled shower, dual vanities and an enormous closet. The upstairs features a loft/media space, full bath, and a third bedroom boasting new carpet and fresh paint. Cadence is a wonderful active community that offers something for everyone! HOA dues allow for maintenance free living by covering grounds maintenance, mulch, and exterior paint every five years. The community pool, fitness center, clubhouse is in very easy walking distance. Great low taxes with deduction available by age and school exemptions. Current updates include new carpet upstairs and fresh paint throughout in 2024. Not to be missed is the upgraded larger garbage disposal, custom bookshelves in the dining room, additional closet shelving, HVAC system July 2022, tankless hotwater January 2021, new roof 2019, garage shelving, and $20K in landscape upgrades. Exterior of home was painted 2023
$1,152,490
217 Laurel Vista Drive Canton, GA 30115
- Type:
- Single Family
- Sq.Ft.:
- 2,633
- Status:
- Active
- Beds:
- 3
- Lot size:
- 0.43 Acres
- Year built:
- 2024
- Baths:
- 3.00
- MLS#:
- 10274348
- Subdivision:
- Horizon At Laurel Canyon
ADDITIONAL INFORMATION
THORNHILL 'D' FLOOR PLAN ON THIS HOMESITE IS A SINGLE LEVEL LIVING, NO STEPS, AND HAS MILLION DOLLAR VIEWS. PREPARE TO BE CAPTIVATED BY THE BREATHTAKING MOUNTAIN VIEWS THAT GREET YOU FROM MULTIPLE VANTAGE POINTS, PROMISING PICTURESQUE SCENES TO BE ENJOYED YEAR ROUND. THERE IS AN EXTRA GARAGE SPACE WHICH IS NOT A FULL 3 CAR BUT ALMOST. FORMAL DINING WITH TREY CEILING. LARGE WALK IN PANTRY. OPEN KITCHEN WITH LARGE ISLAND BREAKFAST AREA. THE SUN DRENCHED SUNROOM INVITES YOU TO BASK IN NATURAL LIGHT & UNWIND IN STYLE THERE OR ON THE BACK PORCH. HARDSCAPE INCLUDES A FIREPIT AND FLAGSTONE BACK PORCH. STEPLESS FRONT AND BACK DOOR & FROM GARAGE . PRIVATE PRIMARY BEDROOM WITH LARGE BATH AND CLOSET. THE LIVING AREA FEATURES IMPRESSIVE 11'6" FOOT CEILINGS CREATING AN AIRY AN INVITING ATMOSPHERE PERFECT FOR ENTERTAINING GUESTS OR ENJOYING QUIET EVENINGS.
$3,800,000
103 Arbor Oaks Drive Canton, GA 30115
- Type:
- Single Family
- Sq.Ft.:
- 9,051
- Status:
- Active
- Beds:
- 7
- Lot size:
- 2.2 Acres
- Year built:
- 2020
- Baths:
- 8.00
- MLS#:
- 20177287
- Subdivision:
- Arbor Oaks
ADDITIONAL INFORMATION
Welcome to a timeless masterpiece where farmhouse charm meets modern luxury. This exceptional residence spans over 9,551 square feet of well-crafted living space, offering an unparalleled fusion of design, high-end finishes, and master craftsmanship. You must see it in person to understand that this is a one of kind property. Every detail has been thoughtfully curated to evoke a sense of elegance and refined comfort. As you step through the front door and see the grand 20-foot foyer, you are immediately captivated by the soaring vaulted and beamed ceilings that exude a sense of grandeur and warmth throughout the home. The true heart of this home is the wonderfully designed kitchen, boasting top-of-the-line appliances, commercial size gas range and custom cabinetry that go up to the 11'6" ceilings. Whether you're preparing a casual meal for the family or hosting a lavish dinner party, this culinary haven is sure to impress even the most discerning chef. The kitchen area overlooks the living room with vaulted ceilings, wood beams and a floor to ceiling fireplace that is perfect for entertaining. Open the wall of sliding glass doors out to the courtyard patio with stone floor and gas fireplace and a view of the pool area. There are 7 bedrooms and 6 full bathrooms. This home truly offers abundant space for relaxation and rejuvenation. The first floor master retreat is private and has 20 ft vaulted ceilings, wood beams, and windows that show off the backyard and pool house. The master bath is just stunning with a soaking tub, a walkthrough shower, and tall double vanities. There is a big custom closet with a window to let in all the natural light. This area will provide the owner with a serene sanctuary for rest and for pampering. Each of the secondary bedrooms has a walk-in closet and 5 of them have their own private, full bathrooms. Each bathroom is carefully and individually designed with unique floor tile and bath tile. Entertainment awaits in the finished basement level of more than 3,400 sq ft. Here you will find a fully equipped custom bar overlooking a large living room with a brick fireplace. Kick back for movie viewing in the state-of-the-art theatre with a starry night ceiling. Wellness is the focus in the workout area, a custom built steam sauna, and cold plunge area. There are two unique play and learn areas for the little ones. Your guests will fight over the bright and warm guest bedroom and attached full bath that has the same fine finishes as the upstairs baths with unique floor and bath tile. The entire basement level invites your guests to unwind and indulge in leisurely pursuits and exercise. Whether you're hosting gatherings with friends or enjoying quiet evenings with family, this space offers endless possibilities for enjoyment. The basement area also has 600 sq ft of unfinished dry storage. Outside is you will discover your own private oasis on over 2 acres of landscaped grounds surrounded by trees, privacy, and long distance views. The charming pool house beckons you to soak up the sun beside the inviting in-ground, Pebble Tec?, saltwater pool that has a shallow Baja shelf, perfect for tanning or for just keeping cool. Relax around the outdoor fireplace area that creates the perfect atmosphere for those open air gatherings on cooler evenings. The putting green, the bocci ball court , and the soccer field round out the activities available for you and for your guests. Surrounded by lush greenery and panoramic views, this property offers the perfect blend of tranquility and luxury. Whether you're seeking a peaceful retreat or a place to entertain and create lasting memories, this extraordinary residence embodies the essence of refined country living. Don't miss your opportunity to experience the unparalleled beauty and sophistication of this exceptional home.
$1,099,900
344 Charles Road Canton, GA 30115
- Type:
- Single Family
- Sq.Ft.:
- 3,503
- Status:
- Active
- Beds:
- 4
- Lot size:
- 1.39 Acres
- Year built:
- 2016
- Baths:
- 4.00
- MLS#:
- 10274269
- Subdivision:
- None
ADDITIONAL INFORMATION
Welcome to your luxurious retreat in Holly Springs, GA! This stunning custom 2017-built home boasts high-end finishes throughout, offering 4 bedrooms, 3.5 baths, and a convenient master suite on the main level. With a spacious, unfinished basement ready for your personal touch, there's endless potential to customize this home to your liking. Enjoy the tranquility of 1.39 acres of lush landscape from the comfort of your covered back porch. Home is located at dead end road perfect for privacy! SEQUOYAH school district! Don't miss the opportunity to make this your dream home! Conveniently located to restaurants, shopping and I-575 access to take you anywhere you wanna go!
- Type:
- Single Family
- Sq.Ft.:
- 4,806
- Status:
- Active
- Beds:
- 5
- Lot size:
- 0.29 Acres
- Year built:
- 2003
- Baths:
- 4.00
- MLS#:
- 10271223
- Subdivision:
- Great Sky
ADDITIONAL INFORMATION
Welcome to this stunning home in the beautiful Great Sky Community! Updates include refinished hardwoods, new carpet, fresh paint inside and out, epoxy garage flooring, new AC, new water heater, beautiful landscape lighting, new hot tub, and great landscaping. Inside you are welcomed in the foyer with fresh hardwood flooring and wonderful natural light coming through the huge picture windows in the living room overlooking your private, wooded backyard. The kitchen is spacious with plenty of cabinet space, a center island, new LED lighting, and a brand-new microwave & dishwasher. The kitchen is made to entertain, as you have a large breakfast area that flows seamlessly into the family room. For extra space, there's a dedicated formal dining room, as well. A full bedroom and bathroom on the main level is ideal for guests to have their own private area. Walk up the wide stairway to a small loft that could be perfect for an office, along with an upper front porch. There are 2 bedrooms connected by a bathroom with double sinks and a separate shower area. Upstairs, you'll also find an oversized primary bedroom that features a sitting area and a wall of windows that overlooks the backyard. The primary bathroom has a separate tub & shower, large vanity with two sinks and a private water closet. It also includes a spacious walk-in closet featuring a custom closet system for great organization. There is also access to the laundry room from the primary closet, as well as the hallway. Head downstairs to a finished terrace level. Great for hanging out it also features a bedroom or could be turned into whatever you choose, a wet bar, and hangout area. This home also has more including plenty of space for storage. There are two very large storage rooms. One is a perfect workshop. Step out back to the beautifully yard with landscape lighting, private patio with underdeck system, a brand-new hot tub, and fire pit area.
- Type:
- Single Family
- Sq.Ft.:
- n/a
- Status:
- Active
- Beds:
- 4
- Lot size:
- 0.23 Acres
- Year built:
- 2005
- Baths:
- 3.00
- MLS#:
- 10275739
- Subdivision:
- Diamond Ridge
ADDITIONAL INFORMATION
This is well maintained home in the Diamond Ridge. Clean Community It has pool and tennis court and play ground are well maintained. New Roof , New floor through out the house, LVP on Main, luxury carpet on second floor. new paint exterior and interior.
- Type:
- Single Family
- Sq.Ft.:
- 3,077
- Status:
- Active
- Beds:
- 5
- Lot size:
- 0.4 Acres
- Year built:
- 2024
- Baths:
- 4.00
- MLS#:
- 10275238
- Subdivision:
- Carmichael Farms
ADDITIONAL INFORMATION
This Century Communities, Biltmore C2 floor plan with brick and stone exterior accents & 3 car garage in beautiful Carmichael Farms features 5 Bedrooms and 4 full bathrooms and an unfinished basement! This masterpiece home is complete with a soaring 2 story Great room that brings in tons of natural light to all living spaces! This property offers study with French doors, Formal Dining Room w/ Butlers Pantry, Gourmet Kitchen with quartz island and countertops, 42" painted cabinets in a pretty linen white color and wood stair treads. Guest suite with attached bathroom on main level is conveniently situated to the back of the home for added privacy. Century Home connect provides voice command thermostat, kitchen & front door porch lights plus keyless front door. EV ready! STOCK PHOTOS, NOT ACTUAL HOUSE!! Resort style amenities in community featuring JR Olympic swimming pool, clubhouse and 4 lighted tennis courts, event lawn, Basketball Court and more. Home is estimated to be completed July 2024. ASK ONSITE AGENT ABOUT CURRENT INCENTIVE - UP TO $23K INCENTIVE can be utilized as a price reduction, towards closing costs or buying down your interest rate!
$319,000
286 Valley Crossing Canton, GA 30114
- Type:
- Townhouse
- Sq.Ft.:
- 1,635
- Status:
- Active
- Beds:
- 3
- Lot size:
- 0.03 Acres
- Year built:
- 2017
- Baths:
- 3.00
- MLS#:
- 7360732
- Subdivision:
- Hidden Springs
ADDITIONAL INFORMATION
Come see this charming 3-bedroom, 2.5-bathroom Townhome. Great floor plan with a nice office/flex space on main level. Open kitchen/dining/living room concept. Situated in a prime area just off 575, this 2017 build offers ample space and lots of amenities with the subdivision. Amenities include a playground, swimming pool, tennis courts and even a dog park. Home is close to shopping, schools, restaurants and just a quick drive to Downtown Woodstock or Downtown Canton! Come view this home to see all it has to offer..
- Type:
- Single Family
- Sq.Ft.:
- 3,403
- Status:
- Active
- Beds:
- 5
- Lot size:
- 0.4 Acres
- Year built:
- 2024
- Baths:
- 4.00
- MLS#:
- 7360788
- Subdivision:
- Carmichael Farms
ADDITIONAL INFORMATION
Carmichael Farms presents our amazing Sequoia B2 floorplan, 3400 sf, 5 bedrooms, 4 baths and 3 bay garage and unfinished basement! This home features a Guest Suite on the main level, with walk-in closet and attached bath, a private study with French doors, family room, dining room, sunny breakfast nook and LVP flooring on main. The fabulous Gourmet style kitchen comes with built-in double ovens, gas cook top, large island, walk-in pantry, 42" painted linen white cabinets, quartz countertops in the kitchen, and primary bath. The Primary Suite is on the 2nd level and comes with separate tub and shower and large walk-in closet. An additional 3 bedrooms, 3 baths, storage and large loft w/ LVP flooring complete the 2nd level. You'll enjoy relaxing on the large front and rear covered porches and the Resort style amenities at Carmichael Farms which include a JR Olympic swimming pool, 4 lighted tennis courts, gorgeous clubhouse available for private parties, fitness center, event lawn, picnic pavillion, playground and more. This is a great home and a must see! Seller is offering up to $22k builder incentive that can be used to reduce the price, towards closing costs or buying down rate.
Price and Tax History when not sourced from FMLS are provided by public records. Mortgage Rates provided by Greenlight Mortgage. School information provided by GreatSchools.org. Drive Times provided by INRIX. Walk Scores provided by Walk Score®. Area Statistics provided by Sperling’s Best Places.
For technical issues regarding this website and/or listing search engine, please contact Xome Tech Support at 844-400-9663 or email us at xomeconcierge@xome.com.
License # 367751 Xome Inc. License # 65656
AndreaD.Conner@xome.com 844-400-XOME (9663)
750 Highway 121 Bypass, Ste 100, Lewisville, TX 75067
Information is deemed reliable but is not guaranteed.

The data relating to real estate for sale on this web site comes in part from the Broker Reciprocity Program of Georgia MLS. Real estate listings held by brokerage firms other than this broker are marked with the Broker Reciprocity logo and detailed information about them includes the name of the listing brokers. The broker providing this data believes it to be correct but advises interested parties to confirm them before relying on them in a purchase decision. Copyright 2024 Georgia MLS. All rights reserved.
Canton Real Estate
The median home value in Canton, GA is $549,018. This is higher than the county median home value of $245,800. The national median home value is $219,700. The average price of homes sold in Canton, GA is $549,018. Approximately 47.91% of Canton homes are owned, compared to 48.04% rented, while 4.06% are vacant. Canton real estate listings include condos, townhomes, and single family homes for sale. Commercial properties are also available. If you see a property you’re interested in, contact a Canton real estate agent to arrange a tour today!
Canton, Georgia has a population of 25,806. Canton is less family-centric than the surrounding county with 34.33% of the households containing married families with children. The county average for households married with children is 39.38%.
The median household income in Canton, Georgia is $54,470. The median household income for the surrounding county is $75,477 compared to the national median of $57,652. The median age of people living in Canton is 32.9 years.
Canton Weather
The average high temperature in July is 85.3 degrees, with an average low temperature in January of 28.5 degrees. The average rainfall is approximately 52 inches per year, with 1.9 inches of snow per year.
