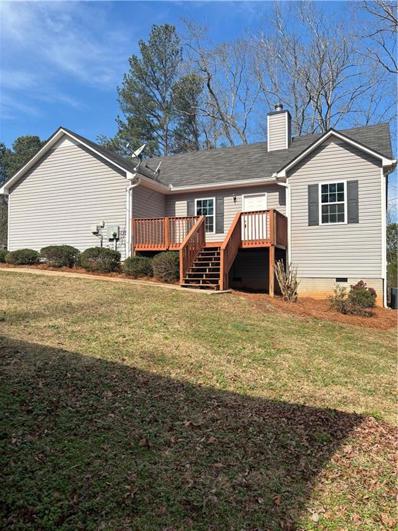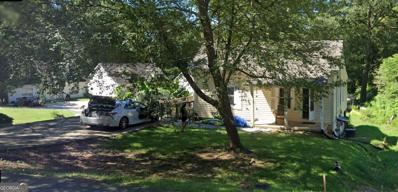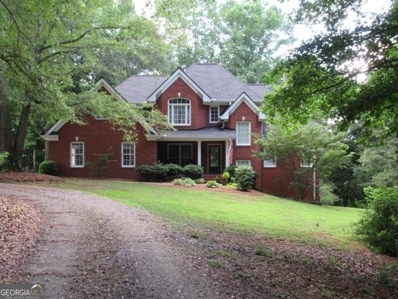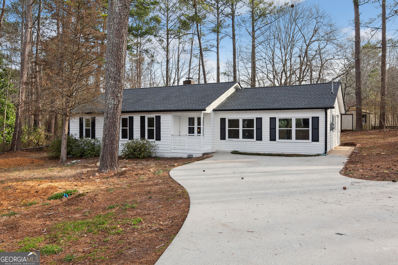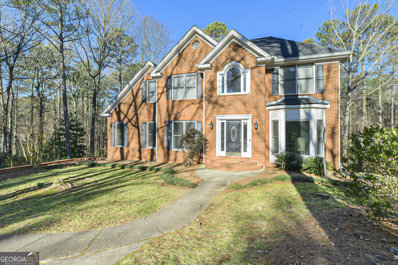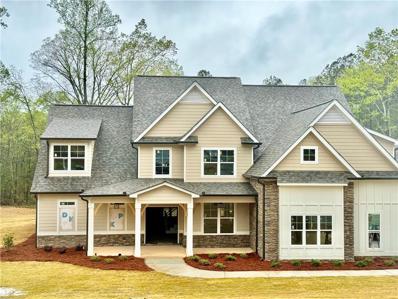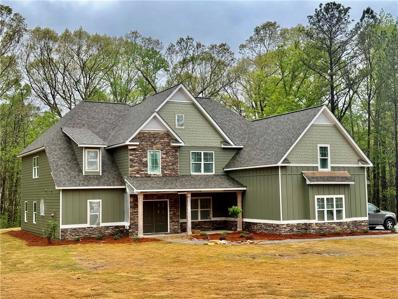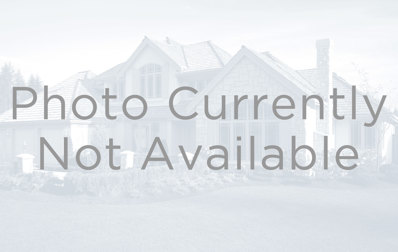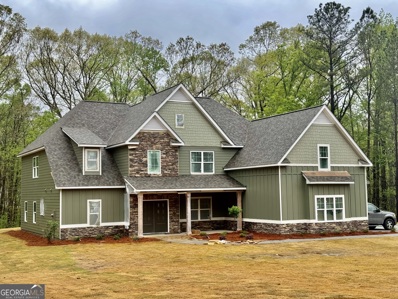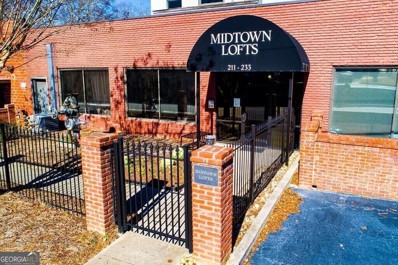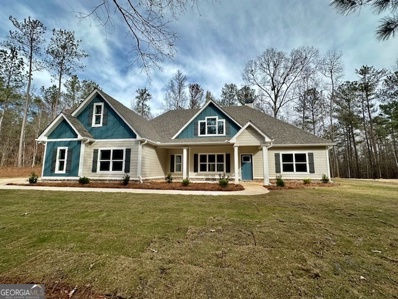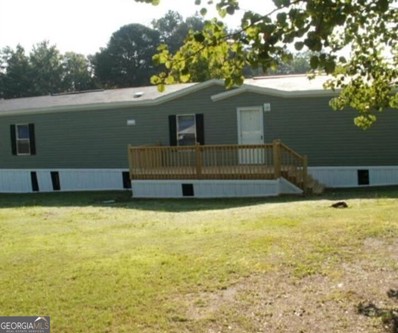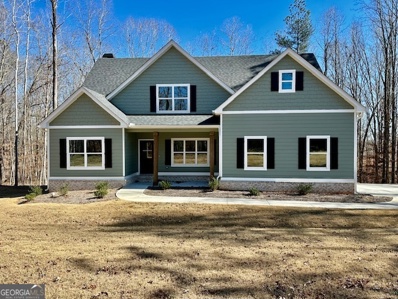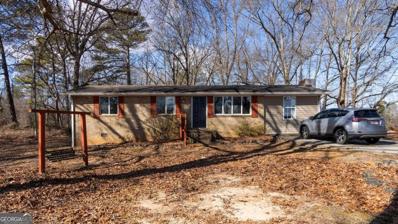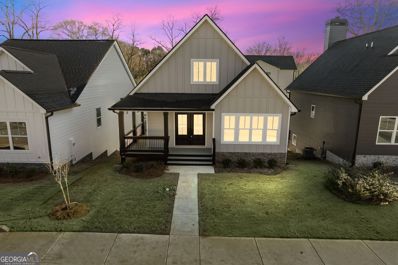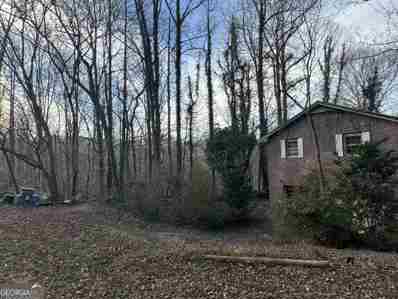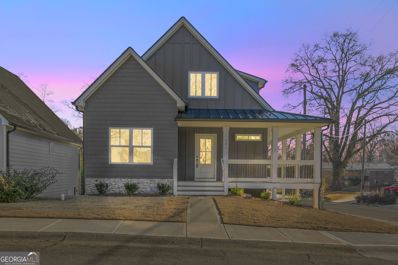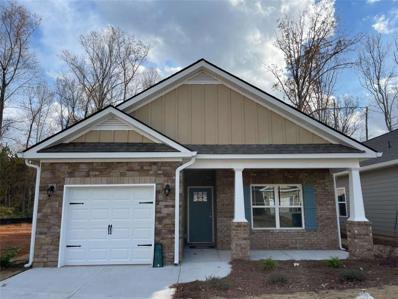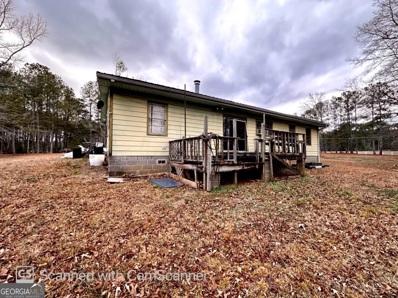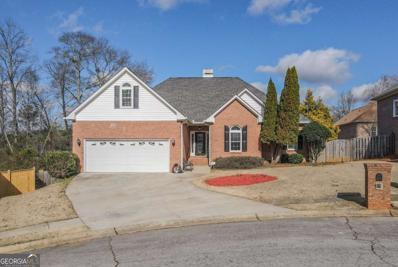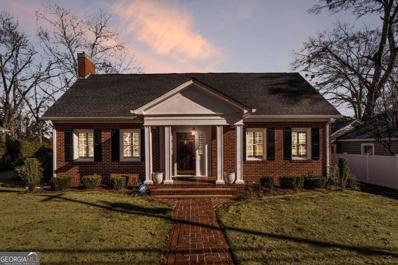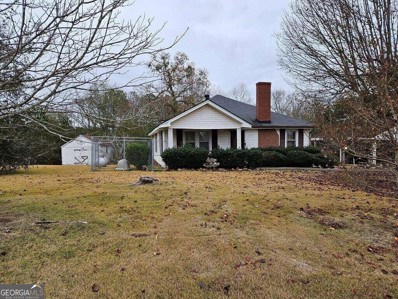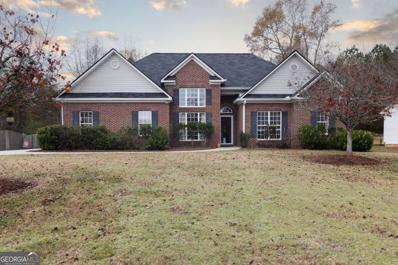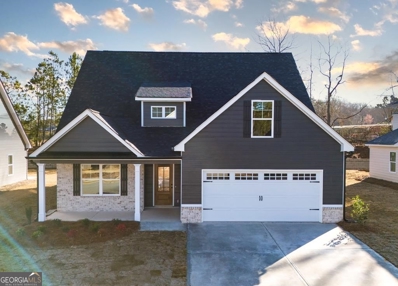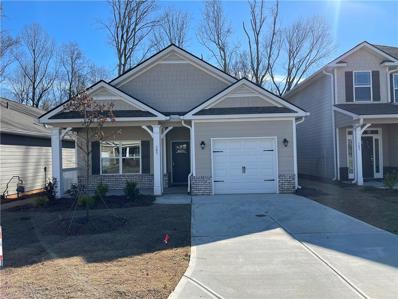Carrollton GA Homes for Sale
$239,900
145 Mccoy Drive Carrollton, GA 30116
- Type:
- Single Family
- Sq.Ft.:
- 1,220
- Status:
- Active
- Beds:
- 3
- Lot size:
- 0.5 Acres
- Year built:
- 2006
- Baths:
- 2.00
- MLS#:
- 7339086
ADDITIONAL INFORMATION
Hard to find home in this price range and in this good of condition.. Fresh paint interior whole house, New flooring including hardwood look laminate in kitchen, dining area and in both baths. Carpet through out the remainder.. Home is located at the end of a quiet dead end street with virtually no traffic.. Hurry before this one is gone !!
- Type:
- Single Family
- Sq.Ft.:
- n/a
- Status:
- Active
- Beds:
- 4
- Lot size:
- 0.34 Acres
- Year built:
- 1927
- Baths:
- 1.00
- MLS#:
- 10255230
- Subdivision:
- None
ADDITIONAL INFORMATION
ATENTION: TENANANTS ARE NOT LETTING BUYER NOR AGENTS IN Because the RENT IS BELOW MARKET.. Their lease is up May 1st. Notice Letter was just sent to Tenant to VACATE. Property will be vacant May 1st. If interested offer and it can shown in MAY or prior. This is the perfect income producing duplex for the family that is looking for help paying the mortgage. Independent utilities. Fully rented but Rents are below market. New Roof, new flooring, new upper deck, couple new windows, Furnace replaced in 2021. Tenant downstairs has lived in the property for 13 years and upstairs is the daughter that first lived on the bottom unit with her parents then occupy the upstairs with the her new family. lease is up in MAY. Then would stay if allowed. Cannot beat the location. The location is very attractive to be convenience to shops, schools, churches, and the Government offices.
- Type:
- Single Family
- Sq.Ft.:
- 4,000
- Status:
- Active
- Beds:
- 4
- Lot size:
- 7.05 Acres
- Year built:
- 1999
- Baths:
- 4.00
- MLS#:
- 10253582
- Subdivision:
- None
ADDITIONAL INFORMATION
Beautiful horse farm minutes from town. Custom all brick home w/ finished basement - 4 bedrooms, 3.5 baths, custom built cabinets, all hardwoods, and tile floors on the main level. Built-in central vac system. The home has been completely painted on the interior plus all new flooring installed on the 2nd floor. 2-car garage, a large shop w/ stubbed bath rm., and a 4-stall horse barn w/ tack room. Outdoor area w/ fire pit + hot tub, 700ft. of river frontage runs on the back side of the property and has 850ft. of road frontage w/ custom 4-panel black fencing. There is too much to list, call for details on the property.
$325,000
413 Roy North Carrollton, GA 30117
- Type:
- Single Family
- Sq.Ft.:
- 1,710
- Status:
- Active
- Beds:
- 3
- Lot size:
- 0.99 Acres
- Year built:
- 1976
- Baths:
- 2.00
- MLS#:
- 10252211
- Subdivision:
- Lake Forest
ADDITIONAL INFORMATION
Gorgeous updated single family ranch-style home in Lake Forest! Sits on approximately an acre with mature trees. It offers 3 bedrooms and 2 bathrooms with new finishes. The primary room has a private bath. Open floor plan with lots of natural lighting. The living room has a cozy fireplace with brick surround for those chilly times of year! Beautiful eat in kitchen with marble slab countertops, modern backsplash, new crisp white shaker-style cabinetry and brand new stainless steel appliances. Beautiful center island with a breakfast bar that seats three. Newly installed windows. Conveniently located near schools and shopping - great location!
$499,000
24 Hunters Gln Carrollton, GA 30116
- Type:
- Single Family
- Sq.Ft.:
- 3,040
- Status:
- Active
- Beds:
- 4
- Lot size:
- 1.07 Acres
- Year built:
- 1991
- Baths:
- 4.00
- MLS#:
- 10251137
- Subdivision:
- Smokerise
ADDITIONAL INFORMATION
Welcome home to this move-in-ready house! This house offers splendid space for all of your gatherings. The main floor has the primary bedroom on the main floor, a flex room, a formal dining room, a cozy family room, and a wonderful kitchen that will inspire your inner chef and the Upstairs are spacious bedrooms. The fully finished basement is the perfect man cave, teen hangout, and additional space for gatherings and making memories. The pool is situated perfectly next to the deck for all the swimming and BBQs you can host and enjoy.
- Type:
- Single Family
- Sq.Ft.:
- 4,360
- Status:
- Active
- Beds:
- 6
- Lot size:
- 4.04 Acres
- Year built:
- 2024
- Baths:
- 5.00
- MLS#:
- 7334193
- Subdivision:
- Northwood Estates
ADDITIONAL INFORMATION
ABSOLUTELY STUNNING 6 BEDROOM- 5 FULL BATH, HUGE 3 CAR GARAGE, 4360 SQUARE FOOT HOME ON 4 Ac. LOT IN SOUGHT AFTER AREA!! This home is PERFECT for ENTERTAINING and boasts the best OPEN CONCEPT with the Family room, Breakfast area and kitchen- ALL OPEN! You will love the natural light that filters in from the HUGE windows across the back of the home with a patio off the family room with an all seasons fireplace. Huge Master Suite offers a trey ceiling; Quarts counter tops, tiled shower and walk in closet. The other bedroom on the main level can be used for study/office, music room, nursery or library. The second story offers a magnificent recreation/media room as well as 4 bedrooms and 2 full baths. This area is highly sought after. This home is under construction. The expected completion date is May 2024. (Agent/ Owner Relationship)
- Type:
- Single Family
- Sq.Ft.:
- 4,215
- Status:
- Active
- Beds:
- 6
- Lot size:
- 5.14 Acres
- Year built:
- 2024
- Baths:
- 5.00
- MLS#:
- 7334179
- Subdivision:
- Northwood Estates
ADDITIONAL INFORMATION
ABSOLUTELY STUNNING 6 BEDROOM- 5 FULL BATH, HUGE 4 CAR GARAGE, 4,215 SQUARE FOOT HOME ON 5.14 Ac. LOT IN SOUGHT AFTER AREA!! This home is PERFECT for ENTERTAINING and boasts the best OPEN CONCEPT with the Family room, Breakfast area and kitchen- ALL OPEN! You will love the natural light that filters in from the HUGE windows across the back of the home with a patio off the breakfast area with an all seasons fireplace. Huge Master Suite offers a trey ceiling; Quarts counter tops, tiled shower and walk in closet. The other bedroom on the main level can be used for flex space: office/classroom/nursery. The second story offers a magnificent recreation/media room and 4 bedrooms and 3 full baths. This area is highly sought after. This estate lot is PRIVATELY OWNED with NO HOA! Northwood Estates is a 64 acre premier development in North Carroll County with ONLY 14 additional homes by the same builder. Conveniently, located to I-20, Atlanta and Hartsfield Jackson Airport. This home is currently under construction. Expected completion date May 2024. (Agent/ Owner Relationship)
- Type:
- Single Family
- Sq.Ft.:
- 4,360
- Status:
- Active
- Beds:
- 6
- Lot size:
- 4.04 Acres
- Year built:
- 2024
- Baths:
- 5.00
- MLS#:
- 10249902
- Subdivision:
- Northwood Estates
ADDITIONAL INFORMATION
ABSOLUTELY STUNNING 6 BEDROOM- 5 FULL BATH, HUGE 3 CAR GARAGE, 4360 SQUARE FOOT HOME ON 4 Ac. LOT IN SOUGHT AFTER AREA!! This home is PERFECT for ENTERTAINING and boasts the best OPEN CONCEPT with the Family room, Breakfast area and kitchen- ALL OPEN! You will love the natural light that filters in from the HUGE windows across the back of the home with a patio off the family room with an all seasons fireplace. Huge Master Suite offers a trey ceiling; Quarts counter tops, tiled shower and walk in closet. The other bedroom on the main level can be used for study/office, music room, nursery or library. The second story offers a magnificent recreation/media room as well as 4 bedrooms and 2 full baths. This area is highly sought after. This home is under construction. The expected completion date is May 2024. (Agent/ Owner Relationship)
- Type:
- Single Family
- Sq.Ft.:
- 4,215
- Status:
- Active
- Beds:
- 6
- Lot size:
- 5.14 Acres
- Year built:
- 2024
- Baths:
- 5.00
- MLS#:
- 10249875
- Subdivision:
- Northwood Estates
ADDITIONAL INFORMATION
ABSOLUTELY STUNNING 6 BEDROOM- 5 FULL BATH, HUGE 4 CAR GARAGE, 4,215 SQUARE FOOT HOME ON 5.14 Ac. LOT IN SOUGHT AFTER AREA!! This home is PERFECT for ENTERTAINING and boasts the best OPEN CONCEPT with the Family room, Breakfast area and kitchen- ALL OPEN! You will love the natural light that filters in from the HUGE windows across the back of the home with a patio off the breakfast area with an all seasons fireplace. Huge Master Suite offers a trey ceiling; Quarts counter tops, tiled shower and walk in closet. The other bedroom on the main level can be used for flex space: office/classroom/nursery. The second story offers a magnificent recreation/media room and 4 bedrooms and 3 full baths. This area is highly sought after. This estate lot is PRIVATELY OWNED with NO HOA! Northwood Estates is a 64 acre premier development in North Carroll County with ONLY 14 additional homes by the same builder. Conveniently, located to I-20, Atlanta and Hartsfield Jackson Airport. This home is currently under construction. Expected completion date May 2024. (Agent/ Owner Relationship)
- Type:
- Condo
- Sq.Ft.:
- n/a
- Status:
- Active
- Beds:
- 2
- Year built:
- 2005
- Baths:
- 2.00
- MLS#:
- 10248946
- Subdivision:
- Midtown Lofts
ADDITIONAL INFORMATION
Prime location- walk to city square in minutes and greenbelt. Unit is in mint condition, hardwood floors, tile, all custom. 2 bds., 2bths. (1175HSF) Must see interior.
- Type:
- Single Family
- Sq.Ft.:
- 3,017
- Status:
- Active
- Beds:
- 4
- Lot size:
- 19.04 Acres
- Year built:
- 2023
- Baths:
- 4.00
- MLS#:
- 10247918
- Subdivision:
- Cross Plains
ADDITIONAL INFORMATION
19+/- ACRES and OVER 3000 SQUARE FEEET OF SPACE! The Addison plan features tasteful design on the exterior with welcoming front porch. As you enter into the foyer, you are greeted by a beautiful dining room featuring accent trim detail and gorgeous lighting. The family room boasts vaulted ceilings, lots of windows for natural light, and an open flow to the kitchen making it ideal for entertaining! The kitchen is well planned featuring tons of cabinet/counter space, a large island, designer selected granite or quartz counters, and beautiful backsplash. The eat-in area just off the kitchen is spacious and overlooks the private back yard area. The owner's suite is nicely sized, features trey ceiling, luxurious tiled bath boasting free-standing tub, and huge walk-in closet! Two guest rooms are found on the main level and share a hallway bathroom. Upstairs you will find a bedroom with bath and a separate flex space, which is ideal for an office, playroom, or media area! You will appreciate the trim work throughout the home, FOAM insulated attic, and total electric construction. The back patio is designed for your enjoyment on these cool evenings watching football!
- Type:
- Mobile Home
- Sq.Ft.:
- 1,216
- Status:
- Active
- Beds:
- 3
- Year built:
- 2012
- Baths:
- 2.00
- MLS#:
- 10247668
- Subdivision:
- Cedar Heights
ADDITIONAL INFORMATION
Well-loved single wide manufactured home. Spacious living room and bedrooms. Home has split bedroom plan. Nice and well-maintained community with Homeowners Association. No rentals allowed. Monthly lot fees are mandatory, or home can be moved to another location by the new owner. Potential buyers must go through a background check and credit check and be approved by the mobile home community association. Unit isn't attached so there is no parcel ID. HOME is located on LOT #102.
- Type:
- Single Family
- Sq.Ft.:
- 2,785
- Status:
- Active
- Beds:
- 4
- Lot size:
- 4 Acres
- Year built:
- 2023
- Baths:
- 3.00
- MLS#:
- 10246232
- Subdivision:
- Cross Plains
ADDITIONAL INFORMATION
Trademark Quality Homes' Jamestown Plan on 4+/- ACRES! Enter into foyer entry area leading to Dining Room with gorgeous Piano Wall accent! The spacious Family Room features vaulted ceiling and brick fireplace with stained mantle and large windows. There is an open flow between family room / kitchen / breakfast. The kitchen has been designed with outstanding touches including shaker style cabinets, gorgeous granite, trendy backsplash, and stainless built-in appliances. The Owner's Suite is nicely sized and features luxurious tiled bathroom with walk-in shower, double vanity, and his/hers walk-in closets. On the main level you'll appreciate the additional bedroom / bathroom ideal for guests. Upstairs, you'll find two nicely sized bedrooms, hallway bathroom, and flex space ideal for playroom, media room, or office. The unfinished basement offers a lot of potential for future expansion! Total electric construction, foam insulated attic, smooth ceilings throughout, hard surface flooring in much of the common areas and so much more to appreciate! Internet set-up and first three months service included!
- Type:
- Single Family
- Sq.Ft.:
- 1,248
- Status:
- Active
- Beds:
- 4
- Lot size:
- 0.72 Acres
- Year built:
- 1971
- Baths:
- 2.00
- MLS#:
- 10243986
- Subdivision:
- Oakmont
ADDITIONAL INFORMATION
Ranch 4 bedroom, 2 bath, fenced yard, storage building, large lot commercial potential,
- Type:
- Single Family
- Sq.Ft.:
- 2,095
- Status:
- Active
- Beds:
- 4
- Lot size:
- 0.08 Acres
- Year built:
- 2023
- Baths:
- 3.00
- MLS#:
- 10238426
- Subdivision:
- Villages At West Chandler
ADDITIONAL INFORMATION
Downtown Carrollton 4 bed/3 bath single family home w/golf cart garage and wrap-around porch located in The Villages of West Chandler. This in-town new construction community by Fairfield Home Group is a distinct collection of 8 single family residences and 4 townhouses. The interior boasts white shaker cabinets, stainless steel appliances, quartz countertops, subway tile backsplash, LVP flooring, and upgrades throughout. The Villages feature green space, HOA w/lawn maintenance and are all within walking distance to the Greenbelt, shopping, dining, etc. Builder Home Warranty includes 1 yr workmanship and 10 yr structural. $10,000 builder contribution towards closing costs with use of a preferred lender!
- Type:
- Single Family
- Sq.Ft.:
- 1,680
- Status:
- Active
- Beds:
- 3
- Lot size:
- 12.57 Acres
- Year built:
- 1975
- Baths:
- 2.00
- MLS#:
- 20165239
- Subdivision:
- None
ADDITIONAL INFORMATION
Property being sold as is with no Seller's Disclosure- Great for someone who wants privacy and a beautiful view of the spectacular Whooping Creek can and add finishing touches to this property. It does need a full renovation but the bones are good and floors appear solid and ready for the right person. Home offers 3BR/2BA with fireplaces and all the privacy you could possibly want. If you have handy skills and imagination and the funds then welcome to this great property and let your imagination take you to the next level. New Metal roof added to stop any further damage make this your next project in your portfolio.
- Type:
- Single Family
- Sq.Ft.:
- 1,824
- Status:
- Active
- Beds:
- 4
- Lot size:
- 0.09 Acres
- Year built:
- 2023
- Baths:
- 3.00
- MLS#:
- 10238298
- Subdivision:
- Villages At West Chandler
ADDITIONAL INFORMATION
Downtown Carrollton 4 bed/3 bath single family home w/wrap-around porch, corner lot and garage located in The Villages at West Chandler. This in-town new construction community by Fairfield Home Group is a distinct collection of 8 single family residences and 4 townhouses. The interior boasts a foyer entrance with mudroom area, an open-concept kitchen/living/dining, white shaker cabinets, quartz countertops, farmhouse sink, brick fireplace, stainless steel microwave/range/dishwasher, LVP flooring, etc. The Villages feature green space, HOA w/lawn maintenance and are all within walking distance to the Greenbelt, shopping, dining, etc. Builder Home Warranty includes 1 yr workmanship and 10 yr structural. $10,000 builder contribution towards closing costs with use of a preferred lender!
- Type:
- Single Family
- Sq.Ft.:
- 1,400
- Status:
- Active
- Beds:
- 3
- Lot size:
- 0.11 Acres
- Year built:
- 2023
- Baths:
- 2.00
- MLS#:
- 7324305
- Subdivision:
- Windmill Park
ADDITIONAL INFORMATION
ALL Move-In Ready! Welcome to your dream home at Windmill Park! This brand-new construction features the coveted Adams Home 1400 plan, meticulously designed for modern living and comfort. Step into luxury as the vaulted family room opens seamlessly to a spacious deck, offering a picturesque backdrop of the lush backyard. The heart of this home is the stylish kitchen adorned with stainless steel appliances, elegant gray cabinets, granite countertops, and a convenient breakfast bar. Cooking and entertaining becomes a joy in this beautifully appointed space. Retreat to the owner's suite, where a king-sized bed fits effortlessly, creating a tranquil haven. The spa-like bath boasts a large 5' tile shower with a bench and decorative designer band trim, providing a perfect escape after a long day. Two secondary bedrooms and a full bath complete this lovely residence, providing ample space for family, guests, or a home office. The thoughtful layout ensures comfort and privacy for everyone. Indulge in community living at its finest, with potluck dinners in the charming clubhouse, creating a sense of connection and camaraderie among residents. Additionally, you have the option to host your own gatherings for those special family events, making memories that last a lifetime. Convenience is key, and this home is remarkably close to essential amenities such as Tanner Medical Center, Publix, Hobby Lobby, Home Depot, TJ Maxx, and a variety of restaurants. The perfect blend of comfort and accessibility awaits you. As a special incentive, inquire about our under-six percent interest rates for move-in ready homes with our preferred lender. Don't miss the opportunity to make this stunning residence your forever home. Schedule your viewing today!
$220,000
415 Gray Road Carrollton, GA 30116
- Type:
- Single Family
- Sq.Ft.:
- 1,496
- Status:
- Active
- Beds:
- 3
- Lot size:
- 4.8 Acres
- Year built:
- 1969
- Baths:
- 1.00
- MLS#:
- 20164633
- Subdivision:
- None
ADDITIONAL INFORMATION
Strategically situated in the city of Carrollton, this impressive 4.8-acre lot presents an exceptional opportunity for investors and developers alike. Boasting a prime location, just 5 minutes away from the city's major commercial hub, including Walmart, Kroger, Home Depot, Lowe's, and an array of restaurants, this land is a gem for those looking to capitalize on convenience and accessibility. Quick access to Highways 27 and 166, versatile development opportunities!!!! Don't miss the chance to be part of Carrollton's growth story! Contact us for further details and explore the limitless potential of this land.
- Type:
- Single Family
- Sq.Ft.:
- 3,000
- Status:
- Active
- Beds:
- 5
- Lot size:
- 0.23 Acres
- Year built:
- 1997
- Baths:
- 4.00
- MLS#:
- 10236202
- Subdivision:
- Hays Mill Overlook
ADDITIONAL INFORMATION
Rare find in Hays Mill Overlook. Four-sided brick home located on cul-de-sac lot. Kitchen, hardwood floors, carpet, paint, lighting, hvac, and deck are recently updated. Private fenced-in yard is perfectly sized for a low-maintenance lifestyle, but lots of space inside for a large family or entertaining guests. Main level features a living area with fireplace, separate dining room, eat-in kitchen with breakfast bar, walk-in laundry room, master suite with tub and tile shower, 2 bedrooms and additional full bath. Upstairs includes a sitting area, two bedrooms, full bathroom and easily accessible attic storage. Basement has half bath and large area for playroom, home theatre, or additional family room.. Walking distance to Greenbelt and schools and minutes from hospital, UWG, shopping and dining. Adjacent to Sunset Hills Country Club.
- Type:
- Single Family
- Sq.Ft.:
- 2,504
- Status:
- Active
- Beds:
- 3
- Lot size:
- 0.28 Acres
- Year built:
- 1939
- Baths:
- 2.00
- MLS#:
- 10234722
- Subdivision:
- None
ADDITIONAL INFORMATION
In town living, walk to the Square from this lovely one story brick ranch. Fenced back yard, formal living, dining and breakfast room. Updated kitchen and bathrooms. A Must See!
- Type:
- Single Family
- Sq.Ft.:
- 1,200
- Status:
- Active
- Beds:
- 2
- Lot size:
- 18.7 Acres
- Year built:
- 1928
- Baths:
- 2.00
- MLS#:
- 10230780
- Subdivision:
- None
ADDITIONAL INFORMATION
Nice house on 18.7 beautiful acres, fruit trees, blueberry bushes, and nice yard.
- Type:
- Single Family
- Sq.Ft.:
- 1,335
- Status:
- Active
- Beds:
- 3
- Lot size:
- 0.47 Acres
- Year built:
- 2001
- Baths:
- 2.00
- MLS#:
- 10230029
- Subdivision:
- Emerald Pointe
ADDITIONAL INFORMATION
NICE CLEAN FLAT RANCH FENCED YARD FIREPLACE IN THE GREAT ROOM OPEN FLOOR PLAN FLAT YARD BRICK FRONT MOVE IN READY
- Type:
- Single Family
- Sq.Ft.:
- 2,350
- Status:
- Active
- Beds:
- 5
- Lot size:
- 0.19 Acres
- Year built:
- 2023
- Baths:
- 4.00
- MLS#:
- 10225800
- Subdivision:
- Stonecrest
ADDITIONAL INFORMATION
This home is under construction in the beautiful subdivision of Stonecrest in the heart of Carrollton. It will be a brand new floor plan called The Austin. It is the first one in this subdivision. This home has 5 bedrooms and 3.5 baths. It will have engineered wood floors in all open living areas, carpet in bedrooms, and tile floors in the full baths and laundry room. The kitchen will have upgraded cabinets and Granite counters through out. 3 bedrooms are upstairs, 3rd bedroom could be used as a bonus room with closet. There is a mudroom with bench and a covered back porch. You do not want to miss out on this spectacular home.
- Type:
- Single Family
- Sq.Ft.:
- 1,400
- Status:
- Active
- Beds:
- 3
- Lot size:
- 0.1 Acres
- Year built:
- 2022
- Baths:
- 2.00
- MLS#:
- 7308095
- Subdivision:
- Windmill Park
ADDITIONAL INFORMATION
Move-In Ready! New Construction Adams Home 1400 plan with vaulted Family Room Opens to A Deck with a nice backyard view. Stainless Kitchen Appliances with Gray Kitchen Cabinets, Granite Tops, and Breakfast Bar. The Owner suite Bedroom can fit a King Sized and Offers a Beautiful Spa Like Bath with Large 5' Tile Shower with a Bench and decorative designer band Trim. 2 Secondary Bedrooms and a Full Bath Complete this Lovely Home. Residents Enjoy Pot Luck Dinners in the Community Clubhouse. You May Host Your Own Parties as Well for Those Special Family events. Remarkably Close to Tanner Medical Center, Publix, Hobby Lobby, Home Depot, TJ Maxx, and Restaurants.
Price and Tax History when not sourced from FMLS are provided by public records. Mortgage Rates provided by Greenlight Mortgage. School information provided by GreatSchools.org. Drive Times provided by INRIX. Walk Scores provided by Walk Score®. Area Statistics provided by Sperling’s Best Places.
For technical issues regarding this website and/or listing search engine, please contact Xome Tech Support at 844-400-9663 or email us at xomeconcierge@xome.com.
License # 367751 Xome Inc. License # 65656
AndreaD.Conner@xome.com 844-400-XOME (9663)
750 Highway 121 Bypass, Ste 100, Lewisville, TX 75067
Information is deemed reliable but is not guaranteed.

The data relating to real estate for sale on this web site comes in part from the Broker Reciprocity Program of Georgia MLS. Real estate listings held by brokerage firms other than this broker are marked with the Broker Reciprocity logo and detailed information about them includes the name of the listing brokers. The broker providing this data believes it to be correct but advises interested parties to confirm them before relying on them in a purchase decision. Copyright 2024 Georgia MLS. All rights reserved.
Carrollton Real Estate
The median home value in Carrollton, GA is $276,000. This is higher than the county median home value of $146,500. The national median home value is $219,700. The average price of homes sold in Carrollton, GA is $276,000. Approximately 32.56% of Carrollton homes are owned, compared to 58% rented, while 9.45% are vacant. Carrollton real estate listings include condos, townhomes, and single family homes for sale. Commercial properties are also available. If you see a property you’re interested in, contact a Carrollton real estate agent to arrange a tour today!
Carrollton, Georgia has a population of 26,054. Carrollton is less family-centric than the surrounding county with 25.31% of the households containing married families with children. The county average for households married with children is 34.1%.
The median household income in Carrollton, Georgia is $36,548. The median household income for the surrounding county is $46,844 compared to the national median of $57,652. The median age of people living in Carrollton is 26 years.
Carrollton Weather
The average high temperature in July is 87.6 degrees, with an average low temperature in January of 29.4 degrees. The average rainfall is approximately 52.1 inches per year, with 0.4 inches of snow per year.
