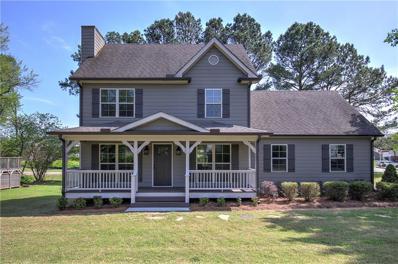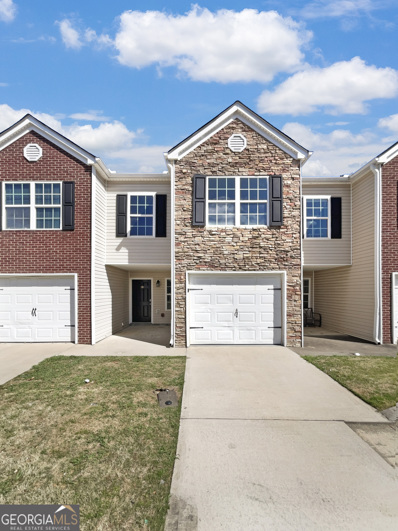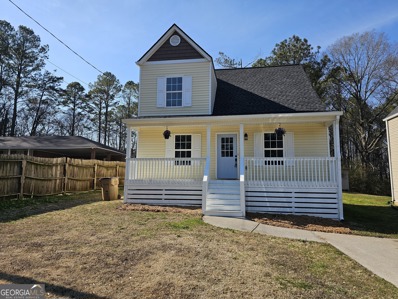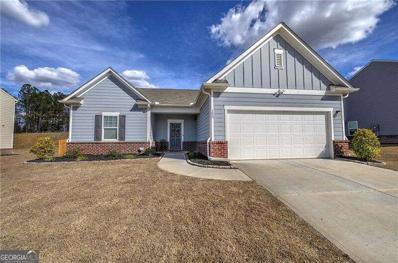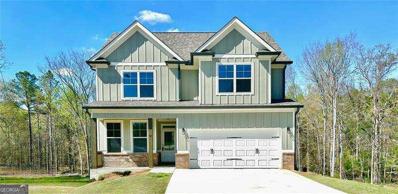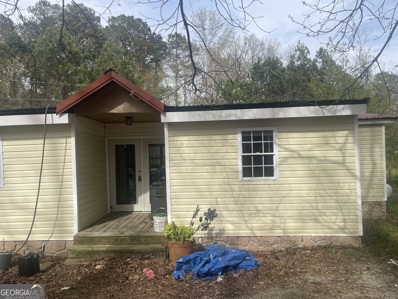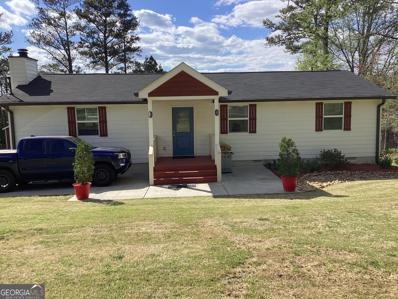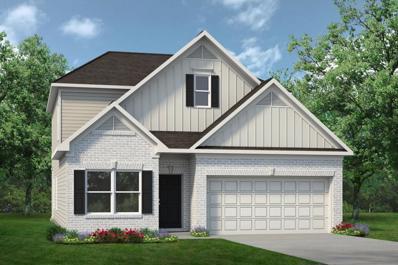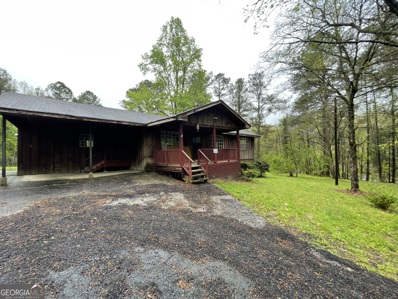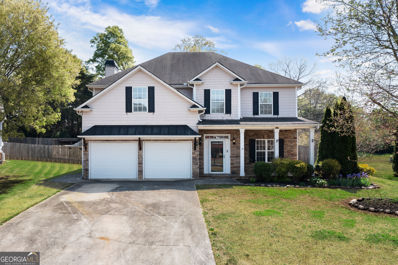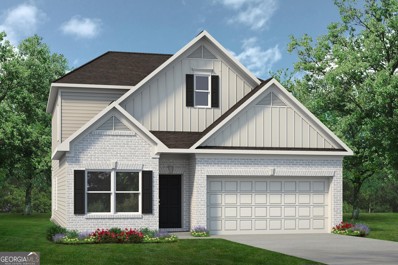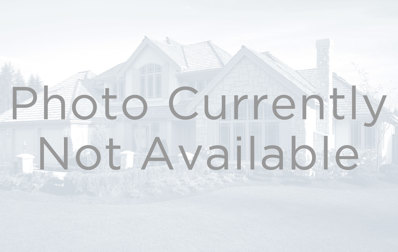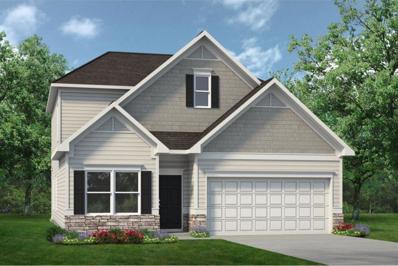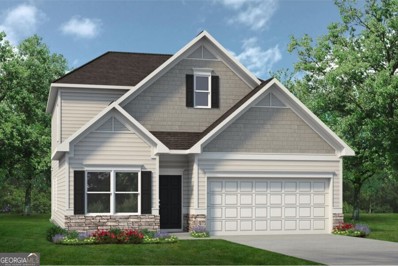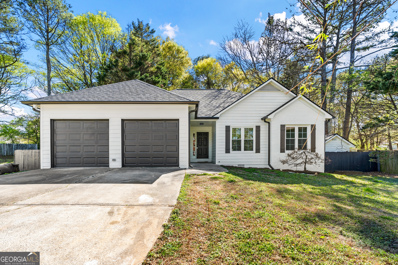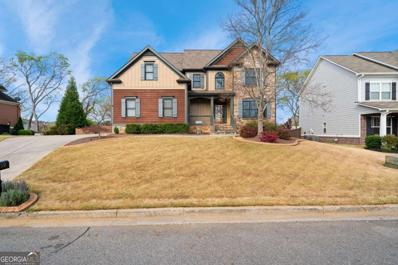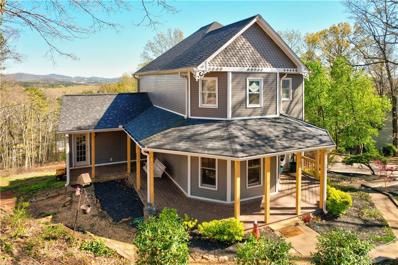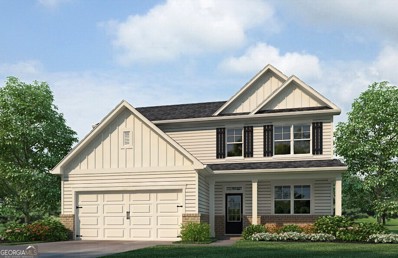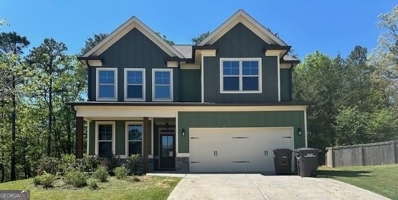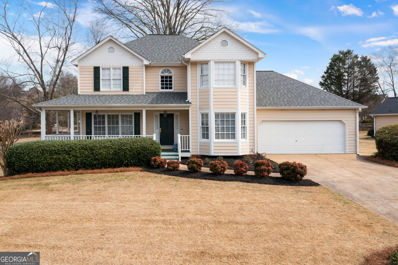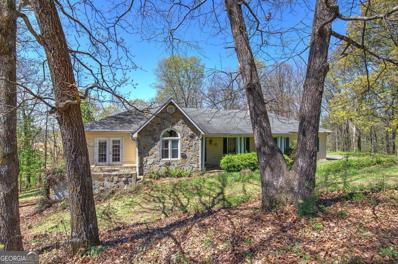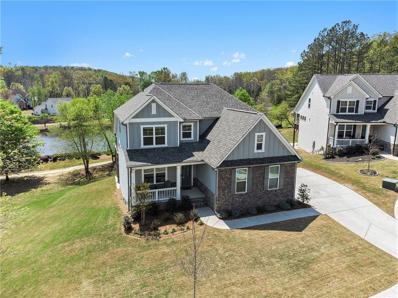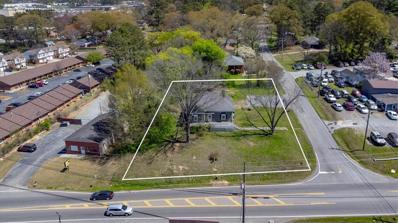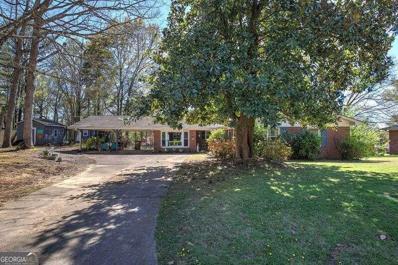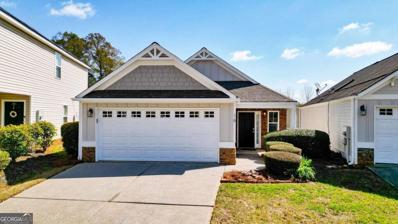Cartersville Real EstateThe median home value in Cartersville, GA is $325,000. This is higher than the county median home value of $170,900. The national median home value is $219,700. The average price of homes sold in Cartersville, GA is $325,000. Approximately 47.08% of Cartersville homes are owned, compared to 45.74% rented, while 7.18% are vacant. Cartersville real estate listings include condos, townhomes, and single family homes for sale. Commercial properties are also available. If you see a property you’re interested in, contact a Cartersville real estate agent to arrange a tour today! Cartersville, Georgia has a population of 20,235. Cartersville is less family-centric than the surrounding county with 32.92% of the households containing married families with children. The county average for households married with children is 33.36%. The median household income in Cartersville, Georgia is $47,076. The median household income for the surrounding county is $52,393 compared to the national median of $57,652. The median age of people living in Cartersville is 35 years. Cartersville WeatherThe average high temperature in July is 91.5 degrees, with an average low temperature in January of 29.6 degrees. The average rainfall is approximately 50.8 inches per year, with 0.4 inches of snow per year. Nearby Homes for Sale |
