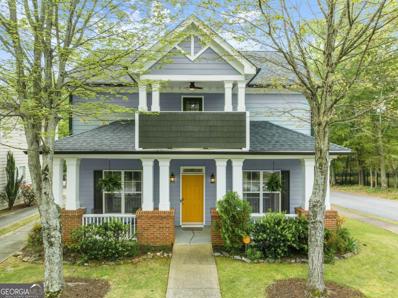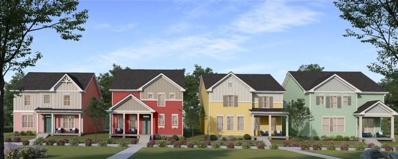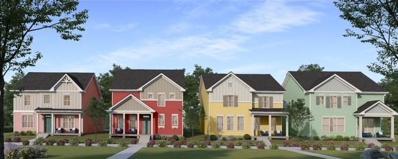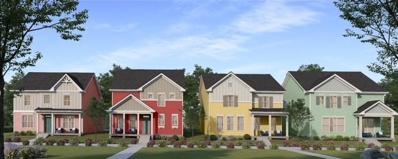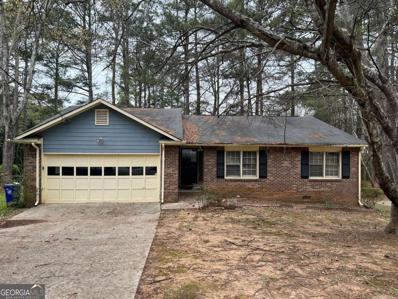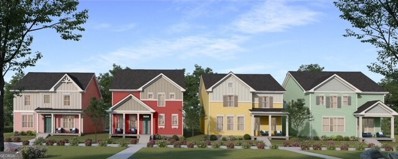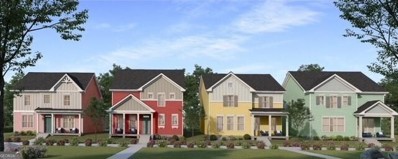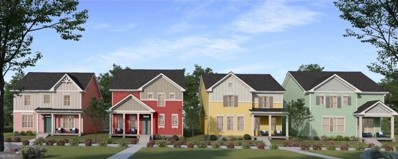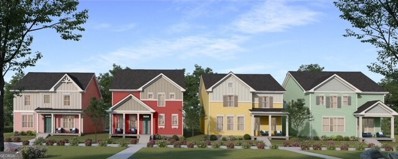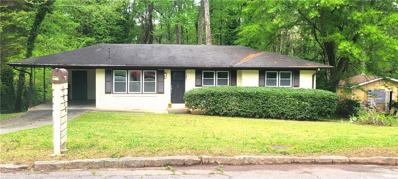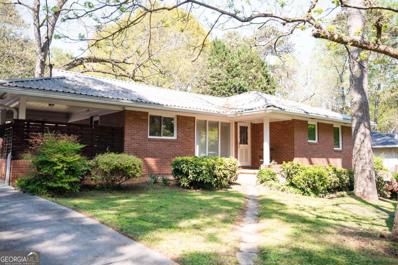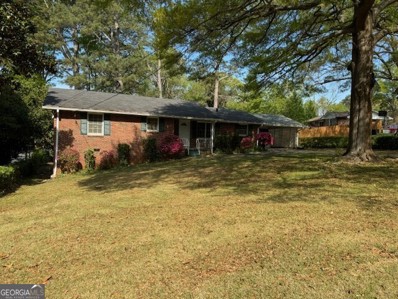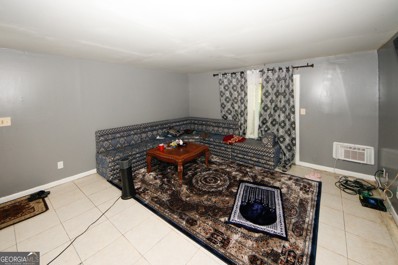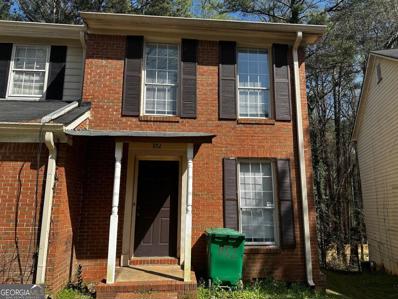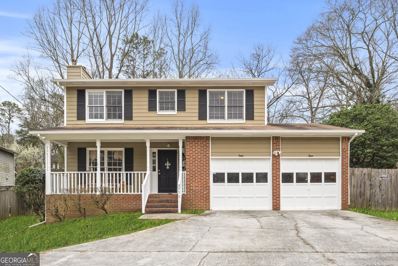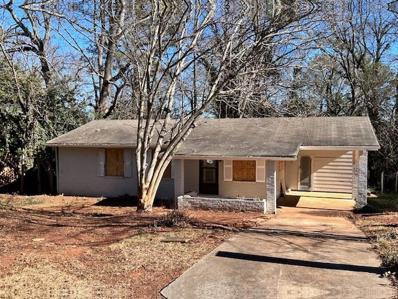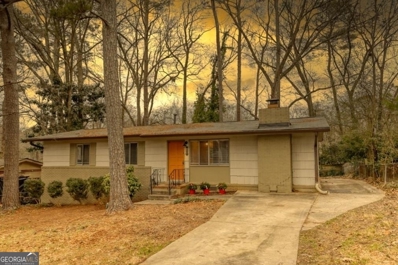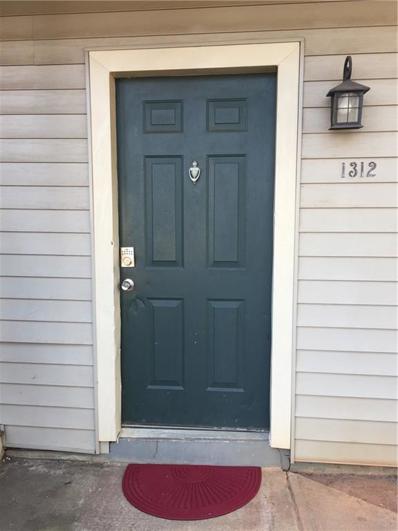Clarkston GA Homes for Sale
$400,000
3731 Market Walk Clarkston, GA 30021
- Type:
- Single Family
- Sq.Ft.:
- 2,248
- Status:
- NEW LISTING
- Beds:
- 3
- Lot size:
- 0.1 Acres
- Year built:
- 2003
- Baths:
- 3.00
- MLS#:
- 10283030
- Subdivision:
- Market Street Commons
ADDITIONAL INFORMATION
Step inside the yellow door and into your beautiful 3 bed/2.5 bath craftsman style home on a quiet neighborhood street in Clarkston, GA. Home boasts of tall ceilings, open floor plan living and dining spaces, half bath, and an eat-in kitchen with kitchen island on main floor. Up the stairs, you will find the master suite with double vanity ensuite bath, complete with separate shower and tub, walk-in closet and doors leading out to balcony over the front porch. Down the hall are two spacious secondary bedrooms, second full bathroom, and laundry room. Don't hesitate to make this house your home!
- Type:
- Single Family
- Sq.Ft.:
- 1,540
- Status:
- NEW LISTING
- Beds:
- 3
- Year built:
- 2024
- Baths:
- 3.00
- MLS#:
- 7367923
- Subdivision:
- Parkside
ADDITIONAL INFORMATION
Welcome to the beautifully crafted Lenox A floorplan, by Southwyck Homes. This easy-living cottage featured an open living area complete with a gourmet kitchen. The kitchen features a large island, a 5 burner cooktop equipped with a stainless steel hood vent, drawer microwave, and a deep large sink, all located in the heart of the home. This spacious open floorplan makes entertaining easy. Laundry room is located on the upper floor. The oversized owner's suite is a perfect getaway. It has a large walk-in closet. The ensuite bathroom features a large shower & dual vanities. Two secondary bedrooms are also located on the upper floor, with a full jack and jill bath. This home boasts a 1 car garage. All located on a beautifully landscaped courtyard within the community. Conveniently located to Downtown Decatur, Emory, Children's Hospital of Atlanta, and Main street Tucker and Downtown Clarkston.
- Type:
- Single Family
- Sq.Ft.:
- 2,043
- Status:
- NEW LISTING
- Beds:
- 3
- Year built:
- 2024
- Baths:
- 3.00
- MLS#:
- 7367976
- Subdivision:
- Parkside
ADDITIONAL INFORMATION
Welcome to the beautifully crafted Scotsdale A floorplan, by Southwyck Homes. This easy-living cottage featured an open living area complete with a gourmet kitchen. The kitchen features a large island, a 5 burner cooktop equipped with a stainless steel hood vent, drawer microwave, and a deep large sink, all located in the heart of the home. This spacious open floorplan makes entertaining easy. Laundry room is located on the upper floor. The oversized owner's suite is a perfect getaway. It has a large walk-in closet. The ensuite bathroom features a large shower & dual vanities. Two secondary bedrooms are also located on the upper floor, with a full jack and jill bath. This home boasts a 1 car garage. All located on a beautifully landscaped courtyard within the community. Conveniently located to Downtown Decatur, Emory, Children's Hospital of Atlanta, and Main street Tucker and Downtown Clarkston.
- Type:
- Single Family
- Sq.Ft.:
- 2,106
- Status:
- NEW LISTING
- Beds:
- 3
- Year built:
- 2024
- Baths:
- 3.00
- MLS#:
- 7367942
- Subdivision:
- Parkside
ADDITIONAL INFORMATION
Welcome to the beautifully crafted Lenox A floorplan, by Southwyck Homes. This easy-living cottage featured an open living area complete with a gourmet kitchen. The kitchen features a large island, a 5 burner cooktop equipped with a stainless steel hood vent, drawer microwave, and a deep large sink, all located in the heart of the home. This spacious open floorplan makes entertaining easy. Laundry room is located on the upper floor. The oversized owner's suite is a perfect getaway. It has a large walk-in closet. The ensuite bathroom features a large shower & dual vanities. Two secondary bedrooms are also located on the upper floor, with a full jack and jill bath. All located on a beautifully landscaped courtyard within the community. Conveniently located to Downtown Decatur, Emory, Children's Hospital of Atlanta, and Main street Tucker and Downtown Clarkston.
$347,500
1202 Reilly Lane Clarkston, GA 30021
- Type:
- Single Family
- Sq.Ft.:
- 1,651
- Status:
- NEW LISTING
- Beds:
- 3
- Lot size:
- 0.33 Acres
- Year built:
- 1983
- Baths:
- 2.00
- MLS#:
- 10280768
- Subdivision:
- Arbors
ADDITIONAL INFORMATION
This beautiful & spacious 3-bedroom, 2-bathroom ranch home is perfect for a growing family and ready for you to call HOME! A large Family Room with fireplace is open to the kitchen and breakfast area. Home has a large master suite and 2 larger sized secondary bedrooms. Great location adjacent to the PATH Stone Mountain Trail. Easy access to shopping, restaurant, & entertainment options. Don't miss out on this opportunity!
- Type:
- Single Family
- Sq.Ft.:
- n/a
- Status:
- NEW LISTING
- Beds:
- 3
- Year built:
- 2024
- Baths:
- 3.00
- MLS#:
- 10280685
- Subdivision:
- Parkside
ADDITIONAL INFORMATION
Welcome to the beautifully crafted Scotsdale A floorplan, by Southwyck Homes. This easy-living cottage featured an open living area complete with a gourmet kitchen. The kitchen features a large island, a 5 burner cooktop equipped with a stainless steel hood vent, drawer microwave, and a deep large sink, all located in the heart of the home. This spacious open floorplan makes entertaining easy. Laundry room is located on the upper floor. The oversized owner's suite is a perfect getaway. It has a large walk-in closet. The ensuite bathroom features a large shower & dual vanities. Two secondary bedrooms are also located on the upper floor, with a full jack and jill bath. This home boasts a 1 car garage. All located on a beautifully landscaped courtyard within the community. Conveniently located to Downtown Decatur, Emory, Children's Hospital of Atlanta, and Main street Tucker and Downtown Clarkston.$20,000 ANY WAY YOU WANT IT builder incentive to homes closed by May 31, 2024. Part of Community reinvestment act offering no PMI from approved banks. Solar panel ready, Electric car charger included.
- Type:
- Single Family
- Sq.Ft.:
- n/a
- Status:
- NEW LISTING
- Beds:
- 3
- Year built:
- 2024
- Baths:
- 3.00
- MLS#:
- 10280661
- Subdivision:
- Parkside
ADDITIONAL INFORMATION
Welcome to the beautifully crafted Montreal floorplan, by Southwyck Homes. This easy-living cottage featured an open living area complete with a gourmet kitchen. The kitchen features a large island, a 5 burner cooktop equipped with a stainless steel hood vent, drawer microwave, and a deep large sink, all located in the heart of the home. This spacious open floorplan makes entertaining easy. Laundry room is located on the upper floor. The oversized owner's suite is a perfect getaway. It has a large walk-in closet. The ensuite bathroom features a large shower & dual vanities. Two secondary bedrooms are also located on the upper floor, with a full jack and jill bath. All located on a beautifully landscaped courtyard within the community. Conveniently located to Downtown Decatur, Emory, Children's Hospital of Atlanta, and Main street Tucker and Downtown Clarkston. $20,000 ANY WAY YOU WANT IT builder incentive to homes closed by May 31, 2024. Solar panel ready, Electric car charger included. Part of Community reinvestment act offering no PMI from approved banks.
- Type:
- Single Family
- Sq.Ft.:
- n/a
- Status:
- NEW LISTING
- Beds:
- 3
- Year built:
- 2024
- Baths:
- 3.00
- MLS#:
- 10280643
- Subdivision:
- Parkside
ADDITIONAL INFORMATION
Welcome to the beautifully crafted Lenox A floorplan, by Southwyck Homes. This easy-living cottage featured an open living area complete with a gourmet kitchen. The kitchen features a large island, a 5 burner cooktop equipped with a stainless steel hood vent, drawer microwave, and a deep large sink, all located in the heart of the home. This spacious open floorplan makes entertaining easy. Laundry room is located on the upper floor. The oversized owner's suite is a perfect getaway. It has a large walk-in closet. The ensuite bathroom features a large shower & dual vanities. Two secondary bedrooms are also located on the upper floor, with a full jack and jill bath. All located on a beautifully landscaped courtyard within the community. Conveniently located to Downtown Decatur, Emory, Children's Hospital of Atlanta, and Main street Tucker and Downtown Clarkston.$20,000 ANY WAY YOU WANT IT builderif closed by May 31, 2024.Part of Community reinvestment act offering no PMI from approved banks. Solar panel ready, Electric car charger included.
- Type:
- Single Family
- Sq.Ft.:
- 1,540
- Status:
- NEW LISTING
- Beds:
- 3
- Year built:
- 2024
- Baths:
- 3.00
- MLS#:
- 10280616
- Subdivision:
- Parkside
ADDITIONAL INFORMATION
Welcome to the beautifully crafted Lenox A floorplan, by Southwyck Homes. This easy-living cottage featured an open living area complete with a gourmet kitchen. The kitchen features a large island, a 5 burner cooktop equipped with a stainless steel hood vent, drawer microwave, and a deep large sink, all located in the heart of the home. This spacious open floorplan makes entertaining easy. Laundry room is located on the upper floor. The oversized owner's suite is a perfect getaway. It has a large walk-in closet. The ensuite bathroom features a large shower & dual vanities. Two secondary bedrooms are also located on the upper floor, with a full jack and jill bath. This home boasts a 1 car garage. All located on a beautifully landscaped courtyard within the community. Conveniently located to Downtown Decatur, Emory, Children's Hospital of Atlanta, and Main street Tucker and Downtown Clarkston.
$309,900
1038 Casa Drive Clarkston, GA 30021
- Type:
- Single Family
- Sq.Ft.:
- 1,062
- Status:
- Active
- Beds:
- 3
- Lot size:
- 0.03 Acres
- Year built:
- 1964
- Baths:
- 2.00
- MLS#:
- 7369069
- Subdivision:
- na
ADDITIONAL INFORMATION
This is the one!! Super cute remodeled home with all the right details. Tile, wood, and great colors. The kitchen has beautiful granite counters with new cabinets. All the appliances are stainless steel. This cute home has a large back yard, and a great deck to sit out on and have your morning coffee. Quiet neighborhood, near 285 and in a great location.
- Type:
- Single Family
- Sq.Ft.:
- 1,036
- Status:
- Active
- Beds:
- 2
- Lot size:
- 0.4 Acres
- Year built:
- 1950
- Baths:
- 1.00
- MLS#:
- 10279576
- Subdivision:
- None
ADDITIONAL INFORMATION
Great opportunity for a buyer with vision. This quaint four-sided brick home is ready to be taken to the next level! 3756 Poplar is a home with potential sitting on a STUNNING park-like lot. The lot is a gardener's dream. From a Japanese maple, to azaleas, and muscadines, this home is hugged by lush landscaping. Inside is perfect for simple city living with 1036 sq ft of space to create a cozy home. The kitchen features wood cabinets, Avonite counters, and an eat in breakfast room. If you love ample daylight, this is the home for you! Two sizable bedrooms share a charming bath with retro tile work. Outside, you'll find a covered seating area, a large shed with electricity, and one of the best features...direct access to the Forty Oaks Nature Preserve. Enjoy the enchanting trails right outside your door. In the crawlspace (with exterior stair entry), the sellers expanded the space for more accessible storage. This is close to all of the incredible new construction going into the area, as well as major highways, restaurants, coffee shops, and a short drive into Atlanta. Stone Mountain Trail is an OTP version of the the beltline connecting the neighboring areas with ease. Enjoy simple living here and create the city life you've always dreamed of.
- Type:
- Single Family
- Sq.Ft.:
- 1,474
- Status:
- Active
- Beds:
- 3
- Lot size:
- 0.4 Acres
- Year built:
- 1958
- Baths:
- 2.00
- MLS#:
- 10278459
- Subdivision:
- None
ADDITIONAL INFORMATION
Charming Brick Ranch in the Heart of Clarkston! Beautiful, Wooded lot with Fenced back yard! Front Covered Entry leading into foyer, cozy family room with lots of windows, kitchen w/ pantry and breakfast area, SS appliances, 3 spacious bedrooms and 2 tile baths. Hardwood floors through out. Covered rear porch, storage building in rear of 2 car carport! Exterior entrance to basement for additional storage / lawn equipment. Newer Roof w/ gutter screens, New HVAC! Walk to Milan Park with swim, tennis and playground! Near the 40 Oaks nature preserve (trails, behind Milan), Clarkston Community Center, Close to Stone Mountain, shopping, restaurants and more!
- Type:
- Condo
- Sq.Ft.:
- 1,440
- Status:
- Active
- Beds:
- 3
- Lot size:
- 0.04 Acres
- Year built:
- 1973
- Baths:
- 2.00
- MLS#:
- 10279226
- Subdivision:
- Brannon Hill
ADDITIONAL INFORMATION
This home is also an INVESTOR'S Delight!! There are NO RENTAL RESTRICTIONS in this community. Welcome home to this very tight-knit, serene community. Picture yourself relaxing on the patio of this charming 3 Bedroom, 2 Bathroom residence which offers the perfect blend of comfort and convenience. Located in the heart of Clarkston, you'll enjoy easy access to a variety of amenities, including shopping, restaurants, parks, and more. Conveniently located in close proximity to major highways and public transportation. Come and put your own creative design ideas to work. Don't miss your chance to make this wonderful condo your home!
- Type:
- Townhouse
- Sq.Ft.:
- n/a
- Status:
- Active
- Beds:
- 2
- Lot size:
- 0.1 Acres
- Year built:
- 1985
- Baths:
- 2.00
- MLS#:
- 10270195
- Subdivision:
- None
ADDITIONAL INFORMATION
Welcome to this nicely maintained two story Townhome in the heart of Clarkston. The home features a large living room with a brick fireplace, an open concept kitchen with view to the living room and a covered deck on main level. On Upper level, you will find two separate bedrooms, each with separate full bathroom, offering privacy and hassle free roommate living style. Located just a couple minutes from I-285 and I-78, this place offers the best access to commute in this part of Metro Atlanta. Added Bonus: NO HOA and No seller's disclosure!
$414,900
3775 Norman Road Clarkston, GA 30021
- Type:
- Single Family
- Sq.Ft.:
- 1,490
- Status:
- Active
- Beds:
- 3
- Lot size:
- 0.3 Acres
- Year built:
- 1986
- Baths:
- 2.00
- MLS#:
- 10261850
- Subdivision:
- None
ADDITIONAL INFORMATION
This Clarkston two-story Renovated home offers a two-car garage. New HVAC. New Gutter. Don't miss out on this gem of a home.
$239,000
851 Verdi Way Clarkston, GA 30021
- Type:
- Single Family
- Sq.Ft.:
- 975
- Status:
- Active
- Beds:
- 3
- Lot size:
- 0.2 Acres
- Year built:
- 1959
- Baths:
- 1.00
- MLS#:
- 7326516
ADDITIONAL INFORMATION
4 sided brick fixer upper located near Decatur and Avondale Estates! Great for a first time flip or renovate and move in to your own designed home. Property is being sold "AS-IS, WITH NO SELLER DISCLOSURES, WARRANTIES OR REPRESENTATIONS. Closing attorney is Bagwell and Associates. Property has been approved for funding via Paces Funding.
$349,000
871 Verona Drive Clarkston, GA 30021
- Type:
- Single Family
- Sq.Ft.:
- 1,248
- Status:
- Active
- Beds:
- 3
- Lot size:
- 0.2 Acres
- Year built:
- 1961
- Baths:
- 2.00
- MLS#:
- 20164161
- Subdivision:
- None
ADDITIONAL INFORMATION
***SELLER is MOTIVATED*** Seller preferred lender rates are low as 5.5% 30 yr. fixed- Here you have a renovated home with hardwood flooring throughout the home and carpet in the family room along with a wood burning fireplace, new windows have been replaced at the family room. This features three full bedrooms with one and a half bathrooms, along with new ceiling fans, light fixtures, window blinds, and refurbish interior wooden doors throughout this home! Located in a quiet community that offer tranquility and peacefulness, A must see jewel to appreciate the authenticity of this home and it's surroundings! Seller is willing to assist the buyer with closing cost, so hurry before the tax returns rush begin... Seller is willing to give an allowance to replace the windows up tp $4,000 and a carpet allowance for the family room up to $500 This home is on a quiet street in Venetian Estates, just inside I-285. Convenient to I-285, the Stone Mountain Path Trail, Dekalb Farmers Market, Decatur, Emory, CHOA, CDC, Whole Foods, Publix and downtown Atlanta. Part of the Druid Hills International Baccalaureate School Cluster! Welcome Home
- Type:
- Condo
- Sq.Ft.:
- 1,118
- Status:
- Active
- Beds:
- 2
- Year built:
- 1984
- Baths:
- 1.00
- MLS#:
- 7305196
- Subdivision:
- Brockett Place
ADDITIONAL INFORMATION
HOME NO LONGER FOR SALE -This charming 2-bedroom, 1-bathroom condominium is not just a home; it's a savvy income-producing property that promises both comfort and financial returns. This condo presents an enticing prospect for investors seeking a steady stream of rental income. The property is ready for immediate occupancy or rental, allowing you to start generating income without the need for extensive renovations or major upgrades. A sound investment strategy for both seasoned and novice investors. This condominium offers the perfect blend of convenience and accessibility. Close to major amenities, public transportation, and entertainment options, tenants or first time home buyers will be drawn to the lifestyle this location affords.

The data relating to real estate for sale on this web site comes in part from the Broker Reciprocity Program of Georgia MLS. Real estate listings held by brokerage firms other than this broker are marked with the Broker Reciprocity logo and detailed information about them includes the name of the listing brokers. The broker providing this data believes it to be correct but advises interested parties to confirm them before relying on them in a purchase decision. Copyright 2024 Georgia MLS. All rights reserved.
Price and Tax History when not sourced from FMLS are provided by public records. Mortgage Rates provided by Greenlight Mortgage. School information provided by GreatSchools.org. Drive Times provided by INRIX. Walk Scores provided by Walk Score®. Area Statistics provided by Sperling’s Best Places.
For technical issues regarding this website and/or listing search engine, please contact Xome Tech Support at 844-400-9663 or email us at xomeconcierge@xome.com.
License # 367751 Xome Inc. License # 65656
AndreaD.Conner@xome.com 844-400-XOME (9663)
750 Highway 121 Bypass, Ste 100, Lewisville, TX 75067
Information is deemed reliable but is not guaranteed.
Clarkston Real Estate
The median home value in Clarkston, GA is $306,000. This is higher than the county median home value of $192,400. The national median home value is $219,700. The average price of homes sold in Clarkston, GA is $306,000. Approximately 11.59% of Clarkston homes are owned, compared to 79.7% rented, while 8.71% are vacant. Clarkston real estate listings include condos, townhomes, and single family homes for sale. Commercial properties are also available. If you see a property you’re interested in, contact a Clarkston real estate agent to arrange a tour today!
Clarkston, Georgia has a population of 12,702. Clarkston is more family-centric than the surrounding county with 49.59% of the households containing married families with children. The county average for households married with children is 29.21%.
The median household income in Clarkston, Georgia is $35,934. The median household income for the surrounding county is $55,876 compared to the national median of $57,652. The median age of people living in Clarkston is 27.7 years.
Clarkston Weather
The average high temperature in July is 89.4 degrees, with an average low temperature in January of 33.1 degrees. The average rainfall is approximately 51.4 inches per year, with 0.4 inches of snow per year.
