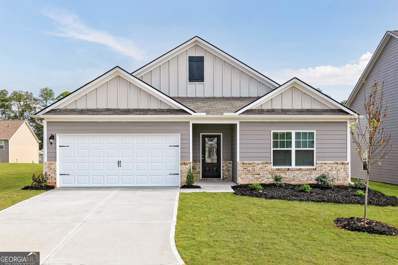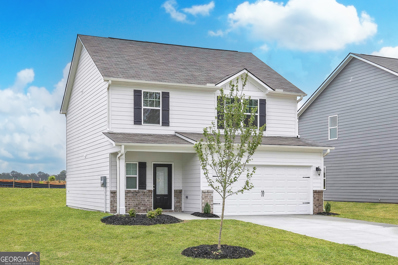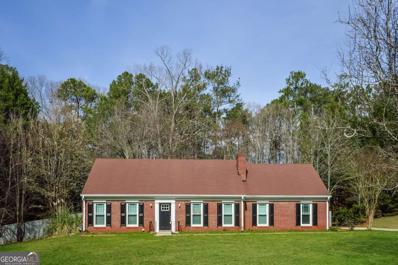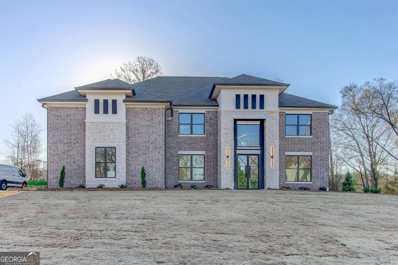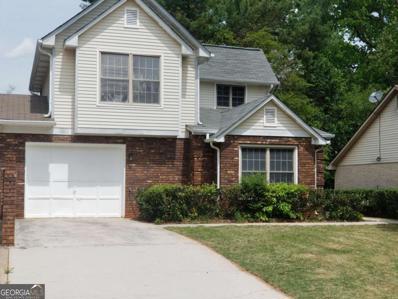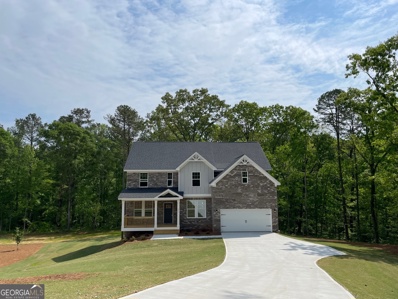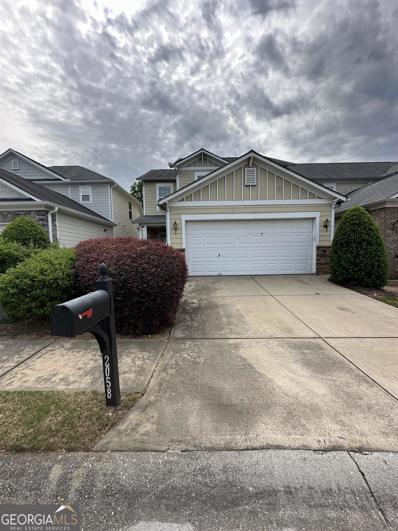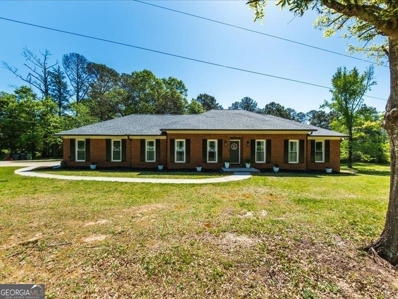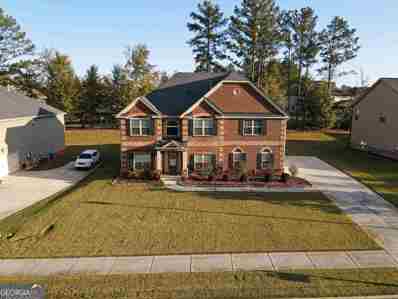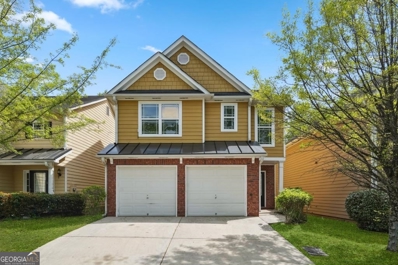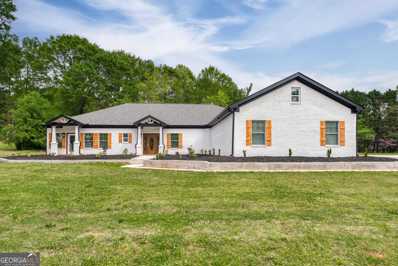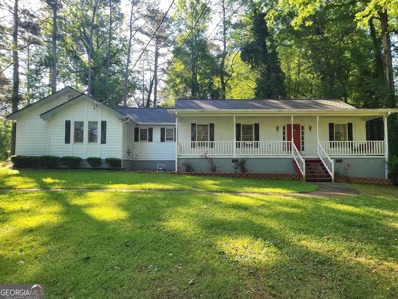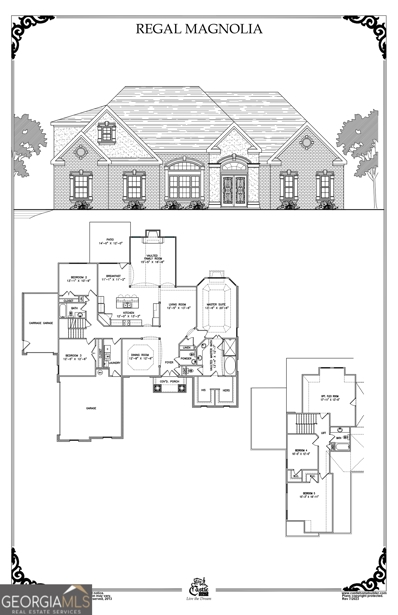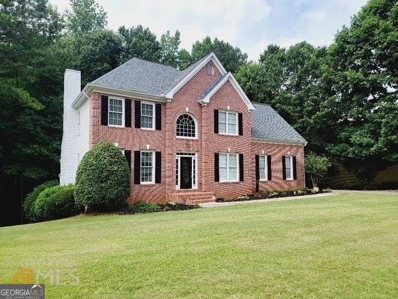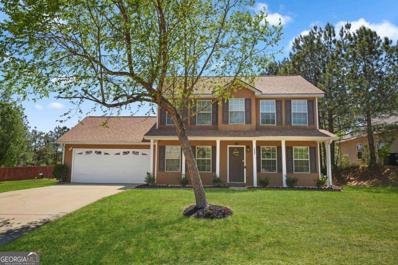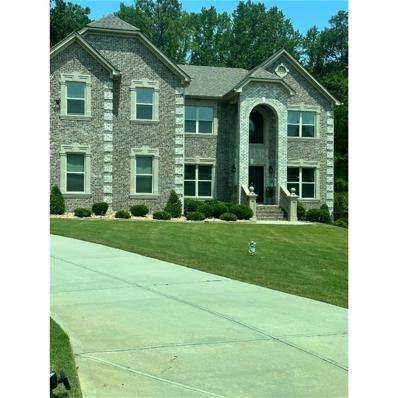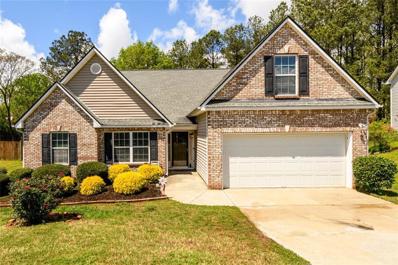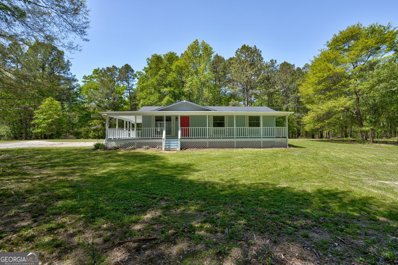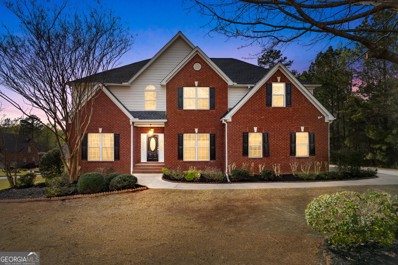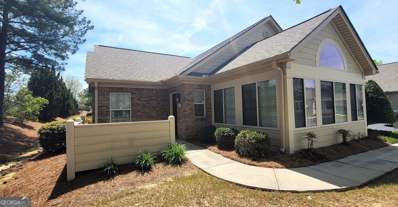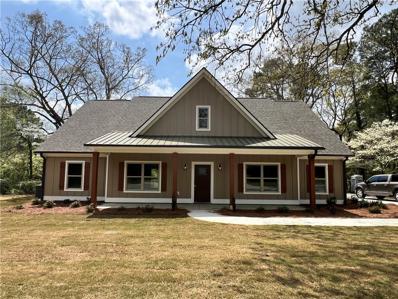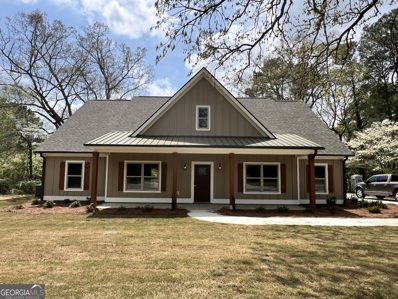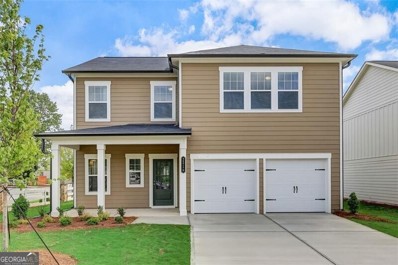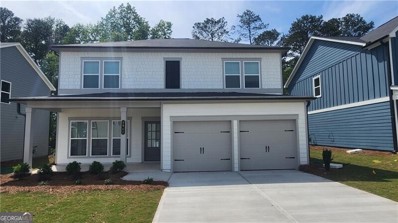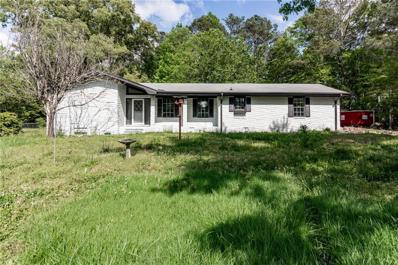Conyers GA Homes for Sale
- Type:
- Single Family
- Sq.Ft.:
- 1,863
- Status:
- NEW LISTING
- Beds:
- 3
- Lot size:
- 0.25 Acres
- Year built:
- 2023
- Baths:
- 2.00
- MLS#:
- 20179427
- Subdivision:
- Avondale North
ADDITIONAL INFORMATION
The Burton at Avondale North is an exceptional, 3-bedroom, 2-bathroom floor plan with a 2-car garage. The master suite is the perfect space to relax, while the additional two bedrooms give you the space you need for your growing family. This home boasts an open-concept layout with a spacious family room, a chef-ready kitchen with a spectacular island that overlooks the dining and living areas, and a dining area that extends into a sunroom. Enjoy a covered back patio, perfect for sipping lemonade on warm summer evenings or hot chocolate around a fire pit during colder months. The Burton at Bunn Farms is the perfect place to call home!
$341,900
208 Majestic Lane Conyers, GA 30013
- Type:
- Single Family
- Sq.Ft.:
- 1,770
- Status:
- NEW LISTING
- Beds:
- 3
- Lot size:
- 0.28 Acres
- Year built:
- 2024
- Baths:
- 3.00
- MLS#:
- 10283958
- Subdivision:
- Avondale North
ADDITIONAL INFORMATION
This two-story home features an open floor plan with three bedrooms and two and a half baths. Homebuyers can look forward to all new Whirlpool? appliances, granite countertops and upper-wood cabinetry in the chef-ready kitchen along with other included upgrades. Found within this home is also a master suite complete with a spacious vanity and walk-in closet. The second floor of this home also features a bonus loft, which is yours to transform into a game room, home office or anything you wish.
- Type:
- Single Family
- Sq.Ft.:
- 1,689
- Status:
- NEW LISTING
- Beds:
- 3
- Year built:
- 1985
- Baths:
- 3.00
- MLS#:
- 10283789
- Subdivision:
- Brandywine Sec 2 Ph U2
ADDITIONAL INFORMATION
This adorable 3 BR 2.5 BA home is move-in ready! You will love the cozy fireplace in the living/dining room, perfect for entertaining. The kitchen includes stainless steel appliances and a breakfast nook that goes out to a great patio for outdoor cooking. This floorplan features three spacious bedrooms including a spacious primary on the main. Avoid the weather with your garage. Make this home yours!
- Type:
- Single Family
- Sq.Ft.:
- n/a
- Status:
- NEW LISTING
- Beds:
- 5
- Lot size:
- 0.9 Acres
- Year built:
- 2023
- Baths:
- 4.00
- MLS#:
- 10283714
- Subdivision:
- Waterford Reserve
ADDITIONAL INFORMATION
Introducing SmithBuilt Communities' newest exclusive Conyers destination, Waterford Reserve! The 90 acre, 51 home community is conveniently located just minutes from I-20 & Hwy 212, affording easy access to downtown Atlanta and the airport. 4-sides brick, 3-car side entry garage, steel front door, covered rear porch, gourmet kitchen appliances, free standing tub, large frameless showers, and wood floors are just a few of the included features that set this neighborhood apart. Be one of the first to call Waterford Reserve home. This stunning plan, the Cambridge, offers a perfect blend of elegance and functionality. Newly redesigned and refined to offer the latest lifestyle enhancing features. 2-story family room, open kitchen design w/large eat-in island, keeping room, flexible design options in the owner's suite to fit every lifestyle. Call today to schedule an appointment to view this home and learn more about Waterford Reserve. STOCK PHOTOS OF SIMILAR PLAN.
Open House:
Thursday, 4/25 2:00-4:00PM
- Type:
- Townhouse
- Sq.Ft.:
- 1,749
- Status:
- NEW LISTING
- Beds:
- 3
- Lot size:
- 0.23 Acres
- Year built:
- 1987
- Baths:
- 2.00
- MLS#:
- 10283704
- Subdivision:
- Salem Cove
ADDITIONAL INFORMATION
Renovated and move-in ready for the next owner. This 3 bedrooms and two baths townhome has been upgraded extensively. The new owner will enjoy 1,749 square feet of fresh interior paint, upgraded flooring that includes luxury vinyl plank and new carpet. Other upgrades include granite countertops, cabinets, and sink in the kitchen. Seller will give a $2,000 credit for appliances. There are also new ceiling fans, new faucets in kitchen and bathrooms, a fenced backyard, and to top it off a closed-in garage that was converted to a living space, possible media room. This home has been priced for a quick sale. Call for your private viewing today.
- Type:
- Single Family
- Sq.Ft.:
- n/a
- Status:
- NEW LISTING
- Beds:
- 5
- Lot size:
- 1.79 Acres
- Year built:
- 2023
- Baths:
- 4.00
- MLS#:
- 10283693
- Subdivision:
- East Mill Forest
ADDITIONAL INFORMATION
Just what you have been searching for! New Construction home in Conyers. Convenient location off Tucker Mill Rd & Hwy 212. Our best selling 5 bedroom/4 bath Juniper plan is located on a cul-de-sac. This pristine, wooded homesite borders Honey Creek, affording peaceful views in one of the most desirable communities in the area. The home features, living room, dining room, family room, eat in island kitchen, and full bed and bath downstairs. The Owner's suite features a large sitting room with luxurious bath w/free standing tub and separate tile shower. Additional features include, elegant design with brick front and brick water table on three sides, 2-car garage, rear deck, granite countertops, and wood floors on main level. ***FINISHED PHOTOS ARE STOCK PHOTOS*** - Estimated APRIL Completion!
- Type:
- Single Family
- Sq.Ft.:
- 1,556
- Status:
- NEW LISTING
- Beds:
- 3
- Year built:
- 2007
- Baths:
- 3.00
- MLS#:
- 20179367
- Subdivision:
- Bridle Ridge Walk
ADDITIONAL INFORMATION
Charming 3 Bedroom, 2.5 Bathroom Home in beautiful Conyers! Welcome to your new home nestled in the picturesque community of Conyers! This meticulously crafted residence offers a perfect combination of comfort, style, and convenience. Property Highlights: BRAND NEW 2023 AIR CONDITIONING SYSTEM/UNIT. Complete attic rehaul. Bedrooms: 3 Bathrooms: 2.5 Flooring: Stunning hardwood throughout Kitchen: Modern and spacious, seamlessly integrated into the open living area Community: Enjoy the perks of a gated swimming community, adding an extra layer of privacy and security Location: Conveniently situated within walking distance to shopping centers and a diverse selection of eateries Accessibility: Swift and easy access to the I-20 interstate, making commuting a breeze. The seller is generously providing a paint and flooring allowance, allowing you to personalize and enhance the home to your liking. Sold as is, offering you the opportunity to unleash your creativity and transform this residence into your dream home. This home is not just a place to live; it's a lifestyle. Embrace the charm of Conyers living and make this beautiful property yours today!
- Type:
- Single Family
- Sq.Ft.:
- 2,774
- Status:
- NEW LISTING
- Beds:
- 3
- Lot size:
- 2 Acres
- Year built:
- 1984
- Baths:
- 3.00
- MLS#:
- 20179331
- Subdivision:
- None
ADDITIONAL INFORMATION
Located in Walton County, and zoned for Sharon Elementary, Loganville Middle, and Loganville High. Dream ranch home nestled on 2 acres! This property features a 4-sided brick exterior, brand new roof, and windows, along with a plethora of upgrades throughout. Inside you will discover a versatile den perfect for your needs, a spacious kitchen, and a cozy living area. With 3 bedrooms and 2 baths on the main level, including a convenient Jack and Jill setup, comfort and convenience are at the forefront. The full large basement offers endless possibilities to be transformed into your ideal space, and features a full bathroom for added convenience. Outside, you will find an RV station with water and electricity hookups, including its own septic tank.
$499,000
3648 Bayberry Way Conyers, GA 30094
- Type:
- Single Family
- Sq.Ft.:
- n/a
- Status:
- NEW LISTING
- Beds:
- 5
- Lot size:
- 0.3 Acres
- Year built:
- 2015
- Baths:
- 4.00
- MLS#:
- 10283343
- Subdivision:
- The Parks Of Stoncrest Pod E
ADDITIONAL INFORMATION
COME SEE FOR YOURSELF, STARTING WITH BRICK FRONT, SIDE CAR ENTRY GARAGE, THERE IS BEDROOM AND A FULL BATHROOM ON THE 1ST FLOOR, FULLY EQUIPPED LARGE OPEN CONCEPT KITCHEN WITH APPLIANCES, WALL OVENS, MICROWAVE, GRANITE COUNTER TOPS, BACKSPLASH AND KITCHEN DESK, PANTRY. LARGE OWNER SUITE ON 2ND FLOOR WITH HIS/HERS DRESSING ROOMS WITH CLOSET ORGANIZERS, DOUBLE VANITY, SEPARATE WATER CLOSET, SHOWER AND GARDEN TUB. CONSIDERABLY SIZED SECONDARY BEDROOMS. COVERED PATIO, MANY EXTRAS CROWN MOLDING, CHAIR MOLDING, IRRIGATION SYSTEM
- Type:
- Single Family
- Sq.Ft.:
- 1,592
- Status:
- Active
- Beds:
- 4
- Lot size:
- 0.02 Acres
- Year built:
- 2006
- Baths:
- 3.00
- MLS#:
- 20179308
- Subdivision:
- Belmont Village
ADDITIONAL INFORMATION
Welcome home! This beautiful fully renovated home is spacious, move-in ready 4 bedroom 2.5 bathroom, situated in a quiet neighborhood with a two-car garage, which is a rare find in the community. The interior boasts fresh paint and new carpet throughout, solid surface countertops, stainless steel appliances and more. The owner's suite features a double vanity, a garden tub, separate shower and a large custom walk-in closet. The secondary bedrooms are oversized with ample closet space thats equipped with custom shelves and draws inside the closet bedrooms. The property is all electric, with an interior alarm system. Conveniently located near Interstate 20, hospital and urgent care centers, parks, shopping centers and eateries. Claim this home as your own now!
- Type:
- Single Family
- Sq.Ft.:
- n/a
- Status:
- Active
- Beds:
- 4
- Lot size:
- 0.81 Acres
- Year built:
- 2023
- Baths:
- 4.00
- MLS#:
- 10283128
- Subdivision:
- Irwin
ADDITIONAL INFORMATION
Welcome to the epitome of modern luxury living in the esteemed community of Conyers! This brand new, stunning ranch-style contemporary home boasts 4 bedrooms and 4 bathrooms, designed with an open floor plan that exudes elegance and functionality. Upon entering, you're greeted by a spacious flex room that can be tailored to suit your lifestyle, whether it's a home office, entertainment area, or a cozy reading nook. The home's design prioritizes natural light, creating an inviting ambiance throughout the living space complemented by a new electric fireplace with captivating multi-color lighting and gallery recessed lighting. The heart of the home lies in the oversized kitchen area, featuring exquisite granite countertops, brand new soft-close cabinets, and a sleek glass range hood. The master bedroom is a retreat in itself, showcasing a luxurious marble grand master walk-in rain standing shower and a delightful hot tub designed for relaxation and rejuvenation. Step outside to the private veranda-style porch, complete with dual fans, offering a serene space to unwind and enjoy the picturesque surroundings. The expansive 0.81-acre lot provides ample room for outdoor activities and entertaining, while the horseshoe driveway adds a touch of elegance to the property. Don't miss the opportunity to make this exquisite residence your own!
- Type:
- Single Family
- Sq.Ft.:
- 2,216
- Status:
- Active
- Beds:
- 3
- Lot size:
- 0.5 Acres
- Year built:
- 1988
- Baths:
- 2.00
- MLS#:
- 10283001
- Subdivision:
- Rockdale
ADDITIONAL INFORMATION
This house is a gem! With 3 cozy bedrooms, 2 bathrooms, a bonus room, and lots of storage space, it's perfect for you and your family. Plus, the front and back yard are so big that you'll have plenty of space to play and relax. And let's not forget the beautiful hardwood floors throughout the house - they'll make you feel right at home! Best of all, it's ready for you to move right in and start making memories. But hurry, it's sure to be snatched up quickly!
$621,800
2106 Lacroix Way Conyers, GA 30094
- Type:
- Single Family
- Sq.Ft.:
- n/a
- Status:
- Active
- Beds:
- 5
- Lot size:
- 0.73 Acres
- Year built:
- 2024
- Baths:
- 4.00
- MLS#:
- 10282885
- Subdivision:
- Fontainbleau
ADDITIONAL INFORMATION
Welcome to your dream home! This stunning brick house is a 5-bedroom, 3.5-bathroom masterpiece with designer accents and a side entry garage. The split bedroom layout ensures privacy and comfort, with the master suite located on the main floor. As you enter the house, you'll be greeted by a welcoming foyer that leads to the elegant dining room with a tray ceiling and the spacious living room. The vaulted family room with a cozy fireplace is perfect for relaxing and unwinding, while the adjoining kitchen and breakfast area are perfect for entertaining guests. The kitchen features stainless steel appliances, a granite countertop, a work island with a raised breakfast bar, and a backsplash with beautiful stone and accent pieces. The master bedroom is a true sanctuary, with a trey ceiling, a bay window, and a large walk-in closet. The vaulted master bath features a double vanity, a jetted tub, and a custom tiled shower. And if you need more space, this house has a 3-car garage, a kitchen desk, a flex/media room, and a fireplace in the master suite. With so much to offer, this house is the perfect place to call home.
$467,990
605 Trophy Lane Conyers, GA 30094
- Type:
- Single Family
- Sq.Ft.:
- 3,887
- Status:
- Active
- Beds:
- 5
- Lot size:
- 0.84 Acres
- Year built:
- 1999
- Baths:
- 4.00
- MLS#:
- 20178860
- Subdivision:
- Martingale
ADDITIONAL INFORMATION
Welcome to 605 Trophy Lane, featuring a trophy home in the sought after Barksdale Community. When you pull up to this beautiful home featuring full front brick and hardi siding, you'll know you made a great decision. This beautifully manicured lot offers 5 bedrooms, 3.5 baths and a full finished basement. There is no going wrong here, making 605 Trophy your new home. This home actually sits on a little under a full acre of land, offering .84 of land in a cul-de-sac with plenty of room between your neighbors. As if all this were not enticing enough, this home features a formal living room, formal dining room and a den, situated with full access and view to a kitchen with a breakfast area and bar. Plenty of room in this kitchen for even the most skeptical food chef/enthusiast. This home has an open foyer with a view to the formal living on one side and the formal dining room on the other. The dining room has an entry way into the open kitchen which has solid surface tops, full kitchen appliances, and a window overlooking the massive decks. When I tell you the decks spans the entire back of the home, I don't think there is much exaggeration if any at all. The door off the family room leads to the back of the home, home to one of the largest decks, overlooking tranquility and peace, not like you'd find any place at all and remember, this home is nestled in the cul-de-sac which means, no thru traffic, only intentional visits for most of the time. As you go upstairs, the owners suite is to the left and demands space. There is a huge owners suite bathroom that leaves room to spare. Tile and elegance is what this bathroom offers so come in after a long day and soak in the soaking tub. Choose to shower and expedite your rest in the large and accommodating owner suite. The guest rooms are great sized and can accommodate queen sized beds. There is one bedroom off to the back of the home and is very special. It is the largest of the three guest suites. Now for the basement....what would you like? A theater room, work out room, to add an additional bedroom, you decide. this finished basement offers you the opportunity to add your special touches, while appreciating the already in place design. The basement also provides outdoor access to the great, level, private backyard oasis. Without saying too much and leaving nothing to see, you don't want to miss 605 Trophy. Unlike other trophies you don't take this one home, you make it your home.
- Type:
- Single Family
- Sq.Ft.:
- n/a
- Status:
- Active
- Beds:
- 3
- Lot size:
- 0.23 Acres
- Year built:
- 2005
- Baths:
- 3.00
- MLS#:
- 10282620
- Subdivision:
- Old Covington Junction
ADDITIONAL INFORMATION
Welcome to your dream home! This well maintain 3-bedroom, 2.5-bathroom residence offers the perfect blend of modern living and Southern charm. Nestled in a quiet and friendly neighborhood, this home boasts an open-concept layout with ample natural light, a spacious family room with a cozy fireplace, and a bright and airy kitchen complete with beautiful countertops. The master suite is a true oasis, featuring a large walk-in closet and a luxurious en-suite bathroom with a soaking tub and separate shower. Two additional well-appointed bedrooms provide plenty of space for family and guests. Step outside to your large backyard oasis, perfect for entertaining and enjoying the beautiful Georgia weather. This home is conveniently located near shopping, dining, parks, and wonderful schools, making it an ideal choice for families. Don't miss out on the opportunity to make this your forever home. It won't last! Schedule your showing today!
$845,000
1873 Kings Row NW Conyers, GA 30012
- Type:
- Single Family
- Sq.Ft.:
- 3,874
- Status:
- Active
- Beds:
- 6
- Lot size:
- 1.1 Acres
- Year built:
- 2020
- Baths:
- 6.00
- MLS#:
- 7369187
- Subdivision:
- Royal Lake Estates
ADDITIONAL INFORMATION
6 bedrooms 5 1/2 baths home in Rockdale County Executive beautiful subdivision, Royal Lakes. All homes on 1 acre or more. This home is 4665sqft home, 3874sqft upper. Main level has 1 bedroom, 1 bath, 1/2 bath, formal living dining, gigantic island in gourmet kitchen that overlooks the 2-story family room. Walk out from kitchen to a large 2 level over size deck that spread across the entire back of house, great for entertaining anbd over looking the entire back yard. Upper level of house has 4 bedrooms and 3 bathrooms. Masters is over 900sqft with a office or lounge area. Master large walk-in closet has custom built units (California closet). 1791sqft finished basement. Basement has movie theater, bar common area, 1 bedroom, a bathroom and a room for makeup room or a cave. Walk out to a patio that's steps from the half-court basketball court and beautiful pool right across the yard. Your own little Oasis right in your backyard.
- Type:
- Single Family
- Sq.Ft.:
- 2,561
- Status:
- Active
- Beds:
- 3
- Lot size:
- 0.33 Acres
- Year built:
- 2005
- Baths:
- 4.00
- MLS#:
- 7368748
- Subdivision:
- River Club at Boar Tusk
ADDITIONAL INFORMATION
Welcome to River Club at Boar Tusk Located in the city of Conyers GA, Rockdale county, you will find Riverbrooke Way. This turn of the century traditional home One & one Half stories tall equipped with 3 bedrooms & 3 1/2 baths, sitting on just shy of a half an acre. The home features an Oversized Master with sitting area and custom fireplace, hardwood floors in throughout the main level, tile in the kitchen, breakfast area. Quartz countertops in the kitchen complete with stainless steel appliances. Custom tile floors and cabinets in the bathrooms. Huge walk- in closets but wait there's more. The owner enclosed a portion of the back patio, creating more heated and cooled living space. Custom lighting fixtures throughout. This property is easily accessible to major shopping and attractions as the community is right off of Highway 138, a major thoroughfare in the area and just minutes away from Interstate 20. This gem truly will not last long. Come stop by today!!! Price Improvement!!
$310,000
4788 Highway 20 SE Conyers, GA 30013
- Type:
- Single Family
- Sq.Ft.:
- 1,736
- Status:
- Active
- Beds:
- 4
- Lot size:
- 1.43 Acres
- Year built:
- 1975
- Baths:
- 3.00
- MLS#:
- 10281598
- Subdivision:
- None
ADDITIONAL INFORMATION
RENOVATED 4 bedroom/ 2.5 bath on 1.4 ACRES! Recent RENOVATIONS include NEW roof, NEW hvac, (Water Heater- 3 years), NEW flooring throughout, NEW interior & exterior paint, NEW lighting fixtures throughout, NEW baths, UPDATED kitchen with painted cabinets, NEW countertops & NEW appliances. Additional features include a HUGE wrap-around porch, split bedroom plan, 2 large family rooms, level lawn with lots of privacy & storage building. Conveniently located to Conyers, Covington & McDonough. Contact your Realtor to schedule your private showing today.
$600,000
2500 Brianna Lane Conyers, GA 30013
- Type:
- Single Family
- Sq.Ft.:
- 4,933
- Status:
- Active
- Beds:
- 6
- Lot size:
- 0.59 Acres
- Year built:
- 2005
- Baths:
- 5.00
- MLS#:
- 10281532
- Subdivision:
- Brynlyn Woods
ADDITIONAL INFORMATION
Fully renovated two-story home, where every inch has been meticulously reimagined to enhance your living experience. From the moment you step inside, you'll be greeted by the fresh allure of new interior and exterior paint, complemented by a harmonious blend of plush carpeting and gleaming hardwood floors underfoot. The heart of the home, the kitchen, is a chef's dream completely transformed with modern cabinets, sleek backsplash, luxurious countertops, a functional center island, and state-of-the-art appliances, promising both style and efficiency. Beyond the exquisite common areas, this home boasts a versatile floorplan. The main level features a convenient full bathroom and bedroom, perfect for guests or home office use, alongside elegant dining, study, and living room for endless entertainment and relaxation possibilities. Ascend to the second story to find four more bedrooms, including an oversized primary suite that serves as a private sanctuary, complete with a jaw-dropping primary bathroom that exudes spa-like tranquility. But the crown jewel of this property is its finished terrace level, a fully equipped in-law apartment that offers unparalleled independence and comfort. With two bedrooms, a full bathroom, a spacious living room, an eat-in kitchen, and its own laundry closet, it's an ideal space for extended family or guests, ensuring privacy and convenience for all. Coupled with practical upgrades like a new roof, two new HVAC systems, and meticulous attention to detail throughout, this home is a harmonious blend of luxury and functionality, ready to welcome you to a new standard of living.
Open House:
Thursday, 4/25 12:00-3:00PM
- Type:
- Other
- Sq.Ft.:
- 1,775
- Status:
- Active
- Beds:
- 2
- Year built:
- 2007
- Baths:
- 2.00
- MLS#:
- 20178917
- Subdivision:
- Silver Summit
ADDITIONAL INFORMATION
Silver Summit At Flat Shoals is a wonderful 55 + community. The low-maintenance aspect of the community, along with the amenities like the pool, gym facilities, and clubhouse, really make it appealing. And having the HOA take care of yard work is a big plus for many people looking to simplify their lives. But HOA also takes care of the roof and more. The home itself sounds lovely with its 2 bedrooms, 2 baths, and features like the custom walk-in organized closets, spacious bathrooms and more. Looking for a kitchen with stainless steel appliances, granite countertops. Also offers breakfast bar seating and a dinning room area. Hardwood floors and tile throughout. The sunroom and private patio will be wonderful spot to relax and enjoy. It seems like a great opportunity for anyone seeking a comfortable and convenient lifestyle in a vibrant community. Home sold as-is, but looking for a buyer to make it home-sweet-home.
- Type:
- Single Family
- Sq.Ft.:
- n/a
- Status:
- Active
- Beds:
- 4
- Lot size:
- 0.93 Acres
- Year built:
- 2024
- Baths:
- 3.00
- MLS#:
- 7368656
ADDITIONAL INFORMATION
Pinnacle Home Builders presents the Peach Tree, a custom Craftsman style split bedroom ranch. Not your typical cookie-cutter house! The old family farmhouse originally built before 1920 was removed and made new again. The new home offers 4 bedrooms and 2.5 baths. You’ll find an elegant interior; the kitchen features a gas cooktop, double oven, microwave, 42” custom cabinets, large island, granite countertops, tile backsplash, and generous walk-in pantry. Spacious master with soaking tub, glass shower, double vanities and walk-in closet. Great room features a vaulted ceiling, recessed lighting, gas fireplace with signature stone hearth and built-in bookcases. Secondary bath has double vanities with quartz countertops and separate facilities for maximum use! Separate laundry room features mud bench with overhead storage and quartz topped cabinets. Engineered hardwood throughout, tiled baths and laundry. 6 x 33 Covered front, 12 x 21 covered rear porch and side entry 2 car oversized garage with opener. Professionally landscaped level yard. Conveniently located just minutes from I-20 and shopping. Home is in the final stages of construction. Take advantage of the builder incentives, $5,000 to use for rate buy down or closing costs. Buyer must get pre-qualified with builders preferred lender. Estimated completion is April 2024. Make this your new home today! Agents are protected, send your buyers!
- Type:
- Single Family
- Sq.Ft.:
- n/a
- Status:
- Active
- Beds:
- 4
- Lot size:
- 0.93 Acres
- Year built:
- 2024
- Baths:
- 3.00
- MLS#:
- 10281470
- Subdivision:
- None
ADDITIONAL INFORMATION
Pinnacle Home Builders presents the Peach Tree, a new construction custom Craftsman style split bedroom ranch. Not your typical cookie-cutter house! The old family farmhouse originally built before 1920 was removed and made new again. The new home offers 4 bedrooms and 2.5 baths. You'll find an elegant interior; the kitchen features a gas cooktop, double oven, microwave, 42" custom cabinets, large island, granite countertops, tile backsplash, and walk-in pantry. Spacious master with soaking tub, glass shower, double vanities and walk-in closet. Great room features a vaulted ceiling, recessed lighting, gas fireplace with signature stone hearth and built-in cabinets. Secondary bath has double vanities with quartz countertops and separate facilities for maximum use! Separate laundry room features mud bench with overhead storage and quartz topped cabinets. Engineered hardwood throughout, tiled baths and laundry. 6 x 33 Covered front, 12 x 21 covered rear porch and side entry 2 car oversized garage with opener. Professionally landscaped level yard. Conveniently located just minutes from I-20 and shopping. Home is under construction. Builder incentives of $5,000 to use for rate buy down or closing costs. Buyer must get pre-qualified with builders preferred lender. Estimated completion is April 2024. Make this your new home today! Agents are protected, send your buyers! Stock photos, finished product may vary from pictures.
- Type:
- Single Family
- Sq.Ft.:
- n/a
- Status:
- Active
- Beds:
- 4
- Lot size:
- 0.17 Acres
- Year built:
- 2024
- Baths:
- 3.00
- MLS#:
- 10281445
- Subdivision:
- Alder Park
ADDITIONAL INFORMATION
CORNER LOT!!! Welcome to Alder Park, where The Oliver floorplan redefines modern living with an abundance of natural light and thoughtful design. This stunning 2-story home features 4 bedrooms, 2.5 baths and spans 1867 sf, offering a seamless blend of comfort and sophistication. As you enter, be greeted by the allure of granite countertops and stainless steel kitchen appliances in the open-concept layout. The spacious living areas are bathed in natural light, creating an inviting ambiance throughout. The Oliver floorplan ensures a perfect balance of functionality and style. Convenience is key with a second-floor laundry room, making everyday chores a breeze. Retreat to the primary bedroom, where luxury awaits with a dual vanity and generous walk-in closet. This private sanctuary is designed for your comfort and convenience, offering a tranquil space to unwind. The two-car garage adds an extra layer of practicality, providing ample space for your vehicles and storage needs. Beyond the confines of your home, Alder Park beckons with its professionally landscaped entrance, community greenspaces, pavilion and activity lawns. Take a stroll along the walking trails or engage in friendly games of Cornhole and Bocce Ball in the community spaces. Enjoy the proximity to shopping and dining within walking distance and explore the charm of historic Olde Town Conyers just minutes away. With easy access to I-20, Alder Park ensures a smooth commute while keeping you connected to recreational and cultural amenities. Your dream lifestyle awaits at Alder Park, where The Oliver floorplan and a wealth of amenities come together to create a home that truly elevates your everyday experience. Anticipated delivery in May 2024 - seize the opportunity to make Alder Park your haven of comfort and style! Please note that renderings are for illustrative purposes, and photos may represent sample products of homes under construction. Actual exterior and interior selections may vary by homesite. ***ASK ABOUT OUR AMAZING INCENTIVES!!!
- Type:
- Single Family
- Sq.Ft.:
- n/a
- Status:
- Active
- Beds:
- 4
- Lot size:
- 0.17 Acres
- Year built:
- 2024
- Baths:
- 3.00
- MLS#:
- 10281442
- Subdivision:
- Alder Park
ADDITIONAL INFORMATION
Welcome to the Baker Floorplan, a delightful 4-bed, 2.5-bath haven spanning 2,091 sq ft. Revel in the Sunlit Flex space, ideal for a home office or extra dining and living area. A spacious Primary Suite boasts a large walk-in closet, while open secondary bedrooms cater to guests or family. The mudroom, powder room, and coat closet on the terrace level enhance convenience. Enjoy the 2-car garage and a private backyard oasis with a patio for outdoor gatherings or serene relaxation. Your perfect home awaits! Discover the Alder Park community, nestled southeast of bustling Atlanta in thriving Rockdale County. Enjoy proximity to top-rated schools, diverse dining options, retail centers, and Atlanta's major work centers and entertainment. With a professionally landscaped entrance, greenspaces, pavilion, activity lawns, walking trails, and convenient access to shopping, dining, historic Olde Town Conyers, and recreational/cultural amenities, Alder Park offers a vibrant and convenient lifestyle for its residents. Conveniently located behind Target and Publix shopping centers! This home has a projected delivery date of May 2024. For further details and information on current promotions, please contact an onsite Community Sales Manager. Please note that renderings are for illustrative purposes, and photos may represent sample products of homes under construction. Actual exterior and interior selections may vary by homesite. *** ASK ABOUT OUR AMAZING INCENTIVES!!!
- Type:
- Single Family
- Sq.Ft.:
- 3,586
- Status:
- Active
- Beds:
- 3
- Lot size:
- 0.92 Acres
- Year built:
- 1970
- Baths:
- 3.00
- MLS#:
- 7368035
- Subdivision:
- Mt Zion Sec 11
ADDITIONAL INFORMATION
Welcome to this beautiful residence! This charming property offers a serene retreat nestled in the heart of Conyers. With spacious interiors, a beautifully landscaped yard, and convenient access to local amenities, this home is perfect for families and individuals alike. Enjoy the tranquility of suburban living while still being just minutes away from shopping, dining, and entertainment options. Don't miss the opportunity to make this house your new home!

The data relating to real estate for sale on this web site comes in part from the Broker Reciprocity Program of Georgia MLS. Real estate listings held by brokerage firms other than this broker are marked with the Broker Reciprocity logo and detailed information about them includes the name of the listing brokers. The broker providing this data believes it to be correct but advises interested parties to confirm them before relying on them in a purchase decision. Copyright 2024 Georgia MLS. All rights reserved.
Price and Tax History when not sourced from FMLS are provided by public records. Mortgage Rates provided by Greenlight Mortgage. School information provided by GreatSchools.org. Drive Times provided by INRIX. Walk Scores provided by Walk Score®. Area Statistics provided by Sperling’s Best Places.
For technical issues regarding this website and/or listing search engine, please contact Xome Tech Support at 844-400-9663 or email us at xomeconcierge@xome.com.
License # 367751 Xome Inc. License # 65656
AndreaD.Conner@xome.com 844-400-XOME (9663)
750 Highway 121 Bypass, Ste 100, Lewisville, TX 75067
Information is deemed reliable but is not guaranteed.
Conyers Real Estate
The median home value in Conyers, GA is $329,000. This is higher than the county median home value of $157,800. The national median home value is $219,700. The average price of homes sold in Conyers, GA is $329,000. Approximately 28% of Conyers homes are owned, compared to 58.17% rented, while 13.83% are vacant. Conyers real estate listings include condos, townhomes, and single family homes for sale. Commercial properties are also available. If you see a property you’re interested in, contact a Conyers real estate agent to arrange a tour today!
Conyers, Georgia has a population of 15,803. Conyers is less family-centric than the surrounding county with 19.1% of the households containing married families with children. The county average for households married with children is 25.4%.
The median household income in Conyers, Georgia is $39,885. The median household income for the surrounding county is $54,175 compared to the national median of $57,652. The median age of people living in Conyers is 31.9 years.
Conyers Weather
The average high temperature in July is 90.6 degrees, with an average low temperature in January of 31.4 degrees. The average rainfall is approximately 50 inches per year, with 0.8 inches of snow per year.
