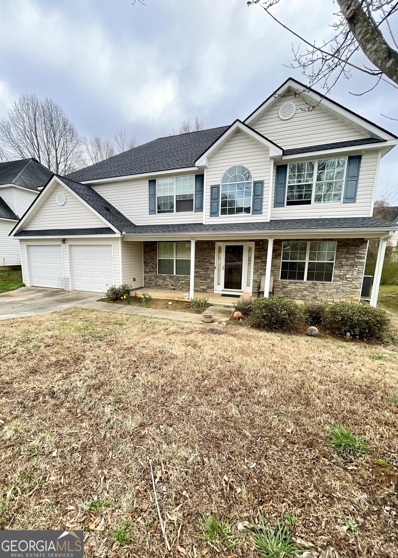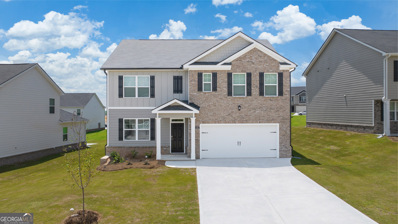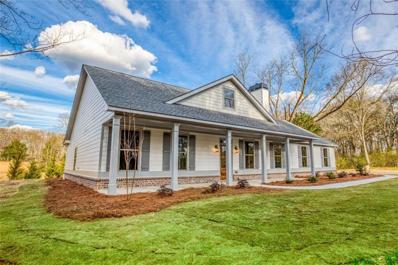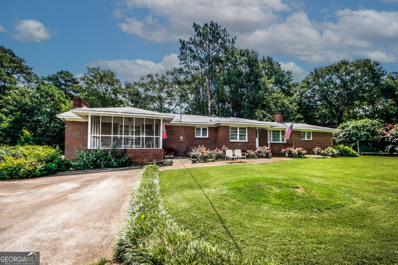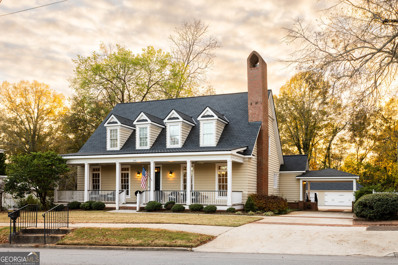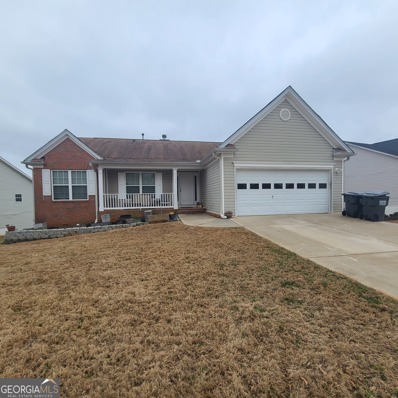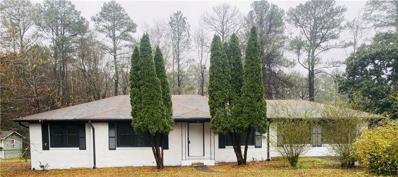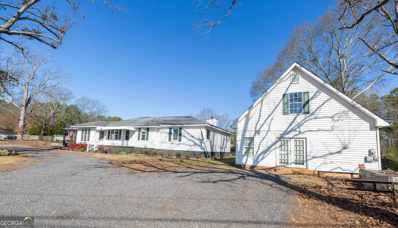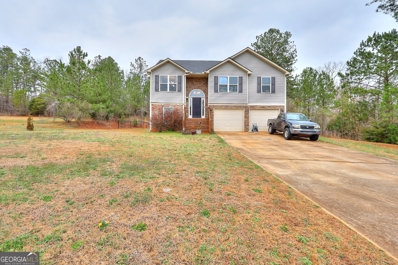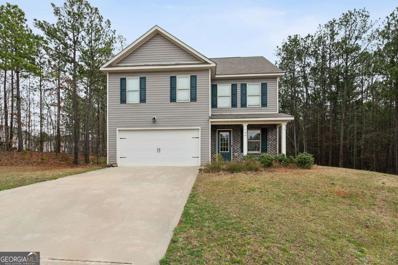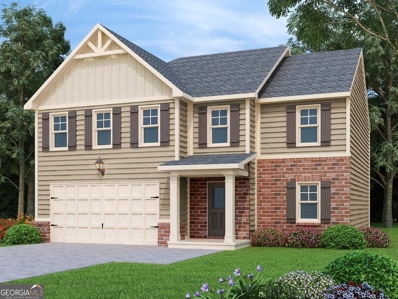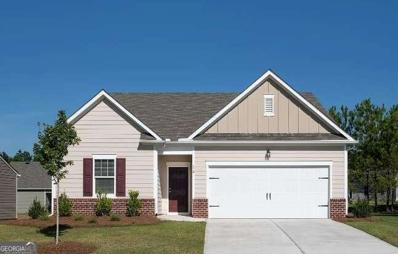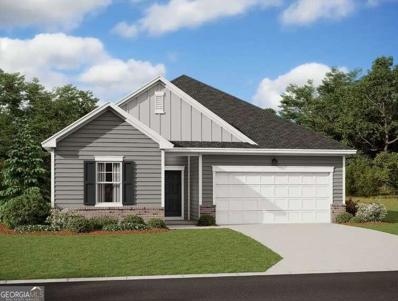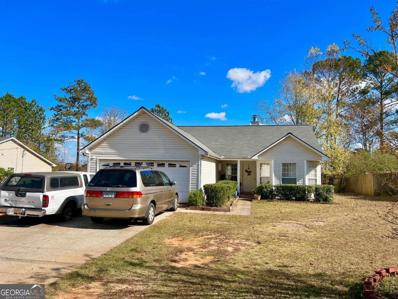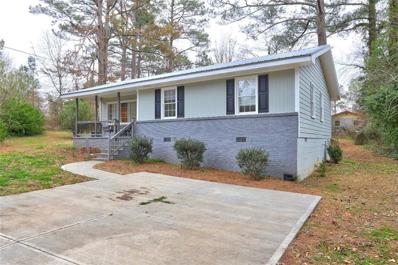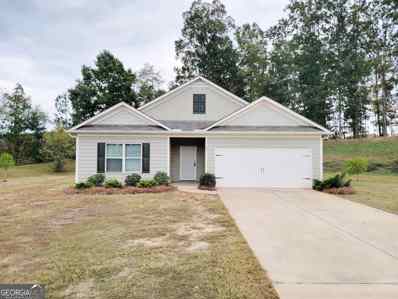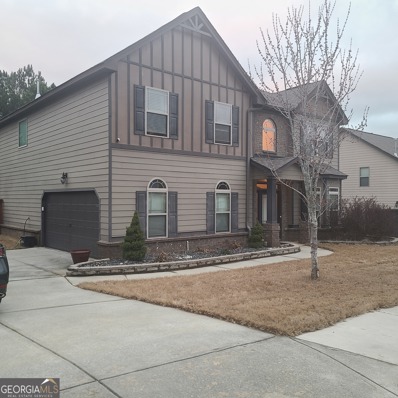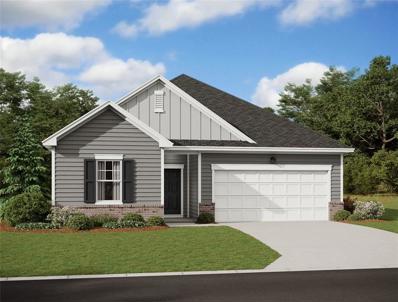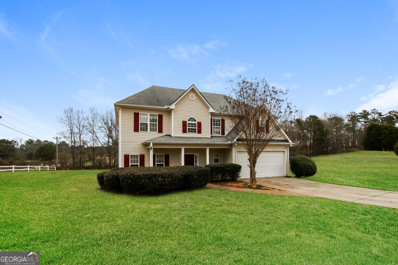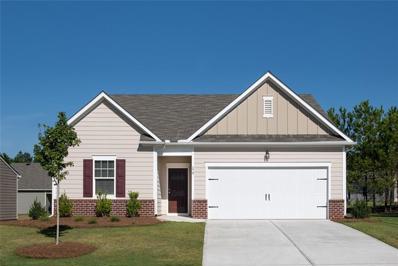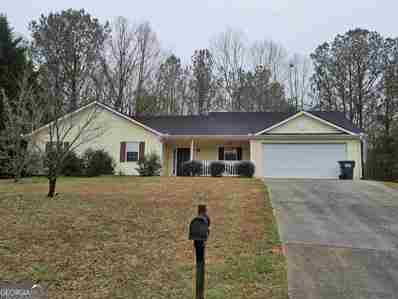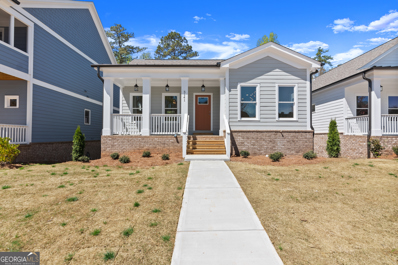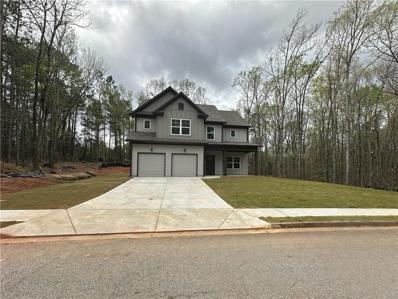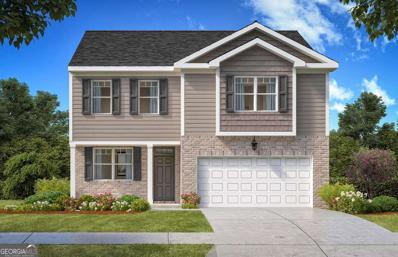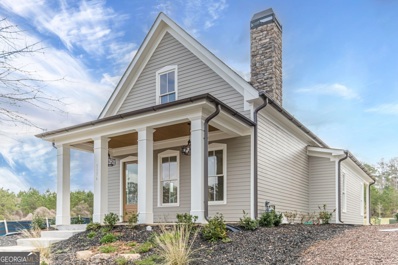Covington GA Homes for Sale
- Type:
- Single Family
- Sq.Ft.:
- 2,694
- Status:
- Active
- Beds:
- 4
- Lot size:
- 0.14 Acres
- Year built:
- 2004
- Baths:
- 3.00
- MLS#:
- 10262853
- Subdivision:
- Silos Of Ellington
ADDITIONAL INFORMATION
Over 2600 square feet! This spacious (4) bedroom, (3) full bath home won't stay on the market for long. Featuring an oversized owner's suite complete with a cozy sitting area, the luxurious owner's bathroom boasts a double vanity, garden tub, and separate shower, complemented by a vast owner's closet. Each bedroom comes equipped with its own walk-in closet for ample storage. Relax in the sunken family room, complete with a warm fireplace, or entertain guests in the formal dining and living rooms. The loft-style upper level adds a touch of contemporary elegance, while the convenient laundry room makes chores a breeze. Updates include a new roof and water heater installed in 2021, ensuring peace of mind for the lucky new owner. Located in a desirable Swim & Tennis community with a picturesque lake and tranquil walking trails, this property offers the perfect blend of comfort and convenience. Don't miss out-schedule your showing today!
- Type:
- Single Family
- Sq.Ft.:
- n/a
- Status:
- Active
- Beds:
- 5
- Lot size:
- 0.15 Acres
- Year built:
- 2024
- Baths:
- 3.00
- MLS#:
- 10264137
- Subdivision:
- Bailey Glynn
ADDITIONAL INFORMATION
JUST MINUTES TO HISTORIC DOWNTOWN COVINGTON, WALKING DISTANCE TO LOCAL SHOPPING AND DINING, EASY ACCESS TO I-20. Up to $12,000 towards closing cost Plus Special Financing with preferred lender. Picture yourself here! Bailey Glynn is tucked away in an ideal location, allowing you peaceful suburban living that's convenient to it all. The Hayden is an expansive plan offering a flex space that could be a dedicated home office or formal dining room. A guest bedroom with full bath, central family room and open white kitchen with extended island complete the main level. Upstairs features a generous bedroom suite and a secondary living room perfect for family movie nights. And you will never be too far from home with Home Is Connected. Your new home is built with an industry leading suite of smart home products that keep you connected with the people and place you value most. Photos used for illustrative purposes and do not depict actual home.
- Type:
- Single Family
- Sq.Ft.:
- n/a
- Status:
- Active
- Beds:
- 4
- Lot size:
- 1 Acres
- Year built:
- 2024
- Baths:
- 4.00
- MLS#:
- 7349541
- Subdivision:
- none
ADDITIONAL INFORMATION
The LEXINGTON by Alcovy Builders - Must see this ranch home, located on one acre homesite. Rocking chair front and back porches. This home invites you in, with the open, vaulted great room with a fireplace. Great entertaining home, is open concept, with a kitchen that offers loads of cabinets and counter space, granite, large island, pantry,breakfast/dining room. Spacious owners suite w/trey ceilings, walk-in closet, separate tub and shower, and double vanity. Three secondary bedrooms share a full hall bath. attached Side entry, two-car garage with garage door opener. Home is near completion and ready to go! SELLER PAYS $10,000.00 TOWARD BUYER'S CLOSING COSTS WITH PREFERRED LENDER.
$350,000
371 Highway 162 Covington, GA 30016
- Type:
- Single Family
- Sq.Ft.:
- 2,340
- Status:
- Active
- Beds:
- 3
- Lot size:
- 0.96 Acres
- Year built:
- 1958
- Baths:
- 2.00
- MLS#:
- 10263575
- Subdivision:
- None
ADDITIONAL INFORMATION
Don't miss this 3 bedroom, 2 bath all-brick home located on a 1-Acre corner & level lot off Highway 162 in Covington. Layout is perfect for the family that loves to entertain! Huge great room with fireplace and wet bar. Another den with 2nd fireplace and large eat-in kitchen with breakfast room & oak cabinets. Separate dining room. Screened porch to enjoy the upcoming spring mornings. County water plus a well to use for watering, yard work and vehicle upkeep. Two Septic Tanks. HVAC systems less than 3 years old & new water heater.
- Type:
- Single Family
- Sq.Ft.:
- 3,084
- Status:
- Active
- Beds:
- 4
- Lot size:
- 0.47 Acres
- Year built:
- 2014
- Baths:
- 3.00
- MLS#:
- 10263573
- Subdivision:
- None
ADDITIONAL INFORMATION
Price Improvement!! Schedule your showing today. This charming southern style home, built in 2014, has the style of the historic homes in the area, with the upgrades of a modern home. The rocking chair front porch and the intimate back porch looks over the private yard both is perfect for your morning coffee or an evening enjoying the fresh air. The spacious kitchen features granite countertops under counter lighting, a large island and an open floor concept to the dining room. Beautiful chandeliers with dimmers and tall ceilings create a relaxing, opulent atmosphere. Upstairs you will find an open living room/entertaining area, with 2 bedrooms and a shared bath. This exquisite home is in a highly desirable location, in Covington's historical downtown, a short walk to shopping and iconic restaurants.
- Type:
- Single Family
- Sq.Ft.:
- 3,720
- Status:
- Active
- Beds:
- 5
- Lot size:
- 0.31 Acres
- Year built:
- 2005
- Baths:
- 3.00
- MLS#:
- 10262787
- Subdivision:
- Saddlebrook-Meadows
ADDITIONAL INFORMATION
Great home for the in-laws, returning adult children and extended guest. Spacious ranch style home on full finished basement, with 2 eat-in kitchens. Main level boast a family room with fireplace, separate dining room and sun room. Owner's suite on the main level, with en-suite spa shower and garden tub. The basement has 2 bedrooms, bathroom, Livingroom, bonus room and kitchen. Preferred closing Attorney Lueder, Larkin & Hunter, Conyers. DAILEY & ASSOCIATES CERTIFIED BROKERS, LLC DOES NOT advertise on Craigslist and will never ask you to wire money or request funds through a payment app on your mobile device. Pre-approval MUST be submitted with offers.
- Type:
- Single Family
- Sq.Ft.:
- 2,268
- Status:
- Active
- Beds:
- 4
- Lot size:
- 0.51 Acres
- Year built:
- 1964
- Baths:
- 2.00
- MLS#:
- 7348536
- Subdivision:
- Mary Head
ADDITIONAL INFORMATION
Welcome to 4940 Jersey Walnut Grove Rd, Covington, GA 30014 – where modern living meets Southern charm! This home is a gem with its stylish interiors and inviting atmosphere. The well-appointed kitchen is a chef's delight, and the spacious bedrooms offer a cozy retreat. Step into the backyard oasis, a perfect spot for relaxation or gatherings with loved ones. Nestled in a friendly neighborhood and conveniently located near schools and conveniences, this home is not just a place to live but a place to thrive. Make lasting memories in this Covington haven – your ideal home is here!
- Type:
- Single Family
- Sq.Ft.:
- 1,224
- Status:
- Active
- Beds:
- 3
- Lot size:
- 0.99 Acres
- Year built:
- 1957
- Baths:
- 3.00
- MLS#:
- 20174276
- Subdivision:
- None
ADDITIONAL INFORMATION
WELCOME HOME........ MOVE IN READY HOME THAT HAS EVERYTHING YOU CAN THINK OF, CHEF'S KITCHEN AND PANTRY, HARDWOOD FLOORS THRU OUT, 3 BEDROOMS AND 3 FULL BATHS, OPEN FLOORPLAN, FLORIDA ROOM AND SCREENED PORCH, HUGE GARDEN AREA IN THE REAR OF HOME, A MAN'S DREAM DETACHED GARAGE AREA WITH AN IN-LAW SUITE OR GUEST QUARTERS, TOO MUCH TO LIST, CONVENIENTLY LOCATED NEAR RETAIL AND RESTAURANTS, INCOME PRODUCING HOME........ LET YOUR HOME MAKE YOU MONEY, THE SHOP CAN BE AN APARTMENT WITH IT'S SEPARATE DRIVEWAY, METER, HVAC AND SEPTIC. OPEN HOUSE SATURDAY MARCH 16TH @ 12:00
- Type:
- Single Family
- Sq.Ft.:
- 1,452
- Status:
- Active
- Beds:
- 4
- Lot size:
- 0.71 Acres
- Year built:
- 2015
- Baths:
- 3.00
- MLS#:
- 10262640
- Subdivision:
- Avery Place
ADDITIONAL INFORMATION
Stunning amount of square footage in gorgeous split level floor plan. Beautiful wood stained cabinets in the kitchen offer plenty of storage and also has a spacious pantry. Updated with hardwood floors throughout the home. Fireplace in family room. Walk out to back deck from the front room. 2 large finished rooms in the basement offer space for a theatre, home office or game room. Chain link fenced back yard. Nice level lot and this home is located in the back of the subdivision so it is nice and quiet. Well established neighborhood minutes from town.
$338,900
90 Ascott Trace Covington, GA 30016
- Type:
- Single Family
- Sq.Ft.:
- n/a
- Status:
- Active
- Beds:
- 4
- Lot size:
- 0.85 Acres
- Year built:
- 2019
- Baths:
- 3.00
- MLS#:
- 10261732
- Subdivision:
- Hanley Mill
ADDITIONAL INFORMATION
Check out this 2-story abode in the sought-after Hanley Mill Subdivision. Boasting 4 bedrooms and 2.5 bathrooms, this home is tailor-made for modern living. The spacious open-concept floorplan invites you to entertain with ease, while recent renovations lend a fresh and contemporary ambiance throughout.
- Type:
- Single Family
- Sq.Ft.:
- 2,315
- Status:
- Active
- Beds:
- 4
- Lot size:
- 0.27 Acres
- Year built:
- 2023
- Baths:
- 3.00
- MLS#:
- 20174036
- Subdivision:
- Dial Farm
ADDITIONAL INFORMATION
Welcome home to The Enclave at Dial Farm! Welcome home! The Tucker is a spacious four bedroom two and a half bath home. This open concept design provides an easy flow from the kitchen to family room, great for entertaining. Upstairs you will find a loft, laundry room, full bath, and four bedrooms including the cozy owners suite with a private bathroom and walk-in closet. AND a basement!! All of this PLUS, granite countertops, LED backlit mirrors, cup wash station at the kitchen sink, high end pendant and chandelier lighting , smart technology in the ceiling fans, thermostat, toilets and more! The owner's suite has luxurious standard futures such as a stand-alone bathtub and shower and tile floors.
- Type:
- Single Family
- Sq.Ft.:
- 1,636
- Status:
- Active
- Beds:
- 3
- Lot size:
- 0.5 Acres
- Year built:
- 2024
- Baths:
- 2.00
- MLS#:
- 10277279
- Subdivision:
- Ashford Park
ADDITIONAL INFORMATION
New Ranch Home boast the latest styling of beautiful finishes Co Aurora Plan featuring GRANITE countertops, STAINLESS STEEL Appliances white cabinets, gorgeous expansive kitchen, pantry and walk-in closets, and laundry room. Sidewalks and Streetlights! Hours 10:00 AM to 6:00 PM every day but Sunday, 11:00 AM to 6:00 PM on Sunday Only $5,000 deposit required. Ask about are current promotions with Our Participating Lender! Call today!
- Type:
- Single Family
- Sq.Ft.:
- 1,900
- Status:
- Active
- Beds:
- 4
- Lot size:
- 0.5 Acres
- Year built:
- 2024
- Baths:
- 2.00
- MLS#:
- 10277263
- Subdivision:
- Ashford Park
ADDITIONAL INFORMATION
New Ranch Home boast the latest styling of beautiful finishes Co Equinox Plan featuring GRANITE countertops, STAINLESS STEEL Appliances, white cabinets, gorgeous expansive kitchen, pantry and walk-in closets, and laundry room. Community offers Sidewalks and Streetlights! Hours 10:00 AM to 6:00 PM daily Monday - Saturday and Sunday, 11:00 AM to 6:00 PM. $5,000 deposit required. Ask about are current promotions with Our Participating Lender! Call today!
- Type:
- Single Family
- Sq.Ft.:
- n/a
- Status:
- Active
- Beds:
- 3
- Lot size:
- 0.35 Acres
- Year built:
- 2002
- Baths:
- 2.00
- MLS#:
- 10262597
- Subdivision:
- Faircliff
ADDITIONAL INFORMATION
Welcome home! Seize the opportunity to own this cozy 3 bed 2 bath family home located in the quiet and lovely Faircliff Subdivision. The home features a wood-burning fireplace in the living room, newly remodeled hallway bathroom, ample open space in the backyard and sides of the home, a 2 car garage, and new roof. Owner's suite offers a his and her closets with in-suite bathroom. Mud room can be utilized as a bonus room. This home offers the perfect amount of space for a growing family. Covinient access to I-20 and a wealth of neighborhood amenities nearby including grocery stores, dining options, and shopping venues.
- Type:
- Single Family
- Sq.Ft.:
- 1,128
- Status:
- Active
- Beds:
- 3
- Lot size:
- 0.44 Acres
- Year built:
- 1965
- Baths:
- 1.00
- MLS#:
- 7347157
- Subdivision:
- Petty St/Puckett St Green Acres
ADDITIONAL INFORMATION
Welcome to your perfect investment opportunity or first-time homebuyer's paradise! This renovated property sits on a level lot, surrounded by lush trees that offers serenity as well as privacy. Flooded with natural light to accentuate it's modern charm! Inside you will find granite countertops, with a spacious kitchen and plenty of cabinets for storage. 3 bedrooms with an updated bathroom with new vanity. With a brand new metal roof, and a brand new AC unit, this home is as practical as it is beautiful. Conveniently located to the Covington square, this home offers the perfect blend of comfort and convenience! Don't miss out on the opportunity to make this property your own!
$307,900
35 Lisa Ct Covington, GA 30016
- Type:
- Single Family
- Sq.Ft.:
- 1,868
- Status:
- Active
- Beds:
- 3
- Lot size:
- 0.56 Acres
- Year built:
- 2018
- Baths:
- 2.00
- MLS#:
- 20173935
- Subdivision:
- Ashley Meadows
ADDITIONAL INFORMATION
JUST RENOVATED! Check out this exquisite 3 bed / 2 bath home nestled at the end of a cul de sac in the well maintained and conveniently located Ashley Meadows subdivision just minutes from schools and shopping. Renovations include: new luxury plank vinyl flooring, new carpet, new fixtures, new paint inside and out, plus more! This custom feature house provides an open floor plan perfect for hosting friends and family, a well laid out cook friendly kitchen, nice sized bedrooms and baths with the master having his and her closets, and a spa like bathroom. Other features include a rear covered porch and oversized garage. Call today for more info!
$419,900
15 Blanket Pass Covington, GA 30016
- Type:
- Single Family
- Sq.Ft.:
- 2,669
- Status:
- Active
- Beds:
- 4
- Lot size:
- 0.25 Acres
- Year built:
- 2017
- Baths:
- 3.00
- MLS#:
- 10261724
- Subdivision:
- Silver Ridge
ADDITIONAL INFORMATION
Welcome to Covington's prestigious sought-after community, Silver Ridge Farms. Buyers, now is the time to strike and enjoy this spacious 4 bedrooms with 2.5 bathrooms ready and waiting for you. Dramatic 2-Story foyer, formal living room with bay window and art deco designer accent wall. Formal banquet size dining room and chair rail molding. The cooks of the house will enjoy this functioning kitchen, with stained cabinets; granite counter-tops, lots of prep space; an island and pantry and clear views to the family room with fireplace. Head upstairs to the oversized owner's retreat, and bathroom fully accessible to the secondary bedrooms. Private corner property with side-entry 2 car garage & fenced back yard. Co-op agents protected when working with Dailey & Associates. Preferred closing firm, Lueder Larkin & Hunter, Conyers. DAILEY & ASSOCIATES CERTIFIED BROKERS, LLC DOES NOT advertise on Craigslist and will never ask you to wire money or request funds through a payment app on your mobile device.
- Type:
- Single Family
- Sq.Ft.:
- 1,900
- Status:
- Active
- Beds:
- 4
- Lot size:
- 0.5 Acres
- Year built:
- 2024
- Baths:
- 2.00
- MLS#:
- 7347452
- Subdivision:
- Ashford Park
ADDITIONAL INFORMATION
New Ranch Home boast the latest styling of beautiful finishes – Equinox Plan featuring GRANITE countertops, STAINLESS STEEL Appliances, white cabinets, gorgeous expansive kitchen, pantry and walk-in closets, and laundry room. Community offers Sidewalks and Streetlights! Hours 10:00 AM to 6:00 PM daily Monday - Saturday and Sunday, 11:00 AM to 6:00 PM. $5,000 deposit required. Ask about are current promotions with Our Participating Lender! Call today!
$375,800
15 Ardella Drive Covington, GA 30016
- Type:
- Single Family
- Sq.Ft.:
- 2,748
- Status:
- Active
- Beds:
- 4
- Lot size:
- 1.03 Acres
- Year built:
- 2005
- Baths:
- 3.00
- MLS#:
- 10261709
- Subdivision:
- The Downs At Butler Bridge
ADDITIONAL INFORMATION
Welcome home to this two-story gem nestled in a peaceful Covington neighborhood. Situated on an expansive corner lot, this residence offers a perfect blend of space and modern comfort. Step inside and the two-story foyer leads to a spacious living room, adorned with large windows allowing natural light to cascade in, creating a warm and inviting ambiance. The well-appointed formal dining room is ideal for hosting gatherings, featuring elegant fixtures and ample space for entertaining. The heart of the home lies in the thoughtfully designed kitchen, complete with contemporary appliances, island, ample storage, and a convenient breakfast nook for casual dining. Venture upstairs to discover a spacious primary suite complete with a private ensuite bathroom and walk-in closet. The three additional secondary bedrooms are generously sized, providing flexibility for various needs. Outside, the spacious backyard offers endless possibilities for outdoor recreation. Enjoy relaxing on the front porch or rear patio. Conveniently located near schools, shopping, and dining, this home offers the perfect balance between tranquility and accessibility. Schedule your showing today!
- Type:
- Single Family
- Sq.Ft.:
- 1,636
- Status:
- Active
- Beds:
- 3
- Lot size:
- 0.5 Acres
- Year built:
- 2024
- Baths:
- 2.00
- MLS#:
- 7347299
- Subdivision:
- Ashford Park
ADDITIONAL INFORMATION
New Ranch Home boast the latest styling of beautiful finishes – Aurora Plan featuring GRANITE countertops, STAINLESS STEEL Appliances white cabinets, gorgeous expansive kitchen, pantry and walk-in closets, and laundry room. Sidewalks and Streetlights! Hours 10:00 AM to 6:00 PM every day but Sunday, 11:00 AM to 6:00 PM on Sunday Only $5,000 deposit required. Ask about are current promotions with Our Participating Lender! Call today!
- Type:
- Single Family
- Sq.Ft.:
- 1,608
- Status:
- Active
- Beds:
- 4
- Lot size:
- 1.02 Acres
- Year built:
- 2002
- Baths:
- 3.00
- MLS#:
- 20173765
- Subdivision:
- Cypress Pointe
ADDITIONAL INFORMATION
Welcome Home! Situated in the cul de sac, this comfortable, stairless home with a cozy fireplace for those chilly evenings is ready for you with 4 bedrooms and 3 full baths and the 4th bedroom is on the other end ensuring privacy. The master bath features a double sink with separate shower and soaking tub. The back yard is level and fenced and can be expanded to include the lot size of over an acre. LVP flooring is throughout for extra cleanliness and neatness. There is plenty of storage with walk in closets and kitchen and dining area have views to the vaulted ceiling living room. This quiet and established neighborhood is close to shopping and schools. Be sure to see this one.
- Type:
- Single Family
- Sq.Ft.:
- n/a
- Status:
- Active
- Beds:
- 3
- Year built:
- 2024
- Baths:
- 3.00
- MLS#:
- 10261489
- Subdivision:
- Clarks Grove
ADDITIONAL INFORMATION
This Beautifully Crafted Ranch-Style Home Boasts a Luxurious yet functional design, perfect for modern family living. As you enter through the covered front porch, you're greeted by an inviting expansive open floor plan on the main level, featuring a spacious great room with a cozy fireplace adorned with shiplap accents and flanked by windows. The gourmet kitchen is a chef's dream, equipped with custom cabinets, quartz countertops, under-cabinet lighting, custom tile backsplash, large island with farmhouse sink, pantry, and a separate dining area, ideal for entertaining guests or casual family meals. The main level also includes an owner's suite conveniently situated for privacy, featuring a trey ceiling, large walk-in closet, and a spa-like ensuite bath with an oversized shower, double vanity, and custom cabinetry. Two additional Bedrooms on the lower level provide ample space for family members or guests, offering flexibility and comfort. Enjoy outdoor living to the fullest with both covered and uncovered deck spaces, perfect for relaxing or hosting summer barbecues. The covered patio extends the entertainment possibilities, providing a sheltered retreat for al fresco dining or simply enjoying the fresh air. This home also features a convenient laundry room on the main level and a 2-car garage for parking and storage needs. Located in a desirable Clarks Grove Subdivision it's proximity shopping, schools, parks, trails, and main routes 20 & 285, this ranch-style home offers the perfect blend of comfort, convenience, and style for modern family living.
- Type:
- Single Family
- Sq.Ft.:
- 2,328
- Status:
- Active
- Beds:
- 4
- Lot size:
- 0.97 Acres
- Year built:
- 2023
- Baths:
- 3.00
- MLS#:
- 7346545
- Subdivision:
- Stewart Glen
ADDITIONAL INFORMATION
LAST OPPORTUNITY-Introducing "The Kensten" by HomeQuest Properties - a remarkable departure from the ordinary, these new homes in Covington redefine luxury living. Nestled just 10 minutes from downtown, in a vibrant filming hotspot, and mere moments from the picturesque Jackson Lake, these residences epitomize serenity and elegance. In a nutshell, The Kensten offers the pinnacle of luxury living in the heart of Covington. Situated within minutes of downtown Covington, along the tranquil creeks of the Yellow River, and in close proximity to Jackson Lake, these opulent homes reside in a boat-friendly community, free from the constraints of an HOA. Returning home is a delight, where luxury amenities abound. A cozy fireplace sets the tone, while luxury vinyl floors grace the main living areas. Smart home connections provide modern convenience, and storage space abounds throughout. But the true masterpiece lies in your gourmet kitchen, where culinary dreams come to life. Your gourmet kitchen boasts a the backsplash, 42-Inch Shaker-style Cabinetry, Quartz countertops, pendant lights and a custom island with pendant lights invites culinary creativity. Stainless steel appliances, a walk-in pantry, and an array of thoughtful extras complete this culinary haven. Upstairs, oversized bedrooms with ample closets offer comfort beyond measure. The master suite boasts his and hers custom closets, and the master bath exudes opulence with Quartz countertops, vessel sinks, a tiled shower, a garden tub encased in tile, tile floors, and a private water closet. Secondary bedrooms easily accommodate king or queen-sized furniture, while the secondary bath boasts luxury vinyl flooring and marble countertops. Discover the unparalleled lifestyle that awaits at The Kensten, where every detail has been meticulously crafted to offer you the epitome of modern luxury living. With its thoughtful details, spacious layout, and prime location, it Is the epitome or moder elegance. Don't miss your opportunity to make it your own. And that's not all - you can enjoy financing for FHA/VA/USDA at a 30 year Fixed Rate of 5.875% with Southeast Mortgage-Matt DeCesaro. Terms include $7500 Seller Concession and Must lock by 4/30/2024 and close on or before 5/24/2024. Don't miss your opportunity to make it your own. DISCLAIMER: All home and community information (including but not limited to any and all pricing, availability, incentives, floor plans, site plans, features, utility information standards and options assessments,fees, planned amenities, special offerings, conceptual artists’ renderings and community development plans, square footage and dimensions) is not guaranteed and remains subject to change,availability or delay without notice. Maps are not to scale. Actual siting of homes will be determined by the site and plot plan. All floorplans are property of the Builder. For any questions, please contact Listing Broker. Sales and Marketing by Your Home Source. ABSOLUTELY NO BLIND OFFERS.Listing Broker is majority member of Homequest Properties, Inc.
- Type:
- Single Family
- Sq.Ft.:
- 2,175
- Status:
- Active
- Beds:
- 4
- Lot size:
- 0.18 Acres
- Year built:
- 2024
- Baths:
- 3.00
- MLS#:
- 10260901
- Subdivision:
- Bailey Glynn
ADDITIONAL INFORMATION
Close to historic Covington, local shopping, and dining plus easy access to I-20. Up to $12,000 towards closing cost Plus Special Financing with preferred lender. Picture yourself here! Bailey Glynn is tucked away in an ideal location, allowing you peaceful suburban living that's convenient to it all. The Penwell plan is an open concept home opening the door to a flex room that could be a dedicated home office or formal dining. Island kitchen flows into casual breakfast area and into the spacious family room. Plus, there is a convenient powder room on the main level. Upstairs includes a large bedroom suite with expansive spa-like bath and generous closet. Three secondary bedrooms and laundry complete this classic design. And you will never be too far from home with Home Is Connected. Your new home is built with an industry leading suite of smart home products that keep you connected with the people and place you value most. Photos used for illustrative purposes and do not depict actual home.
$424,900
5176 N Pratt St Covington, GA 30014
- Type:
- Single Family
- Sq.Ft.:
- n/a
- Status:
- Active
- Beds:
- 3
- Lot size:
- 0.1 Acres
- Year built:
- 2023
- Baths:
- 3.00
- MLS#:
- 10260767
- Subdivision:
- Clarks Grove
ADDITIONAL INFORMATION
Welcome To Your Custom-Built NEW Home with All The Upgrades in Clarks Grove-A Swim Community! Minutes From The Covington Square This New Home Features Gorgeous Curb Appeal with A Covered Rocking Chair Front Porch! Porch Features Tons of Trim-Beadboard Ceiling w/Custom Light Fixtures-Professional Landscaped Low Maintenance Yard-Level Rear Driveway With 2 Car Garage & Breezeway Kitchen Entrance-Interior Features Owner suite On the Main & Entertaining Family Room with Fireplace & Shiplap Accent, Recessed Lighting, High Quality LVP Flooring and Oversized Ceiling Fan-Tall Baseboard, Crown Molding and Tons Of Windows On the Main Level provides Lots of Natural Lighting-Kitchen Has White Wall Cabinets and Accent Base Cabinets, Quartz Countertops, Custom Vent Hood, Glass Cabinet doors, Brushed Gold Faucet and Hardware, Pantry and Stainless Steel Appliances Providing an Elegant Quality Feel-Owner Suite on Main Level Has LVP Flooring, Multiple Windows, Raised Panel Doors, Recessed Lighting and Crown Molding-Walk In Closet-Owners Bath Features Custom Tile, Walk In Shower With Glass Doors & Subway Tile, Double Sinks with Accent Base Cabinet & Brushed Gold Fixtures & Quartz Countertop-Upstairs Has 2 Generously Sized Bedrooms with Full Bathroom-Backyard Features Level Sodded Area-Covered Back Porch with Decorative Ceiling! Community has Inground Pool, Playground and Gardening Area! Truly a Beautiful Community Located Close to Highways, The Downtown Square, Shopping, Restaurants, Schools and Hospitals! Must See to Appreciate!!!! Ask About Builder Lender Incentives when using Sellers Preferred Lender!

The data relating to real estate for sale on this web site comes in part from the Broker Reciprocity Program of Georgia MLS. Real estate listings held by brokerage firms other than this broker are marked with the Broker Reciprocity logo and detailed information about them includes the name of the listing brokers. The broker providing this data believes it to be correct but advises interested parties to confirm them before relying on them in a purchase decision. Copyright 2024 Georgia MLS. All rights reserved.
Price and Tax History when not sourced from FMLS are provided by public records. Mortgage Rates provided by Greenlight Mortgage. School information provided by GreatSchools.org. Drive Times provided by INRIX. Walk Scores provided by Walk Score®. Area Statistics provided by Sperling’s Best Places.
For technical issues regarding this website and/or listing search engine, please contact Xome Tech Support at 844-400-9663 or email us at xomeconcierge@xome.com.
License # 367751 Xome Inc. License # 65656
AndreaD.Conner@xome.com 844-400-XOME (9663)
750 Highway 121 Bypass, Ste 100, Lewisville, TX 75067
Information is deemed reliable but is not guaranteed.
Covington Real Estate
The median home value in Covington, GA is $324,995. This is higher than the county median home value of $150,300. The national median home value is $219,700. The average price of homes sold in Covington, GA is $324,995. Approximately 37.29% of Covington homes are owned, compared to 54.12% rented, while 8.59% are vacant. Covington real estate listings include condos, townhomes, and single family homes for sale. Commercial properties are also available. If you see a property you’re interested in, contact a Covington real estate agent to arrange a tour today!
Covington, Georgia has a population of 13,728. Covington is less family-centric than the surrounding county with 17.14% of the households containing married families with children. The county average for households married with children is 31.61%.
The median household income in Covington, Georgia is $39,959. The median household income for the surrounding county is $52,784 compared to the national median of $57,652. The median age of people living in Covington is 34.7 years.
Covington Weather
The average high temperature in July is 90 degrees, with an average low temperature in January of 32 degrees. The average rainfall is approximately 49.3 inches per year, with 0.8 inches of snow per year.
