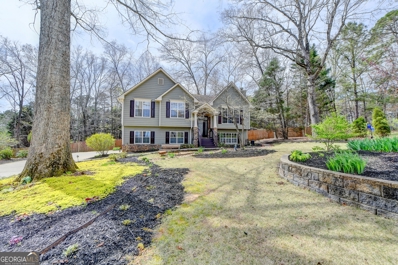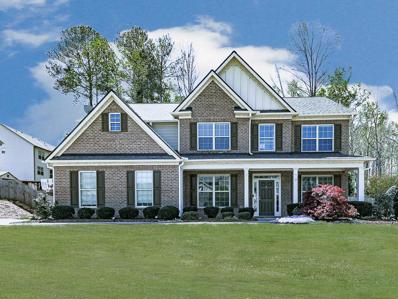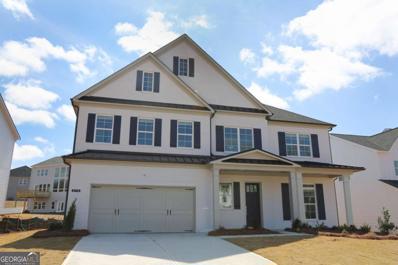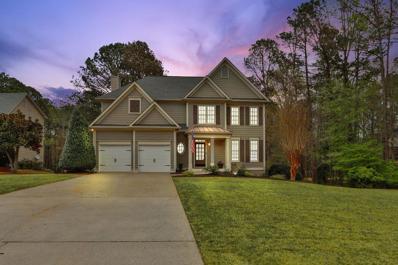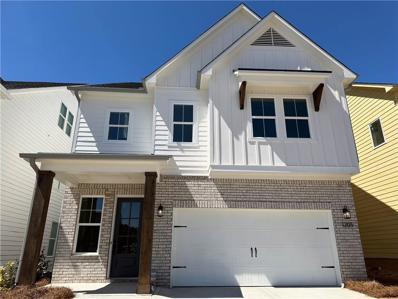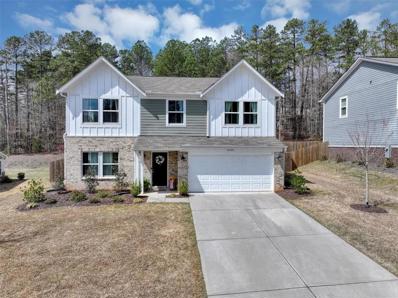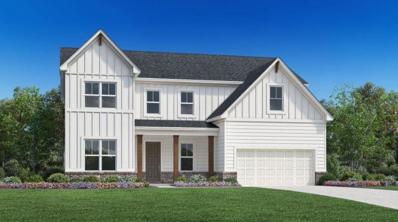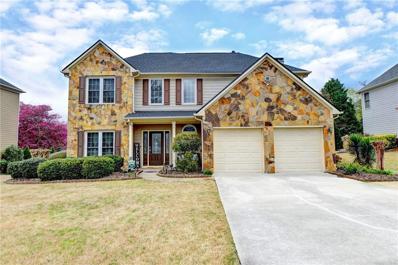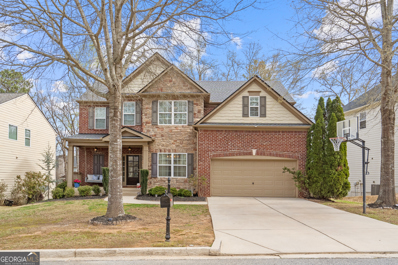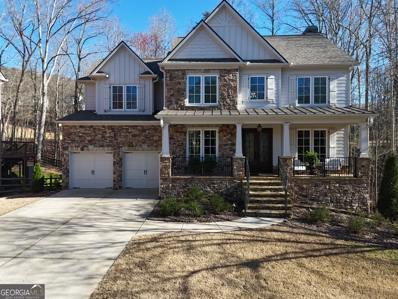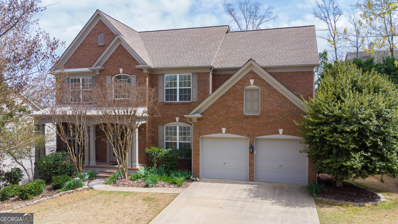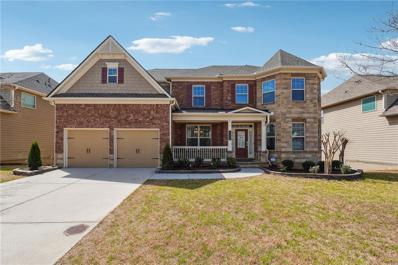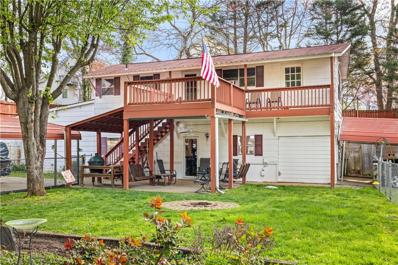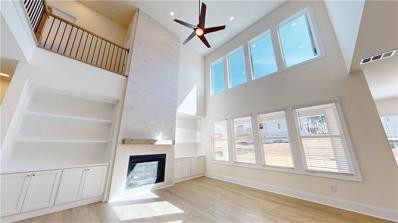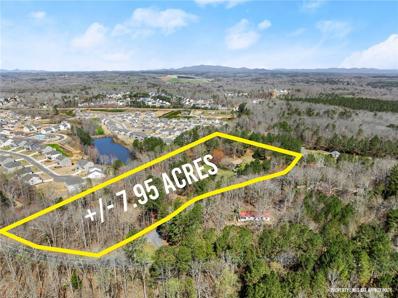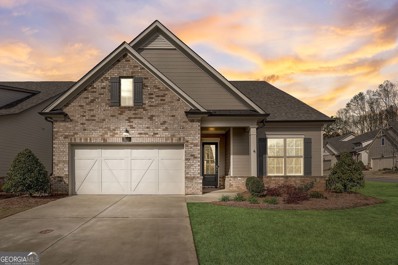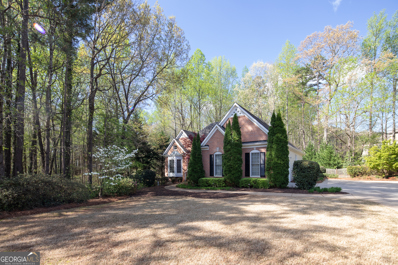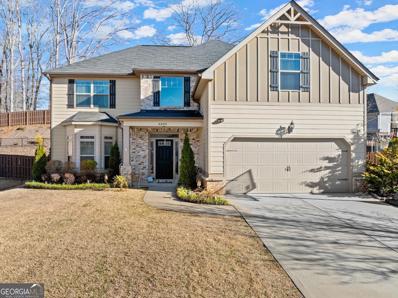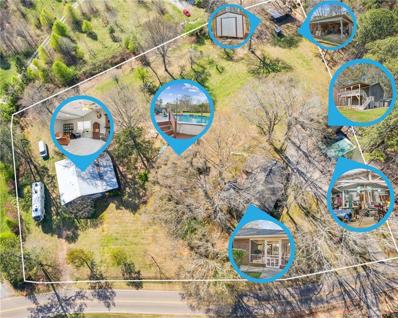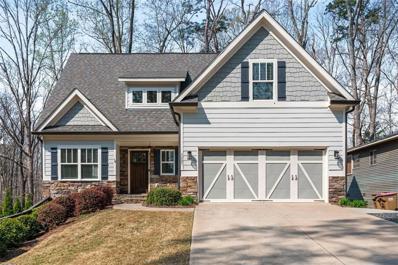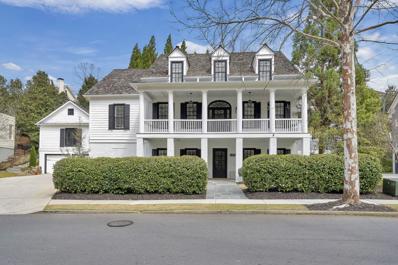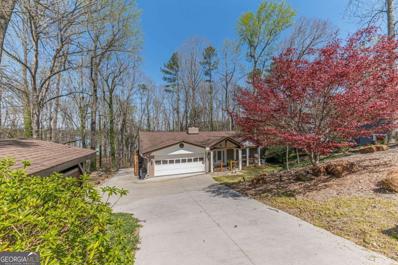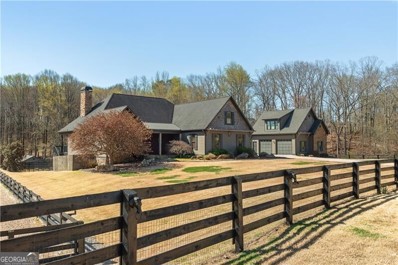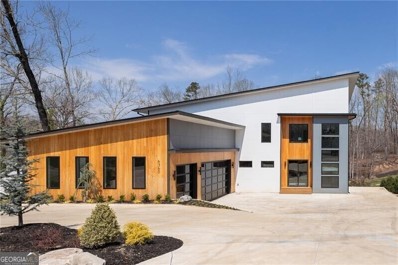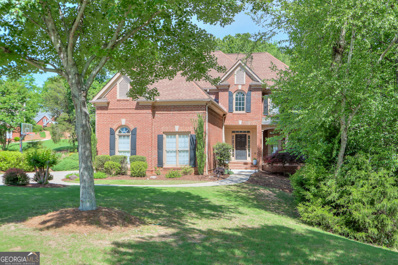Cumming GA Homes for Sale
- Type:
- Single Family
- Sq.Ft.:
- 2,415
- Status:
- Active
- Beds:
- 4
- Lot size:
- 0.77 Acres
- Year built:
- 1992
- Baths:
- 4.00
- MLS#:
- 10272701
- Subdivision:
- Hunters Chase
ADDITIONAL INFORMATION
GREAT FORSYTH LOCATION! Close to GA400, schools, restaurants, entertaining & shopping! This 4BR/3.5BA home is updated and move-in ready! From the gorgeous craftsman style entry, you'll enter a two-story foyer and encounter a bright, spacious floor plan w/vaulted living room, fireplace & sep dining room w/trey ceiling! Kitchen boasts abundant cabinet space, pantry, gas stove, stainless steel appliances, large picture window overlooking the private, fenced back yard! Inviting owner suite w/trey ceiling, walk-in closet & completely renovated bath w/double vanity, relaxing jetted tub & separate tile shower! Lots of extra living space in the finished lower level! In-law suite, built-ins, full bath and private entry/exit to back yard! Laundry room has overhead cabinets, built-in ironing board and more! Two-car garage w/extra storage/workshop area! Beautiful cul-de-sac lot with huge back yard that includes workshop that has electricity and window A/C unit! Entertain your family & friends on the multi-level, huge deck! Total square footage is 2415 (1499 on main level and 916 on lower level)! Swim/tennis community so close to downtown Cumming and the new City Center! Only a short distance to the Big Creek Greenway too! Hard to beat the location and all this home provides! One owner! You won't want to miss this one! The HOA fee is $650 per year!!
- Type:
- Single Family
- Sq.Ft.:
- 3,342
- Status:
- Active
- Beds:
- 5
- Lot size:
- 0.32 Acres
- Year built:
- 2016
- Baths:
- 4.00
- MLS#:
- 7365225
- Subdivision:
- Pleasant Manor Estates
ADDITIONAL INFORMATION
New listing in the highly sought after Pleasant Manor Estates and Forsyth county school district. New roof installed 2 years ago. Open floor concept that includes stainless steel appliances, double oven, over sized island, fireplace, formal dinning room, office with french doors. Not to mention direct access to the fenced in landscaped backyard that includes a covered patio and garden. Bedroom and full bath on main, 4 additional bedrooms including the master with a spacious ensuite, double vanity, separate tub and shower on the second floor' along with 2 additional full baths. Plenty of closet and storage space within the home as well as in the 2 car garage. Television on back patio, playhouse, and jungle gym are included. Home is located on a cul-de-sac close to the community pool and playground, while still providing serene privacy. Don't wait, get moved in and settled just in time for summer!
- Type:
- Single Family
- Sq.Ft.:
- n/a
- Status:
- Active
- Beds:
- 5
- Lot size:
- 0.24 Acres
- Year built:
- 2024
- Baths:
- 5.00
- MLS#:
- 10275347
- Subdivision:
- Chimney Creek
ADDITIONAL INFORMATION
NORTH FACING * FLAT BACK YARD * BRAND NEW * TOLL BROTHERS CONSTRUCTION * HEDGEROW FLOOR PLAN floor plan with 5-bedroom, 5-bathroom open floor plan with TWO STORY GREAT room home with tons of upgrades and offers an opportunity to MOVE IN before the school year begins. Step inside to discover a fantastic floor plan that boasts a bedroom suite on the main level, providing convenience and flexibility. The interior showcases gorgeous hardwoods throughout, creating a seamless flow from room to room. The heart of the home, the gourmet kitchen, is a chef's dream with high-end stainless steel appliances, quartz countertops, a large island, and a walk-in pantry. Whether you're preparing a family meal or entertaining guests, this space combines style and functionality. The kitchen seamlessly opens to the great room, where a cozy fireplace with two story creates a welcoming atmosphere. A butler's pantry adds a touch of elegance and convenience for entertaining. Step outside to an enlarged covered rear deck. Formal living room with French doors and a large dining room featuring beams and exquisite trimwork. The front porch showcases beautiful brick accents, adding charm to the exterior. Hardwood flooring graces the entire first floor, while the downstairs guest bedroom is carpeted for added comfort. The oversized master bedroom features a sitting area, walk-in closet, and spa-like bathroom with double vanities, a soaking tub, and a separate shower. Additional bedrooms in this home also come with attached bathroom and walk-in closets, ensuring everyone has plenty of room for their belongings. Second-floor laundry room adds overall convenience and functionality to the home. Residents of this community can take advantage of various swim/tennis amenities, and the home's proximity to shopping and Highway 400 ensures convenience and easy access to everyday necessities.
- Type:
- Single Family
- Sq.Ft.:
- 3,664
- Status:
- Active
- Beds:
- 5
- Lot size:
- 0.94 Acres
- Year built:
- 1999
- Baths:
- 4.00
- MLS#:
- 7359040
- Subdivision:
- Fox Creek
ADDITIONAL INFORMATION
This wonderful move-in-ready home sits on a nearly one-acre private lot in one of Forsyth County's most popular swim/tennis neighborhoods! Expansive backyard with an abundance of level green space and beautifully landscaped with flower and shrubbery beds. The Main floor features a beautiful fireside 2-story great room, regal dining room, remodeled chef's kitchen with stainless steel appliances, subway tile, and gorgeous custom cabinetry with an eat-in area, ample bar seating, and a private outdoor covered patio that overlooks the peaceful backyard. Upstairs you will find an oversized master suite with a spa bath, 3 spacious secondary bedrooms, a beautiful secondary bath, and a spacious laundry room. Wood floors throughout the main level is a wonderful feature as well as the full finished daylight basement which has space for games, movie time and a full guest suite along with a wet bar and gorgeous stained concrete flooring. Professionally landscaped yard is an oasis for kids, your family, and friends with room for play and entertaining. Close to Vickery Village, Halcyon, Avalon, Alpharetta, Greenway, 400, and top-rated schools!
- Type:
- Single Family
- Sq.Ft.:
- 3,600
- Status:
- Active
- Beds:
- 5
- Lot size:
- 0.2 Acres
- Year built:
- 2024
- Baths:
- 4.00
- MLS#:
- 7359457
- Subdivision:
- Westshore Single Family
ADDITIONAL INFORMATION
Luxurious Brand-New Single-Family Home - Move-In Ready!!!! Welcome to luxury living at its finest! This stunning Chestatee floor plan with Farmhouse elevation offers three stories of unparalleled elegance and comfort. Boasting five bedrooms, four bathrooms, a loft, bedroom, bath, and office space, this home is designed to elevate your lifestyle to new heights. Step inside and experience the epitome of luxury. The main floor features premium hardwood flooring throughout the common areas, creating a seamless flow and a sense of warmth and sophistication. The upgraded carpet in the bedrooms adds an extra layer of comfort and style. Prepare to be amazed by the exquisite design upgrades that set this home apart. The standup showers in all the bathrooms are both functional and luxurious, offering a spa-like experience in the comfort of your own home. The level 5 quartz countertops and oversized kitchen island are perfect for entertaining, while the upgraded kitchen cabinets with soft close provide both beauty and functionality. The attention to detail is evident in every corner of this home. The matching quartz backsplash to the ceiling with a matching bar counter and lots of storage add a touch of elegance to the kitchen. Modern black fixtures, handles, knobs, and faucets throughout the home add a contemporary flair. NO RENTAL RESTRICTION!!!! This home comes with a host of additional upgrades, including black door hardware, kitchen backsplash, and countertops made of luxurious quartz. The master bath features upgraded tiles and level 5 hardwood flooring for a truly luxurious feel. The bath faucets are upgraded for added elegance, while the framed black shower door adds a touch of sophistication. Other features include a kitchen sink/faucet, 36-inch cooktop, upgraded cabinets, hardware, and a trash pullout. The raised height bath cabinets with quartz tops, bath mirrors framed, and comfort height toilets are all designed with your comfort and convenience in mind. Structural upgrades include two showers, a back patio with a gas connection, and TV mount-ready spaces with power and Ethernet in the living room, master bedroom, loft, and third-floor media room. The 5.1 surround sound pre-wired system completes this home, offering an immersive audio experience for your entertainment needs. Don't miss your chance to own this exceptional home. Schedule a viewing today and make your dream of luxury living a reality!
- Type:
- Single Family
- Sq.Ft.:
- 2,285
- Status:
- Active
- Beds:
- 4
- Lot size:
- 0.31 Acres
- Year built:
- 2021
- Baths:
- 3.00
- MLS#:
- 7359253
- Subdivision:
- Crescent Landing
ADDITIONAL INFORMATION
JUST LIKE NEW! This Modern Farmhouse plan by Fischer Homes in beautiful Crescent Landing features a welcoming covered front porch and a spacious formal dining room. Open concept with island kitchen, stainless steel appliances, upgraded cabinetry with 42-inch uppers, granite counters, walk-in pantry, and walk-out morning room all with a view to the spacious family room. Oversized homeowners retreat with en suite with a double vanity, soaking tub, separate shower, and walk-in closet. 3 additional bedrooms, upstairs laundry room, and a 2-car garage.
- Type:
- Single Family
- Sq.Ft.:
- 3,240
- Status:
- Active
- Beds:
- 5
- Lot size:
- 0.49 Acres
- Year built:
- 2024
- Baths:
- 5.00
- MLS#:
- 7359186
- Subdivision:
- Southbrooke
ADDITIONAL INFORMATION
This home features an award winning floor plan, THE OAKSHIRE! A soaring two-story foyer showcases the oak staircase with metal spindles overlooking the great room and accompanied by a casual dining area. The gorgeous kitchen is the perfect environment for entertaining guest with an oversized island and ample counter space. The casual dining area is adjacent to the kitchen and provides a convenient and intimate setting. with 10' ceiling in Great Room and an expansive loft above, the main living space offers pelnty of seating and the prfect setting for social gatherings. The large primary bedroom suite offers a large bath and impressive closet space. Roomy secondary bedrooms each have their own walk-in closet and en suite bathroom. All of this on a large estate size wooded lot and just a short walk to the amenities. Amenities - Jr. Olympic Pool, Full Clubhouse, 3 Pickleball Courts, Outdoor Fire Pit Areas, Playground, Outdoor Shower, Cabanas at the Pool.
- Type:
- Single Family
- Sq.Ft.:
- 2,660
- Status:
- Active
- Beds:
- 4
- Lot size:
- 0.3 Acres
- Year built:
- 1998
- Baths:
- 3.00
- MLS#:
- 7358605
- Subdivision:
- Springmonte
ADDITIONAL INFORMATION
Impeccable, well maintained and loved traditional home, Back Yard Heaven in sought after South Forsyth! Escape to your own personal oasis on a stunning covered screened-in porch overlooking a large flat backyard, 2 Story foyer open to Separate Living Rm and Formal Dining Rm. Notice the NEW floors throughout the home. Cozy family room with Gas Fireplace open to Kitchen. Lovely Island Kitchen with Granite Countertops, Gas Oven, and Breakfast Area. Bonus Family Room off Kitchen. Large Master w/ Trey Ceilings. Master Bath includes Double Vanity and Garden Tub. 3 Guest rms offer plenty of space. GORGEOUS Backyard, paver Patio with Sitting Area, Pergola, and STONE FIREPLACE and privately Fenced . Wonderful neighborhood with great amenities Swim-Tennis Community and conveniently close to shopping Halcyon & The Collection, low property taxes and easy access to GA400. Low HOA fee includes clubhouse, swimming pool, new playground, tennis and basketball courts. Come see it today! Award Winning Schools.! Hurry, it will go fast.
- Type:
- Single Family
- Sq.Ft.:
- 2,249
- Status:
- Active
- Beds:
- 4
- Lot size:
- 0.23 Acres
- Year built:
- 2007
- Baths:
- 3.00
- MLS#:
- 10269408
- Subdivision:
- Parkstone
ADDITIONAL INFORMATION
EXCEPTIONAL MOVE-IN READY HOME w/ fenced-in backyard! NEW LVP & CARPET flooring thru-out! NEWER ROOF & Tankless Water Heater & Updated Lighting! As you step inside, you're greeted by a two-story foyer and a stunning floor-to-ceiling stone fireplace in the family room, creating a cozy atmosphere for gatherings. The kitchen is a chef's dream, featuring granite countertops, a double-door pantry, and ample space for meal preparation. Step out onto the large 10 x 30 deck overlooking a private backyard, perfect for entertaining. The formal dining room boasts a trey ceiling, adding an elegant touch to dinner parties. A guest bedroom and full bath on the main level offer convenience and flexibility completing the first floor. Upstairs you will find a true retreat in the Master suite w/ a vaulted ceiling and sitting room, providing a sense of spaciousness and luxury. The spa-like bath offers a separate bath and shower, dual sinks plus walk-in closet, perfect for unwinding after a long day. Two spacious secondary bedrooms w/large closets and hall full bath plus a laundry room complete the second level. The full basement presents endless possibilities whether it's additional living space, a home gym, or a workshop. This home is part of a vibrant community with an HOA that includes amenities such as swimming, tennis, a playground, fishing pond, and trails, providing ample opportunities for recreation and relaxation. Don't miss out on the opportunity to make this your new home, where comfort, convenience, and natural beauty converge. Top rated Forsyth County schools! Easy access to GA-400. Perfect! Hurry it won't last long!
- Type:
- Single Family
- Sq.Ft.:
- 4,160
- Status:
- Active
- Beds:
- 4
- Lot size:
- 0.41 Acres
- Year built:
- 2005
- Baths:
- 5.00
- MLS#:
- 10271952
- Subdivision:
- Hampton
ADDITIONAL INFORMATION
Stunning 2 story traditional home on full finished basement cul-de-sac lot. Quiet street located in the prestigious Hampton Golf Village community. Beautiful stone front rocking chair porch. Private back yard located off the golf course. Newer high efficiency windows along with new roof in 2021. New Stainless Steel Kitchen Aid appliance package in the completely renovated kitchen with updated white cabinets and granite countertops. Elegant white stacked stone accents throughout the kitchen add class to this beautiful and open kitchen. New flooring throughout the home. All bathrooms in the home have been beautifully updated. Large finished basement offers great additional living space along with plenty of additional storage. Potential 5th bedroom in the basement makes this a perfect area for an in-law suite. Full bathroom located next to potential 5th bedroom. Garage with high ceilings and additional storage. This home is one of a kind with all of the extras already taken care of for its next owner. This home needs absolutely nothing except for a new owner.
$750,000
1920 Aurelia Drive Cumming, GA 30041
- Type:
- Single Family
- Sq.Ft.:
- 2,794
- Status:
- Active
- Beds:
- 4
- Lot size:
- 0.3 Acres
- Year built:
- 2002
- Baths:
- 3.00
- MLS#:
- 10271910
- Subdivision:
- Longlake
ADDITIONAL INFORMATION
Welcome Home! Award Winning Schools and Fabulous Amenities await you in Longlake. This home is tucked away in a private cul-de-sac on a fantastic lot. Home features a two story foyer, new oak hardwood floors throughout the entire home and upgraded wrought iron railing. Main floor features formal living and dining rooms, spacious family room with a fireplace and wall of windows that lets in natural light and flows right into the kitchen. Kitchen features tons of cabinetry, built in desk, solid surface countertops and stainless steel appliances. Main level laundry room with cabinetry, custom bench with storage for your laundry and utility sink, mud room area when you walk in from the garage as well as a half bath. Kitchen leads to an oversized deck perfect for entertaining and overlooks the private backyard with firepit area. Second floor boasts the continuation of the oak hardwood floors, three spacious bedrooms, full bath with double sinks, a formal office space with french doors along with the owner's suite. Owner's suite features a wall of windows, trey ceiling and newly renovated primary bath with separate shower, seamless glass shower enclosure, large walk in closet as well as a spacious linen closet. Full basement which is stubbed for a bath and ready for you to finish. Outside the basement door, you have a custom stamped concrete pad which is the perfect place for grilling if it rains as the deck has a dry-below system so you won't get wet! It's also a great place to just listen to the rain fall and relax a bit. Large, private, partially fenced in backyard with firepit area is great for the kids, the pets and entertaining! Community amenities include an additional 45-acre lake with a boat ramp, a clubhouse overlooking a Junior Olympic swimming pool, neighborhood swim team, lighted tennis & pickleball courts (team available to join!), a basketball court, playground, sidewalks & streetlights. Longlake is convenient to shopping, restaurants, The Collection at Forsyth & Halcyon as well as Georgia 400.
$1,274,990
4325 Harrison Landing Cumming, GA 30041
- Type:
- Single Family
- Sq.Ft.:
- 5,945
- Status:
- Active
- Beds:
- 6
- Lot size:
- 0.18 Acres
- Year built:
- 2015
- Baths:
- 5.00
- MLS#:
- 7358324
- Subdivision:
- Harrison Park
ADDITIONAL INFORMATION
Fantastic east-facing home in the Highly Sought-After gated community of Harrison Park Offering a Luxurious and Convenient Life Style . This house is nearly New and Move-In Ready, Sparing you the expenses and Hassles typically associated with Buying new home. Also, No Need to Wait for New Home Builders Crazy Lot Release and Bidding Process and Lengthy Construction Process. Remarkably, Not a Single Home was listed for sale in this community for the past 2 Years shows how the residents like the area and the community. Property boasts an Excellent school cluster of big creek elementary (8/10), south Forsyth middle (8/10) and South Forsyth High (9/10). House has community fenced backyard with tons of upgrades like Sunroom, Outdoor covered deck with Aluminum roof & fireplace with T.V outlet, French door for living & prayer room, flood lights, Washer utility sink, bay window stone elevation, stone fireplace, Hardwood Floors upstairs and Staircase, Surround Sound, Bookcases, Fireplace Surround Stone, etc. Finished basement with sports area, enough storage, bedroom, full bath, wet bar, home theater, Sprinkler System, Surveillance cameras (6 with centralized console with T.V in the master bedroom), ring doorbell, cameras, motion sensors, security system, flood light cameras, main door and basement door electronic lock, garage door opener upgraded. New Roof Was Installed a Just Month Ago. This home has it all. For a Comprehensive list of upgrades and Features of this home, please ask for a detailed brochure of the house from your representative. Some of the personal Items are not included in the price and can be purchased from Sellers. Residents can feel secure being in a Gated Community and Enjoy the amenities like Swimming Pool, Tennis Courts, Volleyball Court, Cabana, Children's Play Area etc and Can Literally walk to many shopping centers, restaurants and other daily used services.
- Type:
- Single Family
- Sq.Ft.:
- 1,840
- Status:
- Active
- Beds:
- 4
- Lot size:
- 0.33 Acres
- Year built:
- 1970
- Baths:
- 2.00
- MLS#:
- 7358179
ADDITIONAL INFORMATION
INVESTOR SPECIAL with fabulous LAKE LANIER ACCESS! NO HOA. Great option as primary owner with rental potential for either floor. Very unique opportunity for 2 level home with a total of 4 bedrooms and 2 baths. Originally designed with parking under the main home with stairs up to the 2/1 above. Lower level finished prior to seller's ownership with 3 drives ways poured on corner lot with 2 fixed double car carports and a single fixed carport to allow for tons of parking to property! Sits on one of the larger lots in the neighborhood boasting .33 acres. DIRECTLY ACROSS THE STREET TO THE PRIVATE GATED LAKE ACCESS AND BOAT LAUNCH! Optional POA for lake access. The property has endless opportunities for investment income or as primary residence. Could even add a structure due to lot size! TRULY A MUST SEE at this price! (Tax rolls only reflect the original 2bed/bath however, square footage appears accurate). APPOINTMENT REQUIRED as home is Owner occupied and 2hr showing notice required due to age of seller.
- Type:
- Single Family
- Sq.Ft.:
- 3,359
- Status:
- Active
- Beds:
- 5
- Lot size:
- 0.24 Acres
- Year built:
- 2024
- Baths:
- 5.00
- MLS#:
- 7358674
- Subdivision:
- Chimney Creek
ADDITIONAL INFORMATION
NORTH FACING * FLAT BACK YARD * BRAND NEW * TOLL BROTHERS CONSTRUCTION * HEDGEROW FLOOR PLAN floor plan with 5-bedroom, 5-bathroom open floor plan with TWO STORY GREAT room home with tons of upgrades and offers an opportunity to MOVE IN before the school year begins. Step inside to discover a fantastic floor plan that boasts a bedroom suite on the main level, providing convenience and flexibility. The interior showcases gorgeous hardwoods throughout, creating a seamless flow from room to room. The heart of the home, the gourmet kitchen, is a chef's dream with high-end stainless steel appliances, quartz countertops, a large island, and a walk-in pantry. Whether you're preparing a family meal or entertaining guests, this space combines style and functionality. The kitchen seamlessly opens to the great room, where a cozy fireplace with two story creates a welcoming atmosphere. A butler's pantry adds a touch of elegance and convenience for entertaining. Step outside to an enlarged covered rear deck. Formal living room with French doors and a large dining room featuring beams and exquisite trimwork. The front porch showcases beautiful brick accents, adding charm to the exterior. Hardwood flooring graces the entire first floor, while the downstairs guest bedroom is carpeted for added comfort. The oversized master bedroom features a sitting area, walk-in closet, and spa-like bathroom with double vanities, a soaking tub, and a separate shower. Additional bedrooms in this home also come with attached bathroom and walk-in closets, ensuring everyone has plenty of room for their belongings. Second-floor laundry room adds overall convenience and functionality to the home. Residents of this community can take advantage of various swim/tennis amenities, and the home's proximity to shopping and Highway 400 ensures convenience and easy access to everyday necessities.
$900,000
8265 Seabolt Drive Cumming, GA 30028
- Type:
- Single Family
- Sq.Ft.:
- 1,568
- Status:
- Active
- Beds:
- 3
- Lot size:
- 7.95 Acres
- Year built:
- 1982
- Baths:
- 2.00
- MLS#:
- 7357781
ADDITIONAL INFORMATION
IT'S ALL ABOUT THE LAND!! Nestled amidst a rapidly expanding North Forsyth region, this residential property is an enticing prospect for investors and developers alike. Boasting vast acreage and positioned within close proximity to multiple new developments, the possibilities for this land is boundless. The existing ranch-style home, though in need of refurbishment or replacement, offers a glimpse of the property's potential. With three bedrooms, two full bathrooms, and a spacious family room, the layout presents ample opportunities for customization. Laundry facilities tucked away in the sunroom add practicality to the living space. The property is currently serviced by a well,but there is the option for public water hookup.While lacking a garage, a shed on the property provides additional storage. With 987+/- feet of road frontage on Seabolt and over 286+/- feet on Wallace Tatum, the potential for subdivision or multifamily development is evident with lots being 400+/- feet deep. Furthermore, the property's proximity to a newly constructed development enhances its allure. Whether envisioning a sprawling farmstead or a multi-family compound, this property beckons to those with a discerning eye for opportunity. Investors, developers, and families seeking acreage will find this property a compelling canvas upon which to build their dreams.
- Type:
- Single Family
- Sq.Ft.:
- 2,050
- Status:
- Active
- Beds:
- 4
- Lot size:
- 0.14 Acres
- Year built:
- 2021
- Baths:
- 2.00
- MLS#:
- 10271446
- Subdivision:
- Traditions At Herrington
ADDITIONAL INFORMATION
Rare Opportunity to Live in the Sought After Gated Community of Traditions at Herrington! Enjoy the Convenience of Maintenance Free Living in This Bright Open Floor Plan w/Grand 10 Foot Ceilings, Gorgeous Hardwood Floors, Custom Window Treatments, Blinds Throughout and Screened Rear Patio! Chef's Kitchen w/Gorgeous Quartz Countertops, Oversized Island, All Stainless Steel Appliances, w/Wall Oven, Built-in Microwave, Separate Gas Cooktop, Custom Cabinets, Tiled Backsplash, Walk-in Pantry w/Upgraded Shelving System, Breakfast Bar, Pendant Lighting and Breakfast Area w/Transom Windows and Rear Patio Access. Family Room w/Built-in Cabinets, Custom Fireplace and Ceiling Fan. Large Master Suite w/Trey Ceiling, Crown Molding and Ceiling Fan. Master Spa with Tiled Floor, Dual Vanity, Garden Tub, Oversized Tiled Shower w/Bench Area and Seamless Glass and Fabulous Walk-in Closet with Upgraded Organizers. Wonderful Covered Rear Patio is Perfect for Relaxing or Grilling. This Home Has Plenty of Space w/Two Spacious Secondary Bedrooms, Full Bath and Potential 4th Bedroom/Office Area. Home Sits on a Large Corner Lot and is a Two Minute Walk to the Pool! Community is Just Minutes from Shopping, Dining, Retail and Northside Hospital.
- Type:
- Single Family
- Sq.Ft.:
- 4,142
- Status:
- Active
- Beds:
- 5
- Lot size:
- 0.57 Acres
- Year built:
- 1999
- Baths:
- 3.00
- MLS#:
- 10271321
- Subdivision:
- Fox Creek
ADDITIONAL INFORMATION
Welcome home to this gorgeous 5 bedroom 3 bath updated ranch in sought-after Fox Creek neighborhood. Beautiful hardwood floors throughout the main and terrace level except for the newly added sunroom due to the presence of plants. Enjoy the tranquil vista of your private back yard with lots of hardwood trees and lush landscaping with flowering shrubs and plants. Enjoy your morning coffee or evening wine in this serene outdoor oasis. Adjoining the sunroom is an outdoor deck for grilling. The sunroom can convert to a screened porch by sliding the windows and it is a 4 season room. The renovated gourmet kitchen is a chef's dream with a double drawer dishwasher, wine cooler, stainless appliances, gorgeous backsplash and glass-fronted cabinets overlooking the family room that is perfect for entertaining or family gatherings by the fireplace. The full finished terrace level with a kitchenette offers endless possibilities: it can be an entertainment hub or an in-law apartment with 2 bedrooms, media room and an office. Don't miss this beautifully renovated and updated home. Fox Creek is an active community with a salter water pool, tennis courts, playground, walking trail and creek. Close proximity to Vickery Village, YMCA, Big Creek Greenway, Parks, Halcyon and 400. Served by top rated Vickery Creek Elementary, Vickery Creek Middle and West Forsyth High Schools.
- Type:
- Single Family
- Sq.Ft.:
- n/a
- Status:
- Active
- Beds:
- 5
- Lot size:
- 0.23 Acres
- Year built:
- 2016
- Baths:
- 3.00
- MLS#:
- 10271029
- Subdivision:
- Whispering Lake
ADDITIONAL INFORMATION
Must come and see this beautiful home! Great location, minutes from North GA Outlet Shopping Center and with sought out school district a home you dont want to miss! Home offers plenty of space in this immaculate 5 bedroom 2.5 bath. The large open kitchen with granite countertops that overlooks to the great room which offers a stone fireplace beautiful open concept to host family and friends at any time. Enjoy the fenced backyard with plenty of room to hosts your summer gatherings. Community offers pool, tennis court and BEST of all the community lake is stocked with fish without having to leave the comfort of your community.! OPEN HOUSE SUNDAY 4-14-24 2pm -5pm
$1,250,000
3748 Mars Hill Road Cumming, GA 30040
- Type:
- Single Family
- Sq.Ft.:
- 5,262
- Status:
- Active
- Beds:
- 5
- Lot size:
- 2.91 Acres
- Year built:
- 1950
- Baths:
- 5.00
- MLS#:
- 7357176
ADDITIONAL INFORMATION
Welcome home to this secret gem in South Forsyth! Potential equestrian paradise. TEN - hundred year old oak trees, 2 carriage homes for in-laws or additional income, 6 garage bays, Workshop with bathroom, room for horses, 4-sided brick ranch home on approx. 3 flat usable acres! First time this home has been for sale in over 30 years so you better act now! Note square footage is for all 3 living spaces. Approx. 2 miles from GA 400, walk to Fowler Park or drive 1.2 miles, 3 grocery stores within 3 miles to say it's in a great location is an understatement. This home is a must see! Main home was original farmhouse on the road and has original hardwood floors. Complete with a full finished basement, master on the main, 2 bedrooms/2 full bathrooms upstairs and 1 bedroom 1 full bathroom downstairs with game room, large walk-in laundry room, office space & bonus room. Large screened in porch and view of the canopy oak trees, apple & pear trees that line the property. There is a detached 2 car garage with carriage house above. The carriage has a breathtaking view its own entrance, driveway, carport and is complete with full kitchen, laundry, 1 bedroom and 1 full bathroom at approx. 960sq ft. Possible rent income for $1,500 a month. Down from the carriage house is a full workshop with its own bathroom & 2 garage bays. Walk across the property to the pool house, large deck and seating area, covered kitchen above ground pool. Have a drink, sit back and enjoy the sun or open the retractable awning to sit in the shade. Just past the pool house is a 1200 sq ft barn apartment with lots of outside storage, 2 different garage bays, raised ceilings and fireplace. The barn apartment has 1 bedroom and 1 full bathroom as well, another opportunity for approx. $1,500 in rent! There is an additional pole barn and shed in the back portion of the property. This is an unparalleled living experience for the most discerning of buyers. Perfectly located, it combines the convenience of nearby shopping, dining, and entertainment with privacy & serenity you didn’t think possible. For more detailed information or to schedule a showing, please contact the listing agent. Disclaimer: All information deemed reliable but not guaranteed and should be independently verified. Contact the listing agent for more information or to schedule a private showing.
- Type:
- Single Family
- Sq.Ft.:
- 2,830
- Status:
- Active
- Beds:
- 4
- Lot size:
- 0.24 Acres
- Year built:
- 2018
- Baths:
- 5.00
- MLS#:
- 7357246
- Subdivision:
- Shady Shores
ADDITIONAL INFORMATION
Welcome to your lakeside paradise nestled on the serene shores of Lake Lanier. This stunning newer build (2018) offers the perfect blend of modern luxury and waterfront living. Boasting four bedrooms, four and a half bathrooms, and a spacious 2-car garage, this home is designed for comfort and convenience. Step inside to discover an inviting interior filled with natural light and elegant finishes. The main level features an open-concept layout, ideal for entertaining guests or relaxing with family. Whip up gourmet meals in the well-appointed kitchen, complete with sleek appliances and ample quartz counter space. Step outside to the expansive deck, where you can soak in breathtaking views of nature with a short walk to the lake. Downstairs, the finished basement offers even more living space, including a kitchen area for added convenience. Outdoor enthusiasts will love the single slip boat dock, perfect for storing your watercraft, along with space for two jet skis. Whether you're fishing, boating, or simply enjoying the 683 sq ft party dock, Lake Lanier is right at your doorstep. Conveniently located near Cumming, Roswell, and Alpharetta, you'll have easy access to shopping, dining, and entertainment options. Plus, with attractions like Pelican Pete's and Lake Lanier Islands just a stone's throw away, adventure is always within reach. Don't miss your chance to experience lakeside living at its finest.
$2,200,000
6170 Vickery Creek Road Cumming, GA 30040
- Type:
- Single Family
- Sq.Ft.:
- 6,217
- Status:
- Active
- Beds:
- 6
- Lot size:
- 0.29 Acres
- Year built:
- 2004
- Baths:
- 6.00
- MLS#:
- 7357184
- Subdivision:
- Vickery
ADDITIONAL INFORMATION
With its charming two large front porches, remodeled interior, and spacious almost 6300 square feet, this Vickery Hedgewood built property is a dream come true. The four car garage and level driveway provide ample parking space. The primary bedroom on the main level offers convenience, while the four large bedrooms and two baths upstairs provide plenty of space for everyone. The finished terrace level with two entertaining spaces and a full bath is perfect for hosting gatherings. The home is equipped with an elevator shaft from the terrace level to the second floor! The turf backyard with a large outdoor entertaining pavilion, outdoor kitchen, fire pit, and waterfall creates a stunning outdoor oasis. Plus, the finished carriage house with a full kitchen and bath is a fantastic bonus! The chefs kitchen with high-end appliances, marble counters, and brick accents is a true culinary delight. And who can resist cozying up by one of the two fireplaces indoors? This home truly has it all! Located within a moments of Vickery Village, dining, shops, playground, pool, basketball courts, parks and ponds! Forsyth county schools and convenient access to Ga-400, Halcyon, Avalon and Cumming City Center.
$1,399,000
2655 Brook Valley Drive Cumming, GA 30041
- Type:
- Single Family
- Sq.Ft.:
- n/a
- Status:
- Active
- Beds:
- 4
- Lot size:
- 0.29 Acres
- Year built:
- 1973
- Baths:
- 3.00
- MLS#:
- 10270706
- Subdivision:
- Lanier County Club Estates
ADDITIONAL INFORMATION
Embrace Lakeside Living in a Dream Home on Lake Lanier! Imagine waking up to a breathtaking vista of deep water every morning. This stunning lakefront property on the coveted Lake Lanier Country Club Estates offers just that, complete with expansive views, a gentle slope leading to the water's edge, and a rare concrete path with a dock for effortless access. Experience the tranquility of a beautiful South Lake location that feels like a perpetual vacation while enjoying easy access to the conveniences of everyday life. You'll be close to your office, top-rated schools in Forsyth County, and the vibrant dining and shopping options of Cumming and Alpharetta. This charming 4-bedroom, 3-bathroom Ranch home is a true haven. Relax by the fire in the cozy family room, prepare culinary delights in the updated kitchen, and unwind on the expansive porch, all while captivating lake views surround you. The finished basement provides even more space and versatility to make this home truly your own. Step outside and discover your private oasis. The inviting backyard is perfect for entertaining loved ones or simply soaking in the serenity of the lake lifestyle. Imagine countless days spent playing on the water, creating lasting memories, and finding peace in the unparalleled beauty of your surroundings. This lake home presents endless possibilities waiting to be explored. Don't miss your chance to own this extraordinary piece of paradise.
$2,100,000
103 Hunting Valley Trail Cumming, GA 30040
- Type:
- Single Family
- Sq.Ft.:
- 4,804
- Status:
- Active
- Beds:
- 5
- Lot size:
- 4.66 Acres
- Year built:
- 2001
- Baths:
- 4.00
- MLS#:
- 10270565
- Subdivision:
- Hunting Valley Farms
ADDITIONAL INFORMATION
Situated on 4.49+/- acres in Cherokee County's horse country, this sprawling equestrian estate includes a luxurious, renovated home, a refreshing PebbleTec pool and spa, a three-stall barn and a riding arena. Surrounded by four-board fenced pastureland, the property offers incredible privacy and picturesque vistas. Light-filled and inviting, the home welcomes with reclaimed, wide-plank hardwood floors and an open floor plan. The welcoming foyer spills into the fireside family room, which includes a beamed ceiling, a floor-to-ceiling stacked stone fireplace and an antler-style chandelier. A floor-to-ceiling transom-topped windows and doors line the entire rear wall, highlighting the beautiful backyard views from the deck and screened porch. The family room flows into the dining room and subsequent gourmet kitchen, which boasts abundant cabinetry, an island, granite countertops and stainless steel appliances, including a six-burner gas cooktop and two ovens. Relax in the main-level primary bedroom, which includes a beamed ceiling, beautiful backyard views and a spa-inspired en suite bathroom with separate granite-topped vanities, a soaking bathtub and an oversized seamless glass shower. The main level also includes a large laundry with cabinetry and a sink, as well as a guest suite. Upstairs, above the two-car garage, enjoy an office suite with a full bathroom. Venture downstairs to the finished basement and discover a large recreation room with a beautiful barn wood feature wall, a game room, a bar, tons of natural light, two bedrooms, a full bathroom and direct access to the walk-out backyard and pool. The incredible outdoor living area includes a PebbleTec saltwater pool with a tanning ledge and umbrella, a spa with a waterfall, a paver-clad pool deck, and a tin-roofed pavilion with a cooling ceiling fan. The surrounding grounds include a firepit, a charming swing and many grassy play areas. Ideal for any horse enthusiast, the property impresses with a three-stall barn with a tack room, a three-sided two-vehicle woodshed, a full-size 200't x 100' riding arena with a domed surface with a French drain, packed clay with 4 inches of M-10, professional level rider sand and fiber footing, and numerous fenced pastures for horses. The property also includes a detached two-car garage with a carriage house above outfitted with a kitchen, living room, sleeping area and a full bathroom - ideal for a caretaker or long-term guest. Truly idyllic, this incredible property feels a world away from it all but offers proximity to Vickery, Alpharetta, Milton, Lake Lanier, GA-400 and is a short drive to Atlanta! Welcome home!
$2,399,000
6360 Reives Road Cumming, GA 30041
- Type:
- Other
- Sq.Ft.:
- 6,009
- Status:
- Active
- Beds:
- 5
- Lot size:
- 0.61 Acres
- Year built:
- 2023
- Baths:
- 5.00
- MLS#:
- 10270499
- Subdivision:
- Lake Lanier
ADDITIONAL INFORMATION
New construction waterfront estate located in the highly south after Six Mile Creek with ideal deep-water access and a double slip covered dock! Dive into a life of unbridled opulence with this unparalleled, ultra-luxe lakefront residence. Nestled in the tranquil enclave of Six Mile Creek, this newly constructed home perfectly marries modern sophistication with serene lake vistas. As you approach this beautiful estate you are greeted with ample parking solutions for residents and guests alike with the circular drive, 3 car garage and its sleek modern garage doors. Once you walk through the stately custom steel front doors the feeling of elegance and space greets you immediately and leads you into a bright, airy open concept layout. This showstopper of a home offers a wow factor everywhere you turn, but the Chef's kitchen and soaring two story space is the heart of the home where family and friends will love to gather! The kitchen offers top of the line stainless steel appliances, abundant cabinetry, a stunning range with a custom vent hood and don't miss the hidden pantry! The expansive island is the perfect place for enjoying casual meals or dine "al fresco" under the covered deck just off the kitchen. Relax in the fireside family room with its modern fireplace design which will be flanked by a beautiful wine rack. Impress, entertain or just enjoy the outdoors on the expansive back deck just off the kitchen space which overlooks the private backyard and lake views. Retreat to the owner's suite on main which features a built-in coffee station, his-and hers walk in closets, a dedicated laundry space and a stunning en suite that features a massive wet room with dual showers and soaking tub. The upstairs boasts four spacious bedrooms, three full bathrooms, a separate loft space, an additional laundry room for optimal convenience and a beautiful, covered deck with its own fireplace that offers stunning lake views. Continue up one more level to the expansive bonus room, which is perfect for a home office, art studio, gym, bunk room, game room or theatre space. Descend to the unfinished basement which offers ample storage solutions as well and stubbed and ready to be finished for your future needs. Take in the outdoors on the multiple back decks, covered patio or enjoy all the yard space the property has to offer. Extend your day around the stone firepit which is sure to host many fireside gatherings and perfect for that evening s'more! The .61 acres site offers a gentle sloping grade which makes it a breeze to continue down the cart path to your private double-slip dock. Located in a highly regarded school system and just minutes from GA400, grocery options, retail and restaurants make this opportunity a must see!
- Type:
- Single Family
- Sq.Ft.:
- 4,791
- Status:
- Active
- Beds:
- 6
- Lot size:
- 0.83 Acres
- Year built:
- 2000
- Baths:
- 6.00
- MLS#:
- 10268473
- Subdivision:
- Windermere
ADDITIONAL INFORMATION
TUCKED AWAY IN A QUIET CUL DE SAC IS AN UPDATED AND WELL-MAINTAINED STATELY 3-SIDE BRICK 6-BEDROOM HOME WITH 3 3-CAR GARAGE, FINISHED TERRACE LEVEL, AND COVERED REAR PORCH WITH FIREPLACE. You'll be proud to entertain family and friends in this beautiful home with a newly updated Kitchen with Quartz counters and on-trend Zellige-style tile. The kitchen is open to a family room with a fireplace flanked by custom built-ins. Refinished hardwoods throughout the main. The primary bath has been recently renovated as well with new vanities, freestanding tub, frameless shower door and all new tile, fixtures and lighting. Separate dining room and living room or home office on main. Guest suite on main- bedroom and full bath, plus powder room for guests. Secondary bathrooms on main are updated as well with new tile, vanities and fixtures. Upstairs you'll find the primary retreat with sitting area and gorgeous bathroom, walk in closet. High quality carpet in bedrooms. Secondary bedrooms have great character and closet space. Finished terrace level is walk out to level backyard and patio area. You'll find a wet bar, family room area, bedroom or home office area, full bath and workshop, plus plenty of storage. These original owners have lovingly maintained and updated this home. Now it is ready for you and new memories. You'll enjoy great neighbors and a welcoming neighborhood where there is always something to do. A full time activities director keeps the fun coming. Amenties include two pools, waterslide, clubhouse, basketball court, pickle ball, dog park, walking trails and optional golf clubhouse and membership. Close to top Forsyth schools, shopping, dining, including Halcyon and Cumming City Center.

The data relating to real estate for sale on this web site comes in part from the Broker Reciprocity Program of Georgia MLS. Real estate listings held by brokerage firms other than this broker are marked with the Broker Reciprocity logo and detailed information about them includes the name of the listing brokers. The broker providing this data believes it to be correct but advises interested parties to confirm them before relying on them in a purchase decision. Copyright 2024 Georgia MLS. All rights reserved.
Price and Tax History when not sourced from FMLS are provided by public records. Mortgage Rates provided by Greenlight Mortgage. School information provided by GreatSchools.org. Drive Times provided by INRIX. Walk Scores provided by Walk Score®. Area Statistics provided by Sperling’s Best Places.
For technical issues regarding this website and/or listing search engine, please contact Xome Tech Support at 844-400-9663 or email us at xomeconcierge@xome.com.
License # 367751 Xome Inc. License # 65656
AndreaD.Conner@xome.com 844-400-XOME (9663)
750 Highway 121 Bypass, Ste 100, Lewisville, TX 75067
Information is deemed reliable but is not guaranteed.
Cumming Real Estate
The median home value in Cumming, GA is $604,950. This is higher than the county median home value of $344,400. The national median home value is $219,700. The average price of homes sold in Cumming, GA is $604,950. Approximately 35.66% of Cumming homes are owned, compared to 59.7% rented, while 4.64% are vacant. Cumming real estate listings include condos, townhomes, and single family homes for sale. Commercial properties are also available. If you see a property you’re interested in, contact a Cumming real estate agent to arrange a tour today!
Cumming, Georgia has a population of 5,856. Cumming is less family-centric than the surrounding county with 32.97% of the households containing married families with children. The county average for households married with children is 48.28%.
The median household income in Cumming, Georgia is $47,125. The median household income for the surrounding county is $96,445 compared to the national median of $57,652. The median age of people living in Cumming is 37.8 years.
Cumming Weather
The average high temperature in July is 87.6 degrees, with an average low temperature in January of 28.3 degrees. The average rainfall is approximately 54.5 inches per year, with 1.1 inches of snow per year.
