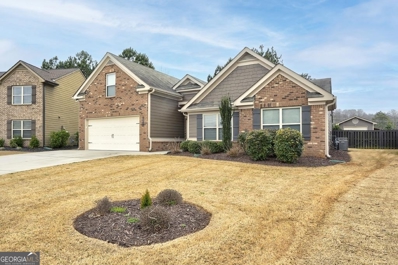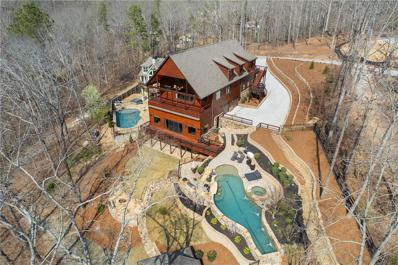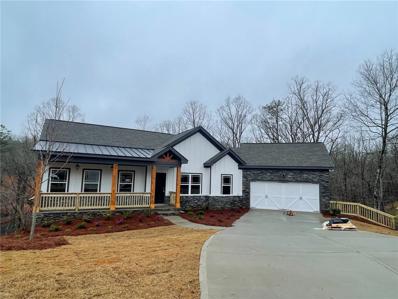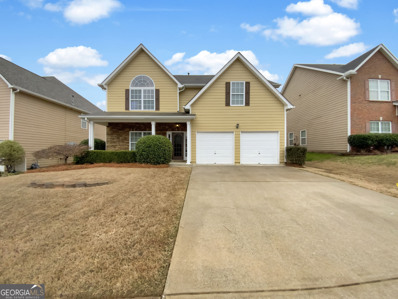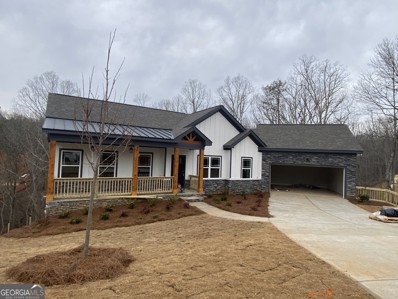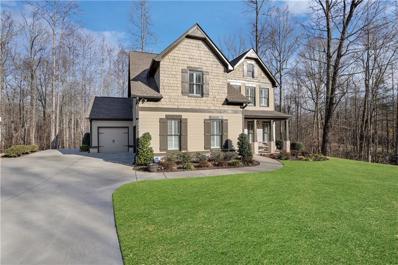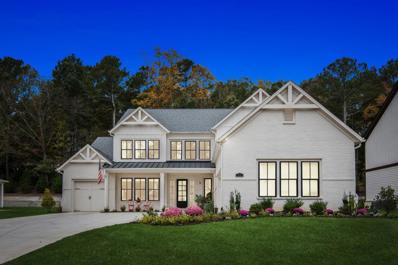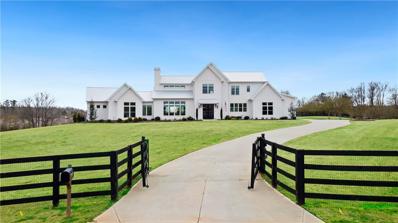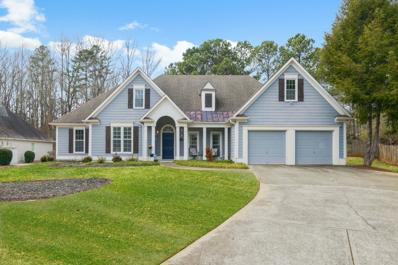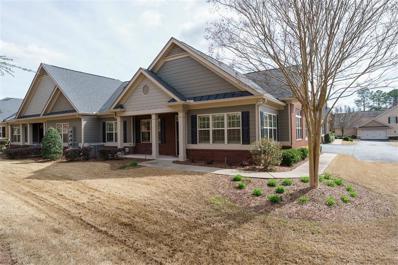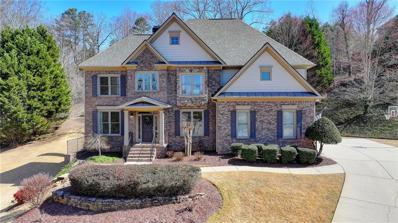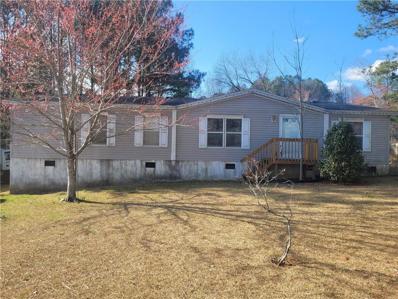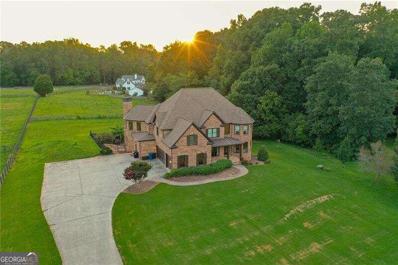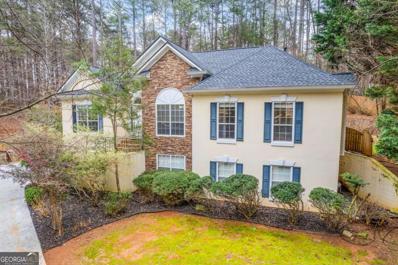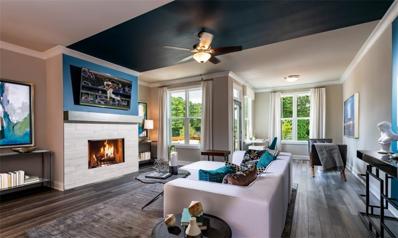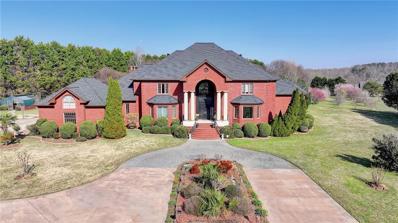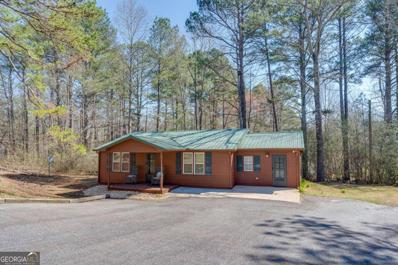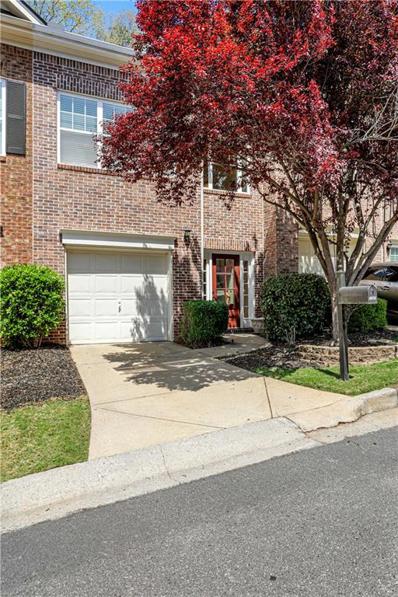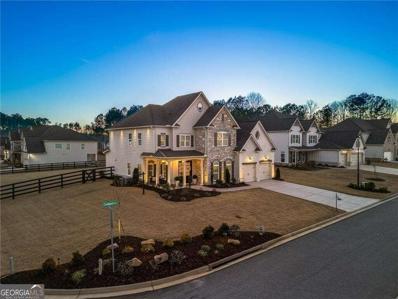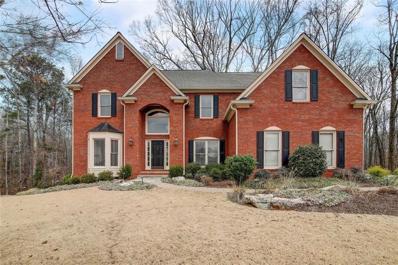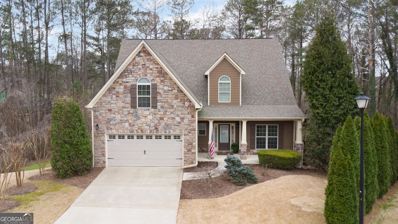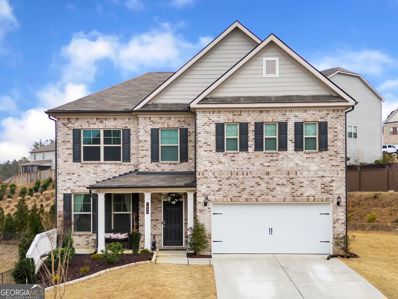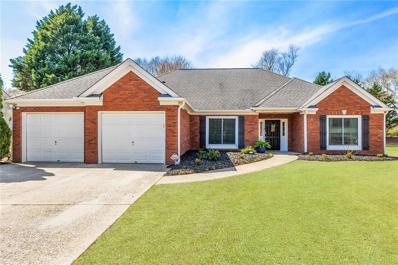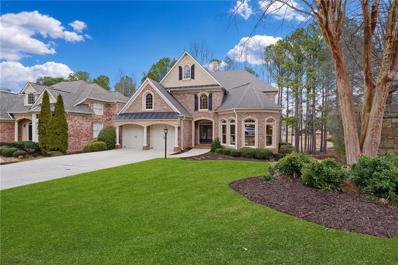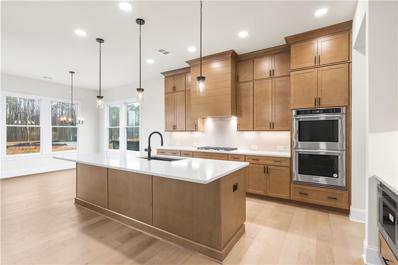Cumming GA Homes for Sale
- Type:
- Single Family
- Sq.Ft.:
- 2,770
- Status:
- Active
- Beds:
- 4
- Lot size:
- 0.35 Acres
- Year built:
- 2016
- Baths:
- 3.00
- MLS#:
- 10264058
- Subdivision:
- Orchard Lake
ADDITIONAL INFORMATION
Welcome to your meticulously maintained stepless ranch that has been thoughtfully and lovingly cared for, offering a fresh interior paint in 2024 and an exterior paint in 2023. Situated on a private lot with no neighbors behind, this home provides tranquility and privacy in a desirable community. The kitchen features a convenient hot water tap at the sink, perfect for quick meal preparation, along with stainless appliances and ample cabinet space. Enjoy the convenience of two hot water heaters and two HVAC units, ensuring comfort and energy efficiency year-round. Indulge in the luxury of a California closet in the master bedroom, complete with built-in dresser, jewelry drawer, tie rack and necklace hanger, providing ample storage and organization. Hardwood floors flow seamlessly throughout the home, adding warmth to the living spaces. Step into a serene backyard retreat, featuring a fenced yard, covered back patio for outdoor dining and relaxation, and a 12 X 20 shed with electricity for added storage or workshop space. Take advantage of the community pool, play area and lake, providing endless opportunity for recreation and enjoyment! Don't miss out on this opportunity to make this stepless RANCH with additional bedroom and full bathroom on the upper level yours. Schedule your private showing today and experience comfort and elegance.
$2,995,000
5735 Archer Avenue Cumming, GA 30041
- Type:
- Single Family
- Sq.Ft.:
- 6,118
- Status:
- Active
- Beds:
- 6
- Lot size:
- 0.69 Acres
- Year built:
- 2017
- Baths:
- 7.00
- MLS#:
- 7350406
- Subdivision:
- Colonial Club Estates
ADDITIONAL INFORMATION
Custom Dream Lake Retreat with Guest House Villa! 2 Separate Permitted Boat Docks and Boat Launch Access! Must-See Resort Style Lake Home. Beautiful Oasis Backyard with Hard Scape Rock and Pavers Surrounding Large In-Ground Pool, Infinity Hot Tub, and 2 Hard Lined Fire Urns. Separate Pool Cabana Villa Home could be a Complete Secondary Residence boasting a Large Kitchen, Large Living Room, Full Bed and Bath, and it's own Laundry. Cedar and Rock Construction with Stone and Pine Flooring, Casement Windows, and High Ceilings. Located on the South End of Lake Lanier with Water Views from Windows, Decks, and Patios. Deep Water Cove with average 30 foot Water Depth. Massive Insulated Garage with Room for a Full Size RV, Trailered Boat, Car Lifts, Plus Hundreds of Square Feet of Outdoor Paved Parking. 2 Docks, one 32x32 and the other, 18x18, are Included with Purchase. 3 High Efficiency Systems Including Tankless Water Heater and Sonos Throughout Both Interior and Exterior. Built With All Fine Finishes and Custom Features in an Upscale Lake Area. You will Love the Neighbors!
- Type:
- Single Family
- Sq.Ft.:
- 2,160
- Status:
- Active
- Beds:
- 3
- Lot size:
- 1.3 Acres
- Year built:
- 2023
- Baths:
- 3.00
- MLS#:
- 7349345
- Subdivision:
- RIVER MANOR
ADDITIONAL INFORMATION
WELCOME HOME TO THIS STUNNING "REVERSE RANCH" PLAN IN THE SOUGHT AFTER NORTH FORSYTH COMMUNITY OF RIVER MANOR. SITUATED ON A LARGE WOODED CUL-DE-SAC LOT WITH STREAM. THIS HOME IS FILLED WITH FEATURES THAT MAKE EVERYDAY LIVING A DREAM! INVITING FOYER ENTRY LEADS TO OPEN CONCEPT WITH FORMAL DINING ROOM, AND GOURMET ISLAND KITCHEN THAT OVERLOOKS FAMILY ROOM WITH FIREPLACE. SCREENED IN PORCH OFF FAMILY ROOM WITH INCREDIBLE VIEW OF PRIVATE WOODED REAR YARD WITH STREAM. OWNER'S SUITE WITH BARN DOOR LEADS INTO DOUBLE VANITY TILED BATH WITH LARGE RAINFALL SHOWER WITH BENCH. WALK-IN KITCHEN PANTRY, 1/2 BATH AND LAUNDRY ROOM COMPLETE THIS MAIN FLOOR AREA. UPGRADE CABINETS IN KITCHEN, AND BATHS. OPEN RAIL STAIRWAY LEADS TO SPACIOUS DOWNSTAIRS AREA WITH FAMILY ROOM WITH DOUBLE DOOR WALKOUT TO AN ADDITIONAL COVERED REAR DECK OVERLOOKING SERENE PRVATE WOODED REAR YARD WITH STREAM. DOWNSTAIRS INCLUDES TWO ADDITIONAL BEDROOMS, FULL BATH AND UNIFINISHED STORAGE AREA. SODDED LAWN WITH IRRIGATION SYSTEM. KINGSTON PLAN ON LOT 23 RIVER MANOR WITH ESTIMATED COMPLETION MAY, 2024.
- Type:
- Single Family
- Sq.Ft.:
- 2,842
- Status:
- Active
- Beds:
- 4
- Lot size:
- 0.13 Acres
- Year built:
- 2007
- Baths:
- 3.00
- MLS#:
- 10263436
- Subdivision:
- Bridgetowne Un 2-A
ADDITIONAL INFORMATION
Welcome to this stunning home featuring a cozy fireplace, a natural color palette, and a nice backsplash in the kitchen. The primary bathroom boasts a separate tub and shower, double sinks, and good under-sink storage. With other rooms for flexible living space, this home offers plenty of options for relaxation and entertainment. Enjoy the fenced backyard with a sitting area, perfect for outdoor gatherings. Fresh interior paint and new flooring throughout the home elevate the space to new heights. Don't miss out on the opportunity to make this beautiful property!
- Type:
- Single Family
- Sq.Ft.:
- 2,160
- Status:
- Active
- Beds:
- 3
- Lot size:
- 1.3 Acres
- Year built:
- 2023
- Baths:
- 3.00
- MLS#:
- 10263382
- Subdivision:
- River Manor
ADDITIONAL INFORMATION
WELCOME HOME TO THIS STUNNING "REVERSE RANCH" PLAN IN THE SOUGHT AFTER NORTH FORSYTH COMMUNITY OF RIVER MANOR. SITUATED ON A LARGE WOODED CUL-DE-SAC LOT WITH STREAM. THIS HOME IS FILLED WITH FEATURES THAT MAKE EVERYDAY LIVING A DREAM! INVITING FOYER ENTRY LEADS TO OPEN CONCEPT WITH FORMAL DINING ROOM, AND GOURMET ISLAND KITCHEN THAT OVERLOOKS FAMILY ROOM WITH FIREPLACE. SCREENED IN PORCH OFF FAMILY ROOM WITH INCREDIBLE VIEW OF PRIVATE WOODED REAR YARD WITH STREAM. OWNER'S SUITE WITH BARN DOOR LEADS INTO DOUBLE VANITY TILED BATH WITH LARGE RAINFALL SHOWER WITH BENCH. WALK-IN KITCHEN PANTRY, 1/2 BATH AND LAUNDRY ROOM COMPLETE THIS MAIN FLOOR AREA. UPGRADE CABINETS IN KITCHEN, AND BATHS. OPEN RAIL STAIRWAY LEADS TO SPACIOUS DOWNSTAIRS AREA WITH FAMILY ROOM WITH DOUBLE DOOR WALKOUT TO AN ADDITIONAL COVERED REAR DECK OVERLOOKING SERENE PRVATE WOODED REAR YARD WITH STREAM. DOWNSTAIRS INCLUDES TWO ADDITIONAL BEDROOMS, FULL BATH AND UNIFINISHED STORAGE AREA. SODDED LAWN WITH IRRIGATION SYSTEM. KINGSTON PLAN ON LOT 23 RIVER MANOR WITH ESTIMATED COMPLETION MAY, 2024.
- Type:
- Single Family
- Sq.Ft.:
- 2,754
- Status:
- Active
- Beds:
- 4
- Lot size:
- 2.11 Acres
- Year built:
- 2019
- Baths:
- 4.00
- MLS#:
- 7345571
- Subdivision:
- The Preserve at Wild Rose
ADDITIONAL INFORMATION
A RARE FIND in Forsyth County—this welcoming 4-bedroom 3.5 bath residence is beautifully situated on 2 private park-like acres. Experience a tranquil stroll on your personal walking path through tall hardwoods along a gently flowing creek. Step in from the covered porch where the view from the foyer reveals an open floor plan featuring a soaring great room with floor-to-ceiling stacked stone fireplace. Overlooking both the great room and living room is the eat-in kitchen equipped with a large granite center island with breakfast bar, plenty of counter and cabinet space, and ample walk-in pantry. The stainless appliances, including a 36” gas cooktop and hood, have been enhanced with a newer Kitchen Aid convection wall oven. Tall wainscoting and upgraded lighting adorn a separate dining room. The impressive primary bedroom suite encompasses a spacious walk-in closet and deluxe primary bath with a soaking tub and raised-height granite vanity with double sinks. The 3 secondary bedrooms have ensuite baths and generous closet space. The laundry room is conveniently located upstairs. Upscale Schrock cabinets in Kitchen and full baths have a soft-close feature and dovetail joinery. Fully opening plantation shutters dress every window. A 3-car garage and a Craftsman-style 16x10 outbuilding provide abundant storage space. This 5-year-old residence is in the Wild Rose Subdivision where you’ll enjoy nicely spaced homes, mature landscaping, gently rolling terrain, and a community clubhouse and pool. Only 5 miles to GA 400 and 2 miles to Country Land Golf Course. Just a short drive to Charleston Park, Keith Bridge Park, and Thompson Creek Park on lake Lanier, providing hiking and bike trails, picnic areas and boat launches.
$944,000
4945 Iris Street Cumming, GA 30040
- Type:
- Single Family
- Sq.Ft.:
- 3,390
- Status:
- Active
- Beds:
- 4
- Lot size:
- 0.34 Acres
- Year built:
- 2021
- Baths:
- 5.00
- MLS#:
- 7349365
- Subdivision:
- Garden Park
ADDITIONAL INFORMATION
Introducing 4945 Iris Street, an exceptional like-new home, with an oversized owner's suite on-main, in the exclusive gated private enclave of Garden Park. There are only 28 homes in this highly sought-after Cumming location. Minutes to shopping, restaurants, entertainment, and major roadways, Garden Park is served by top rated schools that "Far exceed the state average in key measures of college and career readiness". Garden Park's neighborhood has stunning exteriors featuring Modern Farmhouse design. This thoughtfully designed floor plan converges luxury with modern living. Step inside and be greeted by a grand two-story foyer setting the stage for elegance. All rooms have 10 or 11 ft. ceilings and the many windows let in natural light and the beautiful outside surroundings. This home is perfect for those who appreciate space, comfort, and modern design. The large open-concept kitchen is a gourmet chef's delight featuring a 6-burner gas cooktop, 2 self-cleaning ovens, refrigerator, and microwave. The large walk-in pantry with built-ins, the stainless steel appliances, stone countertops, and oversized center island highlights that this area was designed for both entertaining and relaxation, making it an entertainer's ideal. The dining room with trey ceiling and a pass-thru to the kitchen makes for great sightlines ensuring that culinary adventures will be extraordinary. The adjacent spacious, light-filled living area with gas fireplace is warm and inviting. A sliding glass door connects you to nature on the large, covered brick patio. The level yard with double terraces and bordering woodlands are your outdoor oasis. The oversized owner's-on-main suite with double trey ceiling offers a serene escape from the daily hustle and bustle. Its ensuite bath and huge walk-in closet (with custom shelving) provides a perfect private retreat. Convenience is key with the well-placed large laundry room that has a second door directly adjacent to the owner's walk-in closet, a sizeable stainless-steel sink, available washer and dryer, and tiled wall. Upstairs are 3 generously sized bedrooms with 11 foot raised ceilings, each with its own ensuite bath and walk-in closet. There is also more than 600 square feet of walk-in attic space. Plus the 3rd garage is mere steps from the kitchen pantry for quick and easy grocery placement. Modern Smart-Home features include security cameras, 4 dual channel ceiling speakers with amplifier and bass speaker, smart thermostats, door entrance alerts, and smart lighting. Garden Park neighborhood is centrally located to some of the areas esteemed amenities including The Halcyon, Cumming City Center, Vickery Village, The Collection, Golf Courses, Fowler Park, and The Big Creek Greenway featuring 25+ miles of woodland walking trails. Your search for luxury living in a celebrated community is complete. You must see this unique home - Ready Now!
$1,649,000
5150 Howard Road Cumming, GA 30040
- Type:
- Single Family
- Sq.Ft.:
- 4,200
- Status:
- Active
- Beds:
- 4
- Lot size:
- 2.03 Acres
- Year built:
- 2021
- Baths:
- 4.00
- MLS#:
- 7348670
- Subdivision:
- none
ADDITIONAL INFORMATION
TRULY ONE-OF-A-KIND IN FORSYTH! (Builder has guaranteed right from architect that plan will not be sold again in this zipcode!) Luxury Modern Farmhouse with so many amazing details! NEW 2024 ADDITIONS: Brand new (2024) 8-inch Shaw Kensington European Oak hardwood floors Installed throughout, Wood beamed ceilings, Marble flooring in baths! Your most discriminating buyer will be wowed by the soaring ceilings on both floors, the beams, the high end finishes. Perfectly situated on a quiet private drive off of Howard Rd. the home sits on 2 serene, fenced acres with pastoral views. Every room is light and bright with a plethora of windows. The 4 car side entry garage features an oversized bay to accommodate an RV/boat -or drop a wall in and you have the perfect pool house with double french doors leading to the most beautiful pool and patio! The Spacious Primary Suite features a wooden accent wall and soaring ceiling. The luxurious primary suite is paved in marble tile, has built-in storage shelves, an oversized STEAM SHOWER, large dual vanities with back lit mirrors and quartz counters and a make-up station. You will never run out of hot water here with the TWO TANKLESS HEATERS and your water will always be clean and fresh with the WHOLE HOME WATER FILTRATION SYSTEM. All 3.5 baths boast touchless toilets! Built with efficiency in mind - spray foam encapsulated insulation, all LED lighting, high efficiency Trane HVAC, and the aforementioned tankless heaters will have you saving money on utilities. The Kitchen features state-of-the-art JennAir appliances, a built in microwave, built-in fridge, custom cabinetry with built-in utensil storage and spice racks, 2 hidden pantries, a wine chiller, and mud room. The gorgeous saltwater and heated pool is flanked by limestone coping and features an in-pool sun deck, and spa. Two hidden features - a doggie room under the stairs and a kids play room upstairs complete this amazing property. Welcome home to 5150 Howard - built for, and by, the builder and waiting on you!
- Type:
- Single Family
- Sq.Ft.:
- 2,065
- Status:
- Active
- Beds:
- 3
- Lot size:
- 0.51 Acres
- Year built:
- 1998
- Baths:
- 3.00
- MLS#:
- 7348618
- Subdivision:
- Fox Creek
ADDITIONAL INFORMATION
Elegant home in the sought after community of Fox Creek boasts a gorgeously manicured lawn. This .45+/-acre property is a gardener's dream and creates an ambiance perfect for relaxing or entertaining. With perfectly placed hardscapes among perennial flower or vegetable beds and established trees, the backyard provides ample space to enjoy the colorful and peaceful setting. A large firepit with gravel surround is perfect for cool evenings. Inside, you will find an inviting open floor plan with oversized dining room and living room with French doors leading to the exterior brick paved patio. The lovely kitchen is complete with all new appliances, pull out and slide cabinetry and quartz countertops, butcher block island, breakfast nook with bay windows leads to the fireside family room. A French door opens to the grill area. The primary bedroom suite boasts an updated private bath and walk-in closet. The 2 additional secondary bedrooms share a Jack and Jill bath. In addition, a conveniently located powder room is perfect for guests.
- Type:
- Condo
- Sq.Ft.:
- 2,208
- Status:
- Active
- Beds:
- 3
- Lot size:
- 0.06 Acres
- Year built:
- 2015
- Baths:
- 3.00
- MLS#:
- 7351634
- Subdivision:
- The Orchards Of Stoney Point
ADDITIONAL INFORMATION
True "Step-less living" for the discerning buyer. The highest quality of construction in this elegant 55 and older community in the heart of South Forsyth conveniently located near shopping, restaurants, Northside Hospital and Emory of Johns Creek. This home offers a covered front porch, foyer, den/sunroom with french doors for privacy, open concept main level with dining room, great room with built in bookcases, fireplace, cathedral ceiling, large kitchen with abundant cabinet, acres of granite countertops and stainless steel appliances. The main floor also finds the a secondary bedroom with full bath along with the large primary suite with walk in closet. Tucked upstairs is a extra large guest suite with private bath and sitting area. This property is offered in move in condition.
- Type:
- Single Family
- Sq.Ft.:
- 4,863
- Status:
- Active
- Beds:
- 5
- Lot size:
- 0.72 Acres
- Year built:
- 2002
- Baths:
- 6.00
- MLS#:
- 7347733
- Subdivision:
- Three Chimneys Farm
ADDITIONAL INFORMATION
This BEAUTIFUL & METICULOUSLY maintained cul-de-sac home is truly a DREAM HOME, located in a DREAM NEIGHBORHOOD! Wait until you see this Kitchen! Storage and counter space galore! Entertaining is what this home is designed for with OVERSIZED family room and HUGE kitchen island. These spaces flow effortlessly to the PRIVATE backyard patio with built in fire pit and covered side porch. Another fantastic characteristic of this home is the upper level. Up the hardwood steps and hallway are 4 FABULOUS bedrooms, each with their own private bath! The owners suite is a true haven large enough to have a secondary office or sitting room. The 2 walk in closets are ideally located in the SUPER CLEAN and well appointed bathroom and dressing area. The 3 additional bedrooms each have their own unique features that make them extra special! The finished lower level includes media room, full bath, additional bedroom and TONS of additional space to use as you please. Three Chimneys Farm is one of Forsyth County's most highly sought after neighborhoods to live in. Activities for the whole family, including Swim Team, Tennis/Pickle ball, resort style pool, play ground, beach volleyball court, photos with Santa, Spring Egg hunt and so much more! Top Forsyth School System and close to all major shopping and restaurants. Don't miss this one!
- Type:
- Single Family
- Sq.Ft.:
- 1,512
- Status:
- Active
- Beds:
- 3
- Lot size:
- 1.08 Acres
- Year built:
- 2003
- Baths:
- 2.00
- MLS#:
- 7347949
- Subdivision:
- n/a
ADDITIONAL INFORMATION
Welcome to 7238 Wallace Tatum Road! This charming double-wide mobile home offers comfortable living with a touch of country charm. Boasting three spacious bedrooms and two full baths, this home is perfect for families or those seeking a cozy retreat. As you step inside, you'll be greeted by a warm and inviting interior, featuring ample natural light and a well-designed layout. The heart of the home is the open-concept living area, ideal for both relaxing and entertaining. The kitchen comes fully equipped with modern appliances and plenty of cabinet space, making meal preparation a breeze. Outside, you'll find not one, but three inviting porches – a rear porch for private moments, a front porch perfect for greeting guests, and a side porch ideal for enjoying the serene surroundings. Whether you're sipping your morning coffee or watching the sunset, these outdoor spaces offer the perfect spot to unwind and take in the fresh air. This mobile home is compliant with FHA requirements for permanent foundation, making it eligible for various financing options, including FHA, VA, and conventional loans. Its stability and safety ensure peace of mind for you and your loved ones. Located on a peaceful street, yet conveniently close to amenities, this property offers the best of both worlds – tranquility and convenience. Don't miss your chance to make this wonderful home yours – schedule a showing today!
- Type:
- Single Family
- Sq.Ft.:
- n/a
- Status:
- Active
- Beds:
- 6
- Lot size:
- 2 Acres
- Year built:
- 2007
- Baths:
- 6.00
- MLS#:
- 10262366
- Subdivision:
- None
ADDITIONAL INFORMATION
Gorgeous Estate Home sits on 2 acres in Cumming's sought-after horse country. Home boasts 6 bedrooms, 5 1/2 baths, 3 car garage, 4 fireplaces, 2 laundry rooms, in-law suite, & Grand kitchen with double ovens and plenty of cabinetry. Large family great room has beautiful tall ceilings, book cases & tons of windows. Master suite is a hideaway in itself with a keeping area equipped with a cozy fireplace, & a tv or just sit, relax and read a book. Walk into the spa master bath. Double vanity, walk in closet, shower built for 2 and relaxing soak tub. Secondary bedrooms are very spacious. Theater room with seating to watch all the latest movies & tv shows. Custom terrace level is complete with an in-law suite, man cave, or could be the perfect air-bnb. Terrace has River Rock flooring, full kitchen, bar, laundry room, game room, office, work out room, bedroom and full bath. Walk out to the patio leading to the oasis. Pebble Tec saltwater pool and hot tub with waterfall. Patio area is perfect place for backyard parties and barbeques. Property is surrounded by pasture. Home has so many features. Tinted windows & Remote-control sunscreens for efficiency, storage building & shelving, 2 new hot water heaters, nest thermostat, Sprinkler system, landscaping lights, Aqua link and A Control 4 system (70K value) for all Tv and speakers in the terrace level. Immediate Rental income?
- Type:
- Single Family
- Sq.Ft.:
- n/a
- Status:
- Active
- Beds:
- 4
- Lot size:
- 0.59 Acres
- Year built:
- 1997
- Baths:
- 4.00
- MLS#:
- 10263227
- Subdivision:
- Bay Estate
ADDITIONAL INFORMATION
*** THE VIDEO TOUR IS ON YOUTUBE: JUST TYPE THE ADDRESS IN THE SEARCH BAR *** Welcome to this stunning home nestled away in a serene cul de sac in Cumming, GA. This home is just under 2 miles away from a deep-water boat ramp and you can park your boat on the property!!! This immaculate residence offers a spacious layout with thoughtful upgrades throughout, providing both comfort and convenience for everyday living. As you step inside, you'll be greeted by the charm of a split floor plan, accentuated by the master suite conveniently located on the main level. Upstairs boasts three generously sized bedrooms, including a desirable Jack and Jill bathroom arrangement, perfect for accommodating family and guests. The heart of this home lies in its upgraded kitchen, featuring modern finishes and ample space for culinary creations. Adjacent to the kitchen, you'll find a formal dining room, ideal for hosting gatherings and special occasions. Downstairs, the fully finished basement presents a wealth of possibilities. Complete with its own kitchen, full bathroom, and laundry room, this space offers endless opportunities for multi-generational living, a rental income opportunity, or simply additional space for entertainment and relaxation. With a private entrance and a consistent rental history of $1300+ per month, this basement is an exceptional asset. Outside, the expansive backyard provides a sanctuary for outdoor living and recreation. From the deck, perfect for grilling and outdoor dining, to the sunroom offering a tranquil retreat, every corner of the outdoor space invites relaxation and enjoyment. Additional features include a shed, fire pit, basketball goal, and a designated pad for children to play. Further enhancing the appeal of this home is its practical amenities, including a 2.5 car garage, large parking pad, and the absence of an HOA, providing flexibility and freedom to customize your living experience. With its secluded location behind a living fence, this residence offers a sense of privacy and tranquility, making it the perfect retreat to call home. Don't miss the opportunity to make this exceptional property yours. Schedule your showing today!
- Type:
- Townhouse
- Sq.Ft.:
- 2,004
- Status:
- Active
- Beds:
- 3
- Year built:
- 2024
- Baths:
- 4.00
- MLS#:
- 7346967
- Subdivision:
- Brackley
ADDITIONAL INFORMATION
Spring into a New Home!! Are you looking for a new home this year? Are you looking for a quick move-in?? Then look no further, come see us at the Brackley in Cumming. This spacious 3 story, 3 bedroom and 3.5 bath home is under construction at this time. Estimated time frame for completion is March/April of 2024. The Providence Group is an Atlanta based builder with more than 22 year's experience. Come see us after you check out others and you automatically notice the upgraded "standards" that we provide! The Brackley community will host a doggie park for our four-legged friends, a fabulous pool and cabana, wide sidewalks, a great green space for meeting your neighbors, a picnic, soccer etc. This particular home is an end unit which sports extra windows to bring in that Georgia Sunshine!! 9-foot ceilings on each floor allows you to enjoy elongated windows to let all the natural light and provide you with a view of these gorgeous sunsets, we have here!! We provide an easy and elevated lifestyle! And speaking of easy, your HOA will maintain your lawn for you! The Glendale is a well laid out home with 9-foot ceilings located on all 3 floors. The terrace level will have a bedroom/office with a full bath. As you enter the main floor of the home, you will notice there is ample space for all your living needs. Open and bright! This home will have quartz countertops, our beautiful gray cabinets, undercounter lighting and soft touch drawers and doors as a standard. The island in this home boasts extra storage as well as a huge sink and ample counter space. Great for those who love to cook or just have counter space to display their favorite items. Plenty of space for today's living and entertaining. This home also has a sunroom which is perfect for a home office, or extra space for reading, a children's area, etc. The opportunities are endless. The back deck overlooks the woods in the back! As you ascend the steps to the third floor, your laundry area is located here for convenience. The secondary bedroom has its own ensuite as well as the primary bedroom. The closets are spacious. The primary bathroom will have a separate tub and shower layout and will definitely make getting ready every day feel more spa like! The pictures presented are of another Glendale previously built, and not the actual home. For financing, consider reaching out to our preferred lenders. Offering $5000K in Closing Costs when using one of our 5 preferred lenders. Come see us at Brackley. Estimated completion date March/April 2024. Our office hours are Monday-Saturday, 10:00- 6:00, Sundays 1-6:00. [The Glendale]
$2,199,000
5010 Heardmont Trace Road Cumming, GA 30028
- Type:
- Single Family
- Sq.Ft.:
- 12,279
- Status:
- Active
- Beds:
- 8
- Lot size:
- 5.48 Acres
- Year built:
- 1998
- Baths:
- 8.00
- MLS#:
- 7346686
- Subdivision:
- Heardmont Farms
ADDITIONAL INFORMATION
Custom quality home on 5+ acre estate!! : Ultra-Luxurious Ready Manor with Utopian Vibes! Beautifully located down a private Gated road in an architecturally landscaped estate. This 7 BR/8BA, executive residence provides a truly unique living experience. The exclusive resort lifestyle it provides while remaining sequestered in feel., Heated and salted pool. The house has gorgeous hardwood floors, exceptional lighting fixtures, an open floor plan, coffered ceilings and stone and brick fireplaces. Spacious sophistication, with master suites, on main-level Both boasting double vanity, enormous closets, large windows overlooking the pool. Overflowing with upscale style, the gourmet kitchen features Wolf and Bosch appliances, granite countertops, a gas range, dishwasher, a pantry, a breakfast. Bask in the outdoor entertainment options, which includes a outdoor dining and lounging covered patio. All bedrooms are generously sized, with trayed ceilings, walk in closets and full bathrooms. Other features: Brand new top of the line NEW Roof, Well Water with elite soft water filtration system, 5 zone irrigation, detached 3-car garage with in-law suite above garage with 1 bedroom, kitchen and full bath, Pella windows and doors, Step inside and fall in love with the details of this home. Two story foyer, hardwood floors, and 10ft+ ceiling. Kitchen features wine rack, granite countertops, breakfast bar, and breakfast room. Heated pool with screened pool house and wet bar perfect for entertaining guests. Green house and wine cellar. Detached garage has an in-law suite upstairs. 40 KW generator attached to keep home powered during outages. Don't miss out on this opportunity. only 1-hour from ATL airport, close to restaurants, Alpharetta, Hospitals, Lake Lanier, and North Georgia Premium Outlet Mall, and much more! Come See Today! Option to be Sold Furnished.
- Type:
- Single Family
- Sq.Ft.:
- 1,368
- Status:
- Active
- Beds:
- 3
- Lot size:
- 1.1 Acres
- Year built:
- 1955
- Baths:
- 2.00
- MLS#:
- 10262747
- Subdivision:
- None
ADDITIONAL INFORMATION
Are you looking for a home in North Forsyth up to 350K? We have it. Desirable location, NO HOA, NO Rental restrictions, and it's perfect for an owner occupant or an investor. Cute Ranch style home features 3 bedrooms and 2 full baths, new interior paint throughout, new light fixtures throughout, only 1 year young SS appliances in the kitchen, gorgeous new backsplash in kitchen, washer and dryer are included, new floors, and only 2 year young water heater. This home is sited on 1.1 acres of privacy and offers Inviting front porch, back deck and a storage shed, Low maintenance Metal roof, and plenty of parking. HVAC system was recently serviced. Enjoy the nature and tons of privacy. This is truly a place to call HOME!
- Type:
- Townhouse
- Sq.Ft.:
- 2,494
- Status:
- Active
- Beds:
- 3
- Lot size:
- 0.04 Acres
- Year built:
- 2005
- Baths:
- 4.00
- MLS#:
- 7345953
- Subdivision:
- Hearthstone
ADDITIONAL INFORMATION
This beautifully maintained townhome is conveniently located in the gated community of Hearthstone. Just minutes to GA-400, Northside Hospital, restaurants, shopping, recreation and the new Cumming City Center Deveolpment. Popular floorplan that backs up to a wooded and semi-private setting provides the perfect spot for outdoor entertaining, while neighborhood amenities are conveniently located nearby. The covered entry into a lovely 2 story foyer leads you down the hallway to an open concept living space. Overlooking the fireside family room, the well-equipped kitchen offers granite countertops, stained cabinetry and lots of cabinet storage. Rich hardwoods throughout the main level. On the second level you will find a spacious owner's suite with spa like bath with his and her vanities and large walk-in closet. Just down the hall you will find the laundry room and a secondary bedroom generous in size and a full bath. The third floor is not to be missed as it covers the entire top floor of the townhome and offers an additional owner's suite bedroom, full bathroom, additional living space and multiple closets perfect for additional storage. Landscaping maintenance is included with your Homeowners Assocation fee. This is a highly desirable community that includes a dog park, pool and playground. Come see why this is the Perfect Townhome for you - truly move-in ready! *Reach out about our preferred lender, Loan Pro Mortgage Solutions offering $2000 in Closing Cost and a Free Appraisal!
- Type:
- Single Family
- Sq.Ft.:
- 3,677
- Status:
- Active
- Beds:
- 5
- Lot size:
- 0.42 Acres
- Year built:
- 2021
- Baths:
- 4.00
- MLS#:
- 10260802
- Subdivision:
- Holbrook Reserve
ADDITIONAL INFORMATION
Discover the epitome of elegance and design with the Toll Brothers at Holbrook Reserve. The Stylish Farmhouse Elevation is situated on a premium corner lot, boasting an unmatched layout, superior quality of construction, and a host of designer upgrades that set a new standard for luxury living. As you approach the property, the professionally landscaped homesite unfolds like a verdant canvas, enhancing the home's curb appeal and setting the stage of upscale comfortable luxury. Step inside and be immediately taken by the sun-filled foyer, where artfully designed craftsman-style wainscoting climbs the walls, leading your gaze to the floor to ceiling windows ahead. This entrance is not just a pathway; it is a statement of sophistication and style. The unique office space is a testament to modern design, featuring hearty sliding door entry with oil-rubbed bronze accents that balance light, privacy, and drama. This is not just a workspace; it is a masterpiece of interior design. At the heart of the home, the open kitchen serves as a culinary haven, equipped with stainless appliances, a 36" cooktop, and a designer cabinet vent hood. This kitchen is as pristine as it is functional. The expansive quartz-topped island and open views to the great room make this space an entertainer's dream. The main level also features a guest suite with a full bath. Ascend the wood-floored staircase to discover the primary suite and three additional guest bedrooms including an ensuite. Step into the oversized primary suite, a sanctuary of tranquility and space. Bathed in natural light, the sunny sitting area offers a peaceful retreat for morning coffees or evening relaxation. The suite boasts a luxurious private bath, featuring a separate corner whirlpool garden tub for indulgent soaks and a large shower for a refreshing start or end to your day. Dual walk-in closets provide ample space for wardrobe and storage, ensuring organization and convenience. There are two additional guest rooms that share a Jack and Jill bath. Outside, the rear patio invites you to entertain and unwind in equal measure. Gather friends and family and enjoy the expansive patio all while enjoying views of the beautiful, oversized and completely level backyard. This home is not just a living space; it is a showcase of craftsmanship, design, and attention to detail. From the corner lot advantage to the array of upscale features and finishes, every aspect of this Toll Brothers creation has been carefully thought out to provide an unparalleled living experience.
$758,000
2740 Stonehill Way Cumming, GA 30041
- Type:
- Single Family
- Sq.Ft.:
- 2,888
- Status:
- Active
- Beds:
- 5
- Lot size:
- 0.57 Acres
- Year built:
- 1998
- Baths:
- 4.00
- MLS#:
- 7346222
- Subdivision:
- Stone Gate
ADDITIONAL INFORMATION
Welcome to 2740 Stonehill Way, nestled within the serene confines of Stonegate at Big Creek. This charming residence offers the epitome of suburban living, boasting a tranquil environment, coveted amenities, and proximity to various conveniences. Nestled on a peaceful cul-de-sac, this brick-front home exudes curb appeal and invites you into its welcoming ambiance. Upon entry, you're greeted by a grand 2-story foyer that sets the tone for elegance and spaciousness. To your right, an inviting dining area awaits, adorned with architectural niches, crown molding, and chair rail accents, perfect for hosting memorable gatherings. Adjacent is a formal living room or office, offering versatility and privacy with its elegant French doors. The heart of the home resides on the main level, where a spacious kitchen awaits with stained cabinets, a convenient island, and a cozy breakfast area illuminated by ample natural light. The kitchen seamlessly flows into a charming keeping room, complete with built-in shelving and a warm fireplace, ideal for cozy evenings with loved ones. Additionally, a large two-story sunroom offers panoramic views of the lush backyard, creating a serene retreat right at home The main level also features a grand two-story great room, adorned with a wall of windows that flood the space with natural light, creating an inviting atmosphere for relaxation and entertainment. Venture upstairs to discover a spacious master suite, boasting a sitting area adorned with French doors, a trey ceiling, and a luxurious master bath featuring a separate shower and soaking tub, offering a private oasis for rejuvenation. Three additional bedrooms and a full bath provide ample space for family and guests. The daylight terrace level offers versatility and functionality, perfect for an in-law suite or entertaining space. Complete with a second kitchen, craft room, bedroom, full bath, and family room with a coffered ceiling and fireplace, this level seamlessly extends living and entertainment options outdoors to the patio overlooking the wooded retreat. Ideal for a growing family, this home offers all the amenities one could desire, including access to swim and tennis facilities, proximity to trails, lakes, shopping, restaurants, and more. FHA eligibility date is May 6, 2024, so don't miss out on the opportunity to make this your dream home. Schedule your showing today, as this gem won't last long in this desirable neighborhood.
- Type:
- Single Family
- Sq.Ft.:
- 2,448
- Status:
- Active
- Beds:
- 4
- Lot size:
- 0.26 Acres
- Year built:
- 2011
- Baths:
- 4.00
- MLS#:
- 20173550
- Subdivision:
- Hunters Walk
ADDITIONAL INFORMATION
Welcome to this stunning 4-bedroom, 2.5-bathroom home nestled in a serene cul-de-sac, offering a perfect blend of elegance and modern convenience. With new paint throughout and new luxury vinyl plank (LVP) flooring on the main level, this home exudes a fresh and inviting atmosphere from the moment you step inside.The main level features a spacious living area bathed in natural light, seamlessly flowing into a beautifully appointed kitchen complete with modern appliances, sleek countertops, and ample storage space. Adjacent to the kitchen is a formal dining room, perfect for hosting gatherings and creating lasting memories with loved ones. Retreat to the main-level master bedroom, offering a peaceful sanctuary with plenty of space and an ensuite bathroom for added comfort and privacy. Additionally, the home boasts three generously sized bedrooms on the upper level, providing ample accommodation for family members or guests. One of the highlights of this home is the sunroom/office, offering a versatile space to work from home or simply unwind while enjoying picturesque views of the private fenced backyard. Whether you're sipping your morning coffee or basking in the afternoon sun, this sunroom is sure to become your favorite retreat. With top-ranked schools nearby, this home is perfect for families seeking a nurturing educational environment for their children. And with an unfinished basement, there's endless potential to customize and expand the living space to suit your lifestyle and needs.Outside, the meticulously landscaped yard provides a tranquil oasis for outdoor relaxation and entertainment, complete with a fenced backyard for added privacy and security.Don't miss this rare opportunity to own a beautifully updated home in a sought-after location, offering the perfect combination of comfort, convenience, and style. Schedule your showing today and make this dream home yours!
- Type:
- Single Family
- Sq.Ft.:
- 3,100
- Status:
- Active
- Beds:
- 4
- Lot size:
- 0.25 Acres
- Year built:
- 2021
- Baths:
- 4.00
- MLS#:
- 10258478
- Subdivision:
- Tiberon On The Etowah
ADDITIONAL INFORMATION
Welcome to luxury living in this exquisite 4-bedroom, 4-bathroom haven located within a highly sought-after community. From the moment you step inside, you're greeted by a grand two-story foyer and an elegant formal dining room, setting the tone for the refined ambiance throughout the property. The heart of this home is the gourmet kitchen, a culinary enthusiast's dream boasting sleek white cabinetry, pristine granite countertops, a separate double oven, a spacious central island, pantry, and a charming breakfast nook. Flowing seamlessly from the kitchen is the expansive family room, adorned with a striking stone gas fireplace, perfect for cozy gatherings or lavish entertaining. Convenience meets luxury on the main floor, offering a versatile bedroom ideal for guests or a home office, accompanied by a full bathroom. Ascend to the second floor to discover the large Primary Suite, complete with a spa-like ensuite bathroom and an expansive walk-in closet, providing ample storage and a private retreat. Two additional spacious bedrooms, each with their own private bathrooms, ensure comfort and privacy. The upstairs also boasts a versatile loft bathed in natural light, offering endless possibilities for recreation or relaxation. Step outside to the sprawling covered patio, an ideal setting for outdoor dining or enjoying the serene surroundings. This property seamlessly blends comfort and sophistication, providing the perfect backdrop for both everyday living and elegant entertaining. Conveniently located just minutes away from shopping, Matt Park, and Eagle's Beak Park, residents enjoy easy access to GA-400 and benefit from proximity to top-rated Forsyth County Schools.
- Type:
- Single Family
- Sq.Ft.:
- 1,924
- Status:
- Active
- Beds:
- 3
- Lot size:
- 0.5 Acres
- Year built:
- 1996
- Baths:
- 2.00
- MLS#:
- 7346332
- Subdivision:
- Dressage
ADDITIONAL INFORMATION
Welcome to your dream home in Cumming, where comfort meets convenience! This charming RANCH boasts the laid back pace of the country and the accessibility of the highly sought after Vickery area. Situated on a spacious half-acre lot with a fenced backyard, this property offers the perfect blend of privacy and tranquility. Located in the desirable swim/tennis neighborhood within the prestigious Vickery Creek / West Forsyth High school district, this home is ideal for families seeking top-notch education and community amenities. With its low taxes and proximity to Alpharetta, enjoy the best of both worlds - suburban living with easy access to city conveniences. Step inside to discover a freshly painted interior flooded with natural light, creating an inviting atmosphere for family and guests alike. The well-cared-for home features an open layout with great flow, perfect for entertaining. Escape to your private backyard oasis, where you can relax and unwind in peace. With easy access to GA400 and GA Hwy 9, commuting is a breeze. Don't miss this rare opportunity to own a lovingly cared-for home in Cumming - schedule your showing today!
- Type:
- Single Family
- Sq.Ft.:
- 5,008
- Status:
- Active
- Beds:
- 5
- Lot size:
- 0.39 Acres
- Year built:
- 2001
- Baths:
- 5.00
- MLS#:
- 7344943
- Subdivision:
- Windermere
ADDITIONAL INFORMATION
Discover luxury living in Windermere Golf Village with this stunning 5-bedroom, 4.5-bathroom home overlooking the 1st hole tee box of the Championship Golf Course. Boasting the popular John Weiland Floor Plan, this home features a main-level primary suite with a spa-like bath, an open floor plan with a gourmet kitchen featuring updated cabinets with a light modern look and additional cabinet space added that opens to a two-story family room. A formal dining and living room complete the main level. Upstairs, find three spacious bedrooms and ample storage space. Outdoor living is a breeze with a screened deck, an extra-large deck, and a full Tennessee field stone patio under the deck, all with golf course views. The fully finished basement includes a rec room, guest bedroom, and a custom-made oak English-style pub with a matching oak entertainment center, designed for entertaining and leading to a landscaped backyard oasis. Recent updates include fresh paint, new carpet, and a new roof on the way. Enjoy community amenities such as tennis and pickleball courts, a pool, and a basketball court. Located just minutes from the Golf Club, GA 400, GA Hwy 20, and Windermere Park, this home offers the perfect blend of comfort, style, and convenience.
- Type:
- Single Family
- Sq.Ft.:
- 2,861
- Status:
- Active
- Beds:
- 4
- Lot size:
- 0.25 Acres
- Year built:
- 2023
- Baths:
- 4.00
- MLS#:
- 7345047
- Subdivision:
- Northbrooke
ADDITIONAL INFORMATION
LEARN ABOUT OUR CURRENT QUICK MOVE IN INCENTIVE ON THIS BEAUTIFUL HOME! Overlooking the great room and accompanied by a casual dining area, the gorgeous kitchen is the perfect environment for entertaining guests with wraparound counter space and a sprawling central island. Keep your family close with this open concept living space. A large loft space on the second floor creates an abundance of living options that are perfect for the way you live. The great room is perfect for bringing the outdoors, inside with the 12-foot multi-slide door that opens to an oversized covered porch. Experience the luxury you've always wanted by scheduling a tour today.

The data relating to real estate for sale on this web site comes in part from the Broker Reciprocity Program of Georgia MLS. Real estate listings held by brokerage firms other than this broker are marked with the Broker Reciprocity logo and detailed information about them includes the name of the listing brokers. The broker providing this data believes it to be correct but advises interested parties to confirm them before relying on them in a purchase decision. Copyright 2024 Georgia MLS. All rights reserved.
Price and Tax History when not sourced from FMLS are provided by public records. Mortgage Rates provided by Greenlight Mortgage. School information provided by GreatSchools.org. Drive Times provided by INRIX. Walk Scores provided by Walk Score®. Area Statistics provided by Sperling’s Best Places.
For technical issues regarding this website and/or listing search engine, please contact Xome Tech Support at 844-400-9663 or email us at xomeconcierge@xome.com.
License # 367751 Xome Inc. License # 65656
AndreaD.Conner@xome.com 844-400-XOME (9663)
750 Highway 121 Bypass, Ste 100, Lewisville, TX 75067
Information is deemed reliable but is not guaranteed.
Cumming Real Estate
The median home value in Cumming, GA is $604,950. This is higher than the county median home value of $344,400. The national median home value is $219,700. The average price of homes sold in Cumming, GA is $604,950. Approximately 35.66% of Cumming homes are owned, compared to 59.7% rented, while 4.64% are vacant. Cumming real estate listings include condos, townhomes, and single family homes for sale. Commercial properties are also available. If you see a property you’re interested in, contact a Cumming real estate agent to arrange a tour today!
Cumming, Georgia has a population of 5,856. Cumming is less family-centric than the surrounding county with 32.97% of the households containing married families with children. The county average for households married with children is 48.28%.
The median household income in Cumming, Georgia is $47,125. The median household income for the surrounding county is $96,445 compared to the national median of $57,652. The median age of people living in Cumming is 37.8 years.
Cumming Weather
The average high temperature in July is 87.6 degrees, with an average low temperature in January of 28.3 degrees. The average rainfall is approximately 54.5 inches per year, with 1.1 inches of snow per year.
