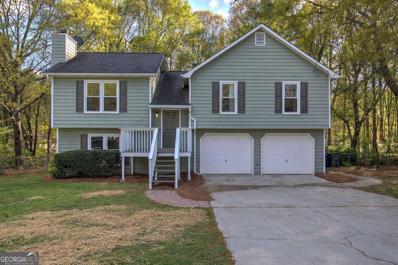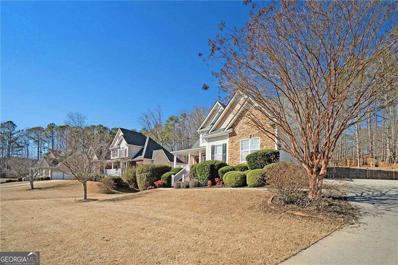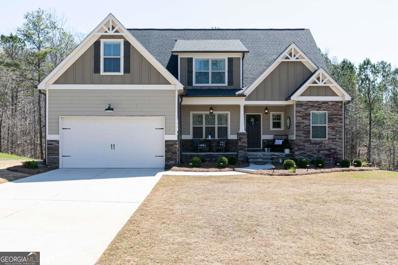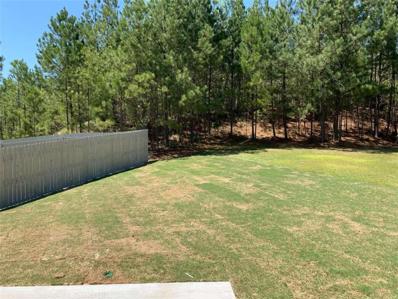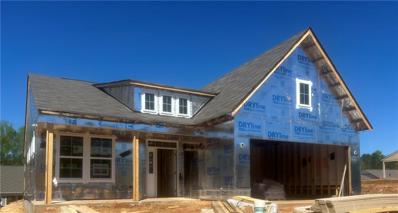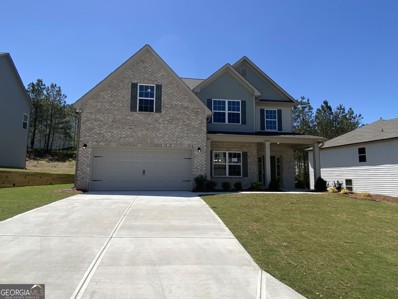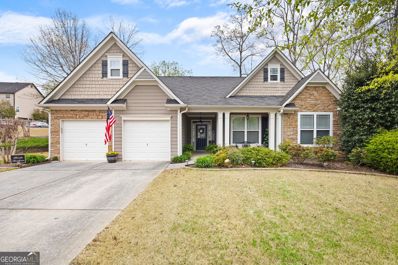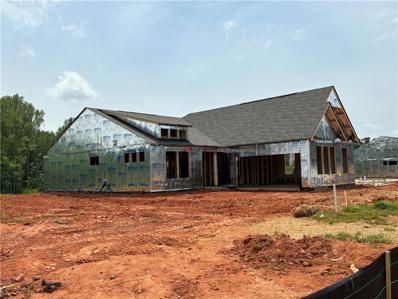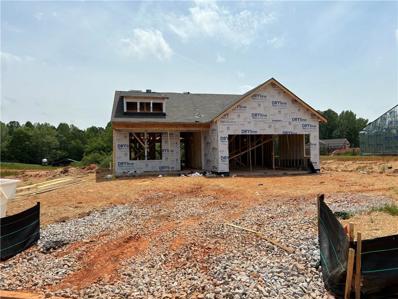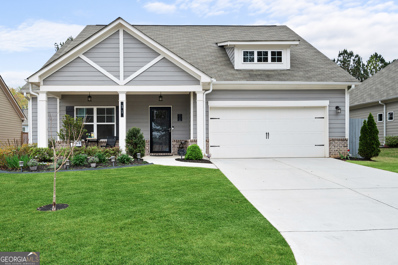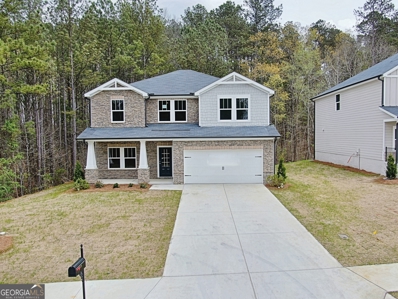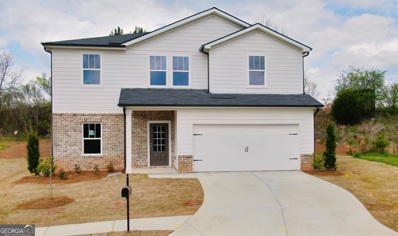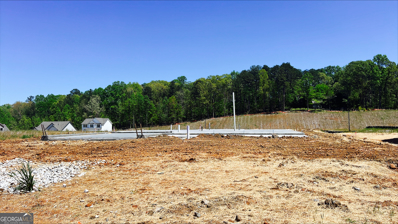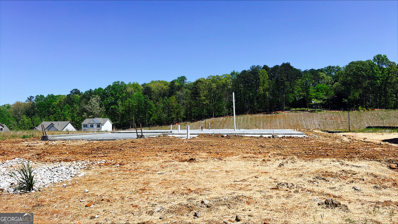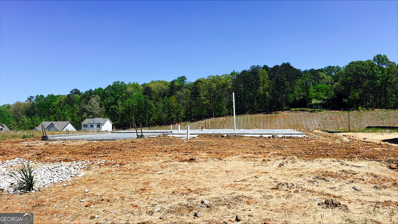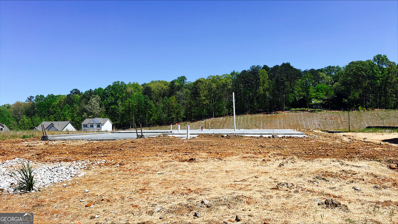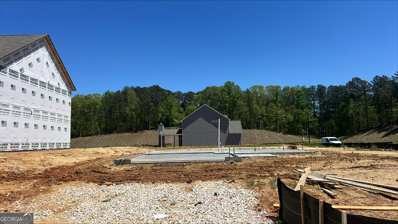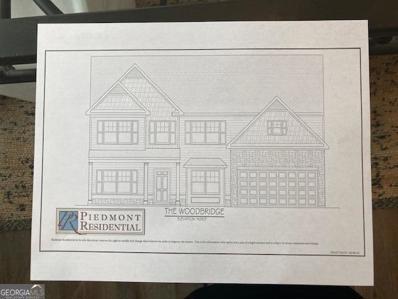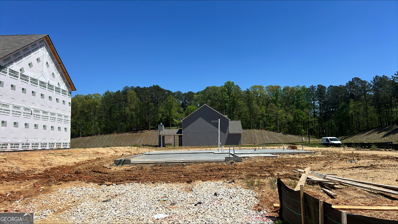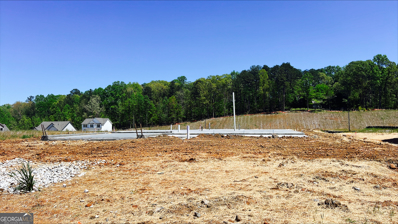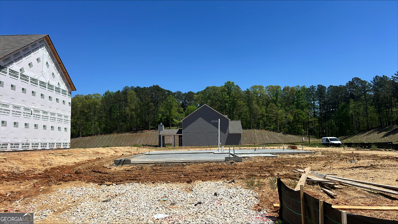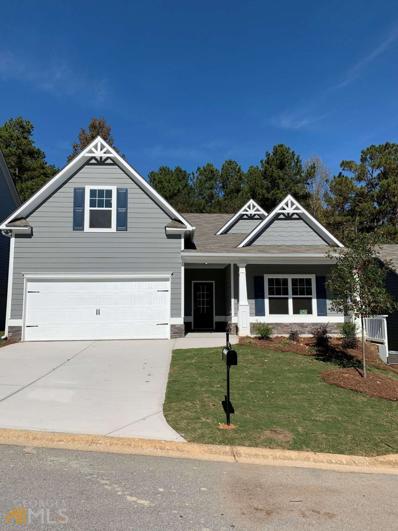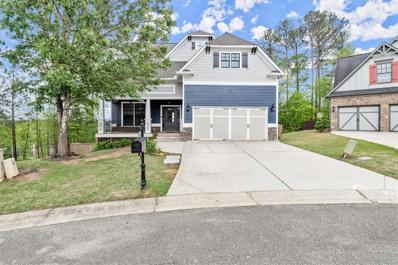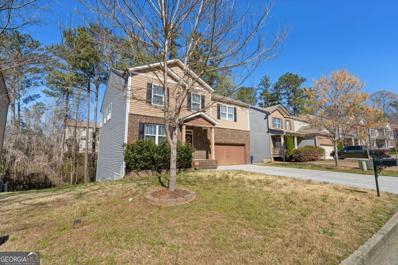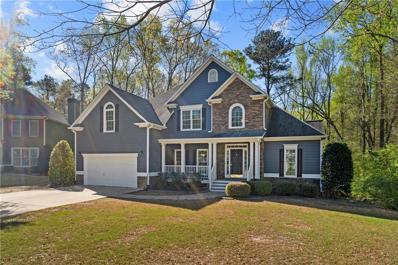Dallas GA Homes for Sale
- Type:
- Single Family
- Sq.Ft.:
- n/a
- Status:
- Active
- Beds:
- 4
- Lot size:
- 0.46 Acres
- Year built:
- 1990
- Baths:
- 2.00
- MLS#:
- 10277700
- Subdivision:
- Cedar Creek
ADDITIONAL INFORMATION
Welcome home to this adorable little home in the heart of Paulding County. This split level home offers 3 bedrooms , 2 full baths on main floor and 1 bedroom in the finished daylight basement . The basement has 2 additional rooms perfect for refinishing or to be used for additional storage.. Freshly painted interior, new lighting with beautiful granite countertops in kitchen and bathroom , LVP and carpet throughout. Large driveway in front of the garage is perfect for plenty of parking and flat backyard is also a plus! Come see this adorable home soon, before it is gone!
$559,900
397 Somersby Drive Dallas, GA 30157
- Type:
- Single Family
- Sq.Ft.:
- 4,444
- Status:
- Active
- Beds:
- 6
- Lot size:
- 0.46 Acres
- Year built:
- 2005
- Baths:
- 5.00
- MLS#:
- 10276775
- Subdivision:
- Somersby Place
ADDITIONAL INFORMATION
Welcome home to this beautiful 2 story home with a fully finished basement. The home is set in a quiet well-established neighborhood with no HOA! Walk into freshly painted walls and hardwood floors lead into open-concept living. Oversized master on main with large ensuite bath boasts dual vanity, tiled floors, separate tub/shower, and a large walk-in closet. The kitchen is updated with beautiful cabinetry, granite countertops, a double oven, tile flooring, and a perfect eat-in kitchen area. Upstairs you will find 4 additional bedrooms all large with an amazing loft space perfect for the family to hang out. The basement is sure to amaze with a bedroom, bathroom, and tons of recreation space with enough storage to convert into additional square footage if needed or wanted. The backyard is sure to amaze any buyer and is the perfect retreat with a stunning stone patio firepit, a level yard, and a privacy fence. A rocking chair front porch or covered rear deck are the best places to enjoy a cup of coffee. Dont miss this beauty as it should not stay on the market long. 3 car garage, 1/2 acre lot, HUGE firepit area, two water heaters ( 2 years), two HVAC systems ( 2 years), new roof ( 3 years), new flooring, new fixtures, freshly painted inside, septic tank serviced, new SS appliances and so much more. GREAT LOCATION and meticulously maintained.
- Type:
- Single Family
- Sq.Ft.:
- 2,711
- Status:
- Active
- Beds:
- 4
- Lot size:
- 0.55 Acres
- Year built:
- 2020
- Baths:
- 3.00
- MLS#:
- 10276690
- Subdivision:
- Pointe North
ADDITIONAL INFORMATION
Better Than New 2020 Build, Full Basement, Owner's Suite on Main Level, Sunroom, Upgrades Galore, North Paulding School District This meticulously maintained 2020 home is truly "Better Than New," boasting a multitude of high-end upgrades and custom features that surpass new builds in grandeur. It is beautifully situated on a lovely half-acre lot in the coveted Pointe North neighborhood. Welcome your guests from the rocking chair front porch into the spacious foyer, which showcases hardwood flooring and crown molding throughout the main level. Flanking the foyer, to one side, is a charming dining room embellished with crown molding and wainscoting, creating an elegant space for meals and gatherings. On the opposite side, a stunning powder room enhances the home's welcoming charm. The heart of the home features a family room with wood floors and a cozy stone fireplace set between windows that frame the stunning view, and it opens to a spacious chef's kitchen boasting granite countertops, a tiled backsplash, and stainless appliances, centered around the expansive island. The breakfast area has French doors that open to an exquisite sun-drenched sunroom, offering scenic views of the fenced backyard and the tranquil woods beyond. It's an idyllic spot for savoring your morning coffee or hosting game day gatherings with loved ones. The main level also includes the beautiful private owner's suite with a tray ceiling, crown molding, and an en suite that offers a spa-like atmosphere, including a soaking tub, a separate oversized tile shower with a bench, double vanities, tile flooring, a linen closet, and a large closet. Additionally, there is a laundry room and a two-car garage with an oversized garage door and long driveway. Ascend the elegant staircase with its wrought iron balusters to discover three large bedrooms, all with spacious walk-in closets and ceiling fans, a fabulous bonus/fifth bedroom perfect for a playroom, media room, or office, and a lovely full bathroom with tile flooring. The lower level hosts a vast full basement with outdoor access, is stubbed for a bath and a second fireplace, and leads to a covered patio, promising additional space for entertainment and relaxation.This MUST-SEE home is conveniently located in the sought-after North Paulding School District, near restaurants, grocery and retail establishments, and parks. This home is a true gem, offering a blend of luxury, comfort, and convenience. Don't miss the opportunity to make this exquisite house your forever home.
- Type:
- Single Family
- Sq.Ft.:
- 2,024
- Status:
- Active
- Beds:
- 4
- Lot size:
- 0.34 Acres
- Year built:
- 2024
- Baths:
- 3.00
- MLS#:
- 7364665
- Subdivision:
- Creekside Landing
ADDITIONAL INFORMATION
Beautiful Fairfax @ Creekside Landing! Nice Wide Foyer with Dining Room to the left that leads to the Kitchen. Kitchen can be accessed via Dining or Foyer. Kitchen has 36 inch Espresso cabinets with Granite Countertop that open to a large Family Rm. Master Bedroom with trey ceiling and 2 walk-in closets. Master Bath w/garden tub & Separate Tile shower, double bowl vanity with Marble countertop. 3 B/Ras, Hall Bath & Laundry Rm. 10 x 10 Covered Patio on slab. Photo's are rendered.
$434,990
158 Balsam Drive Dallas, GA 30157
- Type:
- Single Family
- Sq.Ft.:
- 1,733
- Status:
- Active
- Beds:
- 2
- Lot size:
- 0.13 Acres
- Year built:
- 2024
- Baths:
- 2.00
- MLS#:
- 7363582
- Subdivision:
- Poplar Place
ADDITIONAL INFORMATION
New Construction by Fischer Homes in the beautiful Poplar Place Community. Poplar place is a low-maintenance 55+ Active Adult Community offering ranch-style design plans with optional loft, bed/bath spaces. Enjoy the option to personalize your floor plan! From our inspired designs and thoughtful architecture to our inviting open spaces, well-thought-out kitchens, and natural lighting throughout our step-free plans, we have the model for you! With yard work included, you will have more time to enjoy a carefree active lifestyle. Amenities include a clubhouse with fitness center, flex room, veranda, as well as gated entrance, walking trails, pickleball court and bocce ball. This home is the Wilmington plan, featuring a stunning island kitchen with lots of cabinet space and quartz countertops. Central, open dining room expands to family room, which has walk out access to patio. Primary Suite with attached private bath featuring dual vanity, shower stall, private commode and large walk-in closet. Additional bedroom and hall bath. Private study with double doors off of entry foyer. Conveniently located first floor laundry room. Attached two car garage.
$419,900
121 Rivulet Drive Dallas, GA 30132
- Type:
- Single Family
- Sq.Ft.:
- 2,555
- Status:
- Active
- Beds:
- 5
- Lot size:
- 0.2 Acres
- Year built:
- 2024
- Baths:
- 4.00
- MLS#:
- 10276419
- Subdivision:
- Victoria Heights
ADDITIONAL INFORMATION
The Statesboro plan built by Heatherland Homes features a welcoming large covered porch that leads you to an elegant impressive 2 story foyer leading you to an adjacent formal dining room. Quick Move-In! Enjoy the spacious gourmet kitchen made for a chef which has a large island and stainless steel appliances with quartz countertops and lots of cabinets to host large gatherings. The Kitchen, Breakfast Area,and dining room opens up to an expansive greatroom perfect for entertaining. Enjoy the view to the backyard as you Relax on the Huge covered patio which is ideal for outdoor living. Visiting guest and family can enjoy their private retreat in the appealing first floor spacious bedroom. The oversized Primary Bedroom upstairs has a large walk in closet and luxurious primary bath. The second floor also accommodates additional guests with ample bedrooms and bathrooms. There is more than enough space in the oversized multipurpose 4th bedroom which could be used as an office, exercise room,game room or a media room. The location has it all, enjoy the conveniency to shopping, schools, downtown Dallas and Lake Allatoona. Quick Move-In!
$430,000
11 Caspian Court Dallas, GA 30132
- Type:
- Single Family
- Sq.Ft.:
- 2,047
- Status:
- Active
- Beds:
- 3
- Lot size:
- 0.49 Acres
- Year built:
- 2009
- Baths:
- 2.00
- MLS#:
- 10276392
- Subdivision:
- Ansleigh Farms
ADDITIONAL INFORMATION
Don't miss out on this well maintained 3 bedroom 2 bath ranch with a bonus room upstairs that would be great for a game room or office! The kitchen has granite counter tops with a bar and eat in kitchen and a separate dining room. This home is close to downtown Dallas and has easy access to Acworth and Cartersville.
- Type:
- Single Family
- Sq.Ft.:
- 1,854
- Status:
- Active
- Beds:
- 2
- Lot size:
- 0.14 Acres
- Year built:
- 2024
- Baths:
- 2.00
- MLS#:
- 7363534
- Subdivision:
- Laurel Farms
ADDITIONAL INFORMATION
Fischer Homes is offering the Maple Street Collection of new homes, tucked away in the rolling foothills of North Georgia at Crossvine Estates in Braselton. With easy access to I-85 and GA-53, Crossvine Estates offers an abundance of nearby shopping, dining and recreation options. Minutes away are the Mulberry RiverWalk, Chateau Elan Golf Club, and downtown Braselton. Just a short drive away are the Mall of Georgia and Lake Lanier. Future planned amenities include a swimming pool, community fire pit, walking trails, playgrounds, and pocket parks. This gorgeous new single story Maxwell plan by Fischer Homes offers an island kitchen with pantry, lots of cabinet space and quartz countertops. Kitchen and family rooms expand to light-filled morning room, which has walk out access to the covered patio. Private study with double doors off of entry foyer. Owners suite with attached private bath featuring dual vanity sinks, walk in shower, private commode and large walk-in closet. Additional bedroom and hall bath. First floor laundry. Attached two car garage.
- Type:
- Single Family
- Sq.Ft.:
- 1,501
- Status:
- Active
- Beds:
- 1
- Lot size:
- 0.18 Acres
- Year built:
- 2024
- Baths:
- 2.00
- MLS#:
- 7363556
- Subdivision:
- Laurel Farms
ADDITIONAL INFORMATION
New Edenton plan by Fischer Homes in the beautiful new community of Laurel Farms a low-maintenance, 55+ Active Adult Community. Open concept design with an island kitchen with hardwood floors, stainless steel appliances, upgraded cabinetry, quartz counters, pantry and morning room with walk out access to the covered patio, all open to the spacious family room. The homeowners retreat is just off the family room and has an en suite with vanity, walk-in shower, private commode and large walk-in closet. Private study/flex off of entry foyer room has a hall bath. Attached two car garage.
$489,900
31 Crestbrook Way Dallas, GA 30157
- Type:
- Single Family
- Sq.Ft.:
- 2,444
- Status:
- Active
- Beds:
- 3
- Lot size:
- 0.18 Acres
- Year built:
- 2020
- Baths:
- 2.00
- MLS#:
- 10276223
- Subdivision:
- Oakleigh Pointe
ADDITIONAL INFORMATION
Home is larger than appears! Meticulously maintained, luxurious ranch with finished bonus room upstairs in sought-after Oakleigh Pointe. Upgrades galore: rod iron spindles, sliding glass wall, pendant lights, extended kitchen island, and backsplash, to name a few! Rocking chair front porch welcomes you to the entrance adorned with gleaming hardwoods on main. Entertainers delight with open floor plan. Light & bright throughout. Chefs kitchen features oversized island, stainless steel appliances, quartz countertops and soft close drawers overlooking cozy family room with coffered ceilings and gas log fireplace. Open the sliding glass wall to enjoy a beautiful day in the 4-seasons room, the perfect extension to the main living space. Spacious primary suite on main leads to spa-like ensuite featuring double vanity, rainfall bench shower and walk-in closet. Separate dining room off kitchen. 2 additional bedrooms and full bath on main. Laundry room with additional shelving on main. Upstairs you'll find 2 spacious rooms perfect for a man cave or additional living room and storage. Flat backyard perfect for play. Spacious 2-car garage. Amenities rich community with clubhouse, pool, tennis and playground. You won't want to miss this easy living home waiting for its new owner!
- Type:
- Single Family
- Sq.Ft.:
- 2,345
- Status:
- Active
- Beds:
- 4
- Lot size:
- 0.47 Acres
- Year built:
- 2024
- Baths:
- 3.00
- MLS#:
- 10276199
- Subdivision:
- Ivey Township
ADDITIONAL INFORMATION
Welcome to this stunning brand new energy-efficient home located in a highly desirable neighborhood! This spacious 4 bedroom, 2.5 bath home offers a modern and efficient layout that is perfect for families of all sizes. As you enter, you are greeted by an open concept family room that seamlessly flows into the designer kitchen featuring a large island, perfect for entertaining guests or enjoying family meals. The flex space on the main level can be utilized as an office or additional living room, providing flexibility to suit your lifestyle. Upstairs, you'll find a versatile loft area that can be used as a playroom, media room, or study space. The primary suite is a true retreat with a nice size bedroom, double vanities in the ensuite bathroom, and a luxurious shower with a glass enclosure. The secondary bath also boasts double vanities, providing convenience for the rest of the household. Step outside to relax on the deck overlooking the serene woods, offering a private and peaceful setting. This home is conveniently located near parks, providing ample opportunities for outdoor recreation, and offers easy access to US Hwy 268 and interstate 75 for quick commutes and travel. Inquire about the incentives that come with this beautiful home, making it an even more attractive and worthwhile investment. Don't miss out on the opportunity to make this energy-efficient dream home yours! Contact us today to schedule a viewing and experience all that this property has to offer. ASK About the Available Buyer Incentives.
$435,990
338 Persian Ivy Way Dallas, GA 30132
- Type:
- Single Family
- Sq.Ft.:
- 2,345
- Status:
- Active
- Beds:
- 4
- Lot size:
- 0.22 Acres
- Year built:
- 2024
- Baths:
- 3.00
- MLS#:
- 10276192
- Subdivision:
- Ivey Township
ADDITIONAL INFORMATION
Welcome to this stunning brand new energy-efficient home located in a highly desirable neighborhood! This spacious 4 bedroom, 2.5 bath home offers a modern and efficient layout that is perfect for families of all sizes. As you enter, you are greeted by an open concept family room that seamlessly flows into the designer kitchen featuring a large island, perfect for entertaining guests or enjoying family meals. The flex space on the main level can be utilized as an office or additional living room, providing flexibility to suit your lifestyle. Upstairs, you'll find a versatile loft area that can be used as a playroom, media room, or study space. The primary suite is a true retreat with a nice size bedroom, double vanities in the ensuite bathroom, and a luxurious shower with a glass enclosure. The secondary bath also boasts double vanities, providing convenience for the rest of the household. Step outside to relax on the deck overlooking the serene woods, offering a private and peaceful setting. This home is conveniently located near parks, providing ample opportunities for outdoor recreation, and offers easy access to US Hwy 268 and interstate 75 for quick commutes and travel. Inquire about the incentives that come with this beautiful home, making it an even more attractive and worthwhile investment. Don't miss out on the opportunity to make this energy-efficient dream home yours! Contact us today to schedule a viewing and experience all that this property has to offer. ASK about Buyer Incentives.
- Type:
- Single Family
- Sq.Ft.:
- n/a
- Status:
- Active
- Beds:
- 4
- Lot size:
- 0.27 Acres
- Year built:
- 2024
- Baths:
- 3.00
- MLS#:
- 10275987
- Subdivision:
- Creekside Landing
ADDITIONAL INFORMATION
Beautiful Graham UNDER CONSTRUCTION ESTIMATED COMPLETON DATE 8/2024 @ Creekside Landing! Large Inviting front porch with enough room for a swing and double rocking chairs. Grand 2 story entrance with LR & DR, Kitchen w/island, Ivory Cabinets, Dallas White Granite Kitchen countertops, can lights in kitchen ceiling that open to a large Family Rm. Master Bedroom with trey ceiling and double doors leading into Master Bath w/garden tub, & Separate 42" Tile shower, double bowl vanity with Marble countertop, & Large Walk-in-Closet. 3 B/Ras, Hall Bath & Laundry Rm. 10 x 10 slab. Photo's are rendered.
- Type:
- Single Family
- Sq.Ft.:
- n/a
- Status:
- Active
- Beds:
- 4
- Lot size:
- 0.34 Acres
- Year built:
- 2024
- Baths:
- 3.00
- MLS#:
- 10275982
- Subdivision:
- Creekside Landing
ADDITIONAL INFORMATION
Beautiful Fairfax - Under Construction @ Creekside Landing! Large Inviting front porch with enough room for a swing and double rocking chairs. Nice Wide Foyer with Dining Room to the left that leads to the Kitchen. Kitchen can be accessed via Dining or Foyer. Kitchen has 36 inch Espresso cabinets with Granite Countertop that open to a large Family Rm. Master Bedroom with trey ceiling and 2 walk in closets. Master Bath w/garden tub & Separate Tile shower, double bowl vanity with Marble countertop. 3 B/Ras, Hall Bath & Laundry Rm. 10 x 10 Covered Patio on slab. Photo's are rendered.
- Type:
- Single Family
- Sq.Ft.:
- n/a
- Status:
- Active
- Beds:
- 4
- Lot size:
- 0.27 Acres
- Year built:
- 2024
- Baths:
- 3.00
- MLS#:
- 10275967
- Subdivision:
- Creekside Landing
ADDITIONAL INFORMATION
Beautiful Graham UNDER CONSTRUCTION ESTIMATED COMPLETON DATE 8/2024 @ Creekside Landing! Large Inviting front porch with enough room for a swing and double rocking chairs. Grand 2 story entrance with LR & DR, Kitchen w/island, Ivory Cabinets, Dallas White Granite Kitchen countertops, can lights in kitchen ceiling that open to a large Family Rm. Master Bedroom with trey ceiling and double doors leading into Master Bath w/garden tub, & Separate 42" Tile shower, double bowl vanity with Marble countertop, & Large Walk-in-Closet. 3 B/Ras, Hall Bath & Laundry Rm. 10 x 10 slab. Photo's are rendered.
- Type:
- Single Family
- Sq.Ft.:
- n/a
- Status:
- Active
- Beds:
- 5
- Lot size:
- 0.27 Acres
- Year built:
- 2024
- Baths:
- 3.00
- MLS#:
- 10276007
- Subdivision:
- Creekside Landing
ADDITIONAL INFORMATION
Woodbridge Plan on a Basement with a large inviting porch. Guest on the main next to a full bathroom. Completion date 06/25/2024! Grand 2 story entrance with LR & DR, Kitchen w/Granite cabinet sink in Island that can hold 2 bar stools, 36 inch Cabinets, Granite Cabinet countertop; kitchen opens to a large Family RM. Master Bedroom with trey ceiling and sitting room, double doors leading into Master Bath, separate tub and shower; double vanities w/ marble countertop, & Large Walk-in-Closet. Hall Bath has a raised vanity and linen closet, 2nd floor Laundry RM, and 10 x 10 slab.
- Type:
- Single Family
- Sq.Ft.:
- n/a
- Status:
- Active
- Beds:
- 4
- Lot size:
- 0.34 Acres
- Year built:
- 2024
- Baths:
- 3.00
- MLS#:
- 10275996
- Subdivision:
- Creekside Landing
ADDITIONAL INFORMATION
Beautiful Fairfax - Under Construction @ Creekside Landing! Large Inviting front porch with enough room for a swing and double rocking chairs. Nice Wide Foyer with Dining Room to the left that leads to the Kitchen. Kitchen can be accessed via Dining or Foyer. Kitchen has 36 inch Espresso cabinets with Granite Countertop that open to a large Family Rm. Master Bedroom with trey ceiling and 2 walk in closets. Master Bath w/garden tub & Separate FG shower, double bowl vanity with Marble countertop. 3 B/Ras, Hall Bath & Laundry Rm. 10 x 10 Covered Patio on slab. Photo's are rendered.
- Type:
- Single Family
- Sq.Ft.:
- n/a
- Status:
- Active
- Beds:
- 5
- Lot size:
- 0.27 Acres
- Year built:
- 2024
- Baths:
- 3.00
- MLS#:
- 10275957
- Subdivision:
- Creekside Landing
ADDITIONAL INFORMATION
Woodbridge Plan with a large inviting porch. Guest on the main next to a full bathroom. Completion date June 2024! Grand 2 story entrance with LR & DR, Kitchen w/Granite cabinet sink in Island that can hold 2 bar stools, 36 inch Cabinets, Granite Cabinet countertop; kitchen opens to a large Family RM. Master Bedroom with trey ceiling and sitting room, double doors leading into Master Bath, Tile separate tub and shower; double vanities w/ marble countertop, & Large Walk-in-Closet. Hall Bath has a raised vanity and linen closet, 2nd floor Laundry RM, and 10 x 10 slab.
- Type:
- Single Family
- Sq.Ft.:
- n/a
- Status:
- Active
- Beds:
- 4
- Lot size:
- 0.34 Acres
- Year built:
- 2024
- Baths:
- 3.00
- MLS#:
- 10275934
- Subdivision:
- Creekside Landing
ADDITIONAL INFORMATION
Beautiful Fairfax - Move In Ready @ Creekside Landing! Large Inviting front porch with enough room for a swing and double rocking chairs. Nice Wide Foyer with Dining Room to the left that leads to the Kitchen. Kitchen can be accessed via Dining or Foyer. Kitchen has 36 inch Espresso cabinets with Granite Countertop that open to a large Family Rm. Master Bedroom with trey ceiling and 2 walk in closets. Master Bath w/garden tub & Separate Tile shower, double bowl vanity with Marble countertop. 3 B/Ras, Hall Bath & Laundry Rm. 10 x 10 Covered Patio on slab. Photo's are rendered.
- Type:
- Single Family
- Sq.Ft.:
- n/a
- Status:
- Active
- Beds:
- 4
- Lot size:
- 0.34 Acres
- Year built:
- 2024
- Baths:
- 3.00
- MLS#:
- 10275928
- Subdivision:
- Creekside Landing
ADDITIONAL INFORMATION
CREEKSIDE LANDING TURNBRIDGE BSMT***UNDER CONSTRUCTION ESTIMATED TO BE COMPLETED BY JUNE 2024. Our Charming Turnbridge plan has a nice inviting porch. This beautiful home offers a 4bd/2.5bth with the half bath on the main floor. Upon entrance to the left is a separate dining room that leads to the open family room and Kitchen. Large Walk-In Pantry. The Kitchen has Painted Cabinets, Granite counter top & Island that will hold 2 push in counter height stools and Luxury Vinyl Plank (LVP) flooring. LVP Flooring is throughout the main floor of this home. OVERSIZED MASTER with trey ceiling that leads into the master bath that has garden tub, tile separate shower, double vanity, & LARGE walk in closet. Photo's are Rendered.
- Type:
- Single Family
- Sq.Ft.:
- n/a
- Status:
- Active
- Beds:
- 4
- Lot size:
- 0.27 Acres
- Year built:
- 2024
- Baths:
- 3.00
- MLS#:
- 10275915
- Subdivision:
- Creekside Landing
ADDITIONAL INFORMATION
Beautiful Graham BSMT UNDER CONSTRUCTION ESTIMATED COMPLETON DATE 7/2024 @ Creekside Landing! Large Inviting front porch with enough room for a swing and double rocking chairs. Grand 2 story entrance with LR & DR, Kitchen w/island, Ivory Cabinets, Dallas White Granite Kitchen countertops, can lights in kitchen ceiling that open to a large Family Rm. Master Bedroom with trey ceiling and double doors leading into Master Bath w/garden tub, & Separate 42" Tile shower, double bowl vanity with Marble countertop, & Large Walk-in-Closet. 3 B/Ras, Hall Bath & Laundry Rm. 10 x 10 Deck. Photo's are Rendered.
- Type:
- Single Family
- Sq.Ft.:
- n/a
- Status:
- Active
- Beds:
- 4
- Lot size:
- 0.27 Acres
- Year built:
- 2024
- Baths:
- 3.00
- MLS#:
- 10275903
- Subdivision:
- Creekside Landing
ADDITIONAL INFORMATION
Beautiful Graham UNDER CONSTRUCTION ESTIMATED COMPLETON DATE 8/2024 @ Creekside Landing! Large Inviting front porch with enough room for a swing and double rocking chairs. Grand 2 story entrance with LR & DR, Kitchen w/island, Ivory Cabinets, Dallas White Granite Kitchen countertops, can lights in kitchen ceiling that open to a large Family Rm. Master Bedroom with trey ceiling and double doors leading into Master Bath w/garden tub, & Separate 42" Tile shower, double bowl vanity with Marble countertop, & Large Walk-in-Closet. 3 B/Ras, Hall Bath & Laundry Rm. 10 x 10 slab. Photo's are rendered.
$385,000
215 Serendipity Way Dallas, GA 30157
- Type:
- Single Family
- Sq.Ft.:
- 2,346
- Status:
- Active
- Beds:
- 4
- Lot size:
- 0.2 Acres
- Year built:
- 2007
- Baths:
- 3.00
- MLS#:
- 7364235
- Subdivision:
- Mirage at Vista Lake
ADDITIONAL INFORMATION
Coming Soon, beautiful home on a cul-de-sac with fenced back yard two decks and rocking chair front porch. Interior has trim upgrades galore. Two story foyer opens to sitting room separate dining room, kitchen is open to the living room with two story bay window open to the second story hallway which houses the Master Suite and two additional bedrooms. mMain floor has guest/in-law suite and full bathroom. Basement is full walk out and stubbed out for a bath and kitchen.
- Type:
- Single Family
- Sq.Ft.:
- n/a
- Status:
- Active
- Beds:
- 7
- Lot size:
- 0.21 Acres
- Year built:
- 2016
- Baths:
- 4.00
- MLS#:
- 10277156
- Subdivision:
- Heritage Club
ADDITIONAL INFORMATION
Look no further! This spacious 5BD/3BA has room for the whole family. Complemented with a partially finished basement with 2BD/1BA and its own entrance; perfect for an in-law or teen-suite. The perfect home for entertaining with your private deck off the kitchen and a large loft area upstairs. The home features a renovated kitchen with open floor plan, large island, stainless steel appliances, walk-in pantry, granite countertops and gorgeous backsplash. The family room features a cozy fireplace. Main floor has a bedroom and full bathroom. Spacious Master suite features: sitting area, two walk-in closets, separate tub/shower & double vanities. Enjoy the neighborhood amenities: swim/tennis & playground. Close to everything! - Silver Comet trail, Paulding Hospital, Downtown Dallas, Parks, Shopping, Grocery and plenty of restaurants to choose from. Don't miss the opportunity to make this dream home yours today! A MUST SEE!
- Type:
- Single Family
- Sq.Ft.:
- 2,669
- Status:
- Active
- Beds:
- 5
- Lot size:
- 0.29 Acres
- Year built:
- 2006
- Baths:
- 3.00
- MLS#:
- 7363501
- Subdivision:
- Brightwater
ADDITIONAL INFORMATION
If you are looking for a quiet, welcoming neighborhood - you have found it! This cul-de-sac home is tucked away on everyone's favorite street with tons of privacy surrounded by woods owned by the HOA - yet still a super close to walk to the 7 acre community lake! You will find people fishing and kayaking on the lake during the warm weather so you will love the kayak storage in the garage! The layout of this home is perfect for your privacy, as well, with the primary on the main and a guest bedroom or office on the opposite side of the house! The remaining bedrooms are upstairs on the second floor – also on the opposite side of the house from the primary suite! Custom lighting can be found through the house with under cabinet lighting in the kitchen and sensor lights in the laundry room on the main floor and full bathroom upstairs! There is tons of space and storage in this home already, but do not miss the stubbed unfinished basement and workshop with a boat door! Come check out this home and what it has to offer – it is just calling for your personal touch! If you aren’t sold yet – the location of this home is minutes (approx. 3) from the Charles Hardy Costco and so close to so many restaurants and shopping spots like The Avenues you will have a blast trying out new restaurants for years to come if you can find a reason to leave your amazing new home!

The data relating to real estate for sale on this web site comes in part from the Broker Reciprocity Program of Georgia MLS. Real estate listings held by brokerage firms other than this broker are marked with the Broker Reciprocity logo and detailed information about them includes the name of the listing brokers. The broker providing this data believes it to be correct but advises interested parties to confirm them before relying on them in a purchase decision. Copyright 2024 Georgia MLS. All rights reserved.
Price and Tax History when not sourced from FMLS are provided by public records. Mortgage Rates provided by Greenlight Mortgage. School information provided by GreatSchools.org. Drive Times provided by INRIX. Walk Scores provided by Walk Score®. Area Statistics provided by Sperling’s Best Places.
For technical issues regarding this website and/or listing search engine, please contact Xome Tech Support at 844-400-9663 or email us at xomeconcierge@xome.com.
License # 367751 Xome Inc. License # 65656
AndreaD.Conner@xome.com 844-400-XOME (9663)
750 Highway 121 Bypass, Ste 100, Lewisville, TX 75067
Information is deemed reliable but is not guaranteed.
Dallas Real Estate
The median home value in Dallas, GA is $369,900. This is higher than the county median home value of $173,800. The national median home value is $219,700. The average price of homes sold in Dallas, GA is $369,900. Approximately 39.88% of Dallas homes are owned, compared to 51.62% rented, while 8.5% are vacant. Dallas real estate listings include condos, townhomes, and single family homes for sale. Commercial properties are also available. If you see a property you’re interested in, contact a Dallas real estate agent to arrange a tour today!
Dallas, Georgia has a population of 12,760. Dallas is less family-centric than the surrounding county with 26.4% of the households containing married families with children. The county average for households married with children is 39.34%.
The median household income in Dallas, Georgia is $48,920. The median household income for the surrounding county is $63,669 compared to the national median of $57,652. The median age of people living in Dallas is 31.7 years.
Dallas Weather
The average high temperature in July is 89.5 degrees, with an average low temperature in January of 29.6 degrees. The average rainfall is approximately 51.2 inches per year, with 2.6 inches of snow per year.
