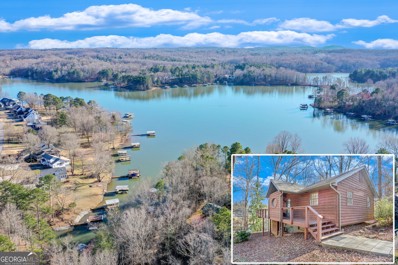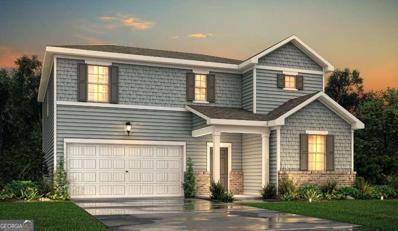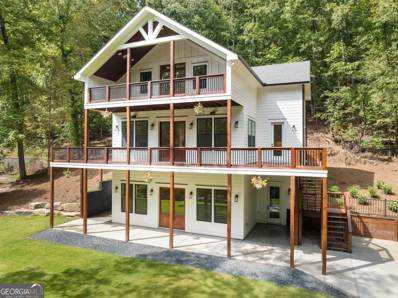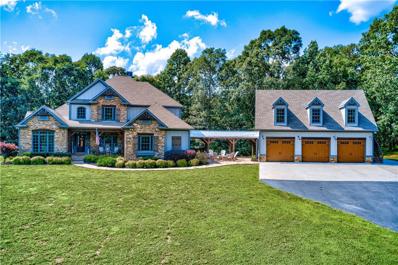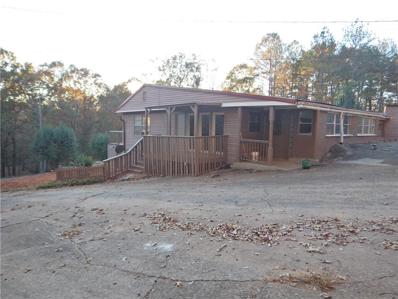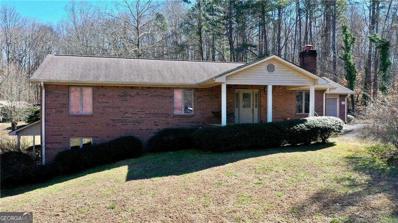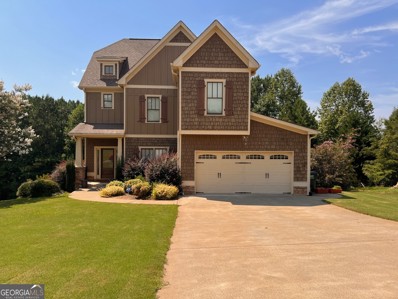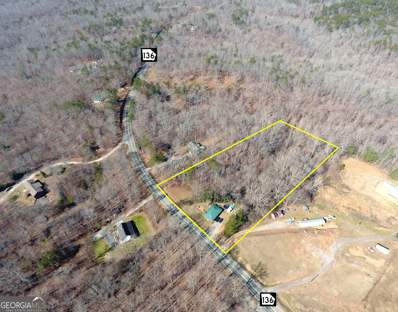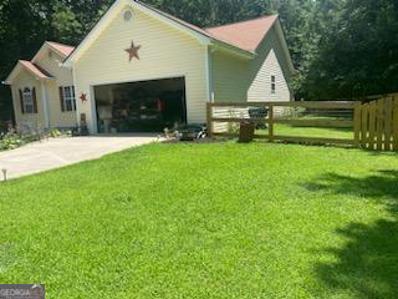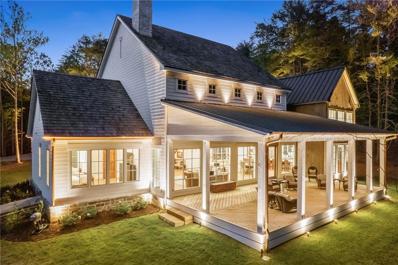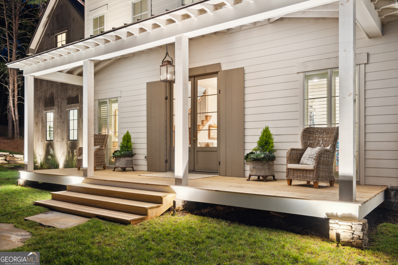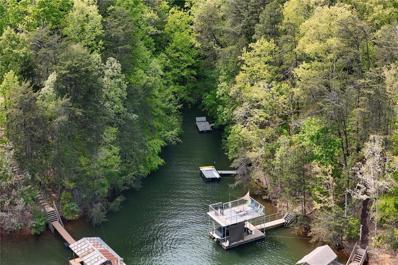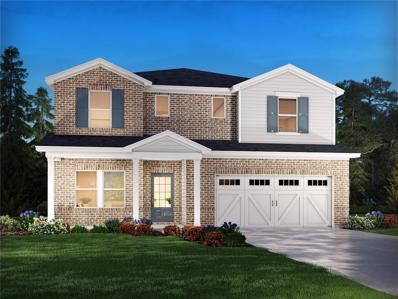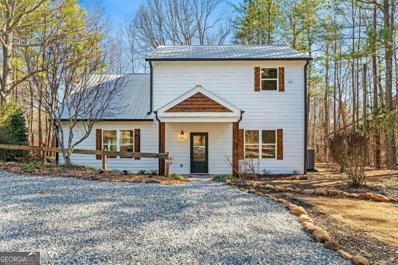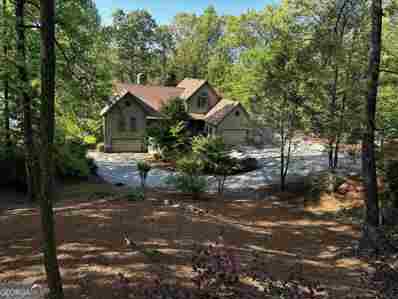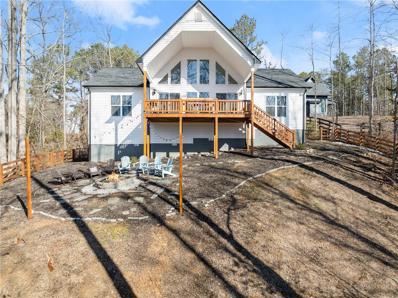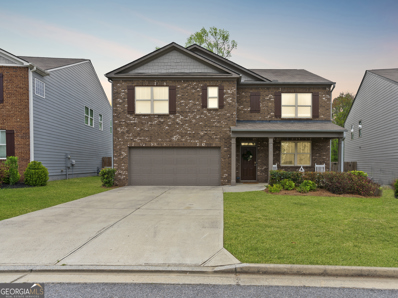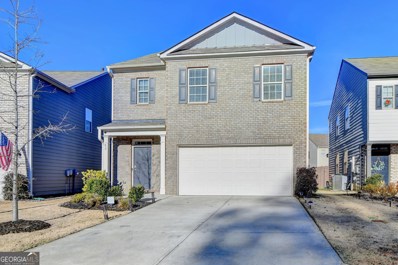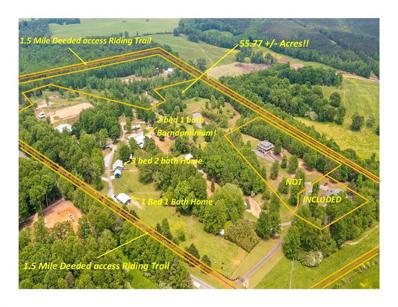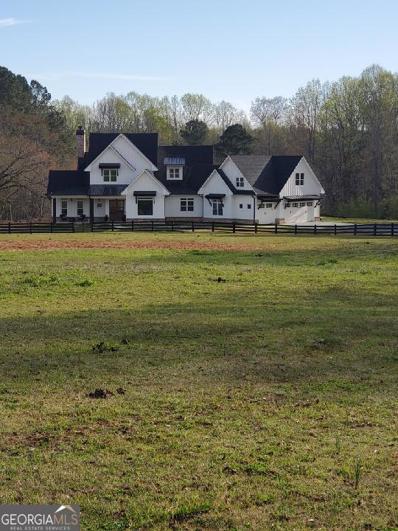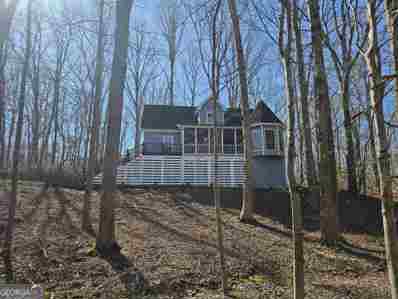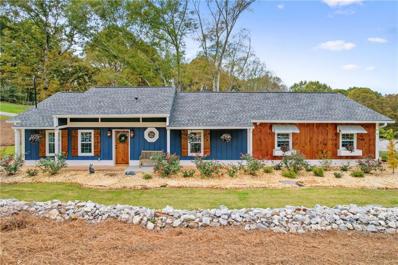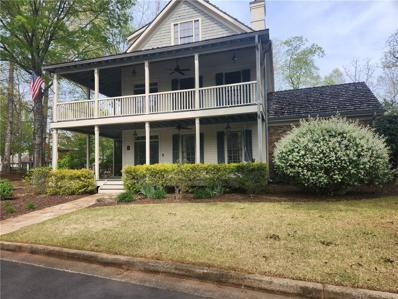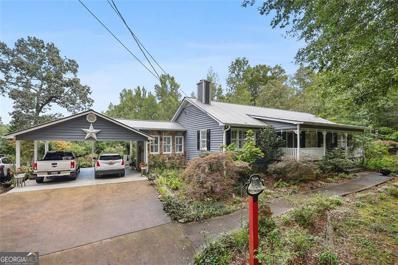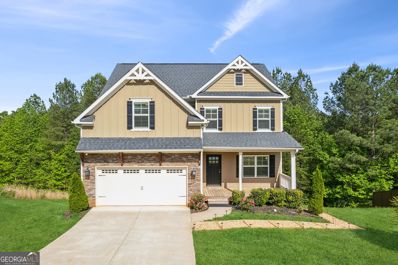Dawsonville GA Homes for Sale
- Type:
- Single Family
- Sq.Ft.:
- 1,920
- Status:
- Active
- Beds:
- 3
- Lot size:
- 0.29 Acres
- Year built:
- 1982
- Baths:
- 2.00
- MLS#:
- 10256185
- Subdivision:
- Lake Lanier- Private Dock
ADDITIONAL INFORMATION
Is Lake Lanier sun and fun calling you? This warm, inviting and peaceful Lake Lanier cottage is tucked away on the GA400 north side of Lake Lanier in a quiet cove. Conveniently located just 5 minutes to Dawsonville shopping and restaurants! This ideal well-priced lake get-a-way is perfect for full time or second home living. Enjoy relaxing lake views and an easy gentle walk to your own private single slip party dock with boat lift... ready for summer. The dock is in the outer most position of the cove in deep water with a 40' ramp and can easily be moved with water level drops. Enjoy a quiet cove, plus exquisite unobstructed views of the lake from your dock's party deck, while sunning, swimming and kayaking. This well- maintained home is move-in ready, or add your own design touches! The open concept plan has a vaulted family room with a brick wood burning fireplace. The adjacent dining area with an updated kitchen with stainless appliances and granite countertops make relaxed lake entertaining easy. You'll enjoy two bedrooms and a full bathroom on the main level. The newly replaced main level deck is spacious enough for both dining and entertaining guests. The finished terrace level has a new full bath, laundry and an open bunk room with living area. The lower terrace patio provides shade and is perfect for your firepit and fall football weekends. The owner has completed many upgrades including new floors, kitchen range and dishwasher, and counter tops, bathrooms, deck, dock boards and Styrofoam, some lighting and more.
- Type:
- Single Family
- Sq.Ft.:
- 2,802
- Status:
- Active
- Beds:
- 5
- Lot size:
- 0.01 Acres
- Year built:
- 2024
- Baths:
- 3.00
- MLS#:
- 10255273
- Subdivision:
- Dawson Grove
ADDITIONAL INFORMATION
Welcome to Dawson Grove Century Communities stunning new community in Dawsonville conveniently located within walking distance Blacks Mill Elementary School. Dawson Grove feature large pool and cabana plus sidewalks and streetlights. Incredible Jordan floorplan with modern open concept featuring large kitchen island overlooking great room with floor to ceiling fireplace. Our kitchen includes painted white cabinets, granite countertops, and full tile backsplash. The main level, all bathrooms, and laundry include luxury vinyl plank flooring sure to wow. Large primary suite includes walk in closet and private bathroom with large walk-in shower and linen closet. Oversized laundry room on the second floor with convenient access to bedrooms. Guest rooms on the main floor with full bathroom & the second floor has another 3 bedrooms plus the primary suite and loft. Home is currently under construction, Jordan plan onsite to view.
$1,299,800
471 Sams Road Dawsonville, GA 30534
- Type:
- Single Family
- Sq.Ft.:
- n/a
- Status:
- Active
- Beds:
- 4
- Lot size:
- 0.54 Acres
- Year built:
- 2023
- Baths:
- 6.00
- MLS#:
- 10255038
- Subdivision:
- Lake Lanier
ADDITIONAL INFORMATION
You won't believe this BRAND NEW CONSTRUCTION with ALWAYS deep water and a SUPER easy walk to the dock. As you drive down Sams Road and come upon this gorgeous lake home that is partially contemporary, yet has the feel of the lake, you will be absolutely amazed. This is a home you will be so proud of when your friends and family come to visit! Party at your house! Or...you can enjoy a relaxing, laid back time with just the ones you love. This is a home that you will enjoy all 4 seasons. Cozy up to the fireplace and outdoor firepit during the chilly months and spend the rest of the time on the lake skiiing, wake boarding, surfing or just floating around the NEWLY updated dock that needs absolutely no maintenance. Guys, you have to come and look at this MOST amazing home where the builder has so many upgrades and the construction will last a lifetime. With 3 bedrooms (per septic permit) and 4 full baths + two 1/2 baths there are other rooms that can also be used as additional sleeping areas. Need a workspace? You'll find an additional office, bedroom, and flex room for your needs. Immerse yourself in music or entertainment as the home has speakers on the decks, kitchen, and lower level. The property is pre-wired for cameras and offers plumbing for a bar on the lower level too! Did we mention there are 2 laundry rooms?! This home was built with 2 x 6 construction, custom mahagony doors, 12-foot ceilings on the lower level, and the main floor has 10-foot ceilings. The upper floor continues the sense of openness with 9 and 10-foot ceilings. Just wait until you see the kitchen...WOW is all we can say. You've got to see it to believe it! It is a chef's dream featuring GE Caf appliances, including a 48-inch dual fuel range and microwave. The refrigerator includes a GE Caf beverage center, perfectly complementing the gorgeous custom cabinets and quartz countertops. The custom pantry and mudroom provide convenience and style. As you head outside, indulge in the outdoor shower and enjoy the dusk-to-dawn path lights and rear super oversized firepit. This home is designed for efficiency with three HVAC units and the dock has wired solar panels that can power the boat lift and lighting. A solar generator ensures uninterrupted comfort. With 3 levels, there is a place for everyone. Cooking, entertaining, relaxing, playing games, sleeping, watching the football games in the fall...this one has it ALL-whether you seek a family haven, a second home, or an investment property with potential income! This lovely home has a seasonal lake view. We have virtually staged several of the rooms to give you an idea of what can be yours. Only 5 minutes from 400, you will feel like you are a million miles away, yet close to anything your heart desires. Please don't miss the virtual tour. Please know that Sams Road is partially on Corps property. Most of the docks are across Sams Rd from the houses.
$1,499,000
756 John D Reeves Road Dawsonville, GA 30534
- Type:
- Single Family
- Sq.Ft.:
- 8,071
- Status:
- Active
- Beds:
- 7
- Lot size:
- 5 Acres
- Year built:
- 2006
- Baths:
- 7.00
- MLS#:
- 7338739
- Subdivision:
- N/A
ADDITIONAL INFORMATION
Picture yourself arriving at this stunning 5-acre estate, surrounded by nature's grandeur and the promise of something extraordinary. As you drive along the secluded driveway, the anticipation mounts, hinting at the beauty that lies beyond the black-fenced entryway. Upon entering, sunlight floods the space, highlighting the rustic charm of the exposed wood beams and welcoming you with open arms. The heart of the home beats within the majestic two-story living room, where a double-sided stone fireplace sets the stage for cozy gatherings. Prepare to be enchanted by the kitchen, a chef's dream adorned with luxurious KraftMaid cabinets, leathered granite countertops and anchored by a custom island with a live-edge black walnut countertop. A former garage has been transformed into a multifunctional space, serving as a laundry room, mudroom, or even a schoolroom, complete with built-in desks and organizational lockers. The main floor master suite is a sanctuary of relaxation, offering a spa-like bathroom with heated floors, an indulgent air bathtub and an oversized walk-in shower with dual shower heads. Upstairs, you'll find two full bathrooms and three inviting bedrooms, each with its own charm and character. Venture downstairs to discover a world of possibilities in the fully finished basement, where a full kitchen, cozy guest bedroom, media room, and workout area all await your enjoyment. As you walk outside, you'll find an oversized 3 car garage, containing an abundance of space for your motorized toys. Above the garage, you'll find an inviting apartment with two bedrooms, two full bathrooms, loft area and a full kitchen—a perfect space for an in-law suite, teen suite or a rental unit. Outside, the back porch beckons for al fresco entertaining, while the front courtyard invites you to gather around the built-in fire pit. Every detail, from the charming black fence entry to the cobblestone walkway, exudes charm and sophistication. This is more than just a house—it's a haven waiting to be explored and cherished. Book your appointment today to experience this remarkable estate in person.
- Type:
- Single Family
- Sq.Ft.:
- 4,290
- Status:
- Active
- Beds:
- 6
- Lot size:
- 1.29 Acres
- Year built:
- 1985
- Baths:
- 5.00
- MLS#:
- 7338724
- Subdivision:
- Pinewood
ADDITIONAL INFORMATION
Location, Location, Location!!! Access to GA-400, GA-9 & HWY 53 in few minutes; About 2 miles from North GA Premium Outlet Mall ; This area is Blooming with Brand New Subdivisions ; New Shopping Centers; Car Dealers; Professional Services; Entertainments; Shoppings. It's full of Potentials. New Carpet; New Waterproof Laminated floor in Out Building. A New 1500 gallons septic, New Central HVAC, New Ditch Drain were Just Competed. Hugh Workshop. A Separet Driveway Access to The Back of the Workshop. There is 4 Beds 3 Bath in Main Dwelling; 2 Beds and 2 Baths in Outside Building with Separate Electric Meter and HVAC System but Share Well Water.
$1,000,000
1996 Highway 400 N Dawsonville, GA 30534
- Type:
- Single Family
- Sq.Ft.:
- 1,680
- Status:
- Active
- Beds:
- 3
- Lot size:
- 7.04 Acres
- Year built:
- 1987
- Baths:
- 3.00
- MLS#:
- 10253679
- Subdivision:
- None
ADDITIONAL INFORMATION
Welcome to this first ever on the markey property located in Dawson County, Georgia! This solid built brick ranch house offers the perfect blend of comfort, convenience, and potential. Here are the highlights: Property Features: Location: Conveniently situated on Ga 400, providing easy access to major highways and nearby amenities, just 3 miles north of the Premium Outlet Mall. Acreage: Sprawling across 7 acres of useable land, offering ample space for various activities and future developments. Brick Ranch House: A timeless design featuring 3 bedrooms, 2 full bathrooms, with the master conveniently located on the main level for added privacy and accessibility. The hallway has handicapped railing for stability. Kitchen: The heart of the home boasts real wood cabinetry, providing both functionality and classic appeal. The spacious layout is perfect for family gatherings and culinary adventures. Basement: A full basement equipped with a bathroom, offering endless possibilities for customization and additional living space. Outdoor Amenities: Enjoy the serene surroundings with room in both the front and back yards for outdoor fun and relaxation. Relax on the front porch or entertain guests on the back porch, overlooking the picturesque landscape. Garage: A 2-car garage at kitchen level ensures convenience and ease of access. Potential for Pool: Ample space available for the addition of a pool, perfect for creating your own private oasis. Creek: The property features a tranquil creek, adding to the natural beauty and charm of the landscape. Commercial Potential: With potential for commercial use, this property presents opportunities for various ventures such as a personal care home, private school, place of worship, medical office, food bank, or daycare. Inquire with the realtor for Dawson County's allowable property uses. Don't miss out on the chance to make this property your own! Contact your realtor today to schedule a viewing and explore the endless possibilities awaiting you in Dawson County.
- Type:
- Single Family
- Sq.Ft.:
- 2,512
- Status:
- Active
- Beds:
- 3
- Lot size:
- 0.59 Acres
- Year built:
- 2006
- Baths:
- 4.00
- MLS#:
- 10252733
- Subdivision:
- Castleberry Ridge
ADDITIONAL INFORMATION
Beautiful 3/3 and half bath home in the North Georgia Mountains. Convieniently located between Dawsonville and Dahlonega. Large master overlooking fenced in back yard. Large living/family room with rock fireplace. Spacious kitchen with island. Home features beautiful hardwood floors, tile and carpet. Full unfinished basement on .59 acre in Castleberry Ridge with tennis / swimming. Lots of room and Mountain Views.
- Type:
- Single Family
- Sq.Ft.:
- 1,100
- Status:
- Active
- Beds:
- 2
- Lot size:
- 4.04 Acres
- Year built:
- 1956
- Baths:
- 1.00
- MLS#:
- 20171031
- Subdivision:
- None
ADDITIONAL INFORMATION
The subject property is located in the fastest growing county in the State of Georgia at 3191 Highway 136 in Dawsonville, Ga. The property is +/- 4 acres and features an 1,100 SF home that currently has a month to month tenant in place. It is serviced by Etowah Water and Sewer and has public water ran to the property. It is currently zoned Residential Agriculture (RA) in Dawson County. The property is located only 4 minutes from GA 400, less than 10 minutes from the North Georgia Premium Outlets, less than 30 minutes from downtown Gainesville and downtown Cumming, and only an hour from Atlanta. This property offers a perfect opportunity both for an owner user or investor searching for single family rentals properties. Reach out today!
- Type:
- Single Family
- Sq.Ft.:
- 1,258
- Status:
- Active
- Beds:
- 3
- Lot size:
- 0.25 Acres
- Year built:
- 1999
- Baths:
- 2.00
- MLS#:
- 10248766
- Subdivision:
- Spring Ridge
ADDITIONAL INFORMATION
LOCATION, LOCATION, LOCATION! Home is within 1-1/2 miles to Ga. 400 and the Dawsonville Outlet Mall
$2,999,000
180 Lake Forest Way Dawsonville, GA 30534
- Type:
- Single Family
- Sq.Ft.:
- n/a
- Status:
- Active
- Beds:
- 4
- Lot size:
- 3.45 Acres
- Year built:
- 2022
- Baths:
- 4.00
- MLS#:
- 7335073
- Subdivision:
- Lake Forest
ADDITIONAL INFORMATION
BEST VIEWS ON LAKE LANIER! Home site right on water! 3.5 ACRE LAKE FRONT, CUSTOM, NEW CONSTRUCTION, RESALE HOME ON LAKE LANIER! Welcome to your private, luxury estate located in the gated Lake Forest Community! Located on a LEVEL, PENINSULA surrounded by 3 SIDES OF WATER (900 ft of water frontage)! Enjoy tranquil sunrises and sunsets on the most peaceful waters of Lake Lanier! Deeded DEAP WATER, DOCK SLIP INCLUDED in the new, top of the line, custom-built, WAHOO DOCK. The dock is located on the property within a stone throw of the home and includes two party tops with electric, water, and surveillance access. Let's talk about the house! Designed by a seasoned, designer/homeowner, inspired to build a Lowcountry, Greek Revival Farmhouse, this home exudes the homeowner's commitment to the principles of authenticity, ingenuity, and scrupulous attention to detail. This new construction home brings heritage and history to life with exterior and interior features such as: year round LAKE VIEWS, copper gas lanterns, copper gutters, hand nailed cedar shake and metal roofs, rough sawn lumber and hardy board siding, White Oak hand scraped/hand pegged hardwood floors, hand painted queen cut brick interior walls and chimney, brass fixtures, Italian plaster range hood, a cast stone Francois fireplace, Pella windows, hand carved railings with antique post, marble and quartzite surfaces, designer selected and one of a kind light fixtures, doors with hand carved transoms...and so much more. This home is an entertainer's dream with an expansive, open floor plan, a chef's kitchen and butler's pantry featuring: 18' ceiling heights, 10' hand carved stained island, quartzite surfaces, custom built inset cabinets, and Wolf, Subzero, Bosch, and Sharp Appliances. Retreat to the primary quarters where you'll enjoy year-round views of Lake Lanier, cathedral ceilings, marble top vanities, handmade Italian bathroom tiling, and a huge master closet space. The secondary bedrooms and baths are equally as charming with cathedral ceiling and high-end bathroom fixtures. A large fourth bedroom/bunk room/flex space and full bath are currently partially finished but not completed on the second floor. This addition is included in the list price upon request from future buyer. Enjoy the sounds of waves hitting the beach just a gradual walk from the beautiful covered, outdoor living space/porch. A natural spring runs through the over 3 acres of property as well as a lake fed irrigation system. Professional outdoor lighting and landscaping, fescue sod, and a stone aggregate driveway are just a few additional finishing touches this home boasts. The septic tank, water, gas, and electrical systems were strategically placed underground for a future private pool and guest home. The neighborhood has county water, underground power, internet access, and surveillance. This quiet, quaint community is located just minutes from GA 400, shopping, restaurants, award winning golf courses, wineries, great schools, nationally accredited hospitals, and approximately 1 hour to the Atlanta airport. Easy access to all of Lake Lanier's marinas, restaurants, and parks! Showings by appointment only please! Neighborhood is gated and requires a code for entry. Please request an appointment for a private tour. Don't miss out on this opportunity to be a part of this unique development!
$2,999,000
180 Lake Forest Dawsonville, GA 30534
- Type:
- Single Family
- Sq.Ft.:
- n/a
- Status:
- Active
- Beds:
- 4
- Lot size:
- 3.45 Acres
- Year built:
- 2022
- Baths:
- 4.00
- MLS#:
- 10250648
- Subdivision:
- Lake Forest
ADDITIONAL INFORMATION
3.5 ACRE LAKE FRONT, CUSTOM, NEW CONSTRUCTION, RESALE HOME ON LAKE LANIER! Welcome to your private, luxury estate located in the gated Lake Forest Community! Located on a LEVEL, PENINSULA surrounded by 3 SIDES OF WATER (900 ft of water frontage)! Enjoy tranquil sunrises and sunsets on the most peaceful waters of Lake Lanier! Deeded DEAP WATER, DOCK SLIP INCLUDED in the new, top of the line, custom-built, WAHOO DOCK. The dock is located on the property within a stone throw of the home and includes two party tops with electric, water, and surveillance access. Let's talk about the house! Designed by a seasoned, designer/homeowner, inspired to build a Lowcountry, Greek Revival Farmhouse, this home exudes the homeowner's commitment to the principles of authenticity, ingenuity, and scrupulous attention to detail. This new construction home brings heritage and history to life with exterior and interior features such as: year round LAKE VIEWS, copper gas lanterns, copper gutters, hand nailed cedar shake and metal roofs, rough sawn lumber and hardy board siding, White Oak hand scraped/hand pegged hardwood floors, hand painted queen cut brick interior walls and chimney, brass fixtures, Italian plaster range hood, a cast stone Francois fireplace, Pella windows, hand carved railings with antique post, marble and quartzite surfaces, designer selected and one of a kind light fixtures, doors with hand carved transoms...and so much more. This home is an entertainer's dream with an expansive, open floor plan, a chef's kitchen and butler's pantry featuring: 18' ceiling heights, 10' hand carved stained island, quartzite surfaces, custom built inset cabinets, and Wolf, Subzero, Bosch, and Sharp Appliances. Retreat to the primary quarters where you'll enjoy year-round views of Lake Lanier, cathedral ceilings, marble top vanities, handmade Italian bathroom tiling, and a huge master closet space. The secondary bedrooms and baths are equally as charming with cathedral ceiling and high-end bathroom fixtures. A large fourth bedroom/bunk room/flex space and full bath are currently partially finished but not completed on the second floor. This addition is included in the list price upon request from future buyer. Enjoy the sounds of waves hitting the beach just a gradual walk from the beautiful covered, outdoor living space/porch. A natural spring runs through the over 3 acres of property as well as a lake fed irrigation system. Professional outdoor lighting and landscaping, fescue sod, and a stone aggregate driveway are just a few additional finishing touches this home boasts. The septic tank, water, gas, and electrical systems were strategically placed underground for a future private pool and guest home. The neighborhood has county water, underground power, internet access, and surveillance. This quiet, quaint community is located just minutes from GA 400, shopping, restaurants, award winning golf courses, wineries, great schools, nationally accredited hospitals, and approximately 1 hour to the Atlanta airport. Easy access to all of Lake Lanier's marinas, restaurants, and parks! Showings by appointment only please! Neighborhood is gated and requires a code for entry. Please request an appointment for a private tour. Don't miss out on this opportunity to be a part of this unique development!
- Type:
- Single Family
- Sq.Ft.:
- 4,929
- Status:
- Active
- Beds:
- 6
- Lot size:
- 4.18 Acres
- Year built:
- 1991
- Baths:
- 6.00
- MLS#:
- 7334946
- Subdivision:
- Chestatee Bend
ADDITIONAL INFORMATION
JUST COMPLETED Entire House Re-Flooring with beautiful wood grain LVP. Exceptional Lake Lanier home ideally situated on over four+/- acres with lake access and dock. This beautiful open concept ranch with rocking chair front porch, two large entertaining decks, three kitchens and six bedrooms was handpicked from the neighborhood developer. Enjoy the superb location located just minutes from GA 400 near Dawsonville's best restaurants and Outlet Mall retail shopping. The second largest lot in Chestatee Bend subdivision with two gated entries, the property features a circular drive, a basketball hoops half court, outdoor fire pit, large flat green space for outdoor entertaining/sports and a beautiful well graded winding nature trail to the lake and dock. The main level of the home features a large owner's suite with sitting room and his/hers separate bathrooms, three additional bedrooms and a seamless connection between the living room, kitchen and a sizable deck. The terrace level is equally split into two defined living areas. The west side features a guest suite with kitchen, two bedrooms and side entry porch ideal for visiting family or possible rental opportunities. The playful side of the terrace features an additional kitchen, antique bar, large living room and a game room with fireplace and double doors leading to the lower outdoor living deck - over 2,100 feet of deck and porch total. Location advantage: five minutes to GA400, Toto Creek Camp and Boat Ramp, Chestatee Public Golf Course; 10 minutes to North Georgia Outlet Mall Shopping; 20 minutes to Dahlonega. Financial advantage: possible subdividing of large four+/- acre lot; Short or long term rental opportunities for two bedroom terrace level lockout apartment with kitchen and separate entrance. This home represents a true one-of-a kind opportunity.
- Type:
- Single Family
- Sq.Ft.:
- 2,950
- Status:
- Active
- Beds:
- 5
- Lot size:
- 0.17 Acres
- Year built:
- 2024
- Baths:
- 3.00
- MLS#:
- 7332660
- Subdivision:
- The Oaks at Dawson
ADDITIONAL INFORMATION
Brand new, energy-efficient home available NOW! Elemental design package. The Johnson's impressive two-story foyer gives way to the gourmet kitchen and open-concept living area. A flex space on the main level, plus a large loft upstairs, allows you to customize the layout to fit your needs. Coming Winter 2024, the highly anticipated second phase of Woods at Dawson, will offer single-family homes featuring the latest design trends. At The Oaks at Dawson, you'll enjoy close proximity to shopping and dining in Dawsonville plus convenient access to GA 400. Join the interest list today. Each of our homes is built with innovative, energy-efficient features designed to help you enjoy more savings, better health, real comfort and peace of mind.
- Type:
- Single Family
- Sq.Ft.:
- n/a
- Status:
- Active
- Beds:
- 3
- Lot size:
- 1.5 Acres
- Year built:
- 2009
- Baths:
- 2.00
- MLS#:
- 10252622
- Subdivision:
- None
ADDITIONAL INFORMATION
Welcome to your charming farmhouse retreat nestled on a serene 1.5-acre wooded lot with a tranquil creek meandering at the back of the property. This picturesque haven offers the perfect blend of modern luxury and rustic charm. This is a fully remodeled home. Step inside to discover a thoughtfully designed interior boasting 3 bedrooms and 2 baths. The second floor laundry adds convenience to your daily routine, while luxury vinyl plank floors flow seamlessly throughout the home, offering both durability and style. Prepare gourmet meals in the heart of the home, where Quartz countertops with waterfall edge, gleams against brand new white shaker cabinets. A walk-in pantry provides ample storage space, while the adjacent covered deck invites al fresco dining and relaxation. Gather around the fire pit outside for cozy evenings under the stars. This home is equipped with the latest amenities for your comfort and peace of mind, including a brand new HVAC system, a range with oven and air fryer, and a dishwasherCoall ready to elevate your culinary adventures. A metal roof ensures durability and longevity, while a security system with cameras offers added security. Indulge in self-care in the luxurious bathrooms featuring double vanity cabinets, a soaking tub, and a walk-in shower. Retreat to spacious bedrooms with walk-in closets, providing plenty of storage for your wardrobe and belongings. With its idyllic setting, modern amenities, and timeless farmhouse style, this home offers the perfect retreat for those seeking tranquility and comfort amidst nature's beauty. Don't miss your chance to make this dreamy farmhouse yours! Schedule a showing today.
$1,649,000
266 Fredericks Dawsonville, GA 30534
- Type:
- Single Family
- Sq.Ft.:
- 4,908
- Status:
- Active
- Beds:
- 5
- Lot size:
- 0.97 Acres
- Year built:
- 1995
- Baths:
- 5.00
- MLS#:
- 20169966
- Subdivision:
- None
ADDITIONAL INFORMATION
Pictures do not do this one justice! Absolutely stunning Lake Lanier home, with year-round water views. The custom woodwork throughout is breathtaking and timeless. With the exposed cedar beams, antique reclaimed wood flooring, massive stone fireplaces, and open concept first floor, you are sure to feel welcomed home by this cozy lakeside estate. Kitchen is a dream to cook in with its wolf, 5 burner cooktop, subzero built in fridge, brand new dishwasher, and ice machine. Off of the family room is the master suite with its own fireplace, lofted study, oversized master bath, and private access to a serene and peaceful screened porch, overlooking the lake. The basement and outdoor living set up is an entertainer's delight with a bar and ample space to grill and dine outdoors. All 4 seasons can be enjoyed to the fullest at this lake house when you can sit around the warm outdoor fireplace, relax on the covered couch swing or end the day in the hot tub. Included is a 32x32, single slip dock, with two covered jet ski ports, a boat lift and a party deck on top that has a fantastic 16x20 covered seating area. The dock sits in about 12 feet of water, at full pool, in an extremely private cove, with a total of only 8 docks sharing it. It sits across from CORP property, ensuring that there will never be docks or houses on the other side of the cove, which is a very unique luxury on Lake Lanier. All of this goodness, with the added convenience of being so close to the new shopping and dining in Dawsonville, makes it truly an exceptional and desirable property. New roof 2022.
- Type:
- Single Family
- Sq.Ft.:
- 1,932
- Status:
- Active
- Beds:
- 3
- Lot size:
- 1.11 Acres
- Year built:
- 2019
- Baths:
- 2.00
- MLS#:
- 7332314
- Subdivision:
- Lake Lanier w/ Private Dock
ADDITIONAL INFORMATION
Spring is HERE which means lake season is right around the corner! As soon as you walk in the front door, you will be wowed with the bright, open concept floorplan and the wall of windows bringing in tons of natural light. You're also going to love the indoor/outdoor living that leads to the large back deck overlooking the fully fenced yard and firepit that will be enjoyed for many Georgia season's to come! Although this lovely home doesn't have a garage, please don't miss the tall crawl space under the deck with a vapor barrier and bistro lights that is PERFECT for storing all your lake toys! Make your way down to your single-slip dock to enjoy swimming, paddleboarding, and kayaking right off your dock. You're just an easy boat ride from Athens Boat Club to gas up. The location of this home by land is ideal for those who want to be near Hwy 400 (close to grocery stores, the North GA Premium Outlets, restaurants galore and the North GA mountains), and by water for those who desire the quieter lake this part of Lanier has to offer. Whether you're looking for a second home, full time home or investment home, the lake lifestyle has something to offer everyone! This home can be sold furnished (for an additional price) aside from a few personal items that will remain with the sellers. All it is missing is you!
- Type:
- Single Family
- Sq.Ft.:
- 2,556
- Status:
- Active
- Beds:
- 5
- Lot size:
- 0.17 Acres
- Year built:
- 2019
- Baths:
- 3.00
- MLS#:
- 10246624
- Subdivision:
- Black Mill Preserve
ADDITIONAL INFORMATION
Back on the market! This is your lucky day! No fault of the seller. Welcome to this stunning 5 bedroom 3 bath home located in a prime location near Georgia 400. This lovely home, boasts a fenced backyard, perfect for outdoor activities and entertaining. The kitchen features beautiful granite countertops, providing ample space for meal preparation and entertaining guests. The open concept layout allows for seamless flow between the kitchen, dining area, and living room, creating a perfect space for family gatherings and socializing. The spacious primary bedroom is a true retreat, complete with a luxurious walk-in shower and a generous walk-in closet. The four additional bedrooms provide plenty of space for family members or guests, ensuring everyone has their own private sanctuary. The home even has a nice size loft space. Perfect for an additional den,office,or playroom. This home offers the perfect blend of modern design and functionality. The fenced backyard provides a safe and private space for outdoor activities, while the open concept layout allows for easy entertaining and socializing. With five bedrooms and 3 baths, there is plenty of space for a growing family or for hosting guests. Don't miss out on the opportunity to make this beautiful home yours. The home is conveniently located close to great schools, shops and restaurants. Minutes from lake Lanier, Rock Springs Park and the North GA outlet mall. * This home has a VA assumable loan on it.
$418,990
82 Brookside Dawsonville, GA 30534
- Type:
- Single Family
- Sq.Ft.:
- 2,361
- Status:
- Active
- Beds:
- 5
- Lot size:
- 0.1 Acres
- Year built:
- 2020
- Baths:
- 3.00
- MLS#:
- 20168596
- Subdivision:
- Black Mill Preserve
ADDITIONAL INFORMATION
Strategically located just minutes away from GA 400, N.GA Premium Outlets, Lake Lanier, and Rock Creek Park, this 5BD/3BA home boasts the desirable Robie floorplan with a guest bedroom on the main floor. The kitchen is a chef's delight with granite countertops, 36" Espresso cabinets, pantry, and a convenient island. Enjoy the warmth of the kitchen opening to the family room featuring a stylish black slate fireplace. The main living areas showcase high-quality distressed wood-look LVT flooring, adding a touch of elegance. Retreat to the spacious master bedroom with a large walk-in closet, a 5' walk-in shower, and a separate soaker tub. Residents of this community also enjoy exclusive access to a refreshing pool and a playground, providing additional amenities for a well-rounded lifestyle and enjoyment of this wonderful home. Don't miss the opportunity to make this your dream home - schedule a showing today!
$2,000,000
222 Bailey Waters Road Dawsonville, GA 30534
- Type:
- Single Family
- Sq.Ft.:
- n/a
- Status:
- Active
- Beds:
- 6
- Lot size:
- 52.33 Acres
- Year built:
- 2000
- Baths:
- 8.00
- MLS#:
- 7327560
- Subdivision:
- N/A
ADDITIONAL INFORMATION
Welcome to a sprawling paradise for the equine enthusiast! This remarkable property spans over 55 acres of picturesque land, offering a wide range of amenities that cater to every aspect of country living and equestrian pursuits. As you explore the property, you'll be greeted by an impressive covered arena with cow shoots, spanning an impressive 130x90 feet. This versatile space is perfect for various equine activities and provides ample room for training and competitions. Adjacent to the arena, you'll find the Arena Tower, a 1200sqft structure complete with a restroom, adding convenience to your equestrian adventures. For outdoor riding enthusiasts, an Outdoor Sand Arena awaits, offering an idyllic setting for enjoying the natural beauty of the surroundings while perfecting your riding skills. Dog lovers will appreciate the thoughtfully designed 10-run dog kennel, accompanied by an 800sqft apartment – a perfect retreat for those who wish to combine their passion for dogs and horses in one harmonious place. The property also includes essential structures to support a working ranch. The Machine Shop, a spacious 50x80 building, provides a dedicated space for equipment maintenance and storage. A Hay Storage barn and Shaving Storage facility ensure that your horse's needs are always met. Multiple barns cater to the horses' comfort, including an 8-stall barn with hay and feed shed, a 4-stall barn in the pasture area, and a 10-stall show barn with a 1200sqft apartment. These barns are designed to provide the utmost care for your horses, reflecting the commitment to their well-being. With a total of 3 barns thoughtfully equipped with a bathroom, convenience and functionality go hand in hand. This property is a haven for horse lovers and outdoor enthusiasts alike, combining serene surroundings with first-class equestrian amenities. Don't miss the opportunity to call this extraordinary estate your own – embrace the lifestyle you've always dreamed of and make this remarkable property your home!
$1,699,000
210 Kelly Bridge Road Dawsonville, GA 30534
- Type:
- Single Family
- Sq.Ft.:
- 5,369
- Status:
- Active
- Beds:
- 4
- Lot size:
- 5 Acres
- Year built:
- 2020
- Baths:
- 5.00
- MLS#:
- 10243668
- Subdivision:
- None
ADDITIONAL INFORMATION
Call to see YOUR beautiful Home!! Your house is state of the art, move in ready and has all the amenities! Adjacent Beautiful Equestrian Center available too!!
- Type:
- Single Family
- Sq.Ft.:
- 2,152
- Status:
- Active
- Beds:
- 3
- Lot size:
- 1 Acres
- Year built:
- 1995
- Baths:
- 3.00
- MLS#:
- 20167149
- Subdivision:
- Country Crossings
ADDITIONAL INFORMATION
Great craftsman home with all new interior!! This roomy 2 story home features master on the main and large open living area and kitchen. Freshly painted throughout the home, new appliances and flooring in kitchen and breakfast room. Gas log fireplace, hardwood floors in family room with a view to the fenced in backyard with large deck. Upstairs you find 2 large bedrooms, large full bath and loft bonus room. All new carpet and light fixtures throughout the home. Downstairs is unfinished basement to make your own and 2 car garage. One acre lot features small stream in front and a screened-in front porch to enjoy it all.
$1,240,000
7375 Bear Mountain Rd. Dawsonville, GA 30534
- Type:
- Single Family
- Sq.Ft.:
- 2,240
- Status:
- Active
- Beds:
- 4
- Lot size:
- 17.44 Acres
- Year built:
- 1970
- Baths:
- 2.00
- MLS#:
- 7321835
- Subdivision:
- none
ADDITIONAL INFORMATION
Greeted by the majestic Blue Ridge Mountains backdrop, this wide, North Forsyth, Lake Lanier adjacent, 17.44 acre equestrian estate boasts all of nature's best attributes without sacrificing schools or amenities. Publix, Starbucks, Restoration Hardware, Home Depot, Lake Lanier and East Forsyth High are within minutes of this tranquil, non main road haven. This modern farm ranch boasts an open concept with a hyper-functional layout to accommodate every stage of life, and the high speed internet provides a pinnacle work from home experience. Among the rolling pastures: turkeys, deer, turtles, and rabbits will become your friends. Take in the mountain and pasture views by the fire pit or stroll the creek and marvel at the estates mature oak holler. With a modern rustic glass door garage that compliments the main home, a 7 stall barn, an old auxiliary mhp site with septic and propane, and the flat-cleared second parcel included in this sale, the multigenerational function this North 400 estate provides is utterly brilliant.
- Type:
- Single Family
- Sq.Ft.:
- 3,898
- Status:
- Active
- Beds:
- 4
- Lot size:
- 0.25 Acres
- Year built:
- 1998
- Baths:
- 4.00
- MLS#:
- 7318043
- Subdivision:
- Chestatee
ADDITIONAL INFORMATION
IN THE DESIRABLE WATERFRONT SECTION OF CHESTATEE WITH MASTER ON MAIN, POOL AND CARRIAGE HOUSE. PRICE ADJUSTMENT! WON'T LAST AT THIS PRICE! One-of-a-kind home in Chestatee Golf/Lake Community. This property is located in the desirable Waterfront Section that looks like a quaint New England Village. The architect wanted the view of the neighborhood from your front porch make you think of a quilt. This home is situated on a corner lot, this house has the most charming curb appear with double porches, open flagstone patio and detached garage. The main house has three bedrooms 2 full baths and one half bath. Primary bedroom is on the main level and features beautifully refinished hardwood floors and light and bright interior. The main bath has been fully renovated with a free standing tub, large separate shower, double vanities and ample closet space. The kitchen is open, bright and welcoming. New upgraded appliances and countertops. Same refinished hardwoods and large eat-in area. Separate formal dining room with built in China Cabinets and wainscotting. The great room features a cozy stone fireplace and plenty of room for gatherings. Screened side porch for enjoying your wonderful neighbors. Separate laundry room. Second floor has two bedrooms that share a jack-n-jill bath with new carpet. Plenty of storage. Large open loft space for sitting area and/or office. Third level is perfect for additional sleeping loft or perfect "game day" viewing. This home like no other as it has a separate carriage house. The carriage house has a huge open room on the main level with a mini kitchen that could easier be converted into a full kitchen. The upstairs bedroom has it's own private full bath for guests, family or a teen suite. Also could be perfect home office. Fabulous private pool. This home has been renovated so it's move in ready. Make sure this is top of your list when visiting this amazing neighborhood. Amenities are tennis, pickle ball, golf, swimming, boating, hiking and biking. It has it all. Look forward to sharing this property with you.
$1,050,000
122 Fatigue Farm Dawsonville, GA 30534
- Type:
- Single Family
- Sq.Ft.:
- 1,960
- Status:
- Active
- Beds:
- 3
- Lot size:
- 5 Acres
- Year built:
- 1983
- Baths:
- 2.00
- MLS#:
- 10237987
- Subdivision:
- Dawsonville
ADDITIONAL INFORMATION
This unique property offers everything you need to live a comfortable and fulfilling life. With a farmhouse, rental property, workshop, small barn, out building and 5 acres of land, you'll have plenty of space to spread out and enjoy your hobbies. The 5 acres of land are 3 separate parcels for each home and the workshop. The farmhouse is cozy and has been recently renovated. It features a remodeled kitchen and bathroom, newer metal roof, rocking chair front porch, enclosed porch, a firepit, out building as well as permanent stairs to the unfinished attic. The attic could be used as additional living space if finished or used as storage. The rental property has 1920 square feet total, with 1230 square feet finished and has 2 bedrooms and 1 1/2 bathrooms. The additional area could be finished but is currently used for storage. The rental property is currently on a month-to-month lease, so the tenants could stay for instant passive income. The 3600 square foot workshop is located at the front of the property and is zoned commercial. This makes it the perfect space for a home-based business, or for storing equipment for your hobbies. The workshop is also currently on a month-to-month lease. The parcel the workshop is on is zoned commercial and has access to county water which could be added to the home. The property backs up to Dawson Forest, so you'll have easy access to hiking and horseback riding trails. You're also just a short drive from town, so you'll have all the amenities you need close by. Convenient location in South Dawson County with easy access to Highway 400, Dawsonville and Cumming. This property is perfect for a multi-generational compound, or for a family who wants to have a home-based business. With its convenient location and spacious accommodations, it has something to offer everyone.
- Type:
- Single Family
- Sq.Ft.:
- 2,397
- Status:
- Active
- Beds:
- 4
- Lot size:
- 0.63 Acres
- Year built:
- 2016
- Baths:
- 3.00
- MLS#:
- 10234892
- Subdivision:
- Castleberry Ridge
ADDITIONAL INFORMATION
Come see the beauty of living in Dawsonville where you are greeted with breathtaking views of the mountains as you drive into the community. This home is situated in a quiet wooded cul de sac and the tree lined lot feels like living you're living in the forest. You will enjoy watching nature, sunrise and sunsets all while sitting on the large deck with your favorite beverage. This 4 bedroom, 3 bathroom home has a guest suite on the 1st level and a full bath for guests or in-laws. On the 1st floor this home features a beautiful propane gas fireplace, wainscoting for that Craftsman style, high ceilings and views of the private yard from every window. Master suite and secondary bedrooms are located on the 2nd floor. The unfinished full basement is plumbed for a bath and framed where you can personalize the space, has separate entry from the outside. Castleberry Ridge offers swim, tennis and a clubhouse. Seller will include 2- 10 homeowner's warranty for 1 year.

The data relating to real estate for sale on this web site comes in part from the Broker Reciprocity Program of Georgia MLS. Real estate listings held by brokerage firms other than this broker are marked with the Broker Reciprocity logo and detailed information about them includes the name of the listing brokers. The broker providing this data believes it to be correct but advises interested parties to confirm them before relying on them in a purchase decision. Copyright 2024 Georgia MLS. All rights reserved.
Price and Tax History when not sourced from FMLS are provided by public records. Mortgage Rates provided by Greenlight Mortgage. School information provided by GreatSchools.org. Drive Times provided by INRIX. Walk Scores provided by Walk Score®. Area Statistics provided by Sperling’s Best Places.
For technical issues regarding this website and/or listing search engine, please contact Xome Tech Support at 844-400-9663 or email us at xomeconcierge@xome.com.
License # 367751 Xome Inc. License # 65656
AndreaD.Conner@xome.com 844-400-XOME (9663)
750 Highway 121 Bypass, Ste 100, Lewisville, TX 75067
Information is deemed reliable but is not guaranteed.
Dawsonville Real Estate
The median home value in Dawsonville, GA is $413,990. This is higher than the county median home value of $249,600. The national median home value is $219,700. The average price of homes sold in Dawsonville, GA is $413,990. Approximately 52.37% of Dawsonville homes are owned, compared to 34.27% rented, while 13.36% are vacant. Dawsonville real estate listings include condos, townhomes, and single family homes for sale. Commercial properties are also available. If you see a property you’re interested in, contact a Dawsonville real estate agent to arrange a tour today!
Dawsonville, Georgia has a population of 2,610. Dawsonville is more family-centric than the surrounding county with 35.23% of the households containing married families with children. The county average for households married with children is 26.87%.
The median household income in Dawsonville, Georgia is $51,576. The median household income for the surrounding county is $62,284 compared to the national median of $57,652. The median age of people living in Dawsonville is 32.2 years.
Dawsonville Weather
The average high temperature in July is 86.3 degrees, with an average low temperature in January of 26.4 degrees. The average rainfall is approximately 56.5 inches per year, with 0.5 inches of snow per year.
