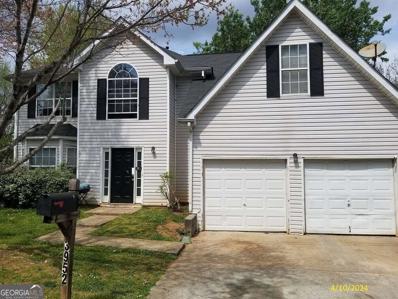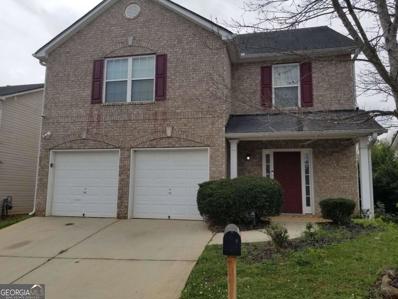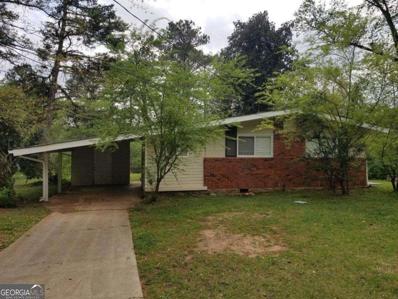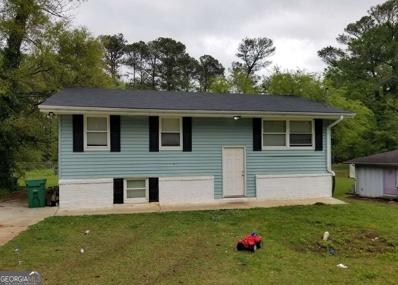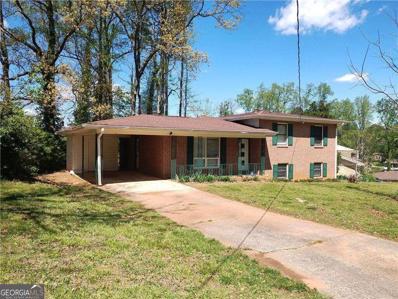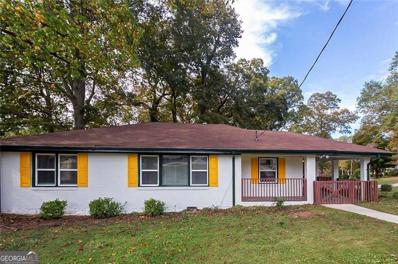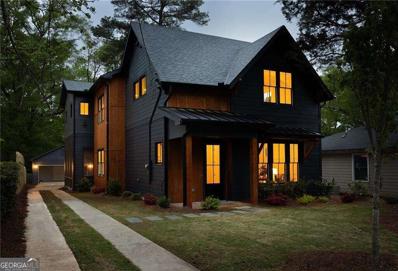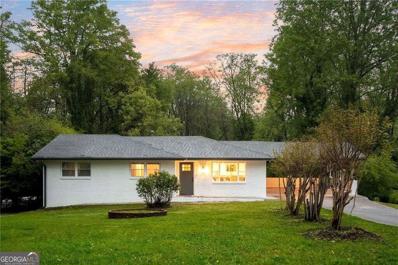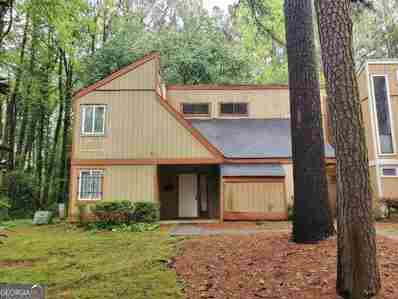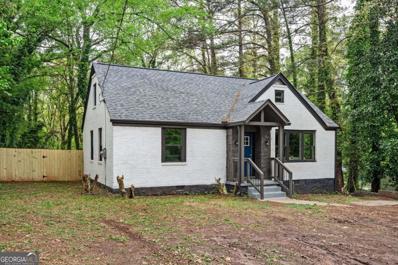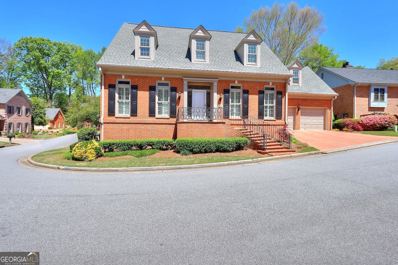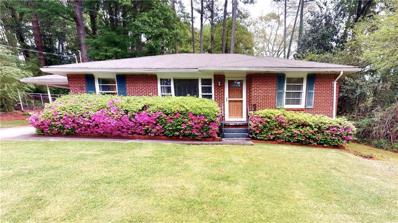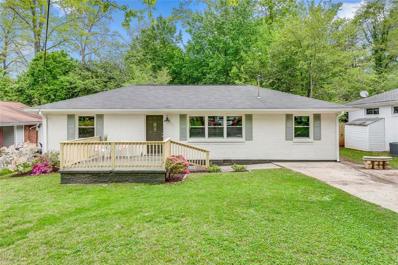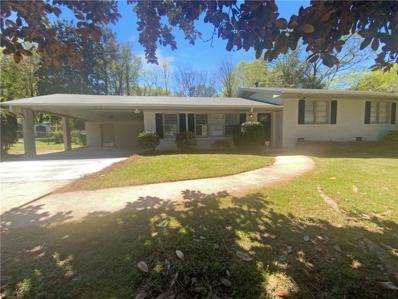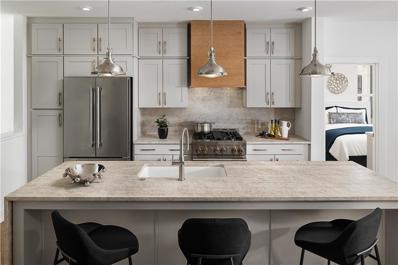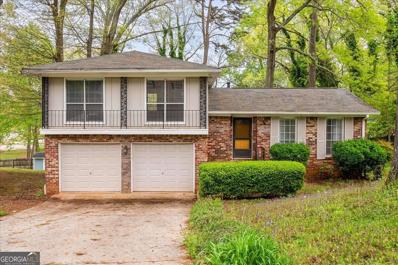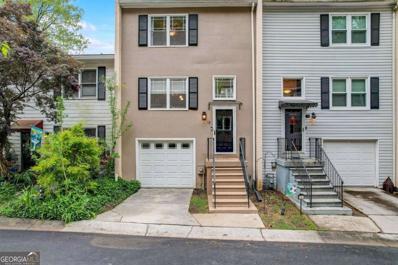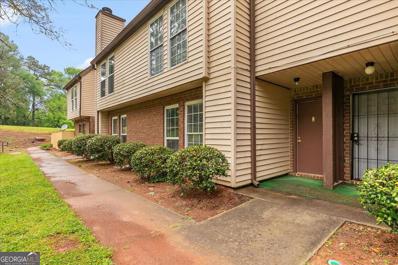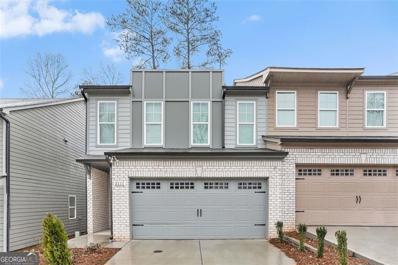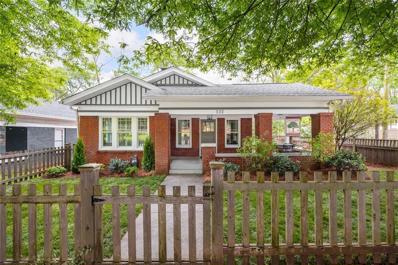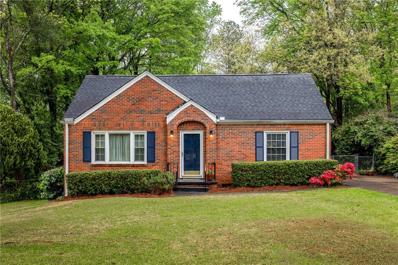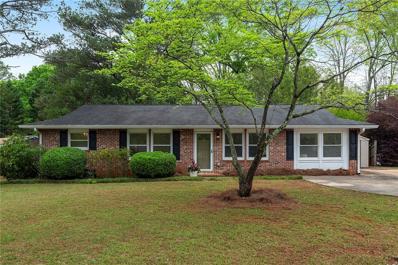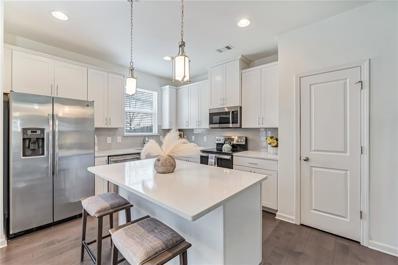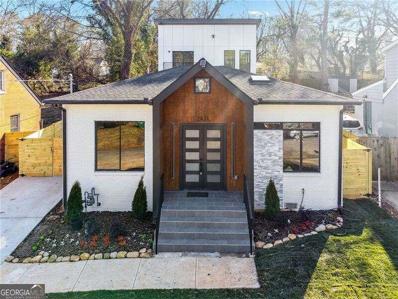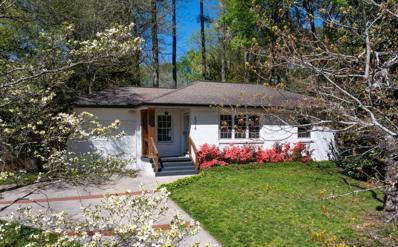Decatur GA Homes for Sale
- Type:
- Single Family
- Sq.Ft.:
- 2,482
- Status:
- Active
- Beds:
- 4
- Lot size:
- 0.4 Acres
- Year built:
- 1999
- Baths:
- 3.00
- MLS#:
- 10283337
- Subdivision:
- Waldrop Hills
ADDITIONAL INFORMATION
Two-story spacious 4 bedrooms and 2.5 baths home with 2 car garage in Waldrop Hills subdivision. Home is occupied. Buyer to assume all responsibility and to confirm all the information about the home as seller is an investor and does not know anything about this home. Please go to Auction website to obtain any and all information. Selling Broker commission is 1% Only, $500 Minimum. Buyers Broker is responsible for $175 Pyramid Tech Fee (plus sales tax, where applicable) A Buyer who is a licensed agent CANNOT collect the BA commission. If Buyer's Agent commission is less than $276 then seller will pay $175 Pyramid Tech Fee*** **BUYER CANNOT REPRESENT HIM/HERSELF IN A PURCHASE AND COLLECT A BROKER COMMISSION, REGARDLESS OF WHETHER PURCHASE IS MADE AS AN INDIVIDUAL OR AS PART OR WHOLE OWNER OF AN ENTITY
$303,000
3829 Leyland Drive Decatur, GA 30034
- Type:
- Single Family
- Sq.Ft.:
- 2,308
- Status:
- Active
- Beds:
- 4
- Lot size:
- 0.2 Acres
- Year built:
- 2006
- Baths:
- 3.00
- MLS#:
- 10283336
- Subdivision:
- Riverside Station
ADDITIONAL INFORMATION
4 bedroom sand 2.5 baths Two-story y home, 2 car garage. Home is occupied. Buyer to assume all responsibility and to confirm all the information about the home as seller is an investor and does not know anything about this home. Please go to Auction website to obtain any and all information. Selling Broker commission is 1% Only, $500 Minimum. Buyers Broker is responsible for $175 Pyramid Tech Fee (plus sales tax, where applicable) A Buyer who is a licensed agent CANNOT collect the BA commission. If Buyer's Agent commission is less than $276 then seller will pay $175 Pyramid Tech Fee*** **BUYER CANNOT REPRESENT HIM/HERSELF IN A PURCHASE AND COLLECT A BROKER COMMISSION, REGARDLESS OF WHETHER PURCHASE IS MADE AS AN INDIVIDUAL OR AS PART OR WHOLE OWNER OF AN ENTITY
- Type:
- Single Family
- Sq.Ft.:
- 1,306
- Status:
- Active
- Beds:
- 3
- Lot size:
- 0.4 Acres
- Year built:
- 1956
- Baths:
- 2.00
- MLS#:
- 10283330
- Subdivision:
- Tilson Heights
ADDITIONAL INFORMATION
Cute ranch style home with 3 bedrooms and 1.5 baths, 1 car carport, sought after Tilson Heights subdivision in Decatur. Home is Sold AS-IS. Home is occupied. Buyer to assume all responsibility and to confirm all the information about the home as seller is an investor and does not know anything about this home. Please go to Auction website to obtain any and all information. Selling Broker commission is 1% Only, $500 Minimum. Buyers Broker is responsible for $175 Pyramid Tech Fee (plus sales tax, where applicable) A Buyer who is a licensed agent CANNOT collect the BA commission. If Buyer's Agent commission is less than $276 then seller will pay $175 Pyramid Tech Fee*** **BUYER CANNOT REPRESENT HIM/HERSELF IN A PURCHASE AND COLLECT A BROKER COMMISSION, REGARDLESS OF WHETHER PURCHASE IS MADE AS AN INDIVIDUAL OR AS PART OR WHOLE OWNER OF AN ENTITY
$269,000
2850 Norgate Lane Decatur, GA 30034
- Type:
- Single Family
- Sq.Ft.:
- 1,850
- Status:
- Active
- Beds:
- 4
- Lot size:
- 0.6 Acres
- Year built:
- 1963
- Baths:
- 2.00
- MLS#:
- 10283333
- Subdivision:
- Norgate
ADDITIONAL INFORMATION
4 bedrooms and 2 baths home with full basement, deck on the back of home, is perfect for an owner occupant or investor, located in Norgate community, NO HOA, NO rental restrictions. Home is Sold AS-IS. Home is occupied. Buyer to assume all responsibility and to confirm all the information about the home as seller is an investor and does not know anything about this home. Please go to Auction website to obtain any and all information. Selling Broker commission is 1% Only, $500 Minimum. Buyers Broker is responsible for $175 Pyramid Tech Fee (plus sales tax, where applicable) A Buyer who is a licensed agent CANNOT collect the BA commission. If Buyer's Agent commission is less than $276 then seller will pay $175 Pyramid Tech Fee*** **BUYER CANNOT REPRESENT HIM/HERSELF IN A PURCHASE AND COLLECT A BROKER COMMISSION, REGARDLESS OF WHETHER PURCHASE IS MADE AS AN INDIVIDUAL OR AS PART OR WHOLE OWNER OF AN ENTITY
- Type:
- Single Family
- Sq.Ft.:
- 1,671
- Status:
- Active
- Beds:
- 3
- Lot size:
- 0.3 Acres
- Year built:
- 1963
- Baths:
- 2.00
- MLS#:
- 10281570
- Subdivision:
- Emerald Estates
ADDITIONAL INFORMATION
Welcome home to the peaceful Emerald Estates subdivision. This brick home is move in ready. The split level layout offers; All bedrooms and bathrooms on upper level, kitchen and separate living and dining rooms on main, and Lower level offers a bonus room that leads to a terrace and also laundry and storage space . Master suite has updated full bath, large closet and skylights. One of the secondary bedrooms has a built in book shelf that opens to a cubby/hideaway. Hardwoods throughout all bedrooms. Kitchen has access to outside carport. It is also equipped with a refrigerator, dishwasher and stove. The lower level is a space that has lots of possibilities. It could be used as a 4th bedroom, guest room, den, office etc. Spacious front and back yard. Easy access to highway 285 and near dining, grocery and entertainment.
$299,000
2165 Second Avenue Decatur, GA 30032
- Type:
- Single Family
- Sq.Ft.:
- n/a
- Status:
- Active
- Beds:
- 3
- Lot size:
- 0.2 Acres
- Year built:
- 1952
- Baths:
- 1.00
- MLS#:
- 10280717
- Subdivision:
- Longdale Park
ADDITIONAL INFORMATION
Welcome to this charming brick ranch home where creativity meets comfort and each room tells a story, inviting you to unleash your imagination and make this space your own! Upon the first steps into the living room, you are immediately greeted by beautiful, original hardwood floors that flow continuously throughout the home. The oversized living room picture window promotes an abundant wash of natural light throughout the heart of the home and into its large, beautiful dining room, adorned with vintage French doors that open up to endless possibilities. Whether hosting intimate dinners or large gatherings, this space offers the perfect backdrop for memorable moments and creative expression. The spacious kitchen provides ample cabinet space for storage while serving up both plentiful countertop area and modern appliances, for the very best of at home chefs - complete with a pantry closet right off of the kitchen. The three bedrooms are nicely sized and provide both function and versatility for whatever needs exist for the new owner(s). Outside, the large corner lot provides ample room for outdoor activities, gatherings, and gardening - or for simply relaxing in the evenings on either the back wooden deck or side covered patio, complete with a quintessential wooden swing! Outdoor lovers will also appreciate the close proximity to Longdale Park, Barker Bryant Memorial Park, Starmount-McAfee Park, and N. H. Scott Recreation Center - complete with trails, nature scenery, and wildlife. Take advantage of the short distance to retail and grocery stores, as well as Decatur Square, Kirkwood, East Lake, East Atlanta Village, downtown Atlanta and interstate I-20. With its unique charm and artistic flair, this home is more than just a place to liveCoit's a canvas awaiting your personal touch. Come discover the endless possibilities that await you!
$1,400,000
632 Sycamore Drive Decatur, GA 30030
- Type:
- Single Family
- Sq.Ft.:
- n/a
- Status:
- Active
- Beds:
- 4
- Lot size:
- 0.2 Acres
- Year built:
- 2024
- Baths:
- 4.00
- MLS#:
- 10280565
- Subdivision:
- Decatur Heights
ADDITIONAL INFORMATION
Large Cedar columns and a gas lantern welcome you into this brand-new sophisticated home in Decatur built by Lockman Homebuliding Co. The entry hall and beautiful staircase with custom black iron railing and curated light fixtures flow through the middle of the home and connect all the rooms. The front office has French doors and a full custom tile full bath. The dining room features thoughtful trim accents and flows into the kitchen for ample seating. The chefCOs kitchen features floor-to-ceiling custom cabinetry, a whimsical pantry with cabinets, and a bar station. The kitchen has a top-of-the-line JennAir Professional grade appliances. The cabinetry is artful, with a mix of glass, white, and dark grey. The bar area makes hosting easy with an extra sink, beverage fridge, and serving station. The walk-in pantry features a glass French door, custom cabinets, ForumQuartz countertops, and shelving that will keep appliances and food organized and easily accessible. For relaxing, the living room features a gas log fireplace with a gorgeous dark mantel and doors accessing the screened porch and backyardColight floods in through the screened-in porch, boosting a brick floor, ceiling fan, and extra dining and living spaces. The second floor has a primary suite on the back of the home. Thoughtful details include a vaulted ceiling with shiplap details, a large walk-in closet, a custom-tiled bathroom floor, a soaking tub, a spacious double vanity, custom cabinetry, and a marble-tiled shower with frameless glass. The water closet is separate for privacy. The front and side bedrooms are spacious and bright. Each bedroom has a private full bathroom with artful tile and cabinets. The large laundry room is positioned at the top of the stairs for easy access and features a sink, custom cabinets, room for folding and sorting laundry, and an extra storage closet. The home's backyard flows into the detached carport with ample storage and an adorable Flex Space/office with power and HVAC. This EarthCraft-certified home means you can rest easy knowing your home has been built to the highest environmental and safety standards. Energy-saving fans, tankless water heater, double-paned windows, and spray foam insulation make this an efficient, effective, and sustainable home. 632 Sycamore Drive is a walkable distance to DecaturCOs restaurants, shops, and wonderful schools. Lockman Homebuilding is an award-winning local home-building company specializing in high-end quality homes.
- Type:
- Single Family
- Sq.Ft.:
- n/a
- Status:
- Active
- Beds:
- 3
- Lot size:
- 0.4 Acres
- Year built:
- 1961
- Baths:
- 2.00
- MLS#:
- 10280411
- Subdivision:
- The Chandler Estates
ADDITIONAL INFORMATION
Welcome Home ATL to this beautifully renovated brick ranch, where modern luxury and design meets quiet comfortable living! This gem sits on a quiet cul-de-sca street on almost 1/2 an acre! It boasts a new roof, a European-style kitchen with designer finishes, and brand-new hardwoods throughout. Enjoy the convenience of all-new mechanicals, including HVAC and a water heater, along with a brand-new kitchen featuring a gas range and sleek appliances. Relax in the walk-in master closet and bath, and take advantage of covered parking for two cars. With a spacious lot perfect for entertaining, you'll have plenty of room to spread out. Plus, the location offers easy access to Avondale, EAV, Grant Park, and more, without the hustle and bustle of city living. This home is ready to welcome its new owners! Don't miss out on this exquisite blend of comfort and styleCoschedule your viewing today!
- Type:
- Townhouse
- Sq.Ft.:
- 1,331
- Status:
- Active
- Beds:
- 3
- Year built:
- 1972
- Baths:
- 3.00
- MLS#:
- 20178741
- Subdivision:
- Columbia Square
ADDITIONAL INFORMATION
SPACIOUS 3BR 3BTH CONDO FOR SALE. PROPERTY OFFERS PRIVATE BACK PATIO, ASSINGED 2 CAR COVERED PARKING. UNIT IS AN END UNIT.
$399,000
1767 Line Street Decatur, GA 30032
- Type:
- Single Family
- Sq.Ft.:
- n/a
- Status:
- Active
- Beds:
- 4
- Lot size:
- 0.3 Acres
- Year built:
- 1951
- Baths:
- 2.00
- MLS#:
- 10280280
- Subdivision:
- Alexander Estates
ADDITIONAL INFORMATION
Discover your dream home at 1767 Line Street, Decatur, GA 30032Coa fully renovated 4-bedroom, 2-bathroom residence that epitomizes modern living. Nestled in the vibrant heart of Decatur, this property boasts a contemporary open layout, meticulously designed for those who cherish space and style. Step inside to find a suite of stainless steel appliances complementing the modern kitchen. This home boasts one of the largest back yards in the neighborhood with a driveway that pulls all the way down. 6+ cars can fit on this driveway with no issue, making hosting events at your new home a breeze! Its prime location offers unparalleled access to the eclectic mix of entertainment and dining experiences in Downtown Decatur, Avondale Estates, East Atlanta Village, and Little Five Points. Adding to its appeal is an extended driveway capable of accommodating 6+ cars, making hosting gatherings a breeze. With Downtown Atlanta just a 10-minute drive away, the home serves as the perfect urban retreat that keeps the city's pulse within easy reach. Seize this exceptional opportunity to own a slice of Decatur's finest Today!
- Type:
- Single Family
- Sq.Ft.:
- 4,363
- Status:
- Active
- Beds:
- 4
- Lot size:
- 0.1 Acres
- Year built:
- 1987
- Baths:
- 4.00
- MLS#:
- 20178713
- Subdivision:
- Westfield Square
ADDITIONAL INFORMATION
Welcome to 10 Downshire Circle, a stunning 4 bedroom, 3.5-bathroom house, with over 4,300 finished sq ft of living space, and located in sought after Westfield Square. Situated on a corner lot, this home features an elegant four-side brick exterior, providing both durability and timeless charm. The yard maintenance is included, allowing you to enjoy the outdoor space without the hassle of upkeep. Step inside and be greeted by a thoughtfully designed floor plan. The foyer is flanked by a separate dining room and a formal living/library/flex space. The oversized primary bedroom is also located on the main level, offering privacy and convenience. This kitchen has been tastefully renovated with marble countertops and a waterfall island, creating a stylish and functional space for cooking and entertaining. This spacious kitchen flows into the family room where you can enjoy your new gas fireplace or step into the vaulted sunroom and take advantage of the natural light and tranquility. The oversized sunroom adds an abundance of natural light and serves as a versatile area for relaxation or as a home office. Upstairs, you will find two additional bedrooms along with a sitting area that can be utilized as a playroom, study area or office. The bathrooms have also been renovated, showcasing modern fixtures and finishes. Hardwood floors throughout the home add warmth and elegance, while plantation shutters provide privacy and style. The terrace level includes a large family room, bedroom, full bath, bonus room, and additional storage/utility room. And if there wasn't enough to love about this home already - storage and more storage! Located in a desirable neighborhood, this property offers easy access to schools, parks, shopping centers, and major highways. With a two-parking space garage available, you'll never have to worry about finding parking for yourself or your guests. New Andersen windows installed along the front of the home and water heater both in 2023 add more value to this property. Schedule a showing today and experience the comfort and convenience that 10 Downshire Circle has to offer. *Updated pictures to follow*
$435,000
942 Homewood Court Decatur, GA 30033
- Type:
- Single Family
- Sq.Ft.:
- 1,176
- Status:
- Active
- Beds:
- 3
- Lot size:
- 0.3 Acres
- Year built:
- 1956
- Baths:
- 2.00
- MLS#:
- 7363003
- Subdivision:
- North Druid Valley
ADDITIONAL INFORMATION
Welcome home to this move-in ready 3 Bed/1.5 Bath gem that offers everything you've been searching for. This light-filled residence offers an ideal roommate floor plan, providing both privacy and shared living spaces. Upon entering, you're greeted by a warm and inviting living room which seamlessly flows into the dining room, perfect for entertaining guests or cozy family dinners. The kitchen is equipped with white cabinetry, granite countertops, stainless appliances and practical laundry space. The primary bedroom has its own private half bathroom. The two additional bedrooms provide versatility, serving as offices, nursery, guest room, or extra living space. All appliances, including the washer & dryer, remain for your convenience. The large backyard and patio are perfect for grilling, dining or late-night fire pit chats. The home is mere miles from Children's Healthcare of Atlanta Arthur M. Blank Hospital /Emory Hospital/University and CDC. Enjoy the convenience of Toco Hills shopping to the west as well as the new Church St. retail and restaurant district and Downtown Decatur to the south. Nestled close to the Parks, Pools, Clyde Shepherd Nature Preserve, and PATH trails this home offers both comfort and convenience. Don't miss your chance to call this 4-sided brick ranch your home!
$379,900
2974 Judylyn Drive Decatur, GA 30033
- Type:
- Single Family
- Sq.Ft.:
- 1,512
- Status:
- Active
- Beds:
- 3
- Lot size:
- 0.2 Acres
- Year built:
- 1956
- Baths:
- 2.00
- MLS#:
- 7359947
- Subdivision:
- Valley Brook Manor
ADDITIONAL INFORMATION
Conveniently located in the sought-after Valley Brook Estates neighborhood of Decatur, this charming all-brick home is the epitome of cozy living. The welcoming front porch is a great spot for visiting with friends. Inside, you'll be greeted by beautiful hardwood floors, an open living area with breakfast bar, granite countertops, a gas range, and plenty of cabinet space. A separate dining room leads to the spacious deck and amazing backyard. With fresh paint inside and out, new lighting, and newer windows, moving in is a piece of cake. This home has been lovingly cared for, with upgrades like new gutters, newer hot water heater, and a waterproofed crawlspace/basement. Conveniently located near downtown Decatur and Avondale Estates, close to the Path trail system, great restaurants, Your Dekalb Farmers Market.Also close to MARTA with easy freeway access. Enjoy suburban tranquility with a hint of city excitement in this sturdy home!
$321,000
3337 Irish Lane Decatur, GA 30032
- Type:
- Single Family
- Sq.Ft.:
- 1,488
- Status:
- Active
- Beds:
- 3
- Lot size:
- 0.3 Acres
- Year built:
- 1959
- Baths:
- 2.00
- MLS#:
- 7367302
- Subdivision:
- Rosewood Park
ADDITIONAL INFORMATION
Lovely 4 sided brick 3 bedroom 2 bath home in Decatur! This home has a 2 car carport with storage area at the back. Inside has a large great room and separate dining area. The kitchen has been completely remodeled and has timeless white cabinets, granite countertops, stainless steel appliances and a large kitchen island! Step outside to the beautiful back yard complete with a small patio perfect for grilling out. The bedrooms are on the other side of the home up just a few steps. The bathrooms have been renovated and this home is ready for a new buyer to move right in!
- Type:
- Condo
- Sq.Ft.:
- 1,122
- Status:
- Active
- Beds:
- 2
- Year built:
- 2024
- Baths:
- 2.00
- MLS#:
- 7367449
- Subdivision:
- New Talley Station
ADDITIONAL INFORMATION
End Unit Condo is Ready Now for Immediate Move-In. Come Home to New Talley Station, an award-winning Toll Brothers Community! We are steps away from Downtown Decatur. The Dalton is a 2 bedroom, 2 bathroom with. This home is designed with clean lines, natural light-filled rooms, designer interior finishes, 9 ft. ceilings and wide plank floors throughout. The main level of living features a gorgeous kitchen with cabinets to the ceiling, KitchenAid appliances including refrigerator and a huge island, fabulous for entertaining! Covered balcony, spacious bedrooms, huge closets and designer baths are just a few of the additional details! Enjoy time in the outdoor community amenities. Less than a mile to the Decatur Square. Excellent Decatur city schools! **Please note that the photos are representative of the Dalton plan but are not photos of homesite #76.** Current incentives are $15,000 in seller paid closing costs with use of preferred lender.
$300,000
2281 Tarian Drive Decatur, GA 30034
- Type:
- Single Family
- Sq.Ft.:
- n/a
- Status:
- Active
- Beds:
- 3
- Lot size:
- 0.3 Acres
- Year built:
- 1971
- Baths:
- 2.00
- MLS#:
- 10280101
- Subdivision:
- Dogwood Manor
ADDITIONAL INFORMATION
Uncover the charm of Dogwood Manor with this meticulously maintained home nestled just INSIDE the perimeter! Step into a world of possibilities with a thoughtfully designed split-level floorplan, offering spacious rooms and versatile living spaces. From the inviting family room to the cozy breakfast area overlooking the entertainers' great room, every corner of this home exudes comfort. The kitchen features sleek white cabinetry, stone countertops, stainless steel appliances, and a pantry, making meal prep a breeze. Retreat to the generous primary bedroom with two closets and an en-suite bath featuring a sink vanity and frameless shower. Two additional bedrooms provide ample space for guests or family members, accompanied by a full bath. Outside, the oversized deck awaits your creative touch, overlooking the expansive backyard ready for transformation into your own private oasis. Perfectly situated close to both I-285 and I-20, enjoy easy access to Gresham Park, Sugar Creek Golf and Tennis, Atlanta Village, Zoo Atlanta, Hartsfield Jackson Airport, Downtown Atlanta, State Farm Arena, Mercedes Benz Stadium, Beltline Extension, and more! Don't miss the opportunity to make this prime location your own slice of paradise.
- Type:
- Townhouse
- Sq.Ft.:
- 1,745
- Status:
- Active
- Beds:
- 2
- Lot size:
- 0.03 Acres
- Year built:
- 1985
- Baths:
- 3.00
- MLS#:
- 10280088
- Subdivision:
- 222 Regency
ADDITIONAL INFORMATION
Nestled within the vibrant city of Decatur, an enticing opportunity awaits! Welcome to Regency 222, a charming enclave of townhomes offering not just a residence, but a lifestyle brimming with convenience and community. As you step into this inviting neighborhood, you're greeted by the promise of easy living with low HOA fees. But what truly sets Regency 222 apart is its unparalleled walkability. Imagine parking your car in the one-car garage and embarking on foot to discover all that Decatur has to offer. Schools, Glenlake Park and Pool, grocery stores, retail boutiques, diverse dining options and endless entertainment - everything you desire is just a leisurely stroll away. Enter the townhome and you will notice its thoughtful design. The main level is an open concept layout, seamlessly blending living, dining, and kitchen areas. Step outside onto the expansive deck, where you can savor your morning coffee or indulge in al fresco meals while soaking in your peaceful surrounding. On the upper level, there are two generously sized bedrooms, each boasting its own en suite bath for ultimate comfort and privacy. No need to trek downstairs for laundry; a conveniently located laundry area on this level ensures efficiency in your daily routines. Whether you envision a playroom for little ones, a productive home office, or a personal gym to stay fit, the multi-purpose space on the terrace level can accommodate your lifestyle needs with ease. Step outside to discover a walkout screened porch and patio, offering an inviting extension of your indoor living space into the fresh air. But that's not all. Rest assured, the sellers have invested in your comfort with recent upgrades including a new HVAC system and gutters equipped with leaf guards, ensuring peace of mind for years to come. Don't miss out on this opportunity to get into the city of Decatur and experience living in a truly walkable community!
- Type:
- Condo
- Sq.Ft.:
- 1,440
- Status:
- Active
- Beds:
- 3
- Lot size:
- 0.02 Acres
- Year built:
- 1973
- Baths:
- 2.00
- MLS#:
- 10279993
- Subdivision:
- Orchard Lane Condominium
ADDITIONAL INFORMATION
.
$480,000
2111 Garden Place Decatur, GA 30316
- Type:
- Townhouse
- Sq.Ft.:
- 1,972
- Status:
- Active
- Beds:
- 3
- Lot size:
- 0.06 Acres
- Year built:
- 2022
- Baths:
- 4.00
- MLS#:
- 10279979
- Subdivision:
- The Collection At East Lake
ADDITIONAL INFORMATION
Beautiful 3 bed/3.5 bath townhome in East Lake.
$749,000
232 4TH Avenue Decatur, GA 30030
- Type:
- Single Family
- Sq.Ft.:
- 1,521
- Status:
- Active
- Beds:
- 3
- Lot size:
- 0.2 Acres
- Year built:
- 1925
- Baths:
- 2.00
- MLS#:
- 7365744
- Subdivision:
- Oakhurst
ADDITIONAL INFORMATION
Please submit offers by 10:00 AM on Monday, April 15th. Quintessential craftsman bungalow located in Oakhurst, featuring a charming wrap-around porch with views of the beautifully landscaped front and side yard on a corner lot. With fresh paint, gleaming hardwood floors, and all-new windows for energy efficiency, this home is hard to beat. The kitchen opens to the family room, with French doors leading to a spacious deck and fenced backyard. Enjoy the privacy of an ensuite primary bedroom along with two additional bedrooms and an additional full bathroom. Complete with a detached carport for convenience. Walk to Oakhurst Village and Decatur's finest restaurants, conveniently close to the vibrant Hosea Williams corridor with exciting new developments. This home offers timeless appeal in a highly sought-after location.
- Type:
- Single Family
- Sq.Ft.:
- 1,774
- Status:
- Active
- Beds:
- 4
- Lot size:
- 0.4 Acres
- Year built:
- 1951
- Baths:
- 2.00
- MLS#:
- 7365232
- Subdivision:
- Forrest Hills
ADDITIONAL INFORMATION
Welcome to your exceptionally maintained brick home with a fairytale backyard. This property seamlessly blends classic appeal with modern upgrades in the peaceful neighborhood of Forrest Hills. The first thing you'll notice upon entry is the lovely living room with original hardwood floors, fresh paint, and beautiful natural light. Thoughtfully renovated eat-in kitchen with white cabinetry, stainless appliances, island and original built-in china cabinet. Laundry room/mudroom addition leads out to a terraced deck overlooking the backyard perfect for entertaining friends. The main level features two bedrooms and a classic bathroom. Upstairs, find 2 additional bedrooms and second bath. Enjoy the park-like backyard spanning almost half an acre, complete with a charming cedar shed with power and access to plumbing - ideal opportunity to finish out the space for a home office, workshop, or income-generating cottage. Ideal location close to parks and greenspaces including Legacy Park and the Greenway PATH trail connecting you to miles of Trails. Easy access to downtown Avondale, Decatur Square, MARTA, shopping and restaurants.
- Type:
- Single Family
- Sq.Ft.:
- 1,620
- Status:
- Active
- Beds:
- 4
- Lot size:
- 0.3 Acres
- Year built:
- 1967
- Baths:
- 2.00
- MLS#:
- 7367088
- Subdivision:
- Lindmoor Woods
ADDITIONAL INFORMATION
Stunning four bedroom home in the coveted Lindmoor Woods Community! Spacious living room opens to the dining room, wonderful for entertaining. Great kitchen with ample storage and counter space. Walk-in pantry and a separate laundry room. Owner's suite includes a private ensuite renovated bathroom. Large guest rooms with great natural light. Don't miss the large corner lot with a fenced-in backyard. The enclosed sun room is great for all seasons and is not even included in the square footage of the home! EV charger installed in the driveway. Lindmoor Woods includes an optional swim/tennis. The North Dekalb Mall redevelopment, "Lulah Hills," will bring shops and restaurants to the area too!
$279,900
2721 Avanti Way Decatur, GA 30035
- Type:
- Townhouse
- Sq.Ft.:
- 1,600
- Status:
- Active
- Beds:
- 3
- Lot size:
- 0.02 Acres
- Year built:
- 2019
- Baths:
- 3.00
- MLS#:
- 7367207
- Subdivision:
- Longview Walk
ADDITIONAL INFORMATION
Absolutely exquisite! Presenting an exceptional opportunity to own a stunning townhome with a 1-car garage in the thriving Decatur area. This residence is nestled within a gated community, offering an exclusive living experience. Step inside and be greeted by a true culinary masterpiece – a Gourmet Kitchen adorned with sleek quartz countertops and an array of top-of-the-line stainless steel appliances, including a refrigerator and washer/dryer ensemble. The kitchen seamlessly flows into the Living/Dining Room, where a cozy fireplace sets the perfect ambiance for both relaxation and entertainment. Enhancing the allure of this space, hardwood floors gracefully extend throughout the lower level. Retreat to the Master Bath, a sanctuary of elegance and comfort. Dual vanities with exquisite countertops, upgraded tile floors, a rejuvenating jetted garden tub, and a separate glass-enclosed shower with a built-in seat create an indulgent spa-like experience. Step outside and experience an oasis of tranquility in your fully fenced backyard, complete with a delightful patio. The HOA takes care of the yard maintenance, allowing you to relish the outdoor space hassle-free. Conveniently located near major highways 285/20, this townhome offers seamless connectivity. And that's not all – a plethora of thoughtful upgrades enhance the charm and value of this remarkable property.
- Type:
- Single Family
- Sq.Ft.:
- n/a
- Status:
- Active
- Beds:
- 4
- Lot size:
- 0.2 Acres
- Year built:
- 1950
- Baths:
- 3.00
- MLS#:
- 10279821
- Subdivision:
- East Lake Terrace
ADDITIONAL INFORMATION
Secure your new home! Positioned near the iconic East Lake Golf Club, the convenience of this prime location, where a quick drive leads you to an array of restaurants in the vibrant neighborhoods of East Lake, Kirkwood, and Oakhurst. Surrounded with new developments dotting the area, this home promises not just a place to live, but a stake in a thriving community on the rise. Don't miss your chance to be part of this exciting transformation. Beyond the wonderful architecture, this setup gives you endless options. The entire second level is dedicated to the primary suite, with a relaxing spa-like, ensuite bathroom with organic modern touches. The primary balcony overlooks the courtyard, and the rear loft-style balcony overlooks the spacious, fenced-in backyard. The courtyard is perfect for entertaining, and there's plenty of parking for guests. This versatile, villa-styled home offers endless possibilities, serving as an ideal guest suite or a private sanctuary for focused work.
$674,900
2216 Desmond Drive Decatur, GA 30033
- Type:
- Single Family
- Sq.Ft.:
- 1,572
- Status:
- Active
- Beds:
- 3
- Lot size:
- 0.3 Acres
- Year built:
- 1952
- Baths:
- 2.00
- MLS#:
- 7367094
- Subdivision:
- Medlock Park
ADDITIONAL INFORMATION
Renovated Mid-Century Ranch in Medlock Park! Sitting on a Corner Lot, this home boasts an Ideal Location, just STEPS away from the Park's Amenities, including a Pool, Playground, Sports Fields, and Scenic Trails. As you step inside, you're greeted by stunning Hardwood Floors and a Light-Filled Family Room featuring a cozy Bonus Nook, perfect for curling up with a good book or setting up a Home Office. The stylish Updated Kitchen showcases Quartz Countertops, Stainless Steel Appliances, and eye-catching Checkered Floors. Adjacent to the kitchen, the Dining Room beckons with Sliding Glass Doors leading out to the Rear Patio and Landscaped Backyard, perfect for Al Fresco Dining and Entertaining. The Owner's Suite is a serene retreat, boasting Vaulted Ceilings, a Sitting Area, and Private Access to the Rear Deck. Pamper yourself in the luxurious Renovated Ensuite Bathroom, complete with an Oversized Tiled Shower, Floating Dual Vanities, and a Custom Walk-In Closet. Two Additional Bedrooms share a Hall Bathroom adorned with Original Features, adding to the home's character. Outside, an Expansive Rear Deck and Patio offer the perfect setting for Outdoor Gatherings or Quiet Relaxation, surrounded by a Fully Fenced and Beautifully Landscaped Backyard. Beyond that, you'll discover a Modern Shed, fully equipped with Power, Heating and Cooling, providing Endless Opportunities for a Home Office, Studio, Home Gym, or Guest Suite. Conveniently Located near Shopping, Dining, Entertainment, and more with Easy Highway Access!

The data relating to real estate for sale on this web site comes in part from the Broker Reciprocity Program of Georgia MLS. Real estate listings held by brokerage firms other than this broker are marked with the Broker Reciprocity logo and detailed information about them includes the name of the listing brokers. The broker providing this data believes it to be correct but advises interested parties to confirm them before relying on them in a purchase decision. Copyright 2024 Georgia MLS. All rights reserved.
Price and Tax History when not sourced from FMLS are provided by public records. Mortgage Rates provided by Greenlight Mortgage. School information provided by GreatSchools.org. Drive Times provided by INRIX. Walk Scores provided by Walk Score®. Area Statistics provided by Sperling’s Best Places.
For technical issues regarding this website and/or listing search engine, please contact Xome Tech Support at 844-400-9663 or email us at xomeconcierge@xome.com.
License # 367751 Xome Inc. License # 65656
AndreaD.Conner@xome.com 844-400-XOME (9663)
750 Highway 121 Bypass, Ste 100, Lewisville, TX 75067
Information is deemed reliable but is not guaranteed.
Decatur Real Estate
The median home value in Decatur, GA is $322,000. This is higher than the county median home value of $192,400. The national median home value is $219,700. The average price of homes sold in Decatur, GA is $322,000. Approximately 62.33% of Decatur homes are owned, compared to 31.09% rented, while 6.58% are vacant. Decatur real estate listings include condos, townhomes, and single family homes for sale. Commercial properties are also available. If you see a property you’re interested in, contact a Decatur real estate agent to arrange a tour today!
Decatur, Georgia has a population of 22,022. Decatur is more family-centric than the surrounding county with 48.78% of the households containing married families with children. The county average for households married with children is 29.21%.
The median household income in Decatur, Georgia is $92,263. The median household income for the surrounding county is $55,876 compared to the national median of $57,652. The median age of people living in Decatur is 35.5 years.
Decatur Weather
The average high temperature in July is 89.4 degrees, with an average low temperature in January of 33.1 degrees. The average rainfall is approximately 52 inches per year, with 0.4 inches of snow per year.
