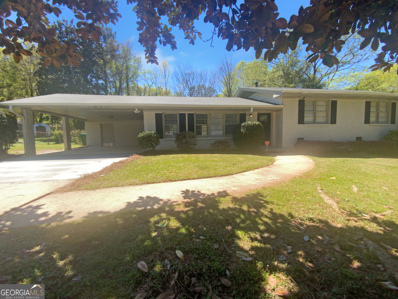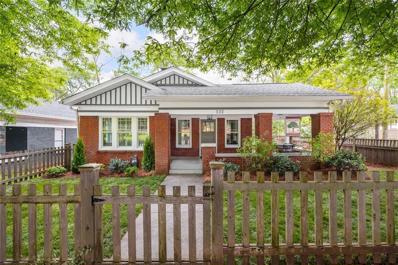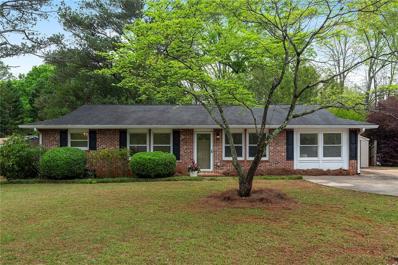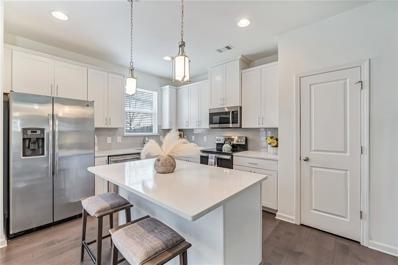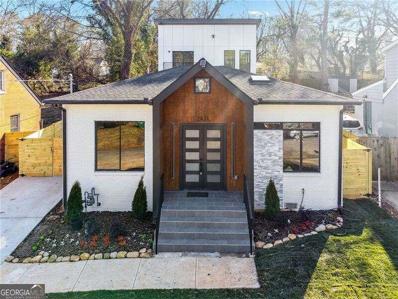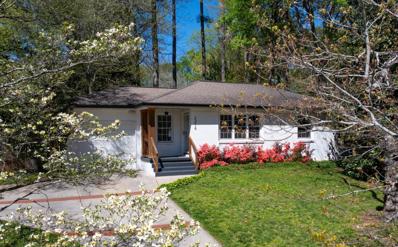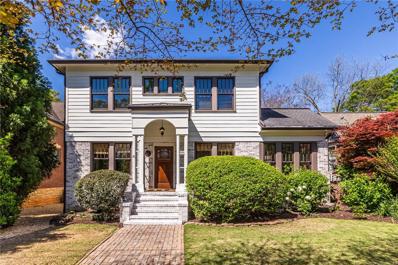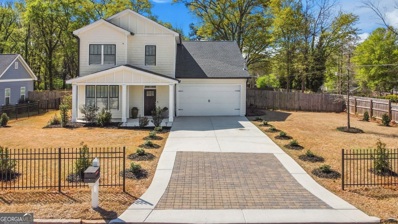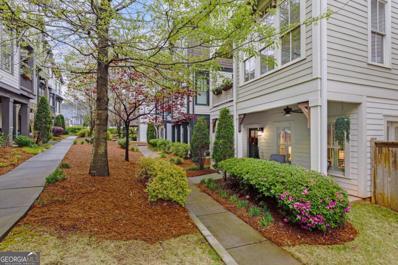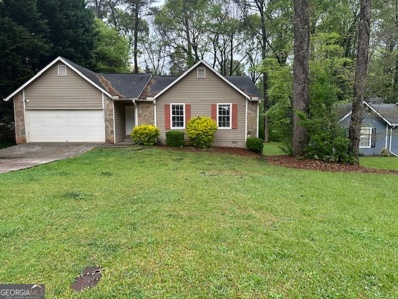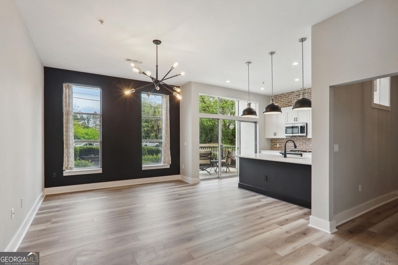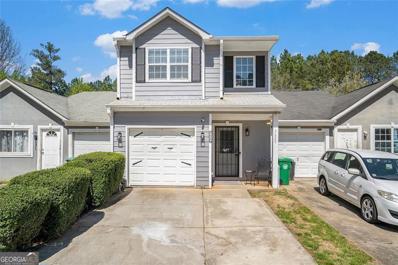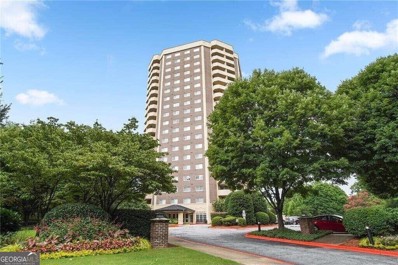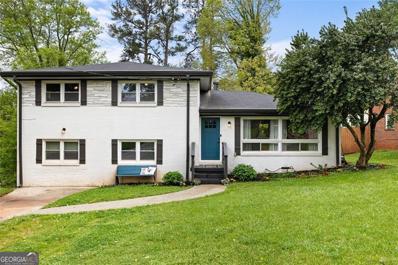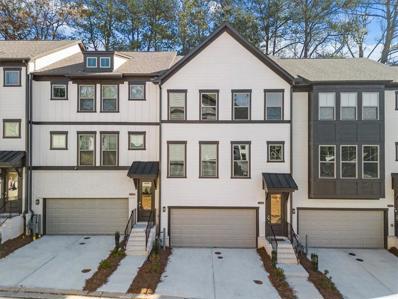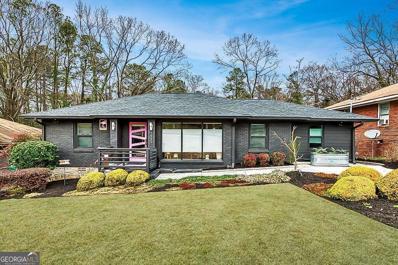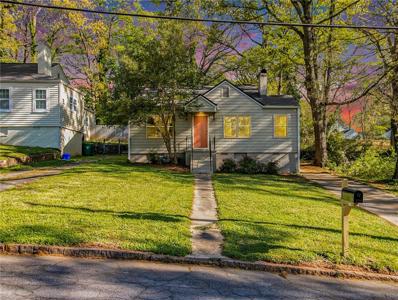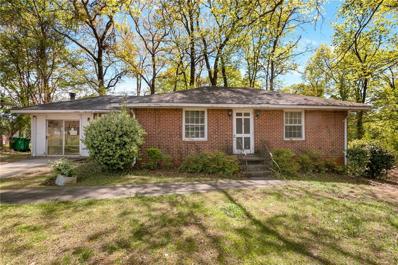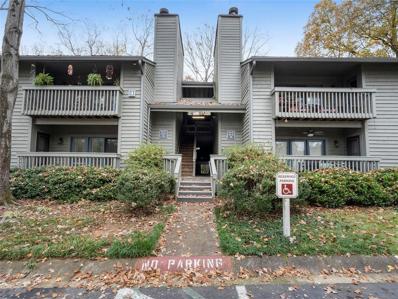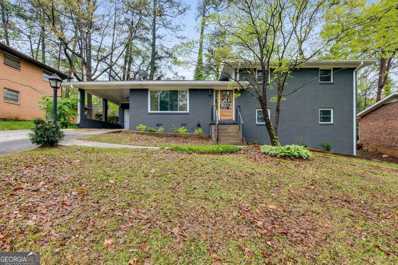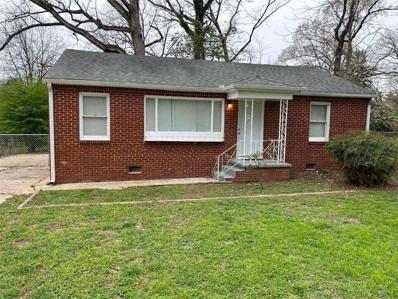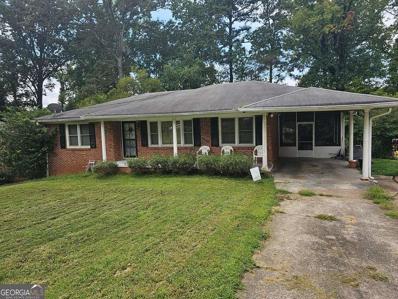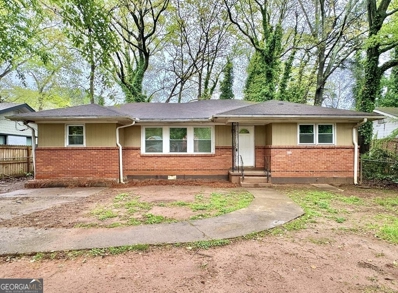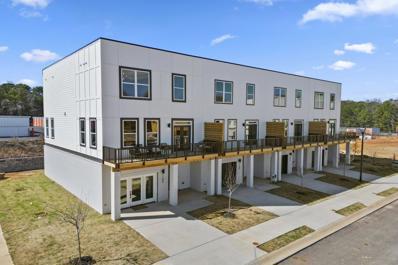Decatur GA Homes for Sale
$317,000
3337 Irish Lane Decatur, GA 30032
- Type:
- Single Family
- Sq.Ft.:
- 1,488
- Status:
- Active
- Beds:
- 3
- Lot size:
- 0.3 Acres
- Year built:
- 1959
- Baths:
- 2.00
- MLS#:
- 10279982
- Subdivision:
- Rosewood Park
ADDITIONAL INFORMATION
Lovely 4 sided brick 3 bedroom 2 bath home in Decatur! This home has a 2 car carport with storage area at the back. Inside has a large great room and separate dining area. The kitchen has been completely remodeled and has timeless white cabinets, granite countertops, stainless steel appliances and a large kitchen island! Step outside to the beautiful back yard complete with a small patio perfect for grilling out. The bedrooms are on the other side of the home up just a few steps. The bathrooms have been renovated and this home is ready for a new buyer to move right in!
$749,000
232 4TH Avenue Decatur, GA 30030
- Type:
- Single Family
- Sq.Ft.:
- 1,521
- Status:
- Active
- Beds:
- 3
- Lot size:
- 0.2 Acres
- Year built:
- 1925
- Baths:
- 2.00
- MLS#:
- 7365744
- Subdivision:
- Oakhurst
ADDITIONAL INFORMATION
Please submit offers by 10:00 AM on Monday, April 15th. Quintessential craftsman bungalow located in Oakhurst, featuring a charming wrap-around porch with views of the beautifully landscaped front and side yard on a corner lot. With fresh paint, gleaming hardwood floors, and all-new windows for energy efficiency, this home is hard to beat. The kitchen opens to the family room, with French doors leading to a spacious deck and fenced backyard. Enjoy the privacy of an ensuite primary bedroom along with two additional bedrooms and an additional full bathroom. Complete with a detached carport for convenience. Walk to Oakhurst Village and Decatur's finest restaurants, conveniently close to the vibrant Hosea Williams corridor with exciting new developments. This home offers timeless appeal in a highly sought-after location.
- Type:
- Single Family
- Sq.Ft.:
- 1,620
- Status:
- Active
- Beds:
- 4
- Lot size:
- 0.3 Acres
- Year built:
- 1967
- Baths:
- 2.00
- MLS#:
- 7367088
- Subdivision:
- Lindmoor Woods
ADDITIONAL INFORMATION
Stunning four bedroom home in the coveted Lindmoor Woods Community! Spacious living room opens to the dining room, wonderful for entertaining. Great kitchen with ample storage and counter space. Walk-in pantry and a separate laundry room. Owner's suite includes a private ensuite renovated bathroom. Large guest rooms with great natural light. Don't miss the large corner lot with a fenced-in backyard. The enclosed sun room is great for all seasons and is not even included in the square footage of the home! EV charger installed in the driveway. Lindmoor Woods includes an optional swim/tennis. The North Dekalb Mall redevelopment, "Lulah Hills," will bring shops and restaurants to the area too!
$279,900
2721 Avanti Way Decatur, GA 30035
- Type:
- Townhouse
- Sq.Ft.:
- 1,600
- Status:
- Active
- Beds:
- 3
- Lot size:
- 0.02 Acres
- Year built:
- 2019
- Baths:
- 3.00
- MLS#:
- 7367207
- Subdivision:
- Longview Walk
ADDITIONAL INFORMATION
Absolutely exquisite! Presenting an exceptional opportunity to own a stunning townhome with a 1-car garage in the thriving Decatur area. This residence is nestled within a gated community, offering an exclusive living experience. Step inside and be greeted by a true culinary masterpiece – a Gourmet Kitchen adorned with sleek quartz countertops and an array of top-of-the-line stainless steel appliances, including a refrigerator and washer/dryer ensemble. The kitchen seamlessly flows into the Living/Dining Room, where a cozy fireplace sets the perfect ambiance for both relaxation and entertainment. Enhancing the allure of this space, hardwood floors gracefully extend throughout the lower level. Retreat to the Master Bath, a sanctuary of elegance and comfort. Dual vanities with exquisite countertops, upgraded tile floors, a rejuvenating jetted garden tub, and a separate glass-enclosed shower with a built-in seat create an indulgent spa-like experience. Step outside and experience an oasis of tranquility in your fully fenced backyard, complete with a delightful patio. The HOA takes care of the yard maintenance, allowing you to relish the outdoor space hassle-free. Conveniently located near major highways 285/20, this townhome offers seamless connectivity. And that's not all – a plethora of thoughtful upgrades enhance the charm and value of this remarkable property.
- Type:
- Single Family
- Sq.Ft.:
- n/a
- Status:
- Active
- Beds:
- 4
- Lot size:
- 0.2 Acres
- Year built:
- 1950
- Baths:
- 3.00
- MLS#:
- 10279821
- Subdivision:
- East Lake Terrace
ADDITIONAL INFORMATION
Secure your new home! Positioned near the iconic East Lake Golf Club, the convenience of this prime location, where a quick drive leads you to an array of restaurants in the vibrant neighborhoods of East Lake, Kirkwood, and Oakhurst. Surrounded with new developments dotting the area, this home promises not just a place to live, but a stake in a thriving community on the rise. Don't miss your chance to be part of this exciting transformation. Beyond the wonderful architecture, this setup gives you endless options. The entire second level is dedicated to the primary suite, with a relaxing spa-like, ensuite bathroom with organic modern touches. The primary balcony overlooks the courtyard, and the rear loft-style balcony overlooks the spacious, fenced-in backyard. The courtyard is perfect for entertaining, and there's plenty of parking for guests. This versatile, villa-styled home offers endless possibilities, serving as an ideal guest suite or a private sanctuary for focused work.
$674,900
2216 Desmond Drive Decatur, GA 30033
- Type:
- Single Family
- Sq.Ft.:
- 1,572
- Status:
- Active
- Beds:
- 3
- Lot size:
- 0.3 Acres
- Year built:
- 1952
- Baths:
- 2.00
- MLS#:
- 7367094
- Subdivision:
- Medlock Park
ADDITIONAL INFORMATION
Renovated Mid-Century Ranch in Medlock Park! Sitting on a Corner Lot, this home boasts an Ideal Location, just STEPS away from the Park's Amenities, including a Pool, Playground, Sports Fields, and Scenic Trails. As you step inside, you're greeted by stunning Hardwood Floors and a Light-Filled Family Room featuring a cozy Bonus Nook, perfect for curling up with a good book or setting up a Home Office. The stylish Updated Kitchen showcases Quartz Countertops, Stainless Steel Appliances, and eye-catching Checkered Floors. Adjacent to the kitchen, the Dining Room beckons with Sliding Glass Doors leading out to the Rear Patio and Landscaped Backyard, perfect for Al Fresco Dining and Entertaining. The Owner's Suite is a serene retreat, boasting Vaulted Ceilings, a Sitting Area, and Private Access to the Rear Deck. Pamper yourself in the luxurious Renovated Ensuite Bathroom, complete with an Oversized Tiled Shower, Floating Dual Vanities, and a Custom Walk-In Closet. Two Additional Bedrooms share a Hall Bathroom adorned with Original Features, adding to the home's character. Outside, an Expansive Rear Deck and Patio offer the perfect setting for Outdoor Gatherings or Quiet Relaxation, surrounded by a Fully Fenced and Beautifully Landscaped Backyard. Beyond that, you'll discover a Modern Shed, fully equipped with Power, Heating and Cooling, providing Endless Opportunities for a Home Office, Studio, Home Gym, or Guest Suite. Conveniently Located near Shopping, Dining, Entertainment, and more with Easy Highway Access!
$1,200,000
261 2nd Avenue Decatur, GA 30030
- Type:
- Single Family
- Sq.Ft.:
- 2,750
- Status:
- Active
- Beds:
- 4
- Lot size:
- 0.2 Acres
- Year built:
- 1925
- Baths:
- 3.00
- MLS#:
- 7367058
- Subdivision:
- Oakhurst
ADDITIONAL INFORMATION
Originally built in 1925, this meticulously maintained and thoughtfully expanded bungalow is the epitome of Decatur living. Step into the original part of the home, the living room with its original fireplace, tiled sunroom, and dining room. Beyond the dining room beats the heart of the home: the chef’s kitchen with freshly-painted custom cabinetry and AGA appliances. Entertaining is seamless as you continue through the light-filled family room with fireplace and out onto the wide screened porch. Overlooking an easy-care saltwater pool and manicured landscape below, the screened porch has room for dining and relaxing. Upstairs find the primary suite, two secondary bedrooms, laundry, bonus area for another office or homework station, and a sprawling Ipe wood deck overlooking the back yard. Retreat to your spacious and sunny primary suite including an office/sitting room. The spa-like primary bathroom and walk-in closet complete this oasis. With inspections performed, repairs made, and fresh paint throughout, this home has been lovingly prepared for its next owner. Walkable to shops and restaurants in Oakhurst, Kirkwood, and 2nd & Hosea, City of Decatur schools, and numerous parks, this home and location are the best Oakhurst has to offer!
$734,900
1967 Cogar Drive Decatur, GA 30032
- Type:
- Single Family
- Sq.Ft.:
- 3,258
- Status:
- Active
- Beds:
- 5
- Lot size:
- 0.27 Acres
- Year built:
- 2019
- Baths:
- 4.00
- MLS#:
- 20178621
- Subdivision:
- None
ADDITIONAL INFORMATION
Indulge in luxury living at its finest! Nestled in one of Decatur's most coveted communities, this stunning craftsman-style home, meticulously crafted in 2019, offers a sanctuary of elegance and functionality. Step through the door and be greeted by an inviting open concept floor plan, seamlessly blending sophistication with comfort. Two sumptuous owner suites-one on the main floor and another upstairs-promise unparalleled relaxation. Sun-drenched interiors boast soaring ceilings and wide-planked hardwood floors, creating a warm and inviting atmosphere. The gourmet kitchen is a culinary masterpiece, featuring quartz countertops, tile backsplash, and top-of-the-line black stainless steel appliances. Enjoy family movie nights in the cozy media room, while bathrooms adorned with tile showers and glass doors add a touch of luxury. Outside, escape to your private oasis in the fenced backyard, complete with a newly stained patio deck perfect for entertaining or unwinding after a long day. Additional highlights include a 30-year architectural roof, dual-zone Lenox HVAC system, and a spacious 2-car garage with ample storage. With its prime location just minutes from I-20 and downtown Atlanta, this home redefines modern comfort and convenience. Don't let this dream home slip away-seize the opportunity to make it yours today!"
$745,000
2005 Hibernia Bend Decatur, GA 30030
- Type:
- Single Family
- Sq.Ft.:
- 2,068
- Status:
- Active
- Beds:
- 3
- Lot size:
- 0.02 Acres
- Year built:
- 2015
- Baths:
- 4.00
- MLS#:
- 10279670
- Subdivision:
- Cottage Grove At Hibernia
ADDITIONAL INFORMATION
Welcome to your dream home in the heart of Decatur! This stunning three-story residence offers the perfect blend of luxury, convenience, and modern living. Located just a short walk, ride, or roll from downtown Decatur and Oakhurst Village, you'll enjoy the vibrant energy of Intown living. Step inside and be greeted by bright, light-filled spaces, soaring ceilings, and an open floor plan that invites you to unwind and relax. With 3 bedrooms and 3 1/2 bathrooms, this home provides ample space for you and your loved ones. Enter off your covered front porch, which opens to a charming community courtyard, or drive directly into your two-car garage for added convenience. On the bottom level, you'll find a versatile guest suite that can also serve as a flex space for an office, workout room, or a play area for the kids. Ascend one flight of stairs, and you'll be greeted by a breathtaking open floor plan, adorned with windows that flood the rooms with natural light and offer a seamless connection to the outdoors. The chef's kitchen is a culinary delight, featuring ample cabinetry, a sizable island with seating, marble countertops, stainless appliances, and a thoughtfully designed desk space. The kitchen flows effortlessly into an elegant formal dining room, perfect for hosting family gatherings or entertaining a large group of friends. The spacious great room provides custom floor to ceiling bookshelves plus a notch out for an office space or reading nook. Step out onto the outdoor balcony on the main level, an ideal spot to unwind at the end of a long day and wave to your neighbors. Upstairs, you'll discover a generously sized owner's retreat, complete with a walk-in closet and custom shelving. The ensuite bath features a double vanity, an enclosed glass shower, and a private water closet. Top floor secondary bedroom awaits, offering an ensuite bath and a walk-in closet. Laundry is conveniently located in the central hall, ensuring ease and efficiency. Hardwood floors grace the entire home, and additional transom windows fill the space with sunshine, creating a warm and inviting ambiance. The cool-tone designer colors, stylish lighting fixtures, and impeccable finishes throughout will impress both family and friends. Fenced in PRIVATE outdoor living includes light landscaping and patio pavers to enjoy outdoor dining, play space or relaxing! The location of this home is unbeatable for those with an active lifestyle. Enjoy easy access to the Stone Mountain Path Trail which travels from the ATL Beltline all the way to Stone Mountain through Decatur, parks, festivals, MARTA and James Beard award-winning restaurants. Located in the popular city of Decatur, you'll experience a bustling community, sought after schools and a small-town feel coupled with thriving energy of being just a few miles from everything Atlanta! Explore the Beltline, indulge in the culinary delights of Ponce City Market, immerse yourself in the culture of downtown Atlanta, or relax in the beauty of Piedmont Park - all just a short drive away. Don't miss out on this incredible opportunity to own a home that offers the best of both worlds - the charm of Decatur and the excitement of Atlanta!
$249,900
2966 Knolberry Decatur, GA 30034
- Type:
- Single Family
- Sq.Ft.:
- 1,590
- Status:
- Active
- Beds:
- 4
- Lot size:
- 0.3 Acres
- Year built:
- 1987
- Baths:
- 3.00
- MLS#:
- 10279646
- Subdivision:
- None
ADDITIONAL INFORMATION
Single story split floor plan 4 bedrooms 2 full bath and 1/2 bath. Neutral colors, with Luxury vinyl floor in main areas and bedrooms. Granite countertops in kitchen. The home does need some exterior siding repairs and some appliances, etc. The seller has not disclosures and has never lived in the home. Agents, please read private agent remarks.
- Type:
- Condo
- Sq.Ft.:
- 742
- Status:
- Active
- Beds:
- 1
- Lot size:
- 0.02 Acres
- Year built:
- 2007
- Baths:
- 1.00
- MLS#:
- 10278840
- Subdivision:
- Talley Street Lofts
ADDITIONAL INFORMATION
This gorgeous unit has JUST BEEN completely professionally remodeled. This ground floor unit is in a quiet but vibrant community. This light filled condo has brand new durable wide plank flooring, new custom light fixtures, and all new paint. The kitchen has all new GE appliances, brick backsplash, and quartz countertops. Light floods the unit from the patio doors and extra large transom windows. Slide open the patio doors to extend the size of the kitchen, and enjoy the plants and fresh air. The bedroom has a large walk-in closet, as well as access to the gorgeous bathroom with large walk-in shower. With 10 foot ceilings, a bonus storage unit, and easy ground floor access, unit 123 is perfect for the first time home buyer or individuals looking to be within walking distance to downtown Decatur. Shops, restaurants, nightlife, grocery stores, Dekalb Farmers Market, MARTA, and more are within walking distance. Residents of Talley Street Lofts also have access to community amenities, such as assigned parking for convenience, a pool, a fitness center, a conference room, and a community room for gatherings or events. Overall, this loft offers a modern, comfortable living space in a vibrant community, ideal for individuals or couples looking for an urban lifestyle with easy access to amenities and transportation options.
$275,000
3629 Spring Trace Decatur, GA 30034
- Type:
- Townhouse
- Sq.Ft.:
- 1,559
- Status:
- Active
- Beds:
- 3
- Lot size:
- 0.1 Acres
- Year built:
- 1989
- Baths:
- 4.00
- MLS#:
- 10273465
- Subdivision:
- Chapel Hill
ADDITIONAL INFORMATION
Welcome to the epitome of Decatur living! Nestled in the heart of the vibrant community, this charming 3-story townhouse is waiting for its next perfect Owner! Step inside to discover an impeccably maintained sanctuary boasting a host of updates and modern amenities. As you enter, be greeted by new LVP flooring adorning the main level, ushering you into the heart of the home. Updated kitchen, featuring crisp white shaker cabinets, new countertops, and stainless steel appliances, beckons both culinary creativity and social gatherings with its open concept design. Step outside onto the custom-built deck, where mornings are best spent savoring a cup of coffee amidst the tranquil sounds of nature. This serene space offers a perfect retreat from the hustle and bustle of everyday life. Upstairs features oversized master suite, complete with a spacious walk-in closet and a spacious master bath. Two additional bedrooms provide ample space for family members or guests, ensuring everyone finds their own haven. But the allure doesn't end there - descend to the finished basement, a versatile space offering endless possibilities. Whether you envision an in-law or teen suite, a media room, a main cave, or a lucrative rental opportunity, the choice is yours. With its separate entrance and driveway, convenience meets flexibility. Backyard features large area enclosed by a fence, providing a safe haven for both little ones and furry companions alike. PRIME location offering easy access to interstates, proximity to downtown, entertainment, and dining options, every convenience is at your fingertips. Don't let this opportunity slip away! Schedule your showing today and experience the charm, comfort, and convenience of this charming Decatur townhome!
- Type:
- Condo
- Sq.Ft.:
- n/a
- Status:
- Active
- Beds:
- 1
- Lot size:
- 0.2 Acres
- Year built:
- 1968
- Baths:
- 1.00
- MLS#:
- 10265037
- Subdivision:
- Somerset Heights Condominium
ADDITIONAL INFORMATION
Welcome to your metropolitan sanctuary in the heart of Decatur, GA! This exquisite 1-bedroom, 1-bathroom condo on the 18th floor of a prestigious high-rise offers unparalleled views of the city skyline and majestic Stone Mountain from your private balcony. Nestled within walking distance to Emory University, the CDC, VA Hospital, and charming local parks, this location epitomizes convenience and connectivity for today's discerning urban dweller. Experience the luxury of high-rise living with an array of amenities at your fingertips, including a 24-hour fitness center, inviting pool, serene dog walk area, and convenient guest parking. Indulge in outdoor grilling with friends and family, or unwind in the upscale lobby, knowing that your safety and comfort are ensured with round-the-clock security. This meticulously maintained condo boasts an open concept layout flooded with natural light, hardwood floors, and modern finishes throughout. Breathtaking views of the bustling cityscape, especially at sunset, provide the perfect backdrop for your urban lifestyle. The generously sized bedroom, updated bathroom, and walk-in closet with in-unit laundry offer both comfort and convenience. Your monthly HOA fee covers all utilities except cable and internet, streamlining your expenses and providing peace of mind. Say goodbye to utility bills and hello to effortless living in Decatur's premier high-rise community. Don't miss the opportunity to elevate your lifestyle in this coveted urban oasis. Schedule a viewing today and discover the perfect blend of luxury, convenience, and breathtaking views at Somerset Heights. Your new beginning awaits in Decatur, GA!
$359,900
2949 Toney Decatur, GA 30032
- Type:
- Single Family
- Sq.Ft.:
- 3,412
- Status:
- Active
- Beds:
- 4
- Lot size:
- 0.3 Acres
- Year built:
- 1959
- Baths:
- 3.00
- MLS#:
- 10281122
- Subdivision:
- Toney Valley
ADDITIONAL INFORMATION
Welcome to this exquisite modern residence, a perfect blend of classic design and contemporary comfort. Boasting gleaming hardwood floors throughout, this home offers a seamless flow and an abundance of natural light. Experience the ultimate in open concept living with a spacious floor plan that effortlessly connects the living, dining, and kitchen areas. The beautifully updated kitchen serves as the heart of the home, stainless steel appliances, ample storage space, and a charming coffee bar - perfect for morning routines and casual gatherings. This remarkable home features four generously sized bedrooms, including a large master suite. The master suite is a true oasis, complete with a beautifully updated en suite bathroom. Additionally, the layout is ideally suited for multi-generational living or guests, offering a perfect area for an in-law or teen suite with a bedroom and full bath on the lower level. Step outside to discover a large fenced backyard, providing a safe and private space for outdoor activities and leisure. Situated in a suburb known for its convenience and accessibility, this home is just moments away from the highway and public transit, ensuring that shopping, dining, and entertainment are always within easy reach. Renovated in 2020
- Type:
- Condo
- Sq.Ft.:
- 2,589
- Status:
- Active
- Beds:
- 4
- Lot size:
- 0.02 Acres
- Year built:
- 2023
- Baths:
- 4.00
- MLS#:
- 7366867
- Subdivision:
- Parkside at Mason Mill
ADDITIONAL INFORMATION
A fantastic opportunity for a modern luxury townhome boasting over $143,000 in high-end upgrades! This rare, unique 4 bedroom semi-custom townhome features 9ft ceilings with a grand 2-story foyer adorned with open metal railings, solid hardwood staircase, and luxury vinyl flooring seamlessly connecting all 3 levels. Upon entering the main floor, the gourmet kitchen has all the upgrades any buyer could desire. Indulge in culinary delights with upgraded cabinets coupled with sophisticated black cabinet hardware and fixtures, gorgeous tiled backsplash, ample pullout storage, soft close, under mount lighting, upgraded appliances and a large pantry! The massive island is an entertainer's dream featuring a show-stopping, extra wide waterfall quartz counter top. The oversized dining area is ideal for all your special occasions while naturally flowing into the gathering/family room ready for everyday living. A carefully thought out productive work space area is perfectly situated. Completing this level is a sunroom adorned with picturesque windows overlooking the lush wooded back yard. For outdoor enjoyment, retreat to the serene private patio, where you can unwind and relax. The upper level primary suite is a peaceful retreat, featuring tray ceilings, two oversized walk-in closets and magnificent views of this premium lot. The spa-inspired en-suite bath boasts gorgeous upgraded tiles, an oversized seamless shower, double vanities with quartz counters. Abundant natural light imbues two additional bedrooms on this upper level. An additional bathroom with ample upgrades and separate laundry completes this floor. The lower level encompasses the 4th bedroom with private bath and a cozy sitting area/office overlooking the flat back yard. Set amidst the tranquility of nature in a prime in-town location while being minutes away from I-85, the Mason Mill dog park, Decatur Square, Emory, CDC and so much more! Welcome to this beautiful new community with sought-after neighborhood amenities such as a pool, club-house, fitness center and meeting room. Transferable Home Warranty. Pictures shown reflect the townhome staged, it is currently empty and ready for immediate possession!
- Type:
- Single Family
- Sq.Ft.:
- 1,716
- Status:
- Active
- Beds:
- 3
- Lot size:
- 0.2 Acres
- Year built:
- 1954
- Baths:
- 2.00
- MLS#:
- 10279500
- Subdivision:
- Longdale Park
ADDITIONAL INFORMATION
Get ready for love at first SITE: This flawlessly renovated midcentury ranch delights the senses, starting with a landscaped front yard leading to a statement front door that says CWOWC. Enter this open-concept 3/2 masterpiece to a picture windowed living room with fantastic natural light, gorgeous hardwoods, and delightful touches everywhere. The roomy dining space features an iconic Herman Miller Nelson saucer light and opens to a fantastic kitchen with Bosch & Samsung appliances, quartz counters, custom cabinetry and pantry, and a sexy, one-of-a-kind backsplash. An enormous butlerCOs pantry with a wine fridge, beverage cooler, and tons of storage opens to a spectacular 350 sq ft screened-in porch overlooking the backyard and pond. Hardwired electric heaters allow for all-year indoor/outdoor living, and youCOll appreciate the quiet of this established neighborhood. The ownerCOs suite is a knockout, with a huge closet and exquisite spa-like bathroom sporting a one-of-a-kind Broyhill Brasilia vanity, terrazzo floor tiles, and handmade shower tile. Two additional bedrooms and an updated second bath round out the interior. All modern systems prove that beauty is more than skin deep, including an ultra-high-efficiency Trane Hyperion HVAC system, spray foam insulation, ChargePoint electric vehicle charger, and a Generac whole-house standby generator in the event of a power failure. Triple-pane windows, smart switches, and upgraded electrical service are just some of the many additional updates. The agent-owner designed every facet of this showstopper intending to stay forever, but alas, the universe has other plans. More than turnkey, this house is PERFECTION! PRICED BELOW APPRAISED VALUE
- Type:
- Single Family
- Sq.Ft.:
- 1,008
- Status:
- Active
- Beds:
- 2
- Lot size:
- 0.2 Acres
- Year built:
- 1949
- Baths:
- 1.00
- MLS#:
- 7365742
- Subdivision:
- Alexander Estates
ADDITIONAL INFORMATION
Graceful central neighborhood 1949 bungalow perched above street level in an engaged community where there is often a parade of neighbors out walking their dogs*Separate LR, DR & enclosed porch/office* Kitchen features Birch cabinets, matching countertop/backsplash, Brand NEW SS appliances, NEW flooring & a pantry* Extensive bathroom update with a new pedestal sink, new lighting, period style wall tile, & new stylish Basket Weave marble tile floor. Beautiful real Oak hardwood floors* Fresh paint* Deep 55 x 170 lot with patio/ firepit area & plenty of space for yard games and a garden* NEW architectural 30 year roof* Newer HardiePlank cement siding & high quality double pane insulated WOOD Windows* New LED lighting fixtures* Covered entry at both front and back doors* Modern electrical service/ circuit breaker box* Attic is partially floored for storage* White Oak/Alexander neighborhood has an incredible tree canopy and multiple parks and greenspaces + an amazing location just minutes to Downtown Decatur, Oakhurst Village, Kirkwood, EAV + Shoal Creek Park & Wadsworth Magnet Program for High achievers(by lottery). Newer neighborhood infill homes selling for $600-$900k!
$215,000
2326 Mark Trail Decatur, GA 30032
- Type:
- Single Family
- Sq.Ft.:
- 1,210
- Status:
- Active
- Beds:
- 3
- Lot size:
- 0.2 Acres
- Year built:
- 1953
- Baths:
- 1.00
- MLS#:
- 7366710
- Subdivision:
- Greystone Park
ADDITIONAL INFORMATION
Great opportunity to gain instant equity on this all-brick ranch in Decatur. Invest time and energy into this great property to see a fantastic transformation. Super convenient to downtown Decatur, Oakhurst, Kirkwood, East Atlanta Village, Inman Park, Grant Park, Little Five Points, East Lake. Spacious home nestled in a quiet neighborhood.
- Type:
- Condo
- Sq.Ft.:
- 1,045
- Status:
- Active
- Beds:
- 2
- Year built:
- 1983
- Baths:
- 1.00
- MLS#:
- 7366572
- Subdivision:
- Tuxworth Springs
ADDITIONAL INFORMATION
Location! Location! Location! Great private unit in Tuxworth Springs condo. 2 Bedroom and 1 Bathroom overlooking woods. The unit offers a pool, Tennis court, Dog park and gated entrance. Carpets have been replaced, new LVT flooring throughout. Granite counter in kitchen and bathroom. Walk-in pantry/laundry room. Walk to shopping, restaurants and Medlock park. 2.5Miles to Emory and 2Miles to the square in Decatur. Seller lives out of state so we need 48hrs response. The unit is sold as is with right to inspect.
$369,999
2524 Glenrock Decatur, GA 30032
- Type:
- Single Family
- Sq.Ft.:
- 1,874
- Status:
- Active
- Beds:
- 3
- Lot size:
- 0.3 Acres
- Year built:
- 1964
- Baths:
- 2.00
- MLS#:
- 20178483
- Subdivision:
- Toney Estates
ADDITIONAL INFORMATION
Welcome home to this beautifully renovated split-level all-brick residence! Nestled in a charming neighborhood, this property boasts three large bedrooms, two luxurious full bathrooms, a spacious family room, and a separate dining room perfect for gatherings. Step inside to discover gleaming hardwood floors throughout, complemented by new tile accents in the bathrooms and kitchen. Pamper yourself in the tiled showers, adorned with modern fixtures, while preparing meals in the chefâs dream kitchen featuring granite countertops, new cabinets, and top-of-the-line appliances. With its impeccable attention to detail and quality craftsmanship, this home offers the perfect blend of elegance and comfort. Donât miss the opportunity to make this your forever home in a growing neighborhood lined with numerous renovated homes!
- Type:
- Single Family
- Sq.Ft.:
- n/a
- Status:
- Active
- Beds:
- 4
- Lot size:
- 0.15 Acres
- Year built:
- 2021
- Baths:
- 3.00
- MLS#:
- 10278965
- Subdivision:
- Wyndham Falls
ADDITIONAL INFORMATION
This gorgeous 4 bedrooms 2.5 baths home features opens up to an entrance foyer with hardwood flooring, a gorgeous open concept formal living room and expansive kitchen with granite countertops. private owner retreats with spa like baths, secondary bedrooms and bathrooms. A must see
$234,900
1883 Clarke Lane Decatur, GA 30035
- Type:
- Single Family
- Sq.Ft.:
- 1,558
- Status:
- Active
- Beds:
- 4
- Lot size:
- 0.5 Acres
- Year built:
- 1954
- Baths:
- 2.00
- MLS#:
- 7373832
- Subdivision:
- Burgess Hills
ADDITIONAL INFORMATION
Newly renovated gem! This 4-bed, 2-bath beauty with seamlessly blends modern upgrades with classic charm. Step inside to discover a spacious and open layout. With a prime location in Decatur, this home offers convenience and comfort. Don't miss your chance to call this renovated retreat yours!"
- Type:
- Single Family
- Sq.Ft.:
- 1,220
- Status:
- Active
- Beds:
- 3
- Lot size:
- 0.3 Acres
- Year built:
- 1959
- Baths:
- 2.00
- MLS#:
- 10280305
- Subdivision:
- Toney Gardens
ADDITIONAL INFORMATION
What a fantastic opportunity to own this 4-sided brick ranch located within minutes of I-20, shopping, downtown, and parks. The interior features a separate living room and dining room with plenty of natural light. Kitchen with wooden cabinets and plenty of counter and storage space. Owner's suite with walk-in shower with vintage tiled floors and shower. The guest bedroom off the kitchen has a gas fireplace and beautiful knotty pine walls. The guest bathroom also has classic tile and colors! There is a full basement, half of it has been finished with a media/recreation room and bar area. The other part is unfinished but perfect for storage or future expansion. The exterior features a large rocking chair front porch and screened-in porch, ideal for relaxing or entertaining guests. Level backyard with mature trees and shed for even more storage. Check out the ARVs in the area and you will appreciate all this home has to offer. Bring your designers and contractors to see what this home can be transformed into. Make this your home today! NO WHOLESALERS OR ASSIGNMENTS ARE ALLOWED.
- Type:
- Single Family
- Sq.Ft.:
- n/a
- Status:
- Active
- Beds:
- 4
- Lot size:
- 0.2 Acres
- Year built:
- 1953
- Baths:
- 2.00
- MLS#:
- 10280004
- Subdivision:
- Glenco Manor
ADDITIONAL INFORMATION
Wonderful Ranch style home in the heart of Glenco Manor. The interior features a cozy floor plan with a spacious living area, eat-in kitchen, and spacious bedrooms! Fenced backyard perfect for entertaining & relaxing. Whether you're an investor looking for your next project or a buyer eager to add value, this property presents a rare opportunity to shape a residence into your dream home in the heart of Decatur. Come check it out today!
- Type:
- Townhouse
- Sq.Ft.:
- 2,571
- Status:
- Active
- Beds:
- 3
- Lot size:
- 0.03 Acres
- Year built:
- 2023
- Baths:
- 4.00
- MLS#:
- 7366071
- Subdivision:
- Brookglen Heights
ADDITIONAL INFORMATION
Discover the pinnacle of luxury in our stunning 3-level townhomes, offering a sophisticated blend of style and functionality. Each home boasts spacious floor plans with meticulously crafted interiors. On the terrace level, a welcoming foyer leads to a beautifully designed bedroom with a bathroom en-suite, perfect for guests. The convenience of a two-car tandem garage and additional storage space epitomizes practical luxury. The heart of these homes is the main level, featuring an open concept with the dining and family distinctly separated by the beautiful chef's kitchen equipped with a large quartz island, elegant tile backsplash, and sleek white cabinets. The enormous outdoor patio extends along the entire length of the home and is perfect for entertainment. Ascend to the tranquil upper level to the primary suite, featuring a large walk-in closet, double vanities, and a huge walk-in shower. The secondary bedroom, complete with a full walk-in closet, ensures personal space and storage. Redefine convenience with the beautiful Shoppes at Brookglen, a bustling hub of retail and dining, from a 20,000 sf community grocery market to diverse dining options located in front of the community. Cafes, restaurants, and shops create a lively atmosphere, perfect for socializing or enjoying quiet moments. The community's farmers market brings fresh, farm-to-table food right to your neighborhood. For entertainment industry professionals, the nearby Electric Owl Movie Studios, aspiring to be the world's greenest, offers unparalleled convenience and opportunity, just a 3-minute drive away. Embrace a lifestyle where luxury townhome living meets the dynamic energy of a vibrant community. Brookglen Heights is not just a residence it's a lifestyle choice. ******BUYER INCENTIVE- UP TO $17,500 TOWARD CLOSING COSTS OR 2-1 BUY DOWN WITH PREFERRED LENDER****** This townhome community is new construction, photos are another unit in the community but represent the model and builders finishes. Use 3770 Covington Hwy, Decatur for GPS directions, entrance off of Porter Road.

The data relating to real estate for sale on this web site comes in part from the Broker Reciprocity Program of Georgia MLS. Real estate listings held by brokerage firms other than this broker are marked with the Broker Reciprocity logo and detailed information about them includes the name of the listing brokers. The broker providing this data believes it to be correct but advises interested parties to confirm them before relying on them in a purchase decision. Copyright 2024 Georgia MLS. All rights reserved.
Price and Tax History when not sourced from FMLS are provided by public records. Mortgage Rates provided by Greenlight Mortgage. School information provided by GreatSchools.org. Drive Times provided by INRIX. Walk Scores provided by Walk Score®. Area Statistics provided by Sperling’s Best Places.
For technical issues regarding this website and/or listing search engine, please contact Xome Tech Support at 844-400-9663 or email us at xomeconcierge@xome.com.
License # 367751 Xome Inc. License # 65656
AndreaD.Conner@xome.com 844-400-XOME (9663)
750 Highway 121 Bypass, Ste 100, Lewisville, TX 75067
Information is deemed reliable but is not guaranteed.
Decatur Real Estate
The median home value in Decatur, GA is $317,250. This is higher than the county median home value of $192,400. The national median home value is $219,700. The average price of homes sold in Decatur, GA is $317,250. Approximately 62.33% of Decatur homes are owned, compared to 31.09% rented, while 6.58% are vacant. Decatur real estate listings include condos, townhomes, and single family homes for sale. Commercial properties are also available. If you see a property you’re interested in, contact a Decatur real estate agent to arrange a tour today!
Decatur, Georgia has a population of 22,022. Decatur is more family-centric than the surrounding county with 48.78% of the households containing married families with children. The county average for households married with children is 29.21%.
The median household income in Decatur, Georgia is $92,263. The median household income for the surrounding county is $55,876 compared to the national median of $57,652. The median age of people living in Decatur is 35.5 years.
Decatur Weather
The average high temperature in July is 89.4 degrees, with an average low temperature in January of 33.1 degrees. The average rainfall is approximately 52 inches per year, with 0.4 inches of snow per year.
