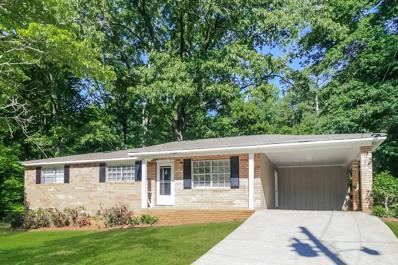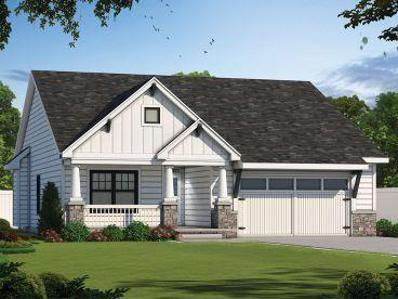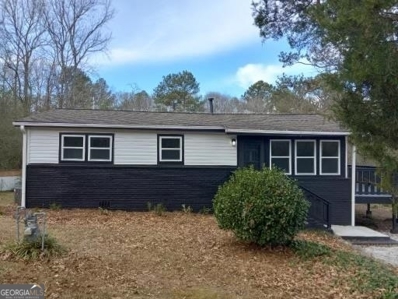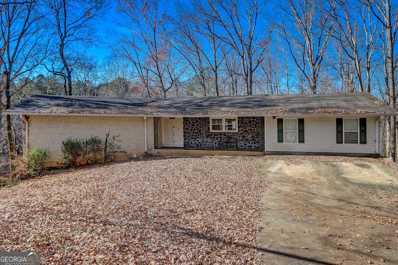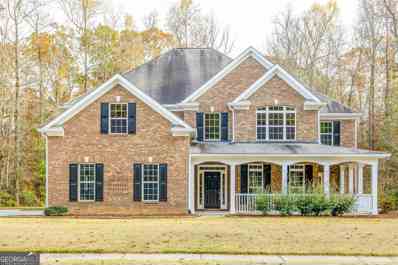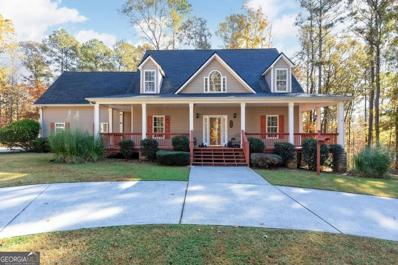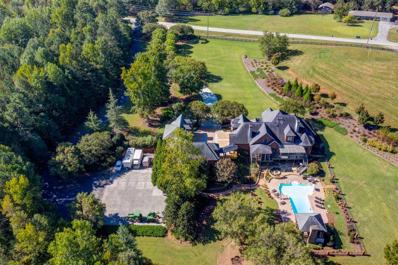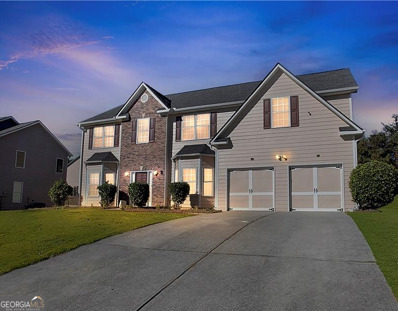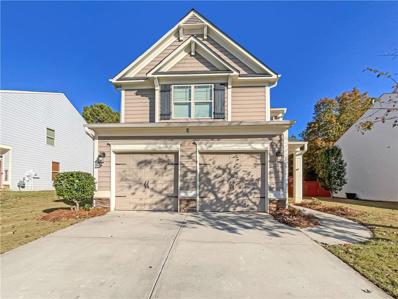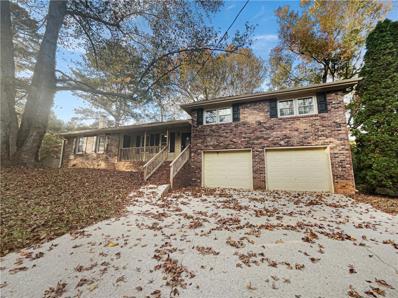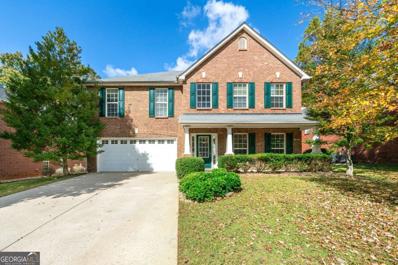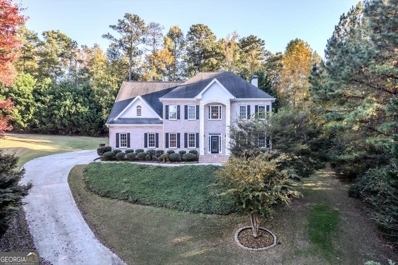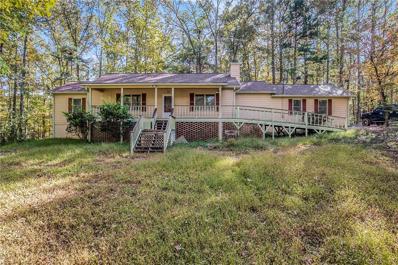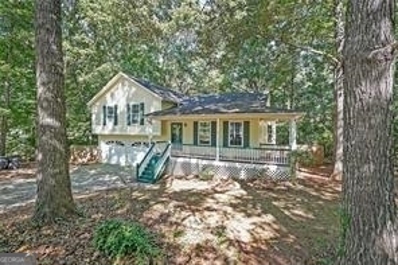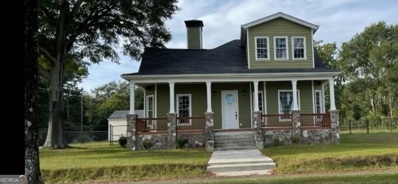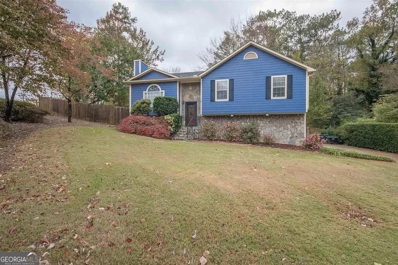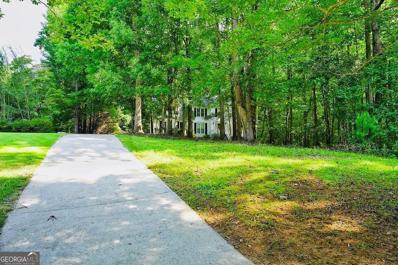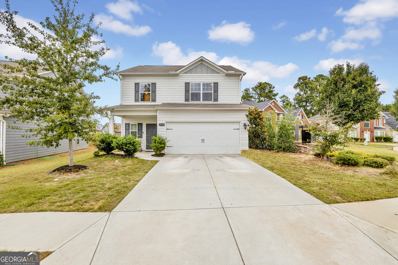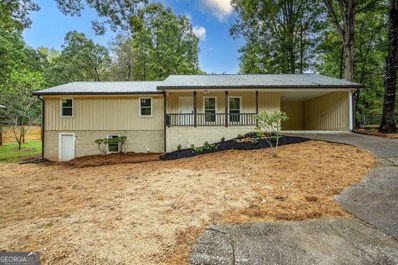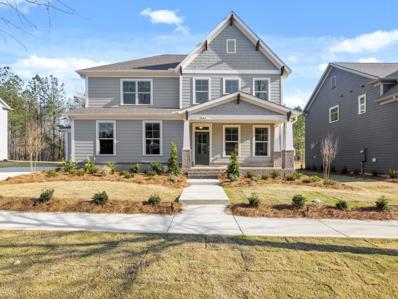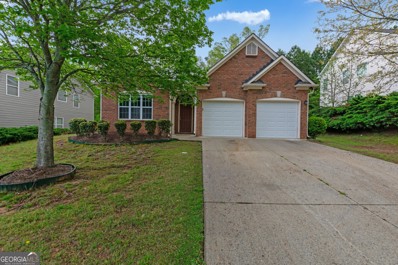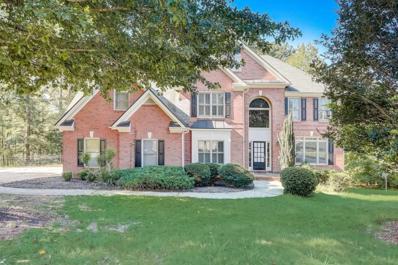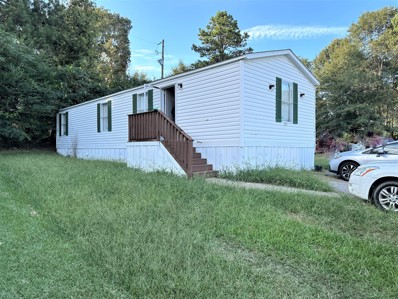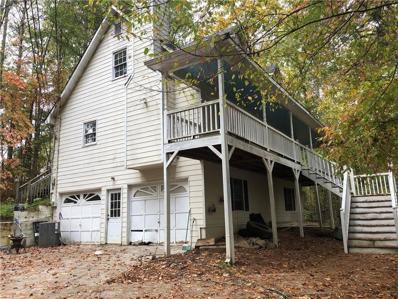Douglasville GA Homes for Sale
- Type:
- Single Family
- Sq.Ft.:
- 1,246
- Status:
- Active
- Beds:
- 3
- Lot size:
- 0.61 Acres
- Year built:
- 1975
- Baths:
- 1.00
- MLS#:
- 7310569
- Subdivision:
- Reynolds Estates
ADDITIONAL INFORMATION
Solid brick Douglasville ranch in sought after Chapel Hill area! Big bedrooms, bright kitchen, lots of natural light and a large, private yard! Previously renovated, the hard work is done. Don't miss this one!
- Type:
- Single Family
- Sq.Ft.:
- 1,898
- Status:
- Active
- Beds:
- 3
- Lot size:
- 0.41 Acres
- Year built:
- 2024
- Baths:
- 3.00
- MLS#:
- 7310267
- Subdivision:
- Glen Villa Estates
ADDITIONAL INFORMATION
Welcome to Douglasville, GA! Nature Surrounded Home! New Construction! Located less than 2 miles from local shopping, schools and the newly constructed Great Point Studios and Lions Gate Studios. This quaint 3 bed 3 full bath ranch home is nestled on a cul-de-sac lot in a well established Douglasville neighborhood. Featuring an open vaulted ceiling floor plan with the primary bedroom on the main with an ensuite and walk-in closet. Laundry on the main. Oversized covered deck and large covered front porch. Fireplace in great room. Open concept kitchen with appliance package & walk-in pantry. Seller will be providing a 2-10 Home Warranty. Make Douglasville, GA your new home today! Note: It will be prudent for any potential purchaser to confirm/research any and all local school information and neighborhood information.
- Type:
- Single Family
- Sq.Ft.:
- n/a
- Status:
- Active
- Beds:
- 3
- Lot size:
- 1.18 Acres
- Year built:
- 1961
- Baths:
- 2.00
- MLS#:
- 20160705
- Subdivision:
- None
ADDITIONAL INFORMATION
THIS FLOOR PLAN HAS BEEN RECONFIGURE WITH WALLS TAKEN OUT WHICH GIVE THE HOME MORE SQUARE FOOTAGE THAN TAX FECORDS REFLECT .BEAUTIFUL BRICK RANCH SIT ON 1.18 ACRE LEVELED FENCED YARD. OPEN FLOOR PLAN TOTALLY RENOVATED MOVE IN READY.THIS HOME OFFERS FRESH PAINT INSIDE AND OUT.NEW STAINLESS STEEL APPLIANCES,NEW WINDOWS, KITCHEN HAS A ISLAND FOR ENTERTAINING IN THE FLEX ROOM. NEWLY UPGRADED LIGHT FIXTURES AND FLOORING,NEWER TRANE HVAC UNIT .THERE IS A MASSIVE DECK FOR COOKOUTS OR JUST TO RELAX WHILE LOOKING ONTO THIS PRIVATE YARD.SOLD AS IS,NO DISCLOSURE. WANT LAST!!!!!
- Type:
- Single Family
- Sq.Ft.:
- 3,753
- Status:
- Active
- Beds:
- 4
- Lot size:
- 14.11 Acres
- Year built:
- 1971
- Baths:
- 3.00
- MLS#:
- 20156840
- Subdivision:
- None
ADDITIONAL INFORMATION
Opportunity knocking!!!1 Private lake view ranch home with finished basement sets on 14 plus acres with shooting range. The house needs some TLC but not much to make it a dream property. The property has the potential to be subdivided and be zoned commercially. This property is located near shopping, restaurants and healthcare facilities in Douglasville. The property has easy access to interstates and is part of metro ATL area and all it has to offer. The property fits so many wants and needs for individuals or businesses. Property is idea to store equipment and such or wedding venue possibilities. The property can be subdivided for new construction. This is great opportunity with unlimited potential and return ideal for entrepreneurs or someone who wants to have their own private retreat.
- Type:
- Single Family
- Sq.Ft.:
- 3,618
- Status:
- Active
- Beds:
- 5
- Lot size:
- 0.1 Acres
- Year built:
- 2006
- Baths:
- 4.00
- MLS#:
- 20158164
- Subdivision:
- Hampton Mill
ADDITIONAL INFORMATION
Ready to call one of the most elegant communities in Douglas County home? You will find this beauty sitting in the heart of the Hampton Mill Subdivision. Boasting 5 bedrooms and 4 bathroomsâ¦right, we said 4 bathrooms, this property is loaded with amenities and the comforts of any dream home. The large Master Bedroom is the perfect sanctuary to retreat into after a long day at the office. The grand kitchen will change your title from merely cook to gourmet chef. With gorgeous hardwood and high ceilings, this treasure is a true show piece. The inside is beautiful and the outside glorious! Stepping out into the backyard is like stepping into another world. The scenery and privacy are sure to guarantee peaceful nights and lovely mornings. This one wonât last, call today!
- Type:
- Single Family
- Sq.Ft.:
- 4,108
- Status:
- Active
- Beds:
- 5
- Lot size:
- 2.5 Acres
- Year built:
- 2001
- Baths:
- 4.00
- MLS#:
- 10223817
- Subdivision:
- None
ADDITIONAL INFORMATION
** BACK ON MARKET after 1.5 months ONLY BECAUSE, UNFORTUNATELY, THE BUYER'S WERE NOT ABLE TO SELL THEIR HOME ** $$$ SELLERS ARE MOTIVATED! SCHEDULE TODAY! Bring us an acceptable offer and take advantage of up to $7000 in Buyer Contributions! ($5000 from Seller and $2000 from Preferred Lender, Leif Shaw with Direct Lenders LLC.) See Agent for additional information. $$$ This 5 BR / 3.5 BA home sits back off the road on 2.5 wooded acres! South Paulding HS District, minutes to shopping, schools, entertainment & medical! Features a partially finished terrace level with in-law suite and private entrance! Additional huge bonus room over the garage! Separate dining room, eat in kitchen & mudroom! Fenced area directly off the back deck! 2 of the most attractive storage buildings youâve ever seen! The ownerâs suite is on the main level along with a powder room just off the 2 story great room with a stunning, stack stone fireplace. 3 bedrooms and a 2nd full bath is upstairs. Terrace level features 2 rooms originally used as a den and 4th BR along with a 3rd full bath, kitchenette and storage. A back staircase off the kitchen and laundry room takes you up to the bonus room over the garage. Roof is only 1.5 years young! HVAC is only 3 years young! The entire water line from the street to the house was replaced 4 years ago with shutoff valves every 300 feet. Immaculately cared for, there is nothing to do but unpack and enjoy! Whether relaxing on the partially wraparound front porch or grilling out on the expansive back deck, enjoying the wildlife and the peace and quiet of your new home will be a dream come true! SELLERS ARE MOTIVATED! SCHEDULE TODAY! Bring us an acceptable offer and take advantage of up to $7000 in Buyer Contributions! ($5000 from Seller and $2000 from Preferred Lender, Leif Shaw with Direct Lenders LLC.) Susan Fulghum, for more information, 404-683-1554. (Please note, the dog run and dog house at the end of the driveway are not included in the sale of this property.)
- Type:
- Single Family
- Sq.Ft.:
- 6,756
- Status:
- Active
- Beds:
- 5
- Lot size:
- 7.64 Acres
- Year built:
- 1999
- Baths:
- 6.00
- MLS#:
- 7301691
ADDITIONAL INFORMATION
Auto-enthusiasts and entertainers alike will absolutely love this luxurious custom-built, all-brick home on more than 7 private acres in Douglas County. The main driveway ends with a courtyard surrounded by 9 different garage doors. There is a 3-car garage attached to the residence, and then an additional 5 garage doors that make up a truly impressive garage - complete with its own "front door", custom floors, a ground floor half bathroom, soaring ceilings, and living quarters. That's right! Upstairs from the garage, you'll find a lounge area, kitchen, bedroom, and full bathroom. This is a garage you can spend all day in, and as it turns out, you can spend the night there too! Downstairs from this magnificent garage, you can enjoy unmatched utility with a MASSIVE workshop garage with an oversized door that can fit the biggest "toys" you can imagine. Inside the main residence, enjoy high-end finishes the second you walk into the 2-story foyer. Hardwood floors extend throughout the home, starting with the 2-story living room. The luxury kitchen looks into the living room. The back deck offers two sections, one screened and one open, and looks out to the resort-style pool and hot tub area. The master suite is also on the main floor and makes life easy with his and her closets and a double vanity in the spacious bathroom. The full basement makes takes entertainment to a whole new level. With walk-out access to the pool area, the lower level has a partial kitchen with a dining nook, main area with plenty of space for pool or ping pong, media den, exercise room, bedroom, and two full bathrooms. There's even an unfinished portion perfect for storage. The upper floor has three bedrooms, two full bathrooms, and a loft space great for an additional office or playroom. Outside, enjoy a heated saltwater pool, hot tub, fire pit, and gazebo with a fireplace. The acreage extends beyond, bringing you up close to nature where you'll see deer, turkey, and any number of Georgia's native bird species. This is truly one of Douglas County's premier properties. Experience the luxury, privacy, and utility of this one-of-a-kind property and come see it yourself!
$410,000
2580 Hamrick Douglasville, GA 30134
- Type:
- Single Family
- Sq.Ft.:
- 3,254
- Status:
- Active
- Beds:
- 5
- Lot size:
- 0.46 Acres
- Year built:
- 2006
- Baths:
- 3.00
- MLS#:
- 20156759
- Subdivision:
- Hamrick Lake
ADDITIONAL INFORMATION
Unique Two-story Home in Douglasville minutes from all shopping and mayor intersections. Nice front and backyard perfect to entertain and make it an Oasis!! Here you have it all. Newer roof less than 4 years old. Recently painted. Oversize master bedroom with sitting area, huge family room, breakfast area, lots of natural light. Great neighborhood and schools.
- Type:
- Single Family
- Sq.Ft.:
- 2,132
- Status:
- Active
- Beds:
- 3
- Lot size:
- 0.17 Acres
- Year built:
- 2013
- Baths:
- 3.00
- MLS#:
- 7298256
- Subdivision:
- Villages The Brookmont
ADDITIONAL INFORMATION
This beautiful home is perfect. It features a natural color palette, creating a warm and inviting atmosphere throughout. The living room has a cozy fireplace, perfect for a cold winter night. The kitchen has a center island, great for entertaining. The master bedroom has a walk-in closet, while the other rooms provide flexible living space. The primary bathroom has a separate tub and shower, double sinks, and plenty of under sink storage. Out back, there is a sitting area, perfect for outdoor relaxation. This home is a must-see and is sure to please.
- Type:
- Single Family
- Sq.Ft.:
- 1,729
- Status:
- Active
- Beds:
- 3
- Lot size:
- 0.54 Acres
- Year built:
- 1974
- Baths:
- 2.00
- MLS#:
- 7297303
- Subdivision:
- Seminole Valley
ADDITIONAL INFORMATION
This charming property is a great opportunity for those looking for a home with a natural color palette and flexible living space. The main living area is highlighted by a fireplace and opens to other rooms for versatile use. The primary bathroom features good under sink storage, and the covered sitting area in the backyard is the perfect spot to relax and enjoy the outdoors. This home is a must-see and ready for you to make it your own. Don't miss out on this great opportunity!
- Type:
- Single Family
- Sq.Ft.:
- n/a
- Status:
- Active
- Beds:
- 4
- Lot size:
- 0.23 Acres
- Year built:
- 2005
- Baths:
- 4.00
- MLS#:
- 10219377
- Subdivision:
- Slater Mill
ADDITIONAL INFORMATION
NEW PRICE ADJUSTMENT. THIS HOME PROBABLY HAS EVERYTHING ON YOUR LIST! STOP THE CAR! HONEY WE CAN CALL THIS ONE HOME. CROWN MOLDING, WAINSCOTING, FRESH PAINT, NEW FLOORS, NEW APPLIANCES, NEW SMOKE DETECTORS, NEW CARBON DETECTOR, NEW LIGHTS, NEW FAUCETS, NEW KITCHEN SINK, NEW CABINETS, NEW TOILETS, YOU NAME IT! SIMPLY LARGE AND BEAUTIFUL, GO BIG OR GO HOME, YOU CAN OWN IT! THIS HOME IS INSIDE A GATED COMMUNITY FULLY LOADED WITH COFFERED AND TREY CEILINGS, AND ARCHED DOORWAYS. THE DINING ROOM IS WELCOMING, AND THE LIBRARY, LIVING ROOM, OR OFFICE YOU NAME IT, IS LOADED WITH BOOKSHELVES ON EACH SIDE, ON THE MAIN FLOOR, ARCHED DOORWAYS, NEW GRAY STAINED FLOORING THROUGHOUT THE MAIN LEVEL, PLENTY STORAGE UP AND DOWN STAIRS WITH WALK IN LIGHTED CLOSETS IN EVERY ROOM. THE OVERSIZED MASTER SUITE HAS A CLOSET THAT IS SEPARATED OR SPLIT FOR HIS AND HERS TO CLAIM EITHER SIDE. OPEN CONCEPT FROM KITCHEN TO VIEW LARGE FAMILY ROOM WITH TWO COLUMNS, ONE ON EACH SIDE. THE KITCHEN HAS A BREAKFAST BAR, AND A BREAKFAST SPACE, GRANITE COUNTERTOPS, STAINED CHERRYWOOD, AND NEW WHITE CABINETS INCREDIBLE ARCHITECTURAL DESIGN THROUGHOUT THIS HOME. THIS HOME IS CUDDLED INSIDE THE SOUGHT-AFTER SLATER MILL GATED COMMUNITY, NO UNANNOUNED GUESTS. THE MAIN LEVEL FEATURES A 2 STORY FOYER ENTRANCE WHICH HAS A HUGE HALLWAY LEADING INTO THE KITCHEN. THE KITCHEN HAS STAINLESS STEEL APPLIANCES, FAMILY ROOM HAS SPACE READY TO MOUNT ENTERTAINMENT SYSTEMS AND TV. THE POWDER ROOM (1/2 BATH) MAY BE ACCESSED THROUGH OR FROM THE DINING ROOM OR KITCHEN FOR PRIVACY. A 2-CAR GARAGE WITH GARAGE DOOR OPENER. THE UPPER LEVEL HAS A DOUBLE DOOR ENTRY HUGE OWNER SUITE WHICH HAS A VAULTED TRAY CEILING WITH AN ADDITIONAL FIREPLACE EQUIPPED WITH A WALL SWITCH, A FIRE READY AT YOUR CONVENIENCE. DOUBLE VANITY, SEPARATE SHOWER, A JACUZZI JET TUB, PRIVATE CLOSET (TOILET ROOM), AND THERE ARE AN ADDITIONAL 3 BEDROOMS, WITH THE LAUNDRY ROOM LOCATED DOWN THE HALL AWAY FROM THE OWNERS SUITE. THERE IS AN ADDITIONAL SPACIOUS FULL BATHROOM WITH A COMBO SHOWER-TUB ALSO ON THE UPPER LEVEL TO SERVE THE 3 BEDROOMS. PLEASE PUT THIS ONE ON YOUR HONEY-DO LIST TODAY! DATE THE RATE! DON'T LET THE HOUSE GET AWAY.
- Type:
- Single Family
- Sq.Ft.:
- 4,557
- Status:
- Active
- Beds:
- 5
- Lot size:
- 0.53 Acres
- Year built:
- 2002
- Baths:
- 5.00
- MLS#:
- 20154757
- Subdivision:
- Chapel Hills
ADDITIONAL INFORMATION
Amazing 5BR/4.5BA Executive Home in The Premier Neighborhood of Chapel Hills Golf and Country Club. 3 SIDES BRICK, 2 Story Foyer, 3 Car Garage with Built-in Storage, REFINISHED Hardwood Floors, SEPARATE DINING ROOM and FORMAL LIVING ROOM. The Chef's Kitchen has STAINLESS STEEL APPLIANCES, Tile Backsplash, GRANITE COUNTERTOPS, Breakfast Bar, Breakfast Room, DOUBLE OVEN and Gas Cooktop. Spend Quality Time with Family in The Great Room with NEW HARDWOODS, a Fireplace and Built-ins. 4 Seasons Room Overlooks the PRIVATE BACKYARD. The Huge Master Suite is an Awesome Retreat with a Large Sitting Room. Unwind in The MASTER SPA BATHROOM with Jetted Tub, Separate Tiled Shower and His/Hers Closets. The Large Secondary Bedrooms have Lots of Closet Space and One is an En-Suite. The Laundry Room is Upstairs with a Sink and Built-In Cabinets. The FINISHED TERRACE LEVEL with Exterior Entrance, Media Room, Bedroom and Finished Bathroom Could be the Perfect IN-LAW SUITE or TEEN SUITE. NEW CARPET, NEW PAINT, Move-in Ready. Incredible Amenities including 3 Swimming Pools, Tennis Courts, Playgrounds, Walking Trails and Access to The Private 18-Hole Golf Membership with Clubhouse and Restaurant. Minutes to I-20, Arbor Place Mall, Schools, Restaurants & Hospital. Easy Commute to Downtown Atlanta and Hartsfield Jackson International Airport.
- Type:
- Single Family
- Sq.Ft.:
- 2,197
- Status:
- Active
- Beds:
- 4
- Lot size:
- 3.41 Acres
- Year built:
- 1992
- Baths:
- 3.00
- MLS#:
- 7294237
ADDITIONAL INFORMATION
Sellers will offer a $4000 credit for a rate buy down, driveway repairs, or interior updates. ***this property is not available as a rental or lease*** LOCATION LOCATION LOCATION! Welcome to your own private piece of heaven in the highly sought after New Georgia school district! This home has SO much to offer and so much potential! The roof is BRAND NEW, installed in February 2023! The home sits on just under 3.5 acres and has a beautiful in-ground pool. There is a detached garage with electricity perfect for a workshop, pool house or man cave. The sellers have just constructed a 25x20 lean-to against the detached garage that would be perfect for extra cars or boy toys!. There is also a shed on the property that would be ideal for lawn equipment or even more storage! The majority of the home is handicap accessible and would only need minor changes to make it fully handicap accessible. Once inside the home you will find recently updated kitchen counters, stainless steel appliances, the dishwasher and stove are less than a year old, and newer flooring throughout the main areas. There is a beautiful sunroom off the backside of the house that looks out into nature. This room would be perfect for plant enthusiasts or a serene in home office where you can admire the natural beauty and maybe even see some wildlife. Whatever you are looking for this property has an opportunity dfor everyone! Come see it today and make it your own! This home is local to restaurants, shopping, schools and dining! Property can be connected to Natural Gas instead of using propane tank if buyer would like.
- Type:
- Single Family
- Sq.Ft.:
- 1,220
- Status:
- Active
- Beds:
- 3
- Lot size:
- 1.02 Acres
- Year built:
- 1994
- Baths:
- 2.00
- MLS#:
- 10218210
- Subdivision:
- Sweetwater Glen
ADDITIONAL INFORMATION
How about a new home for Spring!! NEW ROOF , backyard freshly seeded, Rocking Chair front porch w/ room for a swing, Culdesac lot, fenced backyard w/ workshop/storage, back deck ,3 bedroom/2bath home on 1 acre and under $300k .
- Type:
- Single Family
- Sq.Ft.:
- 2,189
- Status:
- Active
- Beds:
- 4
- Lot size:
- 0.52 Acres
- Year built:
- 1902
- Baths:
- 2.00
- MLS#:
- 10217159
- Subdivision:
- None
ADDITIONAL INFORMATION
Built in 1902, Seller hates to leave this charming home with views of sunrise/sunset on both covered front and back porches. Windows tilt in to clean top and bottom. Located in a quiet neighborhood, has two wood-burning fireplaces, total electric, KitchenAid Appliances, wired for fast fiber Wi-Fi, new HVAC, and new Water-Heater. 30 Amp outdoor RV power-outlet, 16 x 16 shed in backyard, fenced-in backyard, gardenias smell beautiful outside the kitchen windows. Located in downtown Douglasville, convenient to Interstate, and Hartsfield-Jackson Airport. Within walking distance to the New Greystone Amphitheater and less than two miles to the New 6,000-Seat Multi-Purpose Event Center. This Property is also Potential Commercial. All Offers will be considered, send yours today!.
- Type:
- Single Family
- Sq.Ft.:
- 1,276
- Status:
- Active
- Beds:
- 3
- Lot size:
- 0.01 Acres
- Year built:
- 1986
- Baths:
- 3.00
- MLS#:
- 20153885
- Subdivision:
- Bear Creek Estates
ADDITIONAL INFORMATION
This 1276 square foot single family home has 4 bedrooms and 3.0 bathrooms is a very well maintained home on a beautifully manicured level lot! This home has been well loved and cared for. Split Level Entry Opens to a Large Family Room with Stone Fireplace , Dining Room and Kitchen with Stainless Steel Appliances. Kitchen offers Beautiful Hardwood Floors. Master Bedroom and Bath on Main as Well as Two Secondary Bedrooms and Bath. There is an additional (4th) Bedroom and Half Bath Downstairs. Kitchen/Dining Room Area Opens to a Large Deck and Private Fenced Wooded Backyard. Two Car- Side Entry Garage. Roof Approx. 10 Years Old and A/C 3 Years Old. Conveniently located in the quadrant of I-285 South & I-20 West to the Hartsfield Jackson Airport, Arbor Place Mall and major shopping, restaurants, grocery store chains and just minutes away from the newly built Lion Gate Studios! Home is to be sold "AS-IS". Price is negotiable!
- Type:
- Single Family
- Sq.Ft.:
- 4,205
- Status:
- Active
- Beds:
- 4
- Lot size:
- 2.18 Acres
- Year built:
- 1991
- Baths:
- 3.00
- MLS#:
- 10217093
- Subdivision:
- Carrington Lakes
ADDITIONAL INFORMATION
This is a must see!!! Welcome to your dream home! This beautiful home sits on 2.18 acres of land. Beautiful move in ready 4 bedrooms, 2.5 baths with a finished basement! This gorgeous 3-story home on a BASEMENT won't last long!!! Beautiful features include stainless steel appliances with an eat in dining and formal dining area. Enjoy private moments/entertainment on the private deck surrounded by the acres of land. The beautiful Master bedroom and bathroom which have a separate soaking tub and large secondary bedrooms.
- Type:
- Single Family
- Sq.Ft.:
- 1,800
- Status:
- Active
- Beds:
- 3
- Year built:
- 2021
- Baths:
- 3.00
- MLS#:
- 20153699
- Subdivision:
- Anneewakee Trails
ADDITIONAL INFORMATION
PRICE DROP!!!!!!!! Welcome Home!!! 3190 Ridge Hill Parkway is a spacious two story home that features an open floor plan with three bedrooms and two and a half bath, in a beautiful neighborhood! The kitchen and living room is on the main level. The kitchen features energy efficient appliances, warm wood cabinets, and an open concept into the living room that gives you access to the large back yard. On the second level this GORGEOUS home features an oversized master suite with a spacious vanity and walk in closet with an upstairs loft and front porch as well as two bedrooms, two full bath with a vanity and two oversized walk in closets. This home also has a Family room on the second level. This home has a finished 2 car garage that can be used for additional living space, storage, or anything that fits your needs!! THIS HOME HAS SO MUCH TO OFFER AND IS A MUST SEE. PICTURES DO NOT DO JUSTICE!!!
- Type:
- Single Family
- Sq.Ft.:
- 1,668
- Status:
- Active
- Beds:
- 3
- Year built:
- 1975
- Baths:
- 2.00
- MLS#:
- 20153228
- Subdivision:
- Autumn Woods
ADDITIONAL INFORMATION
6030 Dorsett Shoals Road is gorgeous, updated and ready for you and your family to make it a HOME! A ranch style home to enjoy with a partial basement that is waiting for you to add your personal design and touches. This home offers a fresh, professionally painted interior and exterior, new flooring, new light fixtures throughout the home and a new laundry room right off the kitchen. Walk into the living room and you'll be greeted by a clean, well laid out, open concept living space. The kitchen offers the luxury of new slow close white shaker style cabinets, granite countertops, and new stainless steel appliances. Down the hall you'll find the generously sized owners suite with vaulted ceiling, sitting area with fire place, and personal deck to sip your favorite beverage or to enjoy a romantic meal. The back yard is great for entertaining! With an oversized partial basement the space is great for a workshop, game room/hang out area, or storage space. This home doesn't just have cosmetic upgrades, it has new 'big ticket' items as well! New HVAC (2.5 -ton 14 seer R-410a straight A/C with matching evaporator coil and an 60 K BTU gas furnace, digital programmable thermostat,. 10-year parts, coil, and compressor warranty, & 20-year heat exchanger warranty)! New 40 gal gas water heater! New double hung vinyl windows with lifetime warranty! New gutters wrap around a tin roof. Professionally cleaned, landscaped & move-in ready home ! 6030 Dorsett Shoals Road is THE place for you to make your own and for Investors a perfect property to add to or to start your portfolio. Call us or your favorite Realtor for a personal tour.
- Type:
- Single Family
- Sq.Ft.:
- 3,236
- Status:
- Active
- Beds:
- 4
- Lot size:
- 0.2 Acres
- Year built:
- 2024
- Baths:
- 3.00
- MLS#:
- 7290984
- Subdivision:
- Tributary
ADDITIONAL INFORMATION
Stunning, craftsman style Bellview floorplan home with a 3-car garage and private backyard. Located in the Tributary community offers resort style amenities including 3 pools, putting green, playgrounds, dog parks, recently renovated gym, and an activity director for yearly events. Spacious, open-concept kitchen with beautiful 42" cabinets, generous size island, butler's pantry, double oven, and gas cooktop. Hardwood flooring throughout main. Large media room on 2nd floor. Photos for illustration purposes only- not of actual home.
$270,000
1866 David Dr Douglasville, GA 30135
- Type:
- Single Family
- Sq.Ft.:
- 2,058
- Status:
- Active
- Beds:
- 4
- Lot size:
- 16,976 Acres
- Year built:
- 1988
- Baths:
- 3.00
- MLS#:
- 10279590
- Subdivision:
- Mozely Farm
ADDITIONAL INFORMATION
Investor Special with an opportunity for a cosmetic rehab or First time buyer not afraid of sweat equity DIY projects. Located in a quiet setting yet close to everything. This home has lots of potential with endless possibilities. This split level offers 3 bedrooms up, full finished basement with a very large lot.
- Type:
- Single Family
- Sq.Ft.:
- 1,866
- Status:
- Active
- Beds:
- 3
- Lot size:
- 0.23 Acres
- Year built:
- 2004
- Baths:
- 2.00
- MLS#:
- 10213164
- Subdivision:
- The Glen At Stewarts Mill
ADDITIONAL INFORMATION
Three-bedroom, brick front beauty in the Glen at Stewart Mill community! Open and airy, enjoy hosting loved ones in the main living space boasting ample natural light and modern finishes throughout. Perfectly placed, this welcoming kitchen becomes the heart of the home with its updated countertops, sleek stainless-steel appliances, and ample storage to house all your kitchen essentials. A retreat in itself without ever having to leave home, a spacious primary bedroom offers a private bath with separate tub/shower, updated flooring, and an elegant raised ceiling. Recent updates include roof (2022), HVAC (2022), and hot water tank (2022). Act now before itas too late!
- Type:
- Single Family
- Sq.Ft.:
- 3,889
- Status:
- Active
- Beds:
- 5
- Lot size:
- 0.72 Acres
- Year built:
- 2000
- Baths:
- 3.00
- MLS#:
- 10208994
- Subdivision:
- Rosemont At Chapel Hill
ADDITIONAL INFORMATION
SELLER IS OFFERING $10000 TOWARDS BUY DOWN INTEREST RATE FOR BUYER!!!! Beautiful, Charming, warm, and elegant executive style 2 story 4-sided brick home in cul-de-sac with view of golf course!!! Floor plan with 5 bedrooms, 3 full baths, great kitchen with view of family room, hardwood floors, ceramic tile flooring. Kitchen has a beautiful island, and cooktop stove and double oven.
- Type:
- Mobile Home
- Sq.Ft.:
- 768
- Status:
- Active
- Beds:
- 2
- Lot size:
- 0.1 Acres
- Year built:
- 2006
- Baths:
- 1.00
- MLS#:
- 10203197
- Subdivision:
- Plantation Estates
ADDITIONAL INFORMATION
This Home is very Good Opportunity for a Rental or a Starter Home. It is in a peaceful well maintained community. Very good location. Easy access to highways, shopping, schools. The Lot is leased for $614 month. All ages community, NO rental restrictions, Swimming pool in community, pets allowed.
- Type:
- Single Family
- Sq.Ft.:
- 1,426
- Status:
- Active
- Beds:
- 3
- Lot size:
- 2.53 Acres
- Year built:
- 1999
- Baths:
- 3.00
- MLS#:
- 7273303
- Subdivision:
- Austin Meadows
ADDITIONAL INFORMATION
INVESTOR SPECIAL- LOW PAULDING COUNTY TAXES - 2.5 ACRE LOT. THIS HOME FEATURES AN INVITING FLOOR PLAN, LARGE KITCHEN WITH PLENTY OF CABINETS, FAMILY ROOM W/ FIREPLACE, BASEMENT & ROCKING CHAIR FRONT PORCH.
Price and Tax History when not sourced from FMLS are provided by public records. Mortgage Rates provided by Greenlight Mortgage. School information provided by GreatSchools.org. Drive Times provided by INRIX. Walk Scores provided by Walk Score®. Area Statistics provided by Sperling’s Best Places.
For technical issues regarding this website and/or listing search engine, please contact Xome Tech Support at 844-400-9663 or email us at xomeconcierge@xome.com.
License # 367751 Xome Inc. License # 65656
AndreaD.Conner@xome.com 844-400-XOME (9663)
750 Highway 121 Bypass, Ste 100, Lewisville, TX 75067
Information is deemed reliable but is not guaranteed.

The data relating to real estate for sale on this web site comes in part from the Broker Reciprocity Program of Georgia MLS. Real estate listings held by brokerage firms other than this broker are marked with the Broker Reciprocity logo and detailed information about them includes the name of the listing brokers. The broker providing this data believes it to be correct but advises interested parties to confirm them before relying on them in a purchase decision. Copyright 2024 Georgia MLS. All rights reserved.
Douglasville Real Estate
The median home value in Douglasville, GA is $329,450. This is higher than the county median home value of $160,800. The national median home value is $219,700. The average price of homes sold in Douglasville, GA is $329,450. Approximately 59.61% of Douglasville homes are owned, compared to 32.41% rented, while 7.98% are vacant. Douglasville real estate listings include condos, townhomes, and single family homes for sale. Commercial properties are also available. If you see a property you’re interested in, contact a Douglasville real estate agent to arrange a tour today!
Douglasville, Georgia has a population of 32,768. Douglasville is less family-centric than the surrounding county with 27.77% of the households containing married families with children. The county average for households married with children is 32.01%.
The median household income in Douglasville, Georgia is $51,039. The median household income for the surrounding county is $59,333 compared to the national median of $57,652. The median age of people living in Douglasville is 33.9 years.
Douglasville Weather
The average high temperature in July is 87.2 degrees, with an average low temperature in January of 30.8 degrees. The average rainfall is approximately 51.7 inches per year, with 1.1 inches of snow per year.
