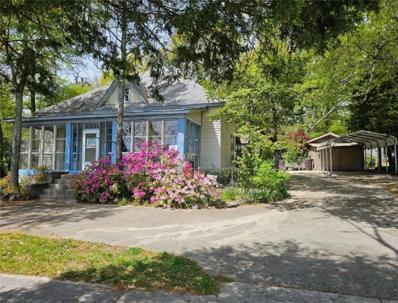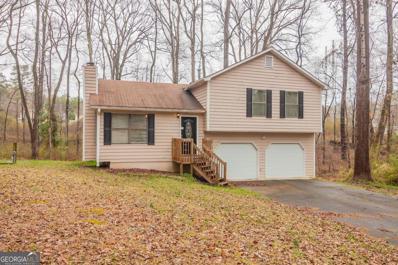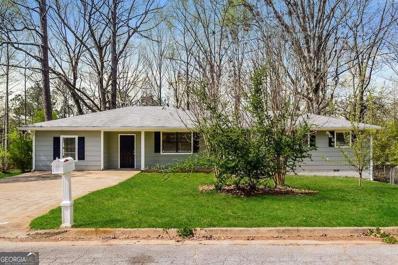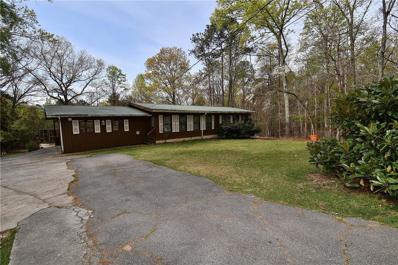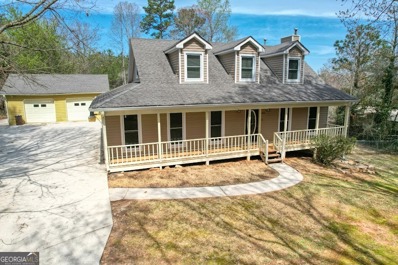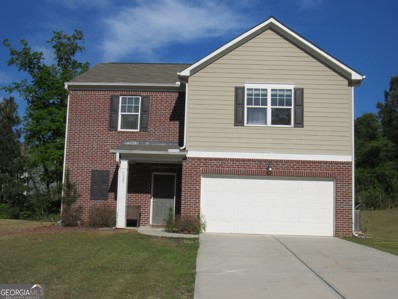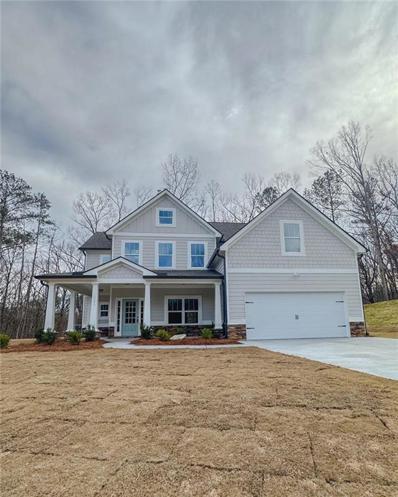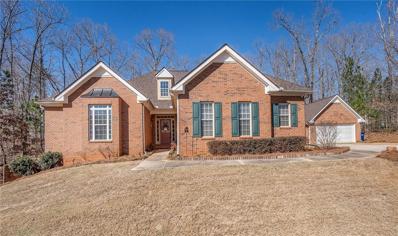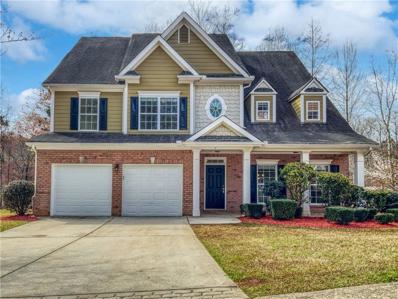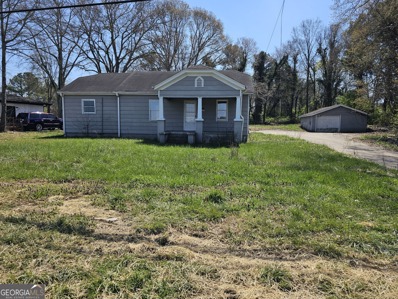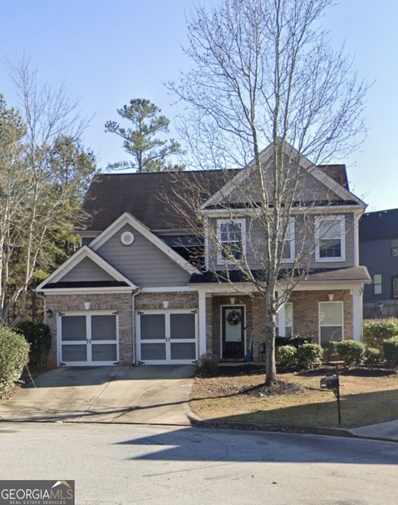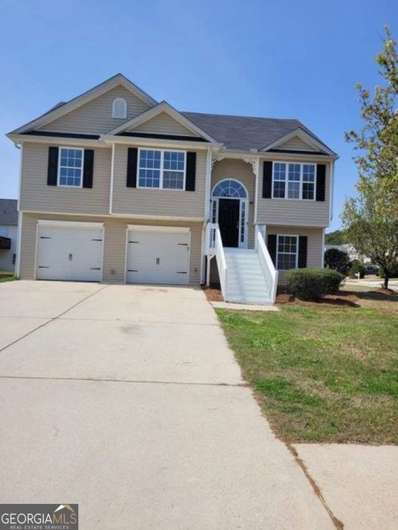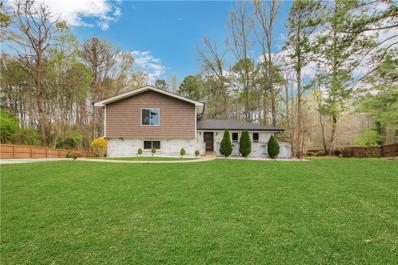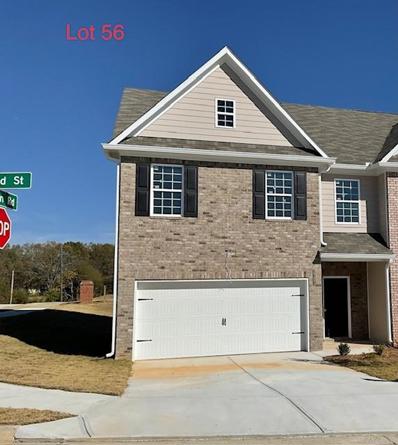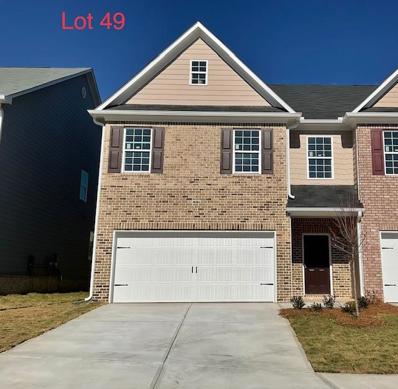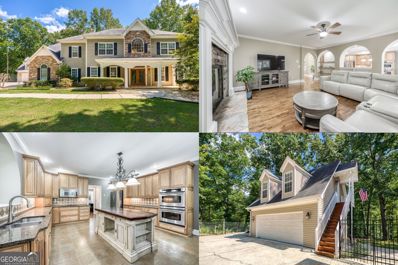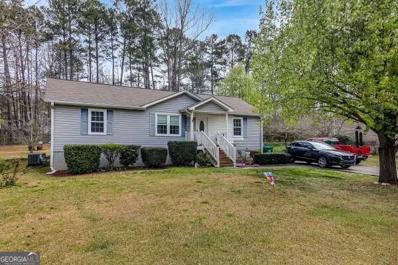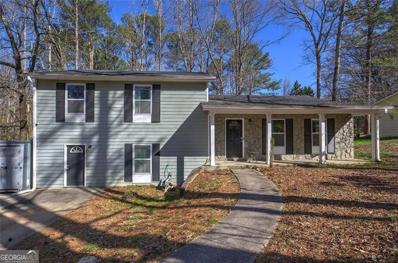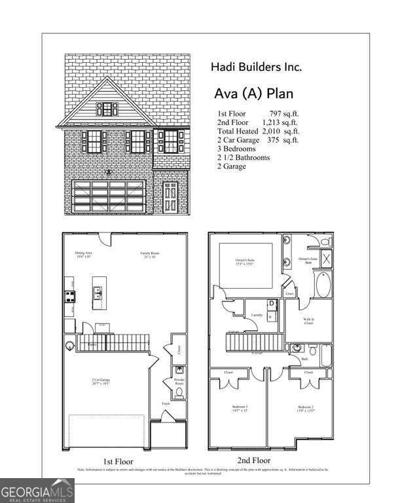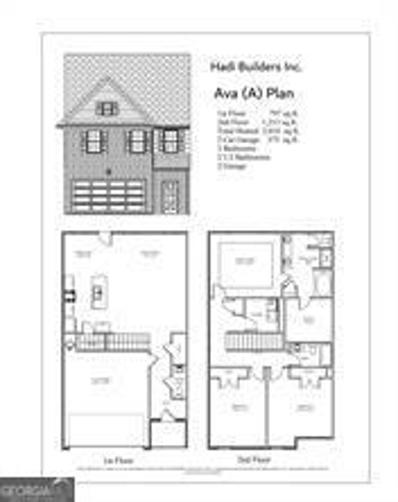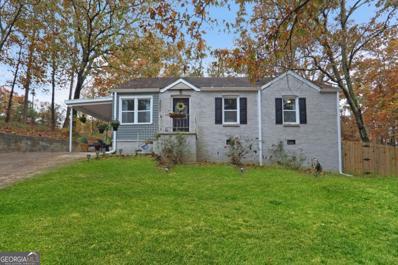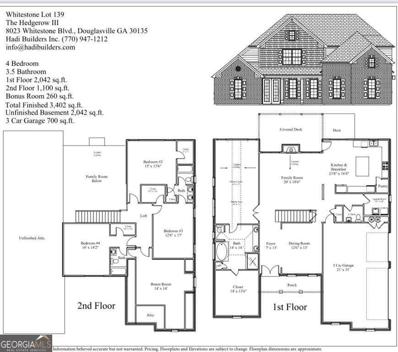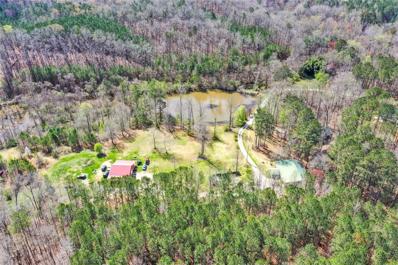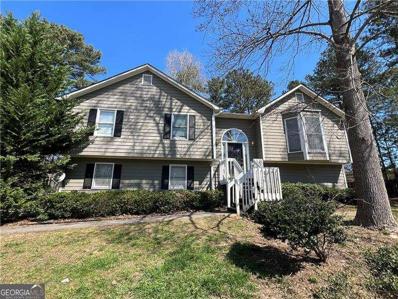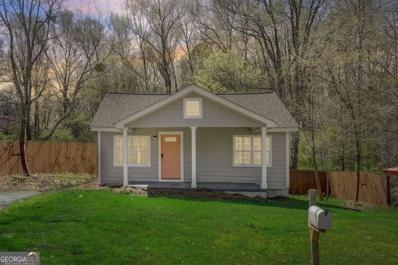Douglasville GA Homes for Sale
- Type:
- Single Family
- Sq.Ft.:
- 1,712
- Status:
- Active
- Beds:
- 3
- Lot size:
- 0.44 Acres
- Year built:
- 1899
- Baths:
- 2.00
- MLS#:
- 7358061
ADDITIONAL INFORMATION
Historical Home constructed in 1890's located in the charming Historical district of Downtown Douglasville. Truly a unique jewel in the city this property is in unbelievable condition and features an oriental inspired zen garden, complete with ornamental water features, and gazebo. The owners of this home were landscapers and no touch has been overlooked. Enjoy many rare and beautiful plants. Additionally there are 3 structures on the site, an office/ garage/ carport and a open screen room, and also a workshop/ cabana/ potting shed perfect for storage. The main house has original Heart of Pine hardwood floors, fireplaces (decorative use only), and many of the original doors, and fixtures. The bathrooms have been updated with tile and special accents and modernized for Owner's enjoyment. The flooring in the home is red oak, Heart of Pine, Marble, luxury vinyl and ceramic tile. The home has a Lenox central heat and cooling system. The plumbing has been updated during 2018 and fixtures in 2023. Owner reports home built in 1892 and renovated in 1926, 1961, 1984, 2018 and 2023 with continual updates. This home has been well loved and maintained throughout the decades. There are high ceilings throughout, ceiling fans, bookshelves, real wood accents, and a glass greenhouse styled front porch. Roofing is not a 3 tab, and was installed in 2010, and in good condition. A canopy of shade trees help to keep this home cool. The updated office has been wired for today's technology. Please take time to visit this home where you will find a detailed description package on this unique home. On May 6, 1996 this home was converted to an O&I zoning by the City of Douglasville and would make an excellent work/ live environment for it's owner. There's no wasted space and plenty of inspiration for the designer, architect, writer, sculptor, or painter. This is an artists dream, with city garden appeal. Welcoming to host an intimate wedding or tea party.
- Type:
- Single Family
- Sq.Ft.:
- 1,104
- Status:
- Active
- Beds:
- 3
- Lot size:
- 1.31 Acres
- Year built:
- 1989
- Baths:
- 2.00
- MLS#:
- 10270868
- Subdivision:
- Victoria Station S/D
ADDITIONAL INFORMATION
Nestled in Dougsville GA, this 3-bed, 2-bath offers a fireplace, and a two car garage. You'll love the spacious bedrooms, and living room with ceiling fans already installed and ready to go. With 1,104 sqft on a 1.3142 lot, it's fully equipped with kitchen appliances. Outside, enjoy a deck and landscaped yard. Make this your forever home. Schedule a showing today!
- Type:
- Single Family
- Sq.Ft.:
- n/a
- Status:
- Active
- Beds:
- 3
- Lot size:
- 0.71 Acres
- Year built:
- 1977
- Baths:
- 2.00
- MLS#:
- 10270820
- Subdivision:
- Medlock Park
ADDITIONAL INFORMATION
This inviting 3-bedroom, 2-bathroom ranch on Woods Valley Dr. offers easy living. Step onto the covered front porch and enter into a bright and airy space, perfect for relaxing or entertaining. The eat-in kitchen boasts convenience, while low-maintenance flooring flows throughout the home for easy upkeep. This move-in-ready ranch is ideal for families or investors seeking a great value. Douglasville offers a friendly community atmosphere with top-rated schools. Enjoy the convenience of nearby Arbor Place Mall and easy access to I-20 for a quick commute to Atlanta.
- Type:
- Single Family
- Sq.Ft.:
- 1,835
- Status:
- Active
- Beds:
- 4
- Lot size:
- 5.74 Acres
- Year built:
- 1972
- Baths:
- 3.00
- MLS#:
- 7356618
- Subdivision:
- A. L. Roberts
ADDITIONAL INFORMATION
Excellent Developer, Investor, Owner occupant opportunity. House is a Fixer upper, 4Br, 3Ba, Ranch on desirable 5.74 Acres. 2 Bathrooms upgraded within last 2.5 years. New field line/septic 2.5 years. Outside and inside clean up - clean out completed. Being sold "As Is".
- Type:
- Single Family
- Sq.Ft.:
- 2,400
- Status:
- Active
- Beds:
- 4
- Lot size:
- 1.39 Acres
- Year built:
- 1991
- Baths:
- 3.00
- MLS#:
- 10270315
- Subdivision:
- None
ADDITIONAL INFORMATION
Oasis and mechanic's delight! This beautiful cape cod style home has so much to offer. 1.39 private acres, with a magnificent inground pool that has a waterfall from the rocks. Enjoy hosting this coming summer! Not only that, but the garage also has a car lift installed. Plenty of storage in this home. New AC unit upstairs in 2019. New water heater in 2019. New siding was put on in 2020. New deck in 2022. Windows are about 10 years old. Come add your personal touches to this 4BR/2.5 BA.
- Type:
- Single Family
- Sq.Ft.:
- 1,986
- Status:
- Active
- Beds:
- 4
- Lot size:
- 0.35 Acres
- Year built:
- 2017
- Baths:
- 3.00
- MLS#:
- 10268766
- Subdivision:
- Ashley Falls
ADDITIONAL INFORMATION
Welcome Home to Ashley Falls Community!! Check out this beautiful 4 bedroom, 2.5 Bath home located just minutes from downtown Douglasville. Spacious open kitchen with open views to the separate family room. Stainless steel appliances include a microwave, dishwasher, and stove. New LVP flooring throughout the main level. Oversized owner's suite with large walk-in closet, owner's bath with vanity, separate shower, and garden tub. Three(3) additional large bedrooms upstairs. Huge laundry room. This lovely home was barely occupied and would be great for a First-time home buyer or rental property. Don't let this opportunity go by, schedule your showing today and make this house your home. MOVE-IN READY!!
- Type:
- Single Family
- Sq.Ft.:
- 2,873
- Status:
- Active
- Beds:
- 4
- Lot size:
- 0.75 Acres
- Year built:
- 2023
- Baths:
- 3.00
- MLS#:
- 7359681
- Subdivision:
- Crowley Woods
ADDITIONAL INFORMATION
CREATE NEW MEMORIES IN YOUR NEW HOME FOR 2024. LOT 21- BAKERSFIELD PLAN. The Craftsman has made a comeback! Tapered columns and beautifully styled windows combined with earthen stone and cedar shake, make this plan reminiscent of the craftsman era. A two-story foyer with an arched art niche creates a dramatic first impression. Relaxing family time is well spent in keeping room, carefully placed just off the kitchen for effortless flow from room to room. The main floor boasts a bedroom and full bath ideal for a private guest suite. Retreat to your oversized master suite offering tray ceilings, a private sitting room, and a beautiful spa bath complete with double vanity, separate shower, and large soaking tub. Three additional bedrooms and a full bath are located on the spacious upper floor. Stock photos, finishes and features may vary.
- Type:
- Single Family
- Sq.Ft.:
- 3,900
- Status:
- Active
- Beds:
- 6
- Lot size:
- 0.89 Acres
- Year built:
- 2000
- Baths:
- 5.00
- MLS#:
- 7356713
- Subdivision:
- Ashebrooke
ADDITIONAL INFORMATION
Welcome to your new home! Nestled in the sought-after Ashebrooke subdivision, this stunning 3-side brick residence offers a spacious open floor plan. This meticulously maintained home features 6 bedrooms and 4.5 bathrooms, including a luxurious owner's suite with huge walk-in closet and separate toilet room conveniently located on the main floor. The main level boasts the timeless charm of hardwood flooring, new carpet and tile in the kitchen. The kitchen effortlessly blends with the living room, fostering an open and inviting atmosphere that promotes seamless interaction and connectivity. Adjacent to the kitchen, you'll find a formal dining room for special occasions and a separate eat in kitchen ideal for more casual meals, homework help and entertaining. As you turn to the left from the foyer, you will find two generously sized bedrooms with great natural lighting, one of which features a walk-in closet. There is a full bath connecting the two bedrooms. Great attic space providing extra storage in main home and carriage house for added convenience. The laundry room features storage cabinetry and is connected to the garage making it a convenient mud room for dirty gym or sport clothes to be dropped! As you walk down into the basement you will find office spaces, an exercise room, and 3 bedrooms 2 of which have full bathrooms and plenty of storage space in the closets! The roof is only 4 years old on both the main home and the carriage house. Homeowners have a security system that can be transferred to the buyers as well as a service agreement with Coolray for both furnaces in the basement and main level of home. When roof was replaced the roof was squirrel and critter proofed as well. Owners have had termite prevention system renewed each year as well to add to your peace of mind when making this cared for home your own. Step into your own private oasis with a backyard designed for all your entertaining desires complete with plenty of wildlife to be spotted and enjoyed as well. Surrounding it all is a beautifully landscaped yard, meticulously maintained with beautiful plants and flowers. This community offers a peacefulness sure to enhance your lifestyle. The neighborhood is conveniently located with easy access to restaurants, shopping, Atlanta, and a quick drive to the airport.
- Type:
- Single Family
- Sq.Ft.:
- 4,177
- Status:
- Active
- Beds:
- 5
- Lot size:
- 0.27 Acres
- Year built:
- 2005
- Baths:
- 4.00
- MLS#:
- 7356490
- Subdivision:
- Greythorne
ADDITIONAL INFORMATION
Welcome to 3425 Lake Valley Way, Douglasville, where modern elegance meets comfort in this spacious residence boasting 5 bedrooms and 3.5 baths. Step inside to discover an inviting ambiance that seamlessly connects the kitchen to the family room, offering stained cabinets and a breakfast bar for casual dining and entertaining. The family room boasts a cozy fireplace, creating a warm and welcoming atmosphere for gatherings with loved ones. The spacious primary bedroom serves as a peaceful retreat, complete with a walk-in closet and a luxurious ensuite bath featuring a double vanity, separate tub, and shower—ideal for unwinding after a long day. Step outside to the covered patio and take in the serene lake view, offering a picturesque backdrop for outdoor enjoyment and entertaining. Conveniently situated just minutes away from I-20, shopping, and restaurants, this home offers both convenience and comfort in a well-maintained community. Experience the perfect blend of modern living and natural beauty at 3425 Lake Valley Way, Douglasville.
- Type:
- Single Family
- Sq.Ft.:
- 1,130
- Status:
- Active
- Beds:
- 3
- Lot size:
- 0.47 Acres
- Year built:
- 1930
- Baths:
- 2.00
- MLS#:
- 10269960
- Subdivision:
- None
ADDITIONAL INFORMATION
Welcome to this charming 3 bed 1.5 bath ranch on almost a half-acre lot! Sold AS-IS. The lot is currently zoned commercial. This property presents a unique opportunity for versatile use. Whether you're envisioning a convenient office space or seeking to generate residential income, the potential here is boundless. Inside you'll find generous attic storage space, ideal for stowing away belongings. Outside, a detached small garage awaits, ready to be transformed into a workshop or additional storage area to suit your needs. With its sizable lot, there's plenty of room for expansion or landscaping projects. Don't miss out on this chance to invest in a property with endless possibilities. Seize the opportunity to make this house your own and capitalize on its commercial zoning for a variety of ventures. This cozy home does need TLC, but offers ample room for improvement, making it a perfect canvas for your personal touch.
- Type:
- Single Family
- Sq.Ft.:
- 2,557
- Status:
- Active
- Beds:
- 3
- Lot size:
- 0.24 Acres
- Year built:
- 2006
- Baths:
- 4.00
- MLS#:
- 10269954
- Subdivision:
- Brookmont
ADDITIONAL INFORMATION
Impressive Open-Concept Layout with Soaring Ceilings on Expansive Cul-De-Sac Property. Master Suite on Main Level with Stunning Rear-Facing Windows Offering Views of the Spacious Fenced Backyard. Luxurious Master Bath Boasts Dual Vanities, Relaxing Garden Tub, and Spacious Walk-In Closet. Upstairs, Discover a Charming Loft Space Overlooking the Grand Living Area, Perfect for Family Time, Home Office, or Relaxing Retreat. Enjoy Access to Fantastic Neighborhood Amenities! Don't Miss Your Chance to See This Exceptional Home!
- Type:
- Single Family
- Sq.Ft.:
- 2,100
- Status:
- Active
- Beds:
- 5
- Year built:
- 2003
- Baths:
- 3.00
- MLS#:
- 10269892
- Subdivision:
- Avalon
ADDITIONAL INFORMATION
Beautiful 3 Bedroom 5 Bath split foyer witha 2 car garage located in Douglasville. This home includes new granite, paint, lvp flooring and carpet. Must see!
- Type:
- Single Family
- Sq.Ft.:
- 3,220
- Status:
- Active
- Beds:
- 6
- Lot size:
- 2.03 Acres
- Year built:
- 1973
- Baths:
- 4.00
- MLS#:
- 7355261
- Subdivision:
- other
ADDITIONAL INFORMATION
Located in Douglasville, GA this fully secluded home features a 3-car garage, 2-acre private lot, and an attached in-law suite. The suite has its own private entrance, living area, bedroom, and interior access to the main residence while offering both independence and convenience. The main house provides spacious rooms, modern updated features, and large windows that allow for natural light and views of your expansive lot. Douglasville offers a strong community, quality education, and direct driving access to Atlanta, making this home suitable for those seeking a family-friendly environment or a space with generational family needs.
- Type:
- Townhouse
- Sq.Ft.:
- 2,010
- Status:
- Active
- Beds:
- 3
- Lot size:
- 0.07 Acres
- Year built:
- 2023
- Baths:
- 3.00
- MLS#:
- 7356286
- Subdivision:
- The Enclave at Brookmont
ADDITIONAL INFORMATION
Such an Amazing Place to call HOME! This New Construction Townhome is designed, by a quality, custom Builder, for modern living with a focus on comfort, style and convenience. The AVA Plan is sure to impress your family and friends and they walk into this beautiful home with open concept living on the main level. The kitchen comes equipped with stainless steel appliances, granite countertops and pantry. Your primary suite provides all that you need for rest and relaxation. The master bath features double vanity, over-sized soaking tub and large walk-in closet. Indulge in the luxury of resort-style living with sparking pool, state-of-the-art gym for your fitness routine and clubhouse. Experience a community where neighbors become friends and everyday is an opportunity to make lasting memories. This home offers 2010' in living space and a 2-car garage with additional parking in the driveway. Call for additional Lender Incentives.Photos are of Builder's Model Home. Agent on Duty: Sunday & Monday 1:00-5:00. Tuesday-Saturday 11:00-5:30. I am available additional Hours by Appointment.
- Type:
- Townhouse
- Sq.Ft.:
- 2,010
- Status:
- Active
- Beds:
- 3
- Lot size:
- 0.07 Acres
- Year built:
- 2023
- Baths:
- 3.00
- MLS#:
- 7356306
- Subdivision:
- The Enclave at Brookmont
ADDITIONAL INFORMATION
$10,500.00 in Builder Paid Closing Costs!!! Such an Amazing Place to call HOME! This New Construction Townhome is designed, by a quality, custom Builder, for modern living with a focus on comfort, style and convenience. The AVA Plan is sure to impress your family and friends and they walk into this beautiful home with open concept living on the main level. The kitchen comes equipped with stainless steel appliances, granite countertops and pantry. Your primary suite provides all that you need for rest and relaxation. The master bath features double vanity, over-sized soaking tub and large walk-in closet. Induldge in the luxury of resort-style living with sparking pool, state-of-the-art gym for your fitness routine and clubhouse. Experience a community where neighbors become friends and everyday is an opportunity to make lasting memories. This home offers 2010' in living space and a 2-car garage with additional parking in the driveway. Quick Close available. Photos are of Builder's Model Home. Call for additional Lender Incentives. Agent on Duty: Sunday & Monday 1:00-5:00. Tuesday-Saturday 11:00-5:30. I am available additional Hours by Appointment.
- Type:
- Single Family
- Sq.Ft.:
- 4,122
- Status:
- Active
- Beds:
- 4
- Lot size:
- 3.88 Acres
- Year built:
- 2003
- Baths:
- 5.00
- MLS#:
- 10269875
- Subdivision:
- None
ADDITIONAL INFORMATION
SPECTACULAR estate sitting on almost 4 ACRES! You will fall in love just driving up the gated long driveway! Nestled on 3.88 picturesque and private acres, you will not be disappointed! Enter thru the charming flagstone front porch that beckons you to sit and savor a peaceful moment while enjoying the lush parklike surroundings! The dramatic 2-story foyer will draw you into this light and bright gorgeous home with too many features to list! Hardwoods grace the entire main level except for the kitchen, which is tastefully tiled. This home was built for entertaining and thoughtfully designed for privacy! The huge eat-in kitchen is a chef's dream, featuring granite, stainless steel appliances, an island, under cabinet lighting, a tile backsplash, a double oven, cooktop, and two pantries. It is open to the family room, complete with a cozy fireplace, making interacting with your family and friends a breeze! For more formal gatherings, an elegant dining room features a gorgeous crystal chandelier! The main level office with 3 walls of built-in shelving is perfect for remote work, and there's even a bedroom, full AND half bath on this amazing level! Two stairwells for added accessibility to the equally amazing upper level, where you will find your dreamy private retreat complete with an extra-large room that could serve as a nursery or TV room. Step out onto the deck from the master bedroom and enjoy the peaceful backyard. The ensuite bath is equally impressive, with about 11a of vanity space! Double sinks, a Jacuzzi tub, a separate huge double shower. You will be astonished by the size of your closet, which boasts custom shelving and even a small storage closet in the back. The outside of the property is equally impressive, with manicured plants, rock islands, and a garden area. You'll enjoy complete privacy surrounded by trees, with an old chicken coop structure adding to the charm. Fences are set up to keep deer and wildlife away from the several fruit trees throughout the property. The detached two-car garage provides ample space for vehicles or storage, and above it is an open room that could be used as a studio or game room. This is a truly remarkable property! Schedule your private tour today! Find out RIGHT NOW how you may qualify for UP TO 2% below-market interest rates.
- Type:
- Single Family
- Sq.Ft.:
- 1,196
- Status:
- Active
- Beds:
- 3
- Lot size:
- 0.49 Acres
- Year built:
- 1996
- Baths:
- 2.00
- MLS#:
- 10269884
- Subdivision:
- Huntington Ridge Ph 1 U A
ADDITIONAL INFORMATION
Beautiful property in Douglasville, GA for sale! Property would be the perfect fit for any first time home buyers looking to move in and feel at home the same day of closing! Or any investors looking for a turnkey rental property. Septic tank updated 4 years ago, roof is 9 years old, HVAC is 5 years old. Get this one before it's gone!!
$298,500
3106 Beaver Douglasville, GA 30135
- Type:
- Single Family
- Sq.Ft.:
- 2,158
- Status:
- Active
- Beds:
- 3
- Lot size:
- 1.16 Acres
- Year built:
- 1983
- Baths:
- 2.00
- MLS#:
- 10269836
- Subdivision:
- Beaver Estates
ADDITIONAL INFORMATION
This spacious three bedroom two bath split level home is nestled on 1.16 acres. As you walk in you are welcomed by your beautiful stone fireplace that is open to the kitchen or living room. The kitchen has beautiful white cabinets, tile backsplash and stainless steel appliances. New LVP flooring was also recently installed. Upstairs you will find three bedrooms and two bathrooms with spacious closets. As you step downstairs you will find a spacious family room, man cave. Then you will see the spacious laundry room and a separate large closet that holds your major appliance and additional storage. Enjoy your large private backyard and an additional storage shed for all your tools. The backyard offers a great fire pit area, space for the kids to play and a creek along the property line. Hot water heater, A/C unit and roof are 7 years new. HVAC is serviced yearly. This home is minutes to dining, shopping near Hwy 92 and I-20.
- Type:
- Townhouse
- Sq.Ft.:
- 2,010
- Status:
- Active
- Beds:
- 3
- Lot size:
- 0.07 Acres
- Year built:
- 2023
- Baths:
- 3.00
- MLS#:
- 10269734
- Subdivision:
- The Enclave At Brookmont
ADDITIONAL INFORMATION
$10,500.00 Builder Paid Closing Costs!!! Such an Amazing Place to call HOME! This New Construction Townhome is designed, by a quality, custom Builder, for modern living with a focus on comfort, style and convenience. The AVA Plan is sure to impress your family and friends and they walk into this beautiful home with open concept living on the main level. The kitchen comes equipped with stainless steel appliances, granite countertops and pantry. Your primary suite provides all that you need for rest and relaxation. The master bath features double vanity, over-sized soaking tub and large walk-in closet. Induldge in the luxury of resort-style living with sparking pool, state-of-the-art gym for your fitness routine and clubhouse. Experience a community where neighbors become friends and everyday is an opportunity to make lasting memories. This home offers 2010' in living space and a 2-car garage with additional parking in the driveway. Photos are of Builder's Model Home. Call for additional Lender Incentives. Agent on Duty: Sunday & Monday 1:00-5:00. Tuesday-Saturday 11:00-5:30. I am available additional Hours by Appointment.
- Type:
- Townhouse
- Sq.Ft.:
- 2,010
- Status:
- Active
- Beds:
- 3
- Lot size:
- 0.07 Acres
- Year built:
- 2023
- Baths:
- 3.00
- MLS#:
- 10269710
- Subdivision:
- The Enclave At Brookmont
ADDITIONAL INFORMATION
$10,500 in Builder Paid Closing Costs!!! Such an Amazing Place to call HOME! This New Construction Townhome is designed, by a quality, custom Builder, for modern living with a focus on comfort, style and convenience. The AVA Plan is sure to impress your family and friends and they walk into this beautiful home with open concept living on the main level. The kitchen comes equipped with stainless steel appliances, granite countertops and pantry. Your primary suite provides all that you need for rest and relaxation. The master bath features double vanity, over-sized soaking tub and large walk-in closet. Indulge in the luxury of resort-style living with sparking pool, state-of-the-art gym for your fitness routine and clubhouse. Experience a community where neighbors become friends and everyday is an opportunity to make lasting memories. This home offers 2010' in living space and a 2-car garage with additional parking in the driveway. Call for additional Lender Incentives.Photos are of Builder's Model Home. Agent on Duty: Sunday & Monday 1:00-5:00. Tuesday-Saturday 11:00-5:30. I am available additional Hours by Appointment.
- Type:
- Single Family
- Sq.Ft.:
- n/a
- Status:
- Active
- Beds:
- 3
- Lot size:
- 1.17 Acres
- Year built:
- 1950
- Baths:
- 2.00
- MLS#:
- 10269684
- Subdivision:
- None
ADDITIONAL INFORMATION
Charming Brick Home Near Sweetwater Creek State Park Welcome to 3477 Pope Rd, Douglasville, where charm meets convenience! This delightful single-level brick home is just 10 minutes away from the picturesque Sweetwater Creek State Park. If you're looking for a blend of modern comfort and timeless character, this 3-bedroom, 2-bathroom home is a must-see. Key Features: 3 bedrooms, 2 bathrooms Recently renovated with attention to detail Original hardwood floors adding warmth and character Spacious kitchen with white cabinets and an open view to the family room Cozy family room with a fireplace for those chilly nights Mature hardwoods grace the over one-acre lot Peaceful and private setting As you step inside, you'll immediately appreciate the original hardwood floors that seamlessly flow throughout the living spaces. The living area is filled with natural light and features a welcoming fireplace, perfect for gatherings and relaxation. The kitchen boasts white cabinets, providing ample storage space, and opens to the family room, making it an ideal spot for entertaining. You'll love the convenience and layout of this space. The three bedrooms are generously sized, and the two bathrooms have been tastefully updated to suit modern tastes while preserving the home's character. Outside, the property sits on over one acre, surrounded by mature hardwoods. It's a peaceful oasis that offers plenty of room for outdoor activities, gardening, or simply enjoying the serene surroundings.
- Type:
- Single Family
- Sq.Ft.:
- 3,402
- Status:
- Active
- Beds:
- 4
- Lot size:
- 0.5 Acres
- Year built:
- 2023
- Baths:
- 4.00
- MLS#:
- 10269615
- Subdivision:
- Whitestone
ADDITIONAL INFORMATION
This elegant home boasts 4 bedrooms and 3.5 baths offering a perfect blend of luxury and functionality. Enter the 2-story foyer with gleaming hardwoods to the open-concept dining area. The kitchen features solid stone counter tops, 42" cabinets and stainless appliances. The primary suite on the main level is absolutely incredible offering vaulted ceilings and sitting room with spa like bath and walk-in closet. This suite was designed for a queen! 3 additional bedrooms upstairs with 2 additional full baths. The versatile bonus room is perfect for gameroom, media room, etc. Your will spend countless hours on the covered deck enjoying the quietness and serenity of the area. The neighborhood offers walking trails, green space, swim and tennis. The elegant brick shows a statement of lifestyle. Seize the opportunity to own this exquisite home with convenience to schools, shopping, I-20, the ATL and Hartsfield-jackson Airport. Additional lots and plans available or, bring your own plans for Builder approval.
- Type:
- Single Family
- Sq.Ft.:
- 2,328
- Status:
- Active
- Beds:
- 5
- Lot size:
- 15.48 Acres
- Year built:
- 1999
- Baths:
- 2.00
- MLS#:
- 7355440
ADDITIONAL INFORMATION
PRICE CORRECTION! Nestled on a sprawling 15-acre estate, this CUSTOM BUILT home is a haven of tranquility. Owned by the original builder and on the market for the first time, this residence features HIGH CEILINGS with reclaimed wood beams from the original barn on the land. The interior has been recently updated with a GOURMET KITCHEN with an island and granite countertops, open to the large living and dining areas. The living room opens to a large SCREENED IN PORCH, perfect for enjoying a morning coffee mosquito-free. Adjoining the main house, the MOTHER IN LAW SUITE is perfect for guests, family, or rental income, featuring a full kitchen, bathroom, walk-in closet, and large combined living and bedroom. Outside, the grounds beckon exploration with ample space for outdoor activities, including fishing the PRIVATE LAKE or gardening the expansive land. A quick walk from the main residence stands a large BARN with a concrete slab and two covered awnings, perfect for storing farm equipment. This structure is currently being used as a garage, with two automotive lifts that can be negotiated into the purchase, but could easily be converted into a STABLE. With ample cleared pastureland that could easily be fenced for horses, this property is ready for all your four-legged friends. Between the barn and the main residence is a small, finished outbuilding with electricity and AC, ready to be used as an artists studio, she-shed, or whatever your heart desires! Plus, functional solar panels to help with utility bills! Whether enjoying a leisurely stroll around the lake, tending to your horses, or watching the sunset paint the sky gold, this property offers a rare opportunity to experience the beauty of country living combined with the modern comforts and proximity to Douglasville. Less than 3 miles to new Lionsgate Studios and 30 minutes to Hartsfield Jackson!
- Type:
- Single Family
- Sq.Ft.:
- n/a
- Status:
- Active
- Beds:
- 3
- Lot size:
- 0.46 Acres
- Year built:
- 1996
- Baths:
- 2.00
- MLS#:
- 10269612
- Subdivision:
- Silverthorne
ADDITIONAL INFORMATION
Grey split level home in the HOA free neighborhood of Silverthorne in Douglasville Georgia. As soon as you walk up you are greeted by a well landscaped exterior and stairs the the front door. Split level foyer leads to the main living area. Fireside family room is open with tall ceilings and stone fireplace in the center. Dark luxury vinyl plank throughout makes it easy and maintenance free. Fireside family room and open dining room makes entertaining a breeze. Kitchen includes stained cabinets and views over the backyard. Deck off the kitchen looks over the private backyard. Primary suite has tall ceilings with private bathroom and closet space. Three more well sized bedrooms on the main share a full bath. Downstairs bedroom has a bonus room and access to the two car garage. Must see home!!
- Type:
- Single Family
- Sq.Ft.:
- 1,169
- Status:
- Active
- Beds:
- 3
- Lot size:
- 0.34 Acres
- Year built:
- 1946
- Baths:
- 1.00
- MLS#:
- 10269414
- Subdivision:
- None
ADDITIONAL INFORMATION
This one level ranch home is renovated, and ready for its new owners. Move right into this fresh beauty. Recent updates include new paint, new flooring, new fixtures, updated kitchen and bathroom, new appliances, new roof, and much more. Super practical floorplan, with a fenced in backyard. Great location just minutes to downtown Douglasville, and amazing restaurants. Veterans Memorial Hwy offers easy access to both Cobb and Carroll Counties, Hwy 92 for Cobb and Paulding, and Interstate 20 is just minutes away. Walk through in person, or remotely with our virtual tours.
Price and Tax History when not sourced from FMLS are provided by public records. Mortgage Rates provided by Greenlight Mortgage. School information provided by GreatSchools.org. Drive Times provided by INRIX. Walk Scores provided by Walk Score®. Area Statistics provided by Sperling’s Best Places.
For technical issues regarding this website and/or listing search engine, please contact Xome Tech Support at 844-400-9663 or email us at xomeconcierge@xome.com.
License # 367751 Xome Inc. License # 65656
AndreaD.Conner@xome.com 844-400-XOME (9663)
750 Highway 121 Bypass, Ste 100, Lewisville, TX 75067
Information is deemed reliable but is not guaranteed.

The data relating to real estate for sale on this web site comes in part from the Broker Reciprocity Program of Georgia MLS. Real estate listings held by brokerage firms other than this broker are marked with the Broker Reciprocity logo and detailed information about them includes the name of the listing brokers. The broker providing this data believes it to be correct but advises interested parties to confirm them before relying on them in a purchase decision. Copyright 2024 Georgia MLS. All rights reserved.
Douglasville Real Estate
The median home value in Douglasville, GA is $329,450. This is higher than the county median home value of $160,800. The national median home value is $219,700. The average price of homes sold in Douglasville, GA is $329,450. Approximately 59.61% of Douglasville homes are owned, compared to 32.41% rented, while 7.98% are vacant. Douglasville real estate listings include condos, townhomes, and single family homes for sale. Commercial properties are also available. If you see a property you’re interested in, contact a Douglasville real estate agent to arrange a tour today!
Douglasville, Georgia has a population of 32,768. Douglasville is less family-centric than the surrounding county with 27.77% of the households containing married families with children. The county average for households married with children is 32.01%.
The median household income in Douglasville, Georgia is $51,039. The median household income for the surrounding county is $59,333 compared to the national median of $57,652. The median age of people living in Douglasville is 33.9 years.
Douglasville Weather
The average high temperature in July is 87.2 degrees, with an average low temperature in January of 30.8 degrees. The average rainfall is approximately 51.7 inches per year, with 1.1 inches of snow per year.
