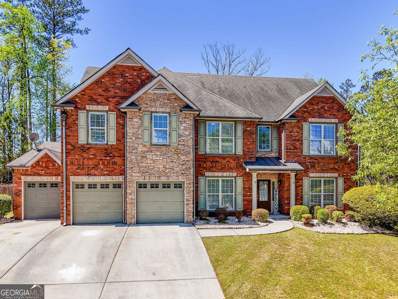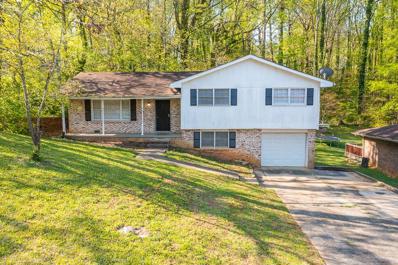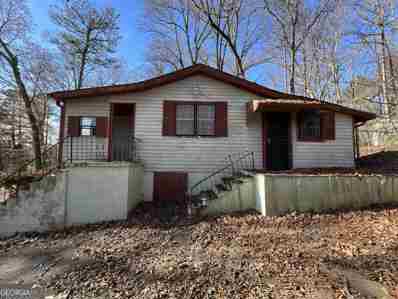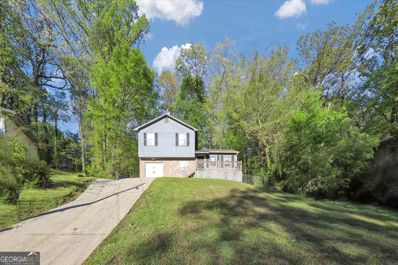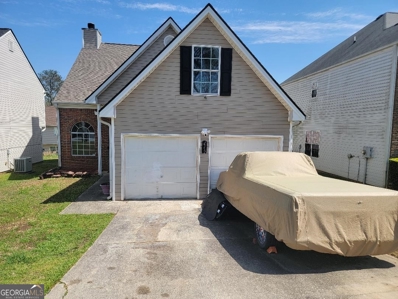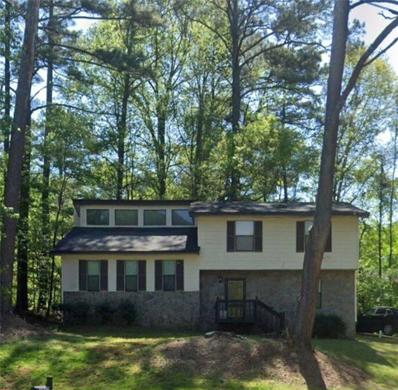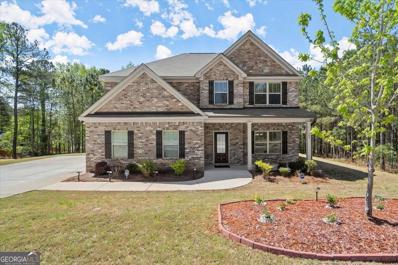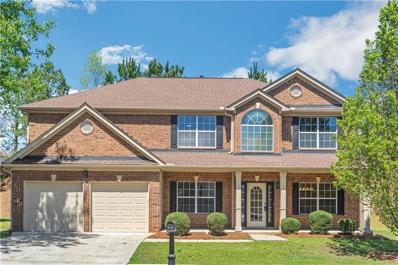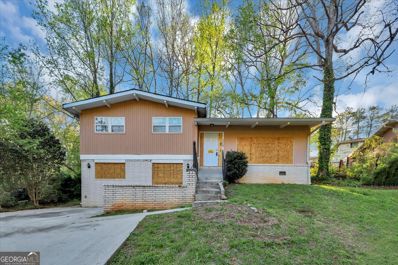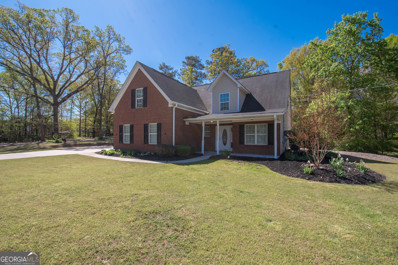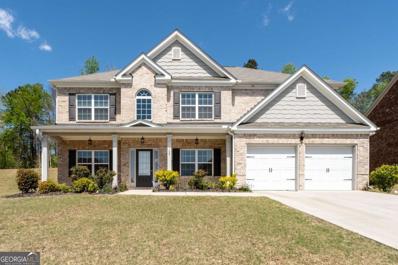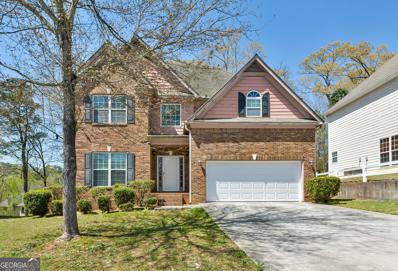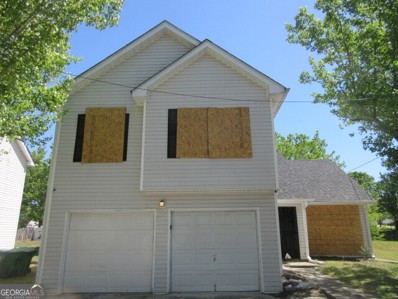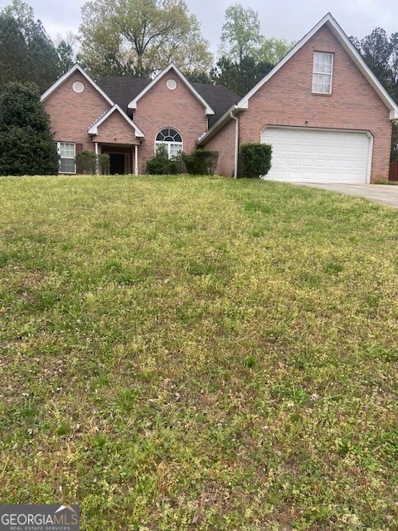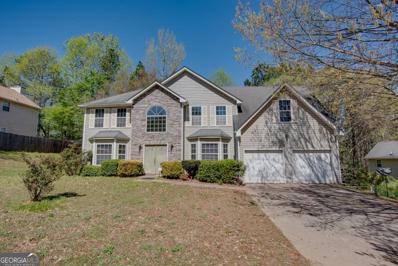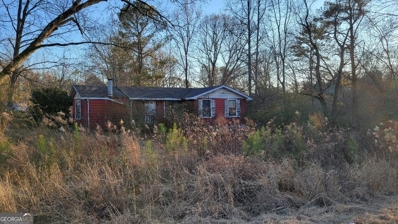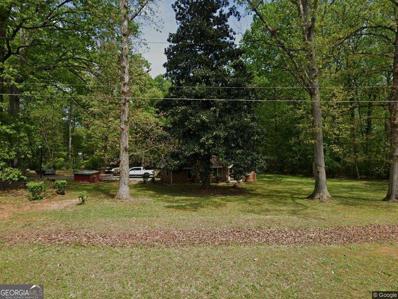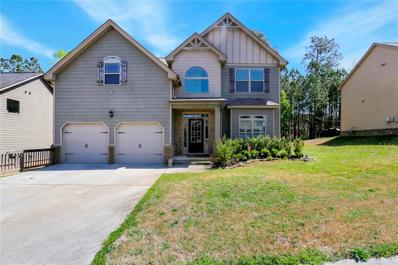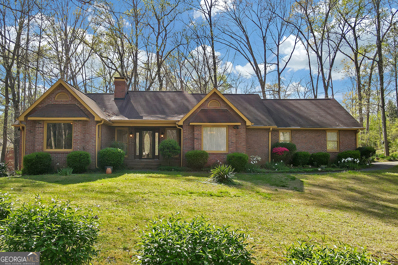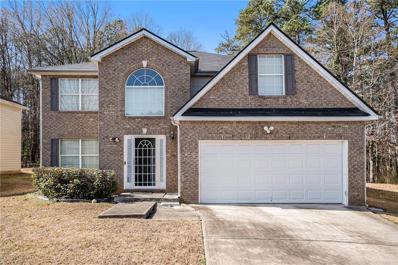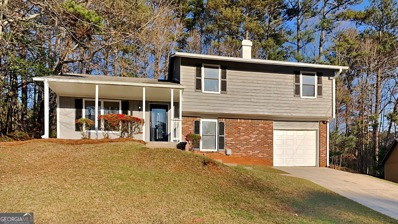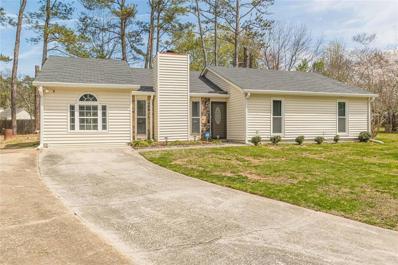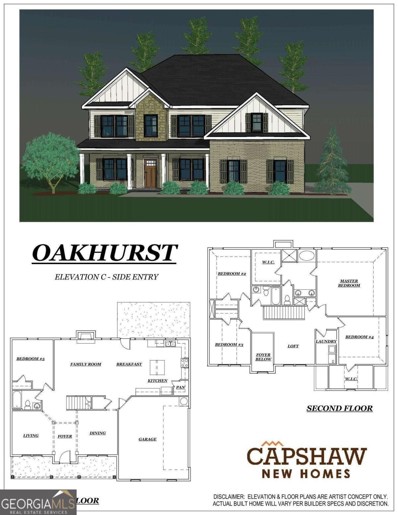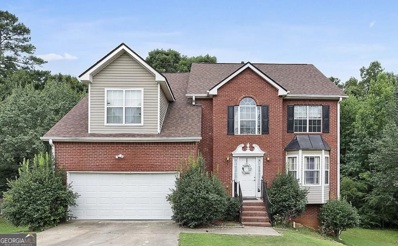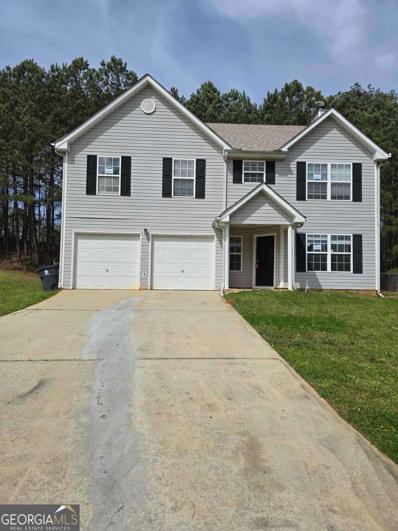Ellenwood GA Homes for Sale
- Type:
- Single Family
- Sq.Ft.:
- 5,864
- Status:
- Active
- Beds:
- 7
- Lot size:
- 0.4 Acres
- Year built:
- 2008
- Baths:
- 5.00
- MLS#:
- 10278410
- Subdivision:
- River Vista Estates
ADDITIONAL INFORMATION
Welcome to your ultimate retreat! This exquisite 4-sided brick estate, nestled in the prestigious River Vista Estates Subdivision just 17 miles from Downtown Atlanta, offers unparalleled luxury and comfort. Built in 2008, this meticulously crafted residence boasts an expansive open floorplan concept, creating an inviting atmosphere perfect for both everyday living and entertaining guests. Step inside and be greeted by luxurious details at every turn. The heart of the home is undoubtedly the gourmet kitchen, a chef's paradise featuring stainless steel appliances, a stylish tile backsplash, and opulent granite countertops. The large kitchen island provides ample space for meal prep and casual dining, making it the focal point of this culinary haven. Entertain with ease in the spacious dining room, adorned with coffered ceilings, or unwind in the multiple family rooms, each offering its own unique charm. For movie nights or game days, the dedicated theatre room provides the ultimate entertainment experience. Retreat to the lavish master suite, complete with a sitting area, his and hers walk-in closets, and a spa-like ensuite bathroom. With a total of 7 bedrooms and 5 full bathrooms, there's no shortage of space for family and guests to feel right at home. Step outside to discover your own private oasis, featuring a large covered patio, fenced-in backyard, and a half-court basketball court Co perfect for active outdoor fun and relaxation alike. Conveniently located just minutes away from grocery stores, shopping centers, and dining options, this beautifully maintained home offers the perfect blend of suburban tranquility and urban convenience. Experience luxury living at its finest in this River Vista Estates gem. Don't miss your chance to call this masterpiece your own Co schedule your showing today and elevate your lifestyle to new heights!
- Type:
- Single Family
- Sq.Ft.:
- 1,702
- Status:
- Active
- Beds:
- 3
- Lot size:
- 0.3 Acres
- Year built:
- 1970
- Baths:
- 2.00
- MLS#:
- 7365404
- Subdivision:
- Skyline Forrest
ADDITIONAL INFORMATION
Check out this 3 bed, 1.5 bath split level home in Ellenwood, GA. Eat-In kitchen with access to outdoor space. Lots of natural light. Open concept floor plan. Spacious rooms. Lots of storage. Partial Basement. Huge Backyard. Convenient to shopping and neighborhood amenities. No HOA.
- Type:
- Single Family
- Sq.Ft.:
- 1,192
- Status:
- Active
- Beds:
- 2
- Lot size:
- 0.9 Acres
- Year built:
- 1945
- Baths:
- 1.00
- MLS#:
- 20178206
- Subdivision:
- None
ADDITIONAL INFORMATION
Calling all do-it-yourself buyers or investors, try your hand at this value play! This home has great potential and offers lots of space for the money, with high potential for increased value. All it needs is some work to restore its natural beauty. Sold as-is. The selling broker commission is paid on the NET sales price.
- Type:
- Single Family
- Sq.Ft.:
- 1,382
- Status:
- Active
- Beds:
- 3
- Lot size:
- 0.4 Acres
- Year built:
- 1989
- Baths:
- 2.00
- MLS#:
- 10276479
- Subdivision:
- Skyline Forest
ADDITIONAL INFORMATION
This lovely, 3 bed, 2 bath home located in an established neighborhood within Ellenwood, is just minutes from a multitude of entertainment options including shopping, restaurants, movie theaters, gyms and local schools. Also conveniently close to interstates and public transportation, making your commute a breeze! Lush landscaping gives this home great curb appeal, while the interior features an open floor plan and a fireplace in the family room. This lovely home also boasts an eat-in kitchen, large front porch and a 1-car garage. The private yard is spacious, perfect for entertaining. Don't miss the chance to show your clients their new home, as this one won't last!
- Type:
- Single Family
- Sq.Ft.:
- 1,634
- Status:
- Active
- Beds:
- 4
- Lot size:
- 0.02 Acres
- Year built:
- 2004
- Baths:
- 3.00
- MLS#:
- 20178113
- Subdivision:
- Brookgate
ADDITIONAL INFORMATION
THIS BEAUTIFUL 4 BEDROOM 2.5 BATHS IS LOCATED IN AN ESTABLISHED NEIGHBORHOOD OF BROOKGATE COMMUNITY. THE HOUSE FEATURES LARGE BEDROOMS, MASTER ON MAIN LEVEL, LARGE AND FENCED IN BACKYARD FOR PRIVACY, FAMILY GET TOGETHER AND PERFECT FOR ENTERTAINMENT. . GREAT SCHOOL DISTRICT, CLOSE TO SHOPPING CENTERS AND CLOSE TO HIGHWAY I-675 AND I-285.
- Type:
- Single Family
- Sq.Ft.:
- 1,984
- Status:
- Active
- Beds:
- 4
- Lot size:
- 0.4 Acres
- Year built:
- 1984
- Baths:
- 3.00
- MLS#:
- 7361848
- Subdivision:
- Chimney Ridge
ADDITIONAL INFORMATION
Two story traditional home, NO HOA, New Hvac, New Roof with some recent storm damage will be repaired, and new mailbox. Fixer upper with great potential. Home is dated with no know deferred maintenance . Great property for DYI Enthusiast and Investor.
$429,990
104 Amelia Way Ellenwood, GA 30294
- Type:
- Single Family
- Sq.Ft.:
- 2,693
- Status:
- Active
- Beds:
- 5
- Lot size:
- 0.46 Acres
- Year built:
- 2020
- Baths:
- 3.00
- MLS#:
- 10277517
- Subdivision:
- Clark Estates West
ADDITIONAL INFORMATION
Gorgeous former model home in Clark Estates West! This 4 sided brick home sits on a level corner lot with ample parking space! This home features an oversized owners suite and spacious secondary bedrooms. There is a bedroom and full bath on the main level as well as a formal dining room and kitchen that opens to the living room. The back and side yard is level and spacious! Perfect for entertaining! Home is fully electric! Schedule to see your new home today!
- Type:
- Single Family
- Sq.Ft.:
- 2,966
- Status:
- Active
- Beds:
- 4
- Lot size:
- 0.18 Acres
- Year built:
- 2008
- Baths:
- 3.00
- MLS#:
- 7364693
- Subdivision:
- LEGACY STAGECOACH
ADDITIONAL INFORMATION
TASTEFULLY RENOVATED AND EXACTLY WHAT YOU HAVE BEEN WAITING FOR IN THE HEART OF ELLENWOOD IS NOW AVAILABLE. THIS GORGEOUS, STYLISH AND MODERN 4BED/3BATH HOME HAS BEEN UPDATED WITH NEW PAINT, NEW FLOORS, NEW LIGHT FIXTURES, NEW QUARTZ COUNTERTOPS(KITCHEN AND BATHROOMS), NEW SS APPLIANCES, NEW BACKSPLASH, NEW GARAGE DOOR(ONE OF THEM), NEW GARAGE DOOR OPENERS, NEW MASTER BATH SHOWER DOOR AND MUCH MUCH MORE... THE TRADITIONAL OPEN FLOOR PLAN OFFERS SEPARATE LIVING, DINING AND FAMILY ROOM. KITCHEN OVERLOOKS THE SUNKEN FAMILY ROOM WITH FIREPLACE. THERE IS A SPACIOUS BEDROOM AND FULL BATH ON THE MAIN LEVEL. UPSTAIRS FEATURES EXTENDED MASTER BEDROOM WITH SITTING AREA AND TWO ADDITIONAL SPACIOUS BEDROOMS. THE LOFT UPSTAIRS IS PERFECT FOR ADDITIONAL COZY FAMILY SPACE. THE HOUSE IS PRICED TO SELL!! SCHEDULE YOUR SHOWING TODAY AND BE PREPARED TO FALL IN LOVE WITH YOUR NEW DREAM HOME. MOTIVATED SELLERS!! $1000 SELLING BROKER BONUS WITH FULL PRICE OFFER!! Will not go for FHA at this time due to 90-day flip rule. 1% commission to selling broker bonus if we show the property.
- Type:
- Single Family
- Sq.Ft.:
- 1,968
- Status:
- Active
- Beds:
- 3
- Lot size:
- 0.3 Acres
- Year built:
- 1967
- Baths:
- 3.00
- MLS#:
- 10275770
- Subdivision:
- Stratton Hills
ADDITIONAL INFORMATION
This lovely, 3 bed, 2.5 bath home located in an established neighborhood within Ellenwood, is just minutes from a multitude of entertainment options including shopping, restaurants, movie theaters, gyms and local schools. Also conveniently close to interstates and public transportation to downtown Atlanta making your commute a breeze! Lush landscaping gives this home great curb appeal, while the interior features an open floor plan and awaits your client's personal touches. This stately home also boasts updated countertops and hard floors. The private yard is spacious, perfect for entertaining. Don't miss the chance to show your clients their new home, as this one won't last!
- Type:
- Single Family
- Sq.Ft.:
- 2,407
- Status:
- Active
- Beds:
- 5
- Lot size:
- 1.03 Acres
- Year built:
- 2004
- Baths:
- 4.00
- MLS#:
- 10277349
- Subdivision:
- None
ADDITIONAL INFORMATION
Welcome to this gorgeous traditional brick-front home! with two large master suites on the main boasts new waterproof laminate wood flooring on the entire main level, freshly painted, with modern light fixtures throughout. Cozy family room with cathedral ceiling and fireplace. Kitchen has new white cabinets and beautiful white backsplash with a view to the family room, new stainless-steel appliances will remain. Two bedrooms and a full bath upstairs along with a huge finished bonus room over the garage that could be an office or media room. This house is near lots of amenities, minutes to interstates, parks, shopping, schools, grocery stores! NO HOA!!! Septic tank and field lines have recently been inspected on 2/24/2024. Move in ready, come check it out!! This property has an alarm system, please see private remarks!
- Type:
- Single Family
- Sq.Ft.:
- 3,161
- Status:
- Active
- Beds:
- 5
- Lot size:
- 0.32 Acres
- Year built:
- 2020
- Baths:
- 4.00
- MLS#:
- 10277417
- Subdivision:
- Clark Estates East
ADDITIONAL INFORMATION
Presenting an absolute must-see! Welcome to 109 Expedition Dr. Ellenwood, GA 30294 Co an exceptional four-sided brick residence that redefines comfort, luxury, and contemporary living. This stunning home features 5 bedrooms and 4 full bathrooms, offering generous space for both relaxation and entertainment. Upon entry, you'll be embraced by an inviting open floorplan seamlessly connecting the main living areas, perfect for hosting gatherings with loved ones. The heart of this home lies in its chef-style kitchen, boasting top-of-the-line appliances, ample counter space, and stylish cabinetry Co a haven for culinary enthusiasts. Did I mention this is one spacious bedroom on the main level with an attached full bathroom, perfect for guests. The spacious primary room, located on the upper level, provides a sanctuary of tranquility, flooded with natural light and offering ample space to unwind. Each of the four additional bedrooms ensures comfort and privacy, catering to every member of the household. Outside, a covered porch invites you to savor the fresh air and peaceful surroundings Co ideal for morning coffee or evening relaxation. With a large 2-car garage providing ample parking and storage space, convenience is paramount in your everyday life. This home is truly a gem, adorned with designer touches including LVP flooring on the main level and designer paint, infusing warmth and character into every space. Since this was the model home, it epitomizes the pinnacle of modern design, craftsmanship, and many highly sought after builder upgrades. Don't let the chance slip away to call this your new home sweet home. Schedule a viewing today and unlock the lifestyle you've been longing for. This home boasts the distinction of being a model home and offers one of the largest floorplans complete with all the bells and whistles.
- Type:
- Single Family
- Sq.Ft.:
- 3,126
- Status:
- Active
- Beds:
- 4
- Lot size:
- 0.2 Acres
- Year built:
- 2004
- Baths:
- 3.00
- MLS#:
- 20177915
- Subdivision:
- Broad River Point
ADDITIONAL INFORMATION
Charming Misty Lake 2-Story Home, Fam Rm, Liv Rm, Formal Din Rm, Gorgeous Kitchen overlooking Fenced Backyard. Enjoy your morning coffee or entertain guest on your Trek Deck. This well-maintained property offers 4 bedroom, 2.5 bathrooms and tons of living space. Fresh interior paint, new carpet and flooring throughout awaits your personal touch. Huge Master w/Sitting Area, Fireplace, His & Hers Closets, and Tiled Bathroom. Easy access to major interstates, minutes from airport. Don't Miss the opportunity to make this inviting Residence yours!!!!
- Type:
- Single Family
- Sq.Ft.:
- 1,599
- Status:
- Active
- Beds:
- 3
- Lot size:
- 0.2 Acres
- Year built:
- 1999
- Baths:
- 3.00
- MLS#:
- 10275868
- Subdivision:
- Ward Lake Bluff
ADDITIONAL INFORMATION
Take your DIY skills to the next level with this promising 2 sty home in Ellenwood. Now that price captured your attention, the location is a winner, all you need to do is crunch numbers with your trusted team - your agent, your contractor, your inspector, and your funding source. Of course, you could purchase cash, complete the repairs, and finance out with one of the MANY attractive rental property loans available today. What do I like about this home? You can see what you're getting!
- Type:
- Single Family
- Sq.Ft.:
- 1,494
- Status:
- Active
- Beds:
- 4
- Lot size:
- 0.6 Acres
- Year built:
- 2002
- Baths:
- 2.00
- MLS#:
- 10274441
- Subdivision:
- Willow Trace
ADDITIONAL INFORMATION
Ranch style, 4 Bedroom with Bonus Room, 2 full baths traditional. Opened floor plan, FR vaulted ceiling with fireplace, eat-in kitchen overlook private backyard. Main level spacious bedroom, upstairs additional bedroom with bonus room, 2-car garage with auto opener. Private backyard sits on .60 acres. APPROVAL LETTER MUST BE SUBMITTED WITH OFFER; CASH OR CONVENTIONAL.
- Type:
- Single Family
- Sq.Ft.:
- n/a
- Status:
- Active
- Beds:
- 4
- Lot size:
- 0.3 Acres
- Year built:
- 2002
- Baths:
- 3.00
- MLS#:
- 10274427
- Subdivision:
- Camelot
ADDITIONAL INFORMATION
Don't miss this one! Located near one of Dekalb's most beautiful trails/South River, this beautiful two story home features 4 bedrooms/2.5 baths, spacious floorplan, hardwood flrs. separate living/dining/family room. Convenient to shopping, schools, and interstate. This beauty features an inviting foyer & formal living room with a beautiful bay-window overlooking the dining room. White cabinets with granite countertops showcasing a gorgeous glass backsplash and stainless-steel appliances compliment the breakfast bar/separate breakfast area. The easy to maintain tiled floor complete the kitchen. An oversized family room, with fireplace, and double-side stairs lead to large 4 bedrooms; one can be perfect for a teen suite. The oversized Owner's suite is perfect with its separate tub and shower and double vanities!
- Type:
- Single Family
- Sq.Ft.:
- 1,437
- Status:
- Active
- Beds:
- 2
- Lot size:
- 2.07 Acres
- Year built:
- 1961
- Baths:
- 2.00
- MLS#:
- 20177271
- Subdivision:
- None
ADDITIONAL INFORMATION
2 bed/2 bath home on 2 acres centrally located to I-675 and Fairview Rd. Barn out back. Will need some remodeling and repairs.
$450,000
4139 Tilson Road Ellenwood, GA 30294
- Type:
- Single Family
- Sq.Ft.:
- 1,504
- Status:
- Active
- Beds:
- 3
- Lot size:
- 3.4 Acres
- Year built:
- 1963
- Baths:
- 1.00
- MLS#:
- 10273803
- Subdivision:
- Anvil Block
ADDITIONAL INFORMATION
This property sits on over 3 acres. Ideal location for multiple family homes. Close to major highways: I-285, I-75, I-85; I-675 and Hartsfield-Jackson Airport.
- Type:
- Single Family
- Sq.Ft.:
- 2,612
- Status:
- Active
- Beds:
- 4
- Lot size:
- 0.03 Acres
- Year built:
- 2018
- Baths:
- 3.00
- MLS#:
- 7360262
- Subdivision:
- Village Park
ADDITIONAL INFORMATION
** This home qualifies for 100% financing** Welcome to your dream home in the highly sought-after village of Ellenwood community! Built in 2018, this stunning 4-bedroom, 2.5-bathroom oasis is a masterpiece of sophistication and elegance.Upon entering, you're greeted by not one, but two foyer entrances, setting the tone for the grandeur that awaits. Gorgeous hardwood floors lead you into a chef's paradise kitchen, featuring abundant natural light, beautiful stained cabinets, a stylish tile backsplash, and updated appliances, all centered around a spacious island perfect for hosting unforgettable gatherings.The kitchen seamlessly flows into the expansive family room, complete with a cozy fireplace and ample space for relaxation and entertainment. Adding to the allure is the formal dining room, adorned with a captivating Coffman ceiling and exquisite designer wallpaper, exuding a warm and inviting ambiance.Venturing upstairs, the oversized master suite awaits, boasting a serene sitting room, spa-like bathroom with tile floors, shower, and soaking tub—ideal for unwinding after a long day. Accompanying the master are three additional generously sized bedrooms and a well-appointed hall bath, providing comfort and convenience for the whole family.But the luxury doesn't end indoors—step outside to discover a spacious backyard, perfect for hosting family gatherings or enjoying playful moments with your furry friends.Conveniently located near shopping, restaurants, bars, and just a short drive from downtown Atlanta and surrounding cities, this home truly has it all. Don't miss your chance to own this exquisite property—schedule your showing today and experience the epitome of modern living!"
- Type:
- Single Family
- Sq.Ft.:
- n/a
- Status:
- Active
- Beds:
- 5
- Lot size:
- 1.18 Acres
- Year built:
- 1989
- Baths:
- 3.00
- MLS#:
- 10273900
- Subdivision:
- Brookfield Woods
ADDITIONAL INFORMATION
Welcome to this RANCH HOME on a BASEMENT... Come and see this beautiful home in Ellenwood. From the moment you walk in the door you'll be captivated by the thoughtful design. This 4-sided brick home Has 4 bedrooms/2 full baths on a full finished basement. Immaculate hardwood floors grace this elegant home. Crafted from rich oak, the floors & trim seamlessly complement any decor style while offering easy maintenance and lasting beauty. The formal living and dining rooms make an ideal space for entertaining and creating lasting memories. The heart of this home is undoubtedly the kitchen, where culinary dreams come true. This home has a large kitchen with a plethora of cabinets, granite counter tops and tasteful backsplash. The kitchen is open to a gorgeous wooded outdoor view. The Owners suite has 2 vanities, complete with a jetted tub and a spacious walk-in shower. Each well-appointed bedroom boast plenty of space for maximum comfort and function. The office on the main floor, has built-in wood shelving for your reading pleasure. Discover endless possibilities in this full finished basement, offering ample natural lighting, the versatile layout accommodates various needs, from spacious recreation area to a cozy home theater or gym, the basement provides the perfect living space, ideal for holding gatherings or simply unminding in comfort. As you venture outside, you will enjoy the open and limitless possibilities, whether its hosting memorable gatherings or simply embracing the beautiful nature in your own exclusive retreat. Please don't miss this opportunity to make this property a wonderful gift of your very own!
- Type:
- Single Family
- Sq.Ft.:
- 2,725
- Status:
- Active
- Beds:
- 4
- Year built:
- 2006
- Baths:
- 3.00
- MLS#:
- 7359602
- Subdivision:
- Legacy Ridge
ADDITIONAL INFORMATION
A whole lot of space for the money! This well-kept home is waiting for the perfect buyer. The oversized primary suite features a sitting area and a spacious closet and is just a few paces from the laundry room for convenience. If entertaining is your thing, you'll love the open kitchen to the family room. The kitchen also features a cozy breakfast nook with large windows to enjoy the sun while enjoying your coffee or tea. The dining room looks into the living room, so while some guests eat and others talk, everyone is together, which is the point of gatherings. It is an excellent home at a great price and location; don't let it get away. This home qualifies for 100 percent financing. Call for details.
$279,000
3843 Natalie Way Ellenwood, GA 30294
- Type:
- Single Family
- Sq.Ft.:
- 1,630
- Status:
- Active
- Beds:
- 3
- Lot size:
- 0.4 Acres
- Year built:
- 1986
- Baths:
- 2.00
- MLS#:
- 10271972
- Subdivision:
- Chimney Ridge
ADDITIONAL INFORMATION
Welcome home to your Beautiful 3 bedroom 2 bath Home located in the quiet, close-knit community of Chimney Ridge. Your updated home features a new sliding glass door windows, updates to the front porch and in the interior you will love the open and bright floor plan, new laminate floors, new carpet, fresh interior paint, new lighting fixtures, granite countertops, stainless steel appliances, new bathroom vanities and much much more! Enjoy your morning coffee as you relax on your back porch as you overlook your quiet, private, backyard. Great location close to shopping, restaurants, and recreation. Easy access to major highways and interstates. Good schools.
- Type:
- Single Family
- Sq.Ft.:
- 1,824
- Status:
- Active
- Beds:
- 4
- Lot size:
- 0.28 Acres
- Year built:
- 1983
- Baths:
- 2.00
- MLS#:
- 7358566
- Subdivision:
- Springfield
ADDITIONAL INFORMATION
Located in the up and coming neighborhood of Springfield and 5 minutes to I-675, this cozy cream puff is well maintained, graciously appointed and has been beautifully renovated from top to bottom. There's absolutely nothing to do but move in. The cozy great room features a gas fireplace and leads to a bright dining area with views of the well appointed kitchen and access to an oversized patio; perfect for outdoor living and entertaining. There's also a bonus room immediately off of the great room; ideal for a second living area, home office, play room or theatre. The wet bar immediately off of the great room is nothing short of pure perfection. All bedrooms are oversized and the baths, sparkling! There's also abundant storage in the side yard garage. This one is truly a 10!
$399,990
Hr-1 Austin Road Ellenwood, GA 30294
- Type:
- Single Family
- Sq.Ft.:
- 2,890
- Status:
- Active
- Beds:
- 5
- Lot size:
- 0.5 Acres
- Year built:
- 2024
- Baths:
- 3.00
- MLS#:
- 10272926
- Subdivision:
- Hearn Road
ADDITIONAL INFORMATION
"Capshaw New Homes proudly presents the OAKHURST DESIGN! This breathtaking Craftsmans Design home offers an incredible value with 5 bedrooms and 3 baths, along with a formal dining room and an open floor concept. The gourmet kitchen features stainless steel appliances, a tile backsplash, and luxurious granite countertops, all overlooking the spacious Great room. Front-entry Garage and home in not in a Covenant Community. You'll be captivated by the beautiful brick fireplace with its decorative hearth, and the luxury vinyl plank flooring that graces the main level, bathrooms, and laundry area. Discover what sets Capshaw Homes apart from other builders, and rest assured that all Capshaw Homes come with a 2-10 Home Buyer's Warranty. To learn more about why Capshaw Homes is the right choice, visit https://capshawhomes.com/why-capshaw/. Capshaw Homes has been honored with the 2020 Platinum Builder Award, a testament to our commitment to excellence in homebuilding. Learn more about this award at https://www.2-10.com/builders-warranty/builder-awards/.
- Type:
- Single Family
- Sq.Ft.:
- 2,830
- Status:
- Active
- Beds:
- 4
- Lot size:
- 0.7 Acres
- Year built:
- 2000
- Baths:
- 3.00
- MLS#:
- 20176345
- Subdivision:
- Rockmill
ADDITIONAL INFORMATION
Change of circumstance- being withdrawn- currently on hold/ off market!!!
$269,900
4367 Newton Lane Ellenwood, GA 30294
- Type:
- Single Family
- Sq.Ft.:
- 1,718
- Status:
- Active
- Beds:
- 4
- Lot size:
- 0.34 Acres
- Year built:
- 2004
- Baths:
- 3.00
- MLS#:
- 10272214
- Subdivision:
- Newton Estates
ADDITIONAL INFORMATION
Perfect for an owner occupant or an investor as there is HO HOA and there are NO rental restrictions. Beautiful Two-story home with 4 bedrooms and 2.5 bathrooms; inviting family room with fireplace, 2 car garage, fenced yard. Spacious Owner's suite with vaulted ceilings, a spa-like bathroom with separate shower and soaking tub, quartz vanity counter tops. Additional 3 guest bedrooms share one bath. $177.50 (plus sales tax, where applicable) Pyramid Platform Technology Fee will be paid from the Listing Broker commission at closing. $177.50 (plus sales tax, where applicable) Offer Management Fee will be paid from Buyer's Broker commission at closing. Offers must be submitted through Propoffers website. No blind offers, Sold AS-IS, NO SDS *

The data relating to real estate for sale on this web site comes in part from the Broker Reciprocity Program of Georgia MLS. Real estate listings held by brokerage firms other than this broker are marked with the Broker Reciprocity logo and detailed information about them includes the name of the listing brokers. The broker providing this data believes it to be correct but advises interested parties to confirm them before relying on them in a purchase decision. Copyright 2024 Georgia MLS. All rights reserved.
Price and Tax History when not sourced from FMLS are provided by public records. Mortgage Rates provided by Greenlight Mortgage. School information provided by GreatSchools.org. Drive Times provided by INRIX. Walk Scores provided by Walk Score®. Area Statistics provided by Sperling’s Best Places.
For technical issues regarding this website and/or listing search engine, please contact Xome Tech Support at 844-400-9663 or email us at xomeconcierge@xome.com.
License # 367751 Xome Inc. License # 65656
AndreaD.Conner@xome.com 844-400-XOME (9663)
750 Highway 121 Bypass, Ste 100, Lewisville, TX 75067
Information is deemed reliable but is not guaranteed.
Ellenwood Real Estate
The median home value in Ellenwood, GA is $300,000. This is higher than the county median home value of $192,400. The national median home value is $219,700. The average price of homes sold in Ellenwood, GA is $300,000. Approximately 61.37% of Ellenwood homes are owned, compared to 29.05% rented, while 9.58% are vacant. Ellenwood real estate listings include condos, townhomes, and single family homes for sale. Commercial properties are also available. If you see a property you’re interested in, contact a Ellenwood real estate agent to arrange a tour today!
Ellenwood, Georgia has a population of 40,932. Ellenwood is more family-centric than the surrounding county with 31.87% of the households containing married families with children. The county average for households married with children is 29.21%.
The median household income in Ellenwood, Georgia is $63,411. The median household income for the surrounding county is $55,876 compared to the national median of $57,652. The median age of people living in Ellenwood is 36.5 years.
Ellenwood Weather
The average high temperature in July is 89.6 degrees, with an average low temperature in January of 31.8 degrees. The average rainfall is approximately 51 inches per year, with 1.1 inches of snow per year.
