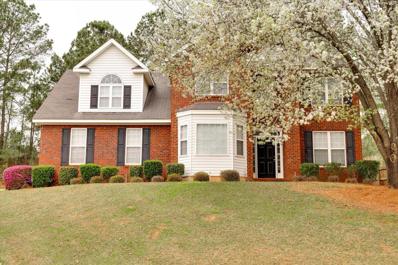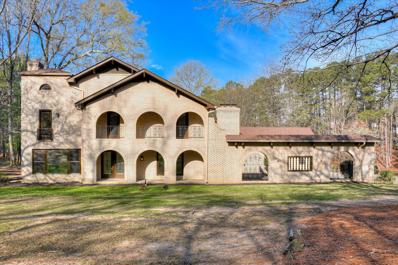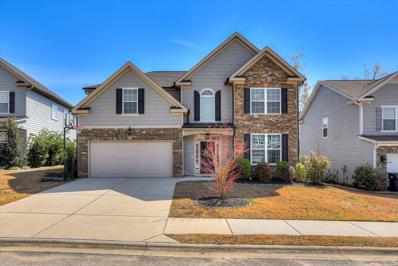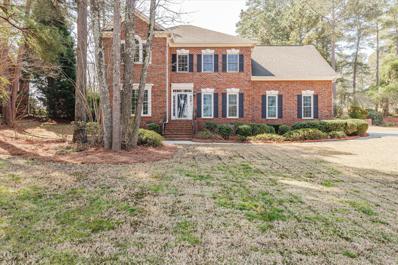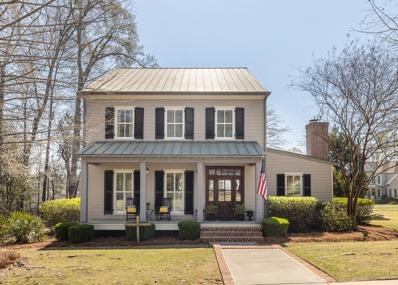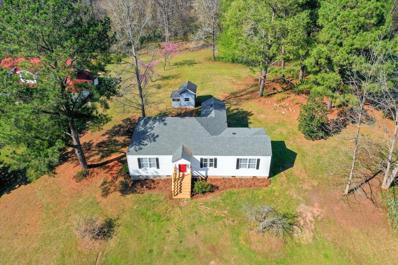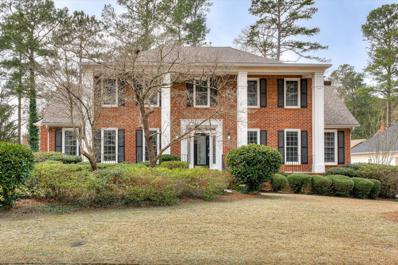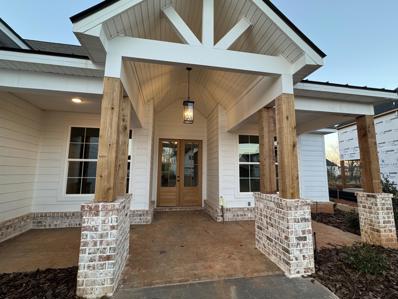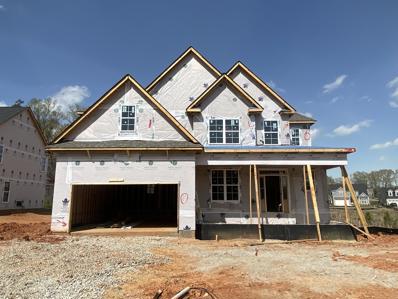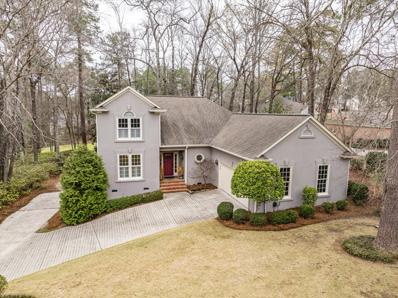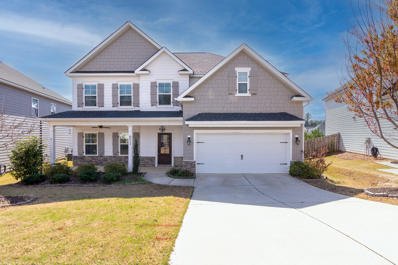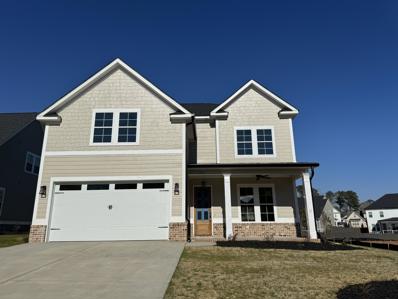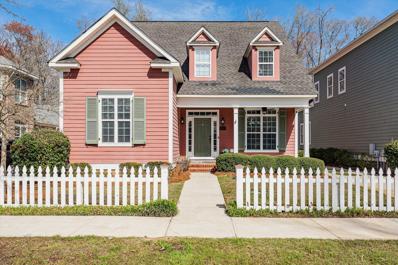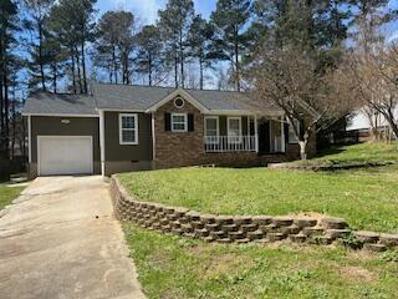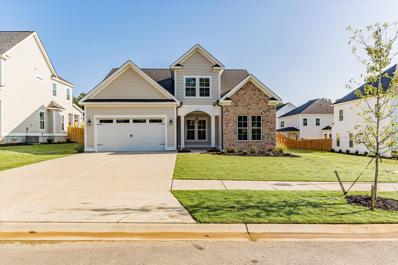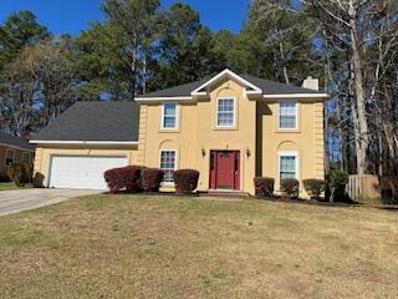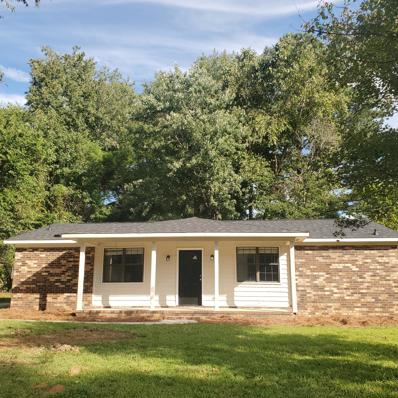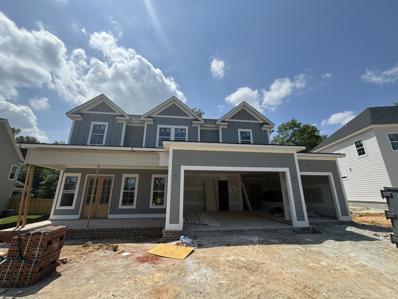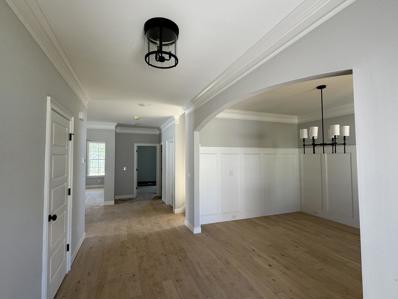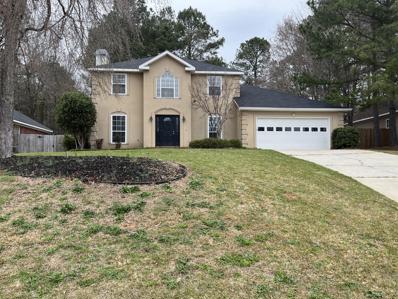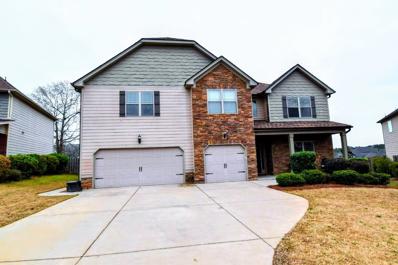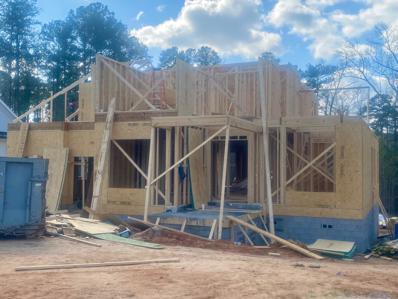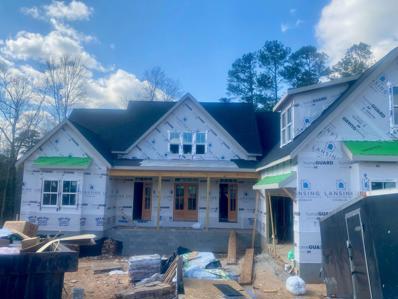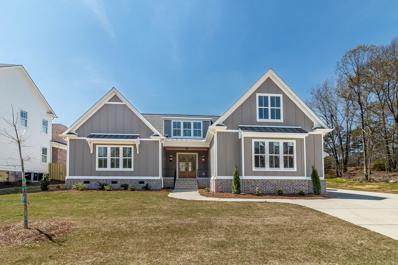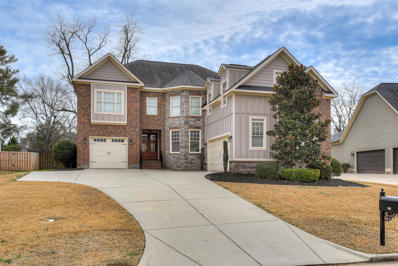Evans Real EstateThe median home value in Evans, GA is $449,900. This is higher than the county median home value of $190,700. The national median home value is $219,700. The average price of homes sold in Evans, GA is $449,900. Approximately 72.85% of Evans homes are owned, compared to 16.02% rented, while 11.14% are vacant. Evans real estate listings include condos, townhomes, and single family homes for sale. Commercial properties are also available. If you see a property you’re interested in, contact a Evans real estate agent to arrange a tour today! Evans, Georgia has a population of 35,204. Evans is more family-centric than the surrounding county with 41.69% of the households containing married families with children. The county average for households married with children is 38.75%. The median household income in Evans, Georgia is $97,762. The median household income for the surrounding county is $74,162 compared to the national median of $57,652. The median age of people living in Evans is 36.6 years. Evans WeatherThe average high temperature in July is 93.4 degrees, with an average low temperature in January of 34.5 degrees. The average rainfall is approximately 46 inches per year, with 0.3 inches of snow per year. Nearby Homes for Sale |
