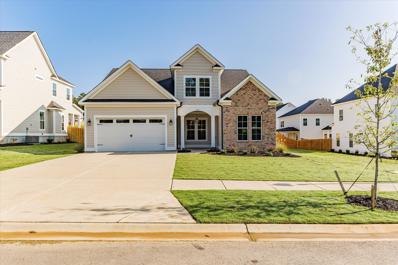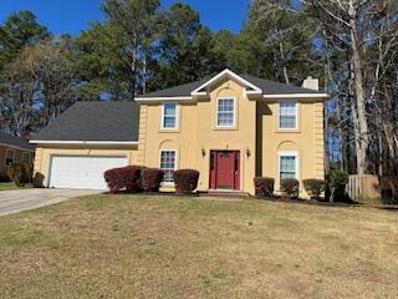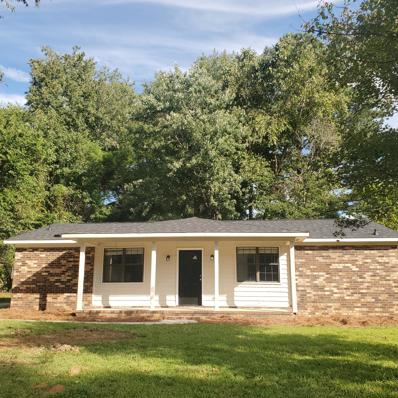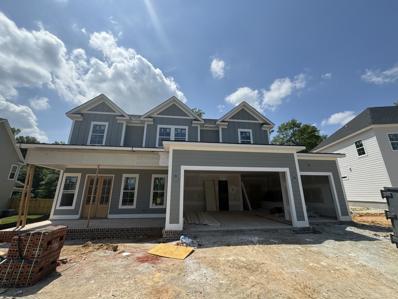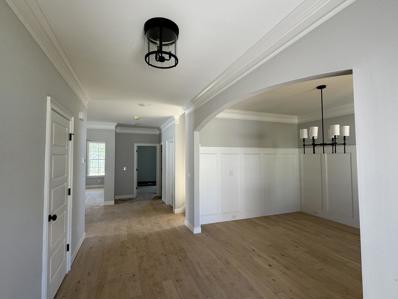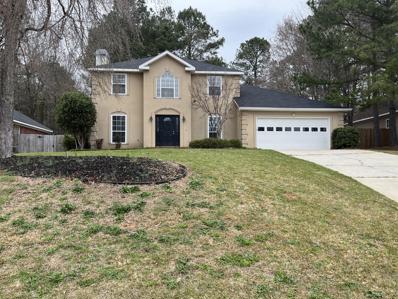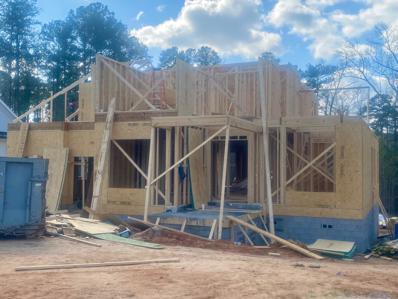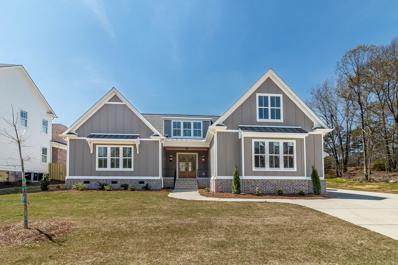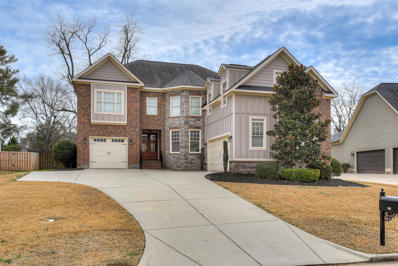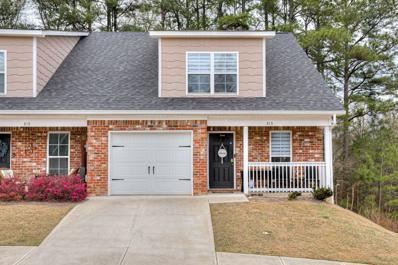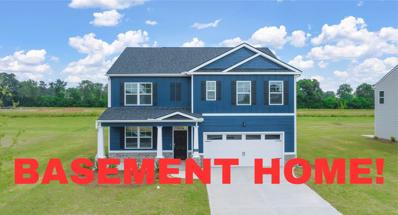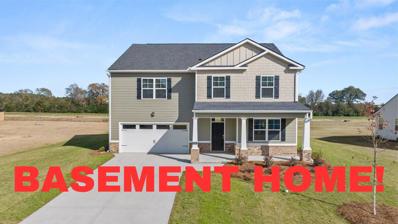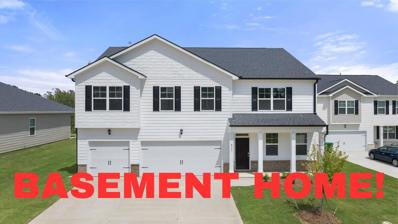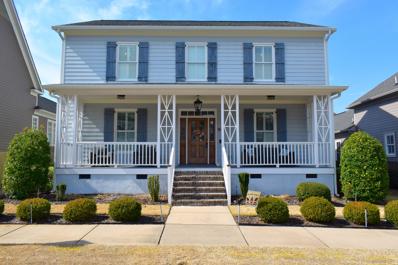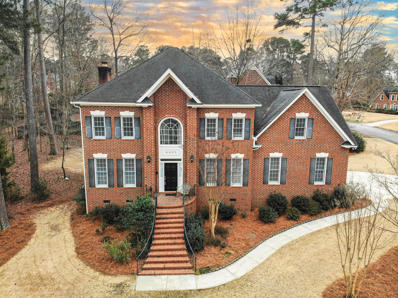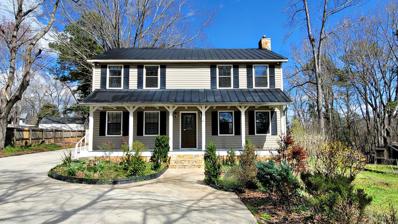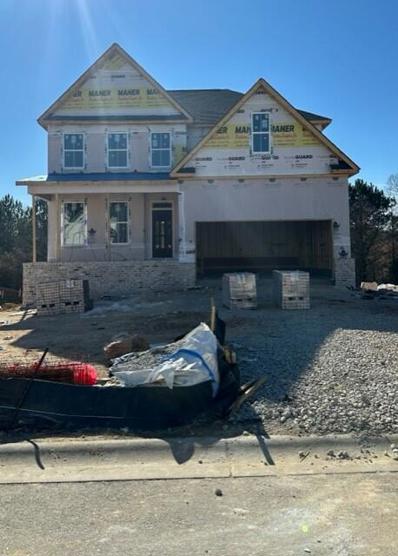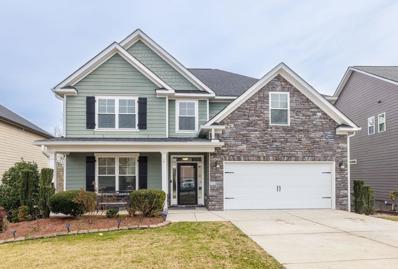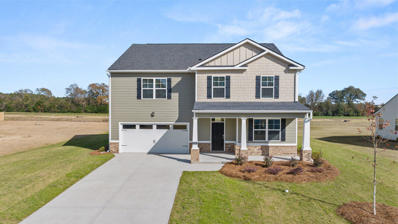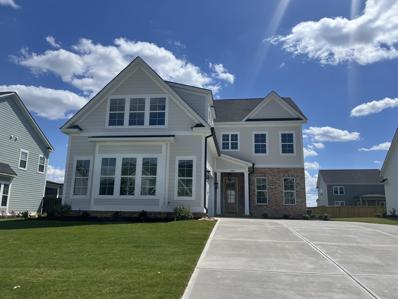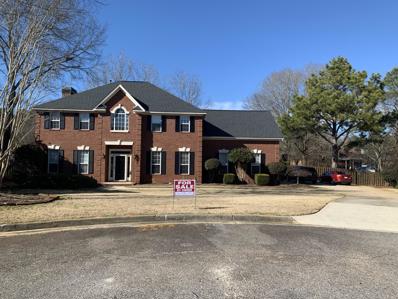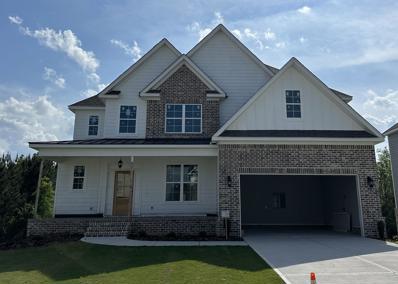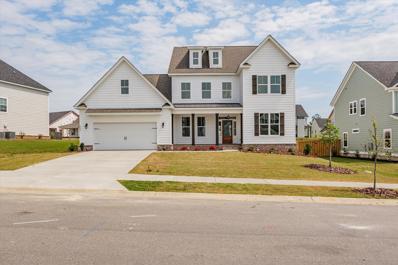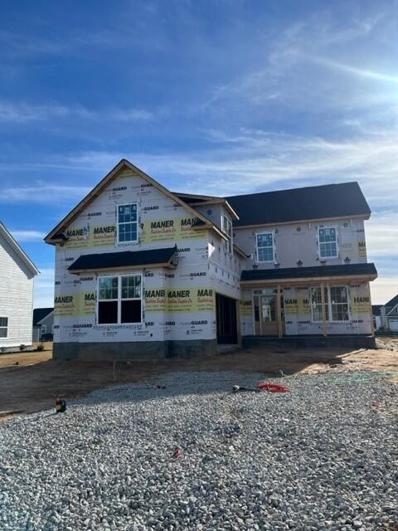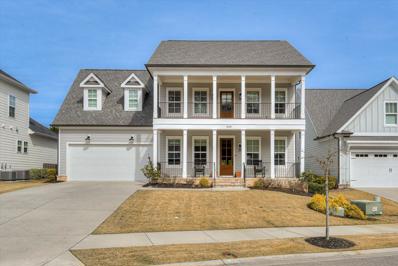Evans GA Homes for Sale
$549,900
Nuttall Street Evans, GA 30809
- Type:
- Single Family
- Sq.Ft.:
- 3,062
- Status:
- Active
- Beds:
- 4
- Lot size:
- 0.23 Acres
- Year built:
- 2024
- Baths:
- 4.00
- MLS#:
- 526384
ADDITIONAL INFORMATION
The Johnson 3 Plan by PDH Builders checks off all of the boxes that your buyer will be looking for! Open Floor plan with owner's suite on the main level along with private office with french doors. Three additional bedrooms upstairs with two full baths, plus a bonus room. Fabulous Owner's suite has an en-suite bath with dual vanities, soaking tub, tiled shower, water closet, large walk-in closet and access to the laundry room. Chef's kitchen with beautiful custom cabinetry, 48'' gas range, large kitchen island overlooking the Great Room, and eat-in breakfast area. Other features include 10' ceilings and 8' doors on the main level, granite countertops throughout, site finished hardwoods on the main level. Award winning schools! Close to recreation at Riverside Park and Betty's Branch. Estimated completion is late summer 2024. Pictures of listing are of another home of the same floor plan.
$295,000
Low Meadow Drive Evans, GA 30809
- Type:
- Single Family
- Sq.Ft.:
- 2,232
- Status:
- Active
- Beds:
- 4
- Year built:
- 1992
- Baths:
- 3.00
- MLS#:
- 526277
ADDITIONAL INFORMATION
Lovely 4BR 2.5BA home in the heart of Evans!
$234,900
Travis Court Evans, GA 30809
- Type:
- Single Family
- Sq.Ft.:
- 1,269
- Status:
- Active
- Beds:
- 3
- Lot size:
- 0.2 Acres
- Year built:
- 1980
- Baths:
- 2.00
- MLS#:
- 526266
ADDITIONAL INFORMATION
Buy and Hold Investors. Are you looking for a turnkey rental to produce income? This house is a renovated 3-bedroom, 2-bathroom home spanning 1,269 square feet situated in the Pheasant Run subdivision. No work is needed as this house has fresh paint, luxurious LVP flooring, upgraded electrical fixtures, granite countertops, and stainless steel appliances, and a new roof. The house was leased by Keyway Property Management and the tenant pays $1,570 per month. Don't miss this unparalleled opportunity for hassle-free investment—schedule your viewing today and make 523 Travis Court your next asset in Evans.
$589,900
Nuttall Street Evans, GA 30809
- Type:
- Single Family
- Sq.Ft.:
- 3,269
- Status:
- Active
- Beds:
- 5
- Lot size:
- 0.53 Acres
- Year built:
- 2024
- Baths:
- 4.00
- MLS#:
- 526238
ADDITIONAL INFORMATION
PDH Builders Presents their newest plan!! The Ansley Plan with 3 Car Garage!! This beauty backs up to lush greenspace and wetlands. 10ft Ceilings and 8ft Doors throughout the main level! This home is loaded with extras! Hardwood floors flow throughout the main living areas and stair treads. Two story foyer welcomes you into the home. Spacious family room with gas fireplace flows into the well appointed kitchen with huge island, walk in pantry, 48 inch gas range, under cabinet lighting, granite counters, tons of storage! 8x7 mudroom coming from the garage. Off the back of the kitchen sits the lovely dining room. Guest suite on the main level. Upstairs you will find the owner's suite with tray ceiling, 14X12 sitting area, Huge walk in closet, en suite with soaking tub, walk in tiled shower, and separate vanities. Two bedrooms upstairs with vaulted ceilings share a jack n jill style bathroom. One bedroom has a private bathroom They all have walk in closets! Laundry room conveniently located upstairs with cabinetry. Award Winning Schools: Riverside Elem/Middle, and Greenbrier HS. Estimated Completion Summer 2024.
$529,900
Nuttall Street Evans, GA 30809
- Type:
- Single Family
- Sq.Ft.:
- 3,189
- Status:
- Active
- Beds:
- 5
- Lot size:
- 0.24 Acres
- Year built:
- 2024
- Baths:
- 4.00
- MLS#:
- 526236
ADDITIONAL INFORMATION
The beautiful Ross Plan is the perfect open floor plan for entertaining family and guests! Large Gourmet kitchen with eat-in breakfast area boasts a 12' island, gas cooktop and double oven, custom cabinetry, granite counter tops and walk-in pantry. Kitchen opens into the great room with gas fireplace and coffered ceiling. Covered back porch overlooks a beautiful backyard with trees behind creating privacy! Site finished hardwood flooring throughout main living areas and stair treads. Granite countertops in the kitchen and all bathrooms. Guest bedroom and full bath on main level. Owner's suite features en-suite bath with dual vanities, large garden tub and walk-in shower with a seat and an oversized walk-in closet that is connected to the laundry room for convenient access. Three additional guest bedrooms upstairs, 2 with walk-in closets and Jack-n-Jill bathroom, 3rd with full private bath and large closet. Award Winning Riverside Elem/Middle and Greenbrier High Schools.
$277,400
Flagstone Court Evans, GA 30809
- Type:
- Single Family
- Sq.Ft.:
- 2,070
- Status:
- Active
- Beds:
- 3
- Year built:
- 1994
- Baths:
- 3.00
- MLS#:
- 526203
ADDITIONAL INFORMATION
Welcome to Flagstone Court! This home is located in the well established subdivision, Pinebrook at Farmington. Inside you will find a traditional floorplan with 3BR 2.5BA. The front entry opens to the foyer with tile floors. The oversized great room is warm and inviting with a fireplace, detailed wainscotting and french doors that open the the backyard. A formal dining room and living room provide additional living space. The kitchen is a great size with white cabinets and an attached breakfast room with large windows. The primary bedroom has tray ceilings and private en suite bathroom with dual sink vanity, garden tub, shower and walk in closet. Two additional bedrooms and second full bath with shower/tub combo complete the interior. The backyard is fenced in with a deck that overlooks the green space. The perfect spot for grilling and outdoor dining. This home is the complete package. Schedule your showing today!
$904,900
Brant Drive Evans, GA 30809
- Type:
- Single Family
- Sq.Ft.:
- 3,827
- Status:
- Active
- Beds:
- 4
- Lot size:
- 0.26 Acres
- Year built:
- 2024
- Baths:
- 5.00
- MLS#:
- 526174
ADDITIONAL INFORMATION
This custom built home has a floorplan that is bound to impress! The flow of the main level is ideal for entertaining! The kitchen features a 48 inch gas range, an oversized island, and a large pantry. The main level also features a large greatroom, dining room, primary suite, office (which could be used as a nursery), laudnry room, mud room, and powder room. The primary suite has an en-suite bath with separate vanities, free standing tub, tiled shower and water closet. Upstairs has 3 guest bedrooms (2 have private baths) and a large bonus room with a wet bar. A large porch with fireplace will be ideal for relaxing and entertaining. Come discover the River Island way of life! Schedule your private showing today!
$889,000
Audubon Way Evans, GA 30809
- Type:
- Single Family
- Sq.Ft.:
- 3,465
- Status:
- Active
- Beds:
- 5
- Lot size:
- 0.44 Acres
- Year built:
- 2024
- Baths:
- 5.00
- MLS#:
- 526162
ADDITIONAL INFORMATION
This custom built home is in our newest phase in River Island. From great curb appeal to a unique floorplan, come see what this home has to offer! Some of the features of the home include a double front door leading in to a welcoming foyer, a prep kitchen, primary suite on the main with an 11x22 closet, and a downstairs guest suite! There is also a HUGE 12x36 screened porch for all your relaxing and entertaining needs. With 5 bedrooms and over 3,400 square feet, this home has a layout that will suite most of your needs. It also has a laundry room on the upper level to make life easier! Schedule your private showing today!
$750,000
Ash Court Evans, GA 30809
- Type:
- Single Family
- Sq.Ft.:
- 4,383
- Status:
- Active
- Beds:
- 5
- Lot size:
- 0.32 Acres
- Year built:
- 2014
- Baths:
- 4.00
- MLS#:
- 525995
ADDITIONAL INFORMATION
Located in the highly sought-after Estates at Jones Creek, this estate home boasts luxurious living and refined elegance. The home's exterior features an attractive brick and stone facade, providing a warm welcome as you approach. This remarkable property offers 4383 sq feet of living space, with custom hardwood floors, crown molding, and trim throughout the house, highlighting its exquisite design. The entrance through the custom double doors leads to a soaring high foyer ceiling that establishes the grandeur of this home. The spacious open concept of the house is perfect for hosting small or large gatherings. The great room area features a lovely, stacked stone fireplace with built-in cabinetry on either side. The informal dining room is flooded with natural light from the windows, connects to the great room, and opens onto the 17 x 11 covered porch. The kitchen boasts all new appliances that convey with the home, including the LG Smart Refrigerator. The kitchen's custom backsplash, recessed lighting, and granite countertops are visually appealing. The pantry feature is concealed behind the custom cabinets. The first floor also includes a formal dining room with coffered ceiling and bay window, and a spacious guest bedroom with a full bath. The second floor accommodates the primary bedroom/owner's suite and three additional bedrooms. The owner's suite features a vaulted tray ceiling, his and her vanities, a soaking tub, linen closet, water closet, and a large shower. The owner's suite conveniently connects to the second-floor laundry room with ample storage and a washer and dryer that convey with the property. The extensive walk-in closet boasts custom shelving and cabinetry. The suite also features a 'secret hide-away' room that is perfect for a quiet reading room, nursery, or office. This home also features a gathering area perfect for a theatre room, family room, or playroom. The house underwent a fresh coat of paint in 2021, and all the hardwood flooring was refinished in 2021. Other notable features include 9' ceilings throughout, a dual zoned HVAC system with NEST controllers that will remain with the home, ethernet hardwire cabling throughout the house, and pre-wiring for a security system, making it convenient for home office or home school activity. The Estates at Jones Creek community provides easy access to the walking/biking path on Evans to Locks road, tennis and pickleball courts at Lakeside Park, and exploring the Savannah Rapids Park, only 3.5 miles away. Buyers will be interested to know that this home has been a successful Masters Tournament rental. Don't miss this opportunity to be the newest resident in The Estates at Jones Creek. Schedule your showing now as this home won't be on the market long. Please Note: Washer and dryer in the garage is included.
$300,000
Connor Circle Evans, GA 30809
- Type:
- Townhouse
- Sq.Ft.:
- 1,781
- Status:
- Active
- Beds:
- 3
- Lot size:
- 0.07 Acres
- Year built:
- 2021
- Baths:
- 3.00
- MLS#:
- 525991
ADDITIONAL INFORMATION
Beautiful 3 BR 2 1/2 BA townhouse with 1 car garage in Gated Community. With over 1700 sq ft., this home offers a living room with electric fireplace, luxury vinyl flooring throughout main, primary suite on the main floor, with double vanity sink and nicely tiled walk-in shower. Fresh carpet throughout the upstairs area, with 2 spacious bedrooms and a huge loft area for additional seating. There is also a comfortable size unfinished basement awaiting your special touch. Features high ceilings, loads of natural light, an upstairs outdoor balcony and privacy fenced backyard. This quiet neighborhood is in a perfect location that includes a community pool and is located near Columbia county schools, and only minutes to Bobby Jones, I-20 and Riverwatch.
$410,030
Southwind Road Evans, GA 30809
- Type:
- Single Family
- Sq.Ft.:
- 2,511
- Status:
- Active
- Beds:
- 5
- Lot size:
- 0.22 Acres
- Year built:
- 2024
- Baths:
- 3.00
- MLS#:
- 525893
ADDITIONAL INFORMATION
BASEMENT HOME! Welcome to Southwind Village conveniently located in the Evans! Phase III is now open, under construction and ready for new homeowners. The Hayden, a captivating 5-bedroom, 3-bathroom with a loft residence spanning 2,511 square feet. Experience the ease of a smart home package featuring a doorbell camera, smart lock, Wi-Fi-enabled thermostat, and an Alexa Echo Dot for seamless connectivity. Unlock the potential of this home with its spacious unfinished basement - a blank canvas just waiting for your personal touch. Embrace the inviting atmosphere with a covered front porch and the convenience of a 2-car garage. Enjoy the benefits of a swim community with a neighborhood pool, fostering a sense of community and relaxation. This home offers an in-law suite on the ground floor for added flexibility, alongside a large bonus room perfect for versatile living. Upstairs, indulge in a spacious living room, creating ample space for entertainment and relaxation. Discover the perfect blend of comfort, convenience, and community in this prime Evans location. Pls note this home will not have a fireplace. THIS HOME IS UNDER CONSTRUCTION. PHOTOS ARE OF LIKE HOME. Home and community information, including pricing, included features, terms, availability and amenities, are subject to change and prior sale at any time without notice or obligation. Square footages are approximate. Pictures, photographs, colors, features, and sizes are for illustration purposes only and will vary from the homes as built. D.R. Horton is an equal housing opportunity builder.
$448,610
Southwind Road Evans, GA 30809
- Type:
- Single Family
- Sq.Ft.:
- 3,210
- Status:
- Active
- Beds:
- 5
- Lot size:
- 0.17 Acres
- Year built:
- 2024
- Baths:
- 3.00
- MLS#:
- 525891
ADDITIONAL INFORMATION
BASEMENT HOME! Welcome to Southwind Village conveniently located in the Evans! Phase III is now open, under construction and ready for new homeowners Step into luxury with this expansive 5-bedroom, 3-bathroom Halton home boasting 3,209 square feet of sophisticated living space. Enjoy the welcoming ambiance of a covered front porch and the convenience of a 2-car garage. Seamlessly integrated with a smart home package, revel in the modern amenities including a doorbell camera, smart lock, Wi-Fi-enabled thermostat, and an Alexa Echo Dot. Unlock the potential of this home with its spacious unfinished basement - a blank canvas just waiting for your personal touch. Stay cozy with a gas fireplace, and delight in the perks of a swim community featuring a neighborhood pool. Experience opulence in the huge owner's suite complete with a relaxing sitting area, while the in-law suite on the ground floor offers versatility and convenience. Entertain or unwind on the back deck and relish the blend of comfort and style in this prime Evans location. THIS HOME IS UNDER CONSTRUCTION. PHOTOS ARE OF LIKE HOME. Home and community information, including pricing, included features, terms, availability and amenities, are subject to change and prior sale at any time without notice or obligation. Square footages are approximate. Pictures, photographs, colors, features, and sizes are for illustration purposes only and will vary from the homes as built. D.R. Horton is an equal housing opportunity builder.
$476,000
Southwind Road Evans, GA 30809
- Type:
- Single Family
- Sq.Ft.:
- 3,478
- Status:
- Active
- Beds:
- 5
- Lot size:
- 0.17 Acres
- Year built:
- 2024
- Baths:
- 5.00
- MLS#:
- 525890
ADDITIONAL INFORMATION
BASEMENT HOME! Welcome to Southwind Village conveniently located in the Evans! Phase III is now open, under construction and ready for new home owners. Indulge in luxury living with the Mansfield, a sprawling 5-bedroom, 4.5-bathroom PLUS bonus room retreat spanning 3,481 square feet. Appreciate the practicality of a 3-car garage and the inviting allure of an open concept layout. Upstairs, a spacious bonus room offers versatility while downstairs, an in-law suite adds flexibility and comfort. The heart of the home is a large kitchen boasting an oversized island, perfect for gatherings, complemented by the warmth of a gas fireplace. Unlock the potential of this home with its spacious unfinished basement - a blank canvas just waiting for your personal touch. Enjoy the benefits of a swim community featuring a neighborhood pool, creating an ideal balance of comfort and community in this prime Evans location. THIS HOME IS UNDER CONSTRUCTION. PHOTOS ARE OF LIKE HOME. Home and community information, including pricing, included features, terms, availability and amenities, are subject to change and prior sale at any time without notice or obligation. Square footages are approximate. Pictures, photographs, colors, features, and sizes are for illustration purposes only and will vary from the homes as built. D.R. Horton is an equal housing opportunity builder.
$570,000
N Sandhills Lane Evans, GA 30809
- Type:
- Single Family
- Sq.Ft.:
- 3,191
- Status:
- Active
- Beds:
- 4
- Lot size:
- 0.11 Acres
- Year built:
- 2012
- Baths:
- 4.00
- MLS#:
- 525852
ADDITIONAL INFORMATION
Assumable 3.125% conventional loan. Contact co-listing agent for details. Walk through 24/7 with the 3D Tour! ''Move-in ready'' home in Northridge Subdivision of Evans. This home has 4 bedrooms with 3.5 baths. Hardwood floors downstairs and carpet upstairs. Bathrooms and laundry room are ceramic tile. 12 foot ceilings throughout. Owner suite downstairs includes double vanities as well as a garden tub and tiled shower. Custom shelving system for the large walk-in owner closet. Kitchen is open to the great room and features custom cabinets, granite counter-tops, new gas stove and new microwave. Refrigerator remains. Pantry is located right next to the designated desk area between the kitchen and formal dining room. Beautiful fireplace is gas lit. Natural gas at home. Remaining 3 bedrooms are upstairs as well as a separate loft and 2 full baths. Plantation shutters throughout the home. Plenty of storage space with the walk-in attic and the pull down stairs attic area. Large front porch with room for several rocking chairs as well as a screened back porch. HOA dues include yard maintenance, RV and boat storage. This neighborhood is located less than a mile from Evans Towne Center, Lady Antebellum Amphitheater, Columbia County Performing Arts Center, dog park, gymnasium, Sheriff's office, restaurants and much more.
$525,000
Sugarberry Court Evans, GA 30809
- Type:
- Single Family
- Sq.Ft.:
- 3,043
- Status:
- Active
- Beds:
- 5
- Lot size:
- 0.68 Acres
- Year built:
- 1992
- Baths:
- 3.00
- MLS#:
- 525876
ADDITIONAL INFORMATION
Welcome to this meticulously designed custom colonial, where every detail was carefully crafted by the original owner in collaboration with the builder to ensure an unparalleled living experience. This gorgeous custom brick colonial boasts 5 bedrooms, 2.5 baths, and an array of thoughtful amenities that exemplify both elegance and functionality. Step into the heart of the home, where the updated kitchen awaits, complete with a hidden cutting board and knife drawer, showcasing the owner's ingenuity and attention to detail. Indulge in the upgraded en suite and primary featuring double closets for ample storage and organization. Additionally, discover the expansive 5th room, which can easily serve as a bonus room/office, providing versatility and space for your growing family or hosting guests. Situated on a generous .68-acre lot, the property features lush landscaping and a charming tree house, adding a touch of whimsy. The property has a substantial side lot that terminates that the drain at the street and goes straight back to the fence. A full security system and 3 ring doorbells are included in the home. Upgrades to the Kitchen and Primary en suite were done in 2011, Roof replaced in 2009, upstairs AC replaced in 2011, gas pack/ downstairs AC 2015, Nestled in a quiet, well-appointed neighborhood in Evans, GA, this residence offers access to Fort Eisenhower and all the amenities that downtown Evans has to offer. Whether you're entertaining guests or enjoying quiet family evenings, this home provides the perfect backdrop for a life well-lived. Don't miss your chance to experience the epitome of gracious living in Northwoods—schedule your showing today!
$439,000
Hardy Mcmanus Road Evans, GA 30809
- Type:
- Single Family
- Sq.Ft.:
- 3,078
- Status:
- Active
- Beds:
- 5
- Lot size:
- 2 Acres
- Year built:
- 1985
- Baths:
- 4.00
- MLS#:
- 525782
ADDITIONAL INFORMATION
HARD to find situated in 2 acres of PRIME land with mesmerizing view to Hardy's lake in the heart of Evans . This spacious 3000+ sqft home offers a perfect blend of coveted location , space and natural beauty in sought after Evans. This property is needing some updates so is being offered as-is. With land prices in 80K plus per acre in Evans, this home presents an unique opportunity for those that understand and seek the value of its location . The fantastic layout of this home offers convenient open spaces with features including one bedroom down with access to a full bath , an oversized Livingroom with fireplace and back covered porch , spacious kitchen with eat-in kitchen, an island breakfast bar and direct access to the covered patio. Upstairs, there is plenty of closet storage and with its oversized bedrooms space is no longer a wish but a reality in this home. A fabulous loft/dent with a half bath and a storage closest allows for the opportunity to enjoy it as an open entertaining space or the possibility of a 6th bedroom or office space if desired. The other bedrooms are beyond spacious featuring double closets with built ins or walk in closets . A beautiful and uniquely designed Jack and jill style bathroom compliments bedrooms 3 and 4 . The owner suite is enhanced by by a set of beautiful transom windows plus an open lake view that could be thoroughly enjoyed when accessing the suite's private balcony. Don't hesitate to see it and then regret not making this unique hard to find gem yours!
$559,900
Oakley Grove Circle Evans, GA 30809
- Type:
- Single Family
- Sq.Ft.:
- 3,845
- Status:
- Active
- Beds:
- 5
- Lot size:
- 0.25 Acres
- Year built:
- 2024
- Baths:
- 5.00
- MLS#:
- 525507
ADDITIONAL INFORMATION
BEAUTIFUL MORGAN BASEMENT PLAN BY FIRST CHOICE. THIS HOME FEATURES 5 BEDROOMS AND 4.5 BATHS PLUS AN ADDITIONAL FAMILY ROOM AND BONUS ROOM ON THE LOWER LEVEL! AS YOU ENTER THE HOME THROUGH THE FOYER YOU WILL FIND THE SPACIOUS GREAT ROOM THAT IS OPEN TO THE LARGE KITCHEN FEATURING HIGH END APPLIANCES INCLUDING A GAS COOKTOP/RANGE. ON THE UPPER LEVEL YOU WILL FIND 4 BEDROOMS INCLUDING THE PRIMARY BEDROOM. THE PRIMARY FEATURES AN EN SUITE BATH WITH TILE SHOWER AND SEPEARATE TUB AND WALK IN CLOSETS. ON THE LOWER LEVEL YOU WILL FIND ANOTHER FAMILY ROOM AND A BONUS ROOM AND AN ADDITIONAL BEDROOM AND FULL BATH!
$499,900
Arden Way Evans, GA 30809
- Type:
- Single Family
- Sq.Ft.:
- 4,301
- Status:
- Active
- Beds:
- 6
- Lot size:
- 0.22 Acres
- Year built:
- 2014
- Baths:
- 5.00
- MLS#:
- 525240
ADDITIONAL INFORMATION
Step into the inviting ambiance of this meticulously maintained home, thoughtfully crafted by Oconee Capital and featuring a fully finished basement. Offering 6 bedrooms, 5 full baths, and a spacious 4301 square feet of living space, this residence is located within the sought-after Crawford Creek community. Upstair you will find the opulent Primary Suite, 4 additional bedrooms and 3 full baths, while downstairs provides another bedroom and bath. The walk-out basement has its own separate entrance with yet another bedroom and full bath. PLEASE NOTE: LAUNDRY FACILITIES ARE LOCATED IN THE BASEMENT ONLY. Hardwood floors grace the main level, complemented by a welcoming covered front porch adorned with stone accents. Inside, refined details like coffered ceilings in the great room and dining room, along with smooth ceilings and rounded Sheetrock corners, exude sophistication. The great room boasts a cozy gas fireplace with a stone surround, while the kitchen impresses with its gas stove, island, granite countertops, backsplash, recessed lighting, and stainless-steel appliances. Step out onto the screened porch to enjoy the serene views of the private fenced backyard, complete with lush landscaping. Each bathroom is adorned with granite and tile, while the basement offers laundry facilities, a mini kitchen, and a second living area with an electric fireplace. The Primary suite is a haven of luxury, featuring vaulted ceilings, arched columns, and an inviting sitting area with yet another electric fireplace. The ensuite bath indulges with double sinks, a separate shower, and a relaxing garden tub. Generous storage abounds with walk-in closets in every bedroom, all equipped with wood shelving. Ceiling fans are found throughout the home, ensuring comfort in every room. Natural light streams in through ample windows, enhanced by 2-inch faux wood blinds. Outside, a timer-controlled sprinkler system maintains the verdant landscaping. Residents of this community enjoy access to a wealth of amenities including scenic walking trails, tennis and pickle ball courts, a playground, and two stunning pool areas with a designated kiddy section. Home is also located within walking distance to one of the two community pools. Conveniently located near schools, restaurants, shopping centers, daycare facilities, Fort Eisenhower, and major interstate routes, this exceptional home offers the perfect blend of comfort, elegance, and convenience, all at an attractive price point.
$395,110
Southwind Road Evans, GA 30809
- Type:
- Single Family
- Sq.Ft.:
- 3,210
- Status:
- Active
- Beds:
- 5
- Lot size:
- 0.17 Acres
- Year built:
- 2024
- Baths:
- 3.00
- MLS#:
- 525103
ADDITIONAL INFORMATION
Welcome to Southwind Village conveniently located in the Evans! Phase III is now open, under construction and ready for new homeowners Step into luxury with this expansive 5-bedroom, 3-bathroom Halton home boasting 3,209 square feet of sophisticated living space. Enjoy the welcoming ambiance of a covered front porch and the convenience of a 2-car garage. Seamlessly integrated with a smart home package, revel in the modern amenities including a doorbell camera, smart lock, Wi-Fi-enabled thermostat, and an Alexa Echo Dot. Stay cozy with a gas fireplace, and delight in the perks of a swim community featuring a neighborhood pool. Experience opulence in the huge owner's suite complete with a relaxing sitting area, while the in-law suite on the ground floor offers versatility and convenience. Entertain or unwind on the covered back porch and relish the blend of comfort and style in this prime Evans location. THIS HOME IS UNDER CONSTRUCTION. PHOTOS ARE OF LIKE HOME. Home and community information, including pricing, included features, terms, availability and amenities, are subject to change and prior sale at any time without notice or obligation. Square footages are approximate. Pictures, photographs, colors, features, and sizes are for illustration purposes only and will vary from the homes as built. D.R. Horton is an equal housing opportunity builder.
$589,900
Rosewood Drive Evans, GA 30809
- Type:
- Single Family
- Sq.Ft.:
- 3,454
- Status:
- Active
- Beds:
- 4
- Lot size:
- 0.27 Acres
- Year built:
- 2024
- Baths:
- 4.00
- MLS#:
- 525013
ADDITIONAL INFORMATION
Gorgeous Haley Plan built by local custom builder PDH Homebuilders. 4 bedrooms with Bonus Room and 4 full baths...this home is loaded with extras! Open concept kitchen/Living rooms. Chef's dream with beautiful island, 48 inch gas range, all stainless steel appliances and custom cabinetry. Site finished hardwood floors flow through the living areas, granite countertops throughout. Owner's suite with tray ceiling located on the upper level with Huge walk in closet, garden tub, separate tiled shower, his/her sinks. Upstairs you will find two more large bedrooms with closets, two more full baths and a bonus room. Enjoy the outdoors sitting on your back porch; beautiful landscaping. *Home is Currently Under Construction**
$487,000
Dartmore Trail Evans, GA 30809
- Type:
- Single Family
- Sq.Ft.:
- 3,403
- Status:
- Active
- Beds:
- 4
- Lot size:
- 0.52 Acres
- Year built:
- 1994
- Baths:
- 3.00
- MLS#:
- 525006
ADDITIONAL INFORMATION
Gorgeous all brick home, 4 bedrooms 2.5 bath + bonus room (or 5th bedroom). Huge kitchen, screened porch, 2 car attached garage, inground pool and privacy fence. Cul-de-sac lot in a wonderful neighborhood with great schools. Neighborhood includes tennis courts, playground, pool, clubhouse and a lake.
- Type:
- Single Family
- Sq.Ft.:
- 4,354
- Status:
- Active
- Beds:
- 5
- Lot size:
- 0.28 Acres
- Year built:
- 2022
- Baths:
- 4.00
- MLS#:
- 524986
ADDITIONAL INFORMATION
The Patterson Plan with Basement has over 4300 heated square feet of living space! Home built by local builder First Choice Homebuilders. This gorgeous home is loaded with upgraded features! 5 bedrooms 4.5 bathrooms, open living space, kitchen w/ island, granite counters throughout, gas cooktop, dbl ovens, HUGE pantry! Hardwoods throughout foyer, dining, kitchen, & living area. Beautiful kitchen opens up to a keeping room and breakfast area with double sided gas fireplace that goes into the great room. Great space for entertaining! Finished basement has an enormous recreation room with bar area, fifth bedroom with full bathroom, and extra storage rooms. Owners suite and all other bedrooms located on the upper level along with a spacious laundry room with sink. Grand owner's suite with tray ceiling, two huge walk in closets, garden tub, separated sinks, and large walk in tiled shower. Enjoy sitting on your back porch overlooking the view.
$609,900
Rosewood Drive Evans, GA 30809
- Type:
- Single Family
- Sq.Ft.:
- 3,641
- Status:
- Active
- Beds:
- 5
- Lot size:
- 0.25 Acres
- Year built:
- 2024
- Baths:
- 4.00
- MLS#:
- 524985
ADDITIONAL INFORMATION
The very popular Sycamore Plan built by All Weathers Construction has 5 bedrooms and 4 baths plus a large bonus room. Owner's suite located on main level along with large en suite bathroom with huge walk in closet that connects to the laundry and mudroom with cubbies. Beautiful 2 story foyer. The amazing kitchen features an island overlooking the family room and breakfast area, granite counter tops, 48 inch gas range, farmhouse sink and a large pantry. Bedroom #2 is downstairs with a full bathroom. Upstairs are three bedrooms with jack in jill bathroom and another full bath, loft area and a theatre room/bonus room. Hardwood floors, coffered ceilings in family room, trey ceilings in dining room, gas fireplace, granite counters throughout, fully landscaped lawn,sprinklers. Large covered porch on front and back. Tankless water heater. Amazing amenities in Highland Lakes. Conveniently located to shopping, dining,I20 and Fort Gordon. Home is under construction estimated time of completion midsummer.
$509,900
Whitney Shoals Road Evans, GA 30809
- Type:
- Single Family
- Sq.Ft.:
- 2,800
- Status:
- Active
- Beds:
- 5
- Lot size:
- 0.28 Acres
- Year built:
- 2024
- Baths:
- 3.00
- MLS#:
- 524957
ADDITIONAL INFORMATION
This is the Beautiful 2 story Austin plan courtyard entry garage home on flat lot. Gorgeous, large 2 story foyer with open staircase. Lots of room to entertain guest in this open concept plan that includes the Family room, keeping room and Gourmet kitchen features granite counter tops, gas range, quality custom cabinetry, kitchen island, eat-in breakfast room . Separate dining room and bedroom/bathroom downstairs. Hardwood floors throughout downstairs, carpet and ceramic tile upstairs, hardwood staircase. Large owner's suite with 2 walk in closets, double vanities, garden tub and tiled shower upstairs along with 2 bedrooms and a big bonus room. Laundry upstairs. Large covered back porch. Tankless water heater. Conveniently located to shopping, I-20, Fort Gordon and 20 minutes from downtown Augusta. This plan is perfect for a growing family! Amazing Amenities designed for an active lifestyle in Highland Lakes!
$649,900
Hornsby Lane Evans, GA 30809
- Type:
- Single Family
- Sq.Ft.:
- 3,429
- Status:
- Active
- Beds:
- 5
- Lot size:
- 0.26 Acres
- Year built:
- 2021
- Baths:
- 4.00
- MLS#:
- 524925
ADDITIONAL INFORMATION
Double porches scream southern charm in this custom built home in the most desirable and sought out community River Island. This 5 bedroom with a loft and 3.5 baths. Features a flex room that could serve as an office or a formal dining room. The kitchen is sprawling with a huge island to serve many guest. Pretty white cabinets with subway tile backsplash and a custom wood hood. Walk in pantry with a mud hall off the garage with custom built ins for dropping off book bags and purses. The owners bedroom is 16x21 and is on the main level with fabulous ensuite with soaking tub and large tile shower with dual vanities, the owners closet is celebrity style with tons of storage, adjoining the laundry room for quick and easy access. The secondary bedrooms are on the upper level with large spaces and a loft area that leads out to the second floor porches. There is a well planned custom dog kennel at the bottom of the stairs that is lit but tucked away from guest. The window treatments are all custom made by one of the areas local designers. The great room has a fireplace with built in book cases that flank each side. There is a covered rear porch perfect for those bbq gatherings. The entire yard is fenced with a custom wood privacy fence,

The data relating to real estate for sale on this web site comes in part from the Broker Reciprocity Program of G.A.A.R. - MLS . Real estate listings held by brokerage firms other than Xome are marked with the Broker Reciprocity logo and detailed information about them includes the name of the listing brokers. Copyright 2024 Greater Augusta Association of Realtors MLS. All rights reserved.
Evans Real Estate
The median home value in Evans, GA is $449,900. This is higher than the county median home value of $190,700. The national median home value is $219,700. The average price of homes sold in Evans, GA is $449,900. Approximately 72.85% of Evans homes are owned, compared to 16.02% rented, while 11.14% are vacant. Evans real estate listings include condos, townhomes, and single family homes for sale. Commercial properties are also available. If you see a property you’re interested in, contact a Evans real estate agent to arrange a tour today!
Evans, Georgia has a population of 35,204. Evans is more family-centric than the surrounding county with 41.69% of the households containing married families with children. The county average for households married with children is 38.75%.
The median household income in Evans, Georgia is $97,762. The median household income for the surrounding county is $74,162 compared to the national median of $57,652. The median age of people living in Evans is 36.6 years.
Evans Weather
The average high temperature in July is 93.4 degrees, with an average low temperature in January of 34.5 degrees. The average rainfall is approximately 46 inches per year, with 0.3 inches of snow per year.
