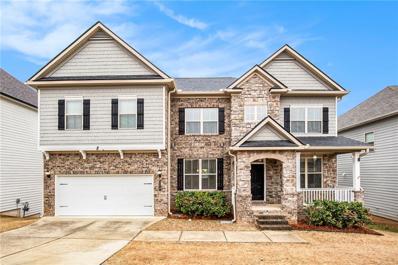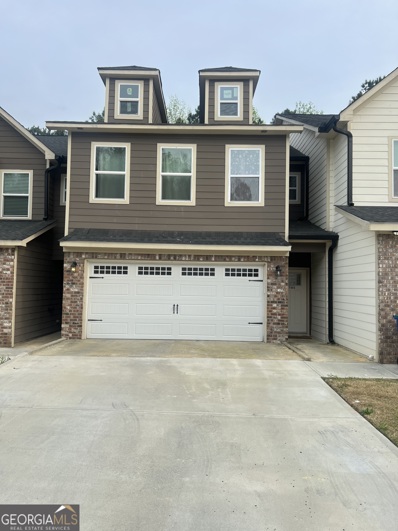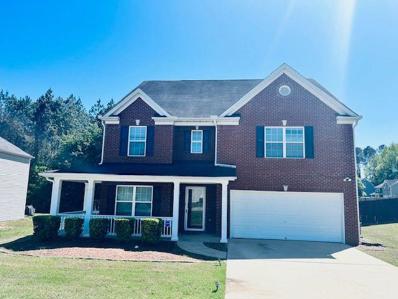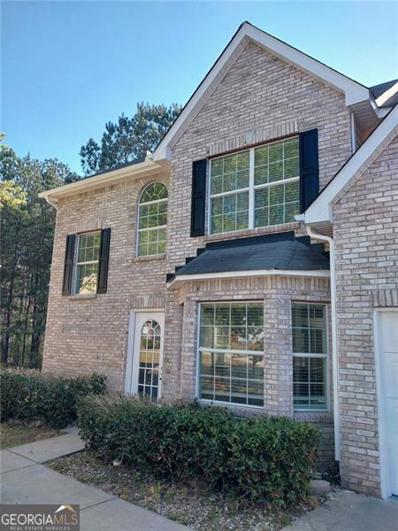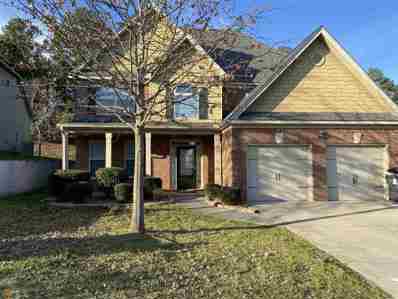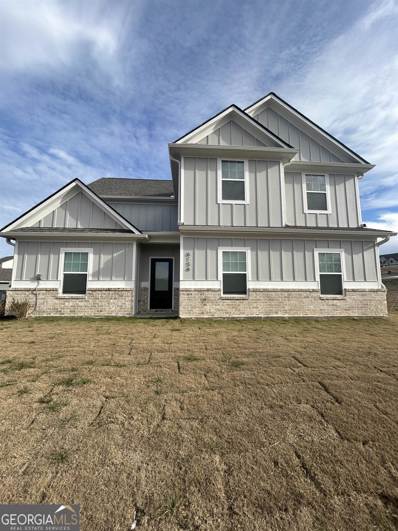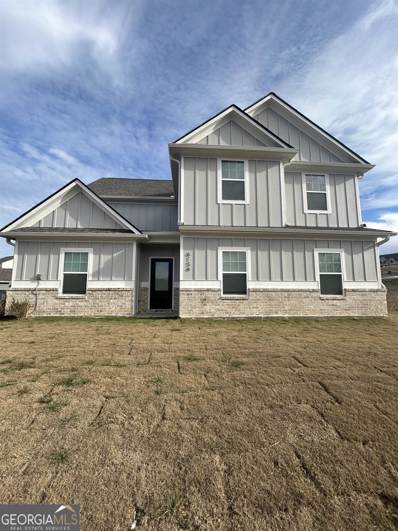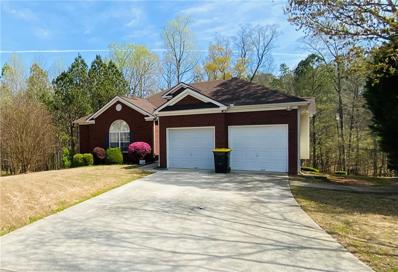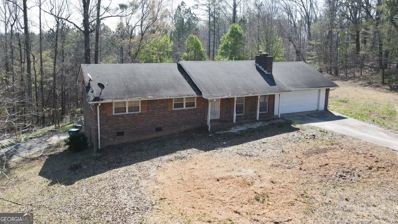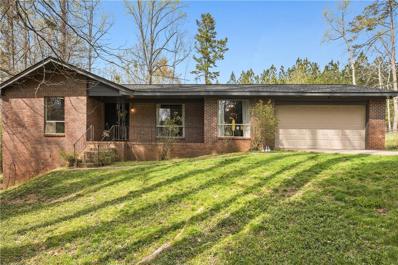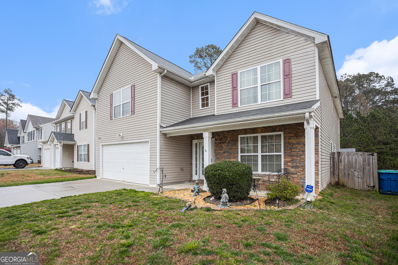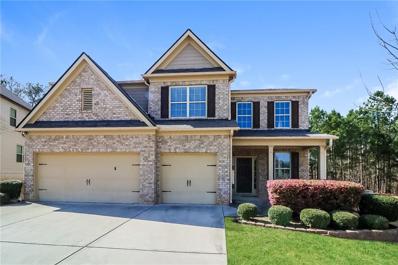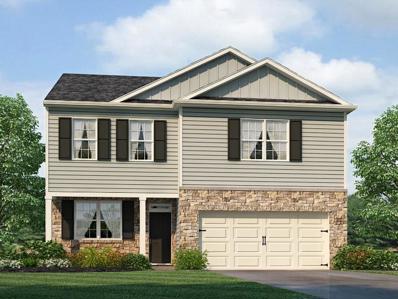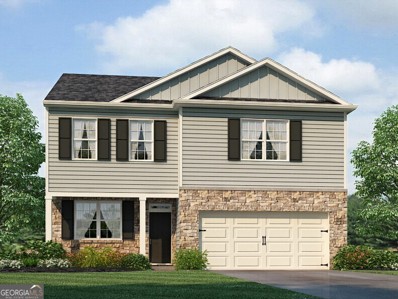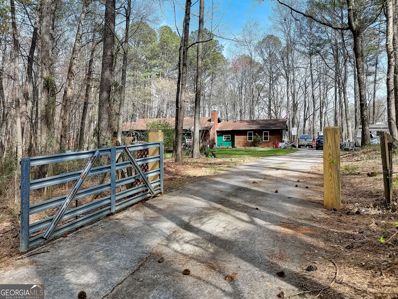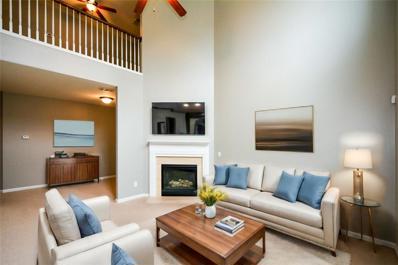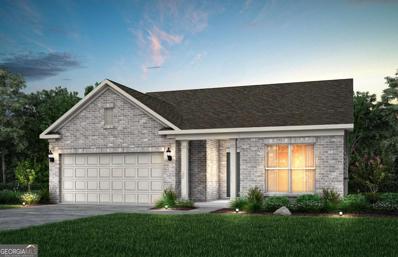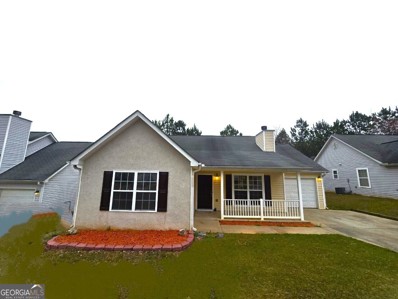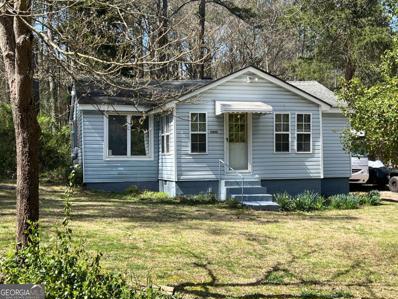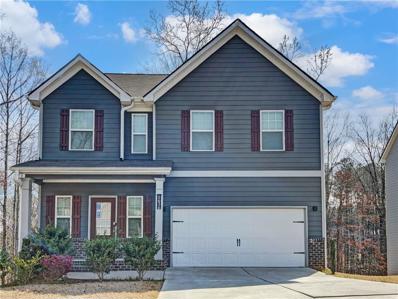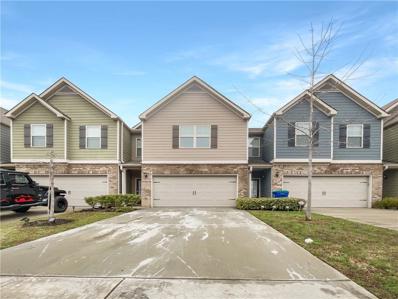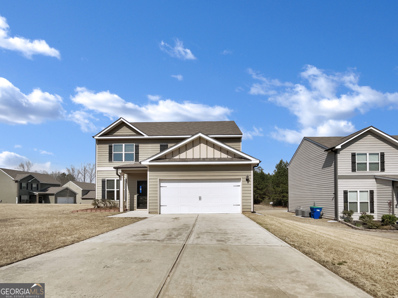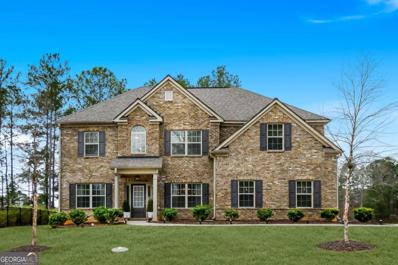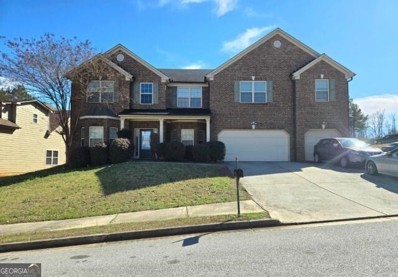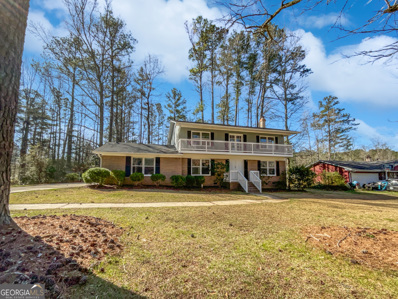Fairburn GA Homes for Sale
$495,000
3217 Bowlin Drive Fairburn, GA 30213
- Type:
- Single Family
- Sq.Ft.:
- 4,196
- Status:
- Active
- Beds:
- 4
- Lot size:
- 0.15 Acres
- Year built:
- 2018
- Baths:
- 4.00
- MLS#:
- 7359709
- Subdivision:
- Dodson Woods
ADDITIONAL INFORMATION
The largest floor plan in the desirable Dodson Woods subdivision welcomes you home! This impressive 4 bedroom/4 full bath home provides substantial opportunities for growth with a first-floor flex room suite full bath combo and unfinished basement studded for a bathroom with its own private entrance. The sprawling great room is easy to entertain in with an expansive chef's kitchen open to the breakfast nook and living room with an upgraded stack stone fireplace and access to the enlarged covered deck. Prepare to be spoiled in your gigantic new owners suit complete with an owners retreat with a gas burning fireplace. The large bathroom has a ceramic tiled shower and garden tub for complete relaxation. There is a separate double vanity, water closet, and huge wardrobe closet with personal laundry room access. This home also boasts a butler's pantry, mudroom, 2-inch wood custom blinds throughout and fenced in backyard. The new roof is under 1 year old. All stainless-steel appliances including the washer and dryer are included! 15 minutes south of Hartsfield Jackson Airport. 20 minutes from Downtown and 20 minutes from shopping in Peachtree City. Come and see all that this beautiful home has to offer.
- Type:
- Townhouse
- Sq.Ft.:
- n/a
- Status:
- Active
- Beds:
- 3
- Lot size:
- 0.06 Acres
- Year built:
- 2020
- Baths:
- 3.00
- MLS#:
- 10270968
- Subdivision:
- Rose Crest
ADDITIONAL INFORMATION
Nestled in a picturesque setting, this stunning 3-bedroom townhome is a flawless blend of modern elegance and convenient living. Built in 2021, this beautifully designed home offers seamless access to the interstate, making commuting a breeze. Step inside to discover an inviting open living area that effortlessly flows into a gourmet kitchen complete with an oversized island adorned with luxurious granite countertops. The energy-efficient design ensures comfort and savings year-round. Indulge in the tranquility of a fenced backyard oasis and relax in the spa-like atmosphere of the double vanity bathroom featuring a garden tub and separate shower. With a 2-car garage, whole house blinds, and myriad other thoughtful details, this home offers the perfect balance of style, comfort, and functionality. This townhome is a rare gem that promises a lifestyle of luxury, convenience, and charm. Don't miss the opportunity to make this your dream home and experience the ultimate in modern living.
$387,000
8219 Milam Loop Fairburn, GA 30213
- Type:
- Single Family
- Sq.Ft.:
- n/a
- Status:
- Active
- Beds:
- 6
- Lot size:
- 0.31 Acres
- Year built:
- 2006
- Baths:
- 4.00
- MLS#:
- 7360216
- Subdivision:
- Milam Park
ADDITIONAL INFORMATION
This gorgeous property has it all: it's close to restaurants and shopping, and it's located in the desirable Creekside school district. As you step inside, you'll be greeted by the spacious living spaces, perfect for entertaining family and friends. The eat-in kitchen, which has plenty of counter space and stainless-steel appliances to make meal preparation easy. The home also offers the utmost versatility with 2 master bedrooms, each with an ensuite bathroom perfect for multi generational living. The second master would be ideal for a theater, gym, teen suite, in-law suite, or as a way to earn extra money by renting out the space. Relax in the fenced in backyard, which is a secluded oasis great for summer cookouts or a beautiful spring evening.
$375,000
6876 Wildboar Fairburn, GA 30213
- Type:
- Single Family
- Sq.Ft.:
- 1,688
- Status:
- Active
- Beds:
- 4
- Lot size:
- 0.23 Acres
- Year built:
- 2005
- Baths:
- 3.00
- MLS#:
- 10272347
- Subdivision:
- Berkshire Place
ADDITIONAL INFORMATION
This newly renovated four bed, two and a half bath beautiful modern home showcases spacious rooms, a two car garage, a centerpiece fireplace in the living area, and complete laminate flooring. This cul-de-sac property, right off of highway 92 in South Fulton, sits within fifteen minutes of more than ten lovely parks and trails. Use Showing Time to view the home today.
- Type:
- Single Family
- Sq.Ft.:
- 3,426
- Status:
- Active
- Beds:
- 4
- Lot size:
- 0.18 Acres
- Year built:
- 2007
- Baths:
- 3.00
- MLS#:
- 10272324
- Subdivision:
- St. Joseph
ADDITIONAL INFORMATION
Well Kept, beautiful, 4 bedrooms & 21/2 bath home with tons of space. 2 story Foyer entrance. Oversized master bedroom with sitting area, walk-in closet, double sinks, separate tub and shower. Large secondary bedrooms, separate living room, large separate dining room, keeping room off kitchen with cozy fireplace, hardwood and carpet throughout, 3 year old roof. This home is a must see.
- Type:
- Single Family
- Sq.Ft.:
- 2,267
- Status:
- Active
- Beds:
- 4
- Lot size:
- 0.41 Acres
- Year built:
- 2024
- Baths:
- 3.00
- MLS#:
- 20176532
- Subdivision:
- Stone Crest Estate
ADDITIONAL INFORMATION
The phenomenal four-bedroom Hartwell at Stone Crest Estate is sure to be the talk of the town with its spacious, upgraded interiors and stunning exterior design. The Hartwell features four bedrooms, including a master suite, two and a half bathrooms, a study, formal dining area, a spacious family room and an open breakfast space. If you thought the perfect home for you didn't exist, come tour the Hartwell to see that it does!
- Type:
- Single Family
- Sq.Ft.:
- 2,267
- Status:
- Active
- Beds:
- 4
- Lot size:
- 0.41 Acres
- Year built:
- 2024
- Baths:
- 3.00
- MLS#:
- 20176527
- Subdivision:
- Stone Crest Estate
ADDITIONAL INFORMATION
The phenomenal four-bedroom Hartwell at Stone Crest Estate is sure to be the talk of the town with its spacious, upgraded interiors and stunning exterior design. The Hartwell features four bedrooms, including a master suite, two and a half bathrooms, a study, formal dining area, a spacious family room and an open breakfast space. If you thought the perfect home for you didn't exist, come tour the Hartwell to see that it does!
- Type:
- Single Family
- Sq.Ft.:
- 2,152
- Status:
- Active
- Beds:
- 4
- Lot size:
- 0.51 Acres
- Year built:
- 2003
- Baths:
- 4.00
- MLS#:
- 7359242
- Subdivision:
- Magnolias
ADDITIONAL INFORMATION
THIS Hidden Gem near Fairburn Main Street WON'T LAST LONG! Nestled in a cul-de-sac is a 4 bedroom, 3.5 bath ranch on a full basement. It's 2,152 sqft without the basement. Stunning finished basement with an open floor plan, a bar, one bedroom and huge full bath. One can do whatever they can dream with the basement. New roof approximately +/- 2years old. About 20 minutes from Atlanta-Hartsfield Airport and Trilith Studios, walking distance(less than a mile) to Duncan Park, and 1.5 mile from Fairburn Main Street. Only one owner! HOA Community....
$485,000
7520 Butner Road Fairburn, GA 30213
- Type:
- Single Family
- Sq.Ft.:
- 1,499
- Status:
- Active
- Beds:
- 3
- Lot size:
- 1.32 Acres
- Year built:
- 1966
- Baths:
- 2.00
- MLS#:
- 20176430
- Subdivision:
- None
ADDITIONAL INFORMATION
Are you Ready to add this Investment opportunity to your portfolio or have the opportunity to design and renovate this home to be your dream home. Discover the perfect blend of comfort and convenience in this charming 3BR/2BA ranch-style home with a full unfinished basement home on about 1.3 acres. As you open the door the wood beams invites you to the vision of an open floor plan concept with hardwood floors large spacious living room that connects you to a large kitchen that leads to your basement. Outside, picture yourself on the back porch; it's the perfect spot to start your day with a cup of coffee or unwind in the evening with a glass of wine. Embrace the essence of this wooded back yard that looks out to your 1.322 acre lot. Sitting on this lot you also have a second structure that can be designed as an in-law suite, 2nd home that can generate additional income, office, etc., endless opportunities.
- Type:
- Single Family
- Sq.Ft.:
- 1,764
- Status:
- Active
- Beds:
- 3
- Lot size:
- 0.9 Acres
- Year built:
- 1973
- Baths:
- 2.00
- MLS#:
- 7357431
- Subdivision:
- Whispering Pines
ADDITIONAL INFORMATION
Nestled within the charming environment of Fairburn, this lovely 4-sided brick ranch house is a true gem awaiting discovery. Boasting a layout that includes three bedrooms and two full bathrooms, this residence is the epitome of comfort and style. The additional allure of a partial basement offers ample space for storage or can be transformed into a hobby area, adding a unique touch to this remarkable home. Set on nearly one-acre lot, the property promises an oasis of tranquility and privacy, yet it remains conveniently located just 1.3 miles from the vibrant heart of downtown Fairburn. Its proximity to Hartsfield-Jackson Airport further enhances its appeal, making it an ideal choice for frequent travelers seeking the perfect blend of suburban peace and easy urban access. The recent upgrades-a new roof and a one-year-old HVAC system-ensure peace of mind, highlighting the home's ready-to-move-in condition. Designed with entertaining in mind, the home features an expansive back yard and an extended outdoor deck, creating the perfect backdrop for gatherings large and small. The primary bedroom's private French doors open directly onto the deck, inviting a seamless flow between indoor comfort and outdoor leisure. An additional door from the living room to the deck ensures the space is easily accessible and fully integrated with the home's living areas. This property is not just a house; it's a sanctuary that promises a lifestyle of ease, convenience, and enjoyment. A must-see for those seeking a blend of modern amenities and timeless charm.
$395,000
3423 Ebb Circle Fairburn, GA 30213
- Type:
- Single Family
- Sq.Ft.:
- 3,408
- Status:
- Active
- Beds:
- 6
- Lot size:
- 0.13 Acres
- Year built:
- 2008
- Baths:
- 4.00
- MLS#:
- 10270344
- Subdivision:
- None
ADDITIONAL INFORMATION
This unbelievable large home features a grand 2-story foyer with bright lighting, sitting room and dining area, living room and family room downstairs with one full bath and bedroom. Upstairs additional 5 bedrooms and three baths with plenty of hall space for walking and large closets. Fenced backyard and large deck with utility shed. Home needs no repairs and is move-in ready.
- Type:
- Single Family
- Sq.Ft.:
- 4,384
- Status:
- Active
- Beds:
- 4
- Lot size:
- 0.28 Acres
- Year built:
- 2016
- Baths:
- 4.00
- MLS#:
- 7356294
- Subdivision:
- Parks at Cedar Grove
ADDITIONAL INFORMATION
This welcoming 2-story house features a generously sized living room that connects seamlessly to a dining room with an elegant coffered ceiling. The kitchen island provides ample seating for 4 or more people and is conveniently located next to the family room. The regal appearance of the rich and dark cabinets beautifully contrasts with the unique custom backsplash. Upstairs, there is an amazing loft where you can relax before everyone retires to their own bedrooms. The master sitting room offers a cozy atmosphere with its own private fireplace. You definitely don't want to miss out on seeing this incredible home!
$375,990
775 Athena Bend Fairburn, GA 30213
- Type:
- Single Family
- Sq.Ft.:
- 2,164
- Status:
- Active
- Beds:
- 3
- Year built:
- 2024
- Baths:
- 3.00
- MLS#:
- 7355815
- Subdivision:
- Oakhurst Glen
ADDITIONAL INFORMATION
Located in Oakhurst Glen, a premier swim and tennis subdivision in the growing city of South Fulton. Penwell 3 bedroom, 2.5 bathroom floorplan home! Front flex room, perfect for home office. Cozy family room with fireplace. Kitchen features exquisitely crafted cabinets, granite countertops, subway tile backsplash, and stainless-steel appliances. Luxury RevWood by Mohawk wood plank flooring throughout most of main living areas. Large upstairs loft for extra entertaining space. Primary suite offers a deluxe bath with tile shower, separate soaker tub. Photos for illustration purposes only- not of actual home.
$375,990
775 Athena Bend Fairburn, GA 30213
- Type:
- Single Family
- Sq.Ft.:
- 2,164
- Status:
- Active
- Beds:
- 3
- Year built:
- 2024
- Baths:
- 3.00
- MLS#:
- 10269274
- Subdivision:
- Oakhurst Glen
ADDITIONAL INFORMATION
Located in Oakhurst Glen, a premier swim and tennis subdivision in the growing city of South Fulton. Penwell 3 bedroom, 2.5 bathroom floorplan home! Front flex room, perfect for home office. Cozy family room with fireplace. Kitchen features exquisitely crafted cabinets, granite countertops, subway tile backsplash, and stainless-steel appliances. Luxury RevWood by Mohawk wood plank flooring throughout most of main living areas. Large upstairs loft for extra entertaining space. Primary suite offers a deluxe bath with tile shower, separate soaker tub. Photos for illustration purposes only- not of actual home.
- Type:
- Single Family
- Sq.Ft.:
- 1,688
- Status:
- Active
- Beds:
- 5
- Lot size:
- 4 Acres
- Year built:
- 1983
- Baths:
- 3.00
- MLS#:
- 10260422
- Subdivision:
- Chattahoochee Hills
ADDITIONAL INFORMATION
Discover the perfect blend of comfort and potential. Situated on 4 acres of land, this inviting ranch-style home offers 5 bedrooms and 3 bathrooms, providing ample space for family living. New windows have been added and an updated shower in the primary bedroom. Step inside to find an open concept layout that promotes a relaxed and inclusive atmosphere. Warm up by the fireplace in the family room or enjoy the additional fireplace in the basement, perfect for chilly winter evenings. Also, discover the bonus room that is great for storage. While the basement requires some attention, it holds promise as a potential in-law suite with its own kitchen, 2nd laundry room and private entrance, offering flexibility and versatility to accommodate extended family or guests. Outside, the expansive property provides plenty of room for outdoor activities and enjoyment of nature's beauty. Also, discover the bonus room that is great for storage that leads into the 2-car enclosed carport that offers convenience and protection for your vehicles. With its comfortable living spaces and untapped potential, 4310 Cochran Mill Road is an opportunity to create your ideal home in a peaceful, natural setting.
- Type:
- Townhouse
- Sq.Ft.:
- 2,213
- Status:
- Active
- Beds:
- 3
- Lot size:
- 0.03 Acres
- Year built:
- 2007
- Baths:
- 3.00
- MLS#:
- 7355235
- Subdivision:
- Southwind
ADDITIONAL INFORMATION
Step into the allure of South Fulton’s highly sought-after Southwind Community, where this captivating townhouse awaits. Seamlessly blending modern living with timeless charm, this residence boasts a thoughtfully designed layout, featuring a main floor primary bedroom with an en-suite, a loft style 2-story family room , and two spacious bedrooms upstairs. Indulge in the luxury of recent upgrades, including a custom carriage garage door, newly cleaned carpet and freshly painted interior, adding a touch of elegance to this meticulously maintained home. The interior also boasts recent updates, including a new hot water tank, and thermostat with dual individual controls for both levels. Plus, with exclusive access to Southwind's Community Clubhouse there's endless entertainment right at your fingertips with a swimming pool, tennis and basketball courts. Convenience is key with its prime location near shopping, schools, Hartsfield-Jackson International Airport , and major highways, ensuring easy access to all necessities. Surrounded by scenic single-family homes, residents can enjoy the tranquility of their surroundings. Don't miss this extraordinary opportunity to experience the epitome of comfort and convenience in Southwind's masterfully planned community. With modest annual HOA dues, seize the chance to own the largest townhome plan in the area. Embrace the Southwind lifestyle and make this your new home today!
$367,740
344 Village Lane Fairburn, GA 30213
- Type:
- Single Family
- Sq.Ft.:
- 1,877
- Status:
- Active
- Beds:
- 2
- Lot size:
- 0.15 Acres
- Year built:
- 2023
- Baths:
- 2.00
- MLS#:
- 10268620
- Subdivision:
- Enclave At Parkway Village
ADDITIONAL INFORMATION
Charming Ranch Style home available now in the new construction community, Enclave at Parkway Village! This Bedrock floorplan offers a flexible and open concept design. When you walk through the foyer, you are greeted with seamless sight lines of the kitchen, dining area, and gathering room. At the corner of the gathering room is a fireplace that provides a warm and cozy feel. Enjoy all seasons under the screened Lanai that is located right off the gathering room. The Owner's Suite offers spaciousness and comfort along with a spa-like owner's bath. In addition to, this floorplan also offers a flex room that is perfect for an office, playroom, exercise room, etc. Enclave at Parkway Village is less than 1 mile to Parkway Village Shopping Center featuring a Publix for grocery shopping and a 16-minute drive to Camp Creek Marketplace offering restaurants a Target, Lowes and T.J. Maxx. Enclave is situated close to South Fulton Parkway and I-85 for easy access to Hartsfield Jackson Airport! Please note current pricing is tied with the use of preferred lender.
$299,900
106 Meadow Ct Fairburn, GA 30213
- Type:
- Single Family
- Sq.Ft.:
- 1,616
- Status:
- Active
- Beds:
- 4
- Lot size:
- 0.25 Acres
- Year built:
- 2005
- Baths:
- 2.00
- MLS#:
- 10268599
- Subdivision:
- Fairhaven
ADDITIONAL INFORMATION
Come and see this recently renovated beautiful 1 level living home. Enter into the home through the relaxing front porch. The great room has high ceilings with a fireplace and is open into the kitchen as well. A great location to all the area's new dining and stores. Easy access to the park and ride as well for easy transportation into the city. Set up your time to see this home today. This home qualifies for One Hundred percent financing available through select lenders, the purchaser still has to qualify as well. Don't miss out on this one.
$299,500
7895 Hobgood Road Fairburn, GA 30213
- Type:
- Single Family
- Sq.Ft.:
- n/a
- Status:
- Active
- Beds:
- 1
- Lot size:
- 1 Acres
- Year built:
- 1930
- Baths:
- 1.00
- MLS#:
- 10267810
- Subdivision:
- None
ADDITIONAL INFORMATION
----Price Improvement----Freshly Renovated Bungalow Style Home. Sitting on a beautiful flat one-acre lot lined with dogwood trees w/privacy tree line in back. Fenced-in backyard & detached deck near back of home. This unique property also features an Underground Bunker/Fallout shelter with a hallway and two living/storage areas a must-see!! Flat gravel parking area for multiple cars. Beautiful kitchen and outdoor vented vent hood. Wood siding on 3 sides. Furnace/AC/Roof installed 2014. Exterior blue shed for storage. The bedroom fits a king-sized bed. The home also features a sunroom/dining area. A bright, airy front living room area, kitchen w/appliances. Washer & dryer hookups available. Full bath remodeled. The property has connections and parking set up for RV site. Ideal location close to Roosevelt Hwy, downtown Fairburn, I-85 access, and Pinewood Studios. Home sold AS-IS.
$416,000
5636 Valley Loop Fairburn, GA 30213
- Type:
- Single Family
- Sq.Ft.:
- 4,338
- Status:
- Active
- Beds:
- 4
- Lot size:
- 0.47 Acres
- Year built:
- 2020
- Baths:
- 3.00
- MLS#:
- 7353288
- Subdivision:
- CEDAR GROVE VILLAGE SUB
ADDITIONAL INFORMATION
Welcome to this charming home with a cozy fireplace perfect for relaxing on chilly evenings. The kitchen boasts a center island, a nice backsplash, and plenty of storage space. The primary bathroom features a separate tub and shower, double sinks, and good under sink storage. Other rooms in the home provide flexible living space for all your needs. Step outside to the delightful backyard with a sitting area, ideal for enjoying the outdoors. Don't miss the opportunity to make this lovely property your new home!
- Type:
- Townhouse
- Sq.Ft.:
- 2,080
- Status:
- Active
- Beds:
- 3
- Lot size:
- 0.06 Acres
- Year built:
- 2019
- Baths:
- 3.00
- MLS#:
- 7352487
- Subdivision:
- ROSE CREST
ADDITIONAL INFORMATION
Welcome to this inviting home featuring a cozy fireplace perfect for chilly evenings. The natural color palette throughout adds a sense of warmth and tranquility. The spacious kitchen boasts a center island and a nice backsplash, ideal for preparing meals and gathering with loved ones. The master bedroom includes a walk-in closet, while other rooms offer flexible living space for all your needs. The primary bathroom is a retreat with a separate tub and shower, double sinks, and good under sink storage. Don't miss the opportunity to make this stunning property your own!
$345,000
4445 Belcamp Road Fairburn, GA 30213
Open House:
Thursday, 4/25 8:00-7:30PM
- Type:
- Single Family
- Sq.Ft.:
- 2,152
- Status:
- Active
- Beds:
- 3
- Lot size:
- 0.15 Acres
- Year built:
- 2018
- Baths:
- 3.00
- MLS#:
- 10266495
- Subdivision:
- Seymour Estates Sub
ADDITIONAL INFORMATION
Welcome home to this charming property featuring a cozy fireplace, a calming natural color palette, and a spacious center island in the kitchen. The master bedroom boasts a walk-in closet, while other rooms provide flexible living space to suit your needs. The primary bathroom includes a separate tub and shower, double sinks, and good under sink storage. Enjoy the relaxing sitting area in the backyard, perfect for unwinding after a long day. With fresh interior paint throughout, this home is ready for you to move right in and make it your own. Don't miss out on this wonderful opportunity!
- Type:
- Single Family
- Sq.Ft.:
- 3,649
- Status:
- Active
- Beds:
- 5
- Lot size:
- 0.32 Acres
- Year built:
- 2018
- Baths:
- 4.00
- MLS#:
- 10265280
- Subdivision:
- Durham Lake Golf & Country Club
ADDITIONAL INFORMATION
******SELLER WILL CONTRIBUTE $7,000 TOWARDS CLOSING WITH A FULL PRICED OFFER!!!****** Fantastic Lake-Front Showstopper in Durham Lakes Golf & Country Club! From the dramatic 2-story family room to the gracious lakefront location steps away from the golf course, this Stephen Elliot designed home will meet your every need. The open concept kitchen and family room have enough space for the family chef to whip up the most elaborate meals in the Frigidaire double-oven and the 4-burner cooktop yet not miss out on family fun. The kitchen also features abundant counter space, plentiful custom cabinetry, a large pantry as well as an expansive island. This grand, soaring 2-story entry foyer will make greeting guests a delight. The dining room's coffered ceilings and paneled walls will add a touch of elegance to formal meals. The guest suite on the main level is the perfect retreat for visitors, while upstairs each room is its own cozy sanctuary of space and privacy. A spacious office area accommodates the requirements of work-from-home dynamics in this post-pandemic era. Finished in four-sided brick and beautiful landscaping, there's a side-entry garage and the home's ideal lakefront location makes for gracious outdoor entertaining or quiet relaxation. Durham Lakes Golf & Country Club is a master-planned community featuring a premier championship 18-hole golf course, two amenity centers a clubhouse, basketball court, playground, junior olympic pool, covered cabana, and tennis Courts. It is conveniently located just 2.5 miles from I-85, the amenities and shopping of Camp Creek Marketplace, Downtown College Park, and Hartsfield-Jackson International Airport. This home is a unique opportunity - don't hesitate to book your tour now and make this one yours!
- Type:
- Single Family
- Sq.Ft.:
- 4,429
- Status:
- Active
- Beds:
- 5
- Lot size:
- 0.23 Acres
- Year built:
- 2007
- Baths:
- 3.00
- MLS#:
- 10266922
- Subdivision:
- Lexington Park
ADDITIONAL INFORMATION
Great opportunity to buy this large 5 bed 3 bath home in Lexington Park in Fairburn. Beautiful, established neighborhood with towering trees and a great sense of community. Close to schools, parks and everything you need. Check it out!
Open House:
Thursday, 4/25 8:00-7:30PM
- Type:
- Single Family
- Sq.Ft.:
- 2,244
- Status:
- Active
- Beds:
- 3
- Lot size:
- 0.38 Acres
- Year built:
- 1974
- Baths:
- 3.00
- MLS#:
- 10265917
- Subdivision:
- Fairburn Forest
ADDITIONAL INFORMATION
Welcome to this charming home featuring a cozy fireplace, perfect for those cool evenings. The property boasts additional rooms for flexible living space, ideal for a home office or playroom. The primary bathroom offers good under sink storage for all your essentials. Step outside to the inviting backyard with a peaceful sitting area, a great spot to unwind and enjoy the fresh air. With fresh interior paint throughout, this property is ready for you to make it your own. Don't miss out on this wonderful opportunity to make this house your home!
Price and Tax History when not sourced from FMLS are provided by public records. Mortgage Rates provided by Greenlight Mortgage. School information provided by GreatSchools.org. Drive Times provided by INRIX. Walk Scores provided by Walk Score®. Area Statistics provided by Sperling’s Best Places.
For technical issues regarding this website and/or listing search engine, please contact Xome Tech Support at 844-400-9663 or email us at xomeconcierge@xome.com.
License # 367751 Xome Inc. License # 65656
AndreaD.Conner@xome.com 844-400-XOME (9663)
750 Highway 121 Bypass, Ste 100, Lewisville, TX 75067
Information is deemed reliable but is not guaranteed.

The data relating to real estate for sale on this web site comes in part from the Broker Reciprocity Program of Georgia MLS. Real estate listings held by brokerage firms other than this broker are marked with the Broker Reciprocity logo and detailed information about them includes the name of the listing brokers. The broker providing this data believes it to be correct but advises interested parties to confirm them before relying on them in a purchase decision. Copyright 2024 Georgia MLS. All rights reserved.
Fairburn Real Estate
The median home value in Fairburn, GA is $377,990. This is higher than the county median home value of $288,800. The national median home value is $219,700. The average price of homes sold in Fairburn, GA is $377,990. Approximately 44.46% of Fairburn homes are owned, compared to 49.74% rented, while 5.81% are vacant. Fairburn real estate listings include condos, townhomes, and single family homes for sale. Commercial properties are also available. If you see a property you’re interested in, contact a Fairburn real estate agent to arrange a tour today!
Fairburn, Georgia has a population of 14,257. Fairburn is less family-centric than the surrounding county with 20.7% of the households containing married families with children. The county average for households married with children is 31.15%.
The median household income in Fairburn, Georgia is $43,886. The median household income for the surrounding county is $61,336 compared to the national median of $57,652. The median age of people living in Fairburn is 32.3 years.
Fairburn Weather
The average high temperature in July is 89.1 degrees, with an average low temperature in January of 34.3 degrees. The average rainfall is approximately 51.7 inches per year, with 1.1 inches of snow per year.
