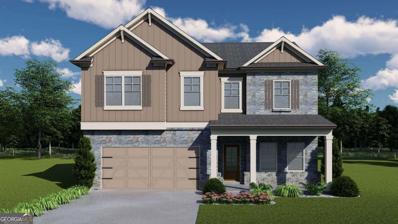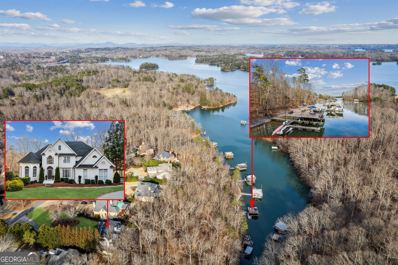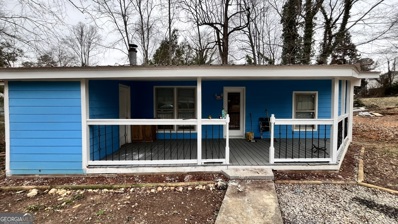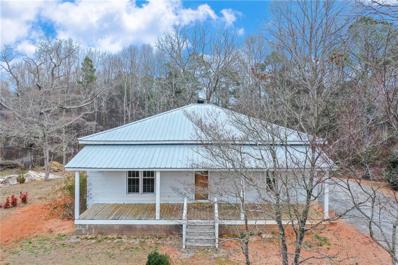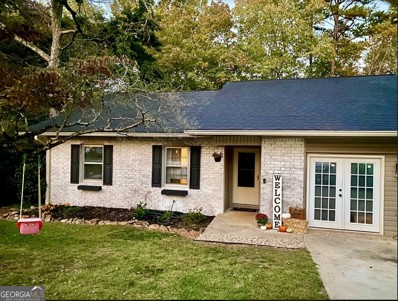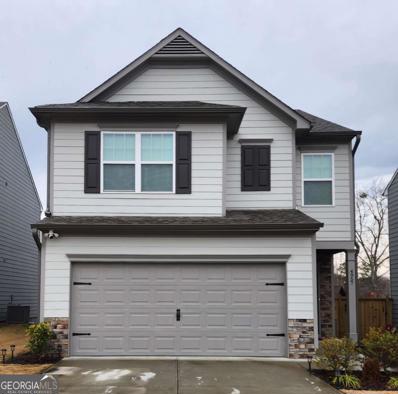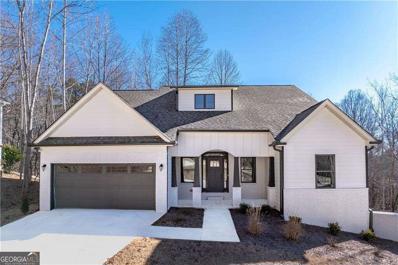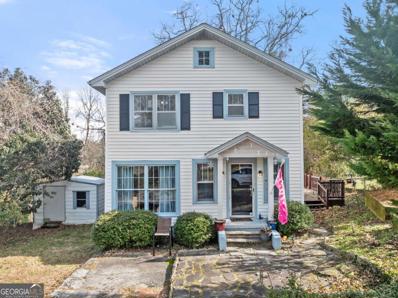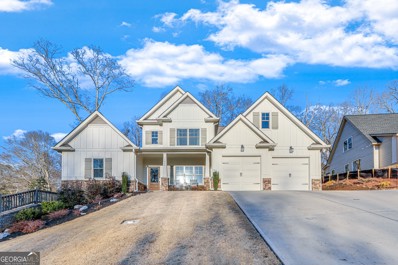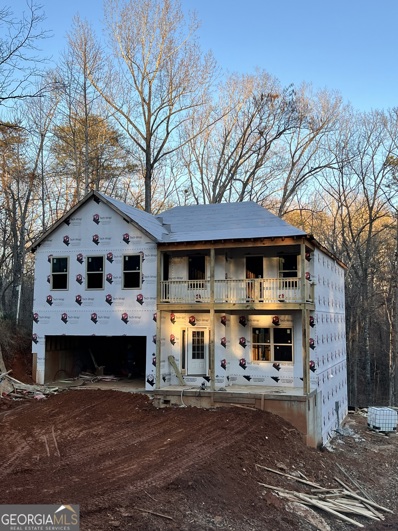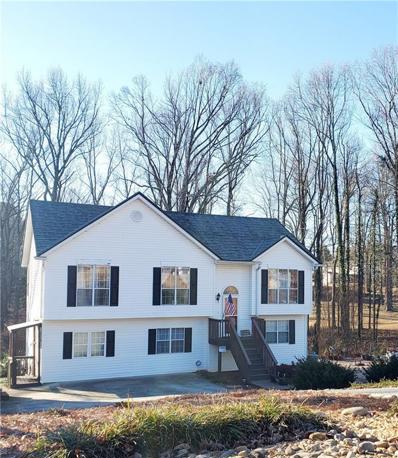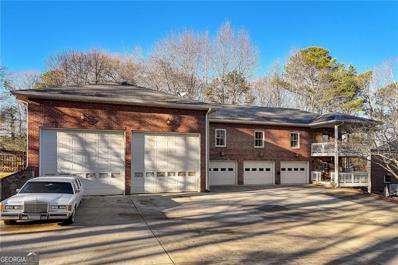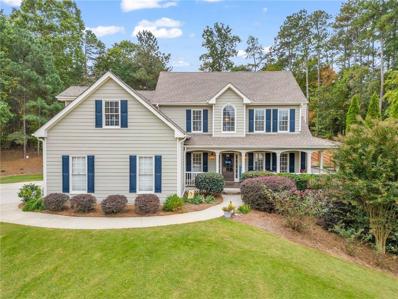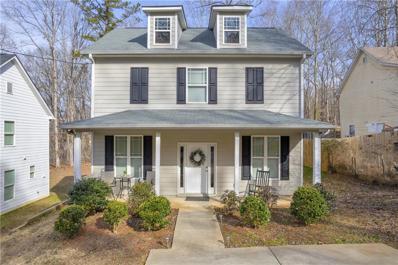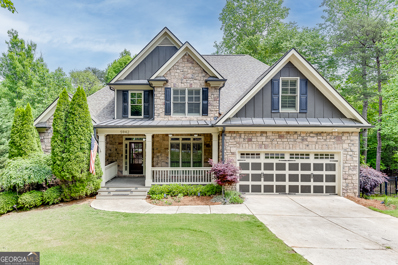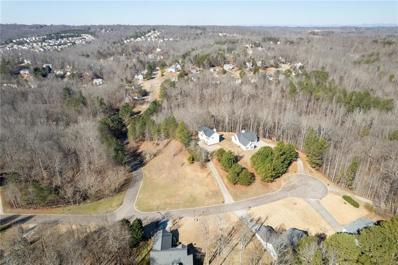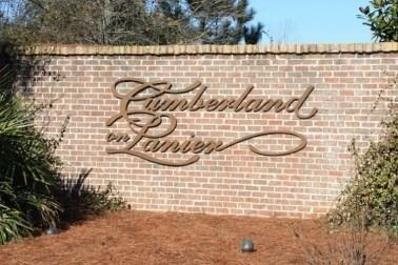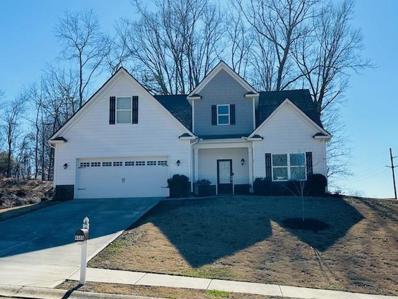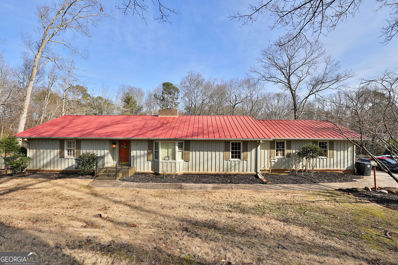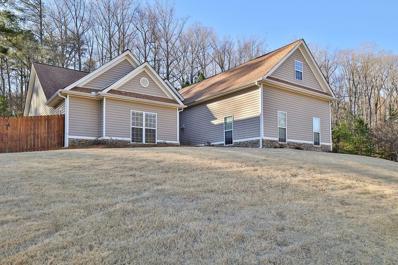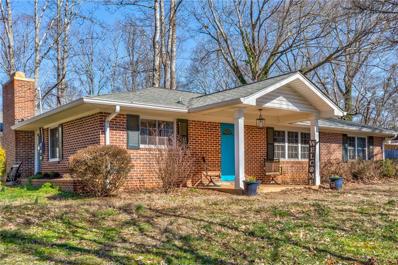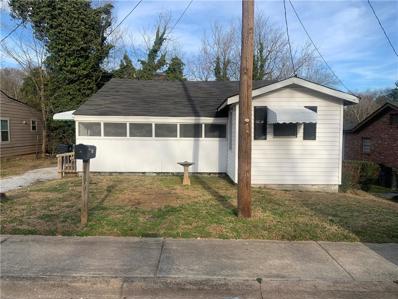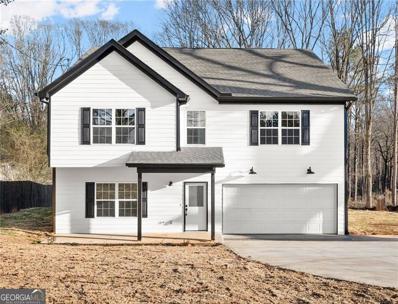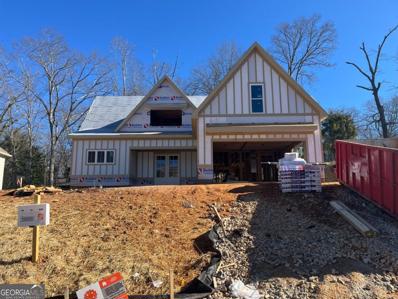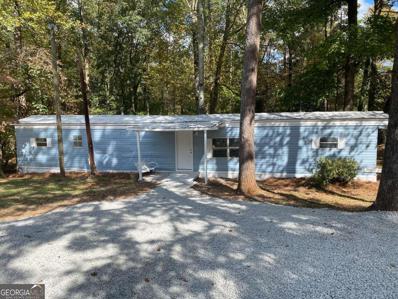Gainesville Real EstateThe median home value in Gainesville, GA is $390,000. This is higher than the county median home value of $189,200. The national median home value is $219,700. The average price of homes sold in Gainesville, GA is $390,000. Approximately 32.7% of Gainesville homes are owned, compared to 57.41% rented, while 9.88% are vacant. Gainesville real estate listings include condos, townhomes, and single family homes for sale. Commercial properties are also available. If you see a property you’re interested in, contact a Gainesville real estate agent to arrange a tour today! Gainesville, Georgia has a population of 37,291. Gainesville is less family-centric than the surrounding county with 31.01% of the households containing married families with children. The county average for households married with children is 34.09%. The median household income in Gainesville, Georgia is $41,250. The median household income for the surrounding county is $55,622 compared to the national median of $57,652. The median age of people living in Gainesville is 31 years. Gainesville WeatherThe average high temperature in July is 87.5 degrees, with an average low temperature in January of 32.5 degrees. The average rainfall is approximately 57.2 inches per year, with 1.9 inches of snow per year. Nearby Homes for SaleGainesville Zip Codes |
