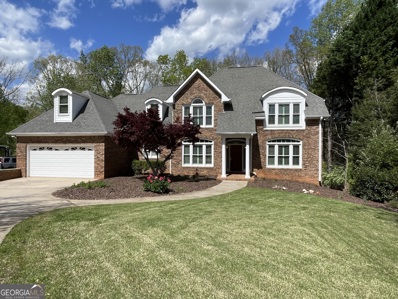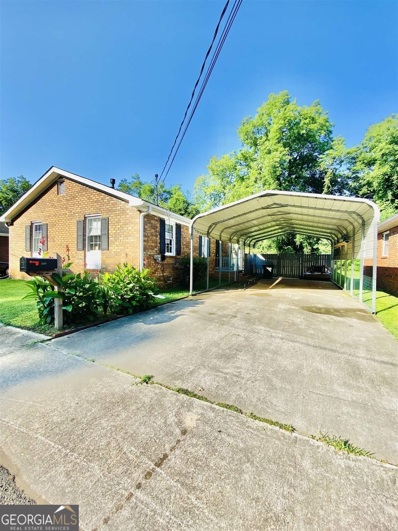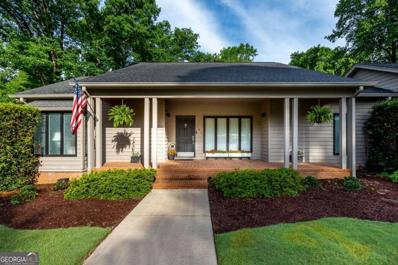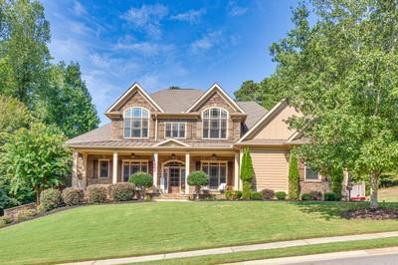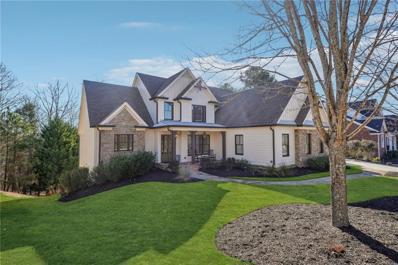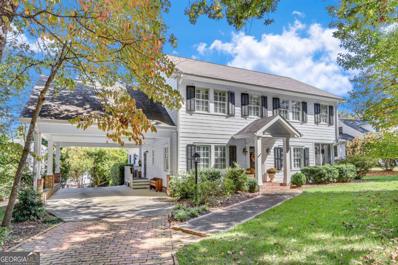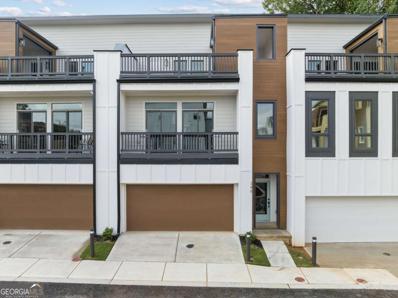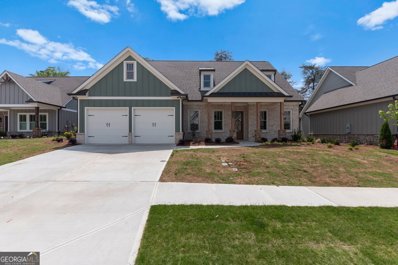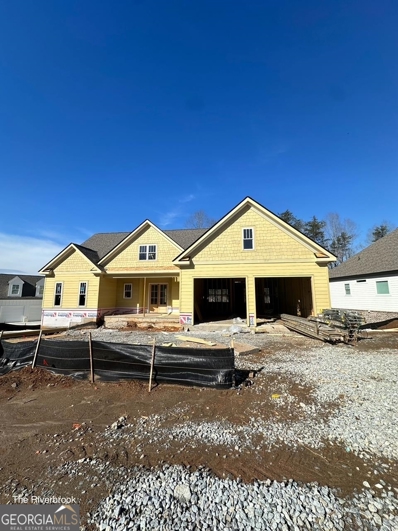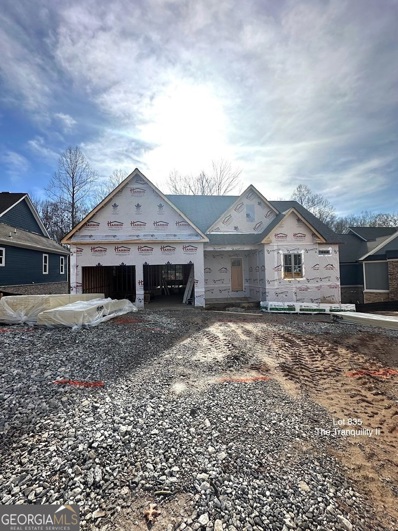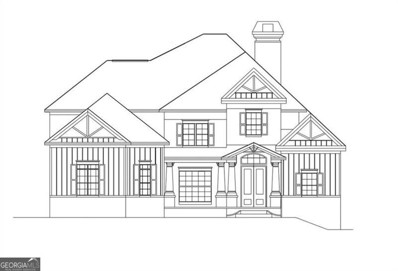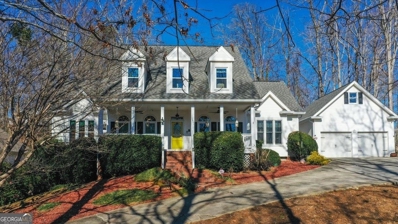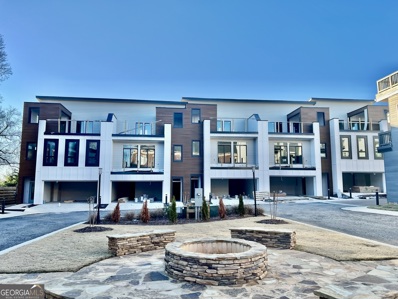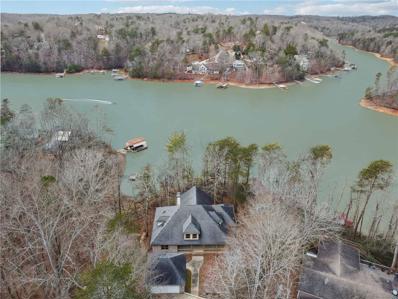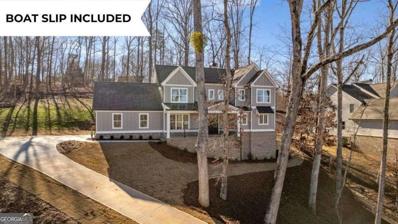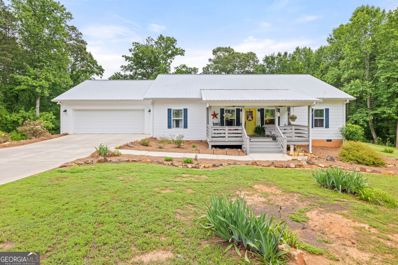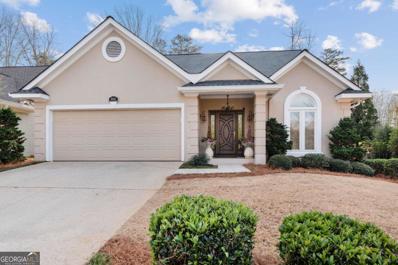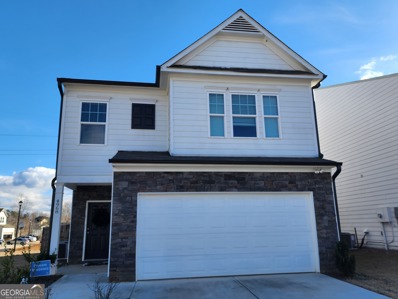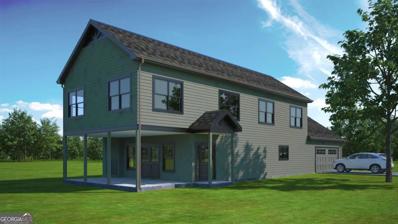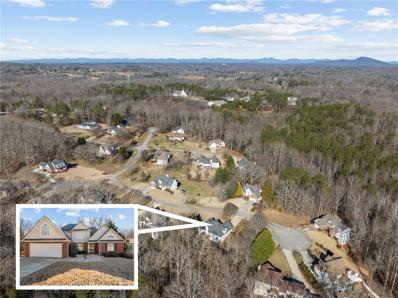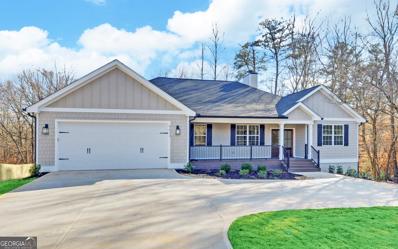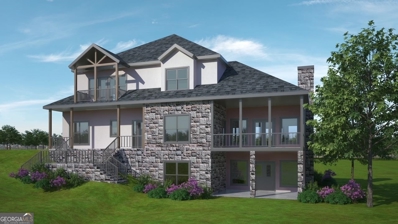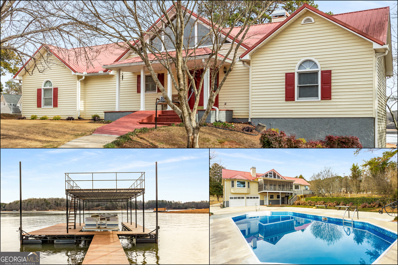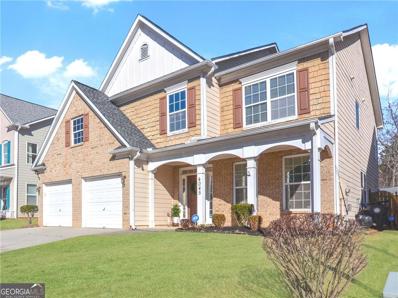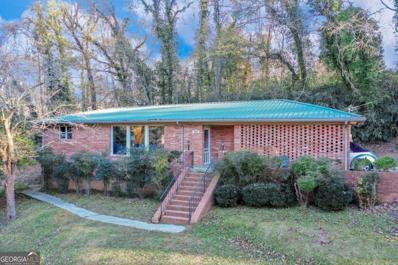Gainesville GA Homes for Sale
- Type:
- Single Family
- Sq.Ft.:
- 4,490
- Status:
- Active
- Beds:
- 5
- Lot size:
- 0.59 Acres
- Year built:
- 1993
- Baths:
- 5.00
- MLS#:
- 10238749
- Subdivision:
- Hickory Chase
ADDITIONAL INFORMATION
This master on main in North Hall School District is on the market for the first time in 22 years! Featuring five large bedrooms, four and a half baths, bonus room, a full finished basement with side entry boat door, and hardwoods throughout the main floor and upstair, this custom three sides brick home is perfect for entertaining family and friends. The bright white kitchen went through a full remodel in 2019, including all new custom cabinetry, stainless steel appliances, five burner gas cooktop, under cabinet lighting, wall oven and granite countertops. The large primary suite on the main level includes an updated bathroom with relaxing stand alone soaking tub, large shower, his and her walk-in closets, walk-in shower and heated tile floors. The open concept family room with stack stone fireplace, breakfast area, formal dining room and main floor office/nursery, complete the main level. Upstairs has a bonus room plus four additional bedrooms. The finished terrace level includes media room, sunroom, game room, full bath, third car garage, large storage room with secondary washer dryer connection and utility sink. The level front yard and terraced backyard with pond view are completed with zoysia grass. This property is move in ready with fresh neutral paint in and out! Check this one out today!
$289,900
1238 Mill St Gainesville, GA 30501
- Type:
- Single Family
- Sq.Ft.:
- 936
- Status:
- Active
- Beds:
- 3
- Lot size:
- 0.17 Acres
- Year built:
- 1938
- Baths:
- 1.00
- MLS#:
- 20167245
- Subdivision:
- Newton Addition
ADDITIONAL INFORMATION
Cute & Cozy All Brick Ranch home in the Heart of Gainesville!! Location! Location! Location! Walking distance to Historic Downtown Square with shopping/dining at your finger tips!! This 3 bedroom 1 bath one level home has nearly new flooring, kitchen, HVAC & Hot Water heater!! New added carport - all upgrades finished a couple years ago! Private fenced back yard perfect for family gatherings. Great investment for investors or owner occupant buyers!! Don't let this one slip away!
$1,778,000
145 Woodlake Drive Gainesville, GA 30506
- Type:
- Single Family
- Sq.Ft.:
- 4,470
- Status:
- Active
- Beds:
- 4
- Lot size:
- 0.92 Acres
- Year built:
- 1985
- Baths:
- 5.00
- MLS#:
- 10241696
- Subdivision:
- Chattahoochee Country Club
ADDITIONAL INFORMATION
Prepared to be wowed by this Custom-designed lakefront home. It is a masterpiece of meticulous attention to detail and designed to cater to the entertainer seeking a highly desirable location with the bonus of lake and golf living. Located in the Highly desirable and prestigious Chattahoochee Country Club, it is all about lake life, golf and close proximity to restaurants and entertainment. The gentle slope to your private single slip dock with a party deck on top for entertaining, the close proximity to the public golf course, and amenities of The Chattahoochee Country Club, having the hospital nearby, being close to the Revitalized Downtown Gainesville and its exquisite restaurants and shops all make this home perfect for the discerning buyer who wants it all. Upon entering the soring tongue and groove cathedral ceilings and solid hardwood floors will lead the way into the open floor plan that allows the chef of the family to always feel part of the party. The updated kitchen includes plenty of large wood cabinets, expansive granite counter tops that include a breakfast bar, granite backsplash and gas cooktop, electric oven, stainless-steel appliances and a wine/beverage cooler. Large living room and separate formal dining room completely visible from the kitchen continue the open floor plan and hardwood floors, offering ample room for entertaining and family gatherings. The floor to ceiling windows provide abundant natural light. Enjoy the oversized wood burning fire place in the Living room from all three rooms. Master on the main boasts hardwood floors, three closets, one a walk-in and a bay window with sitting area. Luxurious and recently updated Spa-like Master Bath features marble counter with double sinks, marble flooring, separate "wet room" with Carra Marble floor to ceiling walls and Carra Marble floor, stepless shower with body jets and chromo VibrAcoustic soaking tub. Office on the main provides the perfect workspace. The souring oak ceiling and hardwood floors continue along with an oversized wood burning fire place and custom wood cabinet and shelves to create an inspiring work place. Laundry room conveniently located on main level has been updated with plenty of cabinets, a sink, an extra refrigerator and will accommodate a gas or electric dryer. Gigantic New 1,100 square foot deck, not pictured, built for outdoor living and entertainment with modern cable railing banisters allowing you, family and guests to enjoy the great outdoors in modern style. Terrace level features three additional bedrooms one with an updated en'suite bath and large walk-in closet, two other bedrooms, with a connecting updated bathroom. Two bedrooms have walk-in closets and the third has two closets. On the terrace level you will also enjoy an expansive keeping room large enough to accommodate a large family gathering or sizeable party with a third oversized wood burning fireplace. The space is large enough to oblige plenty of family watching TV or just chilling after a day at the lake and plenty of recreation space large enough for a pool table. Also on the terrace level is the mechanics room with two recently replaced HVAC units, plenty of cabinets for storage, room and for a washer dryer combo, and freezer and an additional refrigerator. Parking space is abundant with an oversized 2 car garage with upper and lower cabinets for storage on both sides and a walk-in closet. In addition, there are 5 additional parking spaces providing ample guest parking or space for boats, RVs and a golf cart. Central Security System and CCTV cameras provide peace of mind both at home and when you are away. Plenty of room for a pool or tennis court and low maintenance landscape.All of this and premium location make the choice easy. A list of all recent upgrades is available. Property can be sold furnished with some exclusions.
- Type:
- Single Family
- Sq.Ft.:
- 5,242
- Status:
- Active
- Beds:
- 6
- Lot size:
- 1.14 Acres
- Year built:
- 2007
- Baths:
- 6.00
- MLS#:
- 7324501
- Subdivision:
- The Shores At Lynncliff Cove
ADDITIONAL INFORMATION
**See additional photos! Seller had entire interior painted Chic Gray to brighten home and added new light fixtures for a more modern look! Lake Lanier living at its Finest! A gated community located on Lake Lanier. The home boasts 6 bedrooms and 6 full bathrooms. Lot is over 1 acre and fully fenced. Back yard is level and ready for a pool to be installed! The seller has transformed the finished basement into an entertainer's dream! Also located in the basement a Gun/Safe room protected by a steel safe door with keypad entry. Custom cabinetry for storage and cleaning areas. Oversized master suite with private entry to covered back porch is located in main living. Custom built shower is equipped with a sauna as well. Also on the main floor is a guest suite with full bath. All three floors have been upgraded with Nest Control Thermostats. The upgrades through the home will make you feel like you're in a million-dollar mansion from the Coffered ceilings to Quart's counter tops located in the kitchen that overlooks the living room. Custom pantry installed with sliding barn doors and has an abundant amount of storage. Every window and door have custom Plantation shutters installed. Community dock has a picnic area above for use of all neighbors. This address does not actively have a slip however, Dry storage and boat ramp is accessed nearby for occupants of The Shores at Lynncliff if they do not have a slip at the dock. This is home is truly a Must See! If buyer uses preferred lender Josh Egnoski with American Wholesale mortgage, lender will reimburse at closing appraisal fee up to $600 and offer a one year temporary Rate buy down for all Conventional, VA and FHA loans at no cost to buyer!!
$1,199,000
3829 Silver Brook Lane Gainesville, GA 30506
- Type:
- Single Family
- Sq.Ft.:
- 5,131
- Status:
- Active
- Beds:
- 5
- Lot size:
- 0.74 Acres
- Year built:
- 2003
- Baths:
- 5.00
- MLS#:
- 7322928
- Subdivision:
- Harbour Point
ADDITIONAL INFORMATION
This stunning home, completely rebuilt in 2018, located in the prestigious, gated community of Harbour Point Yacht Club, is truly one of a kind. From the moment you step inside, you will be captivated by the custom design and attention to detail throughout. This home is perfect for creating lasting memories with friends and family. The kitchen is a chef's dream, with spacious cabinetry and workspace with top-of-the-line Thermador appliances, including a 48" fridge/freezer. The cozy screened-in porch provides a peaceful retreat, overlooking the backyard and your own private outdoor living space with IPE decking. The backyard area features a beautifully crafted fireplace and flagstone sitting area, perfect for entertaining guests. In addition, a side covered grilling deck with gas line for easy grilling/kitchen access. No expense has been spared in this home's construction. The beamed ceilings, exquisite light fixtures and hardware add a touch of elegance, while the unique finishing touches make this home truly special. The windows are Plygem Metal, ensuring durability and energy efficiency, spray foam insulation has been used throughout the home. Hard wood floors on the main level and upstairs! Finished terrace level with spacious entertaining options and guest retreat. The exterior house/trim/decks were recently painted and stained. New 220v Electric car charger outlet was installed in garage as well as an exterior outlet added for golf cart charging below a covered space. Outside, you can enjoy all that Lake Lanier living has to offer. Harbour Point offers a private marina with 252 covered slips, tennis courts/pickleball, clubhouse with poolside restaurant/grill, game room, fitness center, full catering kitchen, large party space and member’s lounge, library, weekly/monthly social events, and breathtaking pool/lake/mountain views. Dry storage for trailers/boat/RVs accessible through HOA, Private boat slip available (A32) for purchase with this home. Don't miss the opportunity to own this amazing home in Harbour Point. It's a true entertainer's dream, with custom features and luxurious touches that you will simply love.
- Type:
- Single Family
- Sq.Ft.:
- 4,855
- Status:
- Active
- Beds:
- 5
- Lot size:
- 0.43 Acres
- Year built:
- 1950
- Baths:
- 6.00
- MLS#:
- 10240510
- Subdivision:
- Green Street Circle
ADDITIONAL INFORMATION
This one-of-a-kind home is located on Green Street Circle, one of Gainesvilleâs most sought after in town neighborhoods. This two-story, traditional home was once a Judgeâs cottage built in 1934 and has been expanded throughout the years to include adding a finished basement, primary suite and guest room on the main level. In 2006, the current owner added a second floor with three additional bedrooms and two full baths as well as a playroom/bonus room over a porte-cochere carport. All but three of the original plaster walls were replaced along with nine-foot ceilings, custom wood trim, custom divided light windows with wood plantation shutters. The exterior was upgraded with Hardi-board siding and functional wood shutters. Primary bathroom offers his/her closets with a glass-surround shower, garden tub, and double sinks. The renovations included 100% new electrical, plumbing and HVAC systems along with custom kitchen cabinets with a combination of Georgia marble and chop block countertops by locally owned Southern Wood Craftsman. Kitchen also includes stainless steel appliances and a copper countertop wet bar off the breakfast room with two refrigerator drawers. The open floorplan includes a dog trot hallway from front to back, formal living and dining rooms, and screened porch. The finished basement offers a large gathering room, half bath with ground level window and door to the fenced backyard. Home is equipped with a whole house backup Generac Generator on natural gas for those stormy days in January and June. A brick driveway and professionally landscaped yard offer an oasis in the city with easy access to schools, groceries, NEGA Medical Center and downtown with its own Trolley-stop.
- Type:
- Townhouse
- Sq.Ft.:
- 2,280
- Status:
- Active
- Beds:
- 4
- Lot size:
- 0.04 Acres
- Year built:
- 2024
- Baths:
- 4.00
- MLS#:
- 10240061
- Subdivision:
- Clarendon Commons
ADDITIONAL INFORMATION
Trendy, under-construction townhome just 2 walkable blocks from Downtown Gainesville Square! Clarendon Commons features a modern Charleston vibe, cobblestone-style brick pavers on the main drive, and charming architecture in this intimate community of cottages and townhomes. This interior unit, tri-level floorplan showcases views of the central park, a 2-car garage, and convenient BR on main. Level two holds the spacious kitchen, living space, covered patio, primary suite, and laundry room. Level three features the 3rd & 4th BRs and a large flex room with a wet bar. You will love the expansive rooftop patio with pergola-style coverage and gas fireplace or grill hookup! The standard finishes package includes upgraded stainless appliances, quartz countertops, modern hardware, and exceptional craftsmanship. The seller will include the matching refrigerator if you use our preferred lender with a full-price offer! Interior photos are to show the quality and finish style of other completed units - NOT actual unit photos. This unit's completion is estimated to be in early April.
- Type:
- Single Family
- Sq.Ft.:
- 3,036
- Status:
- Active
- Beds:
- 4
- Lot size:
- 0.2 Acres
- Year built:
- 2024
- Baths:
- 4.00
- MLS#:
- 10239951
- Subdivision:
- Marina Bay
ADDITIONAL INFORMATION
*New Construction* Estimated completion date April 2024. This beautiful home awaits you within the gated community of Marina Bay. This 4-bedroom, 4.5 bathroom craftsman-style home invites you through a charming front porch with hardwood throughout the main level. The open-concept dining room and kitchen provide an excellent area for cooking, while the fireside living room offers a cozy retreat. The main-level master suite boasts a spa-like bath with a double vanity and shower. Additional bedrooms and bathrooms create versatile spaces for kids or guests, with a bonus room perfect for a playroom or office. Conveniently located near local schools and just a short drive from various restaurants and activities. Stay tuned for more photos as the home progresses in construction.
- Type:
- Single Family
- Sq.Ft.:
- 2,986
- Status:
- Active
- Beds:
- 4
- Lot size:
- 0.25 Acres
- Year built:
- 2024
- Baths:
- 4.00
- MLS#:
- 10239796
- Subdivision:
- Marina Bay
ADDITIONAL INFORMATION
*New Construction* Estimated completion date March 2024. Photos of actual home progress will be updated by 1/14. This beautiful home awaits you within the gated community of Marina Bay. This 4-bedroom, 4 bathroom craftsman-style home invites you through a charming front porch with hardwood throughout the main level. The open-concept dining room and kitchen provide an excellent area for cooking, while the fireside living room offers a cozy retreat. The main-level master suite boasts a spa-like bath with a double vanity and shower. Additional bedrooms and bathrooms create versatile spaces for kids or guests, with a bonus room perfect for a playroom or office. The daylight basement provides plenty of storage. Conveniently located near local schools and just a short drive from various restaurants and activities. Stay tuned for more photos as the home progresses in construction.
- Type:
- Single Family
- Sq.Ft.:
- 2,924
- Status:
- Active
- Beds:
- 3
- Lot size:
- 0.37 Acres
- Year built:
- 2024
- Baths:
- 4.00
- MLS#:
- 10239725
- Subdivision:
- Marina Bay
ADDITIONAL INFORMATION
*New Construction* Estimated completion date July 2024. Photos of actual home progress will be updated by 1/14. This beautiful home awaits you within the gated community of Marina Bay. This 3-bedroom, 3.5 bathroom craftsman-style home invites you through a charming front porch and hardwood throughout the main level. The open-concept dining room and kitchen provide an excellent area for cooking, while the fireside living room offers a cozy retreat. The main-level master suite boasts a spa-like bath with a double vanity and shower. Additional bedrooms and bathrooms create versatile spaces for kids or guests, with a bonus room perfect for a playroom or office. Conveniently located near local schools and just a short drive from various restaurants and activities. Stay tuned for more photos as the home progresses in construction.
- Type:
- Single Family
- Sq.Ft.:
- 3,050
- Status:
- Active
- Beds:
- 5
- Lot size:
- 0.62 Acres
- Year built:
- 2024
- Baths:
- 6.00
- MLS#:
- 10239543
- Subdivision:
- Enclave At Lanier
ADDITIONAL INFORMATION
Presenting an exquisite new construction home in a gated community on Lake Lanier. This 5-bedroom, 5.5-bath residence boasts luxury at every turn. This home features a large master suite on the main floor, offering unparalleled comfort and convenience. Additionally, a thoughtfully designed guest suite on the main level provides privacy and flexibility. All 3 Secondary Bedrooms Up Have Private Baths! As you explore this home, be captivated by the accordion doors leading from the living room and kitchen to a sprawling, pool-ready backyard. The modern amenities continue with a built-in wine cooler, cappuccino machine, and an electric car connection in the 3-car garage. The grandeur continues with a 2-story foyer and a 2-story family room, providing a spacious and elegant living experience. But the allure doesn't end there - this home comes complete with a massive daylight unfinished basement featuring 10-foot ceilings, offering endless possibilities for customization and expansion. Welcome to your dream home.
- Type:
- Single Family
- Sq.Ft.:
- 3,597
- Status:
- Active
- Beds:
- 4
- Lot size:
- 1.13 Acres
- Year built:
- 1994
- Baths:
- 4.00
- MLS#:
- 10235188
- Subdivision:
- None
ADDITIONAL INFORMATION
Beautiful Southern Living home in Lake Lanier neighborhood. Gorgeous Salt Water Pool adjacent to the outdoor kitchen pavilion. Don't miss the bocce ball court and stone fire pit above the fenced in pool area. Newly remodeled kitchen with white cabinets, granite counter tops and white subway tile backsplash. Vaulted great room with wood beams, first floor owner's suite, office, dining room and breakfast room. Three additional bedrooms on the second level and a bonus room with office nook that could easily be converted to an additional bedroom. Finished terrace level with bar, entertaining space and half bath. Breezeway from the home leads to a two car garage with 24x13 finished bonus room making a great second office/studio/craft room in addition to a SECOND two car garage with an additional 16x40 bonus room. Garage also includes two lifts for the car enthusiast. New windows throughout entire home and new carpet in secondary bedrooms. Tons of storage and just yards from Lake Lanier. No HOA.
- Type:
- Townhouse
- Sq.Ft.:
- 2,425
- Status:
- Active
- Beds:
- 4
- Lot size:
- 0.04 Acres
- Year built:
- 2024
- Baths:
- 4.00
- MLS#:
- 10238564
- Subdivision:
- Clarendon Commons
ADDITIONAL INFORMATION
Under construction, end-unit townhome just 2 walkable blocks from downtown Gainesville Square! Clarendon Commons features a modern Charleston vibe, cobblestone-style brick pavers on the main drive, and charming architecture in this intimate community of cottages and townhomes. This tri-level floorplan showcases views of the central park. The main level holds the open kitchen and living room, plus a standard 2-car garage. Level two has the primary suite, two additional BRs, and the laundry room. Level three features a huge flex space with wet bar, 4th BR & full BA. You will love the expansive rooftop patio with pergola-style coverage and gas grille or fireplace hookup! Standard finishes include upgraded stainless appliances, quartz countertops, modern hardware, and exceptional craftsmanship. Seller will include the matching refrigerator with a full-price offer when using our preferred lender! Interior pictures are of a completed home, detailing the quality and finishes you will find at Clarendon - NOT the actual unit. Completion of this unit is estimated to be in early April.
$1,069,999
6372 Falcon Lane Gainesville, GA 30506
- Type:
- Single Family
- Sq.Ft.:
- 5,862
- Status:
- Active
- Beds:
- 4
- Lot size:
- 0.37 Acres
- Year built:
- 2007
- Baths:
- 5.00
- MLS#:
- 7317594
- Subdivision:
- Timberidge Estates
ADDITIONAL INFORMATION
Enjoy this executive luxury custom-built home in the Timberidge Estates Gated Community tucked away on a private lake lot with a deepwater single slip with two large party decks on Lake Lanier. Amenities include a clubhouse, swimming pool, pickleball/tennis/basketball court, and a community dock and boat ramp. The main level primary suite boasts large walk-in closets with an ensuite bathroom with tiled flooring, dual vanities, a double shower, a jacuzzi whirlpool tub, and private deck access overlooking the lake. You will fall in love with the soaring vaulted ceilings, wall of large windows, and the masonry fireplace in the family room offers tons of natural sunlight and the most breathtaking views of Lake Lanier. The impressive eat-in kitchen features custom cabinetry, granite countertops, stainless kitchen appliances, a center island w/breakfast bar, and a cozy breakfast area overlooking the large rear deck. There is also a conveniently located half bathroom and laundry room on the main level. There are two large secondary bedrooms with lots of closet space and private ensuite bathrooms on the upper floor. The finished terrace level includes a second kitchen w/bar, guest bedroom, full bathroom, spacious living room w/ fireplace, theatre/media room, and walk-out access to the second rear deck is perfect for entertaining your guests. There is also a detached two-car garage with lots of additional storage space. Easy access to shopping, dining, and entertainment. Truly a luxury retreat on Lake Lanier!
- Type:
- Single Family
- Sq.Ft.:
- n/a
- Status:
- Active
- Beds:
- 4
- Lot size:
- 0.81 Acres
- Year built:
- 2023
- Baths:
- 4.00
- MLS#:
- 10237742
- Subdivision:
- Riverbrook Landing
ADDITIONAL INFORMATION
Stunning new construction home with boat dock included! This 4 bed, 3.5 bath craftsman style home is situated in a neighborhood right on Lake Lanier. Open the front door to be greeted with the heart of the home. The open-concept kitchen and living room are full of natural light beaming through the windows. The eat-in kitchen overlooks the living room, with a direct view of the brick fireplace. A half bath, laundry room, and computer nook are also located near the kitchen. The spacious master on main is across the home and features his/hers closets and a stunning bathroom with double vanity, soaking tub, and walk-in shower. Upstairs, there are 3 additional bedrooms and 2 full baths, perfect for kids or guests. There is also a bonus room, ideal for a home office, gym, playroom, guest room, etc.! This home was recently completed and is close to many activities in Gainesville, and itCOs only a short drive to many North Georgia wineries, hiking trails, and beautiful mountain views. Schedule a showing today!
- Type:
- Single Family
- Sq.Ft.:
- 1,899
- Status:
- Active
- Beds:
- 3
- Lot size:
- 5.5 Acres
- Year built:
- 2018
- Baths:
- 2.00
- MLS#:
- 10237676
- Subdivision:
- None
ADDITIONAL INFORMATION
Extraordinary opportunity for you! Sale of Buyer's contingent house fell through after appraisal, financing, and due diligence complete. This immaculate home could be your dream country retreat! Experience relaxed country living at its finest in this beautiful, custom-built newer home situated on 6.1 gorgeous acres. Prepare to be impressed by the upgrades galore throughout the property. The well-crafted large country kitchen is a culinary masterpiece, featuring stainless steel double ovens, a commercial-grade Wolf gas cooktop, microwave, and dishwasher. The beautiful custom wood cabinets, granite countertops, and custom tile backsplash add a touch of elegance to this already stunning kitchen. Indulge in the owner's suite, where you'll find a lovely large custom tile shower and a separate tub, providing the perfect retreat for moments of relaxation and pampering. Premium grade luxury vinyl plank flooring graces the entire home, creating a seamless flow, while the bedrooms offer luxuriously carpeted comfort. Unwind and soak in the serenity of the surroundings on the relaxing rocking chair front porch, offering endless hours of rest and relaxation. And let's not forget the incredible oasis that awaits you on a screened-in back porch, where you can savor the outdoors while being protected from the elements. This property holds even more potential with the possibility of up to 2 additional homesites, allowing you to expand or invite loved ones to join you in this picturesque setting. The beautiful back yard provides a wonderful space for outdoor activities and enjoyment. Convenience is paramount, as this country retreat is located just minutes away from I-985, Gainesville, and Lake Lanier. Medical facilities, schools, entertainment, and shopping are all within easy reach, making every day errands and activities a breeze. Don't miss the opportunity to see this exceptional property for yourself. With its stunning features, remarkable setting, and prime location, it is truly must-see. Schedule a viewing today and discover the true essence of country living at its absolute best!
- Type:
- Single Family
- Sq.Ft.:
- 3,928
- Status:
- Active
- Beds:
- 4
- Lot size:
- 0.42 Acres
- Year built:
- 1987
- Baths:
- 3.00
- MLS#:
- 10237103
- Subdivision:
- Thornhill Park
ADDITIONAL INFORMATION
This stunning residence boasts an incredible backyard oasis, ideally located just minutes to Brenau University, countless medical facilities, and downtown Gainesville's growing amenities. The two-story foyer opens to the great room with soaring ceilings and classic fireplace, while the separate dining room easily accommodates 8-12 guests. The kitchen features bar-top seating, walk-in pantry, and a breakfast nook. Enjoy the oversized primary bedroom on main and it's custom-built dressing room and closet system. Retreat to the vaulted primary bathroom with natural skylight, marble tile, a stand-alone shower, and a tub stub for your customization. Easily host guests from the second main-level bedroom (doubles as a den or office) with a hallway butler's pantry/bar for seamless entertaining. The brightest highlight of this home is the spacious all-season sunroom, bathed in gorgeous natural light. Your fenced backyard will be the envy of all with the low maintenance ground cover, exquisite flora, and warm flagstone details. This meticulously cared-for home is truly a rare find. DonCOt miss the opportunity to make it yours!
- Type:
- Single Family
- Sq.Ft.:
- n/a
- Status:
- Active
- Beds:
- 4
- Lot size:
- 0.16 Acres
- Year built:
- 2021
- Baths:
- 3.00
- MLS#:
- 10237087
- Subdivision:
- Brannon Ridge
ADDITIONAL INFORMATION
Walk into this gorgeous 4 bedroom, 2.5 bathroom house in Brannon Ridge subdivision. This house has a great open concept layout. As you walk towards the living room with fireplace. The dining room has a lot of natural lighting coming in. The kitchen has a granite counter perfect for having breakfast and enough room for 4 barstools, the kitchen has a closet style pantry, all stainless steel appliances including a beautiful range, tile backsplash. Once you go upstairs, the fourth bedroom and full bathroom are located there. As you go outside to the back patio, you can see the beautiful fenced backyard. The patio has plenty of room for tables, chairs, and an entire outdoor seating room. The spacious owner's suite is plenty of natural lighting, the en-suite bathroom has a his and hers vanities, shower, walk-in closet, and separate toilet. Don't miss out on this remarkable property!
- Type:
- Single Family
- Sq.Ft.:
- 2,417
- Status:
- Active
- Beds:
- 4
- Lot size:
- 0.69 Acres
- Year built:
- 2024
- Baths:
- 3.00
- MLS#:
- 10236539
- Subdivision:
- None
ADDITIONAL INFORMATION
Beautiful new home construction. Ready by end Feb. Bedroom and full bathroom on the main level. 2 car attached garage. Covered patio with fireplace. Master with fireplace, sitting room and office. Large lot bordering BLM land to the front with seasonal view of Lake Lanier and short walk to the lake. No HOA 2/10 builders warranty. Private lot , paved driveway. 18 seer high efficient heat pumps , 200 btu tankless hot water tank with high efficiency circulating pump. 2 gas fireplaces.
- Type:
- Single Family
- Sq.Ft.:
- 2,577
- Status:
- Active
- Beds:
- 4
- Lot size:
- 0.56 Acres
- Year built:
- 1999
- Baths:
- 3.00
- MLS#:
- 7318022
- Subdivision:
- Creekstone
ADDITIONAL INFORMATION
Welcome to this stunning new listing that offers the perfect blend of comfort and elegance. This two-story home features a master bedroom on the main level, providing convenience and privacy. The spacious office/study room or could be 4th br / nursery is ideal for remote work or as a quiet retreat. The family room boasts a charming tray ceiling and a beautiful brick fireplace, filling the space with warmth and character, while ample natural light streams in through large windows. Step outside to the private back deck, perfect for relaxing or entertaining. The separate dining area and eat-in kitchen with a breakfast bar offer plenty of space for gatherings and culinary adventures, all while providing ample storage. The master spa is a sanctuary with dual vanities, a separate tub, and a glass-enclosed shower. The home features new LVP flooring for a fresh, modern touch. The full unfinished basement presents endless possibilities and is stubbed for a full bath, allowing you to create your dream space. Outside, the rear patio and deck overlook a picturesque, wooded backyard, providing a serene escape. Situated close to Lake Lanier and located in the highly sought-after North Hall School district.
- Type:
- Single Family
- Sq.Ft.:
- 3,795
- Status:
- Active
- Beds:
- 5
- Lot size:
- 2 Acres
- Year built:
- 2023
- Baths:
- 5.00
- MLS#:
- 10234953
- Subdivision:
- None
ADDITIONAL INFORMATION
Beautiful and rare NEW CONSTRUCTION home in North Hall schools area. High-end finishes abound in this ranch plan with a basement of two bedrooms and two bathrooms finished and ready to occupy. The back deck/porch is partially covered with a coffered ceiling overlooking a gorgeous backyard and wooded retreat of two full acres. This home boasts hardwood floors, classic white kitchen cabinets, large tile baths, GINORMOUS open concept keeping room/dining room on a split floorplan. Generous closets resemble the size of my first apartment after college graduation. LARGE....... The inviting covered front porch welcomes your guests to enter this splendid home. The kitchen pantry is easily accessible and, again, LARGE. Just inside the front door is a very functional office with library doors. This property was constructed with care and ever-present thoughts of the eventual residents. PLEASE do not miss this one. Home will be ready for viewings and occupation before year end. Seller has agreed to offer $15,000 towards Closing Costs for any accepted offer.
- Type:
- Single Family
- Sq.Ft.:
- 3,336
- Status:
- Active
- Beds:
- 4
- Lot size:
- 0.84 Acres
- Year built:
- 2024
- Baths:
- 5.00
- MLS#:
- 10236538
- Subdivision:
- Chestatee Landing
ADDITIONAL INFORMATION
House has the most amazing views of entire blue ridge mountains ever seen. 200 plus degrees of views. Seasonal lake views. Has 3 full floors 10 foot ceilings, theater room, in walk out terrace level , game room , All Concrete Safe Room, 1/2 bath in basement is stubbed for bath behind wall. 18 seer heat pumps for low utility bills. 3 car garage with tall ceilings , storage room , vaulted great room with view , deck off front and back , patio off front, covered cover patio off kitchen. Master suite has its own private covered balcony with views. Expected completion date March 1. Note artists rendition may differ form house.
$1,150,000
5233 Indian Circle Gainesville, GA 30506
- Type:
- Single Family
- Sq.Ft.:
- 2,676
- Status:
- Active
- Beds:
- 3
- Lot size:
- 0.42 Acres
- Year built:
- 1987
- Baths:
- 3.00
- MLS#:
- 10235197
- Subdivision:
- None
ADDITIONAL INFORMATION
Imagine the fun you'll have in this beautifully-renovated lakefront home with magical sunrise views of Lake Lanier. FLAT, super easy path to the lake, party dock on great water, sparkling pool with a brand new liner, fenced yard great for pets and colorful blooming plants everywhere you look. Inside, you'll be delighted by the beautiful flooring (new or refinished), meticulously-updated magazine-quality bathrooms, very spacious bedrooms, open floor plan, primary suite plus another bedroom on the main, abundance of windows showcasing the stunning views and so much more. The terrace level offers a second kitchen, additional bedroom, large rec/play/theater room (your choice), tons of storage and a handy office nook. Located on a quiet part of the lake in the sought-after Mt. Vernon school district, this home exudes comfort, warmth and hospitality.
- Type:
- Single Family
- Sq.Ft.:
- 2,533
- Status:
- Active
- Beds:
- 4
- Lot size:
- 0.3 Acres
- Year built:
- 2006
- Baths:
- 3.00
- MLS#:
- 7315956
- Subdivision:
- Amberleigh
ADDITIONAL INFORMATION
HUGE PRICE IMPROVEMENT!!! Welcome to this beautiful and well-maintained 4BR/2.5BA home located within the highly sought-after Amberleigh Community. Highlighted by a charming front porch, a fenced-in leveled backyard, and a cozy outdoor firepit that adds the perfect ambiance to any gathering. The entrance foyer is open to the living room and separate formal dining room, each with stunning trim work and architectural details. The kitchen features a spacious island, a walk-in pantry, updated light fixtures, granite countertops, and a breakfast bar that opens up to the family room. The main level also offers updated floors throughout, high ceilings, a custom laundry room, and a half bathroom for your guests. Upstairs, the oversized owner's suite features a sitting area, vaulted ceilings, a huge walk-in closet, a bathroom with double vanity, a soaking tub, and a separate shower. Additionally, 3 large bedrooms and a full guest bath on the second floor. This property is conveniently located near schools, shopping, dining, and entertainment. This one is a must-see!!
- Type:
- Single Family
- Sq.Ft.:
- n/a
- Status:
- Active
- Beds:
- 3
- Lot size:
- 0.47 Acres
- Year built:
- 1964
- Baths:
- 3.00
- MLS#:
- 10234776
- Subdivision:
- None
ADDITIONAL INFORMATION
Move in Ready! Great City Location for this 3 Bedroom 3 Bath All Brick Ranch. Home features hardwood floors throughout the main living area, plenty of natural light, and open floorplan. Eat in kitchen, plenty of cabinet space, view to family room. Laundry room. Carport. Lower partial level with full bath, great for storage or the opportunity to add on. Home is convenient to downtown Gainesville, Lake Lanier, dining, shopping, and schools.

The data relating to real estate for sale on this web site comes in part from the Broker Reciprocity Program of Georgia MLS. Real estate listings held by brokerage firms other than this broker are marked with the Broker Reciprocity logo and detailed information about them includes the name of the listing brokers. The broker providing this data believes it to be correct but advises interested parties to confirm them before relying on them in a purchase decision. Copyright 2024 Georgia MLS. All rights reserved.
Price and Tax History when not sourced from FMLS are provided by public records. Mortgage Rates provided by Greenlight Mortgage. School information provided by GreatSchools.org. Drive Times provided by INRIX. Walk Scores provided by Walk Score®. Area Statistics provided by Sperling’s Best Places.
For technical issues regarding this website and/or listing search engine, please contact Xome Tech Support at 844-400-9663 or email us at xomeconcierge@xome.com.
License # 367751 Xome Inc. License # 65656
AndreaD.Conner@xome.com 844-400-XOME (9663)
750 Highway 121 Bypass, Ste 100, Lewisville, TX 75067
Information is deemed reliable but is not guaranteed.
Gainesville Real Estate
The median home value in Gainesville, GA is $404,635. This is higher than the county median home value of $189,200. The national median home value is $219,700. The average price of homes sold in Gainesville, GA is $404,635. Approximately 32.7% of Gainesville homes are owned, compared to 57.41% rented, while 9.88% are vacant. Gainesville real estate listings include condos, townhomes, and single family homes for sale. Commercial properties are also available. If you see a property you’re interested in, contact a Gainesville real estate agent to arrange a tour today!
Gainesville, Georgia has a population of 37,291. Gainesville is less family-centric than the surrounding county with 31.01% of the households containing married families with children. The county average for households married with children is 34.09%.
The median household income in Gainesville, Georgia is $41,250. The median household income for the surrounding county is $55,622 compared to the national median of $57,652. The median age of people living in Gainesville is 31 years.
Gainesville Weather
The average high temperature in July is 87.5 degrees, with an average low temperature in January of 32.5 degrees. The average rainfall is approximately 57.2 inches per year, with 1.9 inches of snow per year.
