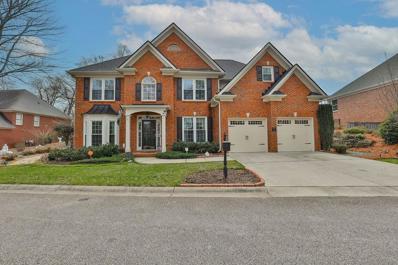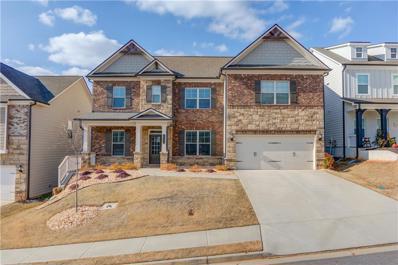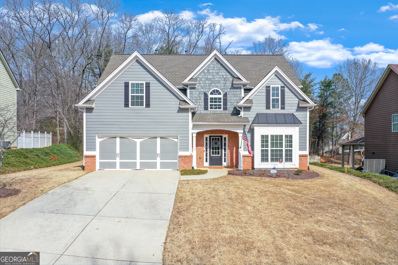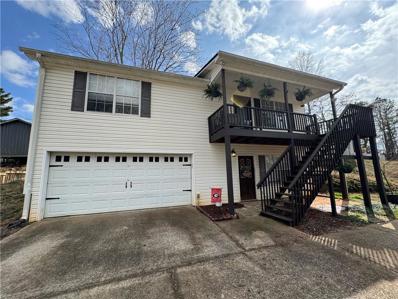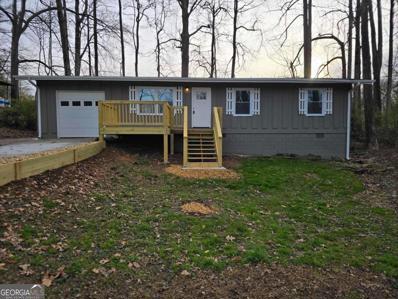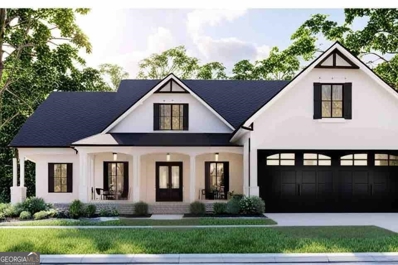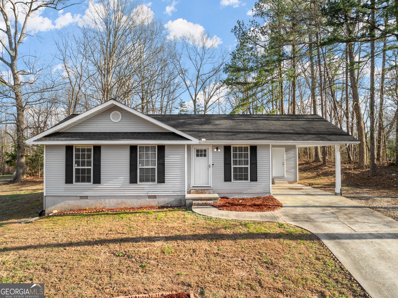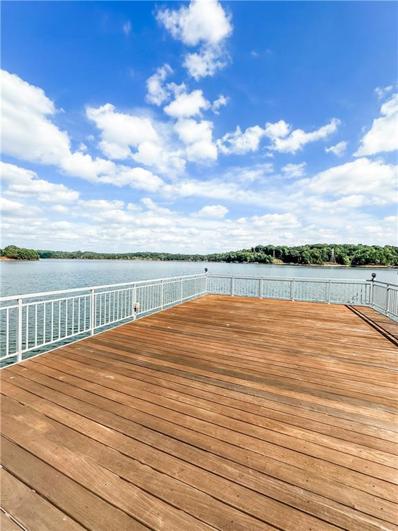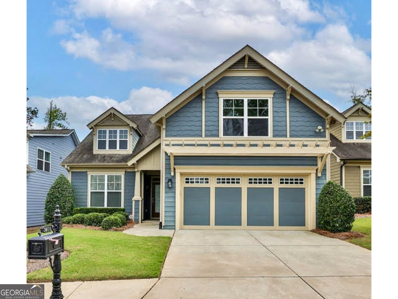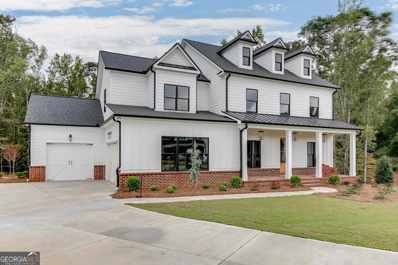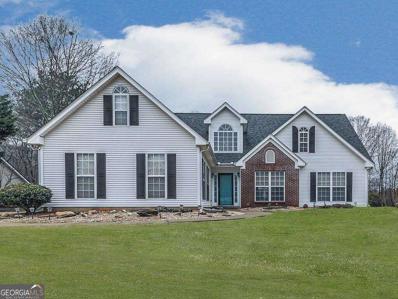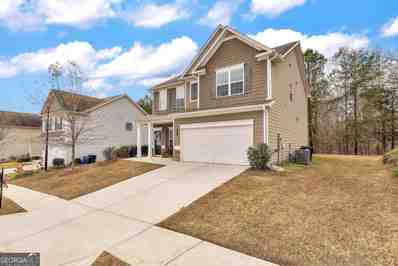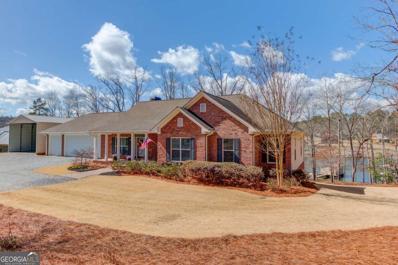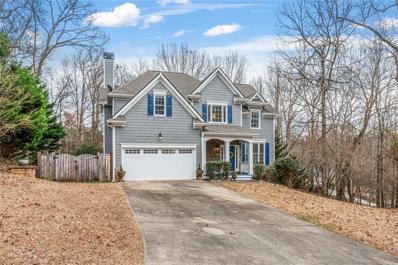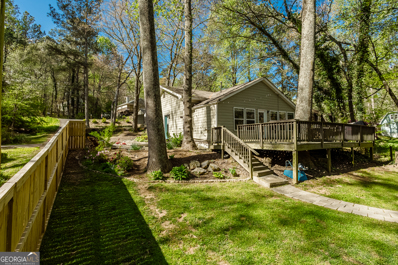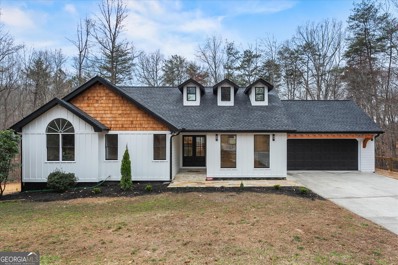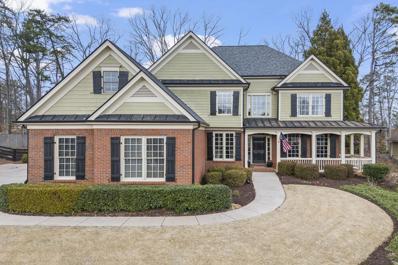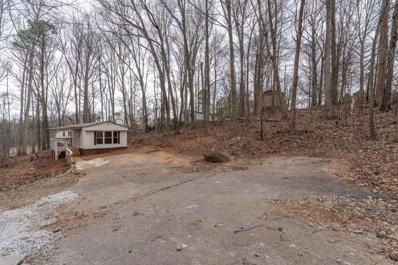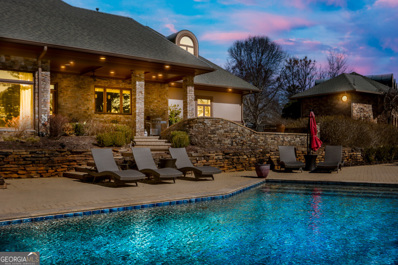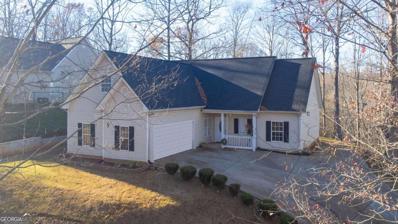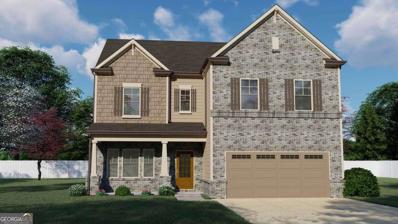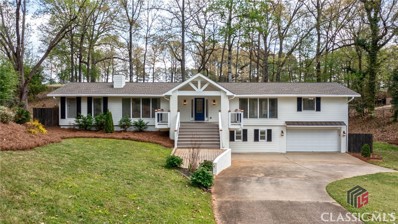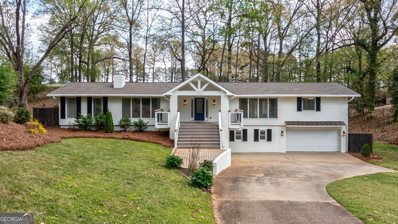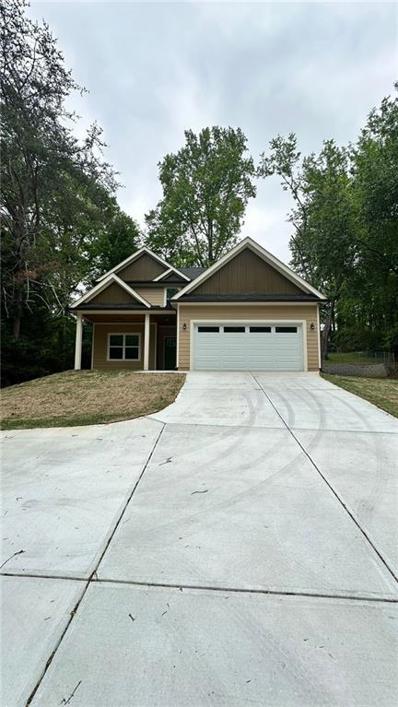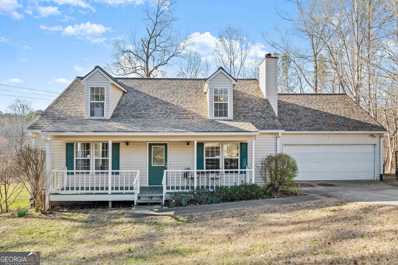Gainesville GA Homes for Sale
- Type:
- Single Family
- Sq.Ft.:
- 2,930
- Status:
- Active
- Beds:
- 4
- Lot size:
- 0.17 Acres
- Year built:
- 2002
- Baths:
- 3.00
- MLS#:
- 7347874
- Subdivision:
- Heritage Oaks
ADDITIONAL INFORMATION
Immaculate all-brick executive residence nestled in the heart of downtown Gainesville, offering the perfect blend of urban convenience and tranquil privacy. This meticulously maintained home boasts a serene maintenance-free backyard with a screen porch. Step inside to discover a seamlessly flowing open floor plan adorned with luxurious updates throughout. The kitchen showcases sleek granite countertops, creating an inviting space for culinary pursuits. Formal and informal living areas provide ample room for relaxation and social gatherings, complemented by a spacious dining room perfect for hosting memorable meals. Convenience meets versatility on the main floor, featuring a full bathroom alongside an additional bedroom or flexible workspace, catering to various lifestyle needs. The oversized primary suite exudes comfort and sophistication, complete with an attached office/library, offering endless possibilities as a nursery, extended closet, or private retreat. A plethora of upgrades by the owner ensures modern comfort and peace of mind, including new windows, updated bathrooms, enhanced insulation, upgraded HVAC systems, and state-of-the-art security features. Situated in a highly desirable locale, this home offers unparalleled convenience, mere moments from acclaimed dining destinations, making it an exceptional opportunity for those seeking the pinnacle of downtown living. The seller is providing a 1-year home warranty for added peace of mind.
- Type:
- Single Family
- Sq.Ft.:
- 3,316
- Status:
- Active
- Beds:
- 5
- Lot size:
- 0.18 Acres
- Year built:
- 2021
- Baths:
- 4.00
- MLS#:
- 7347932
- Subdivision:
- Mundy Mill
ADDITIONAL INFORMATION
Welcome to your future home in sought after Mundy Mills White Oak Park! This like new property offers the perfect blend of comfort and convenience. Situated in a serene neighborhood, this spacious 5 bedroom 4 bath home with loft offers a light filled open floor plan. Entertaining made easy with a modern kitchen featuring stainless steel appliances, granite countertops, breakfast area and custom butlers pantry with beverage fridge and wine cooler. Additionally, the main level features a family room with coffered ceiling, office/living room with custom barn doors, dining room, bedroom and full bath. Upper level features an oversized primary suite with sitting area, primary bath boasts a frameless shower with dual shower heads, and double vanities, ensuite bedroom with full bath, 2 additional bedrooms with a shared hall bath, laundry room with custom cabinetry with sink and a spacious loft. Enjoy relaxing evenings in the cozy family room or retreat to the screen porch overlooking the walk out flat backyard, ideal for outdoor gatherings and recreation. Conveniently located near community pool, schools, parks, shopping, dining and major highways. This property provides easy access to all that Gainesville has to offer. Don't miss out on the opportunity to make this your dream home!
- Type:
- Single Family
- Sq.Ft.:
- 2,760
- Status:
- Active
- Beds:
- 5
- Lot size:
- 0.3 Acres
- Year built:
- 2005
- Baths:
- 3.00
- MLS#:
- 10262916
- Subdivision:
- Walnut Grove
ADDITIONAL INFORMATION
Welcome home to this beautifully updated 5BD/3BA two-story property nestled in the highly sought-after Walnut Grove neighborhood. Step inside to an abundance of natural light highlighting the renovated interior, including new flooring, LVP and plush carpeting, fresh paint, updated owner's bathroom, and stylish fixtures throughout. The spacious 2-story great room, complete with a cozy fireplace, seamlessly flows into the entertainer's kitchen featuring stainless steel appliances (stove and refrigerator both only a year old), breakfast area, ample cabinetry, separate pantry and adjacent laundry room. The main level also features a versatile guest room with a full bath, perfect as a welcoming space for visitors, productive work-from-home area, or personal gym. Separate dining and living room add to the functionality and charm of the main level living space. Retreat upstairs to discover the oversized owner's suite with sitting area, recently updated with a spa-like ensuite bathroom featuring separate vanities, a soaking tub, new LVP flooring, new fixtures, paint and new marble glass-enclosed shower. A shared large walk-in closet adds to the luxury. Three additional bedrooms upstairs offers flexibility as guest rooms, home offices, playrooms or hobby spaces all sharing a full bathroom with dual sinks and a separate tub/shower. Plenty of closet space for storage throughout. Outside, the home's exterior has been recently painted, while the low-maintenance flat backyard provides privacy and a perfect patio area for outdoor dining and enjoyment. Conveniently located near schools, parks, shopping, dining, and entertainment, with easy access to downtown Gainesville (less than 10 minutes), NGHS, Lake Lanier for boating and fishing, Chattahoochee Golf Course, parks, and major highways, this home provides the ultimate blend of comfort and convenience. Schedule your private showing today to experience everything this wonderfully maintained home offers!
- Type:
- Single Family
- Sq.Ft.:
- 1,488
- Status:
- Active
- Beds:
- 3
- Lot size:
- 0.23 Acres
- Year built:
- 1999
- Baths:
- 2.00
- MLS#:
- 7348795
- Subdivision:
- Pebblebrook Shores
ADDITIONAL INFORMATION
Super cute and move in ready, 3 bedroom and 2 bathroom home located in the East Forsyth school district! Home sits on a spacious double lot and features an oversized 2 car garage and an outdoor storage building. Open concept kitchen promotes an easy view to the living room with stone fireplace, creating a cozy environment that's fit for all your living needs. The main level master bedroom features separate his and hers closets. Finished basement boasts an additional full bathroom, bedroom, and laundry area. Roof replaced only 3 years ago, HVAC system replaced last year, and septic system serviced a few years ago as well!
- Type:
- Single Family
- Sq.Ft.:
- 1,044
- Status:
- Active
- Beds:
- 3
- Lot size:
- 0.52 Acres
- Year built:
- 1971
- Baths:
- 2.00
- MLS#:
- 10262763
- Subdivision:
- Fran Mar Heights
ADDITIONAL INFORMATION
Come and see Completely renovated from top to bottom, new, roof, garage door and opener, decks, flooring, windows, bathrooms, kitchen, granite countertops throughout, stainless steel appliances, paint, inside and outside! Nothing to do but move into this lovely home. see how you can make this your new home!
- Type:
- Single Family
- Sq.Ft.:
- 2,579
- Status:
- Active
- Beds:
- 4
- Lot size:
- 0.25 Acres
- Year built:
- 2024
- Baths:
- 4.00
- MLS#:
- 20174129
- Subdivision:
- Marina Bay
ADDITIONAL INFORMATION
Photos of the exterior of the home are renderings that have been produced to depict possible elevations. If the home goes under contract soon you can chose your elevation. The elevation is subject to HOA approval. This gorgeous home located in the cozy gated community of Marina Bay has all of the finest finishes standard. A smartly designed modern Cottage exterior along with a fresh, bright interior this design exceeds expectations of discerning buyers. The elevation is focused around a large gable and front porch. The main level is open and light filled with large windows showcasing the gorgeous greenspace right in the backyard. The large custom sliding glass doors will open up to your private covered porch. Perfect for enjoying your morning coffee. The living room with a warming fireplace is the gathering space for quiet nights and entertainment. The kitchen with an island serves the living and dining area with ease. The primary suite is secluded and private for restful sleep and relaxation. The master bath features a large shower and walk-in-closet. There are two additional bedrooms and a secondary bathroom on the main level as well. The upper level adds a fourth bedroom, bath and a multi-purpose bonus room. You have the option of finishing the terrace level to add an additional 2,000 square feet of living space. Go under contract early and customize everything in this home to fit your personal taste! Completion date of September 2024 or earlier! Marina bay offers a private boat dock, a 14,000 sq foot club featuring a fitness center. A state of the art tennis facility and an 11 acre boat, RV and Trailer storage facility. Please see a list of our standard finishes below... ROOFING SYSTEM Lifetime Architectural shingle / metal or cedar per plan EXTERIOR FINISHES Hardi-Board trim, posts per plan Stack stone or brick per plan INTERIOR FINISHES Smooth Finish sheetrock ceilings and walls 8" Baseboard on main level 6" baseboards on second level 4" Window and door trim 4" Crown molding in common rooms, Kitchen, hallways and Master bedroom 1 10x10 accent wall in room of choice. Cabinets and vanities - per owner or plan design Framed mirror with lights above on all vanities 10' main floor , 9 foot second level ceilings with vaults, coffered or tray per plan with exposed beams, tongue and groove trim, per plan 16 " electric fireplace in great room / wood burning FP on porch addition per buyer's request Ceramic tile on bathroom floors, showers and tub surrounds Granite or Quartz counter tops in baths and kitchen Hardwood in all main living areas / carpet in all other living areas and bedrooms Premium painted interior doors black hinges and black round doorknobs. Wood fully customizable closet system in master closets and pantry wire shelving in secondary closets. Handrails and stairs stained to match or coordinate with flooring color. Kitchen vent hood (3 options available) Tile Showers with glass doors in Master Suite and downstairs baths. Master bathroom standard shower head and rain head Shower bathtub combination upstairs bathroom with tile surround. Rectangular sinks in all bathrooms Stainless Steel refrigerator, oven, microwave, dishwasher, disposal Gas or electric cooktop EXTRA ADD ONS AVAILBLE FOR UPGRADE Leathered quartzite (natural stone) on kitchen counter surfaces Custom built in cabinetry in master Bath Custom closet systems throughout Master bedroom double tray ceiling with crown molding Solid panel custom doors throughout Custom pantry Custom cabinetry in the laundry room with natural stone tops Custom wood mantle is included, matching wood hearth surround and matching custom wood counter-top on family room built-in cabinetry with adjustable shelving and in cabinet lighting Natural stone on front porch Powder coated steel deck railings with coating guaranteed not to rust Custom cabinetry Herringbone hardwood Foyer 5 inch red oak hardwoods. Home is in the early stages of construction and will be completed by 9/2024
- Type:
- Single Family
- Sq.Ft.:
- n/a
- Status:
- Active
- Beds:
- 3
- Lot size:
- 0.92 Acres
- Year built:
- 1990
- Baths:
- 1.00
- MLS#:
- 10263472
- Subdivision:
- Thousand Oaks Drive
ADDITIONAL INFORMATION
PROPERTY ON HOLD- Temporarily OFF Market! Welcome to this charming ranch-style home nestled on a spacious .92 acre lot, offering a serene retreat in a picturesque setting. Built in 1990, this meticulously maintained residence boasts 1,024 square feet of comfortable living space, featuring three bedrooms and one full bath. Step inside to discover an inviting open-concept layout, where natural light floods the interior, creating an airy and inviting atmosphere. The heart of the home is the well-appointed kitchen, complete with sleek countertops, stylish cabinetry, and premium appliances, perfect for culinary enthusiasts and entertaining alike. The adjoining living and dining areas provide seamless flow and ample space for gatherings with family and friends. Outside, the expansive lot offers endless possibilities for outdoor enjoyment, whether it's gardening, hosting BBQs, or simply soaking in the natural beauty of the surroundings. With leveled land and manicured landscaping, the outdoor space is ready for your personal touch and creativity. Did I mention NO HOA. Conveniently located near Athens Hwy(129) and only 15 minutes from Gainesville Downtown. Don't miss the opportunity to make this your dream home! Schedule your showing today and experience the charm and comfort of this exceptional property.
$1,245,000
2020 Riverwood Drive Gainesville, GA 30501
- Type:
- Single Family
- Sq.Ft.:
- 1,799
- Status:
- Active
- Beds:
- 3
- Lot size:
- 0.9 Acres
- Year built:
- 1979
- Baths:
- 2.00
- MLS#:
- 7347970
- Subdivision:
- Limestone
ADDITIONAL INFORMATION
Completely renovated lakeside retreat with spectacular views. Huge peninsula to open water, low corps line, largest dock allowed, water depth (27 +/- ft at end of dock), gentle topography, privacy, perfect location, great neighborhood, close to great new shopping and restaurants, large .92 acre lot, fully rip rapped shoreline with a sandy beach at lower water levels. The Corps line is at 1085msl; you own out onto and around the peninsula; perfect for your new pool, pavilion, or outdoor living area with the lake on 3 sides. Included on this pristine lake lot, is this 3 bedroom, 2 bathroom lake home completely renovated with a gorgeous living area, all new flooring, fireplace, brand new screened porch, perfect large deck for entertaining, 2-car garage, and a lower level recreation/storage room. Plenty of room to expand and/or add a 4th bedroom! Beautiful aluminum 32 x 32 Martin Dock, huge upper party deck, covered patio area, IPE ironwood decking, 6600lb boat lift, jet ski port. Gorgeous Moon and Sun rise! Enjoy the annual July 4th fireworks celebration from your deck and dock. Nearby amenities include the Atlanta Botanical Gardens and Olympic Park Venue which provide concerts and events. A few minutes to historic Gainesville Square, which makes for the perfect Lakeside rental or forever home on the lake! The home is currently listed and rented as a short-term rental, owners will sell unfurnished or are willing to sell furnished.
- Type:
- Single Family
- Sq.Ft.:
- 1,690
- Status:
- Active
- Beds:
- 2
- Lot size:
- 0.14 Acres
- Year built:
- 2015
- Baths:
- 2.00
- MLS#:
- 10261877
- Subdivision:
- Cresswind At Lake Lanier
ADDITIONAL INFORMATION
Welcome to Cresswind at Lake Lanier! Being one of the highest-rated active adult communities makes this a highly sought-after place to call home! The open-concept floor plan will leave you breathless from the moment you walk in the door. The gorgeous kitchen includes a 6-foot quartz island with a vegetable sink, granite slab tops, tile backsplash, and custom cabinetry with tons of storage space. The living room has customized remote control blinds to set the mood. A fully enclosed sunroom, with a ceiling fan to stay cool in the summer, offers a view to the wrought-iron-fenced backyard. The main suite is oversized with a tray ceiling and walk-in closets. Separate his and her vanities and a beautiful glass-enclosed walk-in shower. The garage was enlarged to hold 2 cars and your golf cart! Spend your days in the 42,000-square-foot clubhouse or the indoor and outdoor pools. Over 120 clubs, arts and crafts room, lending library, exercise facility, dance and fitness classes, card games, billiards, kayaking, fishing, tennis and pickleball courts, courtesy boat docks, large dog park, walking trails plus on-site activities director and property manager. Welcome to the life of luxury at Cresswind at Lake Lanier!
$1,100,000
8060 Bethel Road Gainesville, GA 30506
- Type:
- Single Family
- Sq.Ft.:
- 3,756
- Status:
- Active
- Beds:
- 5
- Lot size:
- 1.13 Acres
- Year built:
- 2023
- Baths:
- 4.00
- MLS#:
- 10261867
- Subdivision:
- None
ADDITIONAL INFORMATION
1 of 2 Homes Left. Seller offering $10,000 anyway buyer wants it. Beautiful New Construction. Farmhouse Style, Covered Front Porches, Large Private Lots, No HOA, Three Car Garages. Standard Features Include ten Foot Ceilings on Main and nine foot Upper Level, CAT 5 for Telephone, RG6 for Cable Connectivity in Family Room and All Bedrooms. Modern Farmhouse Trim Package, Dining Room with Wainscoting trim, Engineered Wood flooring in Foyer, Kitchen, Breakfast, and living room. Black Finish Hardware and Light Fixtures. Large Master Bedroom Features with stand alone Tub; Separate Shower with Clear Glass Door, Double Vanities, Walk in Closet and Floor and Wall Tile, Kitchen Features Quartz Counter Tops, Tile Backsplash, Recessed Can Lights, Pantry wood shelving and Kitchenaid Stainless Steel Appliances to Include; 36 Inch Cooktop, Dishwasher, double-oven with Microwave Kit and Vent Hood. Generous Size Secondary Bedrooms. -Must schedule with the listing agent to walk home and property.
- Type:
- Single Family
- Sq.Ft.:
- 3,388
- Status:
- Active
- Beds:
- 5
- Lot size:
- 1 Acres
- Year built:
- 2001
- Baths:
- 3.00
- MLS#:
- 10262482
- Subdivision:
- River Elan
ADDITIONAL INFORMATION
4006 River Elan Dr Write up LOCATION, LOCATION LOCATION! (2 homes on property) Welcome home to this beautiful, Oversized Ranch with bonus room upstairs! located in an incredible school district. This stunning 4 bedroom 2 bath home sits on a gorgeous, landscaped, 1 acre lot in the River Elan subdivision - one of the only homes in the neighborhood with this size lot! This natural light-filled, open-concept home features a spacious primary suite on the main floor, his and her closets, double vanity, and separate shower and bathtub. Separate Dining Room and Vaulted family room with Gas burning fireplace which makes for a peaceful evening. The Kitchen features breakfast area and Walk out onto the screened.Private Patio off the kitchen with view of the cute 1 bed 1 bath full apartment cottage in the back!. NO HOA - making this a perfect AirBnB, VRBO, or Rental Property. This home is situated in the most convenient location. Extremely close to Lake Lanier, Chateau Elon Vineyard and Golf Course, 10 minutes from Michelin Raceway Road Atlanta, Mall of Georgia, Restaurants, and much more! Owner motivated. Within 10 minutes of Michelin Raceway Road Atlanta! This home will make for a killer investment! This home will not last long! NOTE: Bedroom/Bathroom count includes 1 bed 1 bath in Cottage.
- Type:
- Single Family
- Sq.Ft.:
- 2,228
- Status:
- Active
- Beds:
- 4
- Lot size:
- 0.22 Acres
- Year built:
- 2016
- Baths:
- 3.00
- MLS#:
- 20173786
- Subdivision:
- Amberleigh
ADDITIONAL INFORMATION
Nestled in the highly sought-after AMBERLEIGH neighborhood, this exceptional residence sits close to the end of a tranquil cul-de-sac, built in 2016. Offering a spacious floor plan, the home features four bedrooms, 2 1/2 baths, beautiful molding, hardwood floors and brand new carpet throughout. Upon entering, the expansive layout provides a clear view to the secluded wooded backyard. The first floor boasts a generously sized formal living room seamlessly connected to a spacious family room and kitchen. Upstairs, four generously proportioned bedrooms and two bathrooms await, adding to the overall allure of this unique home. Conveniently located near schools, shopping, restaurants, churches, doctors, hospitals, and the University of North Georgia. Explore the photos and envision the possibilities.
$1,399,000
3627 Schofield Road Gainesville, GA 30506
- Type:
- Single Family
- Sq.Ft.:
- 4,177
- Status:
- Active
- Beds:
- 4
- Lot size:
- 1.1 Acres
- Year built:
- 2016
- Baths:
- 3.00
- MLS#:
- 10260780
- Subdivision:
- None
ADDITIONAL INFORMATION
Embrace the tranquility of lakeside living in this exquisite ranch-style home on a finished basement nestled along the shores of Lake Lanier. Situated on a sprawling 1.1-acre lot with 200 feet of prime lake frontage, this property offers a perfect blend of elegance, comfort, and recreational opportunities. The sought-after, and hard-to-find, gentle walk to the water and dock makes this a true gem! From its charming brick front and Hardiplank siding to the inviting front porch and custom fire pit, every detail exudes warmth and great memories on the lake. The impressive four garage spaces provide tons of room for vehicles and all your recreational toys, including an extra-large, tall garage for RV/boat storage. Step inside to discover a thoughtfully designed main level featuring engineered laminate flooring and a cozy gas fireplace (with a wood-burning option) in the family room, ideal for gatherings with loved ones. Formal Separate Dining Room and a Breakfast Room for Casual Dining. Laundry Room with Ample Storage and Built-In Cabinets & Access to Pull-Down Attic Stairs. The gourmet kitchen boasts granite countertops and stainless steel Whirlpool appliances, including an electric 4-burner self-cleaning range oven with a 5th warming burner. Double undermount stainless steel sink. Large Kitchen island with seating for three for quick dining or talking to the chef. Sliding doors open to a covered back porch overlooking the serene lake, offering a perfect morning coffee or evening relaxation spot. Additional decking space for grill & outdoor seating with access to the garage. Retreat to the luxurious owner's suite with a large walk-in closet. Enjoy the spa-like en suite bathroom with a jetted spa tub, tiled shower, frameless glass doors, and a bench seat. Tons of get-ready space with your double vanity featuring granite countertops, cabinets, and extra drawers for storage. Three additional bedrooms on the main floor with walk-in closets provide plenty of space for guests or family members, as well as a guest bath with granite countertops. Walk downstairs to the finished basement, where entertainment awaits with a family room featuring a gas fireplace (with a wood-burning insert), a game room, and a recreation space equipped with air hockey, ping pong, and skee ball. A home office/flex room offers versatility. Full Bathroom with Shower and Quartz- Countertop Sink for your convenience. Sliding doors lead to a covered patio for seamless indoor-outdoor living. Extra-large storage area with built-in shelving and double-access doors to outdoors from the storage area. This home has an amazing outdoor space to entertain and enjoy. Professionally landscaped and sodded yard with sprinkler system in the front and back. Peaceful paver walk to the Firepit Area for friends and family to enjoy. Walk out to the lake, using the elegant stairs, which are only a gentle slope to the shore of the lake. Enjoy the Covered, Enclosed, Permitted Dock with a Float Air Lift ready to keep your boat safe and out of the water. You will also find 2 Wave Runner Ports. Additional practical amenities include an Acorn Stairlift (that can be easily removed), a 20kw automatic generator (automatic turn-on after a 2-minute power outage), whole house humidifier, tankless propane hot water heater, 325-gallon varied underground propane tank, ring doorbell, and two HVAC systems for year-round comfort. With its covered, enclosed permitted dock, 4000-pound float airlift, and dandy dock wave runner ports, this property offers endless possibilities for waterfront enjoyment. Don't miss out on this exceptional opportunity to own your slice of paradise on Lake Lanier!
- Type:
- Single Family
- Sq.Ft.:
- 2,774
- Status:
- Active
- Beds:
- 4
- Lot size:
- 0.64 Acres
- Year built:
- 2005
- Baths:
- 4.00
- MLS#:
- 7344334
- Subdivision:
- Stratford On Lanier
ADDITIONAL INFORMATION
Welcome to 6011 Wellington Avenue, a stunning single-family residence nestled in the beautiful Lake Front Community of Stratford on Lanier. This swim/tennis community is convenient to Downtown Gainesville, shopping, schools, healthcare and Highway 400. This meticulously maintained home offers 4 bedrooms and 3 and a half baths, perfect for growing families. Step inside and be captivated by the newly renovated open concept kitchen boasting quartz countertops, soft-close doors and drawers, and new stainless steel LG appliances. Enjoy the spaciousness of the 2774 sq ft home with a full unfinished basement, complete with refinished hardwoods and new LVP flooring throughout. Additional features include a newly built deck, screened porch, gated storage area for recreational vehicles or boats, and a beautifully renovated master bathroom. With an active termite contract, new garage door, and recent exterior and interior paint, this home is truly move-in ready. Don't miss your chance to own this gem! Motivated Seller willing to offer Seller Financing.
- Type:
- Single Family
- Sq.Ft.:
- 1,045
- Status:
- Active
- Beds:
- 2
- Lot size:
- 0.2 Acres
- Year built:
- 1962
- Baths:
- 1.00
- MLS#:
- 10260401
- Subdivision:
- Wilkinson 2 Mile Creek
ADDITIONAL INFORMATION
Amazing location on Lake Lanier! Gentle slope/walk to secluded cove and private platform dock. Completely renovated home. Flooring and interior paint are less than 2 years old. Kitchen with island, granite countertops, newly painted cabinets, and view to family room. Family room with stacked stone fireplace. Separate dining area and beautiful sunroom with amazing views. Huge back deck is the perfect place for entertaining. Firepit and storage shed are an added bonus. Minutes to Port Royale, Pelican Petes, Vanns Tavern Park and Boat Ramp, plus so much more! Enjoy lake life all the time, as a weekend retreat, or as an investment.
- Type:
- Single Family
- Sq.Ft.:
- 1,630
- Status:
- Active
- Beds:
- 3
- Lot size:
- 2.93 Acres
- Year built:
- 1998
- Baths:
- 2.00
- MLS#:
- 10260354
- Subdivision:
- Grants Ford
ADDITIONAL INFORMATION
COMPLETELY RENOVATED inside and out! This 2.9 acre Gainesville gem is nestled in a small subdivision of larger homes on Lake Lanier and all it has to offer--boat ramps, parks, campgrounds, etc. Nothing has been overlooked. The exterior has been updated with new board and batten siding and natural cedar shake shingles on the gables. The stone walkway leads to the extended front porch, featuring new glass French doors that open to the spacious great room. The ceilings have been raised in the open concept kitchen with quartz countertops, a farmhouse sink, stainless steel appliances, featuring a convection oven, gas range with pot filler and a hood fan. The dining room space was extended and a butler's pantry added. This bright and well-lit home has a new roof, all new flooring, new interior and exterior paint, a new fireplace, and a second space added for your washer and dryer to fit your preference. The gorgeous master bedroom features an accent wall and leads you to a spa-like master bath with many extras including a deep soaking tub and heated shower. The new back deck is accessible from the master bedroom and the great room. Conveniently located to Gainesville via several routes, and only minutes from Hwy 400 in Dawsonville.
- Type:
- Single Family
- Sq.Ft.:
- 3,300
- Status:
- Active
- Beds:
- 5
- Lot size:
- 0.6 Acres
- Year built:
- 2006
- Baths:
- 4.00
- MLS#:
- 7345738
- Subdivision:
- Berringer Point
ADDITIONAL INFORMATION
You MUST see this beautiful, semi custom home on a cul de sac lot in the lake community of Berringer Point! Just steps to the lake, this serene setting is the perfect place to enjoy the completely private back yard fire pit under the lights. Entering the home from the wrap around front porch set high off the street, you are greeted by beautiful hardwood floors in the two story foyer, flanked by the office with french doors and a generously sized dining room. A guest bedroom and full bath are found tucked away on the main level. The large living room with stone fireplace feeds right into the heart of the home. The owners expanded the kitchen and eating area by removing a wall and adding square footage to the original footprint! The result is STUNNING as the large, chefs kitchen now features a 10 foot island with granite countertops and top of the line appliances! The light drenched eating area is flanked by a wall of windows. The flagstone porch off the living room leads to the tranquil, flat back yard that backs to woods and is only steps from the lake! Upstairs, the large primary bedroom keeps the serene tone and features a large en suite with soaking tub and separate shower. The large walk in closet has ample space. There are also three secondary bedrooms, one with en suite and the other two joined by a jack n jill bath. The large media room loft is the perfect bonus space. A large unfinished basement is just ready to be finished to your liking! Already stubbed for bath and framed, it provides a large footprint and has exterior access. This is only the second home to list in Berringer Point in the past few years, so don't miss this opportunity!
- Type:
- Single Family
- Sq.Ft.:
- 924
- Status:
- Active
- Beds:
- 2
- Lot size:
- 0.51 Acres
- Year built:
- 1986
- Baths:
- 2.00
- MLS#:
- 7345629
- Subdivision:
- J H Boleman Estate
ADDITIONAL INFORMATION
NO HOA - INCLUDES the Half Acre Wooded Lot! Peaceful Living - Remodeled & Ready to Move-In Condition! Large Covered Front Porch or Covered Rear Porch - Perfect for Cookouts and Morning Coffee! This Beautifully Updated Home has Open Floor Plan with 2 Spacious Bedrooms & 2 Full Bathrooms - Split Bedroom Floor Plan -New Paint & Flooring Thru-Out - New Kitchen Cabinets, Countertop, Sink & Faucet, Electric Stove/Oven & Refrigerator! New Water Heater! Separate Laundry Area. New 25,000 BTU Heating & Cooling Unit - TONS OF PARKING - Vapor Barrier in place! Retired Title & Affixed to the Property! Due to All New Upgrades - Being Sold As Is
$3,500,000
4692 Highland Drive Gainesville, GA 30506
- Type:
- Single Family
- Sq.Ft.:
- 11,790
- Status:
- Active
- Beds:
- 5
- Lot size:
- 50.02 Acres
- Year built:
- 1992
- Baths:
- 6.00
- MLS#:
- 10259768
- Subdivision:
- None
ADDITIONAL INFORMATION
Nestled within the serene landscape of Gainesville, Georgia's Highland Drive, lies a 50-acre estate offering the perfect blend of luxury and tranquility. This meticulously crafted property boasts a variety of features designed to enhance your living experience and provide an unparalleled retreat from the hustle and bustle of everyday life. Upon entering the fully fenced estate, enjoy the sense of privacy and seclusion, surrounded by lush pastures and partially wooded areas. Whether you're exploring the woodlands or enjoying a leisurely ride through the countryside, there's always something new to discover on this expansive property. A beautiful feature of this property is the private pond for fishing or simply enjoying the water views. Nearby, a newly built barn and gated paddock provide ample space for housing and caring for horses, and plenty of garden or farming areas throughout the property. For outdoor recreation enthusiasts, this property offers two tennis courts and a bocce court, perfect for friendly competition with family and friends. Scenic walkways wind through the beautifully landscaped grounds, guiding you to a koi pond surrounded by lush foliage and vibrant blooms. At the heart of the estate lies a beautifully landscaped patio featuring a gunite 65-foot swimming pool, pool house, and outdoor firepit. The pool house, boasting approximately 1,000 square feet of space, is equipped with a bar and bathroom, providing the perfect venue for outdoor entertainment and relaxation. Additional features include a detached four-car garage with a spacious 1,200 square foot apartment above, ideal for accommodating guests or providing additional living space for family members. The main estate exudes elegance with a grand courtyard entry welcoming you into a world of high-end finishes and luxurious touches. The gourmet kitchen is a chef's dream, featuring commercial-grade appliances, a second sink, a kitchen island, and a hidden walk-in pantry. Throughout the home, you'll find open-concept living spaces with high ceilings and floor-to-ceiling windows, offering breathtaking views of the surrounding landscape. An additional entertainment room with a bar provides the perfect space for hosting gatherings or simply unwinding with loved ones. For those in need of a quiet retreat, an executive office with built-in bookshelves offers a serene workspace, while the primary suite on the main level provides a luxurious escape with a double-sided fireplace, marbled floor bathroom, and expansive closet space. Two additional guest bedrooms with private bathrooms on the main level ensure that visitors feel pampered and comfortable during their stay. Upstairs, 2 guest bedroom, 2 full bathrooms, storage space, a media room, loft/bonus room, and office room provide additional space for relaxation and entertainment, making this estate the perfect place to call home
- Type:
- Single Family
- Sq.Ft.:
- 1,870
- Status:
- Active
- Beds:
- 3
- Lot size:
- 1.08 Acres
- Year built:
- 2003
- Baths:
- 2.00
- MLS#:
- 10259763
- Subdivision:
- Rosewood
ADDITIONAL INFORMATION
Welcome to your new home! This 3 bedroom 2 bath ranch with a large bonus room above the garage is waiting for you to put your own mark on the place! Double garage and large lot size gives you room to express yourself along with maintaining good privacy. Roommate floor plan with kitchen looking out to the family room and dining area. Roof only 3 years old! Tall ceilings and a fireplace help create a loving environment. Come take a look today!
- Type:
- Single Family
- Sq.Ft.:
- n/a
- Status:
- Active
- Beds:
- 5
- Lot size:
- 0.21 Acres
- Year built:
- 2024
- Baths:
- 4.00
- MLS#:
- 10259403
- Subdivision:
- Overlook At Marina Bay
ADDITIONAL INFORMATION
Colburn This new construction home offers 5 Bedrooms and 4 Bathrooms with a spacious guest suite on the main level with a loft area upstairs. Formal Dining Room. The great room opens up to the kitchen. The kitchen has an island, a walk-in pantry, and a large mud room. The breakfast area is separate from the kitchen. Upstairs has a Loft area, Primary Suite with 7' shower in Primary Bathroom, 3 Secondary Bedrooms, 2 Secondary Bathrooms, and a Laundry room. *Stock Photos* - Under construction ***PLEASE ASK THE ONSITE AGENT ABOUT OUR HUGE INCENTIVE!***
- Type:
- Single Family
- Sq.Ft.:
- 2,860
- Status:
- Active
- Beds:
- 4
- Lot size:
- 0.72 Acres
- Year built:
- 1972
- Baths:
- 3.00
- MLS#:
- 1014672
ADDITIONAL INFORMATION
Your search is OVER! This newly renovated SPRAWLING RANCH on the 15TH HOLE in the CHATTAHOOCHEE COUNTRY CLUB fits the bill! This home in a sought-after GOLF/SWIM/TENNIS COUNTRY CLUB community in Hall County is a RARE FIND. With all NEW EXTERIOR PAINT, the rocking chair front porch with a stunning beadboard ceiling welcomes you! It's just waiting for you and that glass of sweet tea or wine. This house simply feels like home the minute you enter. The quaint foyer with its high ceiling leads you into the large family room, perfect for entertaining friends and family. With HARDWOODS THROUGHOUT the main living area, the flow of this home is simply wonderful! Windows OVERLOOKING THE GOLF COURSE run the entire back of the home and bring in TONS OF NATURAL LIGHT. The kitchen is completely updated with granite countertops, a plentiful number of custom cabinets, multiple pantries, stainless appliances, soft closed drawers, tiled backsplash and a huge breakfast bar. The eat-in kitchen/dining area is perfect for that farm table for all to gather. Also included in the kitchen are 9+' ceilings, shiplap walls and a cozy keeping area with a beautiful stone fireplace and custom mantle. The split bedroom plan includes the MASTER SUITE ON THE MAIN with a large bedroom, a nice-sized walk-in closet, high ceilings and additional shiplap accent walls. This room also has a STUNNING VIEW of the golf course! The tiled master bath is updated with a SOAKING TUB, ready to be enjoyed after a long day. There is also a large, tiled shower and a marble vanity with new fixtures and sink. There are two additional spacious bedrooms and a full bath on the main level. The seller also added LED LIGHTING W/DIMMERS and ECOBEE thermostats on the main level and basement for more efficiency. The BASEMENT HAS BEEN COMPLETELY RENOVATED! With a SEPARATE ENTRANCE, this area is perfect for a living area for guests or to be used as a short or long term rental, with a fully updated kitchen including a breakfast area, granite countertops, tiled backsplash and stainless appliances. Also included is an extra bedroom/living area, full bath w/ tiled shower and a separate laundry area. The oversized garage has A HUGE STORAGE area and has a SEPARATE ENTRANCE from the home. No worries, you can fit EVERYTHING in there. The exterior of the home includes an expansive view of the GOLF COURSE, an oversized deck and a separate FIRE PIT area. You will not find a better home and it won't last long! Please use SHOWING TIME for all appointments.
- Type:
- Single Family
- Sq.Ft.:
- 2,860
- Status:
- Active
- Beds:
- 4
- Lot size:
- 0.72 Acres
- Year built:
- 1972
- Baths:
- 3.00
- MLS#:
- 20173039
- Subdivision:
- Chattahoochee Country Club
ADDITIONAL INFORMATION
Your search is OVER! This newly renovated SPRAWLING RANCH on the 15TH HOLE in the CHATTAHOOCHEE COUNTRY CLUB fits the bill! This home in a sought-after GOLF/SWIM/TENNIS COUNTRY CLUB community in Hall County is a RARE FIND. With all NEW EXTERIOR PAINT, the rocking chair front porch with a stunning beadboard ceiling welcomes you! It's just waiting for you and that glass of sweet tea or wine. This house simply feels like home the minute you enter. The quaint foyer with its high ceiling leads you into the large family room, perfect for entertaining friends and family. With HARDWOODS THROUGHOUT the main living area, the flow of this home is simply wonderful! Windows OVERLOOKING THE GOLF COURSE run the entire back of the home and bring in TONS OF NATURAL LIGHT. The kitchen is completely updated with granite countertops, a plentiful number of custom cabinets, multiple pantries, stainless appliances, soft closed drawers, tiled backsplash and a huge breakfast bar. The eat-in kitchen/dining area is perfect for that farm table for all to gather. Also included in the kitchen are 9+' ceilings, shiplap walls and a cozy keeping area with a beautiful stone fireplace and custom mantle. The split bedroom plan includes the MASTER SUITE ON THE MAIN with a large bedroom, a nice-sized walk-in closet, high ceilings and additional shiplap accent walls. This room also has a STUNNING VIEW of the golf course! The tiled master bath is updated with a SOAKING TUB, ready to be enjoyed after a long day. There is also a large, tiled shower and a marble vanity with new fixtures and sink. There are two additional spacious bedrooms and a full bath on the main level. The seller also added LED LIGHTING W/DIMMERS and ECOBEE thermostats on the main level and basement for more efficiency. The BASEMENT HAS BEEN COMPLETELY RENOVATED! With a SEPARATE ENTRANCE, this area is perfect for a living area for guests or to be used as a short or long term rental, with a fully updated kitchen including a breakfast area, granite countertops, tiled backsplash and stainless appliances. Also included is an extra bedroom/living area, full bath w/ tiled shower and a separate laundry area. The oversized garage has A HUGE STORAGE area and has a SEPARATE ENTRANCE from the home. No worries, you can fit EVERYTHING in there. The exterior of the home includes an expansive view of the GOLF COURSE, an oversized deck and a separate FIRE PIT area. You will not find a better home and it won't last long! Please use SHOWING TIME for all appointments.
- Type:
- Single Family
- Sq.Ft.:
- 2,321
- Status:
- Active
- Beds:
- 3
- Lot size:
- 0.35 Acres
- Year built:
- 2024
- Baths:
- 3.00
- MLS#:
- 7344365
- Subdivision:
- Thompson Mill Limited
ADDITIONAL INFORMATION
You don't want to missed it gorgeous 2024 Build in quiet neighborhood/ Close to downtown Gainesville! NO HOA! Spacious interior features an open floorplan with beautiful laminate flooring, Stylish modern colorful Shakers cabinets on Green, features large prep island soft-close cabinets electric range, and range hood a white beautiful title backsplash. Private master suite features tray ceilings and a spacious unsuited bath w/ double vanity, quartz countertops, modern lighting, stand-alone soaking tub, and custom, frameless shower. Remote control Garage opener Long driveway and extra parking. Home Warranty 2-10
- Type:
- Single Family
- Sq.Ft.:
- 1,860
- Status:
- Active
- Beds:
- 3
- Lot size:
- 1.37 Acres
- Year built:
- 1997
- Baths:
- 3.00
- MLS#:
- 20172864
- Subdivision:
- Poplar Springs Acres
ADDITIONAL INFORMATION
Looking for a great place to call home? Look no further!! This Cape Cod is situated on 1.37 acres with a stream on the back line. This is a gorgeous lot with a ton of potential located in a quiet cul-de-sac. NO HOA!! Owners suite has his and her closets, double vanity and laundry room on the main level. Upstairs has large bonus room, full bath and 2 bedrooms. Plenty of room to grow. A must see in person. Make your appointment to see this home. (Home is occupied. NO showings on Saturdays per seller)
Price and Tax History when not sourced from FMLS are provided by public records. Mortgage Rates provided by Greenlight Mortgage. School information provided by GreatSchools.org. Drive Times provided by INRIX. Walk Scores provided by Walk Score®. Area Statistics provided by Sperling’s Best Places.
For technical issues regarding this website and/or listing search engine, please contact Xome Tech Support at 844-400-9663 or email us at xomeconcierge@xome.com.
License # 367751 Xome Inc. License # 65656
AndreaD.Conner@xome.com 844-400-XOME (9663)
750 Highway 121 Bypass, Ste 100, Lewisville, TX 75067
Information is deemed reliable but is not guaranteed.

The data relating to real estate for sale on this web site comes in part from the Broker Reciprocity Program of Georgia MLS. Real estate listings held by brokerage firms other than this broker are marked with the Broker Reciprocity logo and detailed information about them includes the name of the listing brokers. The broker providing this data believes it to be correct but advises interested parties to confirm them before relying on them in a purchase decision. Copyright 2024 Georgia MLS. All rights reserved.
Gainesville Real Estate
The median home value in Gainesville, GA is $404,635. This is higher than the county median home value of $189,200. The national median home value is $219,700. The average price of homes sold in Gainesville, GA is $404,635. Approximately 32.7% of Gainesville homes are owned, compared to 57.41% rented, while 9.88% are vacant. Gainesville real estate listings include condos, townhomes, and single family homes for sale. Commercial properties are also available. If you see a property you’re interested in, contact a Gainesville real estate agent to arrange a tour today!
Gainesville, Georgia has a population of 37,291. Gainesville is less family-centric than the surrounding county with 31.01% of the households containing married families with children. The county average for households married with children is 34.09%.
The median household income in Gainesville, Georgia is $41,250. The median household income for the surrounding county is $55,622 compared to the national median of $57,652. The median age of people living in Gainesville is 31 years.
Gainesville Weather
The average high temperature in July is 87.5 degrees, with an average low temperature in January of 32.5 degrees. The average rainfall is approximately 57.2 inches per year, with 1.9 inches of snow per year.
