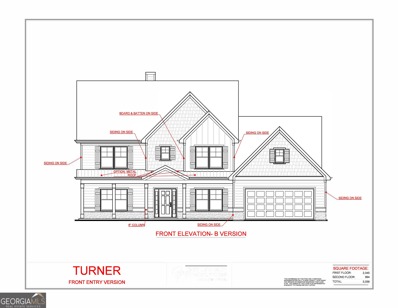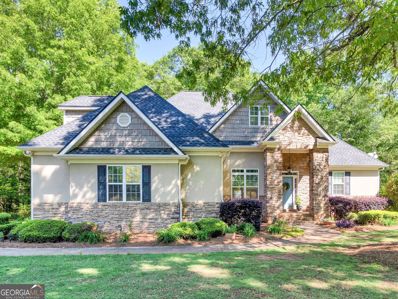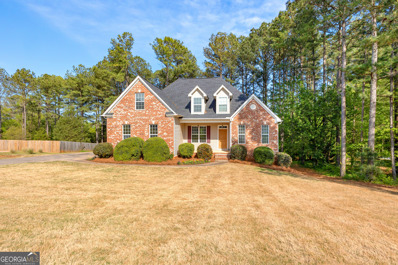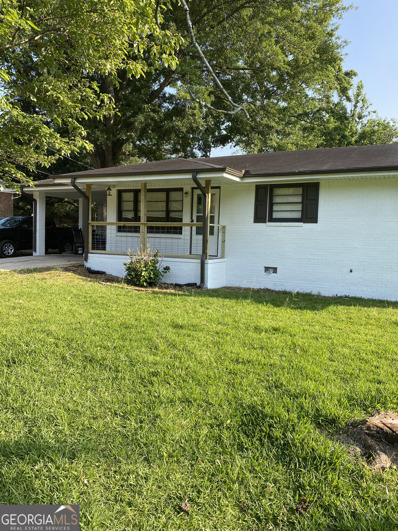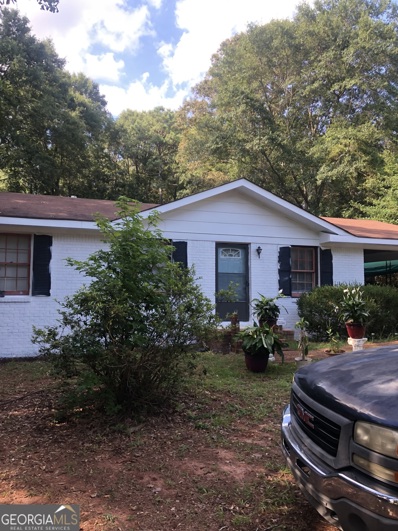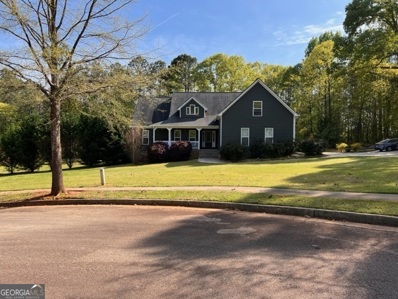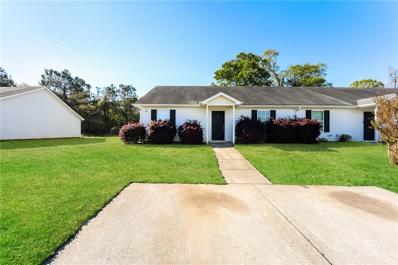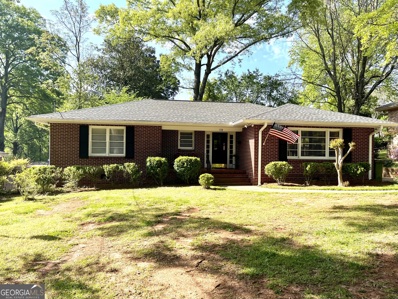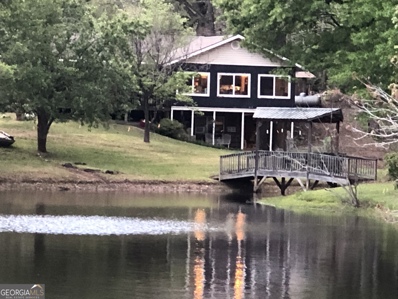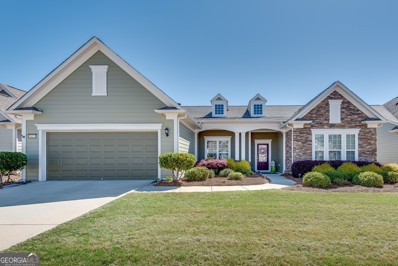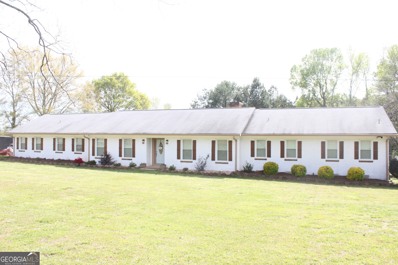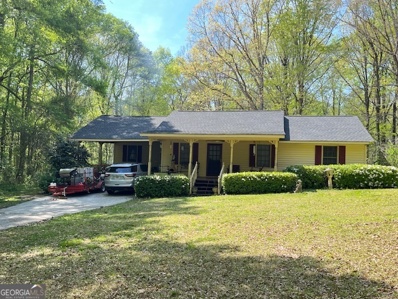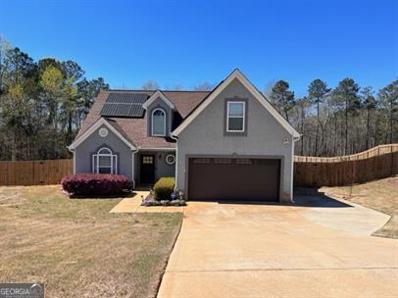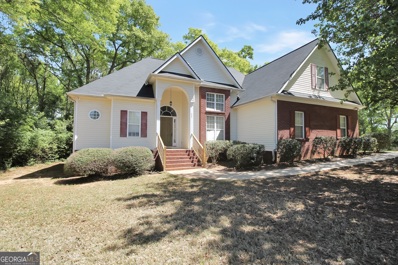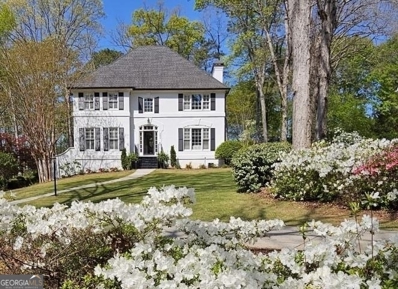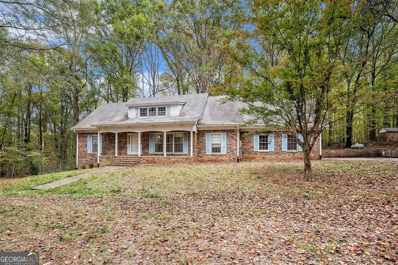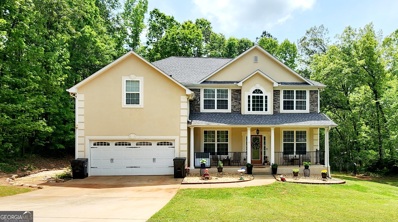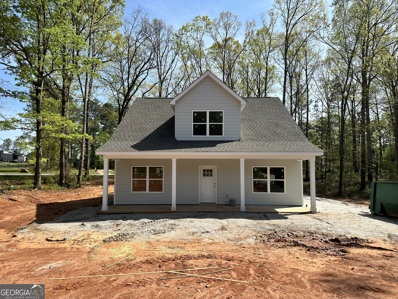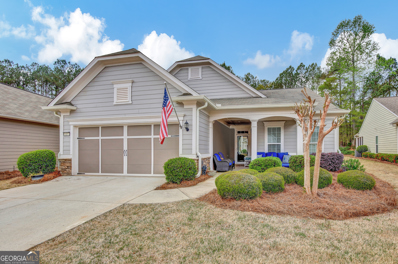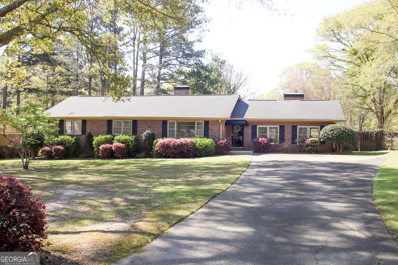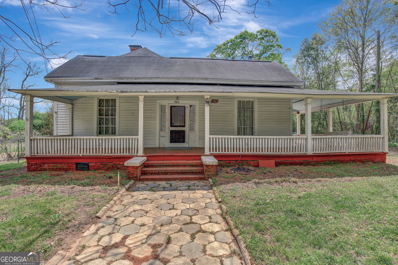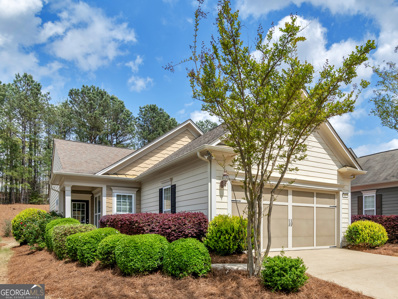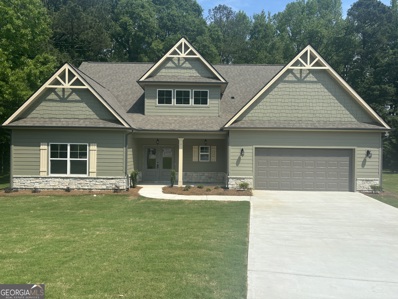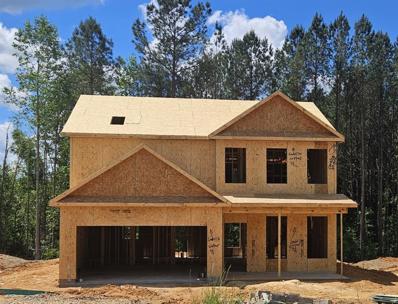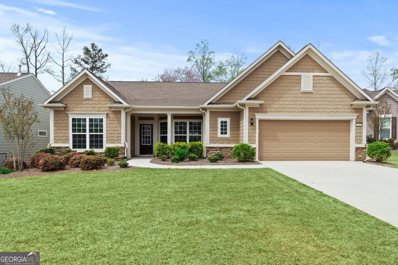Griffin GA Homes for Sale
- Type:
- Single Family
- Sq.Ft.:
- 3,041
- Status:
- Active
- Beds:
- 4
- Lot size:
- 1.05 Acres
- Year built:
- 2024
- Baths:
- 4.00
- MLS#:
- 10279100
- Subdivision:
- The Meadows
ADDITIONAL INFORMATION
Turner B 3072 sq ft features include: Spacious two story great room, separate formal dining room, fantastic kitchen/breakfast area with granite counter tops, stainless steel appliances, beautiful cabinets, large laundry room off of the mudroom, master on main with ensuite and large walk in closet. Upstairs 2 bedrooms share a Jack & Jill bathroom and 3rd bedroom has a separate full bath, all 3 bedrooms have walk-in closets. 12x12 covered porch. **Swimming pool community with playground and tennis courts. *ALL PHOTOS ARE STOCK AND UPGRADES MAY NOT REFLECT IN THE PHOTOS SHOWN * Seller incentive $13,000.00 and Approved Lenders are offering $2000.00 incentive. HOUSE IS READY TO CLOSE AND MUST CLOSE BY 5/1/24 TO RECEIVE INCENTIVES.
- Type:
- Single Family
- Sq.Ft.:
- 2,444
- Status:
- Active
- Beds:
- 4
- Lot size:
- 1.97 Acres
- Year built:
- 2004
- Baths:
- 2.00
- MLS#:
- 10278804
- Subdivision:
- Wellington
ADDITIONAL INFORMATION
Pike county! Rare find, Bful home in Wellington Subdivision! 4BR/2BA on 1.97 acres! Stately Stone columns on front porch, stone accents, New Roof, Open floor plan, Foyer entrance, Sep dining room, Family room with Stone fireplace and tall ceilings, Newer solid surface counter tops in kitchen, S/S appliances, breakfast room, Split Bedroom plan, Master with Trey ceiling, indoor/outdoor entrance to back porch, Large tile bath, Large jetted tub, Separate shower, 2 closets, 4th bedroom upstairs with potential attic expansion! 2444 ASF, Work shop with power, Bful landscaping, Private back yard, double garage! Community lake!
$395,000
538 Kaitlin Circle Griffin, GA 30224
- Type:
- Single Family
- Sq.Ft.:
- 3,446
- Status:
- Active
- Beds:
- 3
- Lot size:
- 1 Acres
- Year built:
- 2006
- Baths:
- 4.00
- MLS#:
- 10278543
- Subdivision:
- Emerald Forest
ADDITIONAL INFORMATION
OPEN HOUSE Saturday 04/27 @ 11-1pm! Welcome to your dream home in Griffin, GA! This spacious property sits on 1 acre with a total of 3446 finished square feet, offering comfort and room for everyone. The main level features a primary suite and bathroom with double vanities, a stand up shower, jetted soaking tub, and a large walk-in closet. The upstairs includes its owns shared bathroom with two additional bedrooms and a bonus room. The basement is a versatile in-law suite complete with its own bedroom, bathroom, full kitchen, and separate entry offering both convenience and privacy. It's also equipped with its own mini-split unit for temperature control, ensuring a cozy environment year-round. You can entertain guests with the pool table, bar, covered patio, and personal touches left behind by the owners. There are 2 areas in the basement that could serve as storage spaces, a storm shelter, or additional rooms and/or projects. The neighborhood hosts sidwalks, a small park with a lighted Pavillion and fire pit as well as a 1/8 mile walking trail. Conveniently located just a few miles from the interstate and less than 30 minutes to Tanger Outlet, Jackson Lake, High Falls State Park, and other nearby attractions. This home truly has so much to offer! Don't miss the opportunity to call it yours!
$200,000
304 Elizabeth Lane Griffin, GA 30223
- Type:
- Single Family
- Sq.Ft.:
- 1,214
- Status:
- Active
- Beds:
- 3
- Lot size:
- 0.36 Acres
- Year built:
- 1970
- Baths:
- 2.00
- MLS#:
- 10278453
- Subdivision:
- Baptist Camp Acres
ADDITIONAL INFORMATION
Strong performing property portfolio available for investor. Value add opportunity up to 178K bringing rents to current market rates. Current cash flowing $163K/yr. This is a portfolio opportunity only . Units not sold separately. Total for all 9 properties is $2.54M. The properties included in this package are 304 Elizabeth Lane (Spalding County), 428 Elizabeth Lane (Spalding County), 2030 Oak Park Lane (Dekalb County), 2237 Mark Trail (Dekalb County), 2169 Brannen Road (Dekalb County), 108 Fernbank (Forsyth County), 2435 Hawk Creek Trail (Forsyth County), 174 Cloud Street (Triplex Clayton County) and 176 Cloud Street (Duplex Clayton County). The agent is the owner of all the properties.
$180,000
428 Elizabeth Lane Griffin, GA 30223
- Type:
- Single Family
- Sq.Ft.:
- 1,214
- Status:
- Active
- Beds:
- 3
- Lot size:
- 0.33 Acres
- Year built:
- 1976
- Baths:
- 2.00
- MLS#:
- 10278437
- Subdivision:
- Baptist Camp Acres
ADDITIONAL INFORMATION
Strong performing property portfolio available for investor. Value add opportunity up to 178K bringing rents to current market rates. Current cash flowing $163K/yr. This is a portfolio opportunity only . Units not sold separately. Total for all 9 properties is $2.54M. The properties included in this package are 304 Elizabeth Lane (Spalding County), 428 Elizabeth Lane (Spalding County), 2030 Oak Park Lane (Dekalb County), 2237 Mark Trail (Dekalb County), 2169 Brannen Road (Dekalb County), 108 Fernbank (Forsyth County), 2435 Hawk Creek Trail (Forsyth County), 174 Cloud Street (Triplex Clayton County) and 176 Cloud Street (Duplex Clayton County). The agent is the owner of all the properties.
$389,900
3002 Sarah Lane Griffin, GA 30224
- Type:
- Single Family
- Sq.Ft.:
- 2,434
- Status:
- Active
- Beds:
- 4
- Lot size:
- 2 Acres
- Year built:
- 2012
- Baths:
- 3.00
- MLS#:
- 10278287
- Subdivision:
- Walkers Mill Estates
ADDITIONAL INFORMATION
Oh, how I love thee - let me count the ways! Recently updated and meticulously maintained in a sidewalk community featuring a neighborhood pool. This charming home, adorned with stacked stones, is perfectly positioned on a double cul de sac lot with stunning landscaping and an inviting wraparound porch -- ideal for a swing, rocking chairs, and fern hanging baskets. The open great room boasts vaulted ceilings and a cozy fireplace, leading to the formal dining room with a tray ceiling and ample natural light. The kitchen was recently upgraded with a new subway tile backsplash, tile flooring, stainless appliances, and dark wood cabinets. Enjoy picturesque views of the backyard from the beautiful breakfast area. The main bedroom offers a spacious retreat with a tray ceiling and a cozy sitting area suitable for relaxation or work. The ensuite bath features a dual vanity, garden tub, separate shower, and a walk-in closet. On the east side of the home, you'll find two additional bedrooms and a bathroom. The second level has a generous-sized bedroom with an ensuite bath, perfect for an in-law or teen suite. The outdoor space is a dream come true! Create an ADU or tree house in the expansive backyard, ideal for outdoor lovers. Gather around the fire pit for s'mores in the evenings while the extended back patio awaits your outdoor furniture with umbrellas and grill. With a 2-car side-entry garage, two extra parking spaces, and a long driveway, this home is AMAZING! Sitting on two lots and 2 acres, with easy access to I-75, this beloved abode will not last long!
- Type:
- Single Family
- Sq.Ft.:
- 1,296
- Status:
- Active
- Beds:
- 3
- Lot size:
- 0.11 Acres
- Year built:
- 2008
- Baths:
- 2.00
- MLS#:
- 7365292
- Subdivision:
- Collins Vineyard
ADDITIONAL INFORMATION
Beautifully redone single-story home located near downtown Griffin, GA! This 3 bedroom 2 bathroom home includes a fresh coat of paint, new flooring, a beautifully renovated kitchen, and much more!
$249,900
134 Milner Avenue Griffin, GA 30224
- Type:
- Single Family
- Sq.Ft.:
- 1,459
- Status:
- Active
- Beds:
- 3
- Lot size:
- 0.34 Acres
- Year built:
- 1951
- Baths:
- 2.00
- MLS#:
- 10278239
- Subdivision:
- J H Walker
ADDITIONAL INFORMATION
HERE IT IS! The one you've been waiting for in Griffin's DOWNTOWN location. Walk to town or a short golf cart ride to Griffin's events, restaurants, shopping and so much more. ALL BRICK 3 bdrm, 1.5 baths and beautiful hardwood floors, Tile baths. Roomy kitchen. Dining Rm and lovely Family Room. 14 x 18 carport doubles as covered entertainment and grilling area. Very well taken care of home in desired SOUTHSIDE location
- Type:
- Single Family
- Sq.Ft.:
- 2,084
- Status:
- Active
- Beds:
- 3
- Lot size:
- 7.15 Acres
- Year built:
- 1979
- Baths:
- 2.00
- MLS#:
- 10278208
- Subdivision:
- Hwy 155
ADDITIONAL INFORMATION
Do you need room to roam, Are you ready for your get away, that's not so far away? Do you like to entertain family and friends? Highway 155 / N.McDonough Road frontage, However you have plenty of privacy. There is Two homes; The main home is 2,000 plus sq ft , 3BR, 1 1/2 bath. Watch spectacular sunrises from your living room/sun room overlooking your 2 acre fish pond. On those hot summer days, Walk out your back door, light up your grill or relax in the pool. There is a large deck leading to the pool for entertaining guests. The interior has rough cut wood accents, real wood paneling, craftsman style cabinets and a rock wall fireplace with a wood burning heater. The floor system is concrete slab, which makes the basement a great storm shelter. The basement bedroom has its own wood burning heater and a window unit for cooling. The walkout basement porch/ sitting area has nice views of the pond. The roof is only about 6 years old. A new outside A/C condenser unit was installed approximately 5 years ago. The 600 sqft 1BR, 1bath brick guest house was built in 1960, but has had some remodeling done estimated 20 years ago. it has a kitchen and living room, and front porch with a nice view of the pond and has its own sitting area by the pond. This would be an ideal student or in-law suite, potential long term rental or buyer may want to check county requirements and get in on the airbnb business for additional income. Both homes are awaiting your TLC some cosmetic repairs and updating to your style and taste. For the hobbyist there is a 30'x32' shop with an upstairs and three sided lean too on one side. there is a 19'x20' enclosed shop or storage building. All waiting for your tools, equipment and projects. For the green thumb in the family, there is an area for potting flowers and plants. There is nice 11' x 16' pavilion by the water that would be a great area for your future outdoor kitchen. Adjacent to the pavilion there is a nice seating area and a dock. Take a stroll around your 7.15 acre retreat, watching a variety of wild life commonly seen on the property. Drop a line in your pond after a long day at work. The pond has nice size bass, crappie, bream and catfish. Take a seat on your very own creek bank and listen to the flowing waters of Troublesome creek which is approximately 20' wide of good flowing water. Check out how convenient it is, You will be in close proximity to Locust Grove, McDonough and Griffin for great restaurants and shopping. Just a short drive to I-75. You really need to spend a little time walking the property and exploring the potential with this gem. The property is being sold as is, although a few exterior repairs are in process.
$485,000
817 Eagle Drive Griffin, GA 30223
- Type:
- Single Family
- Sq.Ft.:
- 2,490
- Status:
- Active
- Beds:
- 2
- Lot size:
- 0.2 Acres
- Year built:
- 2015
- Baths:
- 3.00
- MLS#:
- 10277827
- Subdivision:
- Sun City Peachtree
ADDITIONAL INFORMATION
Welcome to this meticulously maintained 2-bedroom, 2.5 bath ranch, nestled in the heart of the vibrant active adult community of Sun City Peachtree. This exquisite property is a testament to thoughtful upgrades and enhancements that blend comfort with elegance. Upon entering, you're greeted by a spacious home that radiates warmth and comfort, thanks to a sunroom masterfully converted into a dining room, perfect for gatherings and festive celebrations. The culinary enthusiast will delight in the large kitchen, boasting a sizeable island and stainless steel appliances, making it an ideal space for cooking and entertaining. The master bedroom is enormous, with a spa-like bathroom, featuring dual vanities, separate tub and shower, and a vast walk-in closet. The home's appeal extends to its exterior, featuring a new roof and fresh paint, offering both durability and curb appeal. A covered outdoor porch provides a relaxing place to enjoy your morning coffee. Additionally, the garage has been expanded to not only provide additional space, but also to accommodate a small workshop for hobbies and projects. A one-of-a-kind staircase offers easy attic access, enhancing storage options and convenience. Living in Sun City Peachtree means having access to a plethora of activities and amenities with a fitness center, indoor/outdoor pools and spa, pickle ball and tennis courts, softball field, small & large dog parks, grandchildren's park, golf course, community center, library, billiards, theatre, and more. With many activities and clubs to keep you busy, this property is more than just a home. It's a retreat designed for those who appreciate the finer details, and a community that supports an active, fulfilling lifestyle.
$549,900
1111 Patterson Rd Griffin, GA 30223
- Type:
- Single Family
- Sq.Ft.:
- 3,019
- Status:
- Active
- Beds:
- 4
- Lot size:
- 5.5 Acres
- Year built:
- 1966
- Baths:
- 4.00
- MLS#:
- 10277745
- Subdivision:
- None
ADDITIONAL INFORMATION
Come enjoy the country in the beautiful, well maintained, all brick ranch home. Beautiful tiled floors thru-out for easy maintenance. Features 4 Large bedrooms, 3 fully tiled bathrooms (inside), large greatroom with fireplace, nice formal dining room, large kitchen with granite countertops, center island and breakfast area, large mud rm/laundry rm has plenty of extra storage. The home has county water for the inside and well water for the outside. The 30x32 detached garage is a perfect place for entertaining, it also has a full kitchen. The property is completely fenced, 5.5 acres with lots of road frontage and remote gate at the driveway entrance. There is a nice sized chicken coop that is also fully fenced, several kennels, 3 sided barn w/water & electricity, a concrete slab if you want to build a larger barn or workshop (w/water & electricity),small spring fed pond, above ground pool, full bathroom off the carport, security system with cameras around property and lots of fruit trees around. If your looking for a small hobby farm, this one is the one to look at with all the extras already done.
$190,500
125 Diane Dr Griffin, GA 30223
- Type:
- Single Family
- Sq.Ft.:
- 1,760
- Status:
- Active
- Beds:
- 3
- Lot size:
- 1 Acres
- Year built:
- 1978
- Baths:
- 2.00
- MLS#:
- 10277772
- Subdivision:
- None
ADDITIONAL INFORMATION
Ranch style home sold "as is" . Three bedroom, 2 baths, large family room has fireplace with insert, large dining room and sunroom. Roof was replaced in 2022, HVAC replaced in 2020 and both baths were gutted and updated in 2016. This property will not qualify for any government finance: FHA, USDA or VA. Property had previous water damage in dining room, sunroom and room off sunroom. No blind offers accepted. Sold from an Estate no repairs
- Type:
- Single Family
- Sq.Ft.:
- 2,044
- Status:
- Active
- Beds:
- 4
- Lot size:
- 1.02 Acres
- Year built:
- 2004
- Baths:
- 3.00
- MLS#:
- 10282017
- Subdivision:
- Liberty Estates
ADDITIONAL INFORMATION
Built in 2004 Beautiful 4 BR/2.5BA Home located in a spacious quiet subdivision located just outside of Orchard Hill between Spalding and Lamar Counties in the Lamar County School district. This house has a lot to offer from a well maintained 1.02 acres, completely fenced in back yard paradise w/ pool, deck w/ pergola, 2 car garage, solar panels and much more! Chicken coops and pole barns garden areas.
$305,000
649 Macarthur Dr Griffin, GA 30224
- Type:
- Single Family
- Sq.Ft.:
- 2,080
- Status:
- Active
- Beds:
- 3
- Lot size:
- 1.33 Acres
- Year built:
- 2003
- Baths:
- 2.00
- MLS#:
- 10277519
- Subdivision:
- None
ADDITIONAL INFORMATION
Welcome home to this lovely ranch home located on .60 acres with an additional lot included of .73 acres for a total of 1.33 acres. Home includes a brand new roof, HVAC approx 7 years old, Water heater approx 6 years old and kitchen appliances approx 5 years old. Interior includes spacious Bedrooms with plenty of closet space and bonus room for playroom or office. Home was built in 2003 with larger rooms and bathrooms than older homes in the area. Schedule a showing soon.
- Type:
- Single Family
- Sq.Ft.:
- 2,854
- Status:
- Active
- Beds:
- 4
- Lot size:
- 0.77 Acres
- Year built:
- 1989
- Baths:
- 3.00
- MLS#:
- 10277476
- Subdivision:
- Club Estates
ADDITIONAL INFORMATION
Lovely updated 4 bedroom 2.5 bath home in Club Estates. Minutes to shopping and restaurants. Foyer leads to separate living room, dining room, and family room. Hardwood floors, crown molding, wainscoting, plantation shutters, and built-ins are a just a few of upgraded features. Kitchen features stainless appliances, upgraded cabinets, guartz counters, recessed & under counter lighting as well as shiplap. Spacious back deck overlooks backyard and firepit area. Four nice sized bedrooms upstairs. Main suite with tray ceiling, custom accent wall and walk-in closet, Master bath with double vanities, separate tiled shower and soaking tub and additional closets. Ceiling fans throughout. Two car drive-under garage with storage and workshop space. Separate additional play/storage room in basement is a bonus. Ring doorbell, nest thermostats & b-hyve sprinkler controller is another bonus. Please note golf, tennis & pool packages available.
$499,900
518 Moore Road Griffin, GA 30223
- Type:
- Single Family
- Sq.Ft.:
- 2,897
- Status:
- Active
- Beds:
- 4
- Lot size:
- 13.4 Acres
- Year built:
- 1972
- Baths:
- 4.00
- MLS#:
- 20178224
- Subdivision:
- None
ADDITIONAL INFORMATION
CUSTOM BUILT 4BR/3.5BA, 2,897 SQFT, 4-SIDED BRICK, TRADITIONAL STYLE HOME W/BASEMENT ON 13.40 AC LOT ON WESTERN SPALDING COUNTY! ROCKING CHAIR FRONT PORCH. FOYER ENTRANCE W/COAT CLOSET. FORMAL LIVING ROOM. FORMAL DINING ROOM. OPEN, EAT-IN COUNTRY KITCHEN W/SOLID WOOD CABINETS, 5-BURNER COOKTOP & GRILL, WALL OVEN, PANTRY, ISLAND/BAR & LARGE BREAKFAST ROOM. LAUNDRY/MUD ROOM. OVER-SIZED, 2-STORY LIVING ROOM W/EXPOSED WOOD BEAMS & WOOD BURNING FIREPLACE W/STACKED STONE SURROUND. MASTER ON MAIN W/LARGE WALK-IN CLOSET. 2-MASTER BATHS W/LARGE VANITY, TUB & SHOWER. UPSTAIRS FEATURES 3-LARGE BEDROOMS W/HARDWOOD FLOORS & FULL HALL BATH. UNFINISHED BASEMENT - GREAT FOR WORKSHOP, MAN CAVE, BUSINESS, ETC. W/FULL BATH. 2-CAR ATTACHED GARAGE W/STORAGE. PRIVATE WOODED YARD W/LARGE DECK. HOME HAS GREAT BONES AND TONS OF POTENTIAL - JUST NEEDS SOME UPDATING. CALL AGENT FOR A PRIVATE OR VIRTUAL TOUR TODAY! WELCOME HOME...
$375,000
3022 Sarah Lane Griffin, GA 30224
- Type:
- Single Family
- Sq.Ft.:
- 2,711
- Status:
- Active
- Beds:
- 5
- Lot size:
- 1 Acres
- Year built:
- 2006
- Baths:
- 3.00
- MLS#:
- 10277197
- Subdivision:
- Walker's Mill Estates
ADDITIONAL INFORMATION
Discover the allure of this spacious 5-bed, 3-bath gem, adorned with brand new hardwood flooring, boasting an open-concept layout, vaulted foyer entrance, expansive kitchen, and a serene private backyard. With a covered deck, open loft area, and luxurious master suite, this home offers unparalleled comfort. Nestled in a coveted neighborhood with easy access to parks, schools, shopping, and highways, it's an opportunity not to be missed!
$395,000
1904 Hemphill Road Griffin, GA 30224
- Type:
- Single Family
- Sq.Ft.:
- 1,916
- Status:
- Active
- Beds:
- 3
- Lot size:
- 2 Acres
- Year built:
- 2024
- Baths:
- 2.00
- MLS#:
- 10277066
- Subdivision:
- None
ADDITIONAL INFORMATION
NORTH PIKE + NEW CONSTRUCTION + QUALITY FINISHES! Welcome to Pike County's latest New Construction property on Hemphill Rd. Located just within the Pike County lines this home gives easy access to all of the surrounding areas. This corner lot holds a 1,900+/- SQ FT home with 3 bedrooms and 2.5 bathrooms. The master bedroom is located on the main floor with an ensuite including a soaking tub, separate shower, double vanities and walk in closet. The main level of the home also includes a private laundry room, open concept living room and kitchen with island as well as a guest powder room. Upstairs you have a flex space, 2 bedrooms and a full bathroom. Base model finishes include hardi-plank siding for easy maintenance, spray foam insulation, stainless steel appliances, LVP flooring, granite counter tops, electric fireplace, and 30 year shingles. Schedule your showing today! Estimated completion date is mid June.
$375,000
117 Jasper Court Griffin, GA 30223
- Type:
- Single Family
- Sq.Ft.:
- 1,742
- Status:
- Active
- Beds:
- 2
- Lot size:
- 0.17 Acres
- Year built:
- 2013
- Baths:
- 2.00
- MLS#:
- 10276719
- Subdivision:
- Sun City Peachtree
ADDITIONAL INFORMATION
Welcome to your dream home in the vibrant Sun City Peachtree community of Griffin, GA! This stunning 2-bedroom, 2-bathroom with an extra office or flex space boasts an inviting atmosphere with an open floor plan flooded with natural light, perfect for enjoying the active adult lifestyle. As you step inside you will see the versatile office to the left with double doors, providing the perfect setting for remote work or pursuing hobbies. The heart of the home lies in the well-appointed kitchen, complete with modern amenities including a gas stove, breakfast bar, and large dining/breakfast area. You will also be greeted by the light and bright sunroom where you can bask in the warmth of the sun or enjoy peaceful moments with a book. Retreat to the serene master suite featuring a large walk-in closet with shelving, and a luxurious en-suite bathroom, offering a tranquil oasis to unwind after a busy day. The master bathroom features tile flooring throughout as well as a tile shower and vanity with double sinks. The secondary bedroom provides additional comfort for guests or can be utilized as a cozy retreat. Residents enjoy an array of amenities including a clubhouse, fitness center, swimming pools, and recreational activities, ensuring there's always something to do. Don't miss your opportunity to own this exceptional home in a desirable location. Schedule your showing today and make your dream of living in Sun City Peachtree a reality!
- Type:
- Single Family
- Sq.Ft.:
- 2,250
- Status:
- Active
- Beds:
- 3
- Lot size:
- 0.53 Acres
- Year built:
- 1967
- Baths:
- 2.00
- MLS#:
- 10276566
- Subdivision:
- None
ADDITIONAL INFORMATION
IMMACULATE 4Sided Brick located in the Crescent School District. Upon entering an awning covered front entry the cozy home feelings are immediately felt. Detail has been given to every room of the house. There is a separate breakfast room with a masonry fireplace that leads to the kitchen or into the dining room. The kitchen offers a Bosch dishwasher and the seller plans on leaving the refrigerator. The screened in sunroom can be accessed from the double doors located in the kitchen. A spacious living area that host to beams in the ceiling and another masonry fireplace. The backdoor in this living area opens up to a quaint patio area. From this area you can enjoy the partially fenced in yard or access the screened in sunroom. Both the front and back yard are well maintained and established. At the back of the property is a storage shed for garden supplies or whatever you care to store.
- Type:
- Single Family
- Sq.Ft.:
- 1,596
- Status:
- Active
- Beds:
- 3
- Lot size:
- 0.39 Acres
- Year built:
- 1960
- Baths:
- 1.00
- MLS#:
- 10276345
- Subdivision:
- None
ADDITIONAL INFORMATION
Back and the market at NO FAULT TO SELLER. Buyer's financing fell through. Welcome to this charming fixer-upper nestled in the heart of Griffin, GA. This traditional home offers a fantastic opportunity for those looking to personalize their living space and create their dream home! As you step inside, you're greeted by the warmth of hardwood floors that span throughout the home. The main level features a cozy living area that flows into the kitchen featuring a gas stove and Corian counter tops. One of the highlights of this residence is the captivating spiral staircase leading to an upstairs loft area. This versatile space could serve as a home office, studio, or additional living quarters, offering endless possibilities for customization. Outside, you will love the large covered porch wrapping around the side of the home. It provides the ideal spot for morning coffee or evening gatherings with friends and family. Conveniently located near downtown Griffin, you are sure to enjoy easy access to a plethora of shopping, dining, and entertainment options. Whether you're exploring local boutiques, dining at charming cafes, or attending community events, everything you need is just moments away. With its prime location, timeless features, and endless potential, this property presents an incredible opportunity to transform into your dream home. Schedule your showing today and start envisioning the possibilities!
$289,900
117 Spider Lily Ct Griffin, GA 30223
- Type:
- Single Family
- Sq.Ft.:
- 1,138
- Status:
- Active
- Beds:
- 2
- Lot size:
- 0.11 Acres
- Year built:
- 2008
- Baths:
- 2.00
- MLS#:
- 10276309
- Subdivision:
- Sun City Peachtree
ADDITIONAL INFORMATION
Amazing Value in Sun City Peachtree!!! Best price for beautiful, two bedroom, two bath home. Brookside Plan. Just off the foyer is the large, eat in kitchen with stainless appliances, solid surface counter tops, pantry and storage closet. Just down the hall there is a well appointed secondary bedroom, would also make a terrific office, and bath plus laundry. At the back of the home you will find a spacious living room with gorgeous views (NO homes behind you), plus the Primary suite with dual vanity, walk in shower, & extra large walk in closet. Plenty of storage throughout. Pull down attic stairs. 2 car garage. Plus - You get all the amenities of this gated community, including clubhouse, gym, swimming, tennis, bocce, pickleball, walking trails, community events and more. Check out all the clubs and activities at clubpeachtree.net This is an amazing lifestyle opportunity. Welcome Home!
- Type:
- Single Family
- Sq.Ft.:
- 3,071
- Status:
- Active
- Beds:
- 5
- Lot size:
- 0.48 Acres
- Year built:
- 2024
- Baths:
- 4.00
- MLS#:
- 10276074
- Subdivision:
- The Meadows
ADDITIONAL INFORMATION
Winfield B This 5 bedroom 3 full baths w/powder rm and master on the main has something for everyone! Home has an open concept oversized kitchen and Owners suite on the main floor that is very private & secluded from the rest of home. The main floor also hosts 1 addition bedroom with a full bath. Upstairs you will find 3 large secondary bedrooms w/ walk in closets and full private bathroom Swimming pool community with playground and tennis courts. *ALL PHOTOS ARE STOCK AND UPGRADES MAY NOT REFLECT IN THE PHOTOS SHOWN * Seller incentive $13,000.00 and Approved Lenders are offering $2000.00 incentive. HOUSE IS READY TO CLOSE AND MUST CLOSE BY 5/1/24 TO RECEIVE INCENTIVES.
- Type:
- Single Family
- Sq.Ft.:
- n/a
- Status:
- Active
- Beds:
- 4
- Lot size:
- 0.35 Acres
- Year built:
- 2024
- Baths:
- 3.00
- MLS#:
- 7362964
- Subdivision:
- Vineyard Park
ADDITIONAL INFORMATION
The Preston Plan built by My Home Communities. The community is located 10 minutes from Atlanta Motor speedway. This 2 story floor plan will feature a large kitchen/ breakfast area open to the over size family room, Sep/Dining Room and a Large Primary and secondary baths on upper level, Full Brick/Stone Front and Covered Back Porch with a Fan. Ready June/July 2024 Closing. Ask about our 5.99% rate promo and $5,000 in closing cost with use of preferred lender with contract binding by 04/30/2024. *Secondary photos are file photos*
$499,900
139 Marigold Ct Griffin, GA 30223
- Type:
- Single Family
- Sq.Ft.:
- 2,746
- Status:
- Active
- Beds:
- 2
- Lot size:
- 0.23 Acres
- Year built:
- 2018
- Baths:
- 3.00
- MLS#:
- 20177698
- Subdivision:
- Sun City Peachtree
ADDITIONAL INFORMATION
Now Available! Sonoma Cove Plan! They don't come up very often but when they do they move fast. This home sit's on cul-de-sac and is one of Pulte's largest with it's Sunroom, Covered Porch, & patio with stone knee wall , gas firepit for cozy fires, overlooking a scenic wooded back drop. The plan features a keeping room off the kitchen and a large walk-in pantry. Officelibrary off foyer. The kitchen is gourmet with gas cooking, all appliances included, vent hood, raised dishwasher, soft close drawers, pullouts in cabinetry. Granite counter tops and trim work throughout, breakfast bar and formal dining room. 4 ft extended garage, extra large and wide seller willing to sell golf cart in the deal. The master suite has large wall to wall shower and is capable of wheelchair or walker access, has rain shower head and tiled with clear glass enclosure, attached laundry with sink and lots of cabinets, this is a must see! Double vanity and tiled floors. outside has stone and hardiplank.

The data relating to real estate for sale on this web site comes in part from the Broker Reciprocity Program of Georgia MLS. Real estate listings held by brokerage firms other than this broker are marked with the Broker Reciprocity logo and detailed information about them includes the name of the listing brokers. The broker providing this data believes it to be correct but advises interested parties to confirm them before relying on them in a purchase decision. Copyright 2024 Georgia MLS. All rights reserved.
Price and Tax History when not sourced from FMLS are provided by public records. Mortgage Rates provided by Greenlight Mortgage. School information provided by GreatSchools.org. Drive Times provided by INRIX. Walk Scores provided by Walk Score®. Area Statistics provided by Sperling’s Best Places.
For technical issues regarding this website and/or listing search engine, please contact Xome Tech Support at 844-400-9663 or email us at xomeconcierge@xome.com.
License # 367751 Xome Inc. License # 65656
AndreaD.Conner@xome.com 844-400-XOME (9663)
750 Highway 121 Bypass, Ste 100, Lewisville, TX 75067
Information is deemed reliable but is not guaranteed.
Griffin Real Estate
The median home value in Griffin, GA is $269,000. This is higher than the county median home value of $113,700. The national median home value is $219,700. The average price of homes sold in Griffin, GA is $269,000. Approximately 31.73% of Griffin homes are owned, compared to 51.51% rented, while 16.76% are vacant. Griffin real estate listings include condos, townhomes, and single family homes for sale. Commercial properties are also available. If you see a property you’re interested in, contact a Griffin real estate agent to arrange a tour today!
Griffin, Georgia has a population of 22,710. Griffin is less family-centric than the surrounding county with 19.77% of the households containing married families with children. The county average for households married with children is 23.09%.
The median household income in Griffin, Georgia is $31,587. The median household income for the surrounding county is $42,398 compared to the national median of $57,652. The median age of people living in Griffin is 33.1 years.
Griffin Weather
The average high temperature in July is 89.3 degrees, with an average low temperature in January of 33 degrees. The average rainfall is approximately 48.6 inches per year, with 1.2 inches of snow per year.
