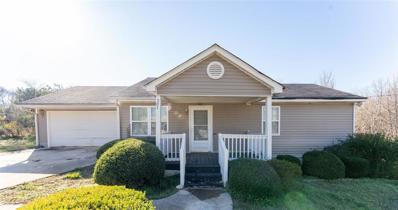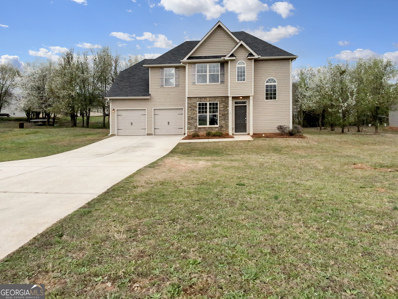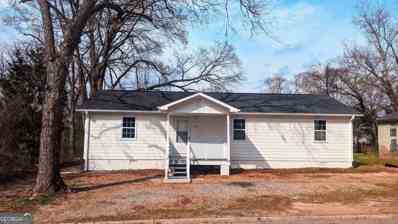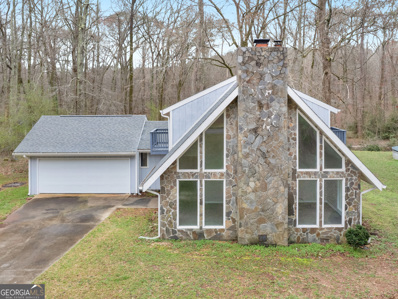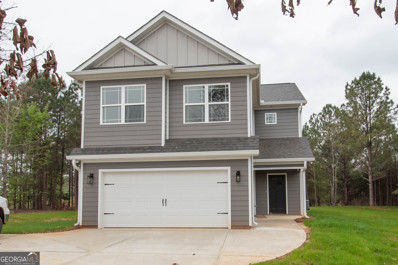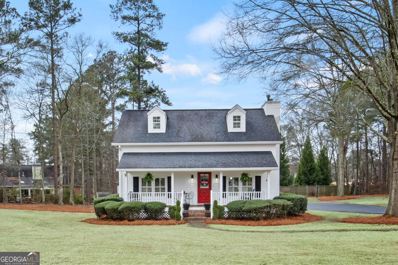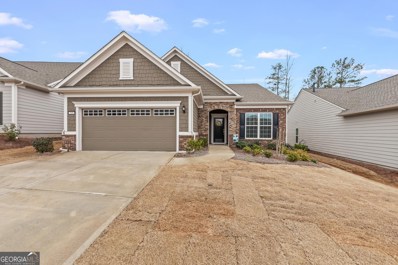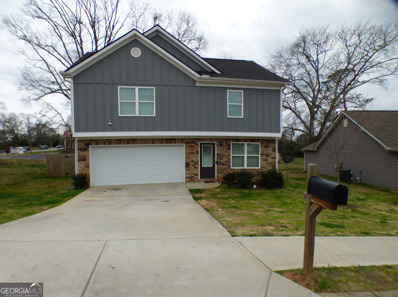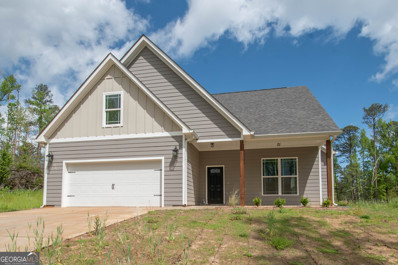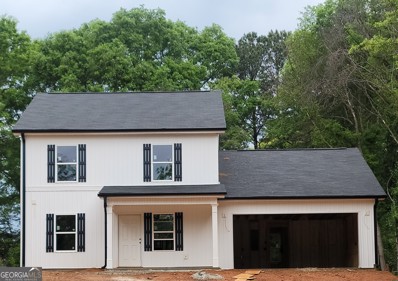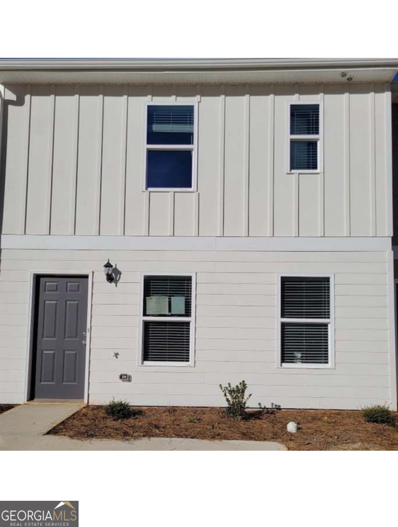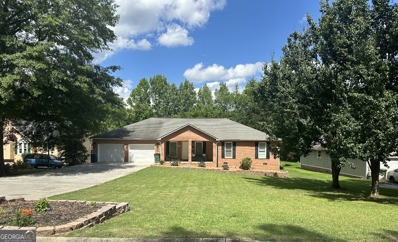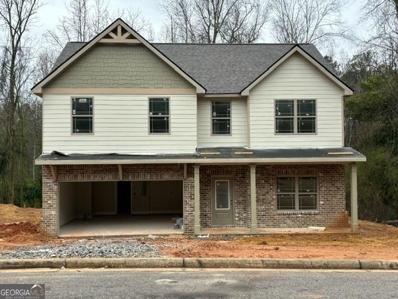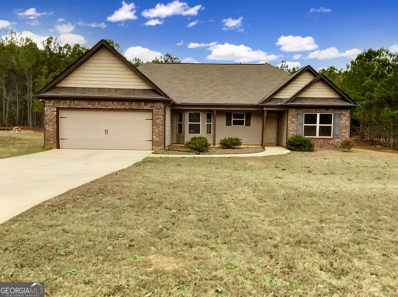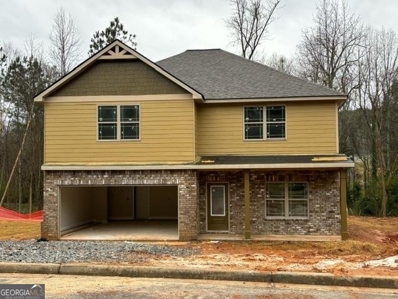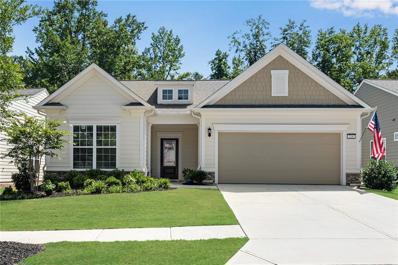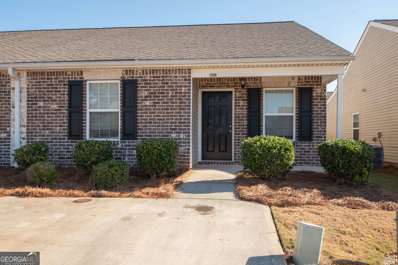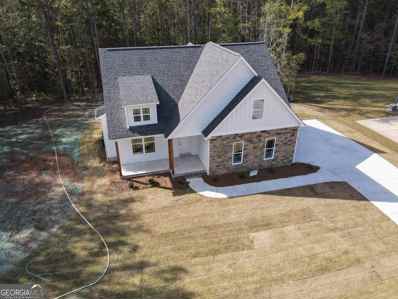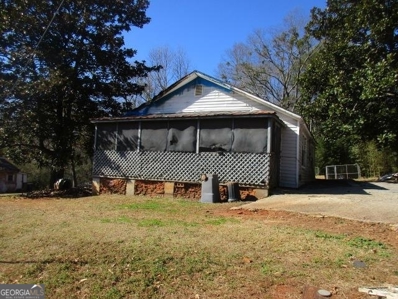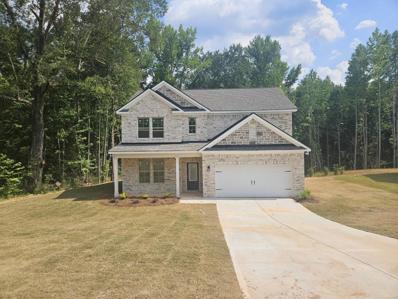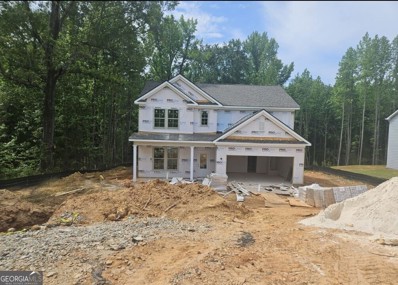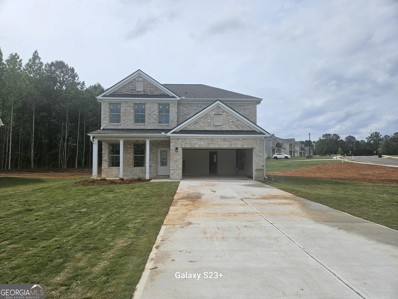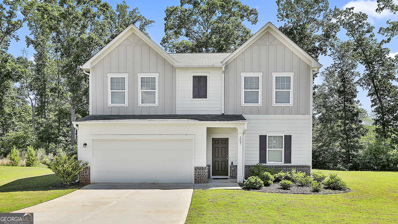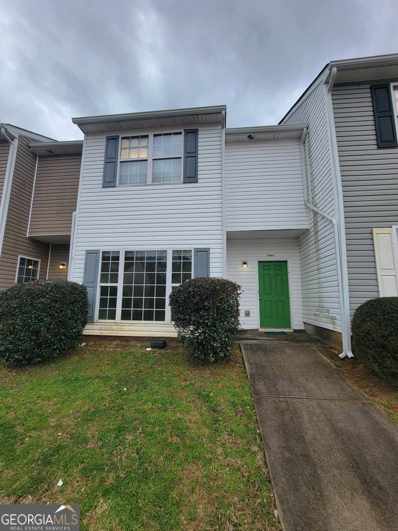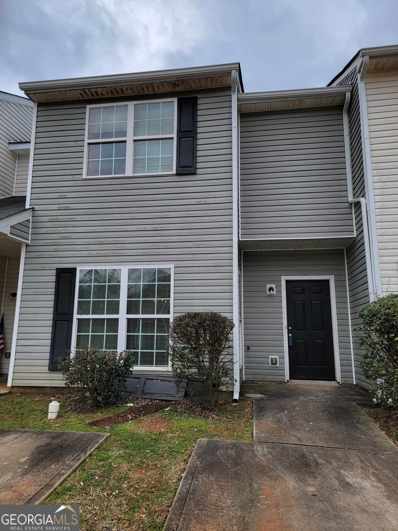Griffin GA Homes for Sale
- Type:
- Single Family
- Sq.Ft.:
- 1,648
- Status:
- Active
- Beds:
- 3
- Lot size:
- 0.31 Acres
- Year built:
- 1940
- Baths:
- 2.00
- MLS#:
- 7349950
- Subdivision:
- Eastbrook
ADDITIONAL INFORMATION
What a Magnificent investment in a growing city! This Investor special will not last long. With a little TLC, this beautiful home could be converted into a fully customized dream property to raise a family or utilize as an investment opportunity. With an amazing open layout, this 3Bed 2Bath 1,648 Sqft comes with Huge front and Backyard space ready for entertainment and cookouts. Another great feature is the walkout deck adding extra relaxation/ entertaining space. The property is located in a peaceful neighborhood, close to many eateries and shopping. Come visit this property and make your design, decor and imagination come to life! This property is ready for its newest owner!
- Type:
- Single Family
- Sq.Ft.:
- 1,700
- Status:
- Active
- Beds:
- 3
- Lot size:
- 0.38 Acres
- Year built:
- 2017
- Baths:
- 3.00
- MLS#:
- 10264006
- Subdivision:
- Stonebriar Ph 2
ADDITIONAL INFORMATION
Welcome home to this charming property with a cozy fireplace and natural color palette throughout. The flexible living space allows for endless possibilities, while the primary bathroom boasts a separate tub and shower, double sinks, and good under sink storage. Step outside to enjoy the sitting area in the backyard, perfect for relaxing or entertaining. With fresh interior paint, this property is ready for you to move in and make it your own. Don't miss out on the opportunity to make this place your new home sweet home.
$174,000
109 Quincy Avenue Griffin, GA 30223
- Type:
- Single Family
- Sq.Ft.:
- 1,200
- Status:
- Active
- Beds:
- 4
- Lot size:
- 0.16 Acres
- Year built:
- 1990
- Baths:
- 2.00
- MLS#:
- 20174454
- Subdivision:
- Sunnyside
ADDITIONAL INFORMATION
This stunning 4-bedroom, 2-bathroom house is your perfect blend of comfort and location. Completely refreshed with new paint and flooring throughout, the home offers a bright and modern feel. Unwind after a long day or entertain friends on the brand new back deck, perfect for enjoying the outdoors. Here's what makes this house so special: Recently Renovated: Enjoy the fresh look and feel of new flooring. Spacious Layout: 4 bedrooms and 2 bathrooms provide ample space for families or roommates. Ideal for Entertaining: The brand new back deck extends your living area and creates a perfect spot for gatherings. Prime Location: Situated just 5 minutes from both downtown Griffin and the UGA Griffin campus, you'll have easy access to everything you need. This move-in ready home is waiting for you! Don't miss your chance to live in style and convenience. Note: White oven was replaced with brand new stainless steel oven and backsplash was added to the kitchen wall
- Type:
- Single Family
- Sq.Ft.:
- 1,680
- Status:
- Active
- Beds:
- 3
- Lot size:
- 0.64 Acres
- Year built:
- 1985
- Baths:
- 3.00
- MLS#:
- 10262628
- Subdivision:
- None
ADDITIONAL INFORMATION
This newly renovated home is vacant and ready for your buyer. Stone front and lots of windows. Stone fireplace. Nice backyard backs up to a creek.
$345,000
351 Sapelo Road Griffin, GA 30223
- Type:
- Single Family
- Sq.Ft.:
- n/a
- Status:
- Active
- Beds:
- 4
- Lot size:
- 3.03 Acres
- Year built:
- 2023
- Baths:
- 3.00
- MLS#:
- 10262409
- Subdivision:
- None
ADDITIONAL INFORMATION
Welcome home to this 4 bedroom 2.5 bath home situated on 3.03 private acres. Open floor plan with large master bedroom and bath, double vanity, granite counter tops, 2 car garage. ** This property is eligible for a 2% interest rate reduction, or take advantage of our family and friends rate discount when using our preferred lender. Exclusions may apply. Offer valid for a limited time only **
$359,900
424 Maddox Rd Griffin, GA 30224
- Type:
- Single Family
- Sq.Ft.:
- 1,792
- Status:
- Active
- Beds:
- 3
- Lot size:
- 0.79 Acres
- Year built:
- 1985
- Baths:
- 2.00
- MLS#:
- 20174076
- Subdivision:
- Maddox Woods
ADDITIONAL INFORMATION
Just in time for Spring this Cape Cod situated on large corner lot in desirable location is now available. Offers privacy and space for additional parking in rear and it's own mancave for entertaining as well as deck space for grilling. Inside the home boast's plantation shutter's throughout as well as new LTV flooring and crown molding, very tastefully done inside with designer painting. Kitchen has stainless appliances, soft close cabinetry and drawer's, custom tile backsplash. Office features natural hardwood floor's. Family room has gas starter fireplace, LTV flooring. Master suite with adjacent bath with shower. Upstairs has split bedroom with full bath, tile floor and shower. Bedroom's are large and both have large closet's and storage space. Excellent value for the money and a show stopper for sure. Seller motivated and open to all serious offers.
$525,000
140 Chinkapin Ct Griffin, GA 30223
- Type:
- Single Family
- Sq.Ft.:
- 2,308
- Status:
- Active
- Beds:
- 3
- Lot size:
- 0.17 Acres
- Year built:
- 2022
- Baths:
- 2.00
- MLS#:
- 10261912
- Subdivision:
- Sun City Peachtree
ADDITIONAL INFORMATION
On the 5th Fairway! This beautiful Open Floor Plan Martin Ray model has it all! Three bedrooms, two baths, Sunroom, screened porch, office with French doors, extended two car garage, attic storage space with upgraded ladder access over garage. . The heart of the home offers an open floor plan with a flowing kitchen and views to the family room with an amazing stone fireplace and dining room. The kitchen boasts 36" upper kitchen cabinets, exquisite quartz countertops, a huge island with seating, soft close cabinets, gas cooktop, stainless steel appliances, coffee bar, walk in pantry and a spacious layout that beckons culinary creativity. The private owner's suite features a generous sized bedroom, spacious master bath and large walk-in closet. Guest rooms are split design allowing guests and owners privacy. Spacious laundry room! A great opportunity to live in the sought-after Sun City Peachtree 55+ community with Golf, Tennis Courts, Indoor and Outdoor Pool, Playground, Dog park, Ballroom, etc...
- Type:
- Single Family
- Sq.Ft.:
- 1,688
- Status:
- Active
- Beds:
- 3
- Lot size:
- 0.15 Acres
- Year built:
- 2020
- Baths:
- 3.00
- MLS#:
- 10261742
- Subdivision:
- None
ADDITIONAL INFORMATION
Step into your dream home! This charming and meticulously maintained 4-year-old gem boasts 3 bedrooms, 2.5 bathrooms, and 1688 square feet spread across 2 levels. Entertain effortlessly with the open floorplan on the first floor, complete with a stylish kitchen island showcasing a sleek sink and elegant granite countertops. Luxuriate in the comfort of luxurious LVP flooring and plush carpet throughout. Convenience meets functionality with the first-floor laundry room. Plus, unwind in your spacious backyard oasis. Don't miss out on this opportunity to make this home yours today!
- Type:
- Single Family
- Sq.Ft.:
- n/a
- Status:
- Active
- Beds:
- 4
- Lot size:
- 0.57 Acres
- Year built:
- 2023
- Baths:
- 3.00
- MLS#:
- 10261193
- Subdivision:
- Cabin Creek
ADDITIONAL INFORMATION
NEW CONSTRUCTION in Cabin Creek adjacent to Cabin Creek Golf Club. This home offers 4BR/2.5 BA on .57 acres. LVP is laid throughout the main living areas. Open floor plan. Gorgeous kitchen with granite counter tops and stainless steel appliances. Large owners suite with huge walk in closet. Bathroom offers double vanity, garden tub, separate shower with walk-in closet. ** This property is eligible for a 2% interest rate reduction, or take advantage of our family and friends rate discount when using our preferred lender. Exclusions apply. Offer valid for a limited time only **
$319,900
101 Liberty Circle Griffin, GA 30224
- Type:
- Single Family
- Sq.Ft.:
- 1,700
- Status:
- Active
- Beds:
- 4
- Lot size:
- 1 Acres
- Year built:
- 2024
- Baths:
- 3.00
- MLS#:
- 10260827
- Subdivision:
- Thomas Akin
ADDITIONAL INFORMATION
100% USDA Financing Available on this New Construction Home in the Orchard Hill area! This 2-story home features 4 bedrooms, 3 full bathrooms, and an additional bonus room that can be used for a formal dining rm/den/office! Gourmet Kitchen w/Granite Counter tops, stainless appliances, stove, microwave & dishwasher! Great room with fireplace, bedroom & full bath on the main level! Upstairs is the Spacious Owners Suite with walk in closet and private bath, plus 2 secondary bedrooms with another full bath! Total Electric Home with LVP flooring and carpet! On appx 1-acre lot, this home has a long driveway and sits back off the road for more privacy! This is new construction but is situated in an established, quiet neighborhood in a Great location! Close to I-75, Griffin, Milner and Barnesville! Call for Builder & Lender incentives too when using the preferred lender! In a USDA eligible area! Hurry and you can choose selections!
- Type:
- Townhouse
- Sq.Ft.:
- n/a
- Status:
- Active
- Beds:
- 3
- Year built:
- 2024
- Baths:
- 3.00
- MLS#:
- 20173627
- Subdivision:
- Villages Of Carrington
ADDITIONAL INFORMATION
MOVE IN READY! NO HOA! NEW CONSTRUCTION CONTEMPORARY TOWNHOMES FOR LESS. Come see this lovely Townhome that offers 3 bedrooms and 2.5 baths. Home features an open concept design, a roomy kitchen with an eating area, living room and a half bath on the main level. Upstairs there the Laundry Room, A Cozy Owners Bedroom with an adjoining bathroom and 2 additional bedrooms and a full bath. LVP flooring downstairs and in all baths. Agent please ask about Buyer Incentive with Approved Lender Only.
- Type:
- Single Family
- Sq.Ft.:
- 1,970
- Status:
- Active
- Beds:
- 3
- Lot size:
- 0.56 Acres
- Year built:
- 1992
- Baths:
- 2.00
- MLS#:
- 20173608
- Subdivision:
- None
ADDITIONAL INFORMATION
COMPLETELY RENOVATED SPACIOUS ALL BRICK HOME WITH 3 BEDROOMS/2 BATHS, LARGE FAMILY ROOM WITH TRAY CEILINGS OPENING UP INTO A SUNROOM OR OFFICE THAT OPENS ONTO A BEAUTIFUL BRICK COVERED BACK PORCH. RENOVATIONS INCLUDE BRAND NEW KITCHEN, GRANITE C'TOPS, NEW ISLAND, STAINLESS APPLIANCES WITH REFRIGERATOR, YOU WILL LOVE THE EXTRA LARGE MASTER BEDROOM WITH BRAND NEW RENOVATED BATHROOM W/TILE SHOWER, NEW FREE STANDING TUB, NEW FLOORING, NEW LIGHT FIXTURES, NEW CARPET, NEW INTERIOR PAINT THRU OUT, VERY LARGE LAUNDRY ROOM AND STORAGE CLOSET, DBL GARAGE. CRAWL SPACE IS OVER 5 ' HIGH WITH STORAGE UNDERNEATH THE HOUSE. FENCED BACKYARD. NOTHING TO DO BUT MOVE IN. AREA OF NICE HOMES AND GREAT SCHOOL DISTRICT. GOLF CART FRIENDLY COMMUNITY.
$334,900
869 Crescent Lane Griffin, GA 30224
- Type:
- Single Family
- Sq.Ft.:
- 2,266
- Status:
- Active
- Beds:
- 4
- Lot size:
- 0.3 Acres
- Year built:
- 2024
- Baths:
- 3.00
- MLS#:
- 10260684
- Subdivision:
- Crescent Village
ADDITIONAL INFORMATION
New Homes in Crescent Village. 3 floor plans to choose from. $10,000 in builder incentives when you use our preferred lender. This lovely CREEKSIDE plan includes 9 foot ceilings downstairs, covered front and rear porches, sodded yards, stainless appliances, granite kitchen and bath countertops, luxury vinyl plank flooring, an upgraded trim package, tilt sash insulated windows, 2 inch blinds and enclosed garages with electric openers. This home is located just a short walk to a major grocery store and several restaurants as well as a top rated elementary school. All within Griffin's up-and-coming Golf Cart Community areas. AS-BUILT homes may vary slightly from builder plans and prices are subject to change without prior notice. Some photos are stock photos of the same plan already finished on additional lots in this same development.
$303,000
117 Bridle Path Griffin, GA 30224
- Type:
- Single Family
- Sq.Ft.:
- 1,622
- Status:
- Active
- Beds:
- 3
- Lot size:
- 1.1 Acres
- Year built:
- 2015
- Baths:
- 2.00
- MLS#:
- 10260677
- Subdivision:
- Fox Crossing Ph 2
ADDITIONAL INFORMATION
Welcome to this charming home featuring a cozy fireplace, perfect for those cool evenings. The natural color palette throughout creates a serene atmosphere, complemented by various rooms for flexible living space. The primary bathroom boasts a separate tub and shower, along with double sinks and good under sink storage. Enjoy the peaceful sitting area in the backyard, ideal for relaxing or entertaining. Fresh interior paint adds a touch of modernity to this well-maintained property. Don't miss out on the opportunity to make this house your new home!
$337,900
871 Crescent Lane Griffin, GA 30224
- Type:
- Single Family
- Sq.Ft.:
- 2,412
- Status:
- Active
- Beds:
- 4
- Lot size:
- 0.41 Acres
- Year built:
- 2024
- Baths:
- 3.00
- MLS#:
- 10260621
- Subdivision:
- Crescent Village
ADDITIONAL INFORMATION
Beautiful new homes under construction now in one of Griffin's southside golf cart community areas. $10,000 in builder incentives included when you use our preferred lender. This "TYLER XL" plan includes 2412 feet of living space plus front and rear porches. Other amenities include 9 foot ceilings downstairs, 2 inch blinds on all windows, granite countertops in the kitchen and baths, multiple walk-in closets and stainless appliances. We invite you to COME AND SEE THE DIFFERENCE in a home built by PREMIER HOMES. Some photos may be stock items of the same plan.
- Type:
- Single Family
- Sq.Ft.:
- 1,718
- Status:
- Active
- Beds:
- 2
- Lot size:
- 0.17 Acres
- Year built:
- 2021
- Baths:
- 2.00
- MLS#:
- 7344891
- Subdivision:
- Sun City Peachtree
ADDITIONAL INFORMATION
Beautiful Sun City Peachtree home featuring a professionally designed interior on an incredible lot with a private wooded view. This lovely Abbeyville includes a bright sunroom, a generous great room adjoining, well-equipped island kitchen, featuring enhanced light fixtures throughout the home. Large owner's suite with enormous bath, shower, double vanity sink, and walk-in Closet. A handsomely appointed office or Den enhances the home and can serve as a hobby room or third guest bedroom. Enjoy your private backyard from your covered lanai adjoining a patio gas plumbed and ready for your grill. If you are Not a homebody then you will find plenty at Sun City to keep you busy, and many new friends that share your interests. Eleven Pickleball courts, six tennis courts, a basketball court, indoor & outdoor pools, a softball field, a walking trail, and a workout gym with the latest in fitness equipment not to mention the many many classes offered that make this the community for Active living like no other.
- Type:
- Single Family
- Sq.Ft.:
- 1,209
- Status:
- Active
- Beds:
- 2
- Lot size:
- 0.7 Acres
- Year built:
- 2018
- Baths:
- 2.00
- MLS#:
- 10259579
- Subdivision:
- Summerwoods Phase Iii
ADDITIONAL INFORMATION
Welcome to the Beautiful and Comfy 2BR, 2BA Stepless Ranch Home, a true gem nestled in the heart of the picturesque Summerwoods Subdivision. This maintenance-free ranch townhome is located in the 3rd phase. The large living/dining area has 8' vaulted ceilings. This open kitchen plan has 42" espresso cabinets, breakfast bar, matching stainless steel, energy efficient range/oven, microwave and dishwasher. Two master bedroom Design, one with closet laundry location and a bathroom that has a walk-in shower. Outside is a sodded lawn with privacy fenced in back yard.
$395,000
137 Lake Chase Dr Griffin, GA 30224
- Type:
- Single Family
- Sq.Ft.:
- n/a
- Status:
- Active
- Beds:
- 4
- Lot size:
- 0.83 Acres
- Year built:
- 2023
- Baths:
- 3.00
- MLS#:
- 10259578
- Subdivision:
- Park Place
ADDITIONAL INFORMATION
New construction. This home offers 4BR/2.5 BA on .83 acres. LVP is laid throughout the main living areas. Open floor plan, granite counter tops, stainless steel appliances, Large owners suite with double vanity, garden tub, separate shower with walk-in closet. 3 additional bedrooms and bathroom on the second floor. Plenty or room to bring the whole family. The neighborhood is highly desirable, quiet and well-maintained. There is a park for the children to play on, pavilion for cookouts, and a shared lake for fishing. ** This property is eligible for a 2% interest rate reduction, or take advantage of our family and friends rate discount when using our preferred lender. Exclusions may apply. Offer valid for a limited time only **
- Type:
- Single Family
- Sq.Ft.:
- 1,133
- Status:
- Active
- Beds:
- 3
- Lot size:
- 0.45 Acres
- Year built:
- 1960
- Baths:
- 1.00
- MLS#:
- 20173664
- Subdivision:
- None
ADDITIONAL INFORMATION
Looking for your next project? This 3 Bedroom/ 1 Bath home is conveniently located on the north side of Griffin and would be a great Flip or Rental. Or Maybe you want to downsize and make it your own. Possibilities are endless and the price is right. Now is the time to come an put your stamp on this one and bring her back to being beautiful again. Bring your Vision , This one deserves to be seen!!! Call for more info.Please schedule showing via showing time. Call Agent prior to offer submission for directions to submit your offer.
- Type:
- Single Family
- Sq.Ft.:
- n/a
- Status:
- Active
- Beds:
- 4
- Lot size:
- 0.36 Acres
- Year built:
- 2024
- Baths:
- 3.00
- MLS#:
- 7344677
- Subdivision:
- Vineyard Park
ADDITIONAL INFORMATION
The Landon II Plan built by My Home Communities. The community is located 10 minutes from Atlanta Motor speedway. This 2 story floor plan will feature 4 bedroom 3 full baths, large kitchen/ breakfast area open to the over size family room, Sep/Dining Room, a Large Primary suite with sitting area, Large Super Tile Shower in Master bath, 2 walk in closets, Loft area, and large secondary bedrooms on upper level, Full Brick/Stone Front and Covered Back Porch with a Fan. Ready May/June 2024 Closing. Ask about our 5.99% rate promo and $5,000 in closing cost with use of preferred lender with contract binding by 04/30/2024.
- Type:
- Single Family
- Sq.Ft.:
- n/a
- Status:
- Active
- Beds:
- 4
- Lot size:
- 0.36 Acres
- Year built:
- 2024
- Baths:
- 3.00
- MLS#:
- 10259153
- Subdivision:
- Vineyard Park
ADDITIONAL INFORMATION
The Landon II Plan built by My Home Communities. The community is located 10 minutes from Atlanta Motor speedway. This 2 story floor plan will feature 4 bedroom 3 full baths, large kitchen/ breakfast area open to the over size family room, Sep/Dining Room, a Large Primary suite with sitting area, Large Super Tile Shower in Master bath, 2 walk in closets, Loft area, and large secondary bedrooms on upper level, Full Brick/Stone Front and Covered Back Porch with a Fan. Ready May/June 2024 Closing.
$340,250
300 Vine Court Griffin, GA 30223
- Type:
- Single Family
- Sq.Ft.:
- n/a
- Status:
- Active
- Beds:
- 4
- Lot size:
- 0.3 Acres
- Year built:
- 2024
- Baths:
- 3.00
- MLS#:
- 10259137
- Subdivision:
- Vineyard Park
ADDITIONAL INFORMATION
The Preston Plan built by My Home Communities. The community is located 10 minutes from Atlanta Motor speedway. This 2 story floor plan will feature a large kitchen/ breakfast area open to the over size family room, Sep/Dining Room with Judges panels and a Large Primary and secondary baths on upper level, Full Brick/Stone Front and Covered Back Porch with a Fan. Ready May/June 2024 Closing.
- Type:
- Single Family
- Sq.Ft.:
- n/a
- Status:
- Active
- Beds:
- 4
- Lot size:
- 0.61 Acres
- Year built:
- 2020
- Baths:
- 3.00
- MLS#:
- 20173050
- Subdivision:
- Coldwater Creek
ADDITIONAL INFORMATION
This single-family home offers a modern, natural color palette throughout its interior and exterior. The kitchen features a center island and plenty of storage space, making it ideal for entertaining. The primary bathroom is well-equipped with good under sink storage. The backyard is spacious overlooking the woods . Don't miss out on this amazing opportunity!
- Type:
- Single Family
- Sq.Ft.:
- 1,377
- Status:
- Active
- Beds:
- 3
- Lot size:
- 0.02 Acres
- Year built:
- 2006
- Baths:
- 3.00
- MLS#:
- 10258889
- Subdivision:
- Villages Of Carrington
ADDITIONAL INFORMATION
Another beautiful chance to call Villages of Carrington home! Schedule a showing today to see the newly updated 3 bed 2.5 bath townhome! And there is no HOA!
- Type:
- Single Family
- Sq.Ft.:
- 1,377
- Status:
- Active
- Beds:
- 3
- Lot size:
- 0.02 Acres
- Year built:
- 2005
- Baths:
- 3.00
- MLS#:
- 10258895
- Subdivision:
- Villages Of Carrington
ADDITIONAL INFORMATION
Another beautiful chance to call Villages of Carrington home! Schedule a showing today to see the newly updated 3 bed 2.5 bath townhome!
Price and Tax History when not sourced from FMLS are provided by public records. Mortgage Rates provided by Greenlight Mortgage. School information provided by GreatSchools.org. Drive Times provided by INRIX. Walk Scores provided by Walk Score®. Area Statistics provided by Sperling’s Best Places.
For technical issues regarding this website and/or listing search engine, please contact Xome Tech Support at 844-400-9663 or email us at xomeconcierge@xome.com.
License # 367751 Xome Inc. License # 65656
AndreaD.Conner@xome.com 844-400-XOME (9663)
750 Highway 121 Bypass, Ste 100, Lewisville, TX 75067
Information is deemed reliable but is not guaranteed.

The data relating to real estate for sale on this web site comes in part from the Broker Reciprocity Program of Georgia MLS. Real estate listings held by brokerage firms other than this broker are marked with the Broker Reciprocity logo and detailed information about them includes the name of the listing brokers. The broker providing this data believes it to be correct but advises interested parties to confirm them before relying on them in a purchase decision. Copyright 2024 Georgia MLS. All rights reserved.
Griffin Real Estate
The median home value in Griffin, GA is $269,900. This is higher than the county median home value of $113,700. The national median home value is $219,700. The average price of homes sold in Griffin, GA is $269,900. Approximately 31.73% of Griffin homes are owned, compared to 51.51% rented, while 16.76% are vacant. Griffin real estate listings include condos, townhomes, and single family homes for sale. Commercial properties are also available. If you see a property you’re interested in, contact a Griffin real estate agent to arrange a tour today!
Griffin, Georgia has a population of 22,710. Griffin is less family-centric than the surrounding county with 19.77% of the households containing married families with children. The county average for households married with children is 23.09%.
The median household income in Griffin, Georgia is $31,587. The median household income for the surrounding county is $42,398 compared to the national median of $57,652. The median age of people living in Griffin is 33.1 years.
Griffin Weather
The average high temperature in July is 89.3 degrees, with an average low temperature in January of 33 degrees. The average rainfall is approximately 48.6 inches per year, with 1.2 inches of snow per year.
