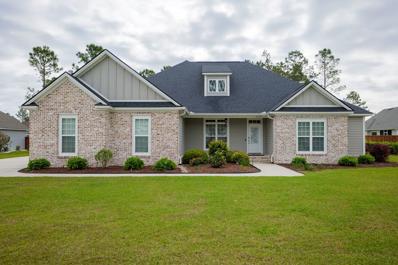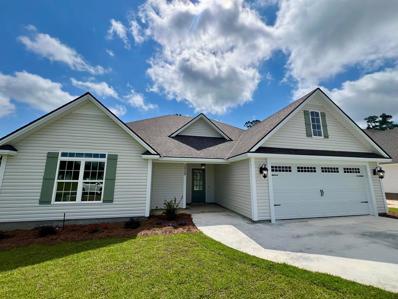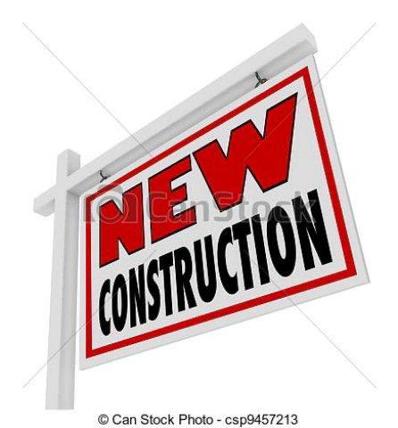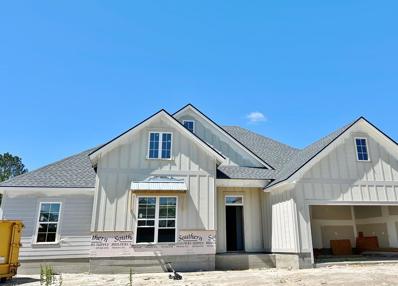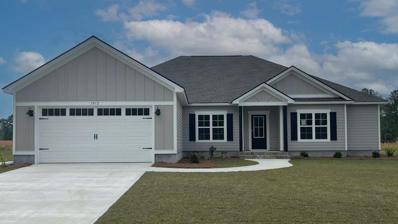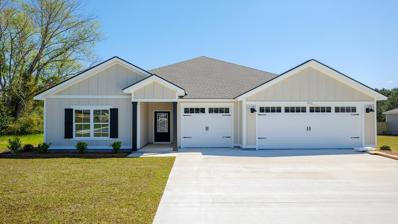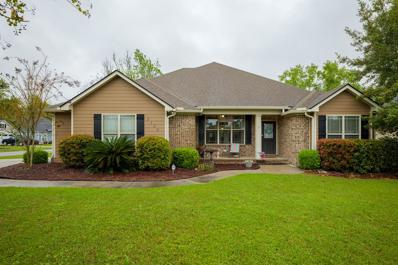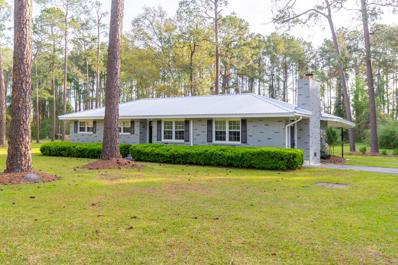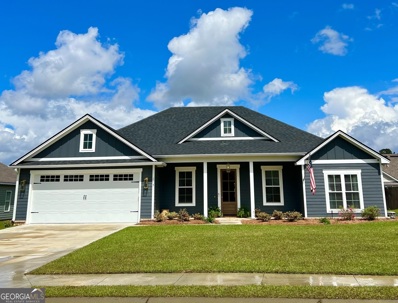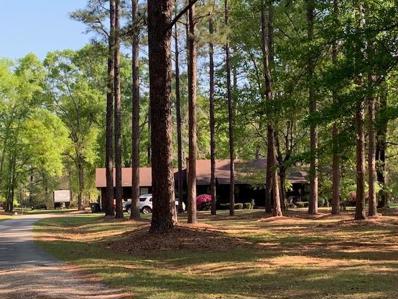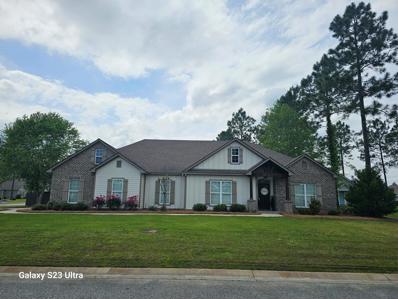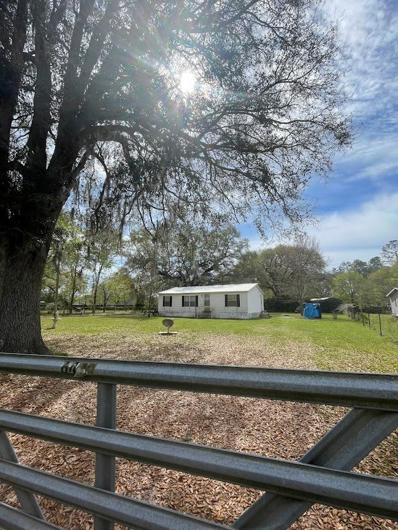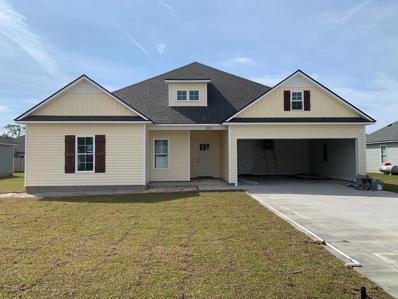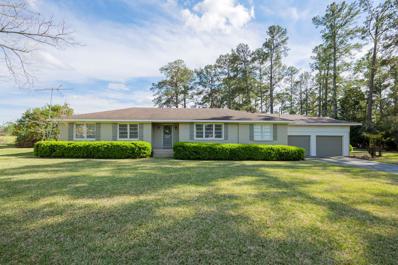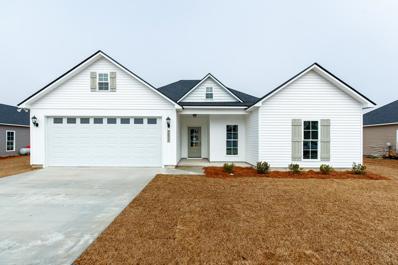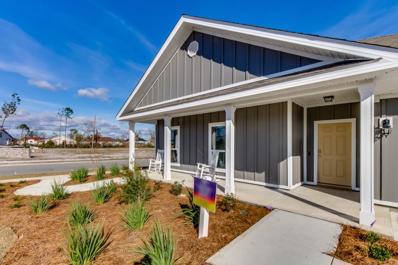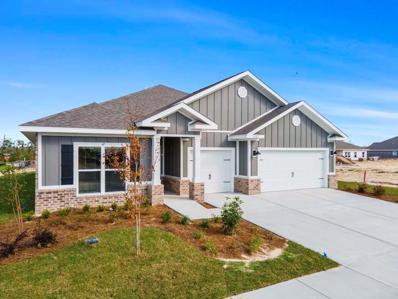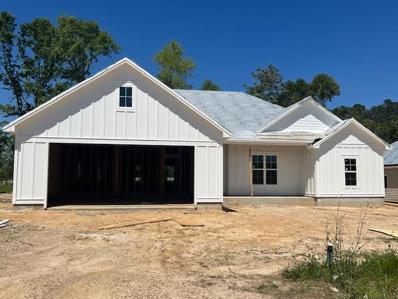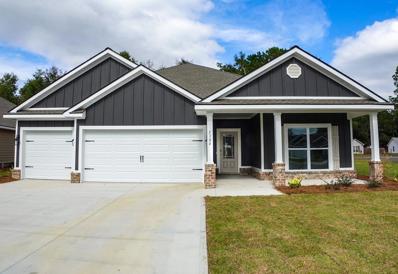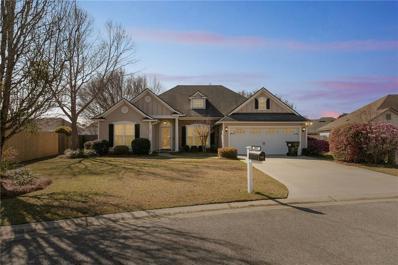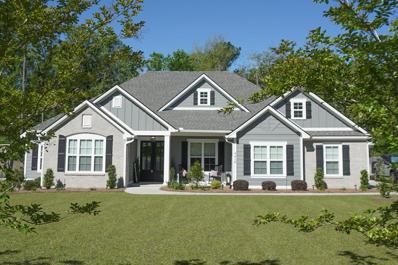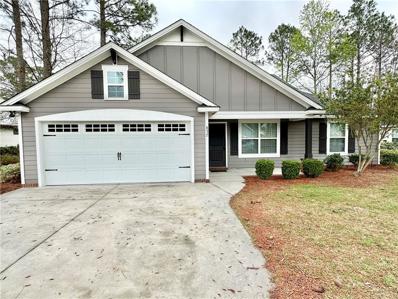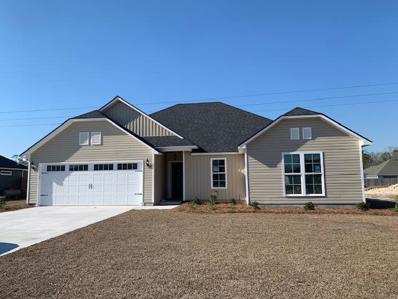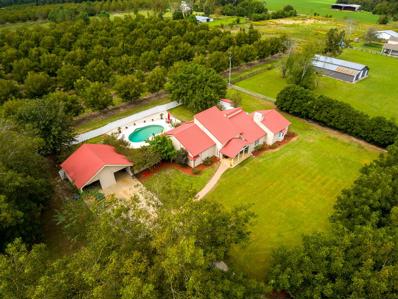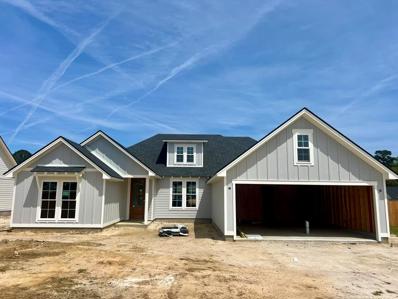Hahira GA Homes for Sale
- Type:
- Single Family
- Sq.Ft.:
- 2,874
- Status:
- Active
- Beds:
- 4
- Lot size:
- 0.65 Acres
- Year built:
- 2019
- Baths:
- 3.00
- MLS#:
- 139782
- Subdivision:
- Creekside West
ADDITIONAL INFORMATION
STUNNING 4 bed/3 bath home in desirable Creekside West Subdivision. Almost 2,900 SF of heated/cooled living space and situated on a spacious 0.65 acre lot! Open concept kitchen and great room w/ attached eat-in breakfast room. Large island w/ bar seating, stainless steel appliances including French door fridge, pot filler, textured subway backsplash, ample cabinet storage/counter space, under cabinet lighting, and pantry. Formal dining room could also serve as a home office/flex space. Beautiful hardwood flooring throughout main areas, tile in bathrooms, carpet in bedrooms. Large windows throughout home offer tons of natural light. Split floor plan with three separate wings so everyone gets their own privacy. Front wing: Bedroom with private bath. Side wing: Two bedrooms and hall bath. Oversized master suite w/ his and hers vanities, sleek tiled shower, relaxing jacuzzi tub, & closet w/ built ins. Spacious laundry with the option to include washer/dryer set. All rooms have oversized closets and multiple linen closets provide adequate storage. Side entry 2 car garage with additional separate 3rd bay- perfect for storage of tools/toys! The backyard was designed for entertaining- enjoy the screened patio or outdoor fire pit w/ beautiful pavers. Landscape lighting enhances security and curb appeal. This home has been immaculately maintained and pride in ownership shows! Sprinkler system, security system, privacy fenced, and termite bonded through Astro. Zoned for Lowndes County Schools. TWO community pools, playground, & fishing pond.
- Type:
- Single Family
- Sq.Ft.:
- 1,925
- Status:
- Active
- Beds:
- 4
- Lot size:
- 0.21 Acres
- Year built:
- 2024
- Baths:
- 2.00
- MLS#:
- 139770
- Subdivision:
- The Landings
ADDITIONAL INFORMATION
FOUR BEDROOM HOUSE IN THE LANDINGS SUBDIVISION! Kitchen complete with custom cabinets, granite counter tops, tiled backsplash and stainless appliances including refrigerator. Master Bathroom complete with double vanity, his and her closets, tiled shower and jetted tub! No carpet! Blinds on windows including plantation shutter on front door. Property qualifies for 100% USDA financing to qualified buyers.
- Type:
- Single Family
- Sq.Ft.:
- 1,925
- Status:
- Active
- Beds:
- 4
- Lot size:
- 0.19 Acres
- Year built:
- 2024
- Baths:
- 2.00
- MLS#:
- 139769
- Subdivision:
- The Landings
ADDITIONAL INFORMATION
FOUR BEDROOM HOUSE IN THE LANDINGS SUBDIVISION! Kitchen complete with custom cabinets, granite counter tops, tiled backsplash and stainless appliances including refrigerator. Master Bathroom complete with double vanity, his and her closets, tiled shower and jetted tub! No carpet! Blinds on windows including plantation shutter on front door. Property qualifies for 100% USDA financing to qualified buyers.
$379,900
3000 Houser Hahira, GA 31632
- Type:
- Single Family
- Sq.Ft.:
- 2,057
- Status:
- Active
- Beds:
- 4
- Year built:
- 2024
- Baths:
- 3.00
- MLS#:
- 139761
- Subdivision:
- Grove Pointe S/D
ADDITIONAL INFORMATION
THIS NEW CONSTRUCTION HOME IS LOCATED IN THE POPULAR SUBDIVISION GROVE POINTE. THE HOME IS LOCATED ON A CORNER LOT THAT BACKS UP TO THE COMMUNITY PARK. WALK TO THE COMMUNITY POOL, PLAYGROUND, WALKING TRAILS, COVERED PICNIC AREAS, BASKETBALL AND PICKLE BALL COURTS. ENJOY THE BEAUTY OF A LANDSCAPED CORNER LOT, THIS HOME IS BUILT WITH CARE BY DIXON TAYLOR. CUSTOM CABINETS, GRANITE, TILE, WOOD, WALK INS. OPEN FLOOR PLAN. COVERED PORCHES. PANTRY, SPECIAL CEILING TREATMENTS STAINLESS STEEL APPLIANCES,REFRIDGERATOR. FARM SINK, DOUBLE VANITIES, SEPARATE TILED SHOWER, STAND ALONE TUB.SPILIT FLOOR PLAN, HOME BUILDERS WARRANTY.
- Type:
- Single Family
- Sq.Ft.:
- 2,406
- Status:
- Active
- Beds:
- 4
- Lot size:
- 0.29 Acres
- Year built:
- 2024
- Baths:
- 4.00
- MLS#:
- 139732
- Subdivision:
- Ballantyne
ADDITIONAL INFORMATION
Welcome to Ballantyne, D.R. Horton's newest community located between Valdosta and Hahira Ga off of HWY 41. Valdosta and Hahira are known for its legendary Southern hospitality, rolling hills along with oak and pecan trees. Ballantyne was designed for homeowners looking country living but still close to restaurants and shopping. Ballantyne is a place you will want to call home. This AVERY home features a 4/3.5 split bedroom, open concept floor plan. Separate dining room & private study. Chef's kitchen showcases designer painted cabinets, granite counter tops, stainless steel appliances and a large culinary prep island overlooking expansive great room. Perfect for family gatherings and entertaining! Luxurious main bedroom suite includes large ensuite bathroom with relaxing soaking tub, separate 5ft shower, double granite vanities and walk-in closet.
- Type:
- Single Family
- Sq.Ft.:
- 2,796
- Status:
- Active
- Beds:
- 4
- Lot size:
- 0.64 Acres
- Year built:
- 2024
- Baths:
- 4.00
- MLS#:
- 139731
- Subdivision:
- Ballantyne
ADDITIONAL INFORMATION
Welcome to Ballantyne, D.R. Horton's newest community located between Valdosta and Hahira, GA, off of HWY 41. Valdosta and Hahira are known for legendary Southern hospitality, rolling hills, and oak and pecan trees. Ballantyne was designed for homeowners looking for country living but still near restaurants and shopping. Ballantyne is a place you will want to call home. The Camden plan has been exquisitely designed to appeal to families with the most discerning taste. You and your guests will be impressed by the attention to detail and endless features which include granite countertops, crown molding in the tray ceilings, stainless steel appliances, and a modern open floor plan. This model delivers 2 homes for the price of one thanks to the mother-in-law suite perfect for the third generation of the family which includes a bedroom, full bath, walk-in closet, and separate living room. The 3-car garage is ideal for your teenager's car or a workshop for you. This home is a ''Smart Home'', a standard package that includes Kwikset lock, Sky Bell, and digital thermostat, all of which are integrated with the Qolsys IQ touch panel and an Echo Dot device.
$341,900
5120 Village Way Hahira, GA 31632
- Type:
- Single Family
- Sq.Ft.:
- 2,374
- Status:
- Active
- Beds:
- 4
- Lot size:
- 0.25 Acres
- Year built:
- 2009
- Baths:
- 3.00
- MLS#:
- 139729
- Subdivision:
- Carlton Ridge
ADDITIONAL INFORMATION
Large, Well-maintained 4-bedroom, 3-bathroom home in Hahira! This home boasts LVP flooring throughout the living areas. In addition to the formal dining room, there is a breakfast nook. The double-sided fireplace separates the living room from the office/flex space. On one side of the house, you have a large master bedroom and bathroom, along with an additional bedroom and bathroom that can be closed off from the main living area for ultimate privacy. The other side has a walk-in laundry room, 2 additional bedrooms, and a bathroom. On the exterior, you have a large corner lot. The backyard is fenced-in with a storage shed. Come see everything this home has to offer before it is gone!
$339,900
6232 Shiloh Road Hahira, GA 31632
- Type:
- Single Family
- Sq.Ft.:
- 1,792
- Status:
- Active
- Beds:
- 3
- Lot size:
- 3.9 Acres
- Year built:
- 1977
- Baths:
- 2.00
- MLS#:
- 139727
- Subdivision:
- N/A
ADDITIONAL INFORMATION
* Rare opportunity to snag this gem * Country Living at its best in the Shiloh Community. Welcome to this charming three-bedroom, one and a half-bathroom, ranch style home nestled in the tranquil countryside on nearly 4 acres. Enjoy privacy with no visible neighbors behind or either side. This home has a great kitchen, spacious living areas and a large screened porch, ideal for relaxation. Also Including a large 24x24 red iron workshop wired for 220 and two roll-up doors and additional 19x20 storage space added to the back of the workshop. Recently upgraded with a brand new metal roof and new HVAC. Embrace the serenity of country living in this picturesque setting. There are so many possibilities with this property, don't miss out on this gem! Call today!
$367,000
113 Audrey Lane Hahira, GA 31632
- Type:
- Single Family
- Sq.Ft.:
- 2,126
- Status:
- Active
- Beds:
- 4
- Lot size:
- 0.24 Acres
- Year built:
- 2022
- Baths:
- 3.00
- MLS#:
- 20176291
- Subdivision:
- McNeal Estates
ADDITIONAL INFORMATION
Beautiful home in the growing McNeal Estates neighborhood, short distance to downtown Hahira. Four bedroom, two and a half bathroom, separate office space, and large living/dining/kitchen area. This home has been kept in excellent condition and has several upgraded features; quartz countertops throughout, LVP throughout (no carpet!), brass fixtures and upgraded kitchen and bathroom hardware, recessed lighting, extended patio with beautiful brick pavers, fenced yard. McNeal Estates offers a pool, basketball court and playground. Realtors welcome.
$439,900
5477 Carter Drive Hahira, GA 31632
- Type:
- Single Family
- Sq.Ft.:
- 2,737
- Status:
- Active
- Beds:
- 4
- Lot size:
- 7 Acres
- Year built:
- 1990
- Baths:
- 3.00
- MLS#:
- 139715
- Subdivision:
- N/A
ADDITIONAL INFORMATION
Looking for privacy then this home for you. Beautifully home and property on 7 acres, close to town and Moody AFB. Nestled under large pines this beautiful cedar house and front porch awaits you. This house has it all with 2 primary/large bedrooms and 3 baths. The kitchen has beautiful oak cabinets, JennAir wall oven, cooktop with grill/griddle that are interchangeable. Great room is open and spacious with a wood burning fireplace, entertainment center and a wet bar. This even comes with a large barn, inside there is a 10x20 enclosed office/storage with window A/C unit. The bottom carport/open area is 16x20 and loft area 10x20. The large 1 ac pond is stocked and also there is a fire pit beside the pond for family get togethers. If you want to raise chickens there is a chicken coop near the back of the property near the barn. Per previous owner there is a separate area for gardening with manual sprinkler system, light poles for outside entertainment installed (breaker box will need to be added by new owners)2014 new roof, 2018 new dishwasher, 2019 new A/C. This home is waiting for a new home owner. Call to see this home and property today. **Seller is offering for buyer to assume his loan with a low interest rate of 2.625%. To assume buyer must be VA Eligible.**
$474,900
7351 Woodbend Trail Hahira, GA 31632
- Type:
- Single Family
- Sq.Ft.:
- 2,337
- Status:
- Active
- Beds:
- 4
- Lot size:
- 0.47 Acres
- Year built:
- 2016
- Baths:
- 3.00
- MLS#:
- 139694
- Subdivision:
- Creekside West
ADDITIONAL INFORMATION
Terrific Creekside West home with 4 Bedrooms, 3 Baths located on a corner lot, just over the fence is the 2nd Community pool! This Custom-built home has unique fixtures and details. The great room has vaulted ceiling with wood beams, a wall of windows overlooking the back covered porch with an OUTDOOR BRICK FIREPLACE. The kitchen has a wall oven with microwave, electric smooth cooktop with wood exhaust hood, granite counter tops, very large walk-in pantry. This split bedroom plan features a master suite with a large tile shower, freestanding soaking tub, walk-in closet, and double vanity with seated make-up area. Two bedrooms share a Jack and Jill bath while the 4th bedroom has a private bath. The laundry room is large with brick pavers and laundry sink. Outside you find a large backyard, 2 car garage with 3rd garage space for golf cart, extra parking pad at the fence gate. You have found your forever home!
- Type:
- Mobile Home
- Sq.Ft.:
- 1,232
- Status:
- Active
- Beds:
- 3
- Lot size:
- 0.44 Acres
- Year built:
- 2000
- Baths:
- 2.00
- MLS#:
- 139616
- Subdivision:
- N/A
ADDITIONAL INFORMATION
New Listing in Hahira, GA! This 2000 mobile home sits on nearly half an acre in a beautiful country setting. The entire lot is encompassed with a fence & there are 2 gorgeous oak trees giving this property a relaxing feel. Inside there is an open concept between the living room, kitchen & dining room. Owner's bedroom has a private bathroom. Other features include indoor laundry & a storage shed. This property is located in the a desirable school system and wont last long. Schedule a showing today!
$289,900
3979 Lu Lane Hahira, GA 31632
- Type:
- Single Family
- Sq.Ft.:
- 1,940
- Status:
- Active
- Beds:
- 4
- Lot size:
- 0.22 Acres
- Year built:
- 2024
- Baths:
- 2.00
- MLS#:
- 139569
- Subdivision:
- Val Del Estates
ADDITIONAL INFORMATION
NEW 4/2 in the Val Del Estates! You are just in time to pick out your finishes! This home will feature stainless steel appliances, granite, gas tankless water heater, large island, and two pantries. Both bathrooms will have a tiled shower and double vanity, with his/hers closet in the Master. Conveniently located to all that Valdosta has to offer and zoned for County Schools!
$329,900
914 E Main St Hahira, GA 31632
- Type:
- Single Family
- Sq.Ft.:
- 1,770
- Status:
- Active
- Beds:
- 3
- Lot size:
- 0.8 Acres
- Year built:
- 1963
- Baths:
- 2.00
- MLS#:
- 139559
- Subdivision:
- North Acreage 2
ADDITIONAL INFORMATION
Get ready for summer fun in this beautiful pool home. that has been totally renovated. Large great room with new carpet opening up to the kitchen & dining room . Kitchen has beautiful brand new custom cabinets with granite counter tops & new stove,hood & dishwasher. The master suite is large & has a fireplace, new carpet. Master bath has a tile shower, new vanity & toilet. Split floor plan. Both extra bedrooms are nice size & share a large bath with tile shower & tub. The 4th bedroom was converted into a large laundry room with custom cabinets & where you could have a nice office also. Recessed lighting and almost all new fixtures. Carpet in bedrooms have extra heavy duty padding. Step out of the french doors and you have a 34x15 screened porch with terrazzo tile floors. over looking the pool which has a new liner & pump. Hot tub stays also. Backyard is over loaded with fruit trees. Storage building. fishing rights to the pond beside the house.
$289,900
3975 Lu Lane Hahira, GA 31632
- Type:
- Single Family
- Sq.Ft.:
- 1,940
- Status:
- Active
- Beds:
- 4
- Lot size:
- 0.22 Acres
- Year built:
- 2024
- Baths:
- 2.00
- MLS#:
- 139545
- Subdivision:
- Val Del Estates
ADDITIONAL INFORMATION
4BR/2BA home. Home features 2 car garage, walk-in laundry room & a covered back porch. Master bath has his/her walk-in closets, tiled walk-in shower & double vanity. Kitchen has stainless steel appliances, 2 walk-in pantries & large island. Gas tankless water heater. Owner is related to listing agent. Photos are of a similar home.
- Type:
- Single Family
- Sq.Ft.:
- 2,306
- Status:
- Active
- Beds:
- 4
- Lot size:
- 0.36 Acres
- Year built:
- 2024
- Baths:
- 3.00
- MLS#:
- 139528
- Subdivision:
- Ballantyne
ADDITIONAL INFORMATION
This home is move in ready! Welcome to Ballantyne, D.R. Horton's newest community located between Valdosta and Hahira, GA, off of HWY 41. This quiet and quaint community is what dreams are made of. We even have a playground! Valdosta and Hahira are known for legendary Southern hospitality, rolling hills, and oak and pecan trees. Ballantyne was designed for homeowners looking for country living but still near restaurants and shopping. Ballantyne is a place you will want to call home! The Victoria floor plan has a covered entry to the foyer with traditional 9' ceilings throughout, trey ceilings in the living room and main first bedroom. Just off the foyer, you will find a hallway that leads to three additional bedrooms that share a hall bath and the laundry room. The kitchen and breakfast area are open to the large living room and open to the large covered patio at the back of the home. The main first bedroom is large and has a connected bath with a garden tub and separate shower as well as dual vanity and large walk-in closet. With just over 2300 Square feet this is a perfect home for the growing family. This plan has standard features that include, brushed nickel hardware, quality paint throughout, designer lighting package including a ceiling fan in the living area, and main first bedroom. LVP flooring is throughout all common areas and plush carpet is in each bedroom.
- Type:
- Single Family
- Sq.Ft.:
- 2,796
- Status:
- Active
- Beds:
- 4
- Lot size:
- 0.48 Acres
- Year built:
- 2024
- Baths:
- 2.00
- MLS#:
- 139526
- Subdivision:
- Ballantyne
ADDITIONAL INFORMATION
Welcome to Ballantyne, D.R. Horton's newest community located between Valdosta and Hahira, GA, off of HWY 41. Valdosta and Hahira are known for legendary Southern hospitality, rolling hills, and oak and pecan trees. Ballantyne was designed for homeowners looking for country living but still near restaurants and shopping. Ballantyne is a place you will want to call home. The Camden plan has been exquisitely designed to appeal to families with the most discerning taste. You and your guests will be impressed by the attention to detail and endless features which include granite countertops, crown molding in the tray ceilings, stainless steel appliances, and a modern open floor plan. This model delivers 2 homes for the price of one thanks to the mother-in-law suite perfect for the third generation of the family which includes a bedroom, full bath, walk-in closet, and separate living room. The 3-car garage is ideal for your teenager's car or a workshop for you. This home is a ''Smart Home'', a standard package that includes Kwikset lock, Sky Bell, and digital thermostat, all of which are integrated with the Qolsys IQ touch panel and an Echo Dot device.
- Type:
- Single Family
- Sq.Ft.:
- 2,325
- Status:
- Active
- Beds:
- 4
- Lot size:
- 0.24 Acres
- Year built:
- 2024
- Baths:
- 3.00
- MLS#:
- 139521
- Subdivision:
- Grove Pointe
ADDITIONAL INFORMATION
Welcome to Grove Pointe, where modern living meets southern charm! This exquisite new construction property is poised to redefine your notion of home. Boasting 4 bedrooms & 3 bathrooms spread across over 2300 square feet, this home is designed to accommodate the needs of a growing family or those who love to entertain. Step inside and be greeted by an inviting open floor plan, seamlessly connecting the kitchen, den, and dining areas. The kitchen is a chef's dream, featuring sleek stainless steel appliances, abundant cabinets, granite countertops, & ample counter space, ensuring both functionality & style. Natural light floods the space, accentuating the craftsmanship evident in every corner, from the intricate trim work to the thoughtful layout. A spacious mudroom and large laundry room offer convenience & organization, while the 2-car garage provides ample storage for vehicles & outdoor gear. The Grove Pointe community beckons with its array of amenities, including a picturesque walking trail perfect for leisurely strolls, a refreshing community pool for hot summer days, a basketball court for friendly competition, and an exercise course for those seeking an active lifestyle. This new construction in Grove Pointe promises a lifestyle of comfort, convenience, and endless possibilities. This new construction property offers the unique opportunity for buyers to personalize their space with the possibility to choose your own colors and fixtures. From selecting the perfect shade of paint for the walls to hand-picking fixtures that complement your taste, this home allows you to truly make it your own. With this added flexibility, you can create a living space that not only meets your needs but also reflects your personality and vision. Don't miss out on the chance to turn this house into your dream home in Grove Pointe!
- Type:
- Single Family
- Sq.Ft.:
- 2,304
- Status:
- Active
- Beds:
- 4
- Lot size:
- 0.45 Acres
- Year built:
- 2023
- Baths:
- 3.00
- MLS#:
- 139492
- Subdivision:
- Ballantyne
ADDITIONAL INFORMATION
Welcome to Ballantyne, D.R. Horton's newest community located between Valdosta and Hahira Ga off of HWY 41. Valdosta and Hahira are known for its legendary Southern hospitality, rolling hills along with oak and pecan trees. Ballantyne was designed for homeowners looking country living but still close to restaurants and shopping. Ballantyne is a place you will want to call home. The Destin Plan offers 4 bedrooms, 3 bathrooms, and a 3-car garage. Beautiful custom kitchen with granite counters, stainless appliances, crown molding, and 9ft ceilings. Open to a huge family room and covered porch, making this the perfect layout for entertaining! Master suite with soaking tub, stand-up shower, and huge walk-in closet.
- Type:
- Single Family
- Sq.Ft.:
- 1,751
- Status:
- Active
- Beds:
- 4
- Lot size:
- 0.29 Acres
- Year built:
- 2010
- Baths:
- 2.00
- MLS#:
- 7344886
- Subdivision:
- Grove Pointe
ADDITIONAL INFORMATION
Spacious and beautiful 4-bedroom home offers the space and freedom your family deserves! The open-concept floorplan boasts hardwood floors, crown molding, unique coffered ceilings, and plenty of space for entertaining any occasion. Enjoy cooking in the fabulous kitchen, equipped with stainless steel appliances, granite countertops, and breakfast bar that is great for gathering. The owner's suite also features the unique coffered ceiling, as well as a large walk-in closet and luxurious private bath with dual vanity, soaking tub, and tiled shower. All bedrooms feature new carpeting, ceiling fans, and sizable closets, so all members of the household can relax in privacy and comfort. Whether relaxing with friends in the screened-in porch or grilling on the patio, you will love entertaining outdoors. Full wood privacy fence in the backyard is great for pets and recreational fun. Located just off Old US 41, everything you need is just a short commute away. Don't miss out on this amazing opportunity and schedule your showing today!
$629,000
4418 Giles Court Hahira, GA 31632
- Type:
- Single Family
- Sq.Ft.:
- 2,828
- Status:
- Active
- Beds:
- 4
- Lot size:
- 0.65 Acres
- Year built:
- 2020
- Baths:
- 3.00
- MLS#:
- 139423
- Subdivision:
- Grove Pointe
ADDITIONAL INFORMATION
Blake Taylor re-sale on desirable Giles Court in Grove Pointe â now with a heated and cooled pool and built-in fire pit in the completely privacy fenced back yard oasis. The upgrades and amenities make this home a show stopper! The lot backs up to woods/wetlands, so no one can build behind. The 0.65 acre lot is deep, on a curve, and gets wider in back, so the house sits farther back off the road. Woods across the street will remain. Floor plan: 4/3 plus 5th flex space in front can be formal Dining, Office, Playroom, etc. No carpet â all LVP flooring, running seamlessly from room to room. Tile in Bathrooms and Laundry. Wood burning fireplace in vaulted Great Rm. Open granite island Kitchen with walk in pantry, added 220 volt in coffee corner. A wonderful built-in buffet adds plenty of attractive storage to your open dining area. Primary Bath: tiled shower, jetted tub with shower wand, separate vanities, huge walk in closet. Sunroom (could be Playroom, man cave, etc.), covered front & back porches, both large enough for rocking chairs. Drop zone/mud bench off garage door. Back bath J&J. Side entry 2 car garage w/extra storage room plus 3rd bay in back. 220 volt outlet in garage, for generator in bad weather if needed. The inground heated/cooled pool includes a lounge ledge, and is surrounded by 1200 sf of pavers. A generous terrace with a built-in firepit adds another gathering place for your outdoor living. NOTE: Photos of closets, pantry and garages are vacant of sellers' possessions, before their moving in and taking this home to the next level!
$269,000
832 Water Cress Way Hahira, GA 31632
- Type:
- Single Family
- Sq.Ft.:
- 1,641
- Status:
- Active
- Beds:
- 4
- Lot size:
- 0.28 Acres
- Year built:
- 2015
- Baths:
- 2.00
- MLS#:
- 7346801
- Subdivision:
- Water Edge North
ADDITIONAL INFORMATION
NEW LISTING IN HAHIRA, GA! Beautiful 4 bedroom, 2 bathroom home in Water Edge Subdivision- zoned for the highly desired Hahira School System! Great open floor plan between the living, dining and kitchen. The home features new paint, new carpet. The kitchen features new stainless appliances, granite counter tops, center island, & plenty of cabinet space. Owner's Suite has a walk-in closet and an Ensuite bathroom. Three additional bedrooms are all very nice sized with spacious closets. Plenty of space in the guest bathroom as well. Spacious level fully fenced backyard, with a nice covered patio space. Additional features include 2-car garage, spacious laundry room, fruit trees, convenvience to I-75, right off Exit 29 & so much more. This one won't last long! Home in USDA Zone.
$294,900
3960 Lu Lane Hahira, GA 31632
- Type:
- Single Family
- Sq.Ft.:
- 1,850
- Status:
- Active
- Beds:
- 4
- Lot size:
- 0.41 Acres
- Year built:
- 2023
- Baths:
- 2.00
- MLS#:
- 139381
- Subdivision:
- Val Del Estates
ADDITIONAL INFORMATION
Looking for a new home that has everything than this is the home. This home has 4 bedrooms, 2 baths, split floor plan with the open great room/kitchen concept. Comes with Fridge, Blinds and a privacy fence. LVP flooring in the common areas and carpet in all bedrooms. Large kitchen with custom cabinets, under cabinet lighting and granite counter tops also has a large pantry. Master bath with double vanity, large tiled shower and walk-in closet. Home has gas tankless water heater. Large back yard for kids to play. Covered patio. Room measurements and square footage is estimated. Property taxes on vacant lot.
$875,000
5835 Val Del Road Hahira, GA 31632
- Type:
- Single Family
- Sq.Ft.:
- 3,628
- Status:
- Active
- Beds:
- 4
- Lot size:
- 16.01 Acres
- Year built:
- 1988
- Baths:
- 3.00
- MLS#:
- 139379
- Subdivision:
- N/A
ADDITIONAL INFORMATION
SEARCHING for a WONDERFUL HOME & PERFECT PROPERTY for YOUR HORSES !! THIS PROPERTY HAS IT ALL !!!. ELECTRIC GATED ENTRY, BEAUTIFUL HOME with IN-GROUND POOL, HORSE PARADISE ( FENCED PASTURES) & 6 CONCRETE BLOCK HORSE STALLS W/IRON GATES, 100 PECAN 18y TREES (Sumners & Cape fears), 4800Ft BARN, 7200ft Covered Stall Area, MOTOR HOME SHELTER W/Power & Water, & Chicken Coop. Looking for Something different then CHECK OUT this BEAUTIFUL FLORIDA RANCH STYLE SPACIOUS (3628ft) HOME with IN-GROUND SWIMMING POOL. You will Love the Kitchen COMPLETE with Plenty of CUSTOM CABINETS, SMART REFRIGERATOR, DOUBLE OVEN, GRANITE COUNTER TOPS, ELECTRIC STOVE & Microwave. Enjoy your LARGE FAMILY Room with a REAL FIREPLACE or VERY SPACIOUS GA/FLA SUNROOM looking out at the POOL AREA. The MASTER SUITE FEATURES a NEWLY RENOVATED BATHROOM with LARGE TILE SHOWER , CLAWFOOT SOAKING TUB and TWO entries to Your SPACIOUS WALK-IN CLOSET. This SPLIT-FLOOR Plan includes 2 Very Spacious BR'S which share another BA W/Double Vanities (ALSO RENOVATED) . LARGE LAUNDRY ROOM with NEW FLOORING, & 1/2Bath. The LOFT upstairs is GREAT for TWO OFFICES or BEDROOM and Sitting AREA COMPLETE with NEW CARPET. When you Include the METAL ROOF (50 YR WARRANTY), 2 NEW A/C UNITS, ALL NEW POOL EQUIPMENT, 4800 SQFT HORSE BARN, 7200 ADDITIONAL BARN , GREEN HOUSE, POND, & is TERMITE BONDED makes this a VERY GOOD DEAL. You cannot DUPLICATE this in THIS LOCATION with TODAYS CONSTRUCTION PRICES so make an Appointment Today. ALL THIS HOME NEEDS IS YOU, YOUR FAMILY & YOUR ANIMALS !!! CALL ME TODAY !!!
- Type:
- Single Family
- Sq.Ft.:
- 2,113
- Status:
- Active
- Beds:
- 4
- Lot size:
- 0.26 Acres
- Year built:
- 2024
- Baths:
- 3.00
- MLS#:
- 139355
- Subdivision:
- McNeal Estates
ADDITIONAL INFORMATION
New construction by Tillman Homes, Inc in new phase of McNeal Estates. Split, open floor plan. Kitchen complete with custom cabinets, granite countertops, large island, tiled backsplash, and stainless steel appliances including refrigerator. Master bathroom complete with double vanity, tiled shower and garden tub. Lots of upgrades in this house! Community pool located on common area.


The data relating to real estate for sale on this web site comes in part from the Broker Reciprocity Program of Georgia MLS. Real estate listings held by brokerage firms other than this broker are marked with the Broker Reciprocity logo and detailed information about them includes the name of the listing brokers. The broker providing this data believes it to be correct but advises interested parties to confirm them before relying on them in a purchase decision. Copyright 2024 Georgia MLS. All rights reserved.
Price and Tax History when not sourced from FMLS are provided by public records. Mortgage Rates provided by Greenlight Mortgage. School information provided by GreatSchools.org. Drive Times provided by INRIX. Walk Scores provided by Walk Score®. Area Statistics provided by Sperling’s Best Places.
For technical issues regarding this website and/or listing search engine, please contact Xome Tech Support at 844-400-9663 or email us at xomeconcierge@xome.com.
License # 367751 Xome Inc. License # 65656
AndreaD.Conner@xome.com 844-400-XOME (9663)
750 Highway 121 Bypass, Ste 100, Lewisville, TX 75067
Information is deemed reliable but is not guaranteed.
Hahira Real Estate
The median home value in Hahira, GA is $240,400. This is higher than the county median home value of $126,000. The national median home value is $219,700. The average price of homes sold in Hahira, GA is $240,400. Approximately 49.28% of Hahira homes are owned, compared to 38.33% rented, while 12.39% are vacant. Hahira real estate listings include condos, townhomes, and single family homes for sale. Commercial properties are also available. If you see a property you’re interested in, contact a Hahira real estate agent to arrange a tour today!
Hahira, Georgia has a population of 2,894. Hahira is more family-centric than the surrounding county with 46.85% of the households containing married families with children. The county average for households married with children is 30.98%.
The median household income in Hahira, Georgia is $39,797. The median household income for the surrounding county is $39,911 compared to the national median of $57,652. The median age of people living in Hahira is 30.6 years.
Hahira Weather
The average high temperature in July is 91.4 degrees, with an average low temperature in January of 38.8 degrees. The average rainfall is approximately 51.1 inches per year, with 0 inches of snow per year.
