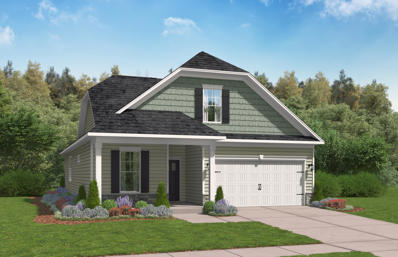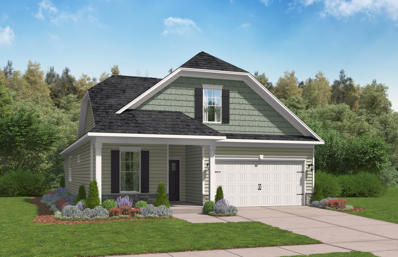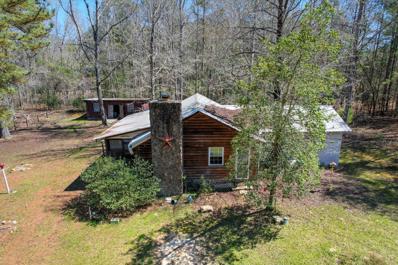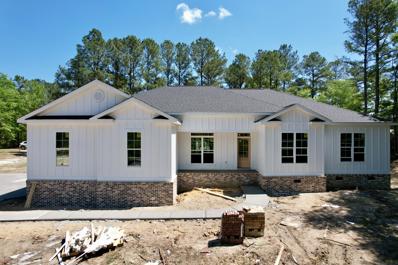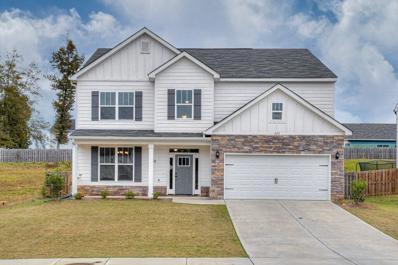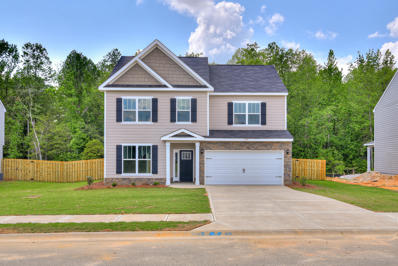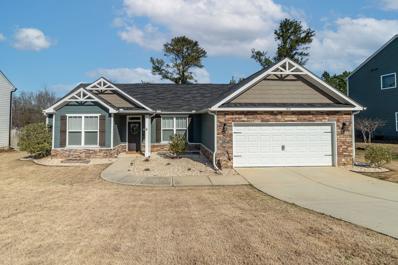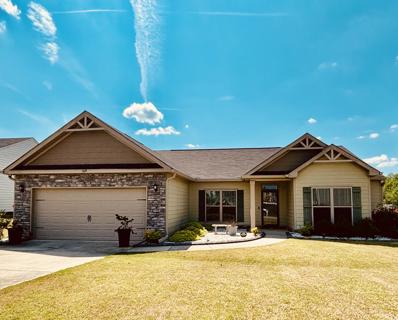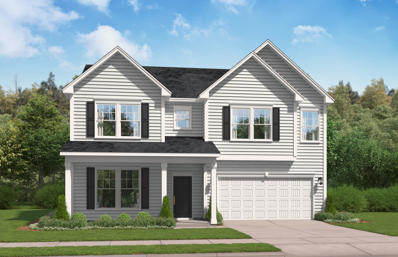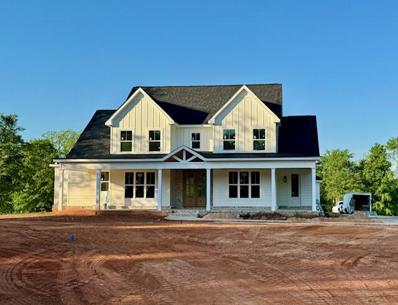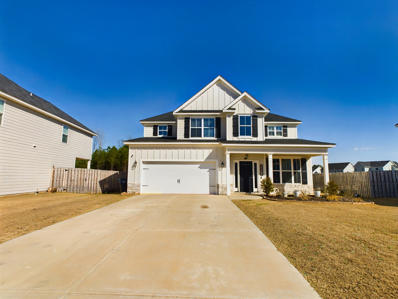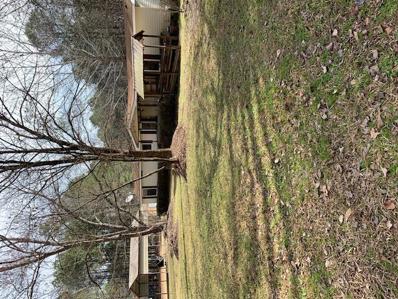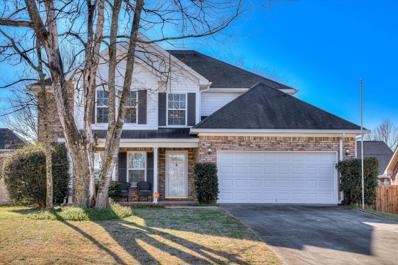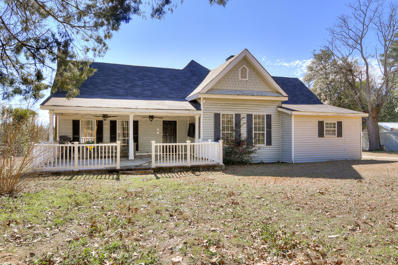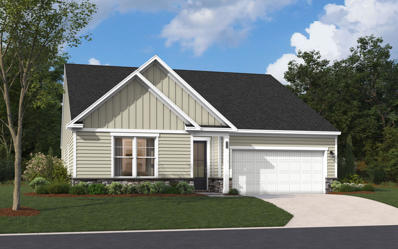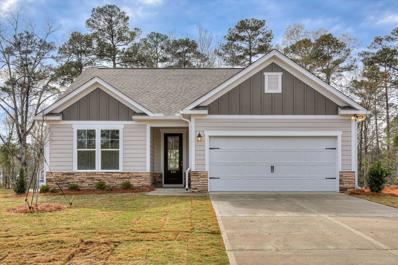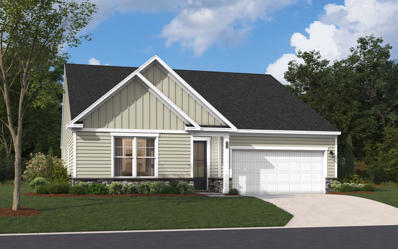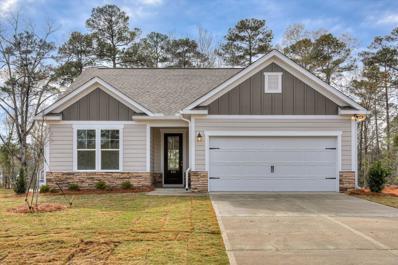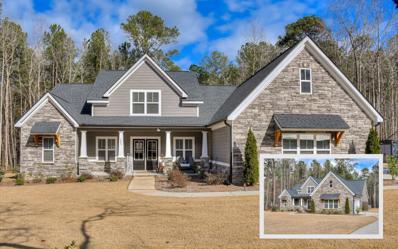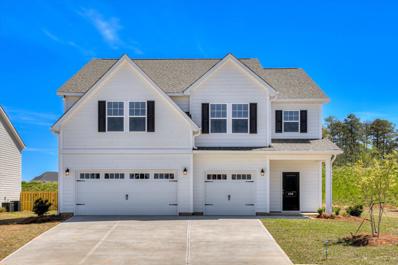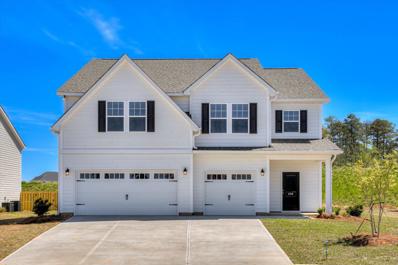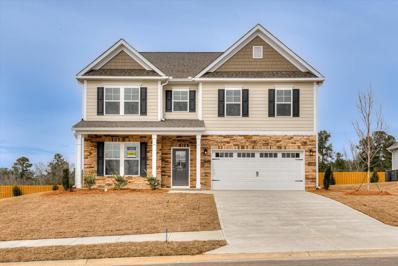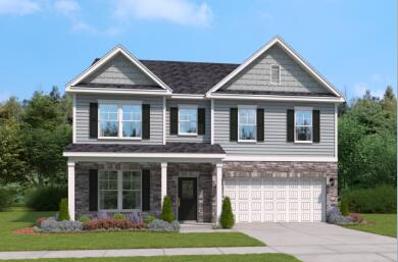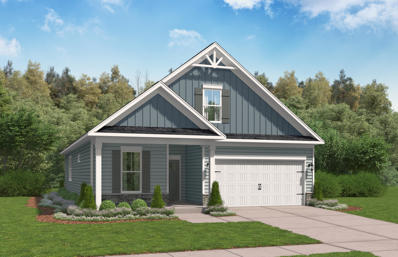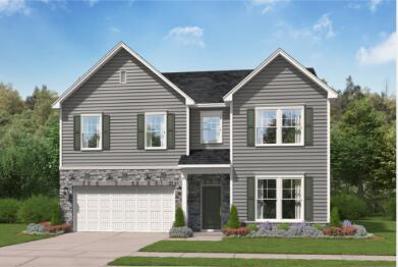Harlem GA Homes for Sale
- Type:
- Single Family
- Sq.Ft.:
- 2,025
- Status:
- Active
- Beds:
- 4
- Lot size:
- 0.21 Acres
- Year built:
- 2024
- Baths:
- 3.00
- MLS#:
- 210915
- Subdivision:
- Hickory Woods
ADDITIONAL INFORMATION
The Hazelwood Plan is on lot 087 in Hickory Woods Subdivision. Hickory Woods boasts brand-new single-family homes. Conveniently located near I-20 to make commuting easy while still enjoying all that Columbia County has to offer. Countless restaurants, top rated schools, and Fort Gordon and Amazon Distribution Center to name a few, complete this perfectly located neighborhood. The Hazelwood means you don't have to have an enormous house to get the details you're looking for. You'll be impressed by the smart layout of this home. The main level boasts a expansive primary suite as well as a second bedroom with an adjacent full bath. The open-concept kitchen, breakfast area and family room lend perfectly to large gatherings or quiet dinners at home. The second level consists of 2 almost identical bedrooms and a shared full bath between them. There's even a desirable bonus storage space, so your non-essentials can be neatly tucked away. The Hazelwood's detailed design gives you that big house feels, in a size that's just right. Stock photos are being used. *Please call and ask about other floorplans available* (Photos are for illustrative purposes, some colors and options a, may vary).
- Type:
- Single Family
- Sq.Ft.:
- 2,025
- Status:
- Active
- Beds:
- 4
- Lot size:
- 0.21 Acres
- Year built:
- 2023
- Baths:
- 3.00
- MLS#:
- 209476
- Subdivision:
- Hickory Woods
ADDITIONAL INFORMATION
The Hazelwood Plan is on lot 098 in Hickory Woods Subdivision. Hickory Woods boasts brand-new single-family homes. Conveniently located near I-20 to make commuting easy while still enjoying all that Columbia County has to offer. Countless restaurants, top rated schools, and Fort Eisenhower and Amazon Distribution Center to name a few, complete this perfectly located neighborhood. The Hazelwood means you don't have to have an enormous house to get the details you're looking for. You'll be impressed by the smart layout of this home. The main level boasts a expansive primary suite as well as a second bedroom with an adjacent full bath. The open-concept kitchen, breakfast area and family room lend perfectly to large gatherings or quiet dinners at home. The second level consists of 2 almost identical bedrooms and a shared full bath between them. There's even a desirable bonus storage space, so your non-essentials can be neatly tucked away. The Hazelwood's detailed design gives you that big house feels, in a size that's just right. Stock photos are being used. *Please call and ask about other floorplans available* (Photos are for illustrative purposes, some colors and options a, may vary).
$170,000
Wells Road Harlem, GA 30814
- Type:
- Single Family
- Sq.Ft.:
- 1,118
- Status:
- Active
- Beds:
- 2
- Lot size:
- 8.38 Acres
- Year built:
- 1971
- Baths:
- 1.00
- MLS#:
- 526975
ADDITIONAL INFORMATION
8.38 acres with private pond in sweet hometown, Harlem, GA. 1,118sf Log Cabin and a 1971 mobile home with 3 storage buildings and chicken coops. Log cabin needs work. The porch on mobile home has wood rot and trailer may be a total tear down. Enter at your own risk. Property has been appraised at asking price. 2 wells on property. One of the wells feeds the pond. Fish have been stocked and is believed to still be present. Gas wall heating unit in cabin in living room and gas fireplace in Owners suite. Wood burning stove in Livingroom. Appliances are electric. New Windows in Cabin.
$480,000
County Line Road Harlem, GA 30814
- Type:
- Single Family
- Sq.Ft.:
- 2,257
- Status:
- Active
- Beds:
- 4
- Lot size:
- 1.27 Acres
- Year built:
- 2024
- Baths:
- 3.00
- MLS#:
- 526687
ADDITIONAL INFORMATION
No HOA! New 4 bedroom, 3 bath, 2257 sqft home on 1.27 acres. Conveniently located just 11 miles from gate 6 of Fort Eisenhower,
- Type:
- Single Family
- Sq.Ft.:
- 3,023
- Status:
- Active
- Beds:
- 5
- Lot size:
- 0.25 Acres
- Year built:
- 2019
- Baths:
- 3.00
- MLS#:
- 526502
ADDITIONAL INFORMATION
Space galore! Custom built 5 bedroom, 3 bath home in like new condition is now available in the Cornerstone Creek subdivision! They didn't build many of these lavish and spacious Durham plans in the neighborhood, but if you're looking for SPACE, then this home located comfortably at the end of a cul-de-sac may be just for you! The home features a grand 2-story foyer at the entrance. The kitchen has custom cabinets, granite counter tops, 8 inch stainless under-mount sink, recessed & pendant lighting, and Whirlpool stainless steel dishwasher, smooth top range & built - in microwave. Luxury wood look vinyl in main living area of home, soil and stain resistant frieze carpet with 6 lb. pad in bedrooms Nice open feel to the family room, with a wonderful view of your private and fenced-in backyard. The home features a spacious guess/mother in-law suite & bath on the main floor with custom bookcase and storage, with 3 bedrooms and a spacious master bedroom suite located upstairs. The master bath features double vanities, garden tub with tile surround, & walk-in shower! Large walk in closet with access to the laundry room. Open dining room and breakfast area all with luxury wood looking vinyl and fresh paint. No HOA in the neighborhood, and conveniently located near Fort Eisenhower main gate #6, with easy access to the I-20.
$290,100
Sweetgrass Circle Harlem, GA 30814
- Type:
- Single Family
- Sq.Ft.:
- 1,881
- Status:
- Active
- Beds:
- 3
- Lot size:
- 0.19 Acres
- Year built:
- 2024
- Baths:
- 3.00
- MLS#:
- 526475
ADDITIONAL INFORMATION
Currently offering a limited time buyer incentive of $10,000 (some restrictions apply). FALL in LOVE with your new home! The adorable Amberly is a perfect home for welcoming and hosting guests. Complete with living space downstairs and bedrooms in the upper quarter, Amberly is the layout for those who love entertaining. A downstairs great room, featuring luxury vinyl plank wood look flooring, can be used as a formal living area and is a great spot to drink and dine. Enjoy a casual, relaxing space in the upstairs loft, which can function as a peaceful home office or as a guest room to host friends and family over. With plenty of interior space including three beds and two and a half baths it has all the specs for fun home memories. There are many included upgrades that the photos do not show, such as granite in the kitchen, with beautiful upgraded backsplash, privacy fenced rear yard, 10x12 covered patio and much more! Home is 70% completed, estimated completion is early June. ***Photos are of like home***
$293,900
Beallwood Drive Harlem, GA 30814
- Type:
- Single Family
- Sq.Ft.:
- 1,961
- Status:
- Active
- Beds:
- 4
- Lot size:
- 0.23 Acres
- Year built:
- 2019
- Baths:
- 2.00
- MLS#:
- 526356
ADDITIONAL INFORMATION
Nestled within the heart of Harlem this meticulously maintained ranch home offers the perfect blend of comfort, convenience, and charm! Upon entry you'll be greeted with a study area with french doors and luxury wood look vinyl. Then, you'll immediately be greeted with an open-concept living area that seamlessly connects the family room, dining space, kitchen and updated lighting throughout. The kitchen features a kitchen island, beautiful cabinetry, subway tile backsplash, stainless steel appliances and complete with a stunning barn door! The primary bedroom has an en-suite that has separate vanities, spacious shower, garden tub and large closet. The three additional bedrooms are on the other side of the home and all include walk-in closets. The additional full bathroom is nearby perfect for guests or family members. The laundry room also has custom shelves built and the washer & dryer stay with the home! The backyard is sure to impress with the gazebo and privacy with ample space for gardening or barbecues!
$308,000
Beallwood Drive Harlem, GA 30814
- Type:
- Single Family
- Sq.Ft.:
- 1,952
- Status:
- Active
- Beds:
- 4
- Lot size:
- 0.25 Acres
- Year built:
- 2018
- Baths:
- 2.00
- MLS#:
- 526331
ADDITIONAL INFORMATION
Show-stopping, well maintained and magazine ready home is ready for you! When you enter the home, there is a welcoming foyer w/ a stunning accent wall, which then opens to a beautiful open floor plan with great room, kitchen, breakfast room all with so much natural light. You will love the stunning granite island and counters. The flex room to the left of the foyer has double french doors, and could be used as a sunroom, an office, art studio, kids playroom, study, your choice! To the left of the home you will find the primary bedroom, (with a custom accent wall) and bathroom with double vanities. On the other side of the home, you will see the remaining 3 additional bedrooms and a full bath, separate water closet and large closet. Throughout the main living area, you will find wood-look luxury vinyl plank floors. With all the natural light and extra touches, you will get a feeling of happiness within this home. The backyard is fenced, spacious, flat and a perfect clean slate for your entertaining.
$365,200
Tupleo Pass Harlem, GA 30814
- Type:
- Single Family
- Sq.Ft.:
- 3,190
- Status:
- Active
- Beds:
- 4
- Lot size:
- 0.25 Acres
- Year built:
- 2024
- Baths:
- 4.00
- MLS#:
- 526160
ADDITIONAL INFORMATION
Move In Ready 4 Bedroom 3,5 Bath Home in Hickory Woods in Harlem. Conveniently located near I-20 to make commuting easy while still enjoying all that Columbia County has to offer. Countless restaurants, top rated schools and quick commute to Fort Eisenhower and Amazon Distribution Center complete this perfectly located neighborhood. Create a space for your family to rest, relax and entertain at home in The Rembert. Step out of the garage into an open-concept floorplan that provides all the room you need for entertaining and enjoying time with friends and family. Retreat at days-end to enjoy some well-deserved peace in your main level primary suite, complete with walk-in closet and double vanity bathroom. Upstairs, three additional bedrooms (all with walk-in closets) provide plenty of extra sleeping quarters and a bonus media/flex space is perfect for a weekend movie night! Your family will appreciate the two full baths upstairs where everyone has their own space to get ready in the mornings and the large unfinished storage space is extra convenient for travel totes and holiday decorations. This impressive home includes a covered front porch perfect for rocking chairs and chatting with new neighbors. You can also enjoy the peacefulness of backing to secluded woods. We call this home design the Rembert, but we think you'll just love calling it home. (Stock Photos used and may differ from actual home.)
$799,000
Otts Lane Harlem, GA 30814
- Type:
- Single Family
- Sq.Ft.:
- 3,812
- Status:
- Active
- Beds:
- 5
- Lot size:
- 4.4 Acres
- Year built:
- 2024
- Baths:
- 4.00
- MLS#:
- 526151
ADDITIONAL INFORMATION
Welcome home to Hawes Creek, the mini-farm section of Greenpoint in Harlem, GA. This Greenhead Homes custom build is 5/bedrm 3/bath and situated on 4.4 acres. Step up to front of home and enjoy the expansive wrap around rocking chair front porch. Enter home into a spacious entry way open to family rm w/gas fireplace & wall of windows allowing for an abundance of natural light. Your gourmet kitchen will include a 36 inch Forno Range, GE dishwasher, wall oven, microwave w/vent hood & quartz counters. Your owner suite is one one side of home for some privacy. Owner bath features a freestanding tub, full tile shower w/rain can & shower glass. On opposite side of home you will find a guest rm & spacious walk in laundry rm/mud room that has access to outside. Upstairs contains three more large guest rooms, two connected by Jack and Jill bath, and a loft area. You have access to back porch off of the great rm, making entertaining easy... You will find a 42'' wood burning fireplace on porch for easy grilling & a detached two car garage. Some other stand out features include 9' ceiling height, radiant barrier roof shingles, propane Navien tankless hot water heater, Sherwin william durable high quality washable paint throughout the home, wood shelving throughout & more. See included spec sheet. Do not miss your chance to call this home! Calltoday
$384,000
Garland Trail Trail Harlem, GA 30814
- Type:
- Single Family
- Sq.Ft.:
- 2,388
- Status:
- Active
- Beds:
- 4
- Lot size:
- 0.19 Acres
- Year built:
- 2022
- Baths:
- 3.00
- MLS#:
- 526079
ADDITIONAL INFORMATION
Introducing The Cooper plan by South Georgia Homes, a stunning 2388 sq ft 2-story residence boasting 4 bedrooms and 2.5 baths. Step into the inviting foyer leading to the elegant dining room adorned with judges paneling and coffered ceilings. The kitchen offers shaker cabinets, SS farmhouse sink, SS appliances, tile backsplash, granite counters, and ample storage. Enjoy the open concept of the great room with a fireplace and a covered porch off the breakfast room. The master bedroom impresses with an en suite bath featuring a separate shower, garden tub with tile surround, double vanities, granite counters, and a walk-in closet. Three additional bedrooms share a well-appointed hall bathroom. Complete with EVACORE waterproof flooring, fully landscaped yard, and irrigation, this home is situated in Greenpoint, Harlem's premier master-planned community, offering street lights, sidewalks, and green space parks for residents' enjoyment.
$225,000
Miles Road Harlem, GA 30814
- Type:
- Manufactured Home
- Sq.Ft.:
- 964
- Status:
- Active
- Beds:
- 2
- Lot size:
- 6.99 Acres
- Year built:
- 1989
- Baths:
- 2.00
- MLS#:
- 525324
ADDITIONAL INFORMATION
6.99 ACRES W/PRIVATE POND! Selling as is where is. Beautiful updated singlewide mobile home, detitled, with tons of acreage and pond in the back. This is a 2 bedroom two bath home with a workshop, lawn equipment storage, tractor storage, a florida room off the back that can be another living space or bedroom. 2 RV carport covers, one up front and one in the back near the pond. Fully fenced!
$297,000
Wells Drive Harlem, GA 30814
- Type:
- Single Family
- Sq.Ft.:
- 2,141
- Status:
- Active
- Beds:
- 3
- Lot size:
- 0.24 Acres
- Year built:
- 2007
- Baths:
- 3.00
- MLS#:
- 525224
ADDITIONAL INFORMATION
WOOHOO!! VACANT!!!! READY TO MOVE IN AND READY TO SHOW NEWER COLUMBIA COUNTY NEIGHBORHOOD WITH NO HOA!!! THATS RIGHT!!! NO HOA!!! ALSO SPACIOUS LOTS!! NO HOUSES ON TOP OF EACH OTHER!! WASHER AND DRYER AND FRIDGE REMAINS WITH HOME!! HOME IS CLEAN, CLEAN CLEAN AND MOVE IN READY WITH BEAUTIFUL LTV FLOORING DOWNSTAIRS! NICE MOLDING ABOVE DOORS!! BRIGHT AND AIRY! BONUS ROOM WITH THAT IS CURRENLY USED AS OFFICE BUT COULD BE USED AS DINING ROOM OR REC ROOM OR DEN!! KITCHEN WITH LOTS OF COUNTER SPACE AND BEAUTIFUL BACKSPLASH AND REMEMBER FRIDGE STAYS!! DISWASHER WAS INSTALLED LESS THAN 3 YEARS AGO. KITCHEN HAS LOTS OF CABINETS AND COUNTER SPACE AND A PANTRY AND OPENS TO SPACIOUS BREAKFAST ROOM AND FAMILY ROOM WITH ELECTRIC FIREPLACE!! 1/2 BATH DOWN! 2 STORY FOYER!! NICE LAUNDRY ROOM AND REMEMBER WASHER AND DRYER STAY!! BACK YARD HAS 3 YEAR OLD PRIVACY FENCE AND IS NICE AND FLAT AND LOTS OF ROOM! THE SIDE OF THE HOUSE HAS FLOORING , THAT IS READY FOR A STORAGE BUILDING!!! COVERED PATIO!!! ALSO 2 CAR GARAGE!! UPSTAIRS, OWNERS BEDROOM HAS A SEPERATE SITTING ROOM WHICH COULD BE USED AS A DEN, NURSERY, OR WHAT EVER YOU WANT!! ISNT THAT GREAT!! -------A WALL CAN EASILY BE PUT UP BETWEEN THIS BONUS ROOM AND PRIMARY ROOM MAKING A 4TH BEDROOM------CLOSET IN OWNERS BEDROOM AND ANOTHER ONE IN OWNERS BATH!! OWNERS BATH HAS SEPERATE SOAKER TUB, SHOWER AND LOTS OF COUNTER SPACE AND SEPERATE WATER CLOSET! TWO OTHER SPACIOUS BEDROOMS AND ONE OTHER BATH COMPLETE THE UPSTAIRS! BRING YOUR BUYERS TO SEE THIS VERY UNIQUE AND VERY CLEAN HOME , WITH A WONDERFUL , SPACIOUS, FLAT , FENCED BACKYARD! AND REMEMBER====NO HOA!!! OUTSIDE OF HOME WAS JUST PROFESSIONALLY PRESSURE WASHED!!! @@@@David Huguenin to be closing attorney. Seller has POA WITH HIS OFFICE. TO SHOW , CALL SANDRA MURRELL OR SCHEDULE IN SHOWING TIME
- Type:
- Single Family
- Sq.Ft.:
- 1,754
- Status:
- Active
- Beds:
- 3
- Lot size:
- 3 Acres
- Year built:
- 1905
- Baths:
- 2.00
- MLS#:
- 525074
ADDITIONAL INFORMATION
Charming 1900's farm house on 2.75 acres corner lot in Columbia County. A unique must see property you don't want to miss! Home features an open floor plan through the main living areas with hardwood floors. Wrap around and covered porches, nice flat yard, and a spacious detached workshop. New HVAC system and many updates.
- Type:
- Single Family
- Sq.Ft.:
- 1,554
- Status:
- Active
- Beds:
- 3
- Lot size:
- 0.21 Acres
- Year built:
- 2023
- Baths:
- 2.00
- MLS#:
- 210168
- Subdivision:
- Hickory Woods
ADDITIONAL INFORMATION
The Easton Plan is on lot 003 in Hickory Welcome to your dream ranch retreat! This stunning 3-bedroom, 2-bathroom home offers all the comfort of main level living! the perfect blend of modern luxury and rustic charm. As you make your way through the home and into the kitchen you'll be greeted by an open concept layout that seamlessly connects the kitchen, dining room, and family room. The heart of this home is undoubtedly the kitchen, featuring 42' cabinets that provide ample storage space, sleek granite countertops, and top-of-the-line appliances. Whether you're a culinary enthusiast or enjoy entertaining guests, this kitchen is sure to please. The primary suite boasts a spacious bedroom with a walk-in closet and an ensuite bathroom that exudes sophistication with its quartz countertops, dual sinks, and a luxurious shower. There are two additional bedrooms, ensuring everyone has their own personal space. The thoughtful design extends beyond the bedrooms, with a dedicated laundry room for added convenience. The pocket office provides a quiet space for work or study, and the two-car garage offers secure parking and extra storage space. Step outside to the landscaped front and rear yards, both equipped with sprinkler systems to keep your oasis green year-round. Whether you're enjoying a morning coffee or hosting a barbecue on the back patio, the outdoor spaces are perfect for relaxation and entertainment. This ranch-style home is not just a house; it's a lifestyle! Don't miss the chance to make this ranch retreat your own - schedule a showing today and experience the magic of country living with all the comforts of home.
- Type:
- Single Family
- Sq.Ft.:
- 1,554
- Status:
- Active
- Beds:
- 3
- Lot size:
- 0.21 Acres
- Year built:
- 2023
- Baths:
- 2.00
- MLS#:
- 210166
- Subdivision:
- Hickory Woods
ADDITIONAL INFORMATION
The Bancroft plan is on lot 002 in Hickory Woods Subdivision. Hickory Woods boasts brand-new single-family homes. New Incentives: up to towards closing costs. Conveniently located near I-20 to make commuting easy while still enjoying all that Columbia County has to offer. The Bancroft plan. Welcome to your dream ranch retreat! This stunning 3-bedroom, 2-bathroom home offers all the comfort of main level living! the perfect blend of modern luxury and rustic charm. As you make your way through the home and into the kitchen you'll be greeted by an open concept layout that seamlessly connects the kitchen, dining room, and family room. The heart of this home is undoubtedly the kitchen, featuring 42' cabinets that provide ample storage space, sleek granite countertops, and top-of-the-line appliances. Whether you're a culinary enthusiast or enjoy entertaining guests, this kitchen is sure to please. The primary suite boasts a spacious bedroom with a walk-in closet and an ensuite bathroom that exudes sophistication with its quartz countertops, dual sinks, and a luxurious shower. There are two additional bedrooms, ensuring everyone has their own personal space. The thoughtful design extends beyond the bedrooms, with a dedicated laundry room for added convenience. and the two-car garage offers secure parking and extra storage space. Step outside to the landscaped front and rear yards, both equipped with sprinkler systems to keep your oasis green year-round. Whether you're enjoying a morning coffee or hosting a barbecue on the back patio, the outdoor spaces are perfect for relaxation and entertainment. This ranch-style home is not just a house; it's a lifestyle! Don't miss the chance to make this ranch retreat your own - schedule a showing today and experience the magic of country living with all the comforts of home. Countless restaurants, top rated schools, and Fort Gordon and Amazon Distribution Center to name a few, complete this perfectly located neighborhood.
$305,900
N Fairview Drive Harlem, GA 30814
- Type:
- Single Family
- Sq.Ft.:
- 1,898
- Status:
- Active
- Beds:
- 3
- Lot size:
- 0.23 Acres
- Year built:
- 2023
- Baths:
- 2.00
- MLS#:
- 525057
ADDITIONAL INFORMATION
Hickory Woods boasts brand-new single-family homes. Conveniently located near I-20 to make commuting easy while still enjoying all that Columbia County has to offer. Countless restaurants, top rated schools, quick commute to Fort Gordon and Amazon Distribution Center complete this perfectly located neighborhood. The Easton Plan Welcome to your dream ranch retreat! This stunning 3-bedroom, 2-bathroom home offers all the comfort of main level living! the perfect blend of modern luxury and rustic charm. As you make your way through the home and into the kitchen you'll be greeted by an open concept layout that seamlessly connects the kitchen, dining room, and family room. The heart of this home is undoubtedly the kitchen, featuring 42' cabinets that provide ample storage space, sleek granite countertops, and top-of-the-line appliances. Whether you're a culinary enthusiast or enjoy entertaining guests, this kitchen is sure to please. The primary suite boasts a spacious bedroom with a walk-in closet and an ensuite bathroom that exudes sophistication with its quartz countertops, dual sinks, and a luxurious shower. There are two additional bedrooms, ensuring everyone has their own personal space. The thoughtful design extends beyond the bedrooms, with a dedicated laundry room for added convenience. The pocket office provides a quiet space for work or study, and the two-car garage offers secure parking and extra storage space. Step outside to the landscaped front and rear yards, both equipped with sprinkler systems to keep your oasis green year-round. Whether you're enjoying a morning coffee or hosting a barbecue on the back patio, the outdoor spaces are perfect for relaxation and entertainment. This ranch-style home is not just a house; it's a lifestyle! Don't miss the chance to make this ranch retreat your own - schedule a showing today and experience the magic of country living with all the comforts of home.
$286,900
N Fairview Drive Harlem, GA 30814
- Type:
- Single Family
- Sq.Ft.:
- 1,554
- Status:
- Active
- Beds:
- 3
- Lot size:
- 0.23 Acres
- Year built:
- 2023
- Baths:
- 2.00
- MLS#:
- 525055
ADDITIONAL INFORMATION
Hickory Woods boasts brand-new single-family homes. Conveniently located near I-20 to make commuting easy while still enjoying all that Columbia County has to offer. Countless restaurants, top rated schools, quick commute to Fort Gordon and Amazon Distribution Center complete this perfectly located neighborhood. The Bancroft plan. Welcome to your dream ranch retreat! This stunning 3-bedroom, 2-bathroom home offers all the comfort of main level living! the perfect blend of modern luxury and rustic charm. As you make your way through the home and into the kitchen you'll be greeted by an open concept layout that seamlessly connects the kitchen, dining room, and family room. The heart of this home is undoubtedly the kitchen, featuring 42' cabinets that provide ample storage space, sleek granite countertops, and top-of-the-line appliances. Whether you're a culinary enthusiast or enjoy entertaining guests, this kitchen is sure to please. The primary suite boasts a spacious bedroom with a walk-in closet and an ensuite bathroom that exudes sophistication with its quartz countertops, dual sinks, and a luxurious shower. There are two additional bedrooms, ensuring everyone has their own personal space. The thoughtful design extends beyond the bedrooms, with a dedicated laundry room for added convenience. andtwo-car garage offers secure parking and extra storage space. Step outside to the landscaped front and rear yards, both equipped with sprinkler systems to keep your oasis green year-round. Whether you're enjoying a morning coffee or hosting a barbecue on the back patio, the outdoor spaces are perfect for relaxation and entertainment. This ranch-style home is not just a house; it's a lifestyle! Don't miss the chance to make this ranch retreat your own - schedule a showing today and experience the magic of country living with all the comforts of home.
$570,000
Swint Road Harlem, GA 30814
- Type:
- Single Family
- Sq.Ft.:
- 2,878
- Status:
- Active
- Beds:
- 5
- Lot size:
- 2.51 Acres
- Year built:
- 2022
- Baths:
- 3.00
- MLS#:
- 525012
ADDITIONAL INFORMATION
Welcome Home! A little over 2.50 acres, Five bedrooms, two and a half bathrooms and an extra room that can be used as an office or playroom. From the moment you step through the front door, you'll be captivated by the modern elegance, LVP floors and thoughtful design. The Great Room is open and spacious and features a stoned fireplace to enjoy while sitting on the couch watching T.V. or spending time with family and friends. The gourmet kitchen is a chef's delight, featuring a large island for meal prep, and top-of-the-line appliances including a built-in electric oven, microwave, cooktop, dishwasher, and disposal. The master suite located on the main floor offers privacy and tranquility. The master bathroom features a tiled shower, garden tub, and his and her sinks, and let's not forget the master closet, providing ample space for all your wardrobe needs. The house as a gas water heater to ensure efficiency and convenience, while the tankless water heater guarantees endless hot showers. Don't miss out on this incredible opportunity! With its captivating features and unbeatable location, Call now to schedule a showing and make this dream home yours today!
- Type:
- Single Family
- Sq.Ft.:
- 3,386
- Status:
- Active
- Beds:
- 4
- Lot size:
- 0.21 Acres
- Year built:
- 2024
- Baths:
- 3.00
- MLS#:
- 210140
- Subdivision:
- Greenpoint
ADDITIONAL INFORMATION
The Summerville Plan In Greenpoint is Conveniently located near I-20 to make commuting easy while still enjoying all that Columbia County has to offer. Quick drive to Fort Eisenhower and Amazon Distribution Center, close proximity to top rated schools, and quaint downtown complete this perfectly located neighborhood. The Summerville will take care of you through all of life's seasons. This large 4-bedroom plan begins with a 3 Car Garage, with room for your golf cart or use as a workshop. The first bedroom and bathroom are located on the main floor, along with the stunning family room. The kitchen and breakfast area are sure to be the centerpiece of many happy memories. Upstairs, your family has room to spread out into the primary suite with sitting room, plus two other large bedrooms with walk in closets. A magnificent bonus or media room completes the upper floor, along with a convenient laundry room, and full bath. Plenty of closets and extra storage space are strategically placed throughout your new home. Future amenities in Greenpoint include In-ground pool, Cabana, Walking Trails and Park. Many Incentives available! (Photos are for illustrative purposes, some colors and options, may vary). Homesite 154
$379,900
Southland Drive Harlem, GA 30814
- Type:
- Single Family
- Sq.Ft.:
- 3,386
- Status:
- Active
- Beds:
- 4
- Lot size:
- 0.21 Acres
- Year built:
- 2023
- Baths:
- 3.00
- MLS#:
- 525002
ADDITIONAL INFORMATION
The Summerville Plan In Greenpoint is Conveniently located near I-20 to make commuting easy while still enjoying all that Columbia County has to offer. Quick commute to Fort Eisenhower and Amazon Distribution Center, close proximity to top rated schools, and quaint downtown complete this perfectly located neighborhood. The Summerville will take care of you through all of life's seasons. This large 4 bedroom plan begins with a 3 Car Garage, with room for your golf cart or use as a workshop. The first bedroom and bathroom are located on the main floor, along with the stunning family room. The kitchen and breakfast area are sure to be the keystone of many happy memories. Upstairs, your family has room to spread out into the primary suite with sitting room, plus three other large bedrooms with walk in closets. A magnificent bonus or media room completes the upper floor, along with a convenient laundry room, and full bath. Plenty of closets and extra storage space are strategically placed throughout your new home. Future amenities in Greenpoint include In-ground pool, Cabana, Walking Trails and Park. Many Incentives available! (Photos are for illustrative purposes, some colors and options, may vary). Homesite 154
- Type:
- Single Family
- Sq.Ft.:
- 3,596
- Status:
- Active
- Beds:
- 4
- Lot size:
- 0.2 Acres
- Year built:
- 2024
- Baths:
- 3.00
- MLS#:
- 210099
- Subdivision:
- Greenpoint
ADDITIONAL INFORMATION
Greenpoint boasts brand-new single-family homes. Conveniently located near I-20 to make commuting easy while still enjoying all that Columbia County has to offer. Countless restaurants, top rated schools, Augusta National Home of The Master's and quick commute to Fort Eisenhower and Amazon Distribution Center complete this perfectly located neighborhood. Imagine coming home to the amazing Shiloh floor plan, pulling into the 2-car garage, you'll see the driveway is perfect for chalk masterpieces and neighborly chats. The front door brings you into the open-concept main level. The entryway flows seamlessly into the formal living room, dining room large enough for the biggest family gatherings, kitchen with center island that overlooks the family room. Large windows let in ample natural light and highlight the beauty of the detailed craftsmanship. The kitchen is a chef's dream with ample cabinet space, large pantry, and modern appliances. The bedroom on the main level serves as a guest suite with a full bath. Upstairs, the large primary suite has an attached sitting room, 2 walk in closets and relaxing bathroom with separate shower and garden tub. Finally, the upper loft will be the hub of the home where everyone will snuggle up for movie night and bedtime stories. The Shiloh is the perfect intersection of luxury and space. (Photos are for illustrative purposes, some colors and options, may vary. Homesite 163).
$385,200
Southland Drive Harlem, GA 30814
- Type:
- Single Family
- Sq.Ft.:
- 3,596
- Status:
- Active
- Beds:
- 4
- Lot size:
- 0.2 Acres
- Year built:
- 2024
- Baths:
- 3.00
- MLS#:
- 524921
ADDITIONAL INFORMATION
Greenpoint boasts brand-new single-family homes. Conveniently located near I-20 to make commuting easy while still enjoying all that Columbia County has to offer. Countless restaurants, top rated schools, Augusta National Home of The Master's and quick commute to Fort Eisenhower and Amazon Distribution Center complete this perfectly located neighborhood. Imagine coming home to the amazing Shiloh floor plan, pulling into the 2-car garage, you'll see the driveway is perfect for chalk masterpieces and neighborly chats. The front door brings you into the open-concept main level. The entryway flows seamlessly into the formal living room, dining room large enough for the biggest family gatherings, kitchen with center island that overlooks the family room. Large windows let in ample natural light and highlight the beauty of the detailed craftsmanship. The kitchen is a chef's dream with ample cabinet space, large pantry, and modern appliances. The bedroom on the main level serves as a guest suite with a full bath. Upstairs, the large primary suite has an attached sitting room, 2 walk in closets and relaxing bathroom with separate shower and garden tub. Finally, the upper loft will be the hub of the home where everyone will snuggle up for movie night and bedtime stories. The Shiloh is the perfect intersection of luxury and space. (Photos are for illustrative purposes, some colors and options, may vary. Homesite 163
- Type:
- Single Family
- Sq.Ft.:
- 2,025
- Status:
- Active
- Beds:
- 4
- Lot size:
- 0.21 Acres
- Year built:
- 2024
- Baths:
- 3.00
- MLS#:
- 210097
- Subdivision:
- Greenpoint
ADDITIONAL INFORMATION
Move In Ready Home in Greenpoint! The Hazelwood is a main level living floorplan, and you will be impressed by the smart layout of this home. The main floor boasts an expansive primary suite as well as a second bedroom with an adjacent full bath. The open-concept kitchen, breakfast area and family room lend perfectly to large gatherings or quiet dinners at home. The second level consists of 2 almost identical bedrooms and a shared full bath between them. The Hazelwood's detailed design gives you main level living, in a size that's just right. Plus, Future Neighborhood amenities include In Ground Pool, Covered Cabana, and lots of seating around the pool to watch the family splash away. Close to I20, SRS, Fort Eisenhower, and several Hospitals, Harlem is excellent location to call home! *Stock Photos used. Please call Listing office/gent for current incentives. Homesite 155. Many Incentives available!
- Type:
- Single Family
- Sq.Ft.:
- 3,190
- Status:
- Active
- Beds:
- 4
- Lot size:
- 0.2 Acres
- Year built:
- 2023
- Baths:
- 3.00
- MLS#:
- 210089
- Subdivision:
- Greenpoint
ADDITIONAL INFORMATION
The Rembert in Greenpoint is the perfect floorplan with the space for your family to rest, relax and entertain at home. Greenpoint is conveniently located near I20, about 20 minutes from Fort Eisenhower, and one exit to shopping and restaurants, yet you will enjoy the quietness of country living in beautiful Harlem. An established neighborhood near one of the top Middle Schools in Columbia County, your family will enjoy future amenities including In Ground Pool, Playgrounds, and Parks. So, as you step into the large foyer and into an open-concept floorplan with dining room/flex space and see the Kitchen with large center Island overlooking the family room, you will fall in love. The main level Primary Suite is a welcoming Retreat at days-end to enjoy some well-deserved peace soaking in the large garden tub. Upstairs, three additional bedrooms (all with walk-in closets) provide family and guests plenty of space to call their own, and the open media/flex space is perfect for a weekend movie night! The full bath upstairs give has double sinks and the large unfinished storage space is extra convenient for travel totes and holiday decorations. This impressive home includes a covered front porch perfect for chatting with new neighbors. We call this home design the Rembert, but we think you'll just love calling it home. STOCK PHOTOS used and finishes may differ. Call us for current Incentives! Homesite 164

The data relating to real estate for sale on this web-site comes in part from the Internet Data Exchange Program of the Aiken Board of Realtors. The Aiken Board of Realtors deems information reliable but not guaranteed. Copyright 2024 Aiken Board of REALTORS. All rights reserved.

The data relating to real estate for sale on this web site comes in part from the Broker Reciprocity Program of G.A.A.R. - MLS . Real estate listings held by brokerage firms other than Xome are marked with the Broker Reciprocity logo and detailed information about them includes the name of the listing brokers. Copyright 2024 Greater Augusta Association of Realtors MLS. All rights reserved.
Harlem Real Estate
The median home value in Harlem, GA is $324,900. This is higher than the county median home value of $190,700. The national median home value is $219,700. The average price of homes sold in Harlem, GA is $324,900. Approximately 54.39% of Harlem homes are owned, compared to 22.21% rented, while 23.4% are vacant. Harlem real estate listings include condos, townhomes, and single family homes for sale. Commercial properties are also available. If you see a property you’re interested in, contact a Harlem real estate agent to arrange a tour today!
Harlem, Georgia has a population of 2,971. Harlem is less family-centric than the surrounding county with 33.72% of the households containing married families with children. The county average for households married with children is 38.75%.
The median household income in Harlem, Georgia is $46,618. The median household income for the surrounding county is $74,162 compared to the national median of $57,652. The median age of people living in Harlem is 34.9 years.
Harlem Weather
The average high temperature in July is 91.8 degrees, with an average low temperature in January of 37.7 degrees. The average rainfall is approximately 45.8 inches per year, with 0.3 inches of snow per year.
