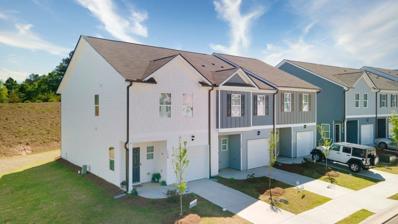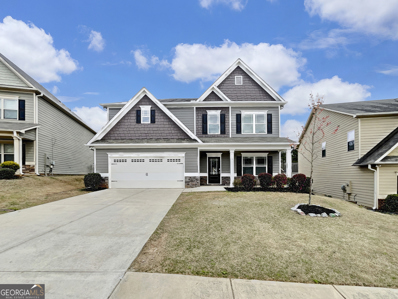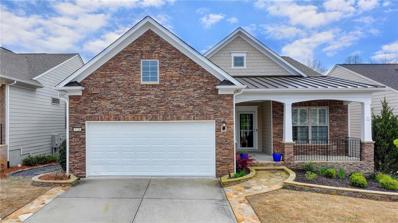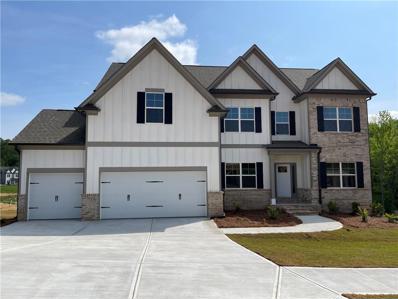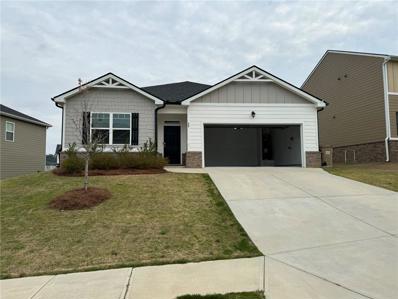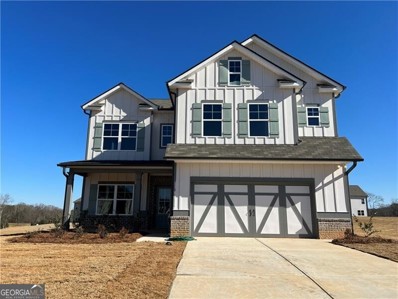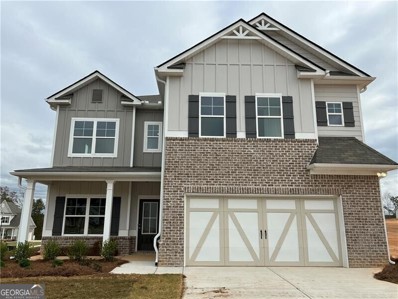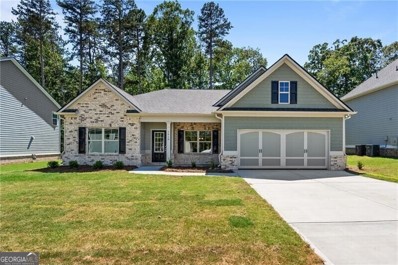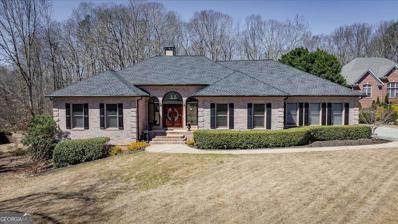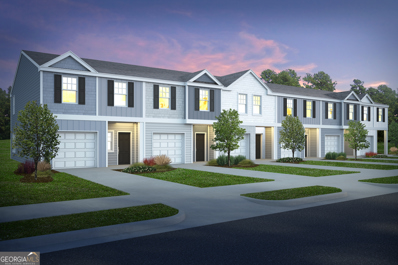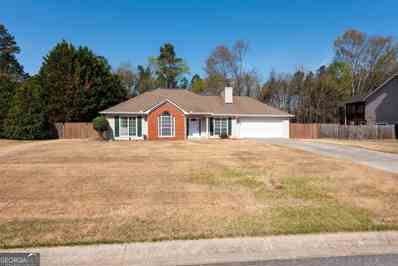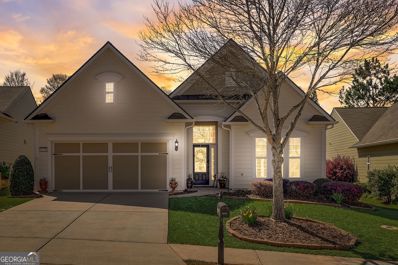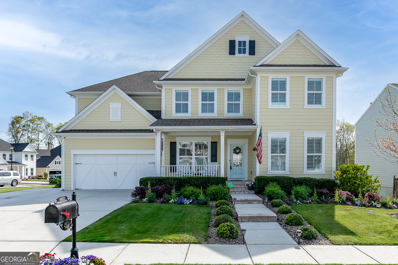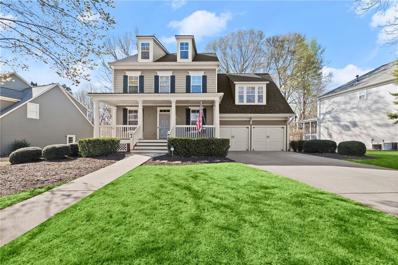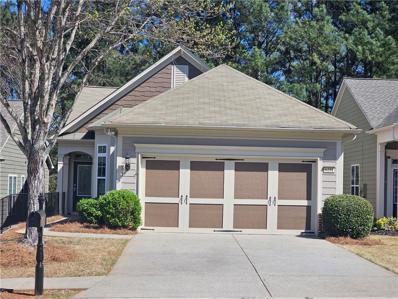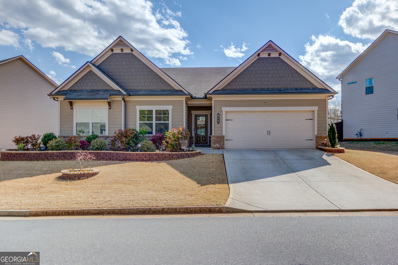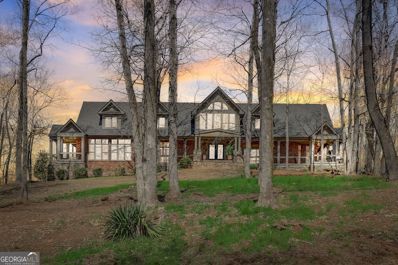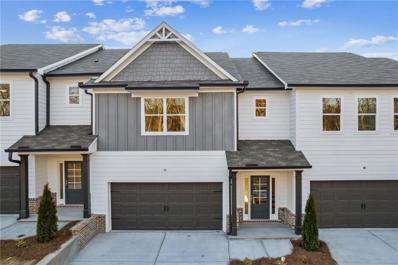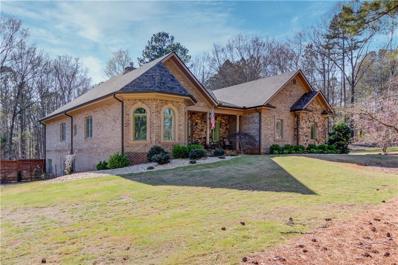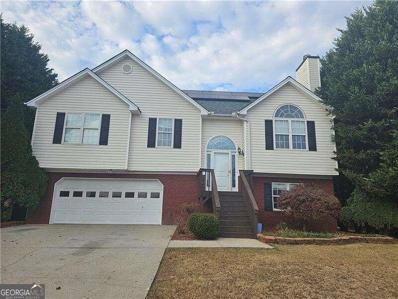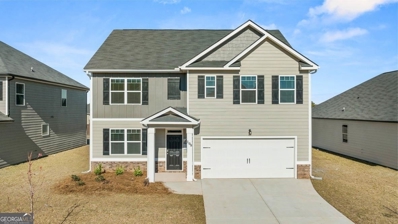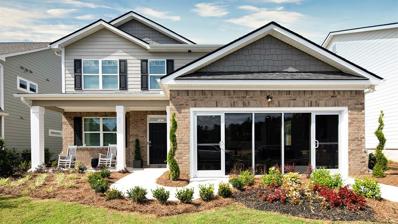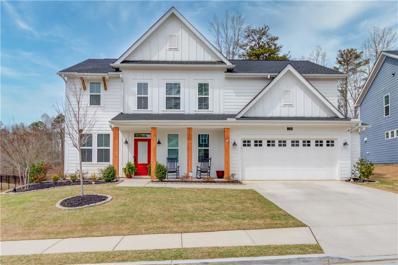Hoschton GA Homes for Sale
- Type:
- Townhouse
- Sq.Ft.:
- n/a
- Status:
- Active
- Beds:
- 3
- Year built:
- 2024
- Baths:
- 3.00
- MLS#:
- 10275733
- Subdivision:
- Cambridge Towne Center
ADDITIONAL INFORMATION
*** RECEIVE UP TO $10K IN INCENTIVES *** Cambridge at Towne Center is one of Rockhaven Homes newest communities! This Beautiful Community offers you Affordable Luxury Living Space with amenities such as a pool and cabana! The 'Astin' floorplan boasts gorgeous upgrades and features an open floorplan concept with modern luxurious including but not limited to, Granite Countertops, Stainless Steel Appliances, and 42-inch White Cabinets with Crown Molding! This townhome also showcases a spacious owners suite, a bathroom with Double Vanities and an oversized Walk-in closet! There are two secondary bedrooms, an additional full and half bathroom. This Home will be ready July / August ! Ask Agent about builder's incentives. Photos are stocked photos
- Type:
- Townhouse
- Sq.Ft.:
- 1,467
- Status:
- Active
- Beds:
- 3
- Year built:
- 2024
- Baths:
- 3.00
- MLS#:
- 7359870
- Subdivision:
- Cambridge Towne Center
ADDITIONAL INFORMATION
*** RECEIVE UP TO $10K IN INCENTIVES *** Cambridge at Towne Center is one of Rockhaven Homes newest communities! This Beautiful Community offers you Affordable Luxury Living Space with amenities such as a pool and cabana! The 'Astin' floorplan boasts gorgeous upgrades and features an open floorplan concept with modern luxurious including but not limited to, Granite Countertops, Stainless Steel Appliances, and 42-inch White Cabinets with Crown Molding! This townhome is a CORNER lot and it also showcases a spacious owners suite, a bathroom with Double Vanities and an oversized Walk-in closet! There are two secondary bedrooms, an additional full and half bathroom. This Home will be ready in July! Ask Agent about builder's incentives. Photos are stocked photos
Open House:
Thursday, 4/25 8:00-7:30PM
- Type:
- Single Family
- Sq.Ft.:
- 2,981
- Status:
- Active
- Beds:
- 5
- Lot size:
- 0.2 Acres
- Year built:
- 2017
- Baths:
- 3.00
- MLS#:
- 10273050
- Subdivision:
- Creekside Village
ADDITIONAL INFORMATION
Welcome home to this stunning property with a natural color palette throughout. The kitchen features a nice backsplash, perfect for entertaining. The master bedroom boasts a walk-in closet for ample storage. Other rooms provide flexible living space to suit your needs. The primary bathroom offers a separate tub and shower, double sinks, and good under sink storage. Step outside to relax in the sitting area in the backyard. The interior has been freshly painted, and partial flooring replacement adds to the charm of this home. Don't miss out on this incredible opportunity to make this house your new home!
- Type:
- Single Family
- Sq.Ft.:
- 3,662
- Status:
- Active
- Beds:
- 3
- Lot size:
- 0.15 Acres
- Year built:
- 2019
- Baths:
- 3.00
- MLS#:
- 7357936
- Subdivision:
- Del Webb Chateau Elan
ADDITIONAL INFORMATION
Welcome home to this well maintained better than new home! This stunning Martin Ray floor plan has over $113K in upgrades including a sunny four-season porch, crown molding, wainscoting, plantation shutters, and a finished basement! This inviting home has a chef’s kitchen with an enormous quartz island, stainless steel appliances, soft close cabinetry with pullouts, and a convenient butler’s pantry. Entertaining is easy in the open concept great room with stone fireplace and ample dining room. The first floor also includes an office, two bedrooms, two baths and a laundry room. The beautifully finished lower level features a guest bedroom and bath, lots of storage space, and walk-out to a patio with hot tub in a private back yard. The oversized garage has an epoxy finish floor, space for two cars, and on the terrace level there is a workshop area with more storage space. The professionally landscaped yard features handsome stone walls and walkways, landscape lighting, and an irrigation system. Enjoy life to the fullest in Del Webb Chateau Elan! Amenities include a catering kitchen, club house, library, craft room, social activities, travel club, dog park, fitness center, pickleball, tennis, bocce ball, pool and so much more!
- Type:
- Single Family
- Sq.Ft.:
- 3,420
- Status:
- Active
- Beds:
- 5
- Lot size:
- 0.35 Acres
- Year built:
- 2024
- Baths:
- 4.00
- MLS#:
- 7359423
- Subdivision:
- Hidden Fields
ADDITIONAL INFORMATION
Captivating Craftsman-style masterpiece! The Chelsea III Floorplan 3ed car garage on a BASEMENT This 5BD/4BA haven features a spacious great room flowing into a kitchen with a grand center island, perfect for casual dining. Elegant formal dining room, a dedicated office, and a charming loft add to the allure. The expansive owner's suite is a retreat with a generous walk-in closet, double vanity, luxurious enlarged shower no tub with dual shower heads, frameless door with a bench, in the primary bathroom. GAME DAY BACK PORCH WITH WOOD BURNING BRICK FIREPLACE & TV HOOK-UP!!! Step into luxury living! *Actual photos of exterior* *Stock interior photos* 60-day closing
$399,990
25 Shafer Way Hoschton, GA 30548
- Type:
- Single Family
- Sq.Ft.:
- 1,863
- Status:
- Active
- Beds:
- 4
- Lot size:
- 0.19 Acres
- Year built:
- 2021
- Baths:
- 2.00
- MLS#:
- 7359021
- Subdivision:
- Twin Lakes
ADDITIONAL INFORMATION
Welcome to Twin Lakes in Hoschton Georgia. This beautiful house has everything you ever wanted and needed. Spacious 4 bedroom, 2 bath Ranch with rear Covered Patio with AMAZING amenities- RESORT STYLE POOL - CLUBHOUSE - FITNESS CENTER - PLAYGROUND - DOG PARK, LAKESIDE PAVILION. Twin Lakes is only 2.2 miles from I-85, 5 minutes to Downtown Hoschton/Braselton with their quaint shops, restaurants and local brewery. Northeast Georgia Medical Center is only 15 minutes away and Chateau Elan Winery and Golf Club is just 10 minutes away! NEW Publix Supermarket is planned at the front entrance to Twin Lakes off Highway 53.
- Type:
- Single Family
- Sq.Ft.:
- 2,619
- Status:
- Active
- Beds:
- 4
- Lot size:
- 0.55 Acres
- Year built:
- 2024
- Baths:
- 4.00
- MLS#:
- 10272409
- Subdivision:
- Laurel Cove
ADDITIONAL INFORMATION
$10,000 BUYER INCENTIVE! MOVE-IN SUMMER!. Currently under construction. Beautiful, HUGE, PRIVATE, HALF ACRE lot that backs to trees! Come live your Farm-House dream! Located right around the corner from the fabulous NEW Jackson County High School in picturesque Laurel Cove community! New Construction, The McIntyre Plan ON BASEMENT built by EMC Homes GA. 4 beds/4 baths with guest bed/ full bath on main. Primary suite plus 2 beds, 2 baths AND LOFT upstairs. Upgraded white cabinets, QUARTZ countertops kitchen with island, stainless appliances with chimney vent hood, and upgraded tile backsplash overlooks generous-sized family room with wood burning fireplace. Huge pantry and mud room off kitchen. 2pc crown molding, judges paneling in dining. 7" laminates on main living areas. Luxurious primary bath has separate shower and soaking tub. Separate his and hers closets. Shopping and access to I-85 just minutes away! Adventure to nearby Lake Lanier, North Georgia mountains and more! SOME STOCK PHOTOS OF PREVIOUS BUILD
- Type:
- Single Family
- Sq.Ft.:
- 2,619
- Status:
- Active
- Beds:
- 4
- Lot size:
- 0.98 Acres
- Year built:
- 2024
- Baths:
- 4.00
- MLS#:
- 10272401
- Subdivision:
- Laurel Cove
ADDITIONAL INFORMATION
$10,000 BUYER INCENTIVE! MOVE-IN SUMMER!. Currently under construction. Beautiful, HUGE, PRIVATE, ALMOST 1 ACRE lot that backs to trees and stream! Come live your Farm-House dream! Located right around the corner from the fabulous NEW Jackson County High School in picturesque Laurel Cove community! New Construction, The McIntyre Plan ON BASEMENT built by EMC Homes GA. 4 beds/4 baths with guest bed/ full bath on main. Primary suite plus 2 beds, 2 baths AND LOFT upstairs. Upgraded white cabinets, QUARTZ countertops kitchen with island, stainless appliances with chimney vent hood, and upgraded tile backsplash overlooks generous-sized family room with wood burning fireplace. Huge pantry and mud room off kitchen. 2pc crown molding, judges paneling in dining. 7" laminates on main living areas. Luxurious primary bath has separate shower and soaking tub. Separate his and hers closets. Shopping and access to I-85 just minutes away! Adventure to nearby Lake Lanier, North Georgia mountains and more! SOME STOCK PHOTOS OF PREVIOUS BUILD
- Type:
- Single Family
- Sq.Ft.:
- 2,401
- Status:
- Active
- Beds:
- 3
- Lot size:
- 0.52 Acres
- Year built:
- 2024
- Baths:
- 2.00
- MLS#:
- 10272399
- Subdivision:
- Laurel Cove
ADDITIONAL INFORMATION
$10,000 BUYER INCENTIVE! Come live your Farm-House dream! HUGE, HALF ACRE FLAT, CORNER LOT! Located right around the corner from the fabulous NEW Jackson County High School in picturesque Laurel Cove community! New Construction, The Joy RANCH Plan built by EMC Homes GA. 3 beds/2baths. Kitchen with island, gourmet stainless appliances with chimney vent hood, and upgraded tile backsplash overlooks generous-sized family room with fireplace. HUGE Pantry off kitchen. 2pc crown molding, judges paneling in foyer & dining. 7" laminates on living areas. Luxurious primary bath has separate tile shower and soaking tub. Shopping and access to I-85 just minutes away! Adventure to nearby Lake Lanier, North Georgia mountains and more! $10,000 buyer incentive is with preferred lender only. STOCK PHOTOS OF PREVIOUS BUILD. Still time to choose some colors and upgrades! This home is under construction.
- Type:
- Single Family
- Sq.Ft.:
- 6,608
- Status:
- Active
- Beds:
- 6
- Lot size:
- 1.02 Acres
- Year built:
- 1999
- Baths:
- 4.00
- MLS#:
- 10271630
- Subdivision:
- Lexington Mill
ADDITIONAL INFORMATION
Indulge in the pinnacle of upscale living in the popular Lexington Mill subdivision in Hoschton, Georgia. This custom brick home has six bedrooms, three and a half bathrooms, and over 6,000 square feet to enjoy. Step through the beautiful front door to the grand foyer entrance and be enveloped by the opulence of crown molding and rich hardwood floors that grace the entirety of the main level, setting the stage for refined living and entertaining. The seamless flow of the split bedroom plan is accentuated by the expansive great room, adorned with floor-to-ceiling bookshelves and a charming fireplace, ideal for intimate gatherings or grand soirees alike. Prepare to be enchanted by the meticulously updated kitchen, replete with an abundance of cabinets and counter space, a sleek eat-in bar, a sun-drenched breakfast area, and stainless steel appliances, Adjacent, the separate dining room exudes elegance with its soaring double tray ceiling and exquisite paneling, promising unforgettable dining experiences. Retreat to the primary suite, where comfort and elegance await. Step through the French doors to the deck, offering a tranquil outdoor escape. Inside, discover hardwood floors, and a spacious walk-in closet that provides ample storage for your wardrobe essentials. The en-suite bathroom is a sanctuary of relaxation, featuring double sinks, perfect for a morning or evening routines. Pamper yourself in the indulgent jetted tub or step into the separate shower for a refreshing experience. Every detail in this exquisite space has been meticulously crafted to elevate your everyday living experience. Entertainment knows no bounds in the fully finished basement, where vast spaces await transformation into a game room, bar, or even a secondary living quarters, complete with a separate entrance. Two additional bedrooms, a bathroom, storage, and a utility room ensure ample accommodations for guests or family members. The fenced backyard will be your own private oasis, where a sprawling patio and pool deck envelop the gated in-ground pool, providing the perfect backdrop for alfresco gatherings and sun-kissed relaxation. This home is nestled within minutes of Chateau Elan, Downtown Braselton, the Mall of Georgia, and I-85. Recent updates includes a brand new roof, fresh exterior paint, and newly installed hardwood floors in the dining room. Dont miss the opportunity to immerse yourself in the epitome of luxury living at Lexington Mill. Welcome home to unparalleled elegance and timeless sophistication.
- Type:
- Townhouse
- Sq.Ft.:
- 1,467
- Status:
- Active
- Beds:
- 3
- Year built:
- 2024
- Baths:
- 3.00
- MLS#:
- 10271058
- Subdivision:
- Cambridge Towne Center
ADDITIONAL INFORMATION
New Townhome Community! ASK ABOUT OUR UP TO 10K INCENTIVE ON THIS HOME!! HURRY INCENTIVE ENDS ON 4/30/24. Restrictions Apply. The Astin plan offers three bedrooms and one car garage. Downstairs features LVP flooring on the main level with an open living space and kitchen island overlooking the family room and dining area. Kitchen features granite countertops, ceramic tile backsplash, stainless appliances and more! The second level boasts an oversized Owner's Suite with separate tub and shower, dual vanity, and spacious closet. The laundry room along with two additional spacious bedrooms complete the upstairs. 2" faux wood blinds throughout are included. Community Amenities include a pool and cabana! Model Home Open Daily: Mon-Sat 11am-6pm and Sunday 1pm-6pm. Stock Photos Used-Actual Home May Vary. Home is Under Construction. Ready to move in by Jul/Aug. Come See Why You Should Call Us Home!
- Type:
- Single Family
- Sq.Ft.:
- 1,364
- Status:
- Active
- Beds:
- 3
- Lot size:
- 0.48 Acres
- Year built:
- 1990
- Baths:
- 2.00
- MLS#:
- 20176375
- Subdivision:
- Huntington Acres
ADDITIONAL INFORMATION
Welcome HOME!! Must see this very well maintained Stepless Ranch in Mill Creek School District!! This home offers large living area w vaulted ceilings and lots of day light!! This three bedroom/two bath home sets beautifully on level lot w fenced in back yard, bring the kiddos and fur babies to roam in this private back yard! The location of this home is perfect, close to all shopping and dining, walking distance to Duncan Creek Elementery. Schedule your showing today!!
- Type:
- Single Family
- Sq.Ft.:
- n/a
- Status:
- Active
- Beds:
- 2
- Lot size:
- 0.19 Acres
- Year built:
- 2013
- Baths:
- 2.00
- MLS#:
- 10270833
- Subdivision:
- The Village At Deaton Creek
ADDITIONAL INFORMATION
Experience the highly desired street in the Village at Denton Creek, and come home to the popular Willow Bend model, this one with a beautifully landscaped, private backyard and enlarged stone patio. This spacious plan has a large primary bedroom with a shower only in the bath making more room for a dressing table and chair. The closet offers a pull-down stairway for extra attic access, in addition to the pull-down attic access in the garage. The secondary bedroom and office offer a split plan, with a nearby laundry room. Enjoy lots of light in through the sunroom and the great room with a direct vent fireplace offers ample open-plan dining room space. The well-appointed kitchen with a gas stove, has a new microwave above among the completely furnished appliances. Facing out the front of the home is an eat-in breakfast area and owner's desk for additional computer space, and the stools are conveniently located under the nice prep island. This is the model to see and make your new home. Ask for a tour of the recreational facilities, including tennis and pickleball courts, a softball park, bocce, a dog park and more. Get back to nature and hike any or all of the 9+ miles of nature trails. Deaton Creek offers all of this in a peaceful and friendly environment and is right next door to the Northeast Georgia Medical Center Complexes.
- Type:
- Single Family
- Sq.Ft.:
- 3,412
- Status:
- Active
- Beds:
- 5
- Lot size:
- 0.25 Acres
- Year built:
- 2017
- Baths:
- 5.00
- MLS#:
- 10268535
- Subdivision:
- Reunion
ADDITIONAL INFORMATION
Experience luxury living in the prestigious Reunion Country Club with this 5-bedroom, 4.5-bathroom haven. This meticulously maintained residence offers an unparalleled blend of comfort and elegance. Step inside to discover a welcoming entry, formal Dining Room, and versatile office/living room. The open floor plan seamlessly connects the family room, complete with a corner marble fireplace, to the gourmet Kitchen boasting white cabinetry, granite countertops, upgraded stainless steel appliances, Pulte planning center desk area, and a bumped-out sunroom. Adjacent to the kitchen is a spacious In-Law Suite with a private, full bath. Upstairs, a Loft awaits, along with the generously sized Master bedroom, secondary bedroom with en-suite, and two additional bedrooms sharing a hall bath. Convenience is key with an upstairs laundry room featuring a sink, storage cabinets, and countertop. Retreat to the oversized master suite featuring a spa-like en-suite with double vanity, solid surface countertops, soaker tub, and separate shower. The full unfinished basement offers endless possibilities for customization to suit your lifestyle. Outside, you are sure to enjoy this oversized corner lot that is the opening of a cul-de-sac. The in-ground pool is a true oasis, complete with pebble tech, gunite construction, sunning deck, seating shelf, waterfalls, fountains, and stone hardscape. A storage shed conveniently holds pool toys and lawn equipment, while the deck with finished under-decking provides the perfect spot for poolside gatherings. Reunion Country Club amenities include a Swimming Pool with Water Slide and Kiddie Pool, Lighted Tennis Courts, Pickleball Court, Golf Course, Workout Facility, Playground, Parks, and a Community Restaurant. Experience resort-style living at its finest in this exceptional home.
$639,000
5831 Peacock Lane Hoschton, GA 30548
- Type:
- Single Family
- Sq.Ft.:
- 2,800
- Status:
- Active
- Beds:
- 4
- Lot size:
- 0.3 Acres
- Year built:
- 2002
- Baths:
- 3.00
- MLS#:
- 7356562
- Subdivision:
- Reunion
ADDITIONAL INFORMATION
***RARE OPPORTUNITY*** to own a private wooded golf course lot nestled above the 3rd green and 4th T-box in the highly sought after Reunion Country Club community. This 4br 2.5 bath John Wieland built home offers quality construction, admirable upgrades, plus lots of additional space to grow with a full-sized unfinished walk-out daylight basement already framed and stubbed for a 3rd full bath, additional bedroom, media room, covered concrete lower patio, and more! Main level has hardwood floors throughout, a separate den/office with French doors, separate dining room, den with vaulted ceilings and gas fireplace, plus an eat-in kitchen overlooking the golf course. The second floor boasts 4 bedrooms, and two full baths plus a large loft with great views that can be used as a TV room / living room or general entertainment area. The large master suite offers 3 walk-in closets, separate sitting/desk area, separate oversized tub, shower stall, and tons of light. Lots of updates made by current owners including: all Kitchen appliances recently updated; new roof in 2021; hardscapes/landscaping, newer water heater, AC unit, fully enclosed backyard with aluminum / metal fence, and hardwood floors. With privacy from every window, oversized deck, covered lower patio, hardscape/stone firepit / entertainment area, and fully landscaped backyard, your outdoor paradise awaits you in this well-loved home located on a mature tree-lined street. Parent Bonus! This home is in front of the bus stop, so parents can wait for their kids to come from school in the comfort of the huge covered front porch with swing included. Come see this beautiful home and learn why so many families want to be part of the Reunion Country Club community which includes some of North Georgia’s top amenities including: full-time Activities Director who plans weekly activities/events including: food truck nights, spring-fling with petting zoo, Easter-egg hunt, pictures with Santa, parent daughter/child dance parties, and much more!; 5 Tennis Courts, 4 Pickleball courts, Pool w/slide, onsite full-service restaurant with pool-side service, champion golf course, fitness center, meeting house, several parks, playground, ballfield/greenspace, and much more!
- Type:
- Single Family
- Sq.Ft.:
- 1,508
- Status:
- Active
- Beds:
- 3
- Lot size:
- 0.11 Acres
- Year built:
- 2007
- Baths:
- 2.00
- MLS#:
- 7354568
- Subdivision:
- Village At Deaton Creek
ADDITIONAL INFORMATION
Significant price improvement in sought after Village at Deaton Creek and back on market through no fault of seller. This well-maintained home is located in the popular Village at Deaton Creek 55+ community. The home includes $15,000 in new flooring upgrades and interior paint throughout. The home has been completely painted inside including the double car garage. All work was performed in March 2024. Heating and air systems are contractually maintained by Clark's Heating and Air and pest control performed by Northwest. Completed in 2017, the new owner will enjoy morning coffee while relaxing in their covered, vaulted and screened rear patio overlooking a private wooded back yard. A convenient concrete patio is located adjacent to the covered screened porch and is perfect for outdoor grilling. In addition to the spacious main bedroom, there are also two other bedrooms all on one level. One of the bedrooms would make an ideal office. Storage can be found in the floored section of the attic along with the many closets located throughout the home. The Village at Deaton Creek is an award-winning 55+ community! The community has 100 plus clubs to join that will surely capture the interest of the new home owner. Amenities include heated indoor and outdoor pools, tennis, pickleball, bocce ball, a fitness center, a softball field, a fenced dog park, outdoor concerts, a beautiful clubhouse with exercise rooms, meeting rooms, a craft room, a catering kitchen, a ballroom, a library parlor, a huge fitness center, and more. There are miles of walking trails and sidewalks throughout the 117 acres of green space within the community and along Deaton Creek. This community is close to shopping, dining and the Northeast Georgia Medical Center. The 10-foot-wide concrete Lifepath connects Northeast Georgia Medical Center to Chateau Elan and the Town of Braselton Mulberry River Walk.
- Type:
- Single Family
- Sq.Ft.:
- 1,841
- Status:
- Active
- Beds:
- 3
- Lot size:
- 0.2 Acres
- Year built:
- 2019
- Baths:
- 2.00
- MLS#:
- 10269058
- Subdivision:
- Brighton Park
ADDITIONAL INFORMATION
This sweet ranch home is situated on a large, level lot with gorgeous curb appeal. From the front lawn custom designed flower beds to the large, fenced backyard, this home will check off all of your boxes! Once inside, lovely LVP flooring graces the main living areas and leads you back to the kitchen, family room, open concept living plan. Boasting a cozy fireplace, expansive natural light and easy flow, this home makes daily life a breeze. Enjoy casual meals at the large granite covered island or breakfast nook. Stainless appliances, a walk-in pantry and plenty of counter space make meal prep easy! The primary bedroom offers a spacious en suite bath with dual vanities, large shower and a walk-in closet for all your treasures. The additional two guest rooms are equally as spacious and share a nice secondary bathroom. Enjoy the Spring weather on your COVERED back patio area featuring an extended concrete slab for BBQing and enjoying your serene backyard. There's room for gardening and playing or just relaxing. Brighton Park offers a beautifully designed pool with a covered picnic area and a playground. Neighborhood sidewalks and street lights are inviting for Springtime strolls. Walking distance to the amenities make this sweet ranch plan the perfect place to call "home."
$1,490,000
1325 Mineral Springs Road Hoschton, GA 30548
- Type:
- Single Family
- Sq.Ft.:
- 6,992
- Status:
- Active
- Beds:
- 6
- Lot size:
- 11.5 Acres
- Year built:
- 1992
- Baths:
- 6.00
- MLS#:
- 10268311
- Subdivision:
- None
ADDITIONAL INFORMATION
$10,000 SELLER CONCESSION TOWARDS RATE BUY DOWN OR CLOSING COSTS ON ACCEPTED OFFER! PRIVACY on 11.5+/- ACRES w/ 3 buildable lots, LUXURY & NO HOA! What more can you ask for???? Tons of natural light throughout! This stately 6BR/5.5BTH home w/ gorgeous custom touches, has been exceptionally maintained and has over $170K in home improvements which include: city/public water line connect, NEW hardwood flooring, NEW roof, chimney cover & gutters, NEW water heater & circular pump, NEW gas furnace, repaired like new deck and porch, NEW carport and so much more!!!! Enjoy the grand entrance with an extensive front porch, perfect for rocking chairs and tranquil evenings outside. Step inside to gorgeous hardwood floors. The opulent 2-story foyer is flanked by the elegant Dining Room ready to host your guests and the grand Family Room w/stack stone wood burning fireplace, coffered ceiling, access to the executive office and double door access to the private sundeck and capacious screened porch w/ a beautiful stone grill overlooking the woods providing a private oasis, perfect for dinner parties or Sunday brunch. The gourmet chef's kitchen beckons culinary enthusiasts to unleash their culinary artistry upon the commercial grade gas range/oven and also features an oversized island with room for seating, granite counters, stainless steel appliances, and butler's station with more storage and counterspace. Your choice of TWO (2) owner suites...on MAIN level w/ tray ceiling, built-ins, outdoor access to front porch, and a spa-like en-suite with dual sinks, garden tub, extra-large frameless glass shower, and spacious walk-in closet with custom built-ins. Ascend UPSTAIRS to more luxury...one wing boasts the 2nd owner's suite with a private bath, two walk-in closets and private balcony and spacious laundry room. Across the catwalk features another bedroom w/ en suite and walk-in closet. The opposite wing has two additional generously sized bedrooms with walk-in closets that share a full hall bath. And don't miss the FINISHED TERRACE LEVEL featuring more room for storage, a bedroom, full bath, kitchenette, an additional living room w/custom floor-to-ceiling stacked stone fireplace, artfully equipped with a gas starter, and media room/flex space with multi-access to the covered veranda that overlooks the custom brick fire pit. Home also comes with 3-car garage, ample guest parking, RV parking pad with power, carriage house for storage and well water! Walking distance to Little Mulberry Park. A must see! Schedule your showing today!
- Type:
- Townhouse
- Sq.Ft.:
- 2,000
- Status:
- Active
- Beds:
- 4
- Year built:
- 2024
- Baths:
- 3.00
- MLS#:
- 7357531
- Subdivision:
- City Square East
ADDITIONAL INFORMATION
Feature Home!! ** $10,000 in Flex Cash @ City Square East by Ashland Homes-where modern elegance meets convenience in this meticulously upgraded townhome. With over $15,000 in included upgrades, this home offers a lifestyle of luxury and comfort. Step inside to discover stunning LVT flooring on the main level, complemented by hardwood stairs that feature an open handrail with pickets, this creates a seamless flow throughout. The kitchen and bathrooms boast expansive upgraded tile, while sleek quartz countertops add a touch of sophistication to both the kitchen and all bathrooms. You will enjoy the warmth and charm of the shiplap accent wall, accentuated by a modern electric fireplace - perfect for cozy nights or entertaining guests. The heart of the home, an oversized quartz kitchen island, invites gatherings and culinary creations in a space designed for both functionality and style, complete with an upgraded gas range for the chef of the home! Crafted with a builder's focus on quality over quantity, this home showcases craftsmanship at its finest. And, with the most affordable price per square foot in new construction townhomes across all of Jackson County, it's a rare opportunity to own luxury without compromise. Enjoy the unparalleled walkability to downtown shopping, restaurants, and parks, allowing you to immerse yourself in the vibrant community while embracing the convenience of urban living. No rental restriction allows for your flexibility/opportunities in the future. Make an appointment to see City Square East today where every detail reflects the best modern living opportunity in Hoschton! Built By: Asland Homes ** Incentives with preferred lender and must close by 5/30/2024
- Type:
- Single Family
- Sq.Ft.:
- 3,161
- Status:
- Active
- Beds:
- 6
- Lot size:
- 1.76 Acres
- Year built:
- 2005
- Baths:
- 5.00
- MLS#:
- 7355030
- Subdivision:
- Antrim Glen
ADDITIONAL INFORMATION
Looking for the perfect estate-style home? Look no further! Situated on a private, wooded 1.76 acre lot, this home exudes excellence and sophistication. The long driveway leads you up to the stunning flagstone front porch and into the spacious foyer where you will immediately notice the exquisite crown mouldings, baseboards, cased entrance-ways and millwork featured throughout the entire home. The formal dining room to your right will surely be host to many gatherings while the adjacent den will be your go-to spot for a good book, beverage and quiet moments. The family room and kitchen will surely become the focal point of the home, highlighted by GORGEOUS coffered ceilings, stacked stone fireplace and views to the tranquil backyard. The kitchen offers the homeowner entertainment amenities such as a large island for food prep, stainless appliances, eat-in breakfast area, pantry and a convenient butler's pantry between the kitchen and dining room. The Owner's suite boasts hard-wood flooring, trey ceilings, a stunning ensuite bath with soaking tub, glass shower, dual vanities, and spacious walk-in closet. The split-bedroom plan is wonderful. One of the guest rooms houses its own private bath while the other two guest rooms share a very well appointed bathroom with double vanity. The finished terrace level is unbelievable! With real wood ceilings and decorative touches throughout, this could easily be an in-law or teen suite offering a kitchenette, coffee bar, and family room. The French doors lead out to a covered patio area. Two bedrooms are serviced by a beautiful full bathroom. There is plenty of unfinished area left for storage or additional expansion if so desired. A boat door allows for additional garage space, all connected by a driveway that leads up to the main driveway servicing the property. The covered deck area is just wonderful; overlooking your wooded and peaceful oasis. The backyard features a firepit area, peaceful walk-ways and plenty of room for a future pool. No detail was left untouched! This home is just amazing and a must see!
$365,000
67 Penny Lane Hoschton, GA 30548
- Type:
- Single Family
- Sq.Ft.:
- n/a
- Status:
- Active
- Beds:
- 5
- Lot size:
- 0.59 Acres
- Year built:
- 2001
- Baths:
- 3.00
- MLS#:
- 10270795
- Subdivision:
- Legacy Oaks
ADDITIONAL INFORMATION
CERTIFIED PRE-OWNED HOME! INSPECTION REPORT ALREADY PROVIDED FOR YOUR CONVENIENCE! NO HOA EITHER! Amazing split-level, light and bright family home with gorgeous hardwoods throughout main living area and featuring a beautiful kitchen with stainless steel appliances, white cabinets and views to the beautiful backyard! It features a large dining room with a back door access to the back deck. The master bedroom is super spacious, features trey ceilings, complete ensuite with double vanity, soaking tub and separate shower. There are two additional bedrooms on the main floor all with hardwood flooring, extra storage and an additional bathroom. Head downstairs and you will find two more bedrooms and one full bath for guests, or use as a home office, gym...whatever your needs are. The backyard is fenced in, and it features tons of green space and natural views perfect for a relaxing atmosphere. This home has solar panels on the roof and a water purifier for the entire house. $2,500 lender credit and free appraisal is offered with preferred lender.
- Type:
- Single Family
- Sq.Ft.:
- n/a
- Status:
- Active
- Beds:
- 5
- Lot size:
- 0.03 Acres
- Year built:
- 2024
- Baths:
- 3.00
- MLS#:
- 10268895
- Subdivision:
- Twin Lakes
ADDITIONAL INFORMATION
This home is a must see in the most gorgeous community in Jackson County***Hurry, up to $7K Closing Costs using DHI Mortgage*** The Hayden floor plan is our most popular 5 bedroom home here at Twin Lakes. Owner's Suite is located on the 2nd floor and there is a guest bedroom and full bath on the main floor. This home is located in the master planned community of TWIN LAKES with AMAZING AMENITIES: RESORT STYLE POOL - CLUBHOUSE - FITNESS CENTER - PLAYGROUND - DOG PARK, LAKESIDE PAVILION - Adirondack CHAIRS and SWINGS. Watch the sunsets over the water and stroll around the serene LAKES and walking trails. Home features granite countertops and stainless steel appliances, hardwood floors on 1st floor except bedrooms & baths. Relax and enjoy your coffee in the morning, or a glass of wine with friends in the evening while grilling under the COVERED BACK PATIO. Total Price includes 2 zone lawn irrigation system, window blinds, 2 ceiling fans, garage door opener, architectural shingles, 4 sides brick water tables, etc. Smart Home connected. Jackson County's newest Premier Master Planned Community. Ask about the FREE 10 year warranty through RWC with this home! Twin Lakes is only 2.2 miles from I-85, 5 minutes to Downtown Hoschton/Braselton with their quaint shops, restaurants and local brewery. Northeast Georgia Medical Center is only 15 minutes away and Chateau Elan Winery and Golf Club is just 10 minutes away! NEW PUBLIX Supermarket is planned at the front entrance to Twin Lakes off Highway 53. Stock Photos used.
- Type:
- Single Family
- Sq.Ft.:
- 2,720
- Status:
- Active
- Beds:
- 5
- Year built:
- 2024
- Baths:
- 4.00
- MLS#:
- 7354814
- Subdivision:
- Twin Lakes
ADDITIONAL INFORMATION
Seller will pay up to $7,000 towards buyer's closing costs using the preferred lender, DHI Mortgage. Also, Below market interest rates - save thousands! Twin Lakes is only 2 miles from I-85, 5 minutes to Downtown Hoschton/Braselton with their quaint shops, restaurants and local brewery. Newer sought after Jackson County Schools! SPECIAL FINANCING! Estimated Closing February, 2024.. Affordable 4 bedroom, 2.5 bath Two-Story home. The Owner's Suite is located on the Main floor and there is also a rear COVERED patio. Located in a master planned community of TWIN LAKES. There is AMAZING AMENITIES: POOL - CLUBHOUSE - FITNESS CENTER - PLAYGROUND - DOG PARK, LAKESIDE PAVILION and WALKING TRAILS to bike or stroll around the serene onsite LAKES. Home seekers will love this brand new home in a premier master planned resort community with gorgeous tree lined and cart pathways. Kitchen features WHITE cabinets with granite countertops and stainless steel appliances. Hardwood floors on 1st floor except bedrooms & baths. Relax and enjoy your coffee in the morning, or a glass of wine with friends in the evening while grilling on your private deck. Total Price includes 2 zone lawn irrigation system, window blinds, 2 ceiling fans, garage door opener, architectural shingles, 4 sides brick water tables, etc. Smart Home connected. Jackson County's newest Premier Master Planned Community. Ask about the FREE 10 year warranty through RWC with this home! Twin Lakes is only 2 miles from I-85, 5 minutes to Downtown Hoschton/Braselton with their quaint shops, restaurants and local brewery. Northeast Georgia Medical Center is only 15 minutes away and Chateau Elan Winery and Golf Club is just 10 minutes away! NEW PUBLIX Supermarket is planned at the front entrance to Twin Lakes off Highway 53. Stock Photos used.
- Type:
- Townhouse
- Sq.Ft.:
- n/a
- Status:
- Active
- Beds:
- 3
- Lot size:
- 0.1 Acres
- Year built:
- 2024
- Baths:
- 3.00
- MLS#:
- 20175774
- Subdivision:
- Cambridge Towne Center
ADDITIONAL INFORMATION
NEW COMMUNITY IN HOSCHTON!! ASK ABOUT OUR UP TO 10K INCENTIVE ON THIS HOME!! HURRY INCENTIVE ENDS ON 4/30/24. Restrictions Apply. Cambridge at Towne Center is one of Rockhaven Homes newest communities! This Beautiful Community offers you Affordable Luxury Living Space with amenities such as a pool and cabana! The 'Edmund' floorplan boasts gorgeous upgrades and features an open floorplan concept with modern luxuries including but not limited to, Granite Countertops, Stainless Steel Appliances, and 42-inch cabinets with Crown Molding! This interior townhome also showcases a spacious owner's suite, a bathroom with Double Vanities and an oversized Walk-in closet! There are two secondary bedrooms, an additional full and half bathroom. Home is Under Construction. Ready to move in by Jul/Aug! Stock photos used. Actual home may vary.
- Type:
- Single Family
- Sq.Ft.:
- 2,784
- Status:
- Active
- Beds:
- 4
- Lot size:
- 0.2 Acres
- Year built:
- 2021
- Baths:
- 3.00
- MLS#:
- 7354221
- Subdivision:
- Twin Lakes
ADDITIONAL INFORMATION
This beautiful farmhouse style home features 4 bedrooms/2.5 baths. It is very light and bright with an open floor plan. The designer kitchen features white cabinetry, granite countertops, tile backsplash and stainless appliances with a generously sized walk-in pantry. The main living area has gleaming hardwoods in the kitchen, dining and entry way. There is an office/den, oversized family room with a cozy fireplace featuring gas logs, formal dining, breakfast area as well as an oversized kitchen island with seating for 4. Upstairs features a loft area which would make a great teen gathering spot, 3 secondary bedrooms with walk-in closets and a generously sized master suite. Fenced in yard with a lake view. Run! Don't walk to this gorgeous home.

The data relating to real estate for sale on this web site comes in part from the Broker Reciprocity Program of Georgia MLS. Real estate listings held by brokerage firms other than this broker are marked with the Broker Reciprocity logo and detailed information about them includes the name of the listing brokers. The broker providing this data believes it to be correct but advises interested parties to confirm them before relying on them in a purchase decision. Copyright 2024 Georgia MLS. All rights reserved.
Price and Tax History when not sourced from FMLS are provided by public records. Mortgage Rates provided by Greenlight Mortgage. School information provided by GreatSchools.org. Drive Times provided by INRIX. Walk Scores provided by Walk Score®. Area Statistics provided by Sperling’s Best Places.
For technical issues regarding this website and/or listing search engine, please contact Xome Tech Support at 844-400-9663 or email us at xomeconcierge@xome.com.
License # 367751 Xome Inc. License # 65656
AndreaD.Conner@xome.com 844-400-XOME (9663)
750 Highway 121 Bypass, Ste 100, Lewisville, TX 75067
Information is deemed reliable but is not guaranteed.
Hoschton Real Estate
The median home value in Hoschton, GA is $476,500. This is higher than the county median home value of $192,500. The national median home value is $219,700. The average price of homes sold in Hoschton, GA is $476,500. Approximately 70.19% of Hoschton homes are owned, compared to 20.1% rented, while 9.71% are vacant. Hoschton real estate listings include condos, townhomes, and single family homes for sale. Commercial properties are also available. If you see a property you’re interested in, contact a Hoschton real estate agent to arrange a tour today!
Hoschton, Georgia has a population of 1,646. Hoschton is less family-centric than the surrounding county with 28.46% of the households containing married families with children. The county average for households married with children is 36.53%.
The median household income in Hoschton, Georgia is $59,911. The median household income for the surrounding county is $57,999 compared to the national median of $57,652. The median age of people living in Hoschton is 33.8 years.
Hoschton Weather
The average high temperature in July is 90.4 degrees, with an average low temperature in January of 30.7 degrees. The average rainfall is approximately 51.6 inches per year, with 0.7 inches of snow per year.

