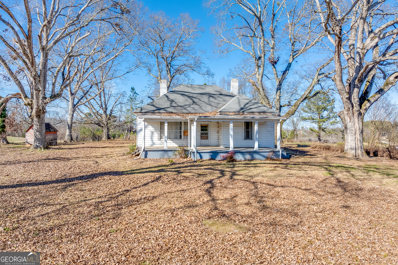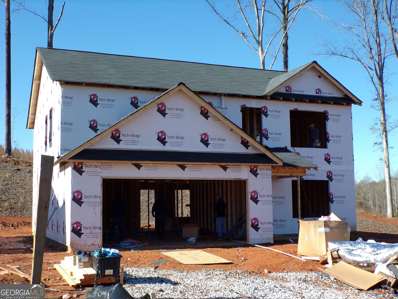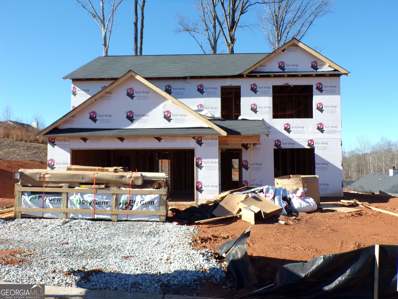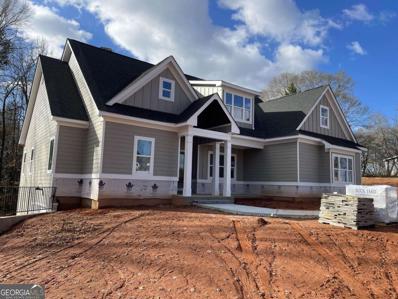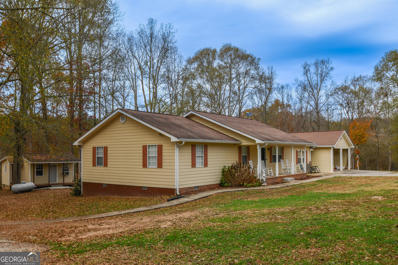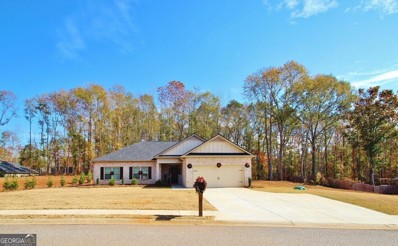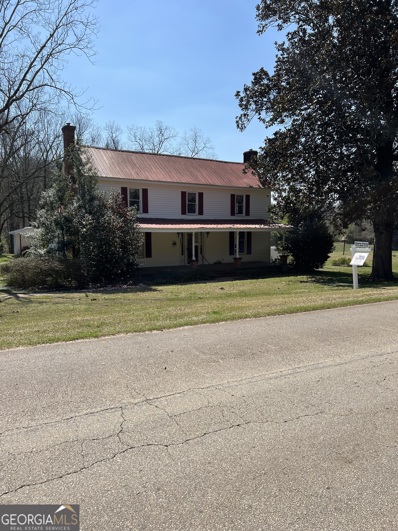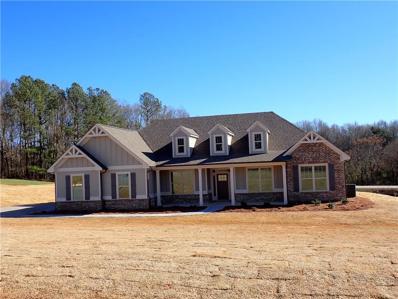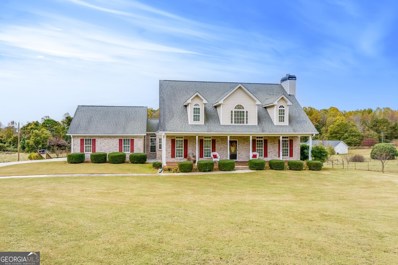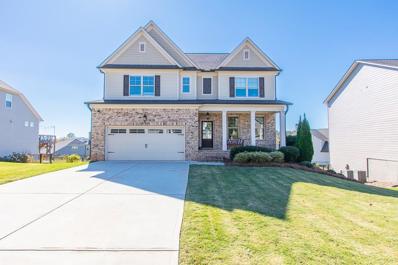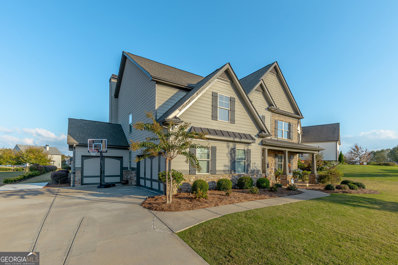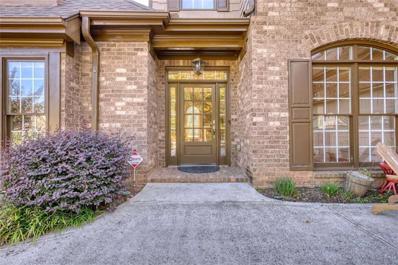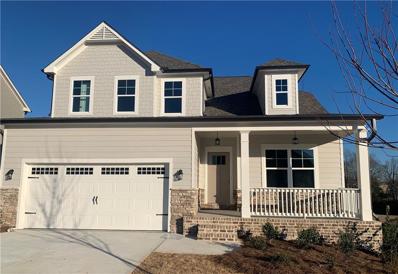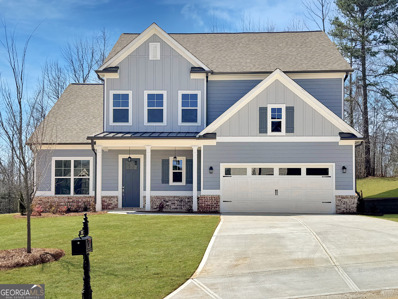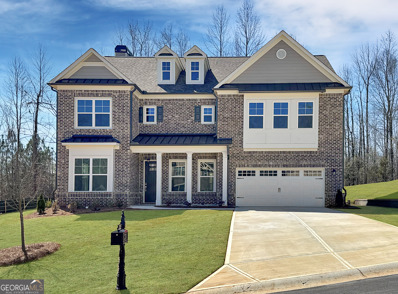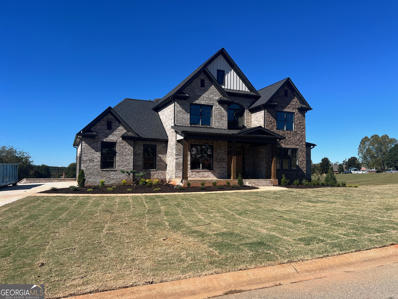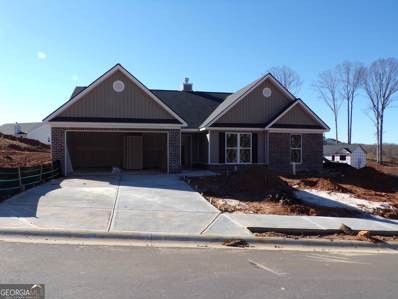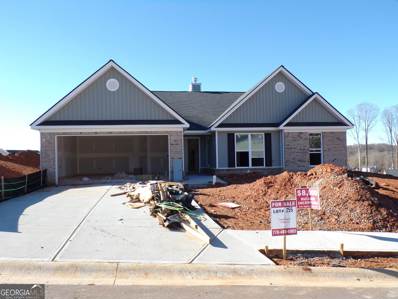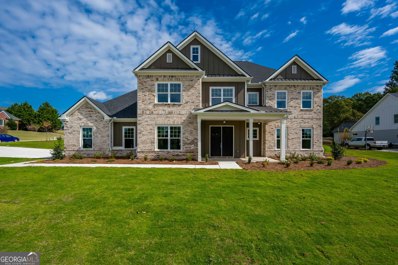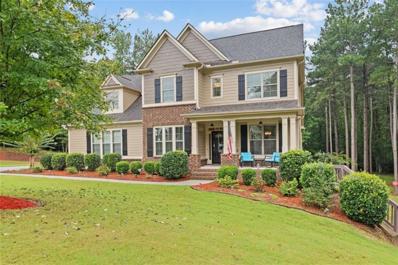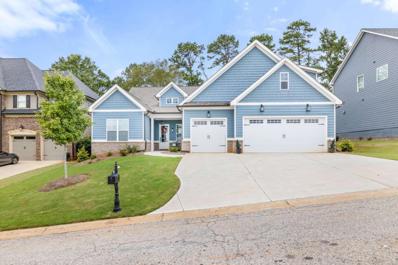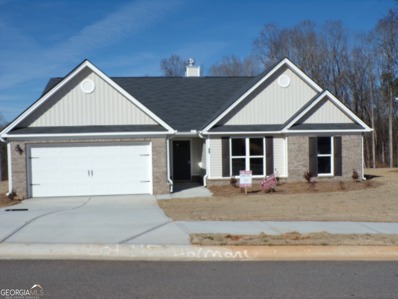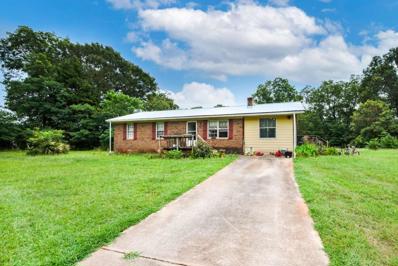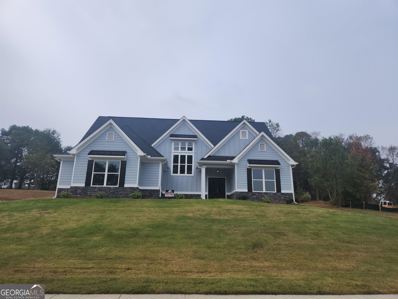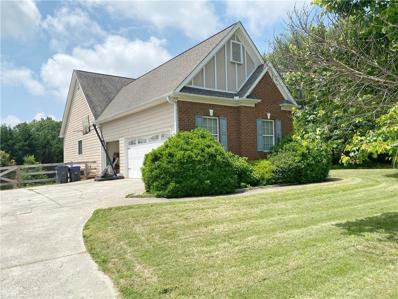Jefferson GA Homes for Sale
- Type:
- Single Family
- Sq.Ft.:
- 1,610
- Status:
- Active
- Beds:
- 2
- Lot size:
- 2.45 Acres
- Year built:
- 1930
- Baths:
- 1.00
- MLS#:
- 10235123
- Subdivision:
- None
ADDITIONAL INFORMATION
Discover the allure of serene country living within the city limits of Jefferson and Jefferson School District. This captivating property offers an existing farmhouse waiting for renovation, home can be sold as Lot 3 with 2.45 acres as priced or with adjacent acreage in 4 tracts (See GAMLSListing #:10235132) of up to 11.65 acres. Don't miss the chance to create your idyllic haven in this charming countryside!
- Type:
- Single Family
- Sq.Ft.:
- 2,200
- Status:
- Active
- Beds:
- 4
- Lot size:
- 0.33 Acres
- Year built:
- 2023
- Baths:
- 3.00
- MLS#:
- 20161888
- Subdivision:
- River Mist Plantation
ADDITIONAL INFORMATION
Jefferson City School District new construction! Pool/Playground/sidewalks. Autumn Floorplan is a Two-Story with Living Areas downstairs and Bedrooms Upstairs. White Kitchen Cabinets with Granite, Black Appliances and a walk-in pantry! Family Rm has an Electric Fireplace. "Flex/Bonus" room could be used as a 2nd Family Room. A Half Bath for Guest! Master Suite has Trey Ceilings, Walk in Closet, Separate Shower/Soaking Tub, Double Vanity and so much more! 1yr Builder Warranty and 8yr Structure! *Photos and/or renderings are only representation of the floorplan, not the actual house. Builder incentives $8000 closing costs, buydown, etc.
- Type:
- Single Family
- Sq.Ft.:
- 2,200
- Status:
- Active
- Beds:
- 4
- Lot size:
- 0.34 Acres
- Year built:
- 2023
- Baths:
- 3.00
- MLS#:
- 20161889
- Subdivision:
- River Mist Plantation
ADDITIONAL INFORMATION
Jefferson City School District new construction! Pool/Playground/sidewalks. Autumn Floorplan is a Two-Story with Living Areas downstairs and Bedrooms Upstairs. White Kitchen Cabinets with Granite, Black Appliances and a walk-in pantry! Family Rm has an Electric Fireplace. "Flex/Bonus" room could be used as a 2nd Family Room. A Half Bath for Guest! Master Suite has Trey Ceilings, Walk in Closet, Separate Shower/Soaking Tub, Double Vanity and so much more! 1yr Builder Warranty and 8yr Structure! *Photos and/or renderings are only representation of the floorplan, not the actual house. Builder incentives $8000 closing costs, buydown, etc.
- Type:
- Single Family
- Sq.Ft.:
- n/a
- Status:
- Active
- Beds:
- 3
- Lot size:
- 2.09 Acres
- Year built:
- 2023
- Baths:
- 3.00
- MLS#:
- 10232238
- Subdivision:
- None
ADDITIONAL INFORMATION
Country Living at its best! 2 acres of great privacy that features a lower driveway access to the basement boat door, a large front and rear yard, area to ad a pool or a second garage, room to Garden, have a farm animal and more!! The home features a full daylight basement with 9 ft walls, a walk out patio under the large 20 x 14 screen porch, rear stairs leading to the rear deck and porches. The home has a large side entry garage with a nice size turn around and extra parking. So many interior features such as foyer entry, large family room with fireplace, bookcases, vaulted ceiling, open concept to large kitchen and open island. we have a walk in pantry, a mud room, and office with a half bath and the primary has a large walk in closet, tile bath with soaking tub and separate tile shower with double sprayers. When you head upstairs you will find 2 large bedrooms with both having large closets. The bonus is exactly that, a large bonus room! Come check it out, we are sure we left out several other details and features that you will like!
- Type:
- Single Family
- Sq.Ft.:
- 1,904
- Status:
- Active
- Beds:
- 3
- Lot size:
- 7.75 Acres
- Year built:
- 1995
- Baths:
- 2.00
- MLS#:
- 10227813
- Subdivision:
- None
ADDITIONAL INFORMATION
BEAUTIFUL CUSTOM RANCH HOME ON ALMOST 8 ACRES IN JACKSON COUNTY! This 3 bedroom/2 bath with 2 car detached garage is built solid and is waiting for your touches. It sits on the best flat yard ever. I'm not kidding. It's perfect. Enjoy 2 living spaces or take a snack or coffee out to the sunroom. Rock on the front porch or sit on the back deck and watch the deer. Set up your office in the flex room or use as a guest room. There's also a huge and perfect garden spot already in place with collard greens. Your backyard view includes hardwoods and a gorgeous pond stocked with catfish and bream. Take a walk with your fishing pole and fish from the bank or the dock. Do you need storage? Well, I've got you covered with the variety of storage sheds and buildings here. (Approximate measurements) There's one that matches the home that's 24 x 20 with a 4 foot porch, with electricity and a water hookup. It has 1 room with 2 closets and another room with nice wood cabinets and pine flooring. There's a 30 x 40 building with 200 amp electricity, cement floors, and water outside, along with 12 foot sheds on all sides. There's a 56 x 60 shed that's open on 3 sides and closed on the back, with ~ 1/3 cement floors. There's a red, 20 x 24 building with 2 stories, electricity, and a porch. There's a 16 x 24 open shed, 20 x 26 open shed, and 24 x 30 open shed. There's a 12 x 16 closed building that has shelves with an attached shed on the back side. There's an 8 x 8 building with a 4 x 8 front porch that still needs a window and a door. It's made out of landscape timbers and looks like a log cabin. Couple more things...there's a raised playhouse and chicken coops that stay and the property is mostly fenced. Located close to restaurants and shopping, 20 minutes to Athens, 30 minutes to Gainesville, about 1 hour to Atlanta, and a short drive to the North GA Mountains. For you lake lovers, very convenient to Lake Lanier and Lake Hartwell, too. Come enjoy the quiet, country life a 567 Bennett Cemetery Road. :)
- Type:
- Single Family
- Sq.Ft.:
- 1,735
- Status:
- Active
- Beds:
- 4
- Lot size:
- 0.67 Acres
- Year built:
- 2021
- Baths:
- 2.00
- MLS#:
- 10224749
- Subdivision:
- River Glen
ADDITIONAL INFORMATION
Watch the Live-Action HD Video Tour! Highly Desirable 4 Bedroom, 2 Bath Split Bedroom Plan w/a Perfectly Flat (Almost 3/4 Acre) Lot & Private Wooded Backyardâ¦Only 2 Years Young! Incredible Open Floor Plan w/Kitchen w/Granite, Tile Backsplash, Stainless Steel Appliances, Double Sink, Breakfast Bar, Breakfast Area, and Pantry and Open View to Fireside Family Room w/Vaulted Ceiling! Master on Main w/Tray Ceiling, Separate Vanities, Separate Garden Tub & Shower, and Walk In Closet! Too much to mention - Rear Patio, Separate Laundry Room, Plantation Shutters Throughout, Brick Front w/Concrete/Hardiplank Siding, Perfectly Flat Yard on all Sides (Front, Sides & Rear), 2-Car Auto Garage, and Flat Concrete Driveway w/Auxiliary/Extra Parking Pad! Original Owners have kept this one in Pristine Condition! Did we mention itâs 2 Years Young? 2-Year Young Roof, 2-Year Young HVAC, 2-Year Young Appliances, 2-Year Young Granite Countertops, 2-Year Young Water Heater, 2-Year Young Lighting Fixtures, 2-Year Young Flooring, etc, etc, etcâ¦Come See for Yourself!
$759,900
709 Carruth Road Jefferson, GA 30549
- Type:
- Single Family
- Sq.Ft.:
- 2,579
- Status:
- Active
- Beds:
- 3
- Lot size:
- 15.16 Acres
- Year built:
- 1900
- Baths:
- 3.00
- MLS#:
- 20157462
- Subdivision:
- None
ADDITIONAL INFORMATION
Welcome to this quaint and lovely homeplace. Come fall in love with the home and property. The history of this property dates back to the 1890's. This home has a sprawling 15.16 acres with a private fishing pond. If you are looking for acreage and a farmhouse this is the one for you. It would make a perfect venue. It has a welcoming front porch where you can enjoy your sweet tea. Master bedroom with master bath on the main level of the home. You can either have 2 bedrooms upstairs or one bedroom with sitting room. Also features an upstairs bathroom with shower. The family room features lots of light and high ceilings. There's also another small sitting area that could be used as an office or even a 4th bedroom. It has a breakfast room. Come watch the sunset on the screened in porch that leads to a covered porch on the back of home. The huge garage has upstairs storage, that could possibly be converted to an In Law Suite. This one is truly a one of kind. Very conveniently located to I85, Jefferson, Athens, & Winder. Sellers offering a $5000 towards closing costs for buyer.
$519,900
337 Camden Loop Jefferson, GA 30549
- Type:
- Single Family
- Sq.Ft.:
- 2,400
- Status:
- Active
- Beds:
- 4
- Lot size:
- 1.46 Acres
- Year built:
- 2023
- Baths:
- 3.00
- MLS#:
- 7297782
- Subdivision:
- Camden Farms
ADDITIONAL INFORMATION
New construction 4 bedroom ranch available in Camden Farms. The Taylor plan is a long time favorite. This home has a formal dining room, great room with brick fireplace that opens to a really nice kitchen. Kitchen has a large island, granite tops, tiled backsplash, stainless appliances and undercounter lights. Master bath with tiled shower and soaking tub. Oversized 4th bedroom with private bath is perfect for an in law suite or 2nd master bedroom. Vaulted covered back porch. Sprinkler system. Camden Farms is a 25 lot subdivision made up of 1+ acre lots. Close to downtown Jefferson.
- Type:
- Single Family
- Sq.Ft.:
- 4,113
- Status:
- Active
- Beds:
- 4
- Lot size:
- 8.38 Acres
- Year built:
- 2004
- Baths:
- 4.00
- MLS#:
- 20156610
- Subdivision:
- None
ADDITIONAL INFORMATION
Looking for some acreage to have a mini farm 8.38 -/+ acres. Love to garden no worries plenty of room that too. Ranch home on a basement with a detached shop. This plan delivers plenty of space to HOST for the holidays. Master bedroom on main, Enjoy your morning coffee rocking on your front porch, grilling with family and friends on the back deck. Easy access to I85 and Athens.
- Type:
- Single Family
- Sq.Ft.:
- 2,535
- Status:
- Active
- Beds:
- 3
- Lot size:
- 0.26 Acres
- Year built:
- 2019
- Baths:
- 3.00
- MLS#:
- 7298702
- Subdivision:
- Traditions of Braselton
ADDITIONAL INFORMATION
Welcome Home to the Traditions of Braselton Community! This home greets you with natural light flowing throughout. The Main Floor hosts an Open Concept layout with many builder upgrades! The kitchen has white Cabinets, white granite counter tops, beautiful backsplash, Stainless Steel Appliances, and a walk in Pantry. Entering the Living area, you will feel right at home with the cozy electric fireplace! Step outside onto the deck that has been extended with stairs leading to the spacious, fenced in backyard. The Upper level of the home welcomes you with three bedrooms AND an oversized entertainment loft that is a perfect place for a game room, playroom, or office. The Large Primary Suite has trayed ceilings and a beautiful master bathroom with a huge walk-in closet. Laundry is conveniently located upstairs along with the two secondary bedrooms. The basement is unfinished and ready for your customization! This Home is located in a Golf/Tennis Community with RESORT STYLE LIVING including a clubhouse, gym, pool, nature trails, pickleball courts, restaurant, and many more amenities!
- Type:
- Single Family
- Sq.Ft.:
- 3,621
- Status:
- Active
- Beds:
- 6
- Lot size:
- 0.46 Acres
- Year built:
- 2017
- Baths:
- 4.00
- MLS#:
- 10220223
- Subdivision:
- Traditions Of Braselton
ADDITIONAL INFORMATION
Fantastic find in the vibrant Traditions of Braselton subdivision! The gorgeous flagstone front porch is the perfect spot to hang out and chat with the neighbors over a cool drink. Inside, the home office is located to your right behind lovely French doors for privacy. From there you will head past the spacious dining room with board and batten details & updated lighting. The lovely family room area boasts coffered ceilings, a gorgeous stone fireplace, neutral paint and is just the place to hang and entertain guests. Open to the family room, the kitchen features a great spot for your breakfast table and casual eating at the kitchen island. Offering loads of cabinetry, a walk-in pantry, granite counters, double oven and coffee bar, this is the kitchen dreams are made of! From here you can access the covered back patio with its vaulted ceilings, brick outdoor fireplace and views to the wonderful and HUGE backyard. This is the BEST spot to watch the big game on Saturday afternoon! The seller's added an additional concrete patio for grilling and additional seating options making this back patio area hard to beat! The lower level is complemented by a guest suite with a full bath. Upstairs the Owner's Suite is very spacious with a sitting area and en suite bathroom offering double vanities, soaking tub and large shower. Two of the guest rooms share a Jack-n-Jill bathroom while the additional two bedrooms upstairs share another full bathroom for a total of 3 full bathrooms upstairs! The upstairs laundry room is a game changer and super convenient. This home is a must see with a 3 car garage, very large, level lot with room for a pool and situated in the heart of the neighborhood, you will want to call this property home the minute you step inside!
- Type:
- Single Family
- Sq.Ft.:
- 2,814
- Status:
- Active
- Beds:
- 4
- Lot size:
- 0.35 Acres
- Year built:
- 2005
- Baths:
- 4.00
- MLS#:
- 7298147
- Subdivision:
- Traditions of Braselton
ADDITIONAL INFORMATION
Back on market at no fault of Seller (Buyer contingency expired) Welcome Home to this beautiful and spacious home in the sought after Traditions of Braselton Subdivision. The home features not only the Primary Suite on the main floor but also an additional bedroom and full bathroom. Upstairs you will find two more bedrooms, a full bath, and an enormous bonus room that can be used for a fourth bedroom, craft room, office, etc. Many upgrades have been completed on the home such as two new HVAC units, brand new water heater, new dishwasher and refrigerator, and much more! Make plans to tour this home today!
- Type:
- Single Family
- Sq.Ft.:
- 2,435
- Status:
- Active
- Beds:
- 3
- Lot size:
- 0.21 Acres
- Year built:
- 2023
- Baths:
- 3.00
- MLS#:
- 7297146
- Subdivision:
- Traditions of Braselton
ADDITIONAL INFORMATION
Your Golf Course Paradise Awaits! Welcome to your dream home, situated on the prestigious first hole on Traditions of Braselton golf course. This elegant three bedroom, two-and-a-half bathroom Brighton model by Paran Homes seamlessly blends luxury living with the tranquility of a golf course setting. Wake up to breathtaking views of the manicured greens and enjoy the serene beauty of the first hole from your own backyard. The gourmet kitchen is equipped with top-of-the-line appliances, walk-in pantry and oversized island that beckons culinary creativity. Open-concept design with large windows allows natural light to flood the living spaces, along with a welcoming fireplace, creating an inviting and airy atmosphere. Entertain guests on your private patio, where you can savor evening sunsets while watching golfers tee off just steps away. The spacious master suite situated on the main floor boasts a luxurious mega-shower, dual vanities and large walk-in closet. Two additional generously-sized bedrooms plus a loft with its own full closet upstairs! This home is nestled in a top-of-the-line community that boasts unrivaled amenities. Enjoy leisurely rounds of golf, social gatherings at the clubhouse, workouts at the fitness center, and friendly matches on the tennis and pickleball courts. Cool off in the Junior Olympic-sized swimming pool, complete with a thrilling giant water slide!. Embrace a lifestyle of relaxed resort-style, golf course living at its finest! Schedule a private tour today and envision the unmatched lifestyle that awaits you in Traditions of Braselton!
- Type:
- Single Family
- Sq.Ft.:
- 3,127
- Status:
- Active
- Beds:
- 5
- Lot size:
- 0.3 Acres
- Year built:
- 2023
- Baths:
- 4.00
- MLS#:
- 10219334
- Subdivision:
- Traditions Of Braselton
ADDITIONAL INFORMATION
Welcome to the beautiful Jamestown model by Paran Homes in desirable Traditions of Braselton. Unwind and enjoy the peaceful, wooded back yard views that grace your large gourmet kitchen, complete with a walk-in pantry and an oversized island that beckons culinary creativity. From the kitchen you can can see the breakfast area and the welcoming fireside family room a a perfect space for gatherings and relaxation. Great 5-bedroom floorplan with the primary bedroom on the main level. Four additional generously-sized bedrooms plus a loft upstairs! This home is nestled in a top-of-the-line community that boasts unrivaled amenities. Enjoy leisurely rounds of golf, social gatherings at the clubhouse, workouts at the fitness center, and friendly matches on the tennis and pickleball courts. Cool off in the Olympic-sized swimming pool, complete with a thrilling giant water slide!. Embrace a lifestyle of relaxed resort-style living at its finest!
- Type:
- Single Family
- Sq.Ft.:
- 3,207
- Status:
- Active
- Beds:
- 5
- Lot size:
- 0.3 Acres
- Year built:
- 2023
- Baths:
- 3.00
- MLS#:
- 10219328
- Subdivision:
- Traditions Of Braselton
ADDITIONAL INFORMATION
Welcome to the beautiful Woodland model by Paran Homes in desirable Traditions of Braselton. Unwind and enjoy the peaceful, wooded back yard views that grace your large gourmet kitchen, complete with a walk-in pantry and an oversized island that beckons culinary creativity. From the kitchen you can can see the breakfast area and the welcoming fireside family room a a perfect space for gatherings and relaxation. The versatility of a main level bedroom/office with a full bathroom offers endless possibilities for your lifestyle needs. A private oasis awaits upstairs in the large primary bedroom and bathroom. Three additional generous bedrooms and two well-appointed bathrooms ensure everyone has their own slice of comfort and convenience. This home is nestled in a top-of-the-line community that boasts unrivaled amenities. Enjoy leisurely rounds of golf, social gatherings at the clubhouse, workouts at the fitness center, and friendly matches on the tennis and pickleball courts. Cool off in the Olympic-sized swimming pool, complete with a thrilling giant water slide!. Embrace a lifestyle of relaxed resort-style living at its finest!
$1,000,000
1026 Traditions Way Jefferson, GA 30549
- Type:
- Single Family
- Sq.Ft.:
- 4,020
- Status:
- Active
- Beds:
- 5
- Lot size:
- 0.85 Acres
- Year built:
- 2023
- Baths:
- 5.00
- MLS#:
- 10218599
- Subdivision:
- Traditions Of Braselton
ADDITIONAL INFORMATION
Back on the Market at NO FAULT of the sellers. This is your chance! This Traditional Modern Farmhouse in sought after Traditions of Braselton is ready for you! You will feel the sunshine and experience the natural light in this open, airy and bright custom home. Custom feature walls throughout the home along with special thoughtful touches. You will enjoy the outdoor living space as there is a coffee-sipping front porch and game day covered back porch, including a fireplace for those brisk evenings. This home makes a statement right when you enter the painted mahogany double-door entryway. The stately private office with featured wall is just off the dining room and family room. Featuring a beautiful white cabinetry with custom painted island, beautiful pendant lighting and quartz countertops, the kitchen includes a wonderful eating nook with unobstructed views of your yard oasis. In addition, a warm and inviting family room with modern tile fireplace, authentic Barnwood mantle completes the space. Extend the indoors outdoors to the covered patio space, perfect for watching the BIG game, as you cozy in front of the outside fireplace. You will enjoy the outdoor living space sipping coffee on the front porch or the game day covered back porch with views of the small lake. Back inside located on the main floor, is the owner's suite with an exquisite spa-like bathroom including a separate soaker tub, and large shower. This house is a show stopper and ready for you to call it, "Home Sweet Home".
- Type:
- Single Family
- Sq.Ft.:
- 2,100
- Status:
- Active
- Beds:
- 4
- Lot size:
- 0.32 Acres
- Year built:
- 2023
- Baths:
- 3.00
- MLS#:
- 20152674
- Subdivision:
- River Mist Plantation
ADDITIONAL INFORMATION
New Construction in Jefferson City School District! Choose your colors! The "Harmony" floor plan features 4 Bedrooms, 2.5 baths. Huge, vaulted family room opens to custom kitchen with large island, granite counters and painted custom cabinets. Home qualifies for 100% USDA eligible financing! Highly sought-after City of Jefferson school system. Neighborhood has great amenities including swim and playground! Appliances include Stove, Dishwasher and Microwave. Builders 1 yr Warranty and an 8 yr Structural Warranty! Photos and/or renderings are representative and not the actual property. Builder's Incentive $8000 in closing costs, buydown, etc.
- Type:
- Single Family
- Sq.Ft.:
- 2,100
- Status:
- Active
- Beds:
- 4
- Lot size:
- 0.28 Acres
- Year built:
- 2023
- Baths:
- 3.00
- MLS#:
- 20152662
- Subdivision:
- River Mist Plantation
ADDITIONAL INFORMATION
New Construction in Jefferson City School District! Completion December 2023. The "Harmony" floor plan features 4 Bedrooms, 2.5 baths. Huge, vaulted family room opens to custom kitchen with large island, granite counters and painted custom cabinets. Home qualifies for 100% USDA eligible financing! Highly sought-after City of Jefferson school system. Neighborhood has great amenities including swim and playground! Appliances include Stove, Dishwasher and Microwave. Builders 1 yr Warranty and an 8 yr Structural Warranty! Photos and/or renderings are representative and not the actual property. Builder's Incentive $8000 in closing costs, buydown, etc.
- Type:
- Single Family
- Sq.Ft.:
- 3,277
- Status:
- Active
- Beds:
- 5
- Lot size:
- 0.43 Acres
- Year built:
- 2023
- Baths:
- 4.00
- MLS#:
- 10213355
- Subdivision:
- Traditions Of Braselton
ADDITIONAL INFORMATION
WOW! Traditions of Braselton stunner on fantastic corner lot! Enjoy hours of relaxing on the amazing covered back patio accented with a warm, brick fireplace; the perfect spot to watch the BIG game! Inside the home offers designer touches throughout including wainscotting, LVP flooring, crown molding, lighting and Shiplap accents. Featuring an open-concept family room and kitchen, entertaining will be a breeze in this lovely home. The soaring ceilings in the family room allow natural light to flood the home from the secondary windows. The kitchen is a chef's delight, with cooktop, double ovens, massive island for food prep and casual meals as well as plenty of storage options including a large walk-in pantry. Additionally, you will love the convenient and spacious laundry room and mudroom/book bag drop area off of the garage entrance to keep all the messes hidden away. The Owner's suite on the main level is light & bright and offers a wonderful en suite bathroom with double vanity, huge glass shower and soaking tub and a MASSIVE walk-in closet. Upstairs two of the guest rooms share a Jack-n-Jill bathroom while the other two additional bedrooms (4 guest rooms total upstairs) share another beautifully appointed guest bathroom. To add to all of the amazing features in this new construction home is the added bonus of all of the amenities that Traditions of Braselton has to offer from swimming to tennis to the active lifestyle the neighborhood promotes. This home is in the heart of it all! Don't miss out.
- Type:
- Single Family
- Sq.Ft.:
- 5,850
- Status:
- Active
- Beds:
- 5
- Lot size:
- 1.83 Acres
- Year built:
- 2015
- Baths:
- 5.00
- MLS#:
- 7279342
- Subdivision:
- Sterling Lake
ADDITIONAL INFORMATION
Welcome home to 55 Creek Side Ct located in the sought after gated Sterling Lake community. This 5 bdrm/4.5 bath is in excellent condition and has everything you are looking for including a full finished basement and 1.83 acres inside the award-winning Jefferson City School District! The oversized primary suite is located on main and boasts beautiful vaulted ceilings with extended trim. The primary bath has double vanities, a whirlpool tub, a separate tiled shower and a huge closet. The open concept two story living room features a beautiful stacked stone fireplace from floor to ceiling and has unobstructed views to the chef's kitchen where you will find quartz countertops, a large walk in pantry and a real brick backsplash. Other custom features in the home include real hardwood flooring, a separate formal dining room with coffered ceilings and three large secondary bedrooms upstairs that each have access to a bathroom. You will find a rec. room, movie theater, bedroom and full bath in the basement plus a large workshop and plenty of unfinished storage. The driveway wraps around to the back of the home where there is a 3rd car garage, an oversized covered deck and a beautiful private, wooded backyard. This truly is a must see...Make your appt today!
- Type:
- Single Family
- Sq.Ft.:
- 3,200
- Status:
- Active
- Beds:
- 4
- Lot size:
- 0.23 Acres
- Year built:
- 2021
- Baths:
- 4.00
- MLS#:
- 10204905
- Subdivision:
- Traditions Of Braselton
ADDITIONAL INFORMATION
This 4-bedroom home with a master (and an additional bedroom!) on the main with an oversized 3-car garage has it all! The large gourmet kitchen opens to the breakfast area and family room. Picturesque windows across the back of the house show off the private backyard with a covered porch. There is a large walk-in pantry with built-in cabinets perfect for additional storage. This home has tons of upgrades like an extra powder room on the main, epoxy garage floors, a mudroom, and extra closets in the office. Run, don't walk, because this won't last long!
- Type:
- Single Family
- Sq.Ft.:
- 2,100
- Status:
- Active
- Beds:
- 4
- Lot size:
- 0.3 Acres
- Year built:
- 2023
- Baths:
- 3.00
- MLS#:
- 20140284
- Subdivision:
- River Mist Plantation
ADDITIONAL INFORMATION
100% Complete New Construction in Jefferson City School District! The "Harmony" floor plan features 4 Bedrooms, 2.5 baths. Huge, vaulted family room opens to custom kitchen with large island, granite counters and painted custom cabinets. Home qualifies for 100% USDA eligible financing! Highly sought-after City of Jefferson school system. Neighborhood has great amenities including swim and playground! Appliances include Stove, Dishwasher and Microwave. Builders 1 yr Warranty and an 8 yr Structural Warranty! Photos and/or renderings are representative and not the actual property. Builder's Incentive $8000 closing costs, buydown, etc.
$239,000
201 Highway 82 S Jefferson, GA 30549
- Type:
- Single Family
- Sq.Ft.:
- 1,668
- Status:
- Active
- Beds:
- 2
- Lot size:
- 1 Acres
- Year built:
- 1982
- Baths:
- 1.00
- MLS#:
- 10189951
- Subdivision:
- None
ADDITIONAL INFORMATION
Must see this cute ranch single family 2/1 home on 1 acre spacious lot! This beautiful yard provides plenty of space for outdoor enjoyment, plenty of parking, or room for outbuildings or expansion. Square footage of home does not reflect the addition of a large family room and the enclosure of the carport. Must see to appreciate the extra space! Within the last year a new metal roof has been installed, septic tank has been cleaned out, and a new well pump has been installed. This will not disappoint!
- Type:
- Single Family
- Sq.Ft.:
- 2,910
- Status:
- Active
- Beds:
- 4
- Lot size:
- 0.77 Acres
- Year built:
- 2023
- Baths:
- 4.00
- MLS#:
- 20136442
- Subdivision:
- Summit Chase
ADDITIONAL INFORMATION
Craftsman style open floor plan, 4 bedroom, 3 1/2 baths, bonus room, large greatroom with stone accent fireplace with custom built in bookcases, kitchen has large island, walk in pantry, double ovens, dishwasher, microwave and stove, laundry room has built in cabinets, master suite has custom trim package, tile master bath, large walk in shower, pedastool tub, granite countertops, dining room has custom trim package, covered rear porch with fireplace, 2 car garage, warranty. Home is complete!
$420,000
52 Helene Way Jefferson, GA 30549
- Type:
- Single Family
- Sq.Ft.:
- 4,285
- Status:
- Active
- Beds:
- 5
- Lot size:
- 0.61 Acres
- Year built:
- 2006
- Baths:
- 3.00
- MLS#:
- 7245484
- Subdivision:
- Greenfield
ADDITIONAL INFORMATION
Come and view this AMAZING 5-bedroom, 3-bath home, with a 3-CAR GARAGE located in the sought-after Jefferson school district. The home will also come equipped with all appliances (including washer & dryer), yard equipment (lawn mower), Mounted TV in living room, buffet hutch, and exercise equipment.This home is custom built and perfectly constructed with the master bedroom on the main level with double vanity sinks, garden tub, stand-up glass shower, & a walk-in closet. The kitchen comes equipped with real oak cabinetry, stainless steel appliances, double oven, breakfast bar, and a dining room that leads out to the elevated decking. The living room has a fireplace and a surround sound system that is permanently installed! The backyard is surrounded by evergreen trees situated on .61 acres and already fenced in with reinforcement chicken wire. This home also has a HUGE partially finished basement that you can customize to fit your needs. The basement bathroom and kitchen has already been custom built. You do not want to miss the opportunity to view this home, as it will not last long!!!!

The data relating to real estate for sale on this web site comes in part from the Broker Reciprocity Program of Georgia MLS. Real estate listings held by brokerage firms other than this broker are marked with the Broker Reciprocity logo and detailed information about them includes the name of the listing brokers. The broker providing this data believes it to be correct but advises interested parties to confirm them before relying on them in a purchase decision. Copyright 2024 Georgia MLS. All rights reserved.
Price and Tax History when not sourced from FMLS are provided by public records. Mortgage Rates provided by Greenlight Mortgage. School information provided by GreatSchools.org. Drive Times provided by INRIX. Walk Scores provided by Walk Score®. Area Statistics provided by Sperling’s Best Places.
For technical issues regarding this website and/or listing search engine, please contact Xome Tech Support at 844-400-9663 or email us at xomeconcierge@xome.com.
License # 367751 Xome Inc. License # 65656
AndreaD.Conner@xome.com 844-400-XOME (9663)
750 Highway 121 Bypass, Ste 100, Lewisville, TX 75067
Information is deemed reliable but is not guaranteed.
Jefferson Real Estate
The median home value in Jefferson, GA is $440,000. This is higher than the county median home value of $192,500. The national median home value is $219,700. The average price of homes sold in Jefferson, GA is $440,000. Approximately 62.66% of Jefferson homes are owned, compared to 28.16% rented, while 9.18% are vacant. Jefferson real estate listings include condos, townhomes, and single family homes for sale. Commercial properties are also available. If you see a property you’re interested in, contact a Jefferson real estate agent to arrange a tour today!
Jefferson, Georgia has a population of 10,259. Jefferson is more family-centric than the surrounding county with 42.58% of the households containing married families with children. The county average for households married with children is 36.53%.
The median household income in Jefferson, Georgia is $54,777. The median household income for the surrounding county is $57,999 compared to the national median of $57,652. The median age of people living in Jefferson is 38.1 years.
Jefferson Weather
The average high temperature in July is 89.1 degrees, with an average low temperature in January of 29.8 degrees. The average rainfall is approximately 50.5 inches per year, with 1.1 inches of snow per year.
