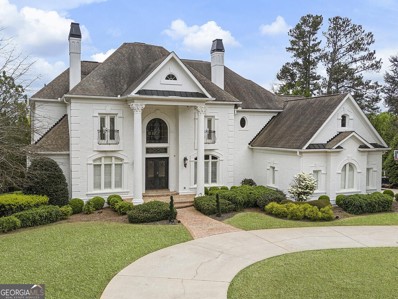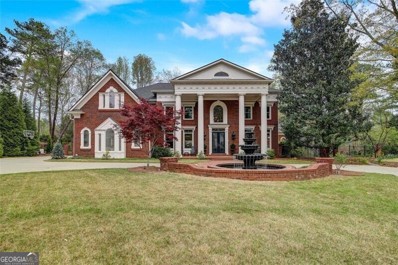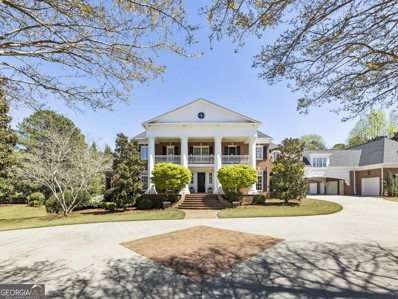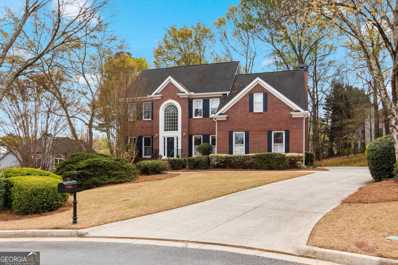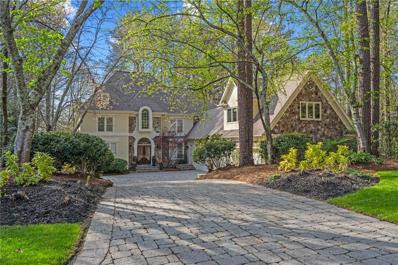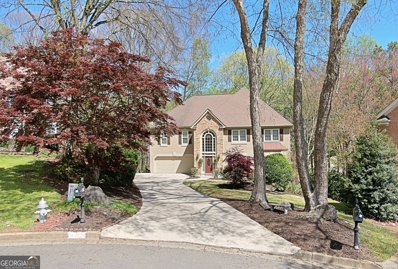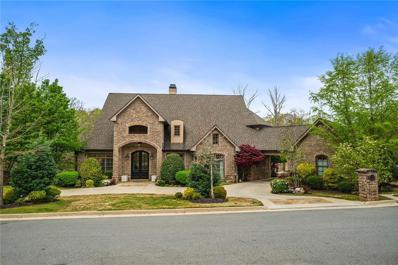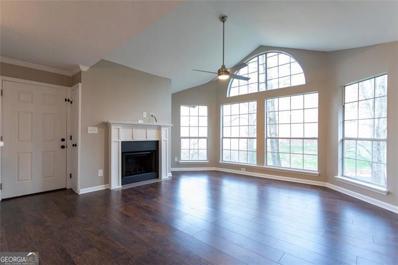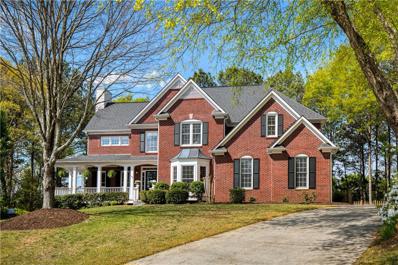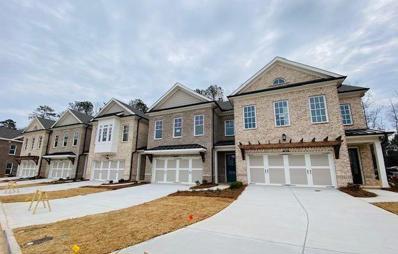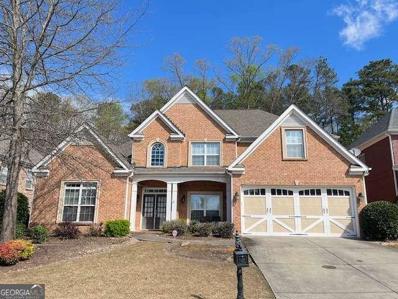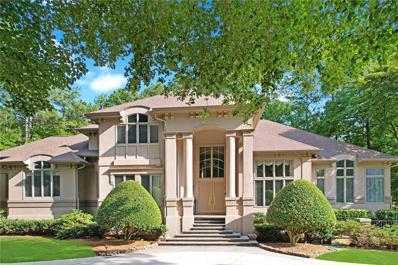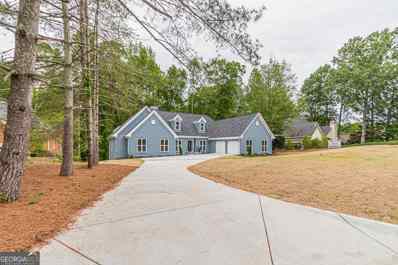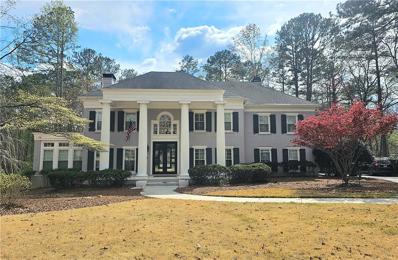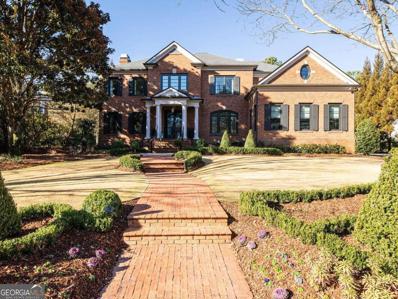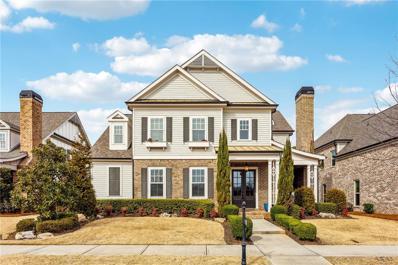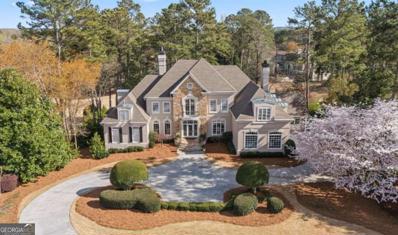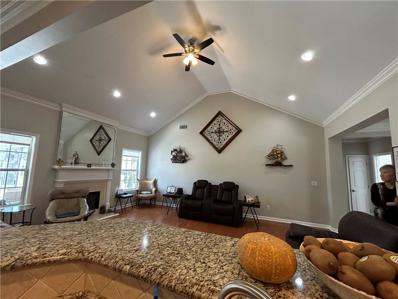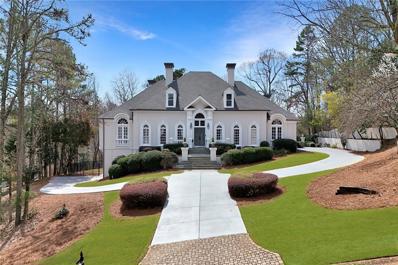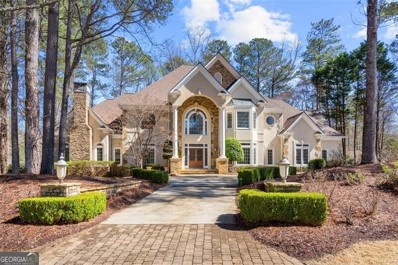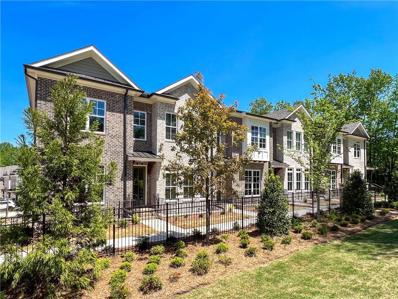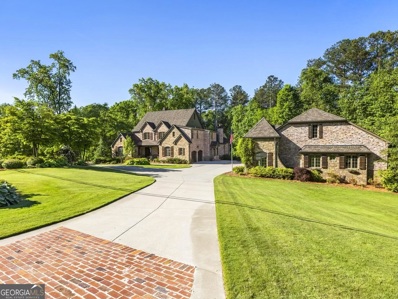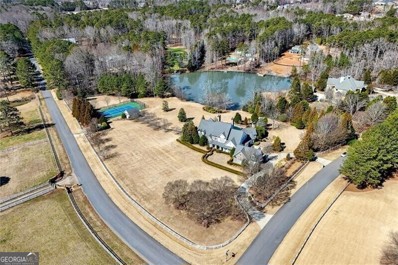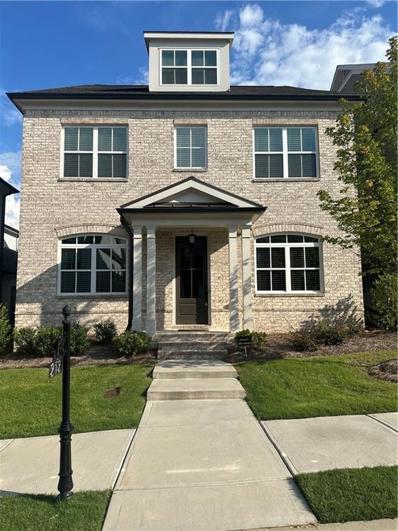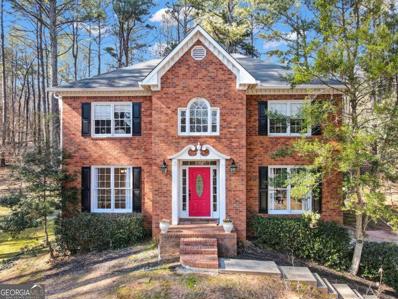Johns Creek GA Homes for Sale
$2,850,000
2004 Westbourne Way Johns Creek, GA 30022
- Type:
- Single Family
- Sq.Ft.:
- 9,261
- Status:
- Active
- Beds:
- 6
- Lot size:
- 0.65 Acres
- Year built:
- 2003
- Baths:
- 9.00
- MLS#:
- 10275951
- Subdivision:
- Country Club Of The South
ADDITIONAL INFORMATION
Welcome to this expansive estate in the esteemed and guard gated Country Club of the South. This home offers a masterpiece of luxurious living situated on a private lot enveloped by mature trees and lush landscaping with resort style living for your enjoyment year-round. Upon entering this residence, you are greeted with an elegant two-story foyer featuring travertine flooring and a grand, curved staircase. Just beyond the entry, the two-story great room boasts a double-sided fireplace along with spectacular floor-to-ceiling windows that bathe the space in natural light. The main level is beautifully appointed with meticulous trimwork, detailed molding, built-in bookshelves, arched openings, hardwood flooring, and new designer light fixtures. The remodeled kitchen features a large island with cooktop, new appliances including a double oven and beverage cooler, extensive cabinetry and countertop space, two sinks, integrated appliance garage and eat-in breakfast bar. A full wine storage closet, in addition to a butler's pantry complete with its own wet bar and additional wine racks, allow you to host and entertain with ease. The kitchen overlooks the fireside family room with doors to a covered and screened-in porch. With its vaulted ceilings and views of abundant surrounding trees and greenery, this idyllic and serene indoor-outdoor living space invites gathering with family and friends year-round. A true retreat on the main level, the luxurious owner's suite has a private fireplace and its own wet bar. The spacious ensuite showcases an oversized shower, soaking tub, dual vanities, and, last but not least, a custom two-story closet of your dreams, complete with a central spiral staircase to the upper level. This home boasts an additional 5 bedrooms including a custom bunk room, 5 full bathrooms, and 2 half bathrooms, offering ample space for a family and guests. An entertainer's paradise, the daylight terrace level features a full bar and fireside game room, movie theater, executive office and a custom recording studio for music enthusiasts. Walk out to a spectacular outdoor oasis with turf grass that boasts a pool and spa, expansive covered patio space and outdoor kitchen, firepit, and plenty of space for recreation. The upper-level balcony is also ideal for basking in the sunshine. A spacious 3-car garage ensures ample space for vehicles, golf carts, and toys. This estate is the epitome of luxury living, boasting exceptional craftsmanship, exquisite finishes, and unparalleled amenities in this gated golf course community. Schedule a private tour today to experience the grandeur of this elegant home in Country Club of the South.
$2,895,000
9275 Chandler Bluff Johns Creek, GA 30022
- Type:
- Single Family
- Sq.Ft.:
- 9,391
- Status:
- Active
- Beds:
- 6
- Lot size:
- 1.42 Acres
- Year built:
- 1993
- Baths:
- 8.00
- MLS#:
- 10277817
- Subdivision:
- Country Club Of The South
ADDITIONAL INFORMATION
Welcome to your dream oasis at the Country Club of the South! Nestled on the 7th Tee box, this majestic 4-sided brick beauty exudes luxury and sophistication at every turn. Boasting over an acre of meticulously planned outdoor spaces, this home is an entertainer's paradise. Step outside to discover a resort-like setting featuring a luxurious saltwater pool with hot tub, oversized custom paver decking, and an outdoor kitchen perfect for hosting gatherings. Enjoy the tranquility of the lush custom plantings that surround the property, offering the ultimate privacy with the backdrop of the golf course. Crafted by the renowned Three Bears Builders, this home showcases impeccable design and craftsmanship throughout. Enter through the grand foyer adorned with a floating staircase, leading to a wood-paneled study with a cozy fireplace, perfect for unwinding after a long day. The heart of the home lies in the soaring two-story barreled ceiling great room, complete with another fireplace and custom trim accents. The recently renovated kitchen is a chef's delight, featuring new cabinets, gourmet appliances, and granite countertops. Adjoining the kitchen is a turreted breakfast room and fireside keeping room, providing picturesque views of the backyard oasis. Retreat to the main level master suite offering dual custom closets, a spa-like master bath with a skylight, and a separate storage closet. Upstairs, a second master suite awaits with a sitting room, fireplace, and lavish master bath with custom tiles. Additional bedrooms include a mini master and a smaller secondary bedroom, each with their own full baths. The terrace level is an entertainer's delight, boasting custom Travertine floors, a gentleman's wet bar overlooking a cozy sitting area with fireplace, and a state-of-the-art home theater room equipped with all the essentials for movie nights. For the fitness enthusiast, a complete exercise room with a separate bath awaits. Two additional bedrooms with ensuite baths offer versatility as home offices for remote work. Don't miss the opportunity to call this stunning residence your own and experience luxury living at its finest. Schedule your private tour today and prepare to be captivated by this extraordinary offering!
- Type:
- Single Family
- Sq.Ft.:
- 9,223
- Status:
- Active
- Beds:
- 6
- Lot size:
- 3.04 Acres
- Year built:
- 1999
- Baths:
- 8.00
- MLS#:
- 10275413
- Subdivision:
- Spring Meadow Farms
ADDITIONAL INFORMATION
Welcome to this exceptional southern style estate, a custom Harrison Design, nestled on a sprawling and secluded +/-3.0-acre lot in the heart of John's Creek just minutes to schools, parks, and the Atlanta Athletic Club. This property boasts beautiful lawns and meticulously crafted custom landscaping, creating a picturesque setting that perfectly complements the home's timeless architecture. With areas designated for privacy and restoration and other spaces curated for entertaining with ease, this property offers a harmonious blend of charm and elegance for everyday living. You are welcomed with grand double porches that set the scene for the sophistication within, and the 2-story foyer with a gracefully curved staircase is truly captivating. The great room offers a wall of windows for natural light, and the space is expansive with floor-to-ceiling windows and a stunning stone fireplace accentuated by built-ins on either side. The lavish kitchen is a chef's delight, complete with an eat-in breakfast bar, oversized island with extensive counter space and picture windows framing the 60" Wolf range with dual oven that are seamlessly integrated with Sub Zero refrigerator and freezer, and under-counter microwave and beverage centers. Just off the kitchen for added convenience is a walk-in pantry, as well as a butler's pantry, and two powder rooms on the main level. The fireside breakfast and keeping room has windows and double sets of French Doors that open to the main level outdoor space for you to enjoy year-round. The main level also features a large dining room and a versatile study space that can easily transform into a den, home office, or additional keeping room. Hardwood floors on the main level with upgrades throughout including coffered ceilings, detailed trimwork, upgraded lighting, and custom window treatments. Retreat to the main level primary suite with a large keeping room featuring a private fireplace, walk-in closets, and a spacious ensuite bathroom boasting dual vanities with a standing shower and a soaking tub. The upper level offers plenty of space with four additional bedrooms and four full bathrooms with a large bonus room ideal for a fitness space, home office or guest suite. The terrace level features a second kitchen, golf simulator, game room, and ample space for a home gym or additional recreation area. Walk outside from the main level and discover an oasis designed for the ultimate in relaxation and recreation with a pool, gardens, pool house and more. The outdoor entertainment space is perfect for year-round enjoyment with a beautiful heated spa, covered patio with a fireplace, and an outdoor kitchen. Enjoy the full apartment suite located just above the detached garage, complete with a private entrance to the bedroom, full bathroom, kitchen, and additional living space. This exquisite property embodies the epitome of luxurious living and timeless charm in a coveted location.
- Type:
- Single Family
- Sq.Ft.:
- 3,980
- Status:
- Active
- Beds:
- 5
- Lot size:
- 0.32 Acres
- Year built:
- 1993
- Baths:
- 4.00
- MLS#:
- 20177818
- Subdivision:
- Sugar Mill
ADDITIONAL INFORMATION
Beautiful Two Story Traditional Home Offering a Full Finished Basement Located on a Cul-De-Sac Lot in Beautiful Sugar Mill Subdivision. Excellent Schools, 5 Bedrooms, 3.5 Baths. Granite Kitchen, Overlooks Breakfast area and Spacious Family Room with Fireplace. Separate Living Room, Dining Room and Library on the Main Level. Upper Level boasts 5 Bedrooms, 2 Full Baths and Laundry Room in a Convenient Location. Basement Level, Spacious Full Bath. Kitchen Room with Counter (Plumbed for a Sink). Refrigerator. Large Open Finished Room and Separate Office. Storage Galore!! And So Much More!! Seller's Disclosure Provided. Please Schedule Showings through Showing Time. Thank You! Seller is a Licensed Real Estate Agent in the State of Georgia. Seller Believes Tax Record Square Footage is incorrect. ** $10,000 Flooring Allowance with an acceptable offer! ** Come make it your own...
$1,875,000
4335 PEMBERTON Cove Johns Creek, GA 30022
- Type:
- Single Family
- Sq.Ft.:
- 6,865
- Status:
- Active
- Beds:
- 7
- Lot size:
- 0.5 Acres
- Year built:
- 1986
- Baths:
- 6.00
- MLS#:
- 7364726
- Subdivision:
- Country Club of the South
ADDITIONAL INFORMATION
Welcome to your new sanctuary nestled within the prestigious Country Club of the South community. This stunning Hardcoat stucco home seamlessly blends traditional charm with modern elegance, situated in one of the most coveted areas of the neighborhood. As you enter through the long custom paver driveway, you're greeted by the grandeur of a soaring 2-story foyer, flanked by a banquet-sized dining room. The journey continues effortlessly into the light-filled 2-story grand room, offering panoramic views of the lush golf course through a wall of windows. The heart of the home lies in the custom-designed kitchen, featuring Cherry cabinets, granite countertops, SubZero Refrigerator, and Wolf appliances. Adjacent to the kitchen is the cozy Keeping room, perfect for relaxed gatherings. A convenient side friendship door leads to the spacious mudroom/drop zone and laundry room. The main level also boasts a generously sized master suite, complete with a bay window, luxurious master bath, and a large custom closet. Upstairs, discover a bonus study area and five spacious bedrooms, including a private suite with a separate staircase—ideal for an au pair or in-law accommodations. Entertainment awaits on the terrace level, featuring a wet bar, game room, and fireside family room that opens out to the patio. Unwind in the full exercise/ballet room and accommodate guests in the private bedroom with full bath. All of this and still ample storage space. Step outside to the majestic backyard oasis, meticulously landscaped to provide tranquility and privacy. A full 3 and 1/2 car garage offers abundant storage for vehicles and equipment. This impeccably maintained home overlooks the 4th fairway of a Jack Nicklaus designed course and is within walking distance to the Award-Winning community recreation center. Enjoy amenities such as a Junior Olympic pool, Kiddie pool, playground, sports court, tennis and pickleball courts, and a mini clubhouse—all available to residents. Don't miss the opportunity to make this breathtaking residence your own. Come explore this beautiful home and experience luxury living at its finest! Schedule your showing today.
- Type:
- Single Family
- Sq.Ft.:
- 4,687
- Status:
- Active
- Beds:
- 4
- Lot size:
- 0.62 Acres
- Year built:
- 1992
- Baths:
- 4.00
- MLS#:
- 10276789
- Subdivision:
- Wynbrook
ADDITIONAL INFORMATION
**SELLERS ARE OFFERING A 2/1 BUYDOWN** Welcome to your dream home! This stunning 2-story residence with a finished basement boasts an entertainer's paradise on the main floor, flooded with natural light. The expansive designer kitchen is a culinary delight, featuring abundant cabinetry with under cabinet lighting, a spacious eat-in area, a large island with a gas cooktop, additional cabinets, and a breakfast bar. Adorned with granite countertops and stainless steel appliances, and walk in pantry. This kitchen is as functional as it is beautiful. Hosting formal dinners is a breeze in the elegant dining room with a trey ceiling. Completing the main level is a convenient laundry room and a powder room for guests. Upstairs, the primary bedroom and bath offer a spa-like retreat flooded with natural light. The cozy sitting area doubles perfectly as a home office. The updated primary bath is simply breathtaking, featuring a huge rain head shower, a separate soaker tub, dual vanities with granite countertops, and elegant flooring. Ample closet space adds to the convenience. The second level also houses three generously sized secondary bedrooms and a secondary bath. Step from the family room onto the first of two decks overlooking scenic woods. Descend the steps to the lower deck, which spans the length of the home and is ideal for hosting guests. Follow the walking path to discover an outdoor sitting area with a firepit, along with another paved stone entertainment area. Homes in this sought-after community sell fast, so seize the opportunity to make this gem your own! Schedule your showing today before it's gone. Home is located near Newtown Park that has a 4.8 rating out of 1,219 Google reviews featuring a Dog Park, Amphitheater, Senior City, Veterans Memorial Walk, Community Club House, Community Garden, miles of walking trails, pickle ball courts, bocce ball courts, playgrounds and more.
$3,200,000
9680 Almaviva Drive Johns Creek, GA 30022
- Type:
- Single Family
- Sq.Ft.:
- 8,944
- Status:
- Active
- Beds:
- 7
- Lot size:
- 1.5 Acres
- Year built:
- 2013
- Baths:
- 8.00
- MLS#:
- 7363586
- Subdivision:
- Grand Estates of the South
ADDITIONAL INFORMATION
This is the home of your wildest dreams! One of the most beautiful custom homes in Johns Creek is for sale in Grand Estates of the South. This cozy, sophisticated home could be out of Architectural Digest. The home is decorated in soothing neutral decor with gorgeous architectural features including coffered ceilings, wood-paneled and brick accent walls and oversized windows with transoms. The kitchen is a dream with a large island, Viking appliances, and a massive separate pantry with coffee bar. The great room has a fireplace flanked by built-in bookshelves. There is a cozy, rustic porch with access from the great room, kitchen, and primary suite. The mudroom/laundry area has a half-bath, built-in cabinetry and a dog wash area. The main-level primary suite has bay windows overlooking a private backyard and direct access to the porch. The suite has a beautiful bathroom with soaking tub, large shower, and custom closet with built-in cabinetry. An additional en suite bedroom on the main level is perfect for guests. A detached office with a bathroom is accessed via the covered porte cochere. The upstairs has five bedrooms, three bathrooms and a charming playroom. The magic doesn't stop there! The terrace level has tons of natural light with a large entertainment area, a home theater, full bathroom, and a stunning wine cellar. The yard has a large patio area, with an outdoor kitchen and a fireplace. There is room for a pool; the homeowners have pool renderings. Don't miss this enchanting home.
- Type:
- Condo
- Sq.Ft.:
- 880
- Status:
- Active
- Beds:
- 2
- Lot size:
- 0.02 Acres
- Year built:
- 1985
- Baths:
- 2.00
- MLS#:
- 10276607
- Subdivision:
- Rivermont Village
ADDITIONAL INFORMATION
This top floor, light filled sanctuary is the exceptional opportunity that you have been waiting for. As you step through the door of this HEAVILY renovated condo you enter a living room with a working wood burning fireplace, 11 ft vaulted ceiling and floor to ceiling windows that allow you to appreciate the vertical location of this home. With over $20k worth of renovations that embody a classic but modern design. Brand new solid wood cabinets with soft close drawers and doors, topped with a stunning White Opal Quartzite adorn both the kitchen and all of the bathrooms. A pantry with new adjustable shelving was installed. All lighting, ceiling fans, sinks, toilets, and water fixtures are brand new. Both bedrooms boast brand new carpeting and the impressive 11ft ceiling height, with loft space above the closets. The primary en suite bathroom has a walk in shower clad in marble and porcelain, tin ceiling and LED lit mirror. The secondary bedroom proudly displays a brand new tub with tile surround. The unit has been freshly painted, and electrically fully rewired. Wiring has also been run to allow the placement of a TV above the fireplace, and on the wall of the primary suite. Just off the dining room a private back porch awaits you. Allowing you to enjoy indoor/outdoor living. This unit comes with a RESERVED DEEDED parking space (B-20, corner back row) that is directly in line with the building. There is also unassigned parking that the buyer can use for an additional car, or guest parking. In addition to all that has been updated internally, this building is one of the first in the neighborhood to benefit from the HOA improvements which include a brand new roof, new siding, paint and bright led lights in the breezeways. As a resident of Rivermont Village, you will have access to the neighborhood swimming pool, clubhouse, gym and Private Rivermont Park located across the street along the Chattahoochee River. The building is pet friendly. The city's improvements to the road and sidewalks. combined with the location of the neighborhood puts things such as Kroger, CVS, chain and family restaurants and business within walking distance.
- Type:
- Single Family
- Sq.Ft.:
- 5,078
- Status:
- Active
- Beds:
- 5
- Lot size:
- 0.52 Acres
- Year built:
- 1997
- Baths:
- 5.00
- MLS#:
- 7361877
- Subdivision:
- Sugar Mill
ADDITIONAL INFORMATION
Discover your dream home in the highly sought-after Sugar Mill swim and tennis community in Johns Creek. This newly listed gem, featuring a picturesque front porch with a blend of brick and hardy plank siding, is perfectly poised on a tranquil cul-de-sac lot. Beyond its charming exterior lies a large, fenced-in backyard, offering both privacy and ample space for relaxation and play. As you step inside, the warmth of hardwood floors welcomes you, extending throughout the main level and complementing the abundant natural light that fills every corner of the space. The heart of the home, the kitchen, doesn’t disappoint, boasting modern stainless steel appliances, elegant granite countertops, and an inviting atmosphere for cooking and gathering. Ascend to the upper level where the large primary suite awaits, complete with a fully renovated bathroom, ensuring a private and luxurious retreat. Accompanying this are three additional well-appointed bedrooms, one featuring an en-suite bathroom, and the other two connected by a convenient Jack and Jill bathroom, offering versatility and comfort for family and guests alike. The fully finished basement reveals a treasure trove of possibilities, with enough room for a potential in-law suite. It houses a large playroom, an additional bedroom, and an office, effectively meeting a range of needs from entertainment to work-from-home requirements. This level of thoughtful design continues with recent upgrades including new windows that enhance energy efficiency and aesthetics, new trex decking that promises durability and ease of maintenance for outdoor living, and a new epoxy floor in the garage that adds a clean, finished look. Nestled within a top-rated school district and mere moments from a variety of shops and restaurants, this home offers the perfect blend of suburban tranquility and convenient lifestyle. With access to the community’s exclusive swim and tennis amenities, every day feels like a getaway. This listing represents more than just a home; it’s a lifestyle waiting to be enjoyed.
- Type:
- Townhouse
- Sq.Ft.:
- 2,837
- Status:
- Active
- Beds:
- 4
- Lot size:
- 0.06 Acres
- Year built:
- 2024
- Baths:
- 4.00
- MLS#:
- 7361538
- Subdivision:
- Ward's Crossing
ADDITIONAL INFORMATION
Spring into a new home! The Ellington is currently under construction and will be ready for move in June/July of 2024. Located in the heart of Johns Creek at Ward's Crossing, a Providence Group community! This floorplan features 3 story living with 4 bedrooms, 3.5 baths and over 2800 square feet of functional living space. With the living level located on the main, this home truly lives like a single-family home. The beautifully designed entertainer’s kitchen opens up to the family room, allowing for the perfect space to host loved ones or have a quiet night at home, lying next to your gas fireplace, which is detailed beautifully with a white quartzite surround. The kitchen features Bell cabinetry, GE Profile appliances, Cambria quartz countertops, a farmhouse sink, and an enormous island that truly is perfect for entertaining! Hardwoods throughout all main living areas and the primary bedroom. This home is Energy Star certified and built with the finest finishing touches, including a Rheem gas tankless water heater, Thermacrete and Energy Star certified windows. Located right next to Johns Creek High School and, State Bridge Crossing Elementary is just across the street! The location can't be beat! Give us a call today to schedule your appointment! ***Please note the photos shown are not of the exact property but are similar, as the home is currently under construction and will be complete June/July 2024. Call today to schedule an appointment to tour! Closing costs incentive available with preferred lenders. [The Ellington]
- Type:
- Single Family
- Sq.Ft.:
- n/a
- Status:
- Active
- Beds:
- 4
- Lot size:
- 0.15 Acres
- Year built:
- 2004
- Baths:
- 4.00
- MLS#:
- 10272475
- Subdivision:
- Belcrest
ADDITIONAL INFORMATION
Charming brick home located in a sought-after school district! This home boasts 4 bedrooms, 3 and a half baths, and a two-car garage. Upon entry, you'll be greeted by a grand two-story foyer leading to an elegant formal dining area. The spacious two-story great room is highlighted by a wall of windows, built-in bookshelves, and a fireplace. The gourmet kitchen offers an island, beautifully stained cabinets, stainless steel appliances, a large keeping room with another fireplace, a breakfast area, and abundant natural light from ample windows. The expansive master suite on the main level features a luxurious glamour bath. Upstairs, you'll find three generously sized bedrooms, including a Jack and Jill bathroom and a private bath, all adorned with tile floors. Hardwood flooring graces the main level throughout. Outside, enjoy a custom stone patio overlooking a private backyard oasis.
$1,899,000
6045 Carlisle Lane Johns Creek, GA 30022
- Type:
- Single Family
- Sq.Ft.:
- 7,594
- Status:
- Active
- Beds:
- 5
- Lot size:
- 0.74 Acres
- Year built:
- 1990
- Baths:
- 6.00
- MLS#:
- 7357958
- Subdivision:
- Country Club of the South
ADDITIONAL INFORMATION
A One-of-a-Kind Custom Designed Contemporary Hard Coat Stucco home on a beautiful large corner lot in the premier gated community of Country Club of the South. This unique home was architecturally designed to be very bright and open with the ease of main level living. The foyer opens to the impressive great room that features 18-foot ceilings, great scale, open staircases and a perfectly appointed wet bar and wood burning fireplace. The main level has two secondary bedrooms, both with ensuite bathrooms as well as an opulent owner’s suite with a gorgeousmhis and hers bathroom featuring a spa tub, dual showers, vanities, heated floors and 2 large walk-in closets. The owner’s suite also features a wonderful fireplace and access to the rear walkout patio deck. Just outside the master bedroom is the coffered ceiling office library with northern exposure sunlight. The well-appointed kitchen features top end appliances, subzero refrigeration, gas cooktop, warming drawer, convection oven all connecting to the wonderful keeping room with fireplace and breakfast area. An open staircase leads to a second level guest suite and bathroom with an attractive library bookcase that serves functional purposes as well as an interesting architectural element. The entire main level opens to a large walkout concrete private patio. The daylight terrace level features similar open architecture with outstanding features including a wine cellar, exercise room, movie room, large family room with fireplace, gaming area and an office or bedroom with full bath. The 3-car garage has electrical wiring for EV charging. The garage area is served by a separate flat, main level driveway. This is a very special and unique property located on Carlisle Lane, which is very flat and an area within the community of beautiful stately homes. The home also features a brand-new roof and gutters. This is a must-see home.
- Type:
- Single Family
- Sq.Ft.:
- 5,069
- Status:
- Active
- Beds:
- 5
- Lot size:
- 1.94 Acres
- Year built:
- 1984
- Baths:
- 3.00
- MLS#:
- 10271208
- Subdivision:
- Farmbrook
ADDITIONAL INFORMATION
Discover the epitome of luxury living in this meticulously renovated 5-bedroom, 3-bathroom residence spanning an expansive 4,921 square feet. Nestled in a highly sought-after area with a stellar school district, this home exudes sophistication and style. Step inside to a world of opulence, where every detail has been thoughtfully curated for the modern homeowner. Gleaming hardwood flooring guides you through the seamlessly integrated living spaces. The newly painted interiors and exteriors exude a fresh, contemporary allure. The heart of this home lies in the upgraded kitchen, adorned with quartz countertops, a breakfast area, and top-of-the-line appliances. Imagine entertaining in style or enjoying intimate family meals in this tastefully designed space. Indulge in the luxurious master suite featuring new wall tiles, double shower heads, double vanities, and a walk-in closet with a separate shoe closet. The attention to detail extends to the Wi-Fi retracted ceiling fans with Bluetooth, adding a touch of modern convenience. Feel the warmth of the electric fireplace in the living room, creating an inviting ambiance. New windows flood the home with natural light, enhancing the overall sense of space and airiness. The exterior boasts a new roof, HVAC system, and a freshly paved driveway, complemented by beautiful landscaping. This residence is a true retreat, offering both privacy and convenience. Priced for a quick sale, this property is a rare gem in the market. Don't miss the opportunity to call this exquisite residence your home. Contact us now to schedule a showing and experience the unparalleled luxury and comfort that awaits. Please note that the seller, a Georgia Real Estate Broker, has ensured the highest standards in every aspect of this property. Agents, please ensure all doors are locked after showings to maintain the security and privacy of this exceptional home. Act swiftly - your dream home awaits!
$1,590,000
735 Sturges Way Johns Creek, GA 30022
- Type:
- Single Family
- Sq.Ft.:
- 5,350
- Status:
- Active
- Beds:
- 5
- Lot size:
- 0.74 Acres
- Year built:
- 1988
- Baths:
- 5.00
- MLS#:
- 7347493
- Subdivision:
- Country Club of the South
ADDITIONAL INFORMATION
More photos coming soon(missing kitchen, main living room, and office pictures). Welcome to your ultimate luxury retreat in the prestigious Country Club of the South! This exquisite 4-side brick home has a 3-car garage is equipped with 2 electric car fast chargers. LEVELED front and back yard with plenty room for family and kids to play. Adorned NEW double-layered IRON GLASS DOOR paired with NEW stunning RESTORATION HARDWARE Chandelier that shines on the magnificently beautiful foyer tile entry. You'll immediately feel the grandeur of this residence. The open floor plan welcomes you into a brand NEW KITCHEN, featuring an grand quartz countertop island, a NEW Elfa PANTRY, and top-of-the-line KitchenAid appliances, including a fast-heating induction stovetop, perfect for culinary enthusiasts and safe for kids. The adjacent all window breakfast area bathes the space in natural sunlight. The master bedroom features a huge area for both bed and sitting area. Sip on your coffee and walk out to the solar panel lighted new deck outside of the bedroom door. This house has a North-South orientation which means, plenty of sun in the winter creating a warm and inviting atmosphere throughout but stays cool in the summer! Indulge in the luxurious spacious NEW MASTER BATHROOM, complete with his and her closets and rare titanium faucets by Kohler. Every bathroom boasts NEW VANITIES, while the entire home showcases NEW FLOORING, including hardwood, tile, carpet providing both style and durability. The basement offers ample space for recreation, including large open areas, a gym room, a spacious bedroom, full bath, extra bonus room and a dedicated theater, perfect for entertaining guests or unwinding after a long day. Step outside to the NEWLY landscaped private backyard with designer Zoysia grass, offering 3 minute walk to the National Park and Chattahoochee River, allowing you to immerse yourself in nature's beauty at your leisure. Don't miss your chance to make this stunning residence your own. Welcome home!
$2,700,000
165 High Bluff Court Johns Creek, GA 30097
- Type:
- Single Family
- Sq.Ft.:
- 5,971
- Status:
- Active
- Beds:
- 5
- Lot size:
- 0.5 Acres
- Year built:
- 2000
- Baths:
- 6.00
- MLS#:
- 10270655
- Subdivision:
- Winfield On The River
ADDITIONAL INFORMATION
Nestled in an idyllic gated neighborhood, this exquisite home stands as a testament to true luxury living. The grand foyer sets the tone for the home as it welcomes you with intricately patterned Marmi stone. Designer touches grace every corner of this home. You will find floor to ceiling, Kolbe Windows, and Doors throughout. With the home fully designed by Rita Guest and the kitchen, primary bathroom and closet craftsmanship of Matthew Quinn, Design Galleria Kitchen and Bath Studio, this home epitomizes luxury at its finest. The stunning kitchen features an oversized island with Marmi stone counters and Marmi stone sink, an abundance of highly designed organization found within the walnut adorned drawers and cabinetry, a walk-in pantry, full wet bar, beverage fridge drawers, and more. Both first and second floors are beautifully finished with Francois and Co. flooring emphasizing the quality and refinement you'll continue to find throughout the home. This home features a large upstairs primary suite with 3 additional bedrooms each with an ensuite bathroom. The primary suite is the epitome of comfort and luxury. As you enter, you are greeted by a spacious sitting area, a cozy fireplace, and an abundance of windows that flood the room with natural light. This inviting space is perfect for unwinding after a long day or simply enjoying quiet moments of relaxation. Picture your lavish primary bath, adorned with elegant Marmi stone. Inside, a steam shower awaits, enveloping you in warmth and relaxation. Below, heated floors provide a cozy touch, completing the luxurious ambiance of your retreat. Matthew Quinn's primary closet design showcases meticulous attention to detail, clever storage solutions, and a focus on optimizing space all while maintaining beauty. With ample cabinets, designated shoe spaces, hanging bars, and secure safes, this closet is both highly functional and aesthetically pleasing. Quinn's ergonomic layouts ensure efficient usability, while innovative elements like pull-out racks add versatility. You'll notice the designer lighting featured throughout the home as you move from room to room. Control 4 systems seamlessly integrate technology, providing effortless control over every aspect of daily life. The terrace level is an entertainer's dream. This space offers plenty of room to lounge, a fully temperature-controlled wine cooling system installed with a glass enclosed wine tasting room, and an additional bedroom and full bathroom. Outside, a resort-like oasis awaits, complete with a pebble sheen pool that invites refreshing dips on hot summer days. Heated and saltwater-treated, the pool offers year-round enjoyment for family and friends. The meticulously landscaped yard features turf and a putting green, perfect for leisurely afternoons spent basking in the sunshine. In the garage, you'll find an epoxied floor that is complemented by Envy back-painted glass doors that add a touch of contemporary flair. California closets adorn every secondary bedroom and, in the garage, ensuring each space is as functional as it is beautiful. This residence is truly a one-of-a kind sanctuary of indulgence, offering a lifestyle of unparalleled comfort and sophistication. Full house Generac generator also installed and maintained regularly. Conveniently located close to Wesleyan, Atlanta Athletic Club and The Forum.
- Type:
- Single Family
- Sq.Ft.:
- 2,965
- Status:
- Active
- Beds:
- 5
- Lot size:
- 0.22 Acres
- Year built:
- 2019
- Baths:
- 5.00
- MLS#:
- 7356721
- Subdivision:
- Bellmoore Park
ADDITIONAL INFORMATION
Gated New Community in the Heart of Johns Creek. Very Exclusive Award Winning master planned Community. This home features kitchen with island, quartz counters, double ovens, recessed lighting and so much more. It has two story foyer and Family room. The kitchen opens to the family room with stone fireplace and upgraded bookcases. The formal Dining Room is large with amazing details in wood panels. There is a formal sitting room for relaxing, maybe read a book. There are two master bedrooms, rare to find plan. One masterbedroom is in the main level and the second one is in the upper level. Family room walk out to the enclosed porch - great for entertaining with fireplace. There is also a paver patio to catch some sun. Upstairs you will find a beautiful loft with two bedrooms. Freshly painted and new carpet in rooms. The primary bedroom is very large with a gorgeous tiled bath with seat. The closet is a dream with organized shelving. There are 2 additional bedrooms with bath in the main level. The mudroom off the garage was a nice addition to drop off shoes and bags. This home has a Community pool, tennis, gym and park. The view from this home is perfect, overlooking the park. You are in walking distance to shopping, restaurants and a short drive to parkways. A must see!
$1,975,000
1004 Cherbury Lane Johns Creek, GA 30022
- Type:
- Single Family
- Sq.Ft.:
- 9,007
- Status:
- Active
- Beds:
- 5
- Lot size:
- 0.67 Acres
- Year built:
- 1990
- Baths:
- 7.00
- MLS#:
- 10269263
- Subdivision:
- Country Club Of The South
ADDITIONAL INFORMATION
Elegantly positioned within the prestigious Country Club of the South in Johns Creek, this magnificent residence epitomizes elegance and sophistication. Boasting breathtaking views of the 17th green and ladies tee box of the renowned Jack Nicklaus golf course, this residence exudes a timeless charm, unparalleled craftsmanship and evident pride of ownership. With its striking hard coat stucco exterior and stacked stone entryway, this home captivates from the onset with its stunning curb appeal. Step inside to discover a stunning two story entry foyer with marble flooring, leading to a bright and welcoming great room. The open floor plan, high ceilings, and five fireplaces throughout create an atmosphere of luxury and warmth. The spacious great room features floor-to-ceiling windows, hardwood flooring, and a gas fireplace, ideal for entertaining. The expansive chef's kitchen is a culinary masterpiece, equipped with cherry wood cabinetry by Woodmode, top-of-the-line SubZero refrigerator and refrigerator drawers, Thermador gas stovetop & double ovens, two Miele dishwashers, pull-out panty, wine cooler and two large islands. The adjoining family room flows directly from the kitchen and a gas fireplace creates a welcoming haven for relaxation. A separate dining room designed for hosting memorable gatherings, and the formal gentleman's library complete the area. The oversized primary suite is a retreat unto itself with its vaulted ceiling, private sitting area, double sided fireplace and spa-like bath complete with sauna, steam shower, and custom cherry wood His/Hers closet. Upstairs, three spacious en-suite bedrooms offer comfort and privacy along with a comfortable loft/sitting area. Designed for seamless indoor-outdoor living, the terrace level has been thoughtfully enhanced to include a full kitchen with cherry wood cabinets and top-of-the-line appliances, a daylight recreation/entertainment space perfect for billiards and card playing, an additional full bath, and an oversized media room or secondary bedroom for ultimate privacy. The attention to detail continues with an oversized three-car garage, thoughtfully designed to include a separate fourth garage for golf cart storage, ensuring both convenience and functionality. Outside, nestled amidst meticulously landscaped grounds, the private backyard oasis captivates with a tranquil Koi pond and inviting pergola with a garden room offering endless possibilities for outdoor enjoyment and entertaining. This home is competitively priced offering the exceptional option for immediate enjoyment or the opportunity to initiate cosmetic enhancements with your own personal touches. DonCOt miss out on this extraordinary estate!
- Type:
- Single Family
- Sq.Ft.:
- 2,425
- Status:
- Active
- Beds:
- 3
- Lot size:
- 0.24 Acres
- Year built:
- 1998
- Baths:
- 3.00
- MLS#:
- 7355680
- Subdivision:
- glenside
ADDITIONAL INFORMATION
welcome to this beautiful 3 bedroom 2.5 bath ranch home recently upgraded 2 bathrooms and installed a new extra bathroom in the sunroom, a new hardwood floor, a new tile floor, and a new concrete slab front and backyard. big office and formal dining at the entrance, Granite kitchen with center cooktop island. huge vaulted living room with a fireplace. Enclosed sunroom for peaceful coffee time and relaxing with built a new bathroom. Hardwood in main areas and bedrooms!
- Type:
- Single Family
- Sq.Ft.:
- 8,058
- Status:
- Active
- Beds:
- 6
- Lot size:
- 2.28 Acres
- Year built:
- 1989
- Baths:
- 7.00
- MLS#:
- 7353027
- Subdivision:
- Country Club of The South
ADDITIONAL INFORMATION
TAKE ADVANTAGE of SELLER’S 2.5% ASSUMABLE LOAN up to $900,000. POTENTIALLY SAVING $40,000 PER YEAR or $200,000 OVER 5 YEARS - Exceptional and Rare Country Club of the South European Estate Home on 2.3 acres backing to the sought-after tranquil Chattahoochee National Forest. This beautiful hard-coat stucco, open concept ranch home enjoys tremendous main level living as well as super relaxing outdoor living space with saltwater oasis pool and screened gazebo with kitchen, fireplace, and dining area. Beautiful exterior architecture carries throughout the property with properly scaled and appointed living space including a stunning living room connecting to a family favorite relaxing sunroom with skylights. The renovated chef’s kitchen with barrel roll ceiling detail, quartz countertops and stainless-steel appliances connects wonderfully to the breakfast area and keeping room, all overlooking the pool and private backyard. An opulent owner’s suite with fully renovated and sun-drenched spa bathroom as well as 3 additional secondary bedrooms completes the main level. Equally as impressive is the terrace level with 2 additional bedrooms, wet bar, wine cellar, gaming area, large den with fireplace, home theater, gym and a one-of-a-kind dream play area for small children. This home is exceptional in every way... A must see!
$2,250,000
700 Sturges Way Johns Creek, GA 30022
- Type:
- Single Family
- Sq.Ft.:
- 9,358
- Status:
- Active
- Beds:
- 6
- Lot size:
- 1.24 Acres
- Year built:
- 1991
- Baths:
- 8.00
- MLS#:
- 10265670
- Subdivision:
- Country Club Of The South
ADDITIONAL INFORMATION
Welcome to luxury living at its finest in the prestigious Country Club of the South community! This majestic hard coat stucco home exudes grandeur from the moment you arrive, with a circular driveway inviting you to explore further. Step inside to discover an estate-sized residence boasting exquisite craftsmanship and attention to detail. The two-story foyer sets the tone with a stunning floating staircase, offering a grand entrance. To the left, a formal living room/library awaits, while to the right, a banquet-sized dining room sets the stage for memorable gatherings. Continue through the foyer into the heart of the home, where a grand room awaits along with a fireplace and built-in bookshelves, seamlessly flowing into the magnificent gourmet kitchen. Equipped with top-of-the-line appliances including a Dacor Professional stove, Sub Zero Refrigerator, and Dacor oversized dishwasher, the kitchen is a chef's dream. A beverage bar adds convenience and style to this open space, perfect for both family gatherings and entertaining guests. No detail has been overlooked in this exceptional residence. A spacious walk-in pantry and a well-appointed laundry room with cabinets and a built-in desk offer both functionality and convenience. Retreat to the master wing on the main level, where a wood-paneled office awaits with built-in bookshelves, file cabinets, and desks, ideal for remote work or quiet study. The expansive master bedroom beckons with a cozy fireplace and a separate sitting area, providing a serene sanctuary for relaxation. The luxurious main level master bath is a true oasis, featuring dual vanities, a separate tub and shower, vaulted ceilings, and dual closets with custom built-ins, ensuring ample storage space for all your needs. Ascend the grand staircase to discover a sunlit loft area and four exceptionally spacious bedrooms upstairs, each accompanied by its own private bath and walk-in closet. Among them, one room stands out as a potential second master suite, offering versatility and luxury. Descend into the finished basement, meticulously crafted to the highest standards. Here, a full kitchen and bar await, perfect for hosting gatherings and entertaining guests. Unwind in the exercise room or sauna or find productivity in the office/study space. A separate bedroom and bath provide an In-Law or Au Pair suite, while a large home theater area beckons with built-in equipment and a wet bar for ultimate cinematic experiences. The outdoor area is made for large entertaining with its main level large, covered deck with automatic screens, a separate screened in porch and open deck in addition to the basement level covered patio that spans the length of the house and a private powder room. Don't miss the opportunity to make this extraordinary home yours, where luxury meets comfort in an unparalleled setting. Schedule your private tour today and experience the epitome of refined living!
- Type:
- Townhouse
- Sq.Ft.:
- 2,516
- Status:
- Active
- Beds:
- 3
- Lot size:
- 0.05 Acres
- Year built:
- 2024
- Baths:
- 4.00
- MLS#:
- 7348787
- Subdivision:
- Ward's Crossing
ADDITIONAL INFORMATION
Spring into a new home! $10,000 incentive to use ANY WAY YOU WANT when using one of our 5-Preferred Lenders and close in April 2024. The Jacobsen II offers 3 bedrooms and 3.5 bathrooms with a rear entry 2 car garage. Entry on the main living level opens to your spacious Family and dining room with 10’ ceilings & Hard Surface flooring that flows throughout the home. The kitchen has a clean and classic feel with white 42” Custom Cabinets, a gray island, Quartz Countertops, a tile backsplash in a herringbone pattern and a GE stainless Steel appliance package. The family room has a cozy linear fireplace with 6x24 stacked quartzite and a box beam mantel. Just off the kitchen is a sunroom with access to the covered deck. Head to the upper floor for the primary suite which offers a large walk in closet and a stunning bathroom with a dual vanity with marble countertops, a separate tub & frameless tile shower. The 3rd bedroom on the terrace level has its own en-suite, a full bathroom with frameless walk-in shower, making this the perfect spot for guests. Ward’s Crossing by The Providence Group is located in the highly regarded Johns Creek community, known for its excellent schools, recreational amenities, shopping, dining, and vibrant cultural scene. The Sales Price Includes all Structural and Design options. Ward's Crossing is a Gated community with a pool and all exterior maintenance and insurance covered by your low HOA fees. The home is UNDER CONSTRUCTION, with an estimated move-in in Spring 2024. This is a rare opportunity for new construction townhomes. The photos are not of the exact property but are similar [The Jacobsen II]
$2,895,000
9160 Brumbelow Road Johns Creek, GA 30022
- Type:
- Single Family
- Sq.Ft.:
- 7,895
- Status:
- Active
- Beds:
- 6
- Lot size:
- 2.08 Acres
- Year built:
- 2015
- Baths:
- 8.00
- MLS#:
- 10261655
- Subdivision:
- None
ADDITIONAL INFORMATION
This stunning French-inspired English Manor located on beautifully landscaped 2 +/- acres of lush property. As you enter the home you are greeted by a 2 story grand foyer with adorned Italian wood doors and hand-selected travertine tile interlaced with patinated white oak flooring. The foyer flows into a formal living room featuring a marble fireplace, coffered ceiling, and remarkable hardwood flooring that flows throughout the home. The dining room is decorated with six matching 18th-century fluted wood columns, oak ceiling beams, and a 19th-century French crystal and iron chandelier. The chef's kitchen features Thermador appliance package, a handcrafted range hood, granite counters with travertine backsplash, travertine farm sink, and a large walk-in pantry. The light filled keeping room features wood beamed vaulted ceiling, antique stone fireplace, with stunning views of the outdoor living spaces. The spacious owners suite is privately located on the main floor, featuring gorgeous oak beamed vaulted ceilings, spa-like bath with soaking tub and separate shower, double separate vanities and oversized closet with custom built-ins. Additionally on the main floor you will find a quaint office, a mudroom laundry room and half bath. The upper level features guest bedrooms with ensuite baths and wonderful closet space. The terrace level is the perfect place for entertaining featuring a full kitchen and bar area, billiards room, 300-bottle wine cellar, fireside living room that overlooks the outdoor living space, game room, and workout room. Additionally there is a full guest suite featuring a steam shower. The outdoor entertaining and living spaces are perfect for a quiet night in enjoying the serene views or hosting a party. Including a covered screened porch, a grilling space on the two tier porch, fireside sitting areas by the gas fire pit and outdoor fireplace, outdoor kitchen featuring a refrigerator and Big Green Egg; all overlooking the saltwater pool with waterfalls and separate spa, all perfectly surrounded by the lush property for privacy. Seperate from the home is the climate controlled garage that features oversized bays that can fit up to 8 vehicles, with a pull down projector screen, a side room and full bath; this flexible space can be tailored to anyone's needs. This home is located with-in minutes of Ga-400, conveniently located near downtown Alpharetta, Avalon and Atlanta.
$3,400,000
10400 Belladrum Johns Creek, GA 30022
- Type:
- Single Family
- Sq.Ft.:
- 9,200
- Status:
- Active
- Beds:
- 6
- Lot size:
- 5 Acres
- Year built:
- 2003
- Baths:
- 8.00
- MLS#:
- 10261401
- Subdivision:
- Cameron Crest Farms
ADDITIONAL INFORMATION
Escape the bustle of city life while enjoying the convenience of Johns Creek living. Nestled within the prestigious equestrian-friendly enclave of Cameron Crest Farms, 10400 Belladrum offers a captivating blend of beauty and character across its expansive 9,200 square feet. This estate sprawls across five serene lakefront acres, boasting six spacious bedrooms, six full and two half baths, a separate guest apartment, ample parking with six garage spaces, and a private tennis court with a pavilion/tennis house. This peaceful fenced and gated property has a resort-style private pool and beautiful lake views and is surrounded by stunning estates and equestrian properties. Step inside the Mediterranean-inspired grandeur where timeless design meets modern functionality. Gleaming hardwood floors flow seamlessly throughout the expansive space and are accentuated by a 2-story great room adorned with breathtaking floor-to-ceiling windows. Exquisite custom molding and woodwork add to this home's elegance and detail. Delight your inner chef in the gourmet kitchen featuring top-of-the-line appliances, including a Thermador Professional cooktop, a Wolf double oven, warming drawers, stone counters, custom cabinets, and an oversized island. A large walk-in butler's pantry provides ample additional storage. The expansive main-level primary suite is a sanctuary of relaxation, featuring a gas fireplace, steam shower, a large jacuzzi tub, and dual custom walk-in closets with glass paneling. Upstairs, discover three oversized bedrooms, each with ensuite baths and walk-in closets, alongside a flex room with a loft that can also be used as a fourth upper-level bedroom. The finished terrace level provides a haven for entertainment encompassing a fully equipped home theater, a game room/living room, a dry sauna, a gym, a yoga room, and even a dedicated beauty salon. Custom touches from 4 indoor gas fireplaces, cedar closets, and in-room speakers create a unique and thoughtful living environment. A hallmark of outdoor entertainment, this home features a saltwater swimming pool and spa, complemented by an outdoor wood-burning fireplace, perfect for private relaxation or social gatherings. A covered porch with retractable screens, a new uncovered deck, and an automatic pool filler, added in 2023, enhance outdoor living even further. Experience uninterrupted living with a whole-home generator and a home water filtration system. Maintain a lush landscape with the newly installed (2023) 25-zone sprinkler system, drawing water from the private 5-acre fishing lake. Outdoor enthusiasts will appreciate the private tennis court, perfect for both tennis and pickleball, accompanied by a climate-controlled tennis house with a bathroom, storage room, and under-counter refrigerator. The property has multiple garages, including a 2-car attached garage, a 3-car detached garage with a second-floor apartment ideal for a private office, multi-generational living, or au pair quarters, and a single-car attached garage perfect for a golf cart. This Johns Creek gem is zoned for top-rated schools, including Dolvin Elementary, Autrey Mill Middle, and Johns Creek High. Its strategic proximity places it within easy reach of desired destinations: 5.9 miles from Johns Creek Town Center, 6 miles from Avalon Alpharetta, and just 20 miles from Buckhead, Atlanta. 10400 Belladrum is not merely a residence; it embodies a sophisticated lifestyle, offering an unmatched fusion of luxury, convenience, and comfort. Experience the pinnacle of Johns Creek living by scheduling a private tour of this exceptional estate.
- Type:
- Single Family
- Sq.Ft.:
- 3,219
- Status:
- Active
- Beds:
- 4
- Lot size:
- 0.1 Acres
- Year built:
- 2021
- Baths:
- 5.00
- MLS#:
- 7346775
- Subdivision:
- Bellmoore Park
ADDITIONAL INFORMATION
Raleigh floorplan. Barely lived in. 3rd Floor extra large loft area/bonus room. Located in the Award Winning Northview School District! HOA maintained lawns, onsite fitness center, 6 tennis court, basketball court, pools, playground, clubhouse, splash pad, event lawns and a manned gatehouse. Convenient to shopping and entertainment. Lease option possible.
- Type:
- Single Family
- Sq.Ft.:
- 2,686
- Status:
- Active
- Beds:
- 4
- Lot size:
- 0.57 Acres
- Year built:
- 1987
- Baths:
- 3.00
- MLS#:
- 10257136
- Subdivision:
- Haynes Landing
ADDITIONAL INFORMATION
NEWLY UPDATED!!!!! NEW PRICE. NEW PAINT. NEW FLOORING INSTALLED! Welcome home to a beautiful brick and hardy plank home in the sought-after neighborhood, Haynes Landing. You'll find everything you need in this perfectly positioned cul-de-sac home including 4 spacious bedrooms, a beautiful master bedroom and bathroom with a large walk-in closet, a great room that is open to the kitchen and dining area, peace and quiet in the sunroom, flexible office/playroom/dining room space, and plenty of additional space in the basement and oversized garage. Upon going outside, you'll find peace and tranquility under your private pergola, custom made koi pond, and spacious fenced in backyard. This neighborhood boasts of excellent amenities including a beautifully maintained swimming pool, tennis courts, and more! At your new home, you'll find yourself being just minutes from Newtown Park, convenient shopping, excellent dining, and top-rated schools. This home is a rare find. Make it yours today! Please note: square footage does not include the freshly painted basement area.

The data relating to real estate for sale on this web site comes in part from the Broker Reciprocity Program of Georgia MLS. Real estate listings held by brokerage firms other than this broker are marked with the Broker Reciprocity logo and detailed information about them includes the name of the listing brokers. The broker providing this data believes it to be correct but advises interested parties to confirm them before relying on them in a purchase decision. Copyright 2024 Georgia MLS. All rights reserved.
Price and Tax History when not sourced from FMLS are provided by public records. Mortgage Rates provided by Greenlight Mortgage. School information provided by GreatSchools.org. Drive Times provided by INRIX. Walk Scores provided by Walk Score®. Area Statistics provided by Sperling’s Best Places.
For technical issues regarding this website and/or listing search engine, please contact Xome Tech Support at 844-400-9663 or email us at xomeconcierge@xome.com.
License # 367751 Xome Inc. License # 65656
AndreaD.Conner@xome.com 844-400-XOME (9663)
750 Highway 121 Bypass, Ste 100, Lewisville, TX 75067
Information is deemed reliable but is not guaranteed.
Johns Creek Real Estate
The median home value in Johns Creek, GA is $750,000. This is higher than the county median home value of $288,800. The national median home value is $219,700. The average price of homes sold in Johns Creek, GA is $750,000. Approximately 75.08% of Johns Creek homes are owned, compared to 21.67% rented, while 3.25% are vacant. Johns Creek real estate listings include condos, townhomes, and single family homes for sale. Commercial properties are also available. If you see a property you’re interested in, contact a Johns Creek real estate agent to arrange a tour today!
Johns Creek, Georgia has a population of 83,397. Johns Creek is more family-centric than the surrounding county with 47.99% of the households containing married families with children. The county average for households married with children is 31.15%.
The median household income in Johns Creek, Georgia is $113,609. The median household income for the surrounding county is $61,336 compared to the national median of $57,652. The median age of people living in Johns Creek is 40.1 years.
Johns Creek Weather
The average high temperature in July is 86.7 degrees, with an average low temperature in January of 28.5 degrees. The average rainfall is approximately 53.3 inches per year, with 1.1 inches of snow per year.
