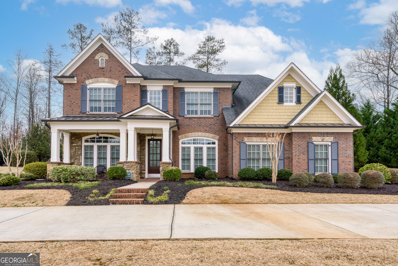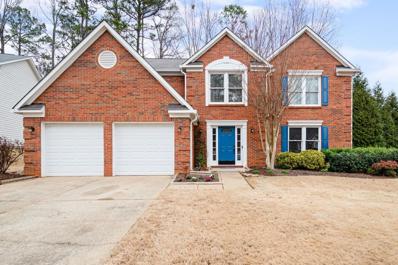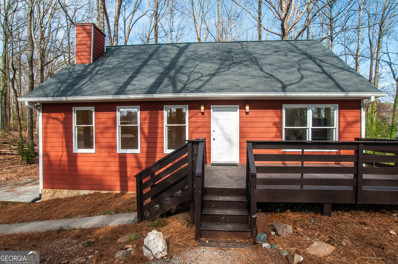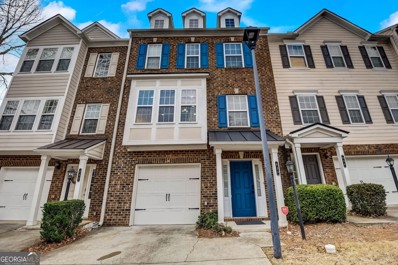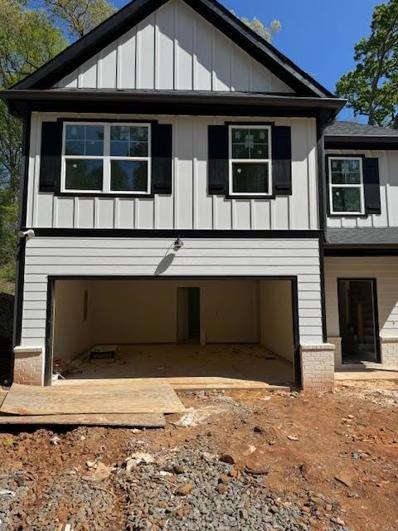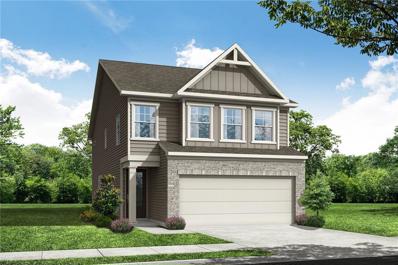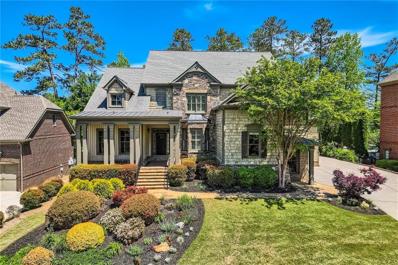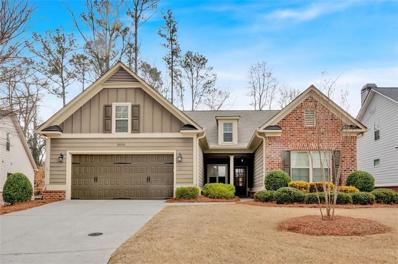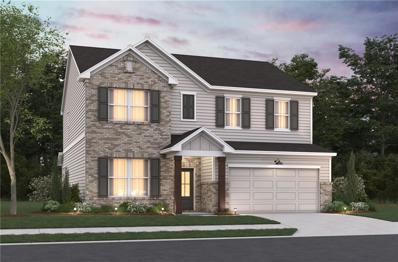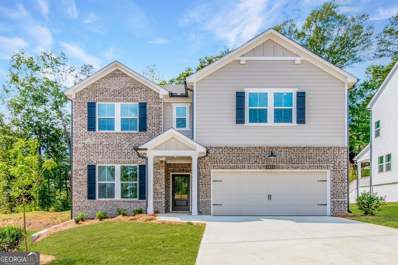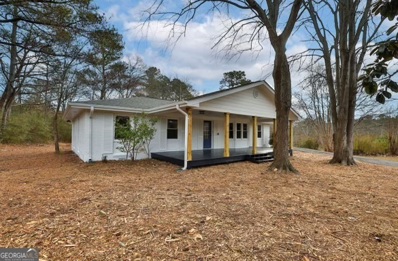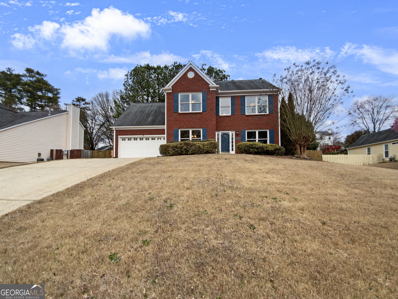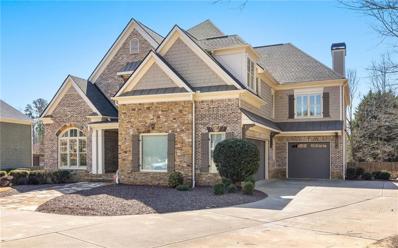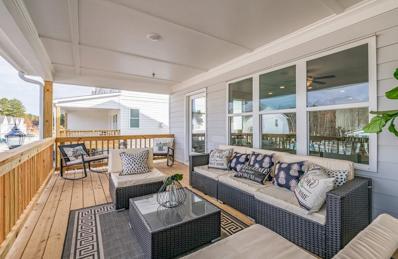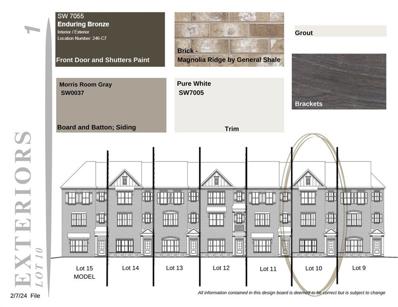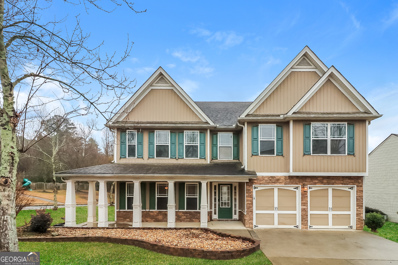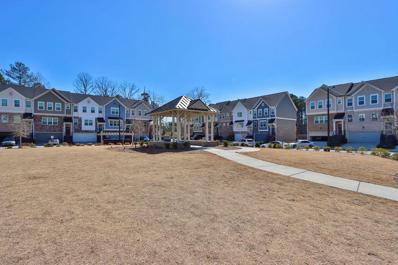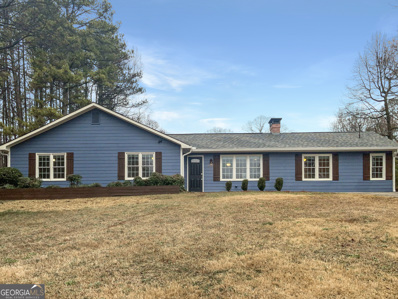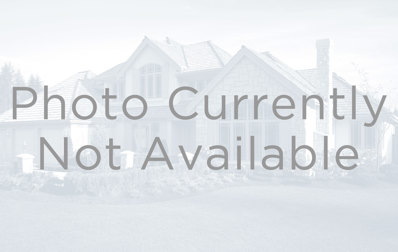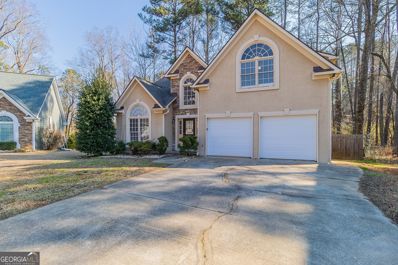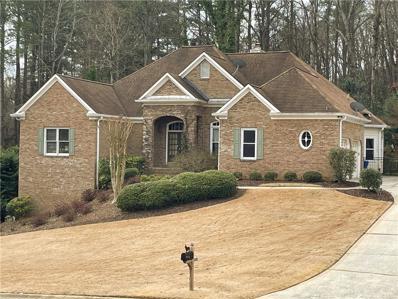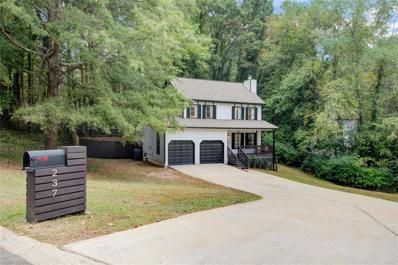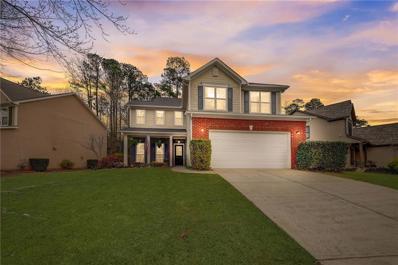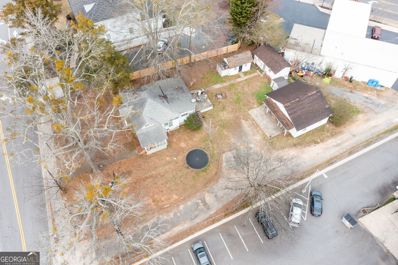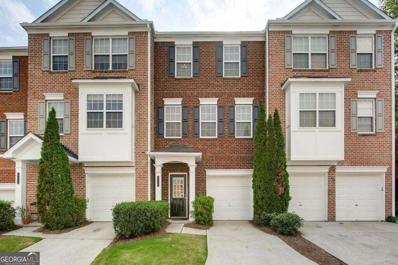Kennesaw GA Homes for Sale
- Type:
- Single Family
- Sq.Ft.:
- 4,595
- Status:
- Active
- Beds:
- 4
- Lot size:
- 0.46 Acres
- Year built:
- 2014
- Baths:
- 4.00
- MLS#:
- 10259915
- Subdivision:
- Heritage At Kennesaw Mountain
ADDITIONAL INFORMATION
NEW PRICE! Beautiful craftsman style home located just outside of Historic Kennesaw Mountain Battlefield National Park. This wonderful home features 4 full bedrooms (Master Bedroom on the Main floor)/3 full baths + half bath. Hardwood floors throughout the main level, two story entry foyer, large separate dining room with butler's pantry. The spacious kitchen boasts vaulted ceilings, dark wood cabinets, large granite island overlooking the keeping room with gas fireplace. The kitchen offers stainless steel appliances, double ovens, gas cooktop and walk-in pantry. The living room features built-in bookshelves and a gas fireplace. The master bathroom has a separate shower and tub, double vanities and his/hers closets. The upstairs offers two additional bedrooms with jack and jill bathroom and a one bedroom with a full, ensuite private bathroom. There is also a separate media room on the upper level. Off the keeping room there is a screened in patio offering views of private backyard. OPEN HOUSE, SAT, APRIL 6, 2p-4p
- Type:
- Single Family
- Sq.Ft.:
- 2,376
- Status:
- Active
- Beds:
- 4
- Lot size:
- 0.18 Acres
- Year built:
- 1995
- Baths:
- 3.00
- MLS#:
- 7348802
- Subdivision:
- Glenlake
ADDITIONAL INFORMATION
Seller will contribute $5,000 towards a decorator allowance with acceptable offer! Welcome to 4131 Glenlake Terrace NW, a stunning 4 bedroom, 2.5 bathroom brick-front home nestled in Kennesaw! Upon entering, you'll be greeted by a welcoming staircase leading upstairs, with a flex/living room bathed in natural light to your right. Entertain guests in the dining room featuring a charming tray ceiling. The main level also features an updated half bath and a spacious kitchen complete with a breakfast bar, eat-in kitchen area, and updated tile floors, overlooking the cozy family room adorned with a fireplace. Upstairs, discover three generously sized secondary bedrooms, a secondary bathroom boasting double vanities and tile floors, and a convenient laundry room. Retreat to the oversized master suite boasting a vaulted ceiling, large walk-in closet, and an ensuite with a double vanity and separate tub/shower. Step into the tranquil backyard oasis, beautifully landscaped with crafted pathways that lead you to a charming gazebo - perfect for year-round outdoor enjoyment and entertaining. This home boasts an unbeatable location, offering easy access to major highways such as I-75 for a seamless commute, just minutes away from Kennesaw State University, and close proximity to Downtown Kennesaw, Downtown Acworth, Town Center, the Outlet Shoppes of Atlanta, and the vibrant Woodstock area. With meticulous maintenance and attention to detail, this home has been cherished and filled with countless special memories. The Glenlake community offers amenities such as a Swimming Pool, Tennis, Pickleball, Badminton & Basketball Courts, Playground, Lake and more! Don't miss out on your chance to call this place home!
- Type:
- Single Family
- Sq.Ft.:
- 1,960
- Status:
- Active
- Beds:
- 3
- Lot size:
- 0.49 Acres
- Year built:
- 1986
- Baths:
- 2.00
- MLS#:
- 10263185
- Subdivision:
- Wrens Ridge
ADDITIONAL INFORMATION
Wonderful property right around the corner from Kennesaw State University. Beautiful natural light throughout - All new mechanicals, new range, new garage and basement doors, new roof, new gutters with leaf guards. New flooring upstairs, kitchen and baths. Fresh Paint, new fans, new hardware and lighting. Close to 75 and walk to downtown Kennesaw.
- Type:
- Townhouse
- Sq.Ft.:
- n/a
- Status:
- Active
- Beds:
- 3
- Lot size:
- 0.02 Acres
- Year built:
- 2006
- Baths:
- 4.00
- MLS#:
- 10262389
- Subdivision:
- Town View
ADDITIONAL INFORMATION
DonCOt miss this renovated and generously-sized townhome located in the Town View gated community. It features three bedrooms and three full baths, plus a convenient half bath on the main level. The deck provides privacy for entertaining. Enjoy this lovely home which is conveniently located to Kennesaw State University as well as nearby shopping and dining.
- Type:
- Single Family
- Sq.Ft.:
- 1,801
- Status:
- Active
- Beds:
- 4
- Lot size:
- 0.59 Acres
- Year built:
- 2024
- Baths:
- 3.00
- MLS#:
- 7347150
- Subdivision:
- none
ADDITIONAL INFORMATION
Check out this new construction house in popular Kennesaw! This home is designed beautifully with four bedrooms, two and a half bathrooms, and a two car garage. All living space for bedrooms is on the upper floor, and the downstairs boast an open kitchen and living area, overlooking a back deck with fantastic views. The home is situated in a beautiful part of town, easy to get to shopping, schools, and more. This property is currently under construction, and is scheduled to be completed in the next 4 to 6 weeks. Images of the exterior are of the actual property, however, the pictures of the interiors are other properties built of this same floor plan in different locations across Atlanta and our provided for reference as to what the product will look like. Hurry quickly, brand new single-family houses at this price point in Kennesaw are hard to come by!
- Type:
- Single Family
- Sq.Ft.:
- 2,046
- Status:
- Active
- Beds:
- 3
- Year built:
- 2023
- Baths:
- 3.00
- MLS#:
- 7346537
- Subdivision:
- The Village at Shallowford
ADDITIONAL INFORMATION
MARION A LOT 25 - QUICK MOVE IN - LIMITED TIME PROMOTION - $15K USE AS YOU CHOOSE for April contract to be used toward OPTIONS/CLOSING COSTS, discount points or rate buy downs. Buyer must use Seller’s preferred lender Davidson Homes Mortgage. This open Marion plan offers 3BR/2.5Bath/Loft and wide-open spaces to enjoy life. Whether it is cozy nights at home with your family or entertaining your friends – your kitchen is open to your Family room and close to your rear patio for grilling. This home has all the beautiful finishes Davidson Homes is known for - stainless appliances, GRANITE countertops (Ornamental White), 42" cabinets (Barnett Shaker Door LINEN), Luxury Vinyl Plank flooring on main level (Adams Lake 509 WASHED OAK). Upstairs is your large Owners Suite with tray ceiling, ceiling fan, large Owners closet and spa-like Owners bath which boasts a double vanity, a large tiled shower and linen closet. The LOFT, a large Laundry room and 2 additional bedrooms round out your 2nd level. The 2 additional bedrooms are prewired for ceiling fan and share a spacious double vanity Bath 2 with linen closet. Welcome to The Village at Shallowford in Kennesaw, GA, a new GATED community with amenities brought to you by Davidson Homes. This expertly crafted single-family community offers six floor plans to choose from, each designed with your unique lifestyle in mind. Attention to detail is evident throughout each home, ensuring that your living experience is exceptional. The Village at Shallowford is situated in an ideal location, just moments away from the most vibrant shopping, dining, and entertainment options in Woodstock and Kennesaw. You'll appreciate the convenience of easy access to major highways and nearby Cobb County Schools. Discover one of Kennesaw's most sought-after communities today by contacting us to schedule your visit. We are eager to show you why The Village at Shallowford is the perfect place for you to call home! *Attached photos may include upgrades and non-standard features and are for illustrative purposes only. They are not an exact representation of the home. Actual home will vary due to designer selections, option upgrades and site plan layouts.
$1,575,000
2154 Tayside Crossing NW Kennesaw, GA 30152
- Type:
- Single Family
- Sq.Ft.:
- 6,921
- Status:
- Active
- Beds:
- 6
- Lot size:
- 0.41 Acres
- Year built:
- 2007
- Baths:
- 7.00
- MLS#:
- 7345948
- Subdivision:
- The Overlook at Marietta Country Club
ADDITIONAL INFORMATION
**This home is listed below appraisal.** Elegant 6/6/1 in the Overlook at MCC. This is the perfect entertainers’ house with large living spaces, open kitchen, and private lot. Main floor contains: Formal clerestory living room with custom limestone fireplace, 2-story windows, and coffered ceiling; study; dining room; large open breakfast room; keeping room with vaulted ceiling and exposed beams; owners' suite. Second floor contains: 4 bedrooms with en suite bathrooms plus laundry room (laundry hook ups are on all 3 levels). The backyard oasis has top quality turf, outdoor fireplace, outdoor grill and fridge, gunite heated saltwater pool with 2 waterfalls, interior fence for child safety, and brand new large deck overlooking it all. Light-filled finished basement is truly another living level with 9 ft ceilings, double arched stone wall, double-sided fireplace, family/entertainment room, additional kitchen, exercise room, bedroom, bathroom, and media room. 3 fireplaces, 3 car garage, tons of unfinished storage space. So many unique features: Arched door ways, beautiful trim work throughout, rounded corner walls, built-in cabinetry, exterior stone and flagstone abound. Short walk to Mt. Paran Christian School, Marietta Country Club and the neighborhood pool with 3-story waterslide.
- Type:
- Single Family
- Sq.Ft.:
- 2,762
- Status:
- Active
- Beds:
- 4
- Lot size:
- 0.19 Acres
- Year built:
- 2016
- Baths:
- 5.00
- MLS#:
- 7348359
- Subdivision:
- Victoria Crossing Adult Community
ADDITIONAL INFORMATION
PRICE REDUCED...IMMACULATE-MOVE-IN READY ... Beautifull 4 Bedroom, 3 1/2 Bath home in the beautiful over 55 community of Victoria Crossing! Perfectly located just 1 mile from downtown Old Kennesaw, and off Jiles Rd, close to I-75, Hwy 41, KSU and Barrett Pkwy. This home includes a wonderful split bedroom floor plan with an amazing Main Bedroom ensuite with separate tub and shower and beautiful double sinks in custom cabinetry, and oversized walk in closet.. Upstairs is a seeparate ensuite, and a walkout attic perfect for storage, or future expansion. You have to see this beautifully appointed home with high end features such as built-ins in the oversized family room, gas appliances in a large open kitchenb.
- Type:
- Single Family
- Sq.Ft.:
- 2,634
- Status:
- Active
- Beds:
- 5
- Lot size:
- 0.17 Acres
- Year built:
- 2024
- Baths:
- 3.00
- MLS#:
- 7345673
- Subdivision:
- Pine Mountain Park
ADDITIONAL INFORMATION
Final Opportunity!! **RECEIVE UP TO $5,000 IN FINANCING WITH THE USE OF ONE OF OUR MORTGAGE CHOICE LENDERS!! Estimated Home Completion July, August, September 2024. This Emerson Model home features an open concept with sweeping views from the Kitchen and Great Room, large Dining Room, a guest suite on the main level, spacious secondary bedrooms, loft space on the 2nd floor, and neutral, modern design selections throughout we know you'll love. This home is also built as an Energy Series READY home. READY homes are certified by the U.S. Department of Energy as a DOE Zero Energy Ready Home™ and are so energy efficient, adding solar could offset most, if not all, of the annual energy consumption of the home. Not only is this home gorgeous, but you can also breathe easy with our exceptional energy efficiency, EPA Indoor AirPLUS certification and RHEIA air duct system, as standard features in our homes. Great location! Great schools! Everything you're looking for! Located in the awesome Cobb County school district, this neighborhood of single-family homes is in the heart of Kennesaw, just minutes away from the amenity-rich Swift-Cantrell Park, Kennesaw Mountain Battlefield Park, Kennesaw State University and tons of shopping and dining. You'll be amazed by the beautiful gourmet kitchen with stainless steel Whirlpool appliances, Stunning White Quartz countertops in the Kitchen, Upgraded Cabinets with Soft-Close drawers and doors throughout, walk-in pantry, Mohawk® RevWood plank flooring in main living areas and upgraded tile flooring in bathrooms & laundry room. 10-TIME ENERGY STAR'S PARTNER OF THE YEAR FOR SUSTAINED EXCELLENCE! NEWSWEEK's #1 TRUSTED NEW HOME BUILDER, 2024! Schedule a private tour today! **Photos are depictive of the popular Emerson floorplan; actual home is under construction. **Photos are of model home as home is under construction.
- Type:
- Single Family
- Sq.Ft.:
- n/a
- Status:
- Active
- Beds:
- 5
- Lot size:
- 0.17 Acres
- Year built:
- 2024
- Baths:
- 3.00
- MLS#:
- 10260089
- Subdivision:
- Pine Mountain Park
ADDITIONAL INFORMATION
Final Opportunity!! **RECEIVE UP TO $5,000 IN FINANCING WITH THE USE OF ONE OF OUR MORTGAGE CHOICE LENDERS!! Estimated Home Completion July, August, September 2024. This Emerson Model home features an open concept with sweeping views from the Kitchen and Great Room, large Dining Room, a guest suite on the main level, spacious secondary bedrooms, loft space on the 2nd floor, and neutral, modern design selections throughout we know you'll love. This home is also built as an Energy Series READY home. READY homes are certified by the U.S. Department of Energy as a DOE Zero Energy Ready Home? and are so energy efficient, adding solar could offset most, if not all, of the annual energy consumption of the home. Not only is this home gorgeous, but you can also breathe easy with our exceptional energy efficiency, EPA Indoor AirPLUS certification and RHEIA air duct system, as standard features in our homes. Great location! Great schools! Everything you're looking for! Located in the awesome Cobb County school district, this neighborhood of single-family homes is in the heart of Kennesaw, just minutes away from the amenity-rich Swift-Cantrell Park, Kennesaw Mountain Battlefield Park, Kennesaw State University and tons of shopping and dining. You'll be amazed by the beautiful gourmet kitchen with stainless steel Whirlpool appliances, Stunning White Quartz countertops in the Kitchen, Upgraded Cabinets with Soft-Close drawers and doors throughout, walk-in pantry, Mohawk? RevWood plank flooring in main living areas and upgraded tile flooring in bathrooms & laundry room.**RECEIVE UP TO $5,000 IN FINANCING WITH THE USE OF ONE OF OUR MORTGAGE CHOICE LENDERS!! 10-TIME ENERGY STAR'S PARTNER OF THE YEAR FOR SUSTAINED EXCELLENCE! NEWSWEEK's #1 TRUSTED NEW HOME BUILDER, 2024! Schedule a private tour today! **Photos are depictive of the popular Emerson floorplan; actual home is under construction. **Photos are of model home as home is under construction.
- Type:
- Single Family
- Sq.Ft.:
- n/a
- Status:
- Active
- Beds:
- 3
- Lot size:
- 0.53 Acres
- Year built:
- 1966
- Baths:
- 2.00
- MLS#:
- 10259880
- Subdivision:
- None
ADDITIONAL INFORMATION
Fully Renovated Ranch, minutes from Downtown Kennesaw. This brick 3BR ranch has been completely renovated! New roof, New Windows, New Paint all throughout, smooth ceilings. Oversized front porch. Step inside the spacious family room with a cozy Fireplace. Opens to a spacious kitchen with all New White Cabinets, Quartz Countertops & New Stainless Steel Appliances and a kitchen Island. Beautifully refinished real hardwood floors throughout. Wonderful primary bedroom, New Primary bath features a stunning tiled walk in shower. Secondary Bedrooms with plenty of closet space. Second full bathroom is a tub/shower combo. An additional room perfect for an office with beautiful sliding barn doors. Spacious laundry room. Plenty of yard space including a shed. No HOA.
- Type:
- Single Family
- Sq.Ft.:
- 2,228
- Status:
- Active
- Beds:
- 4
- Lot size:
- 0.3 Acres
- Year built:
- 1996
- Baths:
- 3.00
- MLS#:
- 10259551
- Subdivision:
- Westover U1
ADDITIONAL INFORMATION
Welcome home to this charming property that boasts a cozy fireplace, creating a warm ambiance in the living room. The natural color palette throughout the home gives a calming and inviting feel. The kitchen features a center island and a nice backsplash, perfect for meal preparation. With additional rooms for flexible living space, this home offers plenty of versatility. The primary bathroom is complete with a separate tub and shower, double sinks, and good under sink storage. Step outside to the fenced backyard with a sitting area, ideal for relaxing or entertaining. Fresh interior paint and partial flooring replacement in some areas make this home move-in ready. Don't miss out on this lovely property!
$1,299,000
2331 Kirk Farm Place NW Kennesaw, GA 30152
- Type:
- Single Family
- Sq.Ft.:
- 6,581
- Status:
- Active
- Beds:
- 6
- Lot size:
- 0.48 Acres
- Year built:
- 2004
- Baths:
- 6.00
- MLS#:
- 7344543
- Subdivision:
- Kirk Farms
ADDITIONAL INFORMATION
$50K PRICE IMPROVEMENT! Welcome HOME to your beautiful Wilmont Willams custom home.. with every upgrade imaginable inside!! Situated on a professionally landscaped corner lot in Kirk Farms, this nearly 7000 square foot home is truly move in ready! Gorgeous millwork and hardwoods extend throughout the main level's open concept; the main floor layout is absolutely perfect for hosting. The main floor has a full bedroom/bathroom, formal living room, two story den with fireplace & built-in bookcases, breakfast room, and a huge kitchen with separate coffee bar & wet bar. The stunning kitchen has custom cabinetry, a new butcher block island, and professional-grade Viking appliances. Off the kitchen is a huge screened in porch that looks out to the park-like backyard. Upstairs are four spacious bedrooms, including the master suite. The master bedroom truly feels like a retreat! The oversized room has a fireplace, built-in bookcases, a private deck, coffee bar, and a huge custom closet. The master bath has vaulted ceilings, a whirlpool tub, large shower, and separate vanities. Two of the additional bedrooms upstairs share a jack-n-jill bathroom, and the fourth bedroom has a private bathroom. Laundry is conveniently located upstairs!! The finished basement has plenty of extra space! Downstairs you have a bedroom/office & full bathroom, two additional living rooms, a huge gym with sauna (included with the home), and ample wine storage. Additional unfinished space is usable for future expansion or storage. The backyard is the REAL showstopper of this home.. and will soon be in full bloom this Spring! The yard features a huge flagstone patio with ample seating and a built in fire-pit. At the back of the lot is a manmade stream, with waterfalls and ponds and surrounded by well established plants, walkways, and extensive landscaping. This perfect home is just minutes from Marietta Country Club with 27 holes of championship golf, olympic sized pool, tennis courts & two restaurants. Also in close proximity to Mount Paran Christian School, top rated public schools, Kennesaw Mountain National Park, and downtown Marietta... Truly a MUST SEE luxury home!!
$532,026
1968 Deco Drive Kennesaw, GA 30144
- Type:
- Townhouse
- Sq.Ft.:
- 2,034
- Status:
- Active
- Beds:
- 3
- Lot size:
- 0.03 Acres
- Year built:
- 2024
- Baths:
- 4.00
- MLS#:
- 7344379
- Subdivision:
- Townes at South Main
ADDITIONAL INFORMATION
Traton's KINCADE plan, 3 stories currently under construction! FINISHED PICTURES REPRESENTATIVE OF HOMES UNDER CONSTRUCTION. Fantastic floor plan offering private bedroom/office with full bath on main floor. Second story offers wide open plan with large family room with fireplace, kitchen with premium cabinet package and range hood, oversized island, large pantry, flowing into dining area. Second story complemented by large covered deck offering privacy and space for entertaining. Third floor boasts enormous owner's suite with plenty of natural light, and luxurious bath with double vanity, oversized tile shower with bench, and large walk-in closet. One more bedroom and bath along with laundry room complete the space. Hardwood stairs for both flights and designer finishes throughout. Don't miss out on this opportunity to be in downtown Kennesaw with walkability to great restaurants, coffee shops, shopping, and the brand new Kennesaw amphitheater! Plenty of parks, trails, and historic places to visit.
$500,111
1964 Deco Drive Kennesaw, GA 30144
- Type:
- Townhouse
- Sq.Ft.:
- 2,034
- Status:
- Active
- Beds:
- 3
- Lot size:
- 0.03 Acres
- Year built:
- 2024
- Baths:
- 4.00
- MLS#:
- 7344410
- Subdivision:
- Townes at South Main
ADDITIONAL INFORMATION
Traton's KINCADE plan, 3 stories currently under construction! FINISHED PICTURES REPRESENTATIVE OF HOMES UNDER CONSTRUCTION. Fantastic floor plan offering private bedroom/office with full bath on main floor. Second story offers wide open plan with large family room with fireplace, kitchen with premium cabinet package and range hood, oversized island, large pantry, flowing into dining area. Second story complemented by large covered deck offering privacy and space for entertaining. Third floor boasts enormous owner's suite with plenty of natural light, and luxurious bath with double vanity, oversized tile shower with bench, and large walk-in closet. One more bedroom and bath along with laundry room complete the space. Hardwood stairs for both flights and designer finishes throughout. Don't miss out on this opportunity to be in downtown Kennesaw with walkability to great restaurants, coffee shops, shopping, and the brand new Kennesaw amphitheater! Plenty of parks, trails, and historic places to visit.
- Type:
- Single Family
- Sq.Ft.:
- 2,813
- Status:
- Active
- Beds:
- 5
- Lot size:
- 0.18 Acres
- Year built:
- 2004
- Baths:
- 3.00
- MLS#:
- 10258866
- Subdivision:
- 3781 - Devon Park
ADDITIONAL INFORMATION
Take a look at this Craftsman-style home ready for immediate move-in, located in the highly desirable Devon Park community. Experience elegance in the well-lit formal dining or sitting area. The living room is a haven of comfort with its cozy fireplace and abundant natural light. An open floor layout enhances the main level, adorned with exquisite hardwood floors. The kitchen is a culinary dream, featuring granite countertops, stainless steel appliances, and a walk-in pantry. The second floor hosts an impressive master bedroom with a sitting area, separate bathtub and shower, double vanities, and a laundry room. There are also four additional, generously-sized bedrooms and a bathroom. There are no restrictions on rentals!
- Type:
- Townhouse
- Sq.Ft.:
- 2,021
- Status:
- Active
- Beds:
- 4
- Lot size:
- 0.02 Acres
- Year built:
- 2020
- Baths:
- 4.00
- MLS#:
- 7343570
- Subdivision:
- Cantrell Xing
ADDITIONAL INFORMATION
Don't miss this stylish and spacious Kennesaw townhome, rarely available within the coveted Cantrell Crossing community. Great price! Located less than 10 minutes from Kennesaw State University, this home is perfect for a family. Large open floor plan with a dining area, overlooking the family room. Oversized island in the kitchen with white cabinets and stunning granite countertops. Large primary suite with a walk-in closet that will hold everything you need. 3 bedrooms and your laundry closet round off your upstairs. In addition, you will find another bedroom on the terrace level with a full bathroom and a deck off the main level with lots of space for entertaining. Homes here are rarely available, Don't miss your chance to move into this community!
- Type:
- Single Family
- Sq.Ft.:
- 1,816
- Status:
- Active
- Beds:
- 4
- Lot size:
- 0.23 Acres
- Year built:
- 1976
- Baths:
- 2.00
- MLS#:
- 10258578
- Subdivision:
- Campbell A D
ADDITIONAL INFORMATION
Welcome to this charming property that features a stunning fireplace, creating a warm and inviting atmosphere in the living room. The natural color palette throughout the home adds a touch of elegance, complemented by a nice backsplash in the kitchen. With other rooms available for flexible living space, you'll have plenty of options to personalize this home to fit your needs. The primary bathroom offers good under sink storage, perfect for keeping things organized. Step outside to enjoy the fenced in backyard, complete with a private in-ground pool and a relaxing sitting area. Fresh interior paint adds a modern touch to this lovely property. Don't miss out on the opportunity to make this house your home!
$1,200,000
4190 Due West Road NW Kennesaw, GA 30152
- Type:
- Single Family
- Sq.Ft.:
- 5,526
- Status:
- Active
- Beds:
- 5
- Lot size:
- 0.75 Acres
- Year built:
- 2005
- Baths:
- 6.00
- MLS#:
- 10257083
- Subdivision:
- None
ADDITIONAL INFORMATION
Welcome to your ultimate dream home in the heart of West Cobb, where luxury, comfort, and convenience come together seamlessly. This custom-built masterpiece is a true gem, boasting unparalleled craftsmanship, luxurious amenities, and thoughtful design details throughout. Step inside and be greeted by the intricate cherry woodwork, judges paneling, and trim that exude elegance and sophistication. The main level offers a haven of comfort and style, featuring a spacious primary bedroom with a cozy fireplace and direct access to the serene back porch, where you can enjoy stunning views of the Pebbletec Saltwater Pool. Entertain in style in the family room, where you'll find a custom imported one-of-a-kind bar, perfect for hosting gatherings and creating unforgettable memories. Huge windows flood the family room with natural light and offer panoramic views of the pool area, creating a tranquil and inviting atmosphere. The chef-inspired kitchen is adorned with custom cherry wood solid cabinets, beautiful quartz and stainless-steel countertops, and high-end appliances. This kitchen boasts special features such as pot filler over gas cooktop, multiple sinks, double Thermador ovens, seeded glass in BulterCOs Pantry, and a dream pantry with built in desk. Convenience is key in this home, with laundry rooms conveniently located on both levels for added ease and functionality. The main level also features two additional bedrooms, providing flexibility and space for guests or family members. Upstairs, you'll find two more bedrooms, each with their own full baths, offering privacy and comfort for all. Unwind and enjoy movie nights in the media room, creating the ultimate entertainment experience right at home. Outside, the meticulously landscaped yard features a Pebbletec Saltwater Pool, outdoor grilling area, and pergola, providing the perfect backdrop for outdoor living and entertaining. In the front yard, enjoy the beautifully landscaped yard with water feature. For car enthusiasts, the property boasts an oversized 4-car garage, providing plenty of space for parking, electric car charging station and storage. Additionally, a carriage house with a flex room and garage offers even more versatility and convenience. Experience the charm of 100-year-old reclaimed brick used throughout the home and pool area, adding character and timeless appeal. With no HOA restrictions and 3/4 acre of land, you'll enjoy the freedom to customize and personalize your property to your heart's desire. This home is located within the highly sought-after school district of Due West Elementary, Lost Mountain Middle School, and Harrison High School. Convenient location to shopping, schools, Kennesaw Mountain and much more! Don't miss your chance to own this exceptional home that effortlessly blends luxury, comfort, and convenience. Too many custom details to describe, come schedule your private showing today and make your dream of luxurious living a reality!
- Type:
- Single Family
- Sq.Ft.:
- 1,966
- Status:
- Active
- Beds:
- 3
- Lot size:
- 0.2 Acres
- Year built:
- 1994
- Baths:
- 3.00
- MLS#:
- 10259294
- Subdivision:
- Blue Springs
ADDITIONAL INFORMATION
Welcome home to this spacious 3 bedroom 2 and half bath home in highly sought offer Blue Springs subdivision. Home features a mix of Tile, hardwood floors as well as carpet in the bedrooms. Don't miss the beautiful stone fireplace in the living room. Primary bath features double vanity and whirlpool tub as well as a stand alone shower. Enjoy your morning coffee on the back deck overlooking your private fenced yard. Schedule your showing today!
- Type:
- Single Family
- Sq.Ft.:
- 2,826
- Status:
- Active
- Beds:
- 4
- Lot size:
- 0.35 Acres
- Year built:
- 1995
- Baths:
- 3.00
- MLS#:
- 7339492
- Subdivision:
- Princeton Ridge
ADDITIONAL INFORMATION
OWNER-AGENT. Price improvement! Custom-built ranch on a full, finished basement in, swim-tennis neighborhood. Original plans available for home and landscaping. Open floor plan, high ceilings. Four bedrooms, three full baths. Master on main plus one more bedroom (or office). Hardwoods throughout main level. All bathrooms tiled. Double front door leads to large foyer. Separate dining room. Two-sided gas log fireplace between family room and keeping room. Octagonal breakfast area with domed ceiling. Kitchen with an abundance of wood cabinets, breakfast bar, solid surface counters and under-cabinet lighting. Walk-in pantry. Large laundry room with storage off kitchen. Lower-level features two spacious bedrooms that share a jack and jill bath (possible in-law suite with private entry). There is also a large game room with wet bar, an additional bonus room, a 30’ x 16’ storage room with built in shelving, and a separate workshop with work bench and double metal doors. The front and back yard are professionally landscaped. Double doors lead to large deck that is perfect for entertaining. The back yard is fully fenced and private. Enjoy the beauty of the azaleas, Japanese maples, hydrangea, gardenia, and camellia. Landscaping lights front and back on atomic timer. Roof replaced in 2008. Main level HVAC replaced 2020. One of two water heaters replaced 2015. See documents for full list of improvements. Ramp from deck to back yard can be removed, was installed for senior dog.
- Type:
- Single Family
- Sq.Ft.:
- 1,440
- Status:
- Active
- Beds:
- 3
- Lot size:
- 0.43 Acres
- Year built:
- 1990
- Baths:
- 3.00
- MLS#:
- 7335112
- Subdivision:
- Tower Grove
ADDITIONAL INFORMATION
Don't miss this top to bottom renovation on this two story traditional. Welcoming front porch overlooks this large corner lot on almost half an acre. Open floor plan with light filled fireside living room, designer wallpaper and dining room that opens to custom kitchen with granite countertops, glass backsplash tile, and stainless steel appliances. Backyard also has covered, large deck. Laundry room on main includes almost new washer/dryer. Upstairs Owner's Suite with oversized closet and luxurious shower with penny and subway tile and frameless glass door. Secondary bedrooms are spacious and bright. This home sits between Woodstock/Kennesaw line and is close to shopping and restaurants in downtown Woodstock and KSU.
- Type:
- Single Family
- Sq.Ft.:
- 2,369
- Status:
- Active
- Beds:
- 4
- Lot size:
- 0.22 Acres
- Year built:
- 2002
- Baths:
- 3.00
- MLS#:
- 7339126
- Subdivision:
- Creekside
ADDITIONAL INFORMATION
Experience spacious living in northern Cobb County with a private and partially fenced backyard! A well-designed main level boasts an office/flex space off the foyer, leading to a grand two-story family room. The gas fireplace serves as the focal point, and the two-story windows lend to the ambiance of natural lighting. Enjoy preparing meals in a large country kitchen with a dining area overlooking the family room. The kitchen features generous cabinetry with beautiful butcher block countertops, an island for food prep, stainless steel appliances, and a butler's pantry leading to a formal dining room. A powder room and the laundry room complete the main level. As you reach the top of the stairs on the upper level, you will find a loft area with a custom-built command center, perfect for a craft or study space. The Owner's Suite provides an updated bath with a large tile shower with bench seating, an updated dual vanity, and a large walk-in closet. Secondary bedrooms consist of three bedrooms sharing a full bath with dual vanity. The backyard boasts a trellis-topped deck and grilling patio, steps leading to a firepit area, and a treehouse, all surrounded by a wood privacy fence. Beautifully landscaped with established perennials and trees. A well-maintained home with a roof and water heater that is less than five years old. Creekside Community offers fun amenities with a saltwater pool, tennis courts, a clubhouse, and a playground. Desirable Cobb location within minutes of Acworth or Kennesaw's public library, restaurants, and retailers. Less than four miles to Acworth Beach and less than one mile to North Cobb High School! This property is currently under contract with a kick-out clause in place.
- Type:
- Single Family
- Sq.Ft.:
- 1,112
- Status:
- Active
- Beds:
- 3
- Lot size:
- 0.3 Acres
- Year built:
- 1940
- Baths:
- 1.00
- MLS#:
- 10253300
- Subdivision:
- None
ADDITIONAL INFORMATION
Property in Downtown Kennesawas Entertainment District (zoned C2) From hometown history to hopping hotspots, burgers and brews to rhythm and views, thereas always something new to discover in Downtown Kennesaw. It is a thriving city center with charm and hometown appeal. Lots of inviting restaurants, wineries, breweries, live music, farmers market, festivals, history, parks, and events all within walking distance. With downtown being designated as an entertainment district this allows visitors to take their beverages on the go and walk around the district. $10.5 Million Adams Park Recreation Center ** Tunnel Amphitheatre**Depot Park Amphitheatre a home to stage concerts, theatrical, plays/shows, storytelling, and festivals**First Friday Concert Series**Lazy Labrador Coffee House**Lazy Guy Distillery**Horned Owl Brewing**Bernieas Social Bar**Frozen Cow Creamery**Burnt Hickory Brewery**Apotheose Roastery**Honeysuckle Biscuits & Bake**Turquoise Otter Shopping**The Southern Museum**The Swift Cantrell Park a 42-acre park, asphalt trail, picnic pavilions, skate park, fitness station, shade structures, a recreation area.
- Type:
- Townhouse
- Sq.Ft.:
- n/a
- Status:
- Active
- Beds:
- 4
- Lot size:
- 0.13 Acres
- Year built:
- 2005
- Baths:
- 4.00
- MLS#:
- 10260866
- Subdivision:
- Heritage Park
ADDITIONAL INFORMATION
Welcome to this charming, three-story townhome that exudes warmth and coziness! Built in 2005, this delightful residence as been loved and well maintained, and offers a comfortable & inviting atmosphere making it the perfect place to call home! This home features 4 bedrooms, 3.5 baths that provides ample space for you and your loved ones. Inside you are greeted by a spacious living room, which boasts high ceilings & a cozy fireplace; adding warmth & charm to those chilly evenings, the faux wood floors throughout exude elegance & are easy to maintain. The kitchen features granite countertops SS appliances & an abundance of storage space. Whether you're a culinary enthusiast or just enjoy spending time in the heart of the home, this kitchen will surely impress. The primary bedroom offers an en-suite bathroom w/dual sinks, a large walk-in closet, and a relaxing soaking tub. Good size Secondary Bedrooms and Closets. Heritage Park Community has lush landscaping throughout the community, a beautiful neighborhood swimming pool, and is within walking distance to Town Center Mall, shops, restaurants and entertainment. Popular location with so much to do close by. Minutes to I-75. Easy Commute to Kennestone Hospital and Kennesaw State University. DonCOt miss your opportunity to make this amazing home yoursCaACT NOW BEFORE ITCOS GONE!

The data relating to real estate for sale on this web site comes in part from the Broker Reciprocity Program of Georgia MLS. Real estate listings held by brokerage firms other than this broker are marked with the Broker Reciprocity logo and detailed information about them includes the name of the listing brokers. The broker providing this data believes it to be correct but advises interested parties to confirm them before relying on them in a purchase decision. Copyright 2024 Georgia MLS. All rights reserved.
Price and Tax History when not sourced from FMLS are provided by public records. Mortgage Rates provided by Greenlight Mortgage. School information provided by GreatSchools.org. Drive Times provided by INRIX. Walk Scores provided by Walk Score®. Area Statistics provided by Sperling’s Best Places.
For technical issues regarding this website and/or listing search engine, please contact Xome Tech Support at 844-400-9663 or email us at xomeconcierge@xome.com.
License # 367751 Xome Inc. License # 65656
AndreaD.Conner@xome.com 844-400-XOME (9663)
750 Highway 121 Bypass, Ste 100, Lewisville, TX 75067
Information is deemed reliable but is not guaranteed.
Kennesaw Real Estate
The median home value in Kennesaw, GA is $415,000. This is higher than the county median home value of $249,100. The national median home value is $219,700. The average price of homes sold in Kennesaw, GA is $415,000. Approximately 58.91% of Kennesaw homes are owned, compared to 36.71% rented, while 4.38% are vacant. Kennesaw real estate listings include condos, townhomes, and single family homes for sale. Commercial properties are also available. If you see a property you’re interested in, contact a Kennesaw real estate agent to arrange a tour today!
Kennesaw, Georgia has a population of 33,433. Kennesaw is more family-centric than the surrounding county with 36.25% of the households containing married families with children. The county average for households married with children is 34.9%.
The median household income in Kennesaw, Georgia is $62,657. The median household income for the surrounding county is $72,004 compared to the national median of $57,652. The median age of people living in Kennesaw is 33.1 years.
Kennesaw Weather
The average high temperature in July is 89.5 degrees, with an average low temperature in January of 29.6 degrees. The average rainfall is approximately 51.2 inches per year, with 2.9 inches of snow per year.
