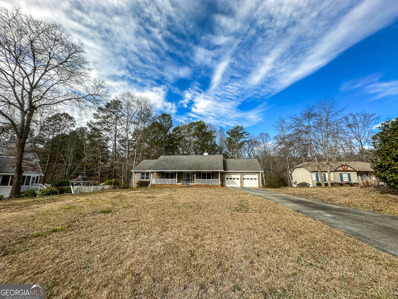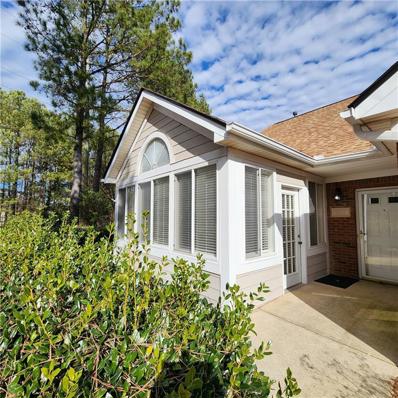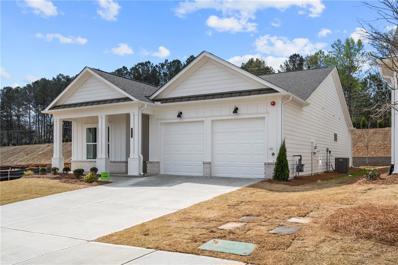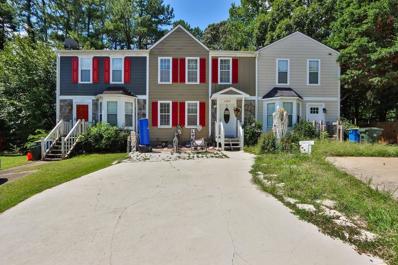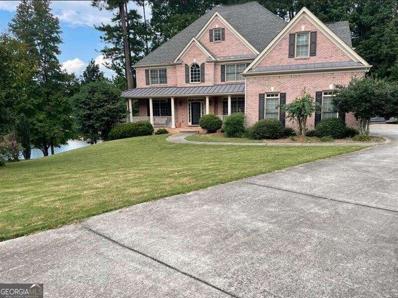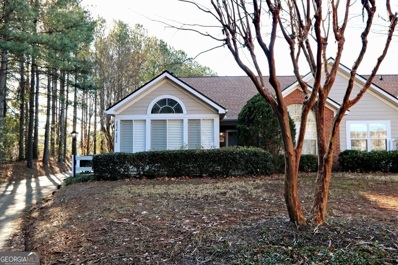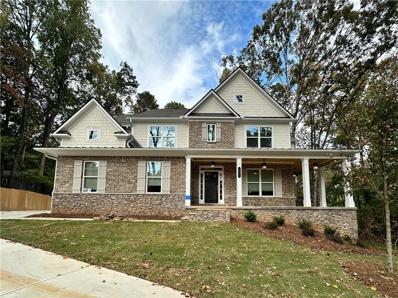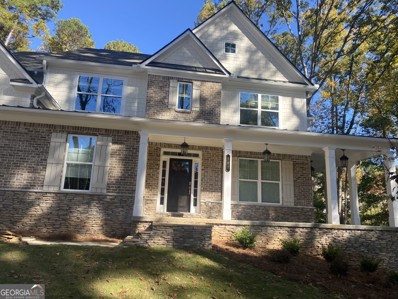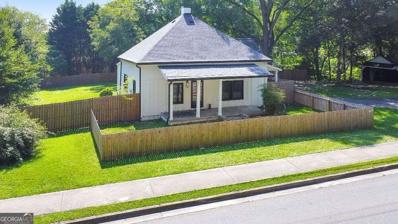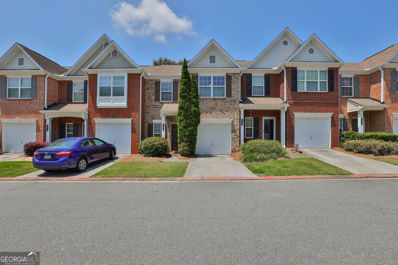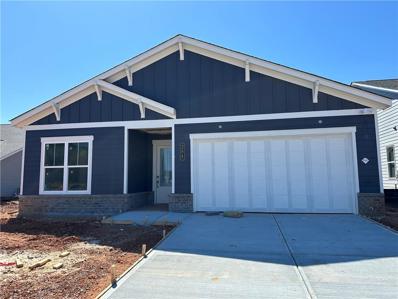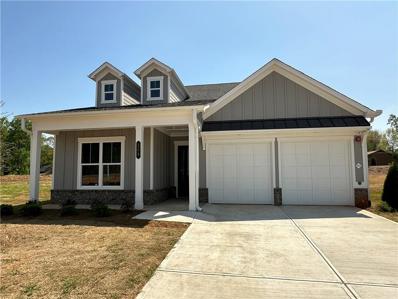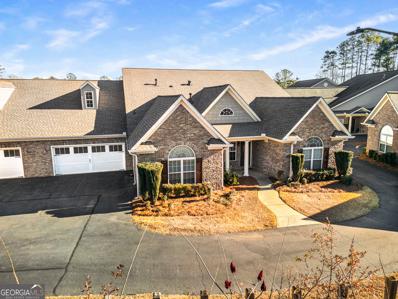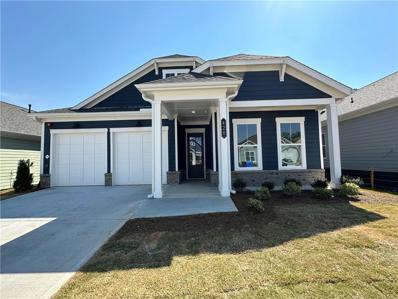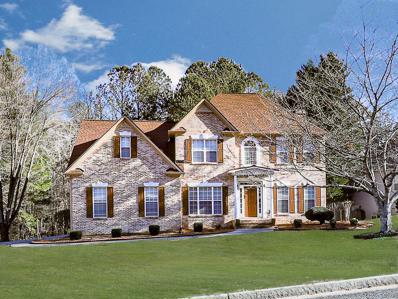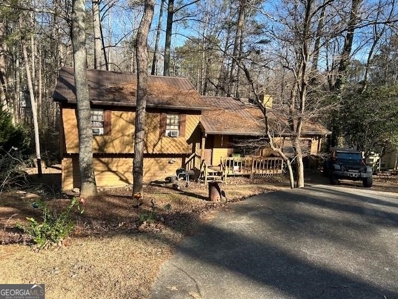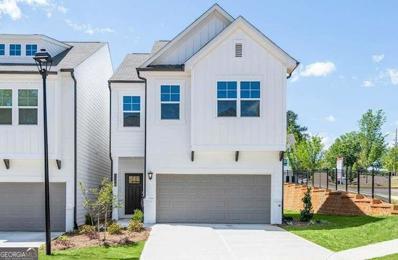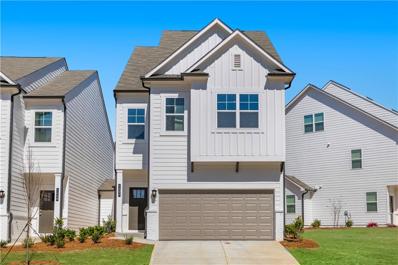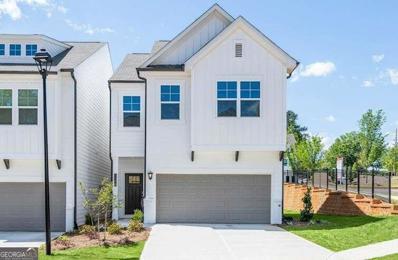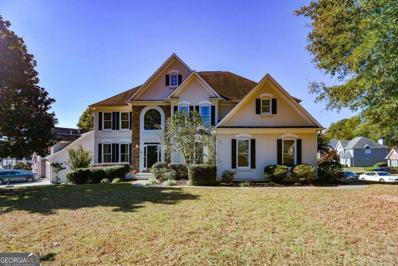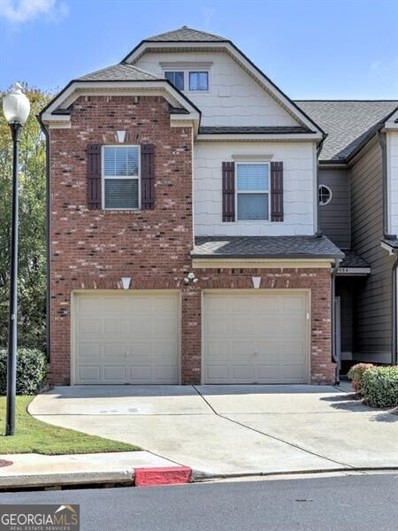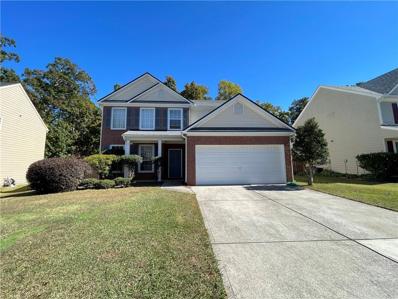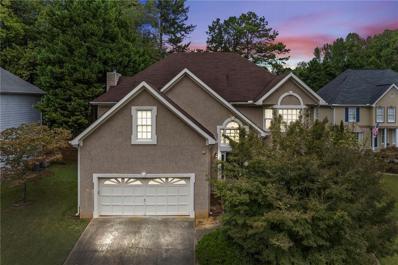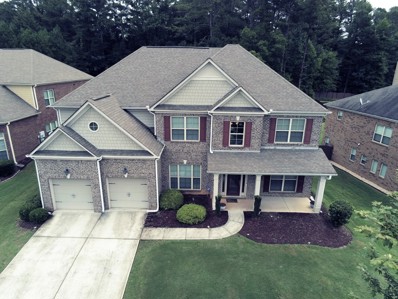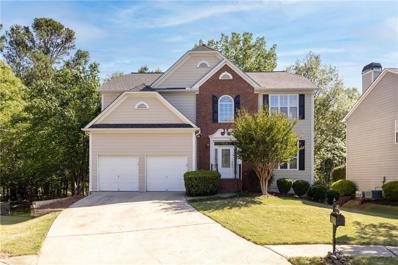Kennesaw GA Homes for Sale
$429,900
3704 Hogan NW Kennesaw, GA 30152
- Type:
- Single Family
- Sq.Ft.:
- 1,608
- Status:
- Active
- Beds:
- 3
- Lot size:
- 1.02 Acres
- Year built:
- 1996
- Baths:
- 2.00
- MLS#:
- 10239309
- Subdivision:
- Kennesaw Acres
ADDITIONAL INFORMATION
SLIGHTHLY OVER A FULL ACRE, a custom-built, 4-sided brick ranch that is set back well from the road with a huge "barn" outbuilding behind the home. Ideal for home-based businesses, a workshop, RV/boat/motorcycles storage, or you can convert this structure to a granny pad, apartment or so much more. It has power and access to water, standard door entry, as well as an overhead rollup door. NO HOA, NOT IN CITY LIMITS. This property began with the building of the Barn/Workshop where the Owners/Woodcraftsman directed the building of their dream home and handmade much of the millwork throughout the home. The huge great room features a gas starter fireplace with glass doors and there's a patented firewood storage device that lets you keep your firewood dry in a garage metal compartment that has an access door at an interior wall that allows you conveniently retrieve dry wood just a few feet from that beautiful brick fireplace! The master suite is an impressive size, with a walk-in closet and mater bathroom with double sink vanity that provides lots of counterspace and a soaking tub/shower combo. The additional bedrooms are great sized with ample closet space. The kitchen feature granite counters, rich, cherry style cabinets and an open design to the dining room with a view to the great room. There is a great sunroom off the kitchen and of course a massive 1-acre lot. This is a well-built, well-cared for home that has what we call "GREAT BONES". It's an ideal property whether you desire to renovate, update or just move-in and nest as this cozy, charmer sits. Move-in condition with plenty of opportunity.
- Type:
- Condo
- Sq.Ft.:
- 1,493
- Status:
- Active
- Beds:
- 3
- Lot size:
- 0.25 Acres
- Year built:
- 2001
- Baths:
- 2.00
- MLS#:
- 7321618
- Subdivision:
- Vineyards of Kennesaw
ADDITIONAL INFORMATION
Located in the well sought after ranch condo community of The Vineyards! Very convenient to downtown Kennesaw with lots of shopping, dining, entertainment, and more. Condo is in a private location with 3 bedrooms and 2 full baths. Bright sunroom with no traffic or other visual obstructions. Split bedroom plan - the oversized master has en suite bath, a double vanity, and a large walk in closet. Large open vaulted living room/dining room with glass door gas fireplace. Large kitchen with breakfast bar, eat in nook, and lots of storage. Located off of the kitchen/mudroom (no stairs), the two car garage has attic stairs and two storage closets. The HOA handles some insurance, exterior maintenance, garbage with recycling pickup, water and lawn care including flowers and pine straw. Owner also has an area to plant and maintain, if so desired. Amenities include clubhouse with a library, pool, and fitness center and clubhouse can be reserved for private functions. Walk around pond with fountains and sit-on benches to take in the peaceful and quiet views. Central mail boxes located near clubhouse.
- Type:
- Single Family
- Sq.Ft.:
- 2,550
- Status:
- Active
- Beds:
- 3
- Lot size:
- 0.2 Acres
- Year built:
- 2024
- Baths:
- 3.00
- MLS#:
- 7321451
- Subdivision:
- The Reserve at Bells Ferry
ADDITIONAL INFORMATION
The Naples by Brock Built. Brock Built offers Active Adult lifestyle community at it's best! This gorgeous home features 10' ceilings with 8' doors on the main and a lovely patio to enjoy the sunrise and sunset. The kitchen includes stainless steel gas cooktop, vented hood, built-in microwave oven, dishwasher and quartz countertops. The main bath has a convenient zero entry shower and double vanity. The second floor hosts a loft, bedroom, full bath and conditioned storage. "Lock and Leave" with HOA to take care of the lawn duties. Amenities galore - dog park, formal garden, large covered pavilion with outdoor fireplace, grilling station, prep kitchen, 4 pickleball courts and raised beds in the community garden. This community is conveniently located by 575 with quick access to Woodstock, Marietta, and much more. Ask about our incentives!!!
- Type:
- Townhouse
- Sq.Ft.:
- 1,408
- Status:
- Active
- Beds:
- 3
- Lot size:
- 0.06 Acres
- Year built:
- 1985
- Baths:
- 3.00
- MLS#:
- 7320883
- Subdivision:
- Kennesaw Station
ADDITIONAL INFORMATION
Welcome to Kennesaw known for its exponential growth as 500 acres of new construction is going up. Population influx is driven by KSU growth as well. All this leads to high demand for townhomes as optimal housing solution. This property has seen upgrades to accommodate a future third bedroom. Currently, there is a functional bedroom and full bathroom on the main level in addition to the two bedrooms and baths upstairs. Owner will put up a partition & door based on buyer's preference. The space enjoys great natural light and ample volume. The kitchen is large enough to accommodate the breakfast/dining area. All bedrooms and bathrooms are in tip top shape ready to be moved into. The back deck is brand new and leads to a fully fenced in backyard with a large shed to offer lots of storage space. The level driveway & parking pad accommodate four cars for easy use. This townhome delivers cul-de-sac living. The community has its own playground with a cabana for sunshade in case of outdoor party. Also nice to have a park right across the street from this neighborhood and lots of shopping/entertainment in walking distance! Home Depot and Kroger are only 5 minutes away. Welcome to Kennesaw!
- Type:
- Single Family
- Sq.Ft.:
- 3,115
- Status:
- Active
- Beds:
- 5
- Lot size:
- 0.59 Acres
- Year built:
- 2001
- Baths:
- 5.00
- MLS#:
- 10237481
- Subdivision:
- Barrett Greene
ADDITIONAL INFORMATION
Stunning 3 sided brick home with LAKE view. The home is one of the few in the subdivision with a lake lot. Use the lake for fishing, boating, canoeing. Three car garage. Huge luxurious MASTER on the second level. Master bath has a jetted tub. Huge walk in closet. Separate shower is oversized. Formal living room has patio doors that lead to the outside wrap around porch and lake view. Large formal dining room. Large family room with beautiful coffered ceilings and a large brick fireplace. Brand new kitchen perfect for entertaining with island, new gas stove top and new sink. Dual Oven. Walk in pantry. Laundry room on main level. The main level has hardwood floors throughout. Downstairs has an in-law suite complete with a full bathroom and lake view. Upstairs you will find 4 bedrooms and three full baths. One bath is a Jack & Jill. All bedrooms are oversized with extra tall ceilings. Upstairs there is a raised media room overlooking the lake that can be used as an office or entertainment room. Finished basement with wet bar, full bathroom and movie theater room. Partially fenced yard. The house is directly on the lake. Active family neighborhood! Neighborhood is across the street from Mount Paran Christian School, close to lots of shopping and dining and very close to 75.
- Type:
- Condo
- Sq.Ft.:
- 1,493
- Status:
- Active
- Beds:
- 3
- Lot size:
- 0.25 Acres
- Year built:
- 2001
- Baths:
- 2.00
- MLS#:
- 10237234
- Subdivision:
- Vineyards Of Kennesaw
ADDITIONAL INFORMATION
Check out the NEW pictures of the NEW paint change! Beautiful views of the ponds and fountains! 3 br/2 ba well-maintained home. There is a Living Room/ Dining Room with cathedral ceilings and gas fireplace with glass doors. The home has beautiful views of the ponds with fountains! The master is very large with a closet you won't believe. Beautiful hardwoods, new ceiling fans, super wood plantation shutters, new faucets and a new microwave and new cabinets! Also, the garage has numerous cabinets and great storage! This is not an age restricted community. You will not believe how many activities you can be involved in if you want! There is a fitness room in the Clubhouse as well as a library! You can walk around the pond or sit on a bench and contemplate the world!
- Type:
- Single Family
- Sq.Ft.:
- 3,474
- Status:
- Active
- Beds:
- 5
- Year built:
- 2023
- Baths:
- 5.00
- MLS#:
- 7319145
- Subdivision:
- Entrenchment Hill
ADDITIONAL INFORMATION
PRICE IMPROVEMENT + ON SUPRA LOCKBOX - Choose your path and Save Your Way! Receive up to $20K to use towards Closing Costs, Design Options and/or Rate Buydown. Reach out to a member of our team for details. Lot 14 - MOVE-IN READY!! GPS Use 889 Frank Kirk Rd - The Franklin II BB floor plan by Kerley Family Homes has many modern farmhouse details. Be welcomed home by the wrap-around front porch. This open floor plan of over 3400 sq ft with its built-in bookshelves surrounds the fireplace with recessed lights framing the beams in the ceiling. Covered deck with fan/light is a must see overlooking this beautiful plus acre lot. Large kitchen with double ovens, gas cooktop, counter depth refrigerator, microwave drawer and large island with quartz countertops, under cabinet lighting, and soft close cabinets are a chef's dream. Dining room has coffered ceiling and decorative paneling accents. First floor has crown molding throughout. Wood stairs with iron spindles lead to the second-floor bedrooms. Owners' suite boasts a trey ceiling, granite countertops, soft close cabinets and 2 large walk-in closets. 2 of the second-floor secondary bedrooms connect with a jack/jill bath. The other 2 additional bedrooms have connected bathrooms. This home has a stubbed daylight walkout basement and a 3-car garage. Professionally landscaped yard with irrigation system, the builders warranty and the installation of the in-wall Pestban system are standard. Appointment Only.
- Type:
- Single Family
- Sq.Ft.:
- 3,474
- Status:
- Active
- Beds:
- 5
- Year built:
- 2023
- Baths:
- 5.00
- MLS#:
- 20164691
- Subdivision:
- Entrenchment Hill
ADDITIONAL INFORMATION
PRICE IMPROVEMENT + Choose your path and Save Your Way! Receive up to $20K to use towards Closing Costs, Design Options and/or Rate Buydown. Reach out to a member of our team for details. Lot 14 MOVE-IN READY!! GPS Use 889 Frank Kirk Rd - The Franklin II BB floor plan by Kerley Family Homes has many modern farmhouse details. Be welcomed home by the wrap-around front porch. This open floor plan of over 3400 sq ft with its built-in bookshelves surrounds the fireplace with recessed lights framing the beams in the ceiling. Covered deck with fan/light is a must see overlooking this beautiful plus acre lot. Large kitchen with double ovens, gas cooktop, counter depth refrigerator, microwave drawer and large island with quartz countertops, under cabinet lighting, and soft close cabinets are a chef's dream. Dining room has coffered ceiling and decorative paneling accents. First floor has crown molding throughout. Wood stairs with iron spindles lead to the second-floor bedrooms. Owners' suite boasts a trey ceiling, granite countertops, soft close cabinets and 2 large walk-in closets. 2 of the second-floor secondary bedrooms connect with a jack/jill bath. The other 2 additional bedrooms have connected bathrooms. This home has a stubbed daylight walkout basement and a 3-car garage. Professionally landscaped yard with irrigation system, the builders warranty and the installation of the in-wall Pestban system are standard. Appointment Only.
- Type:
- Single Family
- Sq.Ft.:
- 1,494
- Status:
- Active
- Beds:
- 2
- Lot size:
- 0.67 Acres
- Year built:
- 1900
- Baths:
- 2.00
- MLS#:
- 10235102
- Subdivision:
- None
ADDITIONAL INFORMATION
Welcome to this lovingly maintained farmhouse ranch, with over a century of history, where elegance meets modern convenience. With its timeless appeal, 12-foot ceilings, and hardwood floors throughout, this 2 bed / 2 bath home offers a truly unique living experience. Step inside and be captivated by the charm of three fireplaces, providing cozy spaces to gather and relax. The updated kitchen features energy-efficient appliances and a stylish design that seamlessly blends with the farmhouse ambiance. Enjoy the updated bathroom, providing a touch of luxury and comfort. Updates include newer electrical, plumbing, interior/exterior paint, Hardiplank siding, and an updated septic system. Outside, the private backyard provides a peaceful retreat for relaxation or outdoor activities. Multiple sheds on the property are perfect for storage while the side yard by the carport would make an excellent garden space! Additionally, its convenient proximity to Cobb Parkway ensures easy access to a variety of shopping, dining, and entertainment options. This home is also just 4 miles to downtown Kennesaw, 4 miles to downtown Acworth, and 10 miles to the Marietta Square. Don't miss your opportunity to own this piece of history and experience the timeless allure of this remarkable property!
- Type:
- Townhouse
- Sq.Ft.:
- n/a
- Status:
- Active
- Beds:
- 3
- Lot size:
- 0.13 Acres
- Year built:
- 2005
- Baths:
- 3.00
- MLS#:
- 10235579
- Subdivision:
- Heritage Park
ADDITIONAL INFORMATION
Welcome to this beautiful property located in the desirable community of Heritage Park in Kennesaw, GA. This stunning 3-bedroom, 2.5-bathroom home is a must-see, offering a perfect blend of comfort and elegance. One of the most desirable features of this townhome is its location in the back of the community, providing a quiet and peaceful living environment, being situated away from the main road and drive-through traffic. As you enter, you will be greeted by a spacious and inviting living room, featuring high ceilings and large windows that provide plenty of natural light. The modern kitchen is a chef's dream, with high-end stainless steel appliances, custom cabinets, and ample counter space for meal preparation. The adjacent dining area is perfect for hosting dinner parties with family and friends. The upstairs boasts a spacious master suite with a large walk-in closet and a luxurious en suite bathroom featuring dual sinks, a soaking tub, and a separate shower. The additional bedrooms are generously sized and share a full bathroom. This home also features a fenced-in backyard, providing space for outdoor activities and relaxation. This property is in a prime location just minutes away from shopping, dining, and entertainment options, as well as easy access to major highways for convenient commuting. Don't miss the opportunity to make this stunning property your dream home. HOA covers all exterior including pest control, roof, maintenance, and more.
- Type:
- Single Family
- Sq.Ft.:
- 1,760
- Status:
- Active
- Beds:
- 3
- Lot size:
- 0.2 Acres
- Year built:
- 2023
- Baths:
- 2.00
- MLS#:
- 7314763
- Subdivision:
- The Reserve at Bells Ferry
ADDITIONAL INFORMATION
The Florence by Brock Built - Brock Built Active Adult living at it's best! The Reserve at Bells Ferry Florence Ranch plan features 10' ceilings with 8' doors on the main, two piece crown throughout the first floor (excluding baths/closets/laundry room). Wide hallways and open concept living. The kitchen includes stainless steel gas range, vent hood, built in microwave oven, dishwasher and quartz countertops. The main bath has zero entry shower and double vanities. "Lock and Leave" lifestyle with HOA to take care of the lawn duties. Amenities galore - dog park, formal garden, large covered pavilion with outdoor fireplace, grilling station, prep kitchen, 4 pickleball courts and raised beds in the community garden. This community is conveniently located by 575 with quick access to Woodstock, Marietta, and much more. This home is located in a Cul-de-Sac lot. Ask about our incentives!!
- Type:
- Single Family
- Sq.Ft.:
- 2,700
- Status:
- Active
- Beds:
- 3
- Lot size:
- 0.31 Acres
- Year built:
- 2023
- Baths:
- 3.00
- MLS#:
- 7314597
- Subdivision:
- The Reserve at Bells Ferry
ADDITIONAL INFORMATION
The Venice by Brock Built at The Reserve at Bells Ferry is a spacious two story home with a naturally lit sunroom. Home features 10' ceilings with 8' doors. Majestic two piece crown molding throughout the first floor (excluding baths/closets/laundry room). Wide hallways and an open concept layout. Kitchen includes luxe waterfall quartz countertops, white cabinets to ceiling, stainless steel gas cooktop, vent hood, built in microwave, oven, and dishwasher. "Lock and Leave" with HOA to take care of lawncare. Amenities abound: dog park, formal garden, large covered pavilion with outdoor fireplace, grilling stations, prep kitchen, 4 pickleball courts and raised garden beds for the green thumbs! This home is complete and 100% MOVE IN READY. . Come take a look at this amazing opportunity in a 55+ Active Adult Community. Conveniently located by 575 with quick access to Woodstock, Marietta, and much more. Ask us about our closing cost incentives!
- Type:
- Condo
- Sq.Ft.:
- n/a
- Status:
- Active
- Beds:
- 3
- Lot size:
- 0.04 Acres
- Year built:
- 2006
- Baths:
- 2.00
- MLS#:
- 10233804
- Subdivision:
- Madison Glen
ADDITIONAL INFORMATION
Do not miss this lovely and inviting one level home featuring hardwood floors, crown molding, vaulted great room with cozy fireplace.a Covered front porch. Master bedroom on the main with custom tray ceiling, master bath with granite counters, separate water closet, tile floors, dual vanities, walk in shower with glass door and spacious walk in closet. Two additional bedrooms with full bath between.a All new carpet in all 3 bedrooms. Open kitchen with granite counters, tons of counter space, tile backsplash, wine rack, custom cabinets, vent hood and spacious breakfast room. Enclosed patio just off breakfast room with space to plant and relax. Two car garage with extra storage room as well as huge attic for additional storage.a Laundry room just off garage and kitchen with sink and tile floors. The home is completelyastepless and maintenance free. Madison Glen Commons is close to shopping and the interstate.a HOA covers lawn, outside maintenance and insurance, water/sewer and trash.
- Type:
- Single Family
- Sq.Ft.:
- 1,950
- Status:
- Active
- Beds:
- 2
- Lot size:
- 0.16 Acres
- Year built:
- 2023
- Baths:
- 2.00
- MLS#:
- 7313704
- Subdivision:
- The Reserve at Bells Ferry
ADDITIONAL INFORMATION
Brock Built offers Adult Active living at it's best at The Reserve at Bells Ferry! The Venice at The Reserve at Bells Ferry is a spacious ranch with a magnificent sunroom. Home features elevated 10' ceilings with 8' doors and an open concept layout perfect for entertaining! Quartz countertops, Whirlpool stainless appliances, gorgeous backsplash make this a kitchen of your dreams. The pantry is huge! "Lock and Leave" with HOA to take care of the lawn duties. Amenities galore including dog park, formal garden, large covered pavilion with outdoor fireplace, grilling stations, prep kitchen, 4 pickleball courts and raised garden beds for the green thumbs! Come and see our beautiful new community. Home anticipated closing March/April 2024.
- Type:
- Single Family
- Sq.Ft.:
- 5,226
- Status:
- Active
- Beds:
- 6
- Lot size:
- 0.69 Acres
- Year built:
- 2003
- Baths:
- 5.00
- MLS#:
- 7312986
- Subdivision:
- Durham Heritage Estates
ADDITIONAL INFORMATION
Welcome to a meticulously renovated home that epitomizes modern elegance. Unbeatable Proximity! Only 1.5 miles from Hwy 41, Home Depot, Target, and various stores. Nestled just off Acworth Due West, within 5 minutes of Acworth and close to Kennesaw. Completely renovated home with meticulous attention to detail: New roof, exterior/interior paint, gutters (all in 2021), A/C (2016), heating system (2022), and more. Indulge in a state-of-the-art kitchen featuring new appliances, sleek cabinets, a magnificent marble backsplash, and stunning quartz countertops—a culinary masterpiece that will delight your inner chef. All bathrooms were renovated with new cabinets, countertops, flooring, showers, light fixtures, and toilets. Every bedroom boasts walk-in closets with custom storage. The basement finished in 2021, is wheelchair accessible, with a large kitchen, laundry, bedroom, and living area. Step into your own oasis with an expansive backyard featuring an inviting firepit and a beautifully crafted Trex composite deck. Enjoy the stamped concrete patio for outdoor dining or relaxation. The tranquility of your backyard retreat is enhanced by a sprinkler system, ensuring a lush lawn and vibrant garden with minimal effort. Every inch of this home has been touched and meticulously cared for. Don't miss this exceptional opportunity!
- Type:
- Single Family
- Sq.Ft.:
- 1,632
- Status:
- Active
- Beds:
- 3
- Lot size:
- 0.18 Acres
- Year built:
- 1982
- Baths:
- 2.00
- MLS#:
- 10232012
- Subdivision:
- Pine Mountain Acres
ADDITIONAL INFORMATION
Welcome to this 3 bedroom, 2 bath home in sought after Kennesaw in an established neighborhood. In the heart of Kennesaw, just minutes away from Swift-Cantrell Park, Kennesaw Mountain Battlefield Park, Kennesaw State University & Shopping and Dining. No HOA. No Rent Restrictions. Already rented with tenants in place.
- Type:
- Townhouse
- Sq.Ft.:
- 2,546
- Status:
- Active
- Beds:
- 3
- Lot size:
- 0.2 Acres
- Year built:
- 2023
- Baths:
- 4.00
- MLS#:
- 10231952
- Subdivision:
- Cedar Township
ADDITIONAL INFORMATION
Final 3 Opportunities! Welcome to CEDAR TOWNSHIP located in Kennesaw walking distance to shops, restaurants & more! Innovative SEMI-DETACHED design provides superior livability & noise reduction over other townhomes!! TOP SELLING ALEXANDER FLOORPLAN W/ 3RD FLOOR MEDIA ROOM/HOME OFFICE SPACE ON STUNNING WOODED LOT! This SPACIOUS 2500+sf Alexander PLAN is a 3 bedroom, 3.5 bath home that feels and lives like a single-family home! Enjoy coming home to a wonderful open concept with a generous sized family room, dining area & stylish kitchen featuring white cabinets, quartz countertops and on trend black hardware! STUNNING primary bedroom with en suite bathroom w/ large FRAMELESS GLASS shower, garden tub and large walk-in closet! RevWood luxury engineered hardwoods throughout main floor and upstairs hallway, impressive fireplace, solid oak stair treads. Cedar Township is a wonderful townhome community with our spacious floorplans & lock and leave carefree lifestyle. MAINTENANCE FREE LIVING! Spend your weekends and evenings in historic DOWNTOWN Kennesaw exploring the unique, locally owned shops, restaurants, wonderful spas, salons and more! BEAZER HOMES *ENERGY STAR CERTIFIED* EPA INDOOR AIR PLUS*. ENERGY STAR'S PARTNER OF THE YEAR FOR SUSTAINED EXCELLENCE for 8 years in a row! NEWSWEEK's #1 TRUSTED NEW HOME BUILDER, 2022! HURRY, this is a one of a kind opportunity!
- Type:
- Townhouse
- Sq.Ft.:
- 2,546
- Status:
- Active
- Beds:
- 3
- Lot size:
- 0.2 Acres
- Year built:
- 2023
- Baths:
- 4.00
- MLS#:
- 7312120
- Subdivision:
- Cedar Township
ADDITIONAL INFORMATION
Last home available! ***UP TO $5,000 IN FINANCING POWER WITH THE USE OF ONE OF OUR MORTGAGE CHOICE LENDERS PLUS A FREE MOVE-IN PACKAGE THAT INCLUDES A REFRIGERATOR, WASHER/DRYER & BLINDS FOR A LIMITED ONLY!! Only 3 homes remain! Welcome to CEDAR TOWNSHIP located in Kennesaw walking distance to shops, restaurants & more! Innovative SEMI-DETACHED design provides superior livability & noise reduction over other townhomes!! TOP SELLING ALEXANDER FLOORPLAN W/ 3RD FLOOR MEDIA ROOM/HOME OFFICE SPACE ON STUNNING WOODED LOT! This SPACIOUS 2500+sf Alexander PLAN is a 3 bedroom, 3.5 bath home that feels and lives like a single-family home! Enjoy coming home to a wonderful open concept with a generous sized family room, dining area & stylish kitchen featuring white cabinets, quartz countertops and on trend black hardware! STUNNING primary bedroom with en suite bathroom w/ large FRAMELESS GLASS shower, garden tub and large walk-in closet! RevWood luxury engineered hardwoods throughout main floor and upstairs hallway, impressive fireplace, solid oak stair treads. Cedar Township is a wonderful townhome community with our spacious floorplans & lock and leave carefree lifestyle. MAINTENANCE FREE LIVING! Spend your weekends and evenings in historic DOWNTOWN Kennesaw exploring the unique, locally owned shops, restaurants, wonderful spas, salons and more! BEAZER HOMES *ENERGY STAR CERTIFIED* EPA INDOOR AIR PLUS*. ENERGY STAR'S PARTNER OF THE YEAR FOR SUSTAINED EXCELLENCE for 8 years in a row! NEWSWEEK's #1 TRUSTED NEW HOME BUILDER, 2022! Priced to sell! Seller paid closing costs are NOT included at this incredible low price. HURRY, this is a one of a kind opportunity!
- Type:
- Townhouse
- Sq.Ft.:
- 2,546
- Status:
- Active
- Beds:
- 3
- Lot size:
- 0.2 Acres
- Year built:
- 2023
- Baths:
- 4.00
- MLS#:
- 10231943
- Subdivision:
- Cedar Township
ADDITIONAL INFORMATION
Only 3 Homes Remain!** UP TO $5,000 IN FINANCING POWER WITH THE USE OF ONE OF OUR MORTGAGE CHOICE LENDERS PLUS A FREE MOVE-IN PACKAGE THAT INCLUDES A REFRIGERATOR, WASHER/DRYER & BLINDS FOR A LIMITED TIME!!** Welcome to CEDAR TOWNSHIP located in Kennesaw walking distance to shops, restaurants & more! Innovative SEMI-DETACHED design provides superior livability & noise reduction over other townhomes!! TOP SELLING ALEXANDER FLOORPLAN W/ 3RD FLOOR MEDIA ROOM/HOME OFFICE SPACE ON STUNNING WOODED LOT! This SPACIOUS 2500+sf Alexander PLAN is a 3 bedroom, 3.5 bath home that feels and lives like a single-family home! Enjoy coming home to a wonderful open concept with a generous sized family room, dining area & stylish kitchen featuring white cabinets, quartz countertops and on trend black hardware! STUNNING primary bedroom with en suite bathroom w/ large FRAMELESS GLASS shower, garden tub and large walk-in closet! RevWood luxury engineered hardwoods throughout main floor and upstairs hallway, impressive fireplace, solid oak stair treads. Cedar Township is a wonderful townhome community with our spacious floorplans & lock and leave carefree lifestyle. MAINTENANCE FREE LIVING! Spend your weekends and evenings in historic DOWNTOWN Kennesaw exploring the unique, locally owned shops, restaurants, wonderful spas, salons and more! BEAZER HOMES *ENERGY STAR CERTIFIED* EPA INDOOR AIR PLUS*. ENERGY STAR'S PARTNER OF THE YEAR FOR SUSTAINED EXCELLENCE for 8 years in a row! NEWSWEEK's #1 TRUSTED NEW HOME BUILDER, 2022! HURRY, this is a one of a kind opportunity!
- Type:
- Single Family
- Sq.Ft.:
- 3,572
- Status:
- Active
- Beds:
- 4
- Lot size:
- 0.25 Acres
- Year built:
- 1997
- Baths:
- 4.00
- MLS#:
- 10222290
- Subdivision:
- Legacy Park
ADDITIONAL INFORMATION
A Premier Park Community in Kennesaw - Legacy Park. The range of amenities this community offers is exceptional. There are 117 Acres dedicated to community activities which include 12 Parks, 4 Pools, 10 Tennis Courts, Pickle Ball Courts, an Amphitheater, various Ball Fields, walking trails throughout the communities, a Clubhouse, disk golf course, and so much more. Excellent home with home office on The Main Level as well as a formal Living Room. The Great Room features an open floor plan, a cozy gas starter fireplace and lovely new flooring (throughout the home). There are wonderful windows across the back of the home for splashes of natural sunlight. Also, there are lots of privacy trees and a lit backyard deck that is perfect for entertaining, with fenced-in grass play area and rock patio on lower level, along with a childrenCOs trampoline. Upstairs, there is a recently renovated master Suite with all the luxuries of a fine hotel with an elegant bathtub, plus generous His & Hers walk-in closet space. The additional Bedrooms are of ample size with and include a jack and jill bathroom, perfect for a new family to enjoy. The Basement Is huge and stubbed for a bathroom, with two framed rooms and an entertainment area. Daylight basement offers access to garden area and sufficient space for a growing family or additional guests to visit.
- Type:
- Townhouse
- Sq.Ft.:
- n/a
- Status:
- Active
- Beds:
- 3
- Lot size:
- 0.05 Acres
- Year built:
- 2011
- Baths:
- 3.00
- MLS#:
- 10213937
- Subdivision:
- Landings At Kennesaw Mountain
ADDITIONAL INFORMATION
Breathtaking views of the beautiful park and serene walking trail from this end-unit townhome with the best location in the Landings at Kennesaw Mountain. Enjoy a seasonal kaleidoscope of colors from vibrant lush greenery of spring and summer to the gorgeous red and yellow hues of autumn. Open floorplan on main level with seamless flow from kitchen and dining areas to spacious fireside great room--the absolute heart of the home. A well-appointed kitchen features hardwood flooring, granite counters, newer appliances, richly stained cabinetry, and a cook's special pantry with maximized storage. Casual dining area touts a view to the living room as well as the wonderful exterior scenery of the outdoor setting as well. A gracious primary suite on upper level with trey ceiling, garden-style bath and luxurious walk-in closet with customized system is the epitome of an owner's private sanctuary for relaxation and rejuvenation of spirit. Two secondary bedrooms and a full bath offer spaces for other family members, guests, or the home office. Several upgrades such as a new roof and HVAC system, shelving, ceiling fans, etc. This low-maintenance townhome offers the ambience of an individual, free-standing residence without the hassles that detract from a care-free lifestyle. Privacy, beautiful natural landscape, sparkling community pool- all to be enjoyed without owner responsibility. Just sit on the rear patio and soak in the tranquility while entertaining, dining or just stealing a quiet moment. Best of all every imaginable convenience is just minutes away. Shopping, dining, medical facilities, highly ranked schools and Kennesaw State University, major mall, and business/work centers. Outdoor enthusiasts will delight in the access to Kennesaw Mountain National Park for walking, biking, running, and hiking as well as Lake Allatoona for fishing, boating, and swimming. Terrific bonus is the charming, revitalized downtown Historic Kennesaw for an array of delightful events, including concerts, festivals, and dining for all. Take a stroll there to see what awaits you as a genuinely great amenity when you live in this best of all the world townhome.
- Type:
- Single Family
- Sq.Ft.:
- 1,933
- Status:
- Active
- Beds:
- 4
- Lot size:
- 0.25 Acres
- Year built:
- 2003
- Baths:
- 3.00
- MLS#:
- 7293173
- Subdivision:
- Creekside
ADDITIONAL INFORMATION
More photos coming soon! Beautiful 4 bedrooms and 3 full bathroom in a swimming/tennis community. Close schools, shopping, both Downtown Acworth, and Kennesaw, parks, trails, and HWY 41. Brand new 30 year roof just installed with a transferable 10 year labor warranty; Brand new carpet for upstairs and vinyl flooring for the mean level; New sink; New dishwasher & vend hood; Fresh Exterior pain in 2021; Newer HVAC system. Open concept with 2 story fireside family room, separate formal dining room, and a guest suite/office on the main level with a full bathroom. Updated kitchen with a Large Island. Upstairs features 3 additional bedrooms including the master bedroom, all with high ceilings. Secondary bedrooms share a jack-n-jill bathroom. The real beauty here is the backyard! An absolutely peaceful and fully fenced level lot. This home is located on a quiet cul de sac street with a semi-private backyard and no neighbors directly behind.
- Type:
- Single Family
- Sq.Ft.:
- 2,688
- Status:
- Active
- Beds:
- 4
- Lot size:
- 0.27 Acres
- Year built:
- 1994
- Baths:
- 3.00
- MLS#:
- 7281303
- Subdivision:
- Arden Trace
ADDITIONAL INFORMATION
This well-maintained home is in the desirable Arden Trace neighborhood, which features a rare Olympic-sized pool and tennis courts. Conveniently located near I-575 and I-75, commuting will be a breeze! Beautiful hardwood flooring on the lower level and LVP flooring upstairs. The kitchen boasts white cabinetry, granite countertops, and central island that opens up into the family/living room. The first floor is complete with a dining room and bonus room. The Sunroom offers a peaceful retreat overlooking the flat, fenced backyard, and large patio, Perfect for entertaining. Sunroom also features custom made automated Lutron Blackout Shades, that will completely block light coming in to the living room. The home has built in ethernet ports between 2nd floor/living room and dining room for a hard wired connection if desired. The second floor is complete with a large Primary bedroom and bath with soaking tub, tiled shower and double vanities. Generously sized secondary bedrooms. Conveniently located near Town Center shopping, downtown Woodstock, and the Noonday Creek trail, you'll always find something fun to do! Don't miss out on this great opportunity to make this house your future home. New HVAC upstairs 2021, New HVAC downstairs installed Dec, 2023.
- Type:
- Single Family
- Sq.Ft.:
- 3,629
- Status:
- Active
- Beds:
- 5
- Lot size:
- 0.51 Acres
- Year built:
- 2013
- Baths:
- 4.00
- MLS#:
- 10187497
- Subdivision:
- None
ADDITIONAL INFORMATION
Beautiful 5-bedroom, 4 full bath home in a sought-after neighborhood, 'Sentinel Walk'. This property is a 'must see'. One homeowner, who spent a lot of time traveling, so house is like new. There is a guest room on the main floor with a full bath adjacent to the room. Separate living and dining rooms, along with a beautiful open kitchen and family room. Granite counter tops, stainless steal appliances. 10 ft ceilings, a 2-story entry foyer, as well as the family room. Upstairs the oversized Master Suite includes a huge 5 piece bath, and 2 large his and her walk in closets. 2 additional bedrooms have their own on-suites and 2 bedrooms share a jack and jill bathroom. There is space for everyone in this home. The laundry room is also upstairs for convenience. Tons of closet space, 2 car garage. Home sits on a half-acre lot with a large open backyard. This home won't stay on the market long. Be ready to visit and make this your new "Home".
- Type:
- Single Family
- Sq.Ft.:
- 2,454
- Status:
- Active
- Beds:
- 4
- Lot size:
- 0.33 Acres
- Year built:
- 2000
- Baths:
- 3.00
- MLS#:
- 7269082
- Subdivision:
- Legacy Park
ADDITIONAL INFORMATION
Newly remodeled home in a cul-de-sac lot in Legacy Park! The 4 bedroom, 2.5 bathroom home is great for anyone seeking a community. The home has a private backyard and has recently been remodeled. The kitchen is open to the family room and has all-new stainless steel appliances. All of the bedrooms are on the upper level. The master bedroom includes a shower, tub, and walk-in closet. The basement is partially finished. Community Amenities include pools, tennis courts, playgrounds, a clubhouse, a fitness center and so much more!!!!

The data relating to real estate for sale on this web site comes in part from the Broker Reciprocity Program of Georgia MLS. Real estate listings held by brokerage firms other than this broker are marked with the Broker Reciprocity logo and detailed information about them includes the name of the listing brokers. The broker providing this data believes it to be correct but advises interested parties to confirm them before relying on them in a purchase decision. Copyright 2024 Georgia MLS. All rights reserved.
Price and Tax History when not sourced from FMLS are provided by public records. Mortgage Rates provided by Greenlight Mortgage. School information provided by GreatSchools.org. Drive Times provided by INRIX. Walk Scores provided by Walk Score®. Area Statistics provided by Sperling’s Best Places.
For technical issues regarding this website and/or listing search engine, please contact Xome Tech Support at 844-400-9663 or email us at xomeconcierge@xome.com.
License # 367751 Xome Inc. License # 65656
AndreaD.Conner@xome.com 844-400-XOME (9663)
750 Highway 121 Bypass, Ste 100, Lewisville, TX 75067
Information is deemed reliable but is not guaranteed.
Kennesaw Real Estate
The median home value in Kennesaw, GA is $400,000. This is higher than the county median home value of $249,100. The national median home value is $219,700. The average price of homes sold in Kennesaw, GA is $400,000. Approximately 58.91% of Kennesaw homes are owned, compared to 36.71% rented, while 4.38% are vacant. Kennesaw real estate listings include condos, townhomes, and single family homes for sale. Commercial properties are also available. If you see a property you’re interested in, contact a Kennesaw real estate agent to arrange a tour today!
Kennesaw, Georgia has a population of 33,433. Kennesaw is more family-centric than the surrounding county with 36.25% of the households containing married families with children. The county average for households married with children is 34.9%.
The median household income in Kennesaw, Georgia is $62,657. The median household income for the surrounding county is $72,004 compared to the national median of $57,652. The median age of people living in Kennesaw is 33.1 years.
Kennesaw Weather
The average high temperature in July is 89.5 degrees, with an average low temperature in January of 29.6 degrees. The average rainfall is approximately 51.2 inches per year, with 2.9 inches of snow per year.
