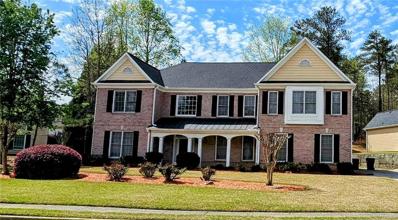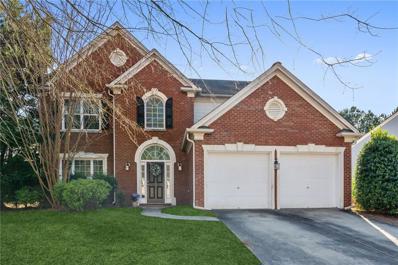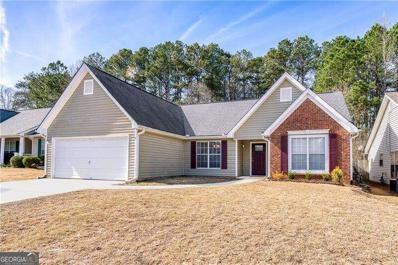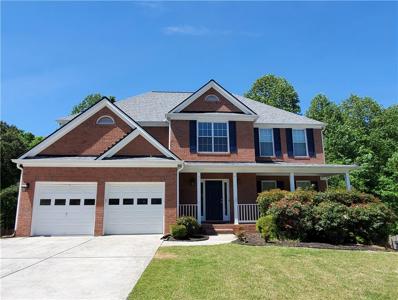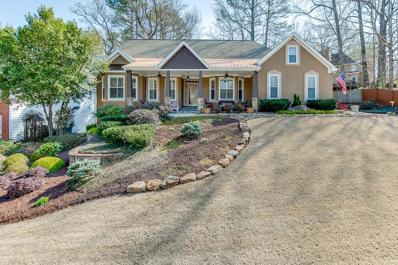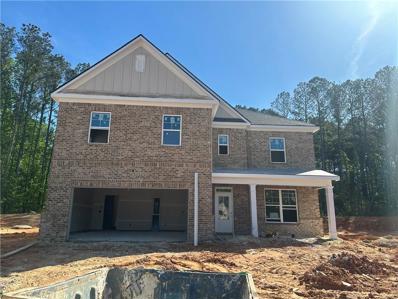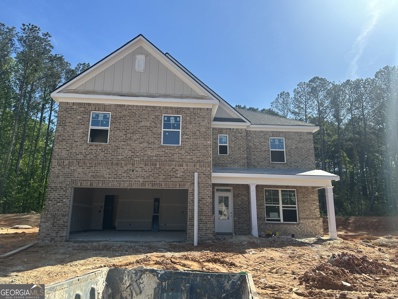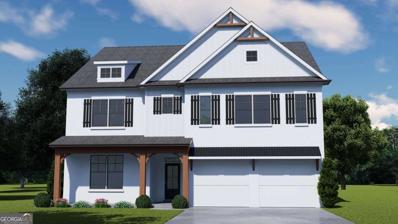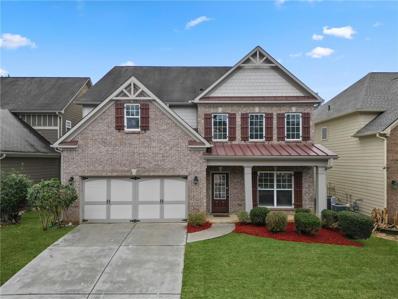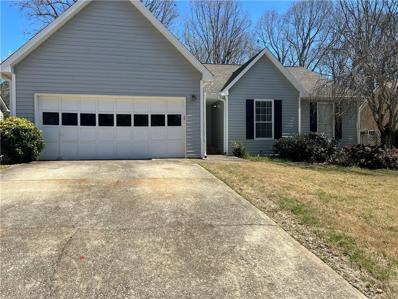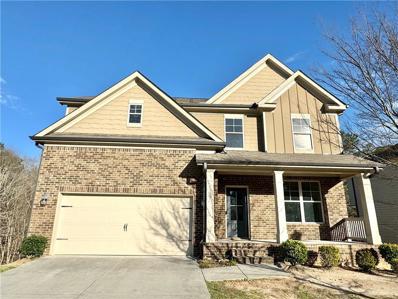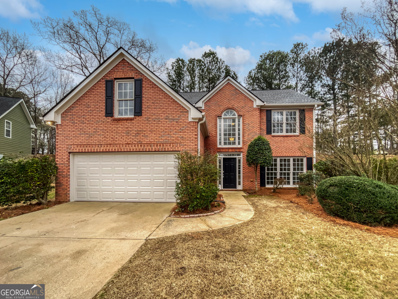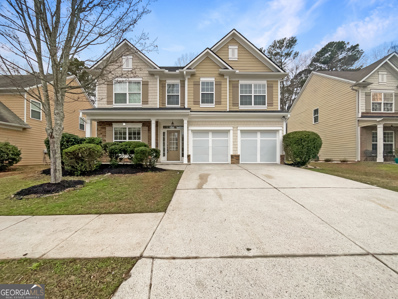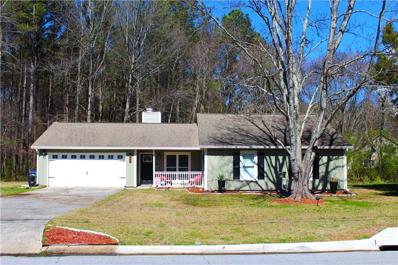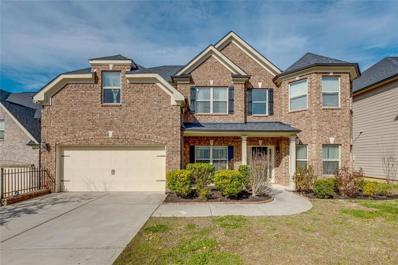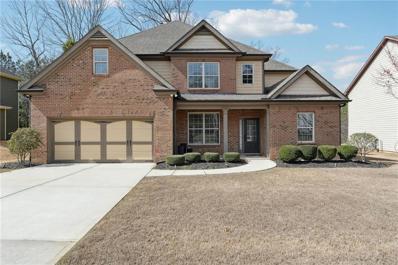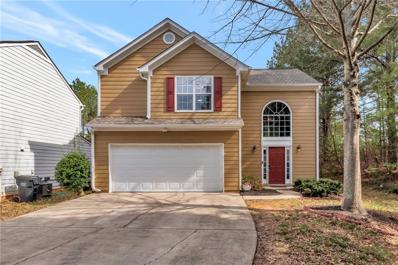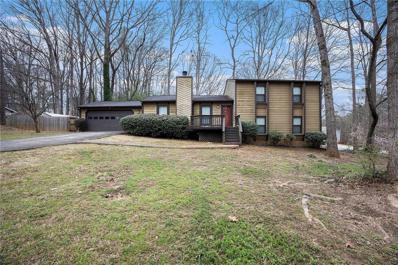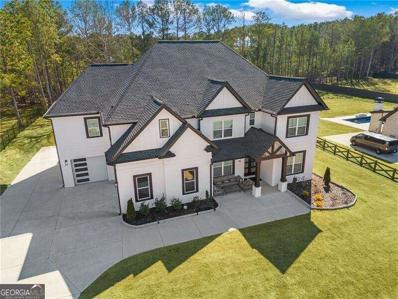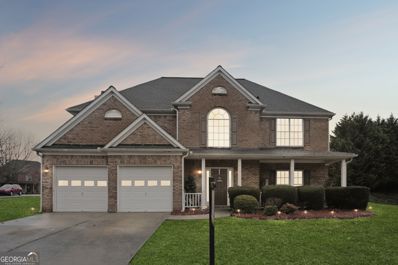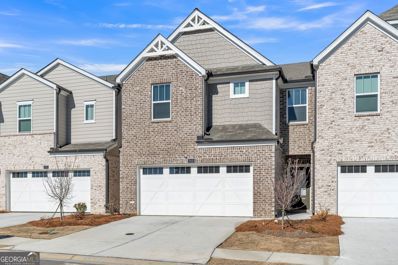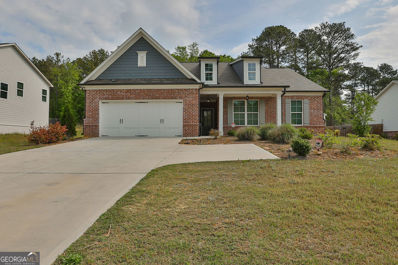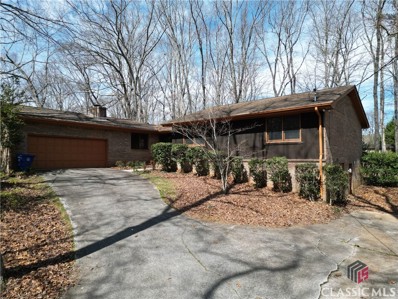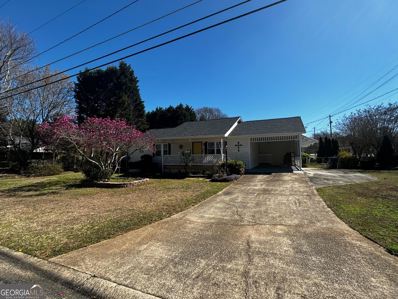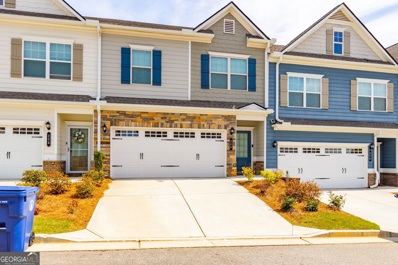Lawrenceville GA Homes for Sale
- Type:
- Single Family
- Sq.Ft.:
- 3,995
- Status:
- Active
- Beds:
- 5
- Lot size:
- 0.31 Acres
- Year built:
- 2000
- Baths:
- 3.00
- MLS#:
- 7352436
- Subdivision:
- Enclave at Telfair
ADDITIONAL INFORMATION
"Exquisite 5-bedroom, 3-full-bath home located in the best location of Gwinnett county. Easy access to I85, Hwy 316, Hwy 120, 2min from Sugarloaf Mill Mall, Gwinnett chamber of commerce, Gas South Arena. Also this home falls in great school zone, popular Peachtree ridge high school. Private gated community with great amenities for the entire family. Home features : Grand two-story entry foyer with sweeping staircase, perfect for making a dramatic entrance. Expansive great room with abundant natural light, ideal for entertaining. Spacious master suite with sitting area, single large closet, and opulent bath with separate garden tub and shower. Additional highlights include: • Guest bedroom with full bath on main level. • New real hardwood flooring throughout, Stepless main and garage entrance • Roof replaced in 2018 for peace of mind, New stainless steel appliances, and freshly painted in and out • Both AC units and hot water heater replaced for efficiency • Side-entry two garage with long drive for privacy and parks almost 10 cars • Beautifully manicured grounds and expansive outdoor spaces Good energy and open floor plan makes this home loveable A true gem in a prime location! Don't miss this incredible opportunity to own a piece of luxury."
- Type:
- Single Family
- Sq.Ft.:
- 2,392
- Status:
- Active
- Beds:
- 4
- Lot size:
- 0.21 Acres
- Year built:
- 2004
- Baths:
- 3.00
- MLS#:
- 7352618
- Subdivision:
- Peachtree Place
ADDITIONAL INFORMATION
Due to no fault of the sellers, this home is back on the market! Lovely, well maintained home in a great neighborhood! Featuring hardwood floors throughout the main level, this home has a lovely two-story foyer open to the formal living and dining rooms. The kitchen has pretty wood cabinets, a gas range, new dishwasher, island and eat-in area with a view to the family room. Upstairs you will find the large main bedroom with vaulted ceiling and huge en-suite bathroom with double vanity, separate tub and shower, WC, and large walk-in closet with organizer system. Also upstairs are three additional good sized bedrooms, another full bath, and laundry room. This home is close to EVERYTHING! Near the Mall of Georgia, Gwinnett Exchange, the new Northside Medical Complex, Stripers Stadium, restauarants, shopping, entertainment and more. Also close by is Rock Springs park. Easy access to I-85 and Highway 316. Investor friendly neighborhood!
- Type:
- Single Family
- Sq.Ft.:
- n/a
- Status:
- Active
- Beds:
- 3
- Lot size:
- 0.19 Acres
- Year built:
- 1997
- Baths:
- 2.00
- MLS#:
- 10267189
- Subdivision:
- Willow Pointe
ADDITIONAL INFORMATION
Updated! Pristine! Beautiful! Truly Move-in Ready! Nestled in a lovely, quiet neighborhood in Gwinnett County's best high school district, Peachtree Ridge. Conveniently located near Sugarloaf Mills, The Gas Light Entertainment District, Interstate 85, Sugarloaf Parkway, and so many other conveniences! No detail has been overlooked in the updating and care of this wonderful home. A true ranch, all bedrooms and bath are on the main level. The perfect house for seniors or a family! The split bedroom -plan offers so many options for flexibility...rent to a room-mate, house teenaged children, have an Air Bnb! Covered entryway greets you as you enter this home....an entry foyer welcomes you in. Enter the dramatic vaulted great room with fireplace and beautiful plank flooring. The separate formal dining room is light abd bright and can seat 12! Room for china cabinet or hutch! The sleek renovated kitchen is a dream kitchen! Clean crisp appointments, beautiful quartz countertops, tile back splash, fantastic sink and gas range. Generous pantry and decorative shelving in the breakfast area complete the beauty and functionality of this wonderful kitchen! The kitchen has an Eat-in breakfast area with a view to the family room.near The laundry room is conveniently located near the kitchen and garage and could also funtion as a mud room. Step into the vaulted spacious owner's suite with His and Hers closets and lots of room for a king sized bed. The Owner's bath has soaking tub and beautifully renovated shower. The two secondary bedrooms are separated from the main bedroom and are light. bright. and roomy with the hall bath located conveniently between. Head through the great room to a wonderful, beautiful sunroom! Perfect for that morning coffee or relaxing in the evening, a wooded landscape gives you a pastoral setting for enjoying this lovely room. The two car garage has storage and an opener. Truly move-in ready, this home is waiting for you to make it your own!
- Type:
- Single Family
- Sq.Ft.:
- 2,610
- Status:
- Active
- Beds:
- 4
- Lot size:
- 0.24 Acres
- Year built:
- 2004
- Baths:
- 3.00
- MLS#:
- 7352465
- Subdivision:
- Great River at Tribble Mill
ADDITIONAL INFORMATION
You must come and see this house! Nestled in a serene cul-de-sac within the coveted Great River subdivision and Situated just moments away from the main entrance of Tribble Mill Park, The highlight is undoubtedly the upgraded deck, resembling a pavilion, overlooking a fenced-in yard and wooded lot - This is a rare gem within the neighborhood. Additionally, the charming front porch adds an extra touch of beauty and comfort to the property.Freshly painted exteriors and interiors, Recently installed waterproof LVP flooring on the first floor and gleaming hardwood flooring on the second floor, The kitchen boasts newly installed granite countertops and an island, alongside upgraded sinks, faucets, and even remote-control bidet toilets for added convenience. The roof and large capacity high-efficiency, wifi-enabled HVAC units were replaced about 5 years ago. Gutter guard installed 2022. Indoor and outdoor lighting has been updated.The inclusion of a large capacity Samsung washer and dryer, an additional third parking pad and garage storage solutions, The garage interior has been meticulously upgraded, boasting fresh paint on all walls and the garage floor has been professionally painted, ensuring both durability and aesthetic appeal. Additionally, strategically installed storage racks, drawers, and shelf organizers provide ample space for organization, making the garage a functional and visually pleasing area. The property boasts an expansive basement, totaling approximately 1300 sqft, featuring extensive waterproofing, drainage systems, and a state-of-the-art breath-right system installed in 2019, complete with auto drain dehumidifier and transferable warranty. Also fully new painted every wall in the basement for entertainment. Seller left many cordless blinds for future convenience and many lawn care products too. Too many upgrades to list! Shopping conveniently nearby and residents can indulge in a plethora of outdoor activities, from fishing and boating to kayaking and jogging at Tribble Mill Park. Welcome home to a life of serenity and endless possibilities. (move in ready) Don't miss it !!
- Type:
- Single Family
- Sq.Ft.:
- 3,335
- Status:
- Active
- Beds:
- 5
- Lot size:
- 0.32 Acres
- Year built:
- 1993
- Baths:
- 4.00
- MLS#:
- 7352449
- Subdivision:
- Whitehawk
ADDITIONAL INFORMATION
You will fall in love with this perfect Craftsman style Ranch home on a full finished basement with in-law suite.This meticulously maintained home features 5 bedrooms plus 3.5 baths while the upstairs bonus room provides a private bedroom suite or flex space. An extra large front porch with tile floors and ceiling fans make a welcoming entrance. Step inside to beautiful hardwoods and plantation shutters throughout, with plush carpet in the bedrooms.The family room features a double trey ceiling, crown molding, and a stacked stone fireplace, creating a cozy ambiance. Gourmet kitchen features quartz countertops, stainless steel appliances and high end stained wood cabinets plus breakfast bar and large eat in kitchen area with vaulted ceiling. The main level's split plan ensures privacy, with two bedrooms and a hall bath opposite the primary suite. A main floor office with built-in cabinets and French doors creates an ideal workspace. The fully finished basement provides additional living space, including LVP flooring, and full kitchen, plus dining area, bedroom, bath, exercise room, and a man cave, along with ample storage. Flexibility is enhanced by an extra bedroom option, and practicality is addressed with a washer and dryer in the unfinished space. Separate outside entrance ensures complete privacy for your guests. Step outside to a beautifully landscaped backyard, enclosed by a stunning wrought iron fence, creating a private park-like oasis. The showplace is complete with a freshly stained deck featuring iron spindles for the perfect outdoor retreat. Professional landscaping and outdoor lighting complete this stunning home. Located in the desirable Whitehawk subdivision.
- Type:
- Single Family
- Sq.Ft.:
- 3,143
- Status:
- Active
- Beds:
- 5
- Lot size:
- 0.17 Acres
- Year built:
- 2024
- Baths:
- 4.00
- MLS#:
- 7352095
- Subdivision:
- Canterbury Reserve
ADDITIONAL INFORMATION
Nestled within the prestigious Canterbury Reserve community, this exceptional home offers unparalleled luxury and comfort. The Canterbury floorplan boasts 5 bedrooms and 4 bathrooms, providing ample space for families of all sizes. Upon entry, guests are greeted by a stately formal dining room adorned with gorgeous judges paneling, setting the tone for elegance throughout. The spacious great room features coffered ceilings and seamlessly opens to the gourmet kitchen, complete with painted cabinets, gourmet appliances, and a stylish tile backsplash. The main level also features a convenient Guest Suite with a Full Bathroom, providing privacy and convenience for guests or multigenerational living arrangements. Upstairs, discover a versatile loft space, ideal for entertainment or relaxation. Retreat to the luxurious primary suite with a double trey ceiling and unwind in the spa-like Primary Bathroom, featuring a 7' Shower option. Three additional secondary bedrooms, two baths, and a laundry room complete the upper level. Currently under construction. Stock photos provide a glimpse into the envisioned design and layout. Community amenities may include parks, walking trails, and more. Close proximity to shopping, dining, and entertainment options. Easy access to major highways for commuting convenience. Don't miss the chance to call this exquisite home yours. Contact us today for more information and to schedule a private tour.
- Type:
- Single Family
- Sq.Ft.:
- 3,143
- Status:
- Active
- Beds:
- 5
- Lot size:
- 0.17 Acres
- Year built:
- 2024
- Baths:
- 4.00
- MLS#:
- 10265804
- Subdivision:
- Canterbury Reserve
ADDITIONAL INFORMATION
Nestled within the prestigious Canterbury Reserve community, this exceptional home offers unparalleled luxury and comfort. The Canterbury floorplan boasts 5 bedrooms and 4 bathrooms, providing ample space for families of all sizes. Upon entry, guests are greeted by a stately formal dining room adorned with gorgeous judges paneling, setting the tone for elegance throughout. The spacious great room features coffered ceilings and seamlessly opens to the gourmet kitchen, complete with painted cabinets, gourmet appliances, and a stylish tile backsplash. The main level also features a convenient Guest Suite with a Full Bathroom, providing privacy and convenience for guests or multigenerational living arrangements. Upstairs, discover a versatile loft space, ideal for entertainment or relaxation. Retreat to the luxurious primary suite with a double trey ceiling and unwind in the spa-like Primary Bathroom, featuring a 7' Shower option. Three additional secondary bedrooms, two baths, and a laundry room complete the upper level. Currently under construction. Stock photos provide a glimpse into the envisioned design and layout. Community amenities may include parks, walking trails, and more. Close proximity to shopping, dining, and entertainment options. Easy access to major highways for commuting convenience. Don't miss the chance to call this exquisite home yours. Contact us today for more information and to schedule a private tour.
- Type:
- Single Family
- Sq.Ft.:
- n/a
- Status:
- Active
- Beds:
- 5
- Lot size:
- 0.17 Acres
- Year built:
- 2024
- Baths:
- 4.00
- MLS#:
- 10265801
- Subdivision:
- Canterbury Reserve
ADDITIONAL INFORMATION
Camelot This home offers 5 bedrooms and 4 bathrooms with a loft area upstairs. Flex space on the main level for formal dining or home office. Guest Suite on the main level with Full Bath. The great room opens to breakfast & kitchen in one big area. The kitchen has a center work island with bar stool seating & large walk-in pantry. Mud Room with valet. Upstairs has HUGE LOFT, primary suite, 3 secondary bedrooms, and 2 baths. The laundry room is upstairs. Stock Images - Under Construction.
- Type:
- Single Family
- Sq.Ft.:
- 3,166
- Status:
- Active
- Beds:
- 5
- Lot size:
- 0.12 Acres
- Year built:
- 2008
- Baths:
- 3.00
- MLS#:
- 7351378
- Subdivision:
- Villas At Bethesda
ADDITIONAL INFORMATION
Back on the market! No Fault of Seller. Welcome to your dream home in Gwinnett's highly-sought after Villas at Bethesda! A stunning 2-story entryway exuding elegance and class welcomes you as you explore this immaculate 3,000+ sq ft haven. Boasting a large 2-car garage, 9’+ ceilings, recessed lighting, and more this home exudes both warmth and luxury. Entertain effortlessly in the spacious kitchen complete with stainless steel appliances, which overlooks the oversized family room. Retreat upstairs to the roomy bedrooms, each with its own walk-in closet while your guest enjoys their own bedroom and bathroom downstairs. This gem has new paint, gleaming hardwood floors, and new plush carpet. The 1-Year America's Preferred Home Warranty comes complimentary for an added piece of mind. And don't forget the pièce de résistance - the Owner's Suite featuring a sitting area, separate shower and jet tub, and a massive walk-in closet. After a hard day's work, completing errands at shops nearby, or a fun night out enjoying local restaurants this is the home that embraces you. Welcome the Spring season by answering the home that's calling your name.
- Type:
- Single Family
- Sq.Ft.:
- 1,832
- Status:
- Active
- Beds:
- 6
- Lot size:
- 0.24 Acres
- Year built:
- 1992
- Baths:
- 3.00
- MLS#:
- 7350969
- Subdivision:
- Westchester Commons
ADDITIONAL INFORMATION
Welcome home! Come see this beautiful three bedroom two bath house with a full finished basement! This modern, well maintained home boasts hardwood flooring throughout, beautiful custom kitchen cabinets with granite countertops, and custom tiled bathrooms! Separate dining room right off the kitchen as well as a large open living room with vaulted ceilings. Check out the spacious master bedroom with vaulted ceilings and recessed lighting with a master bathroom attached. The master bathroom has been updated with a custom stand up tiled shower, garden tub, double vanity, and a large closet. Down the hallway from the master bedroom you will find two oversized bedrooms along the front of the house with modern recessed lighting and good size closets. There is a hall bathroom in between the two front bedrooms that has a custom tiled stand up shower with frameless glass doors and panels. The HUGE full finished basement has an open floor plan, great for the in-laws or for multi generational family living. The kitchen has a gas oven/stove, dishwasher, and refrigerator. The full bathroom has a tub/shower combo, a stand up shower, and double vanity sink. The basement has rooms previously used as bedrooms, all with closets that have a modular built in organizer. The basement also has its own private entry out to the backyard, where there is a nice ground level deck. My favorite things about this house would be the hardwood flooring throughout the main floor, and that there is a full functional basement that could be used for rental income
- Type:
- Single Family
- Sq.Ft.:
- 2,472
- Status:
- Active
- Beds:
- 4
- Lot size:
- 0.17 Acres
- Year built:
- 2017
- Baths:
- 2.00
- MLS#:
- 7351207
- Subdivision:
- Silver Ridge
ADDITIONAL INFORMATION
Beautiful updated home in sought after Silver Ridge Community. new paint, newer carpet. New refrigerator just installed! Oversized master suite on second floor with three other spacious secondary bedrooms. Gas Fireplace, Engineered Hardwood flooring on main level, Ceramic tile flooring in bathrooms and laundry room, Iron spindle and handrail upgrades, Designer 42" wood cabinets with crown molding, granite countertops, Garden tub with separate Walk In Shower, and so much more. Spacious unfinished basement. Minutes to highways, hospital, colleges & shopping. Close to downtown Lawrenceville, Grayson & Snellville.
- Type:
- Single Family
- Sq.Ft.:
- 2,450
- Status:
- Active
- Beds:
- 4
- Lot size:
- 0.28 Acres
- Year built:
- 1997
- Baths:
- 3.00
- MLS#:
- 10265399
- Subdivision:
- Highland Oaks 05
ADDITIONAL INFORMATION
Welcome to this stunning property featuring a cozy fireplace, a natural color palette, and a center island in the kitchen for all your cooking needs. This home offers other rooms for flexible living space, including a sitting area in the backyard perfect for relaxing. The primary bathroom boasts a separate tub and shower, as well as double sinks and good under sink storage. Enjoy the convenience of new HVAC, fresh interior paint, and new flooring throughout the home. Don't miss out on this incredible opportunity!
- Type:
- Single Family
- Sq.Ft.:
- 2,483
- Status:
- Active
- Beds:
- 4
- Lot size:
- 0.12 Acres
- Year built:
- 2006
- Baths:
- 3.00
- MLS#:
- 10265390
- Subdivision:
- Kensington Crk
ADDITIONAL INFORMATION
Welcome home to this charming property featuring a cozy fireplace in the living room, complemented by a natural color palette throughout. The kitchen boasts a nice backsplash, perfect for culinary creations. With other rooms for flexible living space, you have endless options to make this home your own. The primary bathroom offers a separate tub and shower, double sinks, and good under sink storage. Step outside to relax in the sitting area in the backyard. Fresh interior paint and partial flooring replacement in some areas round out this lovely home. Don't miss out on the opportunity to make this your own!
- Type:
- Single Family
- Sq.Ft.:
- 1,362
- Status:
- Active
- Beds:
- 3
- Lot size:
- 0.55 Acres
- Year built:
- 1986
- Baths:
- 2.00
- MLS#:
- 7351293
- Subdivision:
- Brays Mill
ADDITIONAL INFORMATION
GORGEOUS FULLY RENOVATED RANCH IN THE MOST CONVEINENT AREA! SOFT CLOSE. CABINETS, NEW SIDING WITH LIFETIME TRANSFERABLE WARRANTY, LUXURY VINYL.FLOORING JUST TO NAME A FEW. HIGH END APPLIANCES & QUARTZ COUNTERTOPS THROUGHOUT KITCHEN & BATHROOMS. THIS HOME IS NESTLED ON A HUGE CORNER LOT WITH A PRIVATE FENCED IN BACKYWARD. THIS HOME IS IN A PRIME LOCATION MINUTES FROM 85, & CLOSE TO EVERYTHING!
- Type:
- Single Family
- Sq.Ft.:
- 3,233
- Status:
- Active
- Beds:
- 5
- Lot size:
- 0.13 Acres
- Year built:
- 2017
- Baths:
- 3.00
- MLS#:
- 7351206
- Subdivision:
- Overlook At Shoal Creek
ADDITIONAL INFORMATION
Awesome 5 bedroom, 3 full Bathroom home for sale. Home features Media room, Bedroom and full bathroom on Main Floor, Granite Countertops, white-shaker Cabinets with Workstation & Island. Huge closets, lots of storage spaces and huge walk-in pantry. Home is just 6 years old and located in Archer High School Cluster. Great open floor plan that features a fireplace, Luxurious Master Suite, Gourmet Kitchen, Front Porch, Formal Living and Dinning Room. 2 car garage with auto garage door opener. Home has wide foyer and porch. Small sub-division, Close to Hi-Hope Road and Sugarloaf Parkway. NOTE: Seller will provide credit to buyer for minor repairs and painting.
- Type:
- Single Family
- Sq.Ft.:
- 2,768
- Status:
- Active
- Beds:
- 5
- Lot size:
- 0.21 Acres
- Year built:
- 2015
- Baths:
- 3.00
- MLS#:
- 7350666
- Subdivision:
- King Trace
ADDITIONAL INFORMATION
BACK ON THE MARKET! Buyers financing fell through! Their loss is your gain! Welcome to your dream home at 1528 Squire Hill Northeast Lane, a stunning property that combines luxury living with the warmth and comfort of a family home. Spanning over 2,800 square feet, this exquisite house offers five bedrooms and three bathrooms, providing ample space for families, professionals, and anyone in between who values both elegance and functionality. As you step inside, you're greeted by the beauty of hardwood floors that adorn the main level, leading you through an open-concept layout designed for modern living. The heart of the home is the kitchen boasting, granite countertops that complement the sophisticated design while offering durability and ease of maintenance. One of the home's unique features is a bedroom on the main level, ensuring accessibility and convenience for guests or family members. The spacious owner's suite is a haven of relaxation, featuring a sitting area where you can unwind in privacy and comfort. Outdoor living is redefined here, with a custom backyard oasis that invites you to enjoy serene moments under the pergola or entertain guests amidst the lush landscaping enhanced by an irrigation system and exterior uplights. Additional amenities includes a two car garage, ensuring convenience for homeowners and visitors alike. The property also boasts spacious secondary bedrooms, offering flexibility for use as home offices, craft rooms, or whatever your heart desires. Located in a sought-after neighborhood, this home is more than just a place to live—it's a lifestyle choice for those seeking comfort, luxury, and a sense of community. Don't miss out on the opportunity to make this home your new address.
- Type:
- Single Family
- Sq.Ft.:
- 1,904
- Status:
- Active
- Beds:
- 3
- Lot size:
- 0.12 Acres
- Year built:
- 2000
- Baths:
- 3.00
- MLS#:
- 7350545
- Subdivision:
- ORCHARD GROVE
ADDITIONAL INFORMATION
**Reduced**Updated and move-in ready home in a great location in Lawrenceville. Bright two story great room with a fireplace. Hardwood flooring throughout main. Kitchen features stainless steel appliances, white cabinets, granite countertops, and tile backsplash. Large master suite has separate tub & shower, walk-in closet, and extra room w/French door that overlooks the 2-story great room - perfect for home office or extra closet space. Two additional bedrooms with Jack/Jill bathroom. Private backyard. Cul-de-sac. **Newer appliances. **A/C unit and Water heater were replaced a few years ago. Minutes to Hwy 29, Hwy 316, and Sugarloaf Parkway. ***No rental restrictions***
- Type:
- Single Family
- Sq.Ft.:
- 2,100
- Status:
- Active
- Beds:
- 4
- Lot size:
- 0.41 Acres
- Year built:
- 1977
- Baths:
- 2.00
- MLS#:
- 7349271
- Subdivision:
- Brandywine on the River
ADDITIONAL INFORMATION
Welcome to 675 Ludlow Ln, a meticulously designed split-level home in Lawrenceville, GA, where modern amenities and thoughtful touches define your living experience. This residence, featuring 4 bedrooms and 2 baths, offers a versatile layout that caters to both style and functionality. The heart of this home is the renovated kitchen, boasting granite counters, a tiled backsplash, and stainless steel appliances. Whether you're a culinary enthusiast or just love hosting gatherings, this kitchen is sure to inspire. The master suite is a retreat within itself, with his and her closets and a well-appointed bath featuring a tub and shower combo. The fireplace in the family room adds warmth and character, creating a cozy focal point for relaxation. A separate dining area provides an ideal setting for shared meals and special occasions. Situated on a corner lot, this residence offers a sense of space and privacy. Step outside to the screened-in porch and large deck, where you can enjoy the outdoors in comfort. The fenced-in backyard ensures privacy and security. The shed provides additional storage space, enhancing the practicality of this home. Benefiting from its location in the Award-winning Brookwood School District, this home ensures access to top-notch education. Proximity to major highways, parks, shopping, and restaurants adds to the convenience and appeal of this property. 675 Ludlow Ln is more than a home; it's a haven of modern living in Lawrenceville. Experience the perfect blend of style, comfort, and convenience in a residence that reflects your lifestyle.
$1,250,000
1011 Nours Circle Lawrenceville, GA 30045
- Type:
- Single Family
- Sq.Ft.:
- 4,929
- Status:
- Active
- Beds:
- 5
- Lot size:
- 0.61 Acres
- Year built:
- 2022
- Baths:
- 6.00
- MLS#:
- 10264857
- Subdivision:
- New Hope Landing
ADDITIONAL INFORMATION
This stunning, almost new European-style home in the New Hope Landing community offers 5 Bedrooms, 4.5 Baths and over 4,500 square feet of living space. Perched on a professionally landscaped and level lot that is well over one half acre and flanked by acres of forest, this luxurious home offers all of the modern conveniences and sits just minutes from the Tribble Park Walking Trail and Waterfall. Enter past the front covered patio area and the first thing youCOll notice is the gleaming marble-style porcelain tile floors. To the left is the formal dining room with stylish geometric accent wall. The generous fireside family room offers gorgeous coffered ceilings and a wall of spacious built-in bookshelves. The chefCOs kitchen is decked out with quartz countertops, charcoal gray backsplash, kitchen island, extra tall white cabinetry, under cabinet lighting and white vent hood. It also boasts Stainless Steel appliances with a walk-in pantry and another full wall of cabinets in the casual breakfast/dining area. Main level guest bedroom with full bath and W/D off of the kitchen area and mudroom with even more built-ins from the garage entrance. The upstairs has warm oak floors and a fireside living room/great room. Primary Bedroom is dialed in with coffered ceiling, 3rd fireplace, and so much space. Spa-like Primary Bath features double vanity, garden tub and frameless glass shower. The massive finished custom walk in closet is the size of a whole other room! 3 additional Bedrooms, 2 more full baths and laundry room round out the upstairs. In addition the backyard has a covered back patio with access from the kitchen and a sprawling backyard that is big enough for a pool and perfect for entertaining. Walking distance to two large lakes and less than 10 minutes drive from Downtown Lawrenceville. Great schools, too!
- Type:
- Single Family
- Sq.Ft.:
- 2,688
- Status:
- Active
- Beds:
- 4
- Lot size:
- 0.3 Acres
- Year built:
- 2003
- Baths:
- 3.00
- MLS#:
- 10264813
- Subdivision:
- Great River At Tribble Mill
ADDITIONAL INFORMATION
Nestled in the charming city of Lawrenceville, Georgia, this address located at 1358 Low Water Way is an inviting residential property. Situated in a tranquil neighborhood. This home offers a perfect blend of comfort and convenience. The property features plenty of space in an upscale setting. With easy access to nearby parks, shopping centers, and dining options, this residence provides a wonderful opportunity for a cozy and convenient lifestyle in Lawrenceville.
- Type:
- Townhouse
- Sq.Ft.:
- 2,260
- Status:
- Active
- Beds:
- 3
- Lot size:
- 0.02 Acres
- Year built:
- 2023
- Baths:
- 3.00
- MLS#:
- 10264647
- Subdivision:
- Wewewe
ADDITIONAL INFORMATION
This stunning residence, built in 2022, boasts a thoughtfully designed open living concept, offering a perfect blend of style and functionality. Upon entering, experience the luxury of spacious, interconnected living and dining areas that create a seamless flow throughout the main level. The heart of the home features stainless steel appliances, granite countertops. On your nice summer days stroll over to the Pool & Clubhouse where you can dive into relaxation. It's perfect for socializing or unwinding after a long day. Enjoy all the amenities this neighborhood has to offer from the amazing view of the duck pond to a fenced-in playground for a safe and enjoyable space for children to play, just steps away from your front door. Convenient Access with easy access to GA-316, commuting is a breeze. Enjoy the perfect balance of suburban tranquility and urban convenience. Don't miss the chance to make this your new home. Contact us today for a private tour and discover the exceptional living experience waiting for you in Lawrenceville!
- Type:
- Single Family
- Sq.Ft.:
- 2,104
- Status:
- Active
- Beds:
- 4
- Lot size:
- 0.37 Acres
- Year built:
- 2021
- Baths:
- 3.00
- MLS#:
- 10264590
- Subdivision:
- None
ADDITIONAL INFORMATION
Welcome to your dream home in Lawrenceville! This stunning ranch-style residence boasts four spacious bedrooms and three full bathrooms, offering both comfort and convenience for your family's lifestyle. Step inside and be greeted by the timeless elegance of hardwood flooring flowing gracefully through the main areas, creating a warm and inviting atmosphere throughout the home. The open concept kitchen is a chef's delight, featuring a charming island, granite countertops, and a stylish tile backsplash, perfect for culinary adventures and entertaining guests with ease. This home offers the ultimate freedom with no Homeowners Association (HOA), allowing you the flexibility to personalize your property to your heart's content. Outside, discover a sprawling backyard, providing ample space for outdoor activities, gardening, or simply unwinding in nature's embrace. Conveniently located in Lawrenceville, this property offers easy access to local amenities, schools, parks, and major transportation routes, ensuring you're never far from everything you need. Don't miss the opportunity to make this exceptional residence your forever home. Schedule your viewing today and experience the epitome of comfortable living in Lawrenceville!
- Type:
- Single Family
- Sq.Ft.:
- 2,390
- Status:
- Active
- Beds:
- 4
- Lot size:
- 0.64 Acres
- Year built:
- 1978
- Baths:
- 3.00
- MLS#:
- 1014891
- Subdivision:
- Forest Hills
ADDITIONAL INFORMATION
Welcome to 357 Forest Lake Road! This gorgeous cedar house is ready for you to call it home. As you walk into the front door you are welcomed with custom slate flooring. You will notice the love that was put into this house years ago. The kitchen has plenty of custom cabinet space, a large chopping block island and a custom masonry fireplace with built in heatilators. As you walk through the home you will see the custom trim, the large living room with another custom masonry fireplace w/ built cabinets. In the hallway you will find a custom cedar lined closet. The large primary bedroom is located on the main level as well is the secondaries. You will notice these bedrooms are spacious and have plenty of closet space. In the basement you will find that it is dry, heated and cooled by the HVAC system that is 2 years old. The 4th bedroom with a full bathroom is located privately downstairs with an exterior door to the driveway. The .64 private lot is great for someone who loves the shade from hardwood trees and no grass to cut. Make an appointment now to have a private showing! Highlights- * Electric A/C, high efficiency natural gas furnace and natural gas hot water heater * Large main level laundry/pantry * Large living room- very spacious * Outdoor walk in crawl-space for storage * HDTV antenna for FREE local broadcast tv * Corian countertops * ADA toilets * Wood Blinds * Large back deck
- Type:
- Single Family
- Sq.Ft.:
- 1,248
- Status:
- Active
- Beds:
- 2
- Lot size:
- 0.41 Acres
- Year built:
- 1985
- Baths:
- 20.00
- MLS#:
- 20174762
- Subdivision:
- Timbercrest
ADDITIONAL INFORMATION
Welcome to this gorgeous neighborhood! Behind the "SHOPPES" on Hwy 124. Quiet neighborhood. Great school district. Upgrade kitchen and Fenced in back yard, outbuilding. Close to all sorts of shopping, churches, parks, and library. Come take a look see.
- Type:
- Townhouse
- Sq.Ft.:
- 1,988
- Status:
- Active
- Beds:
- 3
- Lot size:
- 0.04 Acres
- Year built:
- 2020
- Baths:
- 3.00
- MLS#:
- 20174729
- Subdivision:
- Southlawn Townhomes
ADDITIONAL INFORMATION
Practically New 3 bedroom 3 bathroom townhome positioned in the heart of Lawrenceville. With an open kitchen concept, featuring granite countertops, stainless steel appliances, plenty of cabinets and an elongated center island with view to the family room. Large family room has fireplace with bright natural lighting that leads to private cozy covered patio. Oversized Master suite has a spa-like bath with separate shower and huge walk-in closet. Secondary bedrooms are sizable with plenty of storage space. Washer/Dryer remain. Within walking distance to City Hall, Lawrenceville Square, shopping and dining. Showings begin on Tuesday, March 12th.
Price and Tax History when not sourced from FMLS are provided by public records. Mortgage Rates provided by Greenlight Mortgage. School information provided by GreatSchools.org. Drive Times provided by INRIX. Walk Scores provided by Walk Score®. Area Statistics provided by Sperling’s Best Places.
For technical issues regarding this website and/or listing search engine, please contact Xome Tech Support at 844-400-9663 or email us at xomeconcierge@xome.com.
License # 367751 Xome Inc. License # 65656
AndreaD.Conner@xome.com 844-400-XOME (9663)
750 Highway 121 Bypass, Ste 100, Lewisville, TX 75067
Information is deemed reliable but is not guaranteed.

The data relating to real estate for sale on this web site comes in part from the Broker Reciprocity Program of Georgia MLS. Real estate listings held by brokerage firms other than this broker are marked with the Broker Reciprocity logo and detailed information about them includes the name of the listing brokers. The broker providing this data believes it to be correct but advises interested parties to confirm them before relying on them in a purchase decision. Copyright 2024 Georgia MLS. All rights reserved.
Lawrenceville Real Estate
The median home value in Lawrenceville, GA is $387,000. This is higher than the county median home value of $227,400. The national median home value is $219,700. The average price of homes sold in Lawrenceville, GA is $387,000. Approximately 45.15% of Lawrenceville homes are owned, compared to 45.7% rented, while 9.15% are vacant. Lawrenceville real estate listings include condos, townhomes, and single family homes for sale. Commercial properties are also available. If you see a property you’re interested in, contact a Lawrenceville real estate agent to arrange a tour today!
Lawrenceville, Georgia has a population of 29,287. Lawrenceville is less family-centric than the surrounding county with 28.77% of the households containing married families with children. The county average for households married with children is 39.64%.
The median household income in Lawrenceville, Georgia is $43,339. The median household income for the surrounding county is $64,496 compared to the national median of $57,652. The median age of people living in Lawrenceville is 35.3 years.
Lawrenceville Weather
The average high temperature in July is 89.5 degrees, with an average low temperature in January of 30.7 degrees. The average rainfall is approximately 52 inches per year, with 0.8 inches of snow per year.
