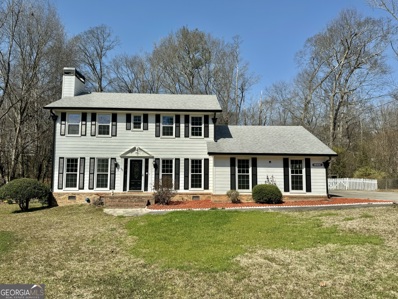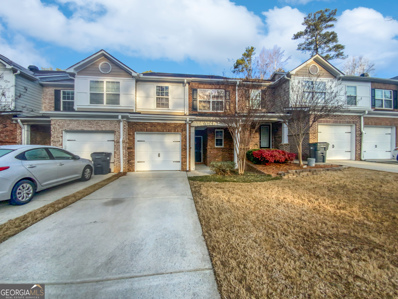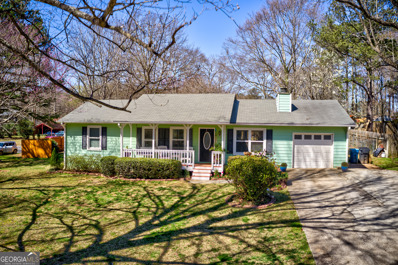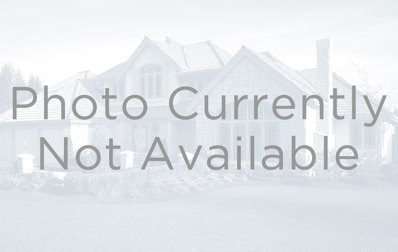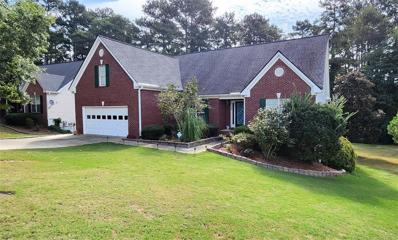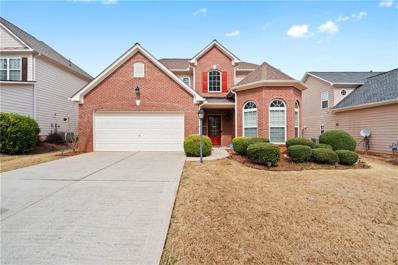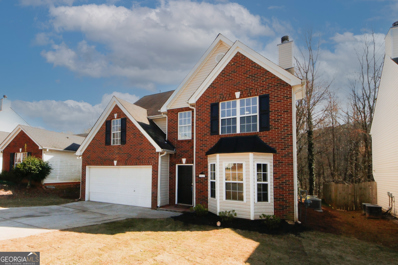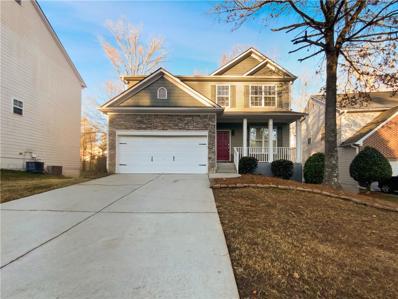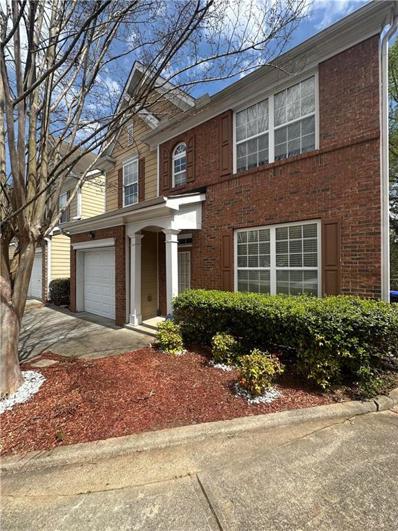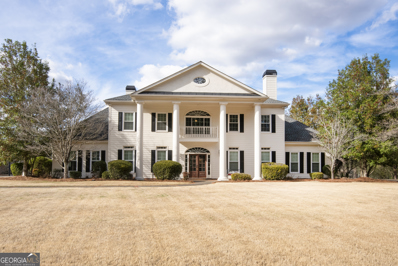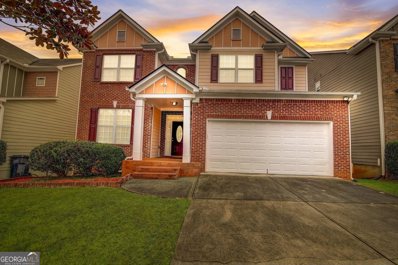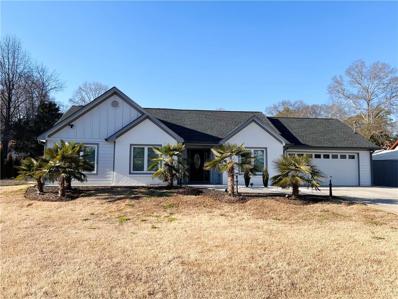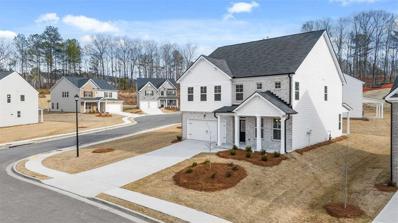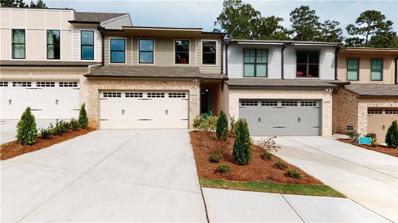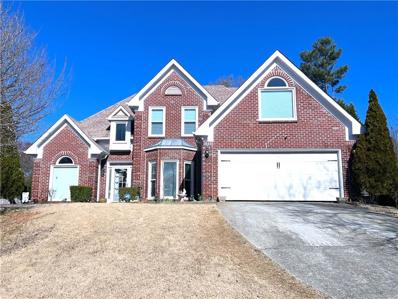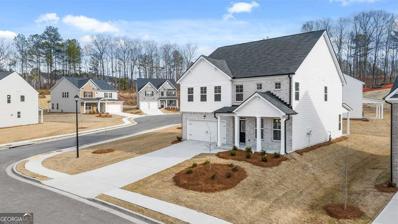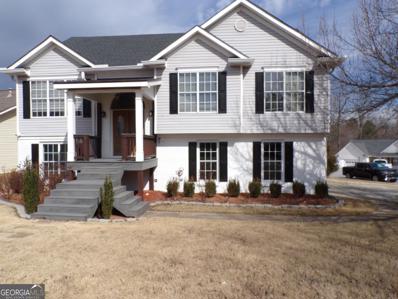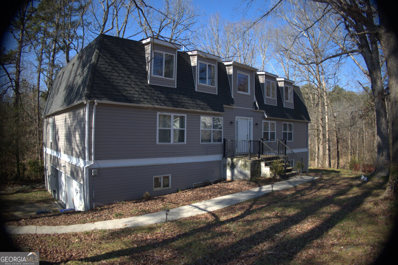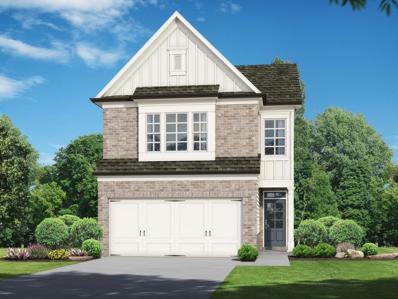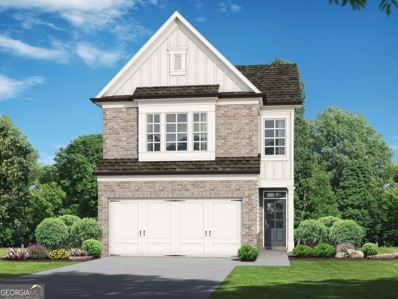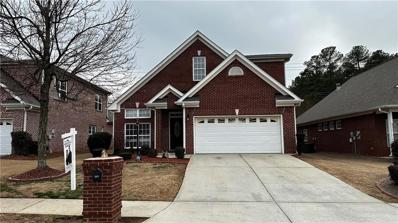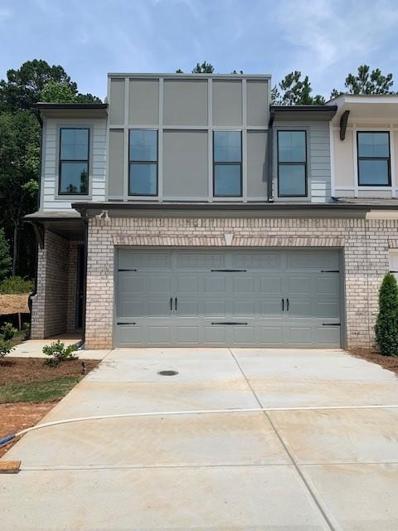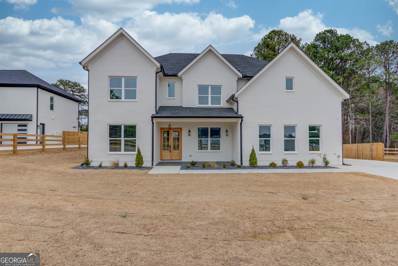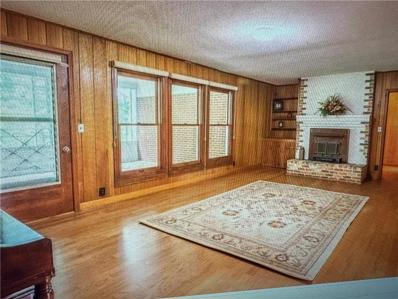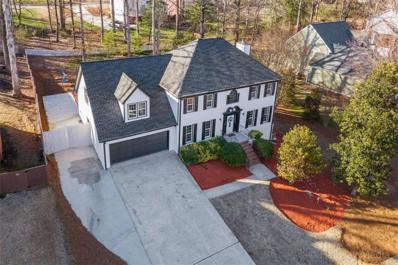Lawrenceville GA Homes for Sale
- Type:
- Single Family
- Sq.Ft.:
- n/a
- Status:
- Active
- Beds:
- 4
- Lot size:
- 1.11 Acres
- Year built:
- 1976
- Baths:
- 3.00
- MLS#:
- 10251559
- Subdivision:
- Lamancha
ADDITIONAL INFORMATION
Welcome to your new home in the heart of Lawrenceville, where convenience meets comfort and adventure awaits just around the corner. Lawrenceville is not just a place to reside; it's a vibrant community brimming with attractions and opportunities for fun and exploration. From the exhilarating Medieval Times Dinner & Tournament to the serene beauty of Tribble Mill Park, there's always something exciting to experience nearby. Indulge in retail therapy at Sugarloaf Mills, catch a captivating performance at the Aurora Theatre, or immerse yourself in nature's tranquility at Freeman's Mill Park. Your new address places you right at the center of it all. Nestled on over 1 acre of land, this single-family residential home offers boundless possibilities for outdoor enjoyment. Picture yourself basking in the sunshine of the expansive front and back yards, where lush greenery and open space invite endless recreational activities. Let your imagination soar in the enchanting tree house, creating cherished memories with loved ones or simply finding solace in nature's embrace. Step inside to discover a welcoming entryway adorned with a graceful staircase, setting the stage for the elegance that lies beyond. To the right, a tastefully appointed dining room awaits, boasting granite countertops and a convenient island for culinary endeavors. Adjacent, a laundry room stands ready to streamline daily chores with efficiency and ease. Venture further to find the garage, offering an additional 500 square feet of heated space adaptable to your needs - whether as a versatile flex room or a traditional garage restoration project. On the left side of the entryway, the family room beckons with warmth, anchored by a cozy fireplace that promises cozy evenings spent in comfort. Double sliding doors lead to a sprawling back deck, where alfresco entertaining and relaxation come to life against the backdrop of the vast backyard. Imagine hosting lively gatherings or unwinding in solitude amidst the beauty of nature, with ample space for outdoor dining, gardening, or whatever your heart desires. Ascending the stairs reveals a tranquil sanctuary in the form of the master bedroom, accompanied by two additional bedrooms and two full baths for optimal comfort and convenience. With its thoughtfully designed layout, this home offers a canvas awaiting your personal touch of dAcor and creativity to transform it into your dream retreat. Benefitting from the absence of an HOA, this property presents an ideal opportunity for investors, renters, or discerning families seeking a place to call home. Meticulously maintained and cared for, this residence exudes pride of ownership at every turn, ensuring years of enjoyment and fulfillment for its fortunate new owners. Don't miss your chance to embrace the lifestyle and value offered by this exceptional home and community. Seize the opportunity to make it yours and embark on a journey of endless possibilities and unforgettable moments. Welcome home to Lawrenceville - where every day is an adventure waiting to unfold.
- Type:
- Townhouse
- Sq.Ft.:
- n/a
- Status:
- Active
- Beds:
- 3
- Lot size:
- 0.01 Acres
- Year built:
- 2007
- Baths:
- 3.00
- MLS#:
- 10258484
- Subdivision:
- Sweetwater Xing
ADDITIONAL INFORMATION
Welcome to your dream home at Sweetwater Crossing! This stunning 3-bedroom, 2 1/2-bath townhome with a charming brick front is a perfect blend of comfort and style. Step inside and be greeted by the warmth of the great room, complete with a cozy fireplace that sets the tone for relaxation and entertainment. The spacious kitchen is a culinary delight, featuring stainless steel appliances, a large breakfast bar, and a convenient pantry. The open layout seamlessly connects the kitchen to the living spaces, creating an inviting atmosphere for gatherings with family and friends. Upstairs, the master suite is a private oasis boasting a luxurious separate soaking tub and shower, as well as dual vanities for added convenience. The additional two bedrooms offer ample space and versatility to accommodate your lifestyle needs. With a 1-car garage and a location in the sought-after Sweetwater Crossing subdivision, this townhome offers both practicality and prestige. Don't miss the chance to make this your home sweet home Co schedule a showing today and experience the epitome of comfortable and stylish living!
- Type:
- Single Family
- Sq.Ft.:
- 1,214
- Status:
- Active
- Beds:
- 3
- Lot size:
- 0.38 Acres
- Year built:
- 1978
- Baths:
- 2.00
- MLS#:
- 10258307
- Subdivision:
- Glen Forest
ADDITIONAL INFORMATION
Charming 3-Bedroom Ranch Home on Corner Lot Welcome to this inviting ranch-style home nestled on a spacious corner lot in a desirable neighborhood. With its convenient single-level layout and thoughtful design, this property offers comfortable living spaces and modern amenities perfect for families or downsizers alike. Don't miss your opportunity to make this charming ranch-style home your own. Schedule a showing today and experience the comfort and convenience of modern living in a picturesque setting!
- Type:
- Single Family
- Sq.Ft.:
- 3,900
- Status:
- Active
- Beds:
- 4
- Lot size:
- 3.38 Acres
- Year built:
- 1982
- Baths:
- 3.00
- MLS#:
- 10255120
- Subdivision:
- None
ADDITIONAL INFORMATION
Country living in the great city of Lawrenceville! Cozy and charming this home is nestled on 3.3 79 acres. The house features the owner's suite on the main with a private oasis bath that opens up to your own private sun deck. Upstairs are two very generous sized bedrooms, bath, and a bonus room with a loft. The daylight terrace level has an additional bedroom, bath, laundry, and family room. The outside space is just as amazing the home. Outside is a large fenced area with a salt water pool and fire pit. This house is a must see!! Prime location to great Gwinnett schools, shopping, restaurants, Coolray Field, and so much more
- Type:
- Single Family
- Sq.Ft.:
- 4,031
- Status:
- Active
- Beds:
- 5
- Lot size:
- 0.36 Acres
- Year built:
- 2001
- Baths:
- 4.00
- MLS#:
- 7343369
- Subdivision:
- Martins Chapel Grove
ADDITIONAL INFORMATION
A beautiful Ranch house in a Quiet neighborhood with lots of space inside and out. Featuring finished basement with full secondary kitchen, living room and work room, full daylight access which can be a in-law suite. High, vaulted ceilings on the main floor with quality flooring, bonus bedroom with full bath upstairs. The main kitchen features stone counters and eat-in breakfast area. Large, level backyard with entertaining deck makes for great outdoor living. Located near downtown Lawrenceville and Sugarloaf Pkwy.
- Type:
- Single Family
- Sq.Ft.:
- 2,163
- Status:
- Active
- Beds:
- 3
- Lot size:
- 0.18 Acres
- Year built:
- 2006
- Baths:
- 3.00
- MLS#:
- 7342695
- Subdivision:
- Autumn Lake At Bethesda
ADDITIONAL INFORMATION
Back on the market due to no fault of the seller. Charming Move in ready 3/2.5 in quiet neighborhood. Freshly Repainted inside & outside. New Granite Countertops, Tile Backsplash, and Stainless Appliances in Kitchen. Mixture of Hardwoods & Brand New Carpet throughout. Roof, HVAC, and Energy Efficient Tankless Water Heater are only a few years old.
- Type:
- Single Family
- Sq.Ft.:
- 2,167
- Status:
- Active
- Beds:
- 4
- Lot size:
- 0.12 Acres
- Year built:
- 2001
- Baths:
- 3.00
- MLS#:
- 10255360
- Subdivision:
- Safehaven Point
ADDITIONAL INFORMATION
LOCATION! LOCATION! LOCATION! BEAUTIFUL COMPLETELY RENOVATED 4 BEDROOM HOME! NEW PAINT THROUGHOUT! NEW LVP FLOORING THROUGHOUT! NEW STAINLESS STEEL APPLIANCES! GRANITE COUNTERTOPS THROUGHOUT! NEW LIGHT FIXTURES THROUGHOUT! CEILING FANS IN ALL BEDROOMS! MASTER BEDROOM HAS 2 WALK-IN CLOSETS! SEPARATE LAUNDRY ROOM! UPDATED KITCHEN BACKSPLASH! NEW TOILETS/SINKS THROUGHOUT! NEWLY INSTALLED HVAC SYSTEM! NEW SOD AND LANDSCAPED FRONT YARD! NESTLED IN AWARD WINNING PARKVIEW SCHOOL DISTRICT! HURRY! WON'T LAST LONG! MUST SHOW! SUBMIT ALL OFFERS TO ROZELLIS@YAHOO.COM. SCHEDULE SHOWINGS THROUGH SHOWINGTIME.
- Type:
- Single Family
- Sq.Ft.:
- 3,122
- Status:
- Active
- Beds:
- 6
- Lot size:
- 0.17 Acres
- Year built:
- 2004
- Baths:
- 4.00
- MLS#:
- 7342336
- Subdivision:
- Longmont/Sugarloaf 01b
ADDITIONAL INFORMATION
Welcome to this beautifully updated home that offers an array of desirable features. Step inside and be captivated by the cozy fireplace, perfect for chilly evenings. This home boasts versatile rooms that can be used as additional living space, allowing for flexible arrangements. The primary bathroom is a true retreat with its separate tub and shower, as well as double sinks and ample storage space beneath. The fenced backyard provides a secure and private oasis, complete with a delightful sitting area for relaxation. Enjoy the peace of mind that comes with fresh interior and exterior paint, and new flooring throughout. The upgraded appliances in the kitchen add a touch of modern elegance. Don't miss the chance to make this exceptional property your own.
- Type:
- Townhouse
- Sq.Ft.:
- 1,788
- Status:
- Active
- Beds:
- 3
- Lot size:
- 0.04 Acres
- Year built:
- 2004
- Baths:
- 3.00
- MLS#:
- 7341743
- Subdivision:
- Park at Old Norcross
ADDITIONAL INFORMATION
Spacious 2 story 3 bedroom & 2.5 bathroom townhome located in a quiet neighborhood, Home features great room with fireplace, open concept to kitchen/dinning area with newer appliances and kitchen floor, spacious owner suite with tub and shower combination. This is a rare townhome that does not share any walls with neighbors! The community is convenient to Downtown Lawrenceville, Gwinnett Tech, Sugarloaf Mills, Restaurants, Shopping, Easy access to HWY 85 & 316. Water, sewer, trash and lawncare are included in HOA!
$1,600,000
1535 Hood Road Lawrenceville, GA 30043
- Type:
- Single Family
- Sq.Ft.:
- 7,035
- Status:
- Active
- Beds:
- 6
- Lot size:
- 6.1 Acres
- Year built:
- 1997
- Baths:
- 8.00
- MLS#:
- 10259826
- Subdivision:
- None
ADDITIONAL INFORMATION
Welcome to this Beautiful Home. You will be welomed into the 2 story foyer and feel right at home. A den with a cozy fireplace meets you and a dining room will lead you into a delightful gourmet kitchen and breakfast area. Amazing amounts of storage, and granite countertops await all and stool can be found around the island, or sit in the Kitchen area. This kitchen is a gourmet's dream. Light streams in from all sides. A collection of wines can be kept in the rack and a pot filler for easy cooking. Upgraded appliances and all the "Must Haves" will be found in this kitchen. The main level boasts of a Family room with a fireplace and book shelves for gathering. Choose to go out to the Sunroom, which is used as a weight room presently and then step out to the enclosed patio area or walk out and dive in the Pool or Hot Tub. The Oversized Main bedroom is on the 1st floor with his/hers closets and a large Main Bathroom. Next to the bedroom is a versatile room for an office, nursery or sitting area. Plantation Shutters are throughout the home for elegance. There is a 2nd bedroom on the main floor for visitors. 2 sets of stairs lead to the second floor where 2 of 4 bedrooms have large walk-in closets and full baths. 2 bedrooms share a bathroom, and both have walk-in closets as well. There is a spacious laundry room/mudroom on the main floor as well as one on the second. At the end of the hall is an amazing Home Away from Home retreat that overlooks the pool, and a back deck overlooks the pond. There is a private second kitchen in this retreat, so that the uses for this space are endless as an In-Law Suite, Game Day Room or media room. 6 acres of privacy await you while still being close to 316 and 85, Dining and Grocery Stores. Proof of Funds or Pre-Approval to see the home. Please send offer to listing agent's email. No Remine offer
- Type:
- Single Family
- Sq.Ft.:
- 3,071
- Status:
- Active
- Beds:
- 5
- Lot size:
- 0.13 Acres
- Year built:
- 2005
- Baths:
- 4.00
- MLS#:
- 10257195
- Subdivision:
- Sugarloaf Manor
ADDITIONAL INFORMATION
Beautifully appointed five bedroom, four full bath family home with full basement is new on the market! Superb location, just off Sugarloaf Parkway and close to shopping, schools, parks, etc.! Stunning open floor plan with dramatic two story foyer, features an good sized formal living and dining rooms, with hardwood floors. Cook's kitchen features a tremendous amount of counter space with gleaming granite counters, work island and beautiful wood cabinets. Breakfast area is adjacent to the French doors for a great outdoor view. Family room with fireplace is open to the kitchen for comfortable family gatherings! Hard to find bedroom with full bath on the main floor. Upper level features spacious master bedroom with vaulted ceiling and sitting room and expansive walk in closet. Master bath has a jetted garden tub, separate shower and double vanities with granite counters. Three additional bedrooms on upper level are all roomy and one has an attached bath! Hall bath has double vanities. Full daylight basement with lots of windows is perfect for storage or would be great to finish! Large deck overlooks the privacy fenced back yard. Two car garage with openers and wide driveway. Great value for this location right off of Sugarloaf Parkway!
- Type:
- Single Family
- Sq.Ft.:
- 1,565
- Status:
- Active
- Beds:
- 3
- Lot size:
- 0.42 Acres
- Year built:
- 1997
- Baths:
- 2.00
- MLS#:
- 7341395
- Subdivision:
- NONE
ADDITIONAL INFORMATION
Welcome to your dream home! This stunning ranch-style residence offers the perfect blend of elegance and comfort, providing a peaceful retreat just off the main road with the added luxury of a private gate. As you step inside, you'll be greeted by the warmth of all hardwood floors, seamlessly flowing throughout the spacious 3 bedrooms and approx 1600 sqft home. The bathrooms feature exquisite tile work, adding a touch of sophistication to the home. The meticulously landscaped surroundings create an inviting curb appeal, while the fenced yard ensures privacy and security for you and your loved ones. Picture-perfect and ideal for entertaining, the backyard boasts a beautiful patio - a tranquil space where you can unwind and enjoy the serenity of your own sanctuary. The heart of this home lies in its recently renovated kitchen. The kitchen, a culinary haven, features modern amenities, sleek countertops, and ample pantry, making it a joy for any chef or entertainer. The bathrooms have been transformed into luxurious spaces, a stand alone tub in the owner's bath and a modern shower in guest. Convenience is key with easy access to highways and shopping, streamlining your daily activities and enhancing your overall lifestyle. This residence is not just a home; it's a retreat where luxury meets functionality. Don't miss the opportunity to make this gorgeous property your own - schedule your viewing today and step into a world of comfort and style!
- Type:
- Single Family
- Sq.Ft.:
- n/a
- Status:
- Active
- Beds:
- 5
- Year built:
- 2024
- Baths:
- 4.00
- MLS#:
- 7341182
- Subdivision:
- Water Oak Estates
ADDITIONAL INFORMATION
Gorgeous Two-Story New Construction Home on a basement in Water Oak Estates with serenity views , This 5 bed/4 bath is the Summit floor plan. Enter your two-story foyer and enjoy your formal dining room with coffered ceilings and hardwood floors on the main. Open concept kitchen with stainless steel appliances, granite counter tops, a beautiful back splash, walk-in pantry and views to your breakfast area with easy access to your covered deck. Spacious family room with a gas log fireplace. Guest bedroom on main with full bathroom. Amazing Owners suite with spa-like bathroom, double vanity, tile shower and sep. tub with tile surround and a walk-in closet. Generous secondary bedrooms on opposite side of owners suite with ample closet space and a huge loft/entertainment space which can also be used as an office. Laundry room upstairs with an additional two full bathrooms. Built with a pest system installed during construction so it can easily help prevent pest without a servicing company entering your residence. This home also comes with a smart home system setup for home buyers and a 2-10 home warranty. The community features a clubhouse, tennis and pool Under construction, stock photos .
- Type:
- Townhouse
- Sq.Ft.:
- n/a
- Status:
- Active
- Beds:
- 3
- Year built:
- 2020
- Baths:
- 3.00
- MLS#:
- 7341174
- Subdivision:
- The Collection At Wolf Creek
ADDITIONAL INFORMATION
The Darby by O’Dwyer Homes. Boutique 3-story Townhome with 3 Bedrooms, 2.5 Baths, 2-car garage with a covered entry porch! The open floorplan with a welcoming foyer, high ceilings and large windows gives an airy feel throughout, and sophisticated accents add interest and charm! Your chef's delight kitchen boasts a large island that lends more than enough space to prepare, entertain and dine on! Gorgeous granite countertops, decorator tile backsplash, SS Whirlpool appliances and a walk-in pantry, too! The kitchen overlooks the family and dining rooms, providing an open feel between the rooms. The family room is the is perfect to gather with family and friends. Upstairs is just as impressive, with a spacious office/flex area, two bedrooms and your expansive primary suite with a spacious walk-in closet, and large shower. HOME IS TO BE BUILT-Projected Completion is Summer 2024! The Collection at Wolf Creek is a Gated Luxury Townhome Community from the high $300’s near Sugarloaf Mills, Suwanee Town Center and 1-85! Built by local award-winning, Certified Professional Home Builder O’Dwyer Homes! Nestled in vibrant Lawrenceville close to shopping, restaurants, parks, farmers markets and festivals, this is the perfect community to Live-Work-Play! *NOT ACTUAL HOME-PHOTOS ARE REPRESENTATION ONLY*
- Type:
- Single Family
- Sq.Ft.:
- 3,089
- Status:
- Active
- Beds:
- 4
- Lot size:
- 0.28 Acres
- Year built:
- 1995
- Baths:
- 3.00
- MLS#:
- 7341036
- Subdivision:
- THE HADAWAY
ADDITIONAL INFORMATION
Welcome to this immaculate Home located on a cul-de-sac in a highly designed neighborhood of the Hadaway! A long drive-way welcoming you to beautiful landscaping and a full-bricked front. You will fall in love with this open and bright floor plan with a mix of tile and hardwood floorings as you enter the two-story foyer entrance that leads into a crowned-ceiling living room, large dining room and a family room with a fireplace and high vaulted ceiling. Recently renovated kitchen featuring stainless steel appliances, backsplash, kitchen peninsula, and hanging light fixtures. Lovely Master Bedroom on main featuring a sitting area, crown molding, hardwood flooring, a tray ceiling, ceiling fan, and a vaulted master bath with double vanity and a separated shower/bathtub. Hardwood staircase leads to upstair with three bedrooms and a large bonus room that you can use as office/media/recreation/movie theater. Backyard is indeed an oasis located just a step out from the living/family room where you can find yourself relax sitting at a covered porch, or enjoying family time with large playground and a grilled area. The community offers amenities includes a clubhouse, swimming pool, basketball/tennis courts, and playground. School districts are the award-winning. Just minutes from I-85 and Highway 316, The Mall of Georgia, Cool Ray Stadium, restaurants, shopping, and entertainment.
- Type:
- Single Family
- Sq.Ft.:
- 2,929
- Status:
- Active
- Beds:
- 5
- Year built:
- 2024
- Baths:
- 4.00
- MLS#:
- 10255889
- Subdivision:
- Water Oak Estates
ADDITIONAL INFORMATION
Gorgeous Two-Story New Construction Home on a basement in Water Oak Estates with serenity views , This 5 bed/4 bath is the Summit floor plan. Enter your two-story foyer and enjoy your formal dining room with coffered ceilings and hardwood floors on the main. Open concept kitchen with stainless steel appliances, granite counter tops, a beautiful back splash, walk-in pantry and views to your breakfast area with easy access to your covered deck. Spacious family room with a gas log fireplace. Guest bedroom on main with full bathroom. Amazing Owners suite with spa-like bathroom, double vanity, tile shower and sep. tub with tile surround and a walk-in closet. Generous secondary bedrooms on opposite side of owners suite with ample closet space and a huge loft/entertainment space which can also be used as an office. Laundry room upstairs with an additional two full bathrooms. Built with a pest system installed during construction so it can easily help prevent pest without a servicing company entering your residence. This home also comes with a smart home system setup for home buyers and a 2-10 home warranty. The community features a clubhouse, tennis and pool Under construction, stock photos .
- Type:
- Single Family
- Sq.Ft.:
- 3,461
- Status:
- Active
- Beds:
- 6
- Lot size:
- 0.19 Acres
- Year built:
- 1998
- Baths:
- 4.00
- MLS#:
- 10255859
- Subdivision:
- Sweetwater Bluff
ADDITIONAL INFORMATION
THIS COULD BE THE ONE *** NESTLED IN A SMALL SUBDIVISION, THIS MAGNIFICENT HOME IS A HIDDEN GEM *** HAVING A COMFORTABLE FAMILY ROOM WITH FIREPLACE *** UNBELIEVABLE MODERN RENOVATED KITCHEN *** DINING AREA *** A BRAND NEW HUGE MASTER SUITE WITH FIREPLACE AND SITTING AREA THAT YOU HAVE TO SEE TO BELIEVE IT *** A NEW MASTER BATHROOM WITH HIS AND HER CLOSETS *** A 2ND VERY LARGE BEDROOM WITH A PRIVATE BATHROOM *** PLUS 2 ADDITIONAL BEDROOMS AND A 3RD FULL BATHROOM *** ON THE TERRACE LEVEL THERE IS THE 5TH BEDROOM FOR FAMILY OR GUESTS *** A FULL BATHROOM *** A HUGE OPEN FAMILY ROOM *** A WET BAR AND MUCH MORE *** EXIT THE DOUBLE DOORS TO THE FENCED BACKYARD AND THERE IS AN AMAZING FULLY COVERED STAINLESS STEEL OUTDOOR KITCHEN COMPLETE WITH A GAS GRILL, DEEP FRYER AND MORE *** PLUS THERE IS YOUR COZY COVERED CABANA *** IF THAT WAS NOT ENOUGH *** SAY GOODBYE TO A LARGE PORTION OF YOUR MONTHLY MORTGAGE PAYMENT *** ON THE LOWER LEVEL THERE IS THE PRIVATE ENTRANCE APARTMENT WITH A LIVING ROOM, KITCHEN, BEDROOM AND BATHROOM THAT, PRIOR TO THIS LISTING, WAS RENTED FOR $1,000 PER MONTH!!!
- Type:
- Single Family
- Sq.Ft.:
- 6,405
- Status:
- Active
- Beds:
- 7
- Lot size:
- 6.05 Acres
- Year built:
- 1981
- Baths:
- 7.00
- MLS#:
- 10255801
- Subdivision:
- Wellington Place
ADDITIONAL INFORMATION
HUGE open concept floorplan with Owners Suite on Main and Finished basement on 6 Private Acres in Established Neighborhood on Cul de Sac lot! If you are looking home with Tons of SPACE, PRIVACY, AND CONVENIENT LOCATION! THIS IS YOUR HOME! 7 LARGE bedrooms and 6 bathrooms total!! Main floor fully renovated with Owner's Suite, modern kitchen, stainless steel appliances, new flooring, dining rooms and fireside family room with WIDE OPEN line of sight from front door to rear!! Perfect for entertaining and enjoying your family. Upper quarters boast HUGE Loft/Flex space that is perfect for Home School, Office, Play area, or additional Family room. Flex space is surrounded by FOUR large bedrooms and 3 baths which includes TWO private baths. Basement is fully finished OPEN CONCEPT with TWO large bedroom suites that includes private bathrooms, HUGE FLEX SPACE, Kitchenette, Fireplace, and more! Basement Currently an income property with active AirBNB clientele. Enjoy the spacious back patio that overlooks your private 6 Acres. Complete renovation within the last 2 years includes NEW Roof, Garage Doors, new flooring throughout, Renovated kitchen with Granite Counter Tops, Stainless Appliances, Renovated baths with new fixtures, Tiled Back Splash, Hot water heater, HVAC, Siding and MORE! Home is very close to I-85, Tons of shopping and Great School District. THIS IS HOME!
- Type:
- Townhouse
- Sq.Ft.:
- 2,110
- Status:
- Active
- Beds:
- 4
- Lot size:
- 0.03 Acres
- Year built:
- 2024
- Baths:
- 4.00
- MLS#:
- 7340913
- Subdivision:
- Towns At Webb Gin
ADDITIONAL INFORMATION
The Davenport plan built by Walker Anderson Homes. This open concept 4 bedroom, 3.5 bath town home is located in highly sought after Grayson High School District. This popular floorplan has the perfect flow of function and design and is complete with a finished basement! The open dining area and large family room with sophisticated electric fireplace with shiplap surround make for the perfect gathering spot. The kitchen boasts upgraded white painted cabinets, granite counter tops, tile back splash, huge entertaining island with built-in trash cabinet, plus stainless steel appliances and walk-in pantry. Large deck is off the main level, perfect spot for grilling and relaxing! Follow the stairs up to the second level with generous sized secondary bedrooms and conveniently located upstairs is the laundry room. Enjoy relaxing in your luxurious private primary suite with double trey ceilings and and His and Hers walk-in closets. Relax in the large primary bathroom with double vanity as well as the tile shower with glass door. Enjoy the convenience of this Gated Community with plenty of nearby shopping, dining, entertainment and recreation options! Ask about our preferred lender incentives. *Secondary photos are stock photos*
- Type:
- Townhouse
- Sq.Ft.:
- 2,110
- Status:
- Active
- Beds:
- 4
- Lot size:
- 0.03 Acres
- Year built:
- 2024
- Baths:
- 4.00
- MLS#:
- 10255688
- Subdivision:
- Towns At Webb Gin
ADDITIONAL INFORMATION
The Davenport plan built by Walker Anderson Homes. This open concept 4 bedroom, 3.5 bath town home is located in highly sought after Grayson High School District. This popular floorplan has the perfect flow of function and design and is complete with a finished basement! The open dining area and large family room with sophisticated electric fireplace with shiplap surround make for the perfect gathering spot. The kitchen boasts upgraded white painted cabinets, granite counter tops, tile back splash, huge entertaining island with built-in trash cabinet, plus stainless steel appliances and walk-in pantry. Large deck is off the main level, perfect spot for grilling and relaxing! Follow the stairs up to the second level with generous sized secondary bedrooms and conveniently located upstairs is the laundry room. Enjoy relaxing in your luxurious private primary suite with double trey ceilings and and His and Hers walk-in closets. Relax in the large primary bathroom with double vanity as well as the tile shower with glass door. Enjoy the convenience of this Gated Community with plenty of nearby shopping, dining, entertainment and recreation options! *Secondary photos are stock photos*
- Type:
- Single Family
- Sq.Ft.:
- 2,321
- Status:
- Active
- Beds:
- 3
- Lot size:
- 0.14 Acres
- Year built:
- 2003
- Baths:
- 3.00
- MLS#:
- 7342356
- Subdivision:
- Pendleton Park
ADDITIONAL INFORMATION
Beautiful, four side brick , Elevated ranch master on the main open floor plan with beautiful laminate floors, large living room with a fireplace kitchen, offers breakfast area ,additional room on the back of the kitchen. It can be a study ,cover patio, master suite has a separate garden tub
- Type:
- Townhouse
- Sq.Ft.:
- n/a
- Status:
- Active
- Beds:
- 3
- Year built:
- 2024
- Baths:
- 3.00
- MLS#:
- 7341140
- Subdivision:
- The Collection At Wolf Creek
ADDITIONAL INFORMATION
The Corban by O’Dwyer Homes. Boutique 2-story Townhome with 3 Bedrooms, 2.5 Baths, 2-car garage with a covered entry porch! The open floorplan with a welcoming foyer, high ceilings and large windows gives an airy feel throughout, and sophisticated accents add interest and charm! Your chef's delight kitchen boasts a large island that lends more than enough space to prepare, entertain and dine on! Gorgeous granite countertops, decorator tile backsplash, SS Whirlpool appliances and a walk-in pantry, too! The kitchen overlooks the family and dining rooms, providing an open feel between the rooms. The striking focal point of the family room is the floor to ceiling shiplap fireplace, perfect to gather ‘round with family and friends. Upstairs is just as impressive, with a spacious office/flex area, two bedrooms and your expansive primary suite with a linen and His and Hers walk-in closets. Homesite 2.25 is projected for completion Summer 2024. The Collection at Wolf Creek Phase II is a Gated Luxury Townhome Community from the high $300’s near Sugarloaf Mills, Suwanee Town Center and 1-85! Built by local award-winning, Certified Professional Home Builder O’Dwyer Homes! Nestled in vibrant Lawrenceville close to shopping, restaurants, parks, farmers markets and festivals, this is the perfect community to Live-Work-Play! HOME IS TO BE BUILT *PHOTOS ARE REPRESENTATION ONLY -NOT ACTUAL HOME*
$1,225,000
1184 Tullis Road Lawrenceville, GA 30043
- Type:
- Single Family
- Sq.Ft.:
- 5,050
- Status:
- Active
- Beds:
- 5
- Lot size:
- 0.68 Acres
- Year built:
- 2024
- Baths:
- 5.00
- MLS#:
- 20171823
- Subdivision:
- None
ADDITIONAL INFORMATION
BACK ON THE MARKET! It was not the seller's fault! This home has it all! Traditional meets modern in this amazing luxury new construction. This home boasts 5 bedrooms, 4.5 baths with dedicated office, prep/second kitchen, and media room. There is secondary/mini-master on the main level and a 3-car garage with epoxied floors and electric vehicle outlet. The back patio opens to an expansive back yard that will accommodate a pool and has an outdoor kitchen and fire table for all of your outdoor entertaining and relaxation needs. This house exudes high style as well as function. The gourmet kitchen has a large quartz island and 6-burner, double oven gas range with custom vent hood as well as dishwasher, microwave and farmhouse sink. There is a gas tankless water heater. The breakfast area has cabinets and a beverage fridge. Second/prep kitchen has a sink and a gas range plus pantry storage. Secondary/mini-master/in-law suite has full ensuite bathroom and walk-in closet with connections for stackable washer/dryer. Primary master on upper level is oversized with additional sitting area and expansive spa-like ensuite bathroom that includes a glass double walk-in shower, double vanity with make up table, free-standing soaking tub and huge walk-in closet. Privacy fence around back yard and decorative split rail fence on front yard with automatic entrance gate round out the features on this house that just don't stop!
- Type:
- Single Family
- Sq.Ft.:
- 3,147
- Status:
- Active
- Beds:
- 5
- Lot size:
- 1.81 Acres
- Year built:
- 1957
- Baths:
- 3.00
- MLS#:
- 7340186
- Subdivision:
- MIXED USE
ADDITIONAL INFORMATION
Public: This 4-sided brick ranch on 1.91 acres in Lawrenceville downtown includes 5 bedrooms, 2 full and 2 half bath. In ground POOL! Large & Open floor plan w/Hardwood Floors throughout. The Oversized Kitchen. Family rm w/brick fireplace, wall of bookshelves/cabinets. Full Basement ready to finish. Large Patio area to enjoy the private backyard. Walking distance to Central Gwinnett High School and minutes from the Gwinnett Medical Center! NO HOA. AS-IS condition, no repairs.
- Type:
- Single Family
- Sq.Ft.:
- 4,760
- Status:
- Active
- Beds:
- 5
- Lot size:
- 0.46 Acres
- Year built:
- 1985
- Baths:
- 4.00
- MLS#:
- 7339919
- Subdivision:
- Jefferson Station
ADDITIONAL INFORMATION
Welcome to your fully renovated dream home nestled in the highly sought-after Jefferson Station neighborhood! Conveniently located for shopping and with easy access to the highway, this charming colonial residence has been meticulously transformed to embody today's modern style and conveniences. As you step inside, you're greeted by a harmonious blend of elegance and functionality. Every inch of this home has been thoughtfully remodeled, boasting new light fixtures, doors, hardware, bathrooms, flooring, kitchen, and a spacious walk-in pantry. The freshly painted interior, including the garage, adds a touch of sophistication to every corner. Notable upgrades such as new plumbing, an added AC unit for basement comfort, and comprehensive waterproofing throughout ensure a worry-free living experience. The extended driveway offers ample parking space, accommodating boats, RVs, or serving as extra parking, enhancing the property's appeal. Step outside to discover a beautifully fenced backyard, offering privacy and a perfect space for outdoor gatherings or relaxation. Enjoy the luxury of a screened-in patio, providing an ideal spot to savor the outdoors while sheltered from the elements. With an abundance of windows and skylights, this home is bathed in natural light, creating a bright and welcoming atmosphere throughout. Boasting 5 bedrooms, 3.5 baths, and over 3200 square feet of heated living space above ground, plus a fully finished 1500 square feet basement with a new full bath, there's ample room for you and your family to live, work, and entertain comfortably. The main floor layout includes a formal living room, dining room, large great room, half bath, dine-in kitchen, and a conveniently located laundry room with a walk-in pantry. Upstairs, discover the owner's suite along with 3 additional bedrooms and a bonus office room. Don't miss out on this exceptional opportunity to own a truly remarkable home in Jefferson Station. Schedule a tour today and immerse yourself in all the wonderful features this home has to offer firsthand!

The data relating to real estate for sale on this web site comes in part from the Broker Reciprocity Program of Georgia MLS. Real estate listings held by brokerage firms other than this broker are marked with the Broker Reciprocity logo and detailed information about them includes the name of the listing brokers. The broker providing this data believes it to be correct but advises interested parties to confirm them before relying on them in a purchase decision. Copyright 2024 Georgia MLS. All rights reserved.
Price and Tax History when not sourced from FMLS are provided by public records. Mortgage Rates provided by Greenlight Mortgage. School information provided by GreatSchools.org. Drive Times provided by INRIX. Walk Scores provided by Walk Score®. Area Statistics provided by Sperling’s Best Places.
For technical issues regarding this website and/or listing search engine, please contact Xome Tech Support at 844-400-9663 or email us at xomeconcierge@xome.com.
License # 367751 Xome Inc. License # 65656
AndreaD.Conner@xome.com 844-400-XOME (9663)
750 Highway 121 Bypass, Ste 100, Lewisville, TX 75067
Information is deemed reliable but is not guaranteed.
Lawrenceville Real Estate
The median home value in Lawrenceville, GA is $387,000. This is higher than the county median home value of $227,400. The national median home value is $219,700. The average price of homes sold in Lawrenceville, GA is $387,000. Approximately 45.15% of Lawrenceville homes are owned, compared to 45.7% rented, while 9.15% are vacant. Lawrenceville real estate listings include condos, townhomes, and single family homes for sale. Commercial properties are also available. If you see a property you’re interested in, contact a Lawrenceville real estate agent to arrange a tour today!
Lawrenceville, Georgia has a population of 29,287. Lawrenceville is less family-centric than the surrounding county with 28.77% of the households containing married families with children. The county average for households married with children is 39.64%.
The median household income in Lawrenceville, Georgia is $43,339. The median household income for the surrounding county is $64,496 compared to the national median of $57,652. The median age of people living in Lawrenceville is 35.3 years.
Lawrenceville Weather
The average high temperature in July is 89.5 degrees, with an average low temperature in January of 30.7 degrees. The average rainfall is approximately 52 inches per year, with 0.8 inches of snow per year.
