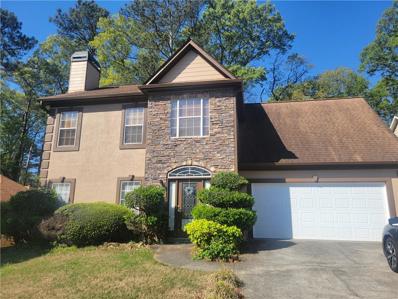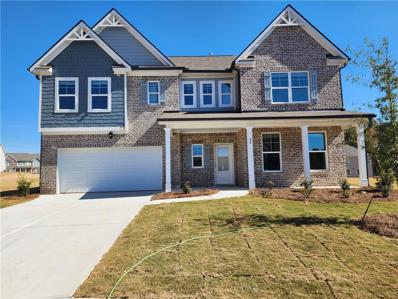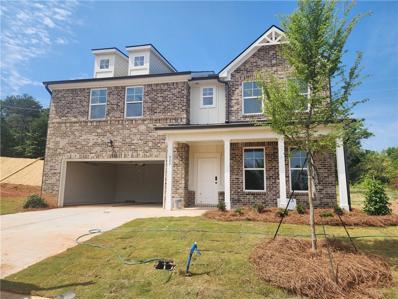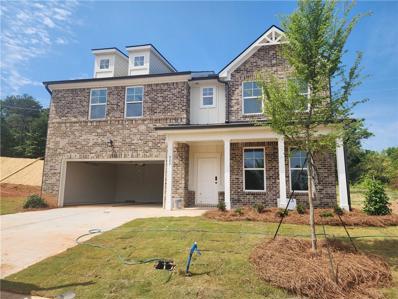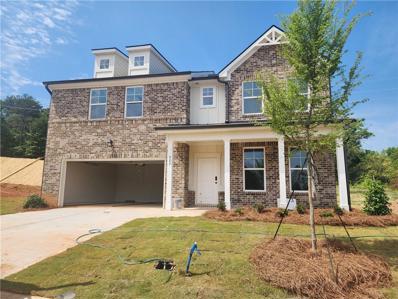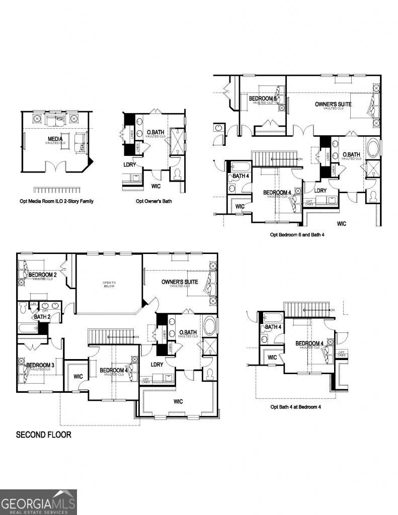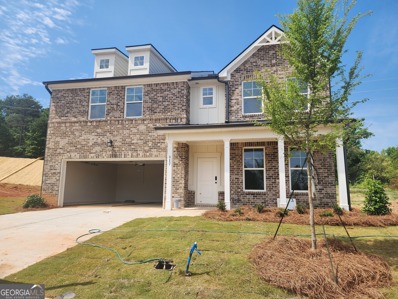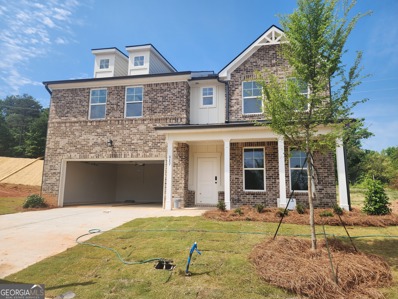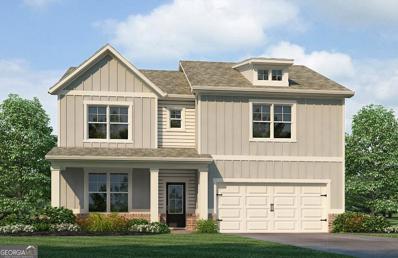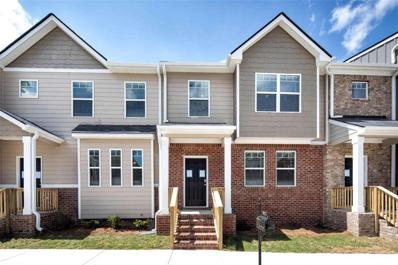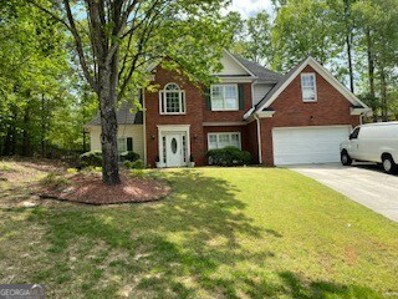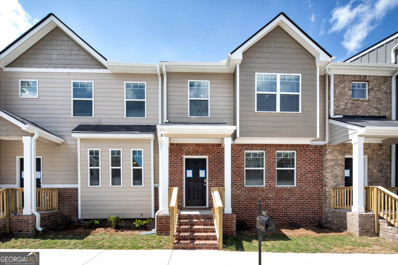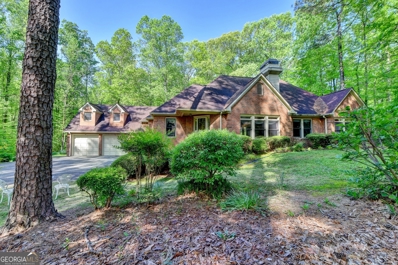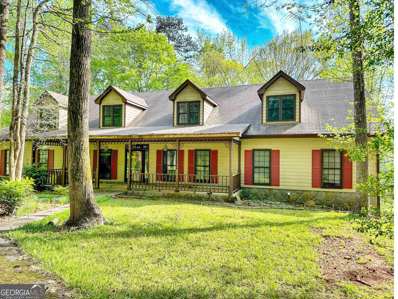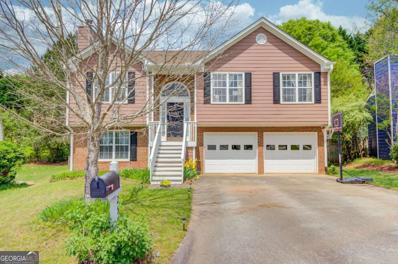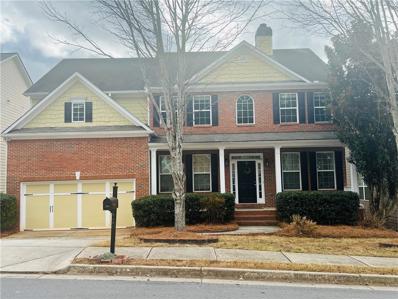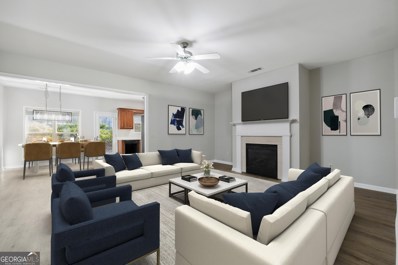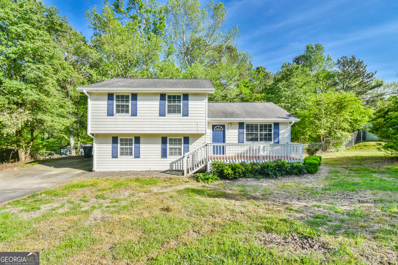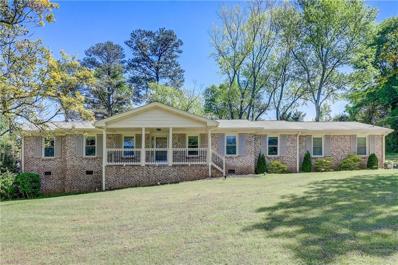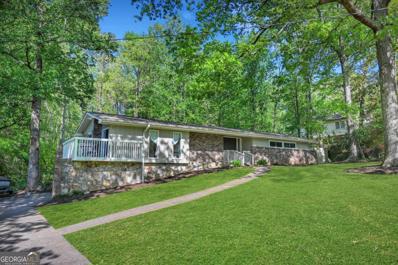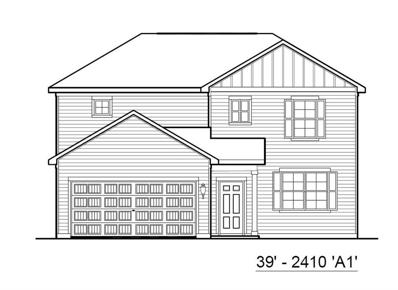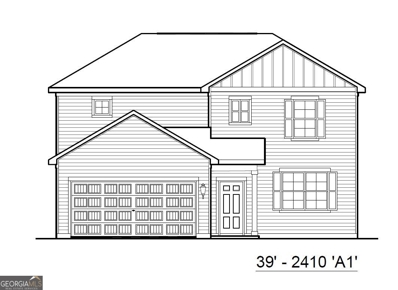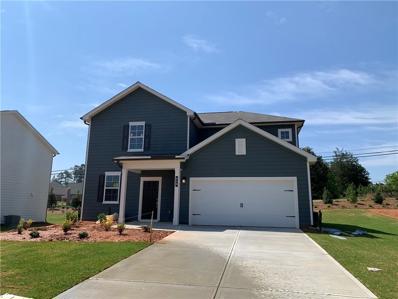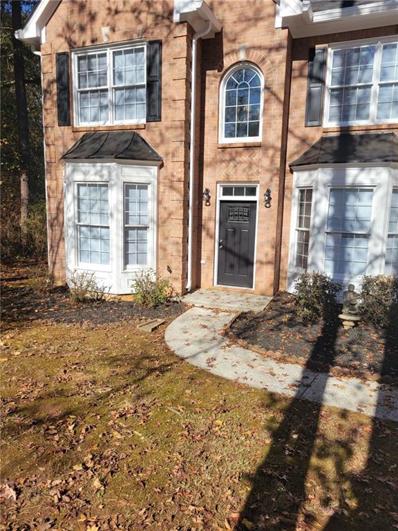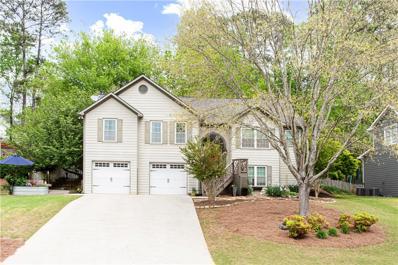Lawrenceville GA Homes for Sale
- Type:
- Single Family
- Sq.Ft.:
- 1,928
- Status:
- NEW LISTING
- Beds:
- 4
- Lot size:
- 0.19 Acres
- Year built:
- 1993
- Baths:
- 3.00
- MLS#:
- 7372319
- Subdivision:
- Meadow Trace Landing
ADDITIONAL INFORMATION
Excellent and convenient location and amazing 4 bedrooms 2 full bath and one half bath home with large wooded fenced backyard. The stone decorated front entrance area will welcome you to the home. Spacious space to the family room and dining room connected with hardwood floor throughout the floor. Cozy and spacious kitchen with granite countertop and it has spacious walk in closet. The dishwasher is just replace with new. It also has spacious master bedroom and bath room with double vanity and separate shower room. Other 3 bedrooms are also spacious. Well maintained house with convenient location of school, shopping and etc. You will love and enjoy this home and location.
- Type:
- Single Family
- Sq.Ft.:
- 2,855
- Status:
- NEW LISTING
- Beds:
- 5
- Year built:
- 2024
- Baths:
- 4.00
- MLS#:
- 7372393
- Subdivision:
- Alcovy Village
ADDITIONAL INFORMATION
NEW CONSTRUCTION: THIS STUNNING! Leighton Floor Plan 5 Bedroom / 3 Full Baths, Media Room, Gourmet Kitchen with Double Ovens, SHOWS OFF Distinctive Designer Brick Accent on All Sides. This magnificent home Upon entry, you're greeted by a guest bedroom and a full bathroom on the main level, providing convenience and privacy for visitors or multigenerational living arrangements. The layout includes a formal separate living and dining room, perfect for hosting gatherings or enjoying dinners. The heart of the home lies in the spacious family room, featuring a sleek Floating Fireplace, that adds warmth and ambiance to the space. The Beautiful Gourmet Kitchen, equipped with 42-inch cabinets with crown mounldings, granite countertops with Large Kitchen Island offering ample workspace for meal preparation and entertaining. Upper level, you'll discover a haven of relaxation and entertainment in the MEDIA Room a cozy retreat for movie nights. The highlight of the upper level is the expansive lovely master suite with 9-foot Vaulted Ceiling, huge walk-in closet, offering abundant storage space for your wardrobe essentials, Master Tile Spa Shower and Separate Tub. 3 Secondary Spacious Bedrooms. Pool Cabana Tot Lot Amenities. If you enjoy outdoor activities, you're in luck- we're just minutes from the State Park, and if golf is your passion, Chateau Elan Golf club is within 15miles.and Community is near the Gwinnett County Airport. Stock photos.
- Type:
- Single Family
- Sq.Ft.:
- 2,855
- Status:
- NEW LISTING
- Beds:
- 5
- Year built:
- 2024
- Baths:
- 4.00
- MLS#:
- 7372391
- Subdivision:
- Alcovy Village
ADDITIONAL INFORMATION
WELCOME! To Alcovy Village! This Lovely Luxury Home POOL Community in Lawrenceville has so much to offer, with areas Best Prices that comes with the Tons of Upgrades! Well-Designed Residences, Distinctive Designer Brick Accent on All 3 SIDES of Exterior, Gourmet Kitchens, Floating fireplaces, No Carpet on Stairs, Expansive Owner Suites with Sitting Rooms, Covered rear Patios! Full Kitchen Stainless Steel Appliance Package! Great Buyers Incentives package, Built in Pest Control Systems and Much MORE!.. This Community has Easy access to HWY 316, HWY 85. and and near the Gwinnett County Airport. This NEW Plan THE WELLINGTON has a 5 Bedroom, 4 Full Baths with OPEN Concept. Main Level shows off a Spacious Bedroom with Adjoining Full Bath, a Flex Room which is spacious can be also used as a Formal Dining Room. The Family Room shows off its huge OPEN space with a Modern Fireplace direct Open view to Large Gourmet Kitchen. Gourmet Kitchen has Double Wall Mount Ovens, 42" Cabinets with Crown, Premium Granite Countertops, Stylist decorative Subway Tile, Huge Granite Island. Second Level is so Inviting, with a Huge Owners-On Suite with sitting room, Bathroom has Tiled Shower, surround tile along Huge Garden Tub, Beautifull polished Cultured Marble Countertops in All Bathrooms. Secondary Bedrooms are also Spacious with Walk in Closets. Rear Patios are roof Covered, great for hosting family events or enjoying your quiet enjoyment in any weather Rain or Shine. Community has POOL & PLAYGROUND a Great amenity for Families to have Fun during those off-School Summer Months. If you enjoy outdoor activities, you're in luck- we're just minutes from the State Park, and if golf is your passion, Chateau Elan Golf club is within 15miles...ASK About our generous Buyers Incentives using Builders Preferred Lenders. (Earnest Money using Builders Preferred Lender is only $5000)
- Type:
- Single Family
- Sq.Ft.:
- 2,855
- Status:
- NEW LISTING
- Beds:
- 5
- Year built:
- 2024
- Baths:
- 4.00
- MLS#:
- 7372377
- Subdivision:
- Alcovy Village
ADDITIONAL INFORMATION
WELCOME! To Alcovy Village! This Lovely Luxury Home POOL Community in Lawrenceville has so much to offer, with areas Best Prices that comes with the Tons of Upgrades! Well-Designed Residences, Distinctive Designer Brick Accent on All 3 SIDES of Exterior, Gourmet Kitchens, Floating fireplaces, No Carpet on Stairs, Expansive Owner Suites with Sitting Rooms, Covered rear Patios! Full Kitchen Stainless Steel Appliance Package! Great Buyers Incentives package, Built in Pest Control Systems and Much MORE!.. This Community has Easy access to HWY 316, HWY 85. and and near the Gwinnett County Airport. This NEW Plan THE WELLINGTON has a 5 Bedroom, 4 Full Baths with OPEN Concept. Main Level shows off a Spacious Bedroom with Adjoining Full Bath, a Flex Room which is spacious can be also used as a Formal Dining Room. The Family Room shows off its huge OPEN space with a Modern Fireplace direct Open view to Large Gourmet Kitchen. Gourmet Kitchen has Double Wall Mount Ovens, 42" Cabinets with Crown, Premium Granite Countertops, Stylist decorative Subway Tile, Huge Granite Island. Second Level is so Inviting, with a Huge Owners-On Suite with sitting room, Bathroom has Tiled Shower, surround tile along Huge Garden Tub, Beautifull polished Cultured Marble Countertops in All Bathrooms. Secondary Bedrooms are also Spacious with Walk in Closets. Rear Patios are roof Covered, great for hosting family events or enjoying your quiet enjoyment in any weather Rain or Shine. Community has POOL & PLAYGROUND a Great amenity for Families to have Fun during those off-School Summer Months. If you enjoy outdoor activities, you're in luck- we're just minutes from the State Park, and if golf is your passion, Chateau Elan Golf club is within 15miles...ASK About our generous Buyers Incentives using Builders Preferred Lenders. (Earnest Money using Builders Preferred Lender is only $5000)
- Type:
- Single Family
- Sq.Ft.:
- 2,855
- Status:
- NEW LISTING
- Beds:
- 5
- Year built:
- 2024
- Baths:
- 4.00
- MLS#:
- 7372384
- Subdivision:
- Alcovy Village
ADDITIONAL INFORMATION
WELCOME! To Alcovy Village! This Lovely Luxury Home POOL Community in Lawrenceville has so much to offer, with areas Best Prices that comes with the Tons of Upgrades! Well-Designed Residences, Distinctive Designer Brick Accent on All 3 SIDES of Exterior, Gourmet Kitchens, Floating fireplaces, No Carpet on Stairs, Expansive Owner Suites with Sitting Rooms, Covered rear Patios! Full Kitchen Stainless Steel Appliance Package! Great Buyers Incentives package, Built in Pest Control Systems and Much MORE!.. This Community has Easy access to HWY 316, HWY 85. and and near the Gwinnett County Airport. This NEW Plan THE WELLINGTON has a 5 Bedroom, 4 Full Baths with OPEN Concept. Main Level shows off a Spacious Bedroom with Adjoining Full Bath, a Flex Room which is spacious can be also used as a Formal Dining Room. The Family Room shows off its huge OPEN space with a Modern Fireplace direct Open view to Large Gourmet Kitchen. Gourmet Kitchen has Double Wall Mount Ovens, 42" Cabinets with Crown, Premium Granite Countertops, Stylist decorative Subway Tile, Huge Granite Island. Second Level is so Inviting, with a Huge Owners-On Suite with sitting room, Bathroom has Tiled Shower, surround tile along Huge Garden Tub, Beautifull polished Cultured Marble Countertops in All Bathrooms. Secondary Bedrooms are also Spacious with Walk in Closets. Rear Patios are roof Covered, great for hosting family events or enjoying your quiet enjoyment in any weather Rain or Shine. Community has POOL & PLAYGROUND a Great amenity for Families to have Fun during those off-School Summer Months. If you enjoy outdoor activities, you're in luck- we're just minutes from the State Park, and if golf is your passion, Chateau Elan Golf club is within 15miles...ASK About our generous Buyers Incentives using Builders Preferred Lenders. (Earnest Money using Builders Preferred Lender is only $5000)
- Type:
- Single Family
- Sq.Ft.:
- 2,855
- Status:
- NEW LISTING
- Beds:
- 5
- Lot size:
- 0.25 Acres
- Year built:
- 2024
- Baths:
- 4.00
- MLS#:
- 10285032
- Subdivision:
- Alcovy Village
ADDITIONAL INFORMATION
NEW CONSTRUCTION: THIS STUNNING! Leighton Floor Plan 5 Bedroom / 3 Full Baths, Media Room, Gourmet Kitchen with Double Ovens, SHOWS OFF Distinctive Designer Brick Accent on All Sides. This magnificent home Upon entry, you're greeted by a guest bedroom and a full bathroom on the main level, providing convenience and privacy for visitors or multigenerational living arrangements. The layout includes a formal separate living and dining room, perfect for hosting gatherings or enjoying dinners. The heart of the home lies in the spacious family room, featuring a sleek Floating Fireplace, that adds warmth and ambiance to the space. The Beautiful Gourmet Kitchen, equipped with 42-inch cabinets with crown mounldings, granite countertops with Large Kitchen Island offering ample workspace for meal preparation and entertaining. Upper level, you'll discover a haven of relaxation and entertainment in the MEDIA Room a cozy retreat for movie nights. The highlight of the upper level is the expansive lovely master suite with 9-foot Vaulted Ceiling, huge walk-in closet, offering abundant storage space for your wardrobe essentials, Master Tile Spa Shower and Separate Tub. 3 Secondary Spacious Bedrooms. Pool Cabana Tot Lot Amenities. If you enjoy outdoor activities, you're in luck- we're just minutes from the State Park, and if golf is your passion, Chateau Elan Golf club is within 15miles.and Community is near the Gwinnett County Airport. Stock photos.
- Type:
- Single Family
- Sq.Ft.:
- 2,855
- Status:
- NEW LISTING
- Beds:
- 5
- Lot size:
- 0.25 Acres
- Year built:
- 2024
- Baths:
- 4.00
- MLS#:
- 10285031
- Subdivision:
- Alcovy Village
ADDITIONAL INFORMATION
WELCOME! To Alcovy Village! This Lovely Luxury Home POOL Community in Lawrenceville has so much to offer, with areas Best Prices that comes with the Tons of Upgrades! Well-Designed Residences, Distinctive Designer Brick Accent on All 3 SIDES of Exterior, Gourmet Kitchens, Floating fireplaces, No Carpet on Stairs, Expansive Owner Suites with Sitting Rooms, Covered rear Patios! Full Kitchen Stainless Steel Appliance Package! Great Buyers Incentives package, Built in Pest Control Systems and Much MORE!.. This Community has Easy access to HWY 316, HWY 85. and and near the Gwinnett County Airport. This NEW Plan THE WELLINGTON has a 5 Bedroom, 4 Full Baths with OPEN Concept. Main Level shows off a Spacious Bedroom with Adjoining Full Bath, a Flex Room which is spacious can be also used as a Formal Dining Room. The Family Room shows off its huge OPEN space with a Modern Fireplace direct Open view to Large Gourmet Kitchen. Gourmet Kitchen has Double Wall Mount Ovens, 42" Cabinets with Crown, Premium Granite Countertops, Stylist decorative Subway Tile, Huge Granite Island. Second Level is so Inviting, with a Huge Owners-On Suite with sitting room, Bathroom has Tiled Shower, surround tile along Huge Garden Tub, Beautifull polished Cultured Marble Countertops in All Bathrooms. Secondary Bedrooms are also Spacious with Walk in Closets. Rear Patios are roof Covered, great for hosting family events or enjoying your quiet enjoyment in any weather Rain or Shine. Community has POOL & PLAYGROUND a Great amenity for Families to have Fun during those off-School Summer Months. If you enjoy outdoor activities, you're in luck- we're just minutes from the State Park, and if golf is your passion, Chateau Elan Golf club is within 15miles...ASK About our generous Buyers Incentives using Builders Preferred Lenders. (Earnest Money using Builders Preferred Lender is only $5000)
- Type:
- Single Family
- Sq.Ft.:
- 2,855
- Status:
- NEW LISTING
- Beds:
- 5
- Lot size:
- 0.25 Acres
- Year built:
- 2024
- Baths:
- 4.00
- MLS#:
- 10285029
- Subdivision:
- Alcovy Village
ADDITIONAL INFORMATION
WELCOME! To Alcovy Village! This Lovely Luxury Home POOL Community in Lawrenceville has so much to offer, with areas Best Prices that comes with the Tons of Upgrades! Well-Designed Residences, Distinctive Designer Brick Accent on All 3 SIDES of Exterior, Gourmet Kitchens, Floating fireplaces, No Carpet on Stairs, Expansive Owner Suites with Sitting Rooms, Covered rear Patios! Full Kitchen Stainless Steel Appliance Package! Great Buyers Incentives package, Built in Pest Control Systems and Much MORE!.. This Community has Easy access to HWY 316, HWY 85. and and near the Gwinnett County Airport. This NEW Plan THE WELLINGTON has a 5 Bedroom, 4 Full Baths with OPEN Concept. Main Level shows off a Spacious Bedroom with Adjoining Full Bath, a Flex Room which is spacious can be also used as a Formal Dining Room. The Family Room shows off its huge OPEN space with a Modern Fireplace direct Open view to Large Gourmet Kitchen. Gourmet Kitchen has Double Wall Mount Ovens, 42" Cabinets with Crown, Premium Granite Countertops, Stylist decorative Subway Tile, Huge Granite Island. Second Level is so Inviting, with a Huge Owners-On Suite with sitting room, Bathroom has Tiled Shower, surround tile along Huge Garden Tub, Beautifull polished Cultured Marble Countertops in All Bathrooms. Secondary Bedrooms are also Spacious with Walk in Closets. Rear Patios are roof Covered, great for hosting family events or enjoying your quiet enjoyment in any weather Rain or Shine. Community has POOL & PLAYGROUND a Great amenity for Families to have Fun during those off-School Summer Months. If you enjoy outdoor activities, you're in luck- we're just minutes from the State Park, and if golf is your passion, Chateau Elan Golf club is within 15miles...ASK About our generous Buyers Incentives using Builders Preferred Lenders. (Earnest Money using Builders Preferred Lender is only $5000)
- Type:
- Single Family
- Sq.Ft.:
- 2,855
- Status:
- NEW LISTING
- Beds:
- 5
- Lot size:
- 0.25 Acres
- Year built:
- 2024
- Baths:
- 4.00
- MLS#:
- 10285027
- Subdivision:
- Alcovy Village
ADDITIONAL INFORMATION
WELCOME! To Alcovy Village! This Lovely Luxury Home POOL Community in Lawrenceville has so much to offer, with areas Best Prices that comes with the Tons of Upgrades! Well-Designed Residences, Distinctive Designer Brick Accent on All 3 SIDES of Exterior, Gourmet Kitchens, Floating fireplaces, No Carpet on Stairs, Expansive Owner Suites with Sitting Rooms, Covered rear Patios! Full Kitchen Stainless Steel Appliance Package! Great Buyers Incentives package, Built in Pest Control Systems and Much MORE!.. This Community has Easy access to HWY 316, HWY 85. and and near the Gwinnett County Airport. This NEW Plan THE WELLINGTON has a 5 Bedroom, 4 Full Baths with OPEN Concept. Main Level shows off a Spacious Bedroom with Adjoining Full Bath, a Flex Room which is spacious can be also used as a Formal Dining Room. The Family Room shows off its huge OPEN space with a Modern Fireplace direct Open view to Large Gourmet Kitchen. Gourmet Kitchen has Double Wall Mount Ovens, 42" Cabinets with Crown, Premium Granite Countertops, Stylist decorative Subway Tile, Huge Granite Island. Second Level is so Inviting, with a Huge Owners-On Suite with sitting room, Bathroom has Tiled Shower, surround tile along Huge Garden Tub, Beautifull polished Cultured Marble Countertops in All Bathrooms. Secondary Bedrooms are also Spacious with Walk in Closets. Rear Patios are roof Covered, great for hosting family events or enjoying your quiet enjoyment in any weather Rain or Shine. Community has POOL & PLAYGROUND a Great amenity for Families to have Fun during those off-School Summer Months. If you enjoy outdoor activities, you're in luck- we're just minutes from the State Park, and if golf is your passion, Chateau Elan Golf club is within 15miles...ASK About our generous Buyers Incentives using Builders Preferred Lenders. (Earnest Money using Builders Preferred Lender is only $5000)
- Type:
- Townhouse
- Sq.Ft.:
- 2,002
- Status:
- NEW LISTING
- Beds:
- 3
- Lot size:
- 0.03 Acres
- Year built:
- 2023
- Baths:
- 3.00
- MLS#:
- 7372286
- Subdivision:
- Inverness at Sugarloaf
ADDITIONAL INFORMATION
Luxury Townhomes. Under construction! Inverness at Sugarloaf in Lawrenceville is in a prime location in Gwinnett in the well garnered Grayson High school district. Located off Sugarloaf Parkway just across from Gwinnett fairgrounds where you will be filled with tons of Festivals & Fun Activities. Minutes to GA-20, Hwy 124 and Hwy 316, for great shopping plus beautiful parks. Local dining and unlimited shopping are minutes away. These low maintenance townhomes feature 2-car garage and will offer 3-bedroom and even 4-bedroom plans, each designed for the way you live. The open concept main level includes an open kitchen and family room while bedrooms upstairs give you privacy and a place to retreat. You will never be too far from home with Home Is Connected at Your new home. Our homes are built with an industry leading suite of smart home products that keep you connected with the people and place you value most.
- Type:
- Single Family
- Sq.Ft.:
- n/a
- Status:
- NEW LISTING
- Beds:
- 5
- Year built:
- 1998
- Baths:
- 3.00
- MLS#:
- 10284990
- Subdivision:
- Hadaway
ADDITIONAL INFORMATION
AMAZING BRICK FRONT WITH A SOUGHT AFTER HARDWOODS THROUGHOUT FLOORPLAN! MASTER SUITE AND ADDITIONAL BEDROOM ON MAIN WITH FULL BATHROOMS! UPSTAIRS HAS THREE BEDROOMS AND A FULL BATHROOM WITH DOUBLE VANITY.CULDESAC LOT WITH FENCED IN HUGE BACK YARD! FULL DINING ROOM AND EAT IN KITCHEN! GREAT ROOM WITH A COZY FIREPLACE! GRANITE COUNTERTOPS. SWIM, TENNIS AND PLAYGROUND IN THE FRONT ENTRANCE OF THE COMMUNITY.
- Type:
- Townhouse
- Sq.Ft.:
- 2,002
- Status:
- NEW LISTING
- Beds:
- 3
- Lot size:
- 0.03 Acres
- Year built:
- 2023
- Baths:
- 3.00
- MLS#:
- 10284939
- Subdivision:
- Inverness At Sugarloaf
ADDITIONAL INFORMATION
Luxury Townhomes. Under construction! Inverness at Sugarloaf in Lawrenceville is in a prime location in Gwinnett in the well garnered Grayson High school district. Located off Sugarloaf Parkway just across from Gwinnett fairgrounds where you will be filled with tons of Festivals & Fun Activities. Minutes to GA-20, Hwy 124 and Hwy 316, for great shopping plus beautiful parks. Local dining and unlimited shopping are minutes away. These low maintenance townhomes feature 2-car garage and will offer 3-bedroom and even 4-bedroom plans, each designed for the way you live. The open concept main level includes an open kitchen and family room while bedrooms upstairs give you privacy and a place to retreat. You will never be too far from home with Home Is Connected at Your new home. Our homes are built with an industry leading suite of smart home products that keep you connected with the people and place you value most.
- Type:
- Single Family
- Sq.Ft.:
- n/a
- Status:
- NEW LISTING
- Beds:
- 5
- Lot size:
- 1.65 Acres
- Year built:
- 1989
- Baths:
- 3.00
- MLS#:
- 10283182
- Subdivision:
- Fountainbleau
ADDITIONAL INFORMATION
Welcome to your dream home, where every aspect has been carefully curated to meet your every need. In addition to its serene setting and thoughtful design, this charming abode offers even more versatility and space to accommodate your lifestyle changes and evolving needs. Embrace the joy of shared moments and personal retreats in this exceptional residence. Every detail has been thoughtfully considered to make you feel right at home in this serene sanctuary nestled on almost 2 acres of land, where tranquility meets convenience in this charming single-level abode. This inviting residence boasts seamless one-level living, offering ease and comfort for everyday enjoyment. As you step inside, you're greeted by the warmth of natural light streaming through the windows, illuminating the spacious layout. The heart of the home beckons with a sunroom, a sun-drenched retreat perfect for basking in the glow of every sunrise. Step outside onto the expansive deck, a picturesque vantage point overlooking the lush private yard adorned with majestic trees, creating a secluded oasis for relaxation and outdoor gatherings. Whether you're savoring morning coffee or hosting evening soirees, this outdoor haven promises moments of serenity and connection with nature. But there is moreCaCa.The in law suite in this home also serves as a versatile retreat, perfect for older children moving back home or as a multifunctional space to suit your preferences. With its own bathroom, the upstairs area provides added convenience and privacy, ensuring that everyone in the household has their own space to relax, unwind, and thrive. Whether you're accommodating guests, providing a comfortable haven for loved ones, or seeking additional space for your family's needs, or even renting it out as an additional source of income. this home offers the perfect blend of functionality, comfort, and flexibility. For added peace of mind, the property features a storm cellar, ensuring safety and security during inclement weather. Additionally, a completely dry standing crawl space that has a vapor barrier offers versatility and ample storage space for your convenience. Welcome to a place where every corner is designed to enhance your lifestyle and create lasting memories. NO HOA OR RENTAL RESTRICTIONS
$1,350,000
671 Paden Drive Lawrenceville, GA 30044
- Type:
- Single Family
- Sq.Ft.:
- 7,176
- Status:
- NEW LISTING
- Beds:
- 9
- Lot size:
- 11.31 Acres
- Year built:
- 1988
- Baths:
- 5.00
- MLS#:
- 10286332
- Subdivision:
- None
ADDITIONAL INFORMATION
**This listing is made up of 4 parcels being sold together** This property is truly one of a kind! With over 11 acres of beautiful trees, grassy fields, colorful plants and a stocked lake, there's nothing quite like this oasis and custom-built home. The main level features an oversized primary bedroom suite with 2 walk-in closets, a jetted tub and a double vanity. There are 4 additional bedrooms on the main level, all of which get great natural light and have beautiful views of the property. The family room boasts high ceilings with custom wood detailing and skylights, views of the lake, access to the screened in porch and a beautiful stone fireplace. The eat-in kitchen has both a walk-in pantry, and a second smaller pantry, and views of the lake and greenery that will take your breath away! Not only does the laundry room have its own entrance, it has plenty of room to also be used as a mudroom. Upstairs you'll find 4 large bedrooms, and a large bonus room, 2 full baths and a huge open loft area that opens up to the family room! The full basement is accessible both from the main level, and through a double garage door on the side of the house. The possibilities are endless for this huge space!! This house has limitless potential and over 10,000 sq ft of space just waiting for you to customize and make your own! Please don't drive down the driveway without scheduling a showing and please don't hesitate to reach out with any questions or to schedule a showing - I can't wait for you to see this incredible oasis and take advantage of the rare opportunity to make this dreamy property your new home!
- Type:
- Single Family
- Sq.Ft.:
- n/a
- Status:
- NEW LISTING
- Beds:
- 4
- Lot size:
- 0.15 Acres
- Year built:
- 2000
- Baths:
- 3.00
- MLS#:
- 10286284
- Subdivision:
- Strawbridge
ADDITIONAL INFORMATION
Welcome to this spacious four-bedroom, three-bathroom house nestled in the coveted Brookwood school district of Lawrenceville. Featuring three bedrooms and two bathrooms on the main level, alongside a fireside living room, dining room and eat-in kitchen. A lower level boasting an additional bedroom and a generously sized finished bonus room, this home offers versatile living spaces to suit your needs. Convenience is key with a two-car garage and a storage room, providing ample space for storage and organization. Outside, a fenced backyard offers privacy and security, perfect for enjoying outdoor activities or relaxing in tranquility. Experience the charm of Lawrenceville living in this well-appointed home. The roof is approximately 7 years young, HVAC condenser unit replaced in 2019 and hot water heater is less than 4 years young! Schedule a viewing today and discover your new home! This sale is contingent upon seller purchasing a property, therefore, we ask that you include a contingency and at least a 45 day closing in your offers. No rental restrictions in this community.
- Type:
- Single Family
- Sq.Ft.:
- 3,162
- Status:
- NEW LISTING
- Beds:
- 5
- Lot size:
- 0.14 Acres
- Year built:
- 2006
- Baths:
- 4.00
- MLS#:
- 7372430
- Subdivision:
- River Stone
ADDITIONAL INFORMATION
Move in ready! Well maintained, Spacious with full of natural light, 5 Bedrooms-4 Fullbaths home with unfinished Basement in the highly sought-after Brookwood Cluster. This home has it all!! Single owner, New interior paint, Covered porch, Formal Living, Formal Dining with heavy trim molding and trey ceiling, Separate family room graced with an open view to the Kitchen. kitchen is the heart of the home with granite counters, Big island, SS appliances & walk in pantry. Main-level ensuite bedroom that would make a great guest room. Upper level has the large masterbedroom suite with dual vanities, separate shower and soaking tub, three generously sized secondary bedrooms with two additional full bathrooms. The large den/huge loft area provide you with tons of flex space options for an at-home office or playroom. The fenced backyard is perfect for kids, pets and family gatherings. Subdivision amenities include Swim, Tennis, Basket Ball court, Play Ground, Bathrooms and Clubhouse. The house is minutes from shopping at "The shops at Webb Gin" and Sugarloaf Mills mall. Close to GSMST (Gwinnett School of Mathematics, Science, and Technology) MUST SEE!
- Type:
- Townhouse
- Sq.Ft.:
- n/a
- Status:
- NEW LISTING
- Beds:
- 2
- Lot size:
- 0.08 Acres
- Year built:
- 2006
- Baths:
- 3.00
- MLS#:
- 10285120
- Subdivision:
- McClaren Parke
ADDITIONAL INFORMATION
Welcome to your dream home! This 2-story townhouse nestled in the heart of Lawrenceville is a true gem. From the moment you step inside, youCOll be enchanted by the thoughtful details and modern amenities. Bedrooms: Two spacious bedrooms await, each boasting ample natural light and walk-in closets. This layout offers versatility and comfort. Bathrooms: With 2.5 baths, mornings will be a breeze. No more waiting in lineCoeveryone gets their own space. The pristine bathrooms feature updated fixtures and a touch of elegance. Cozy Fireplace: Imagine chilly evenings spent by the fireplace, sipping hot cocoa or sharing stories with loved ones. This cozy nook adds warmth and character to your living area. New Kitchen Countertops: The heart of any home, the kitchen, has been thoughtfully upgraded. Brand-new countertops provide ample prep space for your culinary adventures as well as new sink and faucet. Freshly Painted: The entire townhouse has been treated to a fresh coat of paint, creating a clean canvas for your personal style. New garage door as well as back door. Low HOA Fees: Say goodbye to hefty fees! The low homeowner association fees allow you to enjoy the perks without breaking the bank. Convenient Location: Situated near parks and major freeways, your new home offers easy access to everything Lawrenceville has to offer. Whether itCOs a morning jog in the park or a quick commute to work, youCOre covered. DonCOt Miss Out! Opportunities like this donCOt come around often. Schedule a showing today because this gem wonCOt last!
- Type:
- Single Family
- Sq.Ft.:
- 1,494
- Status:
- NEW LISTING
- Beds:
- 4
- Lot size:
- 0.59 Acres
- Year built:
- 1986
- Baths:
- 2.00
- MLS#:
- 10284895
- Subdivision:
- Prospect Station
ADDITIONAL INFORMATION
Location! Location! Location! Perfect for 1st time home owner or investor. No HOA, Only 10 minutes drive to 85 and GA Mall for all your shopping needs. Ready moving in home with new interior paint, wood stair case with iron balusters, skylights in both full bath for a more natural day light, big private back yard. Three bedrooms on upper level and 1 bedroom on the lower level with private entry. Property is on septic tank system which will help your water bill. Situated in a quiet street, make it your home sweet home!!!
- Type:
- Single Family
- Sq.Ft.:
- 1,896
- Status:
- NEW LISTING
- Beds:
- 3
- Lot size:
- 0.74 Acres
- Year built:
- 1965
- Baths:
- 2.00
- MLS#:
- 7371314
- Subdivision:
- Murphy
ADDITIONAL INFORMATION
This beautiful four-sided brick ranch offers a spacious and well-maintained living space. It is situated on a large lot in a quiet neighborhood with no HOA. Inside the house, you will find three Bedrooms and two bathrooms, a separate living and dining room, and a cozy family room with a fireplace. The home also has beautiful hardwood flooring and an upgraded kitchen with newer cabinets, appliances, and granite countertops. This lovely house offers lots of room and convenience: a large front yard, a long driveway for plenty of parking, and a large private backyard with a fence for pets.
- Type:
- Single Family
- Sq.Ft.:
- 1,927
- Status:
- NEW LISTING
- Beds:
- 3
- Lot size:
- 0.46 Acres
- Year built:
- 1972
- Baths:
- 2.00
- MLS#:
- 10284861
- Subdivision:
- Coronada Hills
ADDITIONAL INFORMATION
Location! Location! Location! Conveniently located between 85 & 316, welcoming you home is this updated ranch inspired by the prairie architectural style so popular in the mid century. Nestled in an established neighborhood free from HOA restrictions, this area exudes charm, tranquility, safety, and walkability. Upon entry, a spacious recessed living room invites you to relax and unwind. Featuring three generous bedrooms and two remodeled bathrooms on the upper level, along with a sizable additional flex room downstairs, there's ample space for all your needs. The heart of the home lies in the professionally designed kitchen with updated stainless steel appliances which includes a double oven, stunning butcher block counters, plenty of storage space in the custom cabinets - the kitchen fulfills every home chef's dream. The elongated dining room provides an ideal setting for entertaining friends and family. Apart from the recent renovations, the home has a new roof, new windows and sliding glass doors, a new furnace, and a new water heater. For outdoor enthusiasts, start your day with morning coffee on the side balcony and end it with a barbecue on the back deck while overseeing your children's play in the expansive backyard. Sitting on nearly half an acre, the front yard showcases two species of old-growth oaks, while the private backyard features a charming dry creek that comes to life during rainfall. Located near historic downtown Lawrenceville, thereCOs plenty of local dining and shopping options nearby. YouCOre also only a short drive from the Gwinnett StriperCOs Stadium, the Mall of Georgia, NorthsideCOs new Buford complex, and The Exchange which is GwinnettCOs new landmark district for food, fun, fashion & more.
- Type:
- Single Family
- Sq.Ft.:
- 2,410
- Status:
- NEW LISTING
- Beds:
- 4
- Lot size:
- 0.24 Acres
- Year built:
- 2024
- Baths:
- 3.00
- MLS#:
- 7372109
- Subdivision:
- Alcovy Trace
ADDITIONAL INFORMATION
Welcome to Alcovy Trace, Century Communities stunning new community in Lawrenceville conveniently located near downtown Lawrenceville and Mall of Georgia. The Gorgeous Greenfield floorplan with modern open concept featuring large kitchen island overlooking great room with linear fireplace. Our kitchen includes painted white cabinets, granite countertops, and full tile backsplash. The main level, all bathrooms, and laundry include luxury vinyl plank flooring sure to wow. Large primary suite includes walk in closet and private bathroom with large walk-in shower and linen closet. Oversized laundry room on the second floor with convenient access to bedrooms. Guest rooms on the main floor with access to full bath & the second floor has another 2 bedrooms plus the primary suite.
- Type:
- Single Family
- Sq.Ft.:
- 2,410
- Status:
- NEW LISTING
- Beds:
- 4
- Lot size:
- 0.24 Acres
- Year built:
- 2024
- Baths:
- 3.00
- MLS#:
- 10284786
- Subdivision:
- Alcovy Trace
ADDITIONAL INFORMATION
Welcome to Alcovy Trace, Century Communities stunning new community in Lawrenceville conveniently located near downtown Lawrenceville and Mall of Georgia. The Gorgeous Greenfield floorplan with modern open concept featuring large kitchen island overlooking great room with linear fireplace. Our kitchen includes painted white cabinets, granite countertops, and full tile backsplash. The main level, all bathrooms, and laundry include luxury vinyl plank flooring sure to wow. Large primary suite includes walk in closet and private bathroom with large walk-in shower and linen closet. Oversized laundry room on the second floor with convenient access to bedrooms. Guest rooms on the main floor with access to full bath & the second floor has another 2 bedrooms plus the primary suite.
- Type:
- Single Family
- Sq.Ft.:
- 2,149
- Status:
- NEW LISTING
- Beds:
- 4
- Lot size:
- 0.5 Acres
- Year built:
- 2024
- Baths:
- 3.00
- MLS#:
- 7371781
- Subdivision:
- Alcovy Trace
ADDITIONAL INFORMATION
Move in Ready! Welcome to Alcovy Trace Century Communities stunning new community in Lawrenceville conveniently located to Hwy 316 and downtown Lawrenceville. The Fantastic Fontana floorplan with modern open concept featuring large kitchen island overlooking great room with linear fireplace. Our kitchen includes painted white cabinets, granite countertops, and full tile backsplash. The main level, all bathrooms, and laundry include luxury vinyl plank flooring sure to wow. Large primary suite includes walk in closet and private bathroom with large walk-in shower and linen closet. Oversized laundry room on the second floor with convenient access to bedrooms. Guest rooms on the main floor with access to full bath & the second floor has another 2 bedrooms plus the primary suite.
- Type:
- Single Family
- Sq.Ft.:
- 2,614
- Status:
- NEW LISTING
- Beds:
- 3
- Lot size:
- 0.92 Acres
- Year built:
- 1995
- Baths:
- 3.00
- MLS#:
- 7371747
- Subdivision:
- birchwood
ADDITIONAL INFORMATION
STUNNING BRICK HOME FOR SALE IN AN EXCELLENT NEIGHBORHOOD, RECENTLY UPDATED, FRESHLY PAINTED IN DESIGN COLORS, RECENTLY UPDATED DECK WITH ALL NEW STAIN, ALL NEW INTERIOR PAINT, WITH NEW GRANITE COUNTER TOPS, NEW STAINLESS STEEL APPLIANCES, HUGE MASTER BEDROOM WITH A SEPARATE SITTING AREA WITH FIREPLACE, UPDATE BATHROOMS, ALL NEW LIGHT FIXTURES, THE MAIN FLOOR HAS A SEPARATE DINNING AREA, HUGE LIVING ROOM WITH A FIREPLACE, HUGE LOT WITH LOTS OF PRIVACY IN THE BACKYARD. RECENTLY UPDATED GARAGE DOOR WITH NEW DOOR OPENERS, HUGE KITCHEN WITH LOTS OF CABINETS OPEN FLOOR PLAN, FLAT DRIVEWAY WITH A NICE FRONT YARD, EXCELLENT LOCATION, READY FOR A NEW OWNER.
- Type:
- Single Family
- Sq.Ft.:
- 2,865
- Status:
- NEW LISTING
- Beds:
- 4
- Lot size:
- 0.28 Acres
- Year built:
- 1995
- Baths:
- 3.00
- MLS#:
- 7371667
- Subdivision:
- Wellington Place
ADDITIONAL INFORMATION
This meticulously maintained home offers timeless sophistication and comfort throughout! Welcome home to this flexible floor plan that currently works for these multi generational owners but can be ideal for roommates, in-laws, au pairs, or just more living space for your family, whatever your life is calling for! Vaulted ceilings in the Living Room with masonry tile fireplace, built-in bookshelves and floor to ceiling windows letting all the natural light in! Gracious sized separate Dining Room. A fully equipped Kitchen that will please the casual cook to the seasoned chef with granite countertops, SS appliances, pantry, all overlooking the Breakfast area. Separate Laundry Room. French door off Breakfast leads to lovely vaulted Screened Porch which you will enjoy as an another outdoor living area months out of the year w/ ceiling fan and door to one of two deck areas. Fenced backyard makes this ideal for pets and children. Owner's suite is truly a retreat with sitting area (currently being used as an office), owner's spa like marble bathroom to pamper yourself featuring a separate soaking tub and shower. Good sized walk-in closet. Two other good sized secondary bedrooms with double closets. Updated Hall Bathroom. Downstairs features another living area, full eat in kitchenette, bedroom with killer walk-in closet and own bath. Bonus Room is a fairy tale room used as playroom, ideal for office, work out etc. Access private deck on side of the house through garage. This house offers so many upgrades: planked hardwood floors, spray foam insulation (oh does it help on the utility bills!); all windows replaced except for two; two separate outdoor living space; fenced yard; great location! And don't forget the award winning Peachtree Ridge school cluster this house is located in. Move in ready home with fabulous, flexible floor plan. This house will appeal to all!
Price and Tax History when not sourced from FMLS are provided by public records. Mortgage Rates provided by Greenlight Mortgage. School information provided by GreatSchools.org. Drive Times provided by INRIX. Walk Scores provided by Walk Score®. Area Statistics provided by Sperling’s Best Places.
For technical issues regarding this website and/or listing search engine, please contact Xome Tech Support at 844-400-9663 or email us at xomeconcierge@xome.com.
License # 367751 Xome Inc. License # 65656
AndreaD.Conner@xome.com 844-400-XOME (9663)
750 Highway 121 Bypass, Ste 100, Lewisville, TX 75067
Information is deemed reliable but is not guaranteed.

The data relating to real estate for sale on this web site comes in part from the Broker Reciprocity Program of Georgia MLS. Real estate listings held by brokerage firms other than this broker are marked with the Broker Reciprocity logo and detailed information about them includes the name of the listing brokers. The broker providing this data believes it to be correct but advises interested parties to confirm them before relying on them in a purchase decision. Copyright 2024 Georgia MLS. All rights reserved.
Lawrenceville Real Estate
The median home value in Lawrenceville, GA is $385,000. This is higher than the county median home value of $227,400. The national median home value is $219,700. The average price of homes sold in Lawrenceville, GA is $385,000. Approximately 45.15% of Lawrenceville homes are owned, compared to 45.7% rented, while 9.15% are vacant. Lawrenceville real estate listings include condos, townhomes, and single family homes for sale. Commercial properties are also available. If you see a property you’re interested in, contact a Lawrenceville real estate agent to arrange a tour today!
Lawrenceville, Georgia has a population of 29,287. Lawrenceville is less family-centric than the surrounding county with 28.77% of the households containing married families with children. The county average for households married with children is 39.64%.
The median household income in Lawrenceville, Georgia is $43,339. The median household income for the surrounding county is $64,496 compared to the national median of $57,652. The median age of people living in Lawrenceville is 35.3 years.
Lawrenceville Weather
The average high temperature in July is 89.5 degrees, with an average low temperature in January of 30.7 degrees. The average rainfall is approximately 52 inches per year, with 0.8 inches of snow per year.
